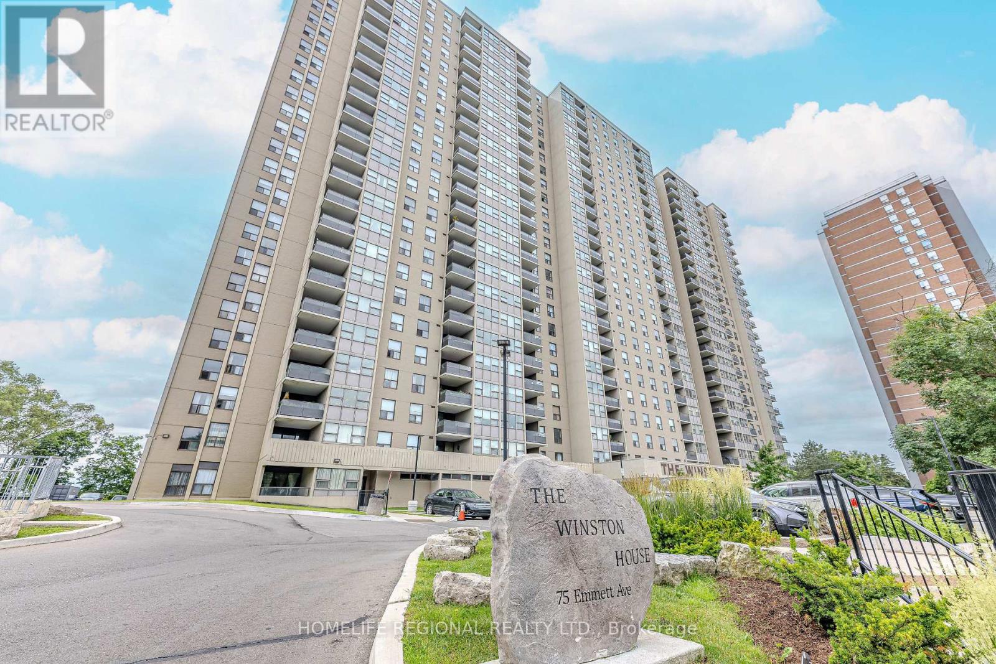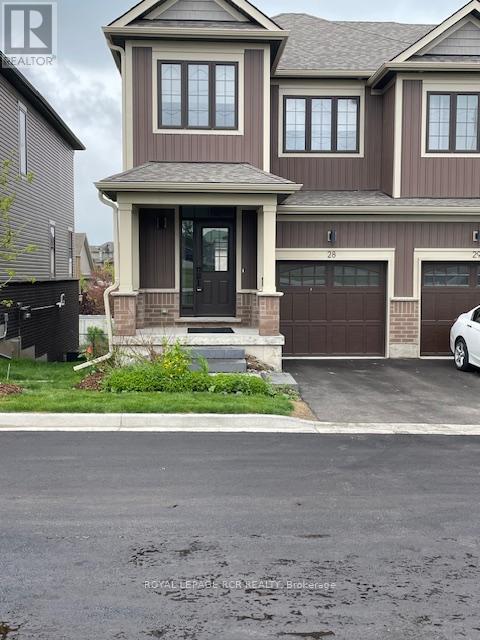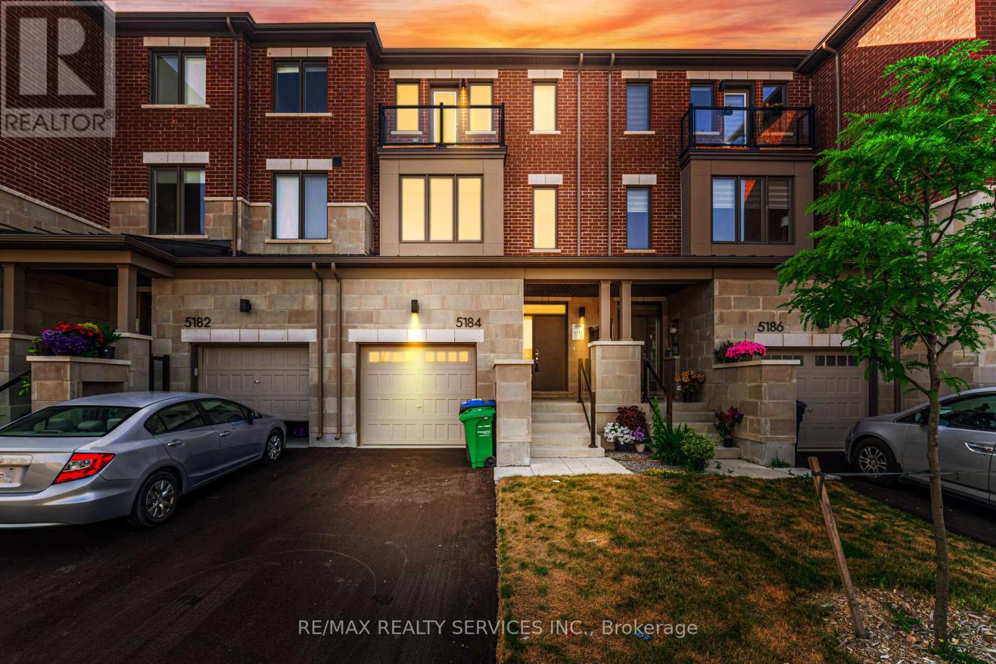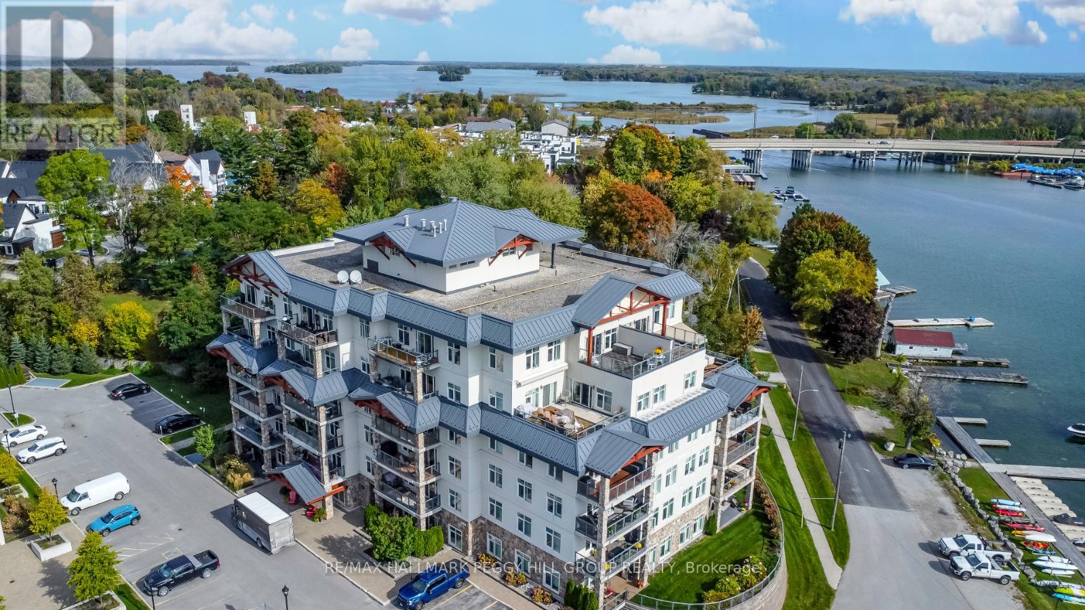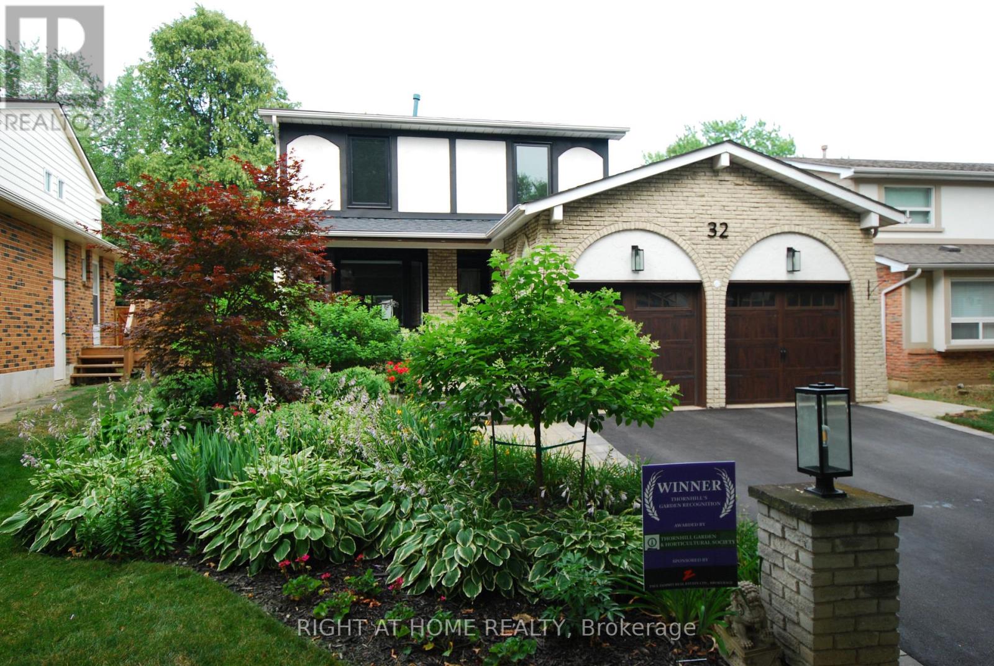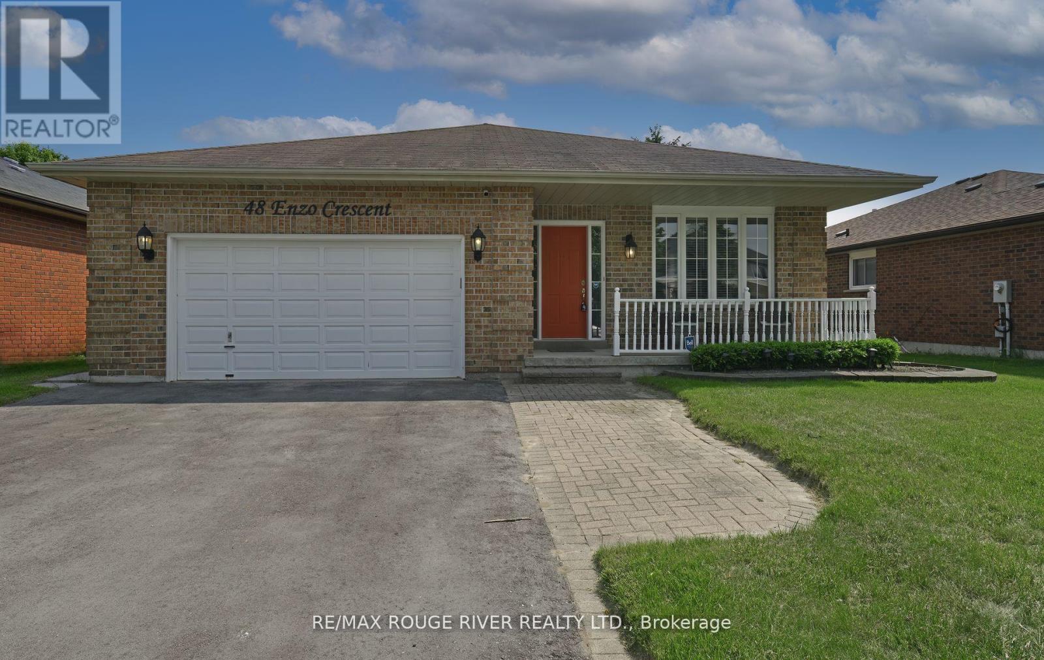Basement - 49 Lockerbie Avenue
Toronto, Ontario
Discover your cozy haven in this charming 2 (or 3) bedroom basement apartment at 49 Lockerbie Avenue! - Nestled in the sought-after Humberlea-Pelmo Park neighborhood, this recently renovated and freshly painted unit offers comfort, cleanliness, and convenience in one perfect package. After your initial welcome into the spacious hall with room for your belongings/shoe storage, you are then greeted with a bright, white and modern eat-in kitchen with a window, pot lights and everything you need to prepare your favourite meals. Alternately, you can use this kitchen area as a living room should you desire a 3 bedroom space instead; the choice is yours! Looking for a separate space to study or work? The 3rd bedroom has you covered and offers space for whatever you need. The modern, 4 piece bathroom with black accents offers plenty of storage and functionality. There is a second bathroom that is available and located in the shared laundry room. Landlord can also provide some space in the detached garage if needed. Enjoy the quiet charm of this family-friendly street. Just minutes from Highways 401 & 400, UP Express, 17 min walk to Weston Go, 1 min walk to TTC, Humber River Trail, Lester B. Pearson Airport, you'll also love the easy commute and proximity to major shopping centers, top-rated restaurants, entertainment venues, and essential services like schools, libraries, and public transit - all right at your doorstep. Includes one parking space, use of covered porch in the yard as well as use of the lovely backyard/garden area. A second parking space can be made available for an additional $125/month. Book your private showing today as this lovely apartment won't last long!!! Property is ready for immediate occupancy to the right tenant(s)! No smoking or pets. All utilities included; even internet (id:53661)
16 Zelda Road
Brampton, Ontario
Welcome to this lovely freehold townhouse in a great neighbourhood near Dixie and Mayfield! This home has a smart layout with both a family room and a living room, plus 9-foot ceilings on the main floor that make it feel super spacious. The U-shaped kitchen comes with stainless steel appliances, a pantry, and plenty of counter space perfect for cooking and entertaining. You'll find hardwood floors and a matching oak staircase that tie the main level together nicely. Upstairs, the bedrooms are all a good size, and the primary has a big walk-in closet. There's even a laundry room upstairs for extra convenience. One of the highlights is the third bedroom with French doors that lead out to a private balcony. You're close to everything parks, Highway 410, schools, and shops. A great place to call home! (id:53661)
85 - 56 Fleetwood Crescent
Brampton, Ontario
Welcome to unit 56 in the Fleetwood Estates Community! This lovely end unit townhome has been renovated beautifully just for you moving in! Quality vinyl plank flooring throughout the main and upper level, makes keeping things neat and tidy super easy! The eat in kitchen was remodelled and features brand new appliances that have yet to be used! Walk out to your private patio with gazebo and access to the greenspace behind! The upper level offers a spacious master bedroom with walk in closet and the other two bedrooms are great sizes as well. The bathroom offers you a Bathfitter tub surround and vinyl click tile that is so easy to clean! The basement offers you an opportunity to create your own space or leave as is, a great multipurpose area/bedroom! Lots of room down there for a large closet and bathroom! Large laundry room with a furnace that was just installed before the home was listed for sale! The front of the home offers you two outdoor storage spaces for garbage, winter tires and so much more! The Fleetwood Estate Community has public transit at your backdoor, Bramalea City Centre, Chinguacousy Park, GO train station and all levels of schools nearby! (id:53661)
13640 Guelph Line
Milton, Ontario
Welcome To 13640 Guelph Line, A Stunning Custom Estate Nestled On 2 Serene Acres! Completley Renovated Inside And Out, Surrounded By The Natural Wonders Of The Green Belt, This Property Has A Very Rare Mixed Use Rural (A2) Zoning Allowing For Additional Dwellings, Home Businesses And More! This Luxurious Detached Home Features Almost 3,200 Sq. Ft Of Finished Living Space, While The Expansive 3,400 Sq.ft Workshop With Offices Provides Ample Room For Creativity and Productivity. Built With Concrete Block Exterior Walls, The Shop Offers Complete Interior Repurposing Possibilities. Enter Through The Extravagant And Secure Gate With Intercom And Discover A Gorgeous Renovated Open-Concept Interior With A Walkout To The Custom Covered Outdoor Kitchen Overlooking The Serene Pond With Waterfall. The Beautifully Landscaped Property Boasts An Inground Heated Saltwater Pool, Complete With An Outdoor Bar, Washroom And Change Room Ideal For Entertaining! With Geothermal Heating/Cooling, A Drilled Well, And Irrigation System, This Home Is Almost Off The Grid, Minimizing Utility Expenses. Just A 2-Minute Walk From The Bruce Trail And Minutes From The 401 And Many Small Lakes, Pearson Airport only 35 Minutes, This Property Offers The Perfect Blend Of Seclusion And Accessibility With A Live/Work Possibility.*Don't Miss This Rare Opportunity!* Take A Virtual Tour And Experience The Luxury And Freedom Of This Incredible Estate. === Workshop: Fully Finished Office Space, Board Meeting Room, Employee Leisure/Events Space, 3 Piece Bath, 2 Pc Powder Room (60%). - Workshop Is (40%) With 2 Large Bay Doors. All Block Construction, No Obstruction Pillars & 17 Ft Ceiling Height. 2 Bay Doors Are 13 Ft In Height. (id:53661)
2074 Folkway Drive
Mississauga, Ontario
This beautifully updated 4-bedroom detached home in the prestigious Sawmill Valley neighbourhood of Erin Mills is surrounded by lush greenery on meticulously landscaped grounds. Set on an irregular deep lot, this home offers a rare blend of space, comfort, and serenity with modern upgrades throughout.Once in the grand foyer, you're greeted by an elegant spiral staircase and a thoughtfully designed layout. Oversized windows welcome natural light creating sun-drenched rooms throughout, enhanced by pot lights and timeless details.In cooler weather, you'll enjoy the warmth of two gas fireplaces in both the formal living andfamily rooms-perfect for entertaining or cozy evenings in.At the heart of this home is the newly renovated Kitchen, where form meets function.Featuring extended quartz countertops with breakfast bar, sleek cabinetry, and a full pantry wall, making this space as practical as it is stylish. The bright breakfast area walks-out toexpansive sun-deck and inviting pool-your own private retreat for summer enjoyment andhosting.Upstairs, two of the four bedrooms are primary bedrooms, each with its own private ensuiteoffering flexibility for growing or multigenerational families. Additional features include updated bathrooms, a functional mudroom with direct garage access, and a separate side entrance for added flexibility.Ideally located just minutes from U of T Mississauga, Credit Valley Hospital, scenic SawmillValley Trails, top-rated schools, and premier shopping at Erin Mills Town Centre and SquareOne Shopping Centre. Enjoy quick access to highways 403 and QEW, making commuting a breeze. (id:53661)
2109 - 75 Emmett Avenue
Toronto, Ontario
Welcome to Winston House Condos! Step into this beautifully bright and spacious unit featuring over 3 bedrooms and 2 bathrooms ideal for a growing family or those looking to downsize without compromise. Enjoy a gorgeous south-facing view of the city skyline from your expansive private patio perfect for soaking in spectacular sunsets. Inside, you'll find a generous living space with room to relax, entertain, and work from home. This well-maintained suite offers comfort, flexibility, and incredible value. Enjoy access to great amenities including a gym, sauna, library, and tennis courts. Conveniently located close to TTC transit, schools, parks, and all essential amenities. Dont miss your chance to own this exceptional unit in a fantastic community! (id:53661)
12 - 4200 Kilmer Drive
Burlington, Ontario
Peaceful and private townhome backing onto Tansley Woods. This home feels like a cottage in the city. Located on a Cul De Sac with mature trees, a serene ravine, walking trails, a park, baseball diamond, basketball court, soccer field, pickleball court, and a community centre all at your doorstep.Two designated parking spots directly in front of unit. Dark hardwood floors throughout. freshly painted stairs, trim, laundry, and deck. Motorized semi-private and blackout blinds on main level. Keyless entry, ring doorbell and nest thermostat, Bright kitchen with bay window. Comfortable combined living and dining space with French doors leading to beautiful backyard with floating deck. Two spacious bedrooms - primary with stunning vaulted ceiling, remodelled closet, and ensuite washroom privilege. Finished basement with large laundry room and lots of storage space. (id:53661)
164 Sussexvale Drive
Brampton, Ontario
Welcome to "The Campbellford" built by Tribute Homes, Boasting 1,476 SQFT. This freehold townhome has been lovingly cared for and impeccably maintained, spacious open concept main level with hardwood flooring, 2 pc powder room, interior garage access, family sized eat in kitchen with stainless steel appliances and walk out to deck and large back yard. The upper level has a separate laundry room, huge prime bedroom with walk in closet and full ensuite bath with separate shower stall and soaker tub, the other 2 bedrooms are spacious with ample closet space and generous sized windows. This Lovely freehold townhome shows true pride of ownership. Show with confidence, please note: ** Minimum of 2 hours notice required for showings. Offers anytime, Please download schedule B and attached 801 to all offers. Thanks for showing!! (id:53661)
28 - 690 Broadway
Orangeville, Ontario
Available For Immediate Occupancy! As You Enter Your New Home You Will Find On The Main Floor, A Convenient Powder Room, A Great Room With Pot Lights Combined With A Bright, Clean, Modern Designed Kitchen, A Dinette Area And A Walk Out To The large Deck To Enjoy A Quiet Coffee In The Morning! The Upper Level You Will Find The Primary Bedroom Which Includes A Walk In Closet And A 3pc Ensuite Bath. Two More Good Sized Bedrooms And A 4pc Bath Completes This Level. The Lower Level You Will Find A Convenient Walk Out To A Lovely Yard Great For Relaxing In The Evenings But Also Plenty Of Space For Entertaining! At The Corner Of Broadway & Riddell This Home Is So Close To All Amenities, Restaurants, Shopping & Rec Centre All Just Down Up The Road! Many upgrades, including tiled back splash, rough in for lower bathroom, custom blinds throughout and large deck off kitchen. Backing onto green space. Full walk out basement (id:53661)
5184 Viola Desmond Drive
Mississauga, Ontario
*Prime Mississauga Location* 4 Bedrooms, 3.5 Washrooms Totally Freehold [No Potl] 3 Storey Town Home In Demanding Churchill Meadows Community! Newer 2023 Built* Open Concept Living, Traditional Town Includes Backyard, Front Yard & Un-Finished Basement. 9' High Ceilings On Ground Floor & 2nd Floor! 8' High Ceilings On Third Floor* Luxury Vinyl Plank Throughout Entire House, Upgraded 5-Inch Baseboards Throughout Entire House, Stainless Steel Appliances, Smooth Ceilings On Main & Second Floors, Upgraded Kitchen With Maple White Cabinet Doors, Caesarstone Quartz Kitchen Countertops Complete With Upgraded Large One Basin Sink, Upgraded Thicker Granite Countertop In All Washrooms, Upgraded Interior Doors. Upgraded Spa Like Primary Ensuite Complete With Glass Shower Enclosure. Upgraded Larger Basement Windows, With 2-Piece Washroom Rough In. Ground Floor With Bedroom & Full Washroom [Structural Upgrade That Was Purchased With The Builder]. Smart Home Package: Deeper Electrical Boxes For Future Smart Switches, Smart (Z-Wave) Door Lock, Smart (Z-Wave) Light Switch For Front Entry Light, Ecobee Smart Thermostat With Amazon Alexa Voice Services. Close Proximity To Hwy 403, 407, Top Schools, Churchill Meadow Community Centre And Mattamy Sports Park, Retail/Erin Mills Centre/Food Plaza!! (id:53661)
1 Sidford Road
Brampton, Ontario
New Mattamy Live/Work Concept, Town House In Mount Pleasant Village, 10 Ft Ceiling, Work Space On Main Floor, 3 Bedroom, 3 Balconies, Modern Eat-In Kitchen. Must See!!AAA Excellent location. Very busy location near Go Station. A rare opportunity to own a commercial real estate in Brampton. Both Commercial & Residential Unit rented. Great monthly cash flow. Excellent investment opportunity Must See **EXTRAS** Fridge, Stove, D/W, 2 Ac, Oak Stair, Upgraded Kitchen, Gas Point, Granite Counter Top, Steps To Mt. Pleasant Go Station, Community Centre, Skating, Library. (id:53661)
56 Homewood Avenue
Wasaga Beach, Ontario
STEPS TO THE BEACH! Fully renovated 2 bedroom home within a 2 minute walk to the beach & Georgian Bay. Open concept main living space with bright white kitchen, quartz counters, oversized sink, s/s appliances, s/s rangehood, breakfast bar, garden door walk-out to large deck. Hardwood flrs throughout. Modern clean decor. Pot lights. Pocket doors. Main bath features marble tile, glass shower and new vanity. Walk-out to second deck from the 2nd bedroom/den. 2 large sheds in backyard. New park 1 minute walk. Close to all amenities. Beach, skiing, walking trails. Driveway space for 2 cars. Tenant pays utilities. A+++ Tenants only. Include Rental Application, Lease agreement, Income verification, Full Credit check report & References required. (id:53661)
604 - 80 Orchard Point Road
Orillia, Ontario
EXPERIENCE LUXURY LAKEFRONT LIVING AT THIS STUNNING CONDO FEATURING A LARGE BALCONY & HIGH-END FINISHES! Welcome to 80 Orchard Point Road #604, a stunning waterfront condo offering breathtaking views of Lake Simcoe! Step inside this sun-drenched, open-concept space where every detail exudes sophistication, from the elegant crown moulding to the beautiful flooring and upscale finishes throughout. The modern kitchen is a culinary dream, featuring sleek white cabinetry, a tile backsplash, a breakfast bar, and top-of-the-line built-in appliances, including a double wall oven, microwave, and cooktop. The expansive living room boasts a cozy fireplace and seamless access to a large balcony, perfect for taking in the spectacular lake vistas. With two spacious bedrooms each with closets and two full bathrooms, including a primary bedroom with a 4-piece ensuite, this home is designed for both comfort and luxury. This well-maintained building has outstanding amenities that elevate your lifestyle including an infinity pool, hot tub, rooftop terrace, fitness centre, and media room all at your fingertips. Plus, with in-suite laundry and an included underground parking space, convenience is assured. Located minutes from downtown Orillia, youll enjoy easy access to boutique shopping, fantastic dining, and cultural venues, as well as nearby parks, beaches, and the Lightfoot Trail. This condo is the ultimate choice for active adults seeking low-maintenance living in a luxurious, lakefront setting! Dont miss this rare opportunity to live your waterfront dream! (id:53661)
14 Sandlewood Trail
Ramara, Ontario
Welcome home to the beautiful waterfront community of Bayshore Village on the shores of Lake Simcoe! This exquisite 3-bedroom bungalow offers an open-concept layout that seamlessly blends comfort and elegance, perfect for those who appreciate quality, style, and peaceful living. As you step through the front door, you are immediately greeted by a bright and spacious living area, designed for both relaxation and entertaining. Large windows flood the space with natural light, highlighting the tasteful finishes throughout. The open concept style makes this home ideal for hosting guests or enjoying quiet family dinners. The chef-inspired kitchen, features a large island with stainless steel countertops perfect for meal prep or casual gatherings. Whether you're a seasoned cook or an occasional chef, this kitchen has everything you need to create your culinary masterpieces. The master suite is a true retreat with a luxurious ensuite bath, a fireplace and a walk-out to the deck and your hot-tub with serene views of the golf course providing the perfect escape at the end of a busy day. Two additional well-appointed bedrooms provide plenty of space for family or guests, and a second full bathroom ensures comfort and convenience for all. Step outside onto the expansive deck and take in the tranquil views of the landscaped gardens, a perfect setting for enjoying your morning coffee or relaxing with a good book. With the golf course as your backyard, every day feels like a vacation. Bayshore Village is renowned for its serene atmosphere, access to waterfront living, and a tight-knit community that offers unparalleled lifestyle benefits, including a community club-house, swimming pool, tennis courts, boat-slips and RV Storage. You're just steps away from nature trails, boating, and everything this lakefront community has to offer. This is more than just a home, it's a lifestyle! (id:53661)
69 Oakside Drive
Uxbridge, Ontario
Freehold 2-storey townhome in a family-friendly Uxbridge neighbourhood, offering 3+1 bedrooms and 2.5 bathrooms - within walking distance to the heart of town! With 1,667 Sq.Ft. above grade (per MPAC) plus a finished basement, this home provides versatile living space, and a double wide garage & driveway with parking for 4. The main floor features a bright open concept space with kitchen, living and dining areas, which lead to a back deck and low-maintenance yard with mature cedars for added privacy. The upper level features a spacious primary bedroom with a walk-in closet and 4-piece ensuite, a second full bathroom, upper-level laundry, and California shutters throughout.The finished basement has a fourth bedroom, and another versatile room ideal for an office or exercise space, with laminate flooring, and ample storage. Enjoy all that Uxbridge has to offer - a charming small-town feel with scenic trails, parks, and local amenities close by, plus convenient access to highways and transit! (id:53661)
123 Bravo Lane
Newmarket, Ontario
Prime Location! Beautifully Maintained Freehold Townhome With No Maintenance Or POTL Fees. This Sun-Filled 3-Storey Home Features 2 Bedrooms, An Open Concept Layout, And Numerous Upgrades Throughout. Upgraded Kitchen With Stainless Steel Appliances, Custom Cabinetry, And Tiled Backsplash. Bright Living Room With Electric Fireplace And Walk-Out To Balcony. Renovated Bathrooms, Oak Hardwood On Ground Floor, And Modern Finishes. Located Steps From Upper Canada Mall, Newmarket GO/Bus Terminal, Southlake Regional Hospital, Shops, Restaurants, Parks, Trails, And More. Easy Access To Hwy 404 & Yonge Street. School District: Alexander Muir P.S. & Dr. John M. Denison S.S.French Immersion: Clearmeadow P.S. & Newmarket High S.S. Upgraded Kitchen Cabinets & Tiles, Oak Hardwood Flooring On Ground Level. A Must-See Home Offering Comfort, Style, And Incredible Convenience! (id:53661)
86 Kenneth Rogers Crescent
East Gwillimbury, Ontario
Welcome to Modern Elegance in Sharon 2,170 Sq Ft of Stylish, Freehold LivingStep into this beautifully upgraded, newly built freehold townhome in the highly desirable Sharon Villagea peaceful, upscale enclave within East Gwillimbury. Offering 2,170 sq ft of thoughtfully designed, open-concept space, this home blends modern sophistication with family functionality.Inside, you're greeted by elegant marble flooring, oak stairs with sleek metal spindles, and 9-ft ceilings that enhance the sense of space and light. Expansive floor-to-ceiling windows throughout flood the home with natural sunlight, creating a warm and airy ambiance.The main floor features a stylish family room with an electric fireplace, perfect for cozy evenings, and a breakfast area that walks out to a private backyardideal for entertaining. The chef-inspired kitchen boasts extended cabinetry for ample storage and a seamless look.Upstairs, the primary suite is a private retreat with a spa-like 5-piece ensuite showcasing a frameless glass shower, double vanity, and built-in water warmer. Two additional bedrooms offer generous layouts and oversized windows that maximize natural light. Prime Sharon Location Highlights:Minutes to Highway 404 quick access to the GTAClose to top-ranked schools, including Sharon Public SchoolNearby Upper Canada Mall, Southlake Regional Health Centre, and major grocery storesShort drive to parks, conservation areas, and scenic Sharon Temple National Historic SiteExcellent public transit connections, with future growth potential. (id:53661)
34 Raymond Bartlett Avenue
Markham, Ontario
High demand south unionville community. Move in and enjoy. Gas fireplace and pot lights in family room, hardwood floor and californiashutters through out. Granite counters. New furnace & water heater (2020). Direct access to garage. Finished basement w/laminate floor with3 pc bath, cold room, guest room and kitchenette, backyard deck. Walking distance to school, t &t supermarket. Park, trail, public transit andshopping plaza. Close to go station, community (Its unfurnished house) (id:53661)
32 Braeburn Drive
Markham, Ontario
Great Finish, Size & Location. Top to Bottom End-User-Minded Renovation $$$$$$ 2019-2024. Upsized windows 2023, Premium Kitchen Appliances, Premium Hardwood Flooring in Main & Second floor 2019, Roof 2023, Complete Basement Reno 2019 (Enlarged Windows, Bedroom, Kitchen, Media Rm, Spacious 3 piece Bath, Spacious Living/Gym) Separate Entrance for Income Potential. Seeing is Believing! Two-story house with 4+1 bedrooms, 4 Bathrooms completly renovated, Energy Efficient Heat Pump 2024, LED Pot lights Top to Bottom, Double Car Garage and Spacious Driveway. Wonderful Two Storey Detached House on 43.85' x161' Pool-sized Lot. Family Friendly Neighbourhood at Aileen-Willowbrook with Top Ranking High Schools and Elementary Schools. Nearby Parks, Trails, Community Center, Shopping Centres, Restaurants, Golf Club, Conveniently located close to Hwy 407, 404 and GTA makes it an Ideal York Community. The House Itself Boasts An Abundance Of Natural Light with Large upgraded Windows (2023) And Skylight above the Kitchen. 16'x10' Backyard Shed (2024), Fence (2021). Winner of 2021 Thornhill's Garden Recognition for Front Yard Landscaping! (id:53661)
53 Fairwood Drive
Georgina, Ontario
Attention growing families, this is the one you have been waiting for! Conveniently located in South Keswick & backing onto conservation w tranquil pond, this south facing home (approx 3,500sqft total living space) is sure to please. Simply elegant, this open concept floor plan is a true entertainer's delight! Living & Dining rooms w hardwood floors and bay window. Custom kitchen features 6 burner Wolf gas stove, stainless steel appliances, upgraded cabinets & quartz counters. Sun-filled family room w gas fireplace. Hardwood staircase & upper hallway. Spacious primary bedroom w hardwood floor, 4pc ensuite & walk-in closet. Good sized bedrooms & 2nd floor great room (4th Bedroom) w 9' ceiling, hardwood floor, gas fireplace & closet. Fully finished basement w rec room, wet bar (fridge, microwave & dishwasher), 3pc bath & good storage. Main floor laundry. Fully landscaped front, back & side w bonus hot tub! Original owner home! Walk to elementary & high school. Close to amenities, shopping & Hwy 404. This one is a must see! (id:53661)
Bsmt 104 Olivewood Drive
Markham, Ontario
Clean and spacious 2-bedroom basement apartment with one washroom, a separate kitchen, and one driveway parking space. Located in a highly desirable neighborhood, this home offers exceptional convenience with close proximity to all amenities, TTC, and York Region transit. Utilities are included in the rent, with one-third of the hydro to be paid by the tenant. The landlord prefers non-smoking tenants with no pets. (id:53661)
5 - 1211 Gorham Street
Newmarket, Ontario
Discover the perfect office space for your business in this well-maintained, professional building. This open concept 3 room unit with a kitchen is perfect for a variety of professional businesses. This office space is close to public transportation and key amenities. Minutes away from Costco! This unit is on the second floor. (id:53661)
48 Enzo Crescent
Uxbridge, Ontario
Spectacular bungalow in great location! Two fireplaces! Great in-law situation with full kitchen and bathroom in basement! Private backyard with sunny south exposure! Close to schools, parks, shopping, etc! This home shows to absolute perfection! Upgraded top to bottom, inside and out! Just move right in! Approximately 1,642 sqft on main level including main floor family room with gas fireplace! Over 3,000 sqft of total living space including finished basement! (id:53661)
349 Ella Court
Newmarket, Ontario
Welcome to this beautifully maintained and thoughtfully updated 4+1 bedroom home, nestled on a quiet court in the heart of Central Newmarket. Perfect for families, multi-generational living, or buyers seeking rental income potential, this home offers almost 2000 square feet of finished living space that is the perfect blend of space, style, and functionality. As you approach, you are welcomed by a fully enclosed front porch ideal for relaxing or keeping the elements out during winter. Inside, the spacious family room features rich hardwood floors and a cozy gas fireplace, making it the perfect spot to gather with loved ones. The main floor also boasts a fully renovated kitchen complete with quartz countertops, a custom backsplash, and brand-new stainless steel appliances. An updated two-piece bathroom completes the level. Upstairs, you'll find four generously sized bedrooms, each with ample closet space and natural light. The updated four-piece bathroom adds modern charm and convenience to the second floor. The fully finished basement offers fantastic flexibility. With its own separate entrance, a large bedroom, walk-in closet, and a modern three-piece bathroom, its perfect for in-laws or easily converted back into a rental apartment for extra income. Step outside to a large deck and fully fenced backyard ideal for outdoor entertaining, gardening, or simply relaxing in a private setting. This home is ideally located close to top-rated schools, Fairy Lake, parks, shops, public transit, and major highways, offering both tranquility and accessibility. With countless upgrades and income potential, this is a rare opportunity in one of Newmarket's most desirable neighborhoods. Don't miss your chance to book your private showing today! (id:53661)






