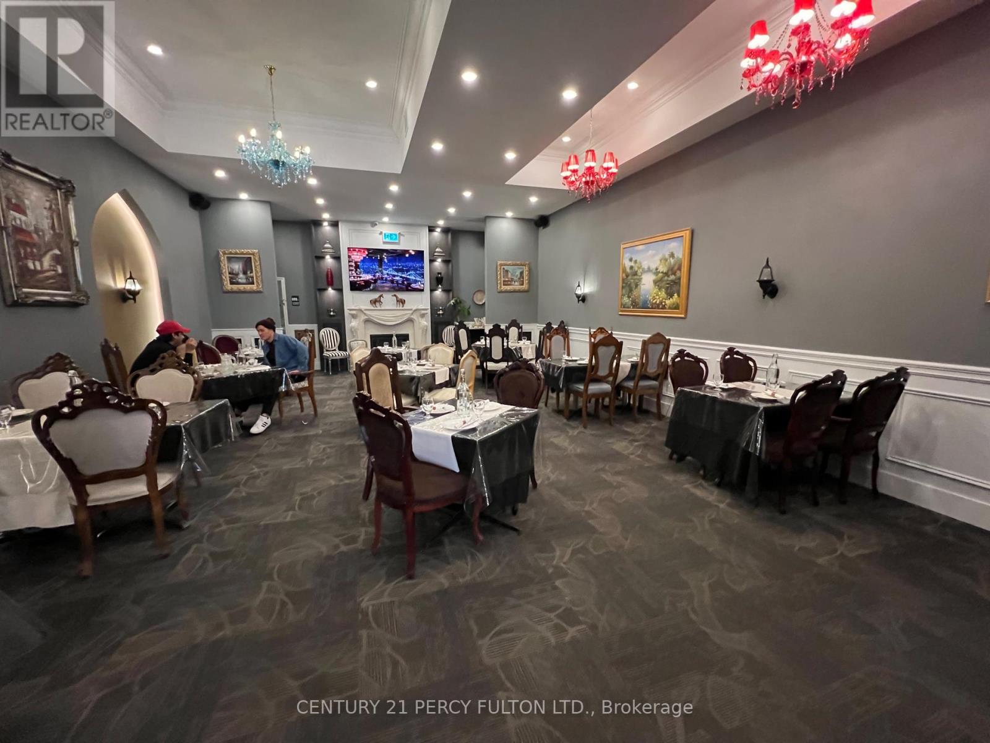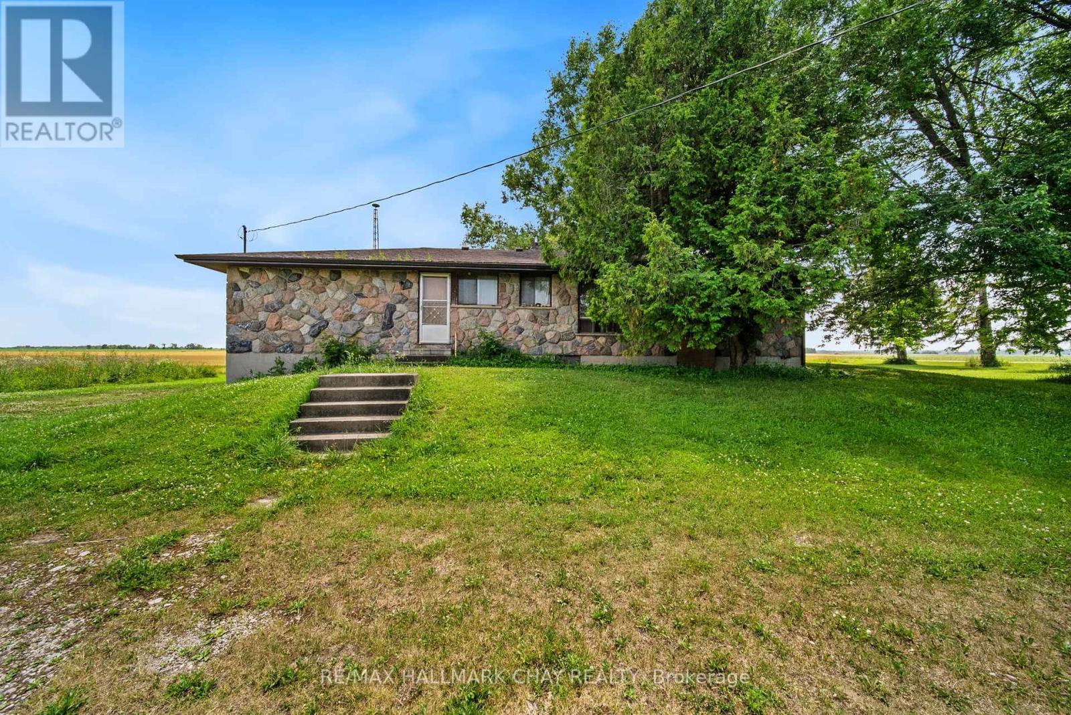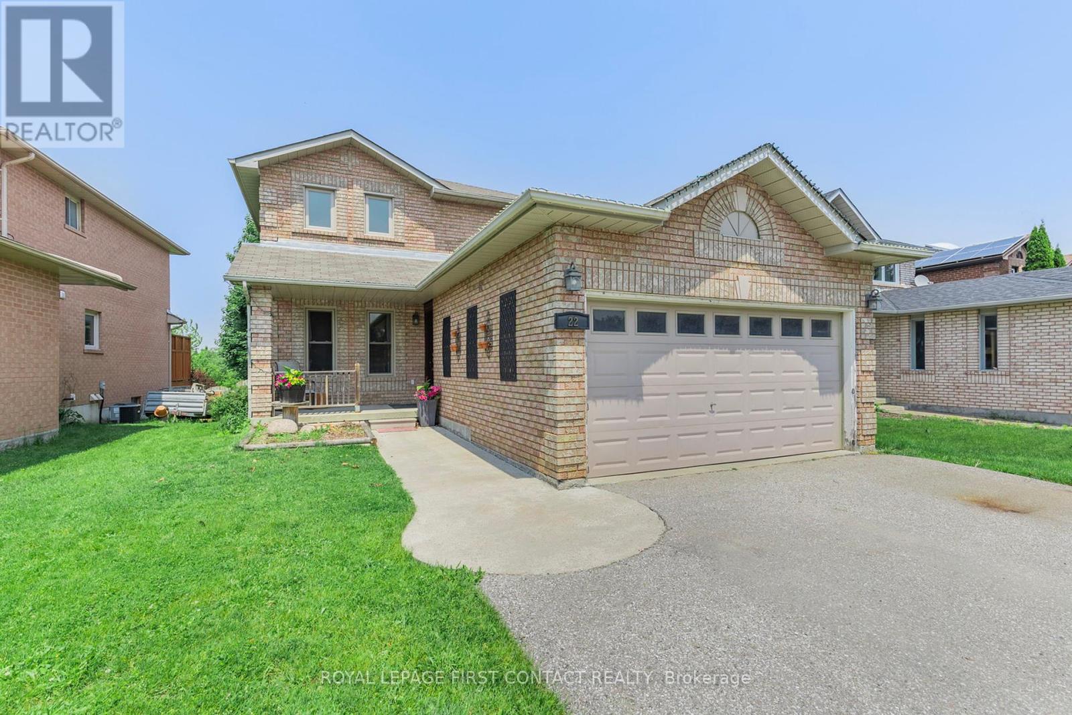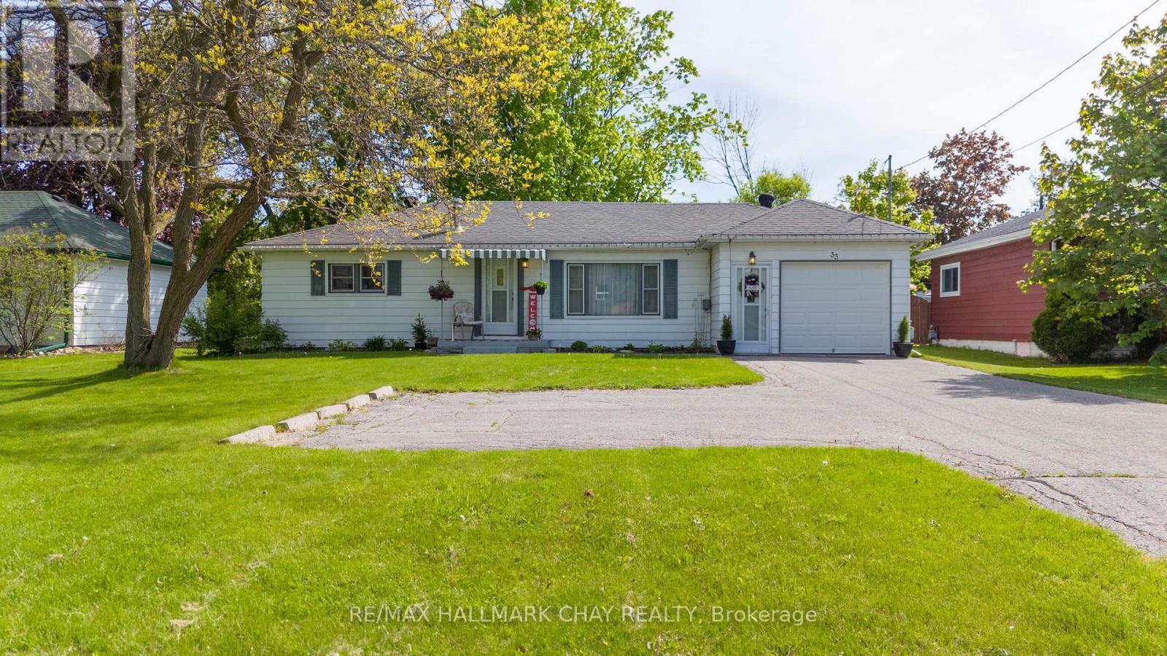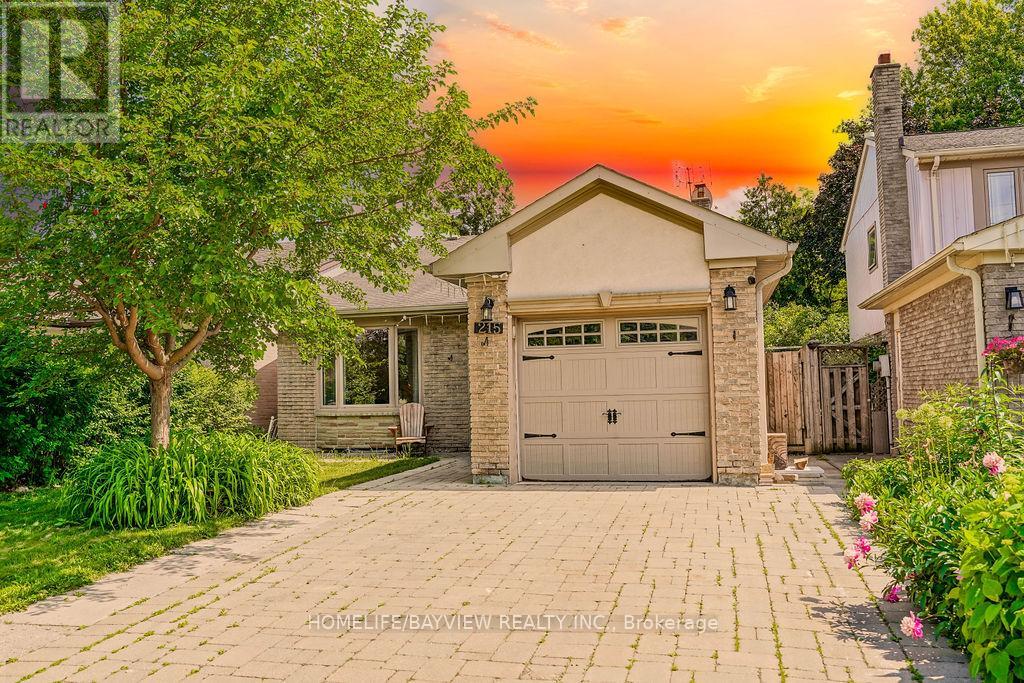1 - 1850 Dundas Street E
Mississauga, Ontario
Great Location* Very Busy Traffic. Over 3000 Sq Ft main floor eat-in and take out restaurant of 100 seat+ high ceiling Lower level banquet hall of 150 seat, Turn Key Operation. Can Change Any Style Restaurant. Great Income. Ample Space Parkings. , Llbo. Exclusive Eatery In And Take Out The Plaza. Low rent $5800 Included T.M.I. (id:53661)
5 - 25 Madelaine Drive
Barrie, Ontario
Location, Location, Location. This Two Bedroom Condo is walking distance to the GO Train, Shopping, Schools and just about everything else you will ever need. New Flooring and trim make this Unit move in ready. This Home does not feel like a Condo and feel free to BBQ on theBalcony. Large windows everywhere for lots of natural Light. Book your showing today! (id:53661)
2247 15/16 Sdrd S Sunn
Clearview, Ontario
An incredible opportunity awaits investors, renovators, and visionaries! Nestled on a sprawling 4.725-acre farm lot, this charming 4-bedroom bungalow is being offered for the very first time. Whether you're looking to restore its original farmhouse charm or transform it into a modern country retreat, the possibilities are endless.Surrounded by rolling farm land, this property offers privacy, space, and untapped potential. The original farmhouse offers solid bones and a functional layout, ready for your creative touch. With ample room to expand, build a shop, or even hobby farm, its the perfect canvas for your next project.Don't miss this rare chance to own a piece of countryside history and bring your vision to life. (id:53661)
96 Cheltenham Road
Barrie, Ontario
Professionally Renovated Freehold Townhouse in Barrie's North End, close to Georgian College, RVH Hospital & Highway 400.Priced to sell for this beautifully renovated Town home in 2024, this stunning 3+1 bedroom, 2 full bathroom freehold property offers modern living in a highly desirable location. Featuring a fully updated kitchen with subway tile backsplash, stainless steel appliances, luxury vinyl flooring, contemporary baseboards, upgraded light fixtures, and a completely redesigned main bathroom with stylish finishes. Additional updates include a new garage door and garage access from inside the home & to the back yard for added convenience. The finished basement offers an additional bed room/Den for guests and a 3-piece Full bathroom ideal for extra living space or a home office. Step outside to enjoy a fully fenced backyard with a large deck featuring built-in seating, perfect for entertaining. There's also a natural gas hookup for your BBQ. Located within walking distance to RVH, public transit, parks, with close proximity to Georgian College, shopping, restaurants, movie theatre, schools, and Highway 400.Move-in ready book your private showing today! (id:53661)
22 Bishop Drive
Barrie, Ontario
This 3 bed, 2.5 bath, 2,067 fin sq ft 2 storey family home is conveniently located for commuters with two car pool lots, HWY 400 and the Allandale GO Station just minutes away. This property is also ideally situated within walking distance to 3 elementary schools, restaurants, retail, dentist, churches and more. Bike, hike or walk the trails at Bear Creek Eco Park and Ardagh Bluffs, or the numerous smaller parks. It's a quick drive to HWY 400, Zehrs, Tim Hortons, Rona and others at Essa Rd. Ferndale Dr gives you convenient access to the major shopping centres in the North and South ends, plus you're just 10 minutes from Barrie's vibrant Waterfront. This home features a main floor laundry with custom B/I shelves, washer & dryer, and inside entry to the garage. The LR has French doors, the FR has a gas FP and is open tot he DR, which has a sliding door W/O to the 3 tier deck, pergola, and views of the Eco Park. Kitchen features island, dbl sink, B/I microwave & all Frigidare Gallery S/S appliances. Upper level has Primary Bed with W/I closet & 3 piece ensuite. Additional two beds share the main 4 piece bath. Lower level has been finished with utility room with shelving and work table, cold storage, Rec Rm with dry bar. Other features of the home include single oversized garage, covered front porch, gated access to Eco Park, windows, doors and furnace just 8 years old, new garage doors, NO Neighbours behind the home! (id:53661)
33 Yonge Street N
Springwater, Ontario
This charming and welcoming 2-bedroom, 1-bathroom bungalow offers cozy charm and modern convenience in the heart of Elmvale, a warm and welcoming family-oriented community. Thoughtfully designed with an open-concept layout, it offers a bright and airy living space ideal for both relaxing and entertaining. The attached garage with inside entry leads into a practical mudroom, adding to everyday convenience. Step outside to a fully fenced backyard that provides plenty of privacy perfect for quiet evenings, gardening or letting kids and pets play freely. With thoughtful touches throughout, this home is as practical as it is charming. Located just steps from all of Elmvales amenities and central to parks, scenic trails, ski hills, beaches, and more, its the perfect spot to enjoy both everyday comforts and year-round adventures. (id:53661)
64 Rockport Crescent
Richmond Hill, Ontario
Fantastic Opportunity for Renovators, Builders, or End Users! Located in one of Richmond Hills most sought-after neighborhoods, this bright and spacious detached bungalow presents endless potential and exceptional convenience. Set on a premium 50 x 135 ft lot, the home features three generously sized bedrooms on the main floor, a carport, and a separate entrance leading to the basementideal to creat an in-law suite or rental opportunity. Recent updates include a new furnace(2024), washer & Dryer(2023), Newer Insulated Exterior walls on Main Flr. Enjoy the perfect balance of community charm and urban connectivity. Just steps away from top-ranked schools including Bayview Secondary, Crosby Heights, and Beverley Acres Public School. Commuting is a breeze with easy access to the GO Station, public transit, and major shopping hubs such as Walmart, Costco, and local grocery stores.Dont miss this rare opportunity to create something truly special in a prime location! (id:53661)
41 Damsel Circle
Georgina, Ontario
Welcome to 41 Damsel Circle in the highly sought-after Sutton By The Lake, an active 55+ adult lifestyle community just steps from the shores of Lake Simcoe. This well-appointed and beautifully updated Devonshire model offers approximately 1,800 sq ft of bright, open living space, including thoughtfully designed sunroom and dining room additions that enhance both functionality and comfort. Enjoy the spacious 3-bedroom, 2-bathroom layout with abundant natural light and tasteful finishes throughout. The open-concept living and dining areas flow seamlessly into the sunroom, perfect for relaxing or entertaining. Walk out to your private patio and perennial gardens, offering a tranquil outdoor retreat. This home is ideally located just a short walk to the vibrant community clubhouse, where you'll enjoy access to an in-ground pool, social events, and a variety of activities that make Sutton By The Lake a true lifestyle destination. Other nearby amenities include golf courses, parks, churches, and easy access to Lake Simcoe's waterfront. Upgrades include: windows and doors, added insulation in crawl space and exterior walls, high-efficiency propane furnace, central A/C, appliances, and more ensuring year-round comfort and peace of mind. Inclusions: Fridge, stove, built-in dishwasher, washer, dryer, stand-alone freezer, all window coverings, all existing light fixtures, hot water tank, ceiling fans, central air conditioner, and water softener. Move in and start enjoying the lifestyle you've been waiting for. Don't miss this rare opportunity to own a turn-key home in one of Georgina's most desirable adult communities! Monthly Maintenance & Land Lease was $679. (id:53661)
12 Fairway Heights Crescent
Markham, Ontario
Welcome to 12 Fairway Heights Cres-an exceptional residence nestled on a premium 100 x 150 ft lot in the prestigious Bayview Fairways community. Backing directly onto the world-class Bayview Golf & Country Club, this meticulously maintained and upgraded home offers the perfect combination of elegance, privacy, and lifestyle. Step into a luxuriously finished, chef-inspired kitchen featuring custom cabinetry, premium granite countertops, and a large central island with a garbage disposal. Outfitted with top-of-the-line stainless steel appliances, a built-in wine cooler, and a sleek ice maker, this space is as functional as it is stunning. Every detail has been carefully selected to deliver both function and elegance. Comprehensive enhancements include a newer roof, newer AC, updated second level 4 bedrooms with two ensuite washrooms. Wide driveway with double garage accommodates up to 8 vehicles. Exclusive Golf Course Lifestle! Just steps from Bayview Golf & Country Club, one of Canada's premier private golf courses, designed by renowned architect Robbie Robinson. Residents enjoy access(with membership) to a Championship-18 hole course, a luxurious clubhouse, tennis courts, fitness centre, and a vibrant social community. Whether you're looking to move in, or build your dream home on a coveted property with unobstructed southern vistas and breathtaking panoramic views of the championship golf course, this property delivers exceptional value and unmatched lifestyle appeal. (id:53661)
190 Legends Way
Markham, Ontario
Meticulously Maintained Luxury Circa Carriage B2 2166 Sq Ft Condo Townhouse By Tridel w/Double Garage and Double Driveway, sought after Neighborhood. Tons of Upgrades. 5Pc Stylish Huge Ensuite (renovated 2024), Second Bathroom (renovated 2024). Paint (2025). Roof (2024). This sun-filled home featuring 17 Ft Foyer with Huge Window. Breathtaking 12 Ft Ceiling Family Room illuminated by Elegant Salonica Iris Crystal Chandelier with Large Wall Organizer. Huge Bay Window provides lot of Sunshine. Huge Dinning Room Walking out to terrace. Granite Countertop In Eat-In Kitchen. Huge Terrace facing inner street where you can enjoy BBQ or Enjoying Drinks and Sunlight quietly. Oak Stairs running from Basement to Top Floor. Partly 11 Ft Ceiling Primary Bedroom with Super large window provides ample Sunshine. His & Hers Closet. Inside the boundary of COLEDALE Public School and UNIONVILLE High School. Walking Distance to First Markham Place. Minutes to DOWNTOWN MARKHAM, 404 and 407. (id:53661)
112 Tyler Street
Aurora, Ontario
Welcome To 112 Tyler St. Offering Privacy And Accessibility In A Sought-After Neighbourhood In The Heart Of Aurora. This 2-Storey Home Has A Finished Walk-Out Basement, Is Carpet Free, Has An Open Concept Kitchen And Family Room With A Gas Fireplace, Living And Dining Room With Hardwood Flooring, Coffered Ceiling And California Shutters. Interior Access To Garage Via Mudroom. 2nd Floor Laundry Room. Large Primary Bedroom With His And Her Walk-In Closets And A 5-Piece Spa Like Ensuite. 2nd Bedroom With 4-Piece Ensuite. Bedrooms 3 & 4 Have A 4-Piece Jack And Jill Bathroom. Enjoy Your Morning Coffee On The Upper Deck From The Eat-In Kitchen Overlooking The Private Backyard. Finished Walk-Out Basement Has A 3-Piece Bathroom, 2 Sets Of French Doors To Rear Patio And Gas Fireplace In The Rec Room. This Aurora Village Beauty Is Close To Schools, Grocery Stores, Shops On Yonge Street, Public Transit, Go-Station And The High Ranking School - St. Andrew's College. This Is A Unique Chance To Own A Luxury Home In One Of Auroras Finest Enclaves. (id:53661)
215 Weldrick Road W
Richmond Hill, Ontario
Renovated From Top To Bottom. $$$$spent On Renovation. It Shows To Absolute Perfection. 3 Bedroom House In A Great Mature Location. New: Roof, Windows, Exterior Insulated Finish System(Eifs/Stucco), Patio Door, Custom Made Entry Door, Storm Door, Garage Door W/Opener, Interlocked Driveway & Sidewalks Renovated Kitchen W/Granite Counter Top & Stainless Steel Appliances,Bathrooms W/Granite Counter Tops & Floors, New Hardwood.$$$$$$Spent. Close to all Amenities, HillCrest Mall, Parks , Shopping , Go Station, Yrt & More! ** This is a linked property.** (id:53661)

