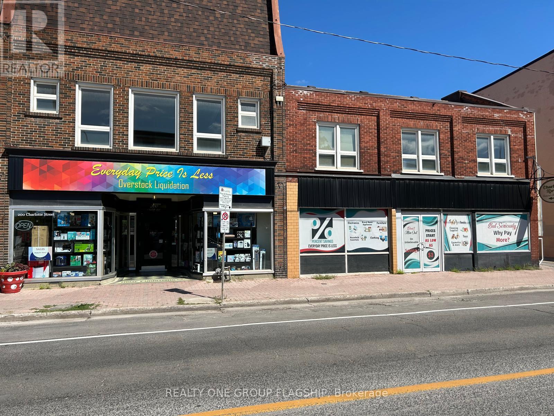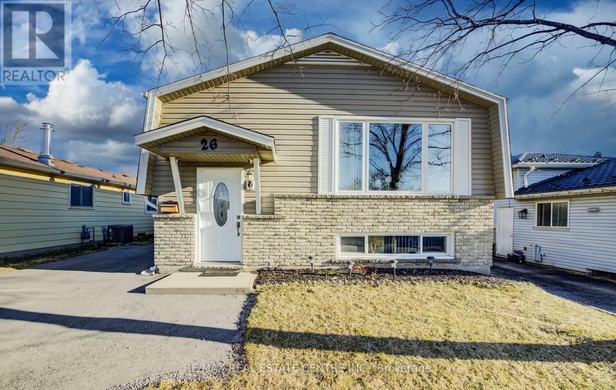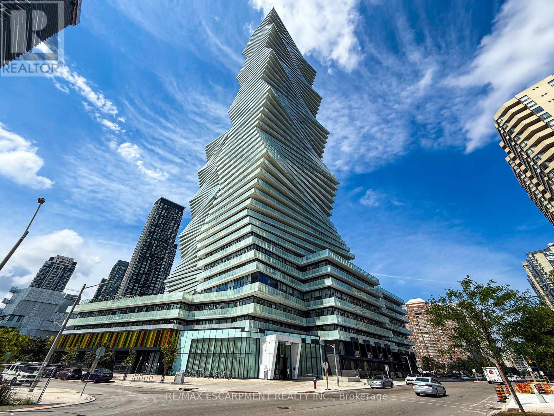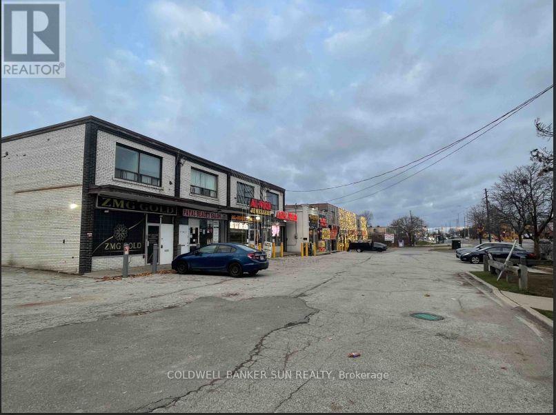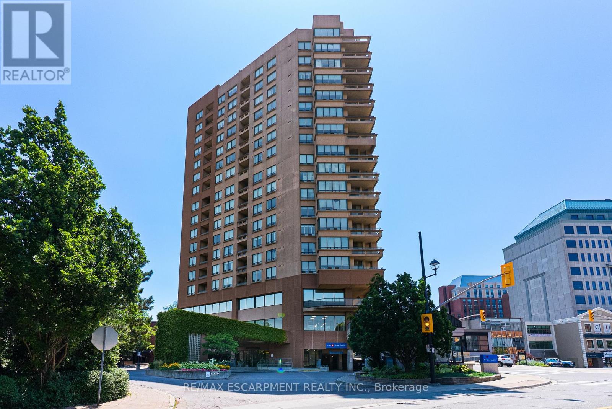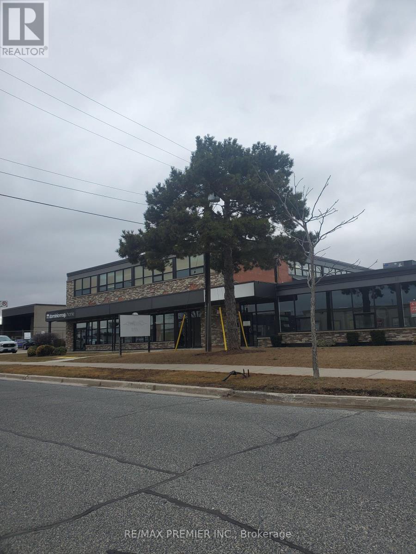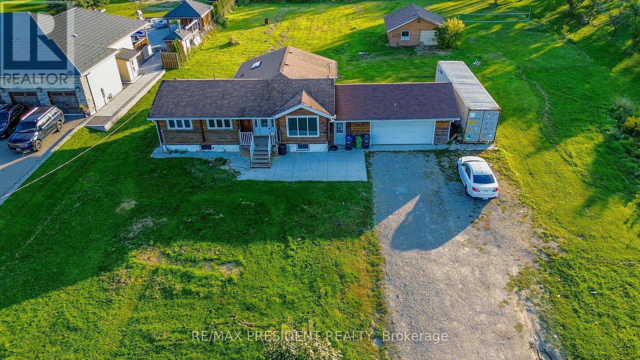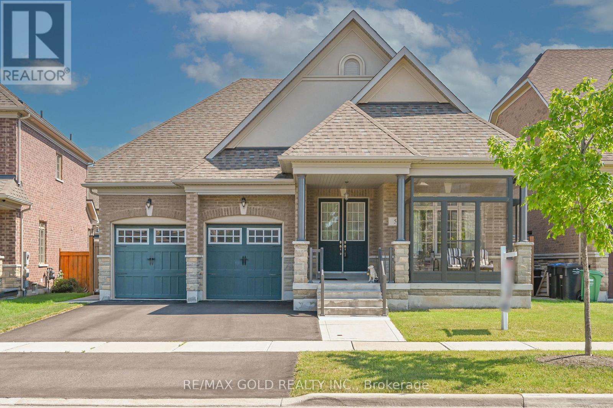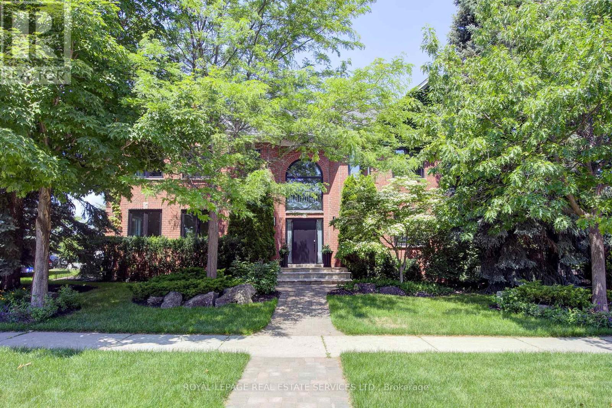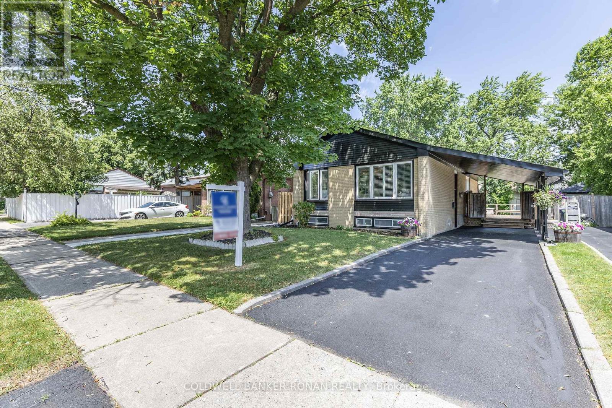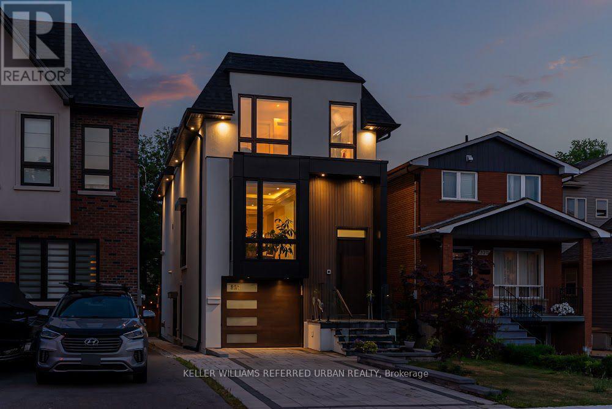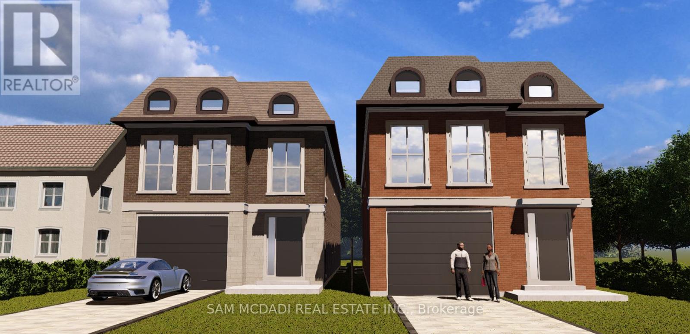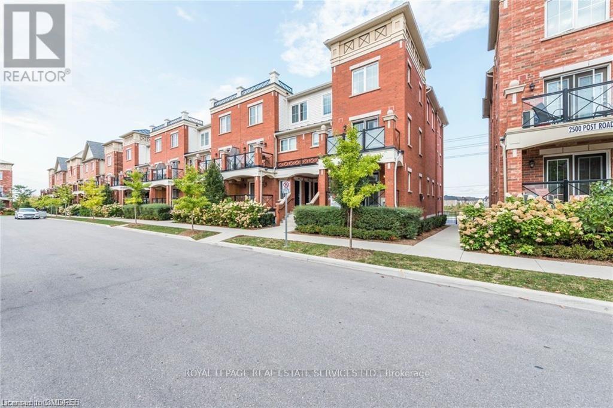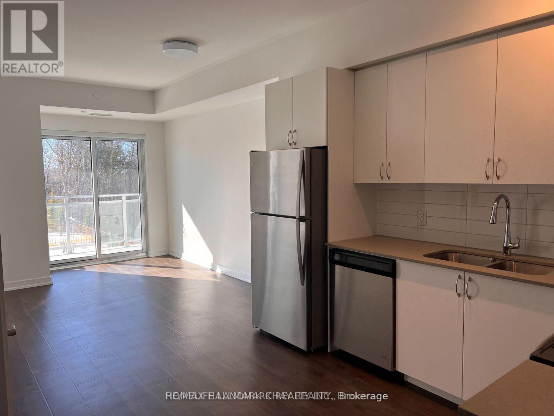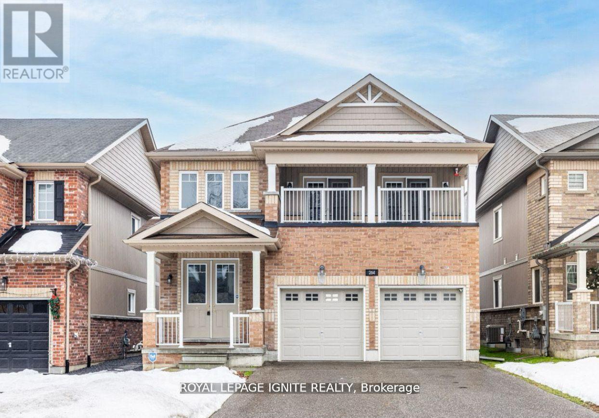73 King Street E
Hamilton, Ontario
Turn-key commercial & residential property in a thriving, high-growth Hamilton neighborhood. Over $700,000 in renovations completed in 2018. The main level features a modern dental office in a contemporary environment with 4-Operatories (equipment sold separately). Ideal for an owner-user or investor. Investment/User Opportunity for a Dentist to Purchase the property and start practicing. Building may be purchased without the dental office and used to suit Buyer's needs. Young Active Community with huge upside for potential growth! . Upper levels include 2 spacious apartments presently generating approximately 54,000 in annual rental income! (id:53661)
85 Aquador Drive
Welland, Ontario
Location, Location, Location! Beautiful 2 storey semi-detached sun-filled CORNER property in the beautiful city of Welland's. The lot size bigger than some of the detached houses of today. Well maintained 3 bedroom, 3 bathroom & 3 parking spaces. A large covered front porch and sun filled sun room awaits - perfect for your morning and evening coffees as you watch the sunrise and sunset! New fence (2 yrs back), New roof April 2021. No Carpet in the house except for a Carpet in the stairs which was replaced 2 years back. Fully fenced backyard with a deck and gas bbq. Finished basement with a recreational room. Close to schools, shopping area, park. Short drive to Niagara College Welland Campus, Brock university, and Welland Downtown. Excellent opportunity for the first time home buyers. A house that needs zero renovation and maintenance - saving you from out of pocket $$$ and most importantly saving you from the headache of dealing with the contractors. Must see, this won't last long. School bus and public bus stop within 2 mins of walk. Above grade 1,229 sq ft as per MPAC (id:53661)
200 Charlotte Street
Peterborough, Ontario
Don't miss this incredible opportunity to own Percent Saving - Everyday Price Is Less, a profitable, turn-key liquidation/ Bin retail business located in a prime downtown location right across from Quaker Square and directly in front of the Farmer Market. Established in 2023, this high-traffic store is perfectly positioned in today's booming liquidation market and specializes in overstock items, Amazon returns, High google reviews. Included in the sale are approximately $75,000 worth of inventory plus forklift, three pump trucks, 18 high-quality bins, a complete security camera and alarm system, and recent upgrades including brand-new double entry doors. Retail space is approximately 5,000 square feet with additional storage in the basement and benefits from a secure lease through December 2028, with renewal options available. This is a rare chance to step into a thriving business with immediate income potential. Full training and transition support will be provided by the current owner. (id:53661)
8 Northcliffe Avenue
Hamilton, Ontario
This charming bungalow offers cozy, one-storey living with quick access to Hwy 403, making commuting a breeze. Step inside to a spacious foyer featuring terrazzo flooring and a wall of windows providing tons of natural light. This inviting 3-bedroom, 1.5-bathroom home perfectly balances comfort and functionality. The main bathroom is a standout feature, offering a luxurious steam shower your own personal spa experience at home! Enjoy this custom Gravelle kitchen with soft close cabinetry, Indian Marble Counters and Stainless Steel appliances including a Gas Stove/Oven with overhead Range Hood. Beyond the kitchen is a sizeable Living Room with Hardwood Floors, Electric Fireplace and a walkout to a bright Sunroom overlooking a private yard that backs onto tranquil greenspace the perfect retreat. The lower level features a recently finished recreation room complete with laminate flooring, potlights and endless possibilities for an in-law suite. The oversized garage is ideal for double parking and extra room for hobbyists or professionals. This charming home offers the perfect blend of small-town living and commuter convenience, just minutes from Highway 403 for easy access to Hamilton, Burlington, and beyond. Enjoy the natural beauty of Dundas Valley, nearby trails, parks, and local shops, all while being connected to major routes. Whether you're commuting or looking to enjoy an established neighbourhood tucked away from it all, this home delivers on lifestyle and location. (id:53661)
26 Cluthe Crescent E
Kitchener, Ontario
OPEN HOUSE this Saturday, july 19th 2 to4 ! Nww price! AAA, Perfect Starter or Downsizer Home that was well maintained and shows well in the Doon area of, Kitchener! Looking for your first home? This home offers the perfect blend of value, space, and updates that are ideal for first-time buyers, young families, or anyone looking to simplify their life in a charming and welcoming neighborhood. This 3-bedroom, 2-bath raised bungalow is full of potential. Updated kitchen (3 years ago), a spacious layout, and a walk-up basement give you room to grow, whether you're starting your family or seeking a peaceful retreat after a busy day. The large lot 40. X 150.43 ft x 40.09 ft x 151.55 ft gives you plenty of outdoor space to enjoy, plus two garden sheds for extra storage. Key updates include: Most Windows (approx. 10 years ago) Roof (approx. 5 years ago) Driveway (2020) room for 4 cars, perfect for your growing family or guests. Siding & Eaves (approx. 10 years ago) Located in a quiet crescent, this home is a short drive to shopping, Conestoga College, and the 401, making it perfect for commuters and those who want to be close to everything without the hustle and bustle. Whether youre buying your first home or looking to downsize into a cozy, low-maintenance space, 26 Cluthe Crescent is the opportunity youve been waiting for. Dont miss out book your showing today and take the next step toward your dream home! (id:53661)
2001 - 6 Eva Road
Toronto, Ontario
Presenting a stunning and spacious Tridel-built 1-bedroom plus den condominium. This property boasts a prime location near the QEW and Highways 427/401, providing swift access to both the airport and downtown Toronto. Public transit (TTC) is conveniently located at your doorstep. The unit includes one parking spot and one locker. The generous den can easily serve as a second bedroom. The building is exceptionally well-managed and offers an array of premium amenities, including a 24-hour concierge, indoor swimming pool, theater room, guest suite, gym, sauna, and a garden rooftop terrace with BBQ facilities. (id:53661)
3413 - 3883 Quartz Road
Mississauga, Ontario
Wildly Awesome Condo at 3883 Quartz Road, M2 City, Mississauga! Looking for a fresh, stylish pad to call your own? This nearly brand-new condo (just a year old!) is perfect for singles, young professionals, or anyone ready to level up. It's got a sleek 1-bed + den setup with about 618 sq ft of cool, open space great for chilling, working from home, or hosting friends. The huge balcony (96 sq ft!) is a total game-changer, perfect for outdoor hangs or just soaking up some sun. Location? Prime! Right in the heart of the city, close to highways, shopping, and killer restaurants. This spot is the HUB of Mississauga's hustle, filled with ambitious people and working adults just like you. The building is super hype modern, stylish, and ready for you to make it your own. Your next epic chapter starts here! SOME PHOTOS HAVE BEEN VIRTUALLY STAGED FOR YOUR VIEWING PLEASURE. (id:53661)
1019 - 5033 Four Springs Avenue
Mississauga, Ontario
Luxurious Corner Unit with view of the CN Tower & Lake Ontario. Gorgeous Open Concept Modern Kitchen W/ Quartz Counter, Stainless Steel Appliances, Floor to ceiling windows. Hardwood flooring. This barely lived in unit comes with one parking and a locker. safe neighborhood with high ranking schools. Steps away from parks, plazas and public transit. Minutes to major highways like 401 & 403. Indoor pool, Hut tub, Sauna, Gym, Yoga, Party room, 24hr Security, Visitors parking, Guest Suite, Rooftop Patio Bbq, Theater and much more!! Located in the heart of Mississauga - Close to Square one and heartland. See it to believe it! (id:53661)
7066 Airport Road
Mississauga, Ontario
Introducing a stunning, well Maintained commercial Property offering a lucrative investment opportunity. Situated on the main Level is an exquisite and beautifully designed beauty salon & parlor with a stylish welcoming ambiance- a true gem for attracting clientele. The second Floor boasts spacious two bedroom apartment featuring a modern kitchen, elegant laminate flooring ample natural light. It highly attractive for live in owners or as additional rental income stream. Don't miss out this golden chance to secure a versatile commercial asset in an ideal locations. Basement Unfinished. (id:53661)
409 - 1 Belvedere Court
Brampton, Ontario
Walk-out to the rooftop terrace - ideal for relaxation & fun summer nights entertaining family & friends! Spacious primary bedroom features a larger closet. Versatile den w/spacious closet & double entrance doors is super ideal layout, perfect for working from home or hosting guests. Do you like to cook? You'll appreciate the tall kitchen cupboards & euro design. This bright & trendy 1+1 bedroom unit has been freshly painted, newly sanded herringbone floors, excellent amenities. Low cost monthly fees & all located in downtown Brampton. Steps to Gage park, GO station, YMCA, Rose Theatre, Restos & Cafes! (id:53661)
5 Ravenbury Street
Brampton, Ontario
Prime Location House For Lease/ Rent in Castlemore!!!! Luxurious 3 Storey Premium Corner Townhouse, 2 Car Garage, 4 Spacious Bedrooms, 4 Piece Upgraded Master Ensuite, 4th Bedroom Main Floor, Large Windows Through-Out Home. Lots of Natural Light, S/S Appliances, Modern Fireplace in Family Room, Large Terrace 2nd Floor, Balcony in Master Bedroom, Equipped With Smart Home System, Quick Action Needed! Nice Unit, Will not Last Long!! All Stainless Steel Appliances, Washer, Dryer Included. (id:53661)
710 - 28 Ann Street
Mississauga, Ontario
OWNER IS OFFERING A $500 RENT DISCOUNT TO BE APPLIED TO MONTH 2 OF THE TENANCY! Located in the heart of Port Credit, Mississauga, Westport at 28 Ann Street offers a prime location that perfectly blends urban convenience with waterfront charm. Just steps from Lake Ontario, residents can enjoy scenic trails, parks, and the lively energy of Port Credits boutiques, restaurants, and cafes. The neighbourhoods strong community vibe is complemented by excellent transit access, with the Port Credit GO Station nearby and major highways within easy reach. Whether you're commuting to downtown Toronto or exploring local attractions, this highly walkable and vibrant area makes everyday living both convenient and enjoyable. *Property has a ride share program and a paid parking lot available*. (id:53661)
1821 - 140 Elm Ridge Drive
Toronto, Ontario
Location, Location! Rosebury Square. The recently renovated 3 bedroom unit is 1197 square feet and also has a 92 square foot balcony. This corner unit has new stainless steel appliances and has a view of the CN Tower. Sobeys, a pharmacy, convenience store, hair dresser and more located a short walk away in the building complex. Indoor pool and daycare available close by. Parking if needed $150 per month per car. Lockers on a waitlist. Hydro and water extra. A must see! (id:53661)
3 - 54 Samor Road
Toronto, Ontario
Functional 2nd floor unit*Spacious open layout*Bright window exposure*Abundance of natural light*Common bathrooms*Landlord will buildout offices and other basic improvements if required*Will consider a wide range of uses such as office, professional, medical related, personal services and more*Conveniently located in a busy employment node just South of Hwy 401 and Yorkdale Mall in an established trade area surrounded with a mixed use of office, retail and industrial*(Other units of various sizes available) (id:53661)
121 High Street W
Mississauga, Ontario
Step into refined elegance in this exceptional 3+1 bedroom, 5bathroom luxury townhome, located in the prestigious lakeside community of Port Credit. Designed for sophisticated living, this residence offers over 2700sqft of thoughtfully crafted space, highlighted by modern finishes, designer details, and a private in home elevator for effortless access to all levels. The heart of the home is a chef inspired kitchen featuring an oversized stone island, premium appliances, and seamless flow into the open concept living and family rooms perfect for entertaining and everyday comfort. The second level offers two spacious bedrooms, along with two 3piece bathroom, and a office/den, while the third floor is dedicated to a private primary suite with spa-like ensuite and walking closet. Downstairs, enjoy a fully finished basement with a rec room, full bathroom, laundry, and direct access to two underground parking spaces. At the top, a spectacular rooftop terrace with motorized awning awaits offering panoramic views and unforgettable sunsets over Lake Ontario. Additional luxury touches include a geothermal heating system, motorized porch awnings, and multiple private outdoor spaces. As a resident, you'll have access to The Shores' exclusive amenities including an indoor pool, fitness centre, golf simulator, party room, library, and more. This is a rare opportunity to own a turnkey luxury townhome in one of Mississauga's most desirable neighborhoods. Live steps from the waterfront, vibrant shops, and the best of Port Credit. (id:53661)
13924 Kennedy Road
Caledon, Ontario
Beautiful 6 Bedroom 2 Washroom On 1.2 Acres ,Lots Of Parking, One Bath Bungalow. King St / Kennedy Rd- Easy Access To Hwy - Very Large Living Room With Eat-In Kitchen. Lots Of Storage. Great Neighborhood. Private Setting. (Garage And Storage Shed At Rear Not Includes) (id:53661)
73 - 1050 Bristol Road W
Mississauga, Ontario
Gorgeous 3 Bedroom 3 Bath Luxurious Townhouse In An Excellent Neighbourhood. Newly Renovated From Top To Bottom. New Kitchen with Quartz Counter Top & Modern Cabinets, 3 Brand New Washroom, New Flooring, New Stairs...ETC. Office In Basement With Above Grade Window. Close To Heartland Power Centre, School, Public Transit, 401 And 403. Ready To Move In (id:53661)
Basement - 29 Boustead Avenue W
Toronto, Ontario
Don't miss out on this opportunity to live in one of Torontos most sought-after areas!!! This unit is completely renovated top to bottom and is a bright basement unit - only 5 steps below ground! The living room boasts large windows with a garden view - making it quite a tranquil space! Excellent transit options include streetcar right outside your door, close to Dundas West station and UP Express. This unit is nestled right in the heart of Roncesvalles Village, just steps from cafes, bakeries, boutique shops, and local markets. From here you can quickly access High Park, waterfront trails, and Queen West. It is a friendly, community-oriented neighbourhood with a unique mix of city buzz and laid-back charm. (id:53661)
53 Biscayne Crescent
Orangeville, Ontario
BEAUTIFUL BACKSPLIT HOME IN A GREAT FAMILY AREA WEST-END ORANGEVILLE AREA. THIS HOME IS MOVE-IN READY AND FEATURES A GREAT OPEN CONCEPT LAYOUT. LOVELY KITCHEN AND LIVING AREAS. CARPET FREE! WALK-OUT FROM LOWER TO LOVELY BACKYARD AREA WITH UNIQUE GAZEBO. NICE BEDROOMS ON UPPER WITH 4 PEICE WASHROOM. PRIMARY BEDROOM HAS A LARGE WALK IN CLOSET. 2ND BEDROOM ALSO HAS A WALK IN CLOSET. GAS FIREPLACE IN LOWER AREA. MANY POT LIGHTS THROUGHOUT THIS HOME. BASEMENT IS FINISHED AND OFFERS AN ADDITIONAL BEDROOM AREA. THIS IS A GREAT WEST SIDE AREA OF ORANGEVILLE CLOSE TO MANY AMMENITIES , ALDER ARENA, LOTS OF SCHOOLS AND PARKS CLOSE BY (id:53661)
84 Griselda Crescent
Brampton, Ontario
Upper level part of semi detached home for lease. 3 bedrooms, 1 full washroom. 4 car parking. Multiple schools that are just steps away. Bus stops, transit stations nearby. HWY 410 minutes away. (id:53661)
4114 Martlen Crescent
Mississauga, Ontario
Welcome to this beautiful semi-detached home nestled in the sought-after Pheasant Run community. This exceptional property offers the ideal blend of comfort, privacy, and natural beauty. This 3 bedroom, 4 bath home boasts an open main floor layout, with a separate family room that features a dramatic high vaulted ceiling & gas fireplace - the perfect place to cozy up! The backyard oasis features a maintenance free pond, and a large deck perfect for entertaining, or simply relaxing with your morning coffee. The meticulously maintained garden showcases beautiful landscaping that provides year-round visual appeal. Enjoy all the privacy & nature this home has to offer by backing onto a wooded area. Close to all amenities - public transit, highway, shopping & morel Don't miss this opportunity to make this exceptional property your new home. (id:53661)
2303 - 85 Emmett Avenue
Toronto, Ontario
Home in the sky! Spacious, sun-filled and recently renovated 2-bedroom + den condo with breathtaking unobstructed south views of the golf course and Toronto skyline. Open-concept living and dining area. Den with panoramic windows works great as a home office or easy 3rd bedroom. 2 ensuite lockers with plenty of storage space. Modern kitchen with quartz counters, stainless steel appliances and quality finishes. Primary bedroom with an ensuite and walk-in closet. Unit includes parking, locker and access to top-tier amenities: gym, outdoor pool, sauna, BBQ area, party room, playgrounds and more. Steps to TTC, future Eglinton LRT, parks, trails, shopping and schools. Located just minutes from the Weston GO Station, which gets you downtown in only 15 minutes - perfect for commuters! Easy access to major highways. Maintenance includes high-speed internet & cable. A must-see for families, downsizers or anyone seeking value, comfort and convenience! (id:53661)
67 Ballantine Drive
Halton Hills, Ontario
Welcome to 67 Ballantine Drive, a stunning blend of luxury and family-friendly living in one of Georgetowns finest neighbourhoods. Professionally landscaped front gardens and an elegant façade set the stage for an inviting interior featuring hand-scraped hardwood, soaring 9 ft ceilings, and upgraded trim with 8-inch baseboards. The expansive dining room sets the stage for unforgettable dinner parties and holiday gatherings and offers flexibility to transform into a combined living and dining space, perfect for modern family living. For those working from home, a private main-floor office with elegant French doors provides a serene workspace. The heart of the home is the sun-filled, open-concept kitchen, where granite countertops, abundant cabinetry, a chic tiled backsplash, and stainless steel appliances blend functionality with upscale design. The adjoining breakfast area flows seamlessly into the inviting family room, where a cozy gas fireplace and views of the fully landscaped, maintenance-free backyard create a warm and welcoming ambiance for both relaxing and entertaining. Upstairs, four bedrooms plus a versatile den await. Three bedrooms boast walk-in closets, and two share a stylish Jack-and-Jill ensuite. The primary retreat features a luxurious five-piece ensuite with quartz countertops and modern fixtures, creating a serene escape. The finished basement expands your living space with vinyl flooring, a large sitting area, rec room, gym zone, plus abundant storage, a workshop, and a cold cellar. Outside, the professionally hardscaped backyard is a private oasis designed for effortless entertaining, with patio zones for dining al fresco and beautifully curated gardens adding a touch of natural serenity. Moments to shopping, excellent schools, the Gellert Community Centre, and highways 401 and 407, 67 Ballantine Drive is an exceptional home offering upscale comfort and timeless style. (id:53661)
Main Level - 11 Cabernet Circle
Toronto, Ontario
Detached 3 bedroom raised bungalow with good size living room and kitchen, recently remodeled. Three very well-sized bedrooms. One Parking. All windows are fairly new. (id:53661)
36 Hewitt Street
Orangeville, Ontario
Welcome To 36 Hewitt Street - A Showstopping Home In The Heart Of Orangeville! This Beautifully Updated 2-Storey Detached Home With A Single Car Garage Offers The Perfect Combination Of Modern Living And Backyard Oasis. Step Inside To A Newly Renovated, Open-Concept Main Floor That's Ideal For Entertaining. With Seamless Flow Between The Kitchen, Dining, And Living Spaces, Natural Light Pours In To Highlight The Modern Finishes And Fresh Design Throughout. Step Outside Into Your Very Own Backyard Paradise. Enjoy Summers Around The Inground Pool, Relax Under The Pergola Sitting Area, Or Host BBQs On The Spacious Deck, All Within A Fully Fenced And Private Backyard Setting. Featuring 3 Bedrooms On The Second Floor, This Home Is Ideally Suited For Families. The Finished Basement Is Ideal For A Kids Play Area, Rec Room, And More Entertaining Space With A Large Bar. The Basement Also Has Abundant Storage. Don't Miss Your Chance To Own This Move-In Ready Gem That Is Designed For Both Comfort And Lifestyle. Many Recent Upgrades Including Upstairs Bathroom (2019), Waterproofing Foundation (2019), Back Deck (2021), Main Floor Renovation (2022), Mudroom Addition (2023), Pool (2020), New Pool Heater (2024), Eavestrough (2024), Pergola (2025), Furnace (2022), Roof (2021) (id:53661)
3145 Duggan Trail
Oakville, Ontario
Welcome to 3145 Duggan Trail Oakville, a new home sitting in the north of Oakville. This home offers a perfect blend of modern convenience and classic elegance, providing an idyllic setting for comfortable living. The spacious interior is upfront once stepping into a generously sized living space that boasts an open floor plan, allowing for seamless transitions between the living, dining, and kitchen areas. Close to QEW/403, Go transit, minutes to supermarkets and restaurants! (id:53661)
1310 Raspberry Terrace
Milton, Ontario
Welcome to 1310 Raspberry Terrace A Great Gulf Home where luxury, elegance, and modern living unite in perfect harmony. This impeccably maintained residence offers over 3,500 sq. ft. above grade, along with a fully finished basement featuring a separate entrance, in-law suite, and wet bar perfect for living or rental income potential. With over $200,000 in premium upgrades, this home is a stunning showcase of supe Enjoy the convenience of a double-car garage, plus parking for two additional vehicles in the driveway. Inside, you will find a beautiful main-floor office (which can also serve as a potential 6th bedroom), hardwood flooring throughout, smooth ceilings, and impressive 9-foot ceilings on both levels creating a bright, airy, and inviting atmosphere. The open-concept layout features a spacious family room with a cozy fireplace, seamlessly flowing into the elegant formal living and dining areas perfect for both entertaining and everyday relaxation. The gourmet kitchen is a chefs dream, equipped with high-end appliances, a designer backsplash, an oversized center island, and a sun-filled breakfast area. Step outside onto the custom deck to enjoy unobstructed ravine views and a private, untouched backyard a peaceful retreat for morning coffee or evening sunsets. Each bedroom includes a walk-in closet, while the primary suite offers a spa-inspired 5-piece ensuite and his-and-hers walk-in closets. The additional bedrooms are generously sized, each with its own 3-piece ensuite. The upstairs study room includes a closet and can be easily converted into a 5th bedroom, offering exceptional flexibility, comfort, and privacy for the whole family. Ideally located in a serene, nature-filled neighborhood surrounded by scenic walking and biking trails, and just steps from a major recreation center, top-rated schools, and everyday amenities, this home is truly a rare and remarkable opportunity. Don't miss your chance to make this breathtaking property your forever home. (id:53661)
5 Falkland Road
Brampton, Ontario
Rare & Stunning Bunglow with 10 Ft Ceiling Height Throught Main Floor !!! 10 Year Almost in Brand New Detached Bungalow In Prestigious High Demanding Toronto Gore Neighborhood Of Brampton. Burgundy-1 Model By Esteemed Greenpark Builder On 50 Feet Lot, 1,926 Sq Ft As Per Builder. Impeccably Maintained 3 Bedroom And 2 Washroom Home Featuring Covered Front Porch with Glass and Door, Concrete Sidewalks, And Fenced Backyard. Excellent Layout. A Semi Finished Washroom In Basement, Gourmet Kitchen With Granite Countertops And Walkout To Lovely Deck. Main Floor Boasts Double Layer Subfloor For Extra Sturdiness And Reduced Noise Transfer To Basement. Basement Features Two Staircases Including Separate Entrance Through Side Garage Door. Huge Basement With Generous Height And Multiple Windows Awaiting Creative Finishes. Perfect Blend Of Luxury, Functionality, And Future Potential In A Highly Sought After Neighborhood. (id:53661)
63 Roadmaster Lane
Brampton, Ontario
Ballantry Homes' Great Starter Home!!! Open Concept Layout.. Sun-filled And Cozy.. Kitchen With Breakfast Bar, 3 Good Size Bedrooms , Freshly Painted, Finished Basement with Sep. Side Entrance Kitchenette and 3Pcs Bath. Fully Fenced Good size Backyard with Vegetable garden. Great Location Minutes to Cassie Campbell Community Centre. Clsoe to Schools & Parks. (id:53661)
1079 Skyvalley Crescent
Oakville, Ontario
Welcome to 1079 Skyvalley Crescent ideally situated on a peaceful street surrounded by the natural beauty of 16 Mile Creek, scenic walking trails, Lyons Park, and just steps away from the iconic Glen Abbey Golf Club, host of the Canadian Open. This home makes an immediate impression with its mature, professional landscaping and ample parking, offering outstanding curb appeal. Step through the contemporary front entrance and be greeted by a striking interior featuring richly stained hardwood floors, a matching staircase, premium imported tiles, and a soaring two-story foyer that sets the tone for the rest of the home. At the heart of the home is a brand-new "Misani" kitchen, complete with high end professional appliances and custom millwork, a true showpiece and part of nearly $500,000 in recent high-end upgrades. Upstairs, a grand staircase leads to a spacious landing and an impressive primary suite with a walk-in closet and a luxurious, spa-like ensuite bathroom. Three additional generously sized bedrooms and two more fully renovated bathrooms showcase the home's commitment to quality and comfort. The finished lower level is an entertainers dream, featuring a custom bar, billiard area, rec/theatre room, full home gym, spa-inspired bathroom, and modern laundry facilities. Step outside to your own private backyard retreat complete with a full-sized Pioneer pool, cabana, multiple seating areas, fire pit, and secluded spa hot tub, making summer entertaining unforgettable. Additional recent upgrades include new triple-pane windows and custom doors throughout, an upgraded 200-amp electrical panel, modernized HVAC system, new garage doors with remote/ keypad access, and an extended driveway. A rare opportunity not to be missed! (id:53661)
201 - 556 Marlee Avenue
Toronto, Ontario
Brand New Bright and Spacious 2 bedroom Condo with 2Bath Offering an Abundance of Natural Light. This well-designed unit features the convenience of in-suite laundry and modern finishes, making it the perfect urban retreat. Situated close to all amenities, including shops, restaurants, and public transit, you'll have everything you need just steps away. Just a 4-minute walk to Glencairn subway station, and close to Yorkdale Mall, Highway 401, and Yorkdale GO. Enjoy the added security and convenience of a 24-hour concierge service in this well-maintained building. (id:53661)
20 Hallow Crescent
Toronto, Ontario
Stylishly Renovated Bungalow in Prime Etobicoke Location. Welcome to this beautifully updated bungalow located on a quiet, family-friendly crescent in one of Etobicokes most sought-after neighbourhoods. Enjoy the best of both worlds peaceful living with no through traffic, yet just steps from public transit and minutes to major highways,big box stores, and Pearson Airport (YYZ).The main level features gleaming hardwood floors and an open-concept living and dining area filled with natural light from large windows. The heart of the home is a show-stopping chefs kitchen, complete with a centre island, cooktop stove, wine fridge, ample cabinetry, pot lights,and a walkout to the side yard perfect for entertaining.There are three spacious bedrooms on the main floor, two of which feature brand new broadloom. The renovated 4-piece bathroom offers a spa-like retreat with a separate tub and glass-enclosed shower.Downstairs, the fully finished lower level offers two additional bedrooms, including one with fresh paint, new carpet, and its own 3-piece ensuite ideal for guests or in-laws. Plus, there's a dedicated kids space currently set up as a hockey shooting room, easily convertible back to a rec room. A fireplace rough-in adds even more potential.Step outside to a private backyard oasis featuring a large deck, concrete patio, and garden shed.Bonus: hot tub wiring is already installed just bring your spa!This home offers the perfect blend of modern updates, thoughtful design, and unbeatable location. Most recent updates: New roof, new siding, exterior stairs at side entrance, refinished driveway, new washing machine & dishwasher, new silgranite kitchen sink, Broadloom (2 upper level bedrooms, blue bedroom downstairs), repaired backyard deck, new concrete walkway at side of house, new hot water tank (rental)Extas: Wired for outdoor hot tub, fireplace rough-in (basement), short walk to public transit. Close to schools, Costco, Downtown. (id:53661)
401 - 2085 Amherst Heights Drive
Burlington, Ontario
Welcome to easy, elegant living in this beautifully updated condo located in a quiet, well-managed building within Burlingtons sought-after Mountainside neighbourhood. Designed for downsizers seeking comfort, style, and a vibrant sense of community, this residence offers a perfect blend of modern upgrades and a welcoming atmosphere. Step inside to discover an inviting space flooded with natural light, electric blinds on all windows, and designer lighting throughout. The thoughtfully renovated kitchen (2023) is a true showstopper, featuring quartz countertops, custom European cabinetry with ample storage and a glass display cabinet with lighting, newer stainless steel appliances (2 years), a microwave with external fan, and a peninsula with breakfast bar. New tile floors in the kitchen and hallway complete the sleek look. The open-concept living and dining area flows seamlessly to a private balconyperfect for quiet mornings or evening relaxation. The expansive primary suite features a floor-to-ceiling bay window, generous closet space, and a 4-piece ensuite. A second bedroom provides flexibility for guests or a home office. Additional highlights include a stylish 3-piece bath, in-suite laundry, Eco Bee smart thermostat (2023), and solid hardwood floors in both bedrooms (2023). All outlets, door handles, and interior paint were replaced and refreshed in 2023. The building is rich in amenities including a gym, party room with kitchenette, outdoor patio with gazebo, car wash bay, and EV charging stations. But what truly sets it apart is the tight-knit community: enjoy weekly fitness classes, coffee hours, social gatherings, barbecues, live music, and holiday celebrations, perfect for those who love to stay connected. Surrounded by mature trees and parks, and minutes from golf courses, shopping, dining, transit, and highway access, this is a rare opportunity to downsize without compromise in a friendly, social, and stylish setting. (id:53661)
103 - 2055 Walkers Line
Burlington, Ontario
Welcome to this spacious and beautifully updated 2+2 bedroom, 2 bathroom condo townhome with over 1900 total square feet of living space located in the desirable Millcroft community! The main floor features two generous bedrooms, an updated eat-in kitchen, a refreshed 4-piece bath, and a bright open-concept living/dining area with a cozy gas fireplace and walkout to a private patio perfect for relaxing or entertaining. The finished lower level adds even more living space with two additional bedrooms, an updated 3-piece bathroom, a large family room, laundry, and plenty of storage. This home is a great fit for anyone looking to upsize from an apartment-style condo or for those ready to downsize into something more manageable without giving up space or comfort. With low condo fees and exterior maintenance included (windows, doors, roof, snow removal and landscaping), you can enjoy truly worry-free living. All of this in a prime location walkable to top-rated schools, parks, trails, shops, restaurants, and the Tansley Woods Community Centre. Don't miss your chance to live in the sought-after Millcroft neighbourhood where comfort, convenience, and community come together! (id:53661)
1481 Otis Avenue
Mississauga, Ontario
Tucked away on a quiet street in the coveted Credit Woodlands community, this spacious 5-level back split sits on a rare 90' x 108' lot backing directly onto lush green space. Just steps from the Credit River, scenic trails, and the Riverwood Conservancy, this home offers a perfect blend of peaceful living and modern comfort. Freshly painted throughout and featuring new carpet, this home is move-in ready with thoughtful updates and timeless appeal. The renovated kitchen is a standout, offering elegant quartz countertops, stainless steel appliances, and ample cabinetry for all your culinary needs. With 4 generously sized bedrooms and 4 bathrooms, this beautifully maintained home is ideal for growing families and entertaining guests. The bright and inviting family room features a cozy corner gas fireplace and a walkout to your private backyard retreat. Enjoy resort-style outdoor living with a heated in-ground pool, expansive wrap-around deck, and professionally landscaped gardens surrounded by mature trees perfect setting for summer barbecues, family gatherings, or quiet evenings under the stars. The finished basement adds even more living space with stylish vinyl laminate flooring and pot lights, ideal for a rec room, home office, or play area. Located near top-rated schools, parks, transit, and all amenities, this hidden gem offers both privacy and convenience in one of Mississauga's most established neighbourhoods.Dont miss your chance to call this one-of-a-kind property home, just in time for summer! (id:53661)
225 Fowley Drive
Oakville, Ontario
Modern Executive 4 Bedroom Townhome Boasting 2653 SQFT Total. Property Features Highly Sought After Private Garden Backing Onto Greenspace Overlooking The Ravine & Walking Trails. Backyard Gets The Best Of Both Worlds: Sun Rise from The East, & Sun Sets In The Evening. Tons of Natural Lighting Throughout All Levels. Property Features Include: 9 Ft Ceilings, Natural Stone Countertops In The Kitchen & All Bathrooms, A Backyard Garden W/O & A Main Floor Deck Great For Summer BBQ's. Awaken Your Culinary Senses With A Modern & Spacious Kitchen With Ample Cabinetry, S/S Appliances & A Large Centre Island Complete With Breakfast Bar. Bonus 4th Bedroom On The Lower Floor Has A Full 4Pc Bath & Huge Rec Room, Potential To Convert Into An In-Law Suite. Closets On Every Level, And Additional Storage In The 1.5 Car Deep Garage. Lots Of Owner Upgrades: Designer Inspired LED 3K-6K Adjustable Lighting, New Fridge, New Dryer: Laundry Conveniently Located On Top Floor, Tankless Water Heater Owned (No Rental Fees). Builder Upgrade: Access To Garage From Foyer. Premium Lot. Top School District. This Is A Hidden Gem! Freehold Town, No Fees! (id:53661)
327 Melrose Street
Toronto, Ontario
Your Custom-Built Luxury Stunner Awaits! No Expense Has Been Spared! Mahogany Front/Garage Door. Jaw-Dropping Contemporary Finishes & Features Throughout: Open Concept Main-Floor Layout, Soaring High Ceilings (13 Ft Downstairs), Four (4) Fireplaces, Five (5) Washrooms (Each Bedroom Has Designated Ensuite) & Gourmet Kitchen W/ High End Bosch Appliances. Immaculate Attention To Detail! B/I Integrated Speaker & Smart Security System, Core Doors, Laundry Upstairs. Primary Bedroom Ft. Lavish 5Pce Ensuite W/ Frameless Shower, W/I Closet & Juliet Balcony. In-Floor Heating Downstairs, Wet Bar & W/O To Backyard For In-Law / Nanny Suite. Overside Deck W/ Gas Line For BBQ & New Fence Will Make For Incredible Gatherings This Summer. Your Friends & Family Will Be Blown Away By Your Incredible New Home In This Highly Sought-After Family-Friendly Lakeside Neighbourhood Just 10-15 Mins To Downtown/Airport. Walking Distance To Mimico Village W/ San Remo Bakery, Jimmy's Coffee & Mimico Go W/ Union Station Only 2 Stops Away! Don't Miss Out! (id:53661)
1228 Haig Boulevard
Mississauga, Ontario
An exceptional buying opportunity for end-users and developers alike! Whether you're looking for a charming bungalow in the sought-after Lakeview community or the opportunity to build 2 luxury detached family homes this is your chance! The current dwelling boasts a charming interior with spacious living areas, 2 bedrooms, and 2 bathrooms with rich dark hardwood flooring. For developers/investors, each proposed residence will be situated on approximately 35 x 148 foot lots and offers approximately 3,500 square feet above grade presenting the ideal canvas for crafting modern, upscale residences tailored to today's most discerning buyers. The possibilities are absolutely endless with interiors featuring open concept floor plans, soaring ceiling heights, a gourmet chef's kitchen with oversized islands and top of the line kitchen appliances, spa-inspired ensuites, custom millwork, glass staircases, and expansive windows - all with the intent of speaking to luxury, comfort, and style! Superb location moments from waterfront parks, the marina, prestigious golf courses, top-rated schools, Port Credit's bustling shops, cafes, and trendy restaurants, and more! Seamless 15-20 minute commute to downtown Toronto via the QEW! Don't miss this rare opportunity to either move into a charming family home or to build in one of Mississauga's fastest-growing vibrant lakefront communities! **Severance has been approved!** (id:53661)
64 George Robinson Drive
Brampton, Ontario
Discover this beautifully maintained and spacious 3-bedroom basement apartment, perfect for families or professionals seeking a comfortable andconvenient living space. Lots of window light and well-lit unit features modern pot lights throughout, generous room sizes, and ample storage tomeet all your needs. Located in a quiet and friendly neighbourhood, it offers a peaceful atmosphere while still being close to everything you need. Enjoy easy access to top-rated schools, shopping plazas, and a wide range of local amenities. Commuting is a breeze with quick connections to majorhighways and the nearby GO Station. Dont miss out on this fantastic leasing opportunity. (id:53661)
7 - 2504 Post Road
Oakville, Ontario
A Rare find!! Corner unit with 2 side by side parking spots. Main level bungalow style living with 5 extra side windows. Very bright and sun filled open concept floor plan. Built by Fern brook homes known as Waterlily community. No stairs. Carpet free. Laminate floors, 9 feet high ceilings. Television wall mount in the great room. Double patio doors leading to a private balcony with hook up for the Gas BBQ for dinner or your morning coffee . Gourmet kitchen. Stainless steel appliances, Granite countertops, Centre island with breakfast bar. Ensuite laundry. Sun filled Master bedroom with extra windows, walk in closet and a 2pc. Ensuite bath. 4 pc main bath. Upgraded light fixtures. 1 locker and 1 parking space included in the rent (2nd parking available at an additional charge). Great location. Close to Oakville Hospital, major highway, shopping centers, schools, parks, Bus route, walking trails and all other amenities. Available July 28th, 2025. Pictures were taken when the unit was vacant. Great for a professional. AAA+ tenant. 1-2 year lease available. A must see!! (id:53661)
5 - 361 Parkhurst Square
Brampton, Ontario
Ideal location, busy plaza surrounded by high density business area. Steeles Rd exposure, adjacent to Airport & Goreway, where businesses benefit from plenty of through traffic and public accessibility. Turn key corner unit ready for any restaurant, BBQ and grill, bakery, catering or food related services. Well established restaurant has been operating since 2006. The unit is setup and ready to go for any food related business. Bakers Pride 8ft Grilling space, deep fryer, 64 bird rotisserie and more. Mezzanine for extra storage. Plenty of parking. Quick access to 410, 407 And 427. (id:53661)
6 Rose Valley Way
Wasaga Beach, Ontario
Charming Bungalow in Impeccable Condition - A Must-See! This stunning bungalow boasts over 1500 sq ft. of main floor living space, offering an open-concept layout with an abundance of natural light streaming through large windows. The moment you step inside, you'll feel the warmth and welcoming atmosphere, ideal for both relaxed family living and entertaining. The thoughtfully designed kitchen and living area seamlessly blend together, creating the perfect space for family gatherings. Features include gleaming hardwood floors, freshly painted walls, and a cozy gas fireplace that adds charm to the living area. The spacious kitchen is perfect for those who love to cook with ample counter space. This home offers 4 generously sized bedrooms and 3 bathrooms, including a finished basement with a large rec room that provides 1000 SQ FT (approx) of extra living space for relaxation or play. Step outside to a large, private deck that's perfect for outdoor entertaining or simply enjoying the peaceful surroundings. On the exterior, the lawn has a built-in irrigation system which is a true benefit when it comes to lawn care. Located in a serene, quiet neighborhood, this home is just a short distance from all the essential amenities, including schools, parks, and shopping. This is a rare opportunity to own a meticulously cared-for home in a fantastic location. Schedule a showing today - this home is sure to impress and won't last long! (id:53661)
202 - 56 Lakeside Terrace
Barrie, Ontario
You will love this 2yr old unit at LakeVu Condos, where nature meets the urban convenience! Minutes from North Barrie Crossing Shopping Centre, Georgian College, Hwy 400, this condo offers the best of Barrie right at your doorstep. Enjoy nature on the lake, walking trails, and Barrie Country Club. The building features amazing amenities: dog spa, gym, party room, and guest suites. The open-concept unit welcomes you with laminate floors throughout and a beautiful modern kitchen. This unit will surprise you with the view of the lake from the balcony, with all the convenience and privacy of a 2nd floor living!1 locker and 1 underground parking included. (id:53661)
94 Wessenger Drive
Barrie, Ontario
FOR LEASE: Beautiful 3-Bedroom Home + Bachelor Suite in Barrie! Location: Near Essa & Mapleview, Holly Area, Barrie. Rent: $2,750/month 3 Bedrooms + 1 Bachelor Suite (Basement) 2.5 Bathrooms Freshly Painted & Move-in Ready! Garage not included & Utilities to be paid by Tenants!?Features: Spacious Layout. Bachelor Suite in Basement Includes full washroom. In-Suite Washer & Dryer No more laundromats! Prime Location Close to schools, groceries, parks & all amenities . Don't miss out on this fantastic rental opportunity in the heart of Holly! This Is A Linked Property. Spectacularly Upgraded 3 B/R, 2.5 Bath House In Desirable South End Neighbourhood. Beautiful &Functionally Laid Out Immaculate Family Home. Bright Updated Eat In Kitchen W/Walk Out To Large Yard. Backsplash, Oak Hardwood Throughout The Main Floor, Updated Light Fixtures, Spacious Master B/R W/Semi Ensuite, Roof(2017), Minutes From Schools, Shopping & Hwy 400! No Side Walk & List Goes On. Start Your Homeownership Journey Or Downsize In Style W/This Beautiful Home (id:53661)
264 Diana Drive
Orillia, Ontario
Welcome to 264 Diana Dr! Beautiful Detached Home Located In Orillia. Comes with 4 Bedrooms & 3 Bathrooms. Functional Layout, Eat-In Kitchen With W/O To Backyard. Steps Away From Schools, Public Transit, Parks, Hwy, & All Other Amenities. (id:53661)
60 High Street
Barrie, Ontario
LEGENDARY ARCHITECTURE, LUXURIOUS LIVING & UNRIVALED CRAFTSMANSHIP! With unapologetic presence, this stately Tudor landmark commands attention through rich character, architectural detail, and a backyard that feels pulled from the pages of a European estate portfolio. A new heated saltwater pool, servant's quarters transformed into a private suite, Wolf range, butler's pantry, Dolby theatre, and craftsmanship that's nearly impossible to replicate - this is 60 High St, one of Barrie's most iconic homes! Built in 1929 by Shoe Factory owner Ross Underhill and now heritage-designated, it sits near the waterfront, trails, restaurants, shops, GO Transit and more. The 16' x 34' inground saltwater pool features an 8.5 ft deep end, tanning ledge, yoga zone, and OmniLogic control and is surrounded by stone walkways, an irrigation system, mature trees, and a pool shed. The Tudor-arched front door opens to quarter-cut oak flooring, walnut wainscoting, leaded glass doors, plaster crown mouldings, and a grand staircase. The kitchen stuns with quartz counters, glass backsplash, extended cabinets, under-cabinet lighting, and stainless steel appliances, including a Wolf dual fuel gas/electric range and a Sub-Zero side-by-side fridge/freezer. A butler's pantry connects to the formal dining room with a picture window and crest-detailed glass doors. The front parlour includes a decorative fireplace with built-ins and hidden HDMI/data wiring, while the sunroom brings in plenty of light. The primary offers a walk-in closet with automatic lighting and a 4-pc ensuite with original tile, while two additional bedrooms share a well-appointed bathroom. Transformed servant's quarters offer its own staircase, separate bedroom, and 3-pc bath. A partially finished basement includes a Dolby-equipped theatre, storage, and access to the oversized garage. A home of this calibre doesn't just make an impression; it makes history, and it's ready for its next discerning owner to continue the story. (id:53661)
58 Mcdougall Drive
Barrie, Ontario
Welcome to 58 McDougall Drive - an ideal family home that backs onto picturesque Hanmer Park! The private backyard offers a beautiful mature landscape plus a spacious deck, perfect for entertaining or simply unwinding in a peaceful setting. Located in North Barrie, this home boasts over 3,200 sq ft of finished living space in a family-friendly, well-established neighbourhood with tree-lined streets. The main floor features hardwood and tile throughout and offers a great layout with two family rooms (one with gas fireplace), separate office with double doors, large eat-in kitchen with a walk-in pantry, and formal dining room. Enjoy the convenience of main floor laundry with access to both the garage and side yard. Upstairs, you'll find four generous bedrooms, including a spacious primary suite with a walk-in closet and 4-piece ensuite complete with soaker tub and separate shower. The basement adds even more versatility with a recreation room, hobby room, and workshop area ideal for work, play, or extra storage. Recent window updates offer added peace of mind, with the front replaced in 2020 and the rear in 2024. All of this in a prime location close to shopping, dining, commuter routes, and seasonal amenities such as skiing, hiking, and biking trails. A perfect place for your family to call home! (id:53661)
19 Oakridge Drive
Barrie, Ontario
BEAUTIFULLY MAINTAINED 5-BEDROOM GEM IN OLD SUNNIDALE WITH A TRANQUIL FOREST BACKDROP! A rare opportunity awaits in the coveted Old Sunnidale neighbourhood, just steps from the natural beauty of Sunnidale Park with its arboretum, walking trails, playground, open green spaces, and forested surroundings. Enjoy unmatched convenience with schools, parks, dining, public transit, a community centre, and daily essentials all within walking distance - plus quick access to Highway 400 and just minutes to Barrie's vibrant waterfront, featuring beaches, shoreline trails, and lively downtown events. Set on a peaceful lot with no rear neighbours and backing onto a tranquil stretch of forest, this home offers exceptional privacy and serene outdoor living. The beautifully landscaped yard showcases mature trees, colourful gardens, and an expansive deck and patio with multiple areas to relax or entertain. An oversized driveway combined with an attached two-car garage provides effortless parking for up to eight vehicles - perfect for families, guests, or hobbyists alike. Inside, the renovated eat-in kitchen shines with contemporary finishes, breakfast bar seating, a bright breakfast area, and a walkout to the patio. The inviting family room features a natural gas fireplace and a second walkout, creating a warm and versatile gathering space. Upstairs, you'll find four generous bedrooms, including a spacious primary suite with a walk-in closet and private ensuite, complemented by a stylish main 4-piece bath. A convenient main floor powder room and a fully finished lower level with a large rec room, additional bedroom, full bath, and ample storage space complete the layout. Meticulously cared for with every detail thoughtfully maintained, this standout #HomeToStay exudes pride of ownership and is ready to impress from the moment you step inside! (id:53661)



