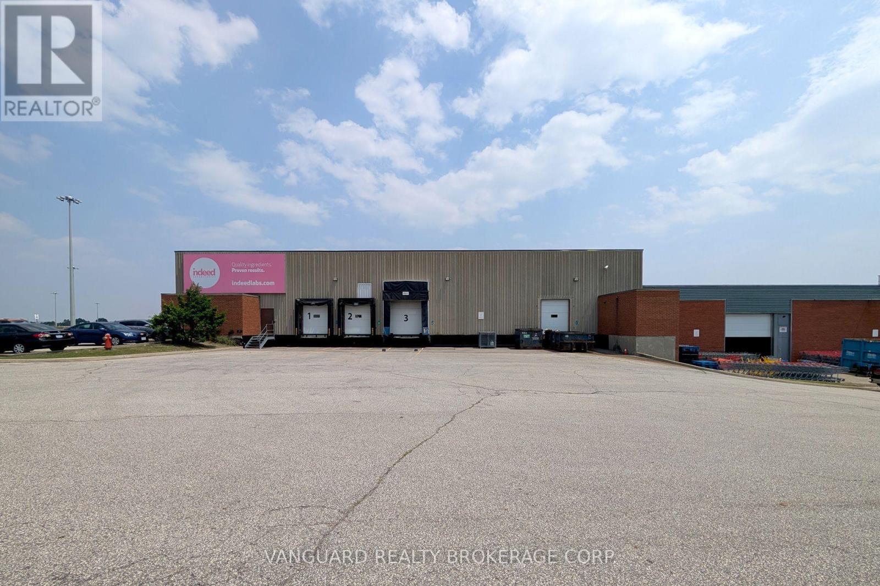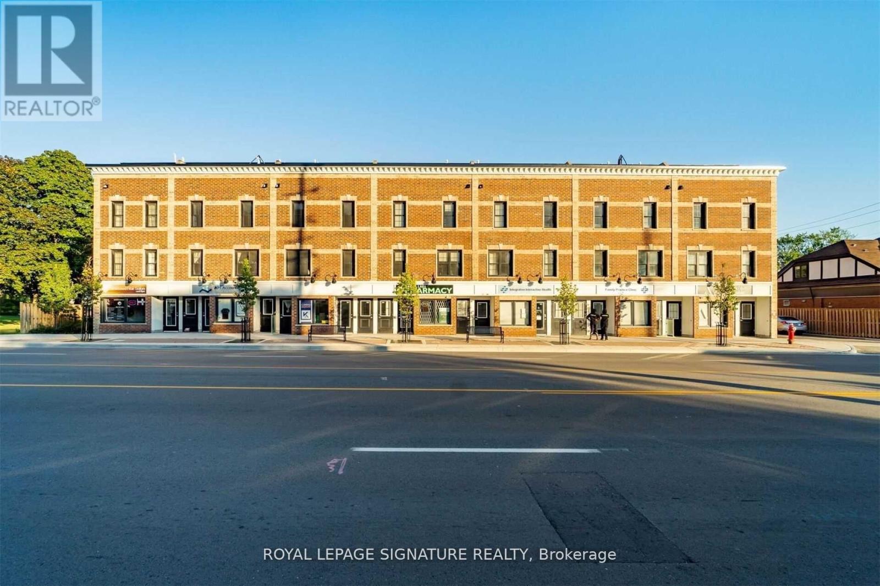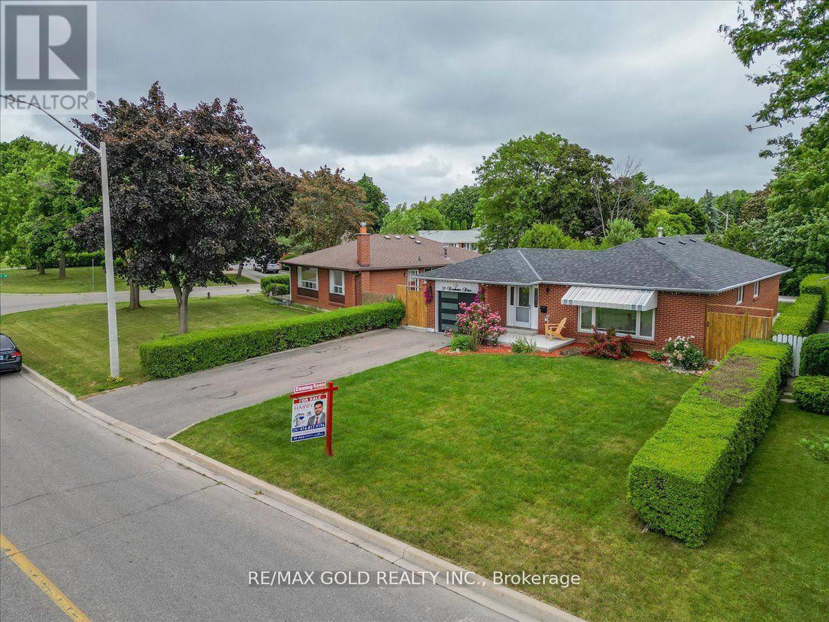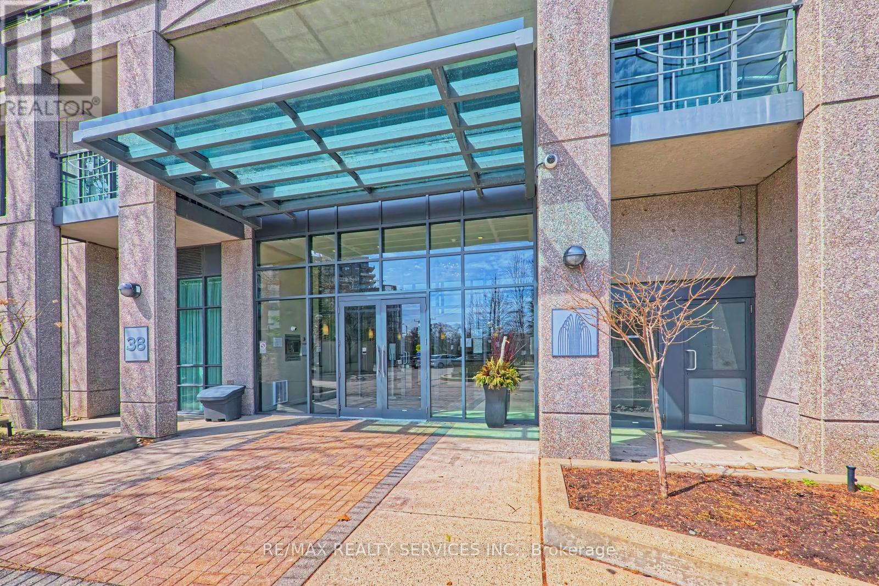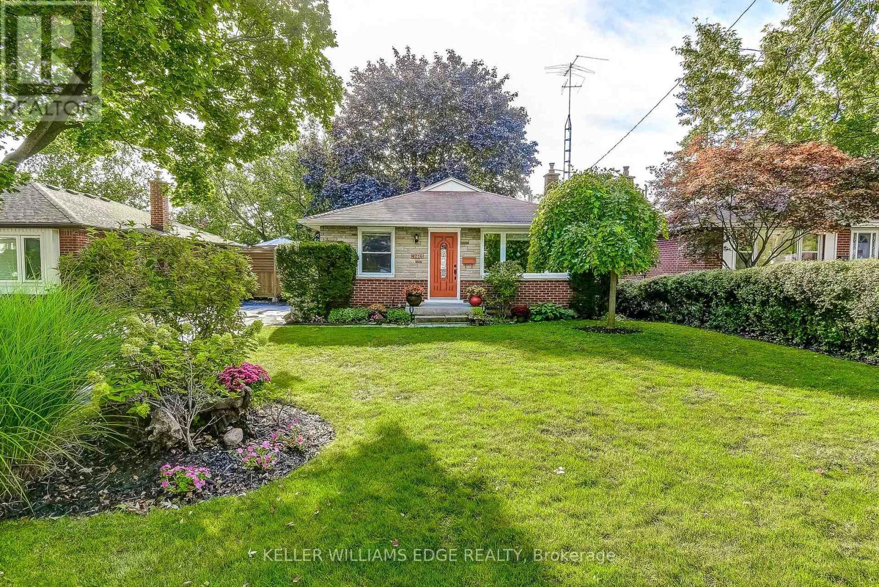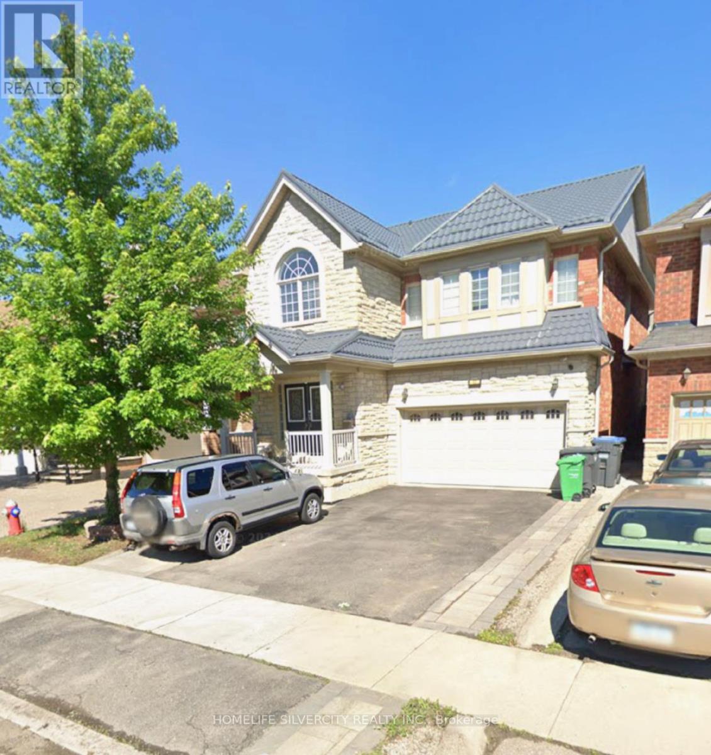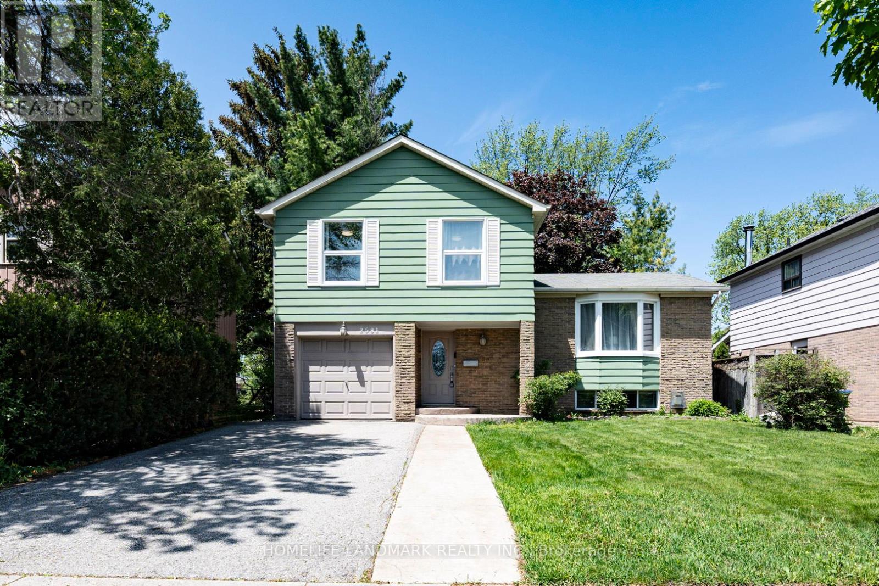1238 Napier Crescent
Oakville, Ontario
Welcome to a truly unique opportunity in Oakville's sought-after College Park community. Perfect for multi-generational families or investors looking for flexibility and income potential. This semi-detached home is set up as two fully self-contained units, each with its own private entrance, kitchen, laundry, and living space. Upstairs, you'll find a bright and functional unit with two bedrooms, a four-piece bathroom, full kitchen, and in-suite laundry, ideal for extended family, in-laws, or tenants. The main unit offers three bedrooms, two four-piece bathrooms, a spacious kitchen, and its own laundry as well, making it a comfortable space for a larger family or separate rental. Sitting on a generous 35 x 125 lot, the home features a private driveway with room to park up to five cars, along with a backyard space thats full of potential. Whether you choose to live in one unit and rent out the other, accommodate family members under one roof with privacy, or lease both units for a projected $5,000/month in income, this property checks all the boxes. Its conveniently located close to Sheridan College, great schools, parks, shopping, transit, and easy highway access, making it a smart choice for both lifestyle and investment. Don't miss your chance to own a rare and versatile property in one of Oakville's most family-friendly neighbourhoods. (id:53661)
3803 - 4070 Confederation Parkway
Mississauga, Ontario
Stunning 1+Den Condo with Breathtaking Views in the Heart of Mississauga! Welcome to luxury living on the 38th floor! This beautifully maintained 1 bedroom + den, 1 bathroom condo offers sweeping panoramic views and modern finishes all just steps away from Square One Shopping Centre, restaurants, Sheridan College, Celebration Square, and major transit options including the GO Station and future LRT. The open-concept layout features a bright and spacious living/dining area with floor-to-ceiling windows, a sleek modern kitchen with quartz countertops and stainless steel appliances, and a versatile den perfect for a home office or guest space. The primary bedroom is generously sized and offers stunning skyline views. The contemporary 4-piece bathroom includes elegant fixtures and plenty of storage. Enjoy premium building amenities including a fitness centre, indoor pool, concierge service, party room and more. (id:53661)
515 Nairn Circle
Milton, Ontario
Spacious and luxurious Corner lot Semi-detached house for lease with two car parking, one inside garage and one in Driveway. Well Maintained backyard with fence. The main level has open concept living and dining room, big kitchen and separate laundry in the basement. Four Bedroom on second floor with three bathrooms. window covering throughout the house. property is close to transit/school/medical facilities located right in the core of Milton district. 70% of the utilities will be paid by tenants and monthly rent of the hot water tank will be paid by the tenants. This is upper house only legal basement is already rent it out. (id:53661)
4008 - 70 Annie Craig Drive
Toronto, Ontario
Wellcome To Vita On The Lake By Mattamy. 1 Bed + 1 Den 2 Bath Corner Unit, Den With Big Windows, Can Be Used As 2 Bed. Great Views. Chic Modern Kitchen With Island And State Of The Art Stainless Steel Built In Appliances Including Wine Fridge. Quartz Counter Tops With Back Splash. 2 Walk Outs To The Balcony. Fitness Room W/Yoga Studio&Sauna , Party Room With Bar. Photos Were Taken When Unit Vacant For Reference. (id:53661)
2035 Lorelei Road
Mississauga, Ontario
Welcome to this beautifully updated 2-storey detached home, perfectly nestled on a quiet cul-de-sac in a sought-after, family-friendly Cooksville neighbourhood. Offering a rare blend of privacy and nature, this home backs onto lush green space and trails no rear neighbours creating a peaceful retreat surrounded by mature trees, a permitted custom treehouse, gardens and a variety of fruit trees. Step inside to a bright and inviting main floor, where natural light pours through large bay and rear windows. The open-concept layout features hardwood floors, built-in living room cabinetry, and a modern kitchen with stone countertops and breakfast bar. The cozy sunken family room with full panelled windows leads to a stunning tiered patio complete with custom benches and planters perfect for entertaining or relaxing. Upstairs, you'll find four generously sized bedrooms and a stylish 4-piece bathroom with heated floors, all accented by gleaming hardwood throughout. The finished lower level offers a spacious recreation room with a gas fireplace and a second 4-piece bathroom ideal for family living or guest space. Enjoy the convenience of a double car garage, a large driveway with parking for four with no sidewalk. Located close to top-rated schools, beautiful parks, Trillium Hospital, major highways (QEW) and transit, this home truly has it all. Don't miss your chance to own this rare gem in Cooksville comfort, charm, and convenience await! (id:53661)
222b Pearson Avenue
Toronto, Ontario
Brand new & turn key! Suburban sized large family-style house in the charming High Park neighbourhood! This new built home offers the best blend between beauty, light and space. Everything is one-of-a-kind extra-spacious in this house with no compromise anywhere. This home has everything: Nearly 2,800 sq ft above grade with 1,000 + sq ft basement with heated floor/separate entrance with in-law potential. Every bedroom fit king size bed comfortably comes with an ensuite bathroom and tons of closets everywhere. 3 balconies in 4 above-grade bedrooms. All levels offer soaring ceiling heights including 3rd/basement. Full-size double car garage fits two large SUVs with a wide laneway that is roughed in with an electrical car charge. Extra treeless large backyard offers tons of potential for future imagination. This house is perfect for a family to grow into for the next decades. Come and check out today! (id:53661)
3 - 1035 Ronsa Court
Mississauga, Ontario
Outstanding opportunity in a well-established business district with direct exposure to Highways 401 and 403. \\this unit offers excellent functionality, with high ceilings and 4 truck-level doors. The building accommodates transport trucks, trailers, and ample vehicle parking. Conveniently located near public transit and key amenities, with easy access to Highways 401, 403, and 427. A rare opportunity in a prime location. (id:53661)
1526 - 26 Laidlaw Street
Toronto, Ontario
Spacious 2-bedroom + den Clinton Model offering 830 sq.ft. of thoughtfully designed living space with an open-concept layout, large windows, and a cozy gas fireplace. The kitchen is ideal for hosting, featuring stainless steel appliances and granite countertops and opens to the largest private terrace in the building at 280 sq.ft., perfect for entertaining or relaxing outdoors. This unit also includes en-suite laundry, underground parking and ample in-unit storage. Enjoy nearby amenities like EV charging stations, a park with a playground, dog park, and new shopping options. A brand new GO Station is under construction and within walking distance adding future value and commuter convenience. A must-see! (id:53661)
5402 - 60 Absolute Avenue
Mississauga, Ontario
Large Penthouse 1 Plus Den with Parking and Locker. Amazing View and South East Exposure.Located conveniently across from Square One. Full Sized Appliances and very efficient layout.Building amenities include an Indoor Pool. (id:53661)
1526 - 26 Laidlaw Street
Toronto, Ontario
Spacious 2-bedroom + den Clinton Model offering 830 sq.ft. of thoughtfully designed living space with an open-concept layout, large windows, and a cozy gas fireplace. The kitchen is ideal for hosting, featuring stainless steel appliances and granite countertops and opens to the largest private terrace in the building at 280 sq.ft., perfect for entertaining or relaxing outdoors. This unit also includes en-suite laundry, underground parking and ample in-unit storage. Enjoy nearby amenities like EV charging stations, a park with a playground, dog park, and new shopping options. A brand new GO Station is under construction and within walking distance adding future value and commuter convenience. A must-see! (id:53661)
202 - 760 Lakeshore Road E
Mississauga, Ontario
2 Bed, 1.5 Bath, 1 Garage Parking* Professionally Designed By Regina Sturrock. This Unit Offers An Open-Concept Scheme Where Elements Are Keenly United For Living And Entertaining. A Custom Kitchen Of Modern Styling Features A Combination Of Quartz And A Beautifully Detailed Waterfall Peninsula With Seating. As A Two-Toned Ensemble, High Gloss Meets Satin And Matte Finished Quartz Counters That End In A Clean Waterfall Wrap To The Floor. (id:53661)
314 - 16 Mcadam Avenue
Toronto, Ontario
Stylish 1+1 Condo Across from Yorkdale Parking & Locker Included! Live in luxury at this modern 1+1 bedroom condo located in a boutique mid-rise building right across from Yorkdale Shopping Centre! This bright and stylish unit offers 622 sq ft + private balcony. Featuring, Upgraded porcelain tiled floors, Open-concept layout with floor-to-ceiling windows, Stone countertops & undermount sinks, Locker on the same floor, High smooth ceilings. Enjoy summer evenings on the rooftop deck with panoramic views. TTC bus at your doorstep, or a short walk to Yorkdale Subway & GO Transit. Quick access to Hwy 401 for commuters. (id:53661)
53 Dorchester Drive
Brampton, Ontario
Welcome to Absolutely Stunning Renovated 4 Bedrooms' Bungalow on 126' Deep Lot in Desirable Area of Brampton Close to Go Station Perfect Blend of Space, Function and Location...Beautiful Curb Appeal Leads to Inviting Foyer to Bright and Spacious Living Room Full of Natural Light Overlooks to Landscaped Front Yard...Dining Area Overlooks to Kitchen..3 + 1 Generous Sized Bedrooms; Renovated Washroom with Glass Shower on Main Floor; Professionally Finished Basement with Large Rec Room; Open Den Can be Used as Entertainment Area with Dry Bar; Renovated Laundry Room; Generous Sized Bedroom/Washroom Perfect for Large Growing Family with Lots of Potential...Single Car Garage with Newer Garage Door (2021)...Extra wide Driveway with 4Parking with Newer Concrete Around (2024)...Ready to Move in Home with Lots of Upgrades: Laminate Floor throughout; Pot Lights; 2 Renovated Washrooms; Roof (2021); Tankless Water Heater (2023); Furnace (2023); New Basement Window (2023) and much more... (id:53661)
126 - 102 Grovewood Common
Oakville, Ontario
Beautiful 2 bedroom, 2 bathroom (900 sq ft) in Mattamy's Bower condos. This modern open concept unit offers luxury living in boutique low-rise condominium. Kitchen has extended high cabinets, quartz countertop backsplash, flush breakdast bar and stainless steel appliances. Combined bedrooms both with large windows. Primary bedroom has a walk-in closet and 3piece ensuite bath. Linen closet in main 4piece bath. In-suite laundry. 9' ceiling, laminate flooring throughout, 1 parking, 1 locker, lots of visitor parking. Conveniently located in preserve area just steps from many amenities like shopping, schools, parks, trails, restaurants, medical office. Near the 407,403, QEW and Go station. (id:53661)
3 - 1564 Kern's Road
Burlington, Ontario
Welcome to Tyandaga Mews - A Rarely Offered 2-Storey Townhome in One of Burlingtons Most Beloved Communities! Lovingly maintained by the same owner for over 30 years, this spacious 3-bedroom, 3-bathroom townhome offers comfort, charm, and convenience in equal measure. The main floor features a bright galley kitchen with a cozy breakfast nook - perfect for your morning coffee - while the open-concept living and dining area flows seamlessly to a balcony overlooking lush greenery. The second floor boasts three well-appointed bedrooms, each filled with natural light and offering generous closet space. A thoughtfully designed Jack-and-Jill style bathroom is perfect for families or guests. A convenient linen closet rounds out the upper level, adding that extra smart storage to this functional and comfortable layout. Downstairs, a finished walk-out basement provides bonus living space with direct access to a private yard, ideal for relaxing or entertaining. A detached garage adds extra convenience, while the quiet, tree-lined complex ensures a true sense of community. Tyandaga Mews offers a fantastic lifestyle with its exclusive residents' recreation centre - complete with an outdoor pool, party room, and lush green space for gathering with neighbours. Located close to shops, restaurants, golf, and the escarpment trails, this is your chance to enjoy the best of Burlington living in a well-managed, sought-after enclave. (id:53661)
49 - 80 Acorn Place
Mississauga, Ontario
Welcome to 49-80 Acorn Place. A beautifully updated 3-bedroom, 3-bathroom condo townhouse nestled in the heart of Mississauga, just minutes from Square One, public transit, and major highways. Perfect for first-time buyers or investors, this turnkey home offers exceptional value with low condo fees and high-end finishes throughout. Step inside to find gleaming hardwood floors, a bright and spacious living room, and a cozy dining area ideal for hosting or family meals. The fully renovated kitchen features stainless steel appliances, modern cabinetry, and a breakfast nook for casual dining. Upstairs, youll find three generously sized bedrooms, all with hardwood floors and ample natural light. The primary bedroom is enhanced with a custom closet organizer, offering both style and functionality. All bathrooms have been thoughtfully updated with contemporary fixtures and finishes, adding to the homes move-in-ready appeal. The updated staircase, highlighted by elegant cast iron spindles, leads to the rare walkout basementan inviting, flexible space that opens to a private patio framed by mature trees. Perfect as a home office, rec room, or guest suite, this area offers added value and versatility. Dont miss your chance to own a renovated home in one of Mississaugas most convenient locations. (id:53661)
Suite 1309 - 38 Fontenay Court
Toronto, Ontario
Bright And Spacious Two Bedroom Plus Den/Third Bedroom With Two Full Baths In High Demand Fountains of Edenbridge. Eat In Kitchen With Granite Counter And Backsplash Overlooks Open Concept Living and Dining Room With Walk-Out To Balcony With West Views. Primary Bedroom With Walk In Closet And Four Piece En Suite. Additional Bedroom, Second Full Bath, Laundry And Den! Numerous Upgrades Including Glistening Hardwood Flooring, Granite Countertops, Locker, Underground Parking And More! Steps To Humber River, Scarlett Woods Golf Course, Parks, Trails, Schools And Transit. Low Maintenance Fee Includes Heat, Water And Electricity. (id:53661)
6 Sultan Pool Drive
Toronto, Ontario
Welcome to this stunning home nestled in the highly sought-after area of Etobicoke. This fully renovated bungalow boasts thousands of dollars in upgrades, including a modern kitchen, upgraded washrooms, updated shingles, new lighting, stylish flooring, updated windows and more! Ensuring a move-in-ready experience. The property features 3+3 spacious bedrooms and 3 full bathrooms, offering ample space for families. Situated in the vibrant West Humber-Clairville neighborhood, this home offers unparalleled convenience. Families will appreciate the proximity to William Osler Health System and reputable institutions such as humber college and university of guelph-humber. Commuters benefit from easy access to public transit, with bus stops just a minute's walk away, and major highways like the 427 and 401 nearby. Shopping enthusiasts will enjoy being close to The Albion Centre and Woodbine Centre, while numerous dining options, parks, and recreational facilities are within reach. Don't miss this must-see property that perfectly combines modern renovations with an ideal location. (id:53661)
313 - 2085 Appleby Line
Burlington, Ontario
You have to see this rare southeast-facing corner unit offering over 1,200 sqft. of stylish, carpet-free living. This bright and spacious 2-bedroom, 2-bathroom Cambridge model features two private balconies, large southeast-facing windows, modern lighting, and a cozy gas fireplace. The open-concept layout flows seamlessly into a well-appointed kitchen with stainless steel appliances, ample counter space, and a breakfast bar. This also comes with a full dining area, something you don't always get. The oversized primary suite includes a walk-in closet and full ensuite bath, while the generous 2nd bedroom has its own balcony and access to the nearby 2nd full bath. Enjoy 2 underground parking spots, 1 storage locker, in-suite laundry, and peace of mind in this clean, move-in ready home. The clubhouse, just steps from your door, features a full gym, a sauna, and a party room lounge with kitchen. Outside, you are just a short walk to grocery stores, restaurants, coffee shops, banks, fitness centres, parks, and trails. With easy access to Appleby GO, QEW, and Hwy 407, this is a lifestyle of comfort and convenience in one of Burlington's most walkable neighbourhoods. The plumbing in the unit has been upgraded and Kitec removed. (id:53661)
1216 De Quincy Crescent
Burlington, Ontario
Welcome to 1216 De Quincy Crescent A Hidden Gem in Burlington's Sought-After Mountainside Neighborhood! This charming 3-bedroom, 1.5-bath home sits on a rare, oversized ravine-style lot, offering the perfect blend of privacy and natural beauty. Mature trees surround the property, creating a serene backdrop for outdoor living, while a sparkling pool and spacious side deck make this home an entertainers dream. Inside, enjoy a warm and inviting layout filled with natural light. The finished lower level boasts large above-grade windows and a cozy gas fireplace in the rec room ideal for family movie nights or relaxing with friends. The functional floor plan offers generous living space throughout, with well-sized bedrooms and ample storage. Located in a family-friendly area with easy access to parks, schools, shopping, and transit, this home combines comfort, charm, and convenience. Whether you're relaxing poolside or entertaining guests under the trees, 1216 De Quincy Crescent offers the lifestyle you've been waiting for. (id:53661)
2260 Oneida Crescent
Mississauga, Ontario
Spacious Bungalow on an oversized lot in prime neighborhood! Credit Valley Golf and Country Club. Nestled among Muti Million-dollar estate homes! 3 Bedrooms and 3 baths on main floor with an unfinished walk out basement. Master Bedroom 4pc ensuite bath. Main floor family room open concept with fireplace. Sunken Dining Room. Living Room walkout to deck/backyard. Hardwood floors throughout. Spacious eat in kitchen with walk out to deck/backyard. Entry to home from garage. Rough in ready in basement for 2 bathrooms and kitchen. 2 car garage. Main floor 2,796 sq ft. Renovate or build your dream home on a 107 ft lot frontage x 203 deep (Irregular lot) (id:53661)
1141 Westview Terrace
Oakville, Ontario
Don't miss the chance to own this immaculately maintained 3-bedroom, 2.5-bath townhouse nestled in one of Oakville's most sought-after neighborhoods. The main floor showcases a stylish updated kitchen equipped with stainless steel appliances, quartz countertops, a stone backsplash, new double sink, and an eat-in breakfast area that effortlessly flows into a low maintenance backyard perfect for family gatherings. The luxurious primary suite offers a walk-in closet, California shutters, and newly renovated four-piece ensuite. Two additional tastefully appointed bedrooms and a stylish 4-piece bath ensure both comfort and convenience. While the finished basement further enhances your living area, showcasing a versatile additional room. Ideally situated just minutes from top-rated schools, Oakville Trafalgar Memorial Hospital, Glen Abbey Community Centre, and a network of beautiful trails and parks. Recent upgrades include: new shut-off valves on all faucets and toilets, including backyard, and garage. Kitchen enhancements (2024), bathroom renovations including new toilets, countertops, flooring, and ensuite vanity (2023), newer windows (2018), new aluminum railings, and columns on the front porch (2023), updated blinds and LED light fixtures throughout. ***BONUS***The buyer has the option to choose a new washer and dryer from Home Depot, valued at up to $2,500, tax included, as well as new engineered hardwood installation for the living/dining room from Home Depot, valued at up to $4,700, tax included. Both offers are subject to availability and installed prior to closing. (id:53661)
#basement - 17 Beresford Crescent
Brampton, Ontario
Welcome to this fantastic 2-bedroom **Legal Basement apartment**, ideally located in one of the most Highly Desirable Bram East Community. With a generous recreation room that could easily used as a 3rd bedroom, this space offers versatility and comfort for your lifestyle needs. Rent is $ 2100 has All Utilities Included - Heat, Hydro, Water, 1 Parking Space on Driveway, Ensuite Laundry(Front Load Washer & Dryer). Spacious Layout with Full Kitchen, Living, Dining, Den, and 2 Bedrooms. Separate Side Door Private Entry !! Lots Of Natural Light !! Huge Egress Window !! Possession is from August 15 2025. Looking for Family or Working Professionals! (id:53661)
2581 Windjammer Road
Mississauga, Ontario
Fantastic Detached Value in Erin Mills! Huge 50x150 Lot, Mature Trees, No Rear Neighbours! Located in Top-Rated Green Glade Sr PS Zone. Bright Liv/Din w/ Large Bay Window, Torlys Everwood Flrs in Fr/Lr/Dr/Hall. Cozy Fam Rm w/ Wood FP & W/O to Private Yard Oasis.Major Updates: A/C 2024, Attic Insulation 2024, Windows 2021 (excl. furnace rm). Renod Baths, Potlights, New SS Appls. Fin Rec Rm w/ Gas FP & Wet Bar Great for Entertaining! Lots of Storage & Ample Parking.Unbeatable Location Close to Hwy, Transit, Parks & Shops. Excellent for Family Living or Investment! Easy Access To 403/407/Qew. Quiet Street - Perfect For Your Family! (id:53661)







