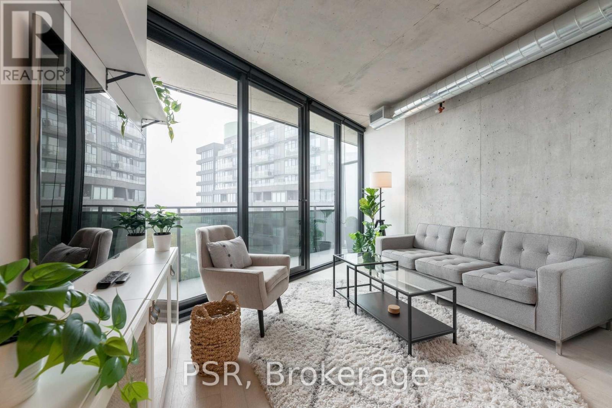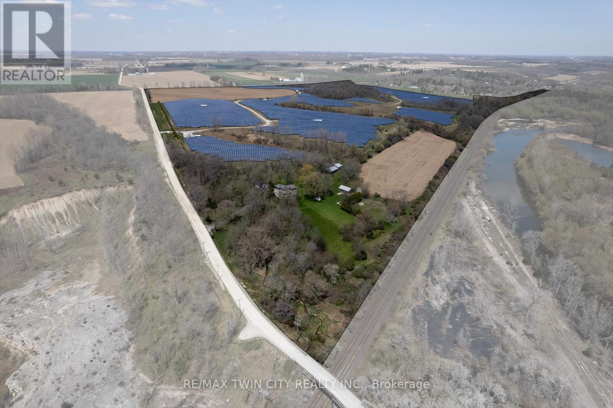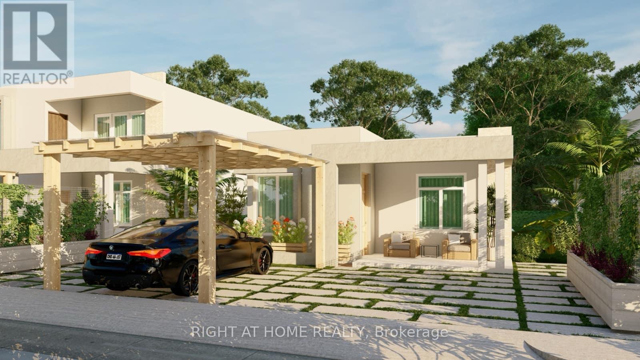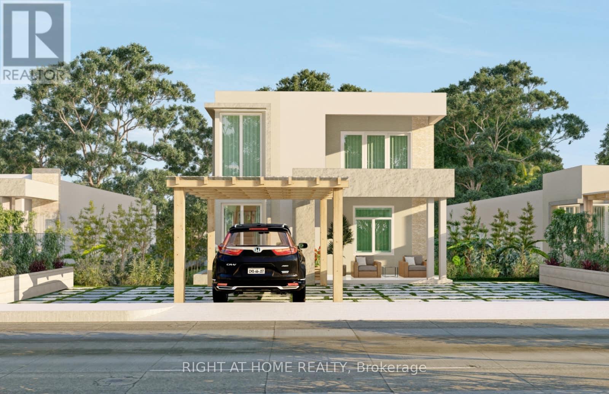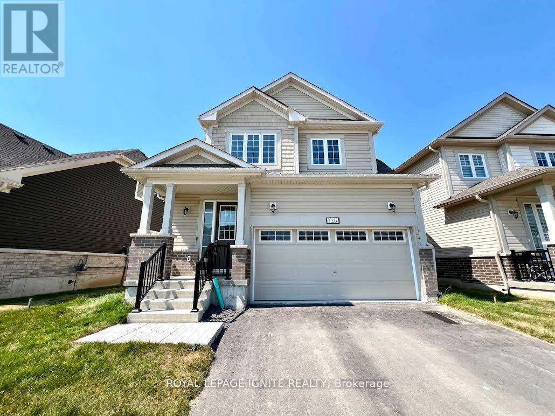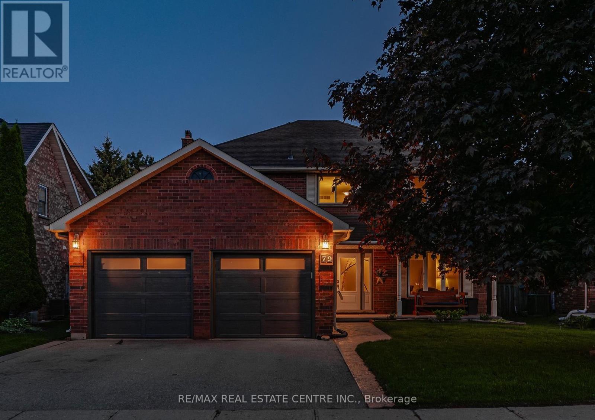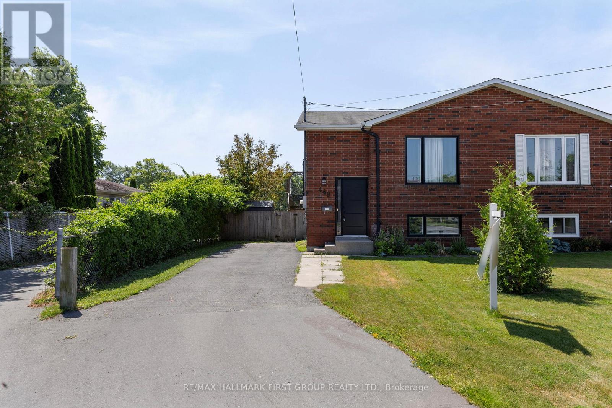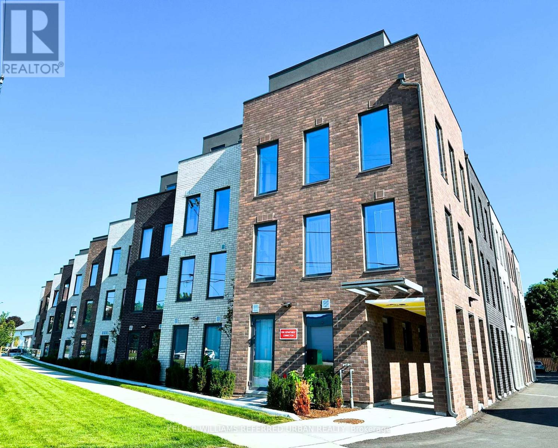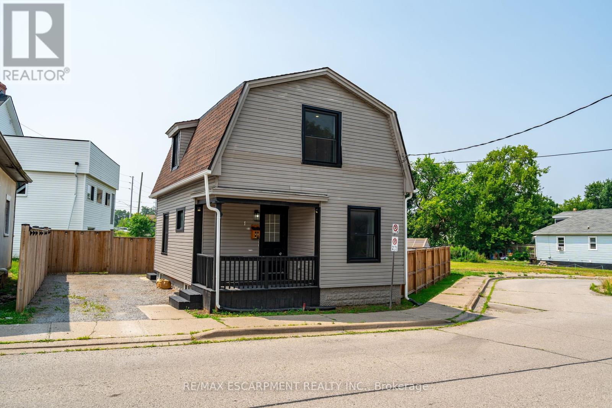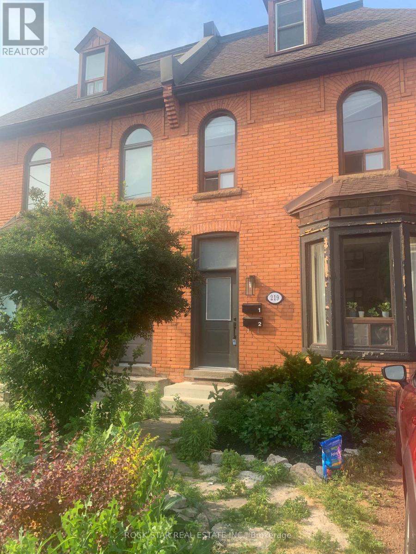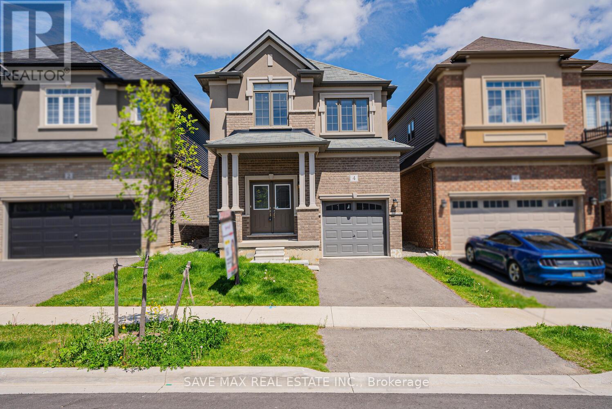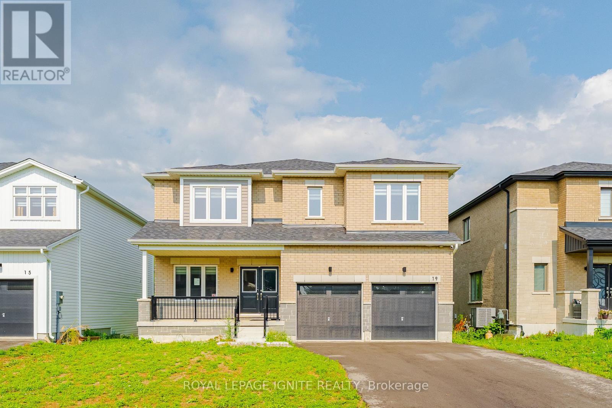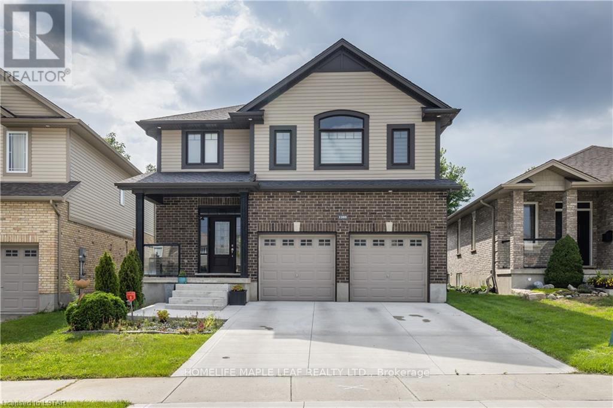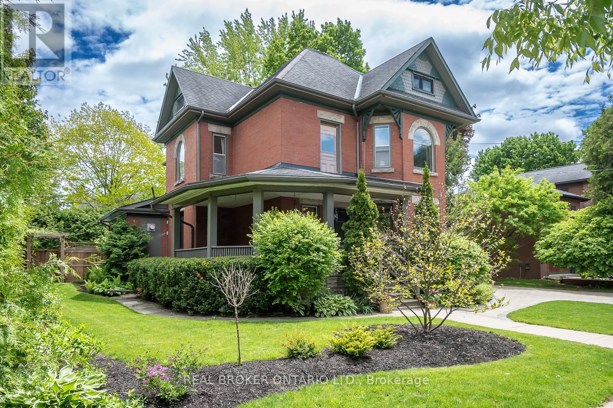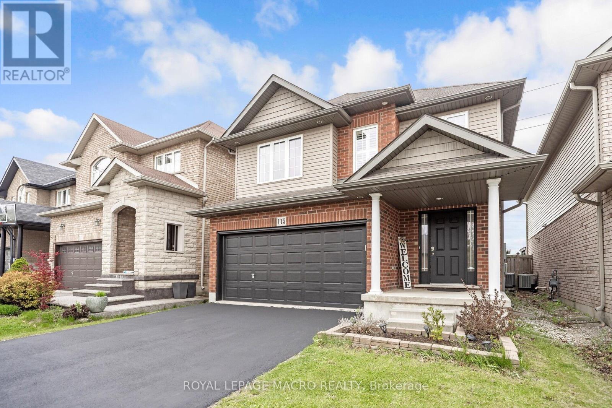712 - 21 Lawren Harris Square
Toronto, Ontario
Welcome To Corktown! Suite 712 Is A Generously Sized 2 Bedroom, 2 Full Bathroom Soft Loft - Spanning Over 700 Sf Of Functional Living Space - Coupled With A Private 120 Sf Balcony. Modern Kitchen Boasts Integrated Appliances, Stone Counters, & An Oversized Waterfall Island. Primary Retreat Offers Large Custom Closet & Spa-Like 3Pc. Ensuite Bathroom. Second Bedroom Could Double As The Perfect Home Office With B/I Desk & Storage. Extensive Renovations & Designer Upgrades Throughout. All Window Coverings & Light Fixtures Included. 2 Bike Racks Included. Tenant To Pay Hydro/Water/Gas [1 Combined Bill]. Building Is Rich In Amenities -- Enjoy Daily Access To: Concierge, State Of The Art Fitness Centre, Rooftop Terrace/BBQs, Billiards & Party Room + Much More. (id:53661)
414774 41 St Line
Zorra, Ontario
Spectacular industrial/agricultural zoned 136.6 acre property in Beachville. A rare and unique offering comprised of 72 acres leased triple net for another 19.5 years to a solar company, with another 28 workable acres leased to a tenant farmer for cash cropping. The rest is in gorgeous rolling landscape, stunning vistas and near complete privacy and serenity. The circa 1890 stone farmhouse is simply breathtaking and offers 2,860 sf with 3 bedrooms, 1.5 bathrooms and ample natural light from all sides. Nothing to do but move in and enjoy right from day one. Outside there is a detached double car garage, a 40x22 drive shed and a 80x30 barn, great for equipment and vehicle storage. Gorgeous 100+ year old trees surround the yard offering irreplaceable beauty, shade and privacy. A stream runs along the property. This one-of-a-kind offering presents many different potential options in the future for residential/industrial development, golf course, or bring your own idea. (id:53661)
410 - 325 University Avenue W
Cobourg, Ontario
A New Modern and Sophisticated Apartment Suite. Very Bright 1 Bedroom, 1 Bathroom unit 514sf. Private Balcony, Laminate Floors Throughout. Ready for you to Move Right In! Close to Schools, Shopping and the Beach!Stainless Steel Fridge, Stove, Dishwasher, Built-In Microwave. Indoor parking ($100/month), Outdoor parking ($60/month) & Lockers available for lease. EV Charging Parking spots available! (id:53661)
Pjf9+rv6 - Pjf9+rv6 57000 Cabarete
Dominican, Ontario
ONE STORY VILLA FOR SALE IN DOMINICAN REPUBLIC- ALL APPPLIANCES INCLUDED (id:53661)
87 Holder Drive
Brantford, Ontario
Beautiful 87 Holder Dr, 3 Storey Townhouse in Brantford (West Brant), Empire Community has 3 Bedroom + Den & 2.5 Bath. Furnace & Laundry on Main Floor & Lead to the Single Door Large Backyard & Stairs Leading to the 2nd Floor with Spacious Kitchen with Breakfast area large walk in closet and sliding door leading out large deck. Spacious Great room and Den. 2 Piece Powder Room. Primary Bedroom with 4 Piece Ensuite on 3rd floor and walk-in Closet, 2 Additional Large Bedrooms with 3 Piece Washroom, Just Step away from Schools,Plaza, Walking trails and parks. (id:53661)
Pjf9+rv6 57000 Cabarete
Dominican, Ontario
TWO STORY VILLA FOR SALE IN DOMINICAN REPUBLIC- ALL APPPLIANCES INCLUDED (id:53661)
126 Gildersleeve Boulevard
Loyalist, Ontario
Spacious Detached House for Lease - In Bath - Aura By the Lake Community! This 1 Yr Old Detached Home Features A Great Layout With Large Principal Rooms & 9Ft Ceilings On The Main Floor With Plenty Of Natural Light! Quartz Counter-top & S/S Appliances! Hardwood Flooring on Main! No Houses in the Back! Double Car garage looks stunning from outside! This Home Is Bright, Clean & Exciting. (id:53661)
306 Holden Street
Kingston, Ontario
Well-Maintained & Ready To Move In Townhouse Located In Kingston, ON. Comes With 3 Bedrooms, 3 Bath And W/O To Backyard. Open Concept Eat-In Kitchen With Combined Living/Dining Room. Steps Away From Schools, Public Transit, Parks, Hwy, & All Other Amenities. (id:53661)
79 Handorf Drive
Cambridge, Ontario
Welcome to 79 Handorf, Located in a prime Hespeler neighborhood! This well-maintained, 4-bedroom, 4-bathroom, all brick, 2-storey home has over 3800 square feet of finished living space, and is just minutes to the 401. Set on a large lot with a double car garage, this home offers plenty of space inside and out. Inside, you'll find a bright, functional layout with brand new windows on the main and second floors, filling the home with natural light. The kitchen is well-equipped with quartz countertops, ample counter space and cabinetry, a premium Wolf stove, a Whirlpool refrigerator (2021), and a brand-new dishwasher to be installed before closing. The finished basement features built-in ceiling surround sound speakers, a kitchenette, a large rec room, an office, and a 3-piece bathroom - perfect for entertaining. Key updates include; Windows (2024), Garage Doors (2022), Driveway (2017), Roof and Skylight (2009). There's also an outdoor gas hookup ready for your BBQ. This is a move-in ready home, in a highly sought after location. Close to schools, parks, and all amenities. A stylish, solid property with all the important updates already done. Book your showing today!! (id:53661)
449 Burnham Manor Court
Cobourg, Ontario
Welcome to this beautiful move in ready raised bungalow in a great family neighborhood. The main floor is filled with natural sunlight and has an open concept living room and dining room with large windows. The beautifully updated modern Kitchen has stainless steel appliances with updated counters with a sitting nook to enjoy your morning coffee. Walkout to your elevated deck which overlooks the large fenced back yard and park, perfect for entertaining. Large primary bedroom on the main floor with a great sized closet with sliding barn doors. The bright spacious lower level has a great sized Rec Room perfect for relaxing with the family. There is also 2 good sized bedrooms and 4 piece washroom that complete the lower level with large above grade windows in each bedroom. The seller has bought a new washing machine (2025) and installed a new furnace and AC in the home (2025). Tons of upgrades completed within the last few years: Windows, Doors, Both Bathrooms, All Flooring, updated kitchen and newer smart home system. This Is Truly A Home You Do Not Want To Miss!! Extras: minutes to the beach, close to schools and parks! (id:53661)
208 - 325 University Avenue W
Cobourg, Ontario
A New Modern and Sophisticated Apartment Suite. Very Bright 1 Bedroom + Den, 1 Bathroom unit 659sf. Laminate Floors Throughout. Stainless Steel Appliances. Ready for you to Move Right In! Close to Schools, Shopping and the Beach! Stainless Steel Fridge, Stove, Dishwasher, Built-In Microwave. Indoor parking ($100/month), Outdoor parking ($60/month) & Lockers available for lease. EV Charging Parking spots available! (id:53661)
1 Prince Street
St. Catharines, Ontario
This beautifully updated three-bedroom, one-and-a-half-bath home combines comfort, style and everyday convenience. Located in the desirable East Chester (Queenston) neighbourhood of St. Catharines, youre just minutes from parks, schools, shopping and highway access ideal for families or busy professionals. Inside, youre welcomed by a bright and modern living space that flows seamlessly into an updated kitchen perfect for both everyday living and entertaining. A convenient main floor powder room adds to the home's functionality, while the spacious primary bedroom offers a walk-in closet for all your storage needs. Enjoy added flexibility with laundry hook-ups available on both the main floor and in the basement. Outside, youll find a private, low-maintenance yard thats ideal for relaxing or entertaining. You'll also appreciate the added convenience of dedicated two-car parking. Move-in ready and full of charm, this home offers the perfect blend of comfort, style and convenience. Whether you're a first-time buyer, downsizing or looking for a fresh start, this is one you wont want to miss! RSA. (id:53661)
87 - 25 Isherwood Avenue
Cambridge, Ontario
This modern townhome offers a comfortable and convenient lifestyle at an ideal location. With 2 beds and 3 baths, this home is perfect for a family or professionals seeking comfortable lifestyle. Situated close to amenities, including shopping centre, parks, and public transit. 2 balconies and lots of windows allow a lot of natural light to come in creating an inviting atmosphere throughout the living, dining, and kitchen areas. The kitchen boasts of an island and a breakfast bar. On the main level, you'll find a 2-piece bath, providing added convenience for guests. Upstairs, the second level hosts two beds and two additional baths, one of which is a 3-piece ensuite. The primary suite also features its own balcony. (id:53661)
Unit 1/main Floor - 219 Stinson Street
Hamilton, Ontario
Solid brick semi-detached home in prime location!This beautiful and refreshed 2 bedroom & 1 bathroom main floor unit is full of charm and tranquility, with refreshed finishes to enjoy, and is located in a prime location of Hamilton, within walking distance to schools, convenience stores, hospitals, green areas, and restaurants. Accessible to everything, this house is ready to move in as soon as you are!Some of the many features which make this unit such a great opportunity includes; 2 spacious bedrooms, for everyone to enjoy their own space with comfort.The lovely family room is well-lit by windows and a lot of space. It's a perfect place to gather around with friends and family. The kitchen is a great feature of this house. It is a very nice classic kitchen, which comes with stainless steel appliances (stove and refrigerator). Never run out of space with the amazing cabinets. Also, it's a very spacious kitchen for you to feel free to cook and dance around. Just imagine how many great meals you'll enjoy here with your loved ones! The bathroom is another great feature for you. Really functional at any time. You'll never have a problem finding time to get ready in front of a great mirror. Easy-to-clean vinyl flooring in all rooms.Conveniently located near restaurants, grocery stores, convenience stores, schools, hospitals, green areas, and parks. 1 Parking space is available for this unit. (id:53661)
4 Tarrison Street S
Brantford, Ontario
Beautifully built in 2022, this modern 4-bedroom detached home sits on a rare premium deep pie lot 30ftx124.3ftx111.5ft in one of Brantford's most sought-after family neighborhoods! Offering 1,822 sq ft of bright, open-concept living space with quality finishes carpet free throughout. Unbeatable location under 5 minutes to Hwy 403, close to top-ranked schools, scenic park trails, Walmart, Costco, and the Brantford Golf & Country Club. Perfect for families or investors seeking style, space, and long-term value. A must-see! (id:53661)
707066 County Rd 21 Road
Mulmur, Ontario
Nestled On 1.44 Picturesque Acres, This Property Offers An Ideal Setting For Your Countryside Retreat. With NEC And NVCA Approvals Already Secured, The Buyer Can Proceed With Building Permits Using The Approved Plans. Any Modifications To The Exiting Plans Would Require A Re-Approval Process. Surrounded By Mature Trees, This Peaceful Mulmur Location Provides Both Privacy And Natural Beauty. Conveniently Located Near Creemore, Gold Course, Ski Clubs, And Just a Short Drive from the GTA, Its Perfectly Positioned For Year-Round Enjoyment. Hydro Is Available At The Lot Line For Easy Hookup, And A Drilled Well Is Already In Place. House Plans Are Available Upon Request To Help You Envision Your Dream Home-Or Bring Your Own Design. Either Way, The Seller Is Ready To Support You Through The Next Steps. Taxes are still bein assessed (id:53661)
19 Butternut Drive
Norfolk, Ontario
Spacious 4+1 Bedroom Home on Premium Lot 10 Minutes from the BeachDont miss this rare opportunity to own a beautifully upgraded 4-bedroom + den, 3.5-bath home in the desirable community of Simcoejust a 10-minute drive to the beach! Set on a premium 50-foot lot backing onto green space, this 2,835 sq ft home offers the perfect blend of luxury, comfort, and privacy. Step into a bright, open-concept layout with 9-foot ceilings and hardwood floors throughout the main level. The chef-inspired kitchen features granite countertops, abundant cabinetry, and seamless flow into the living and dining areas ideal for hosting or everyday living. A separate den on the mainfloor adds flexibility for a home office or study. Upstairs, the spacious primary suite includes a private ensuite and an oversized walk-in closet. Three additional bedrooms offer generous layouts with large windows and ample storage. A convenient second-floor laundry room adds everyday ease. Located minutes from schools, parks, shopping, and the lake, this home combines modern features with aprime location. Move-in ready and built for todays lifestyle schedule your private tour today! (id:53661)
330 Piper Street
North Dumfries, Ontario
IMPRESSIVE one-of-a-kind multi-level contemporary home on 0.392 acres in the charming town of Ayr, backing onto the scenic Nith River. Boasting approx. 5077 sq ft, this home features a striking open-concept design. Inside, you'll find a spacious chefs kitchen with a quartz breakfast island, gas cooktop, powerful hood fan, 42 cabinets, coffee station, wet bar & large windows with backyard views. A perfect dining space seats 810 beside a stunning vapor fireplace. The home offers 912 ft ceilings, plus a 2022 great room addition (approx. 600 sq ft) with oversized windows and French doors to the side yard. There's also a rough in for gas fireplace behind the tv. There's a main floor guest/in-law suite with a 3-pc ensuite, a gym/office, 2-pc bath, rough-in for 2nd laundry, and garage access. Walk up the open riser wood/glass staircase to 4 more bedrooms. The primary suite impresses with vaulted ceilings, a large walk-in closet, 4-pc ensuite with soaker tub & glass shower, 2 skylights, and terrace access. A second bedroom also connects to the terrace. Down the hall: a laundry room, 4-pc bath with granite, and 2 more good-sized bedrooms, one with a private balcony. On the 3rd level loft, create your dream space currently a bedroom with ensuite & another balcony. Sunlight pours in through 4 skylights and expansive windows. Features: 2-car garage, 6-car driveway, composite deck, treehouse, indoor/outdoor speakers, and total privacy all backing onto the river. Just 7 mins to Hwy 401, walk to parks and downtown. (id:53661)
1285 Whetherfield Street
London North, Ontario
Upgraded 4-Bedroom Detached Home in Prestigious Oakridge Crossing Nearly 3,000 Sq. Ft. of Total Living Space!Welcome to this beautifully upgraded 3+1 bedroom, 4-bath detached home with modern finishes and income potential, located in the highly sought-after Oakridge Crossing community. Boasting approximately 2,982 sq. ft. of living space (AG: 2,154 sq. ft. + BG: 828 sq. ft.), this home features a sun-filled layout, a modern kitchen with a large pantry, and a fully fenced private backyardperfect for entertaining or family gatherings. The finished basement includes a separate one-bedroom apartment with its own kitchen and full bathroom, offering excellent rental income. Both the upper and lower units are currently rented separately, generating $5,000/month in total. Buyer will receive vacant possession on closing or may choose to assume tenants. Additional Features 2 Kitchens (1+1)4 BathroomsDouble Car GarageIncludes 2 Fridges, 2 Stoves, Built-in Dishwasher, Washer & DryerAll Existing Electrical Light Fixtures IncludedA true turn-key investment opportunity or ideal family home in a prestigious neighborhood. Don't miss out! (id:53661)
39 Henderson Street
Centre Wellington, Ontario
This Victorian masterpiece in the heart of Elora is perfect for those who value heritage charm alongside practical luxury. Inside, the home welcomes you with soaring ceilings, a grand original staircase & beautifully restored woodwork that whispers of its storied past. Cast-iron heat registers & pocket doors add character, while white oak wide-plank floors & a cozy gas fireplace modernize it. Sunlight pours through oversized windows, creating a bright & airy ambiance in each room.At the heart of this home is the chefs kitchen, with an oversized window framing views of your private backyard. A secondary staircase to the second floor adds a nod to classic design & the breakfast bar offers the perfect spot for casual meals or gathering with friends. The adjacent dining room, complete with gas fireplace & heated floors. For added convenience, the main floor includes a laundry room, pantry, beverage bar, and a chic powder room. Step outside to discover your backyard sanctuary, centred around a heated saltwater pool. Whether you are lounging poolside, hosting friends around the gas fire pit, or relaxing in one of the multiple seating areas, this lush, private space offers endless opportunities for connection and relaxation. Ascend the original staircase to the second floor, where three spacious bedrooms share a beautifully renovated 3-piece bath, blending modern comfort with historic charm. An elegant home office, complete with a built-in bookshelf, offers a quiet, refined workspace. A dedicated staircase leads you to the serene third-floor retreat.This third-floor offers an expansive space with a walk-in closet, a luxurious ensuite with a soaker tub and glass shower, and room for a reading nook, workout area, or additional lounge space. The village buzzes with vibrant daytime energy, farmers markets, events & festivals while evenings are respectfully quiet, offering the perfect balance of community connection and peaceful retreat. (id:53661)
49 - 107 Westra Drive
Guelph, Ontario
DIRECT ACCESS TO GARAGE | FEELS LIKE A FULL VERTICAL TOWNHOME | TRANQUIL RAVINE SETTING | SEE IT TO BELIEVE IT! Welcome to Unit 49 in the sought-after Annex at Chillico Run - a modern 2-bedroom, 2-bathroom stacked townhouse in a vibrant, growing Guelph community. TWO [2] parking spaces - 1 garage, 1 driveway. Built in 2021, less five years! Thoughtfully designed with stylish finishes, this home feels like a full vertical back-to-back townhome, offering the space and comfort of a traditional layout with the low-maintenance benefits of condo living. The open-concept kitchen, dining, and living area is perfect for daily living and entertaining, highlighted by stainless steel appliances, generous cabinetry, and an impressive 10 ft x 3 ft quartz island thats sure to impress your friends. Enjoy a total of three private outdoor spaces: a walkout balcony from the dining area, a second balcony off the primary bedroom for a quiet retreat, and an expansive rooftop terrace offering an additional 142 sq ft with sweeping views - ideal for lounging or hosting guests. This home includes two parking spaces and offers dual access: enter through the private garage or take the scenic route to the front door facing the ravine. For those working from home, enjoy two flexible office options: a spacious ground-floor area or a cozy nook on the fourth floor with access to the rooftop - perfect for a quiet, inspiring workspace. Located close to parks, schools, shopping, and transit, this home delivers modern comfort in a prime location. Don't miss your chance to make this stunning townhouse your own! (id:53661)
115 Pelech Crescent
Hamilton, Ontario
Stunning and well-kept 4-bedroom, 2.5-bath home in the highly desirable Summit Park community, offering over 2,000 sq. ft. of bright, open-concept living space. The main level features a spacious eat-in kitchen with breakfast bar, pendant lighting, and stainless steel appliances, opening to a dining area with patio doors leading to the backyard. The cozy family room includes hardwood floors and recessed lighting. Upstairs, the primary suite boasts a walk-in closet and a spa-like ensuite with a double vanity and a custom glass walk-in shower. Three additional bedrooms are bright and airy. The professionally finished basement includes a rec room wired for surround sound and a rough-in for an additional bathroom. Set on a premium lot backing onto green space, the fenced backyard features a new deck, shed, and playset-perfect for families. Additional highlights include California shutters, updated central A/C, upgraded underpad, double garage with inside entry, and gas line for BBQ. Walking distance to top-rated schools and close to parks, shopping, and highway access. (id:53661)
12 - 3409 Ridgeway Drive
Mississauga, Ontario
Gorgeous Newly Constructed Complex. This sophisticated oasis has 1800 sqft of luxury living, including a 400 sqft Terrace. With 2 beds, 3 baths, ample living space, Brand New townhouse Provides Tranquil Living & An Abundance Of Natural Light. Spacious Open Concept Layout Perfect For Entertaining. Balcony/Patio On Main Level, Upgraded Gourmet Kitchen W/Deep Pantry Kitchen Cabinet & Deep Over The Fridge Cabinet, Quartz Countertop, A Beautiful Upgraded Wide Plank Wood Floors on main level, prime location In The Heart Of The City In Highly Sought After Erin Mills Neighborhood Close To Major Highways, Erindale Go Station, Transit, Walk To Beautiful Parks, Trails, Restaurants, Community Centre, Shopping Mall, Costco, Library, Schools & University Of Toronto( Mississauga Campus) this home is perfect for families (id:53661)
2423 - 25 Kingsbridge Garden Circle
Mississauga, Ontario
EXTRA LARGE BRIGHT AND SPACIOUS SKYMARK LUXURY CONDO AT HURONTARIO & EGLINTON. TWO BEDROOMS AND TWO FULL WASHROOMS, WITH UTILITIES INCLUDED (HYDRO /WATER / HEATING/ COOLING). CLEAR UNOBSTRUCTED 24TH FLOOR VIEW OF CITY SKYLINE. STUNNING 5 STAR HOTEL STYLE LOBBY, GREAT AMENITIES AND CLOSE TO SQUARE ONE, PUBLIC TRANSIT, SHOPPING, SCHOOLS AND HWY ACCESS. COMES WITH UNDERGROUND PARKING, STAINLESS STEEL KITCHEN APPLIANCES AND LOTS OF ENSUITE STORAGE SPACE INCLUDING WALK-IN CLOSET. AVAILABLE SEPTEMBER 4TH. (id:53661)

