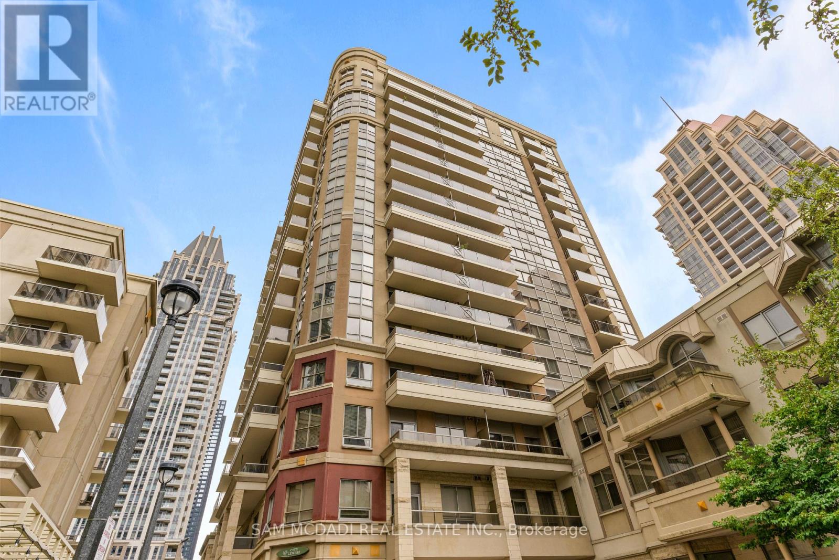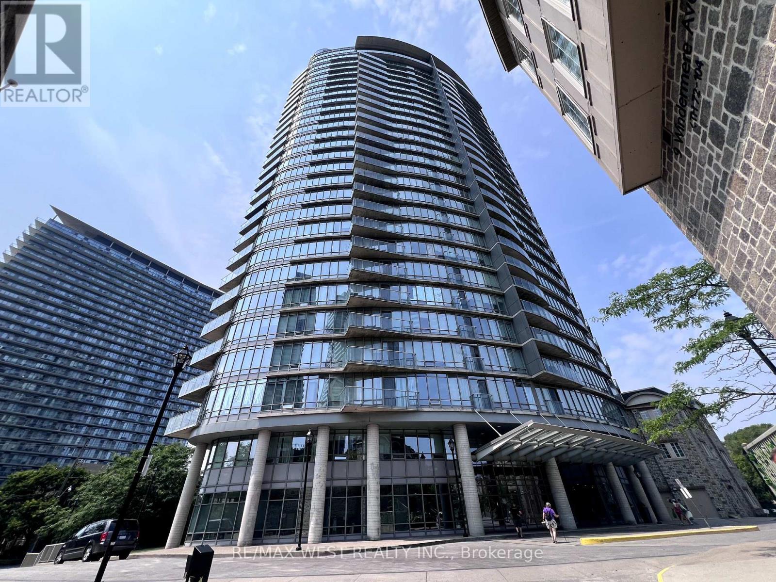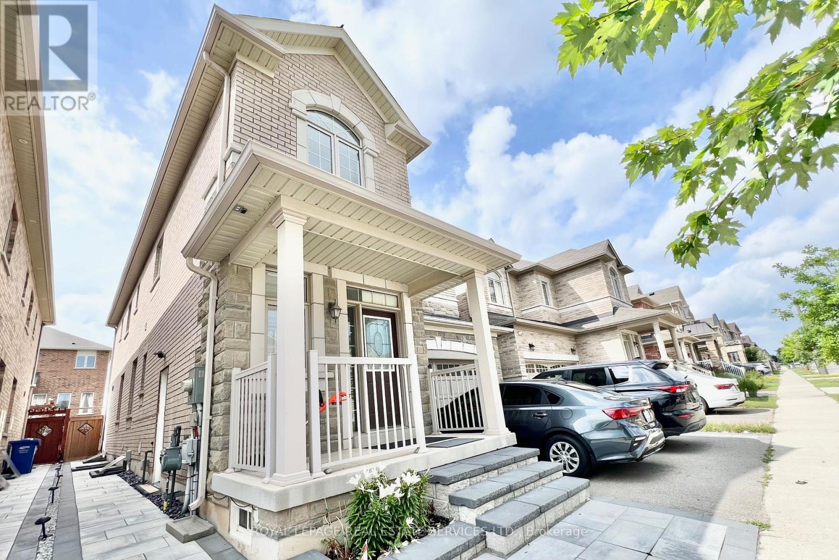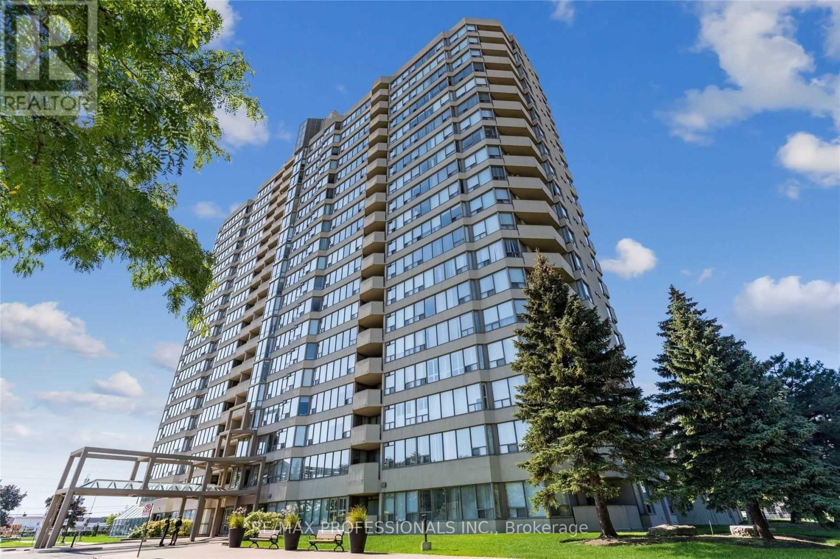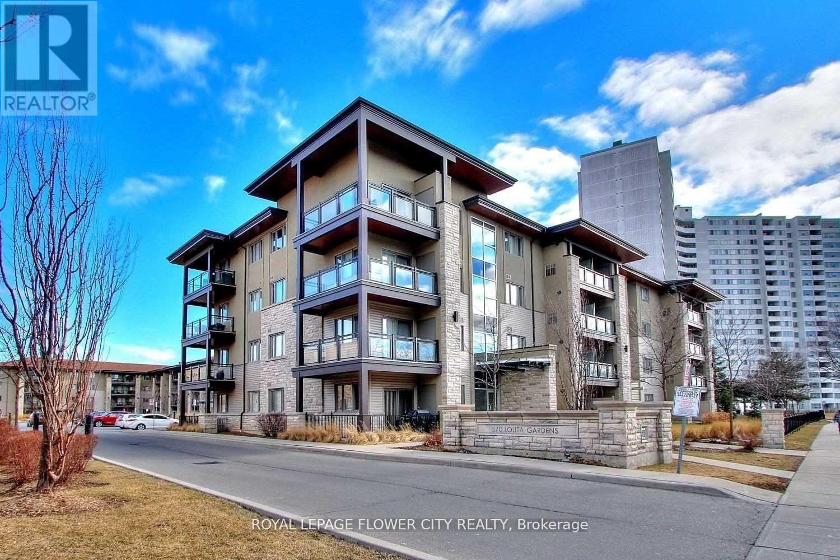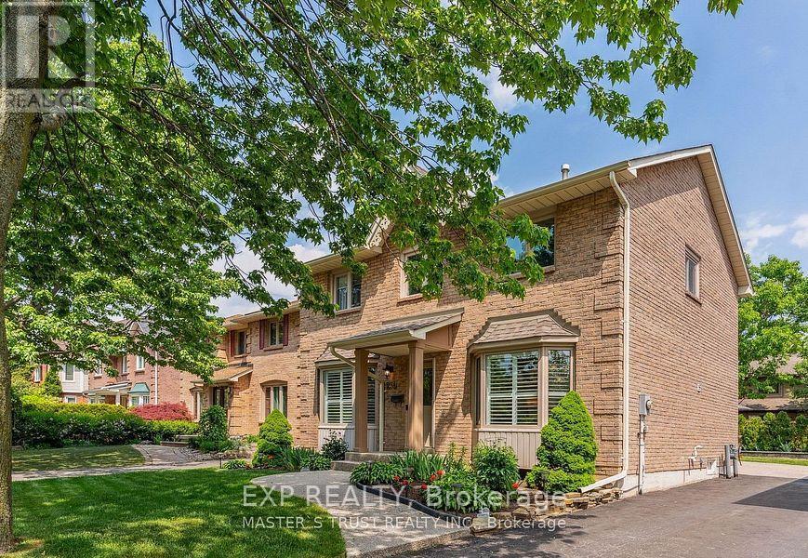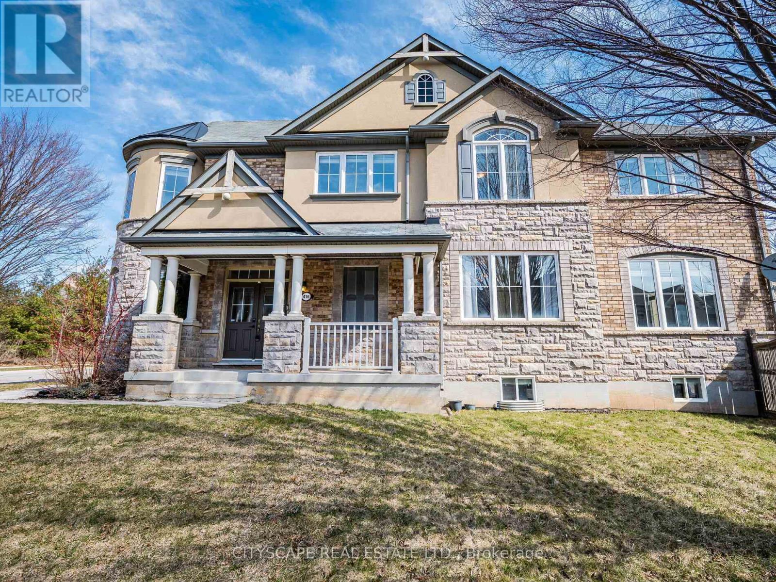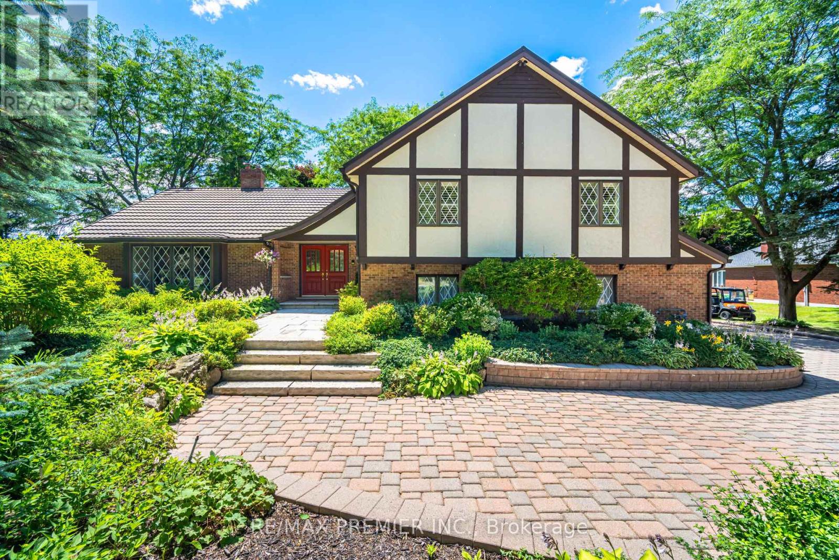211 - 350 Princess Royal Drive
Mississauga, Ontario
Welcome To This Bright And Spacious 2 Bedroom, 2 Bathroom Suite In Amica Building (no age restrictions for buying), Offering 1044 sq.Ft. Of Stylish Living In The Heart Of Mississauga City Centre! This Desirable Corner Unit Features An Open Concept Layout With 9ft. Ceilings, Hardwood Floors Throughout, And Has Been Freshly Painted For A Move-In Ready Feel. Enjoy The Wrap-Around Balcony With Expansive Views And Abundant Natural Light Flooding Every Room. The Functional Kitchen Flows Seamlessly Into The Living And Dining Area- Perfect For Entertaining. Both Bedrooms Are Generously Sized, With Primary Bedroom That Offers Walk-In Closet And 3Pc Ensuite , Walk In Shower With Seat And Accessible Bars. Located In Prime Spot, You're Steps From Sq.One, Sheridan College, Living Arts Centre, Celebration Square, Restaurants, Transit, And Major Amenities. Easy Access To Future LRT, Highway 403, 401, QEW, And GO Train. A perfect combination Of Comfort, Style And Convenience! (id:53661)
11 Nathaniel Crescent
Brampton, Ontario
Extremely well kept 3 bedroom semi-detached with self-use Legally finished basement. 2 Full washrooms on second floor. East facing home with extra wide driveway with no sidewalk and huge pie lot. Quartz countertop in kitchen! Professionally painted in neutral colors and is priced competitively for a quick action. Close to all amenities including plaza, park, school, pond, highways, transit, etc, etc. Roof was replaced in June 2023. Overall a must see. Home is walking distance to Roberta Bondar Public School. (id:53661)
24 - 2273 Turnberry Road
Burlington, Ontario
Discover refined living in this beautifully updated 3+1 bedroom townhome, nestled on a quiet street in Burlingtons prestigious Millcroft golf community. Offering a blend of style, comfort, and convenience, this turnkey home is ideal for families and professionals alike. The sun-drenched, open-concept main floor features wide-plank engineered hardwood that flows seamlessly throughout. The designer kitchen is a showstopper, boasting quartz countertops, an impressive 8-ft island with seating, a sleek subway tile backsplash, and premium stainless steel appliances. A dedicated dining area provides the perfect setting for family meals or entertaining guests. Step out to the private backyard, ideal for summer BBQs and quiet relaxation. Upstairs, the spacious primary retreat is a true haven with a large picture window, walk-in closet, and a luxurious 4-piece ensuite complete with quartz vanity, a soaker tub, and a glass shower. Two additional bedrooms share a stylish 4-piece bath, while the second-floor laundry area accommodates full-size side-by-side machines for added convenience. The fully finished lower level adds versatility with a cozy rec room, 3-piece bath, and a true guest bedroom- perfect for visitors, a teen retreat, or home office. Additional highlights include inside garage entry, smart thermostat, rough-in for an EV charger, and low condo road fees covering snow removal and landscaping. Enjoy a premium location just minutes from Millcroft Golf Club, top-rated schools, beautiful parks, shopping, and quick access to HWY 407 & 403. Move-in ready and thoughtfully upgraded, this home is the perfect blend of elegance and function. Welcome to Millcroft living. Some photos have been virtually staged. (id:53661)
1704 - 15 Windermere Avenue
Toronto, Ontario
Don't miss this opportunity to lease a beautifully updated 1-bedroom suite with panoramic views of High Park and the Humber River. Quite building and neighbourhood. This bright, full of daylight throughout the day open concept unit features contemporary finishes, granite countertops, a matte black kitchen sink, and stainless steel appliances. Floor-to-ceiling windows flood the space with natural light, enhancing the open, airy feel. LG Washtower and renovated bathroom add style and functionality. As an added bonus, this condo comes with a premium Queen Storage Bed with Gas Lift offering both comfort and extra storage. Monthly rent includes all utilities (heat, hydro, water), underground parking and a large storage locker. Enjoy access to indoor pool, full fitness centre, virtual golf, party room, 24 hour concierge, guest suites, and visitor parking. Located minutes from downtown with easy TTC access, close to Bloor West Village, shopping, dining, and Pearson Airport. (id:53661)
411 Grindstone Trail
Oakville, Ontario
SPACIOUS LEGAL BASEMENT of LARGE DETACHED HOME in the HIGH-DEMAND Joshua Meadows area of Oakville! **EXTRA-SPECIAL FEATURES** (1) Impressive Paved Stone Walkway leading to Private, Separate Entrance (2) LIKE NEW, spotlessly clean and well-maintained - has never been rented before! (3) 2 Bedrooms and RARE 2 FULL Bathrooms (4) High-Quality Finishes (installed for owner's own use) (5) High-End, Brand-Name Appliances (6) IN-SUITE LAUNDRY (7) Modern layout with Stylish kitchen with Stainless Steel Appliances, Stone Counters and Backsplash (8) EXTRA-LARGE WINDOWS which make it feel like you are in an above-grade suite! This Modern, Condo-Style Apartment is perfect for a young professional couple who need a separate room for a home office, or young doctors or nurses who need separate rooms to accommodate shift work schedules. PREMIUM LOCATION with EASY ACCESS to the Oakville Hospital, Public Transit, GO Bus, GO train station, Major Highways, Business Centres, Sheridan College, a variety of Restaurants & Shopping, steps to the popular William Rose Park and various other Amenities & Employment Opportunities. DON'T MISS this one! ... (Note: Tenant pays 30% of utilities. One (1) parking space on the driveway is offered by the Landlord free of charge. If Tenant does not own a car, then the parking spot will revert to the Landlord's use without any reduction in rent). (id:53661)
1405-2485 Eglinton Avenue W
Mississauga, Ontario
Stunning 2 Bed 2 Bath Corner Unit at Newly Built Daniels Kith Condos in Mississauga. Includes1 Locker for Additional Storage. Corner Unit allows ample sunlight with expansive windows and beautiful views of the pond. Brand new condo with an open-concept layout and a modern contemporary kitchen including a center island, integrated stainless steel appliances and washer, dryer. 754 Sq Ft of Interior Living Space is ample space to provide a comfortable lifestyle. 9' smooth ceilings throughout, laminate flooring throughout, no carpet. Loaded with Unique and Modern Amenities including a basketball court with a running/walking track, a DIY workshop, theatre room, co-working spaces with Wifi, indoor party room, outdoor dining with BBQ, a gym and yoga studio. This condo has it all. This condo is also perfectly located right beside Erin Mills Town Centre, Walmart, Credit Valley Hospital and Hwy 403 & 407. Quick Access to the GO. Easy and quick access to all you need by walking, car or transit! (id:53661)
1703 - 700 Constellation Drive
Mississauga, Ontario
Welcome to Constellation Place where comfort meets convenience in the heart of Mississauga. This beautifully updated 2-bedroom + solarium, 2-bathroom corner suite offers over 1,400 square feet of bright, open living space. The smart split-bedroom layout is enhanced by wall to-wall windows that flood the home with natural light and offer stunning panoramic northwest views. The spacious living and dining rooms are perfect for entertaining or relaxing, while the sun filled solarium has been seamlessly integrated into the living space, offering the flexibility of a den, office, or reading nook. A galley-style eat-in kitchen boasts updated cabinetry, extensive counter space, and large windows perfect for those who love to cook or host. The expansive primary bedroom features a walk-in closet and a 4-piece ensuite with a soaker tub. The second bedroom is also generously sized and paired with a fully updated bathroom. Engineered hardwood floors run throughout no carpet anywhere. Enjoy peace of mind with all-inclusive maintenance fees that cover TV, heat, hydro, water, cable, and building insurance. This very well-managed building is loaded with resort-style amenities: indoor pool, saunas, hot tub, gym, indoor squash/racquetball, outdoor tennis/pickleball courts, party room, guest suite, BBQ area, gazebo, dog park, extensive visitor parking, and 24/7 concierge. Located on a quiet cul-de-sac and surrounded by every convenience imaginable walk to groceries, restaurants, banks, shopping, and transit. Minutes to Highways 403, 401 & 407, Square One, and Heartland. One underground parking spot included. This is one of the largest units in the building space, light, and value all in one. Don't miss this incredible opportunity! (id:53661)
215 - 570 Lolita Gardens
Mississauga, Ontario
It is one of the Largest Condos in the Building with 996 sqft, listed very reasonably at $630/sqft, where last year some of these condos were selling for over $750/sqft. It's a 2-Bed plus a Den/Office combined with the Main Bedroom. Granite/Quartz Kitchen Counter Top. 9Ft Ceiling. Open Concept Layout. Locker On The Same Level. Gas Barbecue Hook Up in the Balcony. Excellent Gym in the building. Two Party Areas, one indoor and other outdoor. Very well maintained building. Extra-wide hallways. This area has enjoyed good security and safety with zero car thefts reported. - Schools - This neighbourhood has great elementary and secondary schools, elementary and secondary special programs such as French Immersion, Advanced Placement, and IB (International Baccalaureate). - Parks - Fun is easy to find at the many parks & rec facilities here. Parks in this neighbourhood feature playgrounds for kids, sports parks, and skating. There are 7 parks in this neighbourhood, with 54 recreational facilities in total, such as Pool, Arena, Rinks, Tennis Courts, Community Centre, Trails, Gyms, etc. - Getting Around - There are 110 transit stops in Mississauga Valley and two Rail stations nearby - Cooksville GO Station and Dixie Go Station. (id:53661)
259 O'donoghue Unit2 Avenue
Oakville, Ontario
Welcome to the perfect family home located in the desirable neighbourhood of River Oaks. Close to schools, community centre, library, parks, shopping centres & trails. The second-floor spacious room is furnished. The bathroom is shared. You can move in anytime. Don't miss this opportunity. (id:53661)
416 Gooch Crescent
Milton, Ontario
Bright, spacious, and ideally located 416 Gooch Crescent offers over 2,500 sq ft of family living in the desirable Scott community, directly across from the peaceful Gooch Woodlot. Nestled on a quiet street with no sidewalk, this home sits proudly on a premium corner lot with no front neighbors, offering excellent curb appeal and an abundance of natural light. Move-in ready and thoughtfully updated, this home checks all the boxes for modern family living. The layout is designed for everyday comfort and functionality, featuring hardwood floors, newly installed hardwood stairs (March 2025), and spacious principal rooms including formal living and dining areas, a large family room, and a main floor den ideal for working from home. The kitchen boasts quartz countertops, a functional island, newer stainless steel appliances (Aug 2024), and ample cabinetry. A bright breakfast area opens to a low-maintenance backyard with a gas line perfect for BBQs and entertaining. Upstairs are four generous bedrooms, including a spacious primary suite with walk-in closet and a 5-piece ensuite featuring a soaker tub and separate shower. A second-floor laundry room adds everyday convenience. The double car garage offers direct access to the home and includes an EV charging outlet, adding practical value for todays buyer. Located close to schools, parks, scenic trails, and all essential amenities, this is a well-maintained home offering the perfect blend of space, comfort, and location. Note: Select images include virtual staging. (id:53661)
18 Ingleview Drive
Caledon, Ontario
From the moment you step inside 18 Ingleview Dr, you'll know you've found something truly special. This isn't just a house on a fantastic 3.2-acre lot, it's a place where you'll immediately feel at home. A bright, west-facing backyard, 4 + 2 bedrooms, 2 + 1 bathrooms beauty with 6,213 total sq. ft. that has been lovingly cared for and now is ready for its next chapter, your chapter. Picture this: as the day winds down, the kitchen, dining room, living room, and sun room are bathed in the warm, golden glow of the sunset. The west-facing windows capture every last ray of sunlight, casting a soft, amber hue across each room. The layout is functional and filled with possibilities- perfect for a cozy night in, lively gatherings, or simply enjoying your best life. Spacious bedrooms, updated double sink vanity bathrooms with heated floors, and living areas that exude luxury, warmth, and charm. And the location? It's the best of Caledon. Quiet street, top-rated schools, lush parks/trails, top-notch golf courses, and easy access to Hurontario St. But here's the most exciting part - this home has huge potential! It's got the bones, the lot, and the opportunity for you to truly make it yours. Whether you're thinking of expanding, customizing, or simply adding your personal touch, this is your chance to turn this gem into something even more spectacular. Homes like this - brimming with light, love, and endless possibility - don't come around every day. This is the one. Let's make it yours! (id:53661)
3106 - 4065 Confederation Parkway
Mississauga, Ontario
Welcome to this 1+1 bedroom 1-bathroom beautiful condo in the heart of Mississauga! This unit boasts 9' ceilings, large windows allowing in natural light. Modern kitchen features stainless steel appliances and a centre island. Enjoy the view from the balcony. The Wesley tower has superb amenities including a gym, sauna and recreation rooms. Walking distance to schools, parks, shopping and Square One Mall. Everything you need is in walking distance! Great public transit. Close to 403/QEW. (id:53661)

