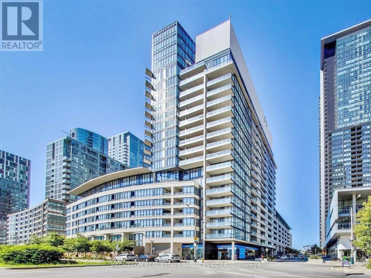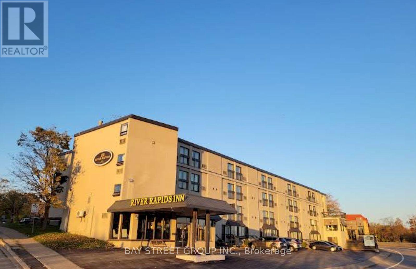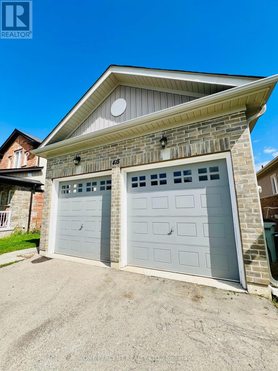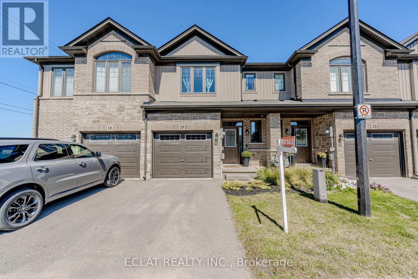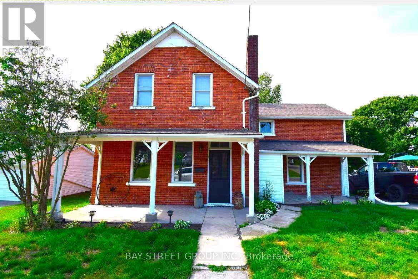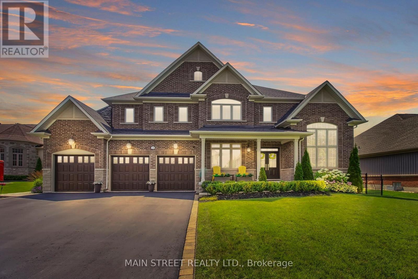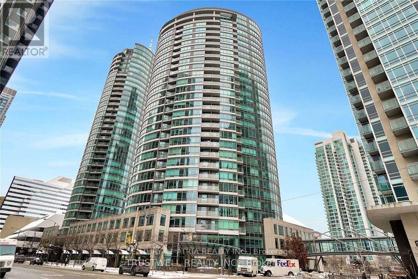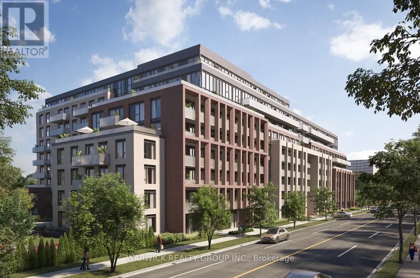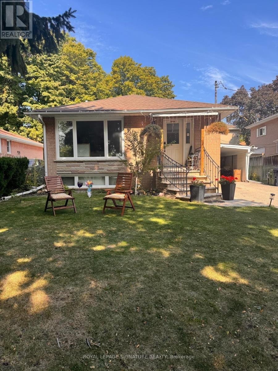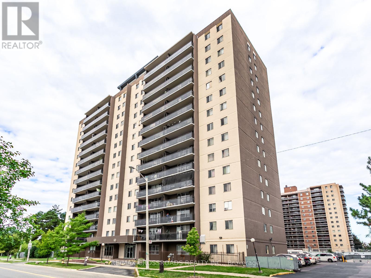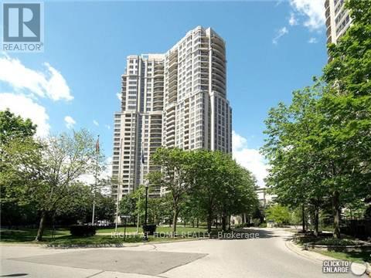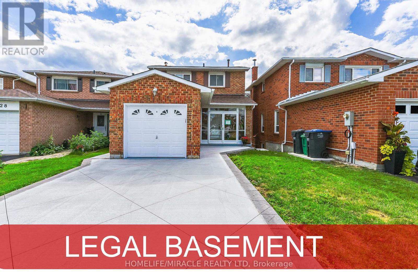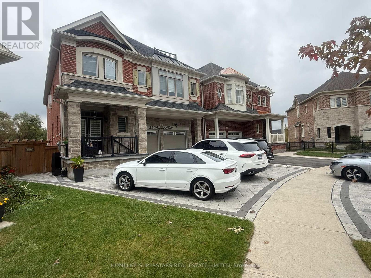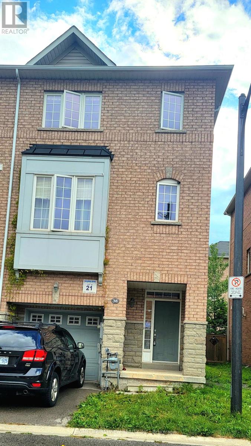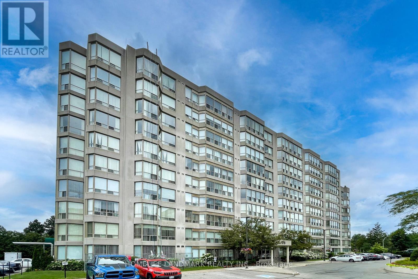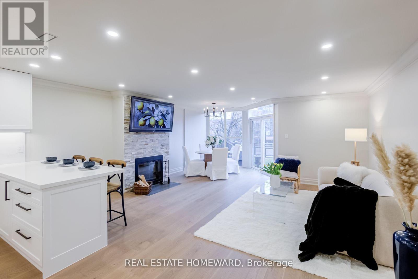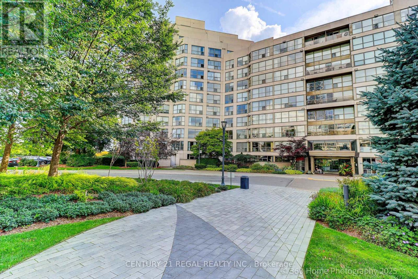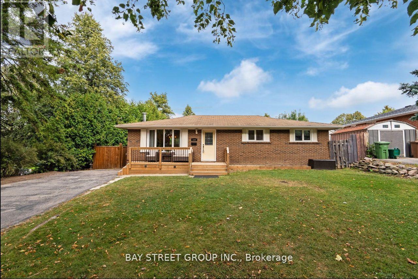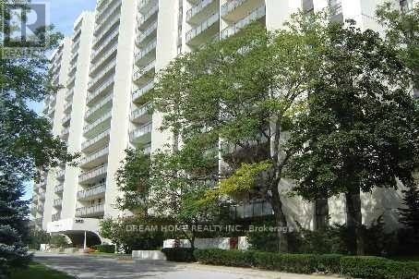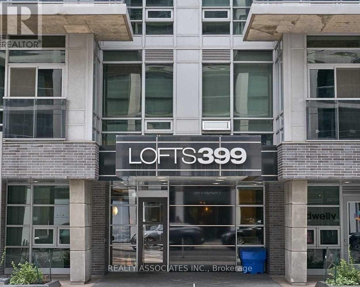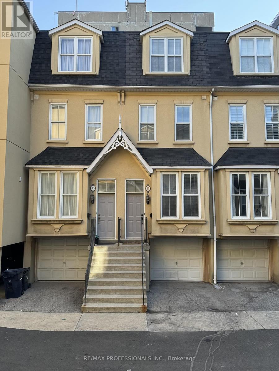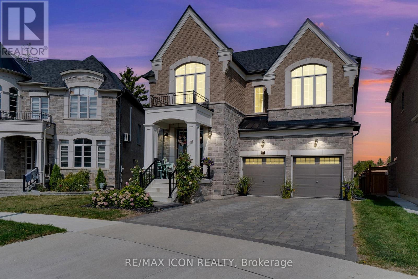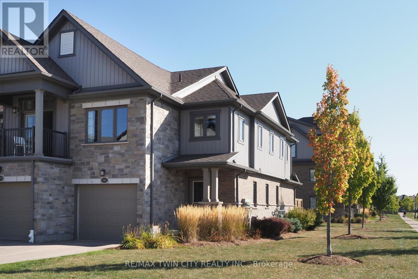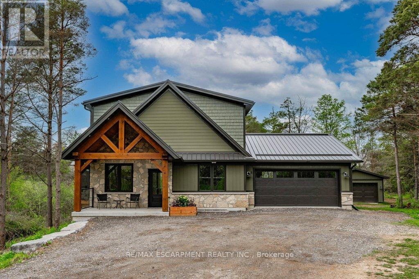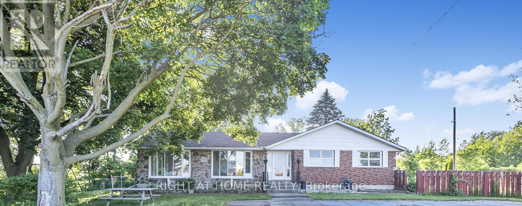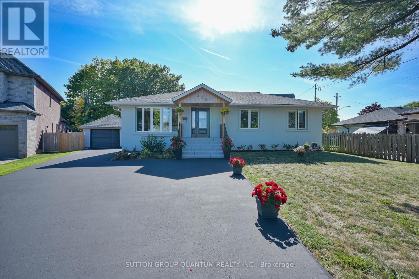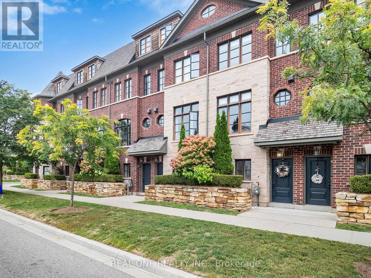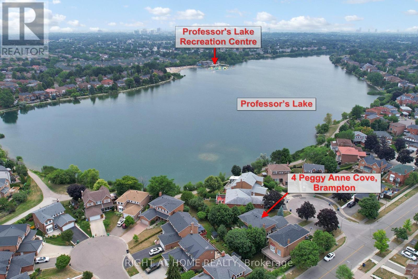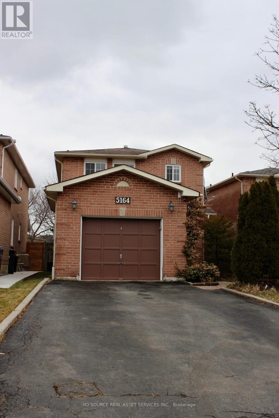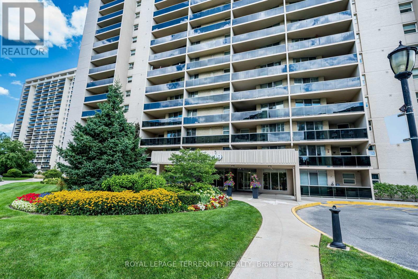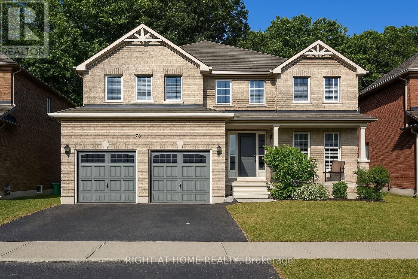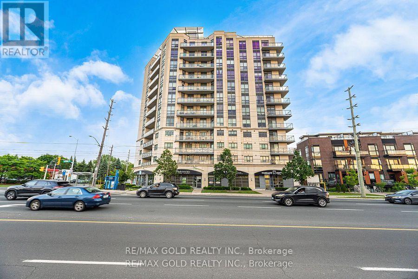608 - 8 Telegram Mews
Toronto, Ontario
Live in the heart of downtown and walk to work! Smart and Functional 2-Bedroom, 2-Bathroom condo with Parking + Locker in Luna - a well-managed building located in the vibrant Cityplace neighbourhood and just steps to the waterfront! Featuring a split bedroom floor plan with a spacious L-shaped kitchen and a proper living room where you can fit a sectional sofa and a media unit. Ideal for working professionals, both bedrooms have windows, closets, enough space to fit a desk, and access to their own balcony. Enjoy resort-style amenities: Fitness centre, yoga/dance studio, sauna, rooftop pool, outdoor lounge with BBQ area, party room, kids play room, guests suites, car wash, visitor parking and more. An incredibly convenient location - steps to Spadina streetcar that goes direct to Union+Spadina station, THE WELL Shops+Restaurants, Canoe Landing Park+Community Centre, Rogers Centre, and the Waterfront. Minutes to coffee shops, restaurants, supermarkets (Sobeys, Farmboy, Loblaws), fitness studios, King West, Queen West, and Tech Hub. Short walk to Union Station (GO Transit, VIA, UP Express), Metro Toronto Convention Centre, Financial District, Theatre District, and Scotiabank Arena. Easy access to DVP/Gardner and YTZ airport. All utilities included except hydro. Live with ease in a professionally-managed unit and move in October 15th! (id:53661)
304 - 4029 River Road
Niagara Falls, Ontario
Experience comfortable and affordable living in One Bedroom Suite with a private bath and kitchen, recently upgraded, located at River Rapids Inn, Ideal to be Student Residence. Located just 1.3 km from the University of Niagara Falls, it offers a vibrant community, newly renovated kitchens and bathrooms, and amenities like free Wi-Fi, water, and hydro. Free breakfast, conditions apply. Enjoy convenient access to a grocery store, parking. Coin-operated washer and dryer on site. Looking for students or professionals only. (id:53661)
415 Krotz Street W
North Perth, Ontario
Located in a quiet, family friendly neighbourhood in Listowel. 415 Krotz St. W is a rare and beautifully built raised bungalow with a backsplit offering a functional and modern layout. This charming home features 3 bedrooms. One spacious bedroom on the main floor and two additional bedrooms in the fully finished lower level, perfect for families or guests. The open concept main level is bright and welcoming, with large windows, a stylish kitchen, and comfortable living space. With its double garage, landscaped yard, and proximity to schools, parks, and social amenities. This home combines suburban comfort with everyday convenience. Book your visit to make this home yours! (id:53661)
19 - 1 Tom Brown Drive
Brant, Ontario
Welcome to this thoughtfully designed executive freehold townhouse, built by award-winning Losani Homes. Offering 1,318 sqft of functional living space, this elegant 3-bedroom, 2.5-bathroom home includes a single-car garage and backs onto a quiet neighborhood park,providing privacy and a peaceful setting with no rear neighbors. Perfectly located just minutes from historic downtown Paris, you will enjoy boutique shops, cafés, and restaurants, all while having quick access to Highway 403 (Rest Acres Road exit viaTom Brown Road).The bright open-concept main floor features engineered hardwood in the living room, a stylish upgraded kitchen with full-height cabinetry, Caesarstone quartz countertops, and stainless steel appliances, plus a welcoming 9 ft. entrance ceiling. An oak staircase leads to the upper level, creating a seamless flow throughout the home.Upstairs, the spacious primary bedroom includes a walk-in closet and 3-piece ensuite. The second floor also offers a walk-in laundry room upgraded with custom cabinetry, providing both convenience and extra storage. A patio door opens to the backyard, where you can relax while overlooking the ravine andwalking trail. Nearby amenities include the towns Fairgrounds, Two Rivers Stadium, the Community Centre, local library, hospital, and the Brant Sports Complex, all just a short drive or walk away. Blending modern finishes, a private natural setting, and small-town charm, this move-in ready home is a perfect fit for families, professionals, or downsizers seeking a low-maintenance lifestyle in one of Ontarios most desirable communities. Plus, the owned water filtration system adds extra comfort and peace of mind. (id:53661)
64 Sherbourne Street
Port Hope, Ontario
Spacious and versatile, this 2 + 1 bedroom home offers the flexibility to be configured as up to 4 bedrooms if needed. Ideally located in a highly sought-after family-friendly neighbourhood of historic Port Hope. The home features a 4-piece bath on the upper level and a 3-piece bath on the main floor, making it convenient for a variety of living arrangements. Enjoy a bright and inviting layout with plenty of room to make it your own.Step outside to a large back deck overlooking an oversized private yardideal for entertaining, gardening, or simply relaxing in your own green space.This is a rare opportunity to lease a well-located home with excellent space, comfort, and flexibility. (id:53661)
42 Fancamp Drive
Vaughan, Ontario
Welcome to this stunning freehold 3-bedroom townhome in the heart of Maple! This home features a versatile ground-floor family room/office, no maintenance or POTL fees, and soaring 9' ceilings on all three levels. Enjoy a private backyard with walkout access from the ground floor and a BBQ deck off the main floor. The bright, open-concept layout is enhanced by oversized windows, stainless steel appliances, and a modern kitchen perfect for seamless entertaining. Located in an unbeatable area, you'll find Walmart Supercenter, RONA, shops, dining, parks, and transit just steps away. Its only a 5-minute walk to the GO Station, close to community center, library, and the award-winning Eagles Nest Golf Club. Families will also appreciate the top-ranking Michael Cranny Elementary School and Stephen Lewis Secondary School. A true gem that combines convenience, comfort, and style - promising a lifestyle without compromise. Don't miss it! (id:53661)
18 Country Club Crescent
Uxbridge, Ontario
Welcome to this Spectacular Executive Residence nestled within the Exclusive Gated Golf Community of Wyndance Estates. At just under 5000 sf, this Luxurious Home epitomizes Upscale Living, showcasing extensive Features and Upgrades that truly set it apart. You will be captivated by the Grandeur of the Soaring 10 ft Ceilings that flow throughout the Main Fl & 2nd Fl Hall and 9 ft Ceilings in the Bedrooms and Basement. The Dining and Family Rms are adorned with Beautiful Waffle Ceilings, while the Living Rm boasts a breathtaking 15 ft Vaulted Ceiling, enhancing the bright and open atmosphere of the Main Floor. The heart of this home is the Fabulous Kitchen, designed for Culinary Enthusiasts and Entertainers alike. It features Luxurious Leathered Granite Counters, high-end Restaurant-Grade Appliances, a massive Island with a Breakfast Bar, and a Convenient Servery offering ample additional Storage, including a secondary Walk-in Refrigerator. The secluded Primary Retreat offers a Private Sanctuary and features a separate Sitting Area with a 2-sided Gas F/P, a large Dressing Rm/Closet with Custom Built-ins, and an Elegant Ensuite that delivers a Spa-like Experience. All other Bedrooms provide Comfort and Privacy, each with its own Ensuite Bath and W/I Closet. Stepping Outside, youll find a Sun-drenched Backyard with a massive 40 x 20 Saltwater Pool, feat an Illuminated Triple Waterfall and Tanning Deck. The outdoor Stone Kitchen, complete with a B/I Gas BBQ and Charcoal Smoker, offers the Perfect Setting for al fresco Dining. To top it off, a large Pergola equipped with Speakers and Lighting utilizes a B/I Gas Heater to extend the Outdoor Season. This Home doesn't just offer Exceptional Living Spaces, it also includes Exclusive Lifestyle Perks. As an Owner, you will enjoy the Privilege of a Deeded Platinum ClubLink Membership, granting you access to Exclusive Golf Opportunities. This isn't just an Amazing Home; it's an Extraordinary Lifestyle waiting to be Embraced! (id:53661)
1902 - 373 Front Street W
Toronto, Ontario
Corner Unit In The Matrix Condo, Close To All Amenities. This 1+1 Condo Has A Good Sized Bedroom & Floor Plan. Floor To Ceiling Windows W/ Views Of The City & Lake. Incl. Water & Hydro. This Bright & Spacious Unit Has Blinds & A Great Sized Bedroom W/ Large Closets. Unit Is recently Painted and new vinyl flooring. * Airbnb Is Not Allowed * (id:53661)
307 - 4365 Bloor Street W
Toronto, Ontario
Perfectly located just off Bloor Street West, The Markwood offers quick access to top-rated schools, parks, golf courses, Sherway Gardens, and major highways and transit routes, making it an ideal hub for connection and community. With every detail considered to enhance the experience of contemporary living, you are sure to find the perfect suite to match your lifestyle. Enjoy an elevated lifestyle with an impressive suite of amenities: Fully equipped fitness centre and yoga/wellness studios, Co-working lounge and a movie room, Children's play areas (indoor & outdoor)BBQ courtyard, social lounge, party room, dog run + pet washing station. (id:53661)
30 Gentian Drive
Toronto, Ontario
Welcome to 30 Gentian Drive, a bright and well-maintained 3-bedroom, 1-bath bungalow in a prime Etobicoke neighborhood. Featuring a recently renovated kitchen (2020) with new appliances, granite counters, spacious living/dining with hardwood floors, and large windows for natural light, this home offers both comfort and style. Carpet free. New flooring and bathroom done in2021. Enjoy the expansive backyard on a large lot perfect for entertaining or family time and a private driveway with parking for up to 5 cars. Located near Eglinton & Renforth, you're steps from parks, schools, and community amenities, with easy access to Centennial Park, highways 427/401/QEW, Pearson Airport, and TTC transit. Set in a family-friendly neighborhood, this rental combines modern updates with rare outdoor space. (id:53661)
206 - 60 Stevenson Road
Toronto, Ontario
Charming 1-Bedroom + Den Condo at 60 Stevenson RdDiscover the perfect blend of comfort and style in this bright and spacious 1-bedroom + den condo located in a desirable Toronto neighborhood. Featuring a functional layout, this unit is designed to meet your needs and offer modern living at its best.With premium laminate floors throughout, the space feels warm and inviting, while the tasteful, neutral paint tones make it easy to move in and feel at home. The modern kitchen is both stylish and practical, with plenty of storage space and a sleek design.Relax and unwind on the large balcony, ideal for enjoying your morning coffee or watching the sunset. The den adds versatility to the unit, perfect as a home office, study, or guest space.Included with the unit is 1 locker for extra storage and 1 parking spot for added convenience. The building offers reasonable maintenance fees, making it a great option for buyers who want value and ease of living.This condo is ideal for first-time buyers, downsizers, or anyone looking for an affordable and stylish place to call home in the city. Don't miss out on this fantastic opportunity! (id:53661)
521 - 25 Kingsbridge Garden Circle
Mississauga, Ontario
Welcome to Tridel's Skymark West 2. Conveniently Located in the Heart of Mississauga with Public Transit at Door Step. Within Walking Distance to Shoppings, Groceries and Restaurants. Minutes to Hwy 403. Quick access to Hwy 401 / QEW & Square One Stopping Mall. Functionally Split-Bedrooms, 2 Bathrooms Layout with Open Private Balcony (not adjacent to others), QuietCourtyard View. See Plan Plan Attached. One Parking and One Locker Included. 24 HoursConcierge. Over 30,000 Sq Ft Recreation Center: Bowling Alley, Virtual Gulf, Billiard, Fitness Center, Indoor Pool, Whirlpool, Sauna, Squash Court, Tennis Court, BBQ Terrace, Party Room, Library, Games Room, Guest Suites, Car Wash Bay and Ample Visitor Parkings. Hotel Like Grand Lobby. Smoke and Pet Free Building. Best of Location and Amenities. (id:53661)
Lease - Laneway - 43 Batavia Avenue
Toronto, Ontario
1 MONTH FREE - Welcome to your Brand New Never Lived In Urban Oasis. Approximately 1600 sqft, this stunning 3 Bedroom 3 Bathroom Laneway House with 1 Parking Spot and private backyard offers the perfect blend of convenience and comfort. Situated just steps away from the Stockyards, transit, a variety of restaurants, groceries, and an array of amenities, this location puts everything you need right at your fingertips. Inside, you'll find a bright and airy living space with modern finishes with a gas stove, tiled floors and high end finishes. The site is professionally maintained with garbage removal and common element cleanup. Whether you're commuting to work or exploring the vibrant neighborhood, this unit offers the ideal home base for urban living. Don't miss your chance to experience the best of city living in this prime location! Steps away from Transit and Shopping. (id:53661)
Lease - Upper Front - 43 Batavia Avenue
Toronto, Ontario
Brand New Never Lived In Urban Oasis! This stunning 3 Bedroom 3 Bathroom Two Storey Upper Unit with Two Large private balconies offers the perfect blend of convenience and comfort. Situated just steps away from the Stockyards, transit, a variety of restaurants, groceries, and an array of amenities, this location puts everything you need right at your fingertips. Inside, you'll find a bright and airy living space with modern finishes with a gas stove, tiled floors and high end finishes. The site is professionally maintained with garbage removal and common element cleanup. Whether you're commuting to work or exploring the vibrant neighborhood, this unit offers the ideal home base for urban living. Don't miss your chance to experience the best of city living in this prime location! Steps away from Transit and Shopping. (id:53661)
30 Peaceful Place
Brampton, Ontario
Stunning Fully Renovated Detached Home Just Steps To Professors Lake! Beautifully Designed 3-Bedroom, 4-Bathroom Layout Featuring A Legal 1-Bedroom + Den Basement Apartment Perfect For Extended Family Or Rental Income.. Bright Open-Concept Layout Featuring A Modern Kitchen & Brand New Appliances. Separate Laundry On Both Levels. Brand New Furnace, AC & Water Heater All Owned. Prime Location Near Brampton Civic Hospital, Schools, Bramalea City Centre, Trinity Common & Transit. Easy Access To Hwy 410. Recent Upgrades Include New Roof & Driveway A Turn-Key Gem For First-Time Buyers Or Investors! (id:53661)
33 Provost Trail
Brampton, Ontario
LEGAL WALK OUT BASEMENT Apartment With 2 Good Size Bedrooms With One Washroom. Elegant Kitchen, Good Size Living/Dining Room With Pot Lights And Windows Natural Light. This Basement Has A Separate Entrance. Laundry Room, This Place Has Lots Of Closet Space And Good Layout. ** $1995 Plus 30% Utilities. (id:53661)
2224 Thorn Lodge Drive
Mississauga, Ontario
You will love to call this house your home. Located in a quiet family friendly neighborhood of Sheridan Homelands, the surroundings include trails, parks, schools and a community outdoor pool. Short drive to redesigned Sheridan Centre Mall, Erin Mills Auto Centre with every major Dealership, "Churchill Crossing" Shopping complex bordering Oakville, Queen Elizabeth Expressway (QEW). This beautiful fully renovated house has 4 spacious bedrooms, 2-car garage, a grand family room with floor-to-ceiling glass sliding doors on two sides overlooking the spectacular backyard. The fully fenced private resort-like backyard features a 20' x 40' concrete inground pool with a metal-spindle fence facing the house and a large two-tiered deck with built-in lights for entertaining. Built-in entertainment unit in the family room above an elegant electric fireplace. Oak stairs to second floor with wrought iron spindles, a bay window with a view to the backyard from the dining room. Plenty of pot lights in the living room and dining room accented by crown molding. A functional kitchen with quartz countertop, ceramic/metallic backsplash, wine rack, soft-close cabinet doors, gas stove, built-in microwave and dishwasher and a large pantry for extra storage. Entrance to garage from within. Monitored home security alarm system. (id:53661)
1002 - 8010 Derry Road W
Milton, Ontario
New Corner Condo Unit For Lease. 2 Bed+ Den, 2 Bathrooms, 1 Parking Space. Great Open Concept Layout. Large Windows With Fantastic Views Of Natural Landscape. State Of The Art Kitchen. One Parking and One Locker Included. Great Location Easy Access To All Amenities, Major Highways, Retail Shopping, Dinning. (id:53661)
38 - 151 Silverwood Avenue
Richmond Hill, Ontario
4-Bedrooms luxury End-Unit Townhome On Yonge Street In The Heart Of Richmond Hill, Many Transit Options Available, Situated Just Steps Away From Top-Rated Schools, Minutes to Costco, grocery stores, cinemas. Featuring 9Ft Ceilings. All Fenced. Stainless Steel Appliances, 4th Bedroom on Ground Floor Can Be Used For In-Laws With 4 Pieces Ensuite Washroom, Or As an Office. Laundry Located On The Upper Floor. Tenant Pays All Utilities (Hydro, Gas, Water And Hot Water Tank) And Provides Tenant Insurance. Tenant Is Responsible For Cutting Grass And Shoveling Snow (id:53661)
#302 - 175 Cedar Avenue
Richmond Hill, Ontario
Bright & Spacious 2 Large Bedrooms + Solarium! Two Full 4Pc Washrooms, 9 Ft Ceiling, Laminate Throughout. Large Primary Bedroom With 4 Pc Ensuite Bath. Laundry And Utility Room. Spacious Solarium Could Be 3rd Bedroom Or Office! Gym / Outdoor Swimming Pool / Tennis Court Etc.Internet and Cable of TV included . (id:53661)
Th10 - 100 Arbors Lane
Vaughan, Ontario
Stylish & Spacious 3-Story Renovated Condo Townhouse with Premium Amenities! **Modern Elegance Meets Urban Convenience in This Stunning 3-Story Townhouse offering the perfect balance of modern design and functional living in a prime, family-friendly community. Featuring 3 levels of bright, open living space, this home is ideal for professionals, families, or investors seeking turn-key comfort.The main floor boasts a sun-filled, open-concept layout with new hardwood flooring, pot lights, and large windows. The chef-inspired kitchen includes quartz countertops, stainless steel appliances, custom cabinetry with a walk in hidden pantry, and a cozy breakfast bar with smart plugs for a multifunctional space.The second floor primary retreat is a showstopper featuring a walk-in closet, a luxurious ensuite, and a window side lounge to kick up your feet with book or to gaze outside after a long day. On the third floor you'll find spacious bedrooms with ample closet space and their dedicated bathroom. In-suite laundry, smart home upgrades, and two dedicated parking spots add to the comfort and convenience. Enjoy resort-style living with access to exceptional condo amenities: indoor pool, fully equipped gym, sauna, party/meeting room, children's play area, and beautifully maintained common grounds. Condo fees include building insurance, maintenance, water, and access to all shared facilities, visitors parking. Close to top-rated schools, transit, shopping, parks, and major highways this location checks every box! Nothing is left to be desired **Dont miss your chance to own this stunning, move-in-ready home. Book your private showing today! (id:53661)
308 - 2267 Lake Shore Boulevard W
Toronto, Ontario
Life at Marina Del Rey isn't just about a home, its about living the lifestyle you've been dreaming of. A warm community atmosphere with stunning, unobstructed waterfront views right at the Waters Edge. Originally designed as a two-bedroom, this suite has been thoughtfully transformed with a versatile den that doubles as a home office, cozy lounge, or private guest room thanks to a custom Murphy bed. Inside, you'll find a sleek renovated kitchen and bathroom, a walk-in closet with custom built-ins, and rich hardwood floors flowing throughout. Steps from the elevator, convenience meets comfort at every turn. Wake up to morning walks along the waterfront, join the local Sailing Club, or spend your days indulging in the resort-style amenities of the Malibu Club. World-class fitness and recreation facilities include an indoor pool, tennis courts, gym, squash, billiards, BBQs, and so much more. Residents also have access to on-site programs and classes, all included. Enjoy the ease of a 24-hour concierge, ample visitor parking, and the unbeatable charm of Toronto's lakeside living. (id:53661)
A - 79 Eaton Avenue
Toronto, Ontario
Veer off Danforth, up one-way Eaton Ave to find a visually striking, modern 3-storey structure of two distinct properties that fit together like pieces of a puzzle. Among neighbouring century homes and peeking behind trees, Unit A is a unique 1-of-2 residence that pairs streamlined design with simple comfort, marrying ambitious sustainability standards with a casual elegance that feels both future-forward and familiar. The subtle but impactful eco-conscious decisions of boutique design and development firm baukultur/ca (the studio responsible for the largely pre-fabricated build) set a green benchmark for infill housing in Toronto, offering a delightfully-livable, gentle-density model that reads like a semi-detached while delivering the ease of a condo. The result is an environmentally considerate and quietly remarkable home that blends seamlessly into contemporary urban living. This is an approachable dwelling with a "barefoot luxury" appeal, offering comforts like heated flooring in all the right places. Inviting and efficient, this 3 bedroom, 3 bathroom home spanning 3-stories, is both high-performance and humble, with healthier, filtered & recycled air fed to sun-filled rooms and open-concept spaces that invite conversation. The third floor primary suite has a west-facing private terrace (hello evening sunsets), a double-sink ensuite bathroom & wood-clad windows with views among the trees. The main floor offers intimate dining nook seating for at least 8, but with capacity to add to the dinner party guest list with the kitchen breakfast bar and living area overlooking large sliding doors that open to a secluded front porch. The finished lower-level media room is almost the cherry on top, with a designer, dimmable LED light and a wall-to-wall entertainment console rendering the room made for movie night. But another highlight is the backyard during warm months, reminiscent of the city's most secretive urban retreats. Built to Net Zero Ready technical standard. (id:53661)
#bsmt - 2153 Morningside Avenue
Toronto, Ontario
Bright and spacious 2-bedroom, 1-bathroom basement apartment available in a desirable Scarborough neighbourhood. Newly upgraded hardwood floor and kitchen counter. This well-maintained unit offers comfort and convenience with a full kitchen & shared laundry. Both bedrooms are generously sized, making them ideal for students, professionals, or small families. Tenant pays 40% of utilities. Located close to public transit, Highway 401, schools, Toronto Zoo, parks, shopping, and more. Don't miss this great opportunity to live in a quiet and accessible community. Book your showing today! (id:53661)
2 - 119 Claymore Crescent
Oshawa, Ontario
Welcome to this fully renovated, legalized one-bedroom apartment! Bright and spacious with a private separate entrance and your own ensuite laundry no sharing required. Features brand-new appliances including stove, hood fan with microwave, dishwasher, fridge, and washer/dryer. Conveniently located just steps from shopping, dining, parks, schools, and public transit. Tenant responsible for 30% of utilities. Photos were taken prior to tenant occupancy. (id:53661)
102 - 80 Aspen Springs Drive
Clarington, Ontario
Fantastic Location. This Lovely Unique 1Bedroom, 1Bathroom Condo Comes With Two (2) Owned Parking Spots, Convneniently Located Right Out From The Main Entrance. Enjoy a Functional & Efficient Layout. No Needs For Elevator Or Stairs For This Beautiful Well Maintained & Spacious Ground Floor Unit. 9' Ceiling. Living/Dining Room With High Quality Laminate Throughout, Walk-out to a Large Owned Terrace Overlooking a Stunning Courtyard to Enjoy Entertaining Family & Freinds, Space to BBQ, and Appreciate Your Coffee Times. A Generous Master Bedroom Size, With Lots of Natural Sunlight. The Kitchen Overlooks The Living Space With Stainless Steel Appliances, Double Sink, Ceramic Backsplash, Pantry & Breakfast Bar. Full Size Front Load Washer/Dryer (Rarely Find in Other Comarable Units). This Pet Friendly Building Nestled in a Spectacular Location, Just Steps From Public Transit, Parks & Schools. 5min Drive to Walmart, Loblaws, TimHortons, Canadian Tire, Home Depot and Many More. Absolutly Great Opportunity For Those Looking to Downsize, First Time Buyers, & Investors. DO NOT MISS IT!!! (id:53661)
106 Willow Avenue
Toronto, Ontario
Detached, Detached, Detached, Stunning 3-Bedroom, 3-Bathroom Detached Home, 3 Car Driveway Parking In The Heart of the Beaches!! Large Front Yard & Backyard, Walk In To A Open-Concept Main Floor Featuring A Spacious Living And Dining Area, Complemented By A Sleek Renovated Kitchen Outfitted With Brand-New Stainless Steel Appliances, Refrigerator With Double French Doors. Upstairs Features 3 Spacious Bedrooms. Fully Finished Basement Perfect For A Rec Room, Home Office, Or Guest Suite. Upgrades, Including New Appliances (2025), Pot Lights Throughout (2025), Freshly Painted (2025), New Interior Doors (2025), Basement Finished (2025) New Bathrooms (2025) Paved Driveway (2024), New Fencing (2024) , New Goodman 2 Stage Furnace (2024), New Roof (2020). (2025) Home Inspection Report Available. Located Just Steps From Queen Street East, The Fox, The Beach, BBC, Top-Rated Schools, Great Restaurants And Kid-Friendly Parks, The YMCA, This Home Truly Has It All, Just Move In & Enjoy!! (id:53661)
705 - 350 Seneca Hill Drive
Toronto, Ontario
Fabulous West View Overlooking Parks And Forester Area In North York. All Utilities Included, Including Cable And Internet. Incredible Amenities - Indoor Pool, Gym, Tennis Courts, Plenty Of Visitor Parking, Private Daycare And More. Located On Major Bus Route, Walking Distance To Seneca College ,Fairview Mall, And Close To Hwys 404/401/407.Laminate Floor Through Out. Ensuite Storage. (id:53661)
513 - 399 Adelaide Street W
Toronto, Ontario
Most Desirable Address In King West Entertainment District. Amazing Unobstructed South Facing View Of The Quiet Courtyard. Wonderful Layout With 10 Ft Ceiling, Separate Den Is Ideal For A Home Office Or Second Bedroom, Enjoy Summer On Your Very Large South Facing Balcony, Complete With A Natural Gas Hookup For Your BBQ, Premium Amenities, Including A Gym, Resistance pool, Party Room With Games Area, and 24-Hour Concierge Service, Steps Away From Queen West, The AGO, The Well, Stackt Market, The Rogers Centre, CN Tower, and Harbourfront, First Rate, Well Managed Building With Great Neighbours and Security. (id:53661)
73 Larkfield Drive
Toronto, Ontario
****5+1BEDROOMS/7WASGROOMS----One Of the Largest Living Space in this Price. --------- Custom-Built in 2008 ------- Built in 2008 ----- Apx 7000 sq. ft Total Living Space Inc. Basement*****Wonderful/Comfortable Family Home in 2008(17Yrs Only) W/a Circular Driveway --------Total Apx 7000Sf Living Area(4800Sf:1st/2nd Flrs & Finished--W/Out Basement As Per Mpac---See Schedule C)****Desirable School Area & Close To Private Schools****Contemporary--Gracious/Elegant Custom-Built & UNIQUE DESIGN & Expansive--Living Area(Total 7000Sf-----4800Sf:1st/2nd Flrs+Fully Finished W/Out Bsmt As Per Mpac---See Schedule C)----5+1Bedrooms & 7Washrooms, Fabulous/Spacious Living Space of the Family Hm Nestled In After Sought Banbury Neighbourhood**5+1Bedrms & A Rare-Find/UNIQUE Circular Driveway On 73ft Frontage & Lge Pie-Shaped Park-Like Private Backyard**Welcoming Open-Spacious Foyer & Leading To Large Living Room Area--Main Flr Den & Greatly-Appointed Dining Rm**Woman's Dream--Open Concept Kit-Breakfast Area & Family Gathering Generous Family Room**Featuring Artuful--Circular Stairwell W/Oversized Skylit & All Generous Bedrms**Prim Bedrm Has 2 Ensuites & A Private/South Exp Balcony & All Bedrms Have Own Ensuites For Privacy & Comfort**Open/Den/2nd Fam Rm Area On 2nd Flr & Laundry Rm On 2nd Flr**Large Rec Rm W/Full Walk-Out Bsmt & Nanny's Quarters**Convenient Location To Park,Schools & Close To Downtown---Price To Sell(Motivated Seller)----------5+1Bedrooms/7Washrooms-----ONE OF THE LARGEST LIVING SPACE In this price in this area & A must see home-----2 FURANCES/ 2CACS/SAUNA AND LAUNDRY ROOM ON 2ND FLR AND a 2ND FAMILY ROOM ON 2ND FLR & MORE----Conveniently Located to Renowned Private Schools, Top-Ranked Public Schools, Parks and Edward Garden and Shops at Don Mills and More!!! (id:53661)
13 Joseph Salsberg Lane
Toronto, Ontario
Welcome to 13 Joseph Salsberg Lane, the ULTIMATE in King West townhouse living! Completely RENOVATED with high end finishes GALORE! LIve in the heart of Downtown Toronto close to the fine dining and entertainment of King West and Queen West but yet located in a very quiet enclave of exclusive high end townhomes. Steps away from the King/Queen TTC and one block away from the future Ontario Line.This is a HOUSE. Not a Condo or STACKED TOWNHOUSE. As such, it has REAL house size bedrooms. Over 1600 sqft of luxurious living on 4 different floors. Retreat into the upper floor loft like Master Bedroom complete with private 4 piece ensuite and a massive walk in closet. Indulge in the private OASIS of your SPA LIKE Master Bath. Entertain your guests on your huge private deck. High End Finishes including: 10ft Ceilings on the Main Floor and 9 ft Ceilings on all other levels including bedrooms, Smooth Ceilings throughout, Extended Kitchen Cabinetry, Undermount Cabinet Lighting, Glass Backsplash, Quartz Kitchen Countertops with extended breakfast bar, Hardwood Flooring throughout, Porcelain Tiles, Stainless Appliances, Two 4 Pc Bathrooms, Double Undermount Wash Basins, Deep Soaker Tub, Frameless Glass Shower, Shaker Wood Vanities, Quartz bathroom countertops, Chic Black Hardware, all new modern light fixtures, pot lights galore, a gas fireplace for those cold winter nights, and much much more! Live in a luxury home! YOU DESERVE IT! (id:53661)
904 Forest Creek Court
Kitchener, Ontario
904 Forest Creek Court is a beautifully designed four-bedroom, four-bathroom home located on a quiet court in Kitchener's sought-after Doon South neighborhood. Offering more than 3,000 square feet of elegant living space and a double-car garage, the home combines comfort, convenience, and privacy. The main floor is ideal for both daily living and entertaining, featuring a separate living room, dining room, and family room. At its center is a chefs kitchen with a large island that encourages family gatherings and smooth meal preparation. A connected servery, complete with its own sink and cabinetry, links the kitchen to the dining room, making hosting effortless. Upstairs, the layout is family-friendly and functional. The primary suite is a private retreat with two walk-in closets and a luxurious five-piece ensuite. The second bedroom has its own full bath, while the third and fourth bedrooms are connected by a Jack-and-Jill bathroom, ensuring privacy and convenience for everyone. The backyard offers a peaceful escape with no rear neighbors, perfect for relaxation or outdoor activities. Close to schools, trails, shopping, and major highways, this property provides the ideal balance of elegance, comfort, and location in one of Kitchener's most desirable communities. (id:53661)
181 South Creek Drive
Kitchener, Ontario
Spacious, move-in ready 3-bedroom, 2.5-bathroom corner townhouse in the desirable Doon area, offering 1,411 sq ft of bright, open-concept living space. Upgrades completed in Sept 2025 include a full repaint throughout and laminate flooring on the main level, giving the home a fresh, modern feel. The kitchen features granite countertops with a stylish backsplash and opens to the living/dining area with a walkout to your private deck. Includes 5 appliances, central air, and a water softener for year-round comfort. Upstairs offers 3 spacious bedrooms with 2 full baths, including a primary ensuite with a glass shower door, while the main floor includes a convenient half bath. Built in 2018 and thoughtfully updated, this home is located directly across from Groh Public School and enjoys the benefits of a corner unit design with extra natural light and privacy. Flexible possession available. (id:53661)
46 Forest Hill Drive
Hamilton Township, Ontario
Welcome To 46 Forest Hill Dr - A Stunning Custom Built Solid Brick Raised Bungalow Perched At The Top Of A Hill On A Sprawling 2+ Acre Private Oasis In Highly Desirable & Family Friendly Estate Neighbourhood. Greeted By A Long Driveway & Interlock Walkway Which Leads You To The Inviting Entrance Of This Grand & Spacious Home Designed With Comfort, Elegance & Versatility In Mind. The Main Level Offers Functionality & Efficiency Including A Spectacular Great Room With Soaring Cathedral Ceilings, Gas Fireplace & Several Large Windows. The Oversized Main-Level Primary Suite Offers A Retreat Of Its Own W/5 Pc Spa-Like Ensuite & Beautiful Backyard Views Plus A Large 2nd Bedroom & A Dedicated Main-Level Office Which Provides The Ideal Space For Working From Home. Also Featuring A Large Eat-In Kitchen W/Premium Appliances, Barrista Station & Formal Dining Area & Offering Multiple Walk-Outs & Large Windows Overlooking The Beautifully Landscaped & Secluded Property. Step Outside To The Covered Back Porch & 2-Tier Deck W/Gas Line For BBQ - The Perfect Space For Entertaining Or Enjoying Peaceful Evenings Surrounded By Nature. The Lower Level Is Fully Finished With Multiple Walk-Outs To The Backyard & Incredible In-Law Suite Potential & A Dedicated Workshop Space, A 3rd Full Bath W/B/I Sauna, Laundry Facility & So Much More! Convenient Built-In Direct Access From The Main-Level To Large Double Car Garage. This Outdoor Paradise Provides The Perfect Setting To Create Your Dream Backyard And Enjoy All That Country Living In An Estate Community Has To Offer! With Over 2.18 Acres Of Land, This Incredible Property Perfectly Blends Country Tranquility With Modern Amenities. This Rare Offering Is Complete With Ample Indoor And Outdoor Living Space, Making It An Ideal Family Home, Multi-Generational Property Or Retreat For Those Who Appreciate Privacy & Quality Craftsmanship. Conveniently Located Close To Hwy 401 & Commuter Routes, Schools & Plenty Of Amenities Cobourg Has To Offer! (id:53661)
1040 Clyde Road
North Dumfries, Ontario
MUSKOKA WITHOUT THE DRIVE! This spectacular custom built home is within a 2.48 acre forested setting! The unique design of this home exemplifies the feeling of a northern luxury chalet! Loaded with high quality building materials and finishes and just built in 2021, this stunning home is a rare offering! The main floor provides an open floor plan with a soaring 20 foot vaulted ceiling framed with gorgeous wood timbers! The gourmet kitchen offers beautiful stainless appliances including an induction cooktop, a large centre island, quartz countertops and beautiful Moroccan style backsplash! A large great room with stone fireplace and dining area provide seamless flow for entertaining and expansive views of the forested backdrop! Step out to the massive deck and screened in room complete with remote retractable walls to increase the deck space for continued opportunity to entertain and enjoy the private surroundings! The main floor also offers a large bedroom/den and a full bathroom for those would prefer main floor living! A separate laundry room with cabinetry and access to the double car garage complete this level. A gorgeous wooden staircase takes you to the upper loft level with an incredible view of the main floor and outdoor surroundings! An office nook in the loft is ideal for those who work from home! An additional bedroom with walk through closet with built-ins and 3 piece ensuite with large walk-in shower serves as a primary retreat! Another hardwood staircase takes you to the walk-out basement with large finished family room with propane stove fireplace and an additional bedroom/den! The attached large double car garage is great for parking and all of your storage needs with loads of cabinets! An additional 19 x 15 detached garage is ideal for the toys and hobbyists! This home is truly stunning and a one of a kind dream private oasis and getaway from the city but is a short drive to Cambridge and Hamilton! Luxury Certified. (id:53661)
13 Old Onondaga Road W
Brant, Ontario
Brantford Opportunity Knocks! This charming 2-bedroom, 2-bath Bungalow combine with 7.43 acres land plus 4000 sqft office and warehouse plus 40000 sqft four season greenhouse, full of potential and ideal for families or investors. Two independent water/gas/hydro system make it easy to rent out each part. Built in 1970 and located in a mature, family-friendly neighbourhood, this property offers a unique blend of character and possibility. Step onto spacious foyer that sets the tone for the rest of the home. The main floor features a versatile bedroom perfect as a guest room, home office,. The bright and inviting family room offers the space with natural light ideal for relaxing or gathering after a long day. The oversized eat-in kitchen is the heart of the home, with plenty of room for memory-making. easy access to the backyard and is a great drop zone for shoes, bags, or pet gear. The deep lot offers a generous backyard perfect for kids, pets, entertaining, or gardening. the primary bedroom features a large closet, while the two additional bedrooms are spacious, bright, and offer great storage options. The unfinished basement/crawl space provides ample storage and has potential for future development. Located close to the new Costco, schools, parks, and shopping, this home combines convenience with classic charm. Don't miss your chance to make your next home! (id:53661)
390 Wendall Place
Oakville, Ontario
*** G O R G E O U S *** Immaculate, Don't Miss Out! Great Family Home Situated On On A Private Cul-De-Sac In A Highly Demandable & Quiet Family Neighborhood. Incredible, S P O T L E S S & Beautiful 3 Bedrooms Home In High Demand Area. Boasts Open Concept Kitchen, Hardwood Floors, Pot Lights, Steel Appliances. Completely Renovated, Heated Bathroom Floor, Extra Insulation, Fantastic Professionally Finished Basement Features kitchen, Living Area, 3Pc Bath, Bedroom And Separate Entrance. HWT and Roof approx. 4 y.old. This Home Is A Must See! Rare Opportunity To Live On A Gorgeous Court Lined With Mature Trees in top Ranked School District. 7 PARKING SPACES ! Just Steps To Amenities, Schools, Highways & Transit. Ideal Family Home Situated on Quiet Street Attention Builders Or Investors: Situated On A Premium Pie Huge Lot (id:53661)
2161 Lillykin Street
Oakville, Ontario
WELCOME TO OUR PUBLIC OPEN HOUSE ON ***SUNDAY *** SEP 21, 2pm-6pm *** Immaculately maintained luxury freehold townhome in the prestigious River Oaks community! The Fairmount model boasts approx. 2,000 sq. ft. of stylish open-concept living, perfect for first-time buyers or families.Main floor highlights include soaring 9.5 ft ceilings, heated foyer floors, modern LED lighting throughout, pot lights, a cozy gas fireplace, and a gourmet kitchen with granite counters and walk-out to a private patio. Classic oak staircase adds warmth and elegance.Enjoy carefree living with a low monthly road maintenance fee of $177.66, covering landscaping and snow removal, offering excellent flexibility.A rare opportunity to own a beautifully upgraded home in one of Oakville's most sought-after neighborhoods. (id:53661)
740 Casarin Crescent
Milton, Ontario
Discover this stunning, meticulously maintained detached home boasting nearly 2,500 sq ft of bright, open living space, plus an inviting 800 sq ft finished basement. Flooded with natural light through expansive windows, this home creates a warm, cheerful atmosphere throughout. Enjoy a spacious living room, a separate dining room perfect for family meals and entertaining guests. A cozy breakfast area and a family room that offers the perfect space for everyday living and quality family time. Recent upgrades include fresh painting throughout, new flooring, contemporary lighting fixtures, and sleek kitchen finishes that elevate the home's aesthetic. Luxurious Primary Suite: featuring a walk-in closet and a spa-inspired ensuite, offering a perfect retreat. Three extra, generous bedrooms and a Jack & Jill bathroom and a laundry room complete the upstairs area . The finished basement includes an extra bedroom, a full bathroom, a recreation room, and a full kitchen, ideal for multi-generational living, guests, or creating a secondary income opportunity suite (There's also space to add a separate entrance). Double car garage, driveway parking for four cars, with recent upgrades including aggregate in the front and backyard (2024) and shingles with a 40-year warranty (2023). Energy-Efficient: Features include a 2022 upgraded air conditioner, energy-efficient appliances such as a Bosch dishwasher, and a new washer and dryer (2023). Relax in your private backyard, perfect for summer gatherings or quiet evenings. Located in a peaceful, highly desirable Coates neighbourhood close to top-rated schools, parks, and amenities. This home offers the perfect combination of comfort, style, and functionality. (id:53661)
2395 Edenhurst Drive
Mississauga, Ontario
Exceptional Opportunity in a Prestigious Neighborhood!This impressive 60x150 (9,000 sqft) lot presents endless possibilities, move in as is or build your dream luxury home in one of the area's most sought after communities.The main floor is filled with natural light and features a welcoming living room with a charming fireplace, a modern kitchen with quartz countertops and stainless-steel appliances, and a uniquely styled main bathroom. The primary suite includes a 2-piece ensuite and double closets, while the second bedroom opens directly to the backyard for seamless indoor-outdoor living. The third room offers versatility, featuring an ensuite laundry and the flexibility to serve as an office or additional bedroom.The finished, legal basement expands the living space with a full kitchen, a 3-piece bathroom, a spacious living room, and an adaptable office area that can easily become an extra bedroom.Step through the built-in solarium to a backyard retreat that is truly one of a kind! Private, surrounded by lush greenery, and full of potential. A large built-in shed provides added convenience, while the expansive outdoor space is perfect for entertaining, relaxing, or future enhancements.All of this is situated in a prestigious, family-friendly neighborhood with top-rated schools, parks, and amenities just minutes away. (id:53661)
4 Peggy Anne Cove
Brampton, Ontario
**Exquisite Lakeside Haven in Brampton's Professors Lake! Welcome to your dream home in the prestigious Professors Lake community of Brampton! This updated 4-bedroom, 4-bathroom, the family home spans approximately 2,250 square feet offering modern luxury and stunning lakefront views. Perfectly blending style, space, and serene surroundings, this move-in-ready home is ideal for extended families or those who love to entertain. Step into a bright, main floor featuring gleaming hardwood floors that flow seamlessly throughout, creating an inviting and airy atmosphere. The gourmet kitchen with good size breakfast area is a chef's delight, showcasing sleek granite countertops, contemporary cabinetry, and ample space for culinary creations. Upstairs, the generously sized bedrooms offer comfort and versatility, with the primary suite boasting an updated ensuite for your private retreat. The fully finished, open-concept walk-out basement, also adorned with hardwood floors, provides flexible space for many purposes and is directly open to a lush backyard with breathtaking Professors Lake views. Throughout the home, you'll find hardwood and epoxy flooring, renovated bathrooms and numerous updates including newer windows, doors and more - all showcasing years of thoughtful improvements. The backyard is your personal oasis, ideal for summer barbecues or tranquil mornings by the water. Nestled near top schools, lake, all conveniences, parks, and scenic trails. Picture yourself fishing, paddle boating, kayak, swimming in your own neighborhood! (id:53661)
Upper - 5164 Palomar Crescent
Mississauga, Ontario
Fully furnished, all-inclusive 3-bedroom, 2.5-bathroom house in Mississauga. Centrally located near Square One, Erin Mills, Heartland Town Centre, and minutes from UTM Campus, Credit Valley Hospital, and Downtown Mississauga. Toronto Pearson Airport (YYZ) is just 15 minutes away. The home offers a spacious living room with seating for 15, a fully equipped kitchen with gas stove dishwasher, and French door fridge with icemaker, plus cookware and dinnerware. Hardwood flooring runs throughout no carpet. Enjoy a huge backyard with a large deck for sunshine and fresh air. EV Charging The master bedroom features a queen bed, ensuite bath, and walk-in closet with skyline views. Bedroom 2includes a queen bed and closet with large windows, while Bedroom 3 has a bunk bed (queen bottom, single top). Fresh linens and towels included. Modern comforts include keyless entry, smart thermostat, gigabit internet with high-speed Wi-Fi, and a 60LCD TV with international cable channels. Parking for 4 cars (extra available upon request). High toilets available for accessibility needs. Family-friendly neighborhood with easy access to transit, groceries, and major Toronto attractions like CNTower, Canadas Wonderland, Center Island, Toronto Zoo, and Lakefront beaches all within 30 minutes.*For Additional Property Details Click The Brochure Icon Below* (id:53661)
210 - 299 Mill Road
Toronto, Ontario
This Gorgeous, Renovated 3 Bedroom Suite offers you an Open-concept Living and Dining Room with a walk-out to a large, Private Balcony. The beautifully designed Kitchen has an open Breakfast Bar with Quartz Countertops, Stainless Steel Appliances and lots of Cupboard space. The spacious Primary Bedroom offers you a lovely Walk-in Closet, a large 4-piece Ensuite Bathroom, plus a walk-out to a 2nd Balcony. Theres also a good-sized second Bedroom, plus a large third Bedroom that is currently set-up as a perfect Home Office space. Rich vinyl Laminate Flooring. In-suite Laundry and Locker, plus Underground Parking! Amenities include an Indoor & Outdoor Pool, a modern Gym, Party Room, Visitor Parking & much more! Fees include all your Utilities plus Rogers Xfinity TV & Unlimited Internet. Just Minutes to Shopping, Schools, Parks, Highways & Airport with Bus at your Door! Carefree Living at its Best! (id:53661)
99 Prairie Rose Circle
Brampton, Ontario
Just move in and enjoy this gorgeous home in the highly sought-after Springdale community! Featuring 3+1 bedrooms, 4 bathrooms, 2 kitchens, and a convenient laundry room. Includes a separate entrance to a fully self-contained in-law apartment ideal for extended family or rental potential. Upgraded kitchen with brand new granite countertops and backsplash, plus stainless steel appliances. Hardwood, laminate, and ceramic floors throughout, with modern zebra blinds in every room. Step outside to a large deck and dream patio area, perfect for summer entertaining. Close To Transit, Schools, Parks, Hospital, Hwy 410, Malls, & Other Major Amenities. (id:53661)
2076-77 - 90 Highland Drive
Oro-Medonte, Ontario
Luxury living at country side. Two separate furnished units in one. Ideal for permanent living & vacation rentals with year-round income potential in a family-friendly recreation Carriage Country Club. Located just 15 minutes from Barrie, hr north of Toronto. These comfortable two-bedroom suites are intimate for couples seeking regular romantic escapes, a spacious enough to accommodate weekend visitors and annual family vacations. Enjoy many outdoor activities: skiing, hiking, biking, golf course and nordic spa. (id:53661)
79 Jewel House Lane
Barrie, Ontario
Spectacular Location & Size 3250 Sq. Ft. Ravine Lot Overlooking the Forest! This stunning home in Barries highly sought-after Innis-Shore community truly has it all. Situated on a premium ravine lot with no neighbours behind, it offers the perfect blend of space, privacy, and convenience just minutes to Lake Simcoe, Hwy 400, top schools, and shopping.The spacious main floor features an open-concept layout with a private office, formal dining and living rooms, and a large family room with a cozy gas fireplace, all under soaring 9 ft ceilings. The upgraded kitchen is a chefs dream with quartz countertops, a large island, and a stylish mosaic backsplash, opening to a bright breakfast area with a walkout to the backyard. Step outside to a wood deck with serene forest viewsi deal for entertaining or relaxing.Upstairs, you'll find generously sized bedrooms, including a luxurious primary suite with a 5-piece ensuite and three closets.Immaculate and move-in ready, this home shows like new and is sure to impress! (id:53661)
311 - 7730 Kipling Avenue
Vaughan, Ontario
Absolutely stunning and spacious corner unit with a desirable open-concept layout in a prime location in the Heart of Vaughan. 2-bedroom, 2-bathroom suite featuring 2 Parking Spot & Locker Corner Unit With Wrap Around Balcony, Bright interior with large windows offering an abundance of natural light. Upgraded Kitchen Cabinetry, Tiles, And Granite Countertops. Stunning Wide Plank Grey Hardwood, Upgraded Shower Stall, Sinks, Faucets & Shower Fixtures. Pot Lights & Beautiful Custom Wallpaper In Master Excellent first-time buyers or investors Dream Home. Quiet Building with Public Transit at Your Doorstep! Close to Vaughan Metropolitan Centre Subway Station! Minutes from Highways 427, 407, & 400, Shopping, Restaurants, Market Lane, and more! Building Amenities: Gym, Sauna, Party Room, Rooftop Terrace, Guest Suites, & Visitor Parking! (id:53661)
145 Tonner Crescent
Aurora, Ontario
Exquisite 4+2 bedroom, 5 bathroom estate, masterfully renovated and nestled in the heart of Aurora's prestigious NE Bayview Manor Community. Set on and extraordinary 57 x 178 ft estate lot with serene, unobstructed conservation views, this residence showcases over 5,400 sq ft of opulent living space, complete with a walk-out lower level featuring a designer kitchen, private fitness and wellness retreat, and seamless access to a resort-inspired backyard with an award-winning saltwater pool, spa-like hot tub, and fire pit lounge. The interior boasts timeless sophistication with 2 elegant gas fireplaces, a state-of-the-art chef's kitchen appointed with Miele & Wolf appliances- including a built-in coffee station and Wine fridge- an oversized Quartz island, and extended 4' custom cabinetry. A dramatic 18' great room ceiling with Hunter Douglas remote Control Blinds, soaring 9' main floor ceilings, spa-worthy bathrooms, and 4 enormous bedrooms (including one transformed into a bespoke walk-in dressing suite) complete this exceptional home. Perfectly situated near elite schools, the GO Station,Hwy 404, parks, and scenic trails, this residence embodies the pinnacle of elegance, comfort, and modern luxury living. (id:53661)

