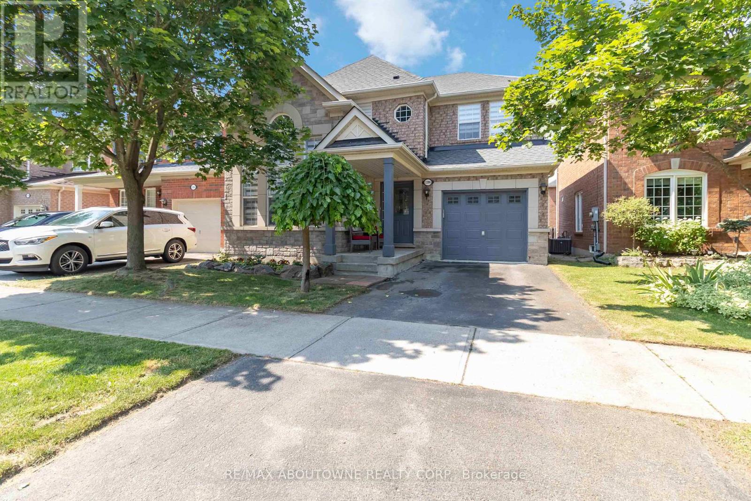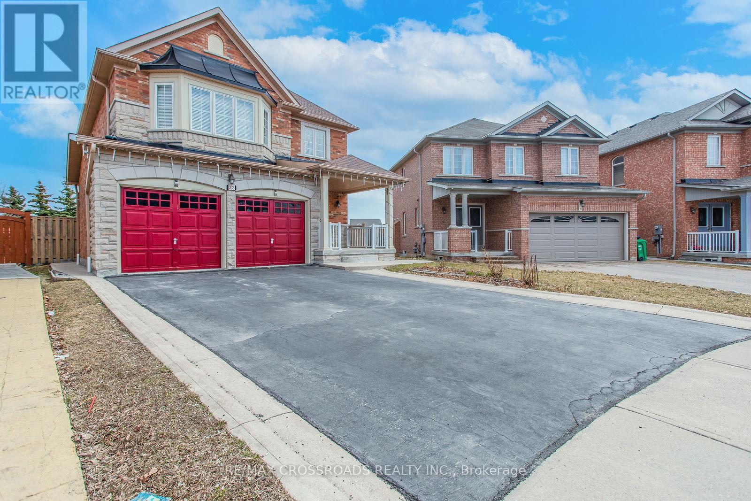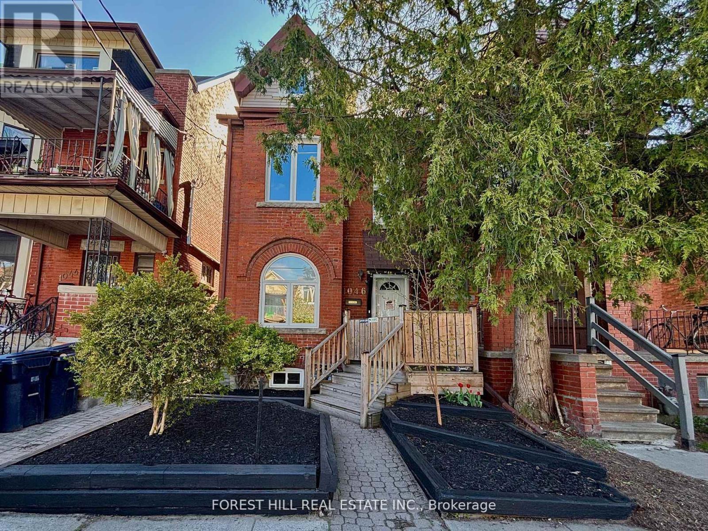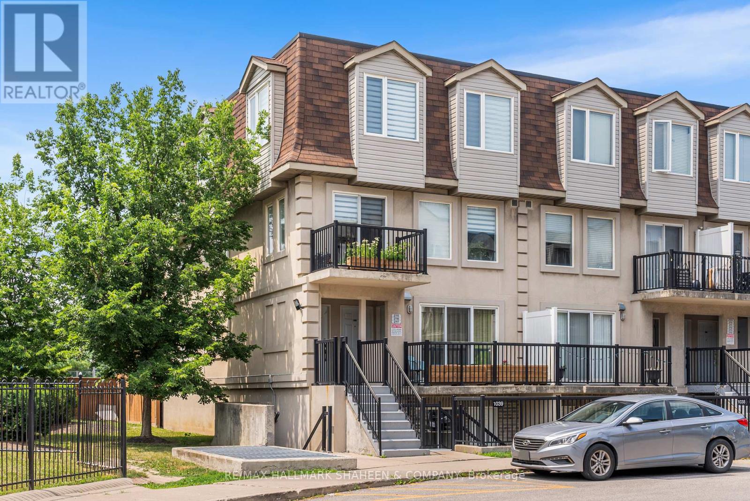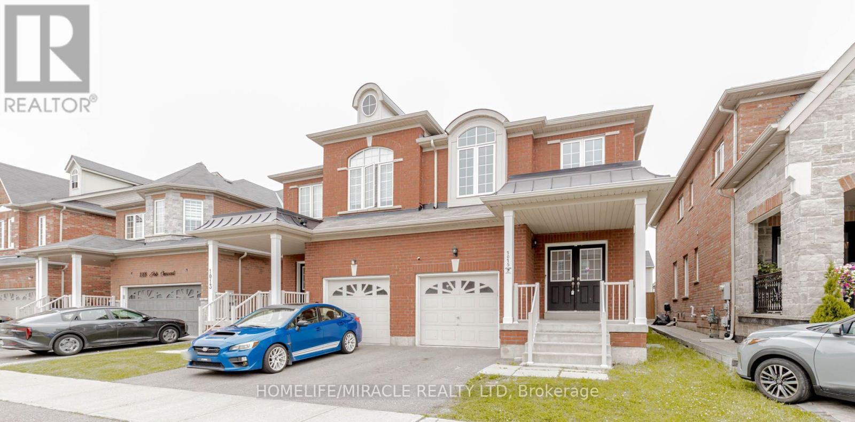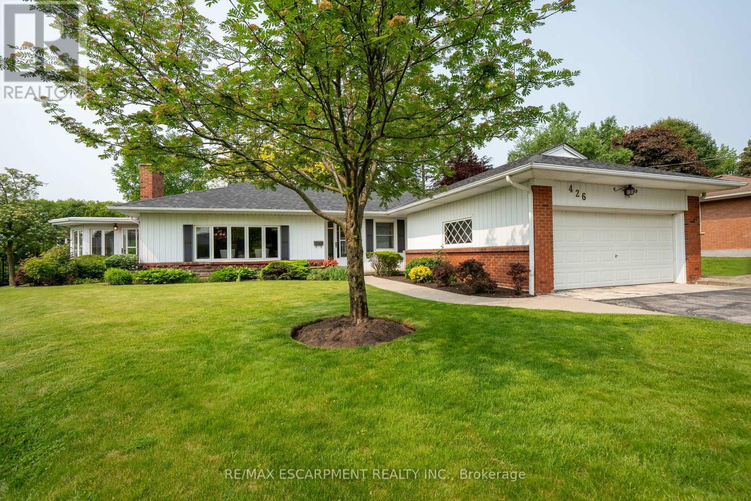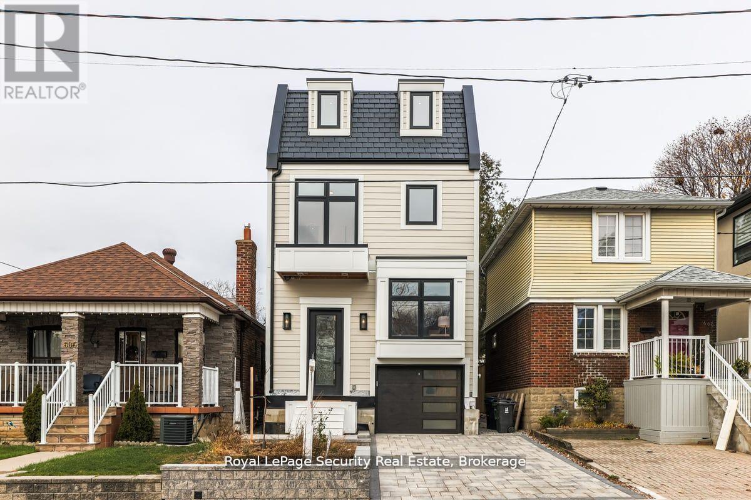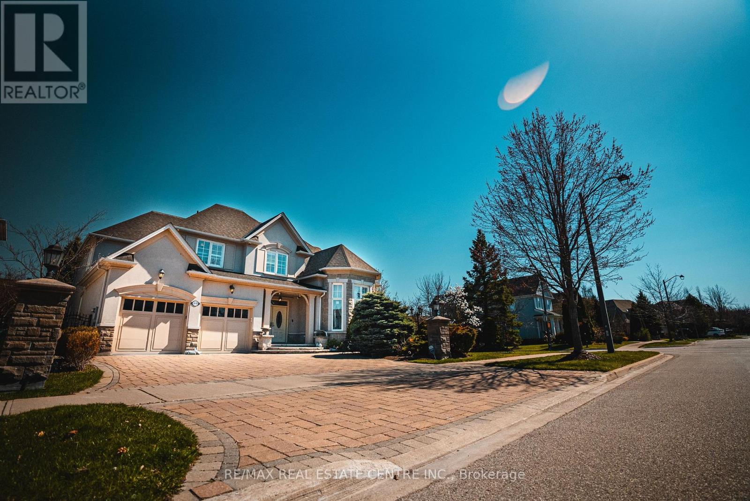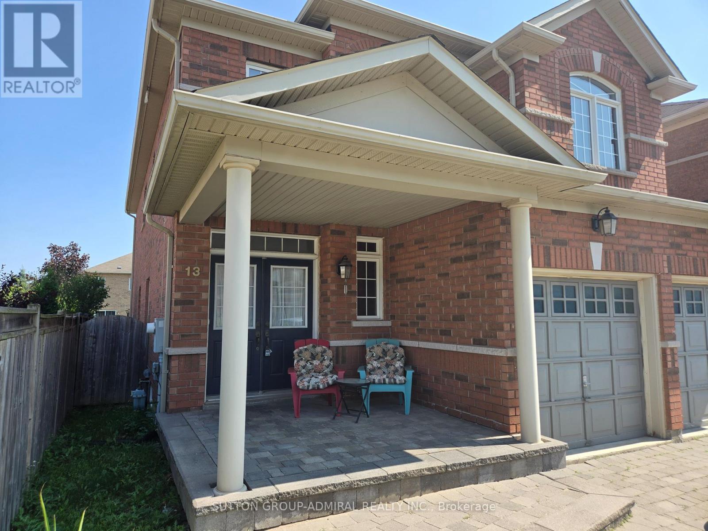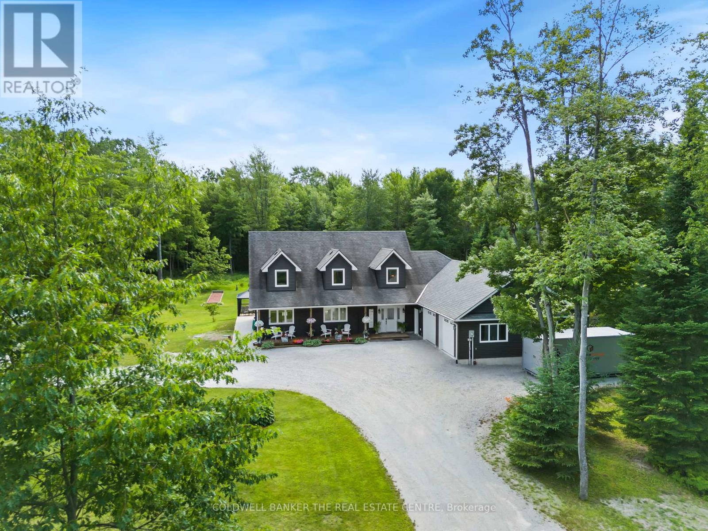39 Overstone Road
Halton Hills, Ontario
Brand New Legal 2-Bedroom Basement for Lease in Georgetown! Be the first to live in this beautiful never-lived-in legal basement apartment located in a new and family-friendly neighborhood of Georgetown. This modern unit features 2 spacious bedrooms, a full 3-piece bathroom, a private separate entrance, and separate ensuite laundry for added convenience. Bright and open layout with large windows that bring in plenty of natural light. The kitchen is equipped with brand new appliances and ample cabinetry. Perfect for a small family or working professionals. (id:53661)
2286 Dunforest Crescent
Oakville, Ontario
Stylishly Renovated Family Home in Sought-After Westmount Welcome to this beautifully updated family home, nestled on a quiet crescent in the desirable Westmount community. Renovated throughout in timeless designer whites and greys, this home offers a bright, airy feel with contemporary finishes and thoughtful upgrades throughout. The stunning kitchen features quartz countertops, stainless steel appliances including a range with air fryer and sous-vide capabilities and blends seamlessly into the open-concept layout, perfect for both everyday living and entertaining. Built by Mattamy Homes, this spacious property offers 4+1 bedrooms and 3.5 fully renovated bathrooms. Additional highlights include engineered hardwood flooring, a sleek modern staircase with glass panels, custom blinds, and two cozy fireplaces. Enjoy the convenience of main floor laundry and Ethernet connectivity in every bedroom. The fully finished basement adds valuable living space, ideal for teens, in-laws, or guests, complete with a large rec room, fifth bedroom, full bathroom, and a dedicated gym area. Other notable features include a replaced roof (2017), owned tankless hot water heater, and app-controlled HVAC for modern comfort. Situated close to excellent schools, shopping, hospital, and easy highway access this move-in ready home checks all the boxes. (id:53661)
2280 Highcroft Road
Oakville, Ontario
Executive 3 Bedroom Semi with approx 2150 sq ft of livable area with rare double driveway garage in desirable child-friendly Westmount neighbourhood. Spectacularly maintained with many upgrades throughout. A great open concept main floor features 9-foot ceilings and hardwood flooring throughout, a spacious living room with a gas fireplace, a dining area, and a fully renovated kitchen with a quartz waterfall countertop and top-of-the-line stainless steel appliances. Opens to a beautiful, professionally landscaped backyard and an upgraded metal deck railing with glass panels and a custom staircase. The second floor features three large bedrooms, a Primary Bedroom with a renovated en-suite Bathroom, including a Glass Shower, and a Spacious Walk-in Closet with Custom Storage. Fully finished basement with one full bathroom. The garage floor has been epoxy-coated. $150K Approx. of renovations and upgrades are visible throughout the home. Excellent Location, Steps To Catholic School St. John Paul II Elementary, Oakville Soccer Club, Walking Distance To 3 Other Elementary And High Schools. Walking Distance To Shopping Plazas And New Oakville Hospital. Easy Access To QEW/403. (id:53661)
23 River Heights Drive
Brampton, Ontario
2 Bedroom Basement Apt. With Appliances. One(1) Parking Included, Separate Entrance With Walkway, Laminate Floors, Pot Lights, Good Size Bedrooms, Windows, Gorgeous 3Pc Bathroom, Modern Kitchen.Close To Parks, Transit, Schools, Shopping, Community Centre, Transit, Highway 427 (id:53661)
20 Highmore Avenue
Caledon, Ontario
Welcome to 20 Highmore Avenue; The Perfect Starter Home! This bright and beautifully maintained 3-bedroom, 4-bathroom semi-detached home offers the ideal blend of space, comfort, and convenience for first-time buyers or young families. The main floor features a functional layout with an open-concept living and dining area, complete with a cozy three-way gas fireplace that adds warmth and charm throughout the space.The sun-filled kitchen offers ample counter space and a walk-out to a large backyard deck perfect for entertaining, summer BBQs, or relaxing while the kids play. The fully fenced yard adds privacy and outdoor enjoyment.Upstairs, you'll find three generously sized bedrooms, including a primary suite with a walk-in closet and completely renovated ensuite. The newly finished basement offers incredible versatility ideal for long-term guests, a home office, or a play area. Additional features include a private garage and driveway parking.Located in a family-friendly neighbourhood close to schools, parks, transit, and everyday amenities, this home checks all the boxes. Don't miss your chance to get into the market with this charming, move-in ready home! (id:53661)
306 - 320 Plains Road E
Burlington, Ontario
1 YEAR OF CONDO FEES INCLUDED! Kept like new and move-in ready, this rarely offered corner unit in the highly sought-after Rosehaven-built Affinity Condos in Aldershot combines modern finishes with everyday convenience. Bathed in natural light thanks to expansive corner windows, the thoughtfully designed layout offers both privacy and quiet ideal for professionals, down sizers, or first-time buyers. The functional kitchen features stainless steel appliances, stone countertops, and ample cabinetry, flowing seamlessly into a bright open-concept living area perfect for relaxing or entertaining. Enjoy the added value of 1 underground parking space and a same-level locker for easy storage. Residents have exclusive access to premium amenities, including a fully equipped fitness centre, a stylish party room with panoramic top-floor views, and a beautifully designed rooftop patio complete with BBQs and lounge areas. Located in a prime Aldershot location, you're just minutes from GOTransit, major highways, shopping, and the Burlington Golf & Country Club. A rare opportunity to own a bright, quiet, and stylish condo in amenity rich building with exceptional commuter access and lifestyle perks. (id:53661)
2110 - 20 Shore Breeze Drive
Toronto, Ontario
One Parking & One Locker included!!! Welcome to the best southwest corner unit in the building, offering a highly functional 2-bedroom, 2-bathroom layout with three separate access points to a stunning wraparound balcony. Enjoy unobstructed panoramic views of Lake Ontario, the vibrant marina, Torontos iconic skyline featuring the CN Tower, and the cityscape of Mississauga.This bright and spacious unit features wall-to-wall, floor-to-ceiling windows, flooding the interior with natural light throughout the day. The modern kitchen is a chefs dream, equipped with sleek quartz countertops and premium stainless steel appliances, making it a perfect space for both cooking and entertaining.A rare opportunity to live in a unit that blends luxury, functionality, and breathtaking views. (id:53661)
1046 Dovercourt Road
Toronto, Ontario
Live Smart or Invest Wise Unique Oversized Victorian Duplex in Prime Downtown Location. An exceptional opportunity to own a fully leased, beautifully renovated legal Victorian duplex in the heart of Dovercourt Village. Perfect for investors seeking strong income and long-term value growth. This Property Features: Legal duplex with additional in law suite (3 self contained units in total), each with its own kitchen and bathroom. Soaring 1213 ft ceilings create an open and elegant atmosphere. All bedrooms are large enough for king-size beds a true rarity in downtown homes. Generously sized 2 story upper level unit with exceptional natural light & ample living space! Many renovations done in 2023, including modern kitchens, bathrooms, and high-efficiency windows and doors. Superior soundproofing ensures quiet, comfortable city living. Large fully funded Private backyard with access from Dovercourt. Steps to Ossington subway, Bloor shops, restaurants, cafes, and local parks Located in a vibrant, family-friendly neighbourhood with strong rental demand and consistent appreciation. Whether you're looking to expand your investment portfolio or secure a high-performing income property in a growing area, this property delivers space, stability, and long-term potential. (id:53661)
28 Clubhouse Court
Toronto, Ontario
Discover the perfect combination of space, comfort, and location in this beautifully cared-for 3-bedroom, 2-bathroom home nestled on a rare 30 x 160 foot lot offering exceptional space both inside and out. With 1,275 sqft above grade plus a large, versatile basement featuring a walkout to the backyard, this property offers endless possibilities for growing families, multi-generational living, or savvy investors. The basement includes a second kitchen, ideal for an in-law suite or the ultimate family entertainment zone. Enjoy the convenience of a double car garage, and the peace of mind that comes with a lovingly maintained property. Located just minutes from public transit, community centres, parks, schools, libraries, shopping, grocery stores, and more this home offers unmatched lifestyle and location. A true gem with room to grow, entertain, and make your own! (id:53661)
63 Sparrow Avenue
Toronto, Ontario
Location! Location! Everything Is Here! Grow Your Family In The Heart Of Yorkdale-Glen Park! This Roomy 4-bedroom, 3-bathroom 3-Level Side Split With Tons Of Natural Light Is Situated On A 56 X 120 Corner Lot. 2427 sq. ft. total living space (1596 sq. ft. main level, upper bedroom area & ground floor and 831 sq. ft. basement). Home Recently Vacated By Owners After Almost 60 Years! Layout Provides Room To Grow! Main Floor California Shutters! Spacious Yard & Huge Veranda Provide Relaxation & Make For Memorable Family Gatherings! Large Backyard Privacy Fence In Excellent Condition! Backyard Also Features Spacious Covered Patio & Shed! Large Basement Cold Cellar! 10-minute Walk to Yorkdale, Canada's Premier Shopping Centre! 5-minute Walk To Yorkdale Subway Station (Ranee Avenue Entrance)! Short Walk To Lawrence Allen Centre! 5-minute drive to 401! Walk To Shops, Restaurants, Schools, Entertainment, Gyms & Public Transit! 2-Car Parking In Driveway! Garage Was Converted To An Art Studio /Workspace w/HVAC & Plumbing (see photos) But Can Be Converted Back. 2nd Stand Alone Shower In Basement! Pre-Listing Home Inspection Available. (id:53661)
8&9 - 257 Dundas Street E
Mississauga, Ontario
Famous Korean BBQ Restaurant Located in a prime location with exceptional street exposure. This restaurant has garnered a reputation for excellence in cuisine and service, attracting a dedicated and loyal clientele over the years. Busy Plaza with Tons of Parking. Strategically situated in an area with high traffic and excellent street visibility, ensuring maximum exposure and accessibility for potential customers. Strong brand presence, known for its authentic Korean cuisine, inviting ambiance, and exceptional customer service. Lots of Potential to Grow with menu expansions etc. Turnkey operation. (id:53661)
14 - 3360 The Credit Woodlands Road
Mississauga, Ontario
Exceptional Opportunity in the Highly Desirable Credit Woodlands Neighbourhood! This Spacious & Well-Maintained Condo Townhouse Offers Timeless Upgrades & Modern Comfort. Renovated Top to Bottom Featuring a Custom Kitchen with Quartz Counters (1 Thick), Porcelain Tiles, Glass & Stone Backsplash, and Stainless Steel Appliances. Elegant Pot Lights, a Stunning 12 Stone Accent Wall, and Beautifully Renovated Bathrooms Add to the Charm. Finished Basement Includes a Large Rec Room & Additional Bedroom/Office. Enjoy Outdoor Living in the Fully Fenced Backyard with a 12x16 Deck and Lush Perennial Garden. Prime Location Walking Distance to Erindale GO, Minutes to UTM, Erindale Park, Schools, Transit & Shopping. Move-In Ready and Perfect for Families or Investors! (id:53661)
139 Chipmunk Crescent
Brampton, Ontario
Welcome to this bright and spacious home featuring modern upgrades throughout! Enjoy renovated flooring, a newer furnace, and updated A/C for year-round comfort. The finished basement offers incredible flexibility and can easily be converted into a separate apartment for additional income or in-law suite. Step into a sun-filled eat-in kitchen with oak cabinets, ceramic flooring, and quality appliances, with a patio door leading to your private backyard perfect for family BBQs and outdoor relaxation. Upstairs, a skylight fills the home with natural light, and you'll love the large, beautifully decorated bedrooms and a spacious, well-appointed bathroom. Other highlights include two convenient tandem parking spaces right at your doorstep, and proximity to schools, shopping, and public transit, making this an ideal home for families, first-time buyers, or investors! (id:53661)
27 Tommy Douglas Gardens
Toronto, Ontario
Discover this bright and inviting 3-bedroom, 3-bathroom Freehold Townhouse offering the perfect balance of comfort and convenience. The open-concept main floor is ideal for everyday living and entertaining, featuring a functional eat-in kitchen with granite countertops, stainless steel appliances, and a breakfast area with a walk-out to a private backyard overlooking the park and York Beltline Trail. On the second floor, youll find two well-proportioned bedrooms and a full bathroom perfect for family, guests, or a home office setup.Retreat to your own private space on the third floor, where the spacious primary bedroom offers a charming Juliette balcony, a walk-in closet, and a modern ensuite bathroom a true personal sanctuary.The fully finished basement adds even more versatility, providing space for a fourth bedroom, recreation room, or home gym, complete with a full bathroom.Enjoy peaceful views and direct access to trails. You'll also love the excellent transit options, with easy access to Eglinton West and Glencairn subway stations, as well as the convenience of the upcoming Eglinton Crosstown LRT line for even faster connections across the city.Move in and make this wonderful home yours! (id:53661)
1112 - 55 Speers Road
Oakville, Ontario
Welcome to Rain & Senses Condominiums. This sun-filled 1 bedroom + 1 den corner suite has breathtaking south/west/north views. Rare building floor plan featuring: 3 walk-outs to over 150 sq ft corner balcony. This contemporary suite offers 9 foot ceiling, king-sized bedroom with a large walk-in closet, bedroom sized den, ensuite laundry with full size stacked washer and dryer, granite counters, stainless steel appliances, quality cabinets, and laminate flooring throughout. Convenient location. Close to amenities and Oakville Go Station. Available Sept 1st. Minimum 1 year lease. Tenant pays for hydro and water. Landlord may interview. Any false misrepresentation on application will be reported. Note: Photos taken prior to current tenant occupancy. (id:53661)
41 Christie Drive
Brampton, Ontario
Absolutely Gorgeous Detached Beauty in Desirable Stonegate in The Community of Heart Lake. Immaculate Well Maintained Home On A Premium Private Lot With a Lush Professionally Landscaped Backyard Oasis Featuring an Inground Pool & Hot Tub With Brand New Liner 2025. No Need For A Cottage! This Home Offers 3+ 2 Bedrooms, 4 Baths, Family Sized Upgraded Eat-In Kitchen W/ Granite Counter Top, Stainless Steel Kitchen Aid Appliances , Induction Stove, B/I Dishwasher, OTR Microwave And Plenty Of Storage Overlooking the Amazing Backyard . Open Concept 1st Main Floor Family Family Room W/ Fireplace Ocean Stone Surround & Built In White Cabinetry With Access to The Backyard. Second Main Floor Family Room Could Easily Be Used As 4th Bedroom On Main Floor With Plenty Of Room For A 5th Bathroom Ensuite Featuring French Doors Hardwood Flooring, Crown Moulding & Large Windows Overlooking The Front Yard Over The Garage. Upper Level Master Bedroom With Luxurious Spa Like Ensuite & W/I Closet. Finished Basement At Grade , Feels Like A Main Floor With Large Windows & Plenty Of Light With Potential 5th Bedroom & New 3 Piece Bath Access To The Garage For Any Family Needing Bedroom At Grade & Access To A Bathroom! Also An Oversized Rec Room With New Flooring & Bar Area. Must See! (id:53661)
1 - 124 Burnhamthorpe Road E
Oakville, Ontario
Motivated Seller Very Low rent. , Great Opportunity! Excellent Turnkey pharmacy for sale in one of the best and densely Populated Prestigious Oakville Residential Neighborhood .Surrounded with lots of homes & where thousands of new residential units are under construction. The Space Is Wonderfully Designed And Features Modern High-End Finishes, Approx. 700 SQF. **Low rent $2000 including TMI + HST. Lease Remaining- Six Month $2000 per Month Plus 5 years $2500/Month. Sale Of Business Without Property.(inventory &development chargers not included in sale price.) (id:53661)
203 - 51 Lady Bank Road
Toronto, Ontario
Big Terrace Energy on Lady Bank. Looking for something seriously special in the city? Here she is. She is RARE. She is BRILLIANT. She is HERE. This bright and airy 1-bed condo brings all the cool loft vibes - concrete ceilings, open layout, and sleek kitchen design, but it's the massive terrace that'll totally steal your heart. We're talking true outdoor living in the city. Garden it. Lounge on it. Host wine night under the stars. Host a dozen of your closest friends - This space is rare, private, and all yours. Inside, you've got full-size appliances, smart storage, a large walk-in closet that the current tenant converted into a den (WFH, anyone?). No worries, easy to convert back for the clotheshorses out there. Sunlight pouring in from every angle. It's tucked into a true 18 unit boutique building on quiet Lady Bank Rd, just steps to The Queensway, TTC, and some of the west end's best eats. Huge private terrace; Boutique building; Parking included. Quiet street with easy city access. This one feels different in the best way. Come see why. (id:53661)
51 Corkett Drive
Brampton, Ontario
Welcome to 51 Corkett A Stunning Corner-Lot Retreat with Room to Grow! This spacious 4+2-bedroom, 2.5+.5-bathroom home offers 3,998 ft of well-designed total living space, perfect for families and multi-generational households alike. Situated on a desirable corner lot, the property features a double car garage and plenty of driveway parking, making it ideal for hosting guests or accommodating a growing household. Step inside to a dramatic two-level entry hall that leads into a warm and inviting layout. The sunken formal living room sets the tone for relaxed elegance, while the separate dining room is perfect for entertaining. The expansive family room with fireplace is designed for comfort and family. Enjoy an oversized primary bathroom with double vanities perfect for relaxation. The finished basement features an additional family/rec room for added living space with its own kitchen, 2 piece bathroom and 2 additional rooms. With thoughtfully designed interiors and a premium lot location, this home combines space, function, and timeless appeal. Dont miss your opportunity to call this exceptional property home! (id:53661)
13 - 7340 Copenhagen Road
Mississauga, Ontario
Spacious Upgraded 3 Br. CORNER Unit Townhome (Like A Semi-Detached) In The Desired Meadowvale Neighbourhood In Mississauga. Lower Condo Fees, Which Include Water, Bell Home Internet And TV Package (Effective September 1st, 2025). Garage Access To The House. Corner Unit With Numerous Windows, Offering Ample Natural Light Throughout The Day. Bright Living And Dining, Powder Room. Upgraded Modern Kitchen With Stainless-Steel Appliances. First Floor, Staircase, And Hallway Featuring Hardwood, And The 2nd And 3rd Bedrooms Upgraded To Luxury Vinyl Flooring, And The Master Bedroom Has Carpet Flooring. The Generously Sized Bedrooms Include A Master Bedroom With A Double Closet. Renovated Bathroom, Separate Family Room, Walk Out To A Fully Fenced Backyard, And BBQ Is Allowed. Excellent Location, Minutes Away From The GO Station. Easy Access To Hwy 401/403/410/407 For Commuters. Walking Distance Or A Short Drive To, School, Daycares, Shopping, Meadowvale Town Center, Meadowvale Community Center And Next To Glen Eden Park. Dont Miss Out On This Stunning Home!! Book Your Visit! A Must-See! (id:53661)
11 Nugent Road
Toronto, Ontario
Welcome to Your Opportunity in the Perfect Location! Nestled in the quiet, family-friendly neighborhood Kingsview Village - Westway, this well-maintained, well-built brick home offers incredible potential for a wide range of buyers. Whether you're searching for a comfortable place to move into right away or dreaming of creating a custom space tailored to your style, this property delivers. Step inside to discover a spacious layout, nearly 2000sqft of living space, filled with natural light from the large windows, 3 well-sized bedrooms with a fourth one on the lower level, 2 full bathrooms, durable hardwood floors, and thoughtful details throughout. Enjoy seamless indoor-outdoor living with a walkout from the kitchen to a large, private deck and fenced-in backyard - perfect for summer entertaining! This home has been lovingly cared for over the years, offering a clean and solid foundation. With a rare corner lot of this size - nearly 1,000sqft larger than most in the area, excellent bones, and endless possibilities, you can truly make it your own. Benefit from a newer roof (2022) with a 30 year warranty, S/S Fridge, S/S Oven & Cooktop (2021), New alarm system (2024), Integrated Sprinkler system, Updated Washer & Dryer and ample parking up to 4 cars. Located close to top-rated schools, many parks, Etobicoke hospital, St George's golf course, major highways, TTC, Pearson airport, and all essential amenities, this home blends immediate comfort with long-term potential. Don't miss this rare chance to live in a desirable area with options to enjoy as-is or transform into your dream home. (id:53661)
19 Hearthstone Court
Brampton, Ontario
Welcome to this beautifully maintained 3-bedroom, 2-bathroom home that offers the perfect blend of comfort and functionality. Bathed in natural light throughout, this home features spacious living areas ideal for family life and entertaining. The bright and airy kitchen flows seamlessly into the open-concept dining and living areas, creating a warm and inviting atmosphere. Enjoy the convenience of a private driveway with room for up to 4 vehiclesperfect for gatherings or growing families. Downstairs, a full basement offers endless possibilities: a playroom, home gym, media space, or even a guest suite with it's own 3-piece bathroom! Located just steps from Chinguacousy Park, top-rated schools, and shopping, and only minutes to the 407, this home offers the best of Brampton living. Dont miss your chance to make it yours! (id:53661)
2117 - 55 George Appleton Way
Toronto, Ontario
A rare end-unit townhouse offering the best of both worlds condo convenience without the high-rise hassle. At 585 square feet, it offers more space than most one-bedroom condos, at a fraction of the price. This freshly painted, light-filled home features east and south-facing windows, bringing natural light into every corner. Enjoy the privacy of your own dedicated front entrance, a private balcony overlooking a quiet parkette, and the added value of parking and locker. The open-concept layout flows effortlessly, with an expansive primary bedroom and bright, functional living space. Snow removal is taken care of, so you can enjoy low-maintenance living year-round. Perfectly located with quick access to Highway 401, and just minutes from Yorkdale Mall, TTC routes, and everyday essentials this is turnkey living designed for comfort and convenience. (id:53661)
Lph02 - 270 Dufferin Street
Toronto, Ontario
Stunning cityview! Available from September 1st! Discover the new XO Condos at the primelocation of King & Dufferin. This unit features a functional layout with no wasted space, highceiling and a Huge balcony, lots of natural light. The condo boasts laminate flooringthroughout and smooth ceilings. The kitchen is equipped with quartz countertops, built-inappliances, and extended upper cabinets. Public transit is conveniently at your doorstep,including the Streetcar 504 and 29 Dufferin Bus. This central location is close to everything:Liberty Village, the lake, CNE, the Financial District, restaurants, and numerous retailoptions. Rogers WiFi is included. Ideal for students and newcomers. (id:53661)
1139 Farmstead Drive
Milton, Ontario
An Absolutely Gem Mattamy Built Detached with almost 2,800 square feet of living space With A Legal Finished Look Out In Law-Suite Basement and Separate Side Entrance Situated In The Heart Of Milton **This Stunning 4 +2 Bedroom + 4 Bath Featuring 2 Bedroom in the Basement ~$$ Spent In Lots of Fine Upgrades**Front Expensive Stone Interlocking for Extra Parking Space**Upgraded Light Fixtures & amp; hardwood Floors & Pot Lights Thru-out , Custom Deck Including Pergola In The Backyard *All Brick Exterior Comes W/ Juliet Balcony *Versatile Space of the Den that can be used for Office or Can turn into another Bedroom *A very Functional & Open Concept Layout*Separate living and Family Rooms Offering Pot Lights & Gas Fire Place W/ Lots of windows For Natural Sun light to Seep Through* Well Kept Upgraded White Kitchen W/ Custom Granite Countertops, Tall Shaker Cabinets for Extra Storage, Backsplash & amp; Built-in Stainless Steel Appliances , Center Island W/ Extended Bar for Dine-in * Eat-in-kitchen Space W/ Walk-Out To A Sun Deck Boasting Massive Pergola to Enjoy Outdoors **H/W staircase takes you To 2nd Level that is Hosting A Primary Bedroom With A Huge Walk-In Closet & 4pc Ensuite Boasting Granite countertop and frameless shower* 3 Other Generous Size Bedrooms W/ their Own Closet Space And Shares Another 4pc Ensuite **2nd Floor Laundry For your Convenience.* Must See property, book the showing today! (id:53661)
2206 - 4099 Brickstone Mews
Mississauga, Ontario
Spotless! Fully Renovated Modern Colors New Laminate Throughout & New Professional Paint, Two Bdrm+Den 2 Full Bath Corner Condo With Plenty Of Functional Space, Panoramic Views Of The Sunset, Lake & City In The Heart Of Mississauga.5 Star Amenities.The Residence : 934 Sq.Ft. Bright Corner Suite South West Exposure, Floor To Ceiling Glass Window, Practical Layout With Master Bdrm Ensuite & W/I Closet,Modern Kitchen With Breakfast Bar, Granite Counter Tops. (id:53661)
192 Sugarhill Drive
Brampton, Ontario
Gorgeous 4 + 3 Bedroom Detached Home nestled on Premium corner lot. Inviting Porch entry leads to open concept 9 Ft. Main Floor And 18 Ft. Open foyer, Complimented by quality crown molding !! Upper Level features an open concept Den with lots of natural lighting and tall windows. Master Bedroom boasts his & her Walk-In closets, Full ensuite W/ soaker Tub. SEPERATE ENTERANCE TO A 3 BEDROOM BASEMENT. Brand New Roof ( 2022 ), concrete exterior flooring and a backyard Deck with a beautiful gazebo. (id:53661)
3968 Oland Drive
Mississauga, Ontario
Brand new renovations, Approx. 1900 Sqft Semi Located On A Quiet Street In Sought After Churchill Meadows. Gleaming Hardwoods On Main and Second floors. Entrance To Garage Off Kitchen. Open Concept Family Rm With Gas Fireplace O/Looks Kitchen/Breakfast With W/Out To Patio. 3 Huge Bedrooms Including The primary With Double Door Entry , W/I Closet ,Sep Soaker And French Doors To Balcony. 2nd Floor Laundry. All Prof brand new Painted With Neutral Tone. Spotless With A Great Layout plus a backyard you Don't want to miss! (id:53661)
2 - 46 O'hara Avenue
Toronto, Ontario
Welcome to Unit 2 at 46 O'Hara Avenue, a bright and airy one-bedroom, one-bath suite offering a thoughtfully designed floor plan and all of todays modern comforts. This bright and inviting unit features a spacious living room, an eat-in kitchen with built-in appliances and abundant natural light, a 3-piece bathroom with heated floors, and a generously sized primary bedroom with built-in storage. A separate laundry and storage room within the unit provides added functionality and convenience. Expertly restored by ASTA House Inc . with no expense spared, this stylish residence is move-in ready and awaits its next occupant to call it home. (id:53661)
Bsmt - 403 Greenlees Circle
Milton, Ontario
Luxurious 2 Bdrm, 1 washroom, 1 kitchen and 1 carparking Beauty with a Premium Lot Backing onto Greenspace for Rent (Basement Only), Large Driveway Plus Double Garage Insulated, Autolatric Garage Door Opener & Remote, 200 Amp Service, Min to Go Train, 40', Parks, School & Shopping. Roof 2019, Backyard Interlocked and Fire Pit. (id:53661)
269 Royal Oak Court
Oakville, Ontario
You absolutely don't want to miss this exceptional classic Tudor style 5 Bedroom family home with double garage and charming mullioned windows, situated in the highly sought-after Enclaves of College Park. Perfectly situated on a quiet cul-de-sac on the west side of the street, this is perfect for a growing family. Spend this summer in your own private back garden oasis, complete with the in-ground salt water pool, fully fenced for safety, plus plenty of space for kids to play under mature trees. Convenient pool house with electricity. Step inside the designer style door entrance to the welcoming Foyer with attractive staircase leading upstairs. The generous Living Room overlooks the peaceful tree-lined street, while the formal Dining Room offers lovely views of the pool and garden. The Family Room, with its attractive angel stone gas fireplace, offers generous space for relaxing with your family. Doors to the garden. Any gourmet cook will appreciate the renovated Kitchen with heated floor, granite counters, built-in appliances, SubZero fridge, pot lighting, and a convenient breakfast counter. From here, step directly out to the deck and garden. Hardwood flooring flows through the main living areas of the main floor, accented by granite sills at the entrance to the rooms. Upstairs, the Primary Bedroom, including a renovated 3-Piece Bathroom & walk-in closet, occupies one side of the house for privacy. 4 additional spacious Family Bedrooms and a 5-piece Family Bathroom with double sinks to alleviate the early morning rush complete the second level. The 5th Bedroom can easily double as a home office. The Lower Level features a spacious Rec Room for family fun, along with a partially finished room ready to become an extra Bedroom with rough-in plumbing already in place. Additional Cold Storage, Store Room and Utility Room. In-Ground sprinkler system. Schedule your private viewing today and make this dream home yours! (id:53661)
1015 Job Crescent
Milton, Ontario
Beautifully maintained 4+2 bedroom, 4-bath semi-detached home on a quiet street next to a park and at the foot of the escarpment. Features 2,007 sq ft + 614 sq ft builder-finished basement, open-concept layout, 9 ceilings, hardwood floors, oak stairs, and pot lights. Upgraded kitchen with granite counters, stainless steel appliances, and tiled backsplash. Large primary bedroom with walk-in closet and 4-pc ensuite. A perfect blend of comfort, style, and location. Finished basement with separate entrance through garage. Driveway parking, central A/C, gas heating, and plenty of natural light. Close to highways, schools, parks & shopping perfect for families or first-time buyers. (id:53661)
234 Burford-Delhi Townline Road
Brant, Ontario
Luxury Living in the Heart of the Countryside! Discover the perfect blend of modern elegance and rural charm in this meticulously crafted, custom-built bungalow. Situated on a serene 1.24-acre lot, this home offers a spacious, open-concept design that caters to both relaxation and entertaining. The heart of the home is the gourmet eat-in kitchen, featuring a walk-in pantry, a central island, and seamless flow into the formal dining area ideal for hosting guests. The spacious living room is enhanced by a stunning cathedral ceiling, pot lighting, and a cozy gas fireplace, creating a warm and inviting atmosphere. The main floor includes three generously-sized bedrooms, including a luxurious primary suite complete with a walk-in closet and a private 3-piece ensuite. The fully finished basement provides even more space, with two additional bedrooms, a 3-piece ensuite privilege bath, a recreation room, and a flexible office area. Step outside and relax on the expansive back deck, accessible from both the living room and the primary suite, where you can enjoy breathtaking views of the surrounding countryside. The backyard is an entertainers dream, featuring a heated saltwater inground pool and a newly built custom gazebo your private retreat for relaxation and outdoor gatherings. Additional features include an oversized double-car garage with both interior and exterior access, as well as an extra-long driveway, providing plenty of parking for family and guests. This property is conveniently located just 20 minutes from the amenities of Brantford, Woodstock, and Simcoe, with easy access to Hwy 403 for commuting. Embrace the best of both worlds luxury living with the peace and tranquility of rural life! (id:53661)
12 - 12 Eden Park S
Brampton, Ontario
End Unit 3 + 1and 2 and half Baths Townhouse In Prime Location and Quiet Neighborhood of Brampton, Feels Like A Semi at Eden Park Estates. Renovated Kitchen With Granite Counters And Pantry. Pot Lights. Walk out to the Garage, Low Maintenance Fees. Walking distance to Schools, Close To Bramalea City Centre, Grocery Stores, Library. Close To Go Station And Public Transit And Many More.... Furnace and AC (2022). Powder Room done (2022). Must See!! (id:53661)
609 - 300 Ray Lawson Boulevard
Brampton, Ontario
Welcome To This Open Concept Bright 1 Bedroom Unit At A High Floor In Prime Location Of Brampton. Private Balcony Overlooking Ravine. Easy Access To Major Highway And Main Street. Close To Restaurants, Groceries, Retail. Photos From Previous Listing. (id:53661)
426 North Shore Boulevard W
Burlington, Ontario
Nestled in the heart of nature, this fabulous bungalow is a hidden gem waiting to be discovered. The home sits on a sprawling lot, offering an abundance of space and privacy. As you step inside, you're greeted by a warm, inviting atmosphere that instantly makes you feel at home. The open-concept design and large windows allow natural light to flood the space, creating a bright and airy feel. The bungalow boasts charm and room to add on or update the current home , yet retains its charming appeal. Outside, the expansive lot offers endless possibilities. Whether you're looking to create a lush garden, install a pool, or simply enjoy the serenity of your surroundings, this property provides the perfect canvas. This is not just a home, it's a lifestyle. (id:53661)
321 Wendy Lane
Oakville, Ontario
Simply Must Be Seen! * Lot 100 x 122 ft * 4 Car Garage + 6 Car Driveway Parking* Approx. 3650 sq. ft. total living space! The Minute You Step Onto This Property You'll Realize How Special It Is. A Welcoming Front Porch Greets You. Open the Front Door and Be Captivated By the Main Floor Living Space Featuring Vaulted Ceilings. The Kitchen Is An Entertainers' Dream with Island (Tons of Storage!), High End Appliances, & Wine Fridge. The Family Room Offers Multiple Seating areas & Work Space. The Dining Room is Stunning. Sliding Door Walk Out From the Kitchen to The Fabulous Deck. Just Imagine the Family Time You Could Spend Here! The Upper Level Boasts a Large Master Retreat, Walk In Closet and Spa Like 5 Piece Luxurious Bath incl Heated Floor. 2nd Bedroom and 4 pc. Main Bath with Quartz Countertops, Heated Floor & Built In Make Up Table. 3rd Bedroom Features a Sitting Room, Ensuite Bath & Sliding Door Walkout to the Backyard! Super Convenient Laundry Room with Tub, Built In Counter Top / Storage, Heated Floors, Dog Wash/Shower and Access to the Spectacular 4 Car Garage! The Lower Level Features a Media/Entertainment Recreation Room, & a 4th Bedroom! An Oversized Utility Room adds to the Storage. So much space to spread out! Approx. The Entire Property Is Professionally Landscaped. Expansive Backyard Has a Gas Line to BBQ on the Deck Level, Patio, Covered Structure with Wood Burning Fireplace, Garden and Deck Lighting and even an Enclosed Dog Area/Run with Pet Grade Turf!!! Lawn and Garden Irrigation System . Public School District: Brookdale PS - English JK-8, Pine Grove - French Immersion 2-8, T.A. Blakelock SS just down the street. Lots of Private School Options in the area - Appleby College approx. 5 minute drive or 20 minute walk! Catholic School District: St. Nicholas CES, St. Thomas Aquinas SS. A wonderful neighbourhood close to the lake, parks, trails, recreation facilities, shopping and restaurants. A Very Unique Home! Nothing Like This On The Market Today! (id:53661)
604 Ridelle Avenue
Toronto, Ontario
This stunning custom built 3-storey home - located in high demand area of Briar Hill-Belgravia - showcases exceptional professional interior design by House and Home featured designer with thoughtfully curated functional spaces that exude elegance and comfort. The property features high ceilings with floor-to-ceiling windows that enhance the sense of openness. Every detail reflects the use of high-quality finishes; KitchenAid appliances, high performance light fixtures, sleek hardwood floors, premium tile work throughout and functionally designed kitchen cabinetry with quartz waterfall countertops that will make storage and cooking a breeze. Spacious open concept living/dining/kitchen area with a cozy separate entertainment/TV room, wet bar and powder room. Principal bedroom with a balcony, walk-in-closet, 5 piece ensuite that features heated floors, soaking tub, separate rain showerhead shower and double sink vanity. 4 extra bright and spacious full bedrooms as well as a second-floor laundry room (yes, room!) with storage, counter space and sink. Expansive, private back yard with food grade garden beds, large grass area and deck perfect for Summer BBQs. Separate, legal, one-bedroom 800sqft basement apartment with high ceilings with its own laundry. There is only access from the outside which makes it perfect for In-law/Nanny suite or to rent out to help with the mortgage. State of the art, powerful Mitsubishi heat pump system with HRV and central humidifier which ensures the best air quality and comfort for your family. Parking for two cars including garage with rough-in for Electric Car Charger. Situated directly across from a park, 10-minute walk to Eglinton LRT, shops and restaurants. Minutes to Belt Line Trail, Allen Express Way, 401 and Yorkdale Mall. Must be seen! **EXTRAS** Hot water Tank (Owned) (id:53661)
819 Canyon Street
Mississauga, Ontario
Exceptional oppurtunity to own this 2 storey stunning executive corner unit residence ,perfectly situated on a beautifully landscaped 72-foot lot in the prestigious Watercolours community of Lorne Park with more than 5,650 sq.ft of Luxury Living Space . Grand double-door entry opens into a formal living room with highceilings, creating a sense of openness and grandeur. The gracious dining room,enhanced by elegant pillars, a coffered ceiling, and detailed crown moulding, isperfect for hosting dinner parties and gatherings.The home features an upgraded kitchen, complete with a center island, granitecountertops, High end staunless steel appliances , and built-in wine and bookshelves. A double side cozy gas fireplace in kitchen and family room give a perfectspace for relaxing all day long. The interiors are richly appointed with maple andoak throughout, adding a touch of warmth and sophistication. The luxuriousprimary ensuite offers a separate sitting or exercise area, an ensuite bathroom withgranite floors, and additional space for a media room. More than $170K spent onthe finished basement which elevates this home further with high ceilings, anadditional bedroom, a modern bathroom, and open-concept living areas, includinga wet bar, gas fireplace, and space customizable as a gym, theater, or recreationroom. The private backyard oasis offers meticulous landscaping boasting stoneinterlocking and custom gazebo , Hard wood Flooring . Located within walking distance of the vibrant Port Credit Village, this property perfectly balances upscale living with urban convenience, offering proximity to top-rated schools, parks,dining, and amenities. **EXTRAS** HVAC 5 years, Roof 4 years. (id:53661)
5 - 2228 Turnberry Road
Burlington, Ontario
Welcome to this upscale lifestyle in one of Millcrofts most sought-after locations! Backing onto the 16th fairway, this open concept Bungaloft features a main floor primary bedroom with 4 piece ensuite with soaker tub, WIC & O/L the Golf Course. Open concept main floor with family sized kitchen, granite counter tops + walk out to patio, overlooking the golf course. The living room features hardwood floors, gas fireplace & vaulted ceilings open to the loft above. Huge windows flood the beautiful home with natural light thru the main floor. The 2nd floor loft features a 2nd large bedroom, WICC, 4-piece bath & open concept den/office - overlooking the main floor below. Double garage, main floor laundry, new broadloom, roughed-in Bath in basement & much more! Conveniently close to all amenities - shopping, parks, highways, restaurants. +++ A must see! (id:53661)
13 Fallgate Drive
Brampton, Ontario
Rare Layout, Premium Lot & Finished In-Law Suite! ** Discover this exceptional 4-bedroom detached home with one of the rarest, most spacious layouts in the neighbourhood designed to feel even larger than it is, with room for everyone and everything ** Set on a premium, oversized lot, the beautifully landscaped backyard offers more outdoor space than most homes in the area perfect for relaxing, entertaining, or letting the kids play ** The professionally finished basement (completed by the builder) includes direct access from the garage/laundry room, making it an ideal in-law suite, private guest quarters, or home office ** Inside, 9-foot ceilings on the main floor and an open-concept design create an airy, welcoming feel. The family-sized kitchen features stainless steel appliances, a mirrored backsplash, and a walk-out to your premium backyard. A spacious family room with gas fireplace, elegant French doors, and a luxurious primary suite with whirlpool tub and walk-in closet complete the picture ** All this in a high-demand area close to parks, schools, and shopping ** Please note: Living/dining room and basement have been virtually staged. (id:53661)
99 Mcintyre Drive
Barrie, Ontario
STUNNING DESIGN, LUXURY FINISHES & A CHEFS KITCHEN TO IMPRESS! Nestled in a quiet neighbourhood with no direct neighbours behind or across, this exceptional home offers breathtaking pond views and over 3,000 sq. ft. of thoughtfully designed living space. Steps from Ardagh Bluffs, enjoy easy access to scenic trails for walking and biking, plus schools, parks, and playgrounds all within walking distance. Commuting is effortless, with easy access to County Rd 27 and Hwy 400. High-quality finishes shine throughout, featuring elegant trim work and stylish lighting accents. The chefs kitchen is a showpiece featuring white cabinetry with decorative glass inserts, quartz countertops, crown moulding, pot lights, and a herringbone tile backsplash. A statement range hood anchors the space, complemented by a white Café Induction range, a Bosch dishwasher, an LG microwave, and a convenient pot filler. The living room exudes sophistication with its sleek tray ceiling with integrated lighting and 3D accent wall, while the dining room impresses with a coffered ceiling accented by elegant pot lights. The inviting family room captivates with a dramatic coffered ceiling, a modern geometric accent wall, and a gas fireplace. A versatile main-floor office offers the perfect home workspace or playroom while the laundry room has an updated LG washer/dryer and garage access. Upstairs, the expansive primary bedroom hosts a walk-in closet and a 5-piece ensuite. Beautifully renovated bathrooms showcase modern fixtures and stylish vanities, while updated luxury vinyl flooring flows throughout. The fully fenced backyard is an inviting outdoor retreat featuring a deck with a gazebo. Recent upgrades include updated windows and patio door, along with newer R60 attic insulation. Major updates feature a new furnace, an updated air conditioner, and a sump pump system with a check valve and waterjet backup. Updated shingles offer added peace of mind, making this incredible #HomeToStay a must-see! (id:53661)
703 - 181 Collier Street
Barrie, Ontario
Top 5 Reasons You Will Love This Condo: 1) Enjoy breathtaking views of the lake and neighbourhood from this highly sought-after condominium, complete with a solid brick exterior, modernized elevators, a serene atmosphere, and a friendly community that makes it truly special 2) The "Kingfisher" model features two spacious bedrooms within 1,059 square feet of bright, inviting living space graced with large windows filling every corner with natural light and stunning views, along with soft carpeting in the bedrooms and living room adding additional comfort 3) Thoughtfully designed layout including a welcoming foyer, a well-appointed white kitchen, and flexible living and dining areas that can be rearranged to suit your lifestyle 4) Enjoy fantastic building amenities, including an indoor heated pool and hot tub, sauna, community room, hobby/woodworking space, guest suite, outdoor courts for tennis, badminton, and pickleball, and ample guest parking, ensuring convenience for visitors 5) Perfectly located near scenic walking paths around the lake, Kempenfelt Park, grocery shopping along Collier Street, downtown restaurants, shops, Royal Victoria Health Centre, and a bus stop just outside, delivering one of the most convenient and desirable locations. 1,059 above grade sq.ft. Visit our website for more detailed information. (id:53661)
212 - 58 Lakeside Terrace
Barrie, Ontario
Welcome to Lakeside Terrace in the prestigious LakeVu Condominium, offering a modern and comfortable lifestyle in Barrie. This open-concept rental boasts ample room for relaxation and entertainment. The kitchen seamlessly flows into the spacious living room. This well-designed unit comprises one bedroom with a walk-through closet and a 3-piece ensuite. For added convenience, this rental comes with one parking spot. Other notable features include in-suite laundry facilities, ensuring hassle-free chores. The LakeVu Condominium offers an array of amenities, including a vibrant party room, a fully equipped gym, a pet wash station, 24-hour security, and a breathtaking rooftop terrace overlooking Little Lake. Situated in a prime location, this rental is within walking distance to many amenities' miss the opportunity to experience the best of Barrie living in this fantastic rental. (id:53661)
2703 Lakeside Drive
Severn, Ontario
Nestled on the tranquil western shores of Lake Couchiching in the highly sought-after community of Cumberland Beach, this stunning lakefront property offers a rare opportunity to own a piece of waterfront paradise. Positioned on a slightly irregular, mature lot measuring 50.15' x 146.94', this lovingly maintained 2-bdrm, 1.5-bath home is being offered for sale for the first time in over 3 decades - just the 2nd time in its history. Built in '43, this residence blends timeless charm w/ functional living. An interlock walkway leads to a covered front portico, welcoming you into a bright and airy front foyer. The open-concept kitchen & dinette area incl a fridge, stove, & stackable washer & dryer, making it an efficient space for everyday living. A formal dining rm w/ custom built-ins & a bay window overlooks the side yard & offers glimpses of the lake. Step into the expansive 24.4' x 13' family rm - an entertainers dream - boasting various lake-facing windows, a cozy gas FP, & sliding doors opening to a composite deck where the view will take your breath away. The primary bdrm feat 2 storage closets & ensuite privileges leading to a 3-pc bath w/ a stand-up shower. The 2nd bdrm offers versatility, while the 2-pc powder room is conveniently located off the dining area. The property includes a detached 1-car grg w/ an attached workshop/shed, surfaced parking for one additional vehicle, and a recently updated 18.8' x 9'boathouse (foundation improvements), with a bonus ramp leading to an upper deck with updated railings - offering stunning elevated vistas of the lake and surrounding area. A removable dock is included in the sale. The sandy-bottom shoreline is ideal for swimming. Property connected to municipal water & sewer. Cumberland Beach is a family-friendly lakeside community just minutes from Orillia, offering easy access to Hwy 11,Casino Rama, marinas, schools, shopping, & all-season outdoor recreation. Enjoy peaceful living with big-city conveniences close by. (id:53661)
Basement - 395 Raymond Avenue
Orillia, Ontario
Updated 2-bedroom basement apartment, offering plenty of natural light and a welcoming, open-concept layout. This unit features a newly renovated kitchen with full-sized appliances, a large open concept living area, and two generously sized bedrooms with ample closet space. Located in a quiet, neighbourhood close to parks, schools, transit, and shopping. (id:53661)
74 Burns Circle
Barrie, Ontario
Amazing Price For FREEHOLD TOWNHOME - Exciting Opportunity for First-Time Buyers or Investors! Lots Of Potential With This Property! Welcome to this delightful 3-bedroom freehold townhome nestled on a quiet, family-friendly street in one of Barries most desirable neighbourhoods. This well-maintained home offers incredible value and untapped potential for those looking to personalize their space or step confidently into homeownership. Step into a bright and functional layout featuring a sun-filled kitchen with a walk-out to your own private, fully fenced backyard perfect for summer barbecues, gardening, or playtime with kids and pets. The spacious living and dining area is ideal for both relaxing evenings and entertain guests. Enjoy the best of both worlds: peaceful suburban living just steps from a beautiful conservation area, while still being close to everyday conveniences - Parks, scenic trails, great schools, shopping, and dining options are all just minutes away. Plus, with easy access to public transit and Highway 400, commuting is a breeze. Whether you're a first-time buyer, a young family, or an investor looking for a smart addition to your portfolio, this is a property you wont want to miss. This Freehold T-home has lots of potential! Act quickly opportunities like this don't last long! (id:53661)
2955 Pinecone Trail
Severn, Ontario
Welcome to your dream country estate. This meticulously crafted 3,300 sq ft custom-built home sits on 2.35 acres of peaceful countryside along the highly coveted Pine Cone Trail, offering a rare blend of thoughtful design, exceptional craftsmanship, and modern comfort. Inside, youll find handcrafted solid pine shaker-style doors, a striking solid oak staircase, in-floor radiant heating, and on-demand hot water for ultimate comfort and energy efficiency. The main floor features a spacious primary suite with a generous ensuite, soaker tubs on both the main and upper levels, and patio doors leading to the backyard. A separate games and entertainment room offers the perfect space for hosting family and friends. Enjoy 9-foot ceilings and floor-to-ceiling windows across the back of the home, creating a bright, open atmosphere that effortlessly blends indoor and outdoor living. The oversized attached garage (27' x 28') includes 8' high by 9' wide doors, a dedicated generator panel, and plenty of space for storage or hobbies. A trailer plug-in post is located just outside ideal for RV owners. Outdoors, the backyard is an entertainers paradise, featuring over 1,000 sq ft of patio stone, a one-year-new gazebo, a hot tub, and your own private pool. A fire pit and regulation-size horseshoe pit add even more enjoyment to this incredible outdoor space. Out front, an inviting covered porch is the perfect spot to sip your morning coffee and listen to the birds. This exceptional property combines rural tranquility with luxury living. Located just 15 minutes from Orillia, minutes to the village of Washago, and close to Lake Couchiching and the Trent-Severn Waterway, this is a rare opportunity to enjoy space, quality, and convenience all in one. (id:53661)


