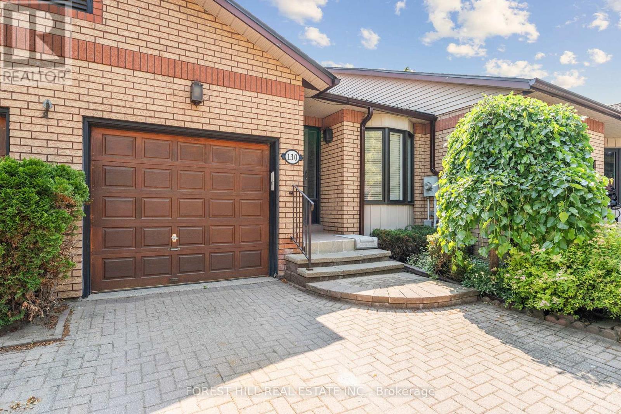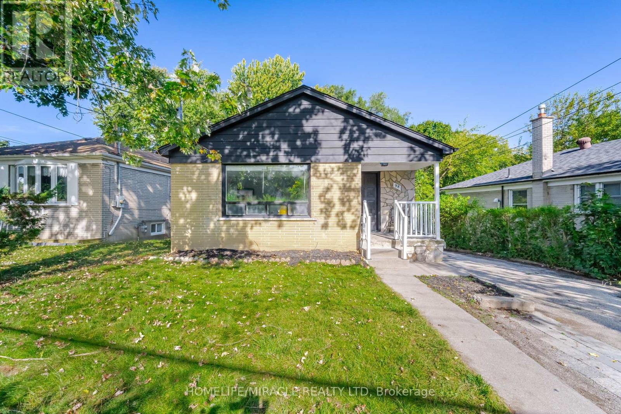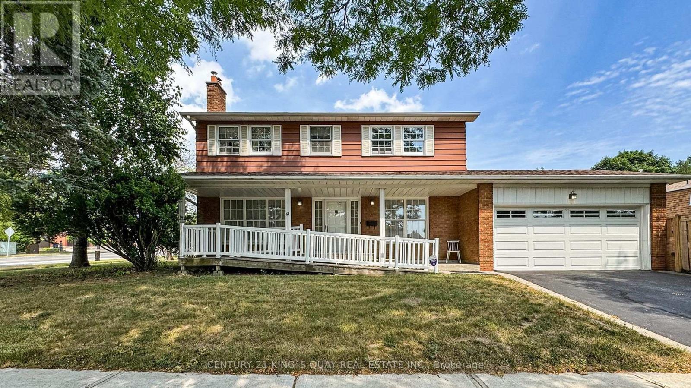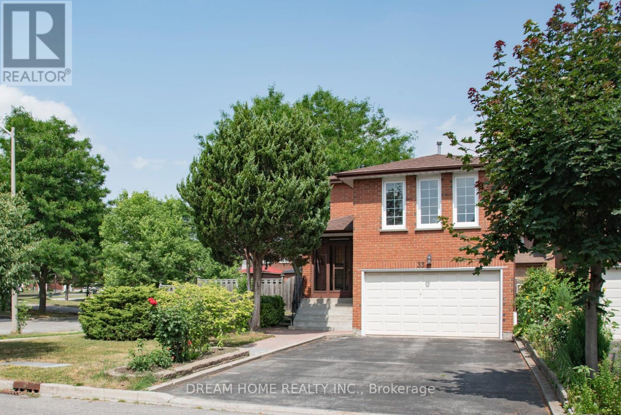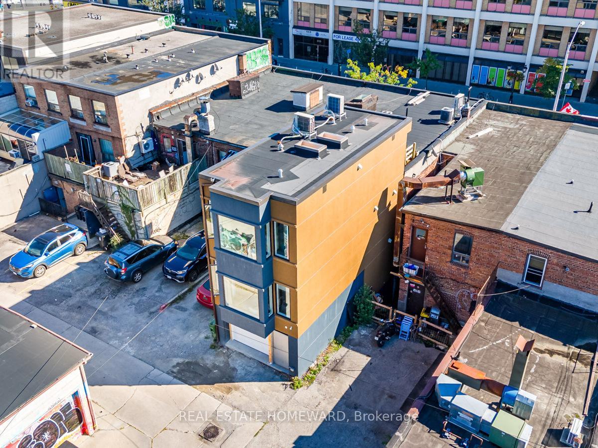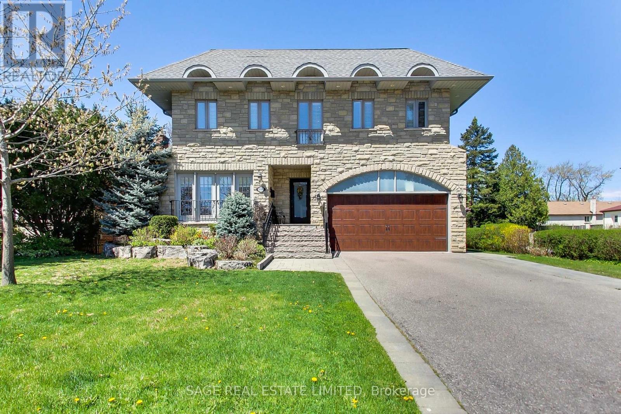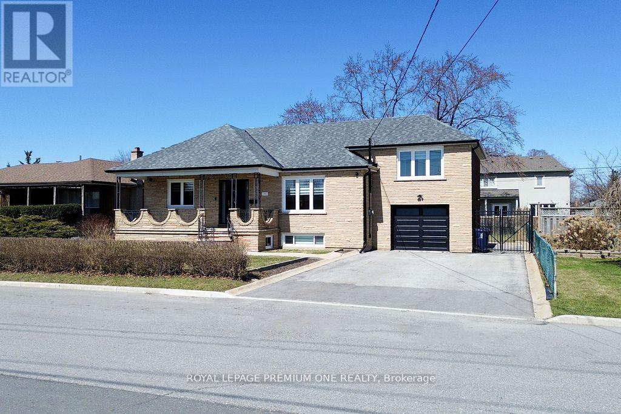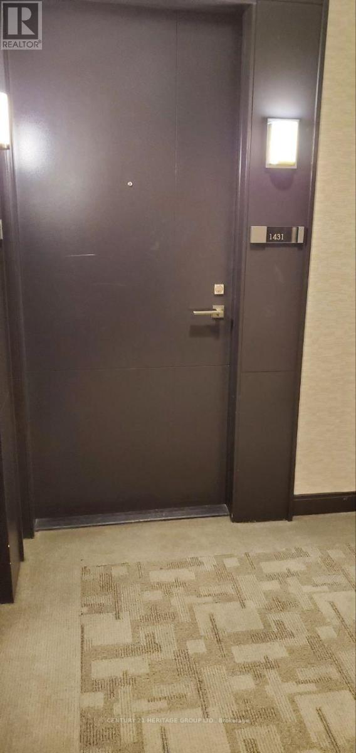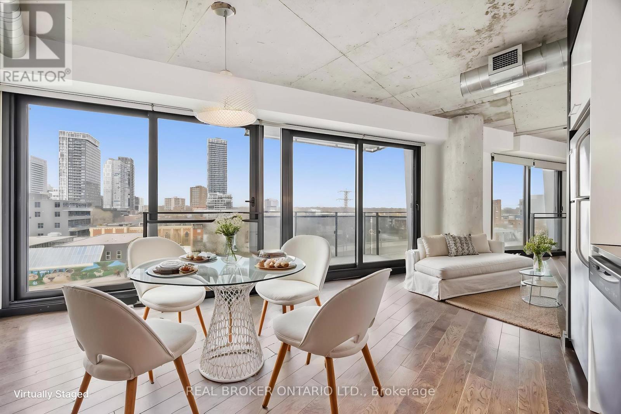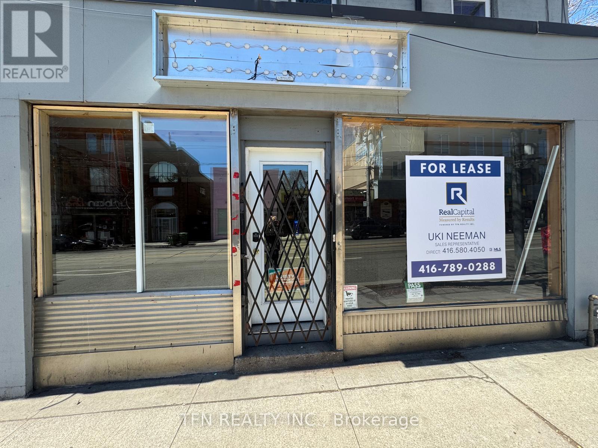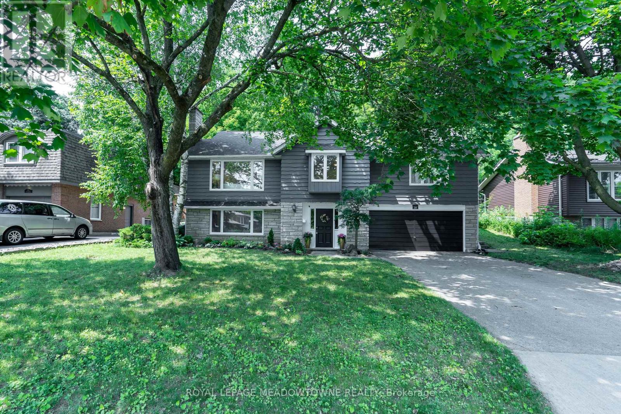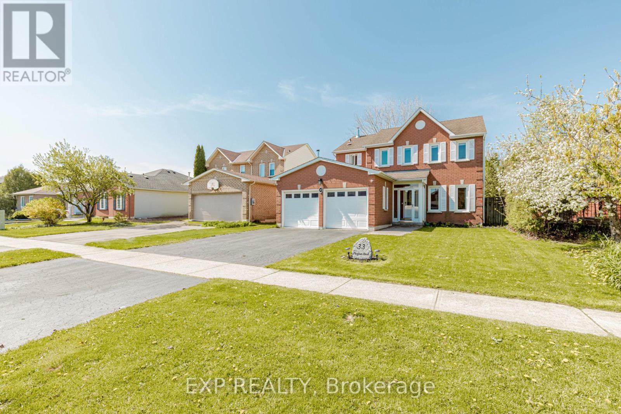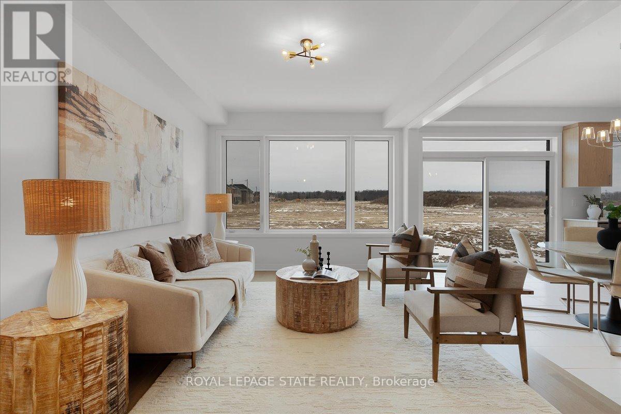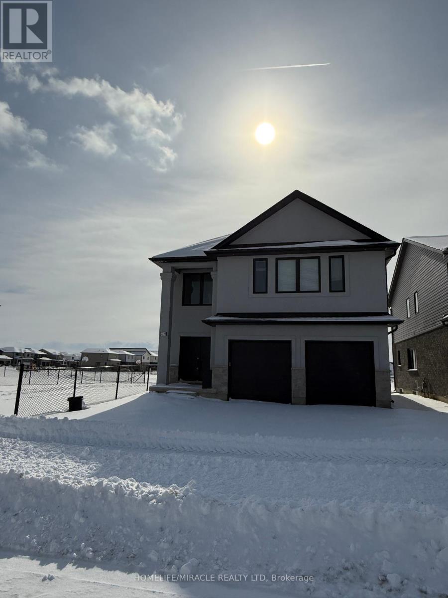1107 - 5280 Lakeshore Road
Burlington, Ontario
Lakeview - Waterfront Resort-style Living at the Prestigious "ROYAL VISTA" in Burlington. ALL UTIILIES INCLUDED- heat,air conditioner, water,hydro EXCEPT CABLE. LOOK NO FURTHER - This 11th floor Condo is filled with Natural light and offers Panoramic Unobstructed Views of Lake Ontario. The South facing unit Boasts over 1,000 SQ FT of living space. Freshly painted, this unit features One generous Bedroom with Lake Views & a large closet, Separate Dining Room / Den that can easily be converted into a 2nd Bedroom, One 4-Piece Bathroom, spacious Dining Room & Living Room Area, Sunroom/Den that can be used as an Office space with Floor-to-Ceiling Windows facing the Lake.This Sought-After Building is Surrounded by beautiful Landscaping, water views & Mature Trees. Resort-style Condo with Great Amenities: Salt water heated in-ground Pool, Sauna, BBQ with Seating Area, Tennis Court/Pickle Ball Court, Gym, Party Room with Kitchen O/looking the Lake. Lots of social activies to join. On-site Superintendents. PRIME LOCATION: Minutes from QEW, Appleby GO Station, Shopping Centre, Schools, Parks & Trails.Short Drive to DOWNTOWN BURLINGTON. Large unit with lots of storage Most utilities included (id:53661)
6 Mcdougall Drive
Barrie, Ontario
SPACIOUS & IMMACULATELY MAINTAINED FAMILY HOME WITH 5 ABOVE GRADE BEDROOMS IN A PRIME LOCATION! Step into timeless elegance with this stately 2-storey home, featuring a stunning double-door entry that sets the tone for the spacious interior boasting over 2,900 sq ft of meticulously finished space. The kitchen is equipped with a breakfast area and a walkout to the deck, offering a bright and functional space for everyday meals. Designed for everyday living and entertaining, this home offers a cozy family room with a charming wood fireplace, a formal dining room, and a separate living room. The main floor shines with rich hardwood floors, a renovated 2-piece bathroom, and convenient main-floor laundry with access to the garage. Upstairs, five generously sized bedrooms provide ample space for family or guests while the primary suite stands out with its private 5-piece ensuite and walk-in closet. The finished basement features a rec room with a wet bar, an additional bedroom, a partially finished bathroom, and a cold cellar for extra storage. Outside, the fenced backyard boasts a large deck, perfect for entertaining, and a garden shed for additional storage. The attached 2-car garage presents updated garage doors, two openers, and driveway parking for four vehicles. Additional upgrades include a well-maintained furnace, upgraded attic insulation, a newer-owned water softener, and a 100 AMP panel. Ideally situated close to RioCan Georgian Mall, East Bayfield Community Centre, big box stores, all amenities, and convenient access to Highway 400. This immaculate property is move-in ready and waiting for its next chapter! (id:53661)
15 Henry Corson Place
Markham, Ontario
Spacious Family Home in Popular Sherwood-Amberglen. Tucked away on a quiet, tree-lined street, this well-maintained 4-bedroom home with 1 full bath and 2 half baths offers the perfect balance of space, comfort, and convenience. With a fabulous layout, it's ideal for a growing family. Inside, you'll find generous principal rooms, including a bright family room with walkout to a private backyard deck bordered by lush gardens and greenspace-perfect for relaxing or entertaining. The kitchen includes a spacious eat-in area for casual family meals. Beautiful landscaping and great curb appeal complete the picture. The full basement provides a blank canvas for future customization. The primary bedroom retreat features a 2-piece ensuite and His & Her closets, while three additional bedrooms offer ample space for the whole family. Large pie shaped lot, with rear of yard 86' wide. Located in the coveted Sherwood-Amberglen neighbourhood, this home is minutes to top-rated schools, parks, transit, GO Station, Markville Mall, Costco, Markham-Stouffville Hospital and Hwy 407. Enjoy nearby Main Street Markham with its charming boutiques, restaurants and year-round events & festivals. This is a rare opportunity to own a spacious, move-in-ready home in one of Markham's most desirable neighbourhoods - don't miss it! (id:53661)
130 Green Briar Road
New Tecumseth, Ontario
Your private retreat where everyday living feels like a luxurious escape. With over 1800 sq ftof living space, this bright and welcoming home offers an ideal layout with spacious principal rooms and serene outdoor views. Enjoy your morning coffee overlooking mature trees or stroll along the nearby walking paths that weave through this quiet community. The updated kitchen is ready for all your culinary adventures, featuring stainless steel appliances and quartz countertops. In the living and dining room area, natural light pours through large skylights, creating an airy, inviting atmosphere. Retreat to your comfortable lower-level family room with its majestic fireplace, perfect for unwinding after a day on the golf course or step outside onto the patio, your quiet, natural hideaway. Need more space? The Multi-functional den can be used as an office, craft room or 3rd bedroom if needed. The basement multifunctional utility room can double as a kitchenette. This home layout provides for so many different options. Located just minutes from Alliston's thriving shops, cafes, dining and amenities, with Cookstown's outlets only a 15-minute drive away, this home offers true convenience. Commuters will appreciate quick access to Highway 27 in under 10 minutes and Highway 400 in about 15minutes, keeping Toronto, Barrie, and surrounding towns easily within reach. The Nottawasaga Inn Resort is just moments away, offering golf, a fitness club, swimming, dining, Squash, Tennis and spa services to elevate your leisure time. Residents also enjoy the vibrant community center with a wide range of activities and events year-round and the Centre Ice Sportsplex with two indoor rinks offering ice skating and hockey. Best of all, with this home, exterior maintenance is taken care of for you from grass cutting to shrub, and tree care so you can spend more time enjoying life and less time worrying about upkeep. Here, every day feels like a getaway experience it for yourself. (id:53661)
Lph3502 - 25 Town Centre Court
Toronto, Ontario
Incredible Lower Penthouse Unit With Spacious And Functional Layout! Amazing Views Of City And Lake On High Floor! 2 Bedrooms With 2 Washrooms. One Parking And One Locker. Excellent Location Close To Scarborough Town Centre, Supermarket, Ttc, Ymca, Hiway 401, Centennial College And U Of T Scarborough Campus. Fabulous Building Amenities Include Swimming Pool, Gym, Security/Concierge, Party Room And Much More! (id:53661)
98 Nelson Street
Toronto, Ontario
Welcome To 98 Nelson St Where Functionality Meets Potential Investment Opportunity! Seller Is Motivated! Bring Your Best Offer! This Beautiful Home Is Located In A High Demand East Toronto Neighborhood! The Nice Sized Lot Is Surrounded By Mature Trees And Easily Accessible To Schools, Shopping, And Restaurants. The Bedrooms Have Good Size With Lots Of Natural Light. Most of The Main Floor Has Modern Laminate Planks With The Original Hardwood Underneath. The Main Kitchen Has Recently Been Renovated With Brand New Cupboards And Quartz Counter Top. There Is A Separate Entrance Leading To The Basement With Two Nice Size Bedrooms And Two Washrooms. The Kitchen In the Basement Has A Modern Feel With SS/Appliances. Currently The Basement Is Tenanted And Tenants Are Willing To Stay. This House Is Perfect For A Large Family Or Savvy Investor. The Potential Is Endless. Make An Offer, This House Will Sell! (id:53661)
61 Kilchurn Castle Drive
Toronto, Ontario
Location! Location! Location! This 2-storey detached house with a double car garage is located in one of the most desirable neighbourhood in Scarborough. Large 60X110 ft corner lot. Just steps to public transit, short distances to restaurants, shopping, schools, parks, and all amenities. Functional layout, hardwood floor throughout the house with 4 spacious bedrooms, 2 pc ensuite in primary room. Hardwood floor, fireplace, and double French doors in family/dining combined, separate living room, large family eat-in kitchen, breakfast area with walkout to a big backyard. Great opportunity for investors, renovators, or make it into your dream home. House sold in "as is" condition. (id:53661)
913 - 3233 Eglinton Avenue E
Toronto, Ontario
Welcome home to this Bright & spacious 1-bedroom in Tridel built Guildwood Terrace. Apx. 760 sq ft with an eat-in kitchen, large living/dining area and oversized laundry room for storage. Freshly painted with newly updated light fixtures. New Bathroom Faucet. West-facing with great natural light. All utilities included in maintenance fee. Excellent amenities: indoor pool, gym, tennis, BBQ patio, gazebo & 24hr security. Parking included! Steps to TTC, GO, shops & Bluffers Park. (id:53661)
801 - 4101 Sheppard Avenue E
Toronto, Ontario
Convenient location in Scarborough. 3 Bedrooms and 1.5 Bath. Move-in Condition. Walking Distance to Agincourt Mall, Go Station, Ttc, Restaurants, Medical Care, Golf, Library, Supermarket, Community Centre & Other Amenities. Easy Access to Hwy 401 & DVP. Impeccably Maintained Unit. Includes One Exclusive Use Parking Spot. (id:53661)
2806 - 7 Grenville Street
Toronto, Ontario
Welcome to this bright and modern 1 Bedroom + Den suite at the iconic YC Condos, offering 579 sq ft of well-designed living space plus a massive 157 sq ft balcony. The den is enclosed and can easily serve as a second bedroom or home office perfect for first-time buyers or savvy investors! Featuring 9 ft ceilings, floor-to-ceiling windows, and an unobstructed east-facing view of the city skyline, this unit is flooded with natural light. The sleek modern kitchen boasts built-in appliances, a quartz countertop, and a functional island ideal for dining or entertaining. Enjoy world-class amenities spanning over 17,000 sq ft, including one of the best infinity pools in the city, a fitness center, sky lounge, and more. Located in the heart of downtown, you're steps to College Subway Station, U of T, TMU (formerly Ryerson), Loblaws, Eaton Centre, top hospitals, and a variety of shops, cafés, and restaurants. A must-see property that checks all the boxes for lifestyle, location, and investment potential! (id:53661)
118 Braebrook Drive
Whitby, Ontario
Welcome to this Stunning 4-Bedroom Detached Home Nestled in a Quiet and Family-Friendly Neighbourhood in Whitby! This Beautiful Brick & Stone Property Offers a Blend of Modern Design and Functional Layout. Enjoy 9 Ft Ceilings, Elegant Pot Lights, Hardwood Flooring Throughout the main floor, and a Two-Way Gas Fireplace Shared Between the rooms. Open Concept Kitchen Features Granite Countertops, Custom Backsplash, Gas Cooktop, Built-In Oven and Microwave, Perfect for Family Meals and Entertaining Guests. A partial Finished Basement Recreation Room Adds Extra Living Space. Direct Garage Access. Low-Maintenance Full Stone Backyard Patio. Schools, Parks, Shopping, Public Transit, and Highways 401 & 407. ** This is a linked property.** (id:53661)
3025 Orleans Road
Mississauga, Ontario
Exceptional Value In This Well-Appointed 2-Storey, 4-Bedroom Home Ideally Located Just Steps From Shopping, Big Box Stores, Transit, Major Highways, U Of T, And Countless Other Conveniences. Charming Curb Appeal With A Double Private Driveway And An Extra-Deep Lot That Provides Extra Backyard Green Space To Enjoy. The Main Floor Features A Traditional Layout With An Updated Kitchen And A Separate Breakfast Area With A Walkout To The Backyard. The Combined Living And Dining Rooms Showcase Hardwood Floors, While The Cozy Family Room Includes A Fireplace. A Renovated Main-Floor Laundry Room Offers A New Washer And Dryer, Plus A Convenient Oversized Shower - Perfect For After Work Or Pet Baths. Direct Access From The Garage Into The Home Adds Extra Convenience. All Bathrooms Have Been Upgraded With Modern Vanities, And The Main Bathroom Has Been Fully Renovated With A Stylish, Contemporary Design That Looks Fabulous. The Bedrooms Offer Generous Sleeping Accommodations, With The Primary Suite Featuring A Walk-In Closet, A Spacious 4-Piece Ensuite, And Plenty Of Extra Room To Unwind. Don't Miss The Opportunity To Visit This Beautifully Maintained 4-Bedroom Family Home. It's A Charmer! (id:53661)
86-C Dale Crescent
Bradford West Gwillimbury, Ontario
Welcome To This Rare And Distinguished Property Sitting On 2-Acreage And Surrounded By Estate Homes. This Above-Grade And Bright Studio Apartment Offers A Separate Entrance, Oversized Washroom With Glass Standing Shower, Full-Size Kitchen, Storage, Ensuite Washer & Dryer, Glass Panel Wooden Deck, And 1-Designated Parking Spot On An Extended Driveway. (id:53661)
5b Kimberley Avenue E
Toronto, Ontario
Welcome to this beautifully renovated 3+1 bedroom semi-detached home nestled in the heart of the highly desirable Upper Beach neighborhood . Thoughtfully updated from top to bottom, this turnkey property features a brand new custom kitchen with brand new appliances, luxurious 9-inch natural oak hardwood floors throughout, and a bright, open-concept layout perfect for modern living. Enjoy seamless indoor-outdoor living with a walk-out to a spacious deck and a fully fenced backyard ideal for entertaining or relaxing in privacy. The finished basement offers a full bath and additional living space, perfect for a rec room, home office, or guest suite. Additional highlights include a rare 2-car parking pad and a location just steps from parks, top-rated schools, transit, and everything the Upper Beach has to offer. This move-in ready gem is a must-see! (id:53661)
33 Lansbury Drive
Toronto, Ontario
Nestled in the highly desirable Agincourt North community, this stunning detached home offers the perfect blend of Premium , comfort, and convenience. Featuring 3+2 spacious bedrooms, a stylish separate family room, and abundant natural light, the home is set on one of the largest corner lots in the area, offering premium space and privacy. The fully finished 2-bedroom basement apartment is perfect for multi-generational living or potential rental income. Many upgrades include a fully renovated kitchen, modernized bathrooms, and an energy-efficient A/C system. The property also boasts no sidewalk on the driveway, a double-door entrance, a skylight above the oak circular staircase, a glass-enclosed porch, and a fenced yard. Just steps from schools, supermarkets, TTC bus routes, and shopping plazas, everything you need is right at your doorstep. This move-in-ready home promises a lifestyle of comfort and ease, making it the perfect place to create lasting memories (id:53661)
2002 - 1 Concord Cityplace Way
Toronto, Ontario
Brand New Luxury Building Concord Canada House, A striking new landmark perfectly situated near Toronto the most iconic destinations including the Rogers Centre, CN Tower, Ripley's Aquarium, and the scenic waterfront. This 1 bedroom practical layout Suite Offers 502 Sqft Indoor Space And 43 Sqft Outdoor Space With A Heated Balcony. Amenities Include An 82nd Floor Sky Lounge, Indoor Swimming Pool And Ice Skating Rink Among Many World Class Amenities. Minutes Walk To CN Tower, Rogers Centre, Scotiabank Arena, Union Station, Financial District, Waterfront, Dining, Entertaining & Shopping Right At The Door Steps. (id:53661)
820 Danforth Avenue
Toronto, Ontario
Unique and rare opportunity on Danforth Ave, just east of Pape Ave. Updated & very well maintained 2-storey commercial/residential building at the front of property PLUS a **Newly Built, above ground, 3-storey residential extension at the rear of property** with a built-in garage, parking, rooftop patio, skylights, modern finishes throughout, newer roof + updated mechanics & much more! **EXTRAS** ***newly built 3-storey extension at rear of property*** & updated throughout including newer roof + mechanics, GFA, central AC + ductless AC/heat combo units, new GDO w/ remote, separate hydro & gas meters, owned (2) hot water tanks (id:53661)
503 - 761 Bay Street
Toronto, Ontario
Great Location. 1 Br Plus den Condo With 2 Washrooms. Amazing Amenities, Walking Distance to U Of T, Ryerson, Subway, Hospitals. Beautiful Sun Ilise East View with Open Balcony. Direct Underground Access to Subway Station. (id:53661)
4710 - 38 Widmer Street
Toronto, Ontario
Welcome to this luxury One-Year residence by Concord, ideally situated in the heart of Toronto Entertainment District! This bright and thoughtfully designed unit offers a functional split-bedroom layout with no wasted space, featuring floor-to-ceiling windows, high-end Miele built-in appliances, quartz countertops, and a large-format marble backsplash. Designer cabinetry, customized closets, and a spa-inspired bathroom add a sophisticated touch. Enjoy a spacious balcony with finished flooring and a ceiling-mounted radiant heater perfect for year-round use. Residents enjoy access to world-class amenities including a 24-hour concierge, smart keyless entry, 100% Wi-Fi connectivity in all common areas, a cutting-edge fitness centre, pool, conference rooms, theatre, Golf Simulation Room, and more. Steps to TTC, the Financial District, CN Tower, Roy Thomson Hall, TIFF Lightbox, Metro Hall, and some of the citys best restaurants, cafes, and boutiques. Don't miss your chance to live in one of downtowns most coveted communities! (id:53661)
N910 - 120 Bayview Avenue
Toronto, Ontario
This Spacious And Modern One Bedroom Downtown Condo Boasts Unobstructed Views Of Corktown Common Park. Tons Of Natural Light Throughout. A Thoughtful Floorplan With No Wasted Square Footage, Making Furniture Placement A Breeze! Large Primary Bedroom Includes A Generous Walk-In Closet. Walking Distance To The Distillery, And Lively King Street East. Virtual Tour & Floor Plans Available. ** Updated To Light Colored Flooring Throughout-Not Reflected In Photos ** (id:53661)
3309 - 9 Bogert Avenue
Toronto, Ontario
Live On Top Of It All In This Bright, Executive, Well-Thought-Out Condo! Enjoy Living In The Sought-After Emerald Park Towers In This Penthouse Unit With Direct Access To Subway, Groceries, Easy Access To 401, Shopping, And Entertainment. With 9 Foot Ceilings, A Den Large Enough To Be A 2nd Bedroom, And Fabulous Building Amenities, You Will Love Calling This Condo Home. (id:53661)
1024 - 155 Merchants' Wharf
Toronto, Ontario
*1 PARKING & 1 Private LOCKER INCLUDED* Welcome To The Epitome Of Luxury Condo Living! Tridel's Masterpiece Of Elegance And Sophistication! 2 Bedroom + Den, 2.5 Full Bathrooms & 1392 Square Feet. **Window Coverings Will Be Installed** Rare feature - Large Balcony. Top Of The Line Kitchen Appliances (Miele), Pots & Pans Deep Drawers, Built In Waste Bin Under Kitchen Sink, Soft Close Cabinetry/Drawers, Separate Laundry Room, And Floor To Ceiling Windows. Steps From The Boardwalk, Distillery District, And Top City Attractions Like The CN Tower, Ripley's Aquarium, And Rogers Centre. Essentials Like Loblaws, LCBO, Sugar Beach, And The DVP Are All Within Easy Reach. Enjoy World-Class Amenities, Including A Stunning Outdoor Pool With Lake Views, A State-Of-The-Art Fitness Center, Yoga Studio, A Sauna, Billiards, And Guest Suites. Third parking available for rent. (Premium private locker: 5ft. 2" (width) X 10ft. 5" (Length) x 8ft. 6" (Height)) - The premium lockers has a full door and no one can see. The only part that is caged is the very top between the lockers door and ceiling to provide ventilation. (id:53661)
1908 - 155 Yorkville Avenue
Toronto, Ontario
Live (and Earn!) In the Heart of Yorkville Step into style with this beautifully furnished bachelor suite, a sleek, modern space with 1 bath, ready for living or hosting. Whether you're an end-user looking for a chic urban retreat or an investor eyeing an Airbnb income, this is your turn-key solution. Bright, south-facing unit with smart layout & contemporary finishes Stunning views of the TIFF action and main strip. Located in one of Toronto's few Airbnb-approved buildings. Experience the excitement of the city right from your window during the Toronto International Film Festival, the street below transforms into a pedestrian-only celebration, giving you a front-row seat to all the action. This is an exceptional space for short-term rentals, with a proven record of five-star stays. Originally designed for hospitality, the building blends comfort with style. Enjoy resort-style amenities: a fully-equipped gym, elegant party room, and 24-hour concierge & security outside your door. Yorkville's finest iconic restaurants, luxury boutiques, and easy transit access. (id:53661)
203 - 1785 Eglinton Avenue E
Toronto, Ontario
Offers Anytime. Experience the perfect blend of comfort and convenience in this charming condo townhouse with tranquil views of Warner Park. Owner-occupied and well-maintained, this Victoria Village home features a thoughtful layout that maximizes space while offering a warm, welcoming atmosphere. The inviting interior features two spacious bedrooms and two full bathrooms, including a 3-piece ensuite for added privacy. The pantry-style kitchen, with its warm natural maple cabinetry, breakfast bar, and durable granite countertops, is perfect for cooking up your favourite meals. As the cooler months approach, the gas fireplace in the main living area becomes the ideal place to unwind after dinner, whether you're enjoying a good book or your favourite TV show. With quick access to the Eglinton LRT, DVP, and 401, getting downtown or crosstown is a breeze. The neighbourhood is also rich with dining/shopping options, offering convenience for both daily errands and leisure activities. An underground parking spot and locker are included, along with visitor parking, BBQ-friendly balconies, and a pet-friendly policy. This home is perfectly tailored to meet the needs of young professionals, first-time homebuyers, growing families, or investors looking for an easily rentable unit. **EXTRAS** Furnace is new (2023) and owned. Brand new Washer/Dryer (2025). (id:53661)
108 Madawaska Avenue
Toronto, Ontario
Room to Grow, Space to Stay, The Family Home You've Been Waiting For! Tucked into a quiet, tree-lined pocket of North York, 108 Madawaska Ave is the kind of home where memories are made. This spacious five-level, meticulously maintained, and upgraded detached home offers 7 bedrooms, 5 bathrooms, and a finished basement, all on a 53 x 106 ft lot, with newer windows, Furnace, AC, and HWT, giving your family room to stretch out, settle in, and grow together. Step inside to the elevated main floor, where hardwood floors flow through a bright living and dining space, connected to a sun-filled kitchen with stainless steel appliances, ample cabinetry, and a cozy breakfast nook. Just a few steps up, the third level offers three generous bedrooms and a shared 3-piece bath ideal for growing kids, overnight guests, or even a home office. Continue up to the private top-floor retreat, where the oversized primary bedroom features a large walk-in closet and grand ensuite with double sinks and a walk-in shower. Two additional spacious bedrooms on this level share a convenient semi-ensuite bath, perfect for the little ones. From the main floor, head down to the ground-level family room, a warm, versatile space with a wet-bar, a walk-out to the backyard, a bedroom, powder room, and spacious mudroom with a laundry rough-in and existing laundry sink. Just below, the finished basement completes the home with a 4-piece bath (featuring a jacuzzi tub and walk-in shower), a second wet-bar, and a bonus living area ideal for in-laws, teens, or extended guests. The backyard is summer-ready with a stone patio, mature trees, and a storage shed for bikes, games, and garden gear. A two-car garage with interior access adds convenience and peace of mind. Set in a safe, community-focused neighbourhood near top-rated schools, leafy parks, everyday shops, TTC, Finch Station, and major highways, this is a forever home, ready to meet your family's needs for years to come. (id:53661)
316 - 169 Fort York Boulevard
Toronto, Ontario
Welcome to this beautiful 1-bedroom condo in Fort York, offering a perfect mix of modern comfort and urban convenience. Featuring a bright open-concept layout, the unit includes a sleek kitchen with granite countertops and stainless steel appliances, a spacious bedroom with a large closet, and a private balcony. Residents enjoy exceptional amenities such as a 24-hour concierge, state-of-the-art gym, sauna, yoga and fitness studio, theatre, party and games room, meeting space, an outdoor terrace with BBQs, and ample visitor parking. Ideally located steps from scenic parks like Coronation Park and Garrison Common, and close to major events at the CNE, Royal Winter Fair, and Harbourfront Centre, this home offers easy access to the streetcar, Union Station, Gardiner Expressway, and Billy Bishop Airport. With everything you need just minutes away, this condo is urban living at its finest! (id:53661)
286 Waterloo Avenue
Toronto, Ontario
A SHOWPIECE AWAITS YOUR CLIENTS. AN INTERIOR CUSTOM BUILT BUNGALOFT SITUATED IN A SMALL ENCLAVE OF 8 HOMES, IN A HIGH DEMAND AREA OF BATHURST MANOR IN NORTH YORK. A RARE FIND HOME, ON A PREMIUM 63 X 114 FT LOT W/TOP RATED DAYCARE & SCHOOLS. LOCATED WITHIN WALKING DISTANCE TO SHEPPARD WEST SUBWAY STATION, CLOSE TO GO TRAIN, YORKDALE, HWY 401, ALLEN RD, TTC AT DOORSTEP, CONNECTING LINES TO YORK REGION, EARL BALES PARK, DOWNSVIEW PARK, YORK UNIVERSITY, HOSPITALS, FIRE STATION & PARAMEDICS, GROCERY STORES & RESTAURANTS. THE PERFECT BLEND OF SUBURBAN TRANQUILITY & THE CONVENIENCE OF THE CITY. THIS HOME HAS BEEN COMPLETELY BUILT W/NEW DRYWALL, INSULATION, NEW HVAC SYSTEM, NEW HOT WATER TANK, SHINGLES, ELECTRICAL, PLUMBING, WINDOWS, DOORS, FLOORING, SECURITY SYSTEM, F/P, KIT. & BATHRMS. A CONVENIENT, LUXURIOUS, SPACIOUS HOME TO RAISE A FAMILY W/POSSIBLE APT. FOR IN-LAWS OR NANNY OR POTENTIAL RENTAL INCOME. A TOTAL LIVING SPACE OF 3550.15 SQ. FT. BSMT HAS A SEPARATE COVERED ENTRANCE WALK UP W/LARGE EAT IN KIT., FEATURING ALL NEW CABINETS, A LARGE RECREATIONAL OR FAM RM W/A NEW GAS F/P, A 3 PC MODERN BATHRM & A SPACIOUS BEDRM. VINYL HARDWOOD FLOORING & CERAMIC TILES. BSMT IS BRIGHT BECAUSE OF THE ABOVE GRADE WNDWS. GARAGE HAS NEW INSULATED DOOR W/REMOTE, CVAC & ACC., & A DOOR LEADING TO BACKYD. DRIVEWY CAN EASILY PARK 4 CARS. MAIL DELIVERY IS AVAIL.AT YOUR DOOR. MAIN FLR IS TOTALLY OPEN CONCEPT W/GLEAMING HARDWD FLRS, SMOOTH CEILINGS & POT LTS THRUOUT. CHEF KIT. HAS LARGE ISLAND W/SPACIOUS EAT-IN AREA & EXTRA LARGE SLIDERS THAT LEAD TO COVERED PORCH IN BACKYARD. IDEAL HOME FOR ENTERTAINING FAMILY & FRIENDS. CUSTOM BUILT KIT. W/TALL CABINETS, SLOW CLOSE, SPICE RACKS, TRAY RACKS, DOUBLE SINK & ONE PREP SINK. BATHROOMS HAVE SEAMLESS GLASS PANELS, ALL HIGH END FAUCETS & ACCESSORIES. PROF. LANDSCAPED W/MATURE SHRUBS, GARDEN PLOT, SHED & IRRIGATION SYST. ENTERTAINMENT IS EASY W/COVERED PORCH & 2 ADD'L PATIO AREAS AS WELL AS NATURAL GAS BBQ LINE. HOME IS TURN KEY & MOVE IN READY! (id:53661)
703 - 386 Yonge Street
Toronto, Ontario
Spacious One+ Den Unit At Luxury Aura Condo. With Unobstructed East View. Hardwood Floor Throughout. Great Amenities: 40,000Sq.Ft. 'Hard Candy' Fitness Facility. Direct Underground Access To Ttc. Steps To Eaton Centre, University Of Toronto/Ryerson University, Fine Restaurant And Much More. Students Are Welcome. **EXTRAS** Tainless Steel Fridge, Stove, Microwave/Hood, Dishwasher, Front Load Laundry Washer & Dryer, Window Coverings (id:53661)
1431 - 120 Harrison Garden Boulevard
Toronto, Ontario
Furnished Executive One Bedroom + Den And One Bathroom Suit With Open Balcony. Stainless Steel Appliances W Granite Counter Top And Backsplash At Tridel Aristo At Avonshire. Large Exclusive Parking Spot Close to Elevator. Hot And Cold Plunge Pools, Billiard Room, Entertainment Lounges, Dining Room, And Outdoor Terrace. Avondale school, a highly-rated elementary and intermediate school, is within walking distance (5 minutes). All Furniture Included. Minutes To Hwy 401, Shops, Restaurants, Entertainment And All Amenities. No Pets, Non- Smoker Please. (id:53661)
655 - 38 Stadium Road
Toronto, Ontario
Welcome to this rare 3-level townhouse offering a spacious, house-sized layout in one of downtown Toronto's most sought-after communities. Originally a 3-bedroom design, its been converted into a remarkably large 2-bedroom home, easily returned to a 3-bedroom if desired offering both flexibility and comfort.The open-concept living and dining areas are perfect for entertaining, while the standout feature is the massive private rooftop terrace, complete with water and gas hookups ideal for outdoor dining, gardening, or simply relaxing with panoramic city views.Enjoy very low maintenance fees in a well-managed complex that offers exceptional value. The location is unbeatable: directly across from Billy Bishop Airport and just steps to Loblaws, LCBO, parks, bike trails, Tim Hortons, and an array of restaurants along Queens Quay. Take in the lakefront lifestyle with easy access to waterfront paths, and hop on the Queens Quay streetcar for a quick ride into the Financial District or Union Station.Whether you're looking for a spacious home, investment opportunity, or a unique downtown lifestyle, this townhouse checks all the boxes. (id:53661)
603 - 51 Trolley Crescent
Toronto, Ontario
Not your average box in the sky. This bright, wide-layout 1-bed at River City I actually gives you room to breathe, 559 square feet inside, plus a proper balcony that doesn't feel like an afterthought. No weird angles, no cave vibes. Just clean lines, natural light, and a direct view of the Queen Street bridge. You're right in Corktown with fast access to Leslieville, the Distillery, Canary, and King/Queen transit. If you know, you know this is where downtown actually feels livable. Building has everything: gym, outdoor pool, party room, guest suites, and a solid community vibe. Easy bike access, streetcar at your door, and a neighbourhood that's only getting better. (id:53661)
416 Parliament Street
Toronto, Ontario
Rare Unit Available In High Traffic And Gentrifying Community. With Exposed Bricks Newly renovated In Toronto's Most Gentrifying Neighborhoods. The Unit Includes Basement. Great Signage Opportunity. New Floors, Paint, Lighting And More. Tenant Is Responsible For Their Own Utilities, TMI & Hst. Unit Is Surrounded By Multiple New Developments, Minutes Away From Leslieville, Corktown, Distillery District, West Don Waterfront, Dvp & Gardiner Hwys. (id:53661)
13a - 55 Mooregate Crescent
Kitchener, Ontario
Welcome home to 55 Mooregate, Unit 13A. This stylish stacked townhouse condo with over 900square feet of living space is an urban retreat that combines modern living with incredible convenience. LOCATION: Nestled in the vibrant Victoria Hills neighbourhood, this home is perfectly positioned close to an array of amenities. Enjoy easy access to shops, eateries, and public transit, as well as parks and schools. Everything you need is just around the corner! The main floor welcomes you with an open-concept design, featuring a living, dining, and kitchen area that's both functional and fashionable. The real surprise is that downstairs, a finished basement doubles your living space, offering a myriad of possibilities for entertainment, relaxation, or work. OUTDOOR LIVING: Step out onto your pet-friendly private patio, a peaceful nook for morning coffees or evening cocktails, fully fenced for privacy and comfort. PARKING: Experience the ease of an assigned parking space, ensuring you always have a spot waiting for you just a few steps away. Furniture included in rent.Tenant to pay 100% of utilities, including water, hydro, gas & hot water tank rental. (id:53661)
14 - 170 Palacebeach Trail
Hamilton, Ontario
Stylish Corner Townhome Steps from Lake Ontario Fully Renovated & Move-In Ready. Experience elevated living in this fully updated 3 bed, 4 bath corner unit townhome, ideally located in 1 of Stoney Creeks most sought-after lakeside communities. Surrounded by top-rated schools, scenic trails, and steps from the shoreline, this home blends luxury, comfort, and a prime, family-friendly location. Wake with the sun in the east-facing primary suite, where morning light pours in to gently start your day just one of many thoughtful touches in this beautifully designed space. A rare double car driveway and eye-catching curb appeal set the tone, while a freshly painted interior and high-quality renovations shine throughout. The main floor renovation (2022) showcases sleek vinyl flooring and a bright, open-concept design. The chefs kitchen is a standout, featuring Caesarstone quartz countertops, an oversized island, extended cabinetry, and a built-in wine rack perfect for entertaining or everyday living. Two electric fireplaces, one on the main floor and one in the finished basement provide cozy ambiance year-round. Upstairs, the spacious primary suite includes a walk-in closet and spa-like 3-piece ensuite. Two additional bedrooms (One with laminate flooring) and a second-floor laundry room with a tub offer a smart, functional layout for families. The professionally finished basement (completed in 2022) adds flexible living space with pot lights and a stylish 3-piece bath with a marble glass shower ideal for guests, teens, or a private workspace.Enjoy recent updates like a new roof (June 2022) and new furnace (Jan-2024), offering long-term peace of mind. The low-maintenance backyard features new sod, and the garage includes a remote opener for added convenience. Minutes from Costco, Winona Crossing, Fifty Point Conservation Area, restaurants, cafés, boutique shops, and more this beautifully renovated corner townhome delivers the lakeside lifestyle you've been waiting for. (id:53661)
203 Burke Street
Hamilton, Ontario
Welcome to this beautifully designed 1-bedroom, 1-bathroom stacked townhouse offering a perfect blend of style, comfort, and functionality. Featuring 9-foot ceilings throughout, this bright and airy home boasts an open-concept layout ideal for modern living. The heart of the home is the sleek kitchen, complete with an impressive 8-foot island, quartz countertops, and ample cabinetry perfect for entertaining or casual dining. The spacious bedroom offers a relaxing retreat, while the well-appointed bathroom showcases quality finishes. convenient Insuite laundry featuring full size stackable washer and dryer. Enjoy the convenience of an attached single-car garage with direct access, plus loads of additional storage space to keep your home organized and clutter-free. Must see! (id:53661)
14 Rookie Crescent
Ottawa, Ontario
Welcome to this beautifully maintained townhome, ideally located on a family friendly street in the sought-after community. This home combines modern style with everyday functionality. The open-concept main level features 9-foot ceilings and hardwood floors, The kitchen is complete with stainless steel appliances, a breakfast bar, pot lights and an over-the-range microwave. Beautiful stairs lead to the second level, where you'll find a generous primary bedroom with a walk-in closet and a ensuite bathroom. Two additional bedrooms provide ample space for the family. The finished basement space offers the ability to use the space for variety of purposes. Located just minutes from the Shopping, parks, schools, and scenic trails, this move-in ready home offers modern living in a family-friendly neighbourhood. Virtually Staged. (id:53661)
230 Kribs Street
Cambridge, Ontario
Beautiful, raised bungalow tucked into a quiet, mature neighbourhood with wide lots and a private backyard that backs onto a park with gated access. The yard is fully fenced and landscaped including a great patio perfect for relaxing or entertaining. This carpet free home is bright and spacious with an open concept living room and dining room. Bedrooms are also spacious, and the large above-grade family room has a door making it ideal for a lovely guest room. Updates include pot lights in the living room, fresh paint (2025), new kitchen cabinets and quartz counters (2025), heated kitchen floors, stainless steel appliances, a new hot water tank (2025), and updated insulation throughout (including the garage). The attic has doubled insulation plus a new ridge vent. Roof was replaced in 2018 with a 50-year warranty. For added convenience there's inside access from the 2-car garage, and the concrete driveway fits an additional 4 cars. A gorgeous home, ready to move in and enjoy! (id:53661)
341 Redford Crescent
Stratford, Ontario
Desirable Stratford location in a mature neighbourhood close to the Stratford Hospital, schools and parks! This 3 bed/2 bath detached brick Bungalow has great curb appeal with a concrete driveway (2013). landscaped front & back yards provide a peaceful oasis with beautiful perennials and a wonderful gardeners' shed. This perfect for a new family or a downsizer. Main floor includes 3 good sized bedrooms with tons of natural light. Hardwood in the dinning room (2013) carpet throughout living room and bedrooms. Partially finished basement with large, carpeted rec room (2013) and an additional 3 pc bath. Ample unfinished storage space including a furnace/laundry room updates includes Windows (2011) Roof (2020) 200 AMP service upgraded (2012) Furnace (2011) (id:53661)
1161 Turcotte Road
Stone Mills, Ontario
Looking for an off-grid private oasis with acreage? This 69-acre lot, located 2.5 hrs from Ottawa and 3 hrs from Toronto, offers 3 unique cabins surrounded by lush forests and a large natural pond that is suitable for canoeing, kayaking and paddleboarding. These inviting, partly winterized cabins are built with board and batten exterior and cozy interiors that will make any guest feel comfortable throughout the summer, spring, and fall months. The Main Cabin, built in the early 1900s, offers a nostalgic and spacious bedroom, kitchen and living/dining area that is equipped with a wood stove for the colder months, and a sitting area with stunning natural lighting and views. Built in the 70s, the Bunkhouse has an open concept living and kitchen area heated by a wood stove, a bedroom, an additional room that can be used for storage or recreation, and an outdoor deck that is perfect for gatherings and entertainment. The 4-year-old Bunkie has insulated spray foam walls and floor, an outdoor fire pit and shower, indoor propane fireplace, two bedrooms, and a family room with loft space looking over the main floor of the cabin. Property is being sold furnished. Offers welcome anytime. This property has three outhouse buildings and two outdoor showers. (id:53661)
Main Floor Unit - 162 Darling Street
Brantford, Ontario
Updated Main Floor Unit. Spacious, bright and Clean main floor duplex just steps to Laurier, Conestoga, bus terminal, YMCA & more. Features: New eat-in kitchen, new flooring, new light fixtures & fresh paint. High ceilings & large windows. Main floor laundry (possible 3rd bedroom / office). Unfinished basement for storage. Private front porch & central AC, Parking: 2 spots at back + unlimited street parking. Separate entrance, hydro & water meters. Tenant pays water, hydro & 60% of gas. Tenant is responsible for lawn maintenance (grass cutting) and snow removal. Application: Rental app, pay stubs, employment letter, ID & full credit report required. (id:53661)
172 Springfield Place
Waterloo, Ontario
Welcome to 172 Springfield Pl. Im moving ready three badge on two bathroom home with plenty parking space. Close to public schools and Catholic schools. Walking distance to Boardwalk Shopping Center, Kate zone and parks. Super convenient for small family. (id:53661)
33 Meaghan Street
Hamilton, Ontario
Welcome to this beautifully maintained 4-bedroom, 3-bath brick home in highly desirable Waterdown West! Located on a quiet, family-friendly street, this spacious home features formal living/dining rooms, a bright kitchen with stainless steel appliances and eat-in area, and a cozy family room with a gas fireplace. Large windows overlook the private backyard with an in-ground pool and hot tub perfect for summer entertaining! Upstairs you'll find four generous bedrooms, including a primary suite with space for a sitting area or home office. Additional features include a double garage with inside access, a combined laundry/mudroom with side entrance, and plenty of natural light throughout. A fantastic opportunity in a great neighbourhood! (id:53661)
A1 - 25 Isherwood Avenue
Cambridge, Ontario
This modern, upgraded end-unit townhome offers 3 spacious bedrooms, 2 full bathrooms, and 1,150 sq.ft. of thoughtfully designed living space with pot lights throughout. Located in a prime area of Cambridge, it delivers both comfort and convenience in a desirable community setting. Step into a bright, open-concept living room featuring soaring 9 ceilings and abundant natural light, with a sliding glass door that leads to your private patio backing onto peaceful greenspace. The stylish kitchen is perfect for entertaining, equipped with a large quartz island, granite countertops, stainless steel appliances, and generous cabinet space. The primary bedroom includes a walk-in closet and a sleek ensuite bathroom with a glass shower enclosure. Two additional well-sized bedrooms, a second full 4-piece bathroom, and in-suite laundry complete the layout. This home is carpet-free throughout for easy maintenance. Extras include one parking space and 1.5 Gbps high-speed unlimited internet, all included in the affordable condo fees. Ideally situated near Cambridge Centre, excellent schools, the Grand River, Galt Country Club, downtown Cambridge, Highway 24, and just a short drive to Hwy 401 this home is perfect for anyone seeking a low-maintenance, move-in-ready lifestyle. (id:53661)
34 Field Road
Hamilton, Ontario
Some homes make an impression. This one leaves a legacy. Welcome to 34 Field Roadwhere 1870s Victorian elegance meets smart modern living. With 10 ceilings, original pine floors, natural wood trim, and crown moulding, this 2,614 sq ft gem is anything but ordinary. Entertain in the bright country kitchen with a breakfast bar and walkout to your private resort-style yard, featuring a saltwater pool, waterfall, flagstone patio, and wraparound deck. Inside, enjoy a versatile layout with a home pub, family room, mudroom/office, and main floor laundry. Upstairs, the primary suite is your retreatwith a fireplace, sitting room, balcony, and walk-in closet. Two additional bedrooms and a 5-piece bath round it out. Bonus? A heated 2-car garage/workshop, two driveways, and updates galore. Steps to trails, golf, and minutes to major highways and amenities. Schedule your private tour and see why this ones worth the buzz. (id:53661)
628 Windwood Drive
Hamilton, Ontario
Brand New 36 Double Car Garage 4-Bedroom Home for SALE! Discover your dream home in the highly sought-after Binbrook community, built by Cachet Homes. Be the first to enjoy this beautifully designed, never-lived-in detached property featuring an open-concept main floor with a gorgeous kitchen, complete with a spacious centre island & breakfast bar, ideal for entertaining and day-to-day living. This home offers 4 spacious bedrooms and 4 bathrooms, including a luxurious primary bedroom with a walk-in closet and private en-suite. Parking is made easy with a double-car garage and two additional surface parking spots, providing space for up to 4 vehicles. Situated in a thriving community in the heart of Hamilton. All new 2024 appliances, stove, fridge, dishwasher and washing machine + upgraded light fixtures. Tarion Warranty included. (id:53661)
3793 Somerston Crescent
London South, Ontario
Stunning 4+1-Bedroom Home with a Fully Finished Basement with Seperate Entrance! Located in one of London's most sought-after neighborhoods, this beautifully designed home showcases a sleek, modern aesthetic with high-end finishes throughout. Laminate floors add warmth and elegance, while the gourmet kitchen features quartz countertops, a spacious pantry, and premium stainless steel appliances. Designed for ultimate convenience, this home offers laundry facilities on both the upper and basement levels. The fully finished basement apartment, complete with a separate entrance, provides an excellent opportunity for rental income or multi-generational living. A rare find in a prime location, don't miss your chance to call this exceptional property home! (id:53661)
63 Collingdale Road
Toronto, Ontario
Tucked Into A Quiet, Family-Oriented Neighbourhood In Etobicoke, This BeautifullyMaintained, Rarely Offered Detached 2-Storey Home Backs Onto The Picturesque WestHumber Trail Offering Ultimate Privacy And A Rare Natural Backdrop In The City.Featuring 4 Spacious Bedrooms, A Main Floor Office, And A Professionally FinishedWalk-Out Basement, This Home With Over 3000SQFT Of Livable Space CombinesFunctionality, Comfort, And Timeless Upgrades Throughout. The Main Floor Offers AThoughtfully Designed Layout With A Separate Living Room Featuring A Cozy GasFireplace And A Walkout To A Large Concrete Terrace With An Awning And Gas Line Perfect For Relaxing Or Entertaining While Overlooking The Ravine. The Formal DiningRoom Connects Seamlessly To The Upgraded Kitchen With Breakfast Bar (2018), CreatingA Practical Yet Inviting Flow For Daily Living. Upstairs, You'll Find Four GenerousBedrooms And Recently Renovated Bathrooms (2025), Including A Private Primary SuiteWith A Walk-In Closet And A Stylish Ensuite. The Fully Finished Walk-Out Basement(2020) Extends Your Living Space With A Full Kitchen, Bedroom, Bathroom, Wet Bar,Cold Room, And A Second Gas Fireplace Ideal For In-Law Living, Extended Family, OrRental Income. At The Front Of The Home, A Private Courtyard Offers A Peaceful AndInviting Space To Enjoy Morning Coffee Or Greet Guests Adding Charm And AdditionalOutdoor Living Space. Freshly Painted Throughout (2025), Privately Fenced (2024), AndIncludes A Shed With Electricity, An Additional Gas Line Under The Concrete Terrace,And A Double Garage With Ample Storage And Equipped With A Separate Electrical Panel Perfect For A Workshop Or Hobby Space. Professionally Landscaped And MeticulouslyCared For, This Home Offers Peace And Privacy With Easy Access To Highways 401, 409,And 427. Don't Miss Out On This Rare Opportunity To Own A Turn-Key Ravine PropertyWith Direct Access To Nature, Right In The Heart Of Etobicoke. (id:53661)
2104 - 1410 Dupont Street
Toronto, Ontario
Strong prospects with immediate occupancy may be eligible for discounts and/or promotions. spacious 2-bedroom unit at Fuse Condos. Located in one of Toronto's new neighbourhoods. Food Basics and Shoppers Drug Mart at the street level of Fuse Condos. walking distance to TTC bus stops and close to the Lansdowne TTC. On-site amenities include a Gym, party room, lounge, theatre room, and rooftop terrace. Pet friendly. Parking is available at an additional cost. Panoramic view of the lake and the city skyline from the bedrooms. Wrap around the balcony. (id:53661)




