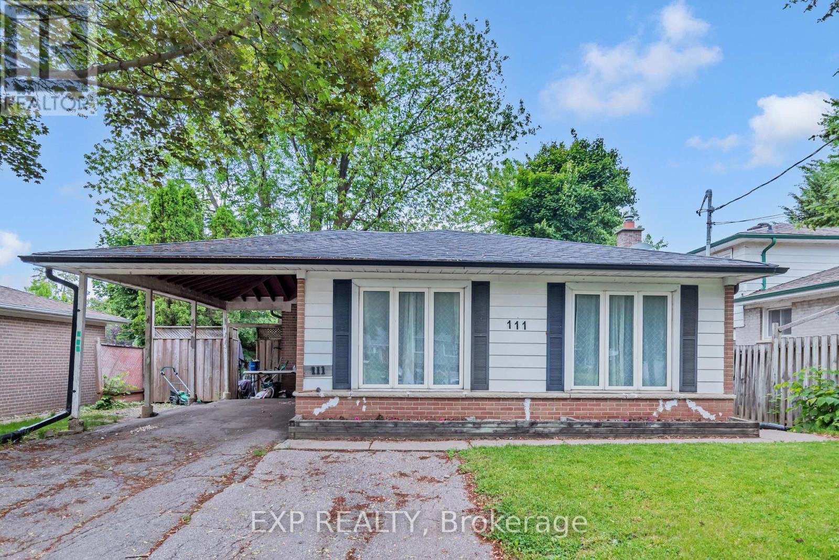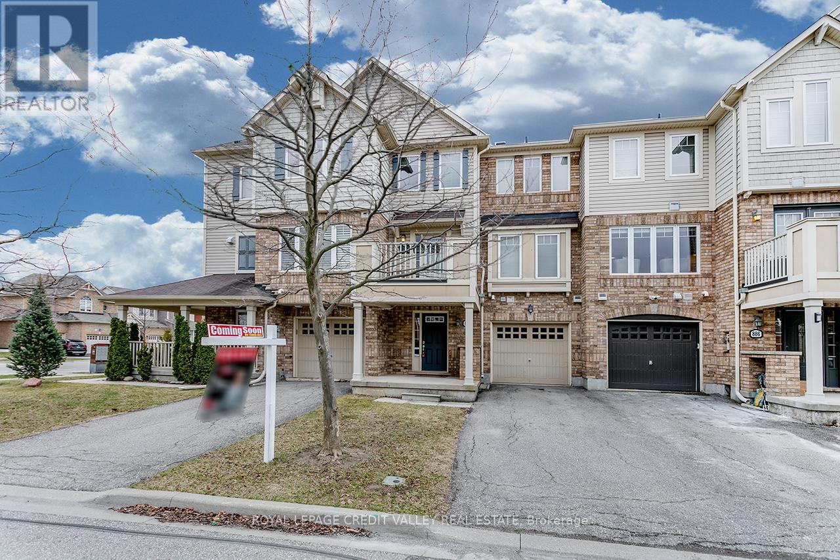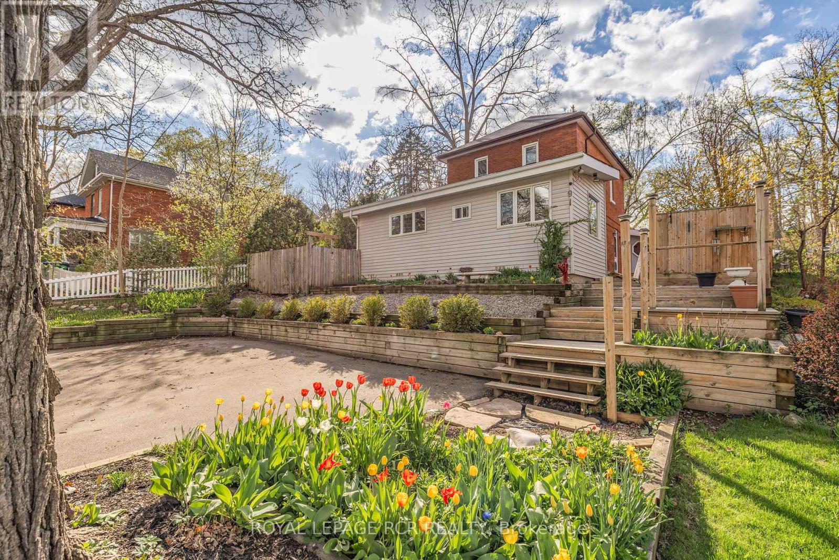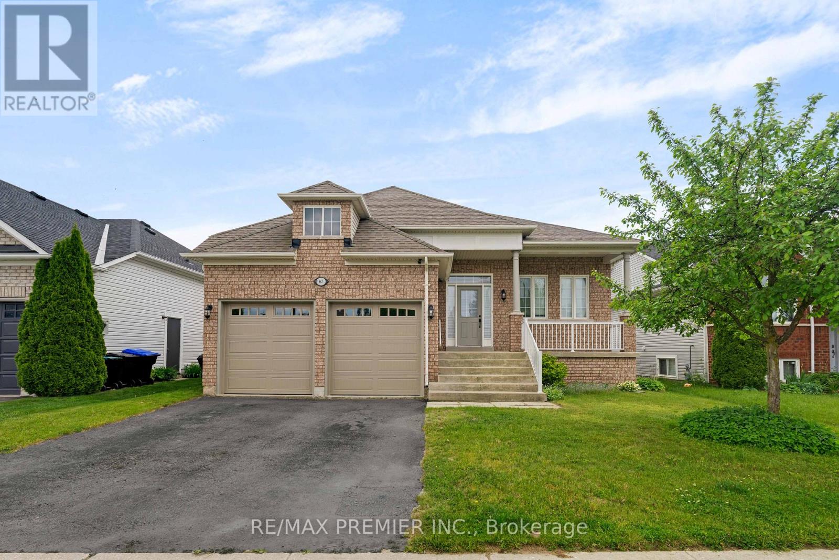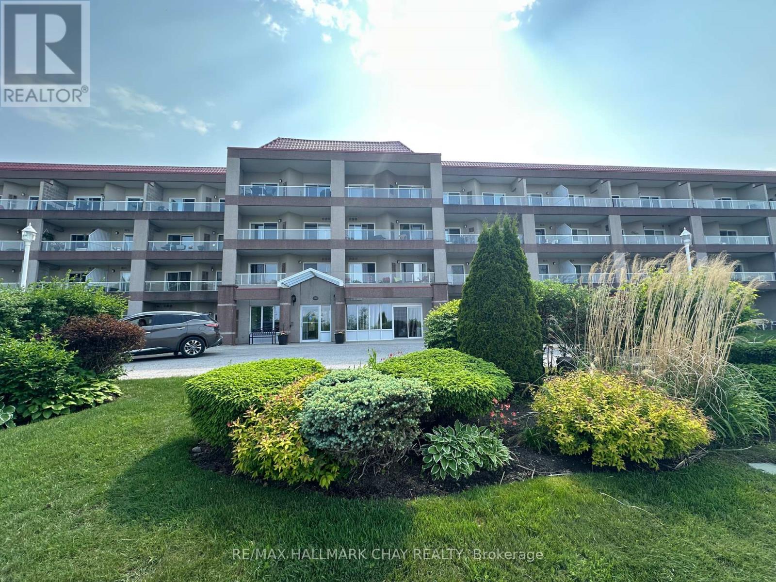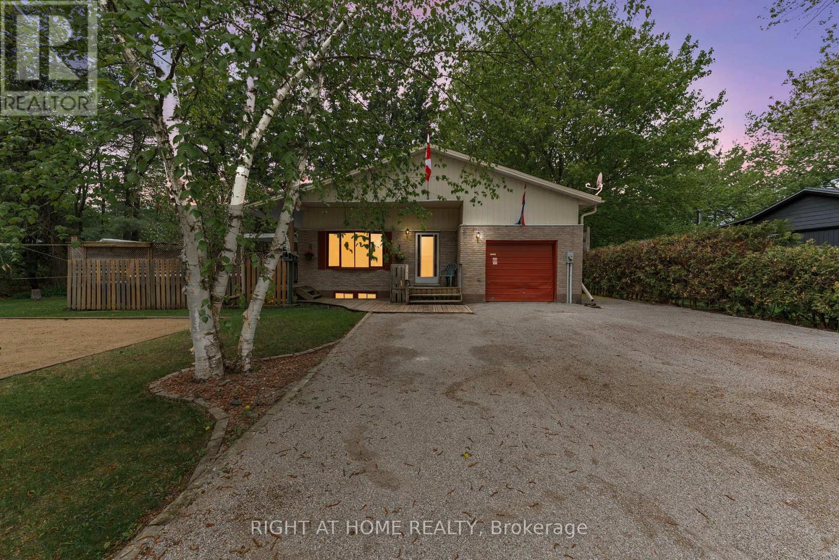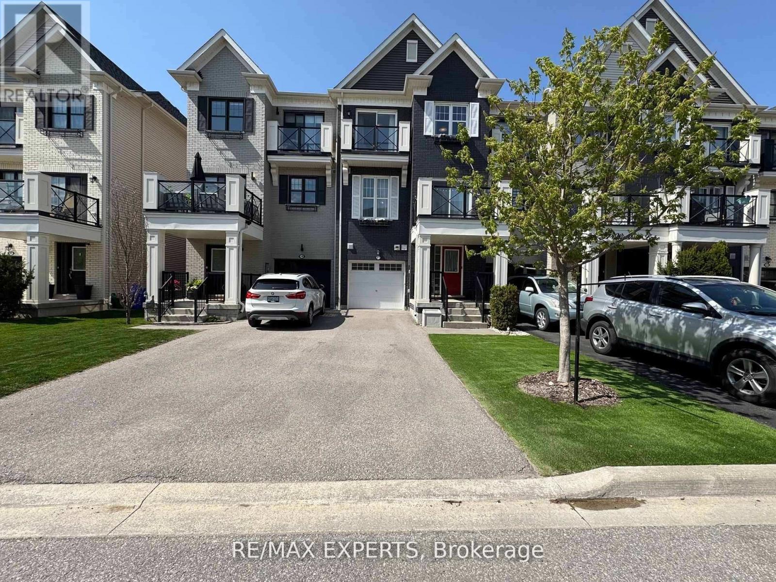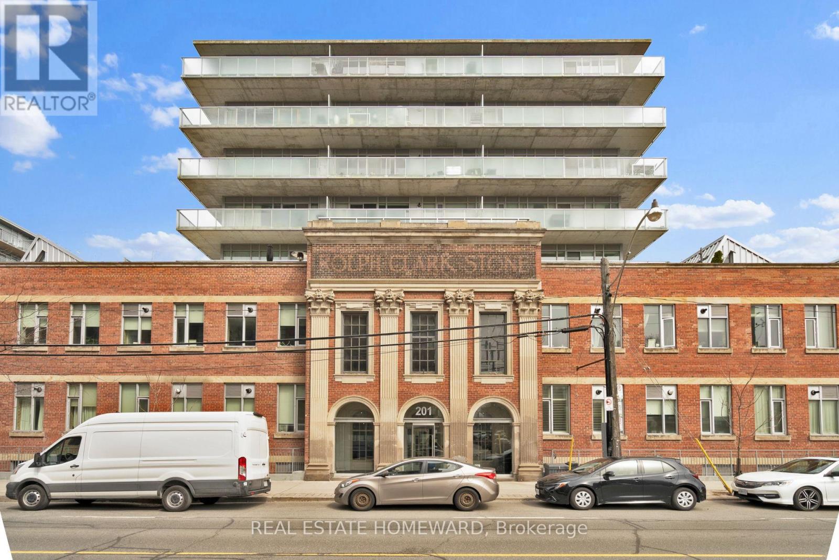2504 - 36 Elm Drive
Mississauga, Ontario
*Brand New* Spacious 2 Bed+Den Suite With High Quality Finished, 1 Parking Space & Locker. Phenomenal Location In The Highly Awaited Edge Towers Development By Solmar ! Unit Boasts over 88-+ Sqft. Large Kitchen W/Quartz Counter & Backsplash. Upgraded Laminated Floors Throughout. Ensuite Laundry. Large Master Bed W/ W?I Closet & Ensuite Bathroom W/ Standing Shower. Spacious 2nd Bed Next To 4 Pc Bathroom W/Tub. Tons Of Large Windows T/o Unit- Lots of Natural light! World Class Amenities Include Indoor Salt Water Pool & Sauna, Party Room, 24/7 Security & EV Charging Stations. Located In The Heart Of Mississauga! Close To Square one Shopping Centre, Sheridan College, Central Library, Celebration Square, YMCA, Walmart, Restaurants & Much More! Close to All Major Highways and Great Public Transits Options Including the New Hurontario Lrt Line, Miway, and Go Transit Train& Bus Station With Service Into Union Station In Toronto. (id:53661)
1404 - 3695 Kaneff Crescent
Mississauga, Ontario
Location - Location - Location !!!!!!!!!!!!! Welcome To...... Palace Royal ....3695 Kaneff Cres In The HEART of Mississauga! This Stunning 2-bedroom, 2 -bath Condo Offers A Perfect Blend Of Comfort And Style In The Heart Of The City. Boasting a generous..... 1100+ sq ft. .....The Spacious Layout With Sweeping Views Of The Vibrant Cityscape. Enjoy A Host of amenities, Including A Fitness Center, Indoor Pool, Basketball Court, Squash Court, Car Wash And 24-Hour Concierge. Steps From Square One Shopping Centre, Dining, And Entertainment, With Easy Access To Transit And Major Highways. Experience Convenience, Luxury, And Lifestyle. ,,,,,,,Hydro,,,, Water,,,,,Included. (id:53661)
51 Blue Whale Boulevard
Brampton, Ontario
Beautiful Move-In-Ready Detached Home Is Priced To Sell. Located In A Quiet Family-Friendly Community. 3+1 BDM with 4 BTH. Bright and Huge Master BDM with Walk-In-Closet & 5Pc Ensuite. NO Carpet. Open Concept On Main Floor. Professionally Finished Basement with Full Bath. Possible Backyard Separate Entrance. Access to Home From Garage. Convenient Second Floor Laundry. Exposed Concrete Driveway, Front Porch and Backyard. Hardwood & Laminate Floors. Freshly Painted & Pot lights. Trinity Mall, Close to School & Bus Stop, Hospital, Hwy 410, Soccer Centre, Library are just steps away... (id:53661)
1202 - 1063 Douglas Mccurdy Comm Circle
Mississauga, Ontario
Stunning Executive Sub-Penthouse With Panoramic Views | 1,453 Sq Ft Of Luxury Living Experience Elevated Urban Living In This Exceptional Executive Sub-Penthouse, Located In A Prime Location And Boasting 1,453 Sq Ft Of Pure Luxury. This Rare And Spacious Layout Offers Breathtaking Panoramic Views Of Lake Ontario And The Toronto Skyline Through Floor-To-Ceiling Windows That Flood The Space With Natural Light. Designed With Sophistication And Comfort In Mind, The Open-Concept Living, Dining, And Kitchen Areas Are Perfect For Entertaining, Featuring Engineered Hardwood Floors Throughout And Stunning Vistas From Every Angle. The Primary Suite Is A True Retreat, Featuring A Walk-In Closet, And A Spa-Inspired Ensuite With Double Vanity, Glass-Enclosed Shower, And Soaker Tub. Building Amenities Include: 24/7 Concierge, Fully Equipped Fitness Centre And Yoga Studio, Stylish Entertainment Lounge, Outdoor Terrace With BBQs, And On-Site Children's Play Area. This Luxury Boutique Condo Is Ideally Situated Just Minutes From GO Transit, OEW/403, Shopping, Golf Courses, And All Essential Amenities. (id:53661)
111 Mountainview Road S
Halton Hills, Ontario
Charming and Versatile Bungalow in the Heart of Georgetown! Sits on a 50' x 111 lot and features a fully self-contained basement apartment with a private entrance ideal for investors or multigenerational living. The main floor offers 3 spacious bedrooms, open-concept kitchen/dining/family room perfect for entertaining. The basement unit includes 2 large bedrooms, a den, full kitchen, and 4-pc bath. 2 Seprate mailboxes Shared laundry, separate entrances, separate kitchens, and plenty of parking (1 carport + 4 driveway spots). Fully fenced backyard. Close to top-rated schools, Delrex Plaza, parks, and easy access to the 401. Great tenant already in place. Live in one unit and rent the other, or rent both! (id:53661)
212 - 3265 Carding Mill Trail
Oakville, Ontario
Welcome to this stunning and spacious condo unit located in one of Oakvilles most sought-after communities. This beautifully maintained 1-bedroom + den, 1-bathroom suite offers a perfect blend of modern elegance and comfort. Boasting an open-concept layout with over sized windows, the space is flooded with natural light and showcases breathtaking views of the beautiful neighborhood. The gourmet kitchen features stainless steel appliances, quartz countertops, and a large peninsula with room for seating ideal for entertaining or enjoying casual meals. The living and kitchen area flows seamlessly, leading to a private balcony perfect for morning coffee or evening relaxation. The primary bedroom includes a large walk-in closet and a luxurious adjacent bathroom with quartz countertop. A generously sized den is perfect for a home office or a sitting area. This upscale building offers premium amenities including a fitness center, root top terrace, and concierge service. Conveniently located near top-rated schools, shopping, dining, parks, walking trails, and public transit, with easy access to the QEW & GO station, this beautiful unit is perfect for you. (id:53661)
4503 - 20 Shore Breeze Drive
Toronto, Ontario
MUST SEE! LOCATION, LUXURY, LIFESTYLE! Discover Unparalleled Elegance And Breathtaking Views From A Massive Wraparound Balcony, Showcasing Lake Ontario, The Toronto Skyline, And The Vibrant Humber Bay All From The Unit. This Expansive 2-Bedroom, 2-Bathroom + Tech Suite Epitomizes Sophisticated Smart Home Urban Living, Featuring 10-Foot Ceilings, Electric Blinds, And Refined Engineered Flooring For A Stylish And Spacious Ambiance. The Kitchen Shines With Sleek Granite Countertops, A Chic Backsplash, Premium Appliances, And Large Windows That Flood The Space With Natural Light. Enjoy The Added Luxuries Of Your Own Private Wine Storage And A Humidified Cigar Storage Locker Room! This Unit Has EXCLUSIVE ACCESS To The Private Water Lounge On The Penthouse Level - A Luxurious Retreat Unlike Any Other. This Condo Features Large Gym, MMA Room, Pool/Hot Tub,Sauna, Yoga Room, Massage Room, Children's Play Area, Theatre Room, Pet Washing Station, Party Rooms/Terraces and Much More!!! Indulge In Five-Star, Resort-Style Amenities Every Day, Making Each Moment Feel Like A Retreat. This Isn't Just A Home - Its A Lifestyle. (id:53661)
706 - 6720 Glen Erin Drive
Mississauga, Ontario
*** Rare Opportunity To Own This Corner Unit *** 2 Large Bedrooms, 2 Parking Spaces, Premium Laminate Flooring, Breakfast Bar And Ensuite Laundry, The Open Concept Layout Walks Out To Wood Floor Balcony, Panoramic Views Of Parks And Cityscape. King Size Master Bedroom, Double Closets, Foyer Mirrored Closet & Ensuite Locker For Lots Of Storage. Walk To Lake Aquitaine & Parks!, Perfect For 1st Time Home Buyers - See Virtual Tour** This Condo Provides Easy Commuting; Public Transportation/Go Station, Highways 401/407, Meadowvale Town Centre, Community Centre, Library, Bike Room, Outdoor Pool, Gym, Security System, Party Room, Schools, And More..... (id:53661)
5329 Applegarth Drive
Burlington, Ontario
Nestled in the highly sought-after Orchard community of Burlington, this attractive and meticulously maintained freehold townhome offers exceptional curb appeal with its tasteful landscaping, elegant interlocking stonework, and a welcoming front porch that sets the tone for what lies inside. The main floor boasts a modern, open-concept layout enhanced by soaring 9-foot ceilings, creating a bright and airy atmosphere perfect for both everyday living and entertaining. The spacious great room features a cozy gas fireplace, adding warmth and charm to your living space, while the eat-in kitchen and adjoining dinette provide ample room for family meals and gatherings, with sliding doors leading to a fully fenced backyard complete with a stamped concrete patioideal for outdoor relaxation or summer barbecues. Upstairs, the serene primary bedroom serves as a private retreat with a generous walk-in closet and a well-appointed 4-piece ensuite. Two additional large bedrooms offer comfort and functionality, sharing access to a stylish 4-piece main bathroom, making this home a perfect blend of elegance, comfort, and family-friendly living. (id:53661)
888 Fowles Court
Milton, Ontario
Welcome home to this beautifully maintained 2-bedroom, 2-bathroom freehold townhouse with no condo fees and 3-car parking, this property is the perfect blend of value, style, and convenience. Step inside to an inviting open-concept layout, featuring hardwood floors, a bright living space, and a walk-out to your own balcony ideal for morning coffee or summer evenings under the stars. The kitchen is a chefs delight, complete with a breakfast bar, stainless steel fridge & stove, extra pantry space, and a modern, functional design. Enjoy the comfort of upgraded Berber-style carpet on the stairs and second floor, creating a cozy atmosphere throughout the upper level. Proudly built by Mattamy Homes, this Energy Star-certified townhouse is tucked away on a quiet court in a fantastic neighborhood within walking distance to top-rated schools, beautiful parks, tennis courts, and a splash pad. Adventure and relaxation are just around the corner with easy access to the Niagara Escarpment, Kelso Conservation Area, Glen Eden Ski Resort, and Rattlesnake Point. (id:53661)
91 King Street W
Caledon, Ontario
A Rare Century Home Treasure in the Heart of Downtown Bolton!Step into timeless elegance with this beautifully preserved and thoughtfully updated 1897 two-storey home. Brimming with original character and charm, this unique property offers a rare opportunity to own a true piece of Boltons history. From its inviting entrance porch to the rich architectural details throughout, every corner tells a story.The main floor features a spacious foyer leading to the open concept living/dining area. The dining room has floor-to-ceiling built-in cabinetryperfect for displaying your cherished treasuresflowing seamlessly into a warm and inviting living room with a wood-burning fireplace. A spacious family room addition with soaring ceilings provides the ideal setting for relaxing or entertaining.Youll also find a generous main-floor laundry room with a separate shower for added convenience, enhancing the homes functionality. A bright kitchen, powder room and den (flex space) with gorgeous views of the front gardens complete this main level. Step outside to a private side patio, perfect for entertaining or unwinding while surrounded by mature trees.The second floor of this home boasts 3 bedrooms and a 4pce bathroom. And in a location where parking is at a premium, this home offers something truly rare, a private driveway with space for three vehicles.All of this just steps to shops, parks, and all the charm and convenience of downtown Bolton. A distinctive and character-filled home with timeless appeal and unique features rarely found in the area. (id:53661)
301 Atkinson Street
Clearview, Ontario
This spacious 3-bedroom, 2-bathroom end-unit townhome offers an open-concept layout and modern finishes throughout. Built in 2019, the home features stainless steel appliances and a bright living room with walkout access to a private deck.The main floor includes a convenient 3-piece bathroom and a generously sized primary bedroom complete with walk-in closet. Upstairs, you will find two additional bedrooms, a 4-piece bathroom, and a versatile loft space ideal for a home office, play area, or cozy reading nook. Additional highlights include a full, unfinished basement offering ample storage, central air conditioning, and three parking spots. Enjoy added privacy with no rear neighbours, and take advantage of the children's playground and guest parking directly across the street. Located close to schools, shopping, and walking trails, with easy access to Highway 26 and Airport Road. (id:53661)
67 Meadowlark Boulevard
Wasaga Beach, Ontario
Welcome to this beautifully maintained and move-in ready bungalow offering over 2,550 square feet of fully finished living space, thoughtfully designed for comfort, style, and functionality. From the moment you arrive, the inviting covered front porch and large sunken foyerwith mirrored closet doors and a charming plant ledgecreate a warm and welcoming first impression. The double car garage provides direct access to the main floor laundry room, complete with appliances for added convenience. Inside, this spacious home is ideal for both everyday living & entertaining, featuring soaring 9 FT ceilings and a well-laid-out open floor plan. The main floor offers 1,550 square feet, complemented by an additional 1,000 square feet of finished living space in the basement. There are three generously sized bedrooms and three bathrooms. The primary suite is a true retreat, boasting a walk-in closet, private access to the rear covered deck, and a luxurious ensuite bathroom complete with a soaker tub, separate enclosed shower, and upgraded vanity, faucet, and toilet. The kitchen is a chefs delight, offering ample counter & cabinet space, a breakfast bar, & a seamless connection to the family roomperfect for hosting family & friends. The lower level continues the theme of comfort and utility with a spacious rec room, an additional bedroom, full bathroom with updated fixtures. All windows covered with FAUX wood blinds. Numerous upgrades enhance the appeal of this home, including newly refinished oak stairs and iron railing, fresh paint throughout (interior & exterior), new insulated 8FT high garage doors, and recently cleaned ducts & carpets. Beautiful hardwood & ceramic flooring run through much of the main level, adding elegance & durability. The expansive rear deckpartially covered and accessible from both the primary bedroom & family room is perfect for outdoor relaxation or entertaining. Roof shingles replaced OCT/2017, Carpet MAR/2019, Asphalt driveway June/2025. (id:53661)
403-Ph3 - 280 Aberdeen Boulevard
Midland, Ontario
This 1 bedroom and den condo boasts 9ft ceilings so go ahead and stretch out! Gorgeous waterfront views of Georgian Bay can be an appreciated from your living room, bedroom or balcony!! Your morning coffee is sure to be one of your daily highlights!! Ensuite laundry also allows for extra storage. Here's a big bonus, 2 parking spaces included for added convenience. Take advantage of the biking and walking trails as well as the beach, all within a few steps from your front door! Marina conveniently located just around the corner. This one checks all the boxes. Enjoy your new home, YOU deserve it. (id:53661)
3500 Baldwick Lane
Springwater, Ontario
Unique 4-Level Backsplit Family Home with Pool, Privacy & More!Welcome to a truly rare find! This spacious 4-level backsplit offers far more than meets the eye with a layout that just keeps going and going. Perfect for growing families, the home features generous living areas, a cozy wood-burning fireplace, and the kind of privacy you don't often find in today's market.Step outside to your own private retreat complete with an inground pool, volleyball court/Ice rink, and ample space for entertaining or relaxing. Whether hosting summer gatherings or enjoying quiet evenings, this backyard has it all.Inside, the home boasts solid bones and a versatile layout. While some cosmetic updates will truly make it shine, the potential here is undeniable. Create the dream home your family deserves in a neighborhood where homes like this rarely become available.Don't miss the chance to make this deceivingly large and full-of-character house your forever home! (id:53661)
23 Wimshaw Lane
Whitchurch-Stouffville, Ontario
Stunning Modern 2 Bedroom Freehold Town Home. Perfect Home for First-Time Buyers! Welcome to this stunning new 3-storey townhome in the vibrant heart of Stouffville. Designed with an open-concept layout. The modern kitchen lets you cook while staying connected with family and guests in the spacious living and dining areas. Step out to your private balcony for relaxation or BBQs. The main floor entry provides convenient access to the garage and laundry. With a single garage and a long driveway with no sidewalk, parking space for up to 3 cars. Convenient location, within 10-minute drive to Go Station, major grocery stores, parks, community centre, library, and other popular amenities. (id:53661)
88 Willow Farm Lane
Aurora, Ontario
Welcome to 88 Willow Farm Lane, Aurora an executive estate home nestled in the prestigious Hills of St. Andrews neighbourhood. Boasting over 6000sq. ft. of refined living space, this stately residence offers the perfect blend of elegance, comfort, and functionality in one of Auroras most sought-after communities just moments from the world-renowned St. Andrews College and St. Annes School. Situated on a premium, private lot, this home is surrounded by lush, mature landscaping, accentuated by outdoor lighting that creates a tranquil and inviting setting day and night. The expansive layout features generously sized principal rooms, including a formal living and dining room with a gas fireplace, a sun-filled family room with a wood-burning fireplace, and a gourmet eat-in kitchen equipped with top-of-the-line appliances, wine fridge, a large centre island, and a walkout to a spacious balcony perfect for hosting and relaxing.Upstairs, you'll find five oversized bedrooms, each with access to its own ensuite bathroom, providing ultimate comfort and privacy for the whole family. A sixth bedroom in the walk-out basement plus a 3 peice bathroom complete with a steam shower adds flexibility for guests or extended family. Thoughtfully designed, the home also features two full laundry rooms, and tons of storage space ideal for busy households.The walk-out lower level is a true entertainers dream, featuring an expansive recreation area and covered outdoor lounge tucked under the deck complete with media setup to enjoy your favourite shows or games poolside. Step outside to your private backyard oasis with an in-ground saltwater pool and hot tub surrounded by beautifully landscaped gardens. Additional features include a triple car garage with a 240V plug for a car charger, a huge driveway for plenty of vehicles, and premium finishes throughout. This is a rare opportunity to own a showpiece estate home in one of Auroras most desirable locations. (id:53661)
640 Irwin Crescent
Newmarket, Ontario
Legal Basement! Extra income potential in this beautifully renovated detached bungalow on a quiet crescent, just a short walk to the GO Train and hospital. This open-concept home offers a perfect blend of modern luxury and comfortable living in a highly sought-after neighborhood. Highlights: Fully renovated upper level Recently upgraded above-ground basement apartment with separate entrance Updated kitchen & bathrooms with new countertops, vanities, and landscaping Smooth ceilings with pot lights 2-car garage (id:53661)
11 Latchford Lane
Richmond Hill, Ontario
Welcome to this extraordinary 2,460 sq ft semi-detached home for lease in the prestigious Heritage Estates, located in the sought-after Mill Pond community near Bathurst and Elgin Mills. This beautifully designed home features a rare and functional layout with 4 spacious bed rooms, each with its own private 4-piece ensuite bathroom and walk-in closet, ensuring privacy and comfort for every family member or guest. The main floor impresses with soaring10' ceilings, creating an airy and inviting atmosphere, while the bright kitchen is equipped with quartz countertops, pristine white cabinetry, and ample counter space, perfect for everyday living and entertaining. A family-sized breakfast area bathed in natural light offer seamless walkout to the backyard, ideal for enjoying fresh air, morning coffee, or BBQs with friends and family. Situated in an excellent school district, this home is perfect for growing families and is conveniently close to top-rated schools, parks, and everyday amenities. Nature enthusiasts will appreciate the nearby trails for walking, jogging, and biking, providing aperfect balance of urban living and outdoor lifestyle in one of Richmond Hills most desirable communities. (id:53661)
901 - 2916 Highway 7 Road
Vaughan, Ontario
Welcome to Nord Condos at Expo City in the heart of Vaughan, offering this bright and spacious1-bedroom, 1.5-bath condo with 608 sq ft of modern living space. Featuring floor-to-ceiling windows with an open, unobstructed view, this unit is filled with natural light. Enjoy a high-end kitchen with quartz countertops, backsplash, stainless steel appliances, and ample pantry space, perfect for everyday living and entertaining. The primary bedroom includes a private ensuite, while a convenient powder room adds functionality for guests. Located steps to the Vaughan Metropolitan Centre subway station and GO Bus terminal, with easy access to Hwy 400,407, 427, hospitals, shopping, restaurants, and all amenities, this condo offers the perfect blend of lifestyle and convenience ready for you to move in and enjoy! (id:53661)
90 Birchmount Road
Toronto, Ontario
Welcome to the Swiss Army Knife of Homes! This exceptional detached brick bungalow, renovated in 2018 by HGTVs Scott McGillivray, seamlessly blends practicality, functionality, and style. With custom Thomasville kitchens on both levels, the home offers 2 bedrooms on the main floor and 2 additional bedrooms plus a den on the bright, light-filled lower level, which features a walkout to a spacious backyard.Perfect for multi-generational living, it includes an ideal in-law suite for teenagers, aging parents, or extended family. Additional perks include 2-car parking, easy access to transit, and close proximity to the local recreation centre for added convenience. A property that truly stands out don't miss your chance to make it yours! (id:53661)
128 - 201 Carlaw Avenue
Toronto, Ontario
128 Carlaw Ave #201 Bright, Spacious Loft Living in the Heart of Leslieville. Whether you're downsizing smartly or upgrading from a smaller condo, this unique 2-storey loftin the iconic Printing Factory Lofts offers the space, style, and layout you've been looking for.With over 1,100 sq ft, 2 spacious bedrooms, soaring ceilings, and a layout that feels like a house, this home balances character and comfort. The upper level is thoughtfully laid out with two large bedrooms and a full bath, while the lower level features a generous open-concept kitchen, living, and dining area.Ground-floor access means no elevators or stairs needed. While the living area is on a lower level, large windows and clever lighting design ensure it feels open and inviting not closedoff. It's a peaceful retreat from the bustle of the city cool in the summer, cozy in the winter, and wonderfully quiet. Perfect for entertaining, relaxing, or working from home.Located in the heart of Leslieville, you're just steps from shops, cafes, restaurants, andtransitideal for anyone who values walkability and a vibrant neighbourhood vibe.Whether you're looking to simplify, spread out, or find a home with real personality, Unit 128 is that rare blend of space, style, and location.Includes underground parking, ensuite laundry, and secure building access. Exciting transit option coming to the area as the new Ontario Line will have a stop close by at Carlaw and Gerrard. Some Photos are virtually staged. (id:53661)
112 - 1715 Adirondack Chase
Pickering, Ontario
Fantastic end-unit townhome features the living room and kitchen on the main level. The layout is well thought out and there is only one set of stairs. Boasting 1126 square feet, this is one of the largest units on Adirondack Chase. Direct access to the garage from the home and conveniently located close to the kitchen and main living area. The private driveway and garage, allow for parking 2 cars. This home has been very well cared for by the owners. The main floor is a large, open space, featuring 9-foot ceilings. The kitchen, while having lots of storage space is bright and inviting with the breakfast bar island providing extra seating for entertaining. Pot lights on the main floor give a modern vibe and tons of lighting and showcase the stainless steel appliances. The main floor also has wide-plank laminate flooring and a nice-sized balcony providing an outdoor space for barbeque cooking and relaxing. The main floor also has a 2-piece powder room and upgraded hardwood stairs to access the garage and lower level. The brand new (2025) washer and dryer is located perfectly beside the 2 large bedroom spaces. The primary bedroom has ample closet space and direct access to the full 4-piece washroom and the 2nd bedroom has a home office nook perfect for a desk space. There are 2 entrances to the home and easy access to garbage/recycling/green bin pickup on your driveway. Lots of storage throughout the home. This home Is move-in ready and perfect for first-time buyers, investors as well as down-sizers. (id:53661)
Lower Level - 10 Yucatan Road
Toronto, Ontario
Brand new Renovated, walk in basement Unit In A Bungalow. Modern Kitchen With Quartz Counters, Stainless Steel Appliances, Lots Of Pot Lights. 3 Bedrooms,one with ensuite bathroom. Very Convenient Location In North York Near Dvp/404, 401, Ttc, Parks, Shopping, Restaurants, Etc,close to seneca college .one Outdoor Parking on west half side of driveway. Tenants Pays 50% Of All Utilities (Hydro, Gas, Water/Garbage, Internet) ,No Pets Or Smokers. (id:53661)





