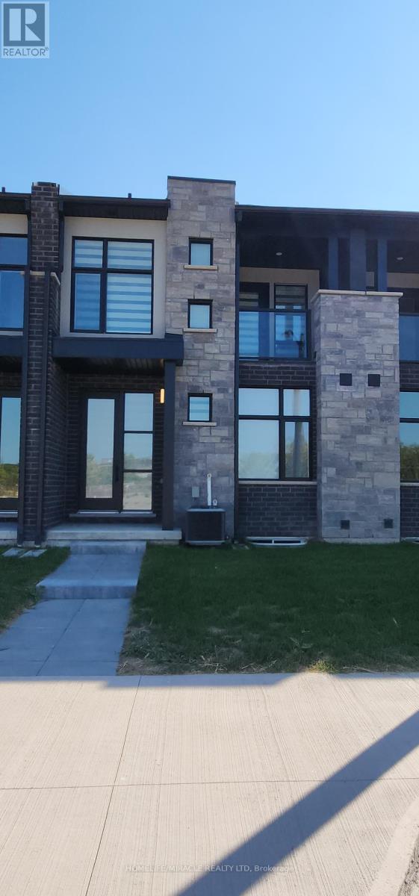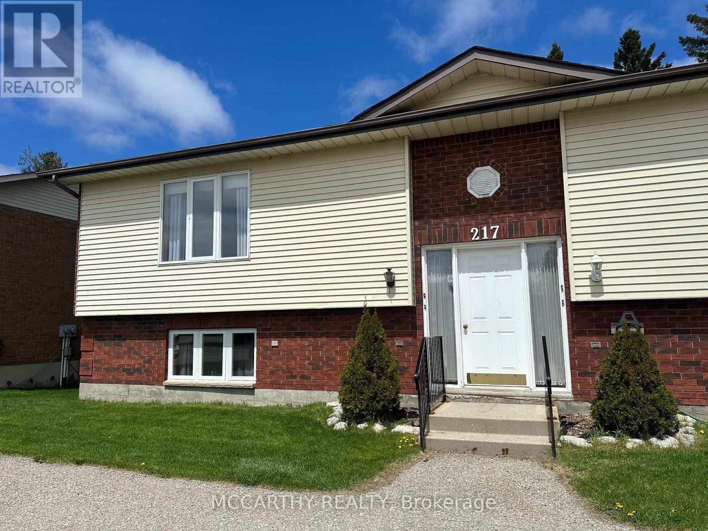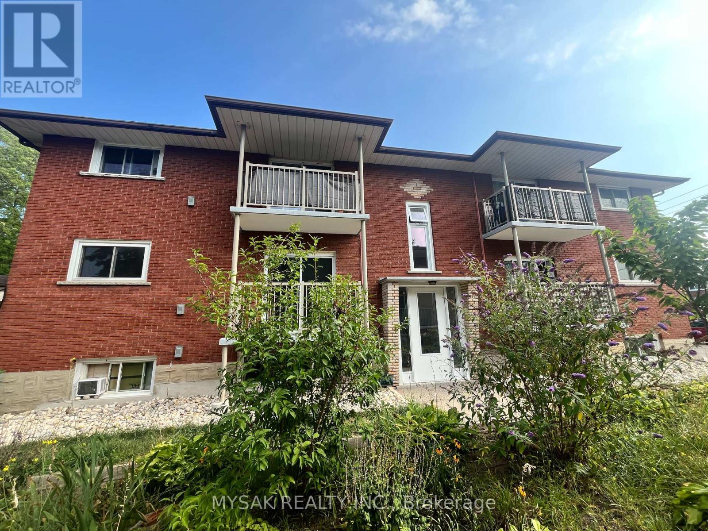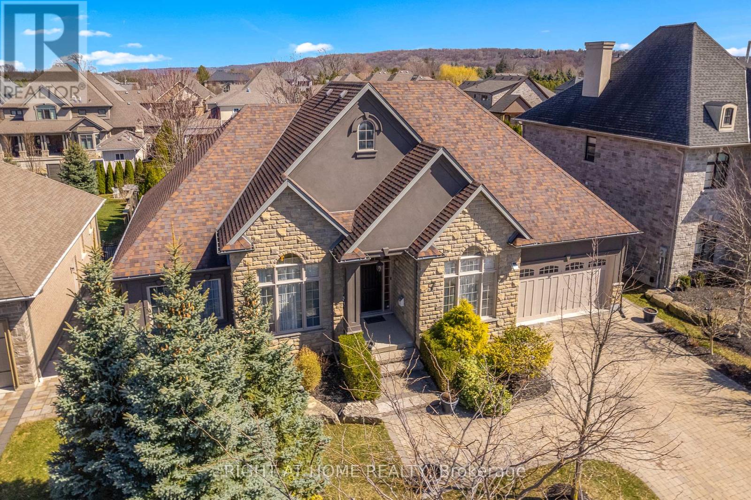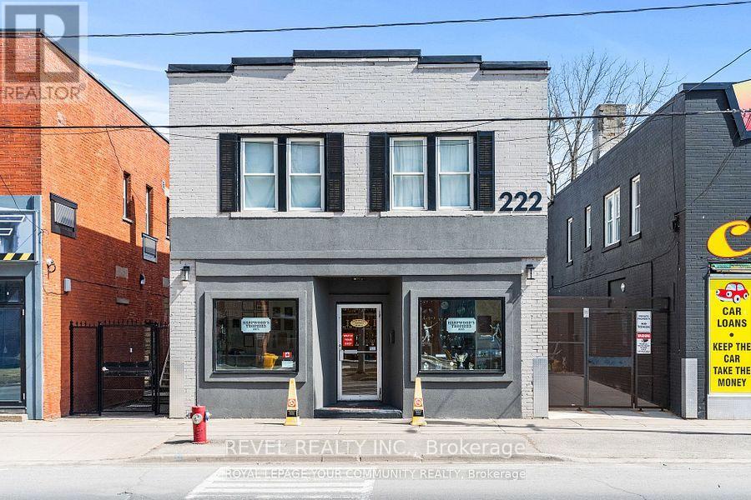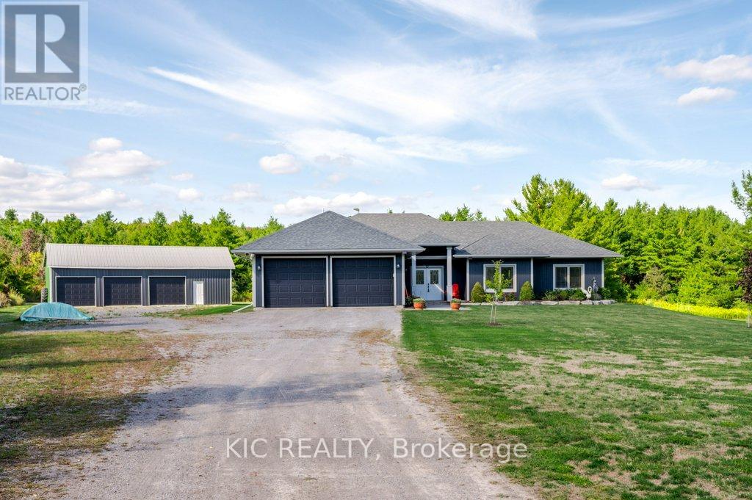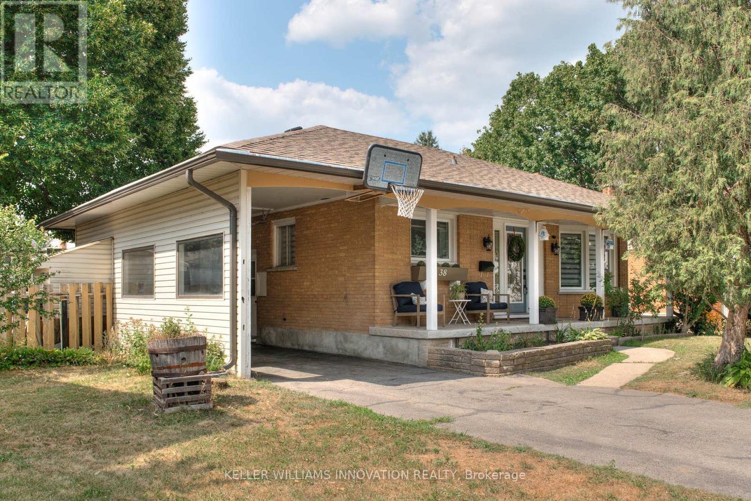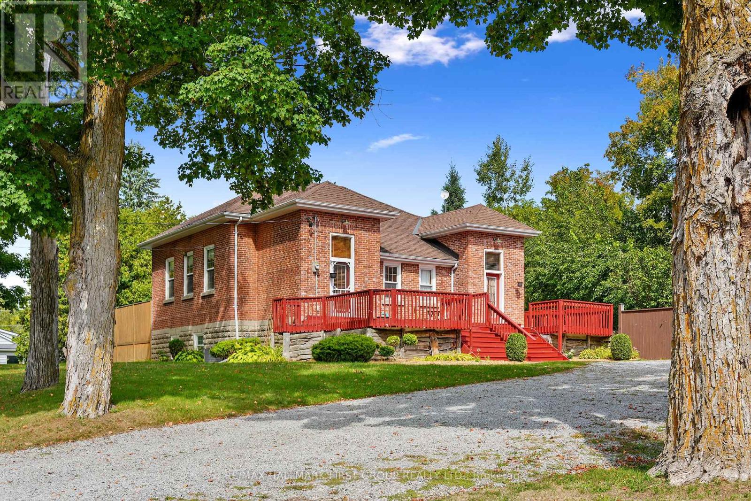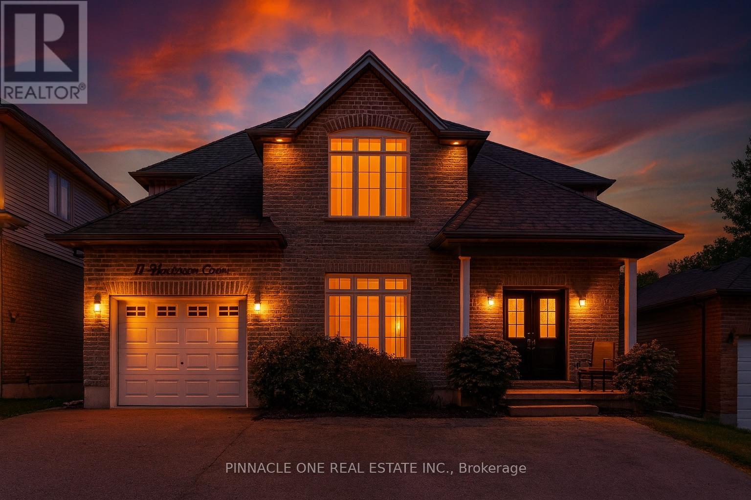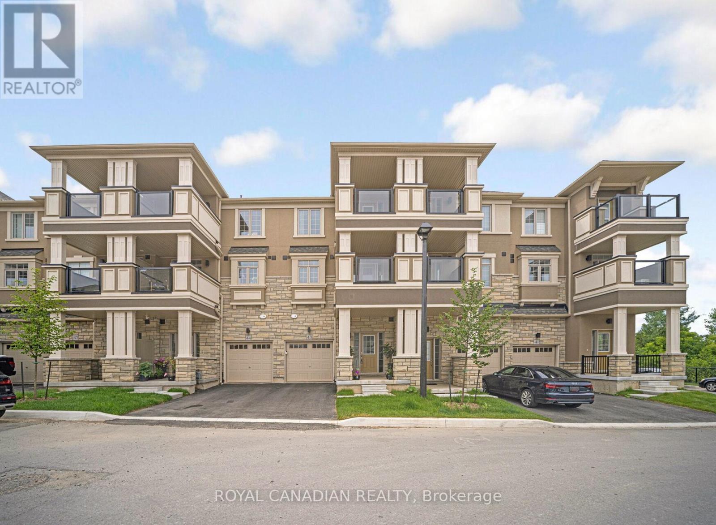38 Keystone Trail
Welland, Ontario
Experience modern living in this brand new 3-bedroom, 2.5-bathroom townhouse offering 1,508 sq ft of thoughtfully designed space in the desirable 773 Lincoln / Crowland community of Welland. Built in 2025, this bright and open 2-storey home features spacious principal rooms, two private balconies, central heating and air conditioning, and brand new appliances including a fridge, stove, microwave, dishwasher, washer, and dryer. The open-concept main floor is perfect for everyday living and entertaining, while the upper level provides comfortable bedrooms and well-appointed bathrooms. Located in a quiet, family-friendly neighborhood just minutes from Niagara Health Welland Hospital, Niagara College Welland Campus, grocery stores, schools, parks, playgrounds, and a short drive to Niagara Falls. Includes driveway parking. No smoking and no pets. Available for immediate occupancy. Rental application, credit check, and proof of identity and income are required. (id:53661)
A - 217 Sarah Court
Shelburne, Ontario
Welcome to this bright and spacious 2-bedroom, 1-bath apartment located in a well-maintained 4-plex in the heart of Shelburne. This unit offers a functional layout with plenty of natural light, and a cozy kitchen with ample cabinet space. Conveniently located near Downtown Shelburne, an established Shopping Plaza and all the local amenities Shelburne has to offer.Dont miss your chance to call this welcoming space your home! (id:53661)
425 Lancaster Street W
Kitchener, Ontario
Renovated legal 6-plex ( 4 x 1 Bdrm, 2x 2 Bdrm) with phenomenal curb appeal. The Deep 250 lot provides ample future expansion potential as the current building is only occupying roughly 30% of the lot. There is a lane at the back for easy access to excess land. Entire building renovated with new kitchens, baths, flooring, plumbing & electrical except unit 2, over 250k spent in upgrades to Kitchens, Baths, Flooring, plumbing & Electrical in 5 units, separately metered for hydro, sub metered for water. Tenants pay Hydro & Water (except unit 2). Renovated units prewired for AC/Heat Pump and Elec BB heat. 400 amp svc, plumbing 100% replaced in renovated units. The building right next door at 419 is also listed for sale and can be sold together or separate. 1 unit presently vacant. (id:53661)
7 Sandalwood Crescent
Niagara-On-The-Lake, Ontario
Luxury Custom Build Large Bungalow! Located on Sandalwood Crescent, an exclusive enclave of distinguished homes in Niagara-on-the-Lake. Boasting 2800 sqft on the main level which includes 3 spacious bedrooms, stunning home office, living room with custom built-ins, family room, separate dining room, eat-in kitchen with extra large island, top of the line appliances, plus a gorgeous family room with floor to ceiling stone fireplace. The lower level is completely finished with an additional 2620 sqft consisting of 2 bedrooms, bathroom, entertainment centre with custom bar, and so much more. 14' ceilings are on the main level, lined with custom plaster crown mouldings and baseboards (on both levels), built ins, solid wood doors, custom draperies, in-home audio system, gas fireplace, and walk-out to large custom deck. The lot (73'x150') is lined with cedars for privacy and fully landscaped. There is so much more included in the stunning property. Please see the features list on page 2 of the photos. This exceptional residence offers luxury living at its finest in charming Niagara-on-the-Lake. (id:53661)
Upper (A) - 220-222 King Street
Welland, Ontario
Enjoy life by the Canal! This spacious 2-bedroom, 1-bath upper-level apartment is located in the heart of Downtown Welland on vibrant King Street. Tenants will appreciate the secure gated entry offering added security. This unit features a generous layout ideal for young professionals or couples seeking comfort and convenience. Just steps from the Welland Amphitheatre, scenic canal-side trails, Merritt Park, the local cafés, restaurants, the public library, Welland farmers markets and year-round community events at your doorstep.The Welland Recreational Waterway is just across the street! Perfect for walking, kayaking, or enjoying Concerts on the Canal. Public transit is easily accessible with multiple Niagara Region Transit stops nearby, making commuting simple and efficient. Inside, two spacious bedrooms, a full 4-piece bathroom with a bathtub, an open, light filled living and dining area, kitchen plus additional breakfast/ laundry area. Non-smoking unit. Immediate occupancy available. A rare opportunity to lease a character-filled space in a walkable, connected downtown neighbourhood. Secure your chance to live in one of Welland's most central, vibrant and evolving communities! (id:53661)
804 8th Line West Line
Trent Hills, Ontario
Little Piece of Paradise!! Gorgeous Cape Code Style Bungalow (Built 2017), Nestled on 10 Acres of Complete Privacy. Oversized Attached Double Car Garage, w/additional Detached 3 Car Garage and Workshop!!! 9 ft Ceilings thru out! Enter into the Spacious Front Foyer with an Open Concept Design, Spectacular Chef's Kitchen w/huge island. Bright Breakfast Area w/walkout to a private pattern concrete patio. Oversized Doors thru-out, Huge Master Bedroom w/4 Pc Ensuite & Walkin Closet. 7 Security Camera's thru out the property. Trails around entire property. Attention to detail throughout this home. Radiant Infloor heating throughout. Don't Miss Out On this Beauty!!! (id:53661)
38 Fairlawn Road
Kitchener, Ontario
Say hello to Say hello to 38 Fairlawn Rd, where the essence of warmth and comfort greets you upon entering this meticulously maintained home. Generously spacious, this residence is designed for daily life, relaxation and entertainment. The living room sets the stage for family fun and memorable movie nights, creating the perfect atmosphere for quality time together. The main bathroom has been recently renovated with stylish taste. The main level boasts three great-sized bedrooms, easily accessible and offering comfort and privacy. The separate designated dining area mates with the favorable kitchen layout and provides ample storage space for creating delicious meals and hosting gatherings. Venture to the lower level through the separate entrance, where youll find a fully functioning kitchen, additional bathroom, bedroom, and flexible living space. This setup provides an excellent investment opportunity ideal for extended family living or generating rental income to help offset your mortgage. Step outside to the massive backyard, a private retreat with a gazebo and greenspace. Located in the desirable Fairview/Kingsdale neighbourhood, this home offers unmatched lifestyle convenience: walk to Fairview Park Mall, community centres, parks, and restaurants. Families will appreciate access to excellent nearby schools, while commuters will love the quick connection to Highway 7/8 and the 401. Transit, shopping, and recreation are all just minutes away, making this a rare blend of comfort, opportunity, and convenience. (id:53661)
157 Norway Street
Cramahe, Ontario
Once a historic schoolhouse, now beautifully transformed into a one-of-a-kind residence, this home is filled with character and charm, built in the early 1900s and thoughtfully updated for modern living. This unique property features a finished lower level with a separate entrance, ideal for a home-based business, in-law suite, or private guest retreat, as well as a backyard oasis that feels like a world of its own. The open principal living space showcases soaring original hand-hammered tin ceilings that have been powder-coated white, creating an unforgettable statement. Sunlight streams through large windows with custom wood shutters, illuminating the spacious living and dining areas designed for effortless entertaining. The expansive eat-in kitchen features an island with a breakfast bar, pendant lighting, matching appliances, a tile backsplash, and a walkout to the back deck. A cozy breakfast area with exposed brick is the perfect spot for informal family meals. On the main floor, you'll find the primary suite complete with dual closets, a private walkout, and a bathroom. Downstairs, the updated lower level offers a large recreation room with recessed lighting, perfect for lounging or game nights. A spacious bedroom, office or guest bedroom, three-piece bathroom and a powder room, plus a laundry room, provide excellent flexibility for today's needs. The outdoor spaces are just as captivating. A welcoming front deck sets the tone for morning coffee, while the backyard unfolds into a true retreat. Enjoy summer afternoons by the pool with a deck surround, relax beneath mature trees (including fruit trees), or wander through vibrant gardens. A rustic gazebo by the koi pond invites quiet moments, and even a chicken coop adds to the charm of this remarkable property. Ideally located close to schools, amenities, and access to the 401, this home seamlessly blends timeless character with modern convenience, a rare find ready to be cherished. (id:53661)
11 Henderson Court
Ingersoll, Ontario
Welcome to 11 Henderson Court, a stunning and spacious family home tucked away on a quiet cul-de-sac in the heart of Ingersoll. Offering nearly 3,000 square feet of beautifully finished living space on an exceptional 55 x 230-foot lot, this property combines luxury, comfort, and an unbeatable location. The main level features a massive kitchen that serves as the heart of the home, perfect for family gatherings and entertaining. Upstairs you'll find four generously sized bedrooms, while the fully finished basement offers two additional bedrooms, a second kitchen, and a full bathroom ideal for multi-generational living or hosting guests. Step outside to your private backyard oasis, complete with an inground pool, hot tub, a pool house and a huge deck overlooking the expansive yard. This outdoor space is perfect for summer entertaining, weekend relaxation, or simply enjoying the peaceful surroundings. The property's prime location means you're just minutes from excellent schools, shopping, dining, and recreational facilities. Quick access to Highway 401 makes commuting to London, Woodstock, and surrounding areas a breeze, and Ingersoll's VIA Rail station offers convenient train service between Toronto and Windsor. Residents enjoy a vibrant community with local parks, trails, cultural attractions, seasonal festivals, and a charming downtown core. Nearby cities offer expanded shopping and amenities, while beaches along Lake Erie and Lake Huron are within an easy drive for summer day trips. This rare offering blends space, privacy, and lifestyle in one of Ingersoll's most sought-after neighbourhoods. (id:53661)
14 Verney Street
Guelph, Ontario
Location = Lifestyle! Steps to Exhibition park and in the Victory School catchment. Enjoy short walk or bike to Riverside park or Downtown shops/dining& nearby trails along the Speed River. This is your chance to be a part of this charming & welcoming community. Big in heart & history. Charming home (with workshop) features high ceilings, beautiful trim, baseboards, oak hardwood on main and pine upstairs. New doors and handles. Windows through-out have been replaced. Kitchen with island, farmhouse sink & island installed in 2012 is now the hub of the home with centre island & open concept floor plan. So much storage is provided by the long pantry wall . Special care was made with consideration to provide character in keeping with the home. The 50 ft lot and 3 car parking are unique to the street. With it's extra width; there is potential to widen the driveway even further for additonal parking. Private yard for play and entertaining. The oversized 12x20 WORKSHOP with loft and power 2018( same size as a single car garage!) Note: it has been framed to add a garage door if desired to convert to a garage. 100 amp panel 2003, high efficiency furnace Nov 2022 , bathrooms renovated in 2019, shingles June 2017, softener owned-June 2023, The basement has been partially fiinished offering a recreational space for play/ TV/Office opportunity. Look no further than 14 Verney to start your next chapter. (id:53661)
139 Green Vista Drive
Cambridge, Ontario
Welcome to this stunning and well-maintained detached bungalow nestled in a peaceful, family-friendly neighborhood of Cambridge! This home offers 3 generously sized bedrooms and 2 full bathrooms, including a massive master bedroom with a private ensuite perfect for comfort and privacy. Step into the elegant kitchen featuring gorgeous white quartz countertops that extend into the bathrooms as well, giving the home a clean, modern finish. Enjoy separate living and family rooms, ideal for relaxing or entertaining guests. Step outside to your huge deck with a breathtaking view, perfect for enjoying fresh air, evening tea, or weekend barbecues with family and friends. Prime Location! Walking distance to schools, minutes to highways, hospitals, parks, shopping centers, restaurants, and much more (id:53661)
43 - 305 Garner Road
Hamilton, Ontario
Welcome to this beautifully maintained 2-bedroom, 1.5 bathroom townhouse nestled in the sought-after community of Ancaster, Hamilton. Featuring an open-concept layout, this home boasts a modern kitchen complete with granite countertops and stylish finishes perfect for entertaining or everyday living. Enjoy your morning coffee or unwind in the evening on the covered balcony. This townhouse also includes a basement, offering additional space that can be used for extra storage. Conveniently located just minutes from top-rated schools, shopping centers, parks, amenities, and major highways, this home offers a seamless blend of comfort and convenience. Ideal for first-time buyers, professional couples, or those looking to downsize this charming residence is designed to fit your lifestyle. (id:53661)

