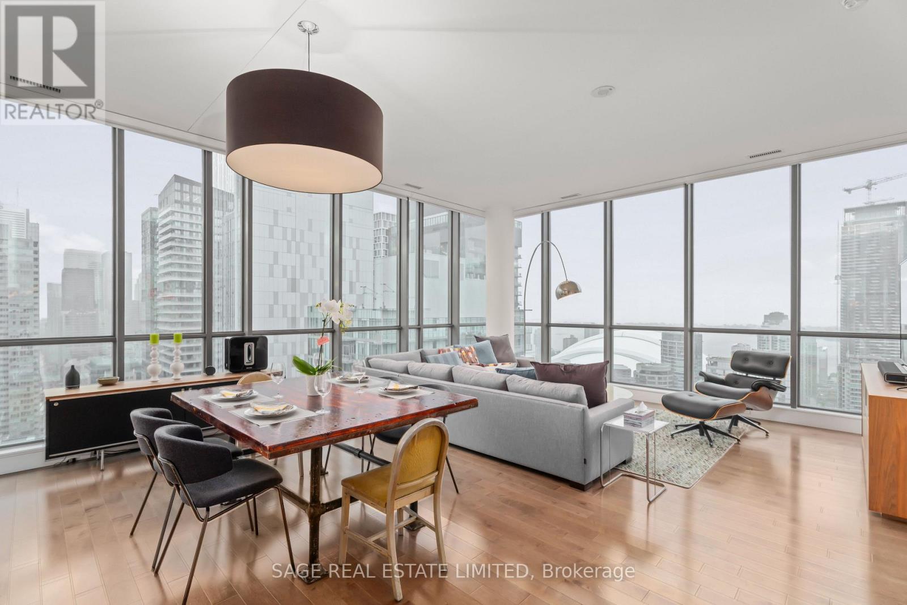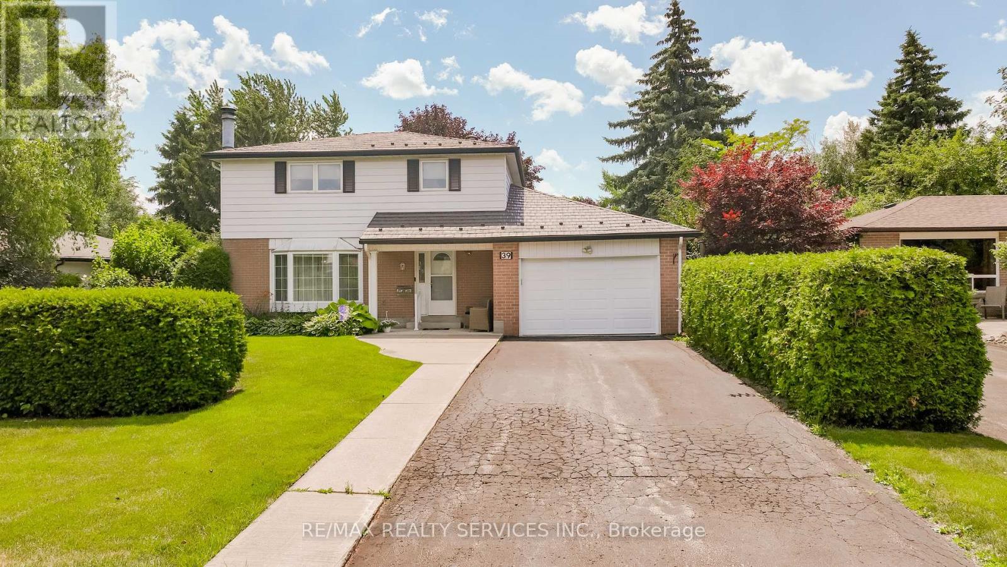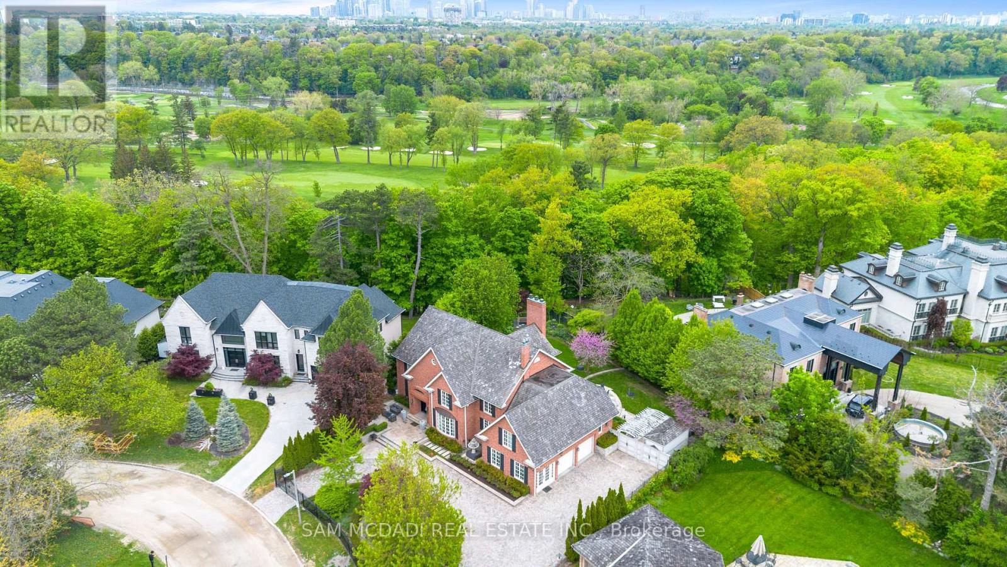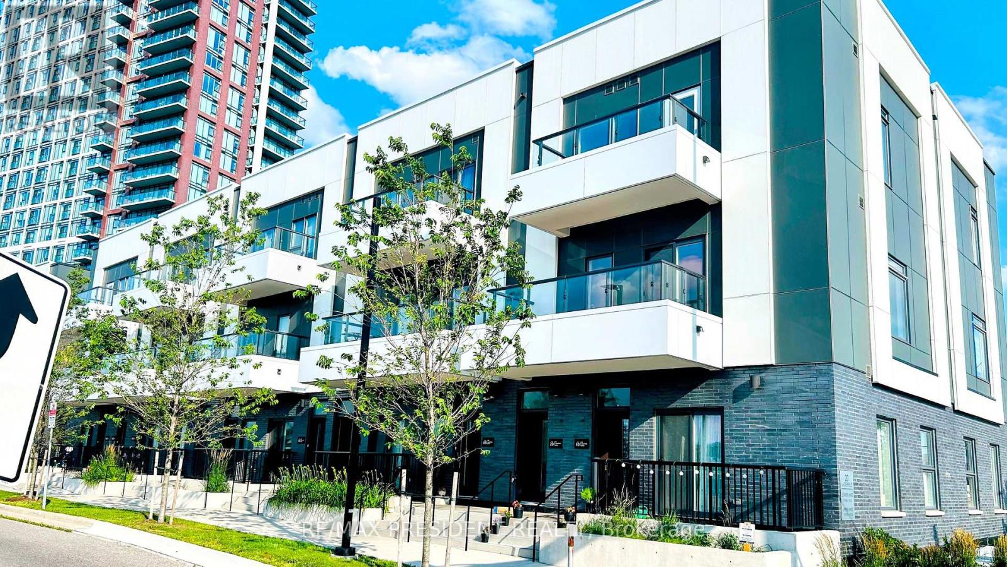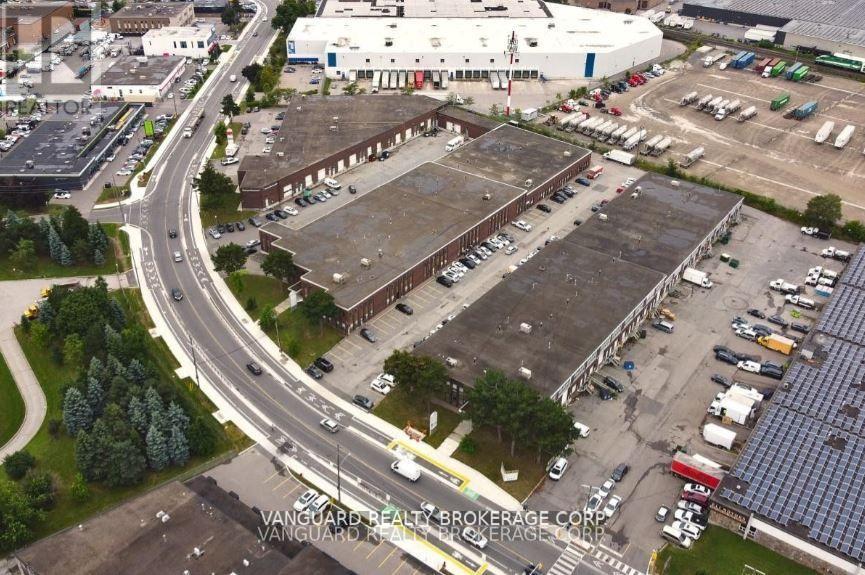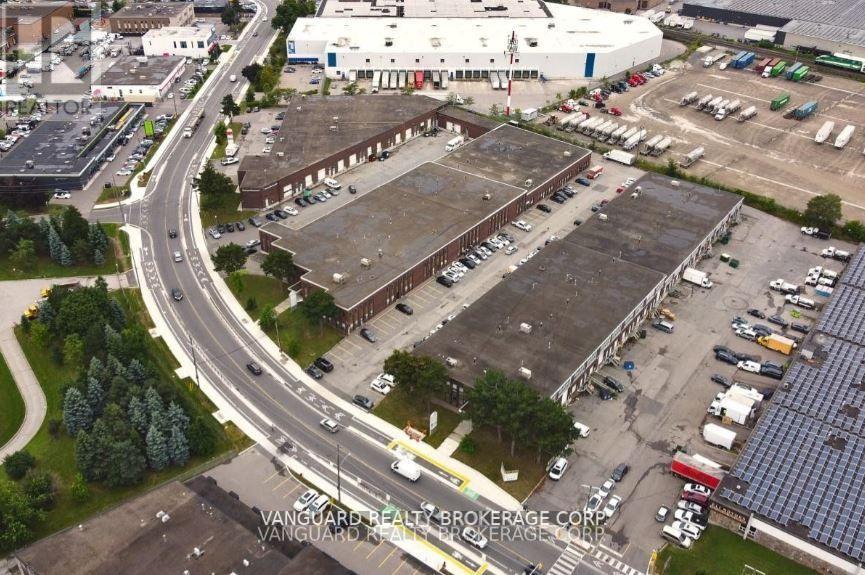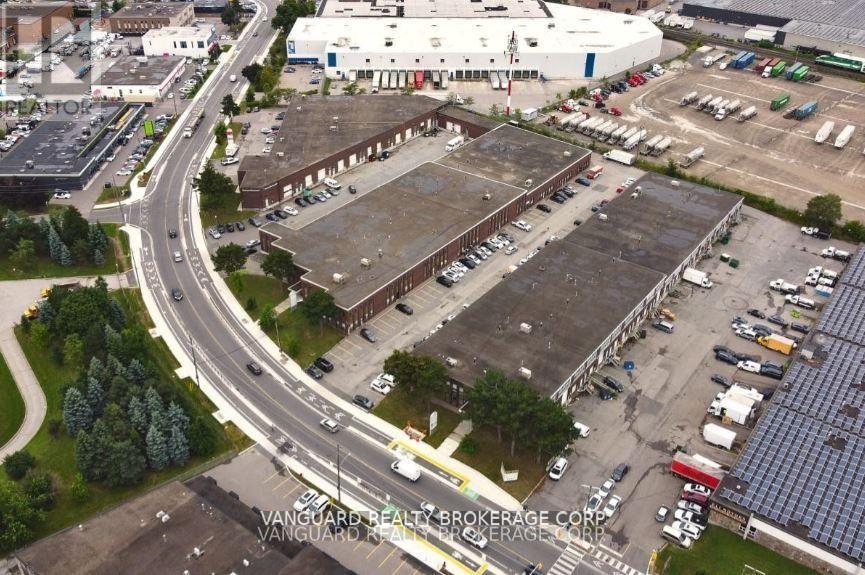615 - 17 Barberry Place
Toronto, Ontario
**2 Parking Spots Available **Luxury Empire Building, rare find Conner unit with Unobstructed View. Open Concept, Bright and Spacious 2Br+2 Bathroom in The Heart Of North York! Luxury Amenities With 24Hr Concierge, Indoor Pool, Whirlpool, Sauna, Gym, Virtual Golf, Billiards, Theater, Library, Cards Room, Party Room, Guest Suites, Etc. Steps To Subway, Bayview Village, Shopping, Ymca. Close To Hwy 401, 404. (id:53661)
3510 - 10 York Street
Toronto, Ontario
SouthWest Corner Unit with Absolutely STUNNING/Jaw Dropping Lake and CN Tower Views!!! This Luxurious, Spacious & Bright 3 Bdrm Unit Has It All With An Impressive 1305 Sq. Ft. Open Concept Layout with Gorgeous Finishes Throughout! Tons of Natural Light Make This Home Perfect For Living and Working! Located Steps From The Waterfront and Union Station, This Ultra High End Tridel Development Offers the Utmost in Convenience and Luxury!! This Home Includes Upscale Miele Appliances and Quartz Counter Tops. A Master Bathroom W/ Steam Shower. LED Potlights In Main Living Area. Hardwood floors, Upgraded Integrated Full Size Appliances, Floor to Ceiling Windows. Unit Freshly, Professionally Painted Throughout. Building Includes World Class Amenities Such As State of the Art Gym/Sauna/and Outdoor Pool!! Keyless Access to the Building/Suite For Upgraded Security. (id:53661)
3205 - 30 Grand Trunk Crescent
Toronto, Ontario
Rare Opportunity To Own A Beautifully Designed And Exceptionally Functional One Bedroom Plus Den Suite In The Highly Sought-After Infinity I Condos. Nestled On Grand Trunk Crescent Just Off Bremner Boulevard, This Thoughtfully Laid Out Unit Maximizes Every Square Foot Offering A Spacious Living Area And A Versatile Den That Can Serve As A Home Office, Guest Room, Or Dining Space. Boasting A Bright, Open-Concept Layout, This Suite Features Tasteful Finishes Including Laminate Flooring Throughout, Granite Countertops, And A Private Balcony With Stunning Views Of Torontos Bustling Urban Core. The Layout Is Exceptionally Efficient, Offering A Rare Blend Of Comfort, Style, And Flexibility. Ideal For Young Professionals Or Investors Seeking A Move-In Ready Property In A Prime Downtown Location. Enjoy The Convenience Of One Parking And One Locker, Both Located On The Desirable P1 Level. The Building Has Recently Undergone Elegant Upgrades With New Carpets, Hallway Wallpapers, And Light Fixtures, Enhancing The Overall Living Experience. Infinity I Offers 24/7 Concierge And Access To The Exclusive Infinity Club Featuring An Indoor Pool, Whirlpool, Full Fitness Centre, Party Room, And More. Located Steps From Union Station, The PATH Network, CN Tower, Rogers Centre, Financial District, Harbourfront, And Montessori Preschool. This Is Downtown Living At Its Best.Currently Occupied By AAA Tenants Who Are Willing To Stay Or Vacate With 60 Days Notice. A Fantastic Investment Opportunity In One Of Torontos Most Connected And Desirable Communities. (id:53661)
904 - 175 Hilda Avenue
Toronto, Ontario
Spacious 3-Bedroom Condo at Yonge & Steeles. All Utilities Included! Welcome to this bright and generously sized 3-bedroom condo in a prime location at Yonge & Steeles. The functional layout includes a primary bedroom with a private 3-piece ensuite, plus a convenient 2-piece bath for guests. Maintenance fees cover all utilities including heat, hydro, and water for hassle-free living. Enjoy top-notch building amenities such as an indoor pool, fully equipped gym, party rooms, and plenty of visitor parking. One underground parking spot is also included. Located just steps from public transit and minutes to Center point Mall, top-rated schools, parks, grocery stores, and restaurants everything you need is right at your doorstep. Don't miss this unbeatable opportunity in a well-maintained, amenity-rich building! (id:53661)
1405 - 99 Foxbar Road
Toronto, Ontario
Welcome to the prestigious Blue Diamond Condo at Imperial Plaza located at 99 Foxbar Road! Nestled in the heart of Toronto's sought-after Yonge-St.Clair neighborhood, this sleek and modern one-bedroom condo offers a perfect blend of luxury and functionality. Featuring an open concept layout, high-end finishes, and floor-to-ceiling windows, this unit is bathed in natural light with stunning views of the vibrant cityscape. The designer kitchen boasts integrated Bosch appliances, quartz countertops, and a stylish backsplash! Step out onto your private balcony and unwind while enjoying the urban serenity. Residents also gain access to unparalleled amenities including a state-of-the-art fitness center, indoor pool, party room, and 24-hour concierge service. Located steps away from TTC streetcar and St.Clair subway station, fine dining, boutiques hopping, top schools, and lush parks, this address epitomizes convenience and sophistication. This is urban living at its finest! (id:53661)
726 - 5 Defries Street
Toronto, Ontario
Welcome to River & Fifth Condos, where modern design, quality craftsmanship, and urban convenience come together in one of Toronto's most exciting new addresses. Perfectly situated near the vibrant neighborhoods of Regent Park and Corktown, this location offers easy access to green spaces, art, culture, and community. These freshly finished suites provide a stylish and comfortable retreat in the heart of the city, with premium amenities including a rooftop lounge and pool, co-working and recreation spaces, a state-of-the-art fitness studio, kids play area, and more. Enjoy close proximity to Queen and King Streets, Corktown Commons, and just 10 minutes to Yonge, with quick access to the Gardiner Expressway, Bayview, DVP, and Lakeshore for seamless commuting. Book your private viewing today and experience life at River & Fifth. (id:53661)
1907 - 1 Concorde Place
Toronto, Ontario
Spectacular views from floor to ceiling windows in this ultra spacious, "sunfilled" suite! Supersized room dimensions designed to accommodate house size furniture. No downsizing required. The ultimate flexible floor plan. Large open living room and dining room plus super bright Den or breakfast area overlooking lush gardens and trails. The second bedroom currently set up as a separate family/tv space again with amazing views can serve multiple purposes depending on your lifestyle and needs. Upgrades include sleek new custom cupboards in the updated kitchen-- so much storage space! Additional lit custom closets in the primary bedroom as well as second bedroom / family room closets. Beautifully renovated ensuite bathroom. Recreational opportunities abound for those looking for a more active lifestyle. This all inclusive lifestyle offers an indoor swimming pool, Fitness Center, two indoor courts with shared use for squash badminton pickleball and table tennis, a Billiards room, a hobby room, a library, as well as a party room. Outdoors there are two tennis/pickleball courts, a putting green , and a patio area with barbecues, dining tables and lounge chairs. The maintenance fee includes all of these amazing facilities, as well as all of your utilities. (Even cable and internet).The location is 10 out of 10 with shopping just steps away, immediate access to extensive trails, multiple TTC options and the DVP. Come for the spectacular views from multiple floor to ceiling windows and the super spacious "home sized" layout! Stay for the all inclusive "resort" lifestyle! (id:53661)
3505 - 8 Charlotte Street
Toronto, Ontario
Elevate your lifestyle in this exclusive sub-penthouse corner suite, where sleek design meets unmatched city views. Set high above the skyline with dramatic 11-foot ceilings, this rare residence offers sweeping, unobstructed vistas stretching all the way to the U.S. on clear days. Inside, a thoughtful open layout features three large bedrooms, each with custom California closets, and a luxurious primary suite complete with a walk-in closet and spa-style ensuite with double vanities. The designer kitchen is as stylish as it is functional, with stone surfaces, subway tile accents, a generous breakfast island, dedicated wine storage, and loads of cabinet space. Automated blinds add a modern touch and seamless comfort, while the private balcony accessible from both the living area and primary bedroom offers front-row seats to the city's glittering skyline. Extras include two premium parking spots, two lockers, and the option to purchase fully furnished. A refined, move-in ready space for those who want it all! (id:53661)
3205 - 50 O'neill Road
Toronto, Ontario
Welcome To This Beautiful Penthouse Suite At Rodeo Drive Condos And Seize The Chance To Enjoy The Spectacular Views Of This Brand New 1-Bedroom Suite. Step Into This Comfortably Connected Open-Concept Living Space Full Of Upgraded Finishes,Enjoy Entire North Part of The City From Balcony That Offers Unobstructed North-Facing Views. Awaken To A Cityscape Featuring The Iconic"Shops At Don Mills". The Gourmet Kitchen Features Designer "Integrated" Miele Appliances And Soft-Close Cabinets,& Cozy Under Valance Lighting. The Primary Bedroom Boasts Impressive Floor-To-Ceiling Windows Flooding The Space With Natural Light. Benefit From The Security Provided By A 24-HourConcierge Service. Elevate Your Lifestyle Set Within The Vibrant Surroundings Of The Shops At Don Mills Where All Your Shopping,Dining, Entertainment Is At Your Doorsteps. (id:53661)
610 - 111 Elizabeth Street
Toronto, Ontario
Bright And Stunning 1 Bed, 1 Den W/ 2 Baths @ Bay/Dundas. Brand New Flooring. Freshly Painted. Professionally Cleaned. Move-In Ready!! Premium & Modern Finishes. Beautiful Kitchen W/ Centre Island, Track Lights & Backsplash. Spacious Den - Perfect For 2nd Bedroom Or Working From Home. Master Retreat W/ Dbl Closet & 4Pc Ensuite Featuring B/I Shelving & Full-Size Tub. Sought After Location - Minutes To Restaurants, Shopping, Transit, Eaton Centre & Schools. (id:53661)
322 - 4 Spadina Avenue
Toronto, Ontario
Large 2 Bedroom W/2 Full Washrooms Can be shared. City Place Condo Across From CN Tower, Roger Centre. 6 Acres Of Park, Superstore, Sobeys Downstairs. Indoor Pool, Access To Bbq Area. TTC Of Door To Union Station, Gardiner Express, Lake Ontario... (id:53661)
21 Dennis Avenue
Brantford, Ontario
Amazing opportunity to live in this prestigious home in LIV Communities Nature's Grand in Brantford- Many Upgrades- Open Concept living area & kitchen area, Breakfast area, Upgraded Basement windows- s-3 Bdrm. & 3 Washrooms Detached House, 2046 Sq Ft With 9 Feet Main Floor Ceiling, 2 Washrooms On 2nd Floor,Laundry On 2nd Floor. Near Grand River, Very Close To Public And Catholic Schools, Assumption College, Y M C A, Parks, Banks, Cultural Center, Golf Course And Hwy 403.Enjoy the Serene Setting by the Grand River-NON SMOKER- (id:53661)
39 Dunblaine Crescent
Brampton, Ontario
One of a kind all the upgrades & extensions done to code starting with metal roof 50 year warranty, leaf guard(no need to clean gutters). Beautiful oversized landscape lot on quite street. Interior of home has been extensively upgraded, kitchen completely renovated & extend with loads of counters & pantries & now a large family kitchen over looking family room, solarium & fenced private yard & gardens. Main floor laundry, appliances, shelving & storage. Upgraded main floor 2 pc, 2nd floor features huge master with his & her closets (was 2 bedrooms van be changed back) 2 other large bedrooms & 4 pc family bathroom renovated. Basement features rec room with fireplace, kitchen, 3 pc bath, bedroom, office & large storage. All this plus 2 car garage on large lot - walking distance to Mall, transit, great access to 410,403, Hwy 7 & all amentias - Don't miss this one & just move in. Windows, furnace, air replaced, electrical panel upgraded. (id:53661)
2173 Shawanaga Trail
Mississauga, Ontario
Immerse yourself in the sought-after Sheridan community w/ this lovely estate backing onto the legendary Mississauga Golf & Country Club. This residence tastefully balances grand-scale entertaining spaces w/ intimate luxury & features beautiful soaring ceilings w/ crown moulding & built-in speakers thru out, pot lights, a harmonious blend of rich hardwood & elegant marble floors, and expansive windows that bathe the living areas in an abundance of natural light. Step into the formal living room, adjacent to the dining area, enabling a sophisticated evening soiree w/ a floor to ceiling gas fireplace setting the perfect ambiance for guests. The gourmet kitchen w/ eat-in breakfast area & Butler's servery is every chef's dream adorned w/ granite countertops, a mix of Wolf, Subzero & Miele appliances, and direct access to your backyard oasis. 2 private home offices complete this level, offering residents a professional work from home setting or a study space for children. Ascend upstairs where 5 exquisite bedrooms await, including the Owner's Suite which opens up to a private terrace and is elevated w/ 11ft cathedral ceilings, a designers walk-in closet, and a charming french-inspired 5pc ensuite. The lower level adds to the charm by incorporating living spaces everyone can enjoy - a custom wine cellar, a large rec room w/ stone fireplace & above grade windows, a secondary full size kitchen, a children's play area, ample storage space for all those prized possessions, and access to your 3-car garage equipped w/ a Tesla charger. Designed to captivate, the professionally landscaped backyard w/ lighting is a true private oasis, encircled by beautiful mature trees and complete w/ a stone patio for alfresco dining, a custom built-in bbq station, a cozy fire pit for evening s'mores, and ample green space that can easily accommodate an in-ground pool. This estate represents the pinnacle of family living where loved ones can gather to create lasting memories all year round. (id:53661)
B101 - 645 Remembrance Road S
Brampton, Ontario
Very hard to find New established Dental Office surrounded by a large residential community. This Dental Office offers 3 Operatories which are fully equipped with the necessary tools and equipment. Features the latest A-dec Dental Chairs and much more! (id:53661)
612 - 35 Trailwood Drive
Mississauga, Ontario
Spacious & Bright 2 Bedroom 2 Bath Condo With A Great Open Concept Layout. Very Well Kept And Tastefully Decorated throughout. Ready To Move In And Enjoy. *Top Quality Flooring Thru-Out &Many More Upgrades* Great For Large Family* Walk-In Distance To St. Xavier Secondary School (IB Program), Mins To Square One, Heartland Centre, frank Mckechnie CC401, 403, 407, 427, Hwys, Public Transit & To Cooksville Go Station Rent Includes All utilities 24 Hrs Security. (id:53661)
Basement - 69 Vezna Crescent
Brampton, Ontario
Recently Completed Legal 1 Bedroom Apartment Ideal For Single Professional Or Couple. Features Separate Outside Ground Level Entrance Leading To A Bright And Spacious Unit With Laminate Flooring And Large Windows. Includes In Suite Washer And Dryer, Large Eat-In Kitchen With Quartz Counters, Backsplash Tile And Stainless Steel Appliances. Full Bathroom With Quartz Surround. Large Bedroom With Built-In Closet And Large Above Grade Windows. In Suite Storage Room. Great Location Close To Mount Pleasant GO Station, Schools, Parks And Easy Highway Access, Steps To Transit And Walking Distance To Wal-Mart And All Shopping Conveniences. Includes One Dedicated Parking Space. Tenant To Pay 30% Of Monthly Utilities. Ideal For Non Smokers With No Pets. The Owner Occupies The Upper Level Of The Home. Landlord Requires Tenants To Provide A Signed Rental Application; Employment Letter Stating Position, Salary And Length Of Employment; Satisfactory Credit Score; Three Recent Pay Deposits/Statements; Reference Letter. Tenant Responsible For Their Own Contents Insurance. (id:53661)
9 - 20 Lagerfeld Drive
Brampton, Ontario
Welcome To Unit 9 At 20 Lagerfeld Drive, A Stylish And Modern 1-Bedroom, 1-Bathroom Ground Level Stacked Townhouse In The Heart Of Northwest Brampton. This Bright, Open-Concept Home Features A Spacious Living Area, A Contemporary Kitchen With Quartz Countertops And Stainless Steel Appliances, And A Generously Sized Bedroom With A Walk-In Closet. Enjoy The Convenience Of In-Suite Laundry, A Private Balcony, And A Dedicated Locker For Extra Storage. Currently Rented At $2,200/Month, With The Option For The Tenant To Stay For Continued Rental Income Or Vacate If Required, This Property Offers Flexibility For Both Investors And End Users. Located Just Steps From Mount Pleasant GO Station, With Easy Access To Shopping, Parks, Schools, And Dining, And Low Maintenance Fees That Include Building Insurance, Parking, Garbage Pickup, And High-Speed Internet, This Home Delivers Modern Comfort And A Truly Hassle Free Lifestyle. (id:53661)
32 Pappain Crescent
Brampton, Ontario
Welcome To The Absolute Show Stopper Well Maintained, Well Taken Care Of, Super Clean Detach House. Sits On A 40 Ft Lot With Convenient Double Door Entry, Just At A Walking Distance To The Park. Inside This Beautiful House You Will Find Many Upgrades Such As Gleaming Hard Wood Floor, 9 Ft Ceiling, Freshly Painted Walls, Multipole Pot Lights On The Main Floor And Basement, 2 Full Washrooms And 3 Generous Size Bedrooms As Well On The Main Level, Master Bedroom Comes With Walk In Closet And Ensuite For Added Convenience. Main Floor Also Includes Separate Family Room With Cozy Fire Place, Separate Dining Area, Beautiful White Kitchen With Extended Pantry And Very Reasonable Size Breakfast Area. Basement Is Professionally Finished With Separate Entrance From Back Yard. It Has 3 Generous Size Bedrooms, Kitchen, Bathroom And A Living Area. There Are 2 Sperate Laundries In The House. Backyard Is Well Organized With Personal Vegetable Garden, Wooden Large Deck And A Convenient Tool Room In The Corner. Driveway Accommodates Multiple Cars And Garage Itself Is Very Spacious. Other Periodic Maintenance Jobs Done Includes Roof Changed Recently, Freshly Painted, Concrete Around The House, All Rooms Locks Are New, Furnace And AC Regularly Serviced And Works Well. Roof Replacement Warranty Certificate Copy Will Be Available Upon Request. As Far As Location Is Concerned, Its Close To Grocery Stores, Hwy 410, Parks, Major Banks, Etc. Over All Its A Well Maintained Well Taken Care Of House Waiting For The Right Buyer To Buy With Confidence And Enjoy The Great Neighborhood!! Thanks. (id:53661)
Main Fl - 79 Ford Street
Toronto, Ontario
Bright, Fully Furnished 3-Bedroom Home in Toronto's Junction - Family-Friendly and All-Inclusive. This spacious 1,800 sq. ft. main and second-floor unit is located in the heart of Toronto's vibrant Junction neighborhood. Its ideal for newcomer families, traveling professionals, or anyone looking for comfortable, medium-term furnished housing. Features: 3 large bedrooms and 1.5 bathrooms. Fully renovated kitchen with butcher block counters, farmhouse sink, espresso machine, dishwasher, and full cookware. Built-in desk with dual monitors for work-from-home setups. Family-sized washer and dryer. Radiant heating for cozy winters. Backyard with BBQ and patio furniture. High-speed internet and all utilities included. Covered garage parking. Location: Steps from the St. Clair streetcar and buses with easy access to GO, UP Express, and subway lines Walkable to Stockyards Mall, grocery stores, parks, and the Junction's well-known restaurants and microbreweries. Close to top-rated schools and daycares. Guest Policies: Children welcome. Pets considered on a case-by-case basis. No smoking indoors. Note: A quiet tenant lives in the basement unit with a separate entrance. The home is next to a church that occasionally hosts music. Availability and Lease Terms: Available from late September to April. Minimum 3-month lease required, with preference for 5+months. Ideal for relocation, remote work, or temporary family housing. This fully furnished home is move-in ready. *For Additional Property Details Click The Brochure Icon Below* (id:53661)
3-4 - 4480 Chesswood Drive
Toronto, Ontario
Excellent opportunity to lease industrial in the heart of North York. Strategically located near Allen Road and Finch Avenue, this well-maintained, professionally managed complex offers functional space ideal for a wide range uses. Unit features a mix of clean warehouse space and finished office area, with convenient access to shipping truck-level doors. Ample on-site parking, great access to Highway 401, 400 and 407, public transit, and nearby amenities. Ideal for businesses seeking quality space in a central, transit-accessible location. (id:53661)
2-4 - 4480 Chesswood Drive
Toronto, Ontario
Excellent opportunity to lease industrial in the heart of North York. Strategically located near Allen Road and Finch Avenue, this well-maintained, professionally managed complex offers functional space ideal for a wide range uses. Unit features a mix of clean warehouse space and finished office area, with convenient access to shipping truck-level doors. Ample on-site parking, great access to Highway 401, 400 and 407, public transit, and nearby amenities. Ideal for businesses seeking quality space in a central, transit-accessible location. (id:53661)
2 - 4480 Chesswood Drive
Toronto, Ontario
Excellent opportunity to lease industrial in the heart of North York. Strategically located near Allen Road and Finch Avenue, this well-maintained, professionally managed complex offers functional space ideal for a wide range uses. Unit features a mix of clean warehouse space and finished office area, with convenient access to shipping truck-level doors. Ample on-site parking, great access to Highway 401, 400 and 407, public transit, and nearby amenities. Ideal for businesses seeking quality space in a central, transit-accessible location. (id:53661)
1711 - 360 Square One Drive
Mississauga, Ontario
Immaculate and elegant 1 Bed + Den with 2 Baths, 716 square feet of living space + over 300 sq ft. Balcony, Corner Unit nestled on the 17th. Floor. of an Excellent building located in the Downtown Mississauga (the City Centre). Built in 2012. ***A great investment property or for enjoying yourself***. ***Located just across Sheridan College Campus***. Comes with immense wrap around balcony offering stunning panoramic unobstructed North/ Easterly view. Enjoy both the sunrise and the sunset. This Beauty is bright like crystal complemented with 9 ft. Ceiling. Floor to ceiling windows all over. Great Open concept Layout. Generous sized Master Bed is appointed with its own private 4 Pc Bath. Large Den can be put to a number of uses. Modern Kitchen features stainless Steel Appliances and a lot of closets. Hardwood Floors add texture and luxury to this elegant place. 2 Pc Bath in the foyer is also a great feature. Ensuite Front Loader Laundry. Comes with one underground parking and one owned locker. Freshly Painted in a beautiful Neutral color. Updated Light fixtures. Unbeatable city centre Location. Close to all amenities. Just across from Sheridan College. steps to Public Transit. A few minutes walk to Square One Mall, Library, celebration square, Restaurants and much much more. Shows A+++. Please do yourself a favor by visiting it asap. This place offers an unmatched clear view from the entire apartment. A great home for fresh starters, students, professionals, retirees and all. Priced to Sell. Freshly painted. (id:53661)








