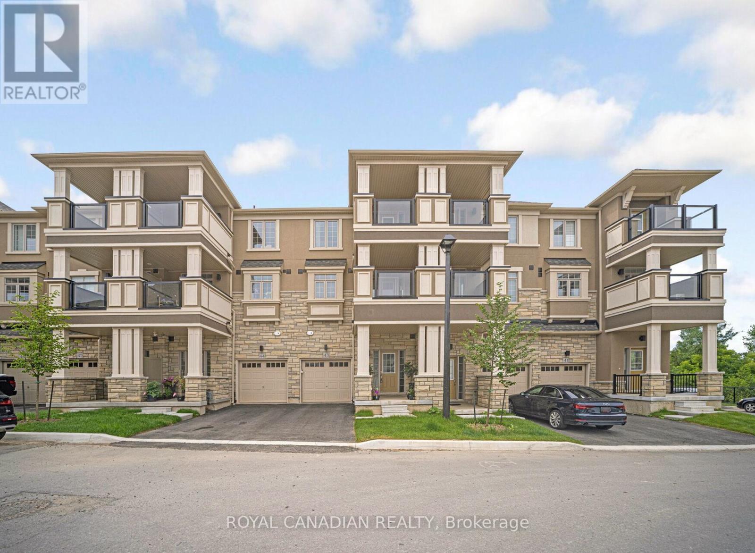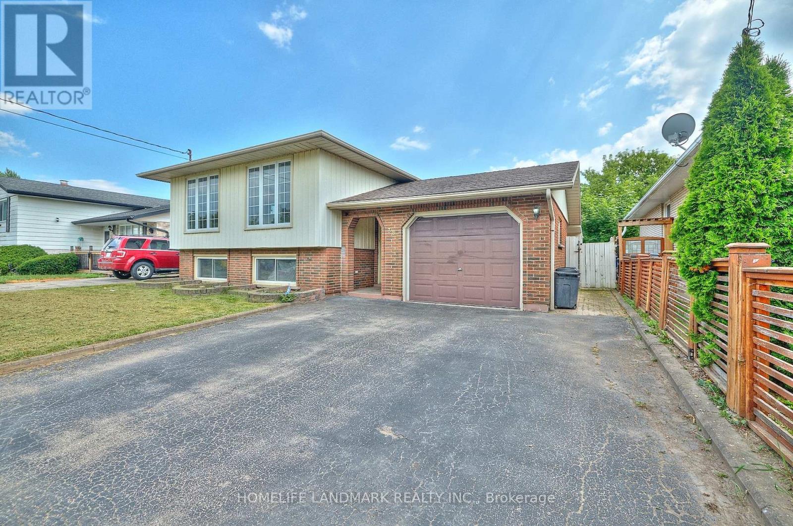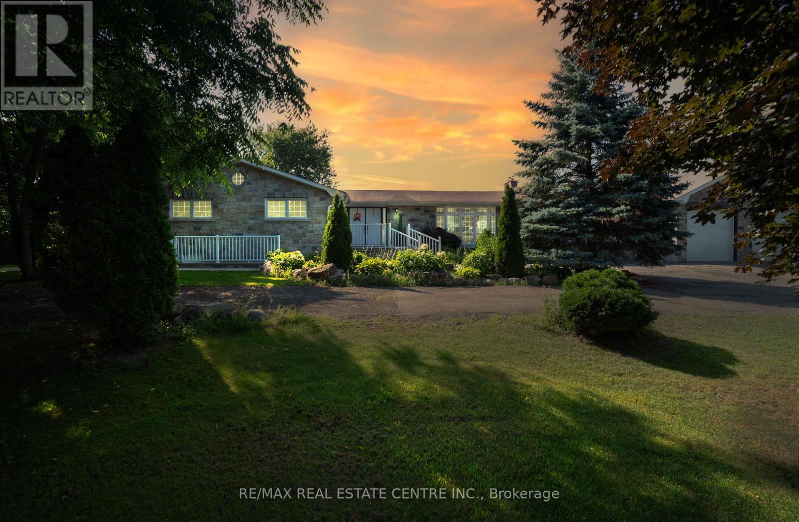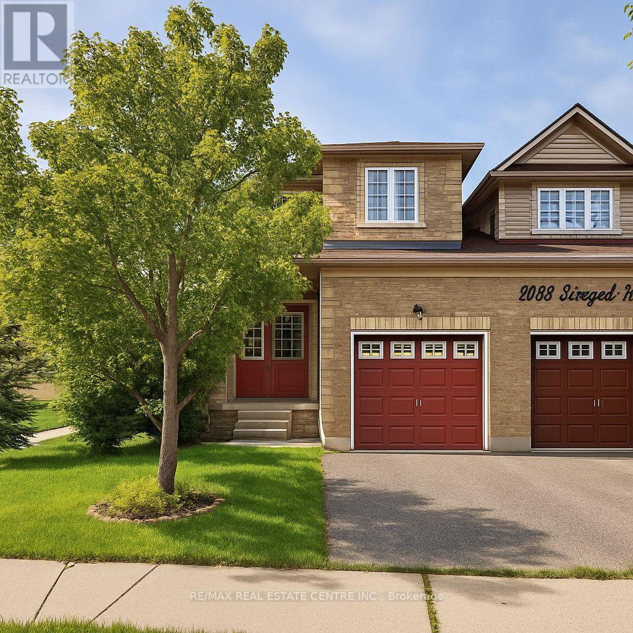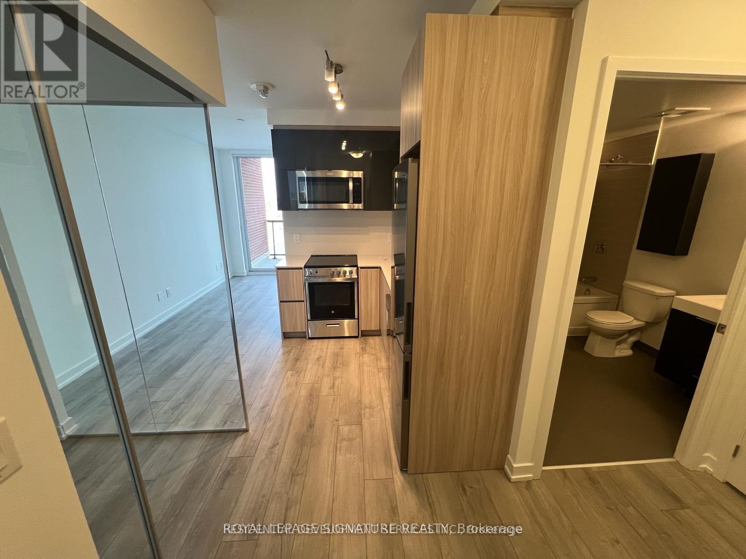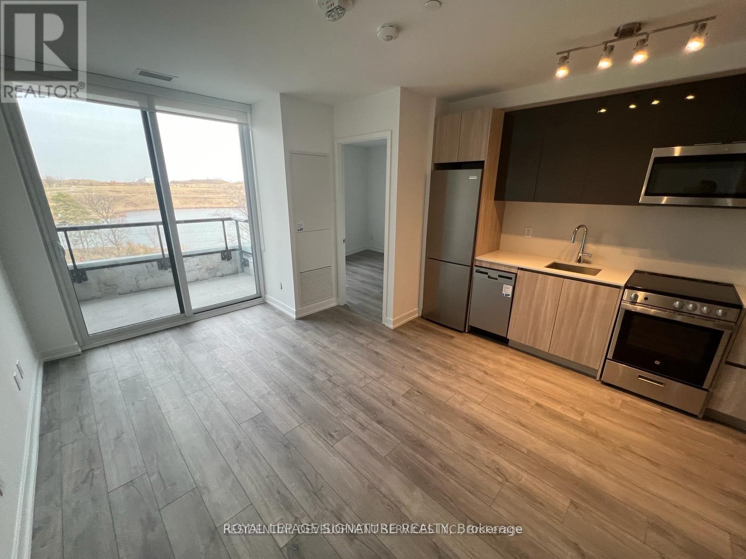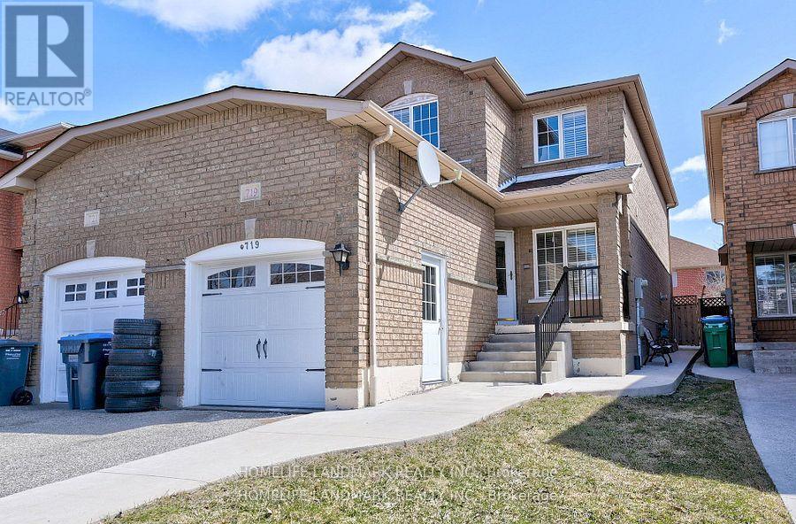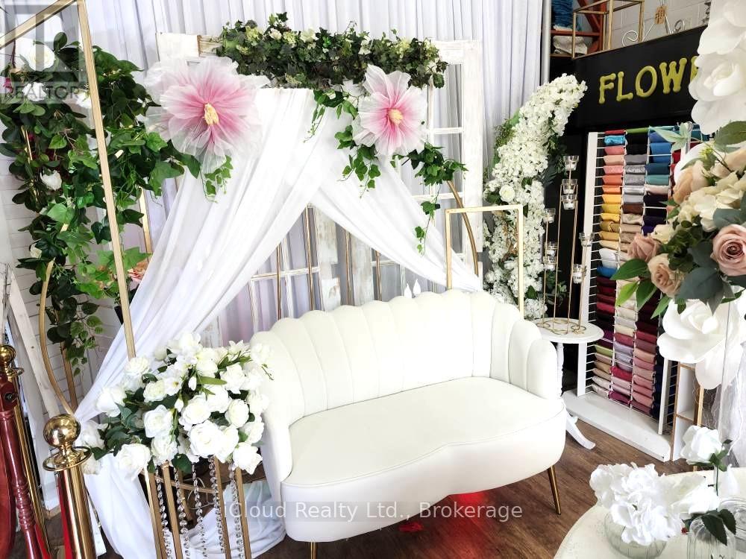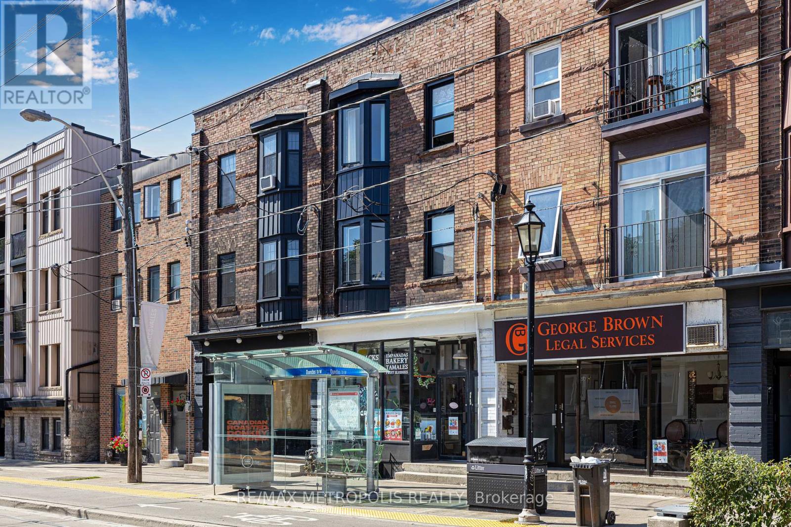139 Green Vista Drive
Cambridge, Ontario
Welcome to this stunning and well-maintained detached bungalow nestled in a peaceful, family-friendly neighborhood of Cambridge! This home offers 3 generously sized bedrooms and 2 full bathrooms, including a massive master bedroom with a private ensuite perfect for comfort and privacy. Step into the elegant kitchen featuring gorgeous white quartz countertops that extend into the bathrooms as well, giving the home a clean, modern finish. Enjoy separate living and family rooms, ideal for relaxing or entertaining guests. Step outside to your huge deck with a breathtaking view, perfect for enjoying fresh air, evening tea, or weekend barbecues with family and friends. Prime Location! Walking distance to schools, minutes to highways, hospitals, parks, shopping centers, restaurants, and much more (id:53661)
43 - 305 Garner Road
Hamilton, Ontario
Welcome to this beautifully maintained 2-bedroom, 1.5 bathroom townhouse nestled in the sought-after community of Ancaster, Hamilton. Featuring an open-concept layout, this home boasts a modern kitchen complete with granite countertops and stylish finishes perfect for entertaining or everyday living. Enjoy your morning coffee or unwind in the evening on the covered balcony. This townhouse also includes a basement, offering additional space that can be used for extra storage. Conveniently located just minutes from top-rated schools, shopping centers, parks, amenities, and major highways, this home offers a seamless blend of comfort and convenience. Ideal for first-time buyers, professional couples, or those looking to downsize this charming residence is designed to fit your lifestyle. (id:53661)
38 Dunvegan Road
St. Catharines, Ontario
Charming raised bungalow situated in the desirable Secord Woods neighbourhood, complete with a private inground pool. The home offers convenient interior access from the garage. The main floor boasts a modernized kitchen and bathroom, elegant hardwood flooring, and a dedicated dining area. The fully finished basement includes a spacious recreation room, a second kitchen, an additional bedroom, and a second full bathroom perfect for extended family living or entertaining guests. (id:53661)
42 - 9620 Wellington Road
Erin, Ontario
Escape To The Country In Beautiful Erin! This Flat & Mostly Usable 9-Acre Property Offers The Perfect Blend Of Space, Comfort & Lifestyle. The Sprawling Bungalow Features 3 Spacious Bedrooms & 3 Full Baths On The Main Floor, Ideal For Family Living. The Finished Basement Includes A Separate Entrance & A Self-Contained Apartment, Perfect For In-Laws Or Rental Income. Enjoy Outdoor Entertaining With A Custom Outdoor Bar, Complete With A 2 Piece Bath & A Fenced In-Ground Pool For Those Summer Days. A Large Detached Workshop Provides Space For Hobbies, Storage, Or Business Use. Conveniently Located Close To Major Routes, Yet Surrounded By Nature- This Is A Rare Opportunity To Enjoy Country Living With All The Extras! (id:53661)
1012 King Street W
Hamilton, Ontario
The Bean Bean is situated in the Trendy Westdale neighbourhood. It is a turnkey established Restaurant and Bar known for over 30 years. It has excellent exposure, high drive by and foot traffic, and is walking distance to McMaster University/Hospital and Columbia College. Featuring 2,500 SqFt and seating for 133 patrons, it is a idly licensed bar, with 4 washrooms, and a finished basement equipped with prep and storage. The current owner, since 2020, has upgraded the kitchen with many new appliances and fixtures and updated with a fresh decor. (id:53661)
5054 Intrepid Drive
Mississauga, Ontario
Beautiful 3-Bed, 3-WRs Linked House on a premium corner lot over 36 feet wide, offering the privacy of a Detached Home with only the garage attached/linked. Double door entrance. The living room showcases elegant pot lights, hardwood flooring and a cozy gas fireplace, creating a warm and inviting ambiance. The dining room opens to a beautiful deck, perfect for entertaining, while the garage provides direct access to the spacious backyard. Upstairs, the master suite features his-and-hers closets and a computer nook for added convenience, and the third bedroom boasts a full wall-to-wall closet. A separate deep linen closet is located on the second floor, providing ample storage space. This home also offers the potential to create a separate entrance to the basement from outside, adding flexibility for future use. Recent upgrades include a new roof, new stainless steel stove, new air conditioner, new fence, new hot water tank, new sump pump & a flood-resistant system for peace of mind. Enjoy the largest lot in the neighborhood with a huge backyard, just steps from famous Ridgeway Plaza, Rec Centre, public transit, school ls, parks, shopping, and library. Minutes to Erin Mills Town Centre, Credit Valley Hospital, highways, and places of worship. This home combines generous space, convenience, and an unbeatable price and location. (id:53661)
1108 - 3100 Keele Street
Toronto, Ontario
Welcome to The Keeley A Premier Address in North York's Thriving Downsview Park Community. Discover the perfect harmony of city convenience and natural beauty. Ideally situated next to a lush ravine, The Keeley offers direct access to scenic hiking and biking trails that link Downsview Park to York University a haven for outdoor enthusiasts. Commuting is effortless with the Downsview and Wilson subway stations just minutes away, and quick access to Highway 401 ensures seamless travel across the city. Whether you're a student, professional, or avid shopper, you'll appreciate the close proximity to York University and Yorkdale Shopping Centre. The Keeley also boasts an impressive array of modern amenities, including a peaceful courtyard, a stunning 7th-floor Sky Yard with panoramic views, a fully equipped fitness center, library, and pet wash station. Experience a new standard of urban living where the vibrancy of North York meets the tranquility of nature only at The Keeley. All Year Round Heating & Cooling. (id:53661)
618 - 3100 Keele Street
Toronto, Ontario
Welcome to The Keeley A Premier Address in North York's Thriving Downsview Park Community. Discover the perfect harmony of city convenience and natural beauty. Ideally situated next to a lush ravine, The Keeley offers direct access to scenic hiking and biking trails that link Downsview Park to York University a haven for outdoor enthusiasts. Commuting is effortless with the Downsview and Wilson subway stations just minutes away, and quick access to Highway 401 ensures seamless travel across the city. Whether you're a student, professional, or avid shopper, you'll appreciate the close proximity to York University and Yorkdale Shopping Centre. The Keeley also boasts an impressive array of modern amenities, including a peaceful courtyard, a stunning 7th-floor Sky Yard with panoramic views, a fully equipped fitness center, library, and pet wash station. Experience a new standard of urban living where the vibrancy of North York meets the tranquility of nature only at The Keeley. All Year Round Heating & Cooling. (id:53661)
908 - 3100 Keele Street
Toronto, Ontario
Welcome to The Keeley A Premier Address in North York's Thriving Downsview Park Community. Discover the perfect harmony of city convenience and natural beauty. Ideally situated next to a lush ravine, The Keeley offers direct access to scenic hiking and biking trails that link Downsview Park to York University a haven for outdoor enthusiasts. Commuting is effortless with the Downsview and Wilson subway stations just minutes away, and quick access to Highway 401 ensures seamless travel across the city. Whether you're a student, professional, or avid shopper, you'll appreciate the close proximity to York University and Yorkdale Shopping Centre. The Keeley also boasts an impressive array of modern amenities, including a peaceful courtyard, a stunning 7th-floor Sky Yard with panoramic views, a fully equipped fitness center, library, and pet wash station. Experience a new standard of urban living where the vibrancy of North York meets the tranquility of nature only at The Keeley. All Year Round Heating & Cooling. (id:53661)
Basement - 719 Stonebridge Avenue
Mississauga, Ontario
You are Welcome To See This Beautiful Home In High Demanding Area In East Credit Community. Prime Location approx. 15 minutes drive from Square One Mall and 10 minutes drive from Heartland Town Centre. This Spacious Basement Comes With Above Ground Windows And Spacious One Bedroom With Window That Gives Bright Light. Modern Kitchen, 3 Pc Bath Is Bonus For The Basement And Separate Entrance Through The Garage. 30% from the total utilities for the basement (id:53661)
29 - 781 Main Street E
Milton, Ontario
Event and Party Rental Business For Sale in Milton. Serving Greater Toronto Area and surrounding communities. Located across from the GO train on Main St. Truck Level Loading office, High traffic, minutes from Hwy 401. Wide inventory of rental items including tents, tables, chairs, decor, lines, catering services to wedding, corporate events, private parties, community and social events. This is an ideal opportunity for an entrepreneur, event planner, or industry professional looking to own a highly scalable business in the thriving events, parties and entertainment sector. (id:53661)
478 Roncesvalles Avenue
Toronto, Ontario
High traffic unit fronting on Roncesvalles avenue, steps away From Dundas West Subway Station and Howard Park ave. 805 sqft ground floor + lower level. Versatile commercial/retail space with hardwood floors. Also suitable for office use. Currently tenanted by a cafe. 1 parking space included at the rear of the building. Additional 300sqft (approx.) in partially finished basement with storage, a washroom and office space. Please note: hydro, waste/recycling disposal and HST are not included. (id:53661)


