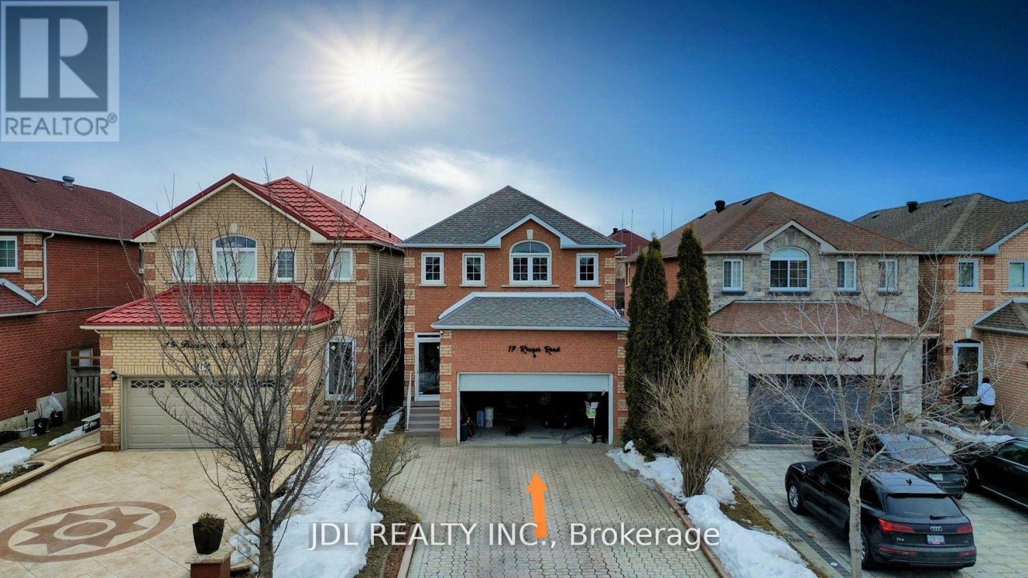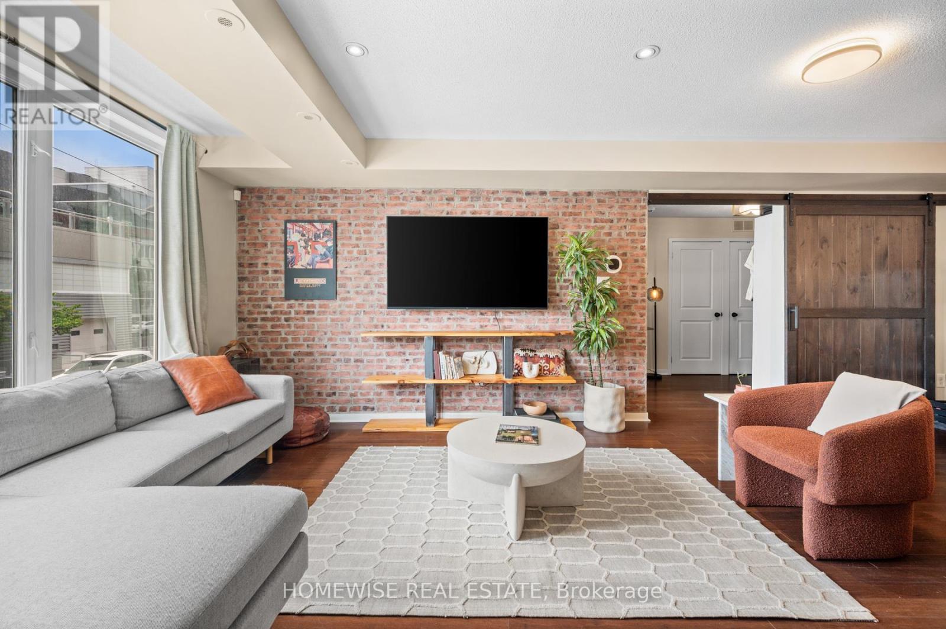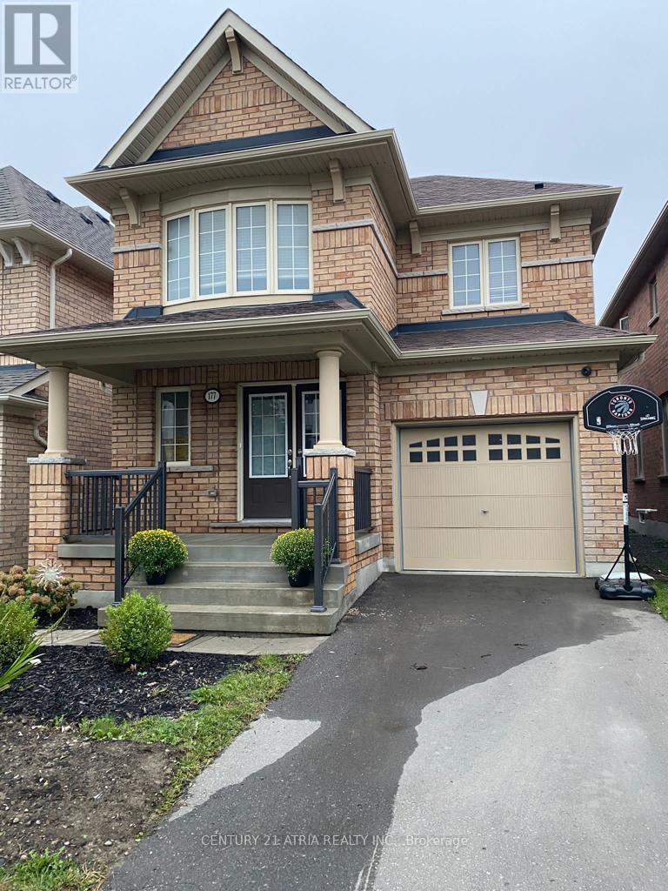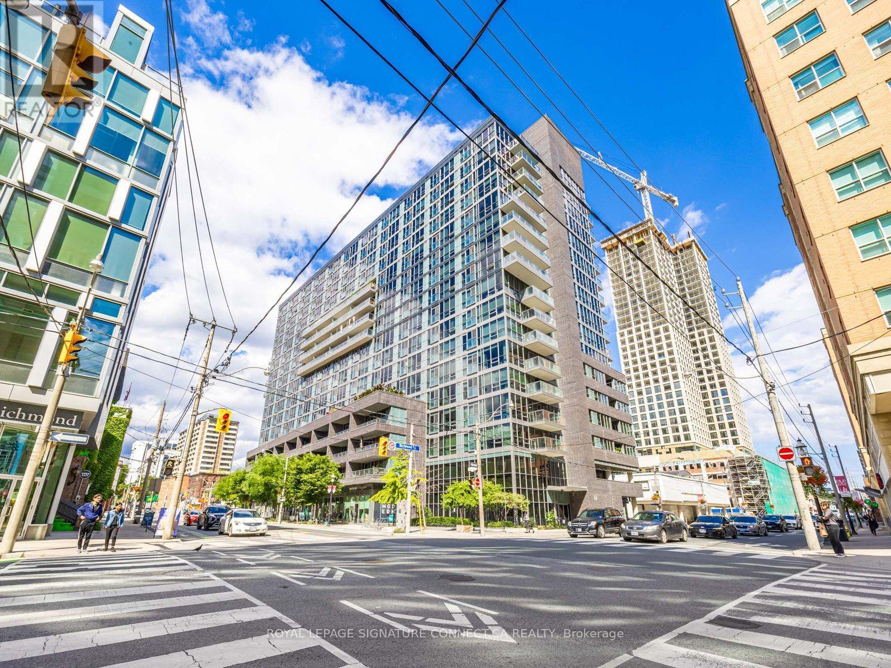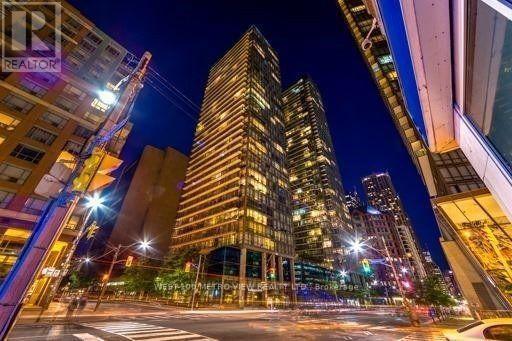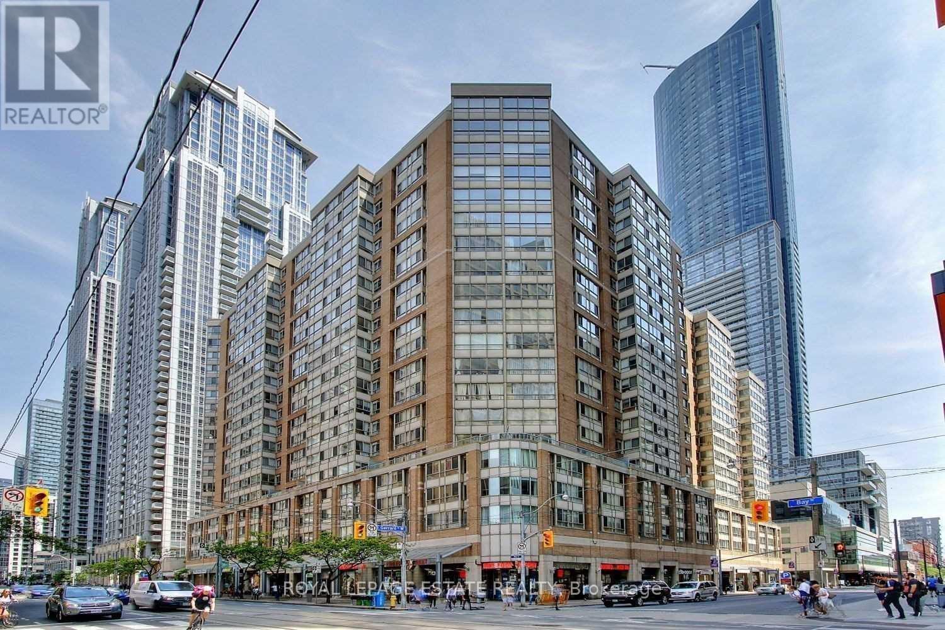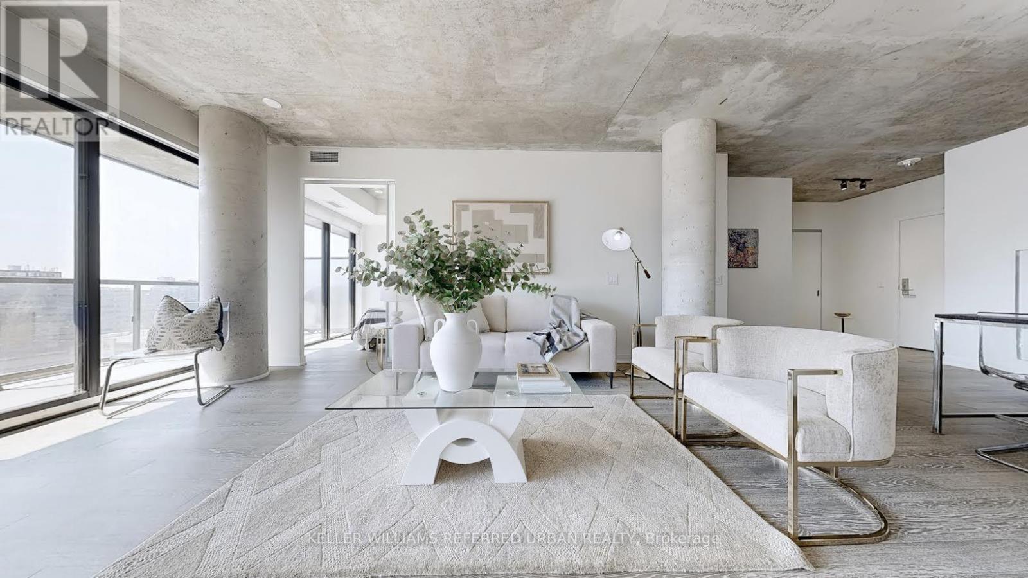17 Kruger Road
Markham, Ontario
**High Demand Location** Bright & Spacious 4 BRMS Home In Prime Middlefield & Steeles Location. Beautiful, Well Maintained House Has Everything..This Gorgeous 4+2 Bed, 4 Bath Home Boasts A Chef-Inspired Kitchen With Stainless Steel Appliances, Open Concept Living/Dining, Pot Lights Throughout And A Fully Finished Basement, Practical Yet Functional. With Just Your Personal Touch, You Will Feel At Home. Close To All The Amenities Including Top Ranked Schools, Community Centre, Transit, 407, Costco, Home Depot, Stores, Restaurants, Etc. Don't Miss Out On This Home, It Is Worth It!!! (id:53661)
Upper - 228 Brock Street N
Whitby, Ontario
Prime Downtown Whitby Location! Welcome to 228 Brock St N. a highly visible corner property in the heart of Downtown Whitby. Situated on a premium lot with outstanding street exposure, this space offers maximum visibility and steady foot and vehicle traffic. Nestled within a thriving, established community, it's the perfect setting for professionals seeking to grow their business in a high demand location. Ideal for medical, legal, financial, or other professional services, this property combines convenience, exposure, and prestige. Don't miss the opportunity to secure your business in one of Whitby's most prominent downtown addresses! (id:53661)
63 Carroll Street
Toronto, Ontario
898 SQFT of unbeatable value with non cookie cutter living in the city! Live in one of the best areas in Toronto. With your own private entrance, tucked away on a quiet residential street, you will be greeted with an incredibly bright and updated spacious bungalow townhouse! This Very Rare, Large & Open Livable Space is calling your name. Massive Primary Bedroom with ensuite, open concept kitchen and a large den with potential to be a second bedroom! Bright, Sunfilled, Functional, & Exceptionally Maintained with numerous cosmetic updates. Mins To Downtown, Trendy Leslieville Boutiques, Shops, Restaurants, Bistros, Bike Paths & So Much More. Next To Dvp And Minutes To Ttc. 1 Parking included. Offers anytime! (id:53661)
177 Windfields Farm Drive
Oshawa, Ontario
LOCATION! LOCATION! LOCATION! Welcome to 177 Winfields farm! A beautiful house situated in the heart of North Oshawa's premier master-planned Windfields community. This stunning 4-bedroom, 3-washroom detached house offers the perfect blend of style, comfort, and unbeatable convenience. Steps away from major stores, schools, bus stops and Highways this location is a commuters dream. Ideal for families, professionals or students. This neighbourhood also has many trails and nature walks great for family fun! The sleek, contemporary kitchen boasts stylish cabinetry, a spacious centre island, and modern finishes perfect for any home chef. Just off the kitchen is a cozy breakfast nook that leads into a comfortable great room, offering a seamless flow for both everyday living and hosting guests. Upstairs, you'll find four generously sized bedrooms, each with ample closet space and plenty of natural light. The master suite is a true retreat, featuring an en-suite 4-piece bathroom and a large walk-in closet. The home also features three additional bedrooms and a full bathroom upstairs providing plenty of space and privacy for family members, guests, or a home office. The bedrooms offer incredible versatility and can easily be converted into a dedicated office space for remote work or a cozy kids' room for a growing family. Convenience is key, and this home doesn't disappoint!Don't miss your chance to make this your next home! (id:53661)
70 Waterside Way
Whitby, Ontario
Live steps to Whitbys waterfront in coveted Waterside Villas! This 1971 sq ft sun-filled corner townhome is freshly painted and move-in ready.. Enjoy the best of lakeside living with unmatched conveniencejust a short walk to the marina, waterfront trails, GO Station, parks, and the rec centre. The bright and open main floor features 9' ceilings, hardwood flooring in the living/dining area, and a modern kitchen with quartz countertops, stainless steel appliances, a breakfast bar, and walk-out to a private balconyperfect for your morning coffee or evening unwind. Upstairs, the spacious primary suite offers a spa-like ensuite and walk-in closet, complemented by two additional bright bedrooms ideal for family, guests, or a home office. The versatile ground-level flex room makes a living room, gym, or playroom, with direct access to the garage for added convenience. Vacant and easy to showjust move in and start enjoying the best of Port Whitby living. With trails, the lake, transit, and highways (401/412/407) all nearby, this home offers an exceptional blend of lifestyle, location, and value! (id:53661)
86 Cromwell Avenue
Oshawa, Ontario
Endless Potential in a Prime Location Ideal for Developers or First-Time Buyers with Vision. This is an excellent opportunity for savvy investors, builders, or first-time homeowners ready to bring their big dreams to life. Situated on a lot zoned R3/A and R5/A, this property offers incredible development flexibility allowing for a Street Townhouse building, Semi-Detached home, Duplex, or even an Apartment building. The existing home features 3 spacious bedrooms, 1 full bathroom, a generous kitchen, and a large, sun-filled living room perfect for relaxing or entertaining. A mudroom at the entrance adds convenience and functionality, keeping outdoor gear organized and out of sight.Whether you're planning to redevelop or renovate, this property offers the perfect canvas in a highly desirable zoning area. Don't miss this rare chance to invest in a future full of possibilities! (id:53661)
33 Andrew Avenue
Toronto, Ontario
Attention Builders: Vacant Building Lot In Desirable Cliffcrest. Build For Spec Or Build Your Dream Home. Lovely street with custom-built homes and quiet neighbours. Minutes Away To Scarborough Bluffs & Lake Ontario. Municipal Water & Sewers On Street. (id:53661)
407 - 320 Richmond Street W
Toronto, Ontario
Condo living the way it should be experienced! In a city of micro-condos, unit 407 stands out from the rest! A LARGE 1+Den that can easily be used as a second bedroom has over 900 sqft of open & bright living space! Big closets throughout the unit, including a walk-in in the primary bedroom, offer you tons of room for storage, and the expansive floor plan means you have plenty of ways to make it your own. Enjoy tons of natural light as the windows span the entire width of the unit, and the newly installed pot lights throughout the living space illuminate this beautiful home at all times of the day. Get east or west in a flash with the King St. streetcar two blocks away, or catch line 1 with a short walk to Yonge St. Never walk far for your groceries again! Nofrills, Metro, and the lovely St. Lawrence market are all within a 300 m radius. Some of the buildings amenities include a gym, guest suites, party room, rooftop deck, and 24hr security. Unit 407 comes with a parking spot and locker. Don't miss the chance to call it home! (id:53661)
3001 - 37 Grosvenor Street
Toronto, Ontario
Luxurious "Murano"! 2 bdrm 2 bthrm Bright Open Concept Designed Suite With Contemporary Decor, Wood Floors, Granite Counters, Hi Demand Sought After Location Close To Subway, U Of T, Ryerson, Hospital, Shopping, Restaurants (id:53661)
1014 - 711 Bay Street
Toronto, Ontario
Utilities Included - Updated Bright Spacious 1 + 2 Condo With an Amazing Layout - Includes Locker and Parking In The Heart Of Toronto Downtown. Featuring Engineered Hardwood Flooring Throughout, Open Concept Living/Dining Space, Large Den With Privacy Doors & Solarium Which Makes A Great Home Office. Spacious Master With Walk In Closet & Large Windows,Main Bath Features Modern Vanity&Mirror. Conveniently Situated Near All Amenities - Steps To College Park Shops, Ikea, Grocery, Restaurants & Ttc. (id:53661)
1206 - 608 Richmond Street W
Toronto, Ontario
Experience modern urban living at its finest in this stunning two-bedroom, two-bathroom loft, offering 1,142 sq. ft. of meticulously designed interior space and a generous 198 sq ft south-facing balcony with a gas BBQ hookup, ideal for year-round entertaining. The open-concept layout effortlessly blends the kitchen, dining, and living areas, creating a warm and welcoming atmosphere for hosting in any season. Thoughtful upgrades include a custom walk-in closet by California Closets, featuring high-end finishes worth thousands. Located in one of Queen West's most sought-after boutique buildings, you'll be steps away from the TTC, trendy shops, and acclaimed restaurants. Parking is available for purchase or rent. (id:53661)
4203 - 8 Cumberland Street
Toronto, Ontario
Live in the heart of Yorkville! Minutes from Yonge and Bloor and Bay subway stations and surrounding shops, restaurants, grocery stores and banks. Minutes from University of Toronto. Great for university students or young working professionals! Great amenities including fitness center, party room and outdoor terrace. This spacious sun-lit south-west unit is waiting for you to call it home! (id:53661)

