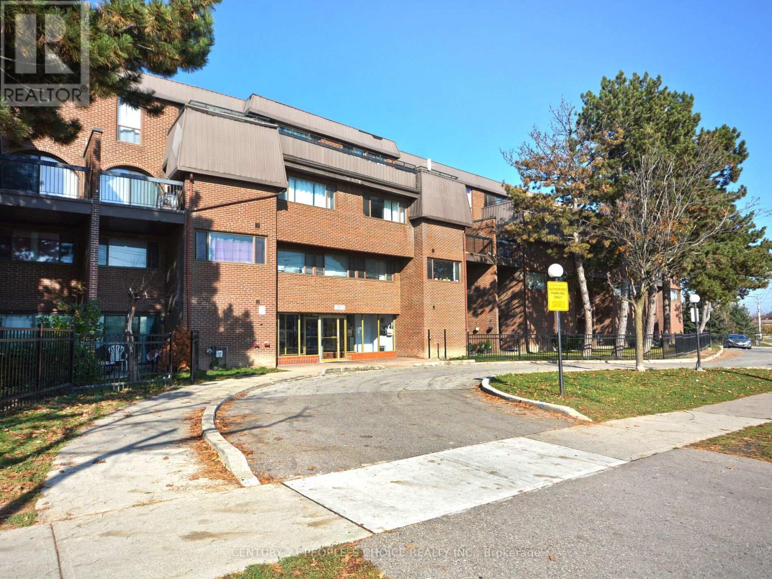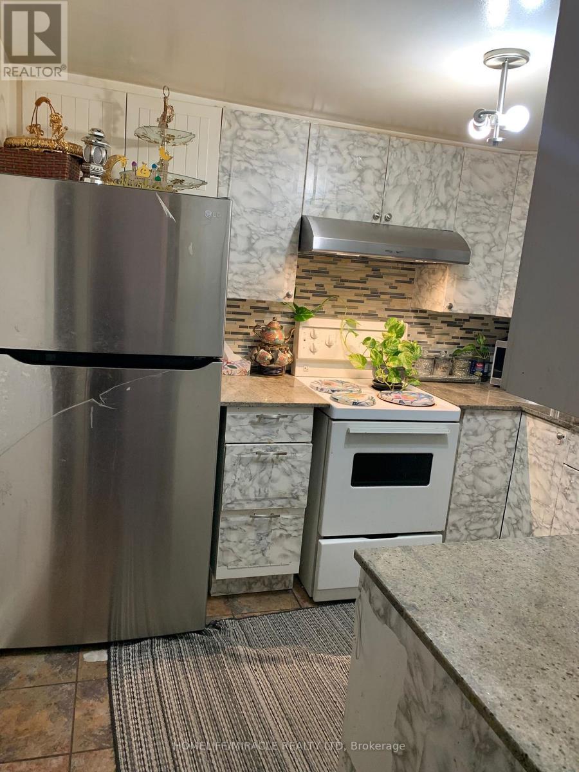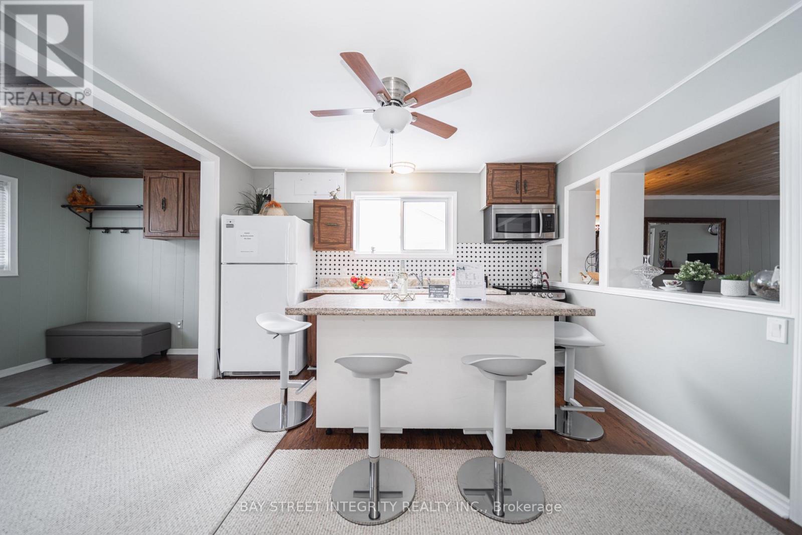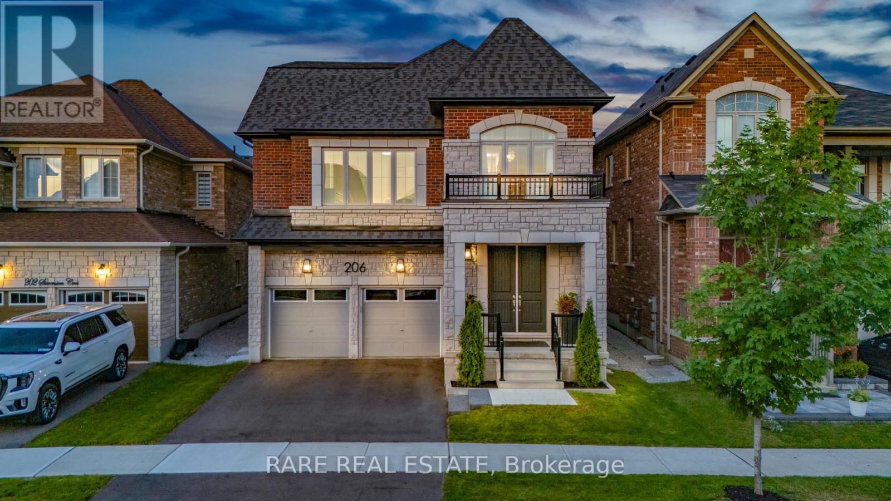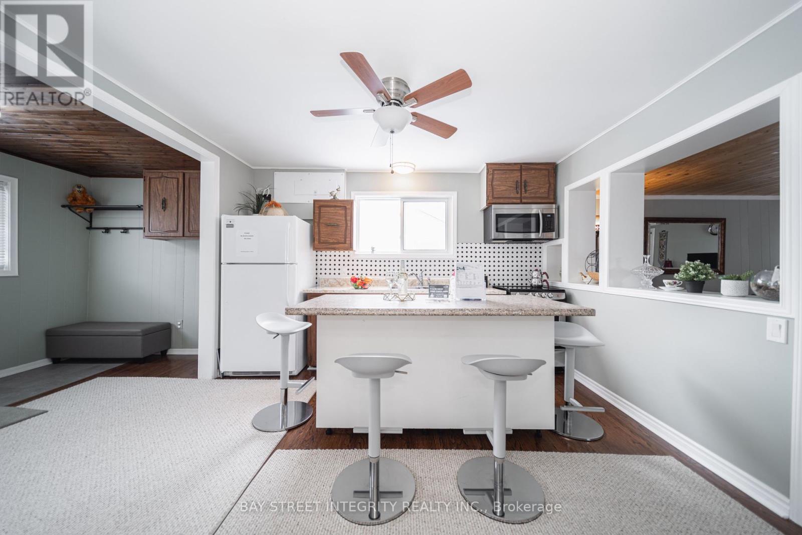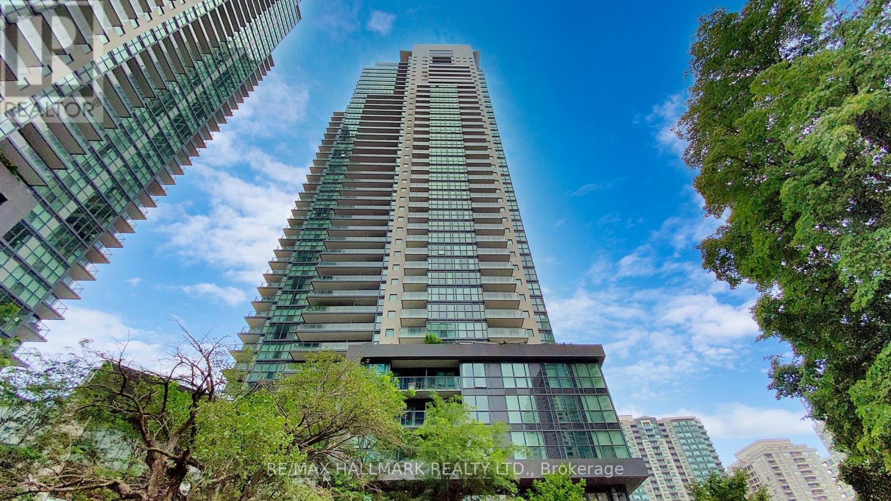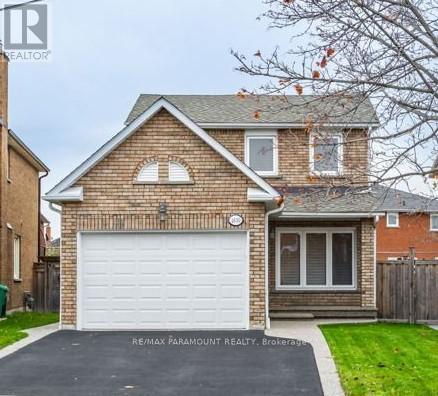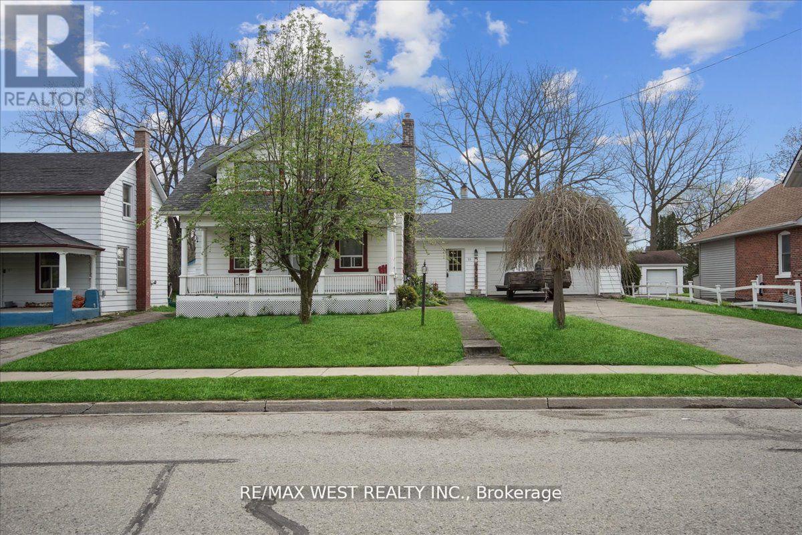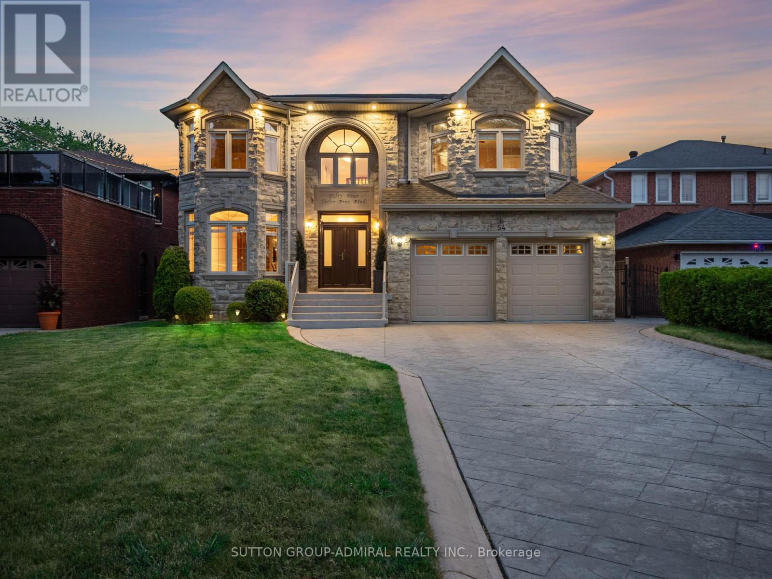210 - 3455 Morning Star Drive
Mississauga, Ontario
Excellent Opportunity To Own This Property For First Time Buyer Or Investor/ Good For Senior Living/ Downsizing. Den/Office Work From Home Or Take Transit, Near To Bus Transit, Excellent Location In Highly Convenient Location. Spacious 2 Level Home With 2 Open Patios . Renovated Kitchen; Backsplash; Granite Countertop; S/S Appliances. Updated Bathrooms.Updated Kitchen, Flooring/Closets ; Pot Lights. Den Or Great Room At Main Lvl Cud B Used As Single Br. Close To All Amenities; Right Across Bus Transit, Chalo Freshco\\ Westwood Shopping Centre; Recreation Center & Library, Bank(Td,Scotia), Groceries, Medical Centre Nearby, Park,Swimming Pool, Community Centre Etc (id:53661)
706 - 25 Agnes Street
Mississauga, Ontario
Welcome to 25 Agnes St! Located in the heart of Mississauga. This beautiful and clean 2+1 bedrooms , 2 washroom condo offers a blend of comfort and convenience. This home offers a bright living area with natural light. The primary bedroom includes a private ensuite bathroom, while the second is ideal for family or guests. The solarium can be used to relax in or use it as a home office or study space. the kitchen has ample space , back splash, and granite counter top. Located in a well kept managed building. Minutes to shopping, square one , public transit, schools, and major highways. (id:53661)
1808 - 4235 Sherwoodtowne Boulevard
Mississauga, Ontario
Nestled at 4235 Sherwoodtowne Blvd, this upgraded condo has a charming blend of modern sophistication and urban convenience. Upon entering, you're greeted by a spacious and airy living area accentuated by floor-to-ceiling windows that showcase breathtaking views of Mississauga. The kitchen is a culinary dream, featuring quartz countertops, custom-made cabinets, coffee bar, and top-of-the-line stainless steel appliances. Whether you're preparing a quick meal or hosting a dinner party, this kitchen is as functional as it is stylish. The living spaces are adorned with sleek engineered hardwood flooring, adding warmth and elegance throughout. The bedrooms are generously sized, each offering ample closet space and natural light. The primary bedroom is a retreat unto itself, boasting not one but two closets -- generous walk-in closet and an additional full sized closet. The bathrooms are beautifully appointed with quartz finishes and modern fixtures, providing a spa-like retreat within your own home. Also benefit from the condo amenities such as fitness center, swimming pool, sauna, party room, guest suites and more. Offering a lifestyle of luxury and convenience right at your doorstep. Enjoy easy access to Square One mall, restaurants, and parks. For commuters, easy access to 403 and public transportation options are conveniently nearby. This is more than just a home; it's a lifestyle upgrade. Schedule your private tour today! Extras: Additional features include a reverse osmosis water filtration system for clean and crisp drinking water, as well as an ecobee smart thermostat for optimal energy efficiency and comfort year-round. (id:53661)
74 De La Salle Boulevard
Georgina, Ontario
Please make sure to see the video tour. Beautifully Maintained Freehold Home in a Sought-After Neighborhood!Located on a peaceful cul-de-sac just steps from the lake, (a private and a few public)beach, skiing, and parks. This charming home is perfect for first-time buyers, offering a spacious living room and an oversized eat-in kitchen with a center island. The primary bedroom features a 4-piece ensuite for added comfort. Recent updates include a newly replaced roof, a high-efficiency furnace, and modern bathroom. Situated on a generous lot with ample parking, this property is a fantastic opportunity for anyone looking to settle in a desirable area. **EXTRAS** The tax was assessed in 2023. Two doors make it a potential opportunity to create a second independent unit. VTB negotiable. (id:53661)
206 Stevenson Crescent
Bradford West Gwillimbury, Ontario
Tucked away on a family-friendly, quiet crescent, this beautifully designed 2.5-storey residence offers the perfect balance of luxury, comfort, and functionality. Boasting over 4,000 sq/ft of meticulously finished living space, this home features 4 spacious bedrooms, 4.5 bathrooms, and an expansive third-storey loft ideal for growing families or those who love to entertain. This home is a rare find in a sought-after neighbourhood.Situated on a premium, irregular lot, the home makes an unforgettable first impression with its elegant curb appeal, professionally landscaped exterior, and a spacious two-car garage complete with a convenient storage loft.Step inside to discover an open-concept layout filled with natural light, soaring ceilings, and upgraded finishes throughout. White Oak hardwood flooring and 12x24 tile set the tone for timeless elegance. The chef-inspired kitchen is the heart of the home, featuring custom cabinetry, quartz countertops and backsplash, premium stainless steel appliances, an extended island perfect for entertaining, and a walk-through servery connecting seamlessly to the dining room.A dedicated den on the main floor offers the perfect space for a private home office, library, or children's playroom.Upstairs, you'll find four generously sized bedrooms, including a stunning primary suite with a custom walk-in closet and a spa-like ensuite bath. The standout feature of the home is the rare third-floor loft a versatile, sunlit retreat with nearly 600 sq/ft of space and a private balcony. Whether used as a home office, studio, or relaxing lounge, its a unique addition that adds both functionality and charm.The fully finished basement expands your living options even further, complete with a full bathroom and endless possibilities from a home theatre or gym to an in-law or guest suite. This home offers a true sense of community and calm, yet still close to all amenities, this home is the perfect hidden escape from the city. (id:53661)
74 De La Salle Boulevard
Georgina, Ontario
Please make sure to see the video tour. Beautifully Maintained Freehold Home in a Sought-After Neighborhood!Located on a peaceful cul-de-sac just steps from the lake, (a private and a few public)beach, skiing, and parks. This charming home is perfect for first-time buyers, offering a spacious living room and an oversized eat-in kitchen with a center island. The primary bedroom features a 4-piece ensuite for added comfort. Recent updates include a newly replaced roof, a high-efficiency furnace, and modern bathroom. Situated on a generous lot with ample parking, this property is a fantastic opportunity for anyone looking to settle in a desirable area. (id:53661)
Bsmt - 87 Gladys Clarkson Drive
Whitchurch-Stouffville, Ontario
Absolutely Stunning 2 Bedrooms Brand New Basement Apartment For Lease, Excellent Location In The Highly Sought- After Town Of Stouffville, Brand New S/S Appliances, Laminate Flooring, Pot Lights, 4Pcs Washroom Washer And Dryer, A Highly Desirable Area In Stouffville Steps To St Brendan Catholic Public School, With Easy To Access To Walmart Super Centre, And A Variety Of Shopping Destinations Tenant Responsible For 1 Car Parking, Non Smoking And No Pets, AAA Tenant Will Appreciate. Landlord Perfers 3 People or couple. (id:53661)
24 Fairbanks Street
Oshawa, Ontario
Re-development Opportunity: Infilled Lot Ready to build an Eight Unit Apartment Building with 12 Parking Space in Central Oshawa Located by Simcoe & Gibb, Right on Durham Transit Line. Two Original Lots (24 & 26) Merged to Provide Opportunity for Multi-Unit Apartment Building. Preliminary Plan for 3-storey, 8 Unit and 12 Surface Parking Has Been Approved by the Citys Committee of Adjustment. Site Has Been Cleared of Previous Homes and Backfilled, Ready to Build. Please Note that Zoning Allows Towns, Apartment, Duplex, Triplex, etc. Perfect for Investment. Drawings Are the Only Requirements to Get the Permit and Start Construction. Newly Proposed Metrolinx GO Station and Close Proximity of the Lot to Downtown & Oshawa Centre Plus New Facilities at Rotary Park Make this Location very Desirable. (id:53661)
1515 - 17 Anndale Drive
Toronto, Ontario
Bright, Spacious, Unobstructed Panoramic South view down to CN Tower. Steps to TTC entrance, shopping and restaurants. Indoor Pool, Equip exercise Rm, Sauna, Party Rm, Dining Rm. Theater Rm, Outdoor Lounge, Guest Suite and much more. (id:53661)
711 - 5168 Yonge Street
Toronto, Ontario
Luxurious Gibson Square Condo By Menkes Located On Heart Of North York. DirectUnderground Subway Access and Convenient underground direct access to Longo's forGrocery shopping. Walking Distance To Amenities - Restaurant, Library, Theater, Park,Etc. Clear Ease View. Visitor Parking, Guest Suites, Indoor Pool, Gym, Party Room AndMore. 24 Hour Concierge. (id:53661)
Lot 257 4th Line Sw Line
Melancthon, Ontario
READY TO BUILD!!! PRICE NEGOTIABLE !! MOTIVATED SELLER!! ZONED VACANT RESIDENTIAL LAND NOT ON WATER -25 ACRES - VACANT LAND!!! Build your dream home on this massive piece of land! Prime location facing road close to Shelburne and Dundalk and a short drive to Orangeville. Incredible Investment Opportunity. Site Plan for New Home and Driveway Available. QUICK CLOSING AVAILABLE!! (id:53661)
Basement - 4650 Crosswinds Drive
Mississauga, Ontario
This well-maintained, open-concept 1-bedroom, 1-bathroom basement apartment offers a warm and inviting living space in one of Mississauga's most sought-after neighborhoods. Enjoy the convenience of a private side entrance, 1 dedicated driveway parking spot, and shared laundry facilities. Located close to top-rated schools, shopping plazas, parks, and public transit, this clean and spacious unit is perfect for a single professional or couple seeking comfort and accessibility. (id:53661)
411 - 225 Veterans Drive
Brampton, Ontario
Stylish one bedroom plus den apartment, Open concept design that connects to a charming large size balcony, Modern Kitchen with stainless steel appliances, Bedroom offers cozy window & ample storage. Den provides flexibility for various life style needs. minutes away from Grocery stores, Mount Pleasant Go station, Parks, restaurant & Transit. (id:53661)
1552 Eglinton Avenue W
Toronto, Ontario
Prime unit on main level located in heavy traffic area with easy access to public transit at door. Ideal for reataurant. Commercial exhaust hood already in place. Very busy area. Tenant pays utilities and own Insurance . (id:53661)
3920 - 30 Shore Breeze Drive
Toronto, Ontario
Welcome to Eau Du Soleil Condos located in the coveted Humber Bay Shores. Experience stunning architecture, state-of-the-art amenities, and breathtaking views of Lake Ontario, the Toronto skyline, and conservation lands. Amenities include an indoor pool, hot tub, sauna, outdoor BBQ terrace, theater rooms, party rooms, a fully equipped gym, a CrossFit gym, free fitness classes, movie nights, guest suites, a library room, a car wash, 24/7 security and concierge services. All included to enjoy at your leisure. This well-maintained unit features a spacious layout with one bedroom, one bathroom, hardwood floors, ample storage in the kitchen cabinets, stainless steel appliances, granite countertops, and spectacular unobstructed views of the lake, marina, city, and mesmerizing evening sunsets. Comes with one parking and one locker. Freshly painted and professionally cleaned, move-in ready! Enjoy a long bike ride along the trail to downtown Toronto, or take a walk over to one of the many fantastic restaurants or coffee shops. Grocery stores, HWYs, TTC, Mimico Go, Marina, and seasonal farmers market all close by. Future Park Lawn GO is coming soon, within walking distance. This is the lifestyle you've been looking for, a perfect place to call home! (id:53661)
33 Pearman Crescent
Brampton, Ontario
This stunning, nearly 2100 sq ft rental comes loaded with top-notch upgrades! Featuring an open-concept layout with 9ft ceilings, LED pot-lights throughout, and a cozy family room with a fireplace. The modern, upgraded kitchen boasts quartz countertops, backsplash, and stainless steel appliances. Hardwood flooring on the main floor and a beautiful oak staircase add to the elegance. Exceptional 1.5-car garage and 3 parking spots (including one in the garage). The location offers unobstructed views with no sidewalk in the front and a newly fenced backyard. ** 70% utilities paid by the tenant** (id:53661)
1707 - 5 Buttermill Avenue
Vaughan, Ontario
Bright Modern 2 Bedroom + Study (As Per Builder's Plan) Unit With Functional Floor Plan. 9-Foot Ceilings With Spectacular South View. Walk-Out To Large Balcony. Steps To VMC Subway And Bus Terminal. Distance To Hwy 400,407, YMCA, Vaughan Mills, Wal-Mart, Ikea, Cineplex And Other Shops And Restaurants. (id:53661)
807 - 28 Interchange Way
Vaughan, Ontario
Brand New Condo for leasing. Conveniently located in Vaughan Downtown, Steps To VMC Subway Station Connecting To Downtown Core, Transit Hub, 24 hours Bus Service on Hwy 7, Minutes To York U, Hwy 400, 407, YMCA, Ikea, Restaurants, Banks, Shopping. Great Amenities Included: Fitness Centre with Spin Room, Hot Tub, Dry & Steam Sauna, Game Lounge, Pet Spa. Open-concept kitchen, living, and dining area with a functional layout and walk-out to a private balcony. Two large closets for storage. One locker included!! Ideal for professionals, students, and young couple. (id:53661)
Suite2 - 15 Sissons Way
Markham, Ontario
1 year new, Stunning Freehold Townhome With 2 bedrooms. Large Open Concept Living/Dining And access to backyard from dining room. Bedrooms with large windows located at the basement. Entrance from Front Door or Separate Entrance from the backyard. Quick Access To 407, Steps To Walmart, CIBC, Logo's Supermarket, School, Public Transit, Community Centre, Shops And Restaurants (id:53661)
95 Chelsea Crescent
Bradford West Gwillimbury, Ontario
Best Deal! Over 3,500 st ft of living space! Executive 4+2 Bedroom Home with Income Potential in Prime Bradford Location! A showstopper on a quiet, family-friendly crescent in one of Bradford's most sought-after neighbourhoods. This stunning detached home offers exceptional living with 4 spacious bedrooms, 4 bathrooms, a professionally finished basement with separate entrance perfect for extended families or rental income! Step through double door entry into a soaring open-to-above 22ft foyer and be greeted by elegant finishes throughout. Featuring hardwood floors (NO carpet!), crown moulding, California shutters, and 9 ft ceilings, this home is truly move-in ready. Entertainers Dream Kitchen-The oversized eat-in kitchen boasts granite countertops, stainless steel appliances, extended cabinetry, and a generous breakfast area with views of the beautifully landscaped backyard. Spacious Living-Enjoy cozy evenings in the family room with a gas fireplace, and host memorable dinners in the oversized formal dining area. Upstairs features 4 generous bedrooms, including a massive primary retreat with a spa-like 5-piece ensuite, double vanity, soaker tub, and a large walk-in closet. BONUS Basement Suite: The professionally finished basement with separate entrance includes a rec room, additional bedroom, full kitchen, full bathroom, and private laundry ideal for in-laws or rental potential. Outdoor Living: Enjoy the fully fenced backyard with a patio area, garden, mature trees, and a custom storage shed. A double car garage adds extra convenience + 4 car driveway (NO SIDEWALK!( . Loaded With Upgrades: Hardwood Floors Throughout Oak Staircase Crown Moulding Granite Counters Stainless Steel Appliances California Shutters 9' Ceilings & More Located in a prime area close to parks, trails, schools, and all shopping and amenities. Quick access to the GO Station and Hwy 400 makes commuting a breeze! (id:53661)
55 River Street
Georgina, Ontario
Charming Home in the Heart of Sutton Welcome to 55 River Street, a well-maintained gem nestled in desirable Georgina, just North of the GTA, offering the perfect blend of comfort, convenience, and small-town charm. This unique home is positioned on a mature, oversized lot on a quiet, family-friendly street well away from traffic congestion yet still centrally located in Sutton. Step into a functional layout that includes a large, bright living room with a walkout to a cozy covered front porch, ideal for enjoying your morning coffee or evening sunsets. The property is attached by a breezeway to a spacious two-car garage, perfect for storage or a workshop. With ample green space, mature trees, and a serene setting, this home offers peaceful living with urban amenities just minutes away. This is a rare opportunity to relocate north and enjoy a lifestyle of peace and tranquility without sacrificing convenience. Whether you're a first-time buyer, downsizing, or looking for a family-friendly neighborhood, 55 River Street is ready to welcome you home. Walking distance to shops, schools, public library, and the Sutton Pool, Quick access to Highway 404, making commuting a breeze. Located in a welcoming community with a small-town feel (id:53661)
54 Cedar Brae Boulevard
Toronto, Ontario
One-of-a-kind custom-built, masterpiece on the coveted Cedar Brae Blvd, offering a perfect blend of luxury, functionality, and high quality rarely found in today's construction. With 5000 sq ft of living space - perfect for growing or multigenerational families w/ a short walk to GO Station. Sitting on a large 52' x 249' lot, this stunning 4+2 bed, 5-bath, stone-front home features a stamped concrete driveway leading to an elegant European multi-point locking, double-door entry. Step inside to soaring ceilings, intricate plaster crown moulding, rich hand-finished hardwood floors, and exquisite wainscotting that continue through the main and upper levels. The formal living and dining areas are enhanced w/ custom trim, and beautiful natural light, while the chef's kitchen boasts heated floors, solid maple cabinetry, granite counters, stainless steel appliances, and optional gas connections. Spacious family room overlooks the backyard through European tilt-and-turn patio doors. Backyard oasis comes complete w/ a custom-built pergola, 14' above ground swim spa that can be used all year round, cedar deck w/ exquisite Brazilian hardwood (IPE), change room, and fully fenced yard. Upstairs, enjoy a luxurious primary retreat w/ private balcony, Jacuzzi soaker tub, and large walk-in closet w/ custom wardrobe system, plus a second primary suite w/ a 4pc ensuite and walk-in closet. The fully finished basement offers in-law suite or rental income potential w/ a separate side entrance, quartz kitchenette, cedar sauna w/ 6kW heater, surround sound wiring, 2 cold cellars, and structured wiring throughout. Additional highlights: EV charger, generator wiring, central vacuum, intercoms in all rooms and entrances, tankless water heater for endless hot water, upgraded 1 water line for increased water pressure, 2 gas fireplaces, alarm system, interior/exterior cameras, WIFI enabled HVAC system w/ electrostatic filters & whole-house air cleaner. *Listing contains virtually staged photos.* (id:53661)
22 Carlyle Crescent
Brampton, Ontario
Welcome to Stunning Beautiful Upgraded Home Newly Renovated Located on 122' Deep Lot with Great Curb Appeal Leads to Porch with Sitting Area Features Living Room Combined with Dining Area Full of Natural Light Overlooks to Landscaped Manicured Front Yard through Picture Window...Modern Upgraded Kitchen walks out to Beautiful Enclosed Cozy Sunroom Provides Extraliving Space Throughout the Year with Lots of Potential walks out to Privately Fenced Backyard Oasis right in the Heart of City with Inground Pool...Gazebo...Large Stone Patio Perfect for Summer BBQs with Balance of Garden Area Perfect for Outdoor Entertainment...3 + 1 Generous Sized Bedrooms and 3 Full Washrooms... Professionally Finished LEGAL Basement with SEPARATEENTRANCE Features Rec Room/1 Bedroom/Full Washroom/Rough in for Kitchen Perfect for Growing Family or Large Family with Potential for Extra Income...Long and Extra Wide Driveway with 4Parking...Upgrades Include: New Engineer Hardwood Throughout the Main Floor; New Kitchen Tiles/Counter Top/Backsplash, New Kitchen Stone (Main Floor), Pot Lights...Income Generating Property with Lots of Potential Close to All Amenities such as Schools, Public Transit, Brampton Downtown, Shoppers World Mall and much more...Ready to Move in Freshly Painted Home! (id:53661)
825 Solarium Avenue
Ottawa, Ontario
NEW URBANDALE'S BUILD OF THE Atlantis model offers 3 bedrooms & 4 baths (2350 sq ft)! SITUATED ACROSS PARK AND AROUND THE CORNER OF SCHOOL. What's to like? First floor features modern design kitchen and oversized tiles, main Floor Open Plan + 3 Spacious Beds + 4 well-appointed Baths + Loft. And more? Yesss! Sharp exterior design. Over-sized windows provides an abundance of sunshine... and throughout the house. Wood staircases. Second floor offers 3 bedrooms + loft. The bedrooms has floor-ceiling size windows, great sunlight throughout the day. Walking down the hallway you will find the laundry room then the loft overlooking the stairs. Master room features his & hers oversized walk in closet. Basement features a full bath & a huge recreation room. Winter could be fun down here! NEW range, refrigerator, dishwasher, full-size washer & dryer, etc. MUST BE SEEN TO BE APPRECIATED ... THERE'S JUST SO MUCH. Builder just completed the ext landscaping & driveway. Rental Application to include: confirmation of employment (ie: recent pay stub) & recent credit report. Tenant pays: hydro/gas/HWT Rental/ water &sewer/high-speed/snow & grass/Tenants Ins Pkg. NO SMOKING. NO CANNABIS. PLS NO PETS. *For Additional Property Details Click The Brochure Icon Below* (id:53661)

