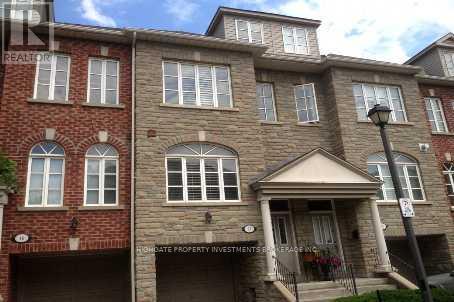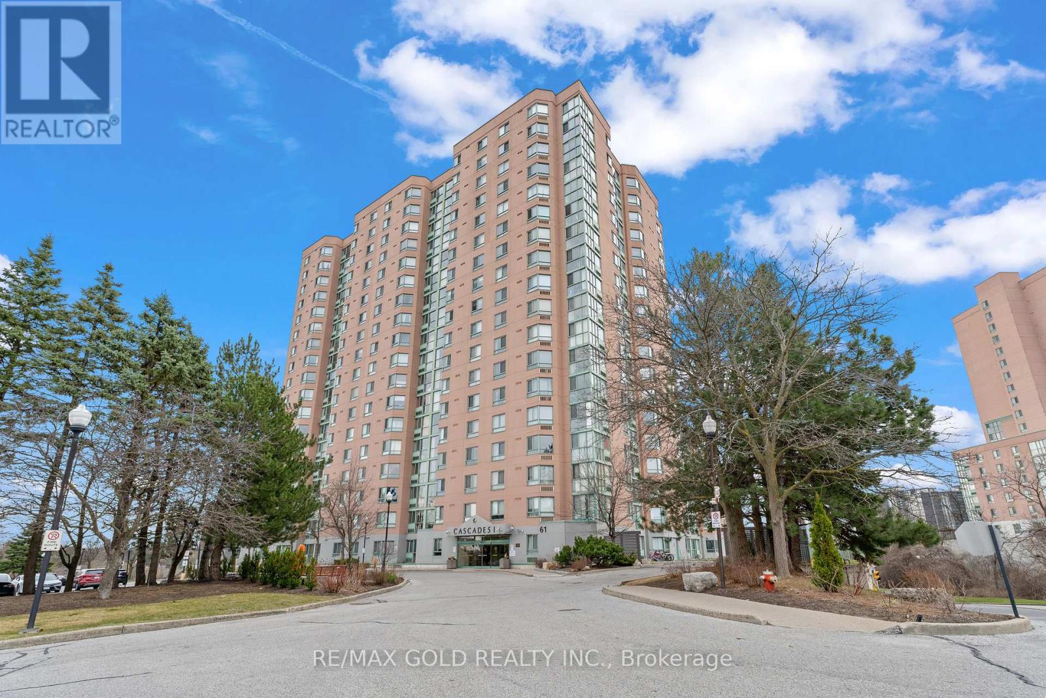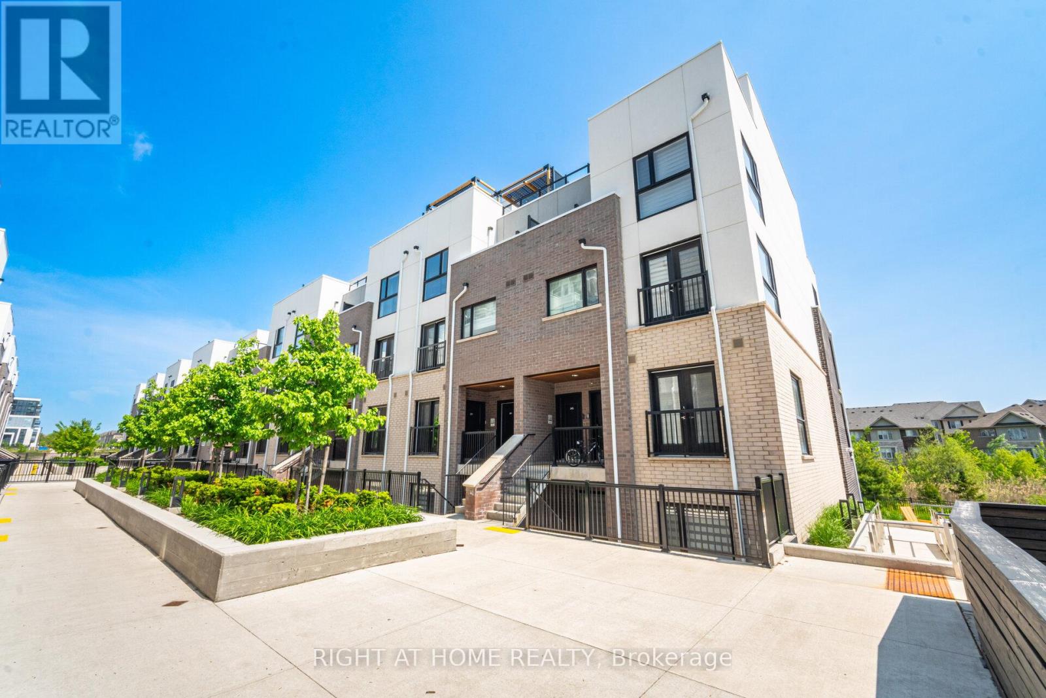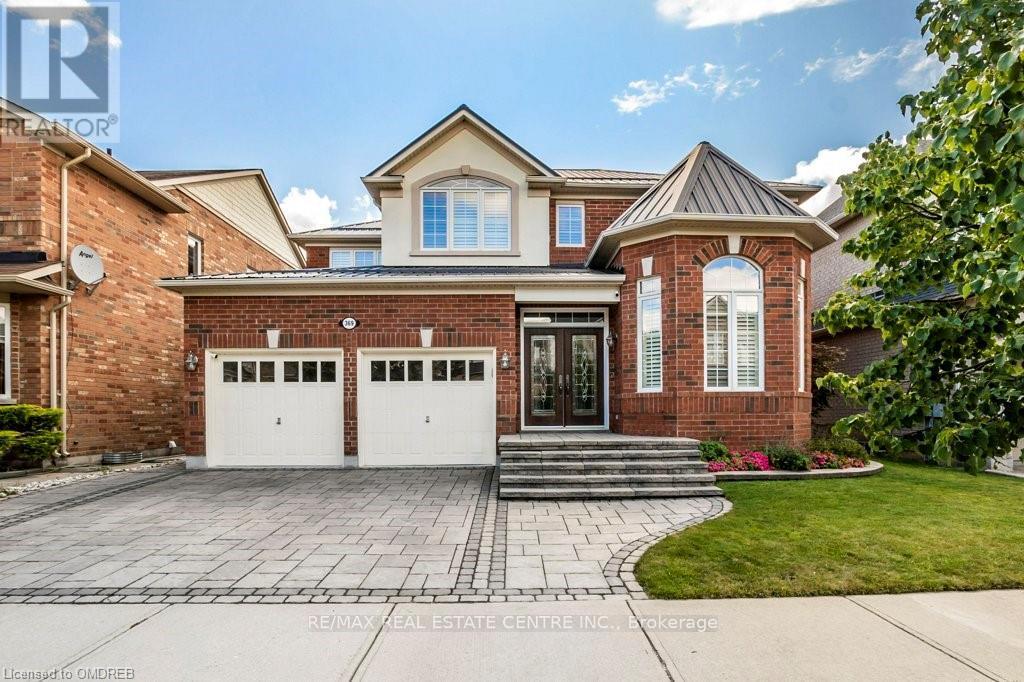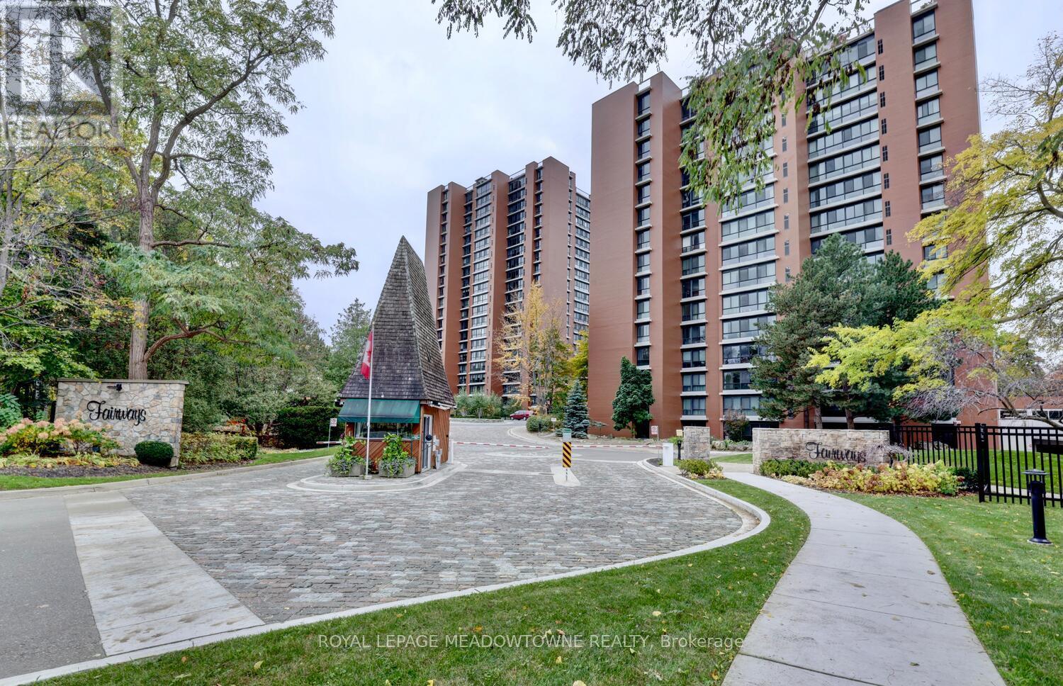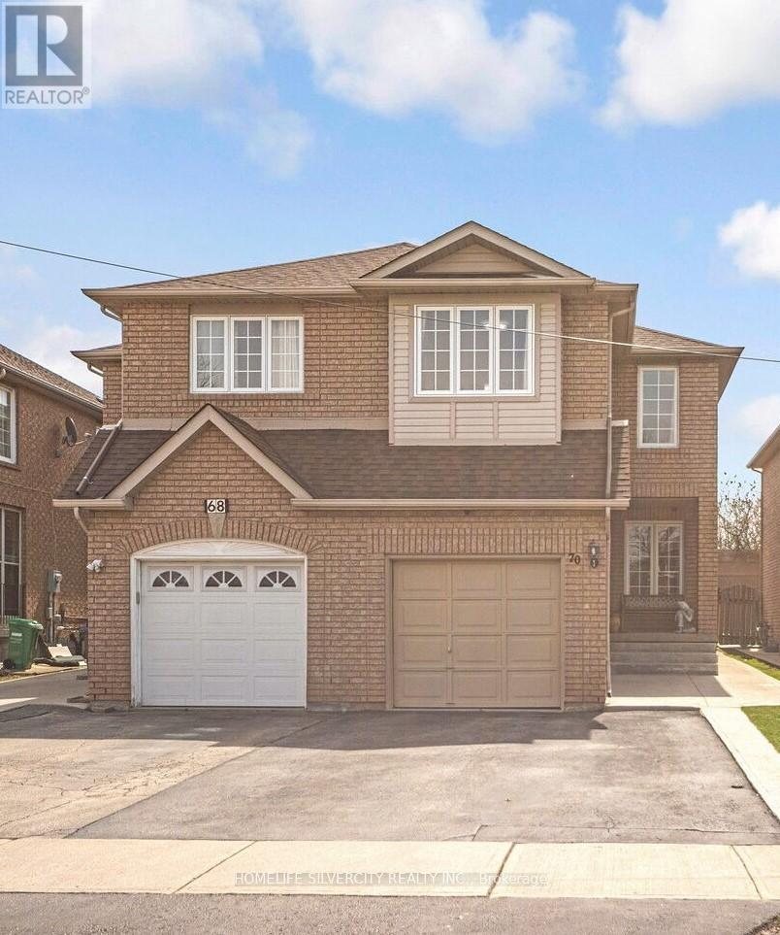17 San Remo Terrace
Toronto, Ontario
Luxury Executive 3 Large Br Townhome In Brownstone Style Complex In South Etobicoke. Private Backyard Oasis With Huge Trees! Huge Lr/Dr & Eat In Kitchen With Gleaming Hardwood Floors, Crown Moulding, 9' Ceilings, California Shutters, Picture Window Overlooking Trees, Mbr Retreat With Vaulted Ceiling And Balcony Over-Looking Private Leafy Yard. Bsmt Family Room With 2nd Gas Fire Place. Lots Of Storage Space. Modern Living & A Haven In The City! (id:53661)
413 - 61 Markbrook Lane
Toronto, Ontario
Don't miss this incredible opportunity to add a highly desirable corner 1-bedroom, 2-bathroom unit to your investment portfolio! Located at 61 Markbrook Lane, this property offers rare features including a SEMI PRIVATE TERRECE with serene ravine views a unique perk not often available in this building. Porcelain Tiles Generously good sized bedroom with walkout to terrace, Brand New bathrooms for added convenience Open-concept living space with tons of natural light Includes, 1 underground parking space a rare bonusTTC, highways, schools, and shopping all nearby, this property has great upside potential perfect for investors looking to modernize and maximize value. Units with private outdoor space are in high demand, making this a smart long-term buy. Fully Equipped Gym & Indoor Heated Pool with hot tub, Table Tennis, Pool Table, Roof top Party Room & Visitor Parking 24-Hour Security, Well-Maintained Building with Great Management (id:53661)
343 - 349 Wheat Boom Drive
Oakville, Ontario
TWO Parking Spots & TWO Lockers Included with Ravine Open View! Fully Upgraded Luxury 2 Bedroom 2.5 Bathroom Upper Stacked Townhouse Unit with an Open Clear View of Greenery & Nature That You Can Enjoy From Your Wrap Around 318 Sqft Terrace + 53 Sqft 2nd Balcony! Both Parking Spots Are Close to Each Other & Close to the Garage Entrance & Both Lockers Are Close to the Parking Spots in One of the Most Private Areas Underground, Making it a Short Walk! Minto's Oakvillage Development is One of the Best & Sought After Areas in Oakville! Walk into a Huge Open Concept Living Area with a Double Sliding Door to an Open Balcony with a Breathtaking View. The Kitchen Has Tons of Upgrades, Including Quartz Countertops, Stainless Steel Appliances and Breakfast Bar. The Master Bedroom Will Surprise You, Easily Fitting a King Sized Bed with Two Night Stands & a Huge Walk-in Closet. Centrally Located, Easy Access to 407, 403, QEW and Oakville GO Station. Less than 15 Minute Drive to Main Areas in Mississauga. Lots of Department Stores Around & Shopping Plazas, Upscale Restaurants, High Rated Schools, Public Transit, and Much More! Live an Upscale Life in Core Oakville in Such a Beautiful Unit, You Won't be Disappointed! **Unlimited 1.5 GB Internet Included in Condo Fees** (id:53661)
891 Pickersgill Crescent
Milton, Ontario
Stunning, move-in ready family home in quiet Milton enclave. This recently renovated masterpiece, boasts high-end finishes throughout. Highlights of the $200,000 worth of interior and exterior upgrades include: Gourmet kitchen with Chef's island, large commercial sink, gas stove, re-finished cabinets, granite countertops, modern stainless steel appliances, rich upgraded backsplash and tiles. Stylish hardwood floors, fully renovated huge master ensuite with spa-like glass shower, luxury custom master walk-in closet and separate built-in shoe closet. Chic main floor powder room, solid wood doors with brass handles throughout. 7 1/2 inch baseboards, 4 1/2 inch window casings, extensive wainscotting, coffered ceilings, Aria cold air return vents. 9 ft ceilings on main, generous number of pot lights, crown moulding throughout, smooth ceilings. Hunter Douglas blinds and California shutters allow an abundance of natural light. Gorgeous solid maple stairs lead to your fabulous 2nd floor family room with paneled ceiling. No detail was overlooked, no expense was spared. Enjoy the privacy and majesty of the large mature trees, the fully landscaped backyard escape with interlock patio, Beachcomber hot tub and mature gardens. Move in and enjoy entertaining this summer! Recently resealed driveway on this quiet crescent street with no through traffic. Walking distance to excellent schools (Public and Catholic) and under 10 minutes to all Halton Conservation Parks. Bungalow behind ensures greater privacy and no home located directly across the street. Family friendly street and neighbourhood. Close to 401 and 407 as well as Milton GO Station. Two-minute drive to nearest grocery, pharmacy and bank. Close to community centres and the velodrome. So, get on your bike - because this is the Forever Home your family deserves! (id:53661)
369 Potts Terrace
Milton, Ontario
EXCEPTIONAL!!! Over 4300 Square Feet of High End Upgrades and Renovations. Truly an Executive Home Backing onto a Ravine. Rich, Hand-scraped Hardwood Floors accented with Numerous Built-ins. The Elegant , Custom Kitchen Cabinetry with Built-in Microwave, Oven, Fridge Panels, Espresso Machine and an Expanded 10 Foot Long Island with Additional Sink, Countertop Gas Range, Range Hood and Breakfast Bar. Bonus Features of Convenient Storage, Transom Accents, Fireplace, Pot Lights and Crown Moulding. Large, Bright Eating Area with Oversized Walkout to 3 Level Deck. Extensive Built-in Shelving in the Family Room with Gas Fireplace. The Main Floor also offers a Separate Office, Powder Room and Laundry Room with Access to Double Garage with Epoxy Floor Finishing. Luxury Primary Ensuite Bath, with Heated Marble Floor, offers Soaker Tub and Separate Shower Convenience to the Vast Primary Bedroom with Bright, Spacious Dressing Room. Two Further Bedrooms, each with 4 piece Ensuite Bathrooms. The Quality Continues Throughout the Lower Level with Bright Kitchen with Island Open to the Expansive Recreation Room. Further Finishing Includes a Separate Bedroom with Large Windows, Fireplace and a 3 Piece Bathroom. Evenings can be Enjoyed on the Very Private Deck overlooking the Ravine. Double Garage with Paving Stone Driveway, Walkway and Front Steps and Landing Plus a Metal Roof. You'll Love Living in Luxury. (id:53661)
504 - 1400 Dixie Road
Mississauga, Ontario
Welcome to The Fairways, Winner of the 2021 Condo Of The Year award - a Luxurious Condo Residence Overlooking Lakeview Golf Course. Step into this stunning 2 bedroom suite, converted from a 1+Den suite, where floor-to-ceiling south facing windows fill the main living space with natural light. Warm vinyl flooring runs throughout, creating a cozy and inviting atmosphere. The beautifully renovated chef's kitchen features a large island with quartz countertops and is seamlessly open to the living area - perfect for entertaining guests. The spacious primary bedroom includes a modern, fully upgraded ensuite with sleek glass shower. Prepare to be impressed by the resort like amenities: Outdoor pool, BBQ area, Tennis courts, Library, Sauna and Gym, 24 hour front gate security, Weekday concierge service. All utilities are included in the Condo Fee: heat, hydro, water. High speed internet, Bell Fibe Cable. Experience upscale living at The Fairways - where comfort meets convenience. No dogs allowed, cat's are allowed. (id:53661)
70 Tumbleweed Trail
Brampton, Ontario
Well-kept semi-detach house with separate family room. Minutes to the Library, Sheridan College, Nanaksar Gurdwara and Hwy 407 and 410. Newly Painted House. Concrete work around the house and backyard (id:53661)
48 Brant Street W
Orillia, Ontario
Finally, a home that fits your life, not just your stuff. If you're feeling squeezed in your current space, constantly tiptoeing during naptime, tripping over toys, or juggling one bathroom for a whole crew - this home might just be the breath of fresh air your family has been needing. Here's what you'll love: TWO FULL BATHROOMS mean no more early-morning bathroom battles (you'll wonder how you ever lived without it). A separate side entrance to the basement gives you options, whether you want extra space for guests, a teen retreat, or the potential for future rental income. A large, private backyard is ready for BBQs, family get-togethers, or a quiet coffee while the kids play. And with schools just steps away, you can trade rushed morning drives for relaxed walks and quick drop-offs. This is a home that gives your family room to grow, space to breathe, and a layout that just makes sense. Its not just about upgrading your home, its about upgrading your lifestyle. (id:53661)
105 Bayview Drive
Barrie, Ontario
Executive renovated bungalow with a modern addition and on a large lot in desirable Allendale. It's well-designed layout includes a luxurious kitchen with maple cabinetry, Brazilian granite countertops, stainless-steel appliances, and a huge centre island. The floors are covered with red oak hardwood flooring throughout the home. It features a new finished basement with additional 3 bedrooms, a huge fenced backyard with a country living ambiance , a front porch, Large deck, and a shed. The side yard is accessible through a double-wide gate and could allow for storing power speed toys. Moments away from major shopping area, local amenities, commuter routes and walking paths. It is also in close proximity to Lake Simcoe. (Furnished rental possibility) (id:53661)
61 Kenneth Rogers Crescent
East Gwillimbury, Ontario
Stunning Brand New 4-Bedroom Townhome in Queensville by Lakeview Homes Welcome to the largest freehold townhome in the prestigious Queensville community! This brand new 4-bedroom, 3.5-bath luxury residence by Lakeview Homes offers an impressive 2,485 sq ft of living space, crafted with style, comfort, and quality in mind. Featuring a full brick and stone exterior, this two-story home boasts 9 ft ceilings on the main floor, oversized windows for abundant natural light, elegant iron pickets, and a cozy fireplace that anchors the spacious family room. Step out to the deck for seamless indoor-outdoor living and entertaining. The chef-inspired kitchen is equipped with a large center island, breakfast bar, and ample cabinetry, making it perfect for everyday family meals or hosting guests. Upstairs, you'll find 4 generously sized bedrooms, including a primary suite with a 5-piece ensuite and walk-in closet. A second bedroom also features a 4-piece ensuite and walk-in closet, ideal for multigenerational living or guests. Enjoy the convenience of second-floor laundry as well. Located just minutes from Highway 404, Costco, parks, restaurants, public transit, and other essential amenities this is a home that truly has it all. (id:53661)
1766 Concession 13 Road
Brock, Ontario
Custom Built Bungalow With ICF From Foundation To Roofline Situated On 23 Sprawling Acres With Saltwater Pool! This One-Of-A-Kind Control Smart Home Offers Luxurious Living Surrounded By Nature. Set On 23 Acres With A Lush Forested Area Perfect For Nature Lovers Or Natural Shelter For Livestock, A Scenic River Running Along The Side Of The Property, And 2 Road Frontages With Multiple Driveways. Featuring 4 Spacious Bedrooms, Including A Stunning Primary Suite With A Custom Walk-In Closet And Spa-Like Ensuite. The Open-Concept Gourmet Kitchen Boasts A Separate Pantry And Flows Into The Sunlit Living Room With Large Picture Windows Showcasing Beautiful South Facing Views. Walk-Out Lower Level Leads To A Heated Saltwater Pool With A Tranquil Waterfall And Patio. Two Double Heated Garages And In-Floor Heating Throughout, Including Mudroom And Garages. Truly A Rare Blend Of Elegance, Comfort, And Privacy. (id:53661)
10 - 5051 Highway 7 Road
Markham, Ontario
Retail space that cannot be beat, with excellent signage and exposure along Highway 7, your business will be well on display. Directly across from Markville Mall and anchored by Service Canada, this busy plaza comes with potential for new clientele. Ample free surface parking accessibility is never in question. The unit is offered in shell condition - a blank canvas ready to be customized to suit your business needs. Can be leased independently or in combination with unit 11, which boasts an additional 1,587 sq ft. (id:53661)

