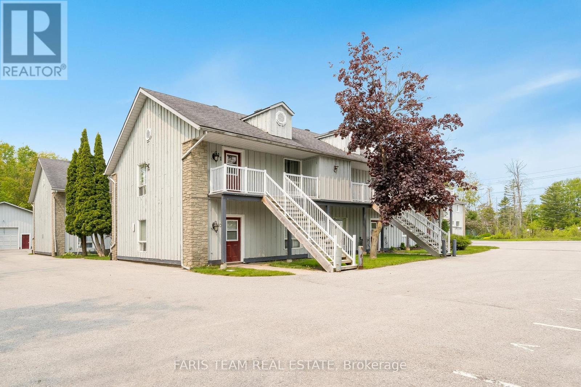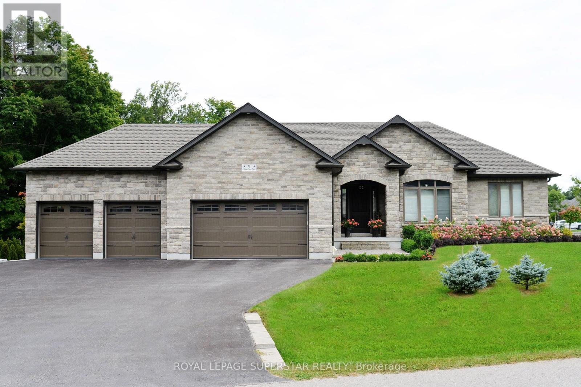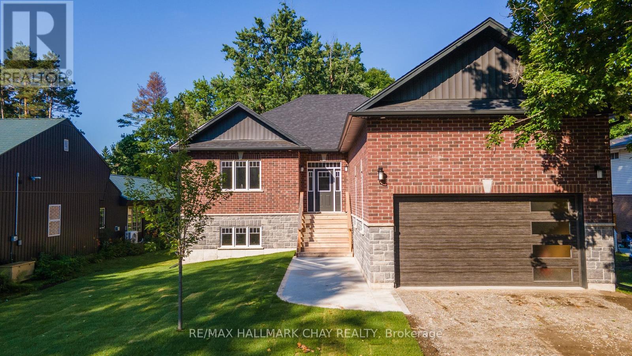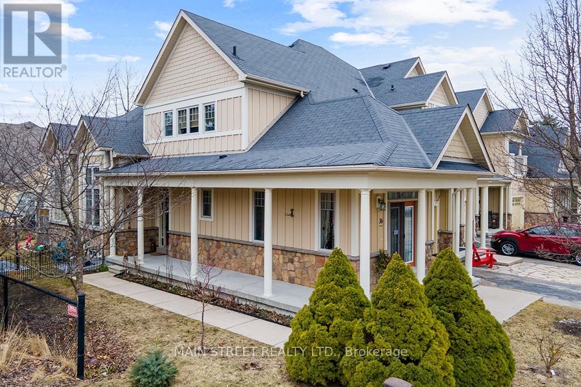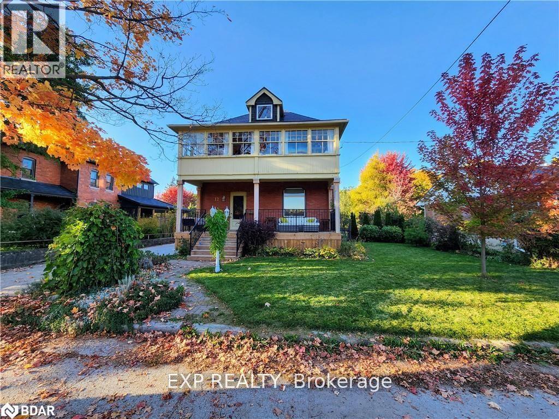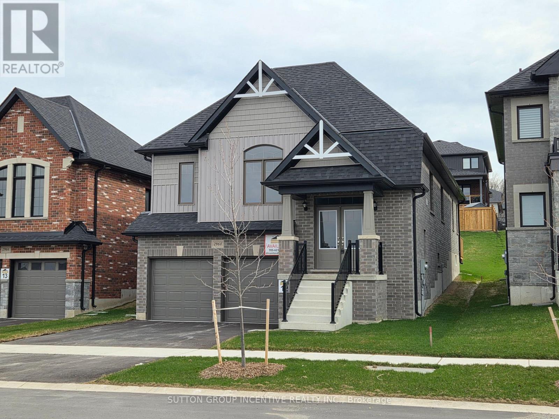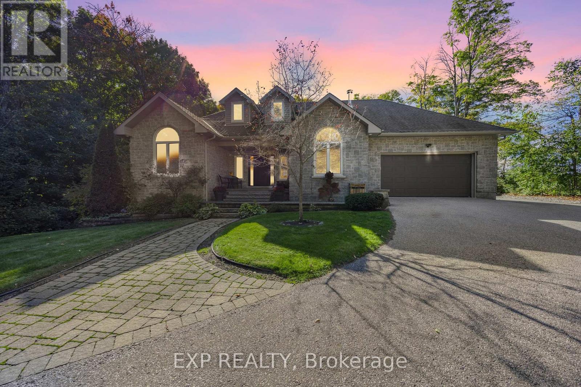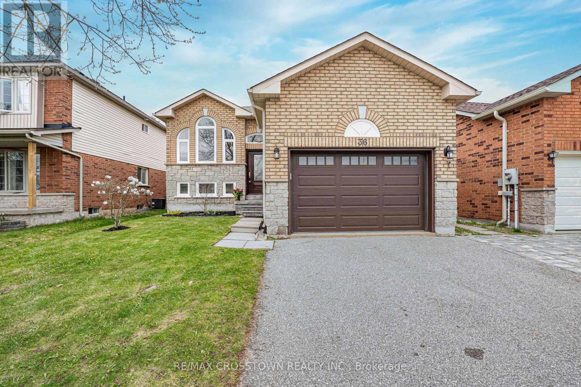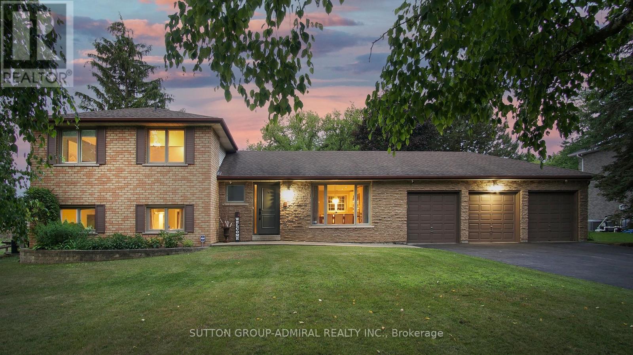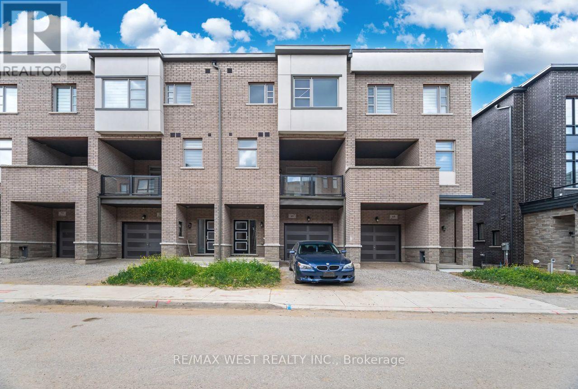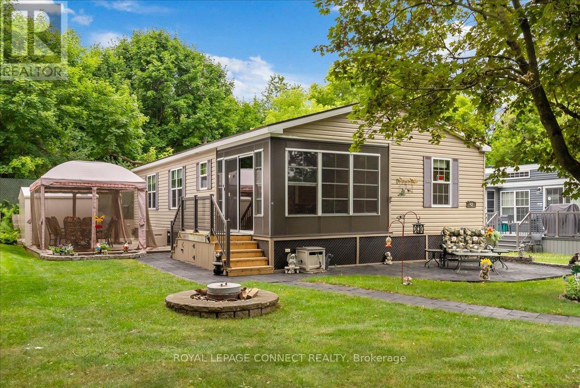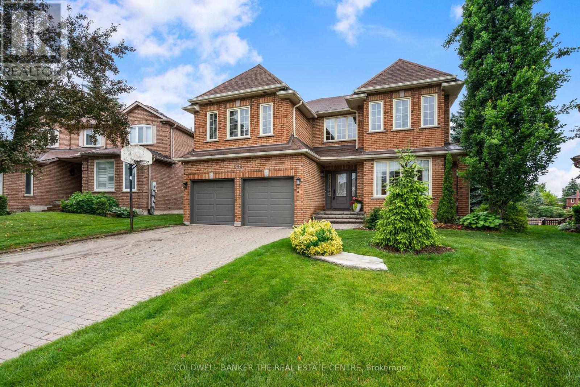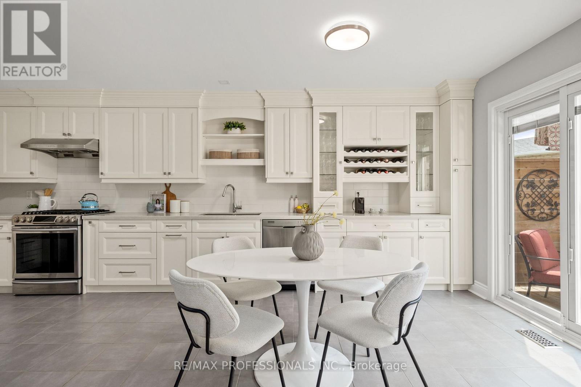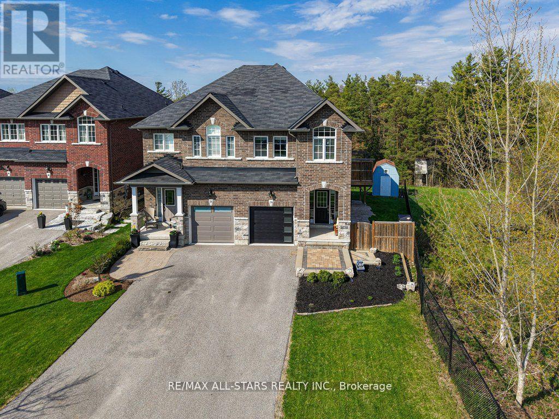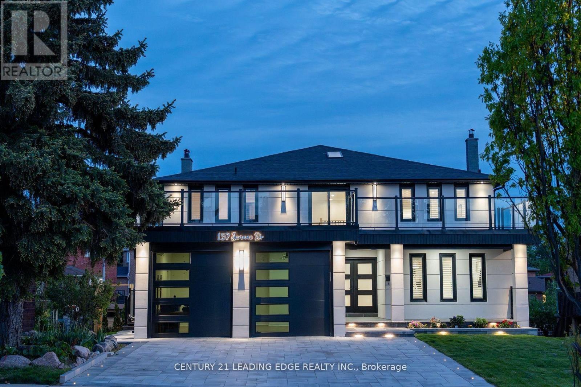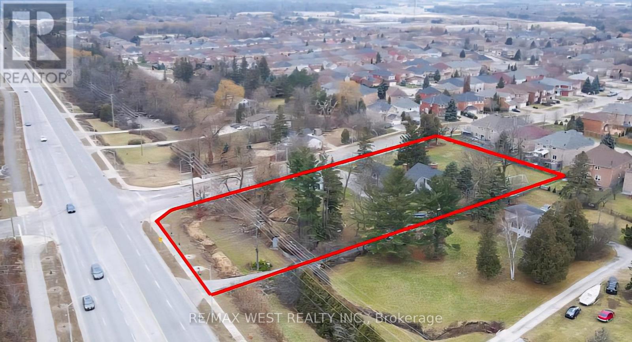4117 Ash Crescent
Severn, Ontario
Welcome to 4117 Ash Crescent in Silver Creek Estates! This 2 bedroom 1 bathroom home offers over 1000 square feet of living space. Top features include: a spacious open concept living, kitchen and dining area, detached garage with hydro, multiple parking spaces, and an incredible location just minutes to all of Orillia's amenities. Silver Creek is an amazing community to live in, with less maintenance and peace of mind for those looking for simplicity. Book your showing today! (id:53661)
14 Rebecca Court
Barrie, Ontario
The Perfect 4 Beds & 3 Bath Detached Home * Sought After Community of Painswick South * Massive Pie Shaped Lot * On a Private Cul De-Sac * Beautiful Curb Appeal W/ Brick Exterior * Rare 3 Car Garage Tandem * Extended Driveway * Enjoy Over 3,000 SQFT Living Space * Premium 9 FT Ceiling W/ Potlights Throughout Main * Functional Layout W/ Oversized Living Rm* + Family Rm* + Dinning Rm * Hardwood Floors Throughout * Upgraded Chef's Kitchen W/Granite countertop & Backsplash, S/S Appliances, Ample Storage * Large Centre Island * Gorgeous Private Backyard W/ Interlocked Stamped Concrete Patio * On Ground Heated & Salt Water Pool & Composite Deck * Hot Tub * Beautifully Landscaped* Primary Rm W/ Newer 5 Pc Spa Like Ensuite & Large Walk-In Closet & Seating Area* All Sun Filled & Spacious Bedrooms W/ Ample Closet Space * Main Floor Laundry Rm* Access to Garage From Main Floor * Spacious Basement W/ Upgraded Expansive Windows * Perfect Canvas to Finish To Your Taste * Mins to Top Ranking Schools * The GO Station * All Amenities and Entertainments * Easy Access to HWY 400* Perfect For all Families!! Must See!! (id:53661)
5 - 891 River Road W
Wasaga Beach, Ontario
Top 5 Reasons You Will Love This Condo: 1) Ideally suited for retirees or first-time buyers, this well-maintained two-bedroom unit offers exceptional value in a prime location 2) Enjoy an open-concept kitchen with an island, a cozy living area with a gas fireplace, and two generously sized bedrooms, perfect for comfortable everyday living 3) Step out to your private patio through sliding glass doors, with easy access to your parking spot, visitor parking, and included storage locker, plus scenic walking trails just steps away 4) Recent improvements to the kitchen, flooring, and doors ensure a move-in-ready experience with no work needed 5) Located just minutes from shopping, dining, entertainment, and the breathtaking sunsets of Georgian Bay. 966 above gradesq.ft. Visit our website for more detailed information. (id:53661)
9 Black Creek Trail
Springwater, Ontario
Set on an expansive corner lot of over half an acre, this Gorgeous Custom-Built Sun filled in prestigious Black Creek Estates exemplifies luxury and thoughtful design in one of the area's most sought-after communities. With 4400 sq ft of living space & extremely rare 4 Car Garage, this home offers ample room for a comfortable and spacious lifestyle. 5 mins to Snow Valley Ski Resort & Vespra Hills Golf Course. This is a Corner property with 3 + 2 BR & 3.5 WR, and this exclusive estate home comes with 2 elegant offices, one office is conveniently located on the main floor and the other office, boasts of custom executive office cabinetry, is in the basement. The Kitchen has high end appliances has Shaker style Cabinets, glass inserts & undermount Lighting. Open concept layout has Family Room w/ Cathedral Ceiling & 9 Sliding Glass door opening to a stunning Backyard. The professionally landscaped backyard is a private oasis, complete with a newer inground pool, an automated sprinkler system, and a fully serviced cabana with hydroideal for hosting and relaxing in style.Hand scraped H/W Flooring in the home, spacious Master Bedroom Has Walk-in-Closet & Luxury 5-Piece Ensuite. Mud Room has custom shelving & quartz Counters. 4-Car Garage w/ high ceilings & 2 built in Car Lifts. Custom closets throughout the home including the basement. Lower Level has entrance from Garage, and has 2 BR, 1 WR, A large Family Room, wet bar & Custom-made Office. The Basement has legal approval for legal second dwelling with plans in place for a large 3 BR basement with a huge living area and a chefs kitchen. Home offers a great lifestyle with hiking, water sports, skiing, Golf, and quick access to all amenities of Barrie. This exceptional residence combines refined craftsmanship with modern comforts, offering an elevated lifestyle in an exclusive estate setting. (id:53661)
8 Alexander Street
Springwater, Ontario
Unveil a world of unparalleled sophistication and timeless elegance at 8 Alexander, an architectural triumph situated within the exclusive enclave of Springwater's Anten Mills. This newly constructed custom residence, poised majestically on a sprawling 1.2-acre estate lot, redefines luxury living by harmonizing cutting-edge design with the serene embrace of nature. Crafted with uncompromising attention to detail, this residence is a symphony of modern opulence and functional artistry. The open-concept design invites an abundance of natural light, creating an airy ambiance that accentuates the homes seamless flow and refined aesthetic. Exquisite hardwood floors, bespoke cabinetry, and expansive windows frame breathtaking vistas of the surrounding landscape, blurring the boundaries between indoor elegance and outdoor splendor. At the heart of the home lies a gourmet kitchen that transcends culinary expectations. Designed for both the discerning chef and the avid entertainer, it boasts state-of-the-art appliances, a grand center island with quartz countertops, and abundant custom storage solutions. This culinary haven effortlessly transitions into sophisticated living and dining spaces, ideal for hosting lavish gatherings or intimate family moments. Beyond the interiors, the estates 1.2 acres unfold as a private sanctuary, enveloped by towering mature trees that ensure seclusion and tranquility. Exclusive access to a walking trail invites exploration of the natural beauty that defines Anten Mills, This is more than a home it is a lifestyle of distinction, where every detail has been thoughtfully curated to elevate daily living into an extraordinary experience. Seize the rare opportunity to claim ownership of this masterpiece at 8 Alexander. (id:53661)
36 Savannah Crescent
Wasaga Beach, Ontario
Welcome to Stonebridge by the Bay, one of Wasaga Beach's most sought-after communities! This bright and spacious 3-bedroom, 3-bathroom end-unit townhome is ideally situated on a quiet street beside a charming parkette, ideal for nature lovers and bird watchers alike. The fully fenced and newly landscaped side and backyard (completed in 2024) offer a private outdoor oasis, perfect for BBQs and entertaining guests. Inside, you'll find soaring cathedral ceilings, rich hardwood floors, and large windows that fill the open-concept living and kitchen area with natural light and views of the serene yard. The main floor features a spacious primary bedroom with a 3-piece ensuite, a large closet, and a walkout to a cozy front patio. Upstairs, enjoy an additional bedroom, full bathroom, and a bonus family room that overlooks the living space below, making it a perfect retreat or workspace. As a resident, you'll also enjoy access to the community clubhouse and inground pool, all included in a low monthly fee of $159.76. Plus, you're just a short stroll away from the beach! A beautiful home in a prime location. Truly a must-see! (id:53661)
12 Elizabeth Street W
Clearview, Ontario
Step into timeless elegance with this chic and impeccably renovated 1921 Edwardian brick home in the heart of Creemore. This stunning 4+1 bedroom, 2-bath residence offers 2,185 sq. ft. of thoughtfully designed living space, perfect for families seeking charm, style, and functionality. The main floor welcomes you with beautifully refinished strip oak hardwood floors and elegant wainscoting, setting the tone for the refined style throughout. Soaring ceilings and a cozy Vermont gas woodstove make the spacious living room ideal for entertaining or relaxing evenings at home. Just beyond, a spacious dining area provides the perfect setting for hosting gatherings and special occasions. Attached, you will find a list of upgrades there is virtually nothing to do but move into this amazing home. A newly added four-season sunroom (2024) is an absolute showstopper, bathing the space in natural light and offering tranquil views of the fully fenced backyard, complete with fruit trees and perennial gardens a peaceful outdoor oasis. The heart of the home is the bright chef's kitchen, completely renovated in 2024 with quartz countertops, a double undermount sink, and a crisp ceramic tile backsplash. Upstairs, you'll find four bedrooms, plus a versatile bonus room (library) and a charming three-season sunroom perfect for a reading nook or morning coffee. The top-floor primary retreat features a skylight and ample closet space for added comfort. Notable updates include updated windows (2019), a new heat pump system (2024), and the beautiful custom Douglas Fir front porch (2023). Hobbyists and car lovers will appreciate the massive heated 4-car metal garage (55 x 36) with a bonus workshop (17 x 12).From the moment you walk in, this home exudes warmth, character, and a sense of welcome. It's the perfect blend of vintage charm and chic modern living, ready for your family to move in and enjoy. Shows 10+++bring your most discerning buyers! (id:53661)
2968 Monarch Drive
Orillia, Ontario
Quality built home by the award winning Dreamland Homes. Gorgeous sought after bungalow design brand-new 1,851 sq. ft. features a classic brick, 40 ft by 147 ft EXTRA deep lot on a quiet cul-de-sac. The 3-bedroom, 3-bathroom home offers approximately $45,000 in upgrades, including HIGH 9 ft ceilings on both the main and lower levels. Interior boasts elegant hardwood floors and upgraded ceramic tile, along with a beautifully appointed kitchen featuring upgraded cabinets and quartz counters, backsplash, and a stainless steel hood range and much more . Spacious primary suite includes a private ensuite and a walk-in closet. Air-conditioned for year-round comfort and is ready for a gas stove and gas barbecue. Enjoy the views right across the street, with walking trails and the site of a future parkette - perfect for those who appreciate nature . Located within walking distance to Walter Henry Park and just minutes from Costco, Lakehead University, retail shops, and with easy access to the highway, this home offers the perfect blend of luxury, convenience, and lifestyle A Must See! (id:53661)
2020 5 Line N
Oro-Medonte, Ontario
Welcome to 2020 5th Line North in beautiful Oro-medonte a rare opportunity to enjoy the peace and privacy of country living on a spacious 1.377-acre lot. This well-maintained ranch-style bungalow with over 3500 sq ft that boasts over 1,950 sq ft on the main floor and a fully finished walkout basement has 1572 sq ft, offering space and flexibility for the whole family. With 3 bedrooms upstairs and 2 bedroom down, plus two full kitchens, this home is perfect for multi-generational living. Inside, you'll find engineered hardwood floors throughout the main level and radiant in-floor heating in both the kitchen and main bathroom for ultimate comfort. The primary ensuite was tastefully renovated in 2022, and a new furnace was installed in 2021 for efficiency and peace of mind. Step out from the lower level to your private backyard oasis, featuring a gorgeous inground heated pool with a waterfall with a newer pool liner (2021) and a newer pool heater (2022) surrounded by lush, professional landscaping. Additional upgrades include a Primary ensuite upgrade (2022), newer windows, patio doors, and front entry (2018) and a freshly renovated garage (2024). But wait there is more! A massive 28' x 38' heated workshop is the ultimate bonus, complete with radiant in-floor heating, forced air heat, and a large 11' x 16' overhead door perfect for hobbyists, car enthusiasts, or entrepreneurs. If you're looking for a home that blends functionality, luxury, and peaceful country charm this is it. Don't miss your chance to own this Oro-medonte gem! (id:53661)
36 Leslie Avenue
Barrie, Ontario
Welcome To 36 Leslie Ave, A Meticulously Maintained 2-Bedroom Raised Bungalow Located In The Highly Sought-After Holly Area Of Barrie. This Inviting Home Is Perfectly Positioned Close To Top-Rated Schools, Shopping Centres, Recreation Facilities, And All The Essential Amenities, Making It An Ideal Choice For A Blend Of Convenience And Community Spirit. As You Step Inside This Charming Residence, You Are Greeted By A Warm And Inviting Atmosphere That Instantly Feels Like Home. The Main Floor Boasts A Thoughtful Layout With A Spacious Living Room That Features Large Windows. The Kitchen Is Well-Equipped With Modern Appliances, Ample Cabinet Space, And A Dining Area Perfect For Family Meals And Entertaining Guests. The Home Offers Two Bedrooms On The Main Level, Each Providing Comfort And Privacy. The Real Gem Of This Property Is The Fully Finished Basement, Which Has Been Transformed Into A Functional Living Space With A Third Bedroom And A Contemporary 4-Piece Bathroom. This Lower Level Adds Valuable Square Footage And Flexibility To The Home, Offering Potential For A Guest Suite, Teenagers Retreat, Or Family Room. Outside, The Spacious Backyard Is A Private Oasis, Featuring A Well-Maintained Lawn And Mature Trees That Offer Shade And Beauty. Whether Youre A First-Time Homebuyer, A Growing Family, Or Looking To Downsize In Comfort, This Property Promises A Balanced Lifestyle Of Peace, Convenience, And Community Engagement. Dont Miss The Chance To Make This House Your New Home. Schedule A Visit Today And Come See Why So Many People Love Living In The Holly Area Of Barrie. (id:53661)
416 Bay Street
Orillia, Ontario
Welcome to this exceptional waterfront retreat offering unparalleled views of Lake Couchiching and showcasing over 2900 square feet of finished living space. Just minutes from downtown Orillia & the Trent-Severn Waterway, this home offers approximately 100 feet of pristine lakefront with a private dock. The open-concept MAIN level features expansive windows & a terrace door walkout leading to a spacious back deck with frameless glass railings. The beautifully appointed primary suite offers magnificent lake views & includes a private 3-piece ensuite with heated floors & a walk-in tile shower. The updated kitchen is a chefs dream, with quartz countertops, ample cabinetry, & an abundance of natural light. The combined dining & living areas provide the perfect setting to enjoy meals or cozy up by the fire. The MAIN floor also includes a laundry room with an oversized pantry, side-door entry to the 2-car garage, & a 2-piece powder room. The FULL WALK-OUT GROUND LEVEL offers 3 additional bedrooms, a full bath with heated floors and a soaker tub, & a large recreation room with access to the patio, featuring a Hydropool spa hot tub. A wet bar with a kegerator, bar fridge, & ample cabinet space enhances the space, perfect for entertaining. After a fun evening, unwind in the spa room with a spacious sauna & slate tile shower, rainfall shower head & separate wand. The property also includes a charming cedar Bunkie with sleeping for five, with baseboard heating. This versatile space is perfect for guests or additional relaxation. Enjoy watersports like waterskiing, wakeboarding, and sailing in the calm waters of Lake Couchiching. The property's waterfront is ideal for swimming with an easy, sandy entry, and the lake is home to a variety of fish species, making it a fisherman's paradise. Additionally, you can catch breathtaking sunrises, moonlit reflections, & even the Northern Lights from your private dock. This home offers both peace & recreation in a breathtaking setting. (id:53661)
3909 Guest Road
Innisfil, Ontario
Welcome to 3909 Guest Rd. A beautifully maintained bungalow nestled on a private and spacious 3/4 acre lot just steps from the shores of Lake Simcoe. Enjoy seasonal lake views with access across the street and the peaceful surroundings of a great neighbourhood, all while being just minutes from the vibrant Friday Harbour Resort. Take advantage of nearby amenities including The Nest Golf Course, dining, shopping, and year-round activities offered at the resort. This inviting home offers convenient main-floor living with additional space downstairs. The sun-filled main floor features a bright living room with both front and rear windows, a well-equipped kitchen with ample cabinetry and countertop space, and a full suite of appliances including a fridge, stove, and dishwasher. A dedicated laundry room with washer and dryer adds to the convenience. There are three comfortable bedrooms on the main level, including a spacious primary bedroom with a walk-in closet and private ensuite bathroom. Step outside onto the sunny deck perfect for relaxing or entertaining. The property also includes a detached two-car garage with power and lighting, and plenty of parking space for guests or recreational vehicles. Downstairs, you'll find a large rec room complete with a bar area, an additional bedroom, and a 3-piece bathroom ideal for guests or extra living space. We are seeking a 1-year lease. Rental application required. (id:53661)
8 Balmoral Heights
East Gwillimbury, Ontario
Live on a premium 109' x 230' lot at the end of a quiet cul-de-sac in one of East Gwillimbury's most picturesque and family-friendly neighbourhoods. Framed by lush greenery and mature evergreens, this beautifully updated 4-bed, 3-bath side-split is the perfect blend of privacy, space, and style. Sitting proudly on a meticulously landscaped lot, offering unmatched curb appeal with a rigorously maintained and freshly sealed paved driveway, triple-car garage, and manicured lawns that wrap around the entire property. Step inside to a warm and inviting interior featuring a sunken family room with a statement stone fireplace, wide-plank hardwood floors, and oversized windows that bathe the space in natural light. The heart of the home is the open-concept kitchen, complete with an oversized quartz island, stainless steel appliances, custom cabinetry, and direct walk-out access to the backyard. Upstairs, the bedrooms offer ample space and flexibility for growing families or work-from-home needs. The finished lower level features a cozy media room with built-in cabinetry, a stylish barn-style door, and a 3-piece bathroom. The true highlight, however, is the outdoor space: a sprawling backyard oasis with a covered patio lounge, fire pit zone, outdoor TV mount, garden shed, and endless green space surrounded by towering trees. Enjoy the peace and tranquility of country living with scenic views, fresh air, and ultimate privacy, while being just minutes to Hwy 404, top-rated schools, conservation trails, and all the amenities of East Gwillimbury and Newmarket. Whether you're hosting under the stars, enjoying family time in the yard, or relaxing in the comfort of your beautifully appointed interiors, 8 Balmoral Heights is the home where luxury meets lifestyle. (id:53661)
5716 County Road 56
Essa, Ontario
Top 5 Reasons You Will Love This Home: 1) Venture into a piece of history with this timeless century home, originally built in 1883, featuring beautifully preserved architectural details, including wainscoting, crown moulding, ceiling medallions, and a striking cranberry-stained glass front door2) Designed for elegant entertaining, the home delivers formal dining and living spaces, with the living room anchored by custom white built-ins and a cozy fireplace that invites warm gatherings 3) The main level combines heritage charm with thoughtful updates, including a convenient laundry area and a stylishly renovated bathroom complete with a walk-in shower, updated tilework, and classic wainscoting 4) At the heart of the home, the kitchen impresses with tall cabinetry that reaches the high ceilings, a generous island, stainless steel appliances, and the rustic touch of a woodstove for added warmth and character5) Escape to your own private outdoor sanctuary in the beautifully landscaped backyard, featuring two gazebos and lush greenery, all tucked away just minutes from the hospital and everyday amenities including the Nottawasaga Inn, golf courses, Walmart, grocery stores, shops, restaurants, and a short drive to Highway 400. 2,359 above grade sq.ft. plus a crawlspace. Visit our website for more detailed information. (id:53661)
69 Inverary Crescent
Vaughan, Ontario
Absolutely Gorgeous Luxury Townhome Located In The Highly Sought-After And Family Friendly Neighborhood Of Kleinberg. This Beautiful Home Offers 9 Feet Ceiling On Main, 10 Feet Ceiling On Second And 9Feet Ceiling On Third And Backs Onto Ravine With View Of Nature From Oversized Windows, This 3 Bedroom 3 Bathroom Residence Offers Over 2100 SQ.FT. Of Beautifully Designed Living Space, Combining Comfort, Elegance, And Functionality. **Main Floor** Steps Into Bright And Spacious Family Room With Full Of Natural Light, Direct Access To Garage Make This Level Perfect For Everyday Living. **Second Floor** The Second Level Features A Stylish Open-Concept Layout With Elegant Hardwood flooring Throughout, The Modern Kitchen Boasts Stainless Steel Steels Appliances, Premium Cabinetry, Granite Countertop, Adjacent To The Kitchen The Bright Breakfast Area Offers A Walkout To Large Private Balcony, This Level Also Includes A Dedicated Laundry And An Additional Powder room For Added Convenience. **Third Floor** The Spacious Primary Suit Features A Walk In Closet And A Beautifully Appointed Ensuite Bath, Two Additional Well-Sized Bedrooms, One with A Private Balcony, Are Filled With Natural Lights And A Share Stylish Bathroom. The Unfinished Walk-out Basement Provides Ample Storage And direct access to Backyard, Offering Excellent Potential For Future Customization, It Also Has No Rear Neighbors For Ultimate Privacy. Conveniently Located Near Top-Rated Schools, Parks, Groceries, And Major Highways, Just Short Drive To Canada's Wonderland and Vaughan Mills And entertainment Options. SO MUCH MORE, MUST VISIT... (id:53661)
22 Admiral Crescent
Essa, Ontario
This move-in-ready townhome, built in 2011, offers 1,486 sqft of modern, stylish living space. Featuring three spacious bedrooms and three bathrooms, including a luxurious primary ensuite, it combines comfort and functionality perfectly. This turnkey property is ready for you to move in and enjoy right away. The open-concept main floor is ideal for entertaining, with large windows that flood the space with natural light, creating a warm and inviting atmosphere. The finished basement provides versatile space for a home office, gym, or media room, with a rough-in for an additional bathroom, allowing for easy customization to suit your needs. Step outside to your private backyard oasis, complete with a recently upgraded patio and a custom pergola perfect for relaxing, outdoor dining, or hosting friends. Located in a highly desirable, rapidly growing neighborhood, this community offers proximity to shopping, top-rated schools, parks, green spaces, and all essential amenities. The ongoing development and vibrant atmosphere promise continued growth and increasing property value, making it an excellent opportunity for first-time buyers or savvy investors. This home combines modern updates, prime location, and future potential. (id:53661)
57 Charlotte Abby Drive
East Gwillimbury, Ontario
Welcome To 57 Charlotte Abby Dr, Where Luxury Meets Comfort. Step Into This Stunning, Upgraded 4-Bedroom, 4-Bathroom Home With Undeniable Curb Appeal And A Charming Covered Front Porch. Inside, You're Greeted By A Thoughtfully Designed Open-Concept Layout, Featuring 9-ft Smooth Coffered Ceilings, Rich Hardwood Floors And An Abundance Of Pot Lights Throughout. The Main Floor Offers A Spacious Family Room With A Cozy Gas Fireplace And A Stylish Home Office Accented By A Modern Feature Wall, Ideal For Remote Work. The Gourmet Kitchen Is A Chefs Dream, Boasting A Large Center Island With Quartz Countertops, A Walk-in Pantry/Coffee Bar And A Walk-out To Stone Patio, Perfect For Outdoor Entertaining. The Fully Fenced Backyard Includes A Garden Shed And Plenty Of Space For Relaxation Or Play. Upstairs, The Primary Suite Is A Private Retreat With Two Oversized Walk-in Closets, Complete With Custom Organizers And A Spa Inspired 5-Piece Ensuite Featuring A Separate Glass Shower, Elegant Stand-alone Soaker Tub And Private Water Closet. The Second Bedroom Offers Its Own 4-piece Ensuite, While The Third And Fourth Bedrooms Share A Well-Appointed 5-Piece Semi-Ensuite Bath. Attached Is A Double Car Garage With Two Openers, Epoxy Flooring And Features Easy Access to Home. Located Close To Top-Rated Schools, Parks, Transit, And Shopping, This Home Seamlessly Blends Upscale Living With Everyday Convenience. (id:53661)
Site Spruce 42 - 15014 Ninth Line
Whitchurch-Stouffville, Ontario
Welcome To This Exceptional 2014 Northlander Built "Escape All Season" Model. Approximately 1000sqft, This Rarely Offered Double-Wide Unit Is Nestled In The Exclusive Adults-Only Section Of The Highly Sought-After Cedar Beach Resort. Situated On The Shores of Musselman's Lake, Just 40 Minutes From Toronto! This Spacious And Thoughtfully Designed 2-Bedroom, 2-Bathroom Retreat Features A Generous Open-Concept Kitchen And Living Room, Two Electric Fireplaces & A Handy Storage Room. Enjoy Your Morning Coffee Or Evening Glass Of Wine On The Screened-In Porch. Relax Or Entertain Outdoors Under The Gazebo, By The BBQ, Or Around The Cozy Firepit. A Handy Shed Adds Even More Convenience For Storage. Immaculately Maintained, This Unit Comes Fully Furnished And Ready For It's New Owner! Simply Move In And Start Enjoying Your Home Away From Home. And With 2025 Fees Already Paid, Theres Nothing To Do But Settle In And Relax. The Resort-Style Community Offers An Abundance Of Amenities And Meticulously Cared-For Grounds. Whether You're Looking For A Summer-Long Escape Or A Weekend Getaway, This Adult-Only Section Offers Peace, Quiet, And A True Sense Of Retreat. Season Runs From April 1st To October 31st (Weather Permitting). Don't Miss This Opportunity To Own A Turnkey Vacation Property. Please Note This Is A Gated Community And Appointments For Viewings Must Be Made Through Listing Agent Or A Realtor. (id:53661)
384 Amberlee Court
Newmarket, Ontario
Stunning Renovated Home At the End of a Quiet Court* Private Lot* Updated Throughout* 4 Spacious Bedrooms* 5 Washrooms* Over 3750 sq-ft* Main Floor Office or Den* 3 Gas Fireplaces With Custom Mantles* Family Room Features Hardwood Floors and Built-in Cabinetry* Gourmet Eat-in Kitchen With Island, Tile Backsplash & Granite Countertops* Overlooks Living Room w/ Custom Gas Fireplace and Automatic Blinds* Kitchen Walk-out to Large Deck and Elevated Views* Upgraded Hudson Valley Kitchen Lights(2024)* Expansive and Open Grand Foyer* Hardwood Floors & Ceramics On Main Floor* Large Master Bedroom With a 5 Pc Ensuite & Walk-in Closet* 2nd Bedroom With Recently Renovated 4 Pc Ensuite(2025)* Dining Room Updated(2025)* Upgraded/Custom Window Coverings* Finished Open Concept Walk-Out Basement With Custom Oak Bar, Gas Fireplace With Wood Mantle, Wet Bar & Wine Cellar* Basement Over 1700 sq.ft With a 3 Pc Washroom* West Facing Backyard* This Home is Move-In Ready* Excellent Location in Glenway Close to Shopping, Schools, Amenities, Highways, Transit & GO* (id:53661)
152 Ashton Drive
Vaughan, Ontario
Welcome to 152 Ashton Drive! This meticulously maintained three-bedroom home showcases true pride of ownership and is situated on a highly sought-after, quiet private street in Maple. Surrounded by mature trees, creating a peaceful ambiance that connects you with nature. The home features a spacious and functional layout. The upgraded, modern chef's kitchen comes equipped with stainless steel appliances, including a gas stove, and is designed in an open concept that seamlessly flows into a generous living area. Additionally, there is a separate large dining area perfect for entertaining guests. A walkout from the kitchen leads to a large deck, ideal for gatherings and barbecues with family and friends. The tranquil, beautifully landscaped backyard serves as a private retreat, complete with a hot tub for relaxation, a firepit for cool evenings, and ample privacy for your enjoyment. Just steps away, you'll find Breta/H&R Park, which offers a playground, walking trails, and bocce ball for your leisure. This home is also conveniently located near excellent schools, transit options, highways, various amenities, and the newly built Cortellucci Vaughan Hospital. This highly desirable location is perfect for your new dream home! (id:53661)
50 Sunrise Ridge Trail
Whitchurch-Stouffville, Ontario
Stylish 2-Storey with walk-out basement, In-law suite, spectacular landscaping and breathtaking south views from an entertaining size 2-storey deck. This designer style home is nestled into a small exclusive, safe and prestigious Florida style gated enclave that is surrounded by the fabulous Emerald Hills Golf Course and is just minutes to Hwy 404, Bloomington Go Train, Aurora, Richmond Hill and all amenities. Experience an amazing floor plan offering family size eat-in kitchen, family room, living room, dining room, main floor office, 5 baths, 4+1 spacious bedrooms and professionally finished walk-out basement with in-law suite, kitchen, wet bar, rec room, bath, and bedroom. The fabulous lush private backyard presents an entertaining size 2-storey deck with large dining and seating areas, 2xbbq areas, hot tub and built-in storage. **EXTRAS** Gated enclave offers club house, meeting rm, sauna, exercise rm, party rm with kitchen, games rm, pool, hot tub & tennis. Fees of $977.74 include all rec facilities, water, sewage, snow removal, landscaping & Maintenance of common areas. (id:53661)
19 Michael Cummings Court
Uxbridge, Ontario
Built in 2017, this idyllic and chic semi-detached home is tucked away on a quiet street at the edge of town. It combines privacy, style, and convenience. Siding onto protected LSRCA land with no neighbours beside or behind, it feels like country living while being just moments from Uxbridge's shops, restaurants, trails, and amenities. The main floor features hardwood throughout and an open-concept layout ideal for modern living. The dining room flows into a spacious living room with a custom gas fireplace, built-in shelving, and a walkout to a large upper deck with glass railings. The kitchen is fully upgraded with quartz countertops, a four-seater island, stainless steel appliances, and pot lights. Upstairs, the primary bedroom offers a walk-in closet and a luxurious five-piece ensuite with vaulted ceilings. Two additional bedrooms feature custom closets and share a Jack and Jill bathroom. The upper-level laundry room is stylish and functional, with built-in cabinetry and a deep sink. The fully legal walkout basement apartment is ideal for in-laws, guests, or rental income. Professionally landscaped with a private fenced yard, the apartment has a bright living space with luxury vinyl floors, pot lights, and a large window. The open-concept kitchen includes granite countertops, stainless steel appliances, and a three-seater island. A stylish three-piece bathroom completes the space. Additional features include a 200-amp electrical service, an insulated one-car garage with Drycore flooring, a modern insulated garage door, and a wall-mounted heating and A/C unit. The exterior boasts a covered front porch, two-tiered decks, hardscaped patios, in-ground sprinklers, and exterior lighting. This home also includes central air, central vacuum, and custom California Closets throughout. This turnkey property is move-in ready and offers a chic, functional home with income potential in one of Uxbridge's most desirable neighborhoods. (id:53661)
157 Jeanne Drive
Vaughan, Ontario
Exquisite Custom Luxury Residence on 11,119+ Sq.Ft Of Land In Prestigious Woodbridge! Set On Rare 60 X 180 Ft Lot (Widening To 100Ft), Boasting 4900+ Sq.Ft of Fully Redesigned Interior & Exterior Luxury Masterpiece Crafted For Opulent Living & Entertaining. Main Flr Feat: Skylights, Quartz Counters, Lrg Eat-in Kitchen, S/S Appl, , Custom Wall Units, Potlights, Smooth Ceilings, Hrdwd & Porcelain Flrs, 2 Electric Fireplaces, 3 Pc Pwdr Rm, Mud rm W/Sep Laundry + & Side Entrance + Fin Vinyl Flr in Garage 2nd Flr: 4 Spacious Bdrms W/Ensuites. Prim W/6Pc Spa Ensuite, Soaker Tub, Glass Shower. W/O Bsmt W/Sep Ent: 2 Bdrms, Elec FP, Porcelain Bar Island, Wine Cooler, Sauna , XL Cold Rm, Lndry, BathIdeal In-Law/Incm Ste. Ext: Stucco/Brick, Expansive Front/Rear Composite Decks W/Glass Railings + Lighting, Interlock, Potlights, Cam Sys, Pathway Lighting. Located On Quiet Cres W/Wide Lots, Near Humber River Trail, Boyd Park, Kortright, Natl GC, Min To Subway & YorkU. A Rare Blend Of Opulence, Serenity & Versatility. **Brand New Installed: Windows, California Shutters, Doors, Roof, Plumbing, Soffits, Fascia, Gutters, Downspouts, Fenced Yard, Stained Bricks + Stucco Exterior, Porch, Landscaping, Soffit/Pathway Lights, 2 New Kitchens, 1 Bar, 2 Wall Units, 6 New Baths, Glass Railings, Baseboards, Trims, Drywall, Insul, Attic Insul, Furnace, CAC, 200 AMP Panel, Paint, Custom B/I Closets.** (id:53661)
11222 Bayview Avenue
Richmond Hill, Ontario
Spectacular development opportunity in Richmond Hill @ Bayview/Elgin Mills. Attention Investors Builders DO NOT miss out on this RARE opportunity! 1.51 Acre corner lot fronting on Bayview with 2 separate driveways and beautiful existing 4-bedroom home with In-Law Suite Capacity. LOT SIZE: 190.03 x 362.7 This prime location offers the potential to sever 3 additional building lots while keeping the existing home. This 3400+ sq foot home boasts 4 bedrooms, 4 bathrooms, 10 parking spots, detached garage, circular driveway, and finished basement. Perfect for a large family with In-Law Suite Capacity.This established neighbourhood is comprised of subdivisions and is perfect for future growth. Close to schools, shopping centres and parks. With major highway (404) minutes away and public transit. Professional photos, floor plan and virtual tour coming soon. (id:53661)



