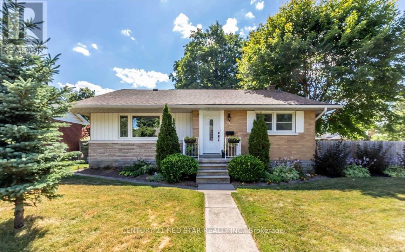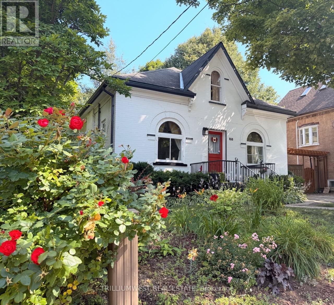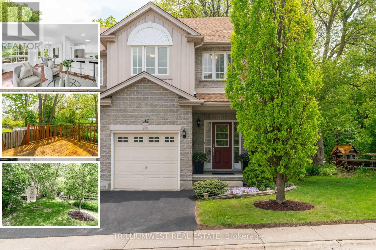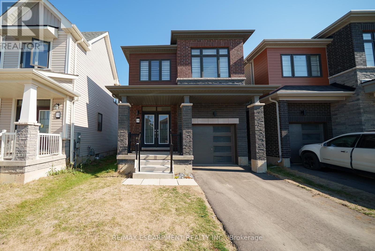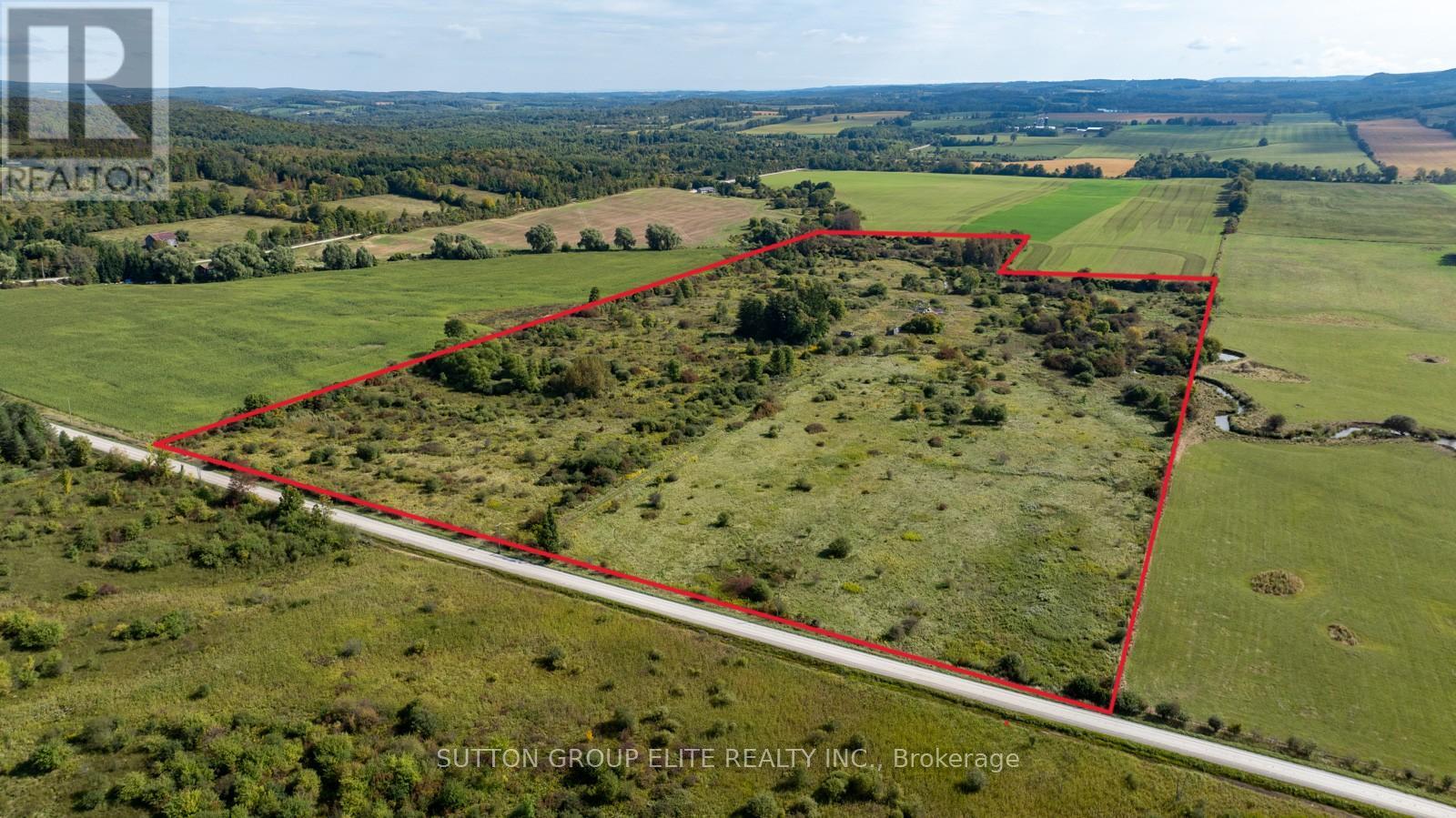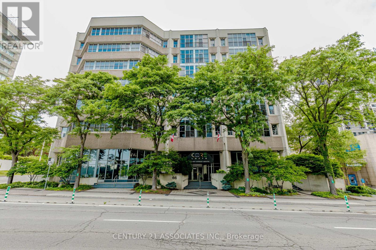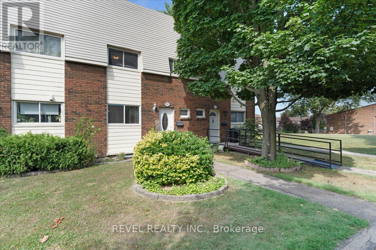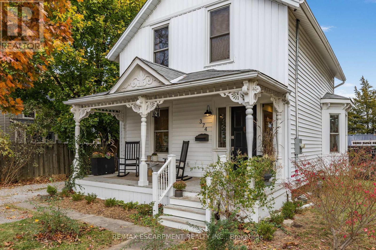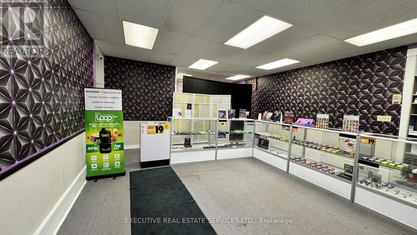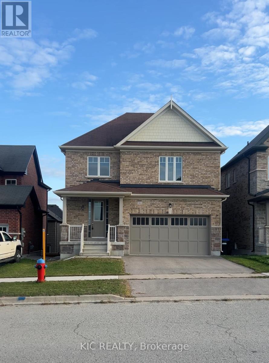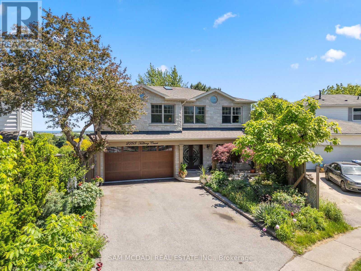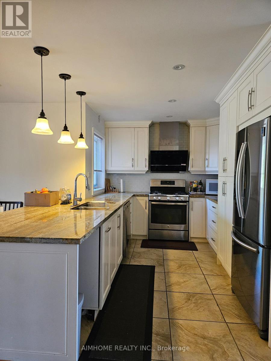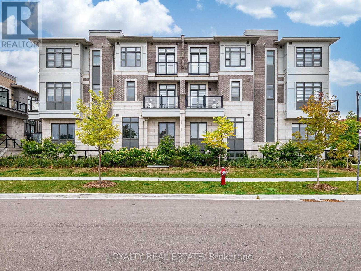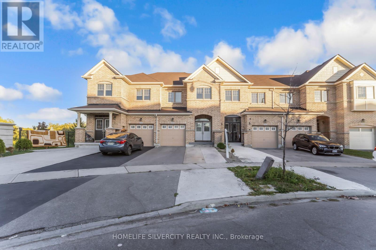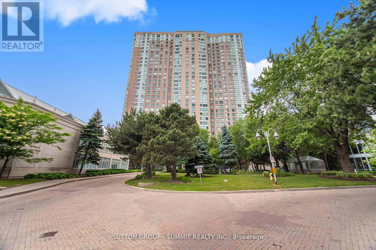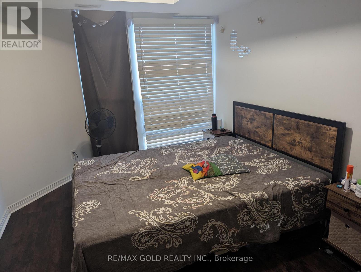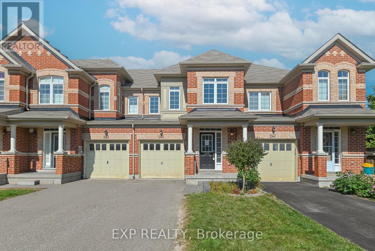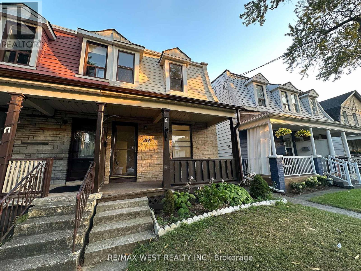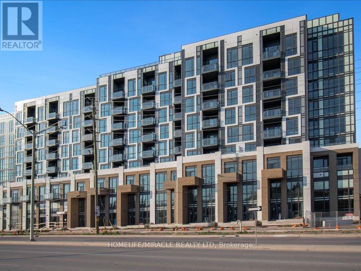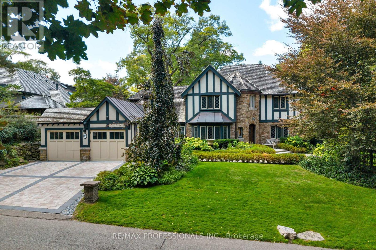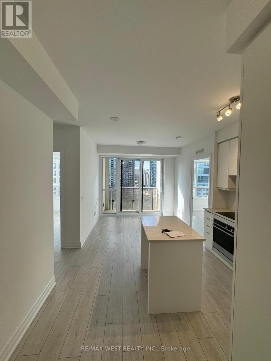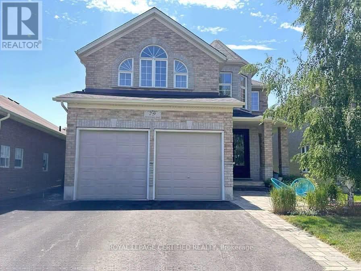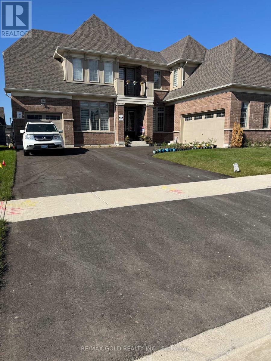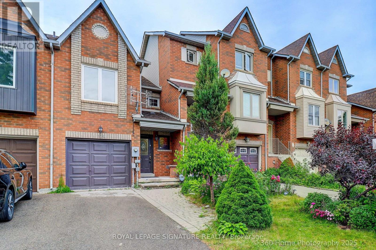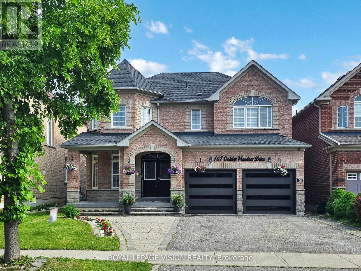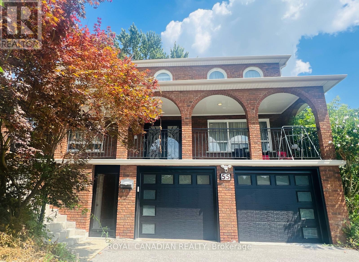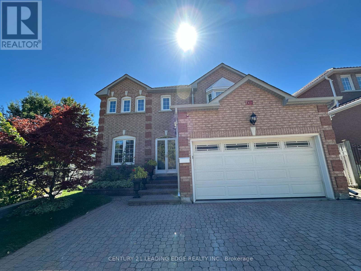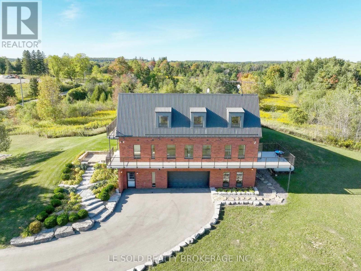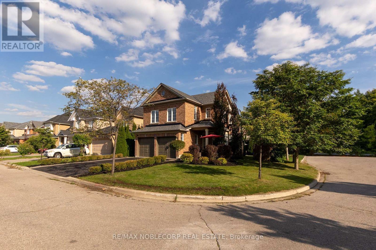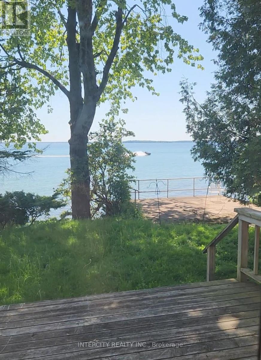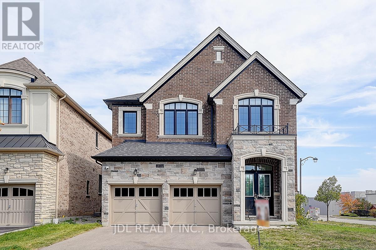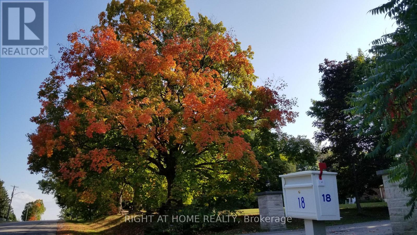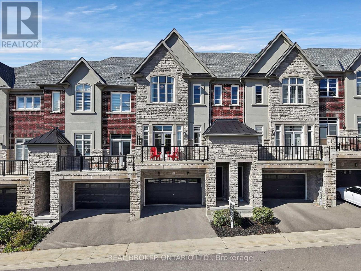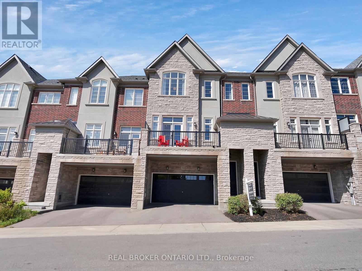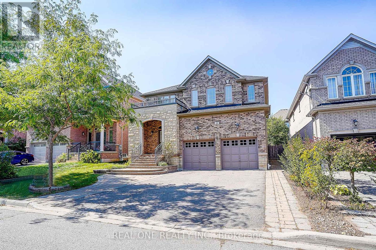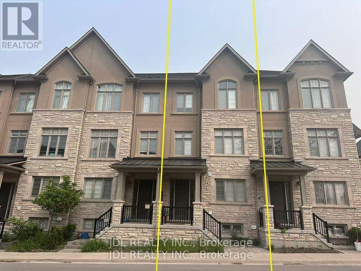107 Ellis Crescent S
Waterloo, Ontario
Welcome to this well-kept, move-in-ready detached corner bungalow near the University of Waterloo, University Avenue West, and Fischer-Hallman Road. The main level features a spacious living room with hardwood flooring, a modern functional kitchen, three comfortable bedrooms, and a full bathroom. A bright sunroom/family room offers the perfect space to enjoy year-round.A separate entrance leads to two independent finished basement spaces, each with bedrooms, living areas, and washrooms. These versatile spaces are ideal for extended family use, recreation, a home office, or future income-generating potential subject to permitted uses.This property is an excellent opportunity for those looking to invest in potential rental or student housing, first-time home buyers seeking a practical start, or those planning to retire in a peaceful yet highly convenient neighbourhood. With its close proximity to the University of Waterloo, shopping, and transit, it appeals to a wide range of buyers.Dont miss out on this unique opportunity in one of Waterloos most desirable areas! Located close to all amenities, this home is the perfect blend of comfort, style, and location a rare opportunity for homeowners and investors alike. (id:53661)
803 - 35 Kingsbridge Garden Circle
Mississauga, Ontario
Experience Unparalleled Luxury in this Stunning 1315 sq. ft. Skymark Tridel Condo, Centrally located in vibrant Mississauga. This Elegant Residence Features Corner Unit, Two Large Bedrooms, Mater Br. with Attached Ensuite and W/I Closet and a generous spacious Den with its Large Windows, Offering the flexibility to be used as a Third Bedroom. Revel in breathtaking views of lush gardens and the city skyline from the expansive southwest-facing balcony. Modern Kitchen with State of the Art S/S Appliance, Quartz C/T, Crown Molding, Soft Closing Cabinets, 2 Lazy Susan Cabinets, Engineered Laminate Floor Throughout. Enjoy the State of the Art Amenities Like Bike Parking, Board Room, Bowling Alley, 24 Hours Concierge, Guest Suites, Gym, Hot Tub, Indoor Pool, Library, Media Room, Outdoor Terrace, Party Room, Visitor Parking. One of the Largest Unit and Excellent for a Large Family. (id:53661)
22 Fallgate Drive
Brampton, Ontario
Great layout, Finished In Law Suite, Totally Renovated House, Very Functional Layout, Very Good Size Bedrooms, Master Bedroom Boast Unique Modern Top Of The line Finishes, Fixtures, Furniture An Decor To Create Your Own Modern Mash-Up, With Lots Of Natural Light. Soaking Stand Alone Bathtub in Front Of A Large Window And Stunning Bathroom Mirrored Barn Door. Newly Updated State Of The Art Kitchen, LED Accent Lights, Porcelain Floorings, Floor To Ceiling Cabinets. (id:53661)
133 David Street
Kitchener, Ontario
YOUR DREAM HOME MAKEOVER STARTS HERE-WITH A $5,000 HOME DEPOT GIFT CARD! Transform this charming early 1900s cottage-style heritage home with new appliances, updated flooring, modern furniture, or even a backyard deck. The possibilities are endless! Nestled on a quiet street overlooking the picturesque beauty of Victoria Park, this home is full of character and charm. Imagine early morning walks, peaceful evening strolls, and coffee on the front porch as part of your daily ritual. The white brick exterior, restored wrought iron railing, and vibrant red front door create a captivating first impression. Enjoy tall ceilings, original sun-themed stained glass windows, and hardwood floors throughout the main living area. The main floor features the master bedroom, second bedroom, living/dining area, kitchen, laundry, and bathroom creating a seamless and relaxing lifestyle, all on one floor. The upstairs bedroom offers a versatile space for a studio, guest bedroom, or quiet home office. Sunlight pours through the large kitchen windows, making it a warm and inviting space to begin your day. Looking to renovate the kitchen? The existing oven outlet allows you to easily swap out the cooktop for a new stove if desired. Bathroom upgrades include a new shower/tub with subway-style walls, elegant brushed nickel fixtures, modern lighting, and a stylish vanity. Additional improvements: new attic insulation for improved efficiency, updated plumbing coming into the home with new shut-off valves, and a new water softener that is owned anda water heater that is rented. Step outside to a peaceful backyard retreat generous in size, wonderfully private, and shaded by a canopy of trees. The cute wooden shed provides convenient storage for gardening tools and equipment. Unlock the full potential of this property with options to expand, renovate, or fully make it your own. Don't miss this rare opportunity to own a heritage home in one of Kitcheners most treasured neighbourhoods! (id:53661)
35 - 105 Pinnacle Drive
Kitchener, Ontario
This beautifully maintained END-UNIT TOWNHOUSE is ideally positioned for NATURAL LIGHT and PRIVACY. Surrounded by MATURE TREES and filled with LARGE, BRIGHT WINDOWS, this home offers a peaceful retreat with a warm, inviting atmosphere. Inside, you'll find 3 very SPACIOUS BEDROOMS including an OVER-SIZED PRIMARY SUITE and 3 FULL BATHROOMS, providing plenty of room for the whole family. The FINISHED BASEMENT expands your living space, perfect for a home office, gym, entertainment area, or guest suite, complete with its own FULL andUPDATED bathroom for added convenience. The sun-filled, UPDATED KITCHEN is a highlight, featuring quartz countertops, solid HARDWOOD cabinets, and modern finishes ideal for cooking, hosting, and everyday living. The CONDO FEE is one of the LOWEST you'll find for a town house you wont see a cheaper one in the area. It also COVERS ALL LANDSCAPING around the house and snow removal, supported by excellent property management that keeps the community well cared for and worry-free. MOVE-IN READY, this home delivers comfort, convenience, andUNBEATABLE VALUE in a well-established neighbourhood. This unit has never been tenanted and has had only two owners, both of whom have kept all maintenance up to date. UPDATES INCLUDE: roof (2020), paint (2025), water heater tank (2020), water softener (owned), abundance of storage space, and more. Don't miss this opportunity. (id:53661)
196 Wilmot Road
Brantford, Ontario
Welcome home to 196 Wilmot Road in Brantfords West Brant community. Set in the family-friendly Empire South neighbourhood, this handsome 2-storey home offers 3 bedrooms, 2.5 bathrooms, and 1,755 sq. ft. of living space. Features include an attached single-car garage and the future potential of an unfinished basement. Double-door front entry opens to a tiled foyer with a convenient 2-piece bathroom. The open-concept main floor combines tile and hardwood flooring throughout, featuring a spacious great room, kitchen, and breakfast area. The kitchen is equipped with newer appliances, an over-the-range microwave, and a breakfast bar with double sink and dishwasher, plus a pantry for added storage. Sliding doors from the breakfast room lead directly to the backyard. The main level is complete with inside access to the garage. A hardwood staircase with metal pickets leads to the upper level, which includes 3 bedrooms. The primary suite offers a walk-in closet and a 4-piece ensuite with a soaker tub and separate shower. Two additional bedrooms, a second 4-piece bathroom, and the convenience of bedroom-level laundry complete this floor. The unfinished basement provides excellent storage space and future potential. Additional features include: Water Softener, Reverse Osmosis System, Enlarged Basement Windows and a gas line for the BBQ. Set in a growing family neighbourhood, 196 Wilmot Road is a wonderful opportunity for those looking to settle in Brantfords West Brant community. (id:53661)
557141 4th Concession S
Meaford, Ontario
Welcome to a truly remarkable 41.45-acre property offering endless potential and breathtaking, natural surroundings. Beautifully set on a tributary of the Big Head River, which winds through the picturesque land, the area is historically known for trout and salmon activity, adding to the natural charm of the setting. Rolling agricultural acreage, complemented by areas of environmental protection, provides the opportunity, with an abundance of space, to re-imagine the existing 3,000+ sq ft home into your dream country manor. An estate-style laneway leads into the property, referred to in the past by locals as the "Castle of the Valley", where you'll discover a beautiful blend of open fields, wildflowers, and mature trees. Original apple trees are a rewarding opportunity for anyone wishing to nurture them back to abundance. Wildlife sightings are frequent, and the land offers a rare combination of privacy and year-round municipal road access. Ideally suited to a wide variety of buyers; from hobby farmers and outdoor enthusiasts, to anyone seeking a private retreat with room to create. It's location offers convenient access to the best of Grey County; with Blue Mountain, Georgian Bay, and Thornbury all nearby for recreation, dining, and year-round activities. Dwelling being sold "as is, where is". Do not walk the lot without an appt, entry into or near the dwelling is unsafe and strictly prohibited. Current condition of previous utilities is unknown and will require buyer due diligence. VIDEO LINK: https://www.snowstreams.com/meaford-lot (id:53661)
107 - 66 Bay Street S
Hamilton, Ontario
Large 950+ sqft Unit!!! Unleash your urban style at Core Lofts, Designed as a "New York Loft," this impressive 950+ sqft suite dazzles with soaring double-heightceilings. The open-concept main level offers a spacious foyer, convenient powder room with laundry, and a large walk-in closet, flowing into amodern kitchen with breakfast bar and bright living/dining area, all with sleek laminate flooring. Upstairs, the private primary bedroom featuresan ensuite and walk-in closet, overlooking the main living space. Includes 1 underground parking & 1 locker. Building amenities include a gym,party room, and a fantastic rooftop patio with BBQ. Prime downtown Hamilton location, just steps to City Hall, offices, schools, and the livelyentertainment district. Hydro Not Included. Explore more at www.corelofts.ca/amenities. May also be leased furnished (for $2250); available for short-term lease (id:53661)
28a - 30 Regent Avenue
Hamilton, Ontario
Welcome to your new home; Renovated, Gorgeous & located on the desirable West Hamilton Mountain; Close to all amenities, easy & quickaccess to the Linc & Redhill as well as the 401; Perfect for commuters! This 3 Bedroom, 3 Bathroom is more than 1200 Square Feet with anexclusively owned parking space as well as Visitor Parking. This home has been meticulously maintained & newly renovated, making it move-inready with potential to complete the mostly finished basement & potentially add more living space with little effort! The Home features NewerAppliances, Luxury Laminate & Vinyl flooring throughout & newly installed Quartz & Ceramic countertops. Additionally to the gorgeous interiorspace is a quiet, private sitting area in the rear; perfect for enjoying your morning coffee or get-togethers with friends & family. The home has anewer roof, newer windows and no rental items! The Kitchen renovation was completed just a year ago & both bathrooms in the last 2 years!The pictures speak for themselves. (id:53661)
374 Ontario Street
Grimsby, Ontario
Welcome to this beautifully updated and upgraded character home, nestled on a generous 54 x 260-foot lot. Complete with detached Garage and separate Studio space: 14x24 ft studio with 100 amp electrical service, water, and AC. Perfect for an entrepreneur, someone who works from home, or simply looking for a personal retreat. Off the cozy and covered front porch, step inside to find a warm main floor featuring an open concept living room, kitchen with Quartz countertops and island with seating, and dining area complete with a charming bay window and a walkout to the rear deck/yard and Studio. The main floor also includes a mud/laundry room and convenient 2-piece guest bathroom. Upstairs, discover two well-appointed bedrooms, including a spacious primary suite with a large walk-in closet and custom-built organizers, offering ample storage. The main 4-piece bathroom boasts Quartz countertops and glass shower door. Plenty of parking, and 2 bonus out buildings make this property something special. Situated close to Lake Ontario, the Beach, Marina, and Downtown Grimsby, this home provides convenient access to all the amenities and attractions of the area, including the picturesque wineries of the Niagara Region. With easy highway access, you're perfectly positioned to enjoy the best of Grimsby and beyond. (id:53661)
846 King Street E
Cambridge, Ontario
Fantastic opportunity to lease a turnkey vape retail store in a high-visibility location on King Street East, Cambridge. With strong pedestrian and vehicular traffic, surrounded by established businesses and ample customer parking, This store is Ideal for first-time business owners or entrepreneurs looking to step into a ready-made setup with minimal start-up hassle to launch their business in a vibrant, established retail corridor. Fully equipped with modern display fixtures, counters, and shelving. Just move in and start selling!!!!! (id:53661)
1461 Lormel Gate Avenue
Innisfil, Ontario
Welcome to this stunning detached home in the heart of Lefroy. Featuring 4 spacious bedrooms, 3 full bathrooms upstairs, and a convenient powder room on the main floor. The home offers 9 ceilings, an open-concept layout with a large kitchen, formal dining room, and a bright great room overlooking the backyard. Enjoy a generous yard ideal for entertaining or family relaxation. Located steps from parks, schools, community centre, library, restaurants, grocery stores, and more. Perfect blend of luxury, space, and family-friendly living. Book your private showing today! (id:53661)
2788 Tallberg Court
Mississauga, Ontario
This stunning residence offers elegance, comfort, and functionality for a sophisticated family. Discover unparalleled luxury in this exquisite home, ideally nestled between Oakville and Mississauga. Surrounded by mature landscapes in a prestigious neighborhood, boasting high-end upgrades and refined elegance. Enjoy seamless access to top schools, bike trails, dog parks, upscale shopping, and fine dining. With Clarkson Go Station and the QEW nearby, convenience meets sophistication. Boasting an open, airy layout includes a large bedrooms with a luxurious spa in the master bedroom, walkout balconies with a stunning view of the beautifully landscaped backyard. The versatile basement, complete with a full kitchen and separate entrance, offers endless possibilities. This is your chance to own a true gem in a coveted community. Brand New Kitchen Appliances In Basement, Freshly Painted, 3 Fireplaces Throughout Home, Brand New Cedar Wine Cellar, over $400,000 in Upgrades. (id:53661)
Main - 34 Battersea Cres. Battersea Crescent W
Toronto, Ontario
Location! Location! Location! Main Floor Only. Excellent Rare New Build Addition 3 Bedrooms And Living, Dinning Room All Fully Furnitured, Central Vacuum. Great Public And Catholic Schools. Easy Access School Shopping Plaza And New Humber River Hospital.400, 401, 409, 427, 10 Min To Airport And 20 Min To To Dwntn. Share Laundry With Basement And Main Floor Tenant Pay 60% Utilities. Tenant Is Responsible For Snow Removal And Lawn care. (id:53661)
413 - 70 Halliford Place
Brampton, Ontario
Beautiful 2 Bedrooms, 1.5 Bathrooms townhome with 1 Surface Parking in a highly sought after located at 70 Halliford Place. 2 Years old, Very clean and well kept property with East views from Living Room Balcony, facing park. Spacious Kitchen with Stainless Steel Samsung Appliances, Granite Counter Tops. Convenient Stackable Laundry on 2nd Floor. Bedrooms with closets, windows with Zebra Blinds and Drapes. Primary Bedroom has a Juliette Balcony. Full Washroom Upstairs. Very clean property for a quick move-in. (id:53661)
44 Davenfield Circle
Brampton, Ontario
Newly painted new courtz countertop beautiful townhome with 4 bedrooms 4 washrooms 1 bedroom walkout legal basement with full washroom, back to ravine, 4 car parking. Located in Castlemore close to Hwy 50 and Gore Rd. (id:53661)
22 Murchison Crescent
Toronto, Ontario
RECENTLY RENOVATED, LEASING THE MAIN FLOOR OF A BEAUTIFUL , UPDATED , 3 BEDROOMS DETACHED BUNGALOW IN AN EXCELLENT LOCATION. ITS SPACIOUS, OPEN CONCEPT WITH NEWER LAMINATE FLOOR. WE NEED RENTAL APPLICATION, JOB LETTERS, RECENT PAY STUBS, REFERENCES, FIRST & LAST, CHEQUES, FULL CREDIT REPORT, TENANTS CONTENTS & THIRD PARTY LIABILITY. MINIMUM 1 YEAR LEASE. LOOKING FOR AAA+TENANTS. UTILITIES ARE EXTRA. DRAFT OF $250.00 FOR KEY DEPOSIT. (id:53661)
3173 Mayfield Road
Brampton, Ontario
Welcome to 3173 Mayfield Rd a rare Ranch Bungalow on a wide 138.94 ft x 138.55 ft corner lot with endless potential in one of Brampton's most strategic locations!This all-brick home boasts prime exposure near Mayfield & Hurontario, steps to Hwy 410 and the future Hwy 413. Offering 3 spacious bedrooms, the primary with a 2-pc ensuite overlooking the private backyard. The open-concept living/dining area features a cozy gas fireplace, while the renovated eat-in kitchen flows seamlessly into the dining space.The partially finished basement, with separate entrance, adds incredible versatility complete with a rec room featuring a wood fireplace, a 4th bedroom or study, laundry, and utility space.Extras include: oversized 21 x 25 garage, multi-car parking, rear deck (2020), and roof (2015). With stunning curb appeal, generous frontage, and first time on the market this is truly one of the last premium corner lots available near Mayfield & Hwy 10. (id:53661)
2923 - 68 Corporate Drive
Toronto, Ontario
68 Corporate Drive is a Luxurious Tridel Building With 24/7 Security. Bright & Spacious West Facing 1 Bedroom & washroom condo has been freshly painted throughout with unobstructed views. All Utilities (Heat, Hydro, Water) Included In Maintenance Fee, Enjoy the Amazing Amenities which Include Indoor/Outdoor Pools, Gym, Tennis, Badminton & Squash Courts, Ping pong, Party Room, Bowling Alley, 24Hr Gated Security, Sauna, BBQs & Picnic Area, Library, Billiards, Outdoor parkette/Sitting Areas, Whirlpool And much More! Conveniently Close to Hwy 401, TTC, Future Subway, Scarborough Town Centre, YMCA, Supermarkets, Services, shops & Restaurants! And the amazing amenities of The Consilium Club! *Property Is Being Sold under power of sale.* (id:53661)
707 - 9 George Street N
Brampton, Ontario
1 year Lease, AAA tenants preferred (id:53661)
5290 Hilton Court
Mississauga, Ontario
Welcome to 5290 Hilton Court, a rare and distinguished residence nestled in the most private and prestigious cul-de-sac in Credit Mills. With properties on Hilton Court seldom offered for sale, this is an exceptional opportunity to own a true gem. This stunning estate spans nearly 10,000 sq ft. situated on a 65.12 x 166.38 ft. private, resort-style oasis that features a heated saltwater inground pool, landscape lighting and surrounded by towering cedar and pine trees for total seclusion and serenity. This New Classic Style home blends timeless architectural elegance with modern family comfort boasting approx. 4,300 sq. ft. above grade and an additional 1,700 sq. ft. in the lower level for a total of an approx. 6,000 sq. ft. of living space. The main level welcomes you with a grand custom-made Solid Mahogany Amberwood door, Expansive formal living and dining rooms with oak hardwood flooring, two solid oak staircases adding architectural distinction and flow and a versatile gym or secondary office, The heart of the home is the custom-designed kitchen, a true gathering place for family and guests alike with Oversized center island, Wrap-around cabinetry for ample storage and Full slabs of granite countertops and backsplash for a sleek, upscale finish, The kitchen opens into a sun-filled family room anchored by a modern wall-mounted gas fireplace, with stunning views of the lush, cedar-lined backyard the perfect setting for year-round entertaining. The second-floor features 4 spacious bedrooms, 3 full bathrooms, all beautifully appointed. An executive office with custom wrap-around bookshelves and a cozy gas fireplace with Rich oak engineered hardwood flooring throughout. The lower floor includes a direct exit to the 3-car garage, a second full kitchen with an attached Pantry room, massive TV room, full Billiard Room, wet bar, and a residence suite with a 3 PC washroom and attached Family Sauna. (id:53661)
245 Thompson Road
Orangeville, Ontario
Welcome Home! This Is The Perfect Cozy, Bright, And Airy 3 Bedroom 3 Bathroom Freehold Townhouse.Avoid The Maintenance Fees, And Enjoy All That Orangeville Has To Offer. Just a Short Walk To Parks, Schools, Sports, Grocery Stores, Transit, Restaurants And More. The Open Concept Main Floor Allows An Abundance Of Natural Light To Fill The Space. The Large Primary Bedroom Has A Walk-In Closet And a 4 Piece Ensuite Bathroom. Gleaming Hardwood Floors Throughout the Main and Upper Levels Give a Clean and Polished Look. This is The Perfect Townhouse In A Fabulous Neighbourhood Waiting For Your Family To Call It Home. (id:53661)
2021 Churchill Avenue
Burlington, Ontario
Welcome to this cozy 3-bedroom bungalow featuring a 1-car garage and parking for up to 4 cars on the driveway with no sidewalks to worry about! Boasting great curb appeal and a perfect location close to transit, shopping, Hwy 403, and the QEW, this home offers both convenience and comfort. Step inside to a warm and inviting living room highlighted by a classic wood-burning fireplace, perfect for cozy nights in. The garage was insulated and equipped with a heat pump in 2022, making it ideal for year-round use, whether as a office, workshop, gym, or hobby space. The owned tankless hot water heater, installed in 2020 adds efficiency, while recent updates such as engineered hardwood flooring throughout, a new vanity and toilet in bathroom all done in 2020, provides a fresh, modern touch. Step outside to your massive, pool-sized lot with no backyard neighbours - a rare find that offers privacy and endless possibilities for outdoor living and entertaining. Looking for a renovation project? This home comes with City of Burlington - approved drawings to build a second floor, transforming it into a modern 4-bedroom, 3-bathroom home with office. Don't miss this opportunity to own a well-maintained home with huge potential in a highly desirable area! (id:53661)
1205 - 225 Sherway Gardens Road
Toronto, Ontario
Welcome to Your New Home at ONE Sherway Where Comfort Meets Convenience. Step into this beautifully maintained 2-bdrm, 2-bathroom suite and feel instantly at ease. Bathed in natural light, the open-concept layout of this corner unit features neutral color walls that add comfort and style to every rm. The spacious living and dining area is perfect for relaxing or entertaining, while the large windows provide stunning views of the city skyline. The primary bdrm comes complete with a 3-piece ensuite and a generous walk-in closet. You'll also love the convenience of ensuite laundry and a modern kitchen and wall mounted cabinet for additional storage. Building Perks You'll Love: 24hr concierge security; indoor pool and sauna for year round relaxation; fully equipped fitness center; exciting golf simulation; entertaining media rm; stylish party rm; underground parking conveniently located near elevators. Live Where Everything's Within Reach: Located in the heart of Etobicoke, this condo offers more than just a beautiful home its a gateway to a vibrant, well-connected community. Min drive to Queensway General Hospital & Queensway Health Center. Just steps away, Sherway Gardens Mall delivers a premier shopping experience with high-end retailers, cozy cafés, and gourmet dining options like JOEY and Cactus Club Cafe. Walkable Convenience & Green Escapes: Enjoy the ease of urban living with big-box stores, boutique shops, and everyday essentials all within walking distance. When you're ready to unwind, explore nearby green spaces like James Gardens, Humber Bay Park, and Colonel Samuel Smith Park, perfect for weekend strolls, birdwatching, or lakeside picnics. Effortless Commuting: Whether you're heading downtown or escaping for a weekend getaway, you're minutes from major highways, QEW, Hwy 427, Gardiner Expressway. You are literally less than 5 min walk from the condominium building to access TTC Mississauga Transit, which are close to Kipling and Islington subway stations (id:53661)
2nd - 19 Jerome Street
Toronto, Ontario
Prime lease opportunity in High Park North! This spacious 2-bedroom apartment features a large open living area and kitchen with brand-new laminate flooring and modern appliances. Located in a peaceful, family-friendly neighbourhood, steps from transit and a short walk to the subway. Easy access to Bloor Streets west - Roncy trendy shops, restaurants, and bars, as well as the nearby High Park. *Street parking available through city* (id:53661)
115 William Duncan Road
Toronto, Ontario
Welcome to Downsview Park! Located in a highly sought-after neighborhood, this townhouse offers the perfect blend of convenience and style. This end-unit townhouse features a striking modern exterior and an open-concept main level, ideal for both everyday living and special occasions. The spacious living, dining, and kitchen areas flow seamlessly together, with the kitchen boasting a generous breakfast bar for added function. Upstairs, you'll find three large bedrooms, each offering plenty of space and privacy. The master suite is a true sanctuary, complete with a luxurious spa-like en-suite and two walk-in closets. Additional highlights include a two-car garage with a convenient lift, as well as a sizable backyard perfect for outdoor entertaining or simply relaxing in the fresh air. With all the comforts and modern amenities you could ask for, this home is the ideal place to live and entertain. With easy access to shopping, dining, entertainment, and major highways, everything you need is just moments away. (id:53661)
224 - 509 Dundas Street W
Oakville, Ontario
Stunning 1-Bed + Den in Prime North Oakville Boutique Residence Welcome to this beautifully upgraded unit in an exclusive 8-storey boutique building by the acclaimed Green park Homes. Perfectly situated at Dundas & Neyagawa in the sought-after North Oakville community, this west-facing suite offers 704 sq. ft. of thoughtfully designed living space with an open-concept layout and walkout to a spacious balcony. Enjoy upscale finishes throughout, including soaring 9-ft ceilings, custom contemporary cabinetry, quartz countertops, elegant 4" x 12" ceramic tile backsplash, and a designer vanity. The suite is complete with stylish 8 mm laminate flooring, in-suite laundry, and installed window shades for added convenience. Experience modern living in a high-demand location with every detail carefully considered. (id:53661)
16 Kingsway Crescent
Toronto, Ontario
Magnificent R. Home Smith Tudor set on an elevated lot across from the Humber River Valley. Absolutely stunning architectural features with gorgeous landscaping. Elegant foyer flanked by gracious principal rooms. The high-end Downsview designer kitchen is exceptional and opens to a courtyard patio, with a step up to a separate family room & formal dining room. Beautiful primary bedroom with a five-piece ensuite bath. Three additional bedrooms + two baths complete the charming second floor. Exquisite 3-car garage. Diamond-patterned leaded glass windows, tiger oak hardwood flooring & heated tile floors. #16 Kingsway Crescent remains a true aspirational address, perched at the intersection of the Kingsway's two most prestigious streets. Thoughtfully renovated to protect the building's vintage character, it offers a commanding presence, making it an excellent investment. (id:53661)
1111 - 30 Elm Drive
Mississauga, Ontario
Luxurious Edge Tower 2 By Solmar, Brand New Building Perfect Location In The Heart Of Mississauga. Spacious 2 Bedroom 2 Bathroom Unit Offers a Bright and Spacious Layout With 1 Parking! Premium Laminate Flooring Throughout, Modern Kitchen With High Quality Appliances! Breath taking Views and High Ceilings. Walking distance to Square One Plaza, Library YMCA, Cineplex, Shops. Common area photos and amenity photos have been taken from the Builders Rendering photos. (id:53661)
3303 - 105 The Queensway
Toronto, Ontario
Bright & Spacious 2 Bedroom / 2 Bathroom With Incredible City & Lake Views! Corner Unit, Floor To Ceiling Windows, Stylish Modern Finishes Throughout, Tons Of Storage, 2 Ensuite Bathrooms, Walk-in Closet & A Large Private Balcony, Perfect For Indoor / Outdoor Living! Prime Location, Steps To High Park, Transit & The Lake! 10 Minutes To Downtown & Easy Access To The Gardiner Expressway & Lakeshore. ***EXTRAS*** 5 Star Amenities: Concierge, Gym, Visitor Parking, Indoor & Outdoor Pool, Guest Suites, Cinema, Sauna, Party Room, Lounge + More! Inclusions: Fridge, Stove/Oven, Dishwasher, Microwave, Washer, Dryer, Window Coverings, Light Fixtures, 1 Parking Space, 1 Storage Locker, 2 Unit Keys, 2 Fob's, 1 Mail Key, 1 Locker Key. (id:53661)
79 Sovereign's Gate
Barrie, Ontario
Discover refined living in this stunning 2-story detached home, offering 2,792 sqft of thoughtfully designed space. Featuring 3 spacious bedrooms and 3 baths, including a luxurious primary suite with a walk-in closet and 5-piece ensuite, this home blends elegance with modern convenience. Step into a grand foyer with hardwood floors and tasteful tile accents, leading to an expansive kitchen with granite countertops, a formal dining room, and a cozy family room with a gas fireplace. A separate cozy sitting room provides additional space for relaxation. Outside, enjoy a private backyard oasis, completed with an updated lounge area and a gated fence for ultimate privacy. Additional features include a 2-car garage, and a newly installed AC, furnace, and water heater (2024). The brand-new water softener and chlorination system ensures pristine water quality. Conveniently located near highways, shopping malls, parks, and top-rated schools, this home offers both comfort and accessibility. With a recently updated roof (2024) and a security system, this meticulously maintained property is move-in ready! (id:53661)
16 Magnolia Avenue
Adjala-Tosorontio, Ontario
!! Gorgeous 4 Bedroom's , 5 Washroom's , 3 Car Garage , Huge 4400 SQFT Castle In One Of The Most Desired Location Of Colgan In Adjala -Tosorontio !! Design, Style & Elegance At Its Best !! Double Door Entry !! High Ceilings Both both With Abundant Natural Light, Creating An Inviting Atmosphere For Both Relaxation and Entertainment !! Hardwood Floors On main Floor !! Upgraded Gourmet kitchen Is A Chef's Delight, Complete With Custom Cabinetry And A Large Island For Casual Dining Or Social Gatherings With High End S/S Appliances & Light Fixtures !!Separate Family And Living Room With Dining Area W/O To Backyard !! Also Features Versatile Home Office or Study & Laundry Room On Main Floor !! 2nd Floor Master Br W/ 6Pc Ensuite & W/I Closet !! 3 Other Good Size Br's With Closets , Windows And En Suits !! The Property Also Features A Three Car Garage , Providing Ample Storage And 5 Cars Parking Space On Driveway & Good Size Backyard !! Close To Local Amenities, Schools,Parks And Hwys !! (id:53661)
135 Kelso Crescent
Vaughan, Ontario
Stunning Freehold Townhome in Prime Maple Location !Major renovations just completed, including: Brand new CUSTOM BUILT modern kitchen with Quartz counters, Quartz backsplash, and new flooring throughout Freshly painted main floor; popcorn ceiling removed and replaced with smooth ceilings & new pot lights Upgraded primary ensuite with sleek new shower, (vanity, vanity top, faucet, brand-new shower panel and shower's finishing's ( wall, floor, rain shower)Recently upgraded second bathroom; brand-new vanity, vanity top, and faucet in powder room, All new outlets and light switches Brand New Washer and dryer. Stylish epoxy flooring in laundry and porch areas Functional layout with 3 bedrooms & 4 bathrooms. One garage plus 2 parking spots on the private driveway. South-facing home which helps snow to melt quickly in winter! Move-in ready home in a family-friendly neighborhood. Just a 5-minute drive to Major Mackenzie Hospital and Canada's Wonderland, 10 minutes to Vaughan Mills Mall, and steps to Longo's and shops. Close to schools, transit, parks, and all amenities! A must-see opportunity you don't want to miss! (id:53661)
167 Golden Meadow Drive
Markham, Ontario
Welcome to the very quiet neighbourhood, Wismer Community. 4+2 bedrooms newly renovated high demand area, walk to school, park, bus stop and close to banks and shopping malls. Very bright, must see! (id:53661)
55 Pioneer Lane
Vaughan, Ontario
Welcome to 55 Pioneer Lane, Vaughan a stunning furnished home now available for lease! Offering the main and second floors, this bright and spacious residence is designed for modern living. Enjoy an open-concept layout with abundant natural light, a stylish kitchen with stainless steel appliances, generous principal rooms, and well-appointed bedrooms ideal for families or professionals seeking comfort and convenience. Nestled in one of Vaughan's most desirable neighborhoods, this property is just minutes from top-rated schools, parks, shopping, restaurants, transit, and major highways the perfect balance of lifestyle and location. Whether entertaining or enjoying quiet family time, this home offers the space and elegance you've been looking for. This is a rare opportunity to lease a fully furnished home in a high-demand area. Act fast homes like this don't stay on the market for long! (id:53661)
Bsmt - 107 Golden Avenue
Markham, Ontario
Bright And Spacious Basement Apartment Newly Renovated With Separate Entrance; 1,500 Sq Ft, 2 Large Size Bedrooms With Closets And Windows; 4Pc Bath; Ensuite Laundry, Eat-In Kitchen; 2 Parking Space. Close To Shopping, Mins Walk To TTC, Middlefield High School & Elementary, Close To Middlefield Community Center, 407, Costco, Shopping, Etc. Brand New Sink, Fridge, Exhausted Fan Hold In Kitchen, New Flooring Throughout, New Paint & New Bathroom. (id:53661)
2269 Concession 4
Uxbridge, Ontario
Seldom seen and available for sale, less than 10 minutes east of Stouffville. Converted an industrial building into a house, 6 Bedrooms, 5 Bathrooms, 2 Offices, 4200+ sq/ft, sitting on 25 acres of rolling mixed bush terrain and ponds. I beam and concrete structure, poured foundation basement, with above-grade concrete block walls to the roof, and brick exterior. Steel girder/steel pan/concrete floors above grade, steel trusses and roof, steel stud walls, armoured coated wiring with 400 amp service. Wrap-around porches are concrete hollow core slabs with maintenance-free anodized aluminum railing. An oversized 2 car heated garage is in the walkout basement that has direct access to a large workshop and office which sets itself up for a home-based business and is ideal for contractors/trades. Multi-generational family living is an option. Located across the road from Coppinwood Golf Club. Less than 10 minutes East of Stouffville, Old Elm Go Station, Hwy 407, numerous conservation hiking trails, and within 15 minutes, there are 14 Private/Public Golf Courses and skiing. (id:53661)
25 Aztec Court
Richmond Hill, Ontario
This beautiful home sits on a uniquely large lot at the end of a serene, treed cul-de-sac in the sought-after Westbrook community. This 3+1 bedroom home offers rich hardwood floors, pot lights throughout, a gas fireplace in the large living room, and an electric car charger. The modern kitchen features stainless steel appliances, and quartz countertops which flows seamlessly into a spacious family room - perfect for entertaining. The primary retreat includes a walk-in closet and a 4-piece ensuite. Recent major updates include appliances (2022) and a new roof, furnace, air conditioner, water softener, air purifier, and tankless water heater (2024) - delivering comfort and peace of mind for years to come. Enjoy professional landscaping, interlock patios and walkways, and a fully fenced backyard offering tranquil privacy. Zoned for top-ranked schools, including Saint Theresa of Lisieux Catholic HS (Ontario's No.1-ranked high school), Richmond Hill HS, and Trillium Woods PS. Just minutes to a paved walking trail, parks, shopping, dining, and the Richmond Hill GO Station. (id:53661)
3353 Crescent Harbour Road
Innisfil, Ontario
LOCATION!! LOCATION!! SITUATED ON PRESTIGIOUS CRESCENT HARBOUR RD SURROUNDED BY MILLION DOLLAR + HOMES, THIS PRIVATE OASIS IS NESTLED ON THE SHORES OF LAKE SIMCOE WITH BREATH TAKING VIEWS OF THE WATER. THE PROPERTY HAS 50FT DIRECT WATER ACCESS TO A BEAUTIFUL SHALLOW SHORELINE. NEW DRIILLED WELL(2022), SEPTIC TANK TESTED AND APPROVED BY TOWNSHIP (MAY2023) . BUILD YOUR DREAM HOME OVERLOOKING THE LAKE SURROUNDED BY TREES AND ONLY 40MIN FROM THE G.T.A!! (id:53661)
1 Alex Black Street
Vaughan, Ontario
Welcome to this spectacular 6-year new detached home, perfectly situated on a premium corner lot in one of Pattersons most coveted neighborhoods. Designed with modern upgrades and timeless elegance, this residence offers a harmonious blend of comfort, style, and functionality. Step into a grand foyer with double-entry doors and sleek porcelain floors that set the tone for the homes sophisticated design. Boasting 10-ft ceilings on the main floor, 9-ft ceilings upstairs and in the basement, and an airy open-concept layout, the home is filled with natural light throughout. The main floor office impresses with soaring 11-ft ceilings, while the elegant living and dining room features a double-sided gas fireplace, creating a warm and inviting atmosphere. The heart of the home is the modern custom kitchen, all upgraded to built-in JennAir appliances, stone countertops, a center island with breakfast bar, and a spacious eat-in area that opens to the backyard. An adjoining family room with a coffered ceiling and southeast exposure provides the perfect space for gatherings, enhanced by pot lights and rich 5" Eng hardwood floors throughout. Upstairs, this family-friendly home offers 4 spacious bedrooms and 3 full bathrooms, including a primary retreat with a 5-piece spa-inspired ensuite featuring an oversized seamless glass shower, double vanities, and sleek porcelain finishes. Convenient 2nd floor laundry adds modern practicality. The finished basement extends the living space with a large recreation room, an additional bedroom, and a sound-proofed Karaoke room, ideal for family fun and entertainment. Located steps from parks, scenic trails, boutique plazas, and directly across from Eagles Nest Golf Club. Just 5 minutes to Maple GO (ideal for commuters), Mackenzie Health Hospital, St. Theresa of Lisieux Catholic HS, Alexander Mackenzie HS, and major highways. (id:53661)
18 Mccowan Lane
Whitchurch-Stouffville, Ontario
Rare-find Gem- One of A Kind Bungalow with Stone Front. 2 Arce Scenery Land + Approx. 9000 sq.ft. Living Space! Hiding In Quiet Countryside but Close to Vivid City Living. 13' High Cathedral Ceiling in Living Room. Abundant Natural Light via High Windows & Skylight. Four (4) Huge En-suite Bedrooms, Plus Library and Other 3 Bedrooms. Open Concept Kitchen w/ Large Center Island & Granite Countertop. Marble and Hardwood Floor throughout Entire House. Walk-out Basement to Backyard. Inground Heated Pool and Spa Surrounded by Mature Landscaping. Four (4) Car Garage & Circular Driveway. Huge Sun-filled Glass-enclosed Sunroom and Deck Overviewing Beautiful Backyard. 3 Sets of Furnace and Central Air Conditioning. Back-Up Power Supply--Generator for Emergency Electricity. Few minutes to Hwy 404. Close To Shopping Mall, Grocery, Restaurants and Go Station. (id:53661)
30 Island Green Lane
Markham, Ontario
Stop right there! this isn't just another rental, its the home youve been manifesting. Welcome to your luxury townhome in Angus Glen/Unionville, where elegance meets ease. Professionally decorated with spacious rooms throughout, this home features soaring 10-ft ceilings, crown moulding, pot lights, and a granite kitchen with pantry perfect for hosting. The oak staircase with iron pickets makes a statement, while upstairs offers 9-ft ceilings, a marble spa-inspired bath, and sunlight pouring through oversized windows. The primary suite is a retreat with two walk-in closets and a private balcony, while the third bedroom impresses with vaulted ceilings. Enjoy garage access through a sleek ceramic foyer, convenient laundry, and guest parking right outside. With a 5-star golf course, top schools, parks, and community centre nearby, this isn't just a home its a lifestyle. (id:53661)
30 Island Green Lane
Markham, Ontario
Stop right there this isnt just another house, its the home you've been manifesting. Welcome to your luxury townhome in Angus Glen/Unionville, where elegance meets ease. Professionally decorated with spacious rooms throughout, this home features soaring 10-ft ceilings, crown moulding, pot lights, and a granite kitchen with pantry perfect for hosting. The oak staircase with iron pickets makes a statement, while upstairs offers 9-ft ceilings, a marble spa-inspired bath, and sunlight pouring through oversized windows. The primary suite is a retreat with two walk-in closets and a private balcony, while the third bedroom impresses with vaulted ceilings. (id:53661)
42 Donzi Lane
Vaughan, Ontario
Elegant 4 Bdrm Executive Home Nestled in the Highly Coveted Patterson Community. Thoughtfully Designed With Timeless Finishes & Refined Details Throughout. Expansive Layout Offering Approx. 3352 Sf Above Grade. Welcoming Foyer w/ Double Door Closet & Neutral Palette Setting a Warm Tone. Smooth Transition From Ceramic Tile To Gleaming Hardwood Floors Leading Into the Formal Living Room. Bright & Spacious Living Area Flows Seamlessly Into the Elegant Dining Room, Enhanced by Abundant Natural Light and Refined Finishes Perfect For Both Entertaining & Everyday Living. Gourmet Kitchen w/ Large Centre Island, Quartz Countertops, Premium Built-In Appliances & Ample Cabinetry. Sunlit Breakfast Area w/ Serene Views of the Private Backyard Oasis. Family Rm w/ Cozy Fireplace & Direct Walk-Out To Interlock Patio & Landscaped Garden. Main Floor Office Ideal For Work Or Study. 9 Ceilings On Main Level, Pot Lights, Hardwood Flooring on Main & Cozy Broadloom on 2nd Level. Open Staircase w/ Custom Wrought Iron Pickets. Luxurious Primary Retreat w/ Spacious Sitting Area, His & Her Walk-In Closets & 5-Pc Spa-Inspired Ensuite. All Secondary Bedrooms Generously Sized w/ Ensuite or Semi-Ensuite Bath Access. Conveniently Located 2nd Floor Laundry Room. Roof(2023),Stove(2023).Attached Double-Car Garage w/ Direct Access and a Private Driveway. Prime Location Walking Distance To Parks, Schools & Transit, Minutes To Hwy 400/407. A Perfect Blend of Style, Comfort & Luxury Truly A Must See! (id:53661)
71 Woodman's Chart
Markham, Ontario
Nestled in a quiet neighborhood, just steps from Unionville Main Street, top-ranked schools and public library, this beautifully maintained home offers both comfort and elegance. Main Floor: Open-concept living and dining area with crown moulding. Renovated gourmet kitchen, center island, and built-in appliances. Inviting family room with fireplace, plus a main-floor office with hardwood flooring and bow window. Skylight brings in abundant natural light throughout. Second Floor: Large primary bedroom with hardwood flooring and a stunning 5-piece ensuite. A total of 5 spacious bedrooms and 3 bathrooms on this level provide ample space for the whole family. Basement: Professionally finished with a recreation area, 6th bedroom with 3-piece ensuite. Outdoor Living: Enjoy a nicely shaped salt water pool, custom cedar deck, and beautifully landscaped front and backyards, perfect for family gatherings and summer entertaining. Partially furnished. (id:53661)
34 Royal Aberdeen Rd Road
Markham, Ontario
FREEHOLD! Double Garage! High Quality Kylemore's Town House In The Highly Sought-After Angus Glen Community! Well Maintained Luxury Home On A Quiet Street, Ready To Move In! Bright And Functional Layout, Smooth High Ceiling, Upgraded Kitchen, High-End Miele Appliances. Primary Bedroom Includes A Walk-In Closet And A 5-Piece Ensuite With Frameless Glass Shower And More! Large Balcony Perfect For Relaxation And Entertaining. The Den On Ground Floor Serves As An Ideal Home Office! Double Garage Along With The Driveway Offers Up To 4 Cars. 12-Min Walk To Highly Ranked Pierre Elliott Trudeau H.S! Steps To Village Grocer. Minutes To Main St. Unionville, Close To Angus Glen Golf Club, Top Schools, CF Markville Mall, A Community Recreation Center, Supermarkets, Parks And More! (id:53661)
33 Golden Fern Street
Markham, Ontario
Welcome to your new dream home with *INVESTMENT POTENTIAL*! This new *2024 built* luxury Cornell Rouge detached beauty by Madison Homes features a *TWO BEDROOM COACH HOUSE* over the garage from the main house and perfect for in-laws, family, or tenants. Enjoy this homes elegant architectural details such as soaring *HIGH CEILINGS* (10 foot on the main floor and coach house, and 9 foot on the 2nd floor), oak engineered *HARDWOOD FLOORING*, smooth ceilings, a stained oak staircase, large contemporary windows, a cozy gas *FIREPLACE*, a spacious *OPEN PLAN* main floor brightened by sparkling pot lights, and *CALIFORNIA SHUTTERS*. Cook up a storm in a luxurious modern kitchen with tall *CUSTOM CABINETRY* designed by AYA Kitchens, gleaming *STAINLESS STEEL APPLIANCES*, and huge, *STONE TOPPED ISLAND* with plenty of counter space. Cozy up in a spacious master bedroom with a *WALK-IN-CLOSET* and modern spa-like *ENSUITE* bathroom. In addition, enjoy the convenience of a *TWO AND HALF CAR GARAGE* with an *EV CHARGER* for your electric vehicle. LED exterior lighting illuminate this homes modern brick exterior. Golden Fern St sits close to numerous parks, Rouge Park Public School, Markham Stouffville Hospital, Cornell Community Centre, Pickering Glen Golf Club, and the natural beauty of Rouge National Urban Park. (id:53661)
38 Ayhart Street
Markham, Ontario
Welcome To 38 Ayhart Street, Nestled In The Highly Desirable Wismer Community. This Charming Two-Bedroom Bungalow Offers A Bright And Spacious Layout, A Double Car Garage, And Has Been Lovingly Maintained By Its Original Owner. Enjoy Hardwood Floors And 9-Foot Ceilings Throughout, Creating An Inviting And Airy Feel. The Primary Bedroom Features A Walk-In Closet & A 3 Pc Ensuite. The Home Also Boasts A Very Large Basement, Giving You The Perfect Opportunity To Design The Space To Suit Your Lifestyle. Conveniently Located Close To Countless Amenities, Including Mount Joy Go Station, Good Schools, The Home Depot, Parks, Shops, And Much More. EXTRAS: Existing: Fridge, Stove, Dishwasher, All Electrical Light Fixtures, Furnace, Central Air Conditioner, Garage Door Opener + Remote. (id:53661)

