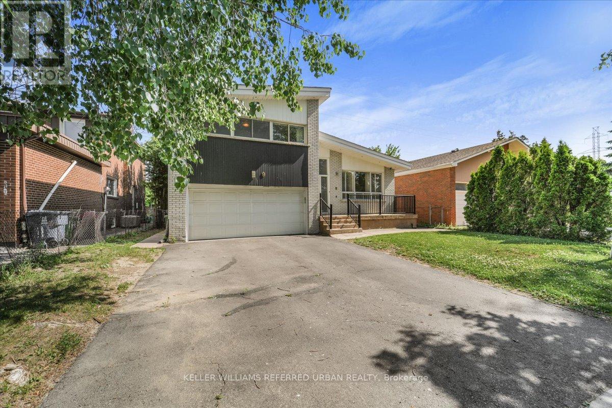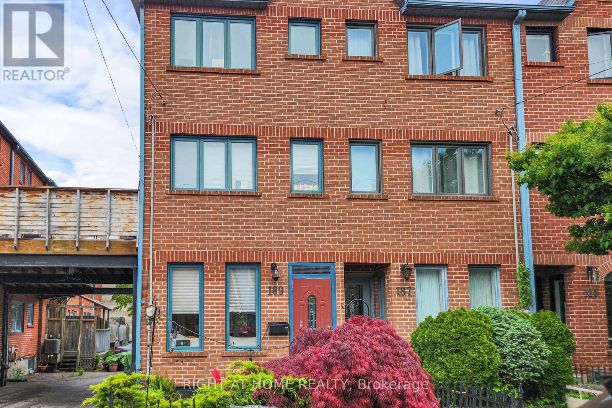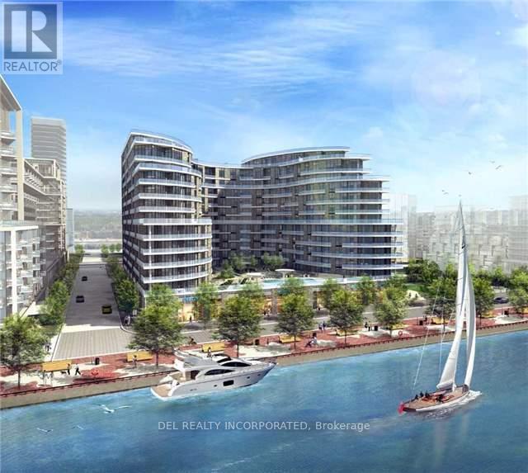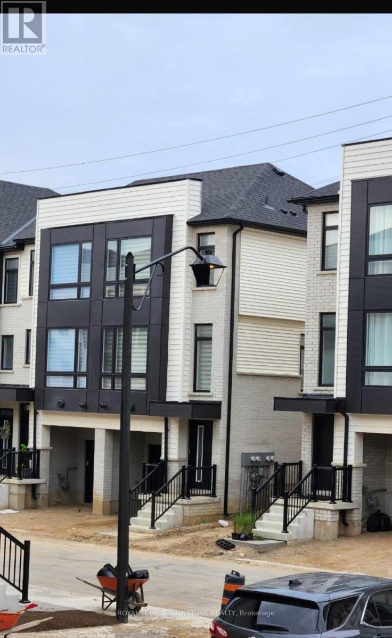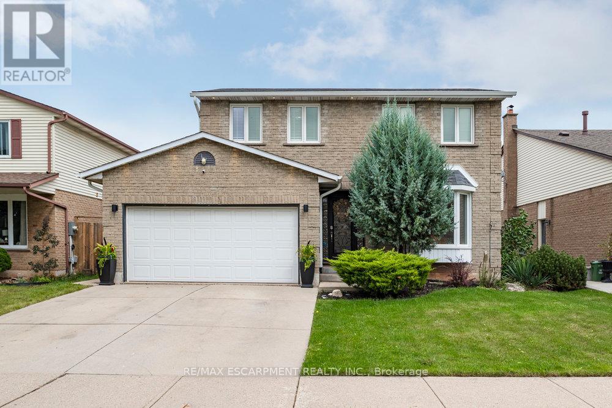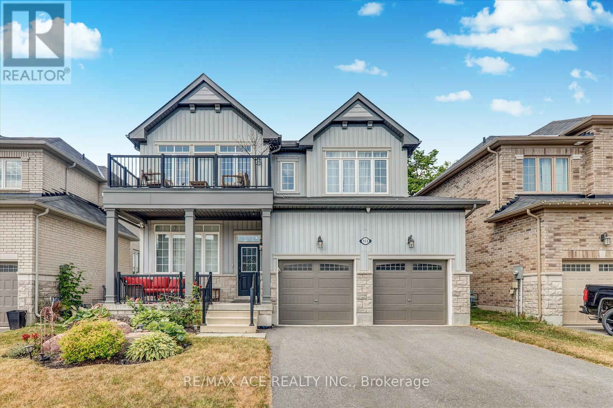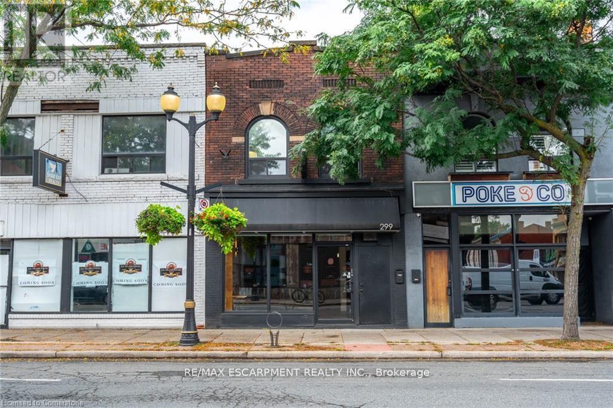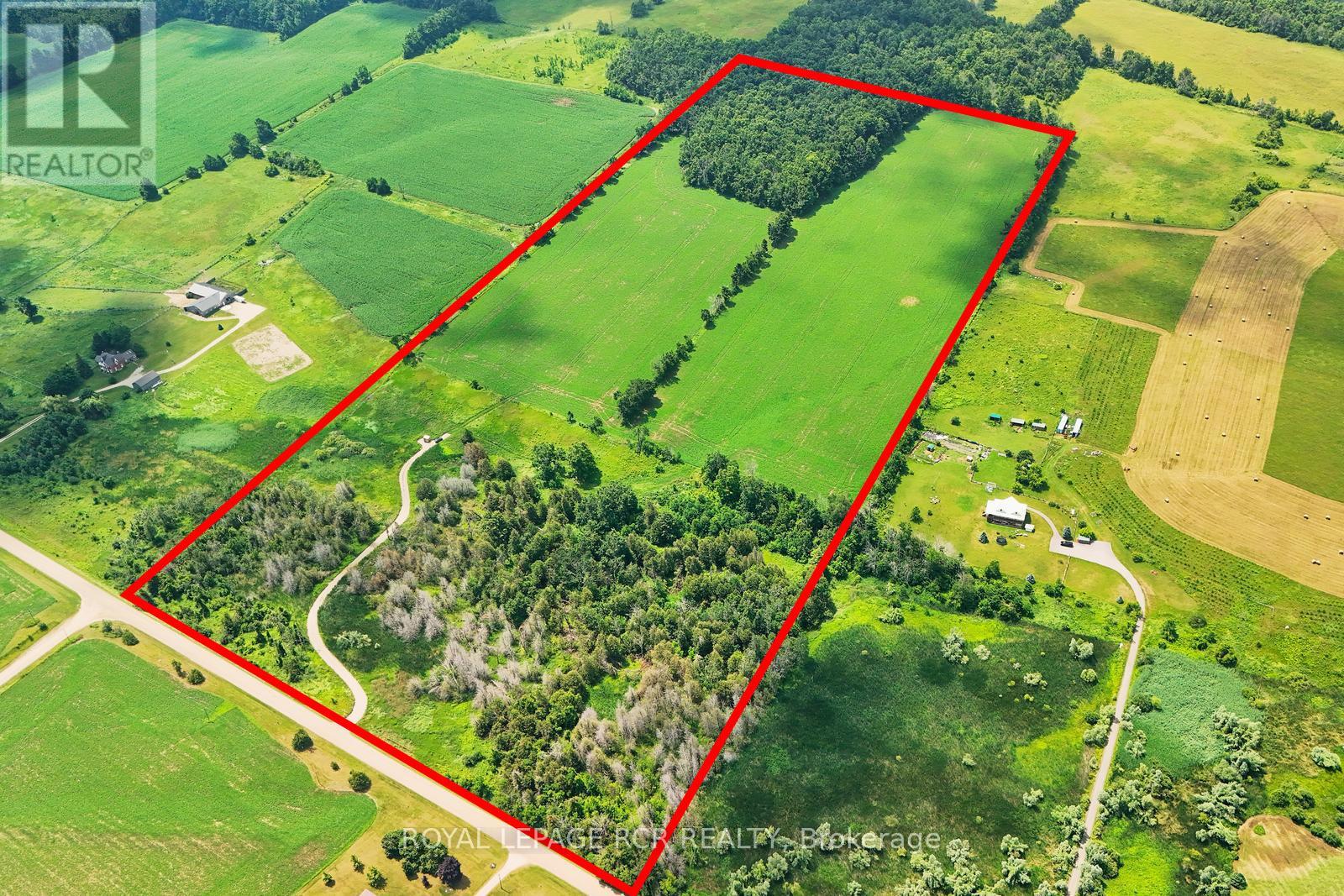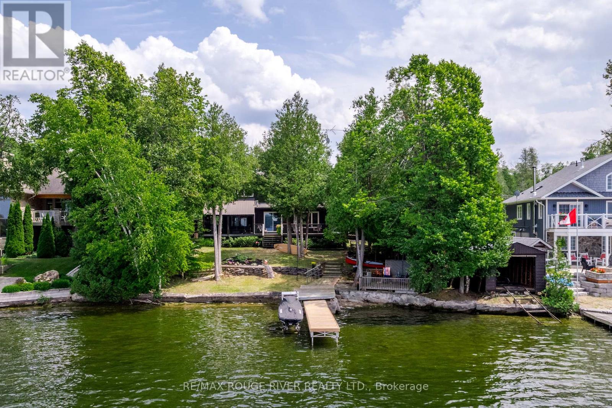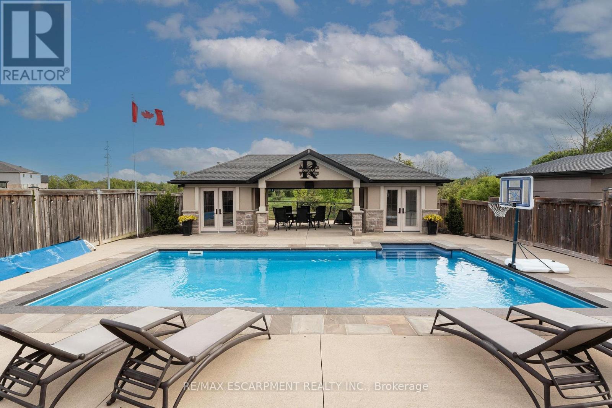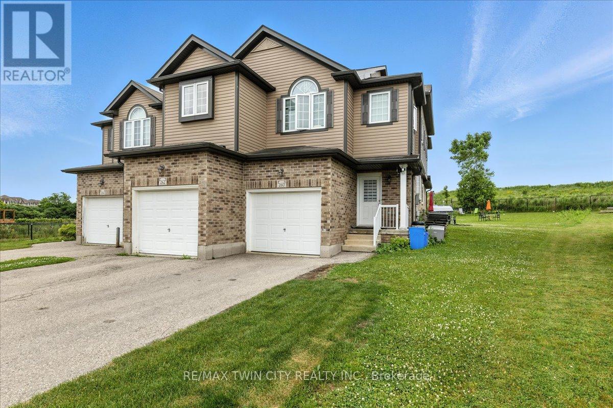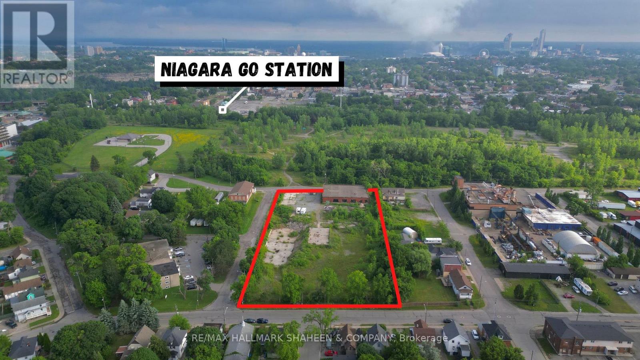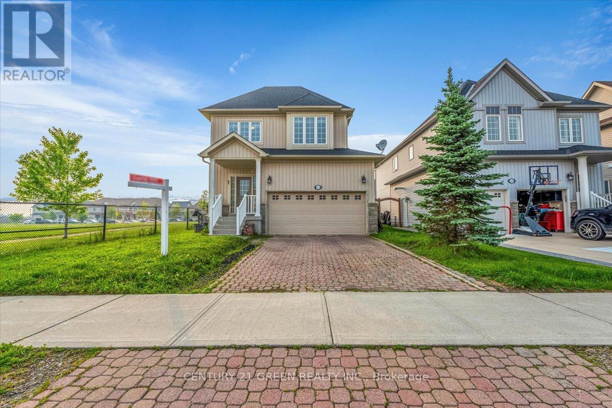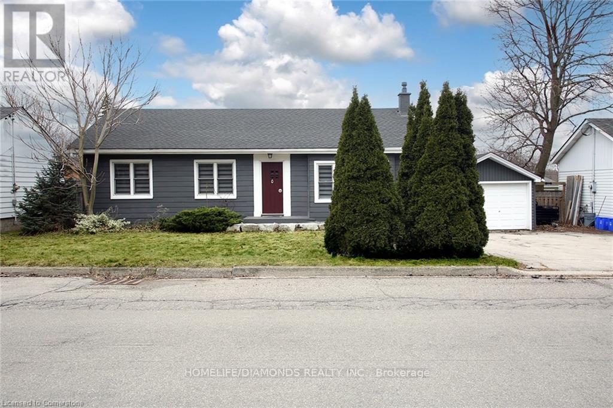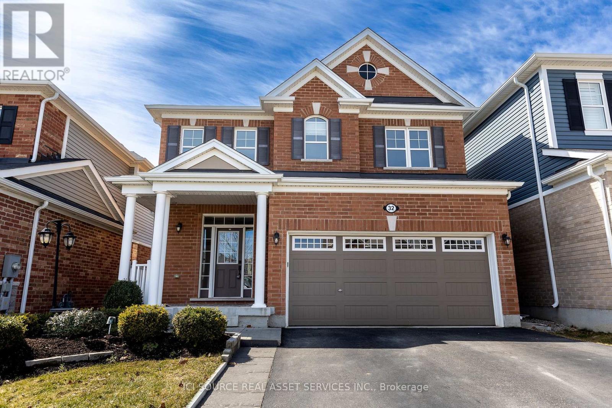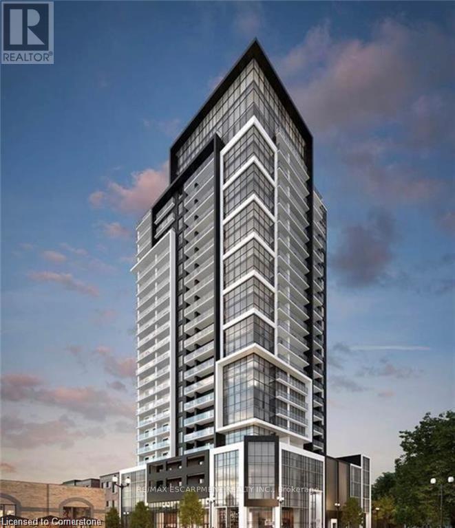1205 - 225 Wellesley Street E
Toronto, Ontario
Bright Spacious Open-Concept Split 2 bedroom 2 washrooms, Layout for Privacy, Corner Unit with Nice Views, Open Balcony. Building Has Great Amenities Rooftop Deck with BBQ, Exercise Room and Party room and conveniently located close to Wellesley Station, Bloor St, U Of T, OCAD University, Toronto Metropolitan University (Ryerson), YMCA, Yorkville, Financial District, Cabbage town, Library, Parks. Security Guard and Intercom. (id:53661)
1708 - 280 Dundas Street W
Toronto, Ontario
Welcome to this brand new 1 bedroom plus den unit at Artistry Condos! This south facing unit has one of the best views of Toronto's skyline and it offers unbelievable natural light with floor-to-ceiling windows. Perfect for young professional, hospital workers, and students. Den can be used as an office or second bedroom. Stylish and luxurious kitchen and bathrooms finishes. Building features modern luxuries like keyless entry to the building and the unit and top of the line amenities. Steps from University of Toronto, OCAD, TMU (formerly Ryerson), AGO, Hospitals, Chinatown, Financial District, and TTC access. (id:53661)
112 - 993 Queen Street W
Toronto, Ontario
Experience true hard loft living in one of Torontos most celebrated buildings. This spacious 1-bedroom suite features soaring 12-ft wood ceilings, exposed Douglas fir beams, brick walls, and a bright open-concept layoutperfect for those who appreciate character and charm.Located in the heart of Queen West, you're just steps to trendy cafes, restaurants, shops, Trinity Bellwoods Park, TTC transit, and within walking distance to the Financial District.Enjoy exceptional building amenities including 24-hour concierge, a fully equipped gym, rooftop terrace with panoramic views, and a stylish party room.Available for leasedont miss your chance to live in a landmark building in one of the citys most vibrant neighbourhoods. (id:53661)
518 - 330 Richmond Street W
Toronto, Ontario
This Stunning Unit Boasts Floor-To-Ceiling Windows, Sleek European Stainless Steel Appliances, A Spacious Closet, And A 109 Sq Ft Balcony With Breathtaking Views. The Suite Showcases A Convenient Coat Closet And A Stylish Semi-Ensuite Bath, Perfect For Hosting Guests. Nestled In The Heart Of The Vibrant Entertainment District, The Building Welcomes You With A Hotel-Inspired Lobby And 24-Hour Concierge Service. Residents Enjoy Exceptional Amenities, Including A 12th-Floor Lounge, Outdoor Terrace, Sky Deck, And A Fully Equipped Fitness Centre. With A Perfect 100% Walk And Transit Score, You're Just Steps From Osgoode Subway Station, The Art Gallery Of Ontario, Grocery Stores, Top-Tier Restaurants, Bars, And More! (id:53661)
150 Rose Park Drive
Toronto, Ontario
4 bedroom immaculate home in the prestigious Moore Park neighbourhood. Nestled on a picturesque street, ample natural light, hardwood floors throughout. 2 full washrooms and 2 powder rooms. Open-concept floor plan, spacious kitchen with eat-in breakfast. 2nd floor skylight. 4 spacious bedrooms. Primary bedroom w/ ensuite bathroom. 4th bedroom enhanced by a skylight. Finished basement w/ recreation room and walkout to a beautiful backyard. Ideal location with easy access to public transit, Moorevale Park, Beltline Trail. Close to several private and public schools. (id:53661)
604 - 2a Church Street
Toronto, Ontario
The Heart Of The City Of Toronto * Beautiful 1 Bedroom Condo With 9Ft Floor To Ceiling Window Premium Finishes In Kitchen Natural Gas Stove, 4Pcs Full Bath, Open Balcony * En-Suite Laundry * Amazing Amenities: Outdoor Pool W/Lounge, 24 Hr Concierge, Gym, Party Rm * Steps To Grocery, Bars & Restaurants, King/Union Stn, Retail. Phonemical Location. (id:53661)
2306 - 570 Bay Street
Toronto, Ontario
Motion, Offering 2 Months Free Rent + $500 Signing Bonus W/Move In By Aug.15. 1 Bedroom Suite With Balcony, Laminate Flooring, Ensuite Laundry, Quality Finishes & Professionally Designed Interiors. Amenities Include Residents Lounge W/Wifi, Gym, Terrace W/BBQ, Bike Parking, Games & Media Rms, Zip Car Availability. Steps From TTC, Eaton Centre, Dundas Square, Financial District, Hospitals, Ryerson & U of T. (id:53661)
312 - 570 Bay Street
Toronto, Ontario
Motion, Offering 2 Month's Free Rent + $500 Signing Bonus W/Move In By Aug.15. Rarely Available Studio With Balcony, Laminate Flooring, Ensuite Laundry, Quality Finishes & Professionally Designed Interiors. Amenities Include Residents Lounge W/Wifi, Gym, Terrace W/BBQ, Bike Parking, Games & Media Rms, Zip Car Availability. Steps From TTC, Eaton Centre, Dundas Square, Financial District, Hospitals, Ryerson & U of T. (id:53661)
1823 - 251 Jarvis Street
Toronto, Ontario
2 Bedroom Unit In The Heart Of Downtown Toronto's Most Exhilarating Neighborhood. Modern Kitchen W/ Quartz Counter & Backsplash.Smooth Ceilings & Laminate Floorings Throughout. Open Concept. Walking Distance To Toronto Metropolitan University, Eaton Center, Dundas SubwayStation, Shops, Restaurants & Entertainment! (id:53661)
9 Fairchild Avenue
Toronto, Ontario
Welcome to 9 Fairchild Avenue, an oversized, turn-key side-split with a LEGAL 2-bedroom apartment on a quiet, family-friendly street. Offering approx. 3,000 sq. ft. of meticulously updated, open, airy living spaces designed for modern comfort, flexibility, and long-term living - for expanded families or helpful income! Step inside and you'll feel it - this one is home sweet home! The main level has gracious living areas with hardwood floors and oversized windows. Loads of natural light! Gorgeous family-size kitchen walks out to the party-size deck and fully fenced backyard. The upper floor has 3 generous bedrooms, each with hardwood floors and large closets! Renovated bathrooms, clean as a whistle, and a move-in-ready feel that makes settling in effortless. The fully legal 2-bedroom basement apartment with a walk-out is perfect for additional income, extended family, a nanny suite, or future flexibility down the line. With a 2-car garage, newer roof (2022), 2 sump pumps with full waterproofing (2018), and recent mechanical upgrades, every major expense has been taken care of. Lovely gardens. Just steps to Finch Subway Station, many parks, and top-rated schools - this is the kind of home that doesn't just check boxes, it creates the lifestyle your family's been waiting for. Welcome home! (id:53661)
710 - 701 King Street W
Toronto, Ontario
Spacious 2+1 Bedroom, 2 Bath + Parking Condo in Downtown Toronto (King and Bathurst), located just one block from the Entertainment District in Downtown Toronto. Enjoy vibrant King St W but unit set back from street for a quiet retreat. Well cared for unit with large spacious rooms. Unobstructed Garden Views. It's a 10-minute walk from the beautiful waterfront area and has easy access to public transportation, with a streetcar stop just 1 minute away. Residents have access to numerous facilities, including a fully equipped gym, indoor and outdoor swimming pools, squash rooms, BBQ areas, and free yoga, Pilates, and sports classes within the building. Don't let this extraordinary opportunity of city living pass you by! Laundry room is on same floor as condo unit and is only designated to that floor. Laundry machines are very large, work perfectly and are always available. (id:53661)
810 - 2 Teagarden Court
Toronto, Ontario
**Assignment**, Location: Heart of North York, Easy Access to Everything,1Br + Den( Den like 2nd Bedroom), Amazing Design Of Bright South Facing Unit With Clear View Of Downtown Toronto, This 'Boutique Condo 'Is Conveniently Situated:3 Minute Walking Distance to Bayview Village Mall, 2 Minute Walk To The Subway, 1 Minute To Hwy 401, 5 Minute To DVP & Hwy 404,20 Minutes Away From Downtown Toronto. Step to YMCA, Parks & High Ranking Schools,559 sqft + 40 Sqft Balcony, 1 Parking & 1 Locker Included!** Very Low Price For Quick Sale **. (id:53661)
1912 - 4978 Yonge Street
Toronto, Ontario
Welcome to 4978 Yonge St, the luxurious Menkes buildings in the heart of North York! This spacious one bedroom unit is one of the best layouts in the building and has been fully renovated throughout with new luxury vinyl flooring, new kitchen, new bathroom tile floor and vanity, all new light fixtures and a fresh coat of paint. The main floor features a bright open concept living and dining room from which you can walk out to a large covered balcony. The living room has plenty of wall space for optimal furniture layout. The kitchen has new quartz counters, stainless steel appliances, plenty of cupboard space, and a breakfast bar. The bright, large bedroom has a double closet and floor to ceiling windows.The four piece bathroom has been recently renovated with new tile flooring, and a new mirror and vanity.There is also ensuite laundry with a new washer and dryerThis unit comes with a parking spot and locker. First class amenities include an exercise room, indoor pool, sauna, party room, meeting room, guest suites, concierge and visitor parking. What a great location! Here we are just steps away from the shops, restaurants and all the conveniences of the Yonge and Sheppard Center. It is also close to schools, parks and libraries as well as the Mel Lastman Square. There is also underground direct access to the TTC subway, and easy access to the 401. (id:53661)
250 - 621 Sheppard Avenue E
Toronto, Ontario
Beautiful 1 Bedroom + Den unit located within the prestigious Vida Condo of the upscale Bayview Village community. This bright and airy livingspace exudes luxury, boasting 9-foot ceilings and tastefully fnished with laminate fooring. The modern kitchen, complete with quartz countersand stainless steel appliances, adds a touch of elegance. Furthermore, the unit features a spacious balcony, perfect for unwinding andrelaxation. Notably, the den can be comfortably utilized as a second bedroom, providing added fexibility in terms of usage. The location of thisproperty is also tremendously advantageous, being just steps away from the Bayview Subway Station, TTC Bus, Bayview Village Mall, YMCA, fnerestaurants, groceries, as well as Fairview Mall and Yorkdale Mall. Additionally, the condo offers convenient access to major highways, includingthe 401 and 404. (id:53661)
512 - 10 Parkway Forest Drive
Toronto, Ontario
RARE find in a HIGH demand location FURNISHED or can be UNFURNISHED Unit with over 900 sq. ft of living space. Master bedroom with large closet and ensuite. Spacious and well maintained. Comes fully furnished. Just MOVE IN!!! Tenant only pays of INTERNET. ALL utilities are included in the rent. Walking distance to FAIRVIEW MALL, 24 hrs. TTC, North York General Hospital, HWYS. 401 and 404 / DVP are all in close proximity. Close to Schools, Library, Parks, Community Centre, Grocery Stores and More. Building includes a Gym, Sauna, Out-Door Pool (id:53661)
1606 - 30 Wellington Street E
Toronto, Ontario
Amazing unit rarely on the market. Large, almost 1400 sf unit offering downtown living at its finest. 2+1 Bedrooms, 2 full bathrooms with all the building amenities you will need! Solarium can be used as an office. Upgraded kitchen boasting granite counters and maple cabinets. You will love the space and the area amenities cannot be beat. Steps to TTC, Financial District, St Lawrence Market. Open concept layout with large rooms. Too much to describe. It's a must see. Comes with 1 Parking Space. Concierge, Indoor Pool, Party/Meeting Rooms & Visitor Parking. (id:53661)
189 Lippincott Street
Toronto, Ontario
This Harbord Village three bedroom, three bathroom, freehold townhouse (end unit, so like a semi) has a finished basement rec room with a fireplace, a cute rear deck and assigned parking in the rear. The large third floor primary bedroom has an ensuite bathroom and walk-in closet. Wonderful opportunity to live close to The Annex, Little Italy, Bloor and College restaurants, stores and shops. (id:53661)
723 - 1 Edgewater Drive
Toronto, Ontario
Tridel built luxury Aquavista at Bayside, perfectly laid out 1 bedroom, 1 washroom condo, 462 square feet, open concept living and dining area, bright windows, private balcony, steps to the waterfront, the boardwalk, Sugar Beach, St. Lawrence New Market, The Best og Lakeside living and closer to Downtown core. (id:53661)
55 Tom Brown Drive
Brant, Ontario
Amazing End Unit Townhome! 3 Storey with 3 Bedrooms & 2.5 Washrooms. Single Car Garage with direct entry to the Den. Wood look Plank Vinyl Flooring, 9 ft ceilings on main floor. Kitchen features quartz counter tops, under mount sink, Extended height Cabinets, Dinette offers Sliding door to Backyard deck, garage door opener, kitchen backsplash.Primary bedroom with Walk in Closet & ensuite featuring Shower with Ceramic walls and Sliding glass door. lots of upgrade.Brand new appliances. This home offers brand new furnitures worth over $10000. Close to highway 403 and major amenities. (id:53661)
4 Nanticoke Valley Road
Haldimand, Ontario
An original tiny home!! Well maintained, super clean one storey, 2 bedroom home with updated kitchen and bathroom located on park like 62x152ft lot with fenced yard and mature trees. Way down a private road, bordered by beautiful foliage and Nanticoke Valley creek - this home provides peace and privacy from the chaos of the world! Recently renovated kitchen features a butcher block countertop, stainless steel appliances, ship lap backsplash, white cabinetry and unique half wall look through to the living room. Laundry closet tucked away in tiny home style. Lots of bright windows. Patio door walk out to rear entertainment area shaded by mature trees. Lots of parking, metal roof, a 2000 gallon cistern and 2000 gallon holding tank - nothing to do here but breathe! Minutes to Hoovers marina - popular place to dine and enjoy, about 10-15 minutes to Port Dover. Make this great little place your new zone! (id:53661)
329 Margaret Avenue
Hamilton, Ontario
Step into this beautifully renovated and spacious home located in an established neighbourhood in the heart of Stoney Creek. Offering a perfect blend of modern finishes and everyday functionality, this home is ideal for families or professionals seeking a comfortable and stylish living space. The main floor features a bright and open layout with updated flooring, fresh paint, and an abundance of natural light throughout. Enjoy the convenience of main floor laundry, making daily chores quick and easy. The kitchen has been thoughtfully updated and offers ample cabinetry and prep space, perfect for home cooking and entertaining. One of the standout features is the huge, fully fenced backyard a rare find! Whether you're hosting weekend barbecues, letting the kids play freely, or simply unwinding after a long day, the expansive outdoor space offers endless possibilities. The covered seating area provides the perfect spot to relax rain or shine. Located just minutes from local schools, parks, shopping, and with easy access to major highways and transit routes, this home is as convenient as it is charming. Don't miss your opportunity to lease a move-in-ready home in one of Stoney Creeks most desirable areas! (id:53661)
9 Bing Crescent
Hamilton, Ontario
Welcome to this updated 3+1 bed, 3.5-bath detached family home in desirable Stoney Creek, next to Hunter Estates Park! The main floor features formal sitting room, powder room, and open-concept kitchen/family room. The bright eat-in kitchen boasts white cabinetry, quartz counters & island with stainless-steel appliances. Natural light floods in through California shutters and skylights. The family room features fireplace, floor-to-ceiling windows and walkout to backyard oasis. Upstairs are 3 spacious bedrooms & 2 full bathrooms. The master has a spa-like ensuite with a large walk-in shower, and the main 5PC bathroom includes a stylish double vanity. The basement offers a potential in-law suite with a 4th bedroom, full bathroom, large recreation room, game room, and laundry. The backyard is perfect for entertaining, featuring multiple seating areas and gardens around the in-ground pool. The double car garage has inside entry and an EV charger. This turn-key home is move-in ready! (id:53661)
125 Bilanski Farm Road
Brantford, Ontario
Welcome to 125 Bilanski Farm Rd in Brantford - a beautifully maintained 3-bedroom, 2.5-bathroom townhouse available for lease in the family-friendly Echo Place neighbourhood. This stylish home features an open-concept main floor with a bright living area and a modern all-white kitchen complete with stainless steel appliances and a spacious breakfast bar, perfect for entertaining or everyday living. Upstairs, you'll find a generous primary bedroom with a private ensuite that includes a soaker tub and separate shower. Two additional bedrooms share a well-appointed 4-piece bathroom, and the convenient second-floor laundry room makes chores a breeze. The location offers more than just a home - it's a lifestyle. Echo Place is a quiet, established area known for its nearby parks, schools, and quick access to Highway 403, making commutes easy. You're just minutes from scenic walking and biking trails, including the SC Johnson and Brantford Hamilton Rail Trails. Enjoy community hubs like Woodman Park and Doug Snooks Eagle Place, offering recreation for all ages. Nearby, you'll find grocery stores, restaurants, schools, and public transit options, making day-to-day living easy and efficient. Plus, you're just a short drive from downtown Brantford's historic sites, shops, festivals, and the Sanderson Centre for the Performing Arts. This is your chance to enjoy comfort, space, and convenience in one of Brantfords most desirable areas. Make 125 Bilanski Farm Rd your next home! (id:53661)
153 Highlands Boulevard
Cavan Monaghan, Ontario
Welcome to this stunning detached 2-storey home located in the desirable and newly built Cavan-Monaghan neighbourhood. This spacious and well-maintained property offers 5 generous bedrooms and 3 modern washrooms, including a luxurious primary ensuite. Featuring a bright open-concept layout, the gourmet kitchen is equipped with built-in appliances, a centre island, and elegant quartz countertops perfect for family meals and entertaining guests. The inviting family room boasts a cozy fireplace and is pre-wired with a sound system for an enhanced living experience. Enjoy the fully finished basement that includes a large recreation room, ample storage, an exercise area, and an additional bedroom ideal for guests or extended family. The home also offers a double car garage for convenience and extra parking. This beautiful property is perfect for lease clients looking for a spacious, comfortable, and modern home in a peaceful, family-friendly, and newly developed neighbourhood, with quick access to nearby schools, parks, and major routes for an easy commute. Dont miss the opportunity to lease this impressive home and enjoy refined living in a sought-after community. (id:53661)
42 Windsor Street
Guelph, Ontario
Don't miss this opportunity to own a truly cherished 3-bedroom home in a highly sought-after Guelph neighborhood! This move-in ready residence offers abundant living space and thoughtful updates throughout. The open-concept kitchen, dining, and living rooms are warm and inviting, boasting newer engineered hardwood floors and large windows that fill the space with natural light. Relax in the cozy main-level family room with access to a convenient 2-piece bath, with a walk-out directly to your stunning backyard oasis. You'll adore the beautifully landscaped, fully fenced, and private yard, complete with established perennial beds and the delightful spring blossoms of both fruit and magnolia trees. Downstairs, a versatile rec room/games room leads to a finished laundry, workout, and storage area. Upstairs, all three spacious bedrooms offer gleaming hardwood floors, and the primary bedroom enjoys ensuite privilege to a 4-piece bath. An attached garage provides both interior access and a man door to the side yard. This home's location is truly key, situated on a mature, established street within walking distance of major amenities like a grocery store, golf course, and Waverley Public School and Park. This safe, family-friendly neighborhood exemplifies pride of ownership and shows AAA! (id:53661)
4169 Highland Park Drive
Lincoln, Ontario
Beamsville Bench home on a sought after Highland Park Drive! 3+1 bedroom Four level side split awaits a new owner! Come check out this family sized home that is extremely private in the yard where the above ground pool is a hit with the entire family! Immaculate home with neutral decor and space for the entire family with main floor living room, and rec room. Need room for extra cars this is the place with large asphalt driveway! Easy conversion for an in-law suit in the lower level with easy access from the back door. This home is bigger than it looks be sure to book your appt to get inside. Lincoln is home to many great restaurants, wineries, local events, community centre, and many great parks and walking paths to please the entire family! Commuters look here, with easy access to the hwy, on demand transit and Go Bus pick up! (id:53661)
299 James Street N
Hamilton, Ontario
Exceptional opportunity for Owner/Operator or Investor. This turn-key mixed-use property is in the heart of James Street North, close to theWest Harbour Go Station, Bayfront and amongst the vibrant Arts District known for the monthly Art Crawl and many restaurants. The ground floor commercial space is ideal for a charming boutique/retail space or cafe with gorgeous exposed brick walls, a back office, lower level storage area and 2-2piece baths. The rolling metal security gate will keep your valuable merchandise out of view after shop hours. The second floor bachelor apartment is a great rental apartment or owner occupied space with updated kitchen and bath, built-in Murphy bed, exposed brick walls and a back deck leading down to the fenced yard with mature trees and a private urban view. A truly fabulous opportunity in the heart of downtown Hamilton. Countless upgrades make this building worry free including a new boiler in 2020 with updated radiators. Full list of updates available. Various uses permitted under D2 Zoning including: Cafe, Artist Studio, Commercial Entertainment, Craftsperson Shop, EducationalEstablishment, Financial Establishment, Medical Clinic, Office, Personal Service, Repair Service, Restaurant, Retail, Tradespersons Shop and more! TMI approx. 11.30 psf. (id:53661)
204 - 10 Beausoleil Lane
Blue Mountains, Ontario
Minutes From Blue Mountain Village & All That Collingwood Has To Offer. Spacious 2 Bedroom 2 Bathroom Condo At "Mountain House". Features Open Concept Kitchen/Dining/Living Rms, Floor To Ceiling Stone(Gas) Fireplace, Walkout To Terrace, Laminate Floors, Ceramics, Built-In Appliances, Ensuite Laundry, Pot-Lights, Window Coverings, Access To Zephyr Springs Outdoor Pools, Sauna And Exercise Room, Apres Lodge W/Patio/Terrace, Indoor/Outdoor Fireplace. Resort-Like Retreat Close To Blue Mountain Resort, Le Scandinave Spa And More. 1 Surface Parking. BBQ's allowed on balcony. (id:53661)
716450 1st Line E
Mulmur, Ontario
Nestled in the picturesque hills of Mulmur, this expansive vacant land parcel offers a rare opportunity to own a piece of pristine countryside. Spanning 48.5 acres, this property features a mix of open fields and mature forest, creating a perfect balance for privacy, recreation, or future development. A private driveway is already in place, winding through the front of the lot and setting the stage for a future home, retreat, or hobby farm. Whether you're envisioning a dream estate surrounded by nature, or looking to invest in a generational property with endless potential, this land offers the space, tranquility, and versatility to bring your vision to life. Located just 75 minutes from the GTA and minutes to Mansfield Ski Club, hiking trails, and charming rural communities, this is a true countryside escape with excellent accessibility. A rare chance to build something truly special in one of Ontario's most scenic areas. Taxes to be included shortly. (id:53661)
88 Harcourt Crescent
Kitchener, Ontario
Amazing Opportunity For First Time Home Buyers & Investors Seeking A Property With Strong Cash Flow Prospect, A Gorgeous Detached 2 Storey House Freshly Painted Located In A Quaint Mature Neighborhood In Kitchener, Separate Open Concept Living Room With Bay Window & Lot Of Natural Light & New Pot Lights, Separate Dining With New Pot Lights Walk Out To Fully Fenced Backyard To Entertain Big Gathering Situated In A Desirable Neighborhood, Open Concept Kitchen, This Home Offer 3 Good Size Bedroom With 4 Pc Bath, New Flooring On Second Floor, Finished Basement With Good Size Family Room With 3 Pc Bath With Separate Entrance, Family Room Can Be Converted Into 4rt Bedroom, Enjoy The Benefits Of An Extra-Large, Pie-Shaped Lot Offering Ample Space For Outdoor Activities, Gardening, Or Relaxing In The Sun. This Spacious Yard Provides Endless Potential For Future Landscaping Or Entertaining. Don't Miss This Opportunity To Own A Beautiful Home In A Sought-After Kitchener Location. (id:53661)
1280 Birchview Road
Douro-Dummer, Ontario
Enjoy the sunsets on Clear Lake! Over 100 ft of shoreline in a Prime Birchview Road location, gorgeous gently sloping property with only 6 steps to the dock! Wade in sandy/pebbly beachfront for swimming, head left off the dock into pristine Clear Lake, go right to explore the beauty of Stoney Lake. Boat the entire Trent Severn Waterway from your own dock! Dry boathouse with Marine Railway at the waters edge, updated 4 bdrm custom built Cedar home on a 0.62 acre very private treed property on a well maintained year round Municipal road (school bus route). So much to enjoy nearby - Wildfire Golf & Country Club, excellent Marina's & Restaurants, Warsaw Caves, easy drive into Lakefield/Peterborough, 90 mins to the GTA. Enjoy the breeze from the lakeside deck or from the comfort of your large screenroom overlooking the water. Thoughtfully designed home with exposed Nova Scotia Pine beams, solid pine doors, large windows, new Kitchen, new Wetbar in the family room, cozy gas fireplace in the living room, new HVAC system throughout - propane furnace/central air/ductwork (2020) - very large primary bdrm with attached den/nursery or supersized walk-in closet. Upstairs features 3 bdrms & a 4pc bath, the main level also has a guest suite that can be closed off if desired, with an additional bdrm, 3 pc bath and family rm with wet bar - so convenient for family/guests, with a ramp to the side door - when you move here friends and family will want to visit!! The Kitchen/Dining /Living rooms are well designed to maximize lake views. The lower level has 3 lrg windows, a huge recroom as well as laundry/utility/storage/workshop area. Two additional extra lrg outbuildings for storing your water toys, lovely gardens, lots of parking, completely treed and private from the street as well. 200 amp breakers, UV System & Water softener, long list of inclusions. See the Multimedia link for virtual tour/photo gallery/video/floor plans. Quick closing available if desired. (id:53661)
70 Spruce Crescent
Welland, Ontario
This lovely 4-bedroom home is nestled in Welland's most desirable neighborhood. Modern kitchen and washrooms are equipped with quartz countertops and stainless steel appliances. Loaded of upgrades. Great room features coffered ceiling and fireplace. Minutes walk to Gaiser and Coyle Creek Parks and few minutes drive to hospital and other amenities. A home in a corner lot and one bedroom attached balcony. Fully fenced. (id:53661)
602 - 99 Donn Avenue
Hamilton, Ontario
Highly sought-after "Florentine" building just steps from public transit, shopping, dining, pharmacies, and countless everyday conveniences. This bright and spacious east-facing unit offers beautiful morning sunrises, featuring 2 bedrooms, 2 bathrooms, a massive living area, huge kitchen, and more. Enjoy open-concept living and dining areas with stylish hardwood-look vinyl flooring, and an eat-in kitchen with ample cabinetry and counter space. The generously sized primary bedroom easily fits a king-size suite and includes a 3-piece ensuite with a step-in shower and an extra linen closet. The second bedroom is also spacious, and the main bath features a relaxing tub to soak in. In-suite laundry adds everyday convenience. The building offers excellent amenities including a fitness room, party room, games room & underground parking. A prime location with everything at your doorstepthis is one you won't want to miss! (id:53661)
68 Middlemiss Cres Crescent
Cambridge, Ontario
This Freehold Townhome In North Galt Has Been Meticulously Maintained By Its Current Owner And Is Waiting For Its New Owners. The Carpet Free Floor Features An Oversized Living Room With Plenty Of Natural Light And A Beautiful Kitchen/Dining Room Combination. Upstairs You Will Find A Tastefully Updated Bathroom As Well As 3 Spacious Bedrooms, Including A Master With W/I Closet. The Finished Basement with updated kitchen with white quartz countertops and subway tile backsplash. This bright and airy 3 bedroom home features a beautiful sun lit open concept main floor, new floors throughout, 2 updated bathrooms, fully fenced backyard, attached garage and finished basement. All you have to do is move in and enjoy. Quiet street with plenty of nearby fields and parks for you and your kids to enjoy. (id:53661)
E7 - 410 Northfield Drive W
Waterloo, Ontario
This is 1 bedroom + 1 Den. Modern stacked townhomes beside Laurel Creek Conservation Area. Enjoy peace and urban convenience with quick access to Hwy 85, 401, and nearby parks, schools, shopping, and dining.The Espen model offers bright, open-concept living with 1 bedroom + den, 3pc bath, walk-out patio, in-suite laundry, and stylish finishes. Stainless steel kitchen appliances included.Located in a mature neighbourhood. (id:53661)
188 Mother's Street
Hamilton, Ontario
Welcome to 188 Mothers Street. Discover the perfect blend of elegance, comfort, and outdoor luxury in this immaculate bungaloft, ideally situated on a premium lot backing onto protected greenspace. With 4 bedrooms, 2 full bathrooms, and 3 half bathrooms, this meticulously maintained home offers exceptional living space and unmatched attention to detail throughout. At the heart of the home lies a custom-designed gourmet kitchen, complete with an oversized island, quartz countertops, abundant cabinetry, and top-of-the-line appliancesa chefs dream and an entertainers delight. The open-concept layout flows seamlessly into a warm, inviting living space ideal for both everyday living and elegant entertaining. The real showstopper is the resort-inspired backyard oasis. Step into your private paradise featuring an inground heated saltwater pool, a fully equipped pool house with a bathroom, /change room, and wet bar/kitchen, and a stylish outdoor seating area with retractable screensperfect for relaxing or hosting. Soak in the hot tub, unwind under the covered patio, or enjoy friendly competition on your very own bocce courtthis backyard has it all. Whether you're enjoying the peaceful views of the greenspace, hosting guests in the stunning outdoor retreat, or savoring time in the luxurious interior, this one-of-a-kind home offers a lifestyle of comfort, elegance, and leisure. A rare opportunity this is not just a home, its a destination. LUXURY CERTIFIED. (id:53661)
80 Helen Street
Asphodel-Norwood, Ontario
Welcome to 80 Helen Street in Norwood Park Estates in the Quaint Friendly Village of Norwood. An ideal spot for the retirees or the young families just starting out. Nice community, quiet neighborhood. Elegantly flowing design for convenience and comfort with open concept leading to the deck and manicured landscaped yard and gardens. This 8-year-old home is quality built by Peterborough Homes which is a 1393 sqft. Brick Bungalow with garage. open concept Living/dining room/kitchen. Beautiful hardwood floors through out the main level. There is a large deck in the large private fenced rear yard with double paved driveway. The lower level is unfinished but nicely laid out for great additional living space. (id:53661)
260 Countrystone Crescent
Kitchener, Ontario
Priced to sell with tons of potential! Entry level end unit town home located on one of the largest pie shaped lots on the street, excellent candidate for additional dwelling unit project spanning 152 depth and over 60 width along the back. Priced to sell, take this opportunity to customize the finishes to your liking in this traditional unit offering 3 bedrooms and 2.5 bathrooms. Sunken foyer leads to the open concept eat in kitchen, dinette and family room. Fantastic location with walking distance to the Boardwalk shopping centre, less than a 7 minute drive to University of Waterloo, and quick access to highway 7 and 8. Excellent opportunity! (id:53661)
Main - 509 Parnell Street
Peterborough Central, Ontario
Location, size, deck, you name it this unit has it! Welcome to the main level unit of 509 Parnell St in Peterborough. Located amongst all the city has to offer. Minutes to the YMCA, The Lansdowne Place, restaurants, parks, and steps away from public transit. This 2 bedroom, 1 bathroom unit is bright, spacious, and ready for you! Large kitchen has enough room for a table, some chairs, and great memories. Sunlit living room has sliding doors that take you right out to the private deck, overlooking the shared back yard, did we mention the backyard is huge?! 2 good sized bedrooms and the 4 piece bathroom round out this amazing space. Ready for move in, do not wait any longer, come on in and see this space. (id:53661)
4415 Buttrey Street
Niagara Falls, Ontario
Exceptional industrial development opportunity situated in a growing commercial corridor. This site offers tremendous future potential in one of Canada's most dynamic border cities, just minutes to Whirlpool Bridge Border Crossing, offering seamless access to the U.S. market, Walking distance to Niagara Falls GO Station, a key regional transit hub supporting future intensification. Nearby world-renowned attractions include Great Wolf Lodge & Water Park, Whirlpool Golf Course, Downtown Niagara Falls. 2.455 Acres corner lot, currently zoned General/Light Industrial, located within the City of Niagara Falls Transit Station Secondary Plan, designed to foster a vibrant, mixed-use, transit-oriented district. The plan supports employment, light industrial, commercial, and higher-density development, positioning this site for significant long-term value. This rare land parcel is ideal for investors, developers, and industrial end-users seeking a foothold in a strategic intensification area just steps from transit, tourism, and international commerce. Offered "as-is, where-is" with "no representations or warranties" by the Seller. (id:53661)
63 Ryan Street
Centre Wellington, Ontario
Modern Elegance Meets Nature in Fergus! The 2-storey home beside Ryan Park features hardwood floors, quartz countertops, stainless steel appliances, and main floor laundry. Upstairs offers 2 spacious bedrooms plus a large primary suite with a 5pc ensuite and walk-in closet. Enjoy parking for 6 (4 on driveway, 2 in double garage). The beautifully landscaped yard includes a greenhouse, 4-ft waterfall, and stone path leading to a deep 153-ft lot a true gardeners retreat! (id:53661)
1761 Daleview Crescent
Cambridge, Ontario
Beautifully Renovated 4-Level Split Home in Prime Cambridge Location! Pie- Shaped Lot!! This 3+1 bedroom, 2-bath home offers a separate entrance to the finished basement, ideal for extended family or rental potential. Recently updated with fresh paint, stainless steel appliances, and hardwood floors throughout. Enjoy a new kitchen and modern finishes across the home. Relax in the inground pool or entertain in the large backyard. Massive driveway parks up to 8 cars. Walking distance to Blue Heron Public School, Cambridge Mall, and the Cambridge Islamic Centre. Nestled on a quiet crescent just minutes to Hwy 401 perfect for commuters! (id:53661)
12028 Highway 118 Highway
Dysart Et Al, Ontario
All In One - Nature, Privacy & Character A Dream Come True on 5.5 Acres! Welcome to a rare gem that's more than just a home, it's a lifestyle.Maintained with love and tucked away on a stunning, very private and peaceful 5.5 acre lot, this charming bungalow offers full connection with nature with deer visiting your backyard from time to time and birdsong as your daily soundtrack.Step into your dream with this character-filled bungalow boasting 2+1 bedrooms plus a spacious main-floor office (or optional 3rd bedroom), 3 full bathrooms with Heated Floors on main floor bathrooms, perfect layout for comfort and flexibility. Approximately 3,000 sq ft of living space.The cathedral ceilings in the open-concept living area and kitchen create an airy, inviting space centred around a stunning gas fireplace, perfect for cozy evenings.The primary suite is a private retreat featuring a walk-in closet and a luxurious 5-piece ensuite overlooking serene greenery. Whether you're a car enthusiast or a collector of big toys - this property has room for it all! You'll be thrilled with the attached 27'6"x27' garage PLUS a newly built 24'x24' heated detached workshop/garage with concrete slab, ideal for year-round projects, storage, or hobbies.The finished basement offers a huge great room with a solid wood bar, large above-grade windows, an extra bedroom, and plenty of storage to customize for your needs.Pet parents, rejoice! A dedicated mudroom with a dog shower makes daily life cleaner, easier, and even more pet-friendly.Step outside to your stunning front and backyard oasis, where peace, privacy, and panoramic nature views await.Sip your morning coffee on the deck as the forest whispers around you, its pure paradise.Enjoy the convenience of dual driveways and easy commutes on fully paved roads.You're just a short drive to shopping,public beaches,Lakeside Golf Club,groceries, and much more.This isn't just a move it's a rare opportunity to live the lifestyle you've dreamed of (id:53661)
15 First Street
Hamilton, Ontario
Large Sized ( 72 ft* 104 ft) Well Maintained Bungalow With An In-Law-Suite Conveniently situated Between Hamilton And Burlington. A Quick 8-Minute Drive to Aldershot Go Station. A Detached Garage That Offers Plenty Of Space For Your Car And Work Space with Built-In-Shelves. An Attractive Stone Walkway to The Front door. New Exterior Paint. Private Fenced Yard. Inside You'll Find A Bright, Inviting Carpet Free Home With An Updated Kitchen (2017) Featuring Pot Lights, Quartz Countertops & Stainless Steel Appliances. Basement has One Bedroom In-Law- Suite With Full Kitchen, 3-Piece Bath, And Separate Entrance. Close To All Amenities. (id:53661)
32 Compass Trail
Cambridge, Ontario
Your next place to call home! This beautiful 3 bedroom modern home with a bonus room that could easily be converted into a 4th bedroom or be used as a family room, office space or play area for the little ones. The elegance of the majestic master bedroom with wonderful view and the dreamy ensuite spa with a soaker tub and glass shower with the same spectacular view, will be your own tranquil retreat to after long day. The 9 foot ceilings on the main floor area gives this home a continued sense of elegance warmth and space. The dream eat-in kitchen, designed for both function and enjoyment, features Custom cabinets, high end Granite countertops, stainless steel appliances, including a gas range, dishwasher, built-in wall oven and microwave. The open concept living room with large windows views will draw your family to the spectacular Conservation Area and abundant natural light . The covered deck is perfect for barbecues and family time. Fully finished walk-out basement with 3 piece bathroom completes this home for entertaining or additional family space. Added attractions of this home includes a Cold Cellar, Double Car Garage, full Brick exterior, shed, move-in-ready, local parks, minutes to HWY 401, centrally located to Cambridge and KW and all convenient amenities. This home has it all! *For Additional Property Details Click The Brochure Icon Below* (id:53661)
575 Conklin Road
Brant, Ontario
Beautiful & Spacious 1+2 Bedroom (1 Large Den + 1 Study Area) and 2 Bathrooms!!! Available In The Luxury Boutique Ambrose Condos Located In Brantford. This Unit Will Feature Sleek Designed Infused Finishes, A Gourmet Kitchen, Tech Innovations And More! Located In The Town Of Brantford The Ambrose Is Surrounded By Lush Nature While Delivering The Necessities If Urban Lifestyle. (id:53661)
2304 - 15 Queen Street S
Hamilton, Ontario
Penthouse suite featuring an open concept living space that leads to a 21.5' private outdoor terrace with a panoramic view of iconic architecture and landscapes that include the Hamilton Escarpment to the South, the Hamilton Harbour to the North and the Hamilton Basilica, McMaster University and Cootes Paradise to the West. As the only design of its kind in the building, the "Venetian" offers a uniquely bright and beautiful living space that boasts 9' high ceilings, a large kitchen and stone surfaced island, extra tall cupboards and pantry for abundant storage, a spacious living room, 2 bedrooms, 2 bathrooms including ensuite,a mud/storage room, a Storage Locker and an enclosed parking space. Located at the corner of King Street West and Queen Street South in the prestigious Platinum Condo Development,just minutes from highway access, enjoy building security and access to all close by amenities including Hess Village, Farmer's Market, Theatre, Art Gallery and numerous restaurants in Hamilton's highly acclaimed Food Scene. (id:53661)
17 Primo Road
Brampton, Ontario
Absolutely Stunning! Beautifully Maintained & Nicely Upgraded 4 Bed, 3 Bath Townhome in One of Northwest Brampton's Most Desirable Neighborhoods. Featuring 9-Ft Ceilings, Fresh Paint, and One of the Largest Floorplans Offered by the Builder. Bright & Airy Main Level Offers a Spacious Foyer, Open-Concept Living/Dining Area, and a Stylish Kitchen With Stainless Steel Appliances, Backsplash, Centre Island, Granite Counters, and a Breakfast Area That Walks Out to a Beautiful, Low-Maintenance Concrete Backyard. Elegant Solid Oak Staircase Leads to a Generous Primary Suite With Coffered Ceiling, His & Her Closets, and an Ensuite. Three Additional Spacious Bedrooms With Double Closets. California Shutters, Garage Access to Home, No Sidewalk, and a Prime Location Close to Mount Pleasant GO, Schools, Parks, Grocery, Banks & Shopping. (id:53661)










