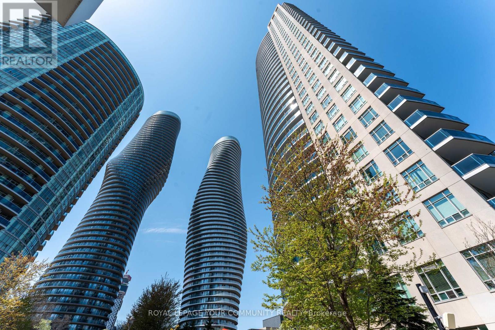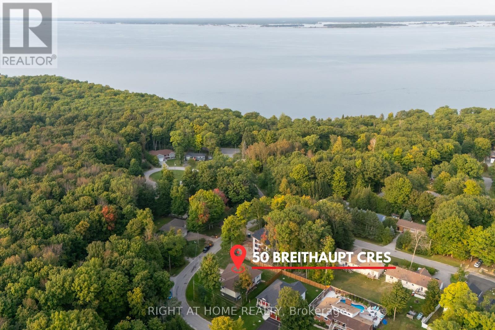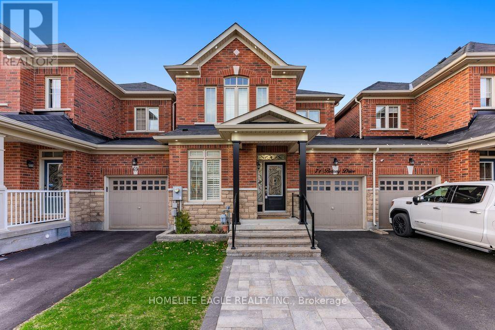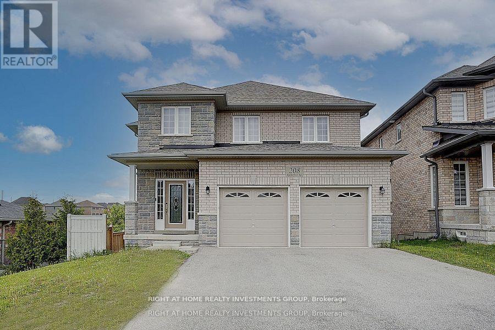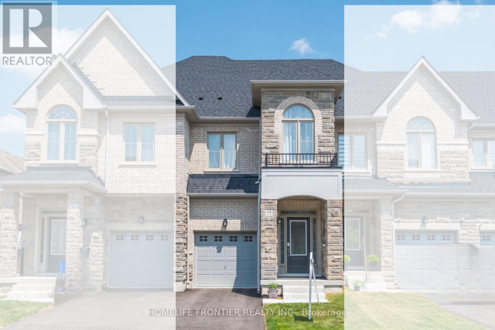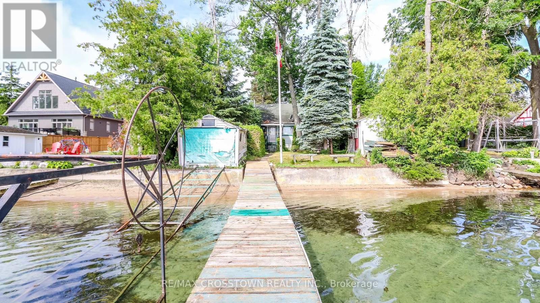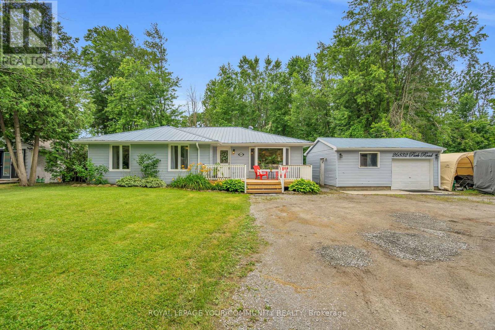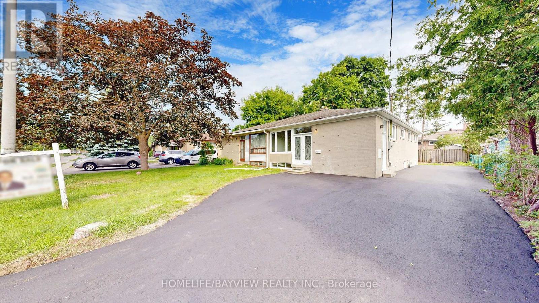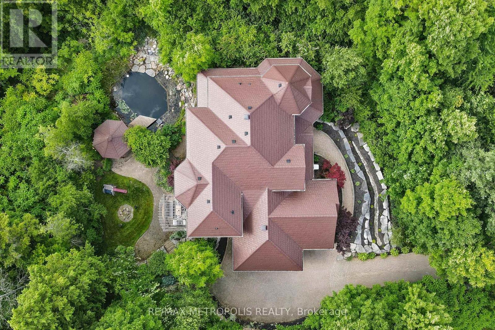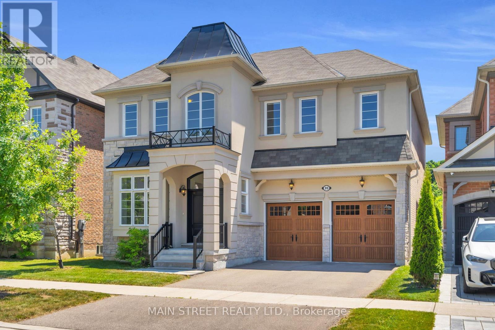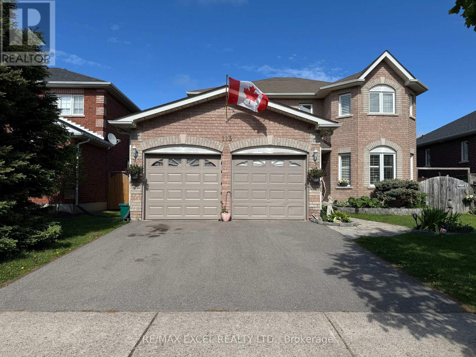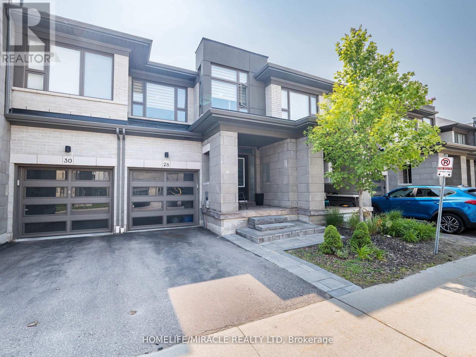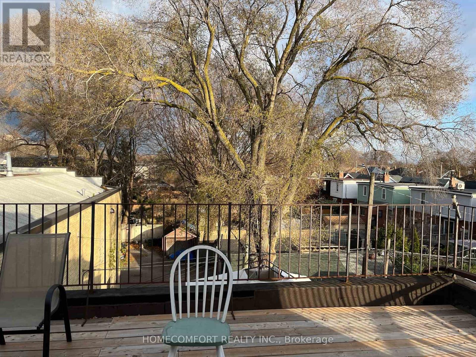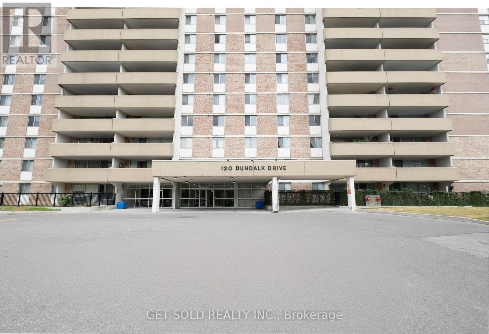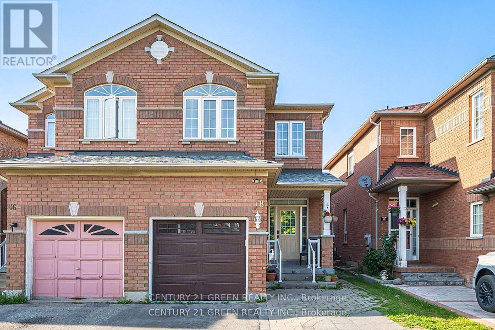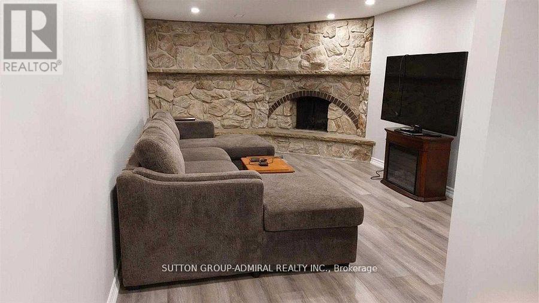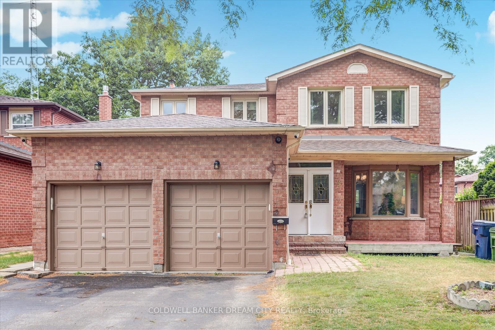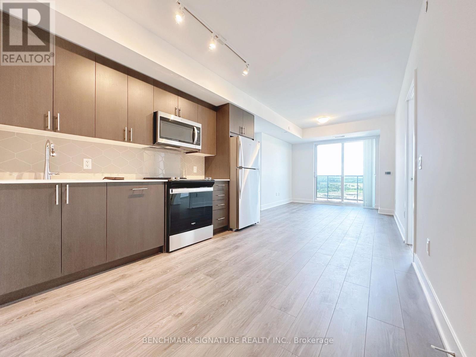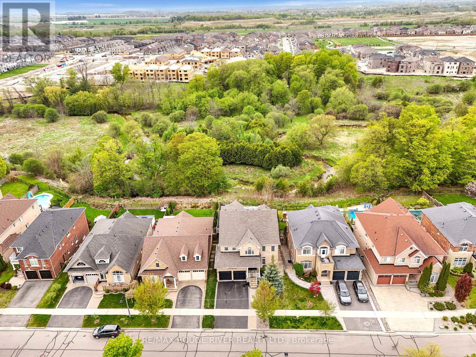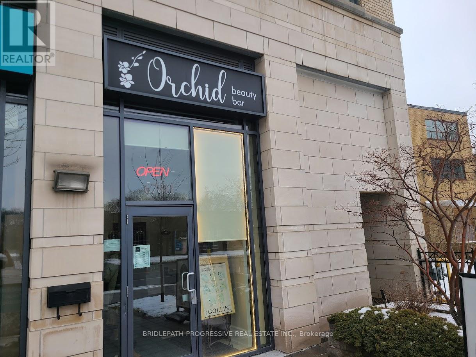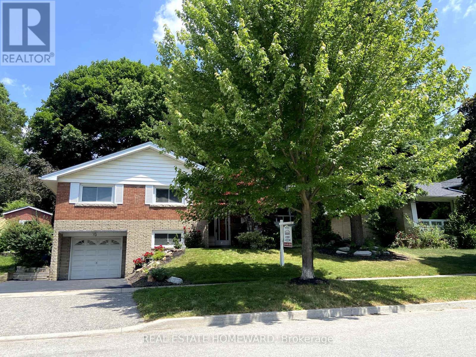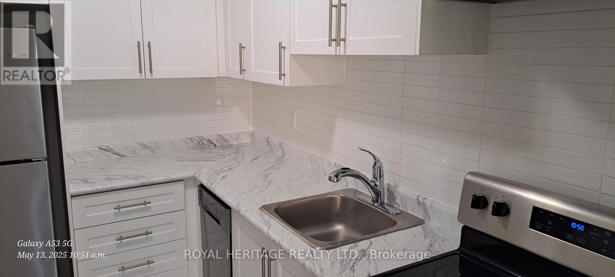10 Hackberry Gate
Brampton, Ontario
Discover This Stunning Open Concept Semi-Detached Property For 1st Time Home Buyer & Investor In Springdale With 3 bedroom + 4 Washrooms (2 Full Washrooms On 2nd Floor & 1 Full washroom in the basement). Beautiful Fully Renovated Premium Delightful Eat In Kitchen Comes With Quartz Kitchen Counter top & Back Splash, Centre Island, Appliances, Light Under The Cabinets & Huge Full Height Pantry. With B/I Dishwasher, Fridge & Smooth Top Stove. Spent 80K Spent On Recent Renovation. Laminate floor Thru Out On Main & 2nd Floor. Lot of Pot Lights On Main Floor. Primary Bedroom Has 4pcs En-suite (Sep Shower & Oval Tub) & W/I Closet; All Windows Has New Zebra Blind. Extended Driveway with 4 car parking. Back Yard Fully Concrete & No House On The Back. (id:53661)
3120 Perkins Way
Oakville, Ontario
Discover luxurious living in this executive end-corner unit townhome located in Oakville prestigious Joshua Meadows community. Offering 2,515 sq. ft. of carpet-free living space, this sun-filled 5-bedroom, 4.5-bath home features upgraded hardwood flooring, pot lights and zebra blinds throughout, creating a bright and elegant atmosphere in every room. Enjoy abundant natural light all day long thanks to the extra windows exclusive to this corner unit. The thoughtfully designed layout includes soaring 12-ft ceilings in the upper-level bedrooms and 10-ft ceilings on both the main and second levels, providing an airy and spacious feel in the gourmet kitchen, open-concept dining area, and inviting living space. A main-level bedroom with a private 3-piece en-suite offers flexible living options, while the luxurious primary suite boasts a private terrace, spa-inspired 4-piece bath, and walk-in closet. Elegant stairwells with upgraded finishes elevate the homes upscale charm. Complete with a double car garage, inside entry to a large laundry/mudroom, and close proximity to top schools, shopping, parks, and major highways, this home blends modern comfort, style, and full-day sunshine with everyday practicality. The 200-amp electrical panel has been upgraded to support EV charging. Close to Hwy 407/403/QEW & GO Station. Near Costco, Walmart, Longos, Shoppers, Banks, Dining, And Clothing Stores. Oakville Hospital 5 Minutes Away. Toronto Premium Outlets & Oakville Place 10 Mins Drive. Act Fast This Opportunity Wont Last! Situated in a prime Oakville location, you'll be close to top-rated schools, parks, shopping, and dining. Don't miss out on this opportunity (id:53661)
1210 - 80 Absolute Avenue
Mississauga, Ontario
Experience elevated urban living in this beautifully renovated 2-bedroom, 2-bathroom condo located in the heart of Mississauga. This upgraded unit offers functional design and resort-style amenities, all just steps from Square One. Recently renovated kitchen with Granite countertops, tiled backsplash, extended cabinetry & brand-new stainless-steel appliances, Open-concept living & dining area with premium vinyl/laminate flooring, Spacious primary suite with 4-piece ensuite and large windows, Floor-to-ceiling windows bring in natural light and city views. Includes 1 underground parking space and 1 locker for added convenience Five-Star Amenities, enjoy access to a state-of-the-art 30,000 sq. ft. fitness and recreation center, featuring: Indoor & outdoor pools, Fully equipped gym, Basketball & squash courts, Running track, sauna, party rooms, movie theatre & more. Centrally located near Square One, Sheridan College, Celebration Square, restaurants, public transit, and quick access to Hwy 403, 401 & QEW. Move-in ready and perfect for professionals, couples, or investors this condo offers the ideal combination of location, lifestyle, and value. (id:53661)
Upper - 178 Dunlop Street W
Barrie, Ontario
Prime Downtown Location for lease, on the second floor of a charming professional building on Dunlop Street West. Layout Includes 2 private offices, 1 den or reception area, Kitchenette with mini-fridge, microwave, and sink, Full private washroom Bright windows and high ceilings Modern LED lighting and laminate floors. $1500+HST Monthly. (id:53661)
50 Breithaupt Crescent
Tiny, Ontario
A New Home Close To Water is Waiting For You! Amazing Community!!! BUILT BY ICF Technology! Superior Energy EfficiencyUp to 60% savings on heating and cooling bills.ICF walls have high R-values and excellent thermal mass, minimizing heat loss and air infiltration!!! There Is Nothing Like This Home For This Price! Very Affordable Luxury Just Steps from the Water A Rare Opportunity in a Thriving Community! Welcome to a custom-built raised bungalow where comfort meets elegance, and nature greets you at your doorstep. Nestled on a private corner lot in a fast-growing, desirable neighbourhood, this stunning home offers 188 ft of frontage and is just a short distance to breathtaking beaches with easy, year-round access via paved roads. This is lakeside living made effortless. Whether it's a peaceful morning walk by the water or an afternoon escape to nearby Awenda Provincial Park, every season here brings its own enchanting beauty transforming everyday life into a year-round getaway. Step inside to discover 3+1 spacious bedrooms with 9-ft ceilings, and a bright, open-concept living room with soaring 10-ft ceilings. The heart of the home is a chefs dream kitchen, featuring quartz countertops, a central island, and the option to personalize your backsplash. Both the primary bedroom and living room open onto a serene deck, perfect for enjoying the privacy of your wooded surroundings. Built with Insulated Concrete Form (ICF) technology for top-tier energy efficiency and strength, and finished with durable cement board siding, this home is designed to stand the test of time. With parking for 10 vehicles, including a spacious 2-car garage, its perfect for hosting family and friends. Separate entrance to basement. Whether you're looking for your forever home or a smart investment in a booming area, this property offers unmatched value, luxury, and lifestyle all just steps from the water and all this is for very affordable price! (id:53661)
71 Betony Drive
Richmond Hill, Ontario
Welcome To 71 Betony Drive. This Sun Filled 3 + 1 Beds & 4 Baths Home Is Situated In The BeautifulHighly Desired Oak Ridges Location * Premium Walkout Lot Backs Onto Ravine * Absolutely StunningBeauty * Family Friendly Neighbourhood * Combined Living/Dining W/Pot lights & Wainscotting * Eat-InKitchen W/S/S Appliances + Backsplash + Quartz Counters & Centre Island * Breakfast Area W/Walk-OutTo Yard * Open Concept Family W/Gas Fireplace * 9 Ft Ceilings & Wainscotting Throughout Main Floor, California Shutters On Main & Upper * Upper Floor Laundry * Primary Bedroom W/4Pc Ensuite & W/ICloset * Professionally Finished Lower Level Features Potlights + Kitchen + Rec Room + A 4th Bedroom+ 3 Pc Bath W/ A Possibility For A Separate Entrance * Linked By Garage Only * No Sidewalk * AmazingFamily Friendly Location - Walk To 2 Catholic/Public Elementary Schools * 12 Mins To 404, 15 Mins To 400, 8 Mins To King City Go Station * Oak Ridges Conservation, Kettles Lakes, Multiple Golf Courses, Shops. (id:53661)
208 Rutherford Road
Bradford West Gwillimbury, Ontario
Stunning Home in the Heart of Bradford Prime Location & Income Potential! Approximately 4000 Sq. Ft. of living space. Don't miss this incredible opportunity to own a beautifully designed home in the heart of Bradford! This upgraded property features a finished walk-out basement with two bedrooms, a full kitchen, and a separate entrance, offering a great option for extended family or rental income potential. Key Features: Open-concept gourmet kitchen with upgraded cabinetry, stainless steel appliances, and a gas stove Cozy gas fireplace and a gas line for BBQ perfect for entertaining Premium lot facing the newly opened Bradford Park & Green Conservation Trail Minutes to Hwy 400, GO Station, and just 30 minutes to Vaughan Subway Station Close to new schools, shopping plazas, and recreational facilitiesThis home offers the perfect blend of modern living, convenience, and investment potential. Book your showing today! Ravine View. Corner house. (id:53661)
77 Beechbrough Crescent
East Gwillimbury, Ontario
Modern Freehold Townhouse in Family-Friendly Sharon Village Community, East Gwillimbury. Built in 2024, this almost Brand-New home is covered under the Tarion New Home Warranty. It offers 1,898 sq ft of Above Ground Living space, Featuring 3 bedrooms, 2+1 bathrooms, and 9 ft Ceilings on the Main Floor and Laundry on 2nd Floor. Highlights include a Modern Kitchen with Backsplash, Water Filtration System, Crown Moulding, Custom Wall panels, Closet Organizers, Digital Lock, and Garage Door Opener. Conveniently Located near New Public and Catholic Schools, Rogers Reservoir Conservation Area, Costco, and Upper Canada Mall. Quick Access to Hwy404 and GO Transit. A Perfect Blend of Comfort, Style, and Convenience You Must See it! (id:53661)
907 - 10 Honeycrisp Crescent
Vaughan, Ontario
Mobilio South Facing - 1 Bedroom Plus Den. Open Concept Kitchen Living Room - 563Sq.Ft., Ensuite Laundry, Stainless Steel Kitchen Appliances Included. Engineered Hardwood Floors, Stone Counter Tops. Amenities Include A State-Of The-Art Theatre, Party Room With Bar Area, Fitness Centre, Lounge And Meeting Room, Guest Suites, Terrace With Bbq Area And Much More. Just South Of Vaughan Metropolitan Centre Subway Station, Quickly Becoming A Major Transit Hub In Vaughan. Connect To Viva, Yrt, And Go Transit Services Straight From Vaughan Metropolitan Centre Station York U, Seneca College York Campus 7-Minute Subway Ride Away. Close To Fitness Centres, Retail Shops, . Nearby Cineplex, Costco, Ikea, Dave & Buster's, Eateries And Clubs. (id:53661)
3608 - 5 Buttermill Avenue
Vaughan, Ontario
Transit City 2! Master planned For Convenience, The Mega Community, That's Already Outfitted With 100S Of Different Retail (Mins To Woodbridge Sq & Vaughan Mills), BigboxShops(Walmart,Costco,Winners,Chapters,Etc), Food & Entertainment (Imax, Dave & Busters, Earls,La Paloma,Burger Priest & Too Many More To List) & A Ttc Subway Stn! (id:53661)
108 Henderson Crescent
New Tecumseth, Ontario
Exceptional Family Home with Over 3,000 Sq Ft of Finished Living Space!This impressive and move-in-ready property offers a rare combination of space, style, and location. Finished from top to bottom, the home boasts over 3,000 sq ft of beautifully designed living space, featuring 5 spacious bedrooms, 4 bathrooms, and 2 kitchens, ideal for large families or multi-generational living.The updated main kitchen shines with modern touches and tasteful finishes, flowing seamlessly into the living and dining areas that are perfect for entertaining. Downstairs, a fully finished lower level provides additional living space and a second kitchen, bedroom and living space, great for guests or potential in-law suite. Step outside to your private backyard oasis, complete with lovely landscaping and a sparkling heated pool, perfect for summer relaxation and entertaining.Located within walking distance to top-rated schools, Downtown Alliston, and a wide range of amenities, this home truly has it all! (id:53661)
1895 Simcoe Boulevard
Innisfil, Ontario
Welcome to your lakeside on beautiful Lake Simcoe, tucked away on the quiet, dead-end street of Simcoe Blvd awaiting your personal touches. This exceptional waterfront property features 50 feet of clean, sandy, hard-bottom shoreline, perfect for swimming and safe fun for the kids. A concrete break wall ensures long-term shoreline protection, while a marine rail system, boat life and boathouse (fits up to an 18 boat) make it ideal for boating enthusiasts. Enjoy the convenience of city water and sewers, a rare bonus for lakefront living. The oversized single detached garage offers ample space for storage or hobbies, and the bunkie is perfect for extra guests, a studio, or a peaceful retreat. Whether you're an investor or dreaming of building your forever lakefront home, this Lake Simcoe gem offers endless potential in an unbeatable location. (id:53661)
5111 - 225 Commerce Street
Vaughan, Ontario
Welcome to this brand-new studio suite offering contemporary comfort and elevated living in the heart of Vaughan's dynamic new community. Includes the use of one storage locker!! Thoughtfully designed, this open-concept unit features sleek finishes, a functional layout, and an impressive balcony, perfect for seamless indoor-outdoor living. The modern kitchen is outfitted with stainless steel appliances, stone countertops, and ample cabinetry, combining style with practicality. Enjoy the convenience of an ensuite laundry and a bright, open living space ideal for both relaxation and entertaining. Steps to Vaughan Metropolitan Subway Station, and just minutes to Costco, IKEA, Cineplex, and major highways including the 400, this CONDO offers exceptional connectivity in one of the GTA's fastest-growing neighbourhoods (id:53661)
Bsmt 104 Olivewood Drive
Markham, Ontario
Clean And Spacious 2 Br Basement with 1 Washrooms, Separate Kitchen, 1 Driveway P Home Situated In A Desirable Neighborhood, Super Convenient Close To All Amenities! Close TTC and York region transporarking.1/3rd Of HDRO to be paid, Utilities included in the Rent. Landlord Prefers Tenants With No Pets And Non-Smokers Home Situated In A Desirable Neighborhood, Super Convenient Close To All Amenities! Close TTC and York region transport. (id:53661)
1402 - 9255 Jane Street
Vaughan, Ontario
Welcome to this beautifully designed 1,131 sq ft condo, a former model suite that exudes style, functionality, and comfort. Located in a prime, highly sought-after neighborhood, this spacious 2-bedroom, 2-bathroom unit is perfect for professionals, families, or downsizers looking for turnkey living. From the moment you walk in, you'll notice the high-end finishes including hardwood floors, 9 ft ceilings, and designer lighting throughout. The custom kitchen features extended modern cabinets with pots/pan drawers, stone countertops, elegant backsplash, SS appliances, and a large breakfast bar. The open-concept layout offers a seamless flow from the modern kitchen to the bright and airy dining and living areas, perfect for entertaining or relaxing. The primary bedroom features a luxurious ensuite bathroom and generous walk in closet with private access to the balcony while the second bedroom features a large closet and is ideal for guests, a home office, or a growing family. Enjoy peace of mind with secure entry, in-suite laundry, ample storage and 2 underground parking spots. Enjoy the convenience of nearby shopping malls at Vaughan Mills, grocery stores, schools, and quick access to major highways. Don't miss your chance to own this standout condo in a well-maintained, amenity-rich building. With 24 hour concierge and gate house...this is a must see! (id:53661)
36 Dalton Street
Barrie, Ontario
Set on one of Barries most prestigious streets, this exceptional 3-bedroom, 2-bath home combines timeless character with modern comfortoffering a rare opportunity to own nearly half an acre in the heart of the city. Framed by towering trees and located just minutes from the lake, top-rated schools, and vibrant downtown amenities, this all-brick residence is a true standout. Inside, youll find engineered light oak flooring, pot lights throughout, and a neutral, move-in-ready palette that highlights the homes historic charm. The spacious kitchen features solid oak cabinetry, quartz countertops, a bar sink, tile backsplash, and expansive windows that overlook the showstopping backyard. Upstairs, two bright bedrooms include one with custom closets and built-ins, while the third bedroom and beautifully updated bathrooms (3-piece on the main, 4-piece upstairs) offer flexibility for family living or guest space. A finished basement provides a dedicated laundry area, additional storage and a recreation space perfect for entertaining/childrens playroom. What truly sets this home apart is its luxurious, professionally landscaped lot measuring 87 feet wide by 236 feet deep. Step outside into your own private resort: interlock and flagstone pathways wind through lush gardens, with armour stone features adding dramatic elegance. At the heart of this private oasis lies a stunning kidney-shaped in-ground pool, artfully set into its natural stone surroundings and complemented by a charming pool houseall fully fenced and surrounded by mature greenery that ensures year-round privacy and serenity. Additional features include two driveways, a fully fenced yard, and unbeatable access to parks, waterfront trails, cafes, and shopsall within walking distance. (id:53661)
270 Cedarholme Avenue
Georgina, Ontario
Welcome to 270 Cedarholme Ave, a beautifully maintained and tastefully updated 3-bedroom bungalow with just over 1100 sq ft of living space. Situated on a quiet, family-friendly street just steps from Lake Simcoe, this charming property offers a generous sized primary bedroom with a 3-pc ensuite, while two additional bedrooms provide flexibility for family, guests, or even a home office setup. Manicured lot with a fenced backyard, featuring two spacious storage sheds adding a convenient space for tools, bikes, and seasonal gear. Additional features include: Large rear deck perfect for outdoor entertaining, private double driveway with ample parking, and a tall dry crawl space for additional storage. Enjoy private neighbourhood only beach access right at the end of the street! Situated just minutes from Keswick's local amenities, schools, parks, and trails, and only a 5 minute drive to Highway 404, making this charming property ideal for commuters seeking a relaxed lifestyle close to the lake while remaining connected to the GTA. Whether you're a first-time buyer, a downsizer, or looking for a year-round retreat just steps to Lake Simcoe, this move-in-ready bungalow offers affordable, low-maintenance living in a welcoming community! (id:53661)
372 Dixon Boulevard
Newmarket, Ontario
Beautifully Renovated Legal Duplex in the Heart of Newmarket. Nestled in a family-friendly neighbourhood, this raised bungalow offers the perfect blend of comfort, style, and income potential. Recognized as a legal duplex, the property features a fully renovated lower-level apartment ideal for multi-generational living or an excellent rental opportunity. The sun-filled main floor boasts an open-concept layout with a spacious living area and a custom-upgraded traditional style kitchen complete with granite countertops, a large island, built-in bar & wine rack, and patio doors leading to a generous covered porch perfect for indoor-outdoor entertaining. Three bedrooms, two updated bathrooms, dark hardwood flooring throughout, potlights, crown moulding, a cozy gas fireplace, brand-new washer and dryer, and all-new blinds complete the main level. The newly renovated lower-level apartment is beautifully renovated with a stunning brand-new kitchen featuring quartz countertops, backsplash, and waterfall peninsula. Two bedrooms, a three-piece bathroom, new vinyl strip flooring, and a second gas fireplace in the inviting living space. Prime location just steps to Yonge Street, top-rated schools, parks, trails, shopping, transit, Southlake Hospital, and more. Whether you're looking to invest, live in one unit and rent the other, or accommodate extended family, this move-in-ready duplex offers exceptional value and versatility (id:53661)
26832 Park Road
Georgina, Ontario
Welcome to this move-in ready detached bungalow nestled on a lush 0.65-acre lot, just a stones throw from Sibbalds Point Provincial Park and only moments to the shores of Lake Simcoe. If you've been searching for the perfect blend of modern comfort, outdoor adventure, and peaceful living - this is the one! Inside, you will find just over 1300 square feet of bright, tastefully renovated, open-concept living - including a dreamy kitchen, cozy fireplace and ample storage space with cohesive custom built-in shelving. The spacious primary bedroom feels like a retreat with its own luxe 4pc-ensuite and the heated 1.5 car garage and 8-car circular driveway offers plenty of room for all your toys. Whether its morning walks through Sibbalds, paddling on Simcoe, or nights under the stars in your fully fenced backyard, this home is your gateway to the lifestyle youv'e been craving - and all within an hour from the city. Only a minute drive to Highway 48 and 20 minute drive to Highway 404, making your commute a breeze. (id:53661)
1809w - 3 Rosewater Street
Richmond Hill, Ontario
Don't miss out on the chance to lease this stunning top-floor three bedroom corner unit at Westwood Gardens, perfectly situated at Yonge Street and Highway 7/407 ETR. With Langstaff GO Station just minutes away, you'll enjoy seamless commutes. Plus, you'll be steps from a range of shops, restaurants, Walmart, LCBO, and more. This secure community boasts beautiful parks and top-rated schools nearby. This unit features three bedrooms, three bathrooms, laundry, multiple balconies, parking, and a locker. Residents can stay active in the building's gym and half basketball court, or yoga studio. (id:53661)
245 Alsace Road
Richmond Hill, Ontario
Golden opportunity to own a huge semi in Crosby area . Bigger then some detached houses. 4 bedrooms--2 bathrooms- $$$ to professionally renovated top to bottom.. must see ..high efficiency furnace--- hot water tank owned---large window--- Excellent layout---Top ranking schools .price reduced (id:53661)
8 Sugar Maple Lane
Adjala-Tosorontio, Ontario
Stunning Stone Estate on 5.814 Scenic Acres. Minutes from the City & Airport. Welcome to 8 Sugar Maple Lane in beautiful Loretto, with a durable steel roof and charming wraparound porch, this impressive home offers the perfect blend of rural tranquility and modern convenience. Spanning approximately 5,000 sq ft of finished living space, the home is filled with natural light, highlighted by a grand two-story foyer and a soaring living room with floor-to-ceiling windows. Stay seamlessly connected with ultra-fast fiber optic internet available through both Bell and Vianet. The fully finished walkout basement features oversized windows and direct backyard access, offering flexible space for recreation or extended family living. Step outside to enjoy interlocking stone patios, a man-made pond, a firepit, pergola, and a hardwood forest with a serene stream and winding walking trails--all set in a low-maintenance, natural landscape. Inside, you will find tastefully updated bathrooms, a luxurious primary ensuite, and custom closets in all bedrooms. The open-concept kitchen is equipped with ample cabinetry, a large breakfast area, and walkout to a deck overlooking the expansive ground . Virtual open house available for viewing. Experience refined country living without sacrificing urban convenience. This is a property you don't want to miss. (id:53661)
99 Bridgepointe Court
Aurora, Ontario
Stunning & Bright Mattamy Home on a Quiet Premium Court in Aurora! This elegant French Château-inspired residence offers over 3,700 sq ft of refined living space with 4 spacious bedrooms, each with its own private ensuite. The luxurious primary suite features double walk-in closets and a spa-like 5-piece bath. A bonus 2nd-floor family room offers flexible space easily convertible to a 5th bedroom! Soaring 10' ceilings on the main floor, 9' ceilings on the second, and a rare 9' walkout basement a premium builder upgrade offer incredible scale and future potential. The chef's kitchen is a showstopper with granite counters, beautiful cabinetry, stylish backsplash, large island, and a butler's pantry that flows seamlessly from the living room into the dining area. Notable features include: brand-new front and basement security doors, coffered ceilings, oak staircase, upgraded 200 Amp panel, and a large mudroom with ample storage. The south-facing backyard backs onto the ravine and offers pure tranquility at your doorstep. Situated steps to forested trails and just minutes from the GO station, T&T, Hwy 404, parks, top-rated schools, and a vibrant community centre. A rare blend of luxury, location, and lifestyle - don't miss your opportunity to call this exceptional home yours! (id:53661)
2 Christian Ritter Drive
Markham, Ontario
Beautiful freehold semi-detached at corner lot in Berczy Community. Very well maintained, Bright & open concept layout. 9' ceiling on main & 2nd floor. 4 bedrooms + Den with newly upgraded hardwood floor on 2nd floor. Den can be walked out to open balcony. Spacious master bedroom has 5pc ensuite & walk-in closet. Professionally finished basement features huge recreation area, tons of pot lights, full bathroom, laundry room & cold room. Steps to 16th Ave, public transit, park & school. Walking distance to the Plaza, Unionville College Private School, Village Grocer. Top ranking PET High School Zone.Extras: (id:53661)
295 John Deisman Boulevard
Vaughan, Ontario
Stunning Detached Home in Vibrant Family-Friendly Community of Vellore Village. Fabulous Floor-Plan Features Grand 2-Storey Foyer/Entrance. Open Concept Main Floor Includes Dining/Living Room W/Gas Fireplace & Double Door Walkout To Massive Covered Balcony. Chefs Kitchen Boasts Granite Counters, Ceramic Backsplash, S/S Appliances, O/Looking Bright Natural Lit Family Room & & Eat-In Breakfast Area W/Walkout To Large Deck Leading To B/Y. 2nd Floor Features 3 Spacious Bedrooms Including Luxurious Primary Suite W/4 Pce Ensuite and W/I Closet. Pro-Finished Basement Highlights Multiple Entrance/Exits Perfect For In-Law or Income Suite. Convenient Garage Entrance, Rec Room, 4 Pc Washroom, W/O To B/Y & Lower-Level Utility/Laundry Room W/Cold Room. Close to All Amenities; Vellore Village Community Centre, Wonderland, Library, Schools, Shopping Including Vaughan Mills, Dining, Parks, Public Transit Including Vaughan Metropolitan Centre, Hospital & Quick Access to Hwy 400 & 407. A Commuters Dream. (id:53661)
1080 Muriel Street
Innisfil, Ontario
Immaculate Original Owner Family Home In Innisfil! Spacious 4 Level, 4+1 Bed, 2.5 Bath, Approx 2676 Fin Sqft Home, Perfectly Situated On Beautiful Corner Lot. Gorgeous Eat-In Kitchen w/Stone Counters, Stainless Steel Appliances, Vaulted Ceilings + A Walkout To A Covered Side Deck (Gas BBQ Line). Grand Formal Dining Room. Down A Few Steps Youll Find A Giant Living Room w/A Gas Fireplace, Custom Laundry Room, Bedroom & Full Bathroom! The Basement Offers A Big Rec Room, Guest Room/Den & Bathroom. Upstairs, The Primary Bedroom Boasts A Huge Ensuite Bathroom, Walk-In Closet & Vaulted Ceilings. KEY UPDATES & FEATURES: Brand New Furnace June 2025, Stone Counters (Kitchen), Front & Garage Door, Custom Closet Organizer, Concrete Walkway, Private Back Deck (Spare Bedroom), Int/Ext Pot Lights, Valance Lighting, Wood Staircase w/Metal Spindles, Fully-Fenced Yard, Stone Patio, 3 Car Driveway & Double Garage w/Inside Entry. Close To Schools, Parks, Shops, Beaches, Marinas, Golfing & Rec Centre. Quiet Low Traffic Family Friendly Street. Meticulously Maintained & Move-In Ready! (id:53661)
46 Rush Road
Aurora, Ontario
The Landlord Will Paint Before Moving In. A Perfect Blend of Comfort, Safety, and Convenience, This Home nestled in a quiet, family-friendly neighborhood, this bright and well-maintained 3-bedroom home offers the ideal living space. Enjoy the peace of mind that comes with a safe community and a responsive, reasonable landlord. The main floor features a spacious open-concept living and dining area, along with a separate sitting room for added comfort. A cozy breakfast nook opens onto a private deck through sliding doors, leading to a backyard designated exclusively for main-floor tenants. Upstairs, you'll find three generously sized bedrooms with ample closet space, offering comfort and privacy. The home also includes three washrooms, including a convenient powder room, ensuring practicality for everyday living. Additionally, parking space is available exclusively for the upstairs tenant, offering convenience and peace of mind. Enjoy outdoor living with a private backyard area accessible only to the main-floor residents. Conveniently, the home is located near shopping centers, Highway 404, Yonge Street, and Bayview Avenue making commuting and errands a breeze. A caring and attentive landlord ensures a hassle-free living experience. This is the perfect home for families or professionals seeking a peaceful, well-connected, and comfortable place to live. BBQ Gas Line Outside. (id:53661)
63 Flora Drive
Innisfil, Ontario
Welcome to this beautifully maintained Argus model on one of the nicest lots in the highly sought-after Sandy Cove Acres retirement community in Innisfil. Situated on a premium extra large corner lot beautifully landscaped with mature lilac trees and lush gardens - with lots of privacy overlooking forest and a private double car driveway. This turnkey 2-bedroom, 2-bathroom home combines comfort, space, and serene outdoor living. Inside, you'll find generously sized bedrooms and a thoughtfully renovated bathroom with modern finishes. The home also features newer windows throughout, a roof just 3 years old, stylish and low-maintenance flooring, and central air conditioning for year-round comfort. Freshly painted both inside and out, this property is truly move-in ready and reflects true pride of ownership. A bright and welcoming sunroom just off the dining area is ideal for morning coffee or relaxing evenings, while convenient walkouts from both the sunroom and kitchen lead to a spacious backyard retreat. Whether you're entertaining guests or enjoying peaceful solitude, this home has everything you need to enjoy your retirement in style and comfort. Possible low fee transferable lease of $624.71 and monthly property tax of $110.41 for qualified buyer means big monthly savings! (id:53661)
113 Fairwood Drive
Georgina, Ontario
Amazing 2,200 Sqft, 4+1 Bedroom Detached In A Very Desirable Family Friendly Neighbourhood & Within Walking Distance To Public School, High School, Park, Trails, Shopping & Transit. California Shutters, Hardwood Floor On Main & Upper Levels. Morden Kitchen With Ss Appls & Breakfast Area. Bright & Spacious Master Has 4Pc Ensuite & W/I Closet. Large Fenced Backyard Featuring New Composite Deck. 5 Minutes Access To Hwy 404. (id:53661)
147 - 28 Donald Fleming Way
Whitby, Ontario
Welcome to 28 Donald Fleming Way, a beautifully upgraded townhome in the heart of Whitby offering 3 spacious bedrooms and 2.5 baths. From the moment you enter, you're greeted by a wide, open-concept foyer that flows seamlessly into a bright and airy main floor layout perfect for both everyday living and entertaining. The eat-in kitchen features quartz countertops, stainless steel appliances including a gas stove and hood fan, and an extra pantry for added storage. From the breakfast area, walk out to a professionally finished stone patio with no homes behind just open park space for total privacy and relaxation. The living area is enhanced by an electric fireplace and two built-in speakers, creating a cozy and inviting atmosphere. Upstairs, the primary suite boasts a double walk-in closet and a luxurious ensuite with a double vanity and deep soaker tub. Additional highlights include a garage entry into the home, a rough-in for a 3-piece bath in the basement, and a rough-in for a security system. Stylish, functional, and ideally locatedthis home is ready for you to move in and enjoy. (id:53661)
Upper 2 - 987 Pape Avenue
Toronto, Ontario
Entire Upper Level Unit For Lease, Renovated and Separate Entrance in the 3rd floor, Lowest Price in the Same Area Size for Lease, Unobstructed East View, Locate at Pape and Cosburn freehold Store with Apartment Unit #2, Separate Entrance directly from Street Main Level, 2 bedroom 1 washroom with spacious living/dinning room and East facing Unobstructed balcony, Laundry at Low Level, move in condition. Inside Area and Room measurement approximately, Tenant and Tenant's agent have to verify all measurements. (id:53661)
504 - 1401 O'connor Drive
Toronto, Ontario
Furnished 2-Bedroom Condo at The Lanes Short-Term Rental Opportunity! Welcome to 'The Lanes', a 2-bedroom, 2-bathroom condo each with their own bathrooms, fully furnished and available for short-term lease (8 mos - 1 yr approx). Ideal for professionals, relocations, or those in between homes. Bathed in natural light, this thoughtfully designed suite offers a modern open-concept layout, sleek finishes, and a stylish kitchen. Located in a newer boutique building known for its community feel, The Lanes features a concierge, rooftop terrace, lounge, and fitness centre. Set in East Yorks vibrant communities, with great local shops, parks, and easy downtown access this is convenience, comfort, and connection all in one. (id:53661)
405 - 120 Dundalk Drive
Toronto, Ontario
You've found it, the Crown Jewel of 120 Dundalk Drive. Welcome to unit 405, offering the perfect blend of style, space, and convenience in one of Scarborough's most connected communities. Be the first to occupy this fully renovated 3-bedroom, 2-bathroom condo offering 1,145 sq ft of stylish and functional living space in the heart of Dorset Park. This bright and spacious southeast-facing unit has been freshly painted (white) throughout, creating a clean, modern feel that perfectly complements its contemporary upgrades. The layout features an open-concept living and dining area that seamlessly flows to a large private balcony ideal for morning coffee or evening relaxation. The renovated kitchen boasts sleek cabinetry, quartz countertops, and new stainless steel appliances, making it perfect for both everyday cooking and entertaining. Retreat to the generously sized bedrooms, including a primary suite with an ensuite bath. Enjoy the convenience of ensuite laundry, two exclusive underground parking spots, and a full selection of building amenities including a gym, indoor pool, sauna, games room, and more. Maintenance fees cover all utilities. Located steps from public transit, shopping, and schools, this turnkey unit is move-in ready and an ideal choice for first-time buyers, downsizers, or investors alike. (id:53661)
18 Fiddlehead Terrace
Toronto, Ontario
4 + 2 bedroom semi-detached Home in one of Scarborough's most desirable neighbourhoods! Step inside to an inviting open-concept layout with 9-foot ceilings, tastefully designed crown molding, and abundant natural light. The modern kitchen is a chef's delight, featuring stainless steel appliances, granite countertops, and a stylish backsplash. Enjoy seamless indoor-outdoor living with a walkout to a spacious backyard complete with a large deck perfect for entertaining family and friends. The fully finished basement offers additional living space, complete with 2 bedrooms, a den, a full washroom, a laundry room, and a second kitchen ideal for extended family or potential rental income. This house is conveniently located close to top-rated schools, major highways, shopping, and all essential amenities. (id:53661)
1705 - 50 Town Centre Court
Toronto, Ontario
Enjoy urban convenience in this cozy bachelor suite, ideally situated just steps from Scarborough Town Centre, offering access to a wide range of shops, dining options, and entertainment. Commuting is a breeze with Scarborough Centre TTC Station and GO Transit nearby, connecting you easily to downtown Toronto and the rest of the GTA. The unit is also close to community amenities like the Civic Centre, Albert Campbell Square, the YMCA, and the publiclibrary. For outdoor enthusiasts, nearby parks and trails such as Thomson Memorial Park and Birkdale Ravine offer peaceful green escapes. Plus, you're just minutes from top educational institutions like Centennial College and the University of Toronto Scarborough Campus. (id:53661)
501 - 3429 Sheppard Avenue E
Toronto, Ontario
Location, Location! Located In The Heart Of Scarborough!! Easy Access To Hwy401, 404 & Don Valley. Close To Costco, Walmart, Schools & Colleges. Brand Newly Built Luxury Garden Series. L Spacious Bedroom Plus Den, 2 Full Piece Washrooms. Lots Of Upgrades In Kitchen. Living Room & Washrooms. Comes With Beautiful Window Blinds. Steps To Ttc, Mcdonalds. Spacious Big Windows Floor To 9 Ceiling & Spacious Open Concept. 24hrs Concierge. Amazing Amenities. (id:53661)
854 Moretta Avenue N
Pickering, Ontario
Available Aug 15th. Absolutely stunning! Modern! Spacious! Natural light! Lots of storage space! Pantry in the kitchen! Central Vac! Separate Laundry! One parking spot (on the fence side of the driveway)! Walk to Frenchman Bay! Utilities Included ( except for Internet and cable). Landlord to have access monthly to the mechanical room for meter reading. Use of the fireplace and the pool is strickly prohibited due to liability risks. (id:53661)
3 Windrush Trail
Toronto, Ontario
Located in a quiet, family-friendly neighborhood of Highland Creek, this spacious home offers approximately 3200 sqft. of living space with 7 bedrooms, 5 full washrooms, and 3 full kitchens.The layout includes 4 bedrooms and 2 full washrooms on the upper floor, 1 bedroom and a full washroom on the main floor, and two self-contained basement apartments, each with their own kitchen, bedroom, and washroom ideal for extended family or rental income.Enjoy added privacy as it features no common walkway. Conveniently located: 22-minute walk to the University of Toronto Scarborough (UTSC) 26-minute walk to Centennial College Morningside Campus.This is a rare opportunity to own a versatile property in a prime location. (id:53661)
206 - 825 Kennedy Road
Toronto, Ontario
Invest and live in the future of Scarborough! A quick 10 minute walk to Kennedy Station & Kennedy GO with the Eglinton LRT coming very soon. While this 2 bedroom unit requires TLC, it is loaded with potential featuring an excellent layout at an amazing price. Great for first time home buyers, small families or investors looking to get back in to the market. Enjoy care free living w/ utilities such as Internet, Cable, Water & Hydro included in the maintenance fees! 1 parking spot included. (id:53661)
2318 - 2545 Simcoe Street N
Oshawa, Ontario
Welcome to the Tribute Built at U.C. Tower 2 situated in the sought-after Windfields community of North Oshawa. Perfect for students, professionals, or investors, this modern unit offers a smart, open-concept layout designed to make the most of every square foot.The contemporary kitchen is equipped with stone countertops, a sleek backsplash, and built-in appliances, seamlessly blending into the living area. Large windows flood the space with natural light, while breathtaking views from a spacious full-sized balcony provides open, east-facing views a perfect spot to catch the sunrise. Residents enjoy access to a range of amenities including a well-equipped fitness centre, yoga studio, party room, and a BBQ terrace. The buildings location is unbeatable: steps from Ontario Tech University and Durham College, and directly across from a new plaza featuring Costco, grocery stores, banks, and dining options. Commuting is effortless with quick access to Highways 407, and 412.This BRAND NEW unit offers low-maintenance, turn-key living in one of Oshawa's fastest-growing communities ideal as a personal residence or a smart addition to your investment portfolio. Experience modern living, everyday convenience, and a vibrant neighbourhood all in one. (id:53661)
8 St Philip Court
Whitby, Ontario
Absolutely Stunning Detached Home Situated In The Heart Of The Prestigious Williamsburg Neighbourhood, Boasting Over 3,000 Sq Ft Of Luxurious Living Space On A Rare And Serene Ravine Lot With A Spectacular Inground Pool, Double Waterfall Features, And Breathtaking Western Exposure For Sunset Views Plus This Family Home Perfectly Positioned Steps Away From The Iconic Rocketship Park Truly A Dream Location For Families! The Exterior Is Fully Landscaped With Stamped Concrete, Offering A Low-maintenance Lifestyle. Step Inside To An Inviting Open-concept Layout Enhanced By New Gleaming Hardwood Floors And An Upgraded Staircase. The Combined Living And Dining Areas Are Bathed In Natural Light From Oversized Windows. The Spacious Family Room Is Perfect For Entertaining Or Relaxing, Highlighted By Crown Moulding, Large Windows With Ravine Views, And A Coffered Ceiling That Adds Architectural Elegance. The Upgraded Kitchen With Stainless Steel Appliances, A Large Centre Island, Granite Countertops, Stylish Backsplash, And A Breakfast Area With Walk-out To The Elevated Deck Overlooking Your Backyard Paradise. Upstairs, Youll Find Five Spacious Bedrooms, Perfect For A Growing Family. The Primary Suite Offers A 5-piece Ensuite, Walk-in Closet, And Ravine Views. The 4th Bedroom Also Features Its Own 4-piece Ensuite And Walk-in Closet. The Remaining Bedrooms Are Spacious, Each With Large Windows And Ample Closet Space, Providing Comfort And Functionality For Everyone. The Fully Finished Walk-out Basement With A Separate Entrance Offers Endless Possibilities An Ideal Setup For Extended Family, Guests, Or Potential Rental Income. Basement Includes Two Bedrooms And A Kitchen, Providing Comfort And Privacy For A Fantastic Investment Opportunity. This Home Truly Has It All. Located Steps Away From Top-rated Schools Like Williamsburg Public, Parks, Shopping, Restaurants, Hwy 401, 412, And The Go Station. This Rare Offering Blends Location, Lifestyle, And Luxury. Truly A Forever Home. (id:53661)
Unit H - 678 Sheppard Avenue E
Toronto, Ontario
This is an amazing opportunity to move your business into a beautiful retail unit facing Sheppard Ave. E. with a lot of exposure and a high daily traffic count. The unit is 1247 square feet and is currently built out as a Spa. Beautiful finishes inside. Hardwood floors throughout, large laundry room, four large rooms built out with plumbing in each room, and a large reception area as you walk in. The unit is in pristine condition. Located at St. Gabriel Terraces, built by the amazing developer, Shane Baghai, next to Bayview Villiage. Has a great tenant mix and is surrounded by many high-rise buildings, high-end homes, and many more high-rises coming to the area. Underground commercial parking spots are available as well. Versatile commercial space suitable for a range of business uses, including a high-end gym, spa, boutique retail, cafe, medical or wellness practice, or professional office. (id:53661)
493a Danforth Avenue
Toronto, Ontario
Large, bright, and versatile 2nd floor 1275 Sq Ft commercial space located on Danforth Avenue near Logan, within walking distance to subway stations and Green P parking. Suitable for retail, office, or service-related businesses. Prime location with high foot, bike, and vehicle traffic, directly across from Alexander the Greek parkette. Vacant and available for immediate occupancy. (id:53661)
8 Burnview Crescent
Toronto, Ontario
Escape to tranquility in this breathtaking four-bedroom home, nestled among majestic mature trees on a highly sought-after street. Lovingly cared for by the same family for two generations, its bright and airy interior maintains some of the original charm, blended with modern updates. The expansive backyard and deck overlooking the pond are an entertainer's dream, while the basement apartment with a separate entrance offers versatility and endless possibilities. The private fenced yard is a picturesque haven, featuring a spacious deck and a serene pond that creates a tranquil oasis, perfect for relaxation and rejuvenation. Imagine sipping your morning coffee or enjoying a family barbecue in this peaceful setting. Strategically located near Hague Park, schools, public transit, and the hospital, this property offers the ultimate blend of convenience and charm. Move-in ready! A clean home inspection report is available upon request, providing peace of mind. Don't miss this rare opportunity schedule a viewing today and make this stunning property yours! Offers are accepted anytime. (id:53661)
1 - 945 Simcoe Street N
Oshawa, Ontario
Welcome Home To This Sparkling 2 Bedroom 1 Bath. Move-In Ready. Enjoy a Newly Renovated Kitchen & 4 piece Bath, Freshly Painted Throughout, Large Living Space, Dining Area, and Good Sized Bedrooms. Coin Laundry On Location, And Surface Parking Spot if desired. The outdoor space is private and large. This Well Maintained Building Is Located Close To All Amenities & Public Transit. Highly Sought After Area In Oshawa. Shows A+++ Extras: Stainless Steel- Fridge, Stove, Dishwasher.Client Rmks:Welcome Home To This Sparkling 2 Bedroom 1 Bath. Move-In Ready. Enjoy a Newly Renovated Kitchen & 4 piece Bath, Freshly Painted Throughout, Large Living Space, Dining Area, and Good Sized Bedrooms. Coin Laundry On Location, And Surface Parking Spot if desired. The outdoor space is private and large. This Well Maintained Building Is Located Close To All Amenities & Public Transit. Highly Sought After Area In Oshawa. Shows A+++ Extras: Stainless Steel- Fridge, Stove, Dishwasher. (id:53661)
401 - 3130 Yonge Street
Toronto, Ontario
Unbeatable Location. Functional Layout. Room to Breathe. This thoughtfully designed and spacious 1-bedroom, 1-bathroom condo with parking is the perfect place to call home. The ideal open-concept layout features a generous kitchen with a peninsula offering ample counter space for casual breakfasts, entertaining, or prepping your favourite meals. A dedicated dining area is a rare find in condo living, providing a true sense of home where you can dine and host without compromising your living space. The bright and airy living room flows seamlessly to an inviting balcony perfect for your morning coffee or winding down in the evening. The large bedroom includes a walk-in closet and a dual-access ensuite, providing both privacy and convenience for guests. A spacious front entryway adds an elegant first impression and extra room for storage or decor. Comes complete with one parking spot though you may never need it with Lawrence Subway Station just steps away. Located in one of Toronto's most prestigious Uptown neighbourhoods, you're minutes from TTC subway & bus routes, grocery stores, parks, shops, cafés, restaurants, and the public library. Whether you're a first-time buyer, investor, or downsizer seeking function without compromise, this home offers comfort, convenience, and lifestyle in one perfect package. (id:53661)
2507 - 7 Grenville Street
Toronto, Ontario
Luxury Fully Furnished 1 Bedroom Plus Den Unit At Yonge & College. Separate Den With Window And Sliding Door Installed That Can Be Used As 2nd Bedroom. Walking Distance To U Of T, TMU, Subway, Buses, Hospitals,Shopping, Restaurants. Functional Layout, Soaring 9 Ft Ceiling With East Facing Views, Contemporary Design Kitchen With Quartz Counter, Integrated Appliances. Great Amenities: Fully Equipped Gym, Rooftop Lounge, Infinity Pool & So Much More. (id:53661)
212 - 308 Jarvis Street
Toronto, Ontario
New Massive Condo In The Heart Of Downtown Toronto. Stunning & Functional Furniture Included In The Rent. Perfect For 4 Student Roommates. Den Converted To Single Bed Bedroom With Frosted Glass Door. Conveniently Located Steps Away From TMU, This Condo Includes All The Best Amenities Including: Gym, Coffee Bar, Library, Media/E-Sports Lounge, Workroom, Rooftop Terrace W/BBQ, Party Room & More! (id:53661)



