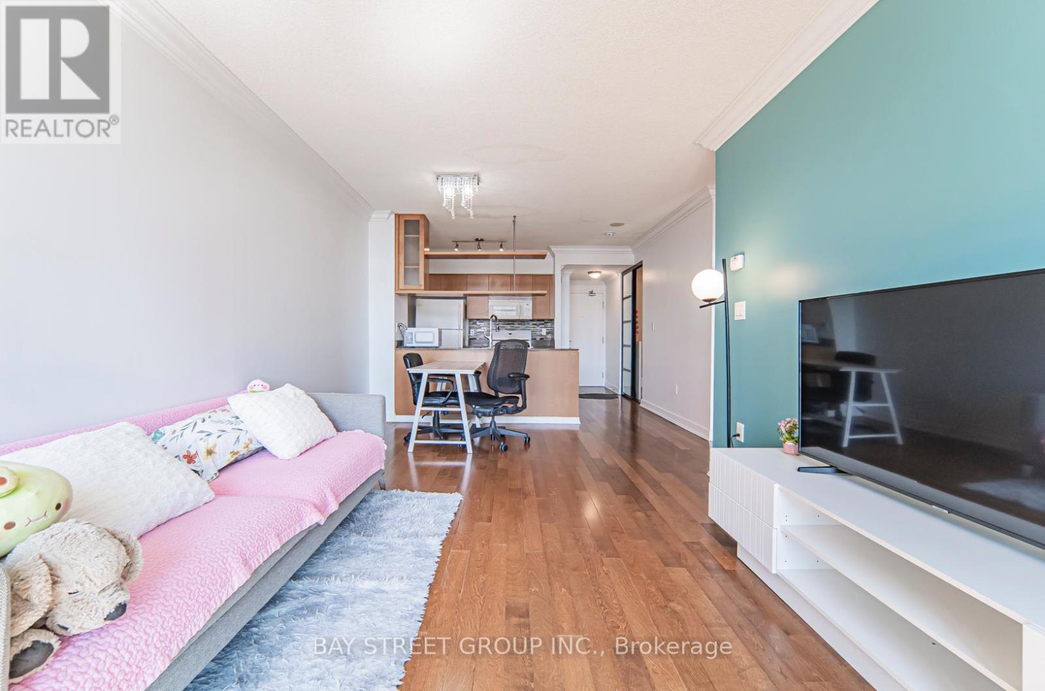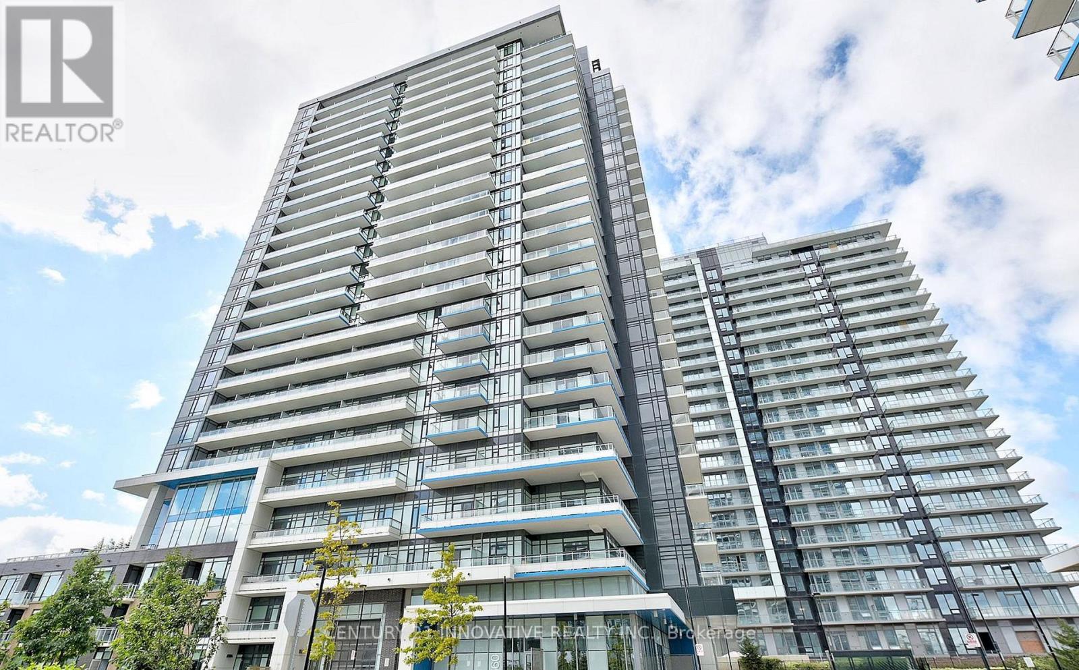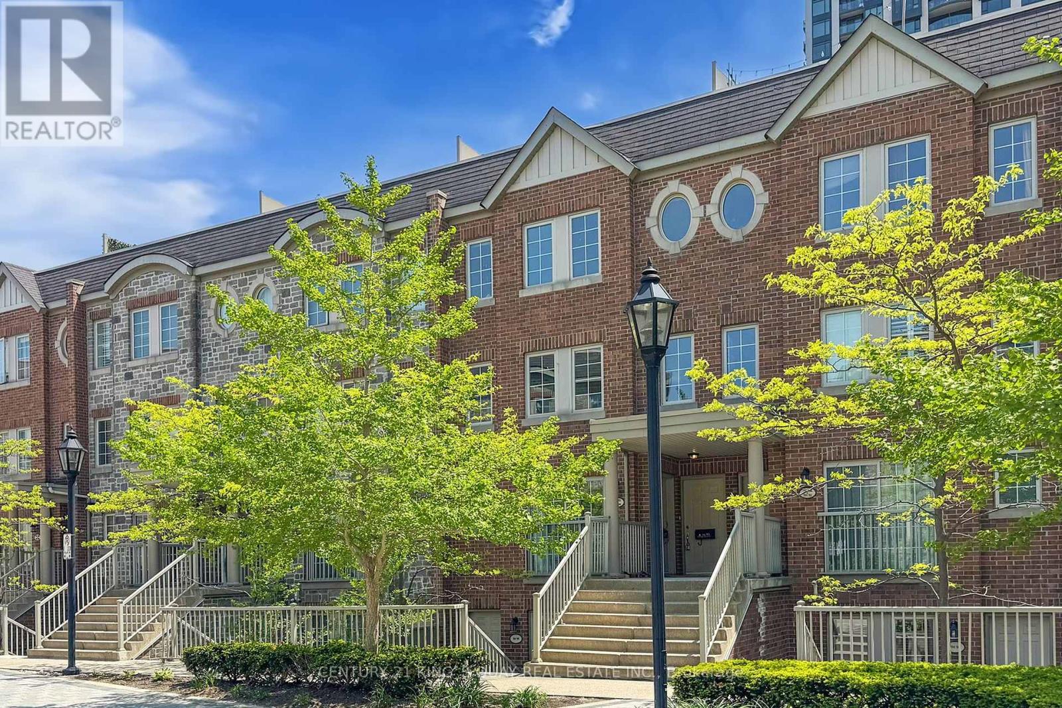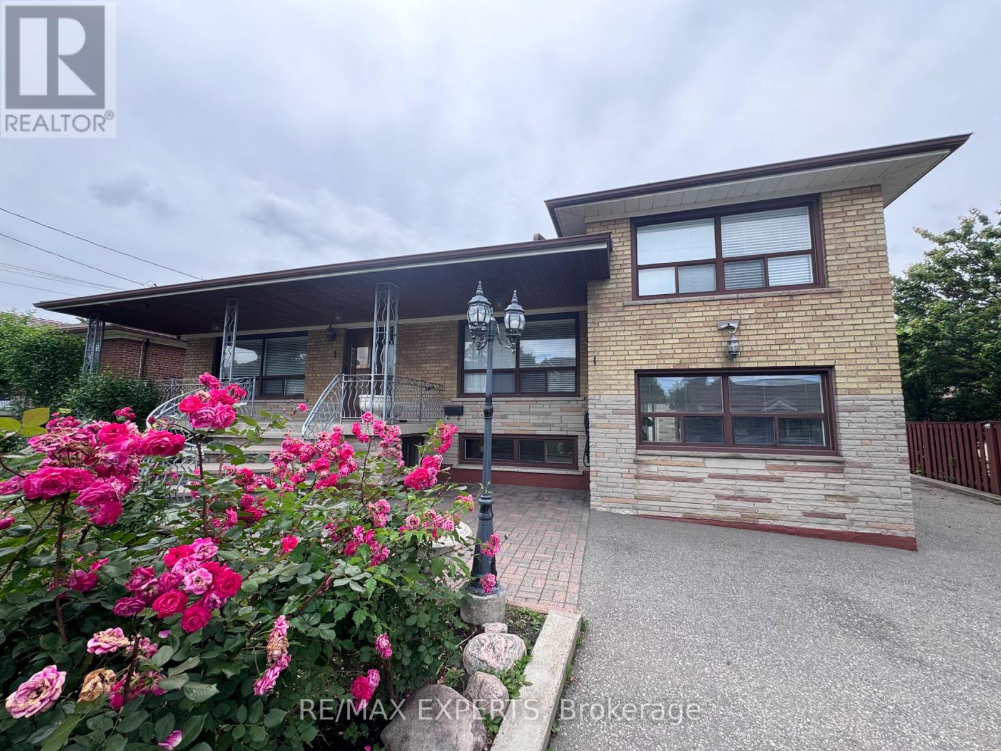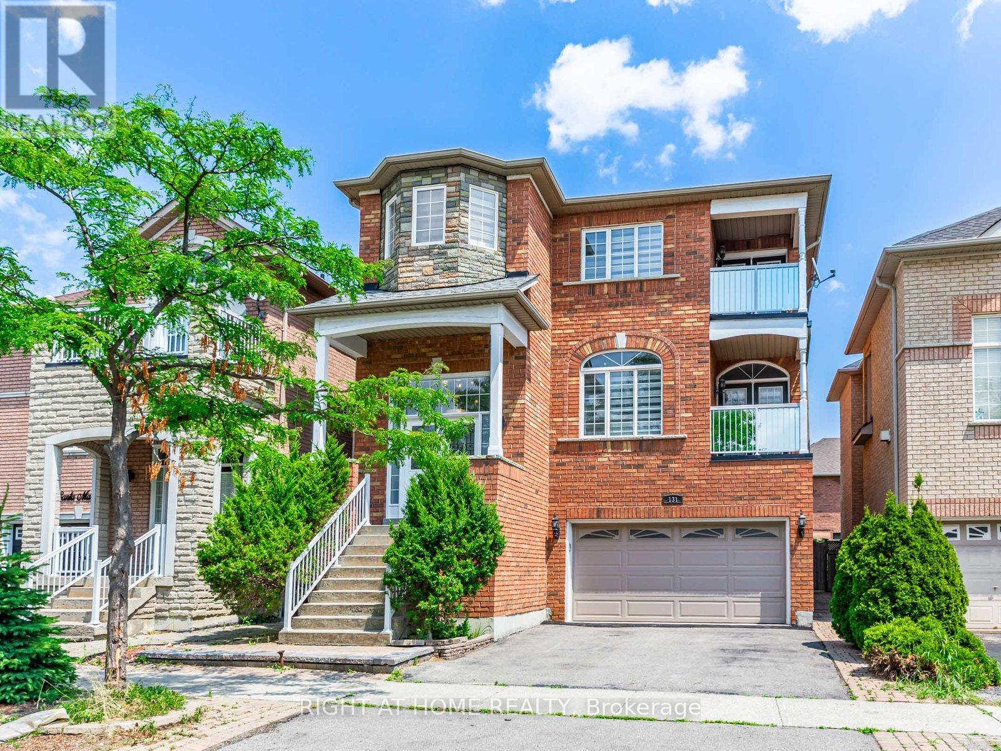3501 - 10 Navy Wharf Court
Toronto, Ontario
Welcome To Harbour View Estates! Lots Of Sunshine In This West-Facing 1Br + 1 Den. Den W/ Sliding Doors, Can Be Used As 2nd Bedroom.This Property Is Fully Furnished, With Owned Parking, Plus Water, Heat, Hydro Included! Easy Move-In And Settle-Down! Enjoy Free Access To30,000 Sqft Super Club W/ Indoor Pool, Gym, Basketball Court, Badminton Court, Tennis Court, Squash Court, Bowling Alley, Running TrackEtc. Amenities Also Include 24/7 Concierge. Steps to CN Tower, Rogers Centre, Financial District. (id:53661)
2702 - 181 Dundas Street E
Toronto, Ontario
Designed Perfectly For Your Life Style. Walk To Work (Yonge St), Walk To Ryerson, George Brown, Dundas Square, Walk To Eats & Drink. Quality Built Condo. Den Can Be Used As 2nd Bed Rm. Enjoy The Fully Completed Amenities That Includes A 7000 Sf Study And Co-Work Space, State Of The Art Fitness Space & Outdoor Terrace (W/ Bbq) (id:53661)
N1108 - 7 Golden Lion Heights
Toronto, Ontario
Luxury M2M Condo In The Heart Of North York. Brand New Never Lived in, Wood Flooring Throughout, 9Ft Ceilings, Modern Kitchen With Built-in Appliances, Floor To Ceiling Windows. Perfect Location, EasyAccess To Highways 401, Steps To Shopping, Restaurants, Supermarket, Library, Parks, Public TransitAnd Many More. (id:53661)
3706 - 955 Bay Street
Toronto, Ontario
Exquisite & Spectacular 3Bedroom Unit With Fabulous Layout & Unobstructed Panoramic Views With Large Balcony. Live In Magnificent British Hotel With Inspired Design That Brings History Into The Future. Unbeatable Location In High Demand And Prestigious Downtown Toronto. Steps To Wellesley Subway Station,University Of Toronto/Ryerson University,Bloor Yorkville Shops, Hospitals,And Financial District.Close To Great Restaurants, 24Hrs Supermarket. (id:53661)
17 Daden Oaks Drive
Brampton, Ontario
Welcome to 17 Daden Oaks Drive - a spacious, move-in-ready semi on a premium 30 ft lot in a family-friendly community! Offering approximately 3,000 sq ft of living space, this well-appointed 4-bed, 3-bath home is designed for comfortable family living and effortless entertaining. Hardwood floors on the main level and soaring ceilings create an airy feel, and stylish laminate flooring adds warmth upstairs. The modern kitchen features stainless steel appliances (stove, over-the-range microwave, dishwasher, and fridge) and seamlessly connects to the dining and family areas, perfect for everyday living and gatherings. A convenient main floor bathroom completes the thoughtful layout. Upstairs, four generously sized bedrooms and two full bathrooms provide ample space for the whole family. The lower level, with a separate entrance and a rough-in for an additional bathroom and laundry, awaits your personal touch. Located close to parks, schools, library, places of worship, public transit, and highways this is the perfect place to call home. Don't miss your chance to be part of this vibrant and growing community! (id:53661)
1007 - 2910 Highway 7
Vaughan, Ontario
Beautifully updated modern unit in the heart of Expo City, with a great view of the brand new Edgeley Park! The sleek, stylish kitchen is a showstopper, featuring an oversized never seen before waterfall marble island, high-gloss white cabinets, and stainless steel appliances. Bathrooms also have marble counters for a clean, luxurious touch. The den has a sliding door for extra privacy. The entire unit has been upgraded with modern laminate flooring and freshly painted in tasteful designer colours. You'll love the 9-ft smooth ceilings and the new lighting, including pot lights in the living and dining areas that really brighten things up.Theres also a formal den with a 2-piece ensuite perfect for working from home in comfort. The spacious primary bedroom includes high ceilings, a custom built-in wardrobe, a walk-in closet, and its own 4-piece ensuite bathroom.Step out onto the huge 160+ sq. ft. balcony and take in the open view of the park below a great spot to relax or entertain.Location is super convenient: just a short walk to the TTC subway at VMC, VIVA bus stops, IKEA, and Niagara University. Quick drive to highways 400 & 407, York U, Costco, Cineplex, Home Depot, and lots of restaurants nearby. Everything you need is close by! MUST SEE ! BOOK YOUR SHOWING TODAY! (id:53661)
123 - 61 Soho Street
Hamilton, Ontario
Welcome to 61 Soho Street, Unit 123, a beautifully crafted END UNIT freehold townhouse nestled in the highly desirable Central Park community! Built by Losani Homes in 2023, the Hudson End model boasts 1626 of living space, offering the ideal balance of luxury and comfort. Step inside to discover an open-concept layout designed with entertaining in mind. The upgraded kitchen is a chefs dream, featuring elegant quartz countertops and premium stainless steel appliances. Stylish laminate flooring flows seamlessly across the main and second floors, combining sophistication with easy upkeep. The bright and airy great room is perfect for relaxing and includes direct access to a charming balcony, where you can enjoy the privacy of not having any homes in front. A main-floor laundry room adds an extra layer of everyday convenience. Upstairs, the spacious primary suite offers a peaceful escape, complete with a walk-in closet and a spa-inspired 3-piece ensuite. Two additional bedrooms share a tastefully designed 4-piece bathroom ideal for family or guests. With quick access to the Lincoln Alexander and Red Hill Valley Parkways, commuting is effortless. Enjoy the best of both worlds with nearby shopping, parks, top-tier dining, and picturesque hiking trailsurban convenience meets outdoor lifestyle! (id:53661)
273 West Street
Brantford, Ontario
Step into a truly one-of-a-kind architectural gem that effortlessly blends timeless charm with modern elegance. Featuring an Italian-inspired stucco façade, this home stands out with its distinctive curb appeal and is set on a beautifully landscaped, park-like lot. Its shaded by two of Brantfords most majestic treesa mature Beech and Catalpaoffering natural beauty, privacy, and serenity right in the heart of the city. Inside, youll find soaring 10-foot ceilings with crown moulding, hardwood and ceramic floors, and a fully restored turn-of-the-century staircase. Custom California-style shutters allow natural light to pour into every room, creating warmth and character year-round. With four bedrooms and two bathrooms, the layout is both functional and flexible. The main floor offers generous living and dining areas along with a versatile fourth bedroom currently styled as a home office and studio space. The upgraded kitchen features a sleek collection of Samsung smart appliances, quartz counters, and a stylish yet practical layout designed for everyday living and entertaining. This home also includes premium upgrades such as a tankless on-demand water heater, whole-home water filtration and softener systems, and a climate-controlled greenhouse with a 1,000- gallon rainwater reservoir. Additional features include a private driveway with parking for up to five vehicles, a walkout balcony. The unfinished basement with a full walkout door offers plenty of potential for storage, a home gym, or future development. Located just minutes from Highway 403, Shoppers Drug Mart, local shops, and Grand River trails, this home combines luxury, location, and lifestyle. (id:53661)
47 Upper Mount Albion Road
Hamilton, Ontario
This stunning 3,500+ sq ft modern home offers 4 spacious bedrooms and 3.5 baths, featuring an open-concept layout with 9' ceilings on the main and second floors, and 8'4 ceilings in the basement. Highlights include rich hardwood flooring, oversized windows, and a gourmet kitchen with quartz countertops, full-height custom cabinetry, a stylish backsplash, and premium stainless steel appliances including a 48 fridge, 30 steamer and oven, Bosch dishwasher, and a 5x5 island with integrated sink and a large window overlooking the backyard. The family room is complete with a cozy gas fireplace, and the home includes a full water softener system. Situated on a low-density street for added privacy and tranquility, this exceptional property is just a 5-minute walk to Eramosa Karst Conservation Area and within walking distance to top-rated schools, community center, and major amenities such as Sobeys, Fortinos, LCBO, Walmart, Cineplex, Starbucks, and numerous restaurants. Quick access to Red Hill Valley Parkway and QEW' Enjoy convenient connections to golf courses, scenic trails, and beautiful waterfalls. (id:53661)
15 - 650 Sauve Street
Milton, Ontario
Stunning executive-style corner unit offering over 1,000 sq ft of contemporary living space with 2 spacious bedrooms and 2 full bathrooms. Renovated with high-end finishes, this beautifully appointed home features wood flooring, newer baseboards, updated toilet seats, and sleek sliding glass doors. The gourmet kitchen showcases quartz countertops, a stylish backsplash, a large island, and brand new black stainless steel appliances. Modern LED light fixtures and custom window roller shades add both functionality and flair throughout. The primary bedroom boasts a spa-like upgraded ensuite with double sinks and a large glass-enclosed shower. Move-in ready, this upscale unit is ideal for those seeking luxurious, turnkey living in a prime location. (id:53661)
17 Moosehead Drive W
Brampton, Ontario
Brand New 4-Bedroom, 5-Bath Freehold Townhome in the Coveted Arbor West Community! This beautifully crafted home boasts a thoughtfully designed layout featuring two ensuite bedrooms, two private balconies, and an expansive open-concept living area. The sleek, modern kitchen is equipped with premium stainless steel appliances, elegant countertops, and a convenient breakfast bar perfect for everyday living and entertaining. The spacious primary suite offers a luxurious ensuite and a generous walk-in closet. Ideally situated just minutes from Mount Pleasant GO Station, parks, grocery stores, banks, and transit, this home blends style, comfort, and convenience an exceptional choice for families or professionals alike. (id:53661)
5853 Swordsman Drive
Mississauga, Ontario
Spectacular Detached Home In Churchill Meadows With Many Upgrades, Oak Stairs, Hardwood Flooring Throughout, All Bedrooms With Closet Organizers, Upgraded Kitchen With Quartz Counter Top, Stainless Steel Appliances And Back-Splash. Basement With 3 Pcs Bath, Wainscoting & California Shutters On Main Floor, Professionally Finished Porch Enclosure, Landscaped Backyard With Interlock Design, Fish Pond And Waterfall. Stephen Lewis Ss District. (id:53661)
29 Godliman Road E
Brampton, Ontario
29 Godliman, The one you've been waiting for, a meticulously maintained 4+1bedroom, 4+1-bathroom executive family home on a premium pie shaped lot on a quiet street in one of Brampton's most desirable neighborhoods. This residence boasts high ceilings and a beautifully designed main floor with an open-concept layout, featuring a powder room, spacious living room, formal dining room, and a sizeable family room with coffered ceiling and a fireplace adjacent to a stylish kitchen which is great for entertaining. The kitchen includes premium appliances, ample cabinetry, a pantry, and a large island with a walk out to a professionally landscaped backyard complete with fire pit which is great for entertaining. Upstairs, four bright bedrooms await with hardwood throughout, including a luxurious primary suite with an ensuite bath and walk-in closet, plus a convenient laundry room. Each additional bedroom has access to a beautifully appointed attached bathroom. The home also offers a separate side entrance leading to a fully finished basement, complete with a second kitchen, additional bedroom, a full bathroom, and a spacious living area perfect for extended family. (id:53661)
A101 - 6230 Finch Avenue W
Toronto, Ontario
Lazeez Shawarma Business in Etobicoke, ON is For Sale. Located at the busy intersection of Finch Ave W/Albion Rd. Surrounded by Fully Residential Neighbourhood, Close to Schools, Highway, Offices, Banks, Major Big Box Store and Much More. Business with so much opportunity to grow the business even more. Monthly Sales: Approx: $50,000 - $53,000, Rent: $7715/m including TMI & HST, Lease Term: Existing + 5 years Option to renew, Royalty: 5%, Advertising: 2%. (id:53661)
2811 - 4011 Brickstone Mews
Mississauga, Ontario
** One Parking & One Locker Included ** Nice South-West View, Psv 1 Building In The Heart Of Mississauga * Spacious Open Concept W/Kitchen, Den, Living/Dining Room. Laminated Floors, Stainless Steel Appliances. Large Windows & Balcony. Building Is Steps Away From Square One Shopping Centre, City Centre, Ymca, Hwy 403. Approx. 30000 Sq Ft Of Amenities Including Gym, Sauna, Exercise Room, Movie Room, Party Room And Bar, Library, Games Room, And Much More. (id:53661)
3677 Woodruff Crescent
Mississauga, Ontario
Don't let this one pass you by - we've priced this house to sell quickly!! This is an incredible opportunity for first-time homebuyers to enter the market, or for a handyman to renovate and sell for a huge return. This fully detached, 4-bedroom, 3-bath, 2-story home is located on a huge pool-sized lot. It offers tons of parking, a side entrance, and an unspoiled basement awaiting your final touches. This property is located within a few steps of a public elementary school, buses, and a large shopping mall. In need of a little TLC, but priced well to accommodate those finishes. (id:53661)
801 - 2560 Eglinton Avenue W
Mississauga, Ontario
Welcome to this beautifully maintained and freshly painted condo in one of Mississaugas most desirable locations.Perfectly situated across from Erin Mills Town Centre and Credit Valley Hospital, this move-in-ready unit offers unmatched convenience with nearby parks, trails, top-ranked schools, restaurants, Highway 403, public transit, and GO access.Inside, you'll find a spacious open-concept layout with high-quality laminate flooring throughout. The modern kitchen features stainless steel appliances, a tile backsplash, ample storage, and a breakfast barperfect for both everyday living and entertaining. The combined living and dining areas offer a warm, inviting space ideal for relaxing or hosting.The generously sized primary bedroom includes a large walk-in closet and an oversized window that fills the space with natural light. Step out onto your private balcony to enjoy peaceful summer evenings.This unit comes with *TWO LOCKERS* and a premium underground garage parking spot a rare and valuable bonus! Residents enjoy upscale amenities including a 24-hour concierge, fitness studio, party room, and a beautifully landscaped outdoor terrace with BBQs. Lovingly cared for by the current owner and freshly painted throughout, this unit is truly move-in ready and priced to sell. Dont miss your chance to own in a prime Mississauga location. (id:53661)
T93 - 9 Windermere Avenue
Toronto, Ontario
Rarely Offered 2 Bedroom & 2 Bath Executive Townhome In The Heart Of Toronto At Lakeshore Rd And Windermere Ave ** Generous Main Floor Opens To new Stone Patio W/Green Space **newer appliances; Large Roof Top Terrace For Bbq ** Freshly Painted, Sundrenched Unit With Functional Layout And One Parking ** Ideal Location - Steps To High Park, Lakeside Trails & 1 Streetcar To City Core, One Block Walk To The Lake ** Amenities including an indoor pool, sauna, gym, party room with billiards, golf simulator, 24/7 concierge and security ** Plenty Of Visitors Parking (id:53661)
1 Creston Road
Toronto, Ontario
This unique four-level split combines comfort, functionality, and versatility. It's located on a quiet street with very little traffic. The larger-than-usual frontage and pie-shaped lot make it unique for the area. Its lovely curb appeal and landscaped surroundings welcome you home. The main level features an open-concept kitchen with granite countertops, a dining area, a bright living room, and a sunroom with backyard access. The three spacious bedrooms with large windows and hardwood floors are complemented by a classic five-piece bathroom. The lower level boasts a massive second kitchen and dining room with backyard access - perfect for large gatherings or extended family. The bright, huge basement includes a wet bar, bathroom, laundry, two cantinas, and a separate entrance, offering great potential for a private suite or multi-generational living. With a detached garage, backyard shed, and ample living space, this home is ideal for families or those seeking additional income opportunities. Located in the highly sought after Yorkdale-Glen Park community. This home offers unmatched convenience and accessibility. You have to see it in person to truly appreciate all that this house has to offer. (id:53661)
77 - 778 William Street E
Midland, Ontario
Step into comfort and convenience in this meticulously cared-for 3-bedroom, 3-bathroom townhome, ideally located in the heart of Midland. This inviting home blends low-maintenance living with spacious functionalityperfect for families, professionals, or retirees looking to enjoy all that Midland has to offer.The main floor features a bright living and dining area with great flow, while the kitchen offers a clean, efficient layout complete with a double stainless steel sink, ceramic backsplash, under-cabinet lighting, range hood, crown molding, ceramic floors, and generous cabinet storage.A walkout from the living room leads to a private rear patio with side and back fencingideal for morning coffee, outdoor meals, or simply relaxing outdoors.Upstairs, the spacious primary bedroom features a double mirrored closet for added light and storage. Two additional bedrooms offer flexibility for guests, a home office, or growing family needs. A bathroom on each level ensures daily convenience for all.The finished basement adds versatile living spaceperfect for a rec room, gym, or hobby areaalongside a well-organized laundry zone.An attached single-car garage with interior access adds security and ease, especially in winter. Other highlights include forced-air gas heating, central air conditioning, high-speed internet availability, and a well-maintained interior throughout.Located steps from transit, close to schools, shopping, Highway 12, and scenic waterfront trails. Midlands downtown shops, restaurants, and cultural events are just minutes away, with Georgian Bay nearby for year-round outdoor fun.Dont miss this move-in-ready gem.Visit 778william77.ca for full details and photos. (id:53661)
26 West Oak Trail
Barrie, Ontario
BEAUTIFUL MODERN HOME WITH MANY UPGRADES!!! - MOVE IN READY! Stunning Modern Family Home in Prime Barrie Location! Welcome to this beautifully designed and spacious 4-bedroom home with a large main-floor office on main floor perfect for working from home or multi-functional family living. Located on a quiet, private street in a sought-after, family-friendly neighbourhood, this property is just steps from a brand-new park, playground, and the upcoming elementary school. Inside, you'll find upgraded hardwood floors throughout the main level and a custom-stained solid oak staircase that adds warmth and elegance. The fully upgraded kitchen is a chefs dream, featuring quartz countertops, stylish backsplash, high-end stainless steel appliances, and a gas stove for culinary enthusiasts. Enjoy the comfort and convenience of custom blinds throughout the home, including one motorized blind controlled by remote perfect for effortless light control and privacy. The generous primary bedroom is a true retreat, offering a luxurious 5-piece ensuite with modern finishes and two spacious walk-in closets. The basement offers separate entrance door, and large window, great potential for in-law suite or great for additional living area. With one of the most attractive elevations built by developer "Great Gulf", this home combines curb appeal with high-quality craftsmanship. Enjoy easy access to Hwy 400, Barrie South GO Station, and all essential amenities including Costco, Metro, Zehrs, schools, gyms, golf courses, restaurants, and movie theatres. Plus, you're only 10 minutes from the beautiful beaches and waterfront parks of Lake Simcoe. This home truly offers the perfect blend of modern luxury, space, and unbeatable convenience. Don't miss your chance to make it yours! (id:53661)
5710 - 225 Commerce Street
Vaughan, Ontario
Brand New One Bedroom Unit. Never Lived In. Built By Menkes. 9'Feet Ceilings,Laminate Floor Throughout. Modern Kitchen With Quartz Countertop, Step To Steps To Metropolitan Subway Station,Transit Downstairs. Close To Highway 407, 400. Numerous Shopping And Eating Places - Ymca, Ikea, Walmart, Costco,Vaughan Mills. (id:53661)
89 Parkside Crescent
Essa, Ontario
Welcome To 89 Parkside Crescent, Located On A Quiet Street In Angus! This Charming Freehold Townhouse Features 3 Bedrooms, 3 Bathrooms, And Offers 1,285 Sq Ft Above Grade (As Per iGuide Floor Plan), Plus A Partially Finished Basement. The Open-Concept Main Floor Includes A Kitchen With Pot Lights, A Double Sink And A Stylish Backsplash. From The Dining Area, Walk Out To A Multi-Level Deck With Views Of Glen Eton/Wildflower Park And A Fully Fenced Backyard. Backing Directly Onto The Park, The Backyard Has A Gate For Direct Access To Green Space, Perfect For Morning Walks, Kids' Playtime, Or Simply Relaxing With Nature At Your Doorstep. On The Second Floor, You Will Find A 5-Piece Bathroom And 3 Bedrooms. The Primary Bedroom Offers Large Windows, A Ceiling Fan, And His & Her Closets. Additional Features Include A One-Car Garage With An Elevated Storage Area And Direct Entry Into The Home. This Home Is Just Minutes From Local Schools, Grocery Stores, Banks, Parks, Retail, And More. Don't Miss The Opportunity To Make This Lovely Home Yours! New Furnace Installed (2024) & Recently Installed Garage Door Opener. (id:53661)
131 Santa Maria Trail
Vaughan, Ontario
Bright And Spacious 4 Bdrm Arista Home In Prime Location, 3 Balconies W/ French Dr, Cozy 3-Sided Gas Fireplace, Lots of Upgrade Kitchen W/Central Island, Bathrooms, open-concept layout , New Pot light for kitchen and Family Room, . Fresh New paint, W/o Basement New Flooring and New Kitchen. Main Floor Office; Hardwood Thru-Out, Crown Moldings, Circular Staircase. Master Bdrm Has Ensuite, Raised Sittng Area & Custom W/I Closet! All New Window Coverings. Close to Schools, Library, Community Centre, Parks, Fitness Club, Restaurants, Vaughan Mills, Hospital, Canada's Wonderland, Entertainment, Public Transit, Hwy 400/427/407. Your clients won't be disappointed. (id:53661)

