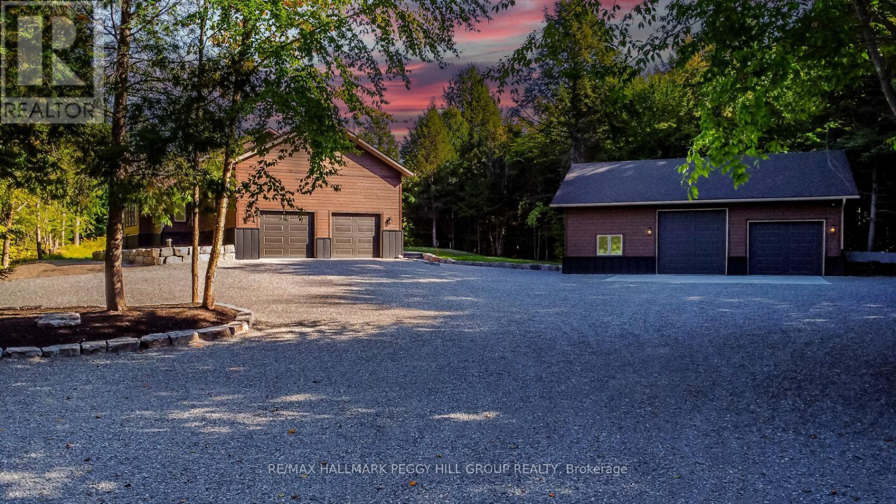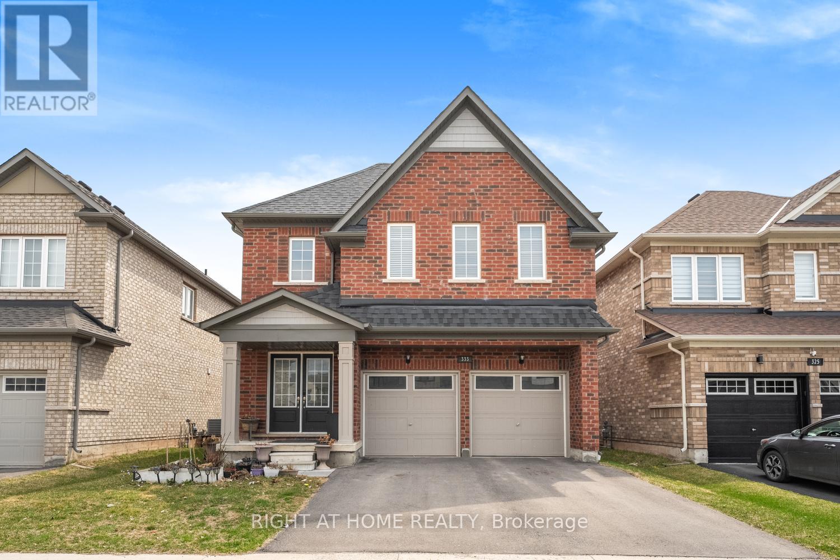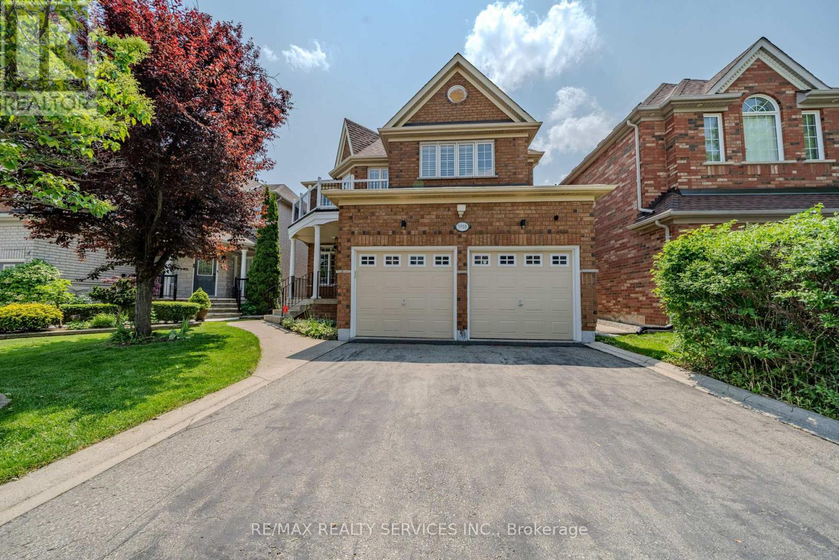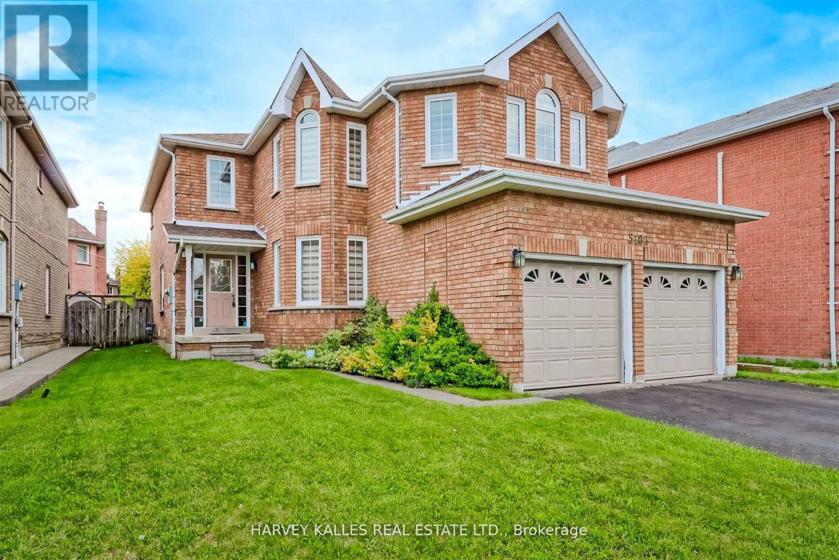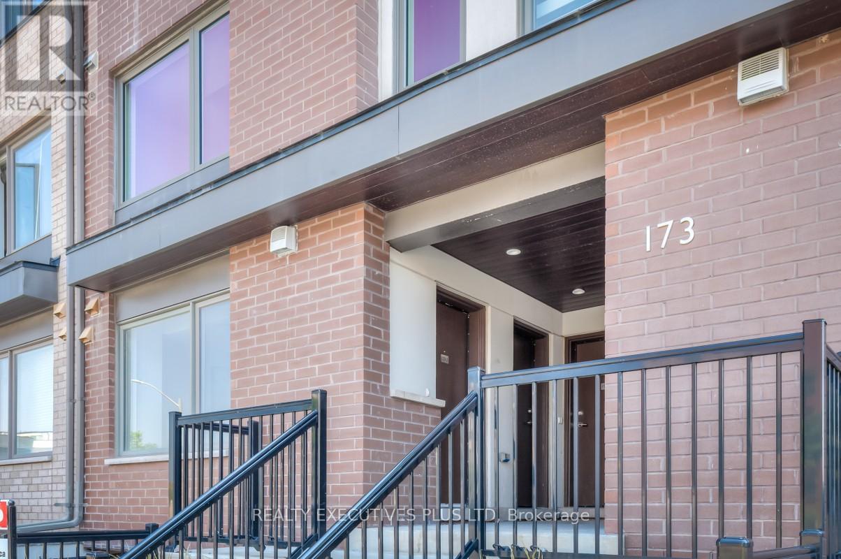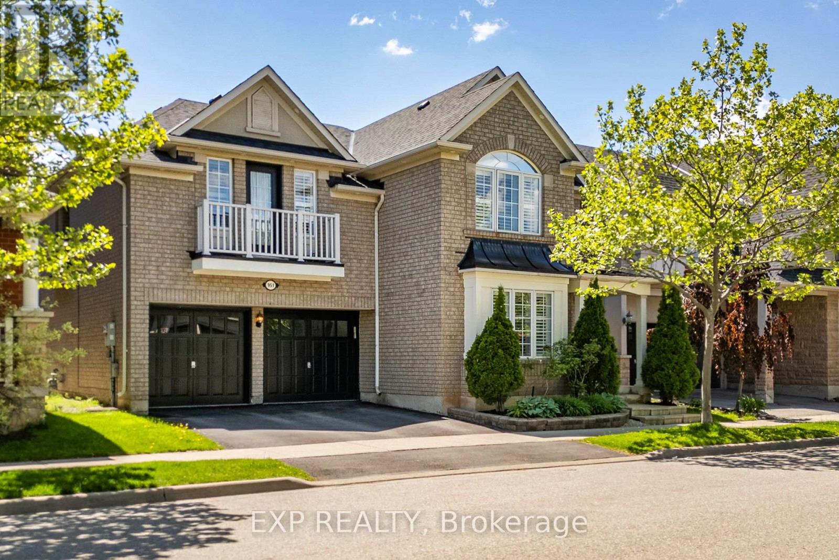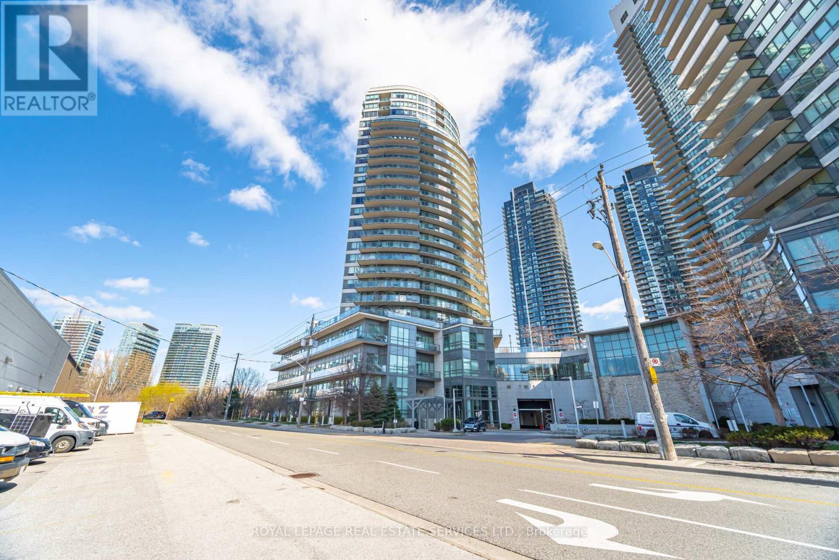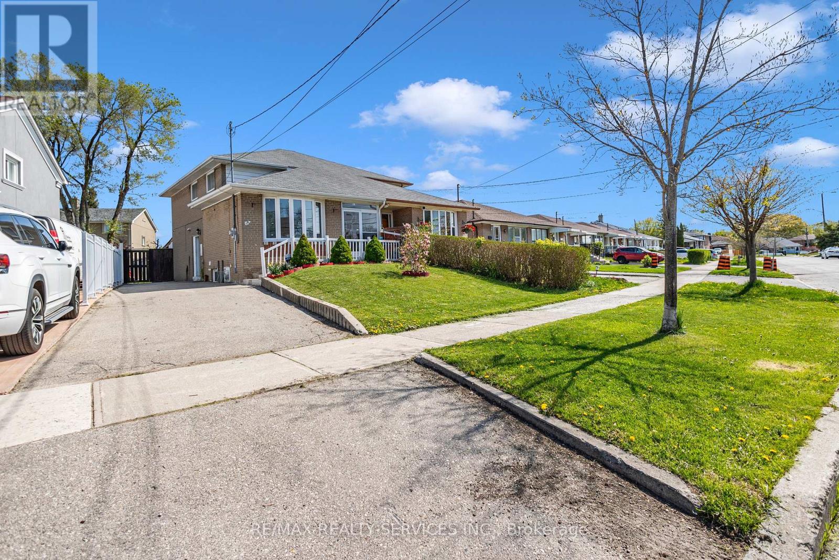4571 Aspdin Road
Muskoka Lakes, Ontario
CUSTOM BUNGALOW ON 16.86 PRIVATE ACRES, HUGE ATTACHED GARAGE WITH BONUS DETACHED SHOP! Come and see your new home or cottage! Located just 7 mins from Lake Rosseau and 20 mins from Huntsville! Offering over 2,000 sq ft of living space and abutting 100+ acres of crown land at the rear - explore, roam, or hunt. RU2 zoning allows for a home-based business or future secondary dwelling. Built with solid Fraser wood siding, a poured 10 foundation, and steel siding, this home has a low maintenance exterior! Inside, enjoy tasteful finishes throughout including a cathedral ceiling great room with built-in, a WETT-certified high-efficiency Lopi wood stove with granite hearth, and floor-to-ceiling casement windows for natural light. All tiled floors are heated with programmable timers. Rich engineered maple floors bring warmth and durability. The kitchen features pro-grade Electrolux & Frigidaire appliances, 3cm granite countertops, a huge island with 36 induction cooktop, AVG exhaust fan, and wall oven with air fryer. The open-concept layout offers style, function & ideal entertaining space. The primary bedroom fits a king-size bed, has a custom walk-in closet, and a spa-like ensuite with dual rain head shower, jetted aromatherapy tub, dual vanities, quartz countertop & water closet. Enjoy a covered, low-maintenance back deck with glass railings & propane T-connection for future BBQ. The 28x30 ft attached garage features 15 ft ceilings, 2 doors to the home & space for a hoist. Starlink internet makes work-from-home easy. A 30x40 ft insulated detached shop with radiant propane heat and is pre-wired for a heat pump or AC. 10-camera security system, owned HWT, furnace, AC, softener and 200 amp service with Generlink. Located on a school bus route with regular garbage collection. Whether you're after a cottage, a private residence with home business potential, or a rental opportunity, this #HomeToStay has it all! (id:53661)
333 Forks Road E
Welland, Ontario
Welcome to this stunning 4-bedroom + den, 4-bathroom two-storey home nestled in a vibrant and well-connected neighborhood of Welland! Boasting a thoughtfully designed layout, this home features a modern kitchen with extended quartz countertops, stainless steel appliances, and a cozy breakfast area that walks out to a private patio.. The main floor showcases stylish laminate flooring, an open-concept living and breakfast area, dining space, and an upgraded oak staircase. Upstairs, you'll find 4 spacious bedrooms, including a large primary bedroom complete with a luxurious ensuite bathroom, and with a view of the Welland Canal. The second floor also includes a convenient laundry room and two additional full bathrooms, ideal for families or guests. The unfinished basement offers incredible potential with a rough-in for a bathroom and space to add an additional bedrooms or recreation room. Enjoy a fully fenced backyard, a finished double-car garage, and the energy efficiency of an air recovery system. Located minutes from top-rated schools, scenic parks, trails, shopping, the Welland Canal, Port Colborne Mall, and Seaway Mall, with quick access to St. Catharines GO Station (27 min), Niagara Falls Train Station (32 min), and Niagara Falls (30 min). This home combines comfort, space, and unbeatable location. (id:53661)
100 Tanager Square
Brampton, Ontario
Charming and well-maintained Detached home offering 3+1 bedrooms, 4 bathrooms, 2-car garage, and incredible curb appeal on a quiet, family-friendly street. From the moment you walk in, you're greeted by a grand open foyer with soaring ceilings that set the tone for the spacious, light-filled layout. The bright living room features a charming bay window, and the open-concept dining area flows into a show-stopping renovated custom kitchen and perfect for entertaining. With sleek 24x24 tile flooring, a gas stove, double wall ovens, a large centre island, and two walkouts to the backyard, this kitchen is truly the heart of the home. Upstairs, you'll find durable laminate flooring throughout and generously sized bedrooms. The primary suite offers a peaceful retreat with a walk-in closet and a private 4-piece ensuite. The fully finished basement adds even more living space, with a large open-concept area, a modern 3-piece bathroom, a dedicated fitness corner, a spacious bedroom with an egress window, and plenty of storage. Step outside to enjoy a lush, well-maintained backyard with a paved patio perfect for BBQs and summer hangouts. Located in the sought-after Heart Lake West community, known for its mature trees and friendly vibe. Just minutes from Heart Lake Conservation Area, Loafers Lake, great schools, community centres, shopping, and Hwy 410. Whether you're a growing family, a busy professional, or someone looking for a peaceful place to call home, this one checks all the boxes. *NOTE: NO SEPARATE ENTRANCE TO BASEMENT* (id:53661)
Lower - 1157 Meander Court
Mississauga, Ontario
ALL INCLUSIVE Bright & Spacious Walk-In Lower Level In Family Friendly Neighbourhood. Updated Unit With Ensuite Laundry, High Ceilings & Large Windows For Lots Of Natural Light! Huge Master Bedroom. Minutes To Shopping, Highways, Go AndPublic Transit. 20 Mins To DT Toronto. Situated In A Quiet Cul De Sac. Driveway Is Shared With Upper Unit. Easy Access Into The Unit, Front Door Accessed Directly From Driveway. Just Steps Away From The Park. (id:53661)
5918 Bassinger Place
Mississauga, Ontario
Welcome to this stunning 4+1 bedroom 2 car garage detached home with almost 4000 sqft of living space nestled on a serene street in the highly sought-after Churchill Meadows neighborhood. The main floor features distinct living and dining rooms, a cozy family room with a gas fireplace, and a gourmet kitchen with a gas stove, backsplash & granite countertops, seamlessly flowing into a bright breakfast area with access to an interlock patio with a gas line for BBQ hookup and beautifully landscaped backyard. Beautiful oak stairs take you to the second floor with 4 spacious bedrooms & family living shines with a luxurious primary suite, complete with a spacious walk-in closet with closet organizers and a spa-inspired 5-piece ensuite featuring a jacuzzi tub. An open-concept study/office with balcony access completes the second floor. The basement, accessible via two entrances (main house and a separate side entry), is ideal for an in-law suite, boasting a bedroom, 4-piece bathroom, and a spacious open-concept living area with a wet bar. California shutters throughout (except sliding door). No carpet in entire home. Perfectly positioned near shopping, top-rated schools, parks, transit, and major highways. With no sidewalk, the driveway accommodates four vehicles effortlessly. Property Virtually staged. (id:53661)
5108 Heatherleigh Avenue
Mississauga, Ontario
Stunning 2-Storey Detached Home in Prime Mississauga Location! Over 2400 sq ft of living space with a functional layout featuring separate living and dining rooms. Offers 4 spacious bedrooms & 3 bathrooms, including a primary with ensuite & secondary bedroom with semi-ensuite. Bright, open-concept design perfect for families. Large driveway, covered front porch & generous backyard. Located in a family-friendly neighborhood with top-rated schools. Just minutes to charming Streetsville, parks, transit, shopping & vibrant downtown Mississauga. A perfect blend of space, style & location! (id:53661)
85 Geoffrey Street
Toronto, Ontario
Fantastic whole home rental in the highly desired Roncesvalles Neighbourhood! This large detached home offers an inviting Foyer with formal Living and Dining Rooms perfect for entertaining and family meals. Off of the Dining Room is a bright Kitchen with walkout. Upstairs you'll find three spacious bedrooms with large windows and closets along with a full Bathroom. The basement is perfect as a work from home office or kids area and also has a brand new 3-Piece Bathroom. Enjoy Summer in your huge fenced-in Backyard with access to a rare Garage with parking for Two Cars. Ideally situated in Roncesvalles close to hip restaurants, cafes, schools, public transit and High Park. There's a lot to love! A great whole home rental for a great tenant! (id:53661)
2 - 173 William Duncan Road
Toronto, Ontario
Renovated from Top to Bottom!! Located in the desirable Downsview Park neighbourhood, this sun filled townhome will satisfy the most discerning buyers. Features and upgrades include, new laminate flooring, renovated kitchen with new cabinetry, quartz counters and ceramic backsplash, completely renovated bathroom, new fridge and built in microwave, new furnace, as well as a new HRV and tankless water system. Located in a family friendly area with an abundance of green space this gorgeous home is minutes to York University, transit, 401 and Yorkdale mall. Walking distance to Farmer's market, parks, ponds as well as restaurants and shopping make this an excellent choice. (id:53661)
2 - 5725 Tosca Drive
Mississauga, Ontario
This Stunning Executive Townhome In Churchill Meadows Boasts 3 Beds, 4 Baths With Finished Basement & Walk Out ( Space Can Be Used As 4th Bedroom, Den, Office Or Workout Space!) Bright And Spacious Design With Granite Countertops, Backspalsh, Undermount Sink, Stove Top & S/S Oven With Built In Microwave. Master Has 4 Piece Ensuite, With Custom Closet Organizers! Gas Fireplace, California Shutters, Oak Floors And Staircase. Main Level W/9Ft Ceilings Extras: Balcony, Outdoor Gas Line Bbq Hookup. An Exceptional Home In An Excellent Community With Prime Location... Minutes To Schools, Parks, Shopping, Grocery, Highways (403,401,407), Community Centre, Erin Mills Town Centre, Hospital And Much More (id:53661)
951 Cousens Terrace
Milton, Ontario
Discover your dream lifestyle home at 951 Cousens Terrace in Milton, where every detail exudes comfort and sophistication. Step inside to a welcoming foyer that opens into a spacious living room and elegant dining area, perfect for entertaining, while the adjacent big den or home office offers flexibility to suit your needs. The heart of the home is the expansive family room, seamlessly flowing into a big breakfast nook and a chef-inspired kitchen fitted with sleek cabinetry, stone countertops, and plenty of storage. A convenient powder room completes the main level. Upstairs, you'll find an extra family room -- ideal for movie nights or playtime -- alongside four sizable bedrooms and three beautiful full bathrooms for ultimate convenience. The luxurious primary retreat features a big walk-in closet and a spa-inspired ensuite bath, creating a serene private oasis. A laundry room adds everyday ease to your routine. The unfinished basement awaits your personal touch, whether you envision a home gym, recreation area, or additional guest suite. Outside, enjoy total privacy and endless green, sunny views from your landscaped yard. With a large garage, ample visitor parking, and all the comforts you crave, this exceptional property offers the perfect blend of space, style, and serenity -- don't miss your chance to make it yours! (id:53661)
1404 - 15 Legion Road
Toronto, Ontario
Welcome to Beyond The Sea Condos, where lakeside living meets modern comfort. This beautifully maintained 2-bedroom, 2-bathroom condo features a spacious open-concept layout with hardwood flooring throughout and stunning floor-to-ceiling windows that flood the unit with natural light. Enjoy a wraparound balcony with multiple access points, offering a partial view of the lake and a breathtaking view of the city skyline. The kitchen is perfect for entertaining, complete with stainless steel appliances, granite countertops, and a center island with a breakfast bar. The large living and dining area is ideal for both relaxing and hosting guests. The primary bedroom boasts a 3-piece ensuite and a walk-in closet, while the second bedroom offers generous space for guests or a home office. Freshly painted and move-in ready, this unit includes one parking spot and one locker, with water and heat covered in the maintenance fees. Ideally located just steps from the lake and Humber Bay Park, with easy access to restaurants, shopping, schools, highways, and the downtown core. Enjoy exceptional building amenities such as a concierge, BBQ area, visitor parking, indoor pool, party room, gym, and so much more. (id:53661)
67 Northover Street
Toronto, Ontario
This well-maintained home in a prime Toronto location offers 6 comfortable bedrooms (3 upstairs, 1 on the main floor, and 2 in the finished basement) and 3 clean washrooms, making it great for families or rental income. The main floor features a large living room that flows into a proper dining area, with walkout access to a patio and decent backyard - perfect for summer gatherings. You'll love the cozy enclosed front porch, and the private driveway fits 4 cars easily. The kitchen has been recently updated, and the basement was fully redone in 2024 with waterproofing, a second kitchen, and separate living space that works well for extended family or tenants. With quick access to highways, shopping centres, TTC routes, and good schools, this practical home offers everything you need for comfortable living. MOTIVATED SELLER!!! (id:53661)

