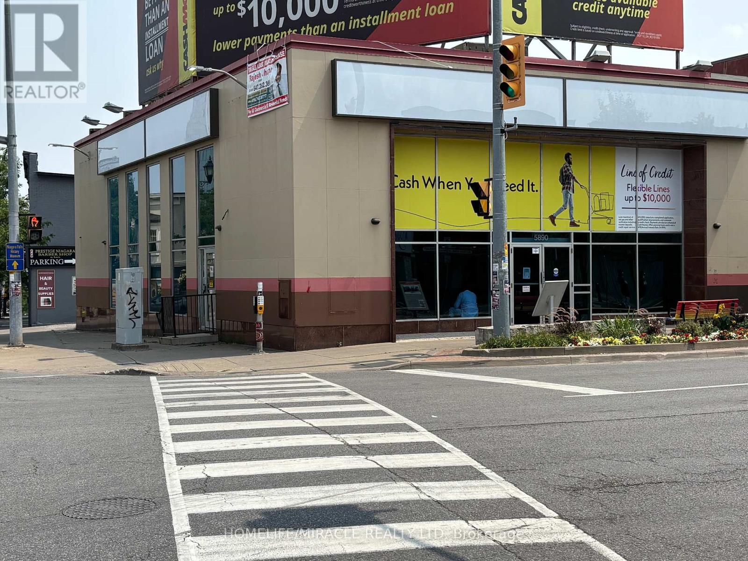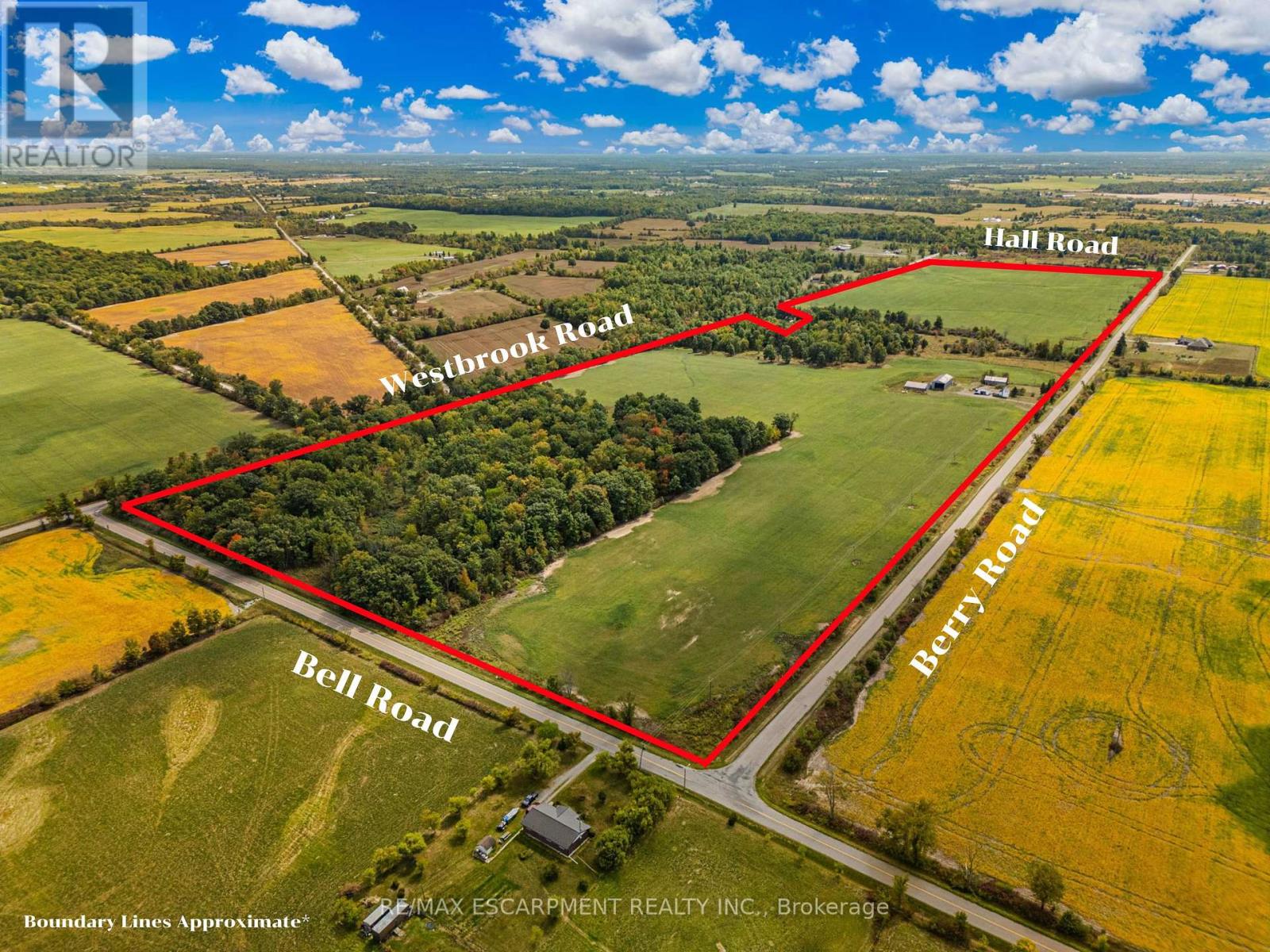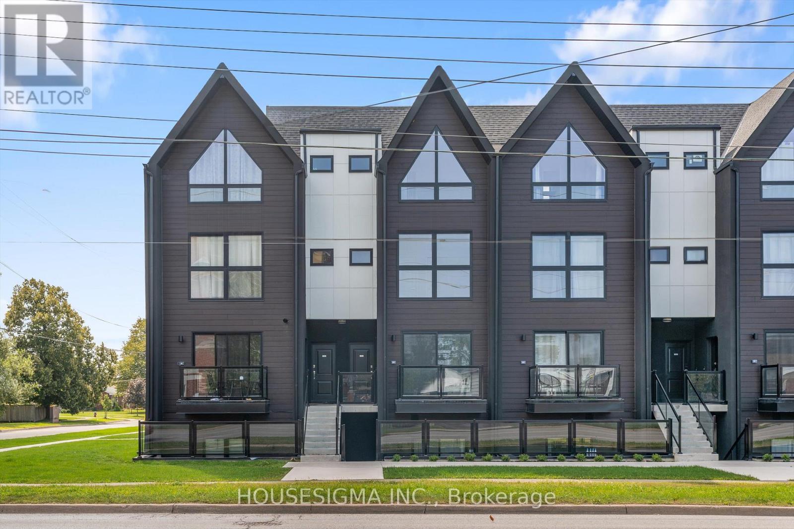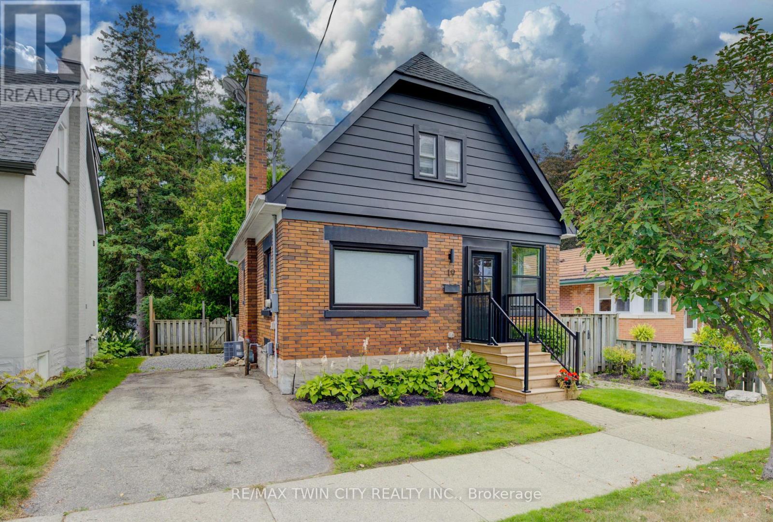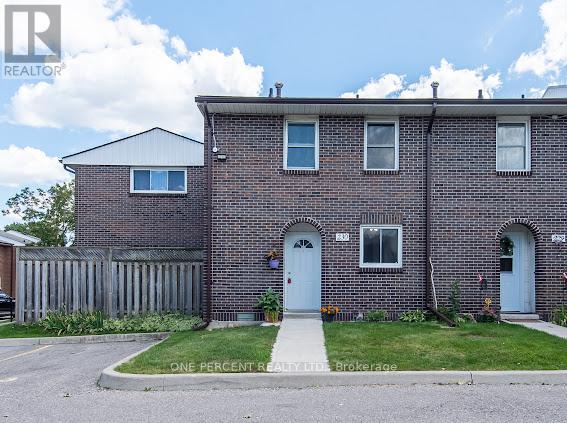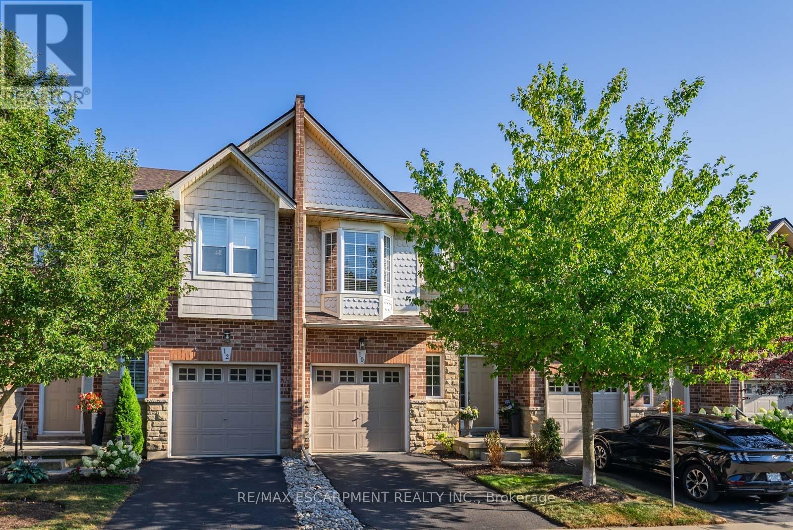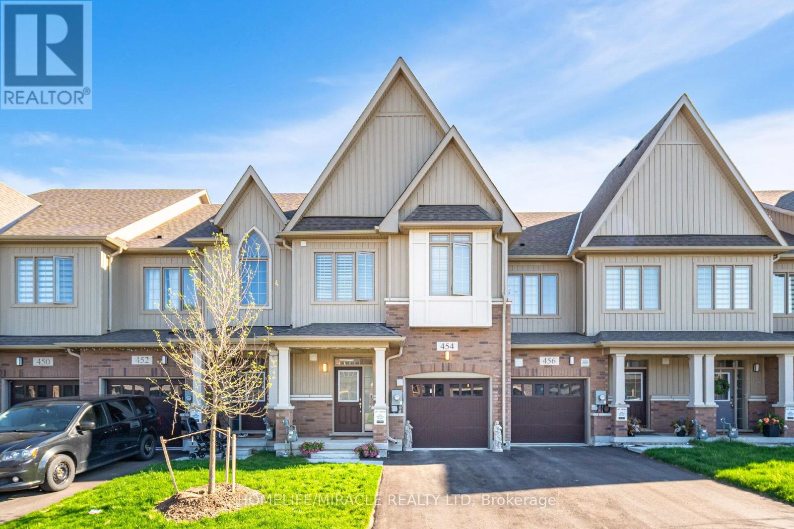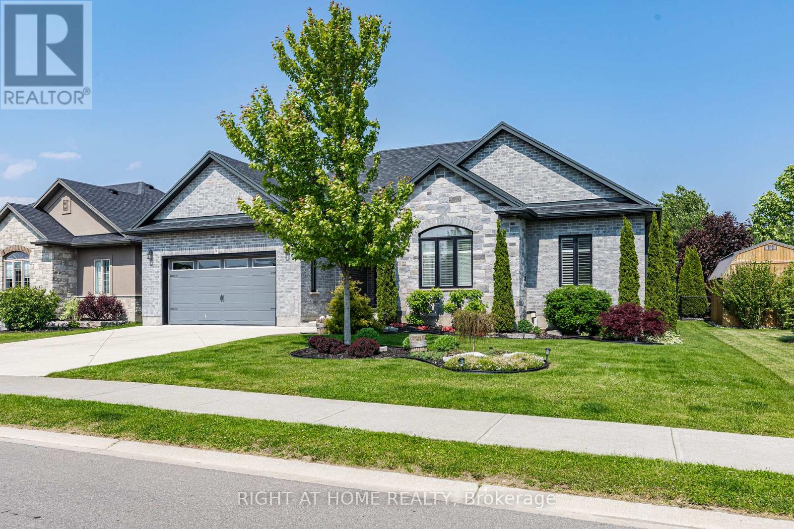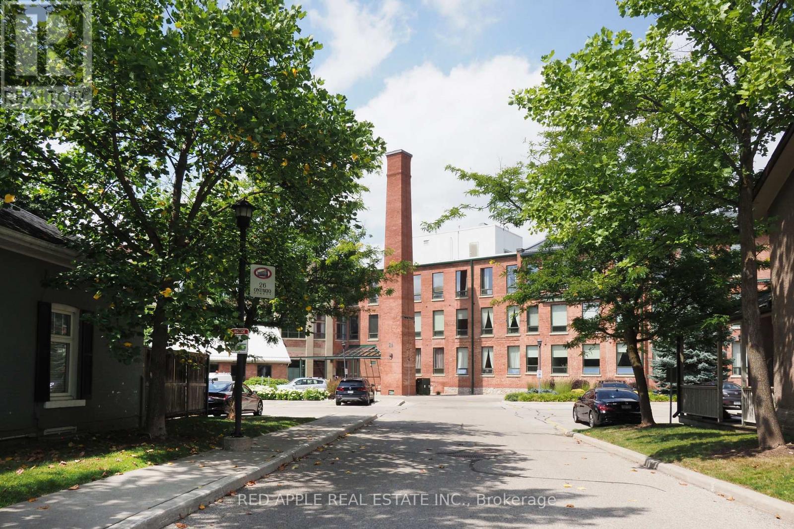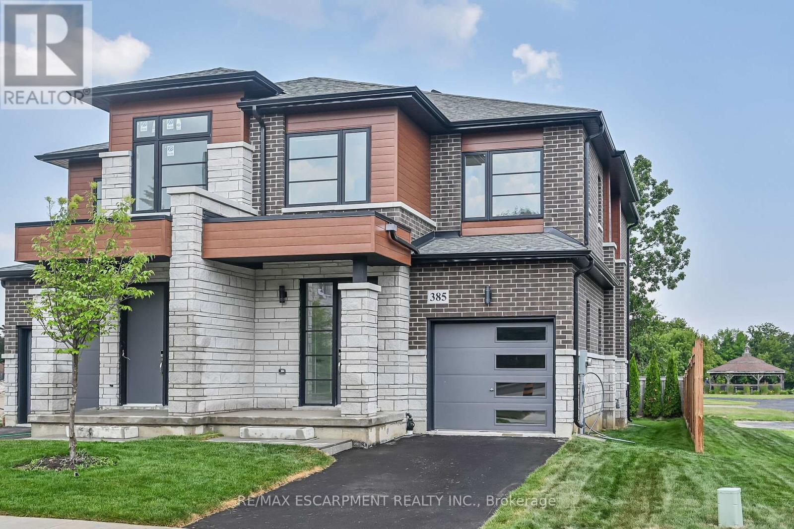5890 Main Street
Niagara Falls, Ontario
EXCELLENT PRIME CORNER PROPERTY LOCATED ON FERRY STREET AND MAIN STREET.EXCELLENT FOR RESTAURANT, BANKS AND SIMILAR FINANCIAL INSTITUTIONS, NIGHTCLUB, BISTRO. CLOSE TO WORLD FAMOUS NIAGARA FALLS.PREVIOUS UPSTAIRS WAS USED BY CASH MONEY. PROPERTY INCLUDES HUGE ADVERTISING ROOF TOP SIGNS. BASEMENT WAS PREVIOUSLY SET UP FOR RESTAURANT WITH SEPARATE MENS AND WOMEN WASHROOMS, ROOMS, KITCHEN AND A HALL. Utilities to be paid by Tenant , RETAIL AREA IS 100% UPSTAIRS BUT PRESENTLY AREA DESIGNED WITH CASH COUNTERS + OFFICES. (id:53661)
5153 Berry Road
Hamilton, Ontario
Rare opportunity! Welcome to this 112.5 acre property located just 10 minutes from Binbrook and 20 minutes from major highways and shopping centers. Offering approximately 75 acres of workable farmland, 30 acres of bush, four road frontages, and Little Wolf Creek running through, this property provides endless opportunities. Whether you're looking to expand your farming operation, invest, or build your dream home in a gorgeous, secluded location. The 30 acres of bush offer an outdoor enthusiast or hunters paradise, complete with trails winding through both forests. On the property is a 2 bedroom farmhouse dating back to the 1870s, along with three additional outbuildings measuring 30 x 74, 50 x 40, and 30 x 50, plus a single car detached garage. Also on the property is a massive, 2000 sq ft hobby barn with 1400 sq ft loft (fronting on Westbrook Road) with separate hydro, concrete floors, two roll up doors, propane furnace, rough-in for a washroom - ideal for a workshop or other hobbies. Loads of opportunity! The perfect spot for a multi-generational estate. This rare offering combines the perfect balance of work, living, and leisure all in one remarkable package. (id:53661)
145 Pine Street W
Gravenhurst, Ontario
Attention all down-sizers, first time home buyers, and investors! This beautiful 3 Bed 2 Bath Raised Bungalow with premium finishes throughout is over 1600 sq feet finished and is a new build that is completely move in ready for you! The open concept kitchen/dining/living room area features granite counter tops, a huge island, soft close shaker style cabinetry, brand-new stainless-steel appliances (Fridge, Stove, Dishwasher, Microwave), and premium flooring throughout the entire home! The three bedrooms are all a generous size, and the hallway is 51" wide with 36" doors throughout providing excellent accessibility. The master bedroom has a lovely 3-piece ensuite bath and a HUGE walk-in closet. (id:53661)
5 Mavin Street
Brantford, Ontario
Welcome to this well-maintained 3+1 bedroom home nestled in one of Brantford's most desirable neighbourhoods! Featuring updated flooring throughout and a spacious layout, this home provides comfort and functionality for families of all sizes. The beautifully landscaped backyard boasts a large deck with outdoor bar potential - perfect for entertaining. Enjoy the convenience of a double car garage and plenty of living space. Located close to parks, schools, shopping, and with easy access to highways, this move-in-ready gem blends lifestyle and location seamlessly. (id:53661)
302 - 7277 Wilson Crescent
Niagara Falls, Ontario
Welcome to The Boho in Niagara Falls! This brand new 2-bedroom, 2.5-bathroom stacked townhouse in an excellent neighbourhood, features 9 ceilings, quartz countertops, stainless steel appliances, and a bright open-concept layout. Enjoy your own private rooftop terrace with 250 sq. ft. of outdoor living space and 2 parking spots included. Conveniently located minutes from the QEW, Costco, shopping centres, schools, golf courses, and the world-famous Niagara Falls. This property defines modern living in a prime location with easy access to everything you could possibly need. (id:53661)
19 Dunbar Road N
Waterloo, Ontario
Welcome to this fully renovated 2-bedroom, 2.5-bathroom home fully renovated, offering a beautiful modern layout and a carpet-free design throughout. From the inviting sunroom at the front entry, step into the open-concept, perfectly designed, main floor featuring a bright living space with a large picture window, a dining area, as well as a dry bar, perfect for entertaining and the stunning white, modern kitchen right beside with ample cabinetry, sleek countertops, stainless steel appliances, and a convenient countertop stove. A sliding door leads to the backyard balcony, perfect for outdoor relaxation, with a tree lined backyard you can also enjoy greenery whilst hosting outdoor events with family and friends. Upstairs, both bedrooms conveniently feature their own private 4-piece bathrooms, with the primary suite boasting a spacious walk-in closet. The partially finished basement offers a versatile space with a laundry area, home office or playroom, and a rec room. Ideally located just steps from Waterloo Park, University of Waterloo, shopping, transit, and vibrant Uptown Waterloo, this home combines modern comfort with unbeatable convenience. (id:53661)
230 - 31 Greengate Road
Guelph, Ontario
This 3-bedroom, 2-bathroom end-unit townhome offers exceptional value in a great neighbourhood! Immaculately painted in neutral colours, its move-in ready for your personal flair. The main floor features an open living/dining room combo and a bright updated kitchen, while the finished lower level adds a versatile recreation room, perfect for family time or working from home. Upstairs, you will find 3 generously sized bedrooms and a 3-piece bath. Enjoy complete privacy in a fenced yard and a convenient parking space right beside the unit! Located steps from shopping and public transit, this home blends comfort, convenience, and affordability. Book your showing today! (id:53661)
4 - 10 Liddycoat Lane
Hamilton, Ontario
A prime Ancaster location close to trails, highway access, shops, and restaurants. The street itself is quiet, perfect for evening walks, yet just minutes from everything you need. This home is an excellent fit for families, offering 3 spacious bedrooms, 2 full bathrooms upstairs, and a powder room on the main floor. As you enter, you'll appreciate the tall ceilings, front closet, inside entry to the garage, and parking for two with the single-car garage and driveway. The main floor has been freshly painted, with the kitchen cabinets professionally refinished and light fixtures thoughtfully updated for a more modern feel. The layout is bright and airy, with large back windows and sliding doors that flood the living and dining areas with natural light. There's space for both a breakfast nook and a formal dining area, making it ideal for everyday living and entertaining. Upstairs, all three bedrooms are generous in size with their own closets. Two of the bedrooms feature striking accent walls with gorgeous millwork. The unfinished basement provides plenty of opportunity to create a space tailored to your needs. Step outside to the private, partially fenced backyard. One of the standout features of this property is the low-maintenance lifestyle. Snow removal, lawn care, window cleaning, roof, and common area upkeep are all taken care of (and more), and there's plenty of visitor parking. Its not only perfect for families but also an ideal choice for downsizers, snowbirds, or investors looking for worry-free ownership. At this price point, few homes in Ancaster are truly move-in ready with updated finishes and everything complete - this is a rare opportunity that wont last. (id:53661)
454 Adelaide Street
Wellington North, Ontario
!!Absolutely Gorgeous Freehold Townhome Built by Cachet Homes , Fully Upgraded comes with 3 Bedrooms & 3 Bathrooms. ,!! Separate Living Room & Family Room, Large Spacious Kitchen with Upgraded Cabinet & Counter Top , Breakfast Bar . !! Upgraded hardwood floor & tiles , Lots Of Windows Allowing Natural Light !! Good Sized Bedrooms ,Convenient 2nd Floor Laundry, Primary Bedroom comes with ensuite with Upgraded sink vanity & free standing Tub, Located in the heart of Arthur. Easy access to all amenities including Shops, Restaurants & Parks. Don't miss the opportunity to make this exceptional property your own. (id:53661)
6 Bluenose Drive
Norfolk, Ontario
Immaculate and move-in ready, this exceptional family home is nestled in one of Port Dovers most sought-after communities. Welcome to 6 Bluenose Drive conveniently located near premier golf courses, excellent restaurants, and the towns renowned sandy shoreline. From the moment you arrive, the homes impressive curb appeal stands out, featuring well-kept landscaping, a modern concrete driveway, and a charming covered entrance with double doors that lead inside. The interior is thoughtfully designed for hosting, showcasing a spacious kitchen any cook would appreciate complete with ample cabinetry, quartz countertops, a stylish tile backsplash, and a central island that flows into a generous living area featuring a striking floor-to-ceiling stone fireplace. The main floor also includes two guest bedrooms, a full four-piece bathroom, and a roomy primary suite offering a spa-inspired five piece ensuite and a walk-in closet with plenty of storage. Access the fully finished lower level through the laundry/mudroom conveniently situated off the attached double garage. Downstairs, you will find an extensive layout that includes two more bedrooms, a three-piece bath, an exercise room, and a massive recreation room with its own fireplace perfect for entertaining or cozy nights in. Step outside to a large deck that overlooks a fully fenced backyard, ideal for outdoor gatherings or peaceful relaxation. This home checks all the right boxes perfect for families or anyone seeking the ease of main floor living. Schedule your private tour today. Room sizes approximate (id:53661)
121 - 26 Ontario Street
Guelph, Ontario
CONDO FEES INCLUDE HEATING! Soaring 13-ft ceilings, bright 9-ft oversized windows, 2 owned parking spots, and exceptional soundproofing meet the iconic Mill Lofts in the heart of Guelph. This bright, open-concept unit blends historic charm with modern function and includes two owned parking spots, a rare bonus in such a central location. Just minutes from the University of Guelph, this is an excellent choice for parents seeking housing for their children attending university, or investors looking for reliable rental income. Set within walking distance to downtown Guelph for easy access to some of the citys best restaurants & shops, the GO Train, public transit, and other vibrant community spaces. This is a truly unique opportunity to live in one of Guelphs most coveted neighbourhoods, in an iconic, one-of-a-kind suite. (id:53661)
385 Limeridge Road E
Hamilton, Ontario
The LOTUS Model - Style, Comfort & Function in One Beautiful Package! Step into 1,472 sq. ft. of thoughtfully designed, upgraded living space in this charming open-concept home. The upper level offers 3 generously sized bedrooms, including a serene primary retreat complete with a private ensuite and the convenience of upper-level laundry. The upgraded kitchen features sleek quartz countertops and opens directly to a rear deck - perfect for relaxing or entertaining - leading to a fenced and treed backyard just waiting for those summer BBQ's. Tucked away on a quiet cul-de-sac in one of Hamilton Mountains most desirable neighbourhoods, this rare opportunity is brought to you by an award-winning builder known for exceptional craftsmanship and quality materials. Located just steps from Limeridge Mall and close to everything you need, this home combines the best of location and lifestyle. (id:53661)

