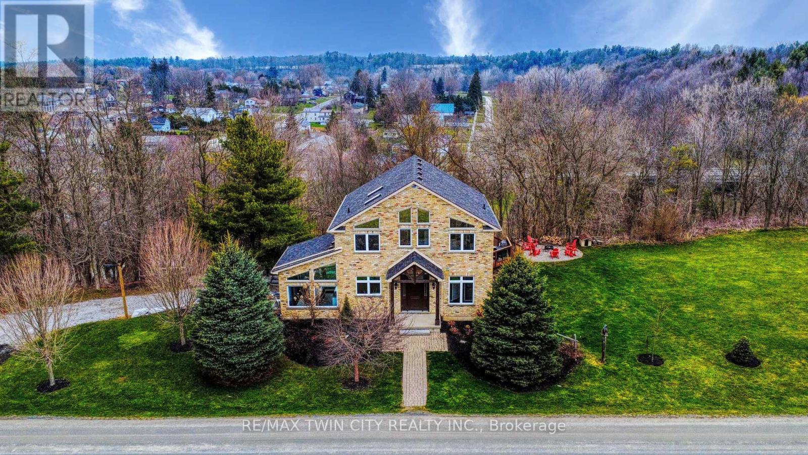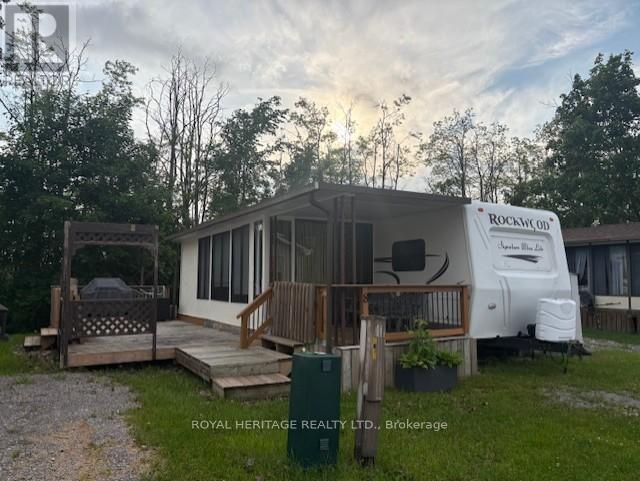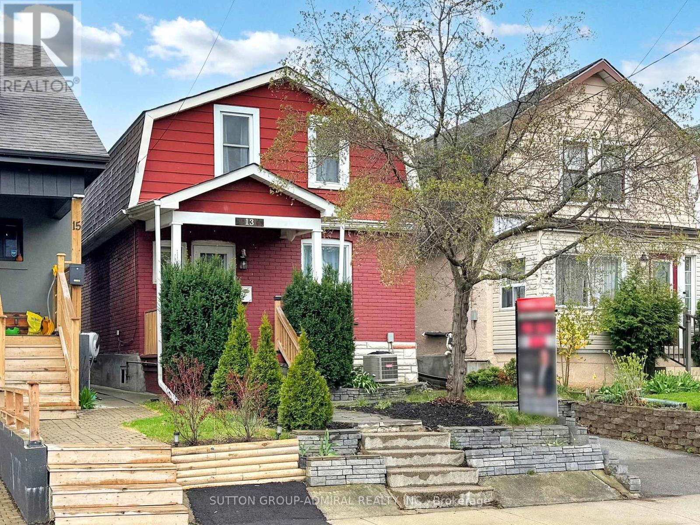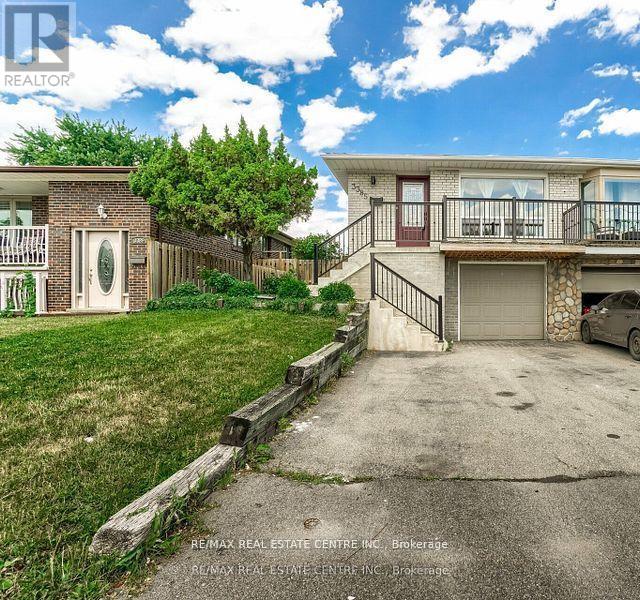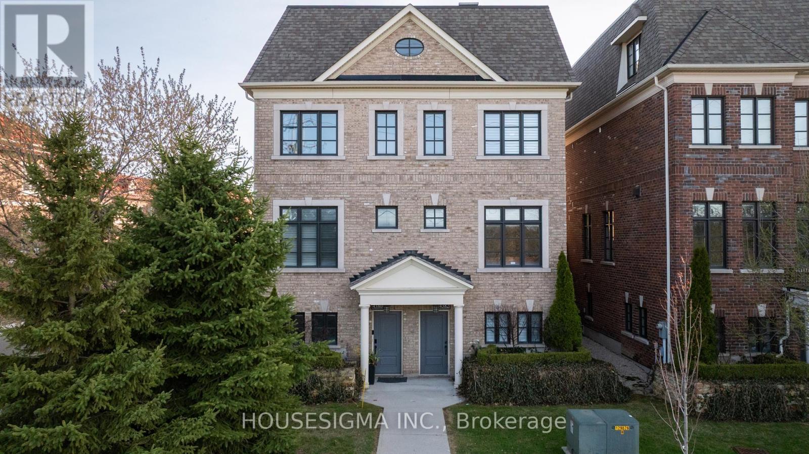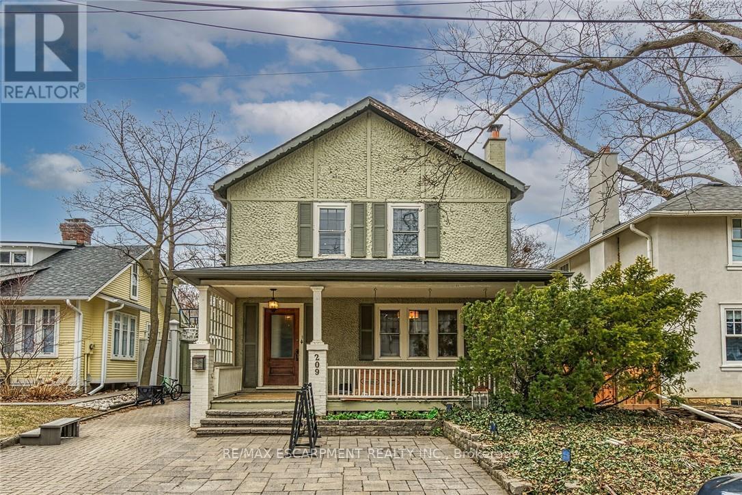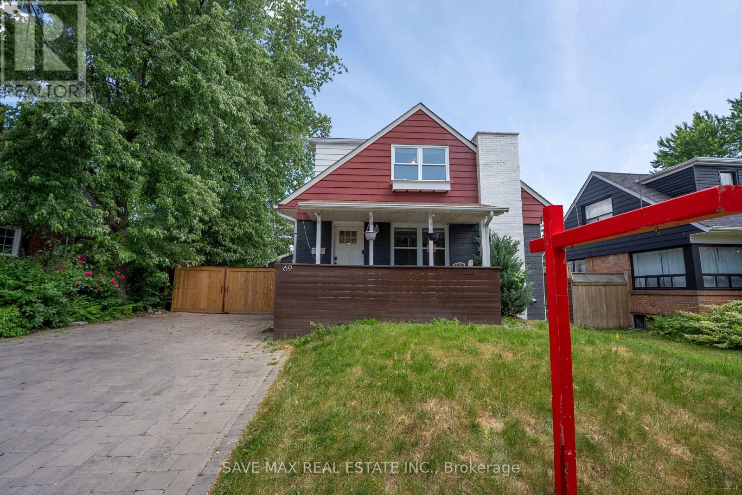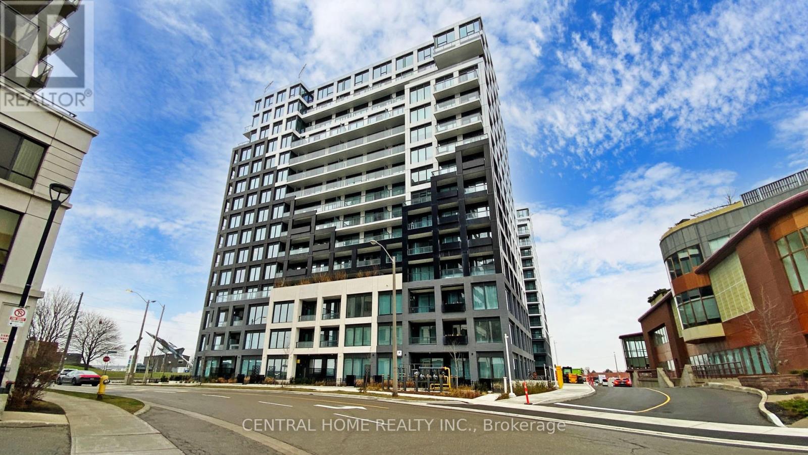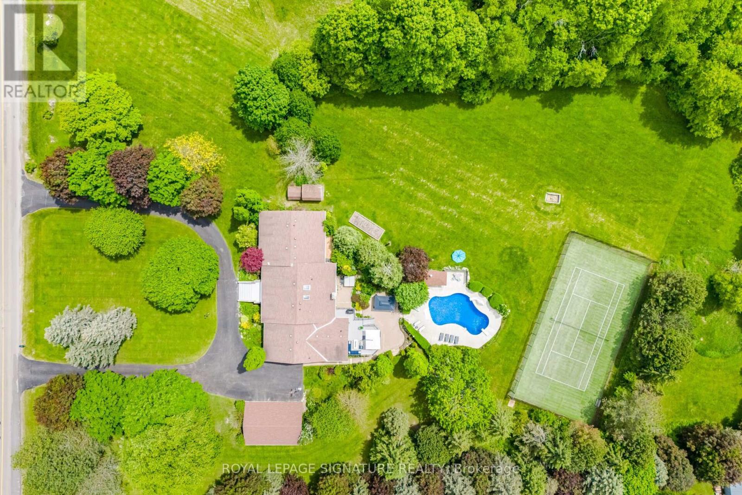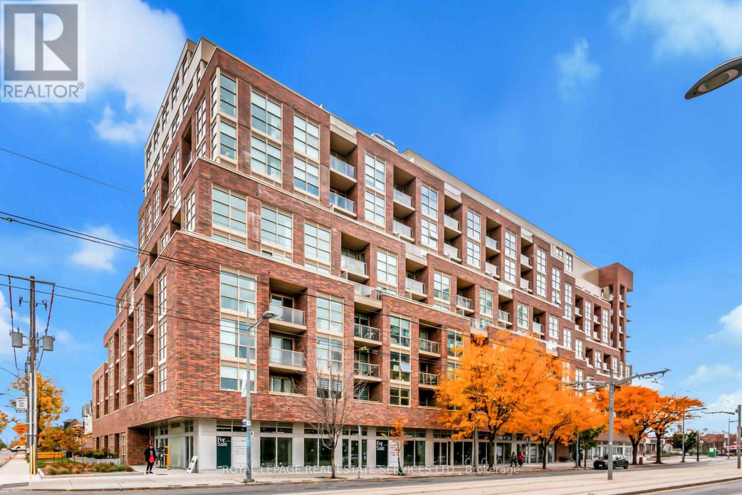31 Chapel Street
Bayham, Ontario
Experience the epitome of luxurious living at 31 Chapel Street, a breathtaking two-story Muskoka-style home situated in the charming community of Vienna. Spanning 2349 square feet of living space, with 1.75 acres of land, this remarkable residence artfully combines sophisticated design with nearly two acres of pristine land along the tranquil Otter River. Upon entry, you are greeted by a spacious foyer that flows into an elegant open-concept main floor. The gourmet kitchen features stunning granite countertops and is complemented by hardwood floors that create a warm, inviting atmosphere. The grand great room serves as the heart of the home, showcasing a striking two-story stone fireplace and offering captivating views to the second-floor mezzanine. Expansive walk-out patio doors seamlessly connect the indoor space to the enchanting rear yard, making it ideal for entertaining. The main floor also boasts a sunlit dining room, surrounded by windows, and an oversized bedroom with a luxurious three-piece ensuite bathroom. On the second floor, a stunning mezzanine overlooks the great room and leads to a serene balcony, perfect for enjoying scenic vistas. This level includes a spacious guest bedroom and an opulent master suite featuring a private four-piece ensuite bathroom finished in exquisite marble. The professionally landscaped yard evokes a true Muskoka feel, providing picturesque views of the river, lush trees, and abundant wildlife. A two-story deck, complete with a soothing hot tub, creates an ideal outdoor haven for relaxation. The thoughtfully designed lower level enhances the home's functionality, featuring upgraded cork flooring, a fourth bedroom, a cold room, a utility room, and an additional three-piece bathroom, with convenient access to the garage. This extraordinary property combines luxury, comfort, and serene living, inviting you to embrace a lifestyle enriched by nature. 31 Chapel Street is more than a residence; it is a sanctuary of elegance. (id:53661)
25 - 337 Beach Boulevard
Hamilton, Ontario
Located in a coveted lakefront beach community, this spacious end-unit townhome features 8 extra windows and views of the lake. The ground floor features a large foyer, plenty of storage space and contains an inside entry to the garage. The second level is designed for both everyday living and entertaining, featuring a kitchen with a breakfast bar, a sunlit living room, and a dining room that walks out to a balcony. Upstairs, the third level boasts three bedrooms and a well-appointed 4-piece bathroom, offering ample space for family, guests, or a home office. Just steps to the beach boardwalk, you'll love morning strolls by the water and the peaceful lifestyle this community offers. New carpet (2025), freshly painted. (id:53661)
A6 - 361 Lancaster Street W
Kitchener, Ontario
A6-361 Lancaster Ave Offers 2 Bedrooms And 1.5 Bathrooms. With A Great Open Concept Layout, This Amazing Condo Boasts An Airy, Yet Cozy Feel Throughout. This Open Concept Living and Dining Area Offers An Entertainers Delight Kitchen Adjacent To A Spacious Living Room. The Spacious Master Bedroom Offers 2 Double Closets and Access To A Balcony. Superb Location With Seconds Away From The Expressway, And Just Minutes FromThe Shops, Restaurants, Most Amenities And The Downtown Core. **All carpet have been removed** (id:53661)
1499 Main Street E
Hamilton, Ontario
Excellent 3,000 Sq Ft Mixed-Use Building in East Hamilton! Prime location close to all amenities and situated along the planned LRT route. The second floor features two 2-bedroom apartments while the main level includes two commercial units, each approximately 850 sq ft. A full basement offers ample storage space for each commercial unit. Recent updates include: Roof (2018), Electrical (2019), Some windows (2018),Front doors (2018), Rear deck (2017), Commercial Unit 2 (2023), and Basement stairs (2021). The building offers superb exposure with a solid CAP rate and is located next to a municipal parking lot ideal for both commercial and residential tenants. Each unit has it's own hydro, gas and water meter. All tenants willing to sign long term leases or use any of the spaces as your own. Multiple possibilities available. (id:53661)
44 Carlisle Street
St. Catharines, Ontario
Attention investors! This is your chance to secure a prime mixed-use opportunity in the heart of downtown St. Catharines. Zoned M2-92, this property offers excellent potential for future development or a new home for your growing business in one of the city's most dynamic areas. Whether you're planning commercial, residential, or a combination of both, this location supports a wide range of possibilities. Built in 1910, the home offers large primary areas, 3 bedrooms, and 2 bathrooms. Key updates include a waste stack replacement (2022), serviced A/C (2023), and a well-maintained roof. An environmental report is available. Situated steps from the Meridian Centre, which is home to the IceDogs and River Lions, the FirstOntario Performing Arts Centre, and surrounded by restaurants, cafes, and local shops, this location offers unmatched walkability. Quick access to the downtown transit hub, GO Train station, Highway 406, and QEW makes commuting to Hamilton, Toronto, and surrounding areas a breeze. In a high-demand location, this is a great addition to any investor's portfolio! (id:53661)
473 Carlton Street
St. Catharines, Ontario
Attention investors and developers an exceptional land assembly opportunity in the northeast/central area of St. Catharines is now available. This parcel comes with site plan approval for a 24-unit, 4-storey apartment building, making it a turnkey development project in a high-demand location. Preliminary drawings and plans are have been done.Ideally situated next to the new St. Catharines Aquatic Centre and Lester B. Pearson Park, this site offers excellent walkability to public transit, shopping, parks, and other local amenities. Plans also include 29 on-site parking spots, adding further value and convenience. Buyer to conduct their own due diligence. Property sold as-is, where-is. (id:53661)
40 Queenslea Drive
Hamilton, Ontario
Welcome to this beautiful detached bungalow located in the sought-after Hamilton Mountain area! This charming home features 3 spacious bedrooms on the main floor, a bright kitchen, and a dedicated dining area perfect for family living. The finished basement includes a full kitchen, a large living space, a bedroom, and a separate entrance through the garage, making it ideal for rental income. Generate up to $1,500/month from the basement alone a great opportunity for both homeowners and investors. Move-in ready and ideally situated near top-rated schools, public transit, shopping, and all essential amenities. A rare opportunity to own a home that brings comfort and income together! (id:53661)
131 Erindale Avenue
Hamilton, Ontario
**Rare Legal Duplex in the sought-after Rosedale area!** This exceptional property offers over 2,500 sq ft of finished living space and is a rare legal duplex in the area. Featuring two almost identical 2-bedroom, 1-bathroom units, each thoughtfully designed with modern finishes. Both units boast spacious eat-in kitchens complete with stainless steel appliances, tiled backsplashes, stone countertops, ample cupboard space, and islands perfect for entertaining. Enjoy large, open-concept living/dining areas filled with natural light. The main floor unit includes a 3pc bath with walk-in shower and ensuite privilege and a partially finished basement with den/office and separate walk-up entrance, which could be a potential third unit. It also comes equipped with a wheelchair ramp for easy accessibility. The upper unit features a 4pc bath and stackable washer/dryer combo. Separate hydro meters provide convenience and flexibility for multi-generational living or investment potential. The fully fenced backyard is an outdoor oasis with a deck, patio, and gazebo. Detached double car garage with double drive adds plenty of parking. Located across from a school, walking distance to a park, and close to the rec centre, public transit, and all major amenities. A truly unique opportunity in a high-demand neighbourhood! Immediate possession available. (id:53661)
1031 Alliston Avenue
Fort Erie, Ontario
Stunning New Home in Fort Erie Region! Experience the ultimate blend of tranquility and convenience in this exquisite, never-lived-in detached home! Prime Location- Lake proximity: Just a 3-minute drive to the lake's serene shores- Convenient shopping: Only 2 minutes from major retailers, including Walmart, NoFrills, LCBO, Starbucks, RONA, Shoppers, and PetroCanada- Spacious layout: 4 bedrooms, 3 baths, Extra-Deep Backyard, Ideal For Families, Entertaining, Or Gardening! This home offers the perfect balance of relaxation and accessibility, making it an ideal choice for those seeking a peaceful retreat or a convenient lifestyle. Your Dream Home Awaits! Experience the epitome of custom-quality living in this stunning new home, expertly crafted by renowned builder Mountainview Homes. A Premier Living Experience- Unique design: Thoughtfully designed to provide a luxurious living experience- Growing community: Located in a vibrant, amenity-rich neighborhood with endless possibilities- First to live: Be the first to call this incredible home your own!-BASEMENT NOT INCLUDED- (id:53661)
14th Street , Lot 8 - 920 Skyline Road
Selwyn, Ontario
Rockwood Signature Ultra Lite trailer for sale. Move in-ready! Enjoy your summer on the lake! 33' trailer, covered porch and large enclosed hard-top screen house for rainy days and cozy nights. Massive deck for entertaining. Beautiful green space behind offers excellent privacy and late afternoon shade. Fully enclosed queen bedroom with sliding doors. Second bedroom has double fold-out bed and a twin swing-down bunk. With extra couch and futon, will sleep 9. Two electric slide outs create great additional space. Attractive kitchen and entertainment unit area, lots of storage. Heating and air conditioning are ducted throughout unit and has a 3 pc bath/shower. Skyline resort is located on beautiful Chemong Lake on the Trent Severn Waterway. Exceptional amenities: sandy beach, 2 pools, dog park, boat docks, fishing, kids giant trampoline pillow, playground, mini golf, socccer, baseball, fire pits, at each site. Adult and childrens activities at the community centre. Security and carded gate. Season is May - October. Showings by appointment only. Time to check out lakeside summer living! (id:53661)
15 Ebury Drive
Brampton, Ontario
Welcome to this spacious and well lit two-story semi detached home, ideally situated in the highly sought-after Credit Valley community of Brampton. Thoughtfully maintained, this property features three generously sixed bedroom, a convenient main floor den, three bathrooms, and ample parking,. The home offers very big family rooms making it perfect for both everyday living and entertaining. Located close to schools, parks, shopping and transit, this home offers both comfort and convenience. Please note: Tenant is responsible for 70% of the utilities. The basement is rented separately. Don't miss this exceptional rental opportunity in one of the Brampton's premier neighborhoods. (id:53661)
13 Rutherford Avenue
Toronto, Ontario
Nestled On A Serene Street, This Beautifully Renovated Detached Home Is Bathed In Sunlight. The Kitchen Dazzles With Quartz Countertops And Backsplash, Complemented By A Spacious Pantry Room. Step Outside To A Large, Grassy Backyard Enclosed With A Deck, Ideal For Bbqs And Family Gatherings. The Home Features Luxury Vinyl Flooring And Potlights Throughout, Freshly Painted, With An Open-Concept Living And Dining Area Showcasing A Reclaimed Wood Fireplace. Additionally, The Property Includes A 2-Bedroom Basement Apartment With A Separate Entrance And Its Own Laundry, Providing Rental Income Potential. Private Front Pad Parking Is Available. (id:53661)
Lower - 3385 Ellengale Drive
Mississauga, Ontario
Rare To Find Renovated Walkout Basement! Lower 3 Levels Of A 5 Level Back-Split Semi-Detached. Group Level With A Bedroom And Family Room With Walkout To Backyard. Close to all UFT, SQ1 Mall, Erin Mills Mall Hwy 403, Erindale Station and Credit Valley Hospital. With Plenty of Storage. Independent Ensuite Laundry. (id:53661)
58 - 651 Farmstead Drive
Milton, Ontario
Executive Townhome With 9 foot Ceilings , Hardwood Floors, Open Concept Main Floor. Very Large Master Bedroom Retreat with Ensuite Soaker tub and shower / Walk out Basement with Big Sliding doors and windows . Walk out main floor as well from kitchen to raise deck for bbqing. All Utilities including water tank rental and water tax etc. Will be paid by the tenant (id:53661)
8 - 4380 Mississauga Road
Mississauga, Ontario
Welcome to this luxurious, fully upgraded Dunpar-built SEMI-DETACHED in the prestigious Queensborough Gate community originally the model suite, showcasing the highest level of finishes and craftsmanship. With 2,159 sq ft of beautifully designed living space, this is one of the largest homes in the entire complex. Proudly owned by just one homeowner since new, this residence has been impeccably maintained. Boasting a rare 19-ft wide layout with additional side windows for enhanced natural light, the home features a stylish open-concept kitchen with granite breakfast bar, sleek cabinetry, and a walkout to a generous deck with gas BBQ hookup perfect for entertaining. The main floor impresses with smooth ceilings, elegant crown molding, and a sun-filled living room centred around a cozy gas fireplace. Heated floors in the ground-level corridor add comfort and luxury. Upstairs, the massive primary retreat is a true standout featuring wall-to-wall closets and a spa-like 5-piece ensuite with a natural skylight, deep soaker tub, double vanity, and glass-enclosed shower. Set within a top-ranked school district and minutes from beautiful Streetsville Village, UTM, Credit Valley Hospital, Erin Mills Town Centre, scenic trails, and major highways this one-of-a-kind, move-in ready home is an exceptional offering in an unbeatable location. (id:53661)
209 Allan Street
Oakville, Ontario
STEP INSIDE THIS 4 BEDROOM, 2.5 BATH PRIME OLD OAKVILLE GEM JUST STEPS TO DOWNTOWN. YOU'LL FALL IN LOVE THE MOMENT YOU WALK UP TO THE CHARMING COVERED FRONT PORCH WHERE YOU SIP'LL YOUR MORNING COFFEE. A HUGE TWO STOREY ADDITION WAS ADDED ON GIVING A SPACIOUS SUNKEN FAMILY ROOM W/FIREPLACE AND A LARGE MASTER BEDROOM WITH VAULTED CEILINGS, A WALK-IN CLOSEST AND 3-PIECE ENSUITE. A BEAUTIFUL CUSTOM KITCHEN THAT FEATURES A LARGE OVERSIZED ISLAND WITH GRANITE COUNTERS. THE HOME FEATURES WARM RADIANT HEAT AND DUCTLESS AIR CONDITIONING MAKING IT EXTREMELY EFFICIENT. RECENT UPGRADES INCLUDE A NEW WASHER, SUMP PUMP, DISHWASHER, AND A 1 YEAR OLD FURNACE. A FULLY FINISHED REC ROOM WITH HEATED FLOORS AND A EXTRA 2-PIECE BATH. OPPORTUNITY AWAITS WITH THIS RARELY FOUND 4 BEDROOM 2110 SQ. FT HOME IN THE MOST DESIRABLE OLD OAKVILLE COMMUNITY, STEPS WALLACE PARK TENNIS CLUB, REC CENTRE, BRANTWOOD PLAYGROUND AND ST GEORGES SQUARE!! (id:53661)
69 Eldomar Avenue
Brampton, Ontario
Immaculately maintained & tastefully upgraded top to bottom detached home in one of the prime & desirable locations of Brampton. This family home offers an open concept & modern layout with living, dining & custom relocated kitchen fully renovated, thoughtfully relocated for enhanced layout & flow featuring modern cabinetry, appliances, & contemporary finishes. Main floor professionally constructed additional bedroom with a full ensuite washroom ideal for multi-generational living or guest accommodation. Legal sunroom addition: 200 sq. ft. high-ceiling living room extension, fully permitted & legalized adds significant living space & natural light. Brand new, premium-grade tile flooring installed throughout the main level for a sleek & durable finish. Upstairs other 2 good size bedrooms with full 4pcs washroom. Fully renovated, LEGALIZED BASEMENT with private separate entrance ideal for rental income or extended family use. Backyard Oasis: Customized backyard includes a newly built pergola, dedicated storage space, & stylish landscaping perfect for relaxation & entertainment. New Privacy Fencing: Entire perimeter upgraded with modern fencing, offering full privacy & a secure environment for children and pets. Entertainment-Ready Outdoor Space: Dedicated barbecue & entertainment area designed to comfortably host up to 60 guests perfect for parties, events, or celebrations. Interlock Stone Driveway & Walkways: New interlock stone installation enhances curb appeal & provides durable, low-maintenance exterior surfacing. Ample Parking: Expansive driveway accommodates up to 6 vehicles, in addition to a private 1-car garage deal for large families or gatherings. (id:53661)
14 Crescent Road
Oakville, Ontario
Elegant Custom Luxury Home In The Heart Of Old Oakville. This Brand New, Never Lived-In Custom- 2025 Built Home Is Located On One Of The Areas Most Prestigious Streets, Approx. 1 Km From Lakeshore And Within Walking Distance To Downtown Oakville. The Home Offers Over 5,500 Sq Ft Of Total Living Space, Including 3,619 Sq Ft Above Grade , And Features 5 Bedrooms And 7 Bathrooms With A Double-Car Garage, 10 Ft Ceilings On Main Floor & 2nd Floor, Huge Deck In The Backyard, Walk-In Pantry, Complete Stone & Brick Exterior, Sophisticated Tile Finish Washroom With Modern Finishes. Crafted With Exceptional Attention To Detail, The Home Boasts High-End Finishes Throughout, A Gourmet Kitchen With Quartz Countertops, Backsplash, Built-In Appliances, Walk In Refrigerator, A Large Centre Island, Customized Hood, Bar Fridge In Pantry, Along With A Bright Breakfast Area That Walks Out To The Garden. Also, Features An Electric Fireplace With A Gas Connection In Place, Offering The Option To Upgrade To Gas If Desired. The Main Floor Includes Living & Dining And A Spacious Family Room With Fireplace And Built-In Shelving, And A Den/Office That Can Serve As A Ground-Floor Fifth Bedroom & A Pet Spa Area Too. Upgraded Electronic Toilet Seats in Master Bedroom Washroom & Powder Room. Upstairs, All Four Bedrooms Offer Private Ensuite Baths, Including A Luxurious Primary Suite With A Spa-Like Ensuite And A Massive Walk-In Closet With Custom Organizers in 3 Bedrooms. The Fully Finished Basement Includes A Theatre Room , Sauna, An Additional Bedroom With A 4-Piece Ensuite, A Full Kitchen , And Another Full Bathroom Ideal For Guests, Extended Family, Or Nanny Quarters. Located Close To Top-Rated Public And Private Schools, Whole Foods Plaza, And The GO Train, This Home Offers An Unmatched Lifestyle Of Comfort, Elegance, And Convenience. A Rare Opportunity To Own A Meticulously Designed Luxury Home In One Of Oakville's Most Coveted Neighborhoods. (id:53661)
626 - 1100 Sheppard Avenue W
Toronto, Ontario
Stunning 3-Bedroom Corner Unit at West Line Condos Located in the heart of convenience, WestLine Condos offers the perfect blend of modern luxury and urban living. This spacious 3-bedroom, 2-bathroom corner unit features 899 sq ft of beautifully designed living space, with an open-concept layout that floods the unit with natural light from floor-to-ceiling windows. High ceilings enhance the sense of space and elegance.The kitchen is equipped with Quartz counter tops, a stylish back splash, built-in appliances, and a large sink, perfect for any home chef. The entire unit is finished with Hardwood flooring and features 9-foot ceilings throughout, adding to the contemporary, spacious feel. The two full bathrooms are modern and well-appointed, providing both comfort and convenience.This unit also includes 1 parking spot, adding even more value to the already fantastic package.The building boasts a wide range of exceptional amenities including a full gym, lounge with bar, co-working space, children's playroom, pet spa, and automated parcel room. The rooftop terrace with BBQ area is perfect for relaxation and entertaining. Additionally, enjoy the convenience of a 24-hour concierge service and a prime location just steps from Sheppard West Subway Station, Downs view Park GO, and easy access to highways like Allen Road and the 401 .Yorkdale Mall, Costco, York University, and a variety of grocery stores, schools, and the public library are all nearby. This is an unbeatable location for both commuters and those seeking a well-connected, vibrant lifestyle.Don't miss the opportunity to live in the centre of it all with easy access to everything you need! (id:53661)
29 Harbourview Crescent
Toronto, Ontario
Welcome to your stunning *MAINTENENCE FREE* Executive Freehold Townhouse backing on green belt & Walking Trails, in highly sought-after Harbourview Village! All freshly painted throughout & new hardwood floors on the main level. First time on the market, with original owners. This home is an open-concept layout bathed in natural light. The gourmet family sized kitchen is at the back of the property with sliding doors to a covered deck over looking walking trails, and parkette, instead of looking in your neighbours backyard, or them looking in yours! 1-2 piece bath on the main floor, 3 spacious bedrooms, 3-pc bath ensuite, ample closet space & 1-4 pc bath all on the 2nd level. Lower level family room includes marble gas fireplace, and sliding door with a walk-out to the garden, South exposure. Also accessible from family room to entrance in garage with steel fire door. Driveway parking holds 2 cars. Located within walking distance to trendy restaurants, grocery shopping, LCBO, cozy coffee shops, and schools. Steps to Lake, scenic City Waterfront views, Humber Bay Shores and all Toronto Public Transit - including the Mimico GO, & 24 hour street car, a short ride to Old Mill Subway, Royal York Subway, and only minutes to Downtown. This home Offers unparalleled access to the best of City Living. (id:53661)
1213 - 12 Laurelcrest Street
Brampton, Ontario
Welcome to 12 Laurelcrest St, Brampton #1213 (Penthouse Unit, Largest Unit in the Building). A hidden gem in a quiet, gated community in central Brampton. This freshly updated 1147 sq ft 2 bed 2 bath condo features a bright, functional layout with hardwood flooring, fresh paint, black appliances, and upgraded kitchen and bathroom finishes. The open-concept living/dining area walks out to a large balcony with beautiful downtown Toronto views - perfect for relaxation and entertainment. This unit includes two parking spot (underground & surface) and a huge ensuite locker, additional locker in basement 7ft x 9ft - a very scarce bonus feature that adds valuable extra storage and convenience. Plus, all utilities are included in the maintenance fee making everyday living truly hassle-free. Set within a secure, beautifully landscaped community with 24-hour gated entry, residents enjoy an abundance of outdoor space rarely found in condo living - from BBQ pits and picnic areas to an outdoor inground pool, tennis courts, and multiple green spaces perfect for lounging, socializing, or simply enjoying the fresh air in this private oasis. Inside, the building offers an extensive array of amenities including a gym, sauna, hot tub, media room, party/meeting room, billiards room, and card room. The location is unbeatable - steps to Oceans Fresh Market, Nearby No Frills, restaurants, gas stations, and everyday essentials. Quick access to Bramalea City Centre, Chinguacousy Park, Highway 410, and major transit routes. Ideal for first-time buyers, downsizers, retirees, or investors - a rare opportunity in one of Brampton's best-kept secrets. (id:53661)
505 - 65 Speers Road
Oakville, Ontario
Enjoy Living In Sun-Filled Corner Unit Locted In The Heart Of Oakville. This Unit Features High Ceilings, Floor To Ceiling High Windows Which Brings In Plenty Of Natural Light.Spacious Wrap-Around Balcony Accessible From Both The Living Room And Bedrooms. Modern Kitchen With Quartz Couter Top.Two Tandem Parking Spots & One Locker For Extra Storage.Locker On The Same Floor Adds Extra Convenience. Top Notch Amenities, Including Indoor Pool, Hot Tub, Sauna, A Fully-Equipped Gym With A Yoga Room, A Party Room, A Rooftop Terrace With BBQs & Lounge Seating, A Car Wash Area, And Guest Suites. 24-Hour Concierge Service, Visitor Parking, And Self-Service Parcel Lockers Provide Added Convenience And Security. Steps From Lake, Kerr Village And The Oakville GO Station. (id:53661)
15634 Mountainview Road
Caledon, Ontario
Stunning Raised Bungalow on a 4.5 acre Lot This one-of-a-kind raised bungalow is an entertainers delight and a rare find! Offering approximately 7,000 sq ft of luxurious living space, this stunning home is set on a beautifully manicured, oversized lot with incredible outdoor amenities and high-end interior finishes. MAIN LEVEL: 3,480 sq ft. Soaring 10 ft ceilings, elegant hardwood floors, and exceptional natural light throughout. The large foyer leads into a spacious Great Room boasting a gas fireplace and skylight, while the Formal Dining Room dazzles with a chandelier, pot lights, mood lighting, and a coffered ceiling. Also includes a separate Living Room with coffered ceilings. The huge gourmet kitchen features ceramic floors, granite countertops and islands, Sub-Zero built-in fridge/freezer, commercial-grade 2-oven stove, Bosch dishwasher, 3 sinks, plus a wet bar and a walkout to a massive maintenance-free deck (installed 2024). 4 spacious bedrooms, including a Primary Retreat with 5-piece ensuite, his & hers closets, crown molding, and W/O to a private deck. LOWER LEVEL: Entertainment paradise with Recreation Room with wet bar, fireplace & 2 W/O to patio. Games Room (air hockey, foosball & pool table, included), Media Room with projector, Gym with equipment & Sauna, Kitchen with pantry & walkout to garage. Lower-level bedroom features a2-pc ensuite, closet/shelves, and walkout to patio. Also includes a Cantina with built-in shelves. ADDITIONAL FEATURES:5-Car Garage: The Double attached garage has new epoxy floors. Circular Driveway: Parks up to 20 vehicles Geothermal Heating/Cooling: 2 furnaces. Dual-zone controls. Salt Water Pool: New liner, underground plumbing, and concrete (2023)Tennis Court: Artificial turf with automatic ball machine. Irrigation System: Front and back yards. Many Extras included. This immaculately maintained property is loaded with luxury, comfort, and unparalleled entertainment options. Truly a must-see to appreciate. (id:53661)
621 - 1787 St Clair Avenue W
Toronto, Ontario
Scout Condos! Cute 1 Bedroom With East Facing Balcony. Bright Primary Bedroom W/ Double Closet. Wide Plank Laminate Flooring And Tiled 4 Pc Bath. Kitchen Open To Living/Dining Combo. Steps To Trendy St Clair With Ttc At Your Doorstep, Shops And Restaurants. Building Amenities Include Concierge, Gym, Party Meeting Room And Rooftop Desk/Garden. Great Value! (id:53661)

