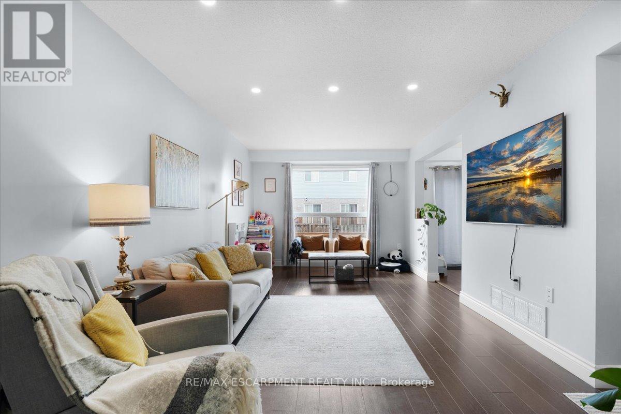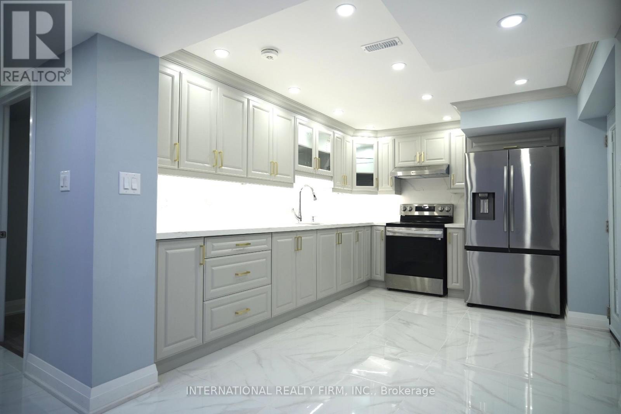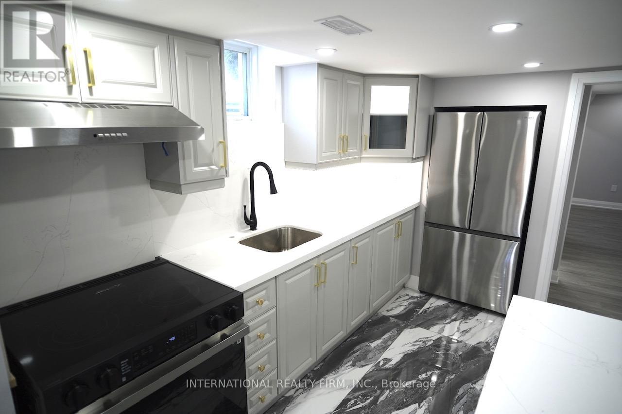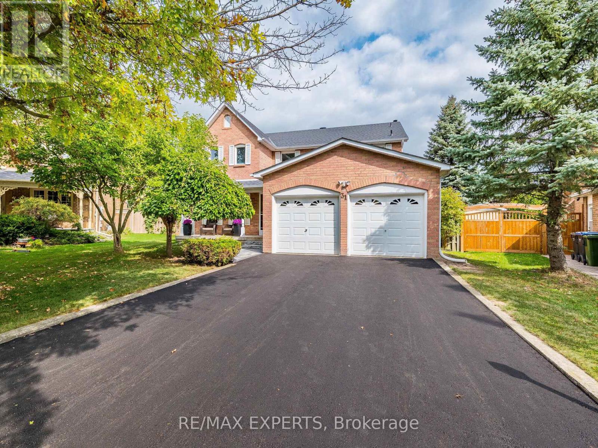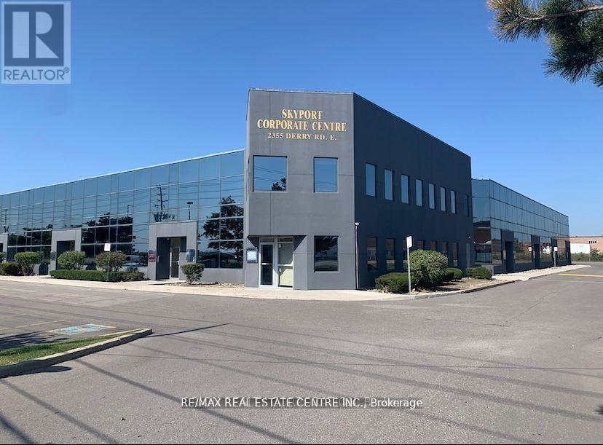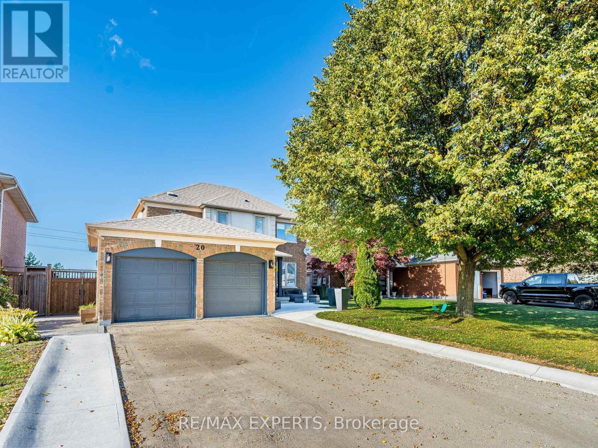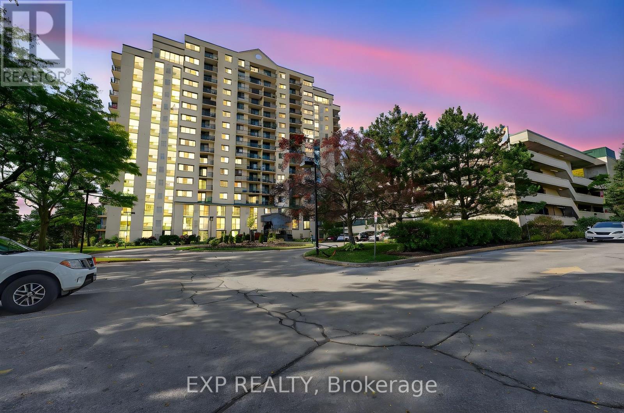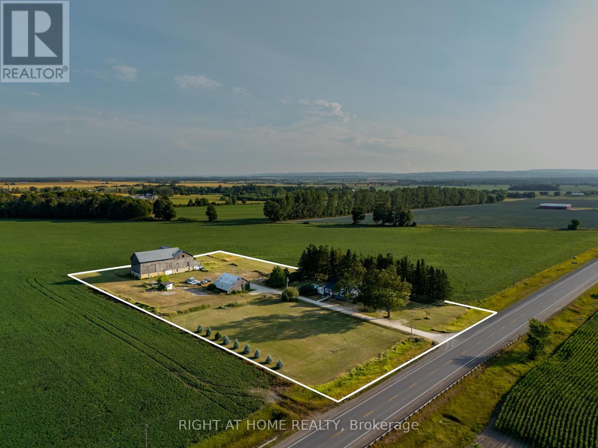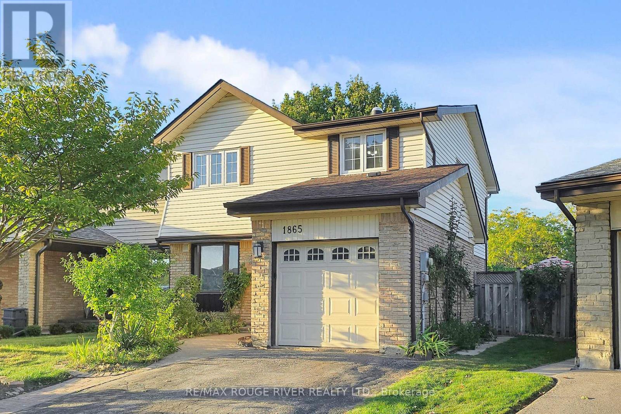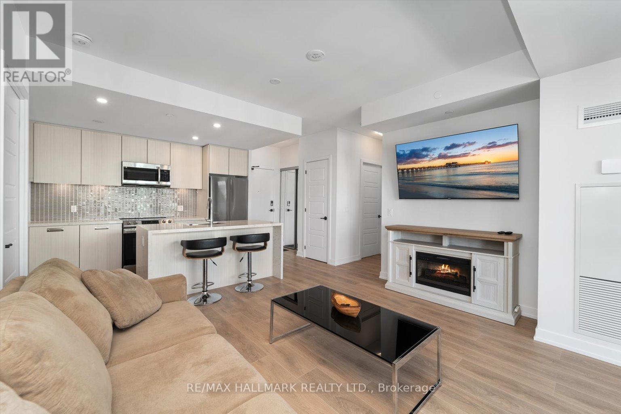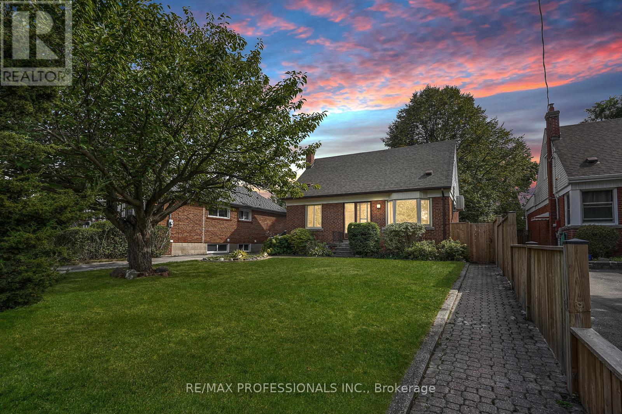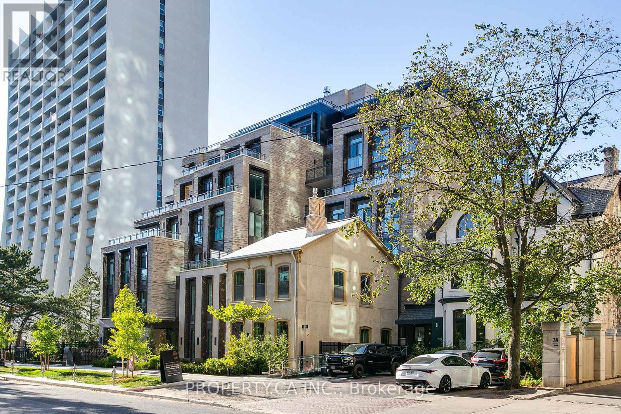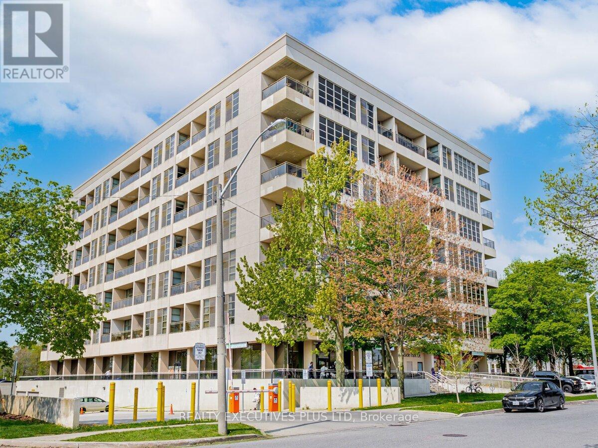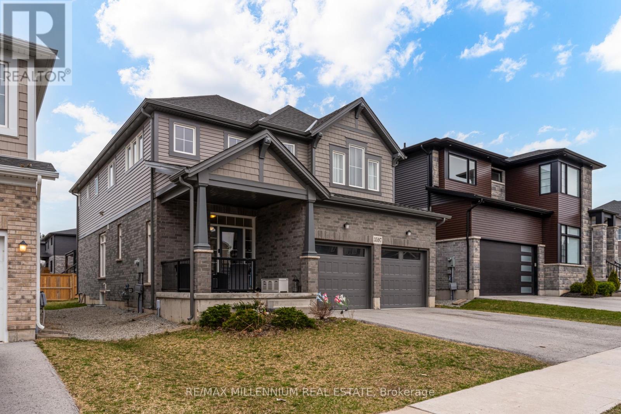#21 - 90 Crockamhill Drive
Toronto, Ontario
Meticulously maintained 3-bedroom condo townhome in the heart of Agincourt! Featuring soaring 13-ft ceilings in the living room with a walkout to a landscaped garden backyard, plus a family-sized eat-in kitchen with ample storage. The upper level offers 3 bedrooms with hardwood floors, while the lower level adds 2 office/bedroom with income potential. Steps to parks, schools, shops, TTC, and minutes to Highway 401 a perfect blend of comfort and convenience! **Maintenance Fee Includes: Water, Cable, Basic Internet and cable package, Snow Removal, Grass Cutting & Common Area Maintenance.** (id:53661)
Pb - 2415 Jarvis Street
Mississauga, Ontario
**Fully Furnished Luxury Home for Lease | 2415 Jarvis Street, Mississauga | Primary Bedroom with Private Bathroom & Study Room **Welcome to this beautifully maintained residence in one of Mississaugas most desirable neighborhoods. This turnkey home comes fully furnished with stylish and functional pieces, just bring your suitcase and settle in. Offering spacious interiors, modern upgrades, and a bright, welcoming atmosphere, the home is ideal for young professionals, new immigrants, couples, or anyone seeking a comfortable co-living experience. Each bedroom is private and well-appointed, with shared access to upgraded kitchens, living areas, and outdoor spaces. Conveniently located close to public transit, Erindale Park, shopping, restaurants, and major highways (QEW & 403), this property balances urban convenience with natural beauty. Whether commuting to work, school, or enjoying the surrounding amenities, this location provides both accessibility and lifestyle. This is a rare opportunity to live in a fully furnished luxury home in a prestigious Erindale Village community. (id:53661)
27 - 104 Frances Avenue
Hamilton, Ontario
Welcome to lake living in a family-friendly community. This bright and spacious 3-bedroom, 2 full bathroom townhome combines modern upgrades with everyday convenience, making it an excellent choice for families seeking comfort and quality. The open-concept main floor is ideal for gathering, featuring durable laminate flooring, LED pot lights, and a timeless white kitchen with stone countertops and stainless steel appliances. Upstairs, the freshly carpeted bedroom level offers a private primary suite with an updated ensuite bathroom, along with two additional bedrooms, a second full bathroom, and the convenience of upper-level laundry perfect for busy family living. The unfinished basement provides plenty of storage, while the backyard includes a large patio, mature trees, and a raised deck for barbecuing and outdoor enjoyment. Just steps to lakeside trails and Edge lake Park, and only minutes to Fifty (id:53661)
21 Farrow Road
Brantford, Ontario
Exclusive Foxhill Estates! This stunning bungalow sits on a private 1/2 acre lot, surrounded by lush gardens and designed to blend elegance, comfort, and lifestyle. From the inviting front walkway to the triple car garage and spectacular backyard retreat, every detail has been thoughtfully crafted. With almost 4,000 sq. ft. of finished living space, it offers 3+2 bedrooms and refined finishes throughout, hand-scraped oak flooring, espresso cherrywood cabinetry, granite & marble surfaces, oversized windows, pot lights, and more. The main level is ideal for both quiet evenings and entertaining. A formal dining room, private office/den, and grand family room with a striking stone fireplace set the stage for gatherings. The chefs kitchen boasts custom cabinetry, granite counters, beverage fridge, breakfast bar, and a bright dinette with walkout to the yard. The primary suite is a true retreat with walk-in closet and spa-inspired ensuite, while two additional bedrooms, a guest bath, and laundry/mudroom complete this level. The finished lower level offers endless possibilities, enjoy a games area, a sprawling recreation/theatre room with gas fireplace and wet bar, plus two more bedrooms, a 3pc bath, workshop, and abundant storage. Outdoors, discover your private resort-style oasis. Host summer parties on the stamped concrete patio, sip morning coffee beneath the covered patio, or cool off in the heated saltwater pool with cabana, all within a fully fenced yard and beautifully landscaped gardens. Set on a quiet street, this home delivers the lifestyle you've been waiting for. (id:53661)
Bsmt - 56 Explorer Way
Thorold, Ontario
Brand new walk-out basement for rent in Thorold, located close to Niagara Falls, Brock University and College. This newly finished apartment features 3 bedrooms with big closets, 2 full bathrooms, a stylish new kitchen, brand new appliances and quartz countertops, and a dining area with lots of natural light. The space bright and welcoming , has a separate laundry room, and plenty of storage. Plus, you'll have access to the backyard right from your apartment and 2 parking spots on the driveway. This clean, spacious unit is perfect for professionals, families, or students looking for a comfortable and welcoming home. (id:53661)
1 Victory Drive
Thorold, Ontario
Brand new walk-out basement for rent in Thorold, located close to Niagara Falls, Brock University and College. This newly finished apartment features 2 bedrooms with big closets plus a neat office nook, 2 full bathrooms, a stylish new kitchen, brand new appliances and quartz countertops. A bright, welcoming living/dining area with a show-stopping fireplace and ample natural light. Plus, you'll have access to the backyard right from your apartment and 2 parking spots on the driveway. This spacious and comfortable living space is perfect for anyone, and students are welcome. (id:53661)
31 Mccabe Crescent
Caledon, Ontario
Incredible opportunity to own this beautifully maintained 1 owner 4 bedroom home situated on one of the largest pie shaped lots in area! The home is 2890 square feet with an excellent layout and very spacious bedrooms. Perfect for the growing family with no neighbours behind on a very quiet crescent and your dog will definitely appreciate the backyard! New driveway and front walkway and steps just completed. Move-in ready or get creative as the possibilities are endless with this amazing blank canvas. Do not miss your chance to view this home! (id:53661)
15upper - 2355 Derry Road E
Mississauga, Ontario
Ready To Move In, Turn Key Ready Office Space , 2 Offices Plus Open Area, Open Concept, Lots Of Space, Lots Of Natural Light, Attractive Business Location Facing Derry Road Offerring Great Visibility. Upper Floor Unit With Big Size Glass Windows with 1 Kitchen, 1 Washroom, Minutes To The Airport. Well Maintained Commercial Office Space. Located In The Prime Area Across Pearson Airport, Quick Access To The Major Highways. 1Shipping Door At The Rear, Easily Reconfigured For Variety Of Use, Lower Unit Also Available To Be Rented Separately. (id:53661)
52 - 3339 Council Ring Road
Mississauga, Ontario
Welcome to this beautifully renovated, move-in ready 3-bedroom townhouse in the heart of Erin Mills! Nestled in a family-friendly community, this inviting 2-storey home offers the perfect balance of comfort and convenience. The bright and functional floor plan features a modern kitchen with sleek finishes, flowing into the dining area that's ideal for family gatherings and entertaining. The spacious living room includes a walkout to a balcony, while upstairs you'll find a generous primary bedroom along with two additional bedrooms to suit the needs of a growing family. The finished basement offers even more living space, complete with a cozy wood-burning fireplace and a walkout to a private backyard that backs directly onto the scenic Glen Erin Trail. With top-rated schools, parks, shopping, restaurants, hospitals, community centres, transit, and major highways all just minutes away, this turnkey home truly has everything todays buyer is looking for! (id:53661)
20 Foxchase Drive
Caledon, Ontario
Gorgeous 3 Bedroom Home In Bolton's sought after North Hill. Situated on a 48' lot with no neighbours behind! Meticulously maintained and beautifully renovated featuring brand new concrete walkway and front patio with new asphalt driveway to be installed in the coming weeks, pot lights and chefs kitchen complete with granite countertops, pot filler and breakfast bar. Basement is finished with rec room, pot lights throughout and 3pc bath. Short walk to the Caledon centre, St Michaels SS, Saint John Paul II, James Bolton and Humberview SS. Don't miss your chance to view this home!! (id:53661)
404 - 95 Dundas Street W
Oakville, Ontario
**LIMITED TIME OFFER** Get your first half months rent for FREE! Offer valid for lease period commencing between Oct. 1st-Nov. 1st.Experience stylish living in this Bright, Spacious, and Quiet 2-bedroom, 2-bath Luxury Penthouse in a Boutique Low-Rise building. Enjoy stunning sunset views, plenty of guest parking, in a sought-after neighbourhood that offers convenience, comfort and safety. Step inside and immediately notice the soaring 10-foot ceilings, open-concept design, and generous natural light. The kitchen features granite countertops, stainless steel appliances, microwave, a subway tile backsplash, extra-tall cabinets with lots of storage, ample counter space, and a breakfast bar perfect for casual dining. The living area easily accommodates a large sectional, dining table and large TV, while both bedrooms are spacious enough for a study nook or home office. The primary suite includes a walk-in closet and an upgraded 3-piece ensuite, while the second bedroom is complemented by a full bathroom and plenty of storage. Additional highlights include custom blackout and privacy blinds, pendant lighting, wide-plank wood composite flooring, in-suite washer/dryer, a smart home monitoring system, and 1.5 underground parking spots plus a locker. Building amenities include a party room, media room, rooftop lounge, gym and garden. All major amenities are at your door step-grocery stores, restaurants, recreation centres, hospitals, walking trails as well as easy access to highways, GO Transit, and local bus routes. This one is truly a must-see! (id:53661)
32 Helios Place
Brampton, Ontario
Gorgeous 3 bedroom, 2 bath detached home with a premium pie shaped lot ( 53' rear ) on a small key - hole court in desirable Heart Lake ! Amazing chefs kitchen with upgraded oak cupboards and stone countertops, garage converted to formal dining room with pot lights, and laminate floors ( can be converted back ), nicely finished open concept rec room with pot lights, separate side entrance and 2 -pc bath ( excellent in-law suite potential ). Renovated main bath with stone countertop and glass shower ( $18k in 2021 ), vinyl windows, steel roof with 50 year warranty ( $9,900 in 2019 ), new high efficiency furnace ( $ 6900 in 2024 ), and central air. Fully fenced pie - shaped lot with garden shed, private patio with retractable awning, poured concrete 3 car driveway, poured concrete walkway, enclosed porch, updated garage door, walking distance to schools, parks, shopping and quick access to HWY # 410 ! First time offered for sale since 1986. Shows well and is priced to sell ! (id:53661)
4 Hersey Crescent
Barrie, Ontario
Same owner 20 years of this south end gem w/ attached garage and near fully finished basement! Welcoming foyer w/ garage entry , combined living and dining with big picture windows, enlarged primary bedroom for more closet space and is semi ensuite to main 4 pc bath, bonus main floor laundry in kitchen and lower level can also have a laundry room, eat in Kitchen w/ walk out to oversized deck and fully fenced yard, efficient gas range and built in dishwasher add to the functionality. Huge family room in lower level w/ gas FP combined with games room area which could be separated and become a 5th bedroom. Large partly finished 4th bedroom needs only flooring, trim and doors to be complete. lots of storage in the utility room area. 2 piece bath in the lower level could easily be enlarged and made into a full bathroom w/ tub or stand up shower. Hardwood floors through living/dining/hall and bedrooms, newer laminate in kitchen, ceramics in lower level, ***no carpets*** roof 10 yrs new, all appliances 10 yrs or less, fridge w/ water and ice is 5. Includes all appliances/water softener/windows coverings/fans and lighting. Newer garage door w/ garage door opener and 2 remotes. ***area is under temporary construction as new underground fiber optics are being installed on the street**. Excellent south end location, flexible closing, really a great family home just waiting for a new owner! (id:53661)
906 - 75 Ellen Street
Barrie, Ontario
UNIQUE DESIGN and STUNNING VIEWS. Make your dream of living on the waterfront a reality. Fully renovated unit with quality finishes and functionality, you will feel at home the moment you cross the door step! From the warmth and richness of its hickory wide plank engineered hardwood to the elegant "Silestone" quartz counter tops, you will enjoy the flow and the feel of the space. Be the witness of marvellous sunrises over Kempenfelt Bay and take advantage of the waterfront trails for an easy walk to downtown. This is truly a lifestyle! Steps to GO Train and public transit. New Furnace & A/C installed in 2022. Napoleon fireplace 2021. All appliances replaced in 2020. Water and Hot Water are included in Condo fees. Low electricity bill averaging $75/month, no gas. (id:53661)
30 Wheatfield Road
Barrie, Ontario
Absolutely Gorgeous 3 Bedroom Corner Lot Townhome Built By Pratt Homes In The Heart Of Barrie. Close To The Go Station & All Amenities. End Unit Like A Semi Detached. Stunning Modern Elevation Features Large Windows Offering A Sun-Filled Open Concept Design. The Modern Kitchen Features Brand New Stainless Steel Appliances With A Centre Island, Opens To The Family Room And Dining Room, Ideal For Entertaining. 9 Ft High Ceiling On Main Floor. Oak Staircase. In-Between Study Area With Large Window. The Second Level Has 3 Spacious Bedrooms, 2 Bathrooms And A Laundry. Modern Door Profile With Black Door Handles And Hinges Throughout. Walk-Out Basement To The Backyard With Tons Of Storage/Recreation Space. 1 Parking In Garage And 2 Parking On The Driveway, A Total Of 3 Cars Parking. (id:53661)
5803 26 Highway
Clearview, Ontario
This Century Home sits on just over 3 peaceful acres and comes with space to live the way you want. The property includes a large barn, detached workshop/garage, outbuildings, and an above-ground pool, giving you plenty of room for projects, hobbies, or simply spreading out. Inside, you'll find 4 bedrooms, 2 bathrooms, a large foyer, and a cozy living room with fireplace and brick accents. The updated kitchen is functional and inviting, and the oversized upstairs bedroom offers flexibility for a home office, studio, or private retreat. All this just minutes from schools, shops, and the sandy beaches of Wasaga. A mix of rural quiet and everyday convenience. (id:53661)
301 - 130 Pond Drive
Markham, Ontario
Luxurious 'Derby Tower' Condo In Prime Commerce Valley, Spacious Unit With Unobstructed View. Move-In Condition, 24 Hour Security, Close To Highway Exits, And Steps To Viva Transit Stations, Restaurants, Shopping Plaza, And All Amenities. Bright And Spacious 1+1. Good Value! (Included Utilities) Over 700 Sq Ft.Open Concept, Laminate Floor , Den Can Be Second Bedroom (id:53661)
1 - 2099 Regional Road
Uxbridge, Ontario
An elegant and expansive country residence is available for lease on a breathtaking 60-acre estate. This 3+2 bedroom, 4-bathroom home seamlessly combines timeless charm with refined finishes and modern functionality for everyday living. The open-concept main floor is designed for both comfort and entertaining, featuring a modern kitchen and inviting living spaces with panoramic views. The primary suite, complete with a large walk-in closet and spacious ensuite, offers a private sanctuary within the home. A generous and beautifully finished basement provides versatile options for recreation, a home office, or additional living space. Surrounded by sweeping countryside views of rolling hills, the property offers tranquil and private setting. Blending sophistication with rural character, the estate maintains its pastoral charm with back acreage leased for cattle and the front portion farmed. Offering both privacy and natural beauty, this remarkable property presents a rare leasing opportunity for a discerning long-term tenant who will truly appreciate and care for it. (id:53661)
1865 Cricket Lane
Pickering, Ontario
Spacious family residence in the heart of Amberlea with all amenities close by. Featuring a fenced child and pet safe in ground pool for the family social gatherings. Walk out from living room to Yard. Seller does not warrant retrofit status of basement. Roof shingles replaced two months ago. Furnace & A/C (id:53661)
311 - 415 Sea Ray Avenue
Innisfil, Ontario
Welcome to Friday Harbour Resort! This sun-drenched 2-bed, 2 bath open concept space features 10-foot ceilings, an ideal split bedroom floor plan with many top-notch upgrades specific to this unit! Some upgrades include: Quartz counters, waterfall edge island, heated bathroom floors, electric fireplace and many more! Breakfast bar at kitchen island, large outdoor balcony, huge primary suite with an en suite bathroom & walk-in closet with built-in organizers. Outstanding Resort amenities include: full state-of-the-art fitness center, outdoor pool, hot tub, fire pit area, lounge area with BBQ facilities, shops, restaurants, and the pristine beachfront of the lake, lake club. Four Season living at its finest! (id:53661)
23 Scotswood Road
Toronto, Ontario
Welcome home to 23 Scotswood! Nestled in a highly desirable, family-friendly neighbourhood and just steps from the sought-after Maryville Park & Public School. 23 Scotswood is the perfect blend of space, comfort, and convenience all in one idyllic package. This charming 1 1/2 storey home offers more space than meets the eye, boasting 3 bathrooms, multiple oversized closets, and three beautiful bay windows that flood the home with natural light. Whether you're working from home or simply enjoying a quiet morning coffee, the bright and airy living spaces are sure to inspire. Need to unwind? Step into your very own private sauna and let the day melt away. Lovingly maintained, this home has been cared for and features numerous upgrades, including: waterproofing, newer windows, a new fence, refinished hardwood floors, sump pump, upgraded lighting and a brick sidewalk & backyard patio. Simply move in and relax, all the hard work has been done! Location, Location, Location! Conveniently located close to TTC, DVP, 401, Costco, Home Depot, Metro Grocery Store and endless shopping options, 23 Scotswood offers the perfect balance of tranquility and connectivity. Looking for Extra Potential? With multiple parking spaces, a side entrance, a perfectly situated laundry room and larger-than-usual basement windows, the lower level is perfect for a separate living space, in-law suite, or a potential income-generating rental unit. Book your showing today, don't miss out on this wonderful life changing opportunity! (id:53661)
403 - 10 Prince Arthur Avenue
Toronto, Ontario
Discover urban sophistication at its finest in this stunning two-bedroom, two-bathroom condo within an exclusive boutique building of just 25 residences. This brand-new home offers an impressive 2,400 square feet of interior living space with soaring 10-foot ceilings that create an airy, open atmosphere throughout. The heart of this residence features an expansive gourmet kitchen equipped with premium Wolf and Sub-Zero appliances, perfect for culinary enthusiasts and entertaining alike. Step out onto either of two private balconies one accessible from the family room and another from the primary bedroom to enjoy your morning coffee or evening relaxation. Located in the coveted Annex neighborhood, you'll be mere steps from Whole Foods Market for convenient grocery shopping and the St George transit station for seamless city connectivity. The area boasts proximity to the University of Toronto, world-class Yorkville dining establishments, and cultural attractions that define Toronto's sophisticated urban lifestyle. Building amenities elevate daily living with 24-hour concierge service, valet parking, a private fitness facility, and an elegant resident dining lounge complete with catering kitchen. Your purchase includes secure underground parking for two vehicles plus additional storage space.The tranquil greenery of nearby parks, including Frank Stollery Parkette, provides a peaceful escape from city energy while maintaining easy access to exceptional shopping and dining.Quality construction meets thoughtful design in this rare opportunity to own a piece of Toronto's most desirable neighborhood, where urban convenience harmoniously blends with residential charm. (id:53661)
709 - 1 Leaside Park Drive
Toronto, Ontario
923' Extraordinary Sun Drenched, Spacious Open-Concept Corner Suite on Top Floor w/High Ceilings. New Vinyl Plank floors & Fresh Paint throughout! Unobstructed Panoramic views from the large 12'x12' Corner Balcony & from the Wall-to-Wall & Floor to Ceiling Living Room windows. Perfect location for both Relaxation or Entertaining w/Sound-Proofed, concrete walls between units. Next to Leaside Park, Minute's walk to all: The extensive Park system, scenic Bike/Hike trails of the Don Valley Park, Costco, 2 Leaside Shopping Centres, Schools, Churches, Bus stops and the Coming-Soon Ont Line Subway. Minutes' drive to DVP and Downtown in 15 minutes - The Exercise and Party rooms are perfect for those seeking a blend of Comfort, Style, and Convenience. Friendly quiet Neighbours, caring Management & Superintendent. Largest locker 70' conveniently located on the Same Flr 7 across elevators, w/ample Storage & Premier Designated parking spot in indoor garage conveniently situated next to Elevators, Level B, use the Double Doors entrance. Gently Lived In as a Pied-de-Terre for the past 15 years. (id:53661)
3597 Carolinia Court
Fort Erie, Ontario
Comfort meets convenience in this standout two-storey home in one of Fort Erie's most desirable residential pockets, nearby the beauty of Crystal Beach with its sandy shores. Stunning 4-Beds , 5-Baths home boasting 2659 Sqft and feature hardwood and tile flooring throughout the Main and 2nd floor , Main floor offers 2 Washrooms and a fully open concept kitchen with island, A separate dining room and a laundry room . The upper level is thoughtfully designed to cater to your family's needs with well sized 4-Bed, 3-Baths as 2 fully Ensuite with walk in closet . The primary suite boasts a 5-piece bath , a separate shower and a convenient walk-in closet. Loft area provides additional space for an office or play area. No air conditioning available , simply central air system. 1 Year lease minimum . No pets. Basement not included. Property also available for Sale. Tenants are responsible for all utilities, including heat, hydro, water. Minutes to Crystal Beach, Shops, Restaurants, Schools Trails and Only 20 Minutes to Niagara Falls. Book your showing today. (id:53661)



