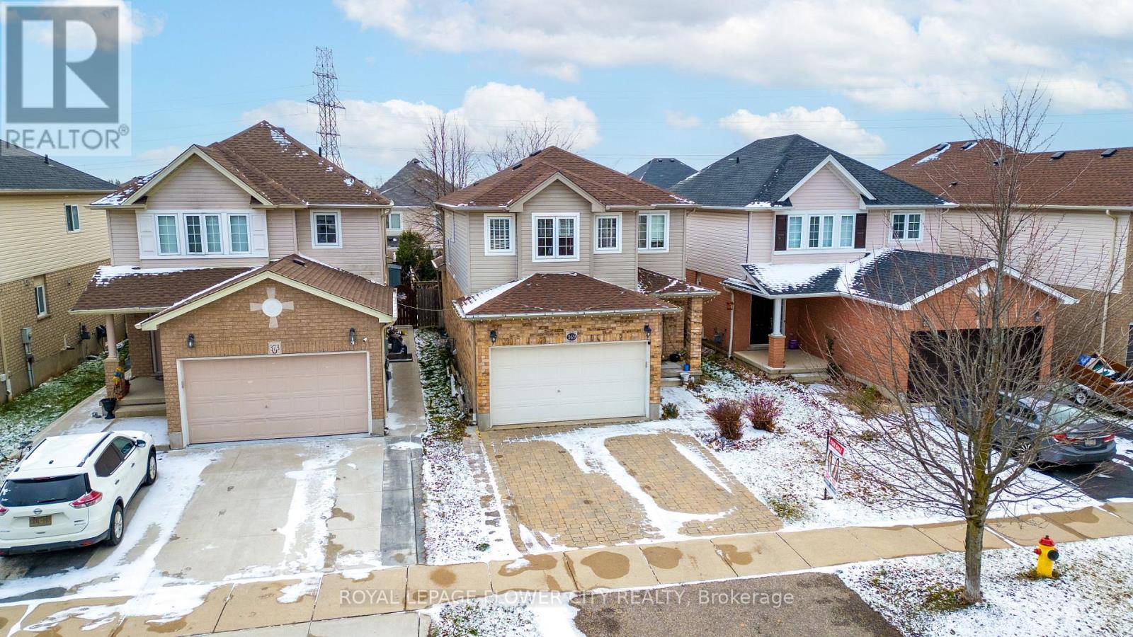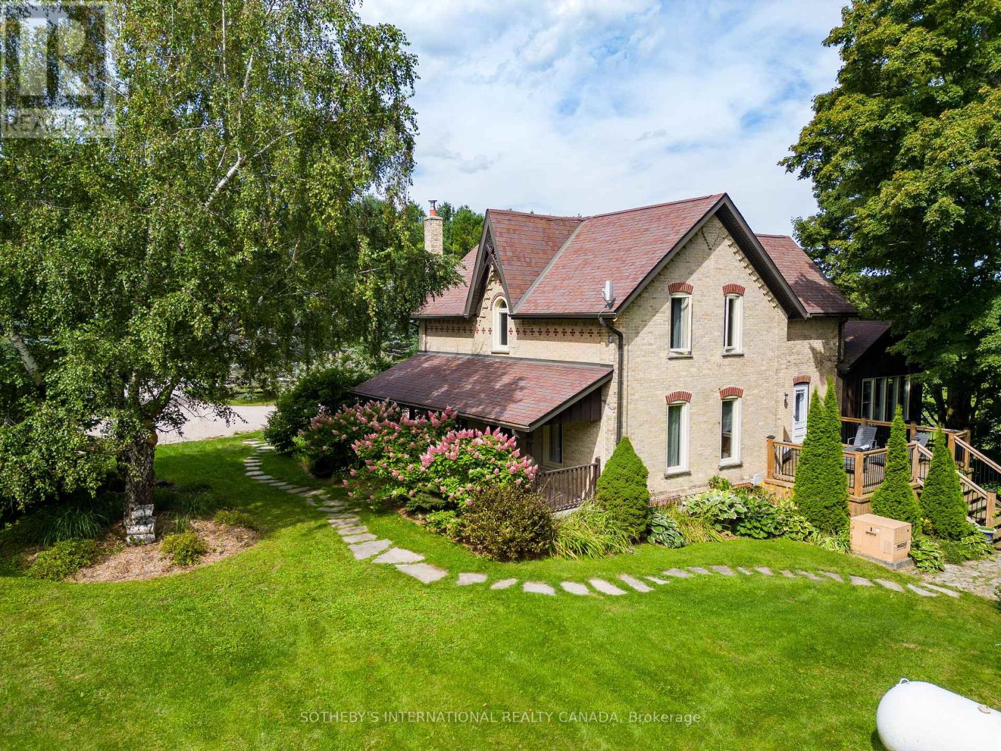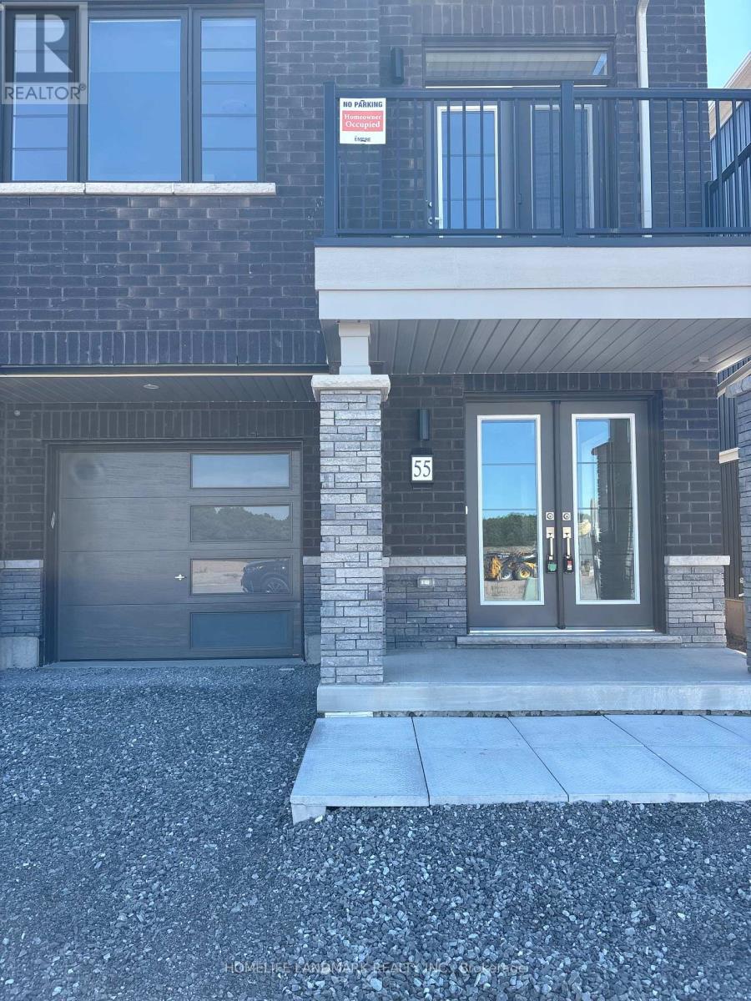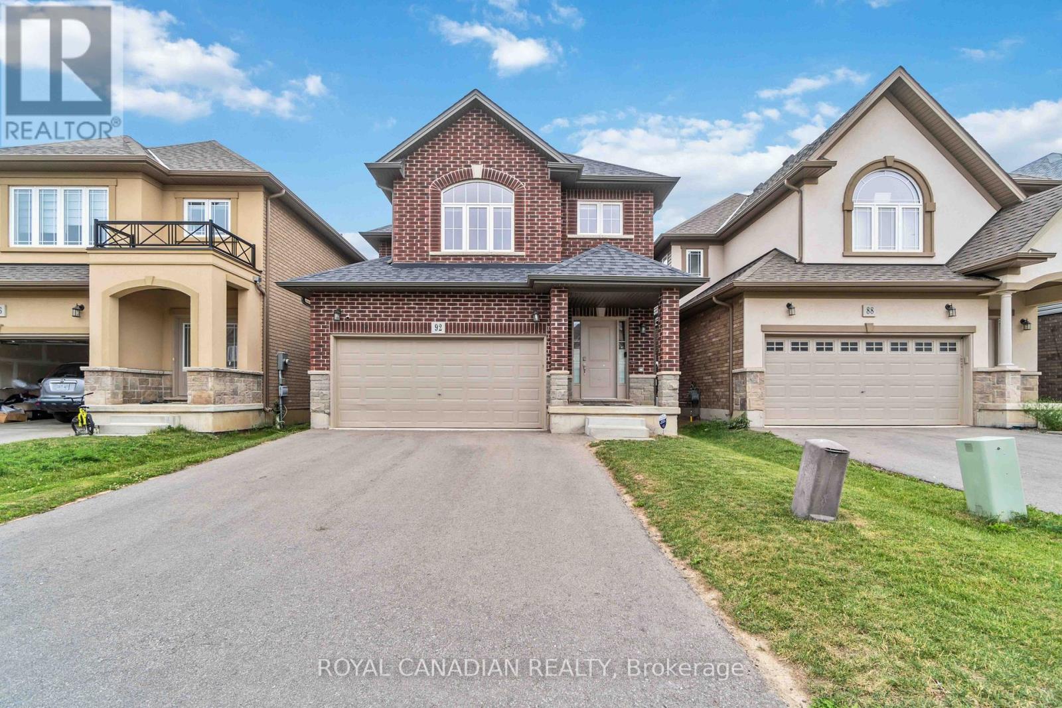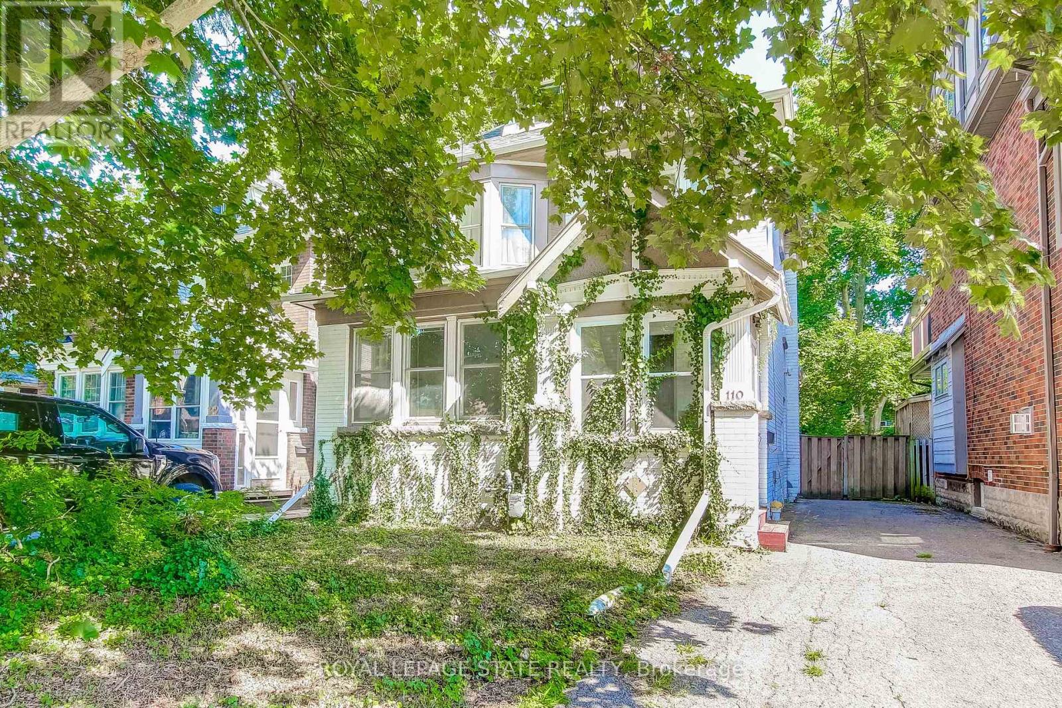2802 - 238 Simcoe Street
Toronto, Ontario
One year Building 1 bed in the most sought after location in downtown! Unobstructed north view! Functional layout - no space wasted! Just ONLY 1 minute walk to St.Patrick Station, 13 minute walk to University of Toronto, 3 minute walk to OCAD, within 3 minute walk to hospitals on University Ave. Walk Score of 100, Transit Score of 100, Bike Score of 98. Students & Newcomers Welcome! (id:53661)
6188 Curlin Crescent
Niagara Falls, Ontario
Rare Opportunity! Build your dream home on this vacant residential lot, nestled in one of Niagara Falls' thriving new neighbourhoods. This is your chance to create a custom home tailored to your vision. (id:53661)
6184 Curlin Crescent
Niagara Falls, Ontario
Rare Opportunity! Build your dream home on this vacant residential lot, ideally located in one of Niagara Falls fastest-growing neighbourhoods. Surrounded by modern new builds and close to all amenities, this lot offers the perfect setting to create a custom home designed to your unique vision and lifestyle. Dont miss your chance to invest in a thriving community and bring your dream home to life! (id:53661)
369 Thomas Slee Drive
Kitchener, Ontario
Welcome to 369 Thomas Slee in Kitchener's highly sought-after Doon South neighborhood! This spacious 3-bedroom, 4-bathroom, 2-storey home is perfect for growing families looking for both comfort and convenience. Key Features: Open Concept Main Level: The well-designed main floor features neutral decor and a functional layout, making it ideal for family living and entertaining. Spacious Kitchen: With extensive storage, a large kitchen island, and plenty of counter space, meal prep becomes a breeze. Large Principal Rooms: The living and dining areas provide ample space for everyone to unwind and relax. Upstairs Bedrooms: Two generously sized bedrooms, both with double closets, plus a primary bedroom featuring a walk-in closet. Finished Basement: Enjoy even more living space with a family room, The Vow Factor is the recreation space and living room with a 3-piece bath ideal for family fun or guests. Outdoor Space: Sliding glass doors lead to a fully fenced rear yard. (id:53661)
553291 Grey 23 Road
West Grey, Ontario
Tucked into the rolling hills of West Grey, Tulip Hill Farm is a 41-acre estate where timeless country charm meets world-class equestrian living. From the moment you arrive along the maple-lined driveway, the setting captures a sense of peace, privacy, and possibility. The beautifully maintained three-bedroom yellow brick century home features an ensuite in every bedroom, original wood floors, warm wood accents, a walkout basement, two laundry rooms and newly built deck overlooking the paddocks and gardens. The grounds include a small orchard with apple and cherry trees, sugar maples, and extensive perennial gardens. A detached two-car garage with insulated workroom, a shed suitable for wood storage or chickens, and a children's loft playhouse with rustic swing set add to the property's appeal. Equestrian facilities are outstanding with a nine-stall insulated barn featuring rubber-matted stalls, three with Soft Stall flooring, a heated tack room, feed and hay storage and a cobblestone aisle way. An outdoor three-season wash stall with hot water is also included. The new 130' x 60' indoor riding arena offers sand footing, abundant lighting, storage and a viewing area. There are over seven oak-fenced paddocks with run-ins and water, along with 18-acres in hay fields and groomed riding trails. A maple-lined drive leads to a large parking area, and a successful test hole has been completed for a future pond expansion. Tulip Hill Farm captures the imagination with beautiful sunsets and sweeping pastoral views offering the chance to live the dream of country life on a gracious equestrian property. Beautifully curated, fully renovated, meticulously maintained and totally turn key, you'll be delighted to call this country escape home. (id:53661)
55 Gunnel Road
Welland, Ontario
55 Gunnel Road (Lot: B134-4), a complete new development in Dain City Welland. (For GPS direction, use address 555 Canal Bank St, welland) A Brand New 3 Bedroom 3 Washroom modern design, over 1550 sqft townhouse offers open concept layout, modern design living, access to attached garage.Property located short walk to Welland canal, nearby park, scenic trails. Tenant will pay all utilities. (id:53661)
23 Old Trafford Drive
Trent Hills, Ontario
EXCEPTIONAL BUNGALOW ON A BEAUTIFULLY LANDSCAPED LOT WITH LOADS OF STYLE AND UPSCALE FINISHES, BACKING ONTO GRASSY PASTURES WITH OPEN VIEWS FROM YOUR DECK OR PATIO. Welcome to the kind of bungalow that turns heads and yet in a tranquil setting where you can chill both inside and out. Located in the charming community of Hastings ON, walking distance to ALL amenities such as shops, restaurants, cafes, groceries, fitness centre, school, library. Trent River part of the historical Trent Severn Waterway, in the heart of the village, provides the opportunity for excellent recreational activities such as boating, fishing, swimming, traveling the TSW lock system or relaxing at the water's edge. When it's time to play, Oakland Greens, Warkworth GC, Bellmere Winds GC, beaches, marina, trails etc are all near by. The tastefully decorated home is crisp and clean ticking all the boxes for you to live very comfortably. With excellent in-law potential, multigenerational living is very easily obtained. It features a solid brick & stone exterior, large covered porch to enjoy morning coffee or sunset chats, walk-out to a huge deck for outdoor dining and/or relaxing by the gas firepit. Inside provides a multitude of extensive upgrades like no other, that captures the essence of design with custom concepts on both levels. 9' ceilings gives the open concept a spacious feel throughout the LR with a vaulted ceiling, dining area and well appointed kitchen with granite counters and SS appliances. MF also features a large primary BD & ensuite, 2nd BD & 4pc Bath, MF Laundry w/WO to extended garage. a fully finished LL with W/O onto a patio designed to enjoy a peaceful connection with nature. Inside - a greeting place w/gas fireplace, theatre area, office/games space, 2 BDs, 3 pc Bath w/WI shower, workshop and ample storage. An extensive list of upgrades & home inspection are available upon request. If you want incredible, you've just found it in this BEAUTY! (id:53661)
7 Deer Avenue
Hamilton, Ontario
Welcome to this stunningly maintained 1.5-storey detached home in the sought-after Sunninghill neighbourhood. Income potential with separate entrance, and perfect layout for a 'mortgage helper'. Offering 3 spacious bedrooms and 2 full bathrooms, with SEPARATE ENTRANCE for income potential! Step inside to a bright, inviting space featuring contemporary finishes throughout. The open-concept living and dining is enhanced by hard wood floors and ample windows allowing for an abundance of natural light. A large 4-piece bathroom completes the main floor. Upstairs, the primary bedroom features hard wood flooring and a large window, while the second bedroom is ideal for a growing family or a home office. The finished basement offers additional living space with a bedroom and 3-piece bathroom perfect for a rec room, play area, or guest suite complete with a separate side entrance. Step outside to a private backyard oasis, boasting a concrete porch for summer BBQs and relaxation. The side driveway offers ample parking for three vehicles. Nestled in a family-friendly neighbourhood close to schools, parks, shopping, and with quick highway access, this turn-key home is a fantastic opportunity whether you're a first-time buyer or an investor looking to expand your portfolio! (id:53661)
92 Bethune Avenue
Hamilton, Ontario
Welcome to 92 Bethune Ave, a beautifully maintained home in the sought-after Stoney Creek Mountain area. This spacious and inviting property features a bright, open-concept living space with large windows, a kitchen equipped with stainless steel appliances, ample counter space, and stylish cabinetry. Multiple bedrooms offer generous closet space, with the primary suite featuring a private ensuite and walk-in closet. Additional highlights include a garage, driveway, and an expansive backyard. Situated in a family-friendly neighbourhood close to parks, schools, shopping, and major amenities. (id:53661)
110 Dromore Crescent
Hamilton, Ontario
Highly Desirable Westdale Location Just Steps to McMaster University & Hospital. Walk to Churchill Park, Royal Botanical Gardens, Princess Point Conservation & Trails, Cootes Paradise & the Vibrant Shops & Restaurants of Westdale Village. Just Minutes to the Highway & Hamilton Downtown Core. PRIME Location on this Quiet Crescent in the Prestigious Pocket Surrounded by Owner Occupied Homes. This Detached, 2.5 Storey, 4+2 Bedrooms, 2 Baths Property is Well Suited for Owner Occupancy. 3 Bedrooms Currently Leased on Month to Month Term. Vacant Possession is Possible. Respectful Students Willing to Stay or Vacate. Upgrades Include Roof Shingles (2019), New Furnace (2022), A/C (2021), Tankless Water Heater (2020). Versatile Property with Rental Potential or Ideal Family Home in this Sought After Neighbourhood. (id:53661)
45 Dunkirk Avenue
Hamilton, Ontario
FAMILY LIVING AT IT'S BEST - Solid Brick Home in Highly Desirable Rosedale Neighbourhood. This well-maintained home is nestled in one of Hamilton's most family-friendly communities, just minutes from the famous Kenilworth Stairs, scenic Escarpment traits, and beautiful parks. Surrounded by mature, tree-lined streets, the location offers easy access to highways, public transit, schools, and shopping. The property features a Multi-vehicle garage, perfect for the hobbyist, car enthusiast, or those in need of extra storage. A finished in-law suite provides an excellent option for parents, adult children, or extended family - complete with everything they need while still offering privacy. A rare opportunity to own a classic brick home in a premium location, ideal for families looking to settle into a welcoming and vibrant community. (id:53661)
17 Mitchell Crescent
Mono, Ontario
Welcome to 17 Mitchell Crescent A Stunning Home Designed for Modern Living This beautifully appointed 4-bedroom, 4-bathroom home offers the perfect blend of luxury, comfort, and functionality. From the moment you step inside, you'll be impressed by the elegant custom light fixtures, wainscoting, and crown molding that add sophistication throughout the home. Enjoy seamless indoor-outdoor living with a spacious deck complete with a hot tub ideal for entertaining family and friends. Inside, the home features custom-designed closets for optimal storage, a fully equipped laundry room, and a comprehensive water filtration system that provides clean, high-quality water throughout the entire home. Whether you're hosting gatherings or enjoying a quiet evening at home, 17 Mitchell Crescent offers an elevated lifestyle in every detail. (id:53661)




