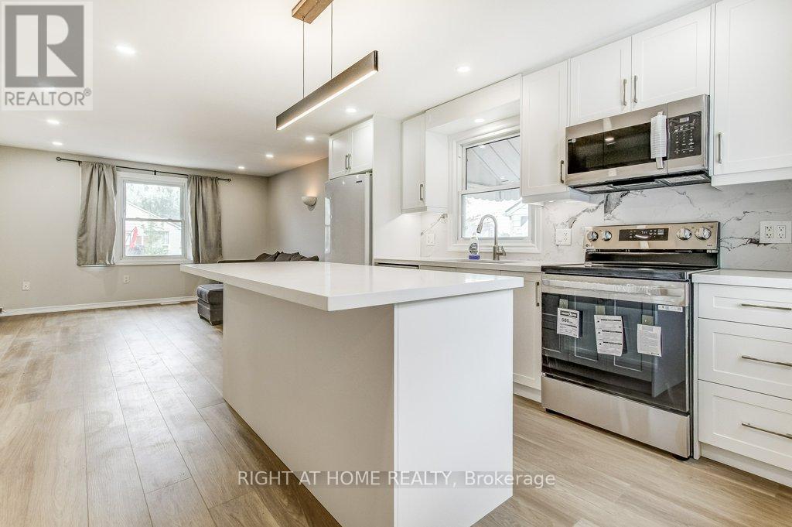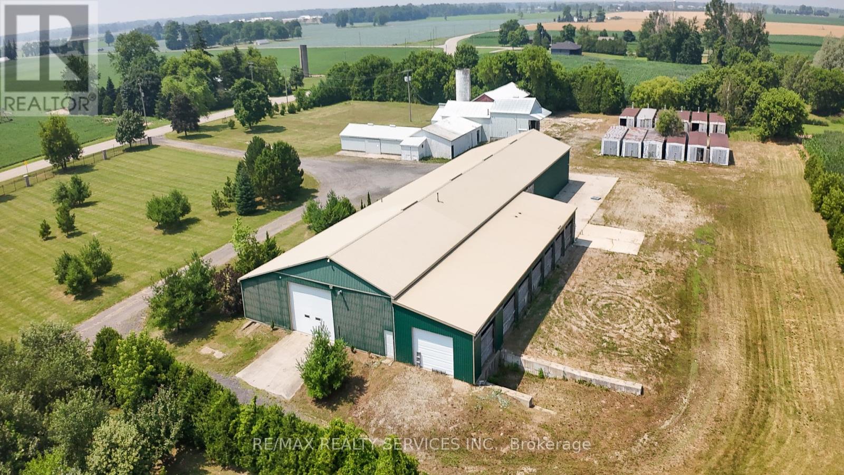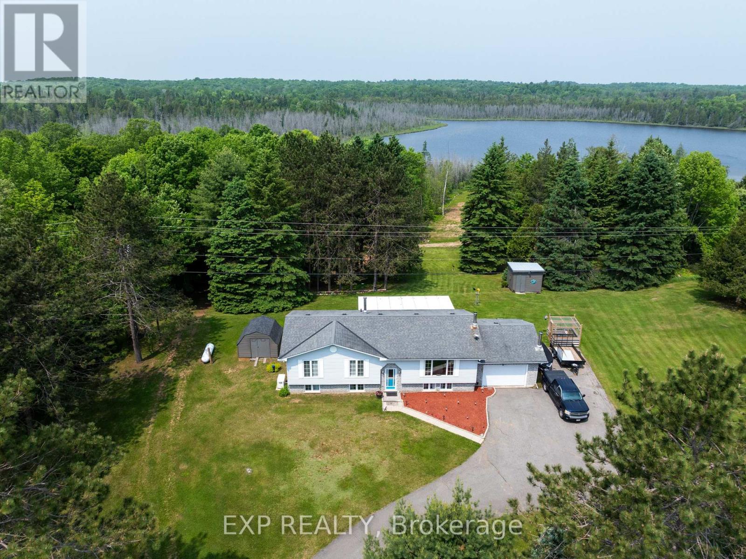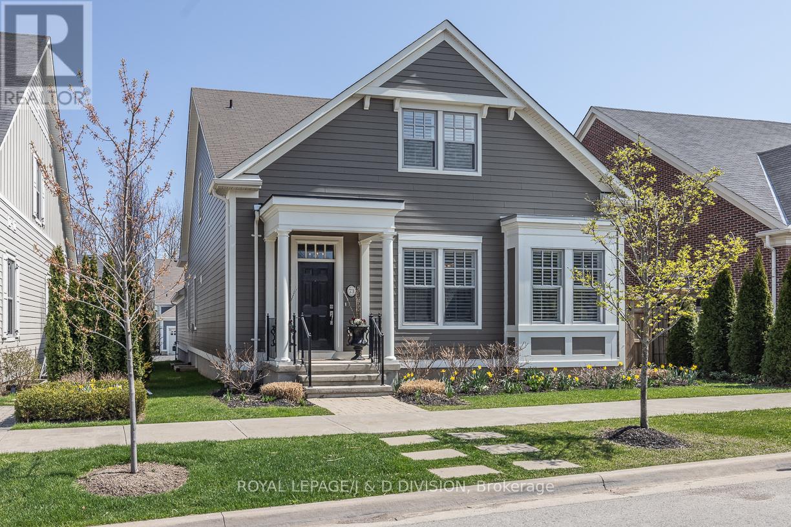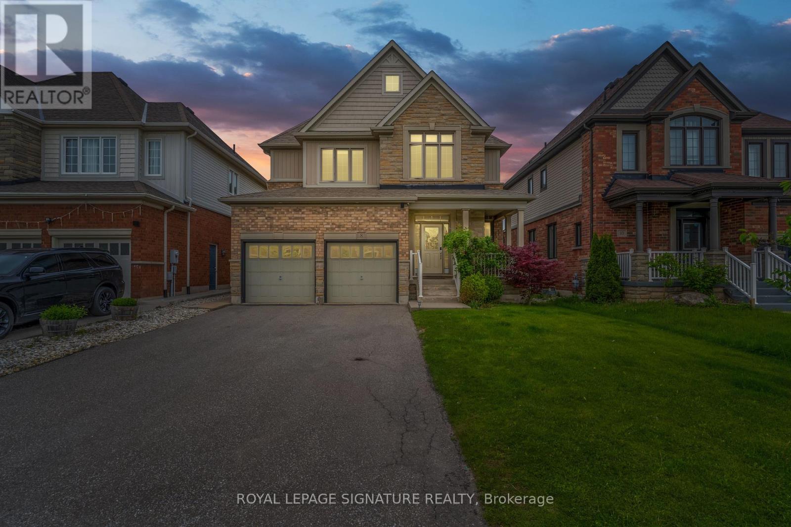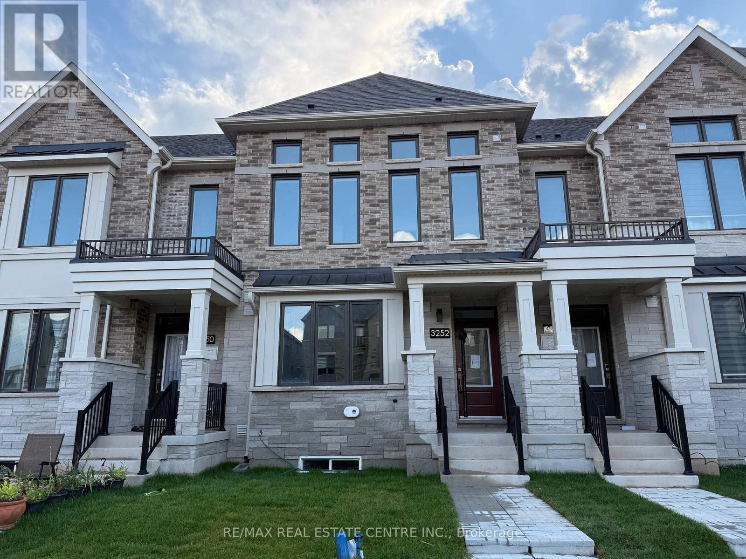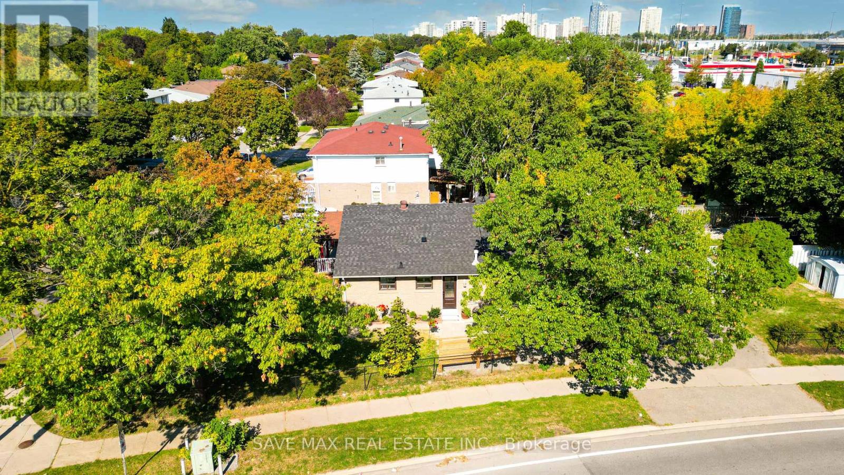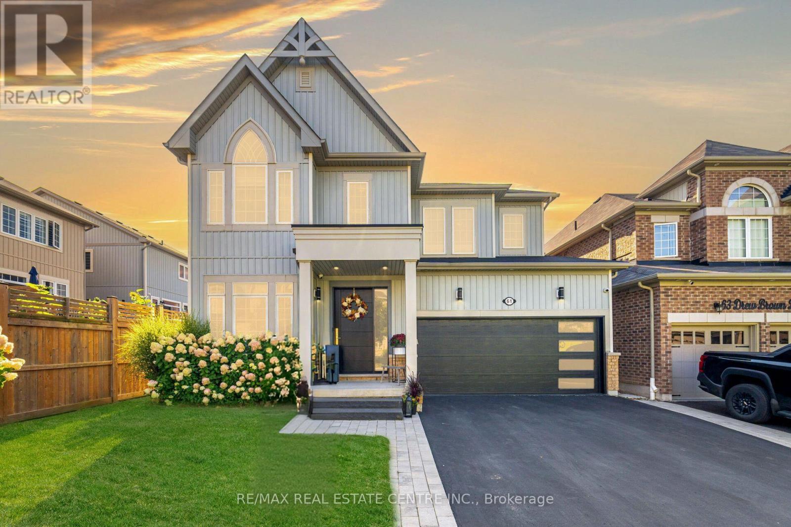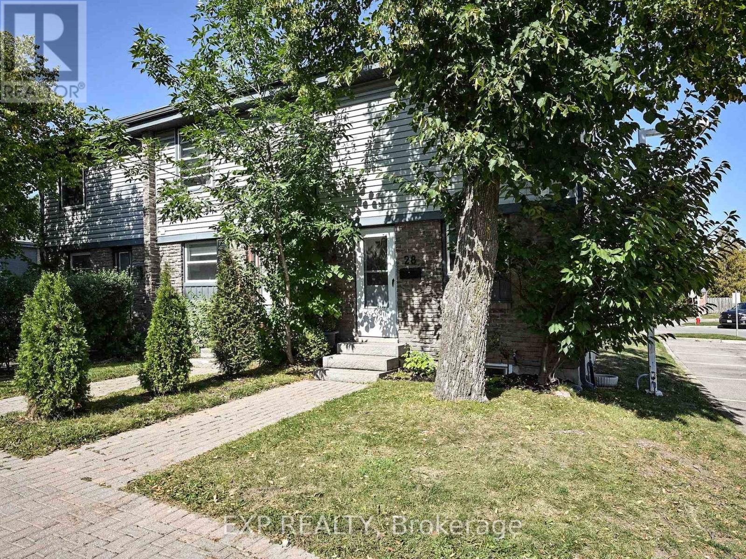45 Pinetree Road
Gravenhurst, Ontario
An Incredible opportunity to feel the true Muskoka Lifestyle with this lakefront retreat on Loon Lake, close proximity to downtown Gravenhurst, Muskoka Bay Resort, and easy all year round road access to the cottage. Charming 3+1 bedroom, 2-bath lakefront retreat with a Bunkie that feels like your sleeping on the water (formerly dry boat house). Every corner of the cottage offers a beautiful view of the surrounding landscape, and best part of all is the endless outdoor space. Wrap around Deck on the main level with a walk out from the first Bedroom, Living & Dining area to the Primary Bedroom with an ensuite bath. Step down to the lower level you have a sunroom with an indoor sauna, continue to the next tier you have a large seating area and a deck above the Bunkie with an incredible view, then down to the dock where you have a large dock and Bunkie for all your summer activities. From its inviting interiors to its exceptional outdoor spaces, every element of this home is designed to elevate the Muskoka lifestyle. (id:53661)
63 Kinsey Street
St. Catharines, Ontario
2025 renovated LED lighting throughout home, freshly painted. Detached garage with separate electrical panel. This large lot has the potential for a rebuild as two homes. Roof 2022, Furnace 2023. (id:53661)
214 & 218 Maple Avenue S
Brant, Ontario
214 Maple Ave S, Burford - Luxury Country Estate with Endless Possibilities Welcome to your dream country estate - where elegance, space, and opportunity converge in perfect harmony. Nestled on 7.84 tranquil acres, this beautifully upgraded 3+1 bedroom home offers over 5,700 sqft of finished living space and a total of 14,100+sq ft of heated indoor space across home and outbuildings - perfect for agricultural related use a workshop, storage. Step into a lifestyle that feels like a vacation every day. The main-floor premier bedroom suite is a private sanctuary with heated floors, a spa-like and direct access to the hot tub and poolside retreat - imagine starting your mornings in serenity and ending your evenings under the stars.The open-concept layout is drenched in natural light, highlighted by a chef-inspired kitchen, cozy living spaces, and warm hardwood floors throughout.Outside, the heated saltwater pool, outdoor BBQ kitchen, and fully serviced pool house invite you to host unforgettable gatherings.Whether it's summer barbecues, twilight soirees, or yoga by sunrise - this estate transforms with your lifestyle.The crown jewel. There are additional barns and structures for future projects or agri-business. Conveniently located: 26 mins to Costco Brantford, 13 mins to Hwy 403, 7 mins to Hwy 24. Two private driveways, nearly 8 acres of land, and a rare combination of luxury and versatility - this isn't just a home; it's a lifestyle upgrade. (id:53661)
214&218 Maple Avenue S
Brant, Ontario
Opportunity knocks just outside Brantford with this exceptional 7.84-acre rural estate zoned A24, offering a rare combination of residential comfort, commercial-scale infrastructure, and income-generating potential. Massive 14,100 sq ft heated industrial-style shop featuring 3-phase hydro, concrete flooring, separate hydro meter, and oversized doors ideal for contractors, logistics, agri-business, trades, or custom venue space. One beautifully maintained home set far back from the road with full privacy, surrounded by mature trees. Outdoor event-friendly amenities: in-ground pool, hot tub, sauna, outdoor kitchen, tennis court, and expansive parking . Zoning A24 allows for agricultural uses, home industries ( Earlier Maple Farm) , greenhouses, kennels, , and more (buyer to verify with county). Located at the border of Tavistock, Woodstock, and Brant, minutes to Highway 403, and 60 minutes to the GTA, Kitchener-Waterloo, and Hamilton. Ideal Use Cases: Home-based business Wedding/Event Venue, Logistics or Equipment Yard, Rural Retreat/Airbnb Multi-generational living .Whether you're an investor, business owner, or lifestyle buyer, this property offers a powerful land-use combination rarely seen at this price point. (id:53661)
1719 Weslemkoon Lake Road
Limerick, Ontario
Modern Comfort with Scenic Views. This impeccably maintained 3+1 bedroom, 2-bathroom waterfront bungalow offers the perfect blend of functionality, style, and everyday comfort. Thoughtfully updated inside and out, this home is ideal for year-round living, with spacious interiors and inviting outdoor spaces. The bright main floor is filled with natural light from east- and west-facing windows enjoy peaceful sunrise views from the living room, while the dining area and sunroom are bathed in afternoon light. The updated kitchen features 2023 appliances, ample cabinetry, and durable high-end laminate flooring. The primary bedroom includes his-and-hers closets, while two additional bedrooms provide space for family or guests. A practical laundry/mudroom leads directly to the backyard and covered deck ideal for daily living and entertaining. The fully finished lower level adds exceptional versatility, with a generous rec room featuring above-grade windows and a premium woodstove, a fourth bedroom, and a second full bathroom ideal for guests, extended family, or a home office. Outdoor spaces are designed for comfort and usability. The 12'x16' sunroom features high-end glass windows, an insulated floor, and three sliding doors leading to a covered deck with LED lighting and two propane hookups. A raised, enclosed garden area protects your plants from wildlife, and a solid dock with adjustable straps accommodates seasonal water levels perfect for enjoying the water from spring through fall. Additional features include a 1.5-car garage with backyard and basement access, a 20'x30' Quonset hut for storage or hobbies, and a wired shed. A Generac 20kW generator provides peace of mind, and the extra-long paved driveway offers ample parking. Located on a year-round municipal road just 6 km from the local library and community centre, this move-in-ready home combines privacy, practicality, and waterfront living without compromise. EXTRAS: Full list of upgrades and features attached. (id:53661)
73 Brock Street
Niagara-On-The-Lake, Ontario
Welcome to the Village, a very charming community of period style houses. This home was built in 2017 with numerous upgrades by the current owners, and offers all the modern conveniences as well as terrific character. The welcoming foyer with a dramatic open spiral staircase leads into a quiet den, and an open concept kitchen/dining/living room with dramatic vaulted ceilings, flooded with natural light. The elegant finishes include hardwood floors, gas fireplace, crown moulding, French doors, and custom designed built-ins and cabinetry. Towards the rear of the home, French doors lead down into the back entrance with laundry, as well as walkouts to the one car garage with additional parking space, and the beautifully landscaped back/side gardens and patio. The primary bedroom is located on the main floor and has a spacious walk-in closet as well as a five piece spa-inspired ensuite washroom. Upstairs, there are two additional bedrooms and an open family room that overlooks the living and dining room. The finished lower level is extremely spacious and bright with a kitchenette and dining area, a recreation room and home office, plus ample storage and a second laundry. This lovely property is located just minutes away from the town of Niagara-on-the-Lake, with shops, restaurants, parks, and Lake Ontario. The house is walkable to the nearby plaza with Shoppers Drug Mart, LifeLabs, medical center, a future Foodland grocery store, banks, and more. Surrounded by wineries, orchards, and golf courses, experience all that the Niagara Region offers in this quiet and idyllic neighbourhood. (id:53661)
106 Thackeray Way
Minto, Ontario
Modern style meets small town simplicity in this brand new bungalow at Maitland Meadows. With clean lines, sharp accents and a sleek front entry, this 2 bedroom 2 bathroom semi-detached home offers an elevated take on main floor living. Step inside and enjoy 9' ceilings, oversized windows, and a smart 1,210 sq ft layout that delivers both style and functionality. The open concept kitchen, dining, and living space is perfect for effortless hosting or just kicking back in your own private retreat. The primary bedroom features a spacious walk-in closet and a stylish 3pc ensuite, while the second bedroom and full bath offer ideal flexibility for guests or a home office. Main floor laundry, high-quality finishes throughout, and a full basement ready for future expansion are just the beginning. Enjoy your morning coffee or a relaxing evening under the 12x14 covered deck, rain or shine. Set on a landscaped 30' lot in a quiet, walkable neighbourhood close to parks, trails, and everyday conveniences. Whether you're right sizing, downsizing, or just getting started this modern design is built to fit your life now and into the future. Currently under construction secure your unit today and settle in with confidence! (id:53661)
104 Thackeray Way
Minto, Ontario
Brand new design - you asked for it and we delivered you a semi-detached bungalows at Maitland Meadows! Discover the ease of main floor living in this thoughtfully designed 2 bedroom, 2 bathroom semi in the growing community of Harriston. Lovely 9' ceilings make a big impact here and oversized windows create a bright and airy feel throughout the 1,210sq ft open concept layout. The kitchen, dining, and living spaces flow seamlesslyperfect for entertaining or cozy nights in. The primary suite offers a private retreat with a walk-in closet and 3pc ensuite bath. Additional highlights include main floor laundry, quality finishes throughout, a full basement ready for future development, and a single car garage with inside entry. Step out onto the 14x12 covered deck to enjoy your morning coffee or summer BBQs, rain or shine. Set on a landscaped 30' x 100' lot in a quiet neighbourhood near parks, schools, and trails. Ideal for Buyers of any age and any stage. You will truly enjoy this design for many years to come. This home is under construction but be sure to secure your spot now and move in with confidence! (id:53661)
8 Miracle Way
Thorold, Ontario
Your next chapter starts at 8 Miracle Way. Tucked into the heart of Rolling Meadows, this move-in-ready home blends space, function, and charm, built with real family living in mind. Whether you're upsizing, relocating, or bringing generations under one roof, this home offers plenty of room for it all. From the moment you pull up, the brick and vinyl exterior welcomes you with timeless curb appeal. The covered front porch sets the tone, and the fully fenced backyard is ready for BBQs, birthday parties, or just kicking back on a summer night, thanks toa large deck and interlock patio that make hosting a breeze. Inside, things just flow. The open-concept kitchen features quartz counters, stainless steel appliances, a tile backsplash, porcelain tile flooring, and oversized windows that let in ample light. It's the kind of space where breakfasts are easy, dinners feel special, and homework somehow gets done. Just off the kitchen, a sun-filled family room with a gas fireplace and hardwood floors becomes the hub of the home. On the main floor, you'll also find a powder room, laundry/mudroom. Upstairs? Its a layout you'll love featuring a skylight and an oak staircase that takes you to the primary suite. Offering true retreat vibes with two walk-in closets and a spa-like ensuite complete with a soaker tub, glass shower, and dual vanities. Two more bedrooms with walk-ins mean no one fights for closet space, and the fourth bedroom is ready to become your new home office, nursery, or guest room. And yes, the finished basement adds even more flexibility with a bedroom, den, 3-piece bath, and a kitchenette and rough-in for laundry. Whether its in-laws ,teens, or guests, theres space (and privacy) for everyone. All this in a family-focused neighbourhood, just minutes to parks, schools, and places of worship. Homes like this don't come along every day. But maybe they do once in a while... on a street called Miracle Way. (id:53661)
113 Thackeray Way
Minto, Ontario
TO BE BUILT - THE HASTINGS model is ideal for those looking to right size without compromising on style or comfort. This thoughtfully designed 2 bedroom bungalow offers efficient, single level living in a welcoming, modern layoutperfect for retirees, first time buyers, or anyone seeking a simpler lifestyle. Step into the bright foyer with 9' ceilings, a coat closet, and space to greet guests with ease. Just off the entry, the front bedroom offers versatilityideal as a guest room, office, or cozy den. The full family bath and main floor laundry closet are conveniently located nearby. At the heart of the home is an open concept living area combining the kitchen, dining, and great room perfect for relaxed daily living or intimate entertaining. The kitchen includes upgraded cabinetry, stone countertops, a breakfast bar overhang, and a layout that flows effortlessly into the dining and living areas. Tucked at the back of the home, the spacious primary bedroom features backyard views, a walk-in closet, and a private ensuite with linen storage. The basement offers excellent potential with a rough-in for a future bathroom and an egress window already in place. At the back, you will enjoy a covered area for a future deck/patio, and of course there is a single attached garage for your enjoyment. BONUS UPGRADES INCLUDED: central air conditioning, paved asphalt driveway, garage door opener, holiday receptacle, perennial garden and walkway, sodded yard, stone countertops in kitchen and bathrooms, and more. Ask for the full list of included features and available lots! ** Photos shown are artist concept or of a completed model on another lot and may not be exactly as shown.** (id:53661)
30 Anne Street W
Minto, Ontario
Step into modern farmhouse living with this beautifully finished end unit townhome available for immediate occupancy! 1,810 sq ft of thoughtfully designed space, this two storey home offers 3 bedrooms, 3 bathrooms, and a timeless exterior with clean lines, a welcoming front porch, and upscale curb appeal. The main floor features 9 ceilings, a spacious entryway, a convenient powder room, and a versatile flex room perfect for a home office, playroom, or reading nook. The open-concept layout flows effortlessly from the bright living room to the dining area and kitchen, where you'll find a large island with quartz countertops, breakfast bar seating, and ample cabinetry. Upstairs, the primary suite is a relaxing retreat with a walk-in closet and private 3pc ensuite. Two additional bedrooms share a stylish main bath, and the second level laundry adds everyday convenience. The attached garage provides extra storage and direct access into the home. Downstairs, the full basement is roughed in for a future 2pc bath and ready for your finishing ideas. This home perfectly blends the warmth of farmhouse charm with the clean lines and quality finishes throughout. (id:53661)
40 Anne Street W
Minto, Ontario
Buyers still have the opportunity to select interior finishes and personalize this home to their style! This rare 4 bedroom end unit townhome offers 2,064 sq ft of beautifully finished living space and is available with an approximate 3 month closing. Designed with a growing family in mind, this modern farmhouse style two-storey combines rustic charm with contemporary comfort, all situated on a spacious corner lot with excellent curb appeal.The inviting front porch and natural wood accents lead into a bright, well-planned main floor featuring 9' ceilings, a convenient powder room, and a flexible front room that's perfect for a home office, toy room, or guest space. The open concept layout boasts oversized windows and a seamless flow between the living room, dining area, and upgraded kitchen, complete with a quartz-topped island and breakfast bar seating.Upstairs, the spacious primary suite features a 3pc ensuite and walk-in closet, while three additional bedrooms share a full family bath. Second floor laundry adds practical convenience for busy family life. Additional highlights include an attached garage with interior access, an unspoiled basement with rough-in for a future 2-piece bath, and quality craftsmanship throughout.Experience the perfect blend of farmhouse warmth and modern design, with the reliability and style youre looking for in the wonderful community of Harriston. Ask for a full list of premium features and visit us at the Model Home at 122 Bean Street! (id:53661)
36 Anne Street W
Minto, Ontario
Step into easy living with this beautifully designed 1,799 sq ft interior unit, where modern farmhouse charm meets clean, contemporary finishes in true fashion. From the moment you arrive, the light exterior palette, welcoming front porch, and classic curb appeal set the tone for whats inside.The main level features 9' ceilings and a bright, functional layout starting with a generous foyer, powder room, and a flexible front room ideal for a home office, reading nook, or play space. The open concept kitchen, dining, and living area is filled with natural light and made for both everyday living and weekend entertaining. The kitchen is anchored by a quartz island with a breakfast bar overhang, perfect for quick bites and extra seating. Upstairs, the spacious primary suite includes a walk-in closet and sleek 3pc ensuite with beautiful time work and glass doors. Two additional bedrooms, a full family bath, and convenient second level laundry round out this floor with thoughtful design. The attached garage offers indoor access and extra storage, while the full basement is roughed in for a future 2-pc bath just waiting for your personal touch. Whether you're a first-time buyer, young family, or down sizer looking for low maintenance living without compromise, this home checks all the boxes. Come Home To Calm in Harriston. (id:53661)
102 Thackeray Way
Minto, Ontario
Why settle for an ordinary semi when you can own one that feels more like a detached home? The Woodgate C is a stunning, brand new 2 storey semi-detached design only connected at the garage wall offering enhanced privacy, better sound separation, and unbeatable curb appeal. Move in ready and packed with upgrades, this modern home features a bold exterior blend of brick, stone, wood, and vinyl, large windows, a stylish garage door, and a covered front porch that invites you in. Step inside to main floor 9' ceilings, warm hardwood flooring, contemporary lighting, and a neutral colour palette that sets the stage for your personal style. The open concept main level is perfect for entertaining, with a sleek kitchen showcasing stone countertops, clean lined cabinetry, and a large island with breakfast bar seating. Upstairs, the spacious primary suite offers oversized windows, a walk-in closet, and a spa like ensuite with a tiled walk-in shower and glass enclosure. Two additional bedrooms and a full 4pc bath provide space for family or guests, while the upstairs laundry adds everyday convenience. The unspoiled basement includes a 3pc rough-in and egress window, giving you the flexibility to finish it as you like. Additional perks include: Oversized garage with man door and opener, saved driveway, fully sodded yard, soft close cabinetry, central air conditioning, Tarion Warranty and survey all included in the price. (id:53661)
113 Bean Street
Minto, Ontario
Stunning 2,174 sq. ft. Webb Bungaloft Immediate Possession Available! This beautiful bungaloft offers the perfect combination of style and function. The spacious main floor includes a bedroom, a 4-piece bathroom, a modern kitchen, a dining area, an inviting living room, a laundry room, and a primary bedroom featuring a 3-piece ensuite with a shower and walk-in closet. Upstairs, a versatile loft adds extra living space, with an additional bedroom and a 4-piece bathroom, making it ideal for guests or a home office. The unfinished walkout basement offers incredible potential, allowing you to customize the space to suit your needs. Designed with a thoughtful layout, the home boasts sloped ceilings that create a sense of openness, while large windows and patio doors fill the main level with abundant natural light. Every detail reflects high-quality, modern finishes. The sale includes all major appliances (fridge, stove, microwave, dishwasher, washer, and dryer) and a large deck measuring 20 feet by 12 feet, perfect for outdoor relaxation and entertaining. Additional features include central air conditioning, an asphalt paved driveway, a garage door opener, a holiday receptacle, a perennial garden and walkway, sodded yard, an egress window in the basement, a breakfast bar overhang, stone countertops in the kitchen and bathrooms, upgraded kitchen cabinets, and more. Located in the sought-after Maitland Meadows community, this home is ready to be your new home sweet home. Dont miss outbook your private showing today! (id:53661)
117 Thackeray Way
Minto, Ontario
BUILDER'S BONUS!!! OFFERING $20,000 TOWARDS UPGRADES!!! THE CROSSROADS model is for those looking to right-size their home needs. A smaller bungalow with 2 bedrooms is a cozy and efficient home that offers a comfortable and single-level living experience for people of any age. Upon entering the home, you'll step into a welcoming foyer with a 9' ceiling height. The entryway includes a coat closet and a space for an entry table to welcome guests. Just off the entry is the first of 2 bedrooms. This bedroom can function for a child or as a home office, den, or guest room. The family bath is just around the corner past the main floor laundry closet. The central living space of the bungalow is designed for comfort and convenience. An open-concept layout combines the living room, dining area, and kitchen to create an inviting atmosphere for intimate family meals and gatherings. The primary bedroom is larger with views of the backyard and includes a good-sized walk-in closet, linen storage, and an ensuite bathroom for added privacy and comfort. The basement is roughed in for a future bath and awaits your optional finishing. BONUS: central air conditioning, asphalt paved driveway, garage door opener, holiday receptacle, perennial garden and walkway, sodded yards, egress window in basement, breakfast bar overhang, stone countertops in kitchen and baths, upgraded kitchen cabinets and more... Pick your own lot, floor plan, and colours with Finoro Homes at Maitland Meadows. Ask for a full list of incredible features! Several plans and lots to choose from Additional builder incentives available for a limited time only! Please note: Renderings are artists concept only and may not be exactly as shown. Exterior front porch posts included are full timber. (id:53661)
3252 Sixth Line
Oakville, Ontario
This brand-new never lived in, beautifully designed 3-bedroom, 4-bathroom townhouse in a vibrant Oakville neighbourhood offers exceptional parking convenience with a spacious 2-car garage and an additional 2-car driveway. 9-ft ceilings on both levels create an open and airy feel. The modern kitchen boasts granite countertops, elegant hardwood cabinets, a breakfast bar, and brand-new Stainless Steel appliances, perfect for entertaining! A convenient mudroom provides easy access to the garage, keeping your home tidy. The luxurious primary suite features a 3-piece ensuite and a walk-in closet. A versatile flex room on the second floor can serve as an entertainment area or home office, with second-floor laundry adding extra ease to daily living. The finished basement offers additional space for a bedroom, recreation room, or home gym, complete with a 2-piece bath. Ideally located just minutes from top-rated schools, Uptown Core shopping, and major highways (403/407), this home combines modern comfort with exceptional parking options to make daily life even more convenient. (id:53661)
93 Archdekin Drive
Brampton, Ontario
A Rare Opportunity in Brampton's Coveted Madoc Community! This south-facing semi-detached gem is more than just a home--its a lifestyle. Flooded with natural light, the 3+1 bedroom residence seamlessly blends modern design with comfort. Enter the open-concept kitchen, B/I Appliances ,complete with quartz countertops, a backsplash, and soft-closing cabinets, flowing effortlessly into the expansive living and dining areas--perfect for entertaining family and friends. laundry at main floor. The finished basement offers a private in-law suite or rental potential, featuring a bedroom ,Closet, washroom, and versatile family room. Set on a 46.85 x 150 ft lot with no rear neighbors and a corner lot, the fully fenced front and backyard is your private oasis for summer BBQs, play, and relaxation. Recent high-quality upgrades include a new roof (2024), fully renovated 4pc bathroom, New pot lights, freshly painted, and new window blinds (2025),New doors, New Stairs . Enjoy your morning coffee on the private front porch, park four cars in the spacious driveway, and take advantage of a prime location near top schools(Gordon Graydon Sr. Public School , H. F. Loughlin Public School, Father C W Sullivan School), Century Gardens Rec Centre, And Shopping Hubs Like Bramalea City Centre & Centennial Mall, big commercial plazas, recreation, and easy access to 401, 407, 410, and the airport. "Some see a house -Where others see a rare opportunity to own a home where style, space, and location converge". Don't miss this opportunity! (id:53661)
61 Drew Brown Boulevard
Orangeville, Ontario
Stunning and fully upgraded family home on quiet end of the street, no through traffic! Over 4,000 sqft of finished living space! 4 +1 bedrooms! Each bedroom upstairs has access to ensuite bathroom! Stunning curb appeal with upgraded 48 inch custom front door and matching double garage door! Main floor offers formal office, large open concept floor plan with high end maple hardwood floors, custom picture frame wall trim and crown moulding throughout! Beautiful dining room with gas fireplace and sitting area! Upgraded light fixtures! Dream kitchen with eat-in island, quartz countertops, under cabinet lighting, high end stainless steel appliances. Walk out to oasis style back yard with high end composite decking, built-in gas Fischer Paykel barbecue, cozy gazebo and lounge area with string lighting and gas fire place table! Don't forget the luxury arctic-spa hot tub, the perfect backyard to relax and host family and friends. Finished basement only a couple years old with bonus room being used as 5th bedroom, custom wine cellar with Frontenac stonework and custom millwork with built-in lighting. Custom wet bar with stone backsplash, custom built-ins around high end linear gas fireplace! The perfect spot to relax and cozy up for a family movie night! Recreation area with separate Tv area, built ins for kids toy storage! Upstairs has open concept landing with huge primary bedroom, monster walk in closet with built-in organizers, and 5-piece ensuite with soaker tub and large glass enclosed shower! Other upgrades include brand new furnace (2025), commercial air filtration system to provide your family with the cleanest air quality, California shutters, Tesla charger in the garage, gorgeous black epoxy floors in the garage and built-in organizers for tools and owned water softener. (id:53661)
28 - 6699 Falconer Drive
Mississauga, Ontario
Step into this beautifully renovated 3-bedroom, 2-bath end-unit townhouse in the heart of Streetsville, Mississauga. Blending style and functionality, the open-concept layout features a modern kitchen with quartz counters, stainless steel appliances, renovated bathrooms, hardwood floors, and oversized windows that flood the home with natural light. The finished basement is an ideal retreat for family movie nights, while the landscaped patio off of the living room sets the stage for effortless entertaining. With thoughtful upgrades, generous storage, and low maintenance fees that include internet and cable, this home truly has it all. Set in one of Mississauga's most desirable neighbourhoods, Streetsville, the Village in the City offers a rare mix of charm and convenience. Stroll historic streets lined with shops, cafés, and restaurants, enjoy lively community festivals, and take advantage of top-rated schools, parks, and trails. With the GO Station and major highways just minutes away, commuting couldn't be easier. (id:53661)
5141 Lampman Avenue
Burlington, Ontario
Welcome to 5141 Lampman Avenue in beautiful Burlington! This bright and spacious freehold semi-detached home offers an inviting open-concept layout, perfect for modern living and entertaining. Featuring 2 car driveway, 3 generous bedrooms, 2 full bathrooms, and a fully finished basement, theres plenty of space for the whole family. Ideally located just minutes from Bronte Creek Provincial Park, major highway access, top-rated schools, shopping, dining, and all amenities, this home combines comfort, convenience, and lifestyle. A wonderful opportunity to own a move-in ready home in the highly desirable city of Burlington! UPDATES: Carpet (2025), Newly painted main floors (2025), Garage door and GDO (2025), 2 car Driveway (2023), Glass Balcony (2023), HWT-Owned (2023) (id:53661)
Bsmt - 14 Covebank Crescent
Brampton, Ontario
Available Oct 1, 2025 Legal 2-bedroom very spacious basement apartment in a detached house (Gore & Cottrelle) with private separate entrance, full-size kitchen, 4-piece bathroom, ensuite laundry, and 1 driveway parking space. Features a functional open-concept layout with big windows, pot lights, large living area, and two spacious bedrooms (one with a walk-in closet). Includes all appliances; tenant to pay 30% utilities. Conveniently located near bus stops, grocery stores, schools, temples, and with quick access to Hwy 50/427/407/401 and Pearson Airport. AAA tenants only; ideal for a small family of 3/4. No pets, no smoking. Supporting documents required. (id:53661)
Th22 - 95 Brookfield Road
Oakville, Ontario
Discover TH22 at Harbour Place a rare 4-bedroom, 2,933 sq.ft. south-east corner executive townhome offering unmatched privacy and refined luxury. This premium corner residence overlooks a quiet, tree-lined neighbourhood and is filled with natural light from expansive windows on multiple sides. The open-concept main level flows seamlessly to a ground-floor terrace off the living room, ideal for sophisticated entertaining. Private elevator access connects all levels, culminating in a rooftop corner terrace with peek-through lake views, perfect for evening gatherings or quiet retreats. The chefs kitchen features quartz countertops, waterfall island, and premium appliances, while the second-floor Master Retreat offers a spa-like ensuite with soaker tub, frameless shower, and walk-in closet. Nestled in South Oakville, moments from Kerr Village, Downtown Oakville, and waterfront trails, this home blends timeless design, privacy, and modern elegance. (id:53661)
33 - 300 Ravineview Way
Oakville, Ontario
ONE OF A KIND COURT LOCATION in the Brownstones, this end unit TH with rare 2-car garage offers complete privacy and spectacular nature views. Built by Legendcreek homes in desirable Wedgewood Creek with its highly regarded schools, this convenient Northeast Oakville location provides easy access to the QEW and 407 for commuters. This unique 2 bedroom plus loft-den end unit townhome is ideally situated fronting onto a tranquil pond and backing onto a lush ravine, and offers access to true natural beauty with the feel of casual elegance. Once inside you will discover a large and inviting living room filled with light from the extra-large picture windows and view to lush greenery. Gleaming maple hardwood flooring, 9 ft. ceilings with potlights, California shutters, and a classic fireplace create warmth and coziness to this gathering space. The kitchen with upgraded maple cabinetry and breakfast room walks out to a new large private two-teir deck, perfect for relaxing or entertaining against a serene, tree-lined backdrop. Inside access from the 2 car garage and a 2 piece powder room complete the main floor. Upstairs are two spacious bedrooms, each with windows on all 3 sides of the building. The open office-den and second floor laundry room with linen closet create added convenience. The primary bedroom has a 4-piece ensuite and walk-in closet and the large second bedroom with afternoon light shares a second bathroom, creating a double primary possibility. The basement is fully finished and includes a three piece washroom, making it suitable for an additional bedroom, media room, or multiuse space. Trails provide walkability to Iroquois Ridge HS and Community Centre with library and pool and shopping and highwway access a short drive away. Fantastic location! Dont miss your chance to live surrounded by nature in the highly sought after private complex, with all the modern convenience offered with condominium living. The perfect choice for active downsizers. (id:53661)


