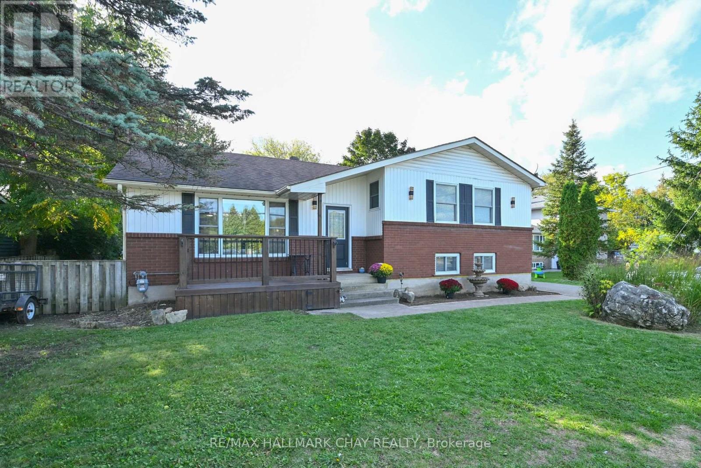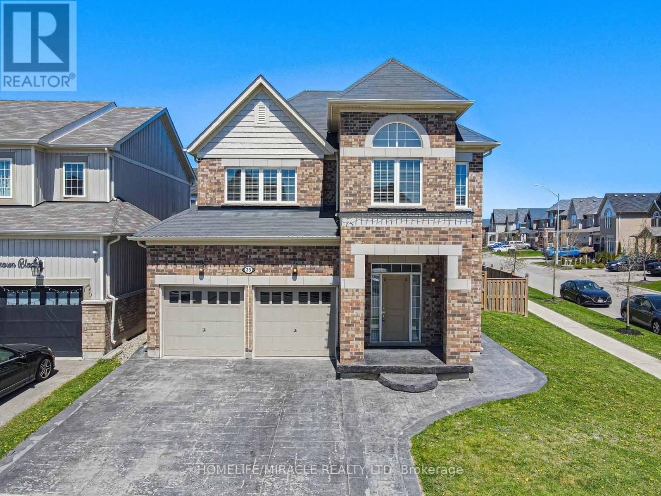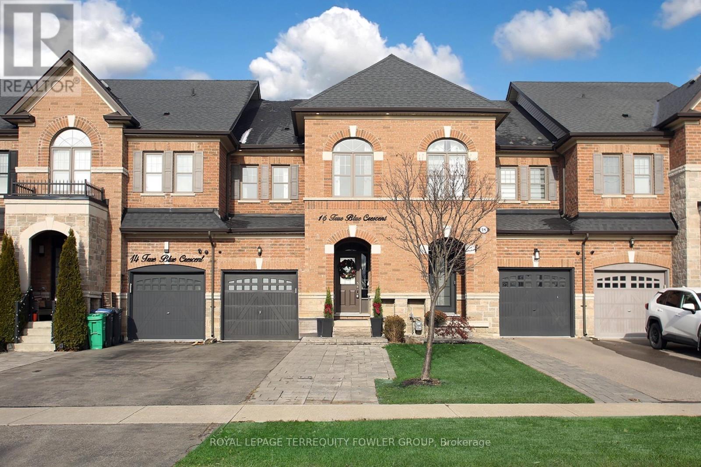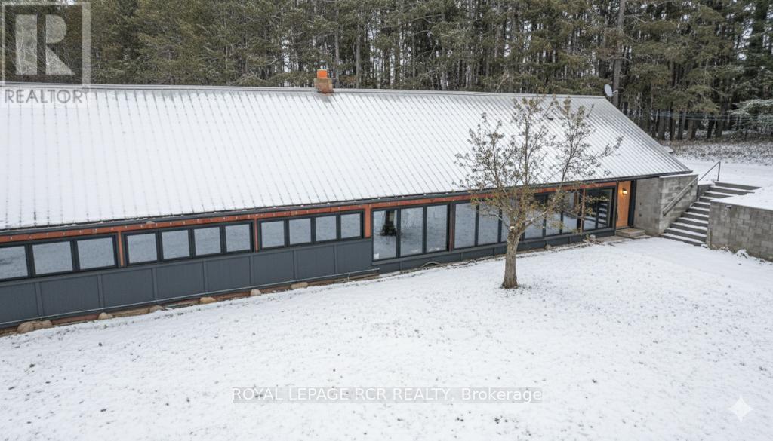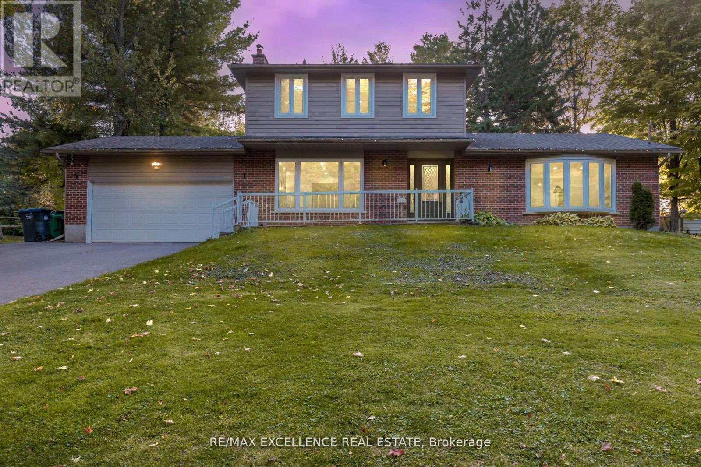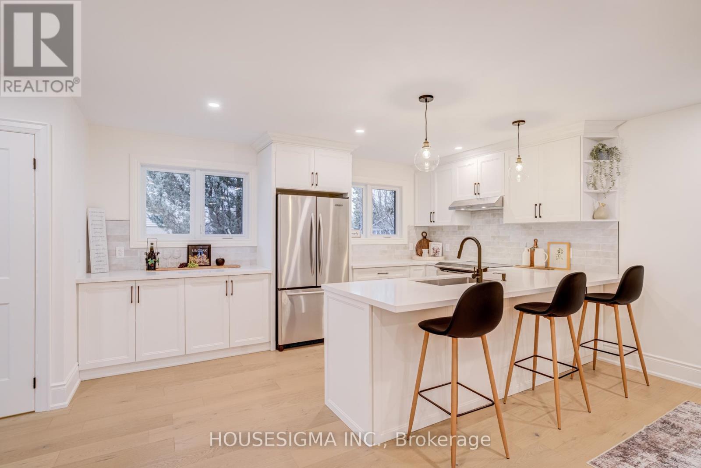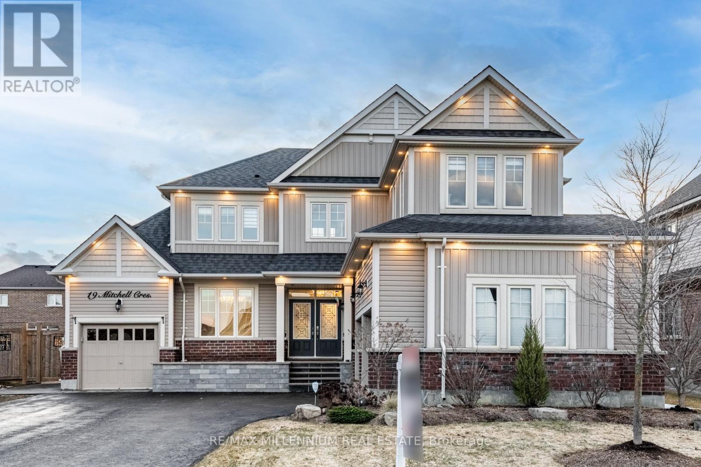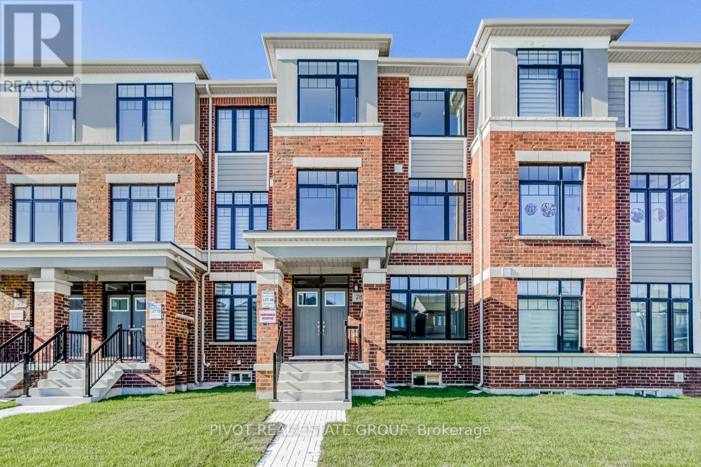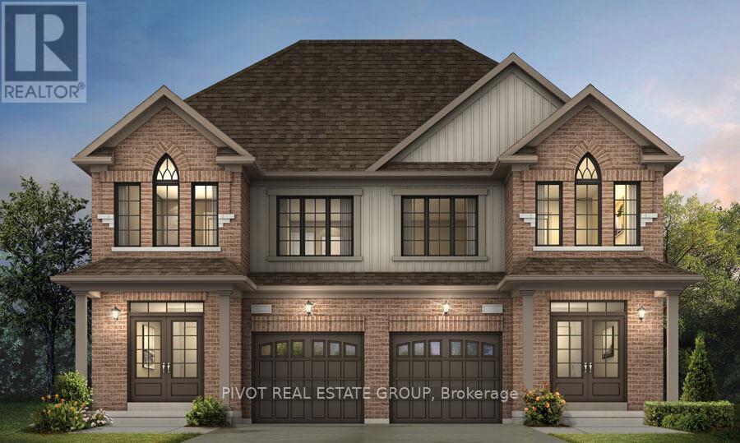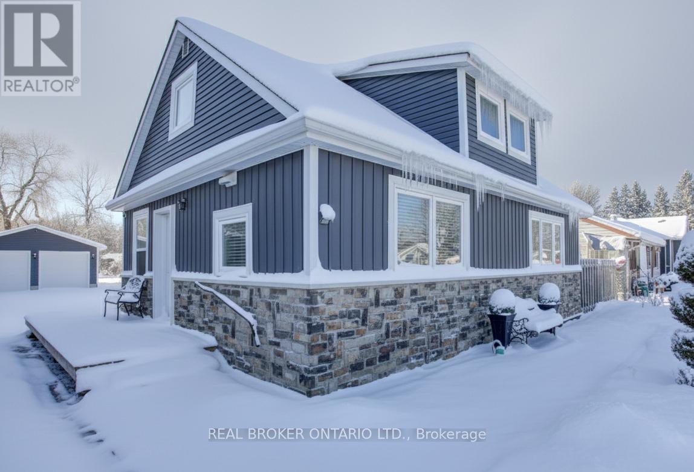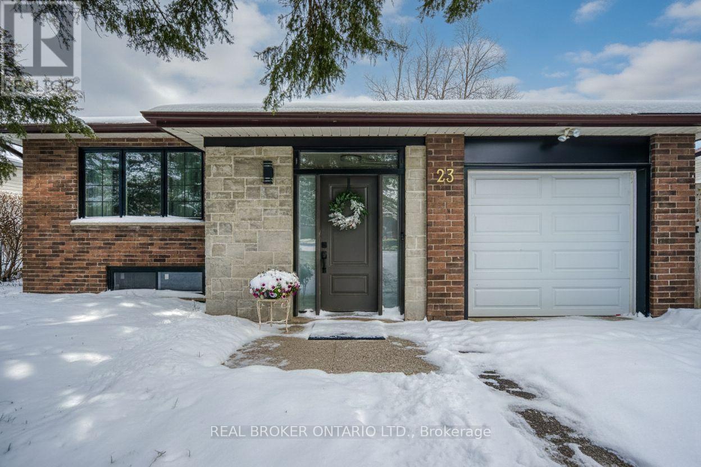6098 County Rd 13 Road
Adjala-Tosorontio, Ontario
Welcome to your next home! Looking for a great place to raise a family? Nestled on a private, mature lot in the heart of Everett, this well cared for 4 level sidesplit offers the perfect blend of space, comfort, and convenience- just minutes to Alliston and an easy commute to the city. Step inside and discover room for the whole family with 3+2 BR's, multiple living areas, and in law suite potential with a separate entrance, ideal for multigenerational living! Enjoy the outdoors on your huge party deck, perfect for entertaining, BBQs, or simply relaxing while the kids play in the yard. The detached garage offers ample storage or workshop space, while the mature trees provide both privacy and comfort. Walk to parks, restaurant, variety store, and baseball diamonds and settle in to a great neighbourhood ! (id:53661)
35 Drew Brown Boulevard
Orangeville, Ontario
Stunning corner detached home with exceptional curb appeal and a thoughtfully designed layout, perfect for family living and entertaining. Enjoy a spacious family room with a cozy fireplace, a kitchen featuring a large island, and a versatile separate dining room paired with a generous living area. Beautiful hardwood flooring spans the main floor, complemented by elegant tile in the kitchen. Upstairs, you'll find three well-sized bedrooms, including a luxurious master suite with a 5-pc ensuite and a walk-in closet with custom organizers. The finished legal basement with separate entrance includes living area, one bedroom, a full kitchen, and a washroom ideal for extended family or rental income. Soaring 9-ft ceilings throughout main floor add to the sense of space. Additional features include a practical mudroom, dedicated separate laundry room (above ground and basement), and freshly painted interiors. Exterior highlights include a full brick facade, spacious front and back yards, exterior pot lights, a fully fenced yard, and an attached 2-car garage. A true gem on a premium lot move-in ready and not to be missed! (id:53661)
16 True Blue Crescent
Caledon, Ontario
Welcome to 16 True Blue Crescent, a beautifully maintained townhome nestled in the highly sought-after Bolton Gateway community! Offering approximately 1,820 sq. ft. of total living space, this home features an open-concept main floor with hardwood and ceramic flooring, pot lights, and large windows that fill the space with natural light. The upgraded kitchen is complete with stainless steel appliances, quartz countertops, custom marble backsplash, and a spacious family-sized eat-in area with a direct walk-out to the premium 20' x 118' fully landscaped backyard-ideal for hosting, gardening, or enjoying quiet outdoor relaxation. Upstairs, discover three generous bedrooms, including a primary suite with ensuite bath and walk-in closet. The finished basement provides valuable additional living space, perfect for a rec room, home gym, play area, bedroom, or media room. This well-cared-for home combines comfort, practicality, and modern upgrades, making it an excellent fit for families and professionals alike. Located in one of Bolton's most desirable neighborhoods, you're just minutes from top-rated schools, parks, shopping, restaurants, and major amenities. With its inviting layout, premium lot, and move-in-ready appeal, 16 True Blue Crescent offers exceptional value and a fantastic opportunity to live in the heart of Bolton Gateway. (id:53661)
1092 Ballycroy Road
Adjala-Tosorontio, Ontario
Serene solar - passive retreat with unmatched privacy and commuter convenience. Welcome to your peaceful oasis - a thoughtfully designed solar-passive heated home offering year-round comfort and efficiency. Tucked away in a private setting with sweeping views of both tranquil meadows and lush woods, this unique property delivers the ultimate seclusion while being just one minute from Highways 50 & 9 - a true commuters dream. Built to harmonize with nature, the home is primarily heated by the sun through well placed windows, supported by a cozy oil stove, and home is also wired for electric heating for added flexibility. In the summer, the home stays approximately 10 degrees cooler than the outside temp when closed up - making it energy smart in all seasons. Enjoy watering your garden with rainwater collected in the water tank with submersible pump for easy use. Whether you're looking for a low maintenance sanctuary you can enjoy as-is with a few personal touches or a canvas to bring your own vision to life - you simply can't beat this lot! Privacy, efficiency, views and unbeatable access- it's all here! Come and experience the charm and possibilities of this one of a kind property. (id:53661)
16556 Innis Lake Road
Caledon, Ontario
Welcome to 16556 Innis Lake Road - a rare gem nestled in the heart of Caledon, 15 mins from Brampton. This stunning 2-storey property offers the perfect blend of tranquility and convenience, set on a beautifully landscaped 150 front lot with breathtaking views and endless potential. Whether you're dreaming of a luxurious estate, a hobby farm, or a serene retreat, this location delivers. Enjoy easy access to major routes, top-rated schools, and charming amenities, all while embracing the peace and privacy of rural living. A must-see for discerning buyers seeking elegance, space, and lifestyle. (id:53661)
119 Town Line
Orangeville, Ontario
This detached 3+1 bedroom, 3 bathroom stunning corner lot side-split was reimagined in 2025 from top to bottom with exceptional attention to detail and upscale finishes throughout. Wide-plank white oak engineered flooring spans every level, complemented by oversized trim and a bright, open-concept design and beautiful tiled bathrooms. The custom kitchen showcases sleek quartz countertops and flows seamlessly into the dining and living areas-ideal for everyday living and entertaining. The home offers flexibility for families, guests, or in-laws. The upper level features three generously sized bedrooms and a beautifully finished bathroom with a tiled shower/tub combination. The lower level boasts above-grade windows, a luxury living area with elegant design details and a fireplace, a 4th bedroom, and a spa-like bathroom with a custom glass-and-tile shower. Set on a desirable corner lot filled with tons of natural light, this home also offers a large crawlspace for additional storage. Every inch reflects high-end craftsmanship, premium materials and thoughtful design. A true turnkey home reimagined for modern living. (id:53661)
19 Mitchell Crescent
Mono, Ontario
Welcome to this exquisite estate home boasting approx 3,351 sq ft of luxury PLUS fully finished basement. The foyer sets the tone w/its inviting ambiance, leading you to the heart of the home. The gourmet kitch, w/quartz counters & a breakfast bar on the centre island, seamlessly flows into the breakfast area w/walk-out to the backyard. The great rm is perfect for evenings around the gas fp. For formal occasions, the elegant DR awaits, offering a sophisticated ambiance. The office/library at the front of the home offers versatility, serving as an ideal space for a living area. The primary suite serves as a tranquil retreat, flooded w/natural light streaming through its lrg windows. Indulge in the opulent 5-pce ensuite, boasting a separate soaker tub & a tiled w/i shower. His & her w/i closets provide plenty of storage options for your wardrobe essentials. Bdrm 2 boasts its own 3-pce ensuite with w/i closet, offering privacy & comfort. Step into your private backyard oasis, where luxury meets tranquility! This stunning retreat boasts a sprawling 28' x 16' deck, offering an expansive space for entertaining and relaxation. At its heart, a built-in hot tub invites you to unwind under the stars, surrounded by the soothing ambiance of nature. The meticulously landscaped stonework adds elegance and charm, seamlessly blending with the environment. As the sun sets, built-in LED lighting illuminates the space, creating a magical atmosphere. A cascading waterfall feature completes this serene escape, filling the air with the gentle sounds of flowing water. Whether hosting guests or seeking solitude, this outdoor paradise is truly one of a kind! ** This is a linked property.** (id:53661)
26 Lipscott Drive
Caledon, Ontario
Welcome to this beautiful 4 Bedroom upgraded with contemporary finishes EAST FACING Semi-Detached home located in the most desirable neighbourhood of Caledon, the Caledon Trails Community! BRAND NEW HOME NEVER LIVED IN (buy directly from builder - No Development charges on closing & Full New Home Tarion Warranty). Approximately 2,020 sq. ft above grade Modern Elevation C with larger windows maximizing natural lighting in home. Home is qualified under the new First Time Home Buyer's Government Incentives. Great starter home! MUST SEE!!! 9'ceiling on both main and second floor. Hardwood throughout. Tasteful UPGRADED HOME. Full Unspoiled basement with SIDE DOOR entrance built provides additional space for your personal touch and room to grow. Amazing family friendly neighbourhood, close to school, park, conservation area/trails, quick access to HWY410, close to all amazing existing amenities south of Mayfield including local art studios, shops and boutiques, exquisite local restaurants, as well as convenient access to transit. Proposed future Public Elementary school & huge future park is within waking distance. For nature loving homebuyers, Caledon Trails offers virtually endless hiking trails and pristine conservation areas even equestrian parks. Head out and enjoy exploring Cheltenham Badlands, Forks of the Credit Conservation Area, and the Belfountain Conservation Area, as well as more than 20 additional preserved natural areas within 30 minutes of the community. (id:53661)
28 Mccormack Road
Caledon, Ontario
Welcome to 28 McCormack Rd.! Rarely offered on the market 3 Bedroom & 2 baths modern elevation Townhome with a completely separate Bachelor apartment above grade with its own kitchen & full bathroom and a full Unspoiled basement provide additional space to add more livable space. With approximately 2,600 sq.ft of living space above grade, this spectacular townhome is located in the most desirable neighbourhood of Caledon, the Caledon Trails Community! BRAND NEW HOME NEVER LIVED IN (buy directly from builder - No Development charges on closing & Full New Home Tarion Warranty). Long driveway can accommodate more cars. Live upstairs and rent out the lower level or great home to accommodate an extended family! Located on a quiet street with quick access to McLaughlin Rd for transit. MUST SEE!!! Home features 9'ceiling on main level, hardwood flooring on ground and main levels. East Facing front door. Enjoy the sunset view off the full width balcony and from the Primary Bedroom. Open concept Kitchen with Quartz counter, oversized island, and extended upper cabinetry. Feel cozy in the Great room with B/I electric fireplace. Amazing family friendly neighbourhood, close to school, park, conservation area/trails, quick access to HWY410, close to all amazing existing amenities south of Mayfield including restaurants & shops. Proposed future Public Elementary school & huge future park is within waking distance.For nature loving homebuyers, Caledon Trails offers virtually endless hiking trails and pristine conservation areas - even equestrian parks. Head out and enjoy exploring Cheltenham Badlands, Forks of the Credit Conservation Area, and the Belfountain Conservation Area, as well as more than 20 additional preserved natural areas within 30 minutes of the community. (id:53661)
30 Lipscott Drive
Caledon, Ontario
Welcome to this beautiful 4 Bedroom upgraded with contemporary finishes EAST FACING Semi-Detached home located in the most desirable neighbourhood of Caledon, the Caledon Trails Community! BRAND NEW HOME NEVER LIVED IN (buy directly from builder - No Development charges on closing & Full New Home Tarion Warranty). Over 2,000 sq. ft above grade. Home is qualified under the new First Time Home buyer's Government Incentives. Great starter home! MUST SEE!!! 9'ceiling on both main and second floor. Hardwood throughout. Tasteful UPGRADED HOME.Full Unspoiled basement with side door entrance built provides additional space for your personal touch and room to grow. Amazing family friendly neighbourhood, close to school, park, conservation area/trails, quick access to HWY410, close to all amazing existing amenities south of Mayfield including local art studios, shops and boutiques, exquisite local restaurants, as well as convenient access to transit. Proposed future Public Elementary school & huge future park is within waking distance. For nature loving homebuyers, Caledon Trails offers virtually endless hiking trails and pristine conservation areas even equestrian parks. Head out and enjoy exploring Cheltenham Badlands, Forks of the Credit Conservation Area, and the Belfountain Conservation Area, as well as more than 20 additional preserved natural areas within 30 minutes of the community. (id:53661)
9488 Wellington 124 Road
Erin, Ontario
New Price! $799,000 Fully Updated Home Backing onto Greenbelt in Erin. Enjoy peace and privacy on a beautiful third-acre lot backing onto a protected greenbelt. This renovated 3-bedroom, 2-bath home offers open, modern living with a bright kitchen, stylish bathrooms, and a private primary suite. Major updates include new heating & cooling systems for both levels, new roof (2025), siding, and windows all the big jobs done! The heated detached 2-car garage/shop is a dream for hobbyists, with plenty of space for vehicles, tools, or a lift. Relax or entertain in the backyard oasis with a deck, cabana, and hot tub. Only 30 minutes to the 401 and GTA a move-in-ready home offering incredible value at its new price of $799,000! (id:53661)
23 Carberry Road
Erin, Ontario
Welcome to 23 Carberry Road, a beautifully appointed raised bungalow nestled on an oversized lot in one of Erins most peaceful and sought-after cul-de-sacs. This elegant 3-bedroom, 2-bathroom home boasts over 2,400 sqft of total living space and is the perfect setting for families seeking room to grow or for those looking to downsize without compromising on quality, comfort, or style. As you enter, you're greeted by a bright and airy open-concept layout that showcases high-end finishes throughout. New Oak stairs, engineered hardwood flooring flows seamlessly through the main living areas, while large, newly installed windows bathe the space in natural light. The living and dining areas offer a warm and inviting space to entertain or unwind, with sightlines extending into the heart of the home a custom chefs dream kitchen. The kitchen is designed for culinary creativity. It features ample prep space, a gas range, and a large refrigerator, all surrounded by sleek cabinetry and elegant finishes. The backyard is perfect for hosting a summer barbecue or enjoying a quiet morning coffee. Each of the three bedrooms and two full bathrooms has been tastefully updated with modern fixtures and finishes. The partially finished basement adds even more versatility, offering development potential for a recreation room, home office, gym, or additional living quartersthe choice is yours. The expansive lot allows for endless possibilities, from gardening and outdoor entertaining to a space for a future swimming pool. Located in a quiet, family-friendly neighbourhood with mature trees, park and a welcoming community, this home is just minutes from historic downtown for shopping, restaurants and local amenities. Dont miss this rare opportunity to own a turnkey home with space, style, and potential in charming Erin. (id:53661)

