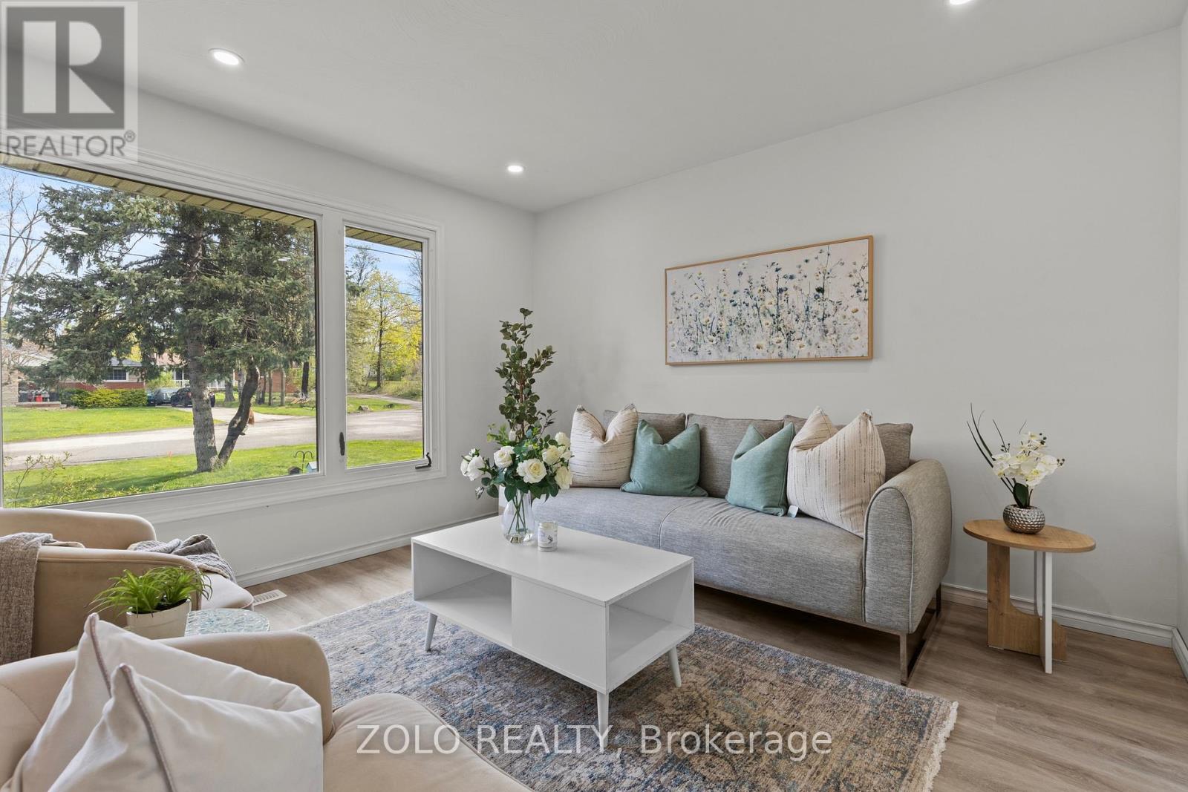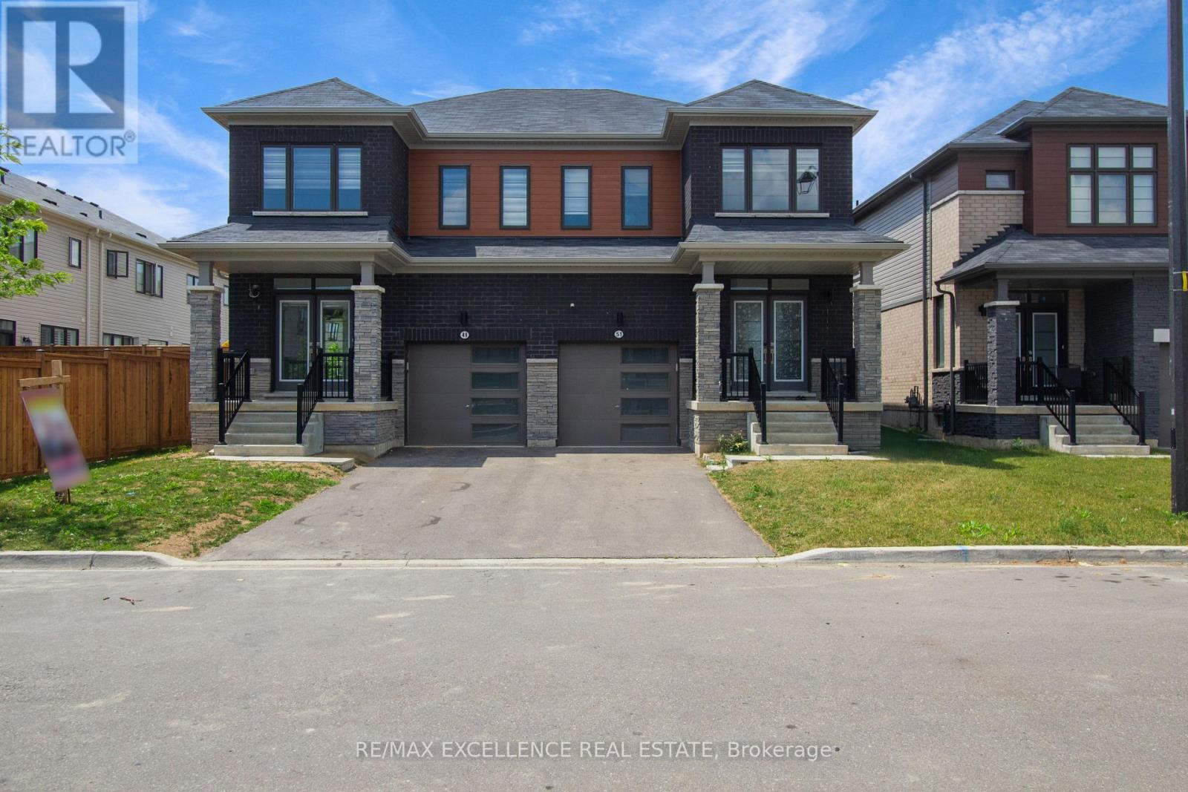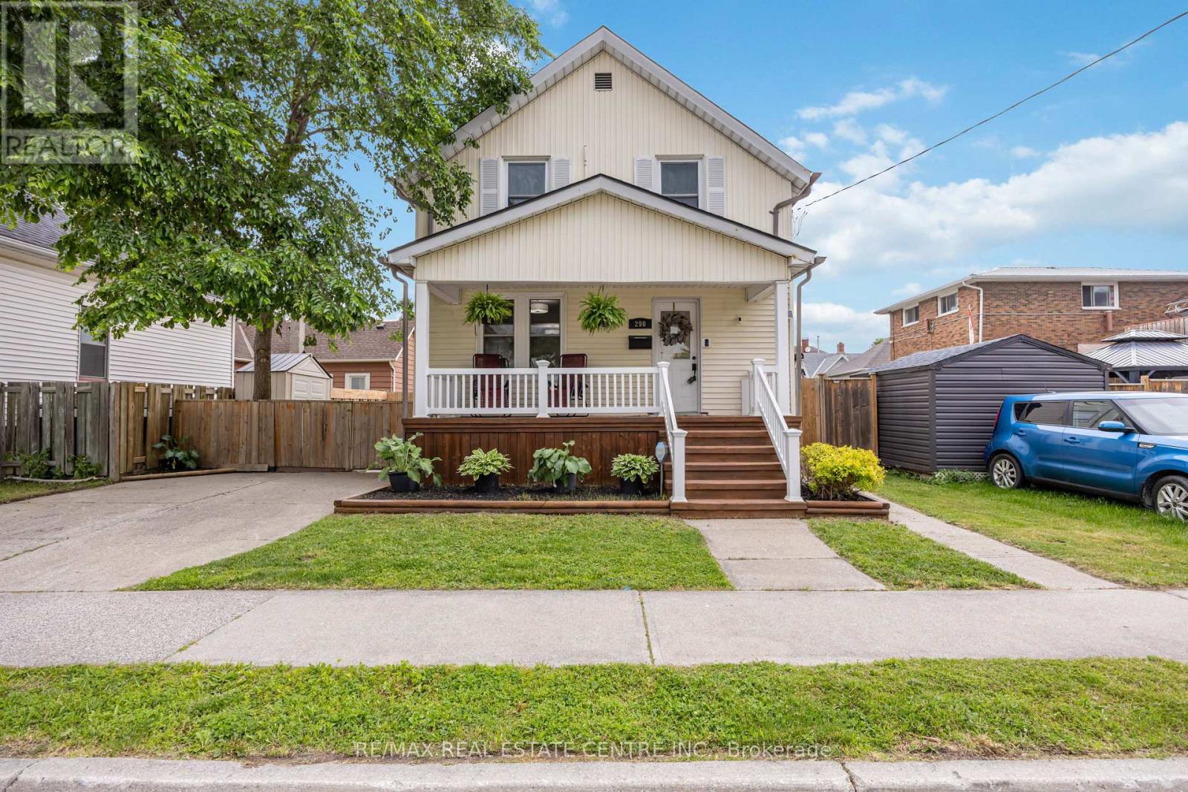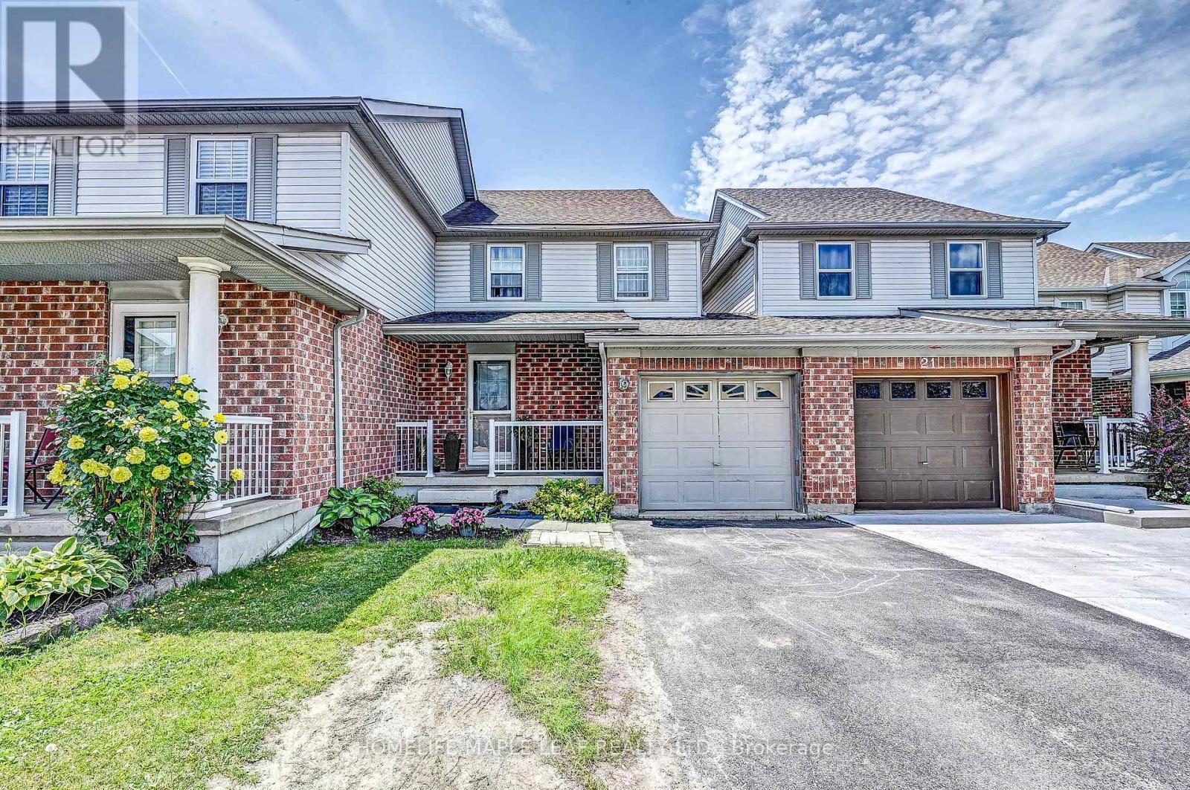711 - 593 Strasburg Road
Kitchener, Ontario
Welcome to 593 Strasburg Rd #601 a modern, pet-friendly 2-bedroom apartment in a well-maintained building. Features include a spacious living/dining area, functional kitchen, 3-piece bath, and in-building laundry. Enjoy peace of mind with appliances and building still under warranty. Limited-time lease incentives: $200/month rent discount (applied), 1 free parking spot for 12 months, and 13th month free with a 13-month lease. Close to parks, schools, and transit. A great opportunity for comfort and value in Kitchener! (id:53661)
310 - 85 Duke Street W
Kitchener, Ontario
Are you ready for the terrace of your dreams?! Welcome to Unit 310 at 85 Duke St W aone-of-a-kind condo that truly feels like home. This bright, open-concept space offers seamlessindoor-outdoor living, highlighted by near floor-to-ceiling windows and a 200+ sq. ft. privateterrace perfect for entertaining or unwinding.Youll love the expansive kitchen, and the generously sized den, perfect for yourwork-from-home lifestyle.Not your average condo and definitely not one to miss.Come experience it for yourself. (id:53661)
273 West Street
Brantford, Ontario
Step into a truly one-of-a-kind architectural gem that effortlessly blends timeless charm with modern elegance. Featuring an Italian-inspired stucco façade, this home stands out with its distinctive curb appeal and is set on a beautifully landscaped, park-like lot. Its shaded by two of Brantfords most majestic treesa mature Beech and Catalpaoffering natural beauty, privacy, and serenity right in the heart of the city. Inside, youll find soaring 10-foot ceilings with crown moulding, hardwood and ceramic floors, and a fully restored turn-of-the-century staircase. Custom California-style shutters allow natural light to pour into every room, creating warmth and character year-round. With four bedrooms and two bathrooms, the layout is both functional and flexible. The main floor offers generous living and dining areas along with a versatile fourth bedroom currently styled as a home office and studio space. The upgraded kitchen features a sleek collection of Samsung smart appliances, quartz counters, and a stylish yet practical layout designed for everyday living and entertaining. This home also includes premium upgrades such as a tankless on-demand water heater, whole-home water filtration and softener systems, and a climate-controlled greenhouse with a 1,000- gallon rainwater reservoir. Additional features include a private driveway with parking for up to five vehicles, a walkout balcony. The unfinished basement with a full walkout door offers plenty of potential for storage, a home gym, or future development. Located just minutes from Highway 403, Shoppers Drug Mart, local shops, and Grand River trails, this home combines luxury, location, and lifestyle. (id:53661)
1008 Cove Road
Gravenhurst, Ontario
BOLD LAKESIDE BEAUTY WITH A SEPARATE SLEEPING CABIN, WATERFRONT DOCK & HEATED DETACHED GARAGE/SHOP! Perched in a coveted enclave overlooking the sparkling waters of Morrison Lake, this vibrant year-round retreat delivers everything you could want in a lakeside escape. The main home boasts character and functionality, featuring a bright, open layout with massive windows that capture serene lake views and flood the space with natural light. A show-stopping, fully remodelled kitchen steals the spotlight with sleek quartz counters, crisp white shaker cabinets, stainless steel appliances, subway tile backsplash, and a walk-in pantry, all crowned by stylish pendant lighting. The spacious living area offers a cozy wood stove, a massive window framing the lake, and a seamless connection to the dining room, perfect for entertaining or unwinding with a view. Three generously sized bedrooms, a well-appointed four-piece bath, and a warm, window-wrapped Muskoka room that brings in forest views and natural light complete the main home. Step outside to the expansive deck with updated glass panel railings and a covered gazebo, an entertainers dream with front-row seats to lakeside sunsets. Down by the water, a large dock with a floating swim platform invites endless summer fun. Need more space? A private sleeping cabin offers approx. 671 sq ft of additional comfort, with two bedrooms, 3 pc bathroom, wood stove, hydro, 60 amp panel, and its own front deck with stunning lake views. The detached double garage/shop is fully insulated, propane-heated and ready for projects, parking, or toys. With a gravel driveway, low-maintenance landscaping, three sheds, a fenced dog run, an outhouse and a 10kW generator powering most of the property, this one-of-a-kind lakeside package is ready to impress. (id:53661)
134 Queen Charlotte Crescent
Kitchener, Ontario
Welcome to this impeccably maintained home in West Kitchener, where thoughtful upgrades and timeless design meet. The fully renovated main floor boasts a custom designer kitchen with granite waterfall island, built-in microwave drawer, premium appliances (including a WiFi-enabled range with air fry, 2024), and a heating floor system with three separate control zones serving the kitchen, living room, and foyer-to-living-room area. The vaulted great room with a cozy fireplace offers the perfect space to relax, while the lower-level games room adds extra versatility and storage. Upstairs features three spacious bedrooms, including a luxurious primary suite with spa-inspired ensuite, and 2.5 beautifully updated bathrooms including recent upgrades to vanities, toilets, flooring, and mirrors (2025). Modern railings, stylish lighting, new doors, updated windows (2018), a two-tier deck with hot tub electrical rough-in, and a double garage with spray foam insulation, pony panel, and new fruit cellar door complete the package. The backyard also includes a charming gazebo, perfect for outdoor entertaining or quiet relaxation. Additional upgrades include new laminate and tile flooring (2015), custom cabinetry with under-cabinet lighting and backsplash, California stucco ceilings, and recent replacements of the washer (2020), water softener (2022), and roof shingles (rear 2019, shed, and main 2011). A true gem that reflects pride of ownership don't miss your chance to make it yours. (id:53661)
126 Winding Way
Kitchener, Ontario
Welcome to 126 Winding Way, Kitchener Your Private Poolside Retreat in Forest Heights. Located in the highly desirable Forest Heights neighbourhood, this charming detached home sits on an impressive 57' x 105' lot. With outstanding curb appeal, 5 parking: 4-car driveway, one in garage & a backyard oasis featuring an inground heated pool, this home truly has it all. Step inside to inviting foyer, overlooking a sunlit living room with real hardwood flooring. Thoughtfully updated in 2014, the home boasts a stunning upgraded kitchen featuring a gas cooktop, SS Appliances, chic two-tone cabinetry, stylish backsplash & extra storage. The bright breakfast area offers peaceful views of the backyard, while the designated dining room is perfect for hosting family meals & celebrations. Upstairs, There are 3 spacious bedrooms, all bright, airy with large closets. The shared 4pc bathroom, beautifully renovated in 2022, offers a fresh, modern touch. The fully finished basement extends your living space, complete with a 4th bedroom, 3pc bathroom, large rec room & a convenient laundry area. Additional updates include a water softener (2022) & AC (2023). Step Outside to Paradise. The backyard is where this home truly shines featuring a heated inground pool (gas heater) with a new liner (2022), patio with gazebo & spacious deck, all surrounded by a fully fenced yard for privacy. Pool equipment includes pump, gas heater, filter & winter cover. (Note: thermostat currently not working.) Whether you're entertaining, relaxing, or soaking in the sun, this space offers your very own summer escape right at home. Spacious lot with endless potential, Nestled in a peaceful, well-established community, this home is minutes from top-rated schools, parks, scenic trails & major shopping centres. Quick access to Highway 401 & public transit. Don't miss your chance to own this rare gem with a pool in one of Kitcheners most beloved neighbourhoods. Book your showing today! (id:53661)
215 Mackenzie Crescent
Haldimand, Ontario
A Hidden Gem in Caledonia Where Charm Meets FunctionalityTucked away on a quiet cul-de-sac in one of Caledonias most established neighbourhoods, this 5-bedroom, 2-bathroom bungalow is more than just a home, its a lifestyle upgrade. Surrounded by scenic trails and the calming flow of the Grand River.Family-friendly vibes.Step inside to discover sun-soaked living spaces, freshly painted walls, and a modern layout that blends comfort and character. The heart of the home is a bright kitchen with stainless steel appliances (including a 2023 fridge and 2025 dishwasher) ready to impress your inner chef and easy to expand if you dream bigger.Downstairs, the fully finished basement with a private entrance offers endless possibilities: a cozy in-law suite, a guest retreat, or even a fun-packed rec space with room for your ping-pong table. With two spacious bedrooms, a kitchenette, and ample storage, your guests (or teens) may never want to leave!Outside, enjoy a generous backyard oasis, complete with a private deck, lush green space for gardening, and room for summer get-togethers or a future fire pit.Just 2 minutes to Food Basics and everyday essentials.Whether youre upsizing, investing, or craving multigenerational space, this home gives you room to grow and breathe! (id:53661)
49 Malcolm Crescent
Haldimand, Ontario
Welcome to this stunning 3-year-old, 4-bedroom, 2.5-bath home set on a generous lot surrounded by nature. Located in the desirable Avalon Community in the City of Caledonia, this home offers a perfect blend of comfort, space, and modern style. The elegant exterior features a mix of stone and brick, and a brand-new wooden fence for added privacy. Inside, you'll find spacious bedrooms, a stylish kitchen with quartz center island, stainless steel appliances, and ample cabinetry. The main floor, stairs, and upstairs hallway are finished with engineered laminate, while the kitchen and laundry feature modern tile. Cozy broadloom carpets add warmth to the bedrooms. Enjoy the convenience of a main-level laundry and the open-concept living space with 9-ft ceilings overlooking the backyard. Upstairs, the large primary bedroom includes a walk-in closet and ensuite bath, along with three more generously sized bedrooms. Freshly painted throughout, this home also features an unfinished basement ready for your personal touch. Perfect for families, it's located close to schools, parks, shops, and walking trails. Only a 15-minute drive to Hamilton International Airport and the Amazon Centre. Don' miss this opportunity. Some of the photos are virtually staged. (id:53661)
290 Cromwell Street
Sarnia, Ontario
Rare Opportunity To Own A Completely Renovated Home That Is A Perfect Mix Of Character Features & Modern Finishes! This Beauty Has Great Curb Appeal That Showcases An Oversized Front Porch & Fenced Sideyard w/Fantastic Deck - Both Are Ideal For Kicking Back & Relaxing This Summer. The Interior Of The Home Is Also Sure To Impress As It Has All Been Completely Renovated Top To Bottom & Has Extra Touches Thruout. Boasting Quality Trim Details Showcasing Every Door, Entry & Sunfilled Window, Modern Engineered Floors Carried Thruout The Entire Home, Brand New Eat In Kitchen w/New Steel Appliances & Stylish Cabinetry, Plus A Convenient Main Flr Laundry & Mudroom w/New Washer, Dryer & Laundry Tub! But Wait, There's More - 2 New Full Bathrms, Large Primary Suite & 2 Good Sized Bedrms, Plus A Sep. Entrance To A Finished Basement w/2 Pce Bath, Storage & Tons Of Bonus Space! Literally Everything In This Home Has Been Done: All Brand New Appliances, Freshly Painted Thruout, Plumbing, Electrical, Drywall, Flooring & Finishes - The List Goes On & On! Combined With The Great Location Just Minutes To Downtown, Shops, Parks & Schools, This Gem Is The Perfect Investment Property Or Your First/Forever Home! ** This is a linked property.** (id:53661)
19 Watch Hill Lane
Cambridge, Ontario
This move-in ready 3-bedroom freehold townhouse is situated in a highly sought-after neighborhood, offering both comfort and convenience for todays modern lifestyle. From the moment you step inside, you'll appreciate the home's well-maintained condition, featuring updated vinyl flooring throughout the second floor and basement. The spacious primary bedroom comes complete with his-and-hers closets, providing ample storage space and a cozy retreat for relaxation. The open-concept main floor boasts a blend of hardwood and ceramic flooring, offering a stylish and functional layout perfect for family living and entertaining. The modern kitchen is a standout, with updated countertops, sinks, faucets, and stainless steel appliances, ensuring a sleek and efficient cooking experience. Enjoy meals in the adjoining dining area or relax in the bright living space, where natural light pours in through large windows. Step outside into the fully fenced backyard, a perfect oasis for enjoying the outdoors in complete privacy. The convenient garage offers access both to the interior of the home and directly to the yard, making it easy to bring in groceries or gardening supplies. The driveway comfortably fits two smaller vehicles, offering plenty of parking options for residents and guests alike. This home has been thoughtfully maintained and is ready for you to move in and make it your own. With its ideal location close to schools, parks, shopping, and commuter routes, this townhouse offers the perfect combination of convenience and comfort. Don't miss the opportunity to make this your new home. (id:53661)
Lower - 24 Leinster Avenue S
Hamilton, Ontario
Renovated basement apartment in a quiet neighbourhood. This well-kept unit offers a cozy living space for a couple or a single individual. Separate entrance, featuring stainless steel appliances, a built-in dishwasher, in-unit washer and dryer, ample storage throughout. Conveniently located near downtown Hamilton, within walking distance to all essential amenities, including Gage Park. This building is conveniently situated on public transit routes. Tenant is responsible for paying hydro. (id:53661)
10 Cornflower Crescent
Hamilton, Ontario
RARE BUNGALOW TOWNHOME IN PRIME LOCATION! Welcome to 10 Cornflower Crescent, a beautifully maintained freehold bungalow townhomelocated in one of Hamiltons most sought-after communities. This rare find, proudly owned by its original owner, offers comfortable and stylishmain-floor living with elegant hardwood floors throughout. Featuring 2 spacious bedrooms and 2 full bathrooms, this home boasts a bright, openlayout complete with a welcoming living room, dedicated dining area, and a well-appointed kitchen showcasing stainless steel appliances, granitecountertops, and ample cabinetry. Enjoy the convenience of main floor laundry and direct garage access to the home, adding ease andfunctionality to everyday living. Step outside to your maintenance-free backyard, fully decked for effortless outdoor enjoyment. The lower level isa blank canvasgenerously sized with endless potential. It includes a rough-in for a full bathroom and enough space to easily add two or moreadditional bedrooms, a large recreation room, or even a private suite. A perfect opportunity to customize and expand your living space to suityour lifestyle. Enjoy the convenience of a low monthly maintenance fee of just $106.75, perfect for downsizers or anyone seeking ease of living.Ideally located just minutes from highways, shopping, and all essential amenities, this home combines peaceful suburban living with urbanconvenience. Dont miss this rare opportunity to own a one-level townhome in a quiet, friendly neighbourhood. (id:53661)












