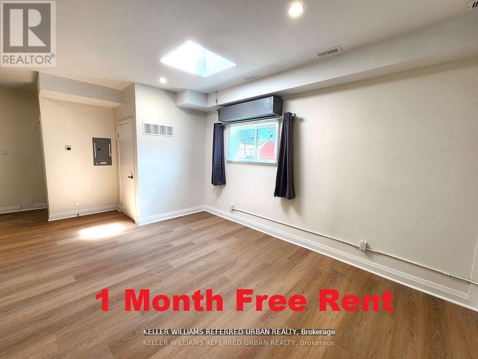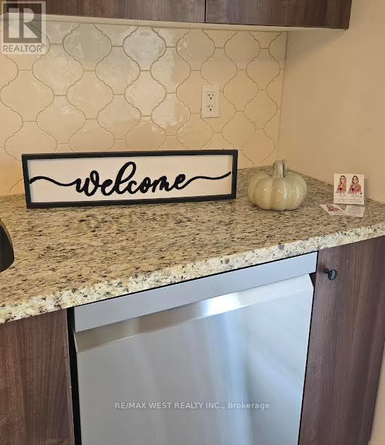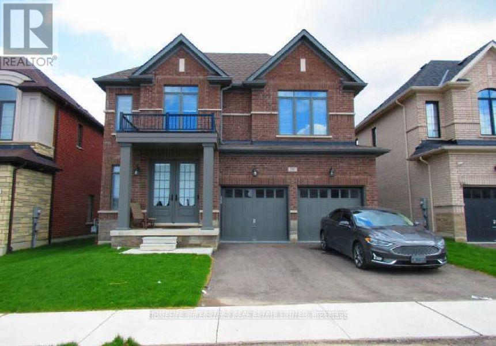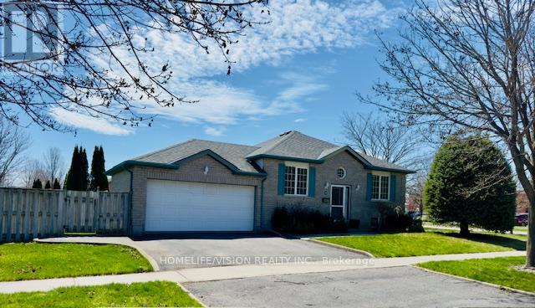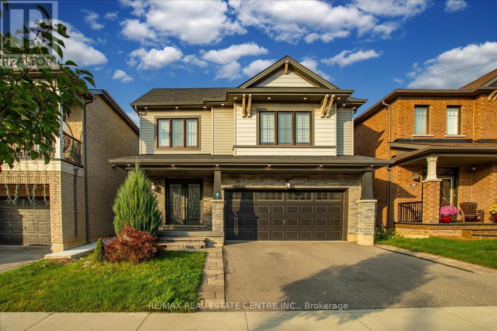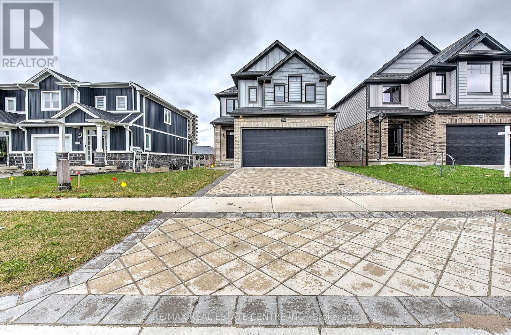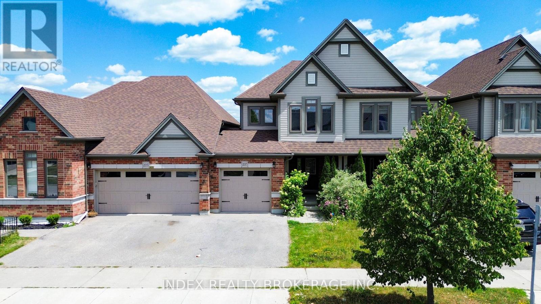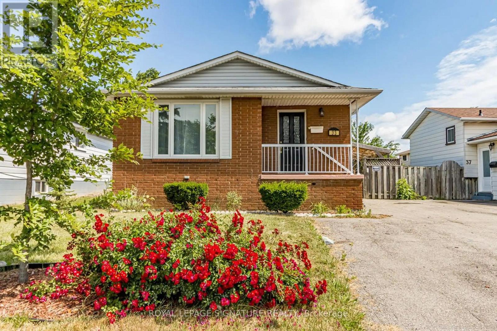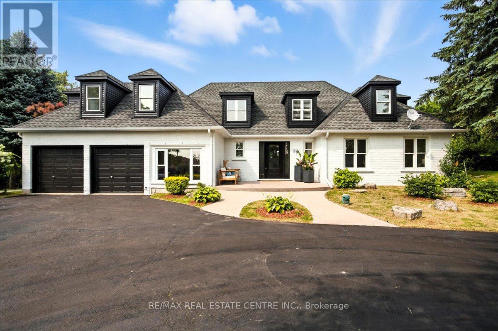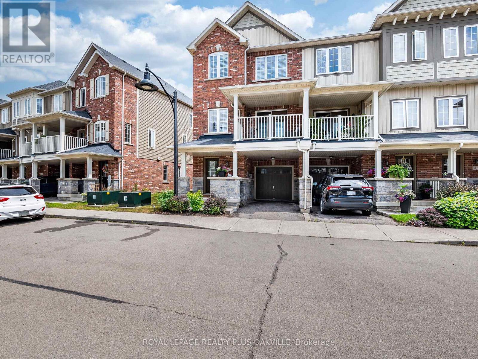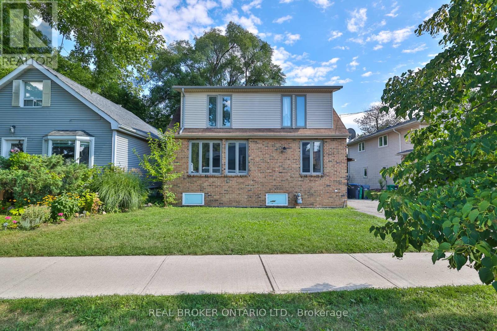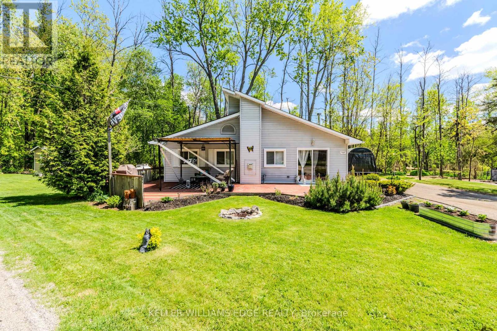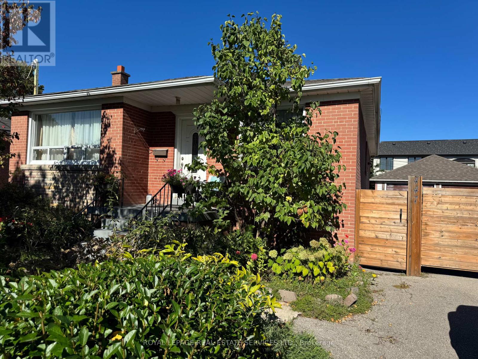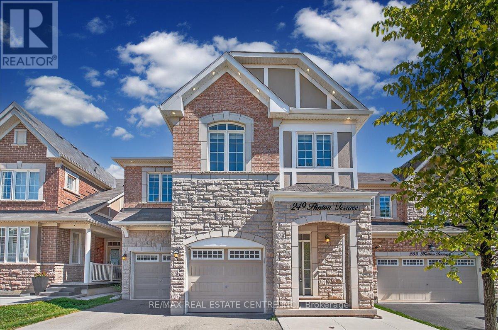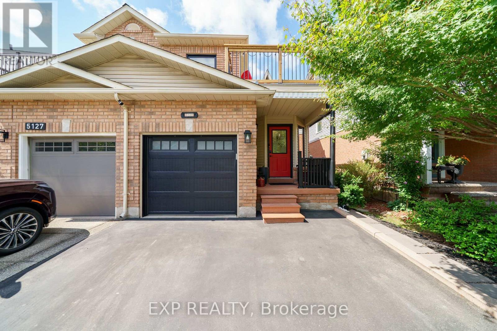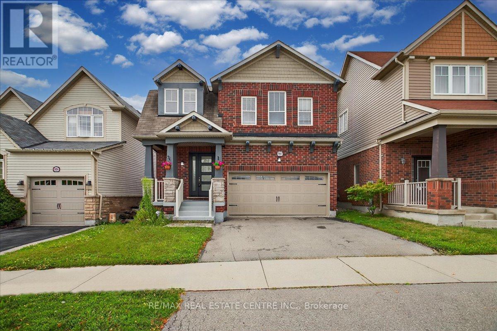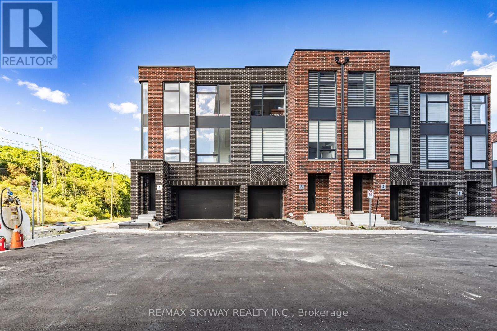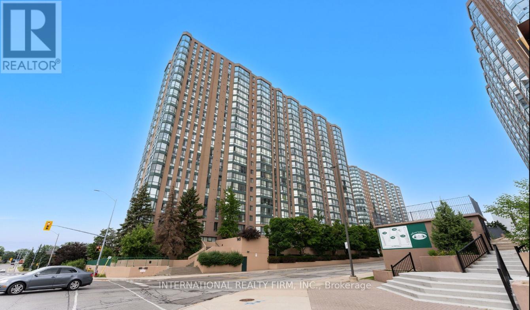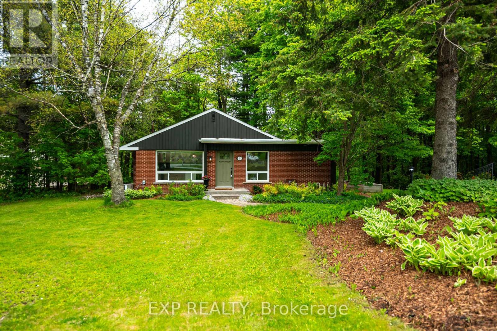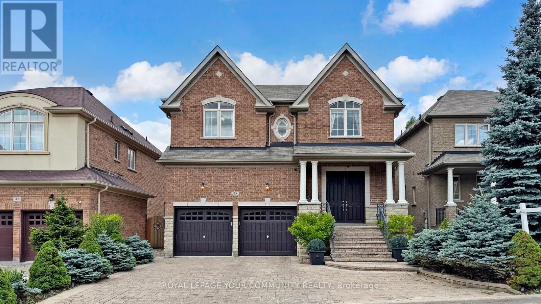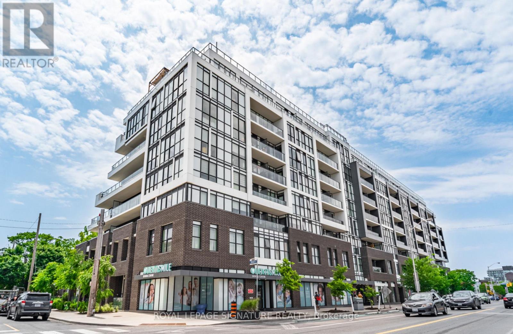3 - 998 Bloor Street W
Toronto, Ontario
Discover modern urban living in this newly renovated 1 bedroom unit, ideally situated on the vibrant Bloor St W strip. Brand new stainless steel appliances, along with a new energy efficient washer and dryer for your convenience. The unit features pot lights and high quality laminate flooring throughout, adding to the contemporary feel. Located on the coveted Bloor St W strip, you'll have the best restaurants, cafes, and shops right at your doorstep. With excellent transit options, commuting is a breeze. Enjoy the ultimate comfort with full unit controlled temperature, ensuring you stay cozy or cool, no matter the season. This condo style residence combines contemporary design with ultimate convenience, making it the perfect place to call home. (id:53661)
1196 Peelar Crescent
Innisfil, Ontario
BEAUTIFUL 3 BED 3 BATH TOWNHOME ON A DEEP LOT! OPRN CONCEPT W/ PRIVATE DECK OFF KITCHEN! WALKOUT BASEMENT (UNFINISHED). SITUATED IN THE GROWING CARSON CREEK NEIGHBOURHOOD IN LEFROY. PERFECT FOR FAMILIES WITH SCHOOLS AND PARKS NEARBY. STEPS TO WALKING TRAILS AND CLOSE TO LAKE SIMCOE. MINUTES TO INNISFIL BEACH, AMENITIES, MARINA, HWY 400 AND TANGER SHOPPING MALL. (id:53661)
795 Queenston Boulevard
Woodstock, Ontario
SEPRATE ENTERANCE TO THE 3 BEDROOM BASEMENT APARTMENT ## BUILT IN 2022 ## 2765 SQ FT + 1267 SQ FT BASEMENT APARTMENT ## THIS DETACHED HOME FEATURES AMAZING LAYOUT WITH LARG LIVING ROOM ## SEPRATE DINING ROOM& SEPRATE FAMILY ROOM ## OPEN CONCEPT MODERN KITCHEN WITH EXTEND BREAKFAST BAR ## SEPT BREAKFAST AREA WITH W/O TO DECK ## PRIME BEDROOM WITH ATT. 5 PC BATH & W/I CLOSIT ## 2ND FLOOR LAUNDRY ## PUBLIC TRASIT BUS AT DOOR STEP ## CLOSE TO ALL AMENITIES ## INDIAN GROCERY STORE RIGHT IN THE CORNER ## BASEMENTWAS RENTED $ 1500 /MONTH ## (id:53661)
5 Mountainview Drive
St. Catharines, Ontario
Move-In Ready and Beautifully Updated, This Bungalow is the Perfect Blend of Modern Design and Flexible Living in the Glenridge Area! Fully Renovated, Brick Bungalow Offers Elegant Comfort and Versatility, With a Thoughtfully Designed Layout That Combines Style and Function. Open Concept Main Floor Featuring 2 Bedrooms and 1 Kitchen on the Main Level, Plus 2 Additional Bedrooms and a Second Kitchen in the Beautifully Finished Lower Level, It's Ideal for Extended Family Living, Guests or Rental Potential. Contemporary Renovations, Every Detail Has Been Updated From Sleek Warm Flooring and Fresh Paint to Upgraded Lighting and Finishes, Creating a Bright and Welcoming Atmosphere Throughout. All Newer (2022) Windows and Doors, Electric Panel With Circuit Breaker and Copper Wiring. Main Floor Living; The Upper Level Boasts 2 Spacious Bedrooms, A Tastefully Updated Bathroom and an Open-Concept Living Area Connected to a Modern Kitchen With Quality Cabinetry, Newer S/S Appliances (W/Extended Warranty), Incl. Gas Stove and Beautiful Quartz Countertops. Lower Level Suite; The Finished Basement is Designed as a Complete Second Living Space, Offering 2 Additional Bedrooms, A Bathroom With Shower and a Separate Kitchen, Perfect For Multi-Generational Living or Income Opportunities. The Property Includes an Oversized Car Port, Private Backyard With Room For Entertaining and Family Activities. Includes a Huge Shed, Raised Garden Beds, Firewood Storage and Ample Firewood. Conveniently Located Near All Amenities. Move-In Ready With Its Renovations Completed. This Raised Bungalow Requires No Work - Just Move In and Enjoy! (id:53661)
1110 Denton Drive
Cobourg, Ontario
Newly built home located in Tribute Communities' Coburg Trails. This detached home features a spacious layout. The main floor layout doesn's waste an inch of space and consists of a den, dining room, family room with gas fireplace and a chef's kitchen with large breakfast area. The second floor features 4 spacious bedrooms and 2 full bathrooms. The Primary bedroom has a large walk-in closet and 4-pc ensuite bathroom. Beautifully upgraded with granite counter tops and engineered hardwood floors (no carpet to collect dust). Located Close To All Amenities Such As Schools, Shopping, Transit, Hwy 401, Cobourg Beach, Community Centre & Parks. (id:53661)
56 Munroe Street
Hamilton, Ontario
Welcome to 56 Munroe St! This warm and cozy house boosts practicality and modern into your new home. The main floor features an open concept living room, dining room and brand new kitchen and island which makes it perfect for both entertaining and relaxing. With 3 bedrooms and a brand new full bathroom, with claw soaking tub, upstairs, it's a layout that works for a downsizing family or a growing family. The front porch and back deck are perfect for tranquility or entertaining. Recently modernized and updated, this house is move in-ready. Features; a Brand new front porch, Brand new deck, Brand new flooring throughout, Brand new windows (x9), Brand new kitchen cabinets (with spice rack and lazy susan), Brand new kitchen counter, Brand new kitchen Island, Brand new Interior 6-panel doors, Brand new handles, Brand new hardware, Brand new light fixtures, Brand new faucets, Brand new vanity, Brand new toilet, Brand new range hood, Open-concept layout, Freshly painted, Newer Appliances, roof is less than 5 years old, and a finished basement perfect for laundry, storage or extra space. 1,188 Above Grade Sq Ft and 600 Below Grade Sq Ft. (id:53661)
1105 Tillison Avenue
Cobourg, Ontario
This home boasts over 2100 sqft of living space, including a finished basement! Nestled in Cobourg's sought-after Terry Fox School neighborhood, this charming all-brick raised bungalow is designed for comfortable family living and entertaining. With a total of 4 bedrooms, 2 on the main floor and 2 more in the fully finished lower level, there's plenty of room for families, guests, or a home office setup. Featuring 2 full baths, the home offers an inviting layout with gleaming hardwood and ceramic floors. Professionally painted and cleaned, it's move-in ready for its next owners.The bright eat-in kitchen offers ample cupboard space, custom pull-out shelving, and a walkout to a large deck, perfect for hosting BBQs and gatherings. The lower level showcases a cozy family room with a gas fireplace, ideal for relaxing evenings. The private, fully fenced backyard provides a safe space for kids and pets, complete with a powered shed for extra storage or hobbies. With oversized closets and thoughtful design throughout, this home combines functionality with charm.Don't miss this opportunity to call it yours! Close to top-rated schools like Terry Fox Public and St. Mary Catholic Elementary, as well as Donegan Park with sports fields, a playground, and access to the Cobourg Waterfront Trail. Minutes from Northumberland Mall and downtown Cobourg's boutiques, cafes, Victoria Beach, and Marina. The Cobourg Community Centre offers fitness programs, skating, and year-round events, making it perfect for families and active lifestyles. (id:53661)
30 Scarletwood Street
Hamilton, Ontario
Empire Homes stunning and spacious 4 bedrm/3 Washroom, 2 Storey 2400+ sq ft home w/ massive curb appeal, exterior pot lights, well manicured front/rear lawns, beautifully land/hardscaped, both double door entry and garage, an abundance of well placed windows, large fully upgraded kitchen w/ breakfast bar, extended soft-close cabinets, backsplash, granite countertops, breakfast nook w/oversized sliding patio doors that leads to fully fenced private yard w/ enormous (all steel) gazebo and a network of very distinguished, well supplanted patio stones. This beauty also boasts sep. living room/dinning rooms, 4 large bedrooms, a large primary room with walk-in closet and 5pc ensuite bath, upstairs laundry and an additional 4 pc communal bathroom. This home also comes with newer roof, furnace, A/C and windows. This gem of find is perfectly nestled in Stoney Creek Mountain's rapidly developing/expanding, newer residential subdivision that's close to community parks, trails, schools, maj roads, pub. transit, Grocery Stores, Golf, Conservations areas, etc. The home is just mins to Lake Ontario shoreline and approx. 1h20 mins into Toronto downtown city core. This home is well priced and would be the perfect fit for that buyer(s)/investor(s) looking to settle within reasonable driving/commuting distances to various neighbouring city centres in any drivable direction. (id:53661)
1600 Noah Bend
London North, Ontario
Welcome to this stunning detached home offering 4 spacious bedrooms and 3 modern bathrooms, boasting approximately 2,360 sq. ft. of living space. Situated on a premium 36 x 106 ft. lot with a double car garage, this home is designed for both style and functionality. Featuring elegant hardwood flooring and tile on the main floor, a sleek quartz countertop in the kitchen, and oak staircase leading to both the second floor and the basement. The second floor offers hardwood flooring in the hallway, cozy carpeting in the bedrooms, and tiled bathrooms for a clean, polished finish. Enjoy seamless indoor-outdoor living with access to the deck through a large sliding door off the main floor. The legal walkout basement offers excellent potential for future rental income or extended family living. Conveniently located close to all amenities including schools, parks, shopping, and transit. (id:53661)
198 Pinedale Drive
Kitchener, Ontario
1037 sq ft move-in ready semi in the heart of Laurentian Hills! Backing onto trails and parkland with no rear neighbours, this 3-bedroom home combines comfort, convenience, and outdoor living. Recently painted throughout (Aug 2025) and equipped with a BRAND NEW furnace & A/C (July 2025), its truly turn-key. Inside, enjoy a bright and inviting layout featuring a large living room, an oversized eat-in kitchen with walkout to a private backyard, and a partially finished basement with rec room - perfect for a family room, play area, or home office, plus a 2-piece bath. Parking for 3 vehicles adds ease, while the 20 x 12 workshop/storage building with full power provided and solid concrete base offers endless potential for hobbies, a studio, or future she/he shed retreat. All of this in a quiet, family-friendly neighbourhood just minutes from schools, shopping, restaurants, transit, and easy highway access. The perfect blend of lifestyle and location - book your showing today! (id:53661)
207 Eden Oak Trail
Kitchener, Ontario
Immaculate Freehold (No POTL Fee) Townhouse in Desirable Grand River South! Don't miss out on this Stunning Townhouse with 3 Beds, 3 Baths, Attached Garage, Second Floor Laundry, and Elevated Deck that Walks down to a Private fully fenced Backyard. This home has been Meticulously maintained (Freshly Painted)- all you need to do is drop off your furniture! Huge master Bedroom with Walk-In Closet and Full Ensuite, Second Floor Laundry, Large Cold Cellar and a Big Open Basement with 3-Piece Rough-In. Owned Water Softener, and more! Don't miss out- book your showings today!! (id:53661)
2607 - 60 Charles Street W
Kitchener, Ontario
Available Oct 1st. Bright Newer Condo In Downtown Kitchener, Floor To Ceiling Windows W/Panoramic View Overlooking Victoria Park. Open Concept Layout, Full Size Kitchen. Extra Large Locker Room On Same Floor & Parking Included. Across The Ion Light Rail Line, Close To Kitchener's Innovation District, The University Of Waterloo & Mcmaster School Of Medicine. Amazing Value! (id:53661)
33 Behan Street
Hamilton, Ontario
3 Bedroom, 1 Bath Main Floor for Lease. **GAS, WATER, HYDRO included. Welcome to 33 Behan St, perfectly situated in the desirable family-friendly neighbourhood of Berrisfield. Set on the East Mountains of Hamilton, well-known for its mature, tree-lined streets and abundant parks, creating a serene and pleasant living environment. This Main Floor Bungalow has an Open-Concept and very functional Design. Features include Laminate flooring throughout, 3 generous-sized Bedrooms, a 4pc bath, and a Gas fireplace in the Living Room. The Kitchen is open-concept, featuring stainless-steel appliances, a center-island, backsplash, and an eat-in/dining area. Step out to a relaxing Back-Yard Oasis, Great for entertaining. Close to Hwys, and many amenities including Mohawk Sports Park, Shopping Mall, Schools and Public Transit. **CARPET FREE! Rooms were updated to laminate in 2022. Bathroom updated in 2022. (id:53661)
29 Currie Drive
Puslinch, Ontario
Beautifully designd well crafted 3+1 bedrm, approx. 3100 sq ft Ontario-Style cottage-like 1/2 story detached hme that sits majestically aloft a 106 x 295 ft. irregular sized lot encased by a mixture of mature trees, plush gardens, a myriad of natural and stone wlkwys, pergolas and so much more. This quaint country-haven perfectly situated on very quiet, family friendly nook within the confines of an estate-style Morriston neighbourd can best be described as the jewel-of Puslinch as it is a perfect blend of modern w/contemporary style living with easy access to various urban centres such as Dwntwn Guelph, Milton, Halton Hills and Miss. Your family will relish in the country charm, lifestyle and picture perfect vistas of this well-sought after and highly desireable area. You will be greeted with a rare and recently sealed 15 car circular driveway that and walk up to a recently installed/upgraded triple latch weighty front-door system that opens up to an array of windows highlighting a expansive backyard rich w/colrful gardens, landscaping/hardscaping detail, a network of meandering vines and an assortment of trees, brush and foliage that really work and makes remaining outdoors on warm summer days simply marvelous. The in-ground pool inclding outdoor showers, pet-wash and firepit area all come in handy when entertaining family, friends, neighbrs and various out of town guests. Wide plank beachwd, iron spindled staircasing, upgraded stone and wood burning fireplace, along with marbld coutrtops and matching backsplash, newer SS applinces, OTR range hood, pot lighting are just some of the recently upgraded features to make this particular home both impressionable and memorable. An oversized primary bedroom with a fully upgraded 5 pc bthrm and free-standing tub, all glass shower and skylights and a bdrm that was converted into massive w/i closet with make-up desk, built in cabinets, etc is the highlight of the 2nd floor along w/ 2 additional bedrooms and a 4 pc bthrm. (id:53661)
12 - 54 Nisbet Boulevard
Hamilton, Ontario
Welcome To This Stunning 3 Story Townhome Located In The Charming Community Of Waterdown. This Beautiful Home Features 2 Spacious Bedrooms And 2 Modern Bathrooms. Open Concept, Living Combined With Dining Area. Hardwood Floor On 2nd Level, Large Windows, Walk Out To Open Balcony. Perfect For Relaxing And Entertaining. Bright Open Kitchen Is A Chef's Dream, Complete With Granite Counters, Plenty Of Storage, SS Appliances, Range Hood, Pot Lights, And Ceramic Backsplash. The Master Bedroom Offers Walk-In Closet And 4 Pc Semi-Ensuite Bathroom. Upper Level Laundry Room And Double Wide Linen Closet. Steps To Memorial Park And Town Centre, Close To Shopping And Restaurants. Don't Miss The Opportunity To Make This Exceptional Property Your New Home. (id:53661)
2 - 2389 Bloor Street
Toronto, Ontario
Prime Location In The Bloor West Village Area. This Sun filled Apartment Features, a Walkout Balcony, Ensuite Bathroom, Walk-In Closet, Over 700 Sq. ft. Of Space, Open Concept Living, Ceiling Fans For Terrific Air Circulation, And Plenty Of Storage Space. Ideal For Couples Looking For A Trendy Area To Live As Bloor West Village Is Known For Its Restaurants, Coffee Shops, Fruit Shops, And More. Steps Away From TTC, No Frills, And High Park. Not To Be Missed! (id:53661)
446 Orano Avenue
Mississauga, Ontario
Perfect Opportunity for Investors or Builders! Plans are ready for a brand-new custom home in a highly sought-after neighbourhood surrounded by multi-million-dollar residences. Situated on a huge 50+ foot lot, enjoy access to top-rated schools, grocery stores, parks, and convenient transit options with quick connections to major highways. (id:53661)
20 Plover Place
Brampton, Ontario
Hurontario and 407 Brampton. Backing onto Brampton Golf Club. Members-only golf course Golf Course. There are two portions in the basement. Legal Basement one with side entrance one large bedroom full kitchen and full washroom. Legal Basement two for personal use with one large bedroom. Approved by the City Of Brampton. Large 6 Bedroom Home On Premium Lot Overlooking The Golf Course With Breath-taking Views! Grand Entrance, Spiral Wood Staircase to LEGAL Finished Basement, Hardwood Floors, Granite Countertops and Stainless Steel Appliances. Lots of Upgrades On Quiet Court Location. The basement tenant can assume or vacate. Parking for six vehicles. No side walk. Over sized garage Close to Airport, Schools, Colleges, University. GO train and go bus. Future LRT. The character of Fletcher's Creek South is exemplified by its slower-paced environment. This part of Brampton is good for those who need a quiet atmosphere, as the streets are reasonably calm - however some areas can be quite noisy, especially around Highway 407. Lastly, there are about 30 public green spaces nearby for residents to discover, such as Hickory Wood Park and Ray Lawson Valley, and they are very well-located, which makes it very easy convenient.*For Additional Property Details Click The Brochure Icon Below* (id:53661)
705 - 57 12th Concession Road E
Hamilton, Ontario
Welcome to the serene setting at Fernbrook Resort, a 50+ lifestyle cottage atmosphere w/clubhouse amenities including an indoor & outdoor pool. This open concept 1-bedroom home sits on a premium pie-shaped lot faces a pond and backs on to a forest!! Home has been recently renovated (2020) from top to bottom, has a beautiful beach vibe, a must see!! Vinyl plank flooring throughout, Caesarstone countertops, top of line appliances. The kitchen is open to the dining room and family room - great for entertaining. The family room boast a beautiful gas(propane) fireplace, the dining room also has a wood-burning stove. 3-piece bathroom, laundry room. Sunny large front deck for enjoying your morning coffee. There are 2 sheds, one on the side of the property and one in the rear for storage. The clubhouse includes tennis courts, indoor pool, gym, outdoor pool, hot tub and suntan deck. Centrally located for quick access to QEW and 401, Waterdown, Hamilton, Guelph, Cambridge. Units cannot be financed or used as collateral for a loan. Lot fees are approx. $801/Month to be verified with park management which includes lot, taxes, water, water testing, and use of the resort amenities. Hydro, propane extra. Buyer must be approved by the Park. (id:53661)
Basement - 447 Sandmere Place
Oakville, Ontario
All-Inclusive Lease Available Immediately!Welcome to 447 Sandmere Place, a bright and spacious 1-bedroom + 1 bath basement apartment with a separate entrance, located in a prestigious South Oakville neighbourhood. This well-maintained detached home offers a beautifully finished basement perfect for comfortable living.The unit features a large bedroom, a 3-piece bathroom with shower,and a kitchenette with a 2-burner stove and new fridge (to be installed), open to the cozy living area. Theres also an additional room that can serve as a office, workout space, or second bedroom. Enjoy large windows throughout that bring in plenty of natural light.Includes in-suite laundry with full-size washer and dryer, and 2-car driveway parking. Laminate floors throughout for easy maintenance.Incredible location just steps to Coronation Park, and within walking distance to the YMCA, Woodside Library, South Oakville Centre with new Walmart coming soon!, churches, and the lakefront.Commuter friendly, close to Bronte GO station, bus routes, QEW.Can be leased furnished. All utilities and Internet included. (id:53661)
38 Stephanie Avenue
Brampton, Ontario
Stunning 4+2 Bed Home in Prestigious Bram West with Over 2500 Sq Ft Above Grade & LEGAL 2-Bed Basement Apartment with Sep Entrance & Laundry! No Neighbors Behind! Features 9 Ft Ceilings, Hardwood Floors, Pot Lights, Formal Living/Dining, Gourmet Kitchen w/ S/S Appliances, Gas Stove, Backsplash & Breakfast Area. Family Room w/ 2-Way Gas Fireplace. Primary Bedroom w/ 5-Pc Ensuite & W/I Closet, 2nd Bed w/ Ensuite, Jack & Jill Bath for 3rd & 4th Beds. Legal 2 bedroom Basement Apartment with sept entrance Has Full Kitchen, 4-Pc Bath, Hardwired Fire Alarm. 4-Car Driveway (No Sidewalk), Concrete Patio, Smart Thermostat, Water Softener, Water Purifier, Own Water Heater, HEPA Air Filter, California Shutters, Upgraded Lights. Close to Schools, Parks, Transit, Hwy 407/401. (id:53661)
446 Pettite ( Main Floor) Trail W
Milton, Ontario
Exceptional Value & Location Combined In This Home Built By Country Homes; 'Violet' Model In 'Milton Valley' Neighbourhood. Approx. 2600 Sq Ft As Per Builders Plan. 4 Bedroom, 3 Washroomss, Hardwood Flrs T/O Living, Dining & Family Rooms As Well As Hardwood Staircase. Upgraded Cabinets, Ceramic Back Splash, Ceramic Tile In Kitchen, Foyer And Washrooms. 9' Ceilings, Pot Lights In Front Room. Exclusive Covered Balcony With Double Doors Overlooking Front Yard. (id:53661)
525 Swann Drive
Oakville, Ontario
Nestled on a quiet, private crescent in the prestigious Bronte neighbourhood, this upgraded 62 ft. x 121 ft. detached home presents a rare opportunity to build your dream home or move in and enjoy. Surrounded by custom-built luxury estates, this property is ideal for those looking to create a bespoke residence in one of Oakvilles most sought-after communities. Located in a family-friendly area just minutes from top-rated schools, it's perfect for homeowners, builders, and investors alike. Enjoy close proximity to Bronte Harbour, Bronte Beach, scenic trails, trendy restaurants, boutique shops, and convenient access to the Bronte GO Station. The existing 3-bedroom, 2-bathroom home includes a family room addition and is fully livable making it a great option for those considering a renovation or holding investment. With mature trees and privacy at both the front and rear of the property, this home offers the ideal blend of space, seclusion, and potential. Don't miss the opportunity to create your custom masterpiece in a prestigious neighbourhood known for its multi-million-dollar estates (id:53661)
68 Eaglewood Boulevard E
Mississauga, Ontario
Welcome to this charming 3+1 bedroom, 3-bathroom home in the heart of Mineola. Located in a quiet, family-friendly neighborhood, its perfect for those looking to settle into a vibrant community. Enjoy a spacious backyard, second-floor balcony, and a cozy layout ideal for everyday living and hosting friends. The home includes stainless steel appliances, a dishwasher, and a full laundry room with washer, dryer, sink, and shelving. Just a 5-minute walk to Port Credit GO Station for a quick 30-minute ride to downtown Toronto. Steps from Mineola Public School, with Lake Ontario and trails just a short bike ride away. Easy access to the QEW makes commuting a breeze. Come see it for yourself and picture life in Mineola. (id:53661)
708 - 1600 Keele Street
Toronto, Ontario
Escape the hustle and bustle of the downtown core...Instead, enjoy unobstructed panoramic views of the city and its iconic CN Tower. Wake up watching the sun rise in this well-maintained, spacious and welcoming home located in the sought-after Keelesdale area. This is an incredible opportunity to get into the housing market with this bright homely apartment for first-time buyers, investors, empty nesters or downsizers. It comes along with a parking spot, a storage locker and ensuite laundry in move-in ready condition. An outstanding building with its state-of-the art gym, billiards room, meeting room, party room, indoor-outdoor patio & visitors' parking. Above all, you will have the Ample Food Market, Dollarama, walk-in clinic, pharmacy, dental clinic, restaurants, schools, coffee shops and much more at your doorstep! Access to public transit is right outside while the Eglinton Crosstown LRT is a walk up the street and will be opening very soon! Don't miss the chance to call this home. (id:53661)
10 Seclusion Crescent
Brampton, Ontario
Quiet Neibhourhood Crescent - Location, Location, Location! Modern 2 Bedroom Legal Basement. Private Separate Entrance And A 2 Carparking Driveway Benefit. Contemporary Kitchen Features S/S Appliances. A Large Full Luxurious Washroom, And A Separate Laundry For Additional Convenience. Situated Next to Schools, Parks, the Brampton Soccer Center, Hospital, Public Transit, Plaza, HWY 410, the Library, Places of Worship, And Many Other Amenities To Discover. The Tenants will be responsible For 40% Of All The Utilites. (id:53661)
16 Kingsway Crescent
Toronto, Ontario
Magnificent R. Home Smith Tudor set on an elevated lot across from the Humber River Valley. Absolutely stunning architectural features with gorgeous landscaping. Elegant foyer flanked by gracious principal rooms. The high-end Downsview designer kitchen is exceptional and opens to a courtyard patio, with a step up to a separate family room & formal dining room. Beautiful primary bedroom with a five-piece ensuite bath. Three additional bedrooms + two baths complete the charming second floor. Exquisite 3-car garage. Diamond-patterned leaded glass windows & tiger oak floors. #16 Kingsway Crescent remains a true aspirational address, perched at the intersection of the Kingsway's two most prestigious streets. Thoughtfully renovated to protect the building's vintage character, it offers a commanding presence, making it an excellent investment. (id:53661)
9 Sevenoaks Avenue
Toronto, Ontario
Step into this tastefully updated two plus one bedroom bungalow located in the highly sought after Norseman Heights. This home offers modern comfort and maximizes space and functionality. Features include; contemporary kitchen; hardwood floors; abundant storage throughout; new windows and doors, plus a high-efficiency heat pump/AC and furnace. The recently landscaped front and back yards offer a low maintenance peaceful retreat perfect for relaxing or entertaining. Situated in a prime, transit-friendly neighbourhood, you're just minutes from the subway, major highways, top-rated schools, grocery stores, and vibrant shopping centres. This move in-ready gem checks all the boxes for convenience, style, and livability. (id:53661)
(Upper) - 249 Hinton Terrace
Milton, Ontario
Mattamy's elegant 2,900+ sq. ft 4+2 bdrm/4 Washrm 2 Kitchns Wyndham model w/ sep. entrance basement aptmnt that's currently being leased out by AAA tenant that's perfectly located in popular, fam friendly, newer mid-west pocket of Milton's burgeoning Ford district that's chaulk full of schools, parks, trails, greenspace, beautiful vistas of the Niagara Escarpment, pub. transit options, plazas, grocery stores, Milton District Hospital (just to name a few). This stunner of a home boasts 9ft ceilings throughout, hardwood flooring throughout, iron-spindled staircase, very large kitchen w/ newer SS appliances, quartz countertops, backsplash, OTR Hood, kitchen island, sep. dining, fam rooms, extensive cabinet space, main floor office/den area, breakfast nook that walks/out to brief sun deck w/ soothing morning/evening vistas, a large primary w/ 5pc ensuite bath and w/i closet, upstairs laundry, 3 additional large carpet-free bedrooms all w/closets and large windows, a large 4 pc bath, 4 car parking that includes a staggered double car garage and so much more. The basement dwelling has been (id:53661)
18 Stephen Drive
Toronto, Ontario
This charming 2-bedroom bungalow is perfect for renovators, builders, or first-time buyers looking to create their dream home. Whether you choose to update the existing layout or start fresh with a custom design, the possibilities are endless. Ideally located near shopping, transit, schools, and beautiful parks, this property offers convenience and lifestyle in one package. Don't miss your chance to invest in a sought-after neighborhood with tons of upside. (id:53661)
Upper - 84 Carter Drive
Brampton, Ontario
Welcome to 84 Carter Drive! This bright and inviting 3-bedroom, 1.5-bath home is the perfect mix of style, comfort, and convenience. Featuring no carpet throughout for easy cleaning and a fresh, modern feel, the spacious layout offers plenty of room for relaxing and entertaining. Enjoy a sun-filled living and dining area, a functional kitchen, and in-unit laundry for ultimate convenience. Step outside to a large backyard perfect for summer BBQs, morning coffee,or letting the kids play. With private entrance, parking, and a prime location close tos chools, parks, shopping, and transit, this home has everything you need to settle in and start enjoying life in a friendly, family-oriented neighbourhood. Tenants are responsible for 2/3 of the utilities. The basement is rented separately and not included. (id:53661)
5129 Lampman Avenue
Burlington, Ontario
Welcome to this beautifully updated 3+1 bedroom, 4 bathroom semi-detached home in Burlington's highly sought-after Corporate neighbourhood. The open-concept floor plan offers a spacious living room and a newly renovated kitchen (2024) with modern finishes, seamlessly connected to the dining area perfect for everyday living and entertaining. Upstairs, find three generous bedrooms, including a serene primary suite with a spa-like, ensuite and a private balcony. Renovated bathrooms (2021) add a fresh, contemporary feel. The finished basement expands your living space with a versatile rec room, additional bedroom, full bathroom, and convenient laundry room. Enjoy peace of mind with updates including new windows (2024) and furnace & AC (2021). Close to parks, top-rated schools, major highways, and the GO Station, this home offers the perfect blend of comfort, style, and convenience (id:53661)
3043 Pendleton Road
Mississauga, Ontario
Welcome to this beautifully maintained 3-bedroom, 3-bathroom upper-level home in the heart of Meadowvale! This spacious and bright property offers a functional layout perfect for families seeking comfort, convenience, and community. The main level features an open-concept living and dining area with a walkout to a large deck and fully fenced backyard ideal for entertaining and summer BBQs. The sun-filled kitchen includes a brand-new fridge, new cooking range, and a cozy breakfast nook. A welcoming ceramic-tiled foyer adds charm and everyday convenience. Upstairs, the primary suite provides a peaceful retreat with a 3-piece ensuite and huge walk-in closet. Two additional bedrooms and bathrooms offer plenty of space for the whole family. Freshly painted and move-in ready this home is the perfect blend of style and function. Property Features: Upper Level Only (Basement Not Included), 3 Bedrooms, 3 Bathrooms, New Fridge & New Cooking Range, Freshly Painted, Move-In Ready, Walkout to Large Deck & Fully Fenced Backyard, Separate laundry on main floor, 2 Parking Spots on Driveway (Garage Not Included) Utilities 70%, Hot water rental is Free!! Location Highlights: Steps to top-rated schools (Plum tree park public school), parks, 5 mins to Meadowvale GO Station and Meadowvale Town Centre, 2 mins walk to public transit, and convenient access to major highways (401/407). This vibrant neighborhood is perfect for families looking for safety, convenience, and community living. (id:53661)
805 - 2511 Lakeshore Road W
Oakville, Ontario
VIEW!!! PRIME positioned, 1 Bedroom, 1 Bath, fully renovated unit with waterfront views in Bronte Village! Situated steps from Lake Ontario, Bronte Yacht Club, restaurants, cafes and shopping - this condo is loaded with amenities! This beauty maintains neutral decor, 9 foot ceilings, bay window and lots of storage space. Walk out back to the oasis that has direct access to Bronte Creek for your summer kayaking/ paddle boarding or winter skating. Outdoor enthusiast that enjoys walking, running or biking? This condo is steps from trails waiting for your next outdoor adventure. Ideally located close to the QEW and Bronte GO. Comes with one parking spot and one large locker. Heat/Water included!!!! (id:53661)
980 Clark Boulevard
Milton, Ontario
Absolutely stunning 3 + 1/3 Washroom 2,220+ sq ft home in quiet family-friendly Coates area of central Milton adjacent to greenspace and beautiful morning/evening vistas of the Niagara Escarpment. Along with massive-curb appeal, this very bright, decadently designed, well cared-for and highly desirable home boats unique and custom features such as large upgraded all-white kitchen w/ newer SS appliances, range hood, gas stove, backsplash, quartz counters, custom b/i extended cabinetry, imported 2 x 2 floor tile, custom light fixtures, pot lighting throughout, charming walnut stained hardwood flooring throughout, separate dining and family rooms, a breakfast area that w/o to private fully fenced yard. This gem-of-a-find also boasts main-level 9 ft ceilings, a bevy or well designed/professionally installed windows that includes a main level bay window. Iron spindles walk guests up to the "arguably" the highlight of the house which includes a large 350+ sq. ft loft w/ vaulted ceilings and 3 well-crafted windows that can serve as a guest=suite/living room/office/kid's play area (the possibilities are truly endless). If this wasn't enough, the home also features upstairs laundry, a large primary room w/ custom designed 5 pc ensuite bath w/ all glass shower, soaker tub, floating vanities, custom lighting and so much more. 2 additional large bedrooms w/ closets and a fully upgraded jack & jill bathroom help to round out this immaculate and well designed masterpiece. What's more is that the home also brandishes a fully finished, open-concept, professionally installed, finished basement that can serve as a rec room or entertainment/media room for guests to freely enjoy as they please. In addition to this, a separate entrance can be arranged through the garage if the lucky would be homebuyer wishes to house in-laws or guests. With all of these amazing features this beauty of a home is surely not going to last long even in today's market! Get it, before it's too late! (id:53661)
7 Taylor Court
Caledon, Ontario
Brand New, Never Lived In Heart of Bolton! Welcome to 7 Taylor Court, a stunning brand-new & never lived in home offering modern design and high-end finishes throughout. This sun-filled property boasts 3 spacious bedrooms, 3 bathrooms, and an open-concept layout perfect for todays lifestyle.The main floor features a bright living room, formal dining room, and a chef-inspired kitchen with a central island, breakfast bar, and elegant quartz countertops. Enjoy hardwood flooring throughout, no carpet anywhere!Upstairs, the primary bedroom includes a walk-in closet and a luxurious 5-piece ensuite with double sinks & Juliette balcony. The second and third bedrooms are generously sized, sharing a conveniently shared bathroom.The finished main floor area offers additional living space, while the unspoiled basement holds potential for a future in-law suite or income-generating apartment.With a double car garage, 4-car parking, and located in one of Boltons most desirable areas, this home is ideal for first-time buyers, families, or investors alike. Don't miss this rare opportunity, homes like this in Bolton don't last long! (id:53661)
30 Agava Street
Brampton, Ontario
A stunningly beautiful and well maintained 3-Storey Freehold Townhouse featuring an Open Concept Living/Dining, Large Kitchen/Breakfast area. This property features a gourmet kitchen complete with Granite countertops, stainless steel appliances & a stylish backsplash. Separate Family and Living rooms with hardwood flooring, fitted with pot lights, and zebra blinds. Breakfast area opens to the deck.Offering 3+1 bedrooms with Engineer Hardwood Flooring at upper level and with loads of sunshine, located in a family-friendly community. Enjoy the spacious primary BR with a huge W/I closet and 4-piece ensuite. Custom closets throughout. Digital Lock For Easy & Secure access, automatic Garage door Access. 5 Minute walk to nearest grocery, convenience store, schools & parks. A perfect home for a young family or a first time home buyer. (id:53661)
2310 - 145 Hillcrest Avenue E
Mississauga, Ontario
Welcome to this beautifully renovated, turnkey condo located at the vibrant intersection of Hurontario and Dundas. This bright and spacious 2-bedroom,2-bathroom unit combines modern upgrades with thoughtful design, offering a perfect blend of comfort and convenience. Step into a freshly updated interior featuring sleek flooring, a contemporary kitchen with quartz countertops and stainless steel appliances, and two bathrooms with elegant finishes. The open-concept living and dining area is ideal for entertaining, while large windows flood the space with natural light. Both bedrooms are generously sized, with ample closet space and privacy, perfect for families, professionals, or anyone seeking extra space for a home office. Situated in a well-managed building with excellent amenities, this condo offers easy access to major highways, transit, shopping, dining, and schools. Everything you need is right at your doorstep. Whether you're a first-time buyer, downsizer, or investor, this move-in-ready unit is a rare find in a high-demand location. (id:53661)
Ground - 490 Jane Street
Toronto, Ontario
Welcome to 490 Jane St - 2 Bed Ground Floor Apartment in Runnymede. Low rent does not include electricity, natural gas, air conditioning nor parking. Electricity and gas are about $200/month according to tenants. Street parking permit available with the city for $30/month. Washer and dryer available in basement common area. Available Sept 1st. (id:53661)
21 Veterans Way
Orangeville, Ontario
Charm, Convenience & Serenity. Nestled in Orangeville's sought-after west end, this cozy, updated bungalow on a rare half acre lot backs onto a lush forest and will have you wondering how you ever lived anywhere else. Inside, the main floor is a showstopper, featuring unique beamed ceilings, rich wood flooring, and an open-concept layout that seamlessly blends the sitting area, dining room, and custom kitchen. Large windows flood the space with natural light and offer a picturesque view of the beautifully landscaped front yard. The foodie in your family will adore this kitchen, showcasing elegant quartz countertops, an undermount sink, stainless steel built in appliances, soft close white cabinetry, a full pantry closet, and seating at the counter, providing a perfect space for meal prep, homework and evening catch ups. Down the hallway you'll find a stylishly updated bathroom and 3 bedrooms including the primary suite offering a spacious retreat, with 2 large windows looking out to nature, a wall of built in closet space and beautiful crown moulding. The spacious finished basement offers incredible bonus space, ideal for movie nights, a home office and a kids play area. You'll also love the stunning 5-piece bathroom on this level, featuring modern tilework, a double vanity, and convenient stackable laundry. Thoughtfully designed storage nooks throughout the entire home ensure everything has its place, keeping your home organized and clutter-free. Live steps from Orangeville amenities, without sacrificing the peace and privacy of nature. Welcome home. (id:53661)
17265 Weston Road
King, Ontario
Gorgeous Property with Magnificent Private Views of 2 Acres of Land, located away from Weston Rd. by a long, beautifully paved road surrounded by nature, mature trees, and existing natural gas. This charming family home features 4 + 1 large bedrooms with over 3,800 sq. ft. of living space. Nestled among majestic trees, this custom-built house offers the perfect blend of modern elegance and natural tranquility. Designed for those who appreciate open-concept living, the home features 9 ft. ceilings throughout the main floor, as well as a gourmet chef's kitchen with a walk-in pantry and a spacious granite island ideal for both casual meals and entertaining. Top-of-the-line appliances, custom-built kitchen cabinets, and Bosch appliances complete the space. Modern finishes and an open-concept design invite both family gatherings and entertaining guests. A grand family room fills with abundant natural light.The luxurious bedrooms offer a serene escape after a long day. The primary retreat is a true haven, featuring a large walk-in closet and a spa-like 4-piece ensuite with a freestanding tub, perfect for unwinding after enjoying the outdoors. All bedrooms include built-in closets with organizers.The finished basement extends the living space with an additional bedroom, living and recreation room, full bathroom, private home theatre, gym, games room, and guest suite. Newly upgraded modern baths enhance the homes appeal.The scenic property has been tastefully landscaped. Step outside to enjoy the large, exceptional pool featuring an innovative automatic system, along with expansive outdoor space perfect for barbecues, family activities, or simply relaxing in nature.Welcome home! This property is a rare find for those seeking luxury living with a deep connection to the outdoors. Conveniently close to the finest golf courses, equestrian facilities, boutiques, and just a 5-minute drive to all 400-series highways (id:53661)
130 Monsheen Drive
Vaughan, Ontario
Welcome to Seneca Heights - an exclusive enclave where nature, privacy, and potential meet. Set on a rare and expansive 89 x 258 ft ravine lot, this solid brick bungalow offers a unique opportunity to renovate, rebuild, or simply enjoy as-is. Surrounded by mature trees and lush greenery, it delivers a Muskoka-like setting just minutes from city conveniences. The home is being sold as is, offering a blank canvas for your vision. Inside, you'll find an open-concept layout filled with natural light, oversized windows, skylights, and soaring cathedral ceilings that enhance the sense of openness and flow. The main living space connects seamlessly to a generous eat-in kitchen featuring porcelain countertops, ample prep space, built-in storage, and a walkout to a large deck; perfect for outdoor dining, entertaining, or taking in sunset views over the treetops. The home includes 3+1 bedrooms, 3 bathrooms, and a walkout basement with high ceilings and a separate entrance; ideal for multigenerational living, a nanny suite, or rental income. The backyard is peaceful, private, and loaded with potential for landscaping, a pool, or creating your own personal retreat. Whether you're a young family looking to grow into a quiet, established neighborhood, a downsizer seeking main-floor living with room for guests, or an investor or builder looking to capitalize on the lot size and location, this property checks all the boxes. Live surrounded by nature, but remain close to top-rated schools, transit, highways, and amenities. A rare gem with flexibility and upside. Welcome home. (id:53661)
516 Lynett Crescent
Richmond Hill, Ontario
This Executive Family Home Is On A Quiet, Child-Friendly Neighborhood. Bright & Spacious Residence Perfect For All Families. Beautifully Landscaped & Interlocked, Built-In Closet, 3 Bedrooms & 1 Bathrooms. Fully Upgraded Property. Close To Go Train/Public Transit, Hwy 404 & 407, Hillcrest Mall, Groceries, Banks, Restaurants & Schools. Top Ranked Bayview Secondary School. (id:53661)
183 Armstrong Crescent
Bradford West Gwillimbury, Ontario
Beautifully finished 2-bedroom Walk-out basement available for lease in a friendly neighbourhood of Bradford West Gwillimbury. This spacious and spotless unit features smooth ceilings, abundant pot lights, luxury vinyl flooring that mimics hardwood, and a separate entrance for added privacy. The open-concept kitchen showcases quartz countertops, a stylish backsplash, and custom soft-close cabinetry, while the spa-like bathroom is highlighted by a modern glass shower enclosure. The generous deck expands your living space, perfect for both relaxation and entertainment. Located on a quiet, upscale street near Schools, Parks, Community Centre, and just minutes from the Bradford GO Station and Hwy 400. Well-suited for a single professional or couple in search of a refined, comfortable lifestyle. Plus 30% of Utilities. No Pets-due pet allergy. Absolutely Non-Smoking Allowed and AAA Tenants. (id:53661)
62 Truchard Avenue
Markham, Ontario
Welcome to this beautiful 3-bedroom, 5-bathroom home in prestigious Markham. At 1705 square feet, it's the perfect blend of comfort and style. The main level features an open-concept living and dining room with hardwood flooring and a walkout to a private balcony. The spacious, upgraded Kitchen boasts modern stainless steel appliances. A unique highlight is the finished basement with a 3-piece bathroom, providing flexible space for a family room or home office. The home's south-facing orientation fills every room with natural light. Located in a prime school district, you'll be close to Stonebridge Public School and Pierre Elliott Trudeau High School. This is an outstanding opportunity to own a charming property in a highly sought-after community. (id:53661)
48 Lady Angela Lane
Vaughan, Ontario
Seize The Opportunity On This Rare & Highly Sought After Property in Upper Thornhill Estates. Great Opportunity To Own An Exquisite Residence With Neutral Stone & Brick Exterior Complimented By Gorgeous Landscaping All Around This Magnificent Property. This Luxury Home Features 5 Bdrms,5 Baths,9Ft Ceilings On Main Flr, Crown Mldg, Hrdwd Flrs Thru Out main floor. Tall Kit Cabinets,Granite Counters In Kitchen & Bathrooms,Top Of The Line S/S Appliances,Huge Library, Iron Pickets, Wainscoting, Separate entrance to the basement w/kitchen and 3pc bathroom with 2 bedrooms,Property backs onto the green space with no Neighbors in the back. Prime location.Double Entrance Door, large Foyer with tall ceilings and an impressive Family room facing the backyard and green space with open to above ceiling. (id:53661)
325 - 2301 Danforth Avenue
Toronto, Ontario
Welcome to Canvas Condominium on Danforth Ave. Just steps from 2 subway stops, GO train, close to Greektown and the beach. Ultra modern 637 sf. Suite with walk-out to balcony, ceilings 8'6", floor-to-ceiling windows, laminate flooring & Quartz slab kitchen counter. The neighbourhood offers all amenities at your fingertips. (id:53661)
2116 - 36 Lee Centre Drive
Toronto, Ontario
Large One Bedrm Plus Den (675) Sq Ft, w/Large Windows Offering Panoramic Views/Great Location Including Park in Cul-De-Sac With Easy Access To The 401, Walk To Scarborough Town Centre/ LRT/TTC Stop In Front Of Building/Minutes To Centennial College And University Of Toronto Scarborough/State Of The Art Amenities Including: Gym,Pool,Guest Suites,24 Hr Concierge...Well Kept Suite having a Modern Kitchen, Large bathroom, Sizeable Den or Home Office & Ensuite laundry/Building Amenities include: Concierge/security, Bike Storage, Party Room/Meeting Room, Sauna, Gym, Indoor Pool, Guest Suites & Visitor Parking (id:53661)

