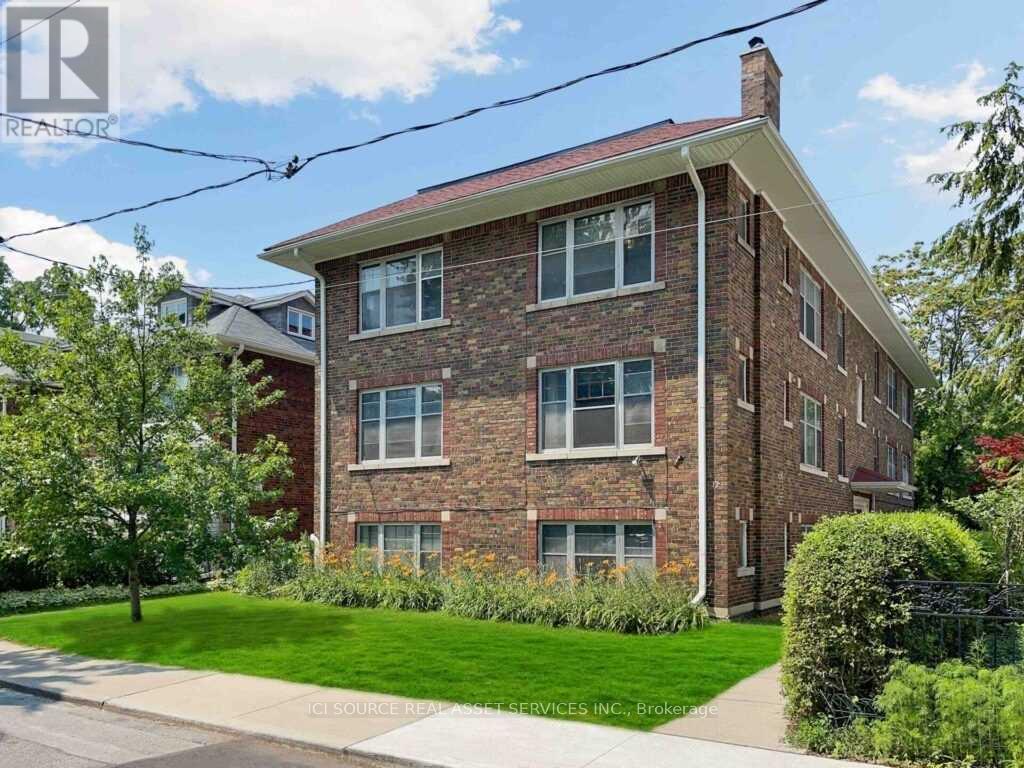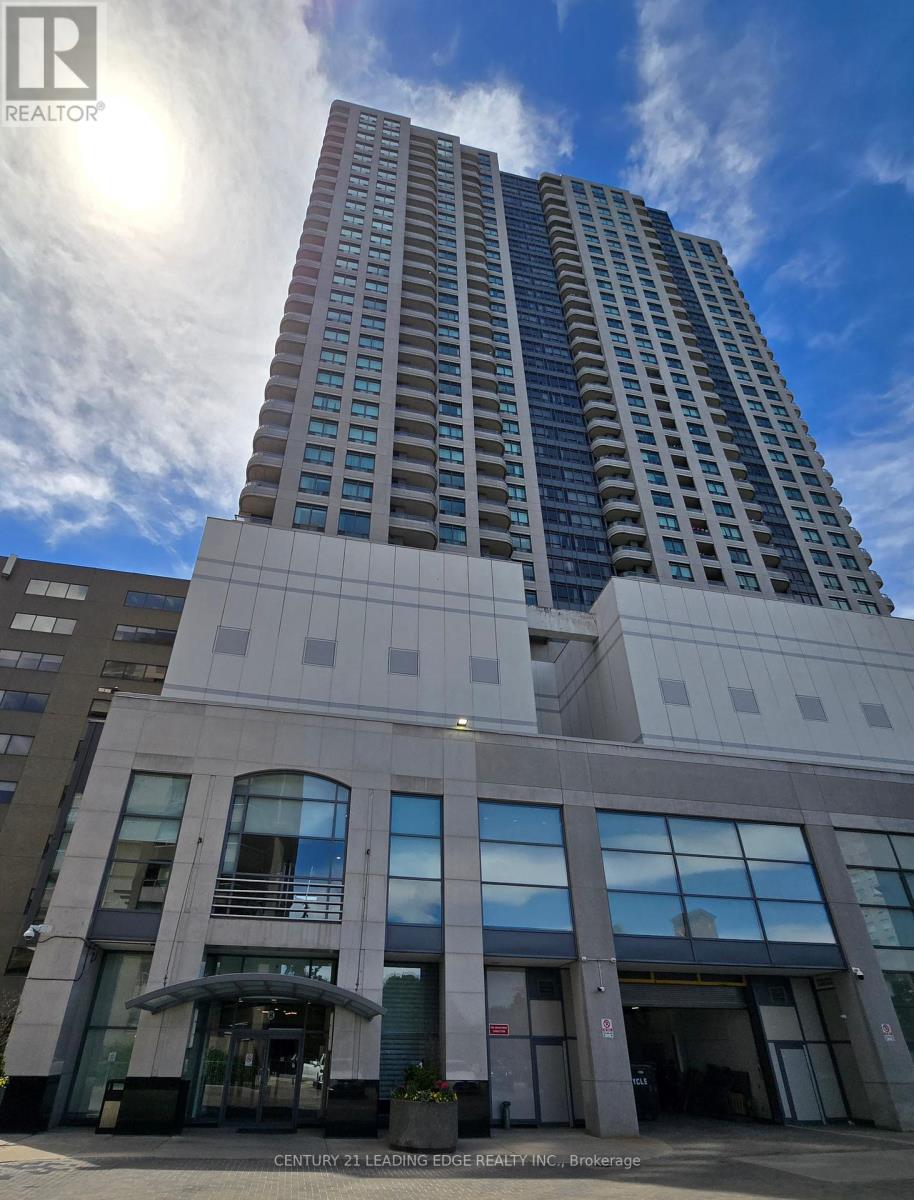3902 - 14 York Street
Toronto, Ontario
Urban living meets ultimate convenience. Perfect a pied a terre for those in office days, this stylish high-floor studio offers breathtaking lake views and direct PATH access right in the heart of the Financial District. Featuring hardwood floors throughout, a sleek European-style kitchen with built-in stainless steel appliances, also enjoy a juliette balcony to soak in the city skyline and waterfront before or after work. This Airbnb-friendly building is perfect for frequent travelers and investors alike. Enjoy a full suite of luxury amenities, including a swimming pool, cold plunge, sauna, steam room, hot tub, fitness centre, yoga studio, business centre with Wi-Fi, outdoor lounge, and more. Walk underground to Union Station, UP Express, Scotiabank Arena, and Rogers Centre, or stroll to the waterfront, Entertainment District, and Eaton Centre all just minutes away. (id:53661)
3213 - 55 Charles Street E
Toronto, Ontario
Downtown core High demand location Beautiful high floor New 1 Bed, 1 Wash Unit on Yonge St & Charles St E. Enjoy Amazing Panoramic City East View in the Balcony. The open concept layout kitchen with a movable dining table. Premium amenities: fitness, co-work party spaces, outdoor lounge with BBQs and fire pits, The top-floor C-Lounge, a caterer's kitchen, and outdoor terrace with stunning views of the city skyline, guest suite and more. Just steps to Yonge &Bloor subway, U of T, Yorkville, top restaurants, shops, and everything downtown has to offer. (id:53661)
308 - 20 Edgecliff Golfway
Toronto, Ontario
Don't miss this stunning 3 Bed, 2 Bath suite with calming Green Space views and Flemingdon Golf Course. A rare find at 20 Edgeciff. Renovated open concept Kitchen, Quartz counters and Island. Flows beautifully into the Living and Dining Area, with a walk out to the large balcony. 3 Spacious Bedrooms, all with Green Space views, Primary Bedroom with a W/I Closet and renovated 2pc ensuite Bathroom. This suite offers so many possibilities, family living, work from home and so much more. All inclusive maintenance Fees, Parking, Locker, Indoor Pool, Party Room and Gym. This is a perfect location, Golfing, Green Space, Shopping, Great Schools, Place of Worship, TTC, Eglinton LRT and major HIghways. (id:53661)
2108 - 319 Jarvis Street
Toronto, Ontario
FIRST WEEK FREE until Aug 1st 2025. INTERNET INCL. for term of lease. Located at 319 Jarvis Street and is situated in the heart of downtown Toronto. 2 Bedroom Suite Features Designer Kitchen Cabinetry With Stainless Steel Appliances, Stone Countertops. Bright Floor-To-Ceiling Windows With A Smooth Ceiling & Laminate Flooring Throughout Facing North Unobstructed City Views. Main Bedroom With A 4-Piece Ensuite & Large Windows. 24 hour concierge. The state-of-the-art facilities include 2nd and 3rd floors with indoor and outdoor fitness / weight areas, yoga studio and co-working spaces. 2-guest suites. An outdoor terrace with a lounge, dining area, barbecues and tanning deck.Walk to Toronto's Eaton Centre, TTC Subway, Yonge - Dundas, University of Toronto, Toronto Metropolitan University, George Brown, Queens Park, Hospital Row, the financial and entertainment districts. Rent to Own Option Available. (id:53661)
5 - 12 Kendal Avenue
Toronto, Ontario
In The Heart Of Downtown Toronto, 4 Bedroom Plus Dining/Living Room With Wood-Burning Fireplace. Renovated Kitchen And Bathroom With Ensuite Laundry. 10 Ft Ceilings, Hardwood Floors Throughout. Steps To Spadina Subway, U Of T, Restaurants, Grocery And Shops. Street Parking Is Available. *For Additional Property Details Click The Brochure Icon Below* (id:53661)
Basement - 212 Goddard Street
Toronto, Ontario
The Perfect Family Home In The Highly Sought Bathurst Manor, Bright And Spacious 1 Bedroom with 1 Bath, Ensuite Laundry, Close to all amenities, Walk to Community Centers, Shops, Schools, Parks And Synagogues. Utilities shared with upper level. Tenant will pay 20% of total utilities. (id:53661)
1209 - 28 Sommerset Way
Toronto, Ontario
Rarely Offered Renovated 1476 Sqft Townhome Built By Tridel. Beautiful Open Concept Main Floor With W/O Balcony, Powder Room. Spacious And Functional Layout With Direct Access To The Underground Parking. Designer Kitchen With Quartz Counters, Stainless Steel Appliances & Breakfast Bar. Balconies With BBQ Gas Line. Incredible Primary Bedroom Suite With Large W/I Closet. 3 Spacious Bedrooms,3 washrooms. Skylight. Earl Haig SS/McKee PS Prime School District. 5 Mins Walk To Subway, 2 Mins To 24Hrs Metro & All The Restaurants, Bars, TTC, Parks Nearby. (id:53661)
703 - 8 Hillcrest Avenue
Toronto, Ontario
Prime North York Location. 1 Bedroom 1 Bath with Balcony from Bedroom. Direct Access From Building's Main Floor Lobby to Yonge Subway Line & Empress Walk Indoor Mall - Loblaws, LCBO, Restaurants, Banks, Coffee Shops, Cinema; Steps to Mel Lastman's Square, North York Civil Centre, Library, Indoor Pool. A Very Convenience Place for Self Enjoyment. ** Perfect for First-Time Buyer ** (id:53661)
12 - 20 Hargrave Lane
Toronto, Ontario
Well-Maintained Luxury Townhouse In Prestigious Lawrence Park At Bayview/Lawrence. 3 Bedroom + Den, Gorgeous Large Rooftop Terrace Including Bbq + All Furniture! Glass Barn Doors On Kitchen, 9' Ceiling, Pot Lights On Main Level, Hardwood Floors, Smooth Ceilings, Led Lights In Every Closet. Close To Notable Clubs, University, Sunnybrook Hospital, Ttc, Whole Foods, Parks, Restaurants. Best Schools Blythwood P.S, York Mills Ci, Private Toronto French And Crescent Schools. Furniture Included! (id:53661)
Ph4 - 889 Bay Street
Toronto, Ontario
Elevate your lifestyle in this stunning penthouse suite offering approximately 1,250 sq ft of refined living space. With an open-concept layout and soaring 9-ft ceilings, this bright and airy west-facing unit is bathed in natural light through expansive windows that frame city views. Designed for both comfort and style, this residence features two spacious bedrooms plus a large den ideal as a home office or easily used as a third bedroom. The primary suite boasts a massive walk-in closet and a full ensuite bathroom for your private retreat. A second full bathroom adds convenience for family or guests. The kitchen is beautifully updated with new quartz countertops, and the entire unit has been freshly painted, offering a crisp, modern feel. Thoughtful touches like a generously sized in-unit storage room and ample closet space throughout ensure practicality without compromise. Located in one of Toronto's most desirable downtown addresses, this rare penthouse is perfect for professionals, downsizers, or anyone seeking upscale urban living. Situated in the heart of downtown Toronto, you're just steps from University of Toronto, Toronto Metropolitan University, Queens Park, hospitals, the Financial District, Yorkville, and both subway lines. Everything you need from fine dining and luxury shopping to cultural landmarks and everyday essentials is just outside your door. Welcome Home! (id:53661)
3508 - 99 Broadway Avenue
Toronto, Ontario
Discover this stunning One bedroom condo in the Citylights On Broadway North Tower, perfectly situated at Yonge and Broadway, just steps from the subway. This affordable unit boasts a smart layout, large windows that flood the space with natural light, and modern finishes. This condo also offers a bright kitchen with built-in appliances, a walk-out spacious balcony with great views . The building features striking architectural design and over 28,000 sq. ft. of exceptional amenities, including two pools, an amphitheater, a party room with a chefs kitchen, and a fitness center. Located in the vibrant Yonge-Eglinton neighborhood, and convenient access to dining and shopping. (id:53661)
2815 - 181 Dundas Street E
Toronto, Ontario
Live At The Wonderful Grid Condos ! Never Be Far Away From Anything Again, In This Condo, Designed Perfectly For Your Lifestyle. 1+Den Unit With No Wasted Space & Modern Finishes, Walk To Work(Yonge St), Walk To Learn(Ryerson/Gb), Walk To Shop(Eatons), Walk To Eat&Drink In This True To The Name, Quality-Built Condo. Enjoy The Fully Completed Amenities That Includes A 7000 Sf Study & Cowork Space (W Breakout Rms & Wifi), State Of The Art Fitness Space & Outdoor Terrace (W Bbqs). See It Today! (id:53661)












