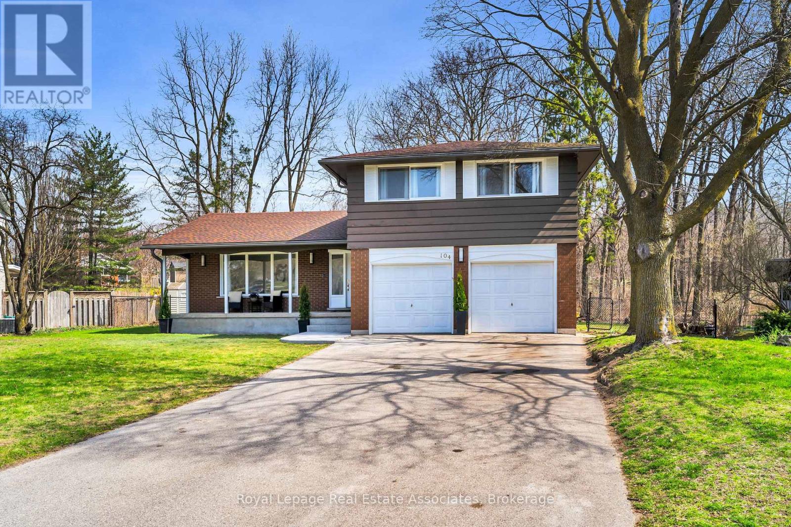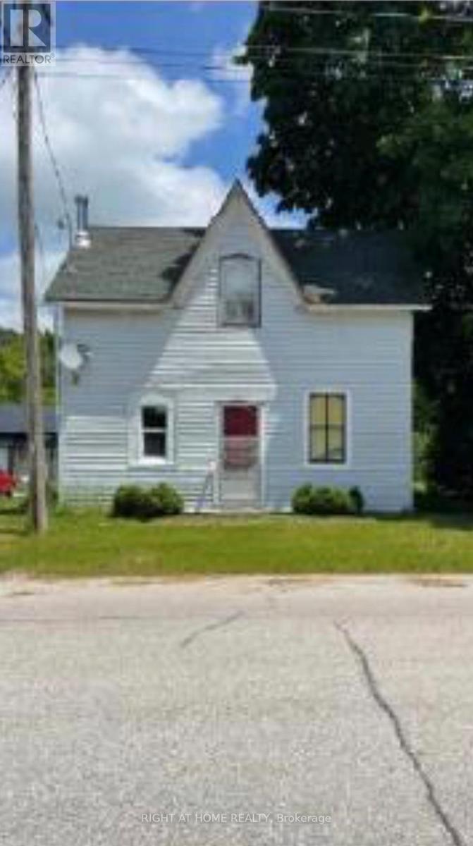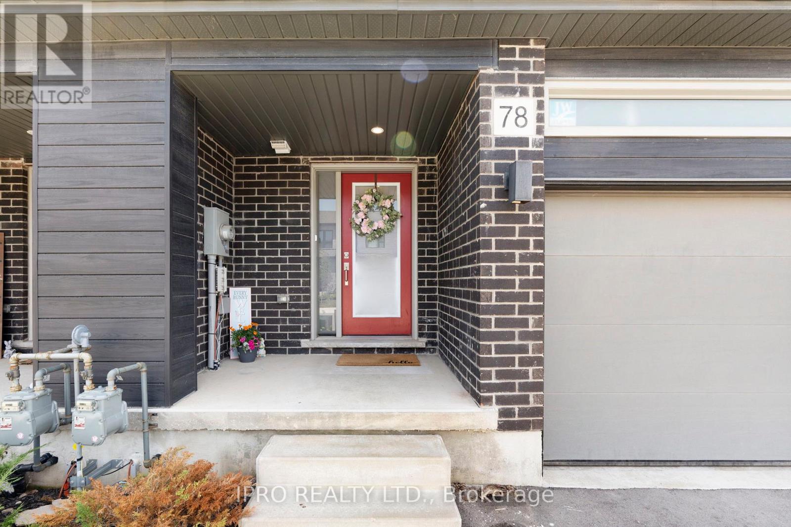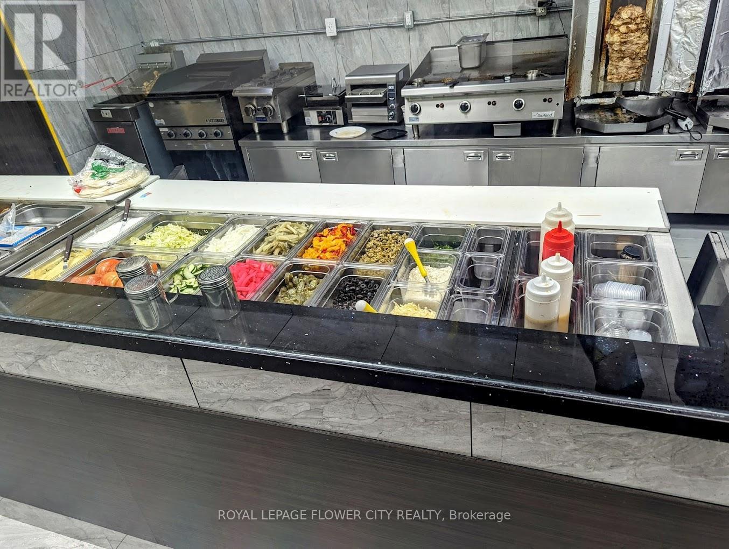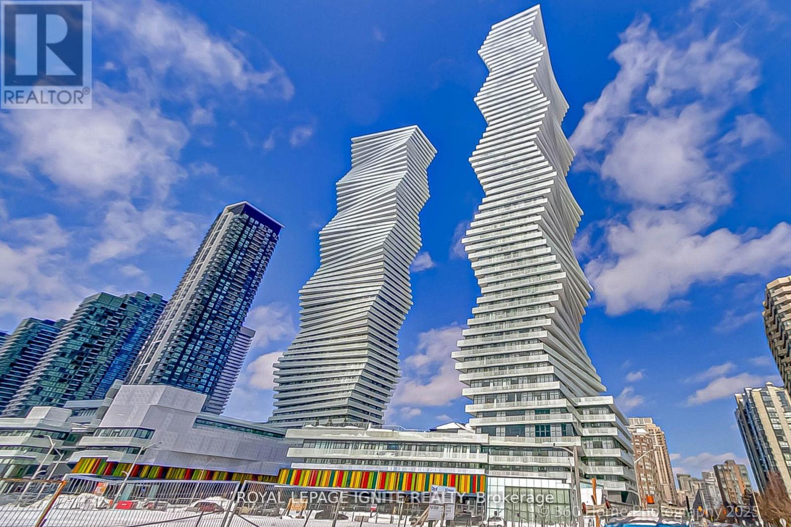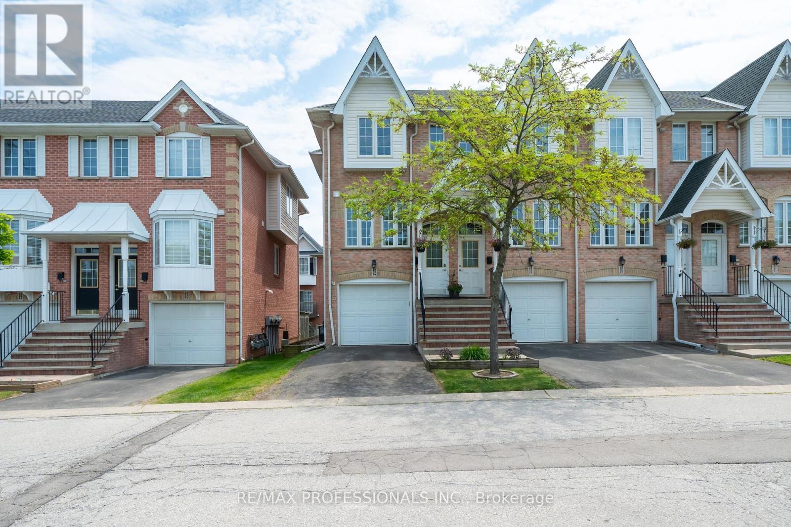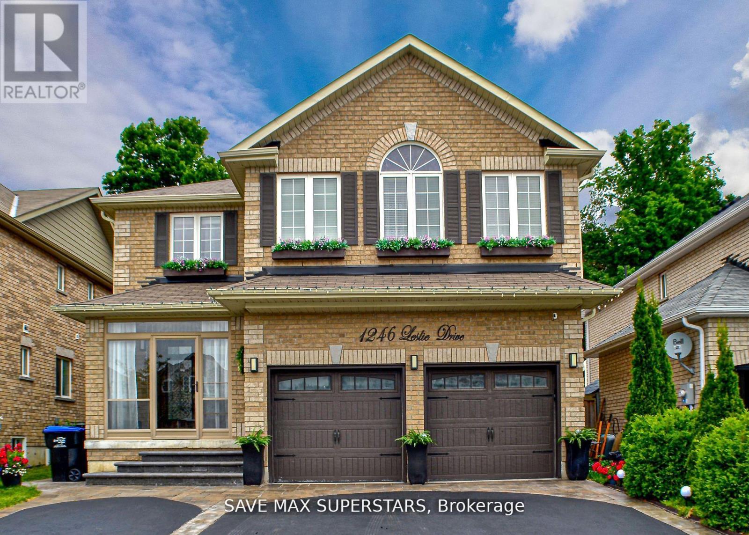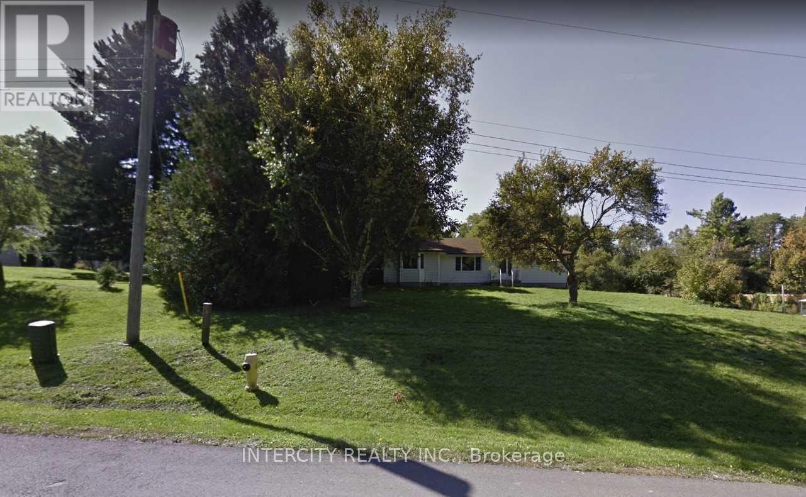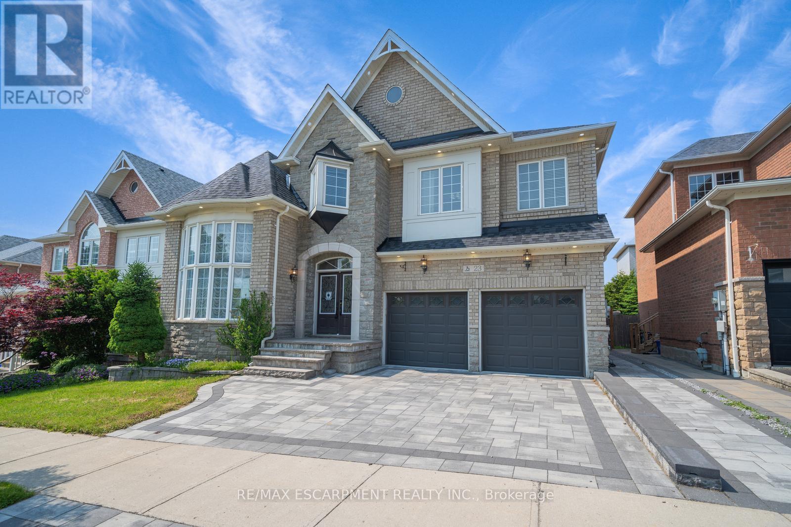104 Cardinal Crescent S
Waterloo, Ontario
Tucked away on a quiet cul-de-sac & backing onto a serene forest, this home offers a lifestyle filled with peace, connection, & endless possibility. From the moment you arrive, the charming curb appeal and fully fenced backyard will have you dreaming of family barbecues, cozy fireside evenings, and afternoons spent exploring nature right in your own backyard. Step inside and feel immediately welcomed by a warm, inviting foyer complete with built-in cubbies, perfect for organizing busy mornings. The private living room, bathed in natural light from a large picture window, offers the perfect retreat with elegant mouldings, recessed lighting, and a fresh, updated feel. At the heart of the home is the breathtaking open-concept kitchen & dining area, designed for both gathering & everyday living. With quartz countertops and blacksplash, custom cabinetry with gold accents, a large island for casual chats, & a full suite of high-end appliances (including a gas stove with a pot filler!), this kitchen isn't just functional, it's where memories are made. Slide open the doors to your expansive deck, fire up the BBQ with the built-in gas line, and take the party outside; your future summer nights are waiting. The lower level offers a cozy family room with a beautiful bay window, crown moulding, a second walkout to the yard, and easy access to a 2-piece bath and garage. The partially finished basement adds even more flexibility, whether you dream of a rec room, extra storage, or an in-law suite. Upstairs, four spacious bedrooms await, including a calming primary suite with a private ensuite. Whether you need space for little ones, guests, or a home office, there's room for it all here. Located just minutes from the University of Waterloo, transit, parks, schools, and amenities, this is more than a house its the perfect home to plant roots and start your next chapter. Recent Updates: Flooring (2021), Kitchen Appliances (2021), Front Porch Concrete (2025), Drywall (2025). (id:53661)
136177 Concession 8
Chatsworth, Ontario
Welcome to the remote, rural community of Desboro** 17Km S/W of Owen Sound** Detached 1.5 storey** Renovator Project or New Home Site** (id:53661)
312 - 385 Winston Road
Grimsby, Ontario
Experience the best of luxurious lakeside living in this beautifully appointed 1-bedroom plus den, 2-bath unit in the vibrant heart of Grimsby. This sun-filled suite offers style, functionality, and location all in one. Step inside to discover an open-concept layout that's bright and airy, featuring wide-plank flooring throughout and thoughtfully designed living spaces. The spacious living room opens onto your own private balcony, ideal for your morning coffee or evening wind-down while enjoying views of the Niagara Escarpment. The sleek, modern kitchen is a true standout, complete with quartz countertops, stainless steel appliances, and a large island with a breakfast bar perfect for casual dining or entertaining. The enclosed den offers the flexibility of another bedroom or even a home office, enhanced with built-in cabinetry for extra storage and organization. The primary bedroom features two stunning floor-to-ceiling windows that flood the room with natural light and connect you with the surrounding landscape. Two stylish full bathrooms offer spa-like comfort with modern tilework and glass-enclosed showers. Enjoy the lifestyle perks of a well-managed building that includes access to a stunning rooftop sky lounge and party room, a fully equipped gym with yoga studio, and even a convenient dog spa for your four-legged companion. Nestled right next to trendy new restaurants, day-to-day needs, and a serene lakefront walking trail, you'll love being steps from everything you need while surrounded by nature and community charm. This is your opportunity to live in one of Grimsby's most sought -after lakeside communities! (id:53661)
8 - 1336 S Morrison Lake Road
Gravenhurst, Ontario
Welcome to 1336 South Morrison Lake Rd, Unit 8 - your Muskoka escape is calling. Tucked beneath a canopy of soaring oak trees and backing onto the peaceful flow of Morrison Creek, this ultra-private turn-key seasonal cottage is the retreat you've been dreaming of. Set within the popular and well-appointed Lantern Bay Resort, this fully furnished getaway sleeps up to 8 guests and is designed for memory-making from May through October. Whether you're roasting marshmallows by the firepit, enjoying a quiet morning coffee by the water, or soaking up resort vibes with friends and family-this place delivers it all. Your all-inclusive seasonal fees of $10,425 make it completely worry-free. Included in your fees are hydro, water, septic, garbage disposal, lawn care, and full access to a wide range of resort amenities, including a private sandy beach, heated saltwater pool, boat slips, multi-sport courts, playgrounds, scenic walking trails, and a recreation centre offering fireworks, movie nights, family games, community BBQs and more. Forget the hassles of traditional cottage ownership-this is effortless Muskoka living. This is your chance to own a slice of Muskoka paradise. Make summer memories now, this cottage is ready when you are. (id:53661)
3097 Hwy 3 Highway
Port Colborne, Ontario
Experience modern countryside living on 3 acres in Port Colborne! Dont need all 3 acres? There's potential interest from neighbouring owners to purchase excess land. This fully renovated bungalow has been stripped down to the studs and rebuilt with contemporary finishes and top-tier upgrades throughout. Featuring all-new electrical wiring, plumbing, spray foam insulation (R-22 walls & R-60 attic), drywall, and a 200-amp panel ready for future additions. The stunning kitchen boasts crown moulding, porcelain backsplash, and stainless-steel appliances with a built-in microwave/range hood. Enjoy 2 beautifully upgraded bathrooms, luxury vinyl flooring, pot lights, smart NEST thermostat, and a 3-in-1 EUFY video smart lock. The family/games room with gas fireplace adds warmth and versatility, while the finished basement includes a furnace, water heater, laundry, and well/cistern system. Outdoor living shines with concrete walkways, new asphalt driveway (2025), a second driveway with access to rear acreage, exterior pot lights, a wooden firepit, and a covered patio overlooking serene green space. A built-in carport, security cameras add extra convenience. Located minutes from downtown Port Colborne, sandy Lake Erie beaches, schools, and Highway 140 this is the perfect blend of rural tranquillity and city access. A must-see gem! (id:53661)
78 Pony Way
Kitchener, Ontario
Imagine having a school so close you can see it from your backyard, and a community centre just a short walk away. Welcome to this brand-new 1,715 sq. ft home in one of Kitchener's most desirable neighbourhoods in the Waterloo area. This modern home offers 3 spacious bedrooms, 3 bathrooms, and a sleek open-concept kitchen designed for both comfort and style. The bright and functional layout is perfect for families or professionals. A walk-out basement with rough-in plumbing for a bathroom adds exciting potential for a future in-law suite or extra living space. Located in a family-friendly neighbourhood with top-rated schools like Oak Creek Public School and Forest Heights Collegiate Institute nearby, this home is close to everything you need. Just minutes away is the upcoming Kitchener Indoor Recreation Complex at RBJ Schlegel Parka state-of-the-art facility with pools, gyms, studios, and wellness spaces offering endless recreational options for all ages. With excellent transit access (only an 8-minute walk to the nearest bus stop) and close proximity to parks, trails, and St. Marys General Hospital, this home offers a perfect mix of modern living and a convenient location. Don't miss your chance to live in a growing community that offers both comfort and future value. Property is currently rented to AAA tenants for $2600/month, and they are open to renew the lease agreement with the new buyer. (If requested) (id:53661)
167 Erb Street W
Kitchener, Ontario
For Lease Entire Single Family Detached Home available for rent In Waterloo Kitchener. 3 Bedrooms + 1 Den on main floor can be used as 4th bedroom. Westmount Area Steps Away From Shopping, Transit And Schools / University. Freshly updated, Full Size Kitchen With Extended Cabinets. Washer/Dryer in-unit, Cozy Yard With Ample 2 Car Parking & Backyard Patio. One Of The Best Locations Close To All Amenities. Available immediately - Perfect rental space for Family, Roommates, Students or working professionals. (id:53661)
4 - 269 Queen Street
Brampton, Ontario
Prime Location! Don't miss out on this exceptional chance to acquire a fully equipped, ready-to-go Shawarma/ Pita/Indian/Pakistani restaurant nestled in the heart of Brampton. Situated in a Business Hub location boasting high foot traffic, it's conveniently close to the Highway 410 , residential areas, and commercial buildings. The lease terms are 3 years remaining plus an additional 5-year option. Moreover, the restaurant offers flexibility as it can be rebranded and converted to serve any other cuisine, subject to landlord approval. Equipped with 2 (15 & 13ft)kitchen hoods, a 6-burner and 2 burner stoves, tandoor, 2 fryers, Shawarma Machine, Panini Grill, and other essential equipment, great opportunity for a turn key operation, fully renovated. (id:53661)
5 Beachpoint Boulevard
Brampton, Ontario
Excellent layout 4 bed 3 bath detached home. Main floor w/separate family, living and dining room, hardwood floor on main level. Kitchen has butler area, quartz countertop, S/S appliances and B/fast with open concept to family room. Huge master bedroom with W/I closet and 5 pc ensuite. Rest 3 good size bedrooms. W/o backyard. (id:53661)
4010 - 3883 Quartz Road
Mississauga, Ontario
Beautiful 1-Bedroom Condo In The luxurious M2 Building In Heart of Mississauga Boasting A Stunning Breathtaking And Spectacular 40th-Floor View! This Bright, Open Concept layout boast 9 Foot Ceiling Floor to Ceiling, High Quality Finished Laminate Flooring Through Out, Modern Kitchen With Quartz Counters ,Modern cabinetry, smooth backs splash And Stainless Steel Appliances, Fridge,Stove,Range, Free-Standing Microwave,Dishwasher. En-Suite Laundry. Access to 99ft Balcony from the Living Room. Polished 3 piece Bathroom.24 Hours Concierge Services And High Security Elevators. Premium Recreational facilities, Fitness Centre,Out Door BBQ,Party Room With Kitchen. Rooftop Outdoor Saltwater Swimming Pool. Not only is the Unit Itself Amazing But Everything Around The Area Makes Living Here Very Convenient. Being Steps Away From Square One Shopping Mall,YMCA, Library And Transit, Restaurants etc. Direct Bus to U OF T Mississauga Campus,Easy Connectivity To The Future LRT and Public Transport .Buyer to confirm Measurement. (id:53661)
12 - 3480 Upper Middle Road
Burlington, Ontario
2 bedroom End Unit Townhome that feels like a semi detached home with only green-space in the front of the home, perfect pets and children to play safely in the well sought after complex located in Headon Forest. Walk in and fall in love with the Open Concept main floor, bright modern looking open concept kitchen which includes high end appliances, concrete Countertop, Bay Window and over looks the Living and Dining Room that includes a large balcony and gas fireplace. Being an end unit, the dining room is filled with natural light with the extra windows, updated flooring, and walkout to be a balcony that is perfect for your morning coffee, enjoying the sunny afternoons with a book or a glass of wine at the end of the day. Upstairs includes 2 Gigantic size bedroom all with big closets, Well Maintained 4 pc ensuite and one of the only units to have a Stackable Washer and Dryer Upstairs instead of the basement. The main floor includes Garage Access, family room perfect for watching a movie, the game or used as a home office or 3rd bedroom a 2 pc washroom, access to the garage walk out a rare fully fenced backyard in a townhome complex. Nestled within walking distance to top-rated HDSB and HCDSB schools, great restaurants, and every amenity you could need, this home offers the perfect blend of convenience and charm. Close to HWY 403, 407, 5, Appleby Go Transit, Public Transit, Restaurants, walking trails, schools & parks. (id:53661)
311 - 3577 Derry Road E
Mississauga, Ontario
Spacious 2-bedroom unit in a sought-after Mississauga location. Enjoy a carpet-free layout with built-in storage, ensuite laundry, and a large private balcony. Conveniently close to all major amenities just 5 minutes to Pearson Airport and Woodbine Centre, 4 minutes to the GO Station, and under 10 minutes to Humber College. Easy access to Highways 427, 401, and 407 makes commuting a breeze! (id:53661)
1246 Leslie Drive
Innisfil, Ontario
1246 Leslie Dr., Innisfil Your Private Forest Retreat Discover a rare blend of privacy, elegance, and nature at this stunning 4-bedroom, 3-bathroom home, offering nearly 2,500 sq. ft. of beautifully upgraded living space. Tucked away on a quiet street and backing directly onto a peaceful forest, this home is your perfect escape from the everyday. Inside, enjoy a modern, open-concept kitchen with quartz countertops, a large center island, and stainless steel appliances perfect for both family meals and entertaining. The living room impresses with a gorgeous stone fireplace, creating a cozy yet refined atmosphere. Spa-inspired bathrooms feature double vanities and premium finishes throughout. The finished basement adds incredible value with its own second kitchen, bedroom, and full bathroom ideal for guests, extended family, or an in-law suite. Step outside to your private backyard oasis with no rear neighbors. Relax or host in style with a screened-in porch, gazebo, firepit, and expansive deck surrounded by nature. Additional upgrades include: ?? New garage doors ?? Widened driveway with ample parking ?? Fresh modern touches throughout Attention Agents: Buyer commission has been increased to 3%take advantage of this limited-time incentive! This is more than just a home its a retreat. Don't miss your chance to own one of Innisfils hidden gems (id:53661)
124 Summitcrest Drive
Richmond Hill, Ontario
Easy to convert 2nd floor family room to an extra primary bedroom. 15 mins walk to famous Richmond Hill High School, Clear front view & very quiet street with greenbelt, connect to trails and nice Newberry Park, close to all commercials and public transports. Separate entrance to finished basement apartment for extra rental income around $2000/mon. the rental income above grade is around $3500/mon. total $5500/mon. (id:53661)
516 Bur Oak Avenue
Markham, Ontario
South View*Facing a Park * Beautiful Freehold Townhouse in Prime Markham Location! Direct Access from Garage*Main floor washroom with Shower* Zoned for top-ranked schools including Pierre Elliott Trudeau High School and Stonebridge Public School *Well-maintained * Upgraded flooring throughout the main floor * Modern Open-concept Living and Dining Area* Modern Family-sized kitchen with large countertop, backsplash and Stainless Steel Appliances * Lots of Storage * Smooth Ceiling * Powder Room w/Shower on Main Floor * Direct garage access * Upgraded Staircase w/Iron Pickets * Generously sized bedrooms * Mirrored hallway * Primary bedroom with a 4-piece ensuite * Profession Finish Basement with bathroom * Large Entertaining Room * Steps to restaurant, bank, shopper drug market, Tim Hortons and Bus Stop * Move in Condition (id:53661)
194 Martin Street
King, Ontario
Prime 2 Acre Building Lot In King For Sale! Rare Opportunity For Custom Builder Or To Build Your Dream Home. Current Home was Rentable But Requires Improvement, 3 Bedroom Home. Potential for severance into 2 - 70 ft lots. Land Value Only!! (id:53661)
3307 - 898 Portage Parkway
Vaughan, Ontario
Welcome to smart living at Transit City! Located on a 100 Acre Master-Planned Community by CentreCourt Developments. Step into your Hermes decorated lobby with 24 hour concierge. This beautiful south facing 2 bedroom features 2 full bathrooms, open concept living, 9 ft. smooth ceilings, a modern kitchen, large closets, and a spacious balcony to take in the unobstructed views of the city. Endless state of the art amenities at your door step, zero minutes to the Subway, Buca Restaurant, Mins to York University, Vaughan Mills Shopping Centre, a hop, skip and a jump to just about anywhere! (id:53661)
1911 - 105 Oneida Crescent
Richmond Hill, Ontario
For those seeking a 1+1 bedroom unit with a beautiful layout and upgraded features in RichmondHill, 105 Oneida Crescent offers modern living with exceptional amenities and a prime location, part of the ERA at Yonge Condos by Pemberton Group, is a modern high-rise located in RichmondHill's Langstaff community. This development offers contemporary living with a range of amenities and is conveniently situated near major transit options, shopping centers, and dining establishments. This 1-bedroom plus den, 2-bathroom unit offers a modern open-concept layout with 9-foot smooth ceilings and floor-to-ceiling windows that flood the space with natural light. The kitchen features granite countertops, a stylish backsplash, under-cabinet lighting, and full-size stainless steel appliances. The primary bedroom boasts large windows with unobstructed views, a 3-piece ensuite, and a sleek quartz vanity. A spacious balcony provides panoramic west-facing views. Conveniently located just minutes from Langstaff GO Station, Yonge Street, Viva transit, and the future Yonge North Subway Extension. Highways 407 and 404 are easily accessible, and nearby shopping options include Hillcrest Mall, Walmart, BestBuy, and various dining and entertainment venues. One parking space and a locker are included. (id:53661)
20 Ainslie Hill Crescent
Georgina, Ontario
Welcome to this beautifully built 4-bedroom modern home on a generous lot in one of Sutton's most sought-after neighborhoods. Just 5 minutes from the shores of Lake Simcoe and its scenic trails, and only 10 minutes to Highway 404, this sun-filled home offers the perfect blend of lifestyle and convenience. Inside, you'll find a bright, open-concept layout featuring **upgraded hardwood floors and elegant pot lights** throughout the main living areas. A spacious office with large windows provides the ideal work-from-home setup, while the cozy great room with a gas fireplace flows into a stylish kitchen complete with quartz countertops, stainless steel appliances, and a separate servery. A formal living and dining area, along with a full laundry room, adds both comfort and functionality. Upstairs, all bedrooms include generous closet space, and the primary suite features walk-in closets and a luxurious ensuite. Three upgraded full bathrooms ensure space and convenience for the whole family. The large basement offers excellent potential for future finishing and includes generous space for storage or recreation. Close to schools, shops, parks, and recreational amenities, this move-in-ready home is packed with upgrades-including pot lights-and is ready for you to enjoy from day one. (id:53661)
23 Grubin Avenue
Whitchurch-Stouffville, Ontario
Welcome to this executive 2-storey home offering 4 bedrooms, 3+1 bathrooms, a double garage, and great curb appeal. Step into the spacious, sun-filled foyer and enjoy a main floor layout designed for both everyday living and entertaining. At the front of the home, a bright office or den overlooks the front yard. There is a large formal dining room and a spacious and bright living room with views of the backyard. The tasteful eat-in kitchen features ample cabinetry and counter space, a centre island, a breakfast area, and a sliding door walk-out to the backyard. Completing the main level is a powder room, laundry room, and convenient inside access from the garage. Upstairs, the generous primary bedroom is a true retreat with French doors, two walk-in closets, and a 5-piece ensuite with a soaker tub and shower. The three additional bedrooms are all spacious, two include walk-in closets and share a 4-piece bathroom, while the third has ensuite privileges to another 4-piece bathroom. The basement provides plenty of storage space, and the backyard offers a large patio ideal for outdoor relaxation. Conveniently located close to amenities, schools, parks, trails, golf courses, and more. (id:53661)
67 - 295 Village Green Square
Toronto, Ontario
Located in the heart of Scarborough, Spacious 3+1 bedroom townhome in Tridels Metrogate Community offers both comfort and convenience. Newly Painted and Upgraded Modern LED lighting Fixtures throughout. The living room walks out to a private patio. Main floor features 9ft ceilings, an open-concept kitchen w/ Brand new countertops and bar seating. Versatile den can easily be converted into a fourth bedroom. Two side by side underground parking spaces! Perfectly situated near Hwy 401, public transit, schools, banks, supermarkets, restaurants, parks, a library, and more. Minutes away to Kennedy Commons and STC. Move-in ready! (id:53661)
1109 - 5039 Finch Avenue E
Toronto, Ontario
Welcome to Suite 1109 at 5039 Finch Ave East a bright, south-facing unit with stunning unobstructed views! This rarely offered layout features 2 generously sized bedrooms in a functional split-bedroom design, perfect for privacy and comfortable living. Enjoy a wide, open-concept living/dining area with no wasted space ideal for entertaining or relaxing. Two parking spots included a rare bonus in the building plus a private locker conveniently located next to your parking for easy access. Located in a well-managed building with excellent amenities and close to TTC, schools, parks, and shopping. Don't miss this incredible opportunity to own one of the best-value units in the area! (id:53661)
Bsmt - 17 Meekings Drive
Ajax, Ontario
Location! Location! Set In One Of Ajax's Most Sought After Neighbourhoods. Home Situated On A Quiet Street ** Large 2 Bedroom, 1-Bathroom + and a powder room. Basement Apartment With Ensuite Laundry And A Separate Private. This is a newly constructed legal basement, minutes to Pickering high school and Lincoln Alexander PS . (id:53661)
806 - 12 Sudbury Street
Toronto, Ontario
Full Renovated, 3 Bedroom converted to 2 for a large master Bedroom. Entire unit upgraded with luxury finishes, Hardwood flooring, custom trim. Steps from King West, Trinity Bellwoods, Queen West, Parks, Restaurants,Liberty Village, TTC, Go Transit, ETC. Private Rooftop Patio with BBQ hookup. (id:53661)

