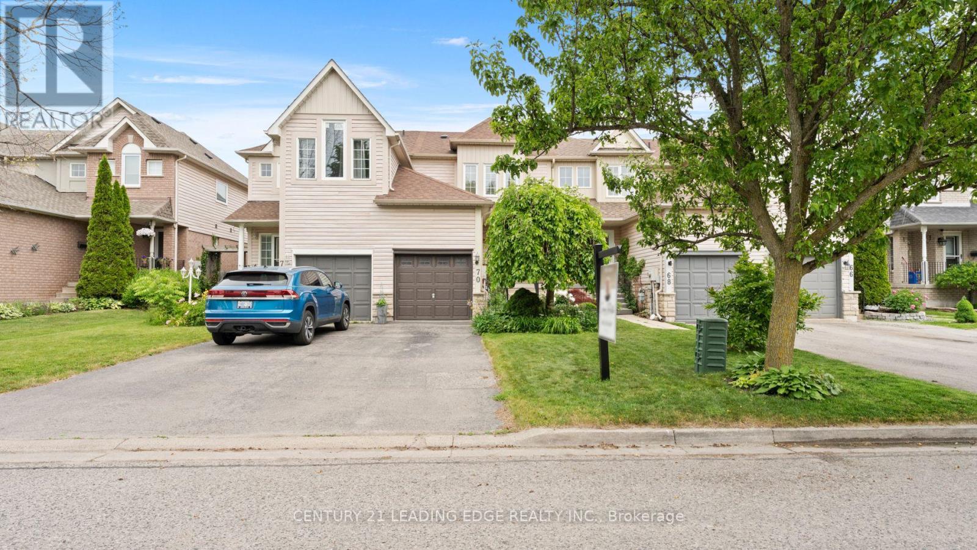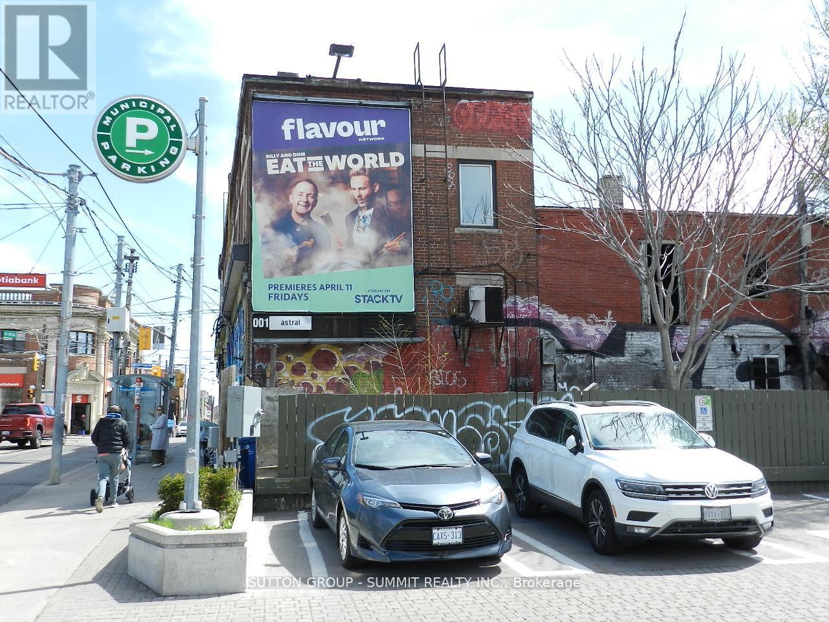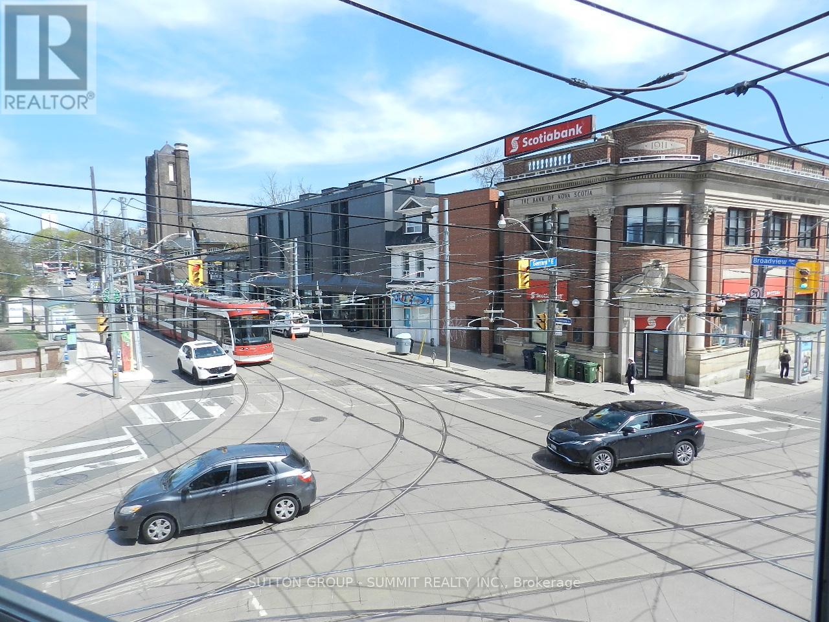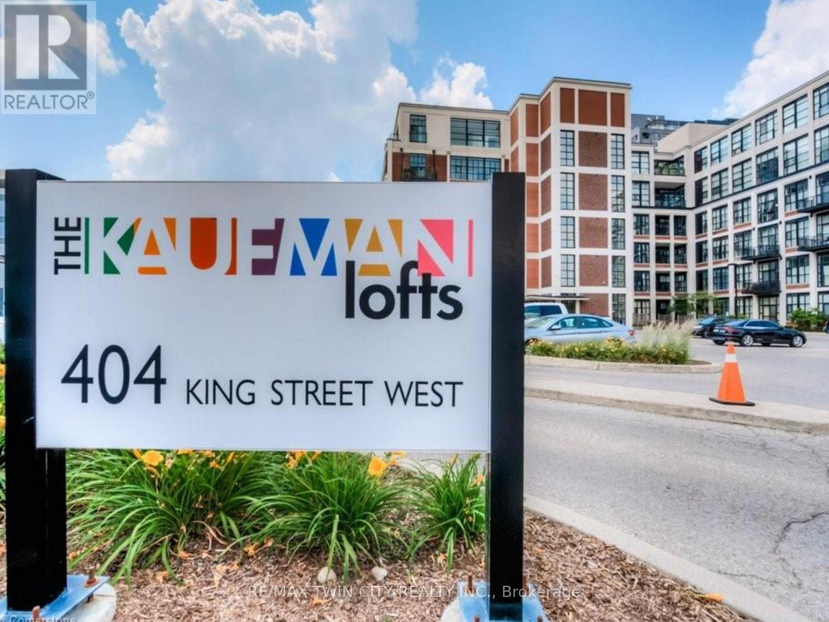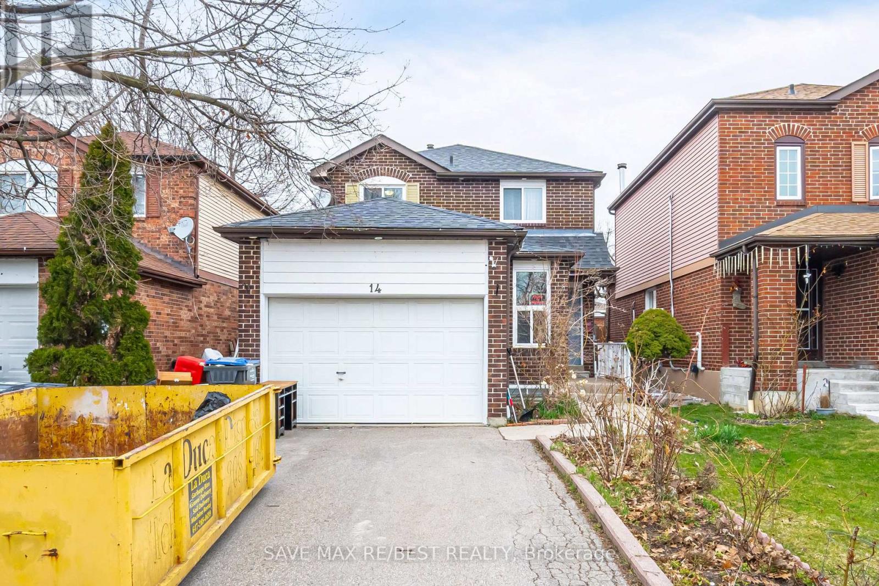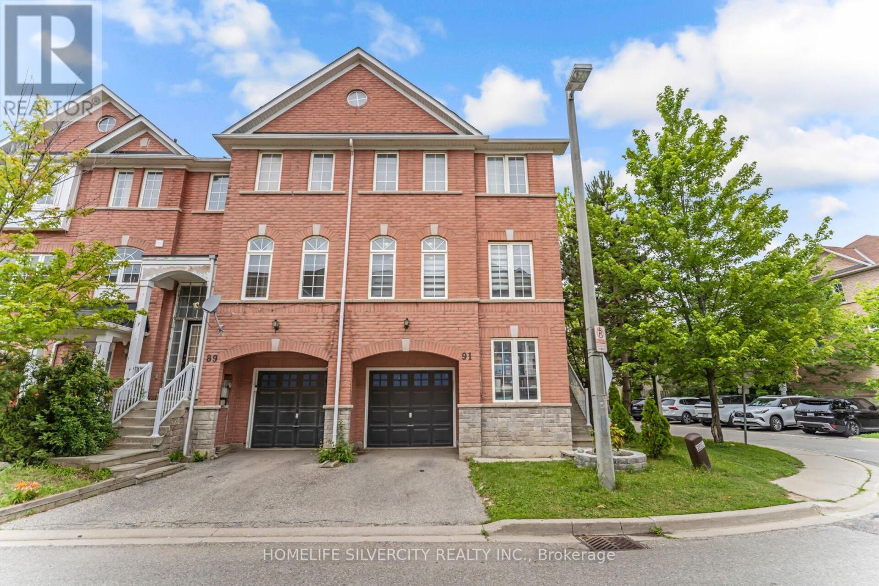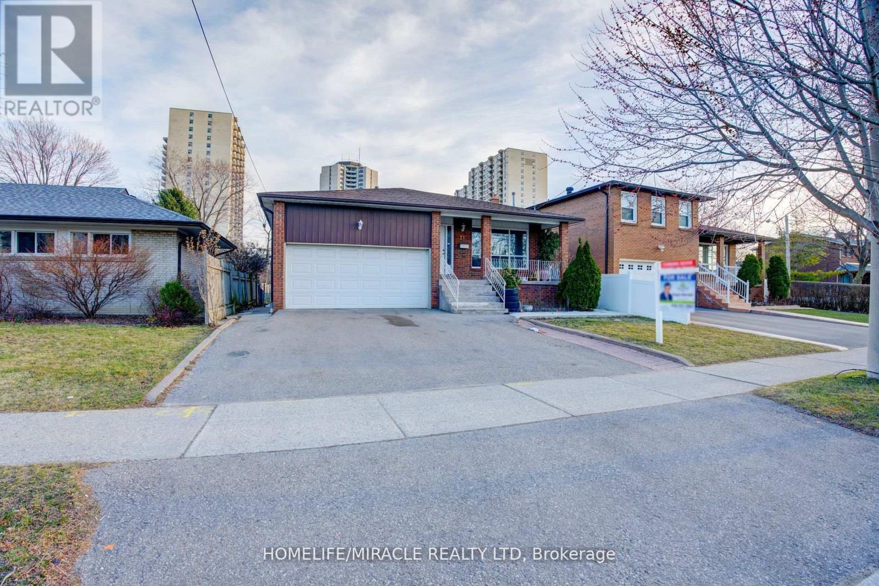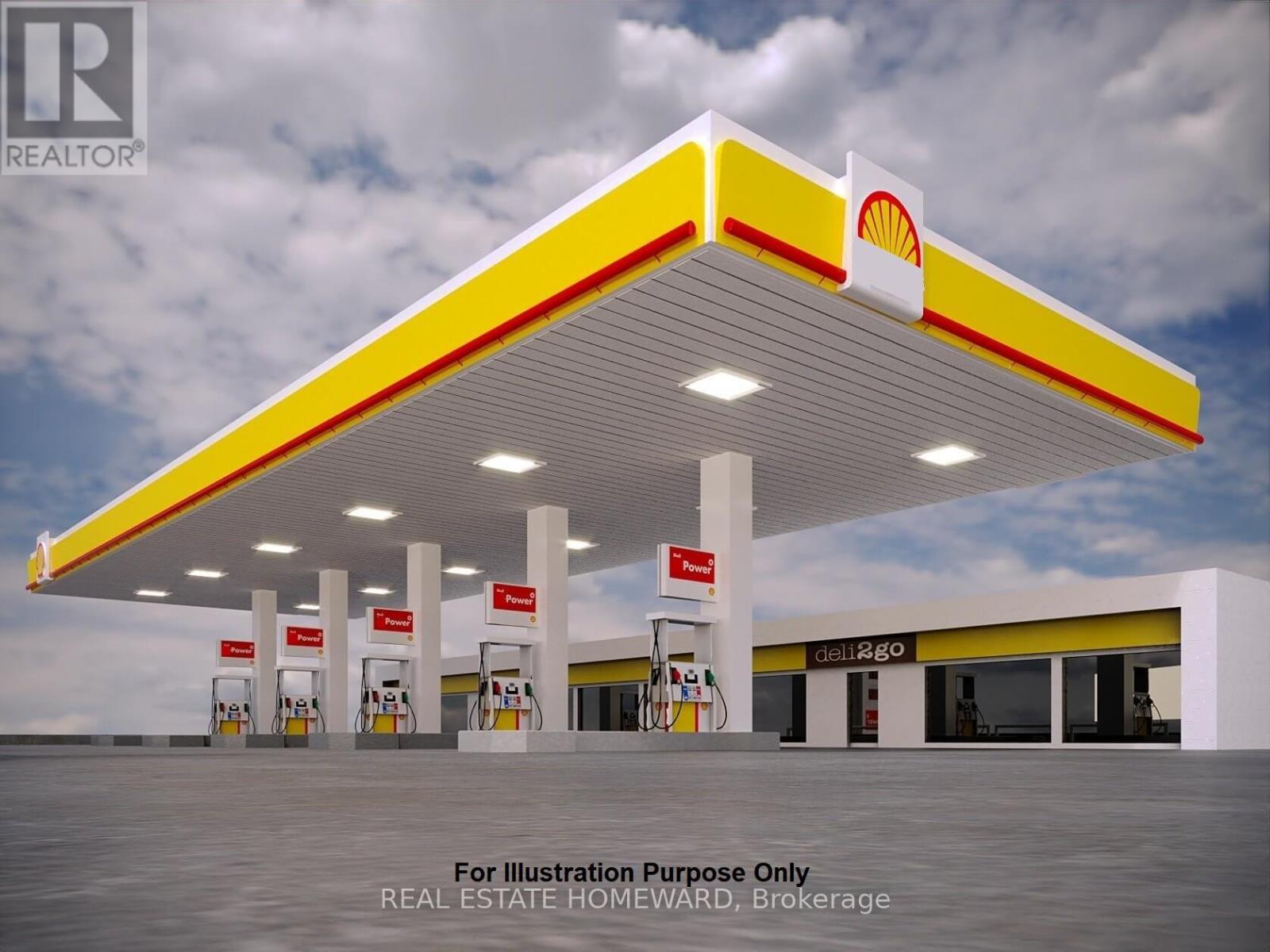2211 - 25 Town Centre Court N
Toronto, Ontario
Newly Renovated Condo unit in a Prime Location! Just steps from Scarborough Town Centre, transit hub, Service Canada, YMCA, Civic Centre, parks, library, grocery stores, theater, IKEA, and more. This unit features one bedroom plus a versatile den that can serve as a second bedroom. Enjoy an open-concept kitchen with quartz countertops, a spacious balcony, in-suite laundry, an oversized locker, and underground parking. (id:53661)
33 Rural Avenue
Toronto, Ontario
Spacious 4 Light Filled Bedrooms, 2.5-bathroom Freehold Semi-Detached home with a double car garage in the highly sought-after Agincourt community. Carpet Free Home, Freshly Painted, New Window Blinds, Enjoy a large lot perfect for outdoor activities. Family Friendly Neighborhood, The functional layout features separate living and family rooms and 9 ft ceilings. Includes Fridge, Dove, Range hood, Dishwasher, Washer, Dryer, Digital Lock, Cental Vaccum and Backyard storage Shed.Prime location! Steps to Agincourt Collegiate Institute, Sir Alexander Mackenzie Senior Public School, Agincourt Junior Public School, Agincourt Recreation Center, 2 minutes to Agincourt GO Station, 5 minutes to Hwy 401, 7 minutes to Scarborough Town Center, Local shops, restaurants, Minutes to all major banks. Yes, Close to All Amenities Which Ensure A Lifestyle Of Convenience And Richnes. Tenants to pay 70% utilities. (id:53661)
17 Wandering Way
Whitby, Ontario
Welcome to the breathtaking 5 year new, 3 bedroom 3 bathroom, three story corner unit townhouse with 2,263 SQ/FT of living space, located in the coveted neighbourhood of Taunton North. This beautiful contemporary home offers a perfect balance of elegance, comfort and modern convenience with seamless design throughout and beautiful harmonized finishings. Spacious family room is flooded with natural light. Washer and dryer room is located at in- between floor level to basement. Oak staircase leads to great room, with in between powder room. Great room has hardwood floors, ample room to gather and dine with a large gourmet kitchen with lots of cabinetry and a pantry, spacious eat in kitchen area, with walkout to balcony and brand new stove. Large primary bedroom with a 5 PC bath with double sinks quartz countertop and walk-in closet. Second and 3rd bedroom share a 4 piece Bath. All 3 bedrooms have brand new carpets. Whole house has Zebra blinds and new light fixtures. High efficiency Lennox furnace has a humidifier, ERV heat exchanger and plumbing with thermo drain water heat recovery system & Central Vacuum. Large double car garage with 2 outside driveway parking spots. Home is minutes away to great schools and shopping amenities. This home is designed and upgraded with taste and is an opportunity for you to move in this safe family orientated community. Home is digitally staged. POTL 312.97 includes Water and sewage charges, garbage and snow removal and street lights and road maintenance. (id:53661)
101 Vessel Crescent
Toronto, Ontario
Welcome to lakeside living at 101 Vessel Cres. Enjoy all that Port Union village has to offer! Three bedrooms, two and a half baths. This detached home is nestled just steps to the lake a children's playground, park space and the Rouge Hill GO station. Minutes to the 401, shopping and great schools. Hardwood throughout. Comfy deck in your fenced backyard for summer bbqs. Bring your personal style and designing touches to make this home your own. (home is de-staged) (id:53661)
Main - 878 Grandview Street N
Oshawa, Ontario
Absolutely stunning 3,270 sq ft double garage detached home located in the highly sought-after Pinecrest community in North Oshawa! This beautiful property features 4 spacious bedrooms and 4 bathrooms, along with a main floor office and a large second-floor library, perfect for working or studying from home. Enjoy generous living spaces throughout, lots of parking, and a beautifully maintained yard ideal for entertaining or relaxing. Conveniently close to shopping, top-rated schools, public transit, Ontario Tech University, Durham College, and more. A perfect blend of space, comfort, and location! (id:53661)
70 Shady Lane Crescent
Clarington, Ontario
YOUR DREAM HOME AWAITS! Unlock the potential of this incredible property. Perfect for savvy investors or multi-generational families, this stunning 4-bed, 3-bath gem offers ENDLESS POSSIBILITIES! With 2 kitchens and a versatile layout (3 beds upstairs, 1 downstairs), create a dream haven for loved ones. Relax in the private backyard oasis or explore the neighbourhood's top-notch schools, parks, shopping, and transit which are all in walking distance! With the new recreation center on the way, this area is poised to become a highly sought-after destination don't miss out on this rare opportunity! Schedule a viewing TODAY and make it yours! New back windows(2024) and sliding doors(2018), eaves, garage door, furnace and A/C(2022), shutters(2016-25 year warranty), shingles(2015), siding(2019), Fridge and stove(2018), vinyl Flooring. (id:53661)
203 - 577 Gerrard Street E
Toronto, Ontario
BRAND NEW, NEVER LIVE-IN, SHARE ACCOMMODATION, LOCATED AT THE CORNER OF GERRARD AND BROADVIEW, BEAUTIFUL STREET AND CITY VIEW. OPEN CONCEPT, CARPET FREE, LARGE BEDROOM WITH ITS OWN BATHROOM; UPGRADED KITCHEN WITH STONE COUNTER-TOP, BACK SPLASH, COIN OPERATED LAUNDRY, WALKING DISTANCE TO TTC, PUBLIC PARKINGS AND FREE STREET PARKING NEARBY, HIGH SPEED INTERNET, WATER, HYDRO, AND GAS INCLUDED, SHOWS EXCELLENT ****(SHARE KITCHEN AND LIVING ROOM WITH OTHER TENANTS) (id:53661)
201 - 577 Gerrard Street E
Toronto, Ontario
BRAND NEW, NEVER LIVE-IN, SHARE ACCOMMODATION, LOCATED AT THE CORNOR OF GERRARD AND BROADVIEW, BEAUTIFUL STREET AND CITY VIEW. OPEN CONCEPT, CARPET FREE, LARGE BEDROOM WITH A DEN AND ITS OWN BATHROOM; UPGRADED KITCHEN WITH STONE COUNTER-TOP, BACK SPLASH, COIN OPERATED LAUNDRY, WALKING DISTANCE TO TTC, PUBLIC PARKINGS AND FREE STREET PARKING NEARBY, HIGH SPEED INTERNET, WATER , HYDRO AND GAS INCLUDED, SHOWS EXCELLENT *****(SHARE KITCHEN AND LIVING ROOM WITH OTHER TENANTS) (id:53661)
202 - 577 Gerrard Street E
Toronto, Ontario
BRAND NEW, NEVER LIVE-IN, SHARE ACCOMMODATION, LOCATED AT THE CORNOR OF GERRARD AND BROADVIEW, BEAUTIFUL STREET AND CITY VIEW. OPEN CONCEPT, CARPET FREE, LARGE BEDROOM WITH ITS OWN BATHROOM; UPGRADED KITCHEN WITH STONE COUNTER-TOP, BACK SPLASH, COIN OPERATED LAUNDTY, WALKING DISTANCE TO TTC, PUBLIC PARKINGS AND FREE STREET PARKING NEARBY, HIGH SPEED INTERNET, WATER , HYDRO AND GAS INCLUDED, SHOWS EXCELLENT *****(SHARE KITCHEN AND LIVING ROOM WITH OTHER TENANTS) (id:53661)
1208e - 555 Wilson Avenue
Toronto, Ontario
Step into this beautiful 1-bedroom + den condo at The Station Condos, where urban convenience meets modern elegance, just steps from Wilson Subway Station. Imagine a sleek kitchen opening to a spacious balcony with stunning CN Tower views. With stylish laminate flooring and thoughtful design, this home is perfect for those embracing a streamlined lifestyle. You're moments from vibrant Yorkdale, top schools, lush parks, and easy 401 access. Enjoy a resort-inspired lifestyle with an infinity-edge pool, cutting-edge gym, and a rooftop deck/garden boasting sweeping city vistas. Connect with friends in the sophisticated party room, relax in the lounge, or enjoy the games room. The open-concept kitchen, featuring a versatile movable island and stainless steel appliances, elevates everyday living. Location is unmatched. A quick 30-minute subway ride to downtown, with Yorkdale Shopping Centre, Costco, Starbucks, LCBO, Home Depot, Michaels, and Jollibee's refreshing Pineapple Quencher nearby. Street-level sushi, salons, and retail add effortless charm. With schools, parks, and a hospital close by, every need is met. (id:53661)
805 - 1430 Yonge Street
Toronto, Ontario
Welcome to The Clairmont at 1430 Yonge Street, an elegant boutique residence at the heart of Yonge & St. Clair. This expansive 2-bedroom, 2-bathroom corner suite offers over 1,700 square feet of beautifully appointed living space, complete with three private balconies and sweeping panoramic city views. The thoughtful split-bedroom layout offers a generous flow between formal and casual living areas. Step into a wide foyer that opens into a sunlit living room anchored by a gas fireplace and floor-to-ceiling windows. The adjacent dining room is ideal for entertaining, featuring sliding glass doors that lead to a balcony, perfect for morning coffee or evening cocktails. The well-equipped kitchen is both stylish and functional, with granite countertops, sleek dark cabinetry, a full-size gas stove, stainless steel appliances, and a breakfast bar that connects seamlessly to the entertaining spaces. A custom wet bar with wine fridge adds a luxurious touch. The primary suite is a true retreat, offering direct balcony access, dual walk-in closets (His & Hers), and a spa-inspired 5-piece ensuite with double vanities, a separate glass-enclosed shower, and a deep soaker tub. The second bedroom is privately tucked away at the opposite end of the suite with its own full 3-piece bathroom nearby, ideal for guests or family. Additional highlights include a walk-in laundry room, custom lighting, hardwood floors, plush bedroom carpeting, and exceptional natural light throughout. Residents of The Clairmont enjoy 24-hour concierge service, a well-equipped fitness centre, party room, and visitor parking in a quiet, well-managed boutique building. Located just steps from the St. Clair subway station, Farm Boy, Loblaws, top restaurants, fine dining, shops, cafes, Toronto Badminton & Racquet Club, and the scenic David A. Balfour Park, this location blends urban convenience with residential charm, perfect for downsizers, professionals, or those seeking an elevated Midtown lifestyle. (id:53661)
L5 - 2191 Yonge Street
Toronto, Ontario
Welcome to the rarely offered Loft 5 at Quantum 2 North Tower by Minto where modern design meets the unbeatable location of Yonge & Eglinton. This rare and stylish loft offers nearly 12-foot ceilings and dramatic floor-to-ceiling, west-facing windows that flood the living space with natural light. With approximately 690 sqft of open-concept living, this unit features a smart, functional layout with generous room sizes, warm wood laminate flooring throughout, granite countertops, a centre island, and stainless steel appliances. Unique to the building, the loft units enjoy PRIVATE elevator access, separate from the main tower, providing an added layer of convenience and exclusivity. Quantum 2 is known for its resort- style amenities, including a 24-hour concierge, spa with three pools, sauna and steam room, a fully-equipped fitness centre and aerobics studio, theatre and games rooms, a business centre, guest suites, a residents lounge, and a stunning rooftop terrace with BBQs. Designed by renowned architects from Prince Edward Island, this building is a true gem that pairs sophisticated design with top-tier amenities. Step outside to a vibrant neighbourhood filled with cafes, award-winning restaurants, boutiques, cinemas, and direct access to the Eglinton subway and new LRT. (id:53661)
4010 - 82 Dalhousie Street
Toronto, Ontario
Immerse Yourself in Urban Charm at Centre Court's Condominium, This Stylish Studio Suite which Offers a Perfect Blend of Comfort and Convenience in Toronto. Located Amidst an Array of Surrounding Attractions, Residents Can Explore the Vibrant Downtown Scene with Ease. Enjoy Proximity to Iconic Landmarks Such as St. James Park, Massey Hall, and the Bustling St. Lawrence Market. Indulge in Culinary Delights at Nearby Restaurants, Cafes, and Bars, or Take a Leisurely Stroll Along the Picturesque Streets of the Historic St.Lawrence Neighborhood. With Easy Access to Public Transportation and Major Thoroughfares, Including the Dundas Subway Station and Queen Street, the City Is Yours to Discover from This Prime Location. Experience the Dynamic Energy of Downtown Toronto While Enjoying the Comfort and Convenience of Living Here! (id:53661)
152 Upper Canada Drive S
Toronto, Ontario
Beautiful Home in the St Andrews Neighborhood , 3+2 Bedrooms, 2 Baths. Totally Renovated, This Home Has A Lovely Layout.Bright and Spacious ,Finished Basement with sep entrance, Close to Many Amenities, 401, 404, DVP, Bayview Village and The Shops at Don Mills. Fantastic Schools: York Mills CI, St. Andrews PS, Owen PS For Your Children. (id:53661)
1208e - 555 Wilson Avenue
Toronto, Ontario
Step into this beautiful 1-bedroom + den condo at The Station Condos, where urban convenience meets modern elegance, just steps from Wilson Subway Station. Imagine a sleek kitchen opening to a spacious balcony with stunning CN Tower views. With stylish laminate flooring and thoughtful design, this home is perfect for first-time buyers, savvy investors, or those embracing a streamlined lifestyle. You're moments from vibrant Yorkdale, top schools, lush parks, and easy 401 access. Enjoy a resort-inspired lifestyle with an infinity-edge pool, cutting-edge gym, and a rooftop deck/garden boasting sweeping city vistas. Connect with friends in the sophisticated party room, relax in the lounge, or enjoy the games room. The open-concept kitchen, featuring a versatile movable island and stainless steel appliances, elevates everyday living. Location is unmatched. A quick 30-minute subway ride to downtown, with Yorkdale Shopping Centre, Costco, Starbucks, LCBO, Home Depot, Michaels, and Jollibee's refreshing Pineapple Quencher nearby. Street-level sushi, salons, and retail add effortless charm. With schools, parks, and a hospital close by, every need is met. This isn't just a beautiful condo, it's where your next chapter begins. Welcome to The Station Condos. (id:53661)
27 Keewatin Avenue
Toronto, Ontario
Bright and spacious 3-bedroom, 2.5-bathroom townhome on highly sought-after Keewatin Avenue in the heart of North Toronto. This 3-storey property offers approx. 2,200 sq. ft. of space above grade, and includes a built-in garage, large principal rooms, and modern upgrades throughout. Located steps from Sherwood Park, top-rated public and private schools, and all the amenities of Yonge & Eglinton and Mt. Pleasant Village. (id:53661)
29 Keewatin Avenue
Toronto, Ontario
Modern and well-maintained 3-bedroom, 2.5-bathroom semi-detached home located on prestigious Keewatin Avenue in the heart of North Toronto. This 3-storey residence offers approximately 2,200 sq. ft. of above-grade living space, featuring generously sized principal rooms, a built-in garage, and contemporary finishes throughout. Ideally situated just steps from Sherwood Park, top-tier public and private schools, and the vibrant shops, dining, and transit options of Yonge & Eglinton and Mount Pleasant Village. (id:53661)
6106 - 11 Yorkville Avenue
Toronto, Ontario
Brand new, never-lived-in one-bedroom suite at the prestigious 11 Yorkville Ave in Torontos most sought-after AAA location. Steps to Yonge/Bloor Subway, University of Toronto, TMU, world-class hospitals, fine dining, luxury boutiques, and cultural landmarks including the ROM and Four Seasons Hotel. This premium suite features an open-concept layout with upscale finishes and floor-to-ceiling windows. Enjoy unmatched building amenities: indoor heated and cold pools, hot tub, fitness center, outdoor terrace with BBQ, concierge, business center, wine dining room, lounge, and guest suites. Perfect 100 Walk Score in the heart of Yorkville. (id:53661)
146 Bannockburn Avenue
Toronto, Ontario
Rare opportunity in the heart of Bedford Park! This charming property offers endless potential. Renovate the existing home, build new, or redevelop into two new homes in one of Toronto's most sought-after neighbourhoods. . Set on a quiet, family-friendly street, its the ideal canvas for end-users and investors alike. Enjoy close proximity to top-rated schools, scenic parks, and all the amenities of Avenue Road and Bathurst, including shops, cafes, and restaurants. Whether you're looking to create your forever home or develop a solid investment, this is a must-see property in a location that continues to thrive. (id:53661)
Ph707 - 8 Gladstone Avenue
Toronto, Ontario
Bright, Spacious West Queen West Penthouse Loft In Well-Managed Mid-Rise. Exceptional 2-Storey Floor Plan Featuring 10' Ceilings, Modern Finishes & Pre-Engineered Wood Flooring Throughout. Spectacular, Wrap-Around Terrace With Natural Gas BBQ & South West Views of City Skyline, Treetops & Lake. Enter Into A Spacious Foyer With Upgraded Closet & Shoe Storage, Open-Concept Kitchen/Living/Dining With Integrated Appliances, Custom Shelving, Wrap-Around Floor-to-10' Ceiling Windows & Walk-Out To >300sf Terrace With Space To BBQ, Eat, Lounge & Sunbathe. Upper Level Features Spectacular Views From Corner Windows In Den & Bedroom. Bedroom Features Custom Closet, Layered Window Coverings & Skylight Perfect For Star-Gazing Before Sleep (& Custom Black-Out Cover For Those Who Prefer Complete Darkness). Bathroom Features Large Walk-In Shower, Extra Storage & Large-Format Tiling. Surrounded By The Best Conveniences and Fun: Metro and Fresco Grocers At Doorstep, Coffee Shops, Restaurants & Services Along Queen West. Short Walk To Trinity Bellwoods Park, Liberty Village & Ossington Village. Transit Trifecta With 501 Queen Streetcar At Door; 15 Min Walk To Exhibition GO To Union <10 Mins; & Dufferin Bus to Subway in 10 mins! Includes Premium Parking Location Close To Elevator. Amenities Include: Party Room & Visitor Parking Enter Via 2 Gladstone Avenue. (id:53661)
917 - 60 South Town Centre Boulevard
Markham, Ontario
Rare Corner Unit Featuring Unobstructed Rooftop Courtyard Views, Located In The Prestigious Majestic Court Condominium In The Heart Of Downtown Markham. This Meticulously Maintained 2-Bedroom, 2-Bathroom Suite Offers A Generous 1,025 Square Feet Of Thoughtfully Designed Interior Space, Complemented By A Serene 57-Square-Foot Private Balcony Overlooking Lush Greenery. Perfectly Positioned On A Higher Floor, This Sun-Filled Home Delivers A Peaceful Urban Escape With Abundant Natural Light And A Functional Split-Bedroom Layout That Enhances Privacy And Comfort. Inside, You'll Find Soaring 9-Foot Ceilings And Premium Laminate Flooring Throughout, Adding Both Elegance And Warmth To The Space. The Modern Kitchen Is Outfitted With Sleek Granite Countertops, Contemporary Cabinetry, And Quality Appliances Ideal For Both Everyday Living And Entertaining. The Spacious Primary Suite Includes A 4-Piece Ensuite And A Generous Closet, While The Second Bedroom Is Conveniently Located Next To A Stylish 3-Piece Bathroom. Additional Features Include Ensuite Laundry, One Owned Underground Parking Space, And A Private Locker For Added Storage. Majestic Court Offers An Array Of Luxury Amenities Including A 24-Hour Concierge, Indoor Pool And Sauna, A Fully Equipped Gym, A Two-Level Clubhouse, Rooftop Garden, Library, Card Room, And Billiards Room. LEED Certified Energy-Efficient Building. Situated Within The Highly Coveted School Zones Of Unionville High School, Milliken Mills Public School, St. Francis Xavier Catholic Elementary School. With Vibrant Restaurants, Shopping Plazas, And Public Transit At Your Doorstep, This Move-In-Ready Condo Offers Unbeatable Convenience. (id:53661)
76 Megna Court
Hamilton, Ontario
5-Bedroom Home in West Hamilton Mountain 76 Megna CourtLocated on a quiet court in the Gurnett neighbourhood, bordering Ancaster. This property features a spacious foyer and an open-concept main floor. The kitchen includes an island and connects to a large dining area, which overlooks a living room with ample natural light. California shutters are installed on multiple windows throughout. The upper level consists of a primary bedroom, a 4-piece bathroom, and two additional bedrooms. The lower level includes two more bedrooms, a TV room with an office area, and a 3-piece bathroom. The backyard is designed for privacy and includes a hot tub. Nearby amenities include shops and restaurants at Upper Paradise and Stone Church. Convenient access to the Lincoln Parkway, Hwy 403, and a range of big-box stores on Golf Links Road. (id:53661)
212 Greenwater Place
Kitchener, Ontario
Welcome to 212 Greenwater Place, Kitchener A Beautiful Townhouse Lease Opportunity!This bright and spacious 3-bedroom, 3-bathroom home is ideally situated in a quiet, family-friendly neighborhood. Thoughtfully designed with comfort and functionality in mind, the home features a private attached garage with space for one vehicle, plus an additional driveway parking spot. Inside, the main level offers a well-laid-out floor plan, including a cozy living area perfect for both everyday living and entertaining. Upstairs, you'll find three generously sized bedrooms, including a spacious primary suite complete with a private ensuite bathroom. Located in one of Kitcheners most desirable communities, you are just minutes away from top-rated schools, scenic parks, shopping centers, and convenient public transit with easy access to Highway 401. Enjoy peaceful trails, community playgrounds, and the best of suburban living with all essential amenities close by. Whether you're a professional couple or a growing family, this home offers the perfect blend of comfort, location, and lifestyle. * Virtually Staged* (id:53661)
608 - 404 King Street W
Kitchener, Ontario
THE ONE AND ONLY A PENTHOUSE LIKE NO OTHER AT KAUFMAN LOFTS Step into a rare slice of history at Kaufman Lofts. An iconic heritage building rooted in Kitcheners industrial past, now home to urban loft living in the heart of the Innovation District. This exclusive corner penthouse is the only unit in the building offering two separate balcony walkouts, leading to a private wraparound terrace with stunning 270-degree skyline views.Inside, this 1,290 sq ft residence offers dramatic 12-foot ceilings, exposed polished concrete floors, and towering windows that fill the space with natural light. The open-concept layout flows seamlessly from the modern kitchen with oversized island and granite countertops into the bright living and dining areas. Two bedrooms and two full bathrooms provide space and flexibility, while thoughtful features like walk-in closets, built-in storage, and in-suite laundry make everyday living effortless. Included in your monthly condo fee: Two owned parking spaces, Storage locker, Water, heating, and cooling. Residents enjoy top-tier building amenities including a rooftop terrace with BBQs and gardens, a party room, and a secure bike storage area. Location is everything walk to the new Transit Hub, LRT station, Google, McMaster University Kitchener Health Sciences Campus, the School of Pharmacy, and Desire2Learn, as well as cafes, restaurants, parks, and the Kitchener Farmers Market. If you're seeking something truly unique, this penthouse delivers. A perfect fusion of heritage architecture and contemporary loft living there's simply nothing else like it. (id:53661)
6 - 1500 Weber Street E
Kitchener, Ontario
Exceptionally Well Kept & Turn-Key Business Located At Hwy8 Exit, Major Intersection (Fairway Rd S/King St E). Densely Populated Area, Apartment & Big Residential Buildings And Motels In The Neighbourhood. Seating Up To 28 People, 1168 Sqft, Total Rent approximately 3300/- (Incl Tmi) Lease till 2027 and further an option to renew for 5 years. ALL CUISINES WELCOME SUBJECT TO LANDLORDS APPROVAL LOTS OF RENOVATIONS DONE AT THE UNIT BOOK A SHOWING DO NOT GO DIRECT TO THE LOCATION. (id:53661)
66 Grant Boulevard
Hamilton, Ontario
Welcome To This Beautifully Updated Bungalow In The Heart Of University Gardens, Dundas. This Thoughtfully Redesigned and Fully Renovated 2+2 Bedroom, 3-Bathroom Home Blends Modern Upgrades With Timeless Comfort. The Main Floor Features A Reconfigured Layout Offering A Spacious Primary Suite With A Stylish Ensuite And A Double-Sink Powder Room. The Bright Living Room Showcases Oversized Windows And A Cozy Electric Fireplace, While The Chefs Kitchen Includes Stainless Steel Appliances, Quartz Countertops, And Updated Cabinetry. Enhanced With Newer Windows And Doors, Upgraded Electrical, Pot Lights, And Fresh Flooring Throughout. The Fully Finished Waterproofed Basement Includes Two Additional Bedrooms, A Full Bathroom, Laundry, A Large Rec Room With A Second Electric Fireplace And Built-In TV Wall, A Storage Room, And A Cold Cellar. Outside, Enjoy A Landscaped Backyard With An Irrigation System, Hot Tub, Gazebo, And Storage Shed. Parking For 4 Vehicles In The Driveway Plus A 1-Car Garage Included. Ideally Located Minutes From McMaster University, McMaster Hospital, Highway 403, University Plaza, Downtown Dundas, Schools, And Public Transit. Rental Application, Credit Report, Letter Of Employment, Proof Of Income, And References Required. Tenant To Pay Utilities. No Smoking. (id:53661)
462 Upper Wellington Street
Hamilton, Ontario
Charming Rustic Bungalow in the Heart of Hamiltons Desirable Mountain Area. Welcome to 462 Upper Wellington Street, a beautifully updated single-family bungalow nestled in one of Hamiltons most sought-after neighborhoods. This warm and inviting rustic-style home combines character with simplicity, making it the perfect blend of charm and convenience. Step inside to find a freshly painted interior and brand-new luxury vinyl flooring throughout, creating a bright and welcoming space. The home features new interior doors, a brand-new stove and fridge, and a thoughtfully designed layout that offers comfort and functionality. A private side entrance adds flexibilityperfect for extended family, guests & other opportunities. Outside, enjoy the large detached garage and an expansive backyard, ideal for entertaining, gardening, or relaxing in your own outdoor oasis. Whether you're a first-time homebuyer, downsizing, or investing, this move-in-ready gem offers exceptional value in a prime location. Dont miss your chance to own a piece of Hamiltons vibrant Mountain community! (id:53661)
1319 - 2782 Barton Street E
Hamilton, Ontario
Welcome to your new home in one of Hamilton's most vibrant and growing communities! This modern 1-bedroom, 1-bathroom condo offers the perfect blend of comfort, convenience, and style. Ideal for first-time buyers, young professionals, or investors, this well-maintained unit features an open-concept layout, large windows that fill the space with natural light, and a private balcony for your morning coffee or evening unwind. The sleek kitchen includes stainless steel appliances, quartz countertops, and ample cabinetry. Located steps from public transit, restaurants, shops, parks, and major highways, this unit ensures easy access to all that Hamilton has to offer. The building also includes secured entry via fobs. Don't miss your chance to own a piece of Hamilton's exciting urban lifestyle! Priced to Sell! Put an offer! (id:53661)
00000 Highway 28
Douro-Dummer, Ontario
2.74 Acre Highway Commercial zoned Land(C2-H) At the Entrance of Lakefield Town. Zoning Allowed Numerous of Business Ventures. Great Highway Exposure & Great Site to Build (id:53661)
8409 Greenfield Crescent
Niagara Falls, Ontario
This is the one! Check out this beautiful raised bungalow nestled in the heart of Garner Estates, Niagara Falls.This home features a functional, open concept layout. The main level features 2 bedrooms, dining room, living room adorned by vaulted ceilings, creating a perfect setting for both daily living and entertaining. Outside, the multi-tiered deck with a hot tub extends the living space outdoors, providing an amazing place for entertaining and relaxation. Gas hook up equipped for BBQ, firepit or future pool use. The basement features 2 large bedrooms a family room and a 3 piece bathroom. The landscaped front yard shows beautiful curb appeal. This home also features an irrigation system for the front and backyard. The best part of all is this home is close to all amenities including schools, big box stores such as: Costco, Walmart and Rona. Moreover the convenience of bus routes, public transit, Kalar Sports Park and so much more. Updates include a new roof in 2016, a modern on-demand hot water system installed in 2020,promoting energy efficiency and convenience. (id:53661)
3 - 506195 Highway 89
Mulmur, Ontario
Discover the potential of this approximately 1,024 sq. ft. commercial unit, ideally situated along a busy highway corridor connecting Alliston, Wasaga Beach, Barrie, Blue Mountain, Shelburne, Dundalk, and surrounding towns. With exceptional exposure, flexible zoning, and constant drive by traffic, this space is a prime opportunity for businesses aiming to grow their visibility and impact. The interior features an open concept layout with 10 foot ceilings and a newly installed bay door, offering easy access for deliveries, equipment, or custom configurations. Whether you're envisioning a boutique, café, wellness studio, or office, the space provides plenty of room for creative customization. A potential private rear patio adds further appeal, perfect for outdoor seating, displays, or staff use. Located in a area with well known neighbors like Champ Burger, Super Burger, Bistro Du Pain, and in the same plaza the Dufferin Muslim Centre and Grand Garden Centre. This unit benefits from strong local foot traffic and regional commuter activity. To support your build out, the landlord is offering the first month rent free, giving you a head start on setup and transformation. Set in one of Ontario's fastest growing communities, and surrounded by essential amenities, this location offers both exposure and convenience for businesses ready to thrive. Extra: Unit will be cleaned up for occupancy. (id:53661)
2 - 506195 Highway 89
Mulmur, Ontario
Take advantage of this prime leasing opportunity in a high traffic, highway commercial zone! Offering approximately 795 sq. ft. of flexible space with 10 foot ceilings and a newly installed bay door, this unit is a blank canvas perfect for retail, office, service, or food-related businesses. Situated along a major commuter route to Alliston, Wasaga Beach, Barrie, Shelburne, Blue Mountain, Dundalk, and beyond, the location benefits from constant drive by visibility and easy access. With a wide range of permitted uses and excellent signage potential, it offers ideal exposure for any growing business. The bay door adds functionality for deliveries or custom layouts. Surrounded by popular destinations like Champ Burger, Super Burger, Bistro Du Pain, and in the same plaza: the Dufferin Muslim Centre and the Grand Garden. This space is positioned for strong local foot traffic and commuter engagement. To support your setup and build out, the landlord is offering the first month rent free. Located in one of Ontario's fastest growing towns, this commercial space combines visibility, convenience, and flexibility an ideal foundation for your business to thrive! Extras: Landlord will clean up unit for occupancy. (id:53661)
835 11th Street W
Owen Sound, Ontario
Welcome to this charming century home with a modern touch! This 4-bedroom, 2-bathroom residence boasts an abundance of character and functionality. Step into a warm ambiance where original features blend seamlessly with contemporary updates. Enjoy the spaciousness of the oversized lot, complete with a large deck ideal for hosting gatherings, roasting marshmallows around the bonfire, and providing ample space for children and pets to play freely. Conveniently located near the local schools, shopping centers, parks, and grocery stores, this home offers both accessibility and tranquility. Embrace the nostalgia of yesteryears while relishing in the convenience of modern amenities. Discover your haven where history meets comfort! (id:53661)
5469 Oscar Peterson Boulevard
Mississauga, Ontario
Well Maintained, Spacious 4 Bedroom Detached Home In Sought After Neighborhood Of Churchill Meadows, This Upgraded Home Features Family Sized Kitchen, Family Room With Gas Fireplace, Hardwood On Main Floor And Stairs, Close To Schools, Walking Distance To Shopping And Restaurants, Easy Access To Hwy's And Public Transit At Door Step (id:53661)
3137 Scotscraig Crescent
Oakville, Ontario
Immaculately stunning 1890 sf detached home on a huge 56.17 ft lot. Located in Palermo Village, bordering Bronte Creek. Fabulous inground pool adorned by stone patio and walkway path. Solid walnut wood flooring, 9 ft ceilings on the main floor. Huge gourmet kitchen with maple cabinetry and stainless steel appliances (fridge, stove, built-in dishwasher, microwave).Grand primary bedroom boasts a full ensuite with separate shower and oval soaker tub. Two large children's bedrooms serviced by a 2nd full bathroom on the upper floor. Working from home? No problem we have your in-home office for your convenience. Extra living space in the finished basement area includes a recreation room overlooking a wet bar, a second family room or fourth bedroom, and a 3-piece bathroom. Located close to top ranking schools, (walking distance to French Immersion) parks, trails, shopping, and major highways QEW, 407, 403. Summary: This house has all that you are looking for. Don't wait. "Let's make a bond." (id:53661)
96 Winterton Court
Orangeville, Ontario
It's all about location, location, location! This lovely home is located on a family safe cul-de-sac, no through traffic and in a most desirable neighborhood of Orangeville - this growing community is just right for young families or first time buyers. Low maintenance yards, this is a lovely, bright, sun-drenched home with three large spacious bedrooms and three large washrooms - freehold townhouse. Easy living, open concept, ceramic foyer and hallway leading to the open eat-in kitchen w/ backsplash, full of sunlight throughout. Large closets, beautiful large windows and walk-out to deck. Private fenced backyard, large untouched basement has large above grade windows offering plenty of natural light and room for your special touch. Garage access from main floor, garage is 3.05 x 6.10 meters, stainless steel appliances. Easy access to hwy, walking distance to Spencer Ave Elementary School, place of worship and all amenities. Shows very well, no maintenance fees. (id:53661)
13 Humbershed Crescent
Caledon, Ontario
Uniquely Laid Out Updated Move-in Ready Home On A Quiet Family Friendly Street in Desirable Bolton West! Renovated Kitchen With Custom Cabinetry and Built-Ins, a Coffee Bar, Stainless Steel Appliances, and Walk-out To Private Fully Fenced Backyard With a Shed For Extra Storage. Open Concept Living/Dining Room Includes a Built-in Entertainment Center. Renovated Bathrooms on Main and Second Floors with Newer Tiles, Vanities and Fixtures. Other Upgrades Include Newer Hardwood Floors, Tiles, Baseboards, Smooth Ceilings Throughout, and Pot Lights on the Main Level. The Finished Basement Provides Additional Living Space With a Rec Room, Ideal for Entertaining or Family Gatherings, Laundry Area with Built-ins, Sink And a 3 piece Bathroom, Cold Cellar, and Extra Storage Space. (id:53661)
5420 Valleyhigh Drive
Burlington, Ontario
A charming, bright and spacious Orchard home backing onto park, just a few houses away from Bronte Creek Trail. Explore Nature right around the corner! Great layout with main floor office, plus open concept design. Four large bedrooms upstairs, including tall ceilings in both front bedrooms. Double sink in ensuite, plus large walk-in closet. Great location near Alexander's PS and St. Christopher elementary schools. Convenient Highway access, lots of shops, restaurants and grocery stores along Appleby, just a few short minutes away. Furniture is optional (id:53661)
14 Rustywood Drive
Brampton, Ontario
Beautifully maintained detached 2-storey home located in a highly desirable neighborhood. This spacious and inviting residence features 3 generous bedrooms, 3 modern washrooms, and a fully finished basement with two additional bedrooms perfect for extended family or guests. Recently professionally painted throughout, the home offers a fresh and contemporary feel. The open-concept kitchen includes a bright breakfast area and brand new stainless steel appliances, ideal for everyday living and entertaining. Key updates include a new roof (2017) and furnace (2020), providing comfort and long-term peace of mind. Dont miss this fantastic opportunity to own a stylish, functional home in a prime location. (id:53661)
44 Fogerty Street
Brampton, Ontario
Stunning Executive Home In Prestigious Streetsville Glen - Just Off Mississauga Rd. Elegant 12' Ceiling In Living/Dining Area, Very Bright With High Windows, Stepped 3-Sided Gas Fireplace, Spiral Hardwood Staircase With Wrought Iron Pickets, Soaring 12' Ceiling In Master Bedroom And Den. Great Location Close To Corporate Offices, Golf Course, Highways 401 And 407 And Well Maintained! Lots Of Upgrades Graced This Home - Decorative Columns, Huge Windows With Custom Made Floor-To-Ceiling Drapes, Family Sized Kitchen With Centre Island, Upgraded Cabinets, Pot Lights, Chandeliers, Upgraded Cabinetry In Master's Ensuite. Lots Of Upgrades Graced This Home - Decorative Columns, Huge Windows With Custom Made Floor-To-Ceiling Drapes, Family Sized Kitchen With Centre Island, Upgraded Cabinets, Pot Lights, Chandeliers, Upgraded Cabinetry In Master's Ensuite. (id:53661)
91 Bernard Avenue
Brampton, Ontario
Very Well Maintained End Unit Townhouse Located In A Modern Family Oriented Neighborhood. Beautiful Very Spacious, Bright And Well Maintained 3+1 Bedrooms. In Highly Demanded Area, At the Back Of Sheridan College In Brampton. Corner Townhouse With Walkout Basement With Sep Entrance. Green Trail For Walk And Run. Very Large Garage With Car Parking And Lot Of Space for Extra Storage. Perfect For First Time Buyer or Investor. The extra bedroom at ground level and kitchen and bathroom in the basement making it ideal for extended family living or entertaining, perfect for growing families or hosting guests. Step inside to discover brand new kitchen cabinets, upgraded countertops in kitchens, and freshly painted that adds a modern touch to every room. Public Transit. Close to the future LRT Station at Main Street. This home offers the perfect balance of modern upgrades and everyday functionality, all in an unbeatable location. Whether you're a first-time buyer, upsizing, or investing, this property has everything you need and more. Don't miss your chance to own this beautiful Brampton home book your private showing today! Seller/Seller's agent do not Warrant the retrofit status of the basement kitchen and washroom .Located in a high-demand, family-friendly neighborhood, you're close to schools, parks, shopping, and all the best amenities the area has to offer. This home is truly a rare find don't miss out on the opportunity to experience luxurious living in a prime location! New Roof and Furnace, replaced in recently. (id:53661)
2816 Tradewind Drive
Mississauga, Ontario
Experience luxury living in an apartment fitted with POT LIGHTS AND LAMINATED FLOORS THROUGHOUT. - NO EXTRA UTILITIES.. RENT INCLUDES EVERYTHING- It's a Bright and spacious recently Renovated with Premium Finishings from Top to Bottom 2-Bedrooms and 1 Full Washroom Basement Apartment. This unit is located in the prestigious neighbourhood of Meadowvale which is near to Medowvale Business Park Area. It's a safe and quiet family neighborhood and is available for Rent from Aug 16th 2025 onwards. Prime location in Meadowvale in a quiet and low-density neighbourhood near Winston Churchill and Argentia Rd intersection Close to Lisgar GO, quick access to Hwy 401/407, and 10 mins walk to all the big stores, banks and restaurants at Argentia Road. This Home Is Within The Walking Distance To Top-rated Schools, Including Shelter Bay, Edenwood Middle, And The Meadowvale Secondary. Shopping And Recreation Are Convenient With Meadowvale Town Centre and Meadowvale Community Centre Nearby. Enjoy Leisurely Strolls At Windrush Woods Park or Glen Eden Park, Both Just A Stone's Throw Away.It has a Private Entrance through the Garage and 1 car Parking on the Driveway. A Small Family or working Professionals, Students and/or New immigrants are welcome!! (id:53661)
1603 - 10 Wilby Crescent
Toronto, Ontario
Spacious 3-Bedroom Condo with River Views & Prime Transit Access! Welcome to this sun-filled 1,021 sq ft corner suite offering breathtaking views of the Humber River! The open-concept layout is ideal for entertaining, featuring a sleek modern kitchen, generous living/dining area, and walk-out to a private balcony. The serene primary bedroom includes a walk-in closet, 4-pc ensuite, and peaceful west-facing views. Two additional bedrooms with south and southwest exposure offer versatile space for family, guests, or home office - one creatively outfitted with a jungle gym to suit current owners! Enjoy effortless commuting with GO Train & UP Express just steps away - get to Union Station or Pearson in minutes! Quick access to highways, shops, schools, Weston Golf Club, and scenic trails. This newer, amenity-rich building offers a rooftop social lounge, gym, party room with BBQ terrace, bike storage, and is fully wheelchair accessible. Urban convenience meets natures calm - come see it, fall in love, and make it yours! (Some photos virtually staged.) (id:53661)
71 Kingsview Boulevard
Toronto, Ontario
Exquisite 5-Level Backsplit in a Prime Etobicoke Neighborhood! Fully renovated and thoughtfully designed, this spacious detached bungalow offers exceptional income potential with 4 separate units. The main floor boasts a bright, open-concept living/dining area and a large eat-in kitchen. Upstairs features 3 spacious bedrooms, including a primary bedroom with an ensuite powder room. The ground level includes a full living/dining area, kitchen, bedroom, and bathroom. The lower levels offer two self-contained 1-bedroom units, each with a private kitchen, living area, and bathroom. Ideal for investors or large families. Conveniently located near TTC, Hwy 401, Pearson Airport, top schools, shopping, and medical facilities. (id:53661)
9 - 2622 Keele Street
Toronto, Ontario
Bright and Spacious 1-bed, 1-bath apartment in a well-managed multiplex. The Third floor unit of a three-floor building has open concept living/dining area and a modern kitchen with s/sappliances, a breakfast bar and plenty of storage. Two large windows allow for plenty of natural light. There is an extra closet outside of the newly renovated 4-pc bathroom. The large bedroom also boasts a large window. Close to Transit, Shopping and easy access to 401.SparkleSolutions Laundry service with reloadable card, conveniently located in building. Pet Friendly.Parking available in garage or outside for a fee. (id:53661)
3465 Aquinas Avenue
Mississauga, Ontario
**Spacious Family Home with Income Generating Basement in Prime Churchill Meadows!** Welcome to 3465 Aquinas Avenue a beautifully updated, generously sized home located in the heart of the highly desirable Churchill Meadows community. This detached property features a large open-concept family room with high ceilings and pot lights, a formal dining area, and a renovated kitchen with ample counter space and storage which is perfect for hosting family and friends. Recent upgrades include brand new ceramic floors and a fully renovated primary bedroom ensuite. A key highlight this home is the fully finished, **legally registered two bedroom basement apartment with a separate entrance**. Whether you're looking for a private in-law suite or a source of supplementary rental income, this space offers flexibility and long-term value. Located directly across from a neighbourhood park, the home offers green space views and added privacy. Families will appreciate the proximity to top-rated schools, while commuters will benefit from easy access to highways, as well as convenient public transit options. Just moments away, Ridgeway Plaza offers an eclectic mix of over 100 diverse dining options, making it a culinary hotspot in the region. Additionally, the nearby Churchill Meadows Community Centre and Sports Park provide a wealth of recreational amenities for all ages. This is a rare opportunity to own a versatile, move-in-ready home in one of Mississaugas most vibrant and well-connected neighbourhoods. (id:53661)
43 Elizabeth Street N
Brampton, Ontario
ATTENTION INVESTORS, GREAT DOWNTOWN BRAMPTON LOCATION, CLOSE TO ALL AMENITIES, STEPS TO GO TRAIN. HUGE LOT WITH AMPLE PARKING SPACE. HOUSE IS SOLD 'AS IS' CONDITION. NO RENTAL ITEMS. (id:53661)
16621 Highway 12
Midland, Ontario
Site Plan Approved Retail Site On a Major Highway at the Entrance of the Town. Right before the Walmart, Home Depot, LCBO, Nofrills and Many More Brands. Highway Commercial Zoning Allows Medical and Pharmacy Uses, Automobile Service and Sales, Car Wash, Fast Food, Builders Supply and Many More Retail Uses (See attached). Approval for Major Residential of Thousands of Home and Industrial Park Development Just North of This Site, Brandon St will be the Main Access. Gas station site plan approval on hand, Shell and Esso/Mobile on hand. Option open for Other Brands. There is No Direct Competition. Excellent Gas Station Site for High Volume, High Margin site. Please Do Not Walk the Property. No Access to inside the Building, Land Value Only. (id:53661)






