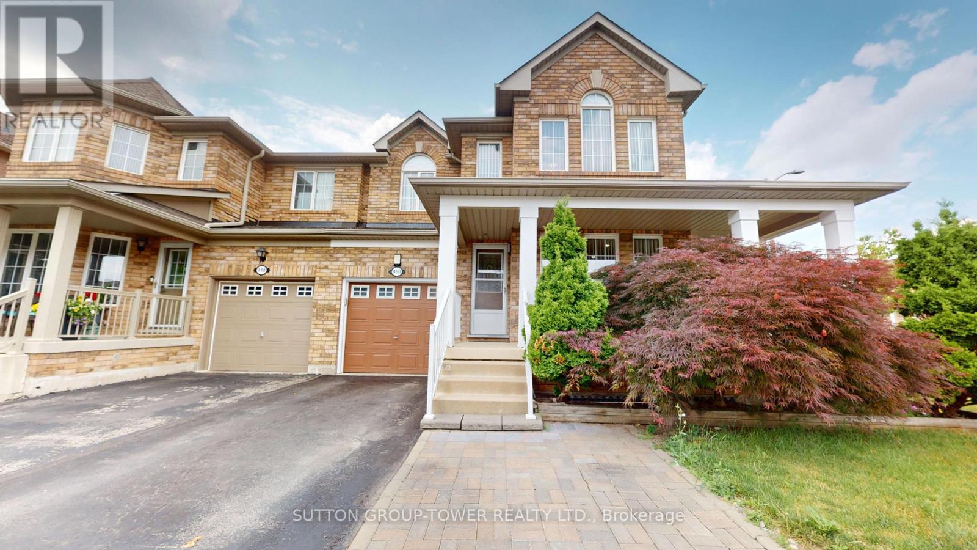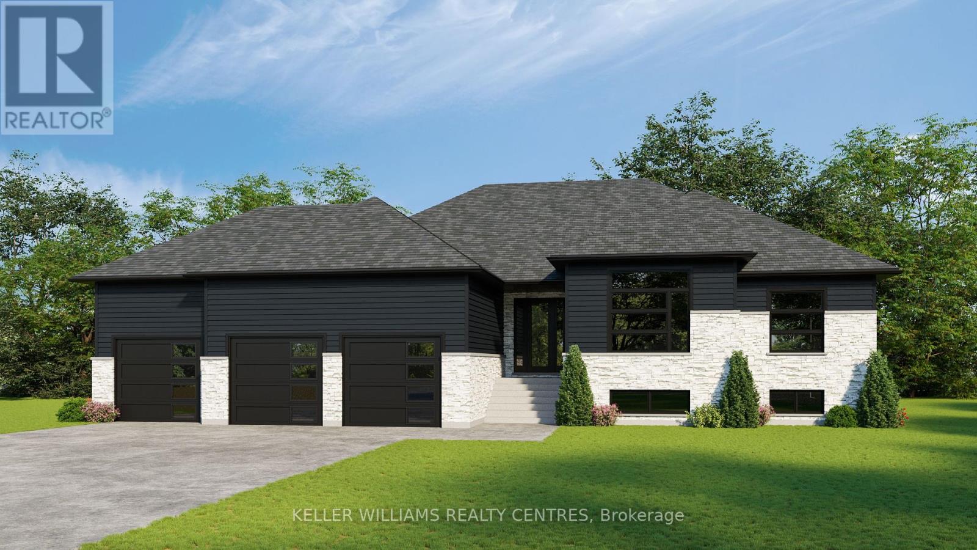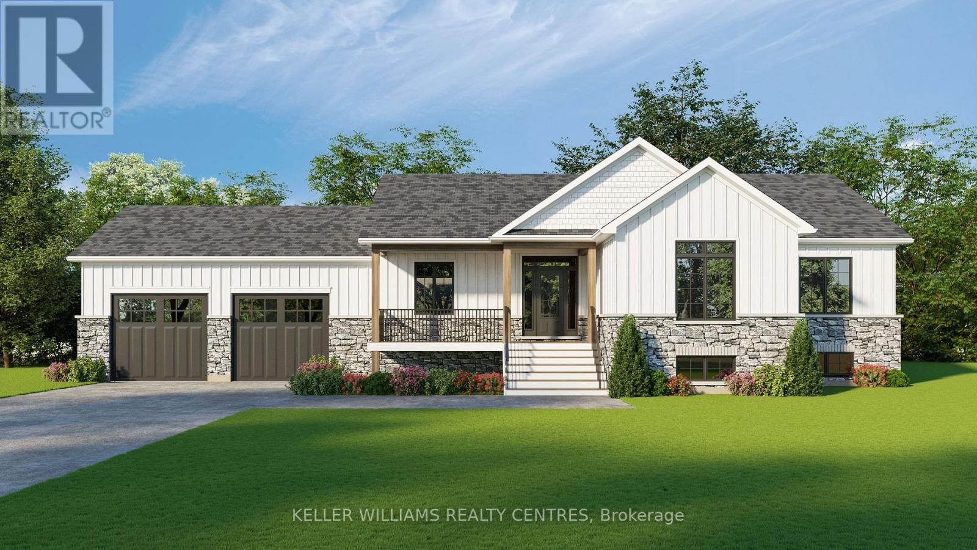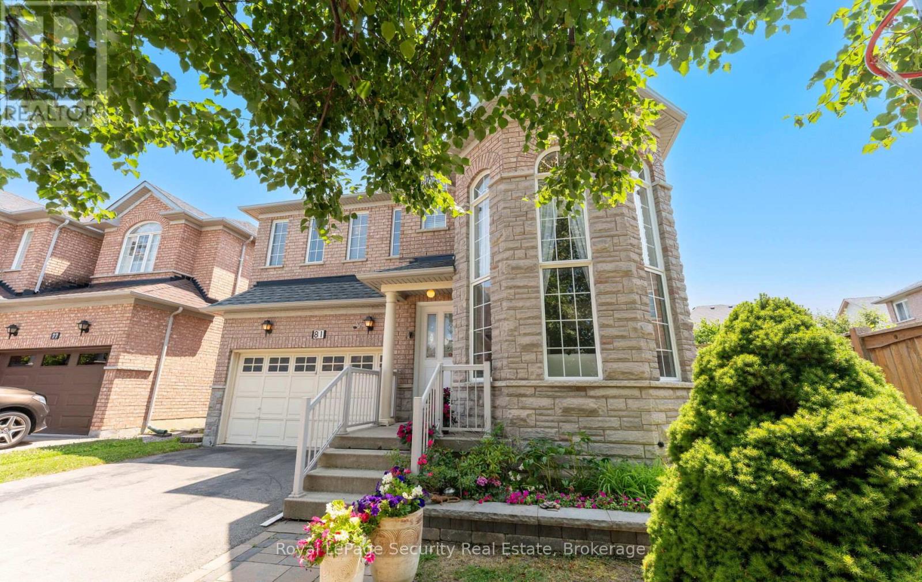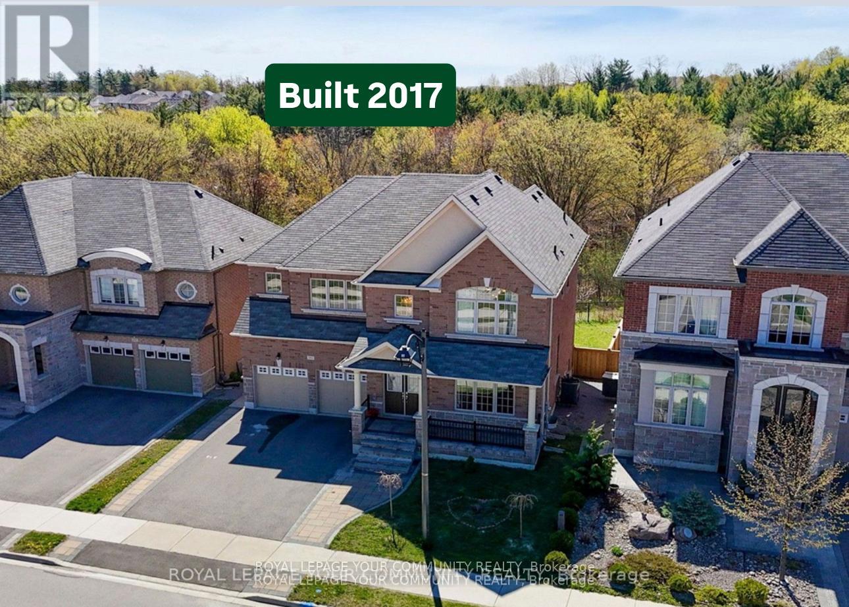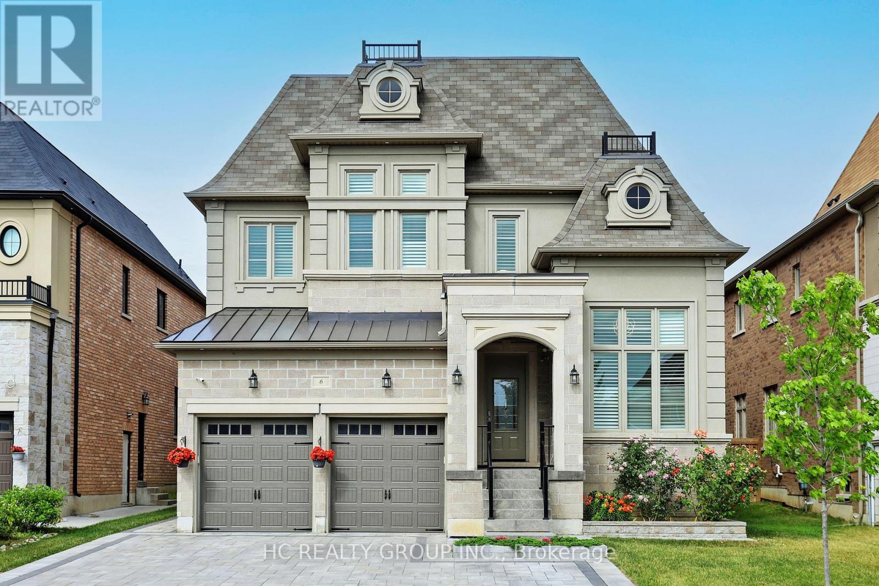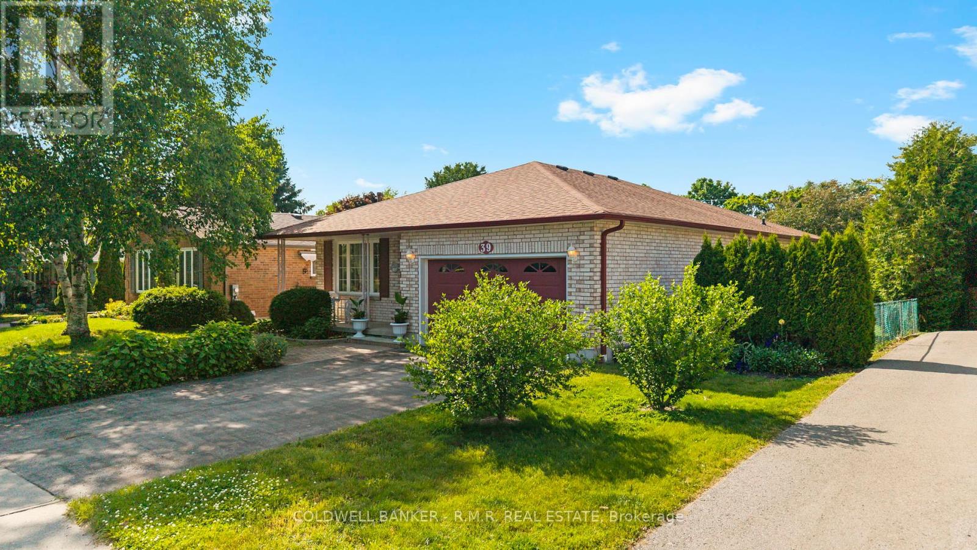21 - 95 West Beaver Creek Road
Richmond Hill, Ontario
Step into this beautifully renovated, modern commercial office space that exudes style and functionality! With direct main-floor access (no stairs!) and two parking spots directly outside, this bright and inviting unit offers a spacious office with lots of natural light, a welcoming reception area, a convenient two-piece washroom, and a compact kitchen. Perfect for professionals looking for a polished, move-in-ready workspace or investors seeking a strong cap rate. Located in a high-demand area near Highways 404 and 407, ensuring easy access for clients and employees. Plus, with low condo fees and taxes (approximately $187.06/month), this is an exceptional opportunity you wont want to miss! (id:53661)
501 - 1709 Bur Oak Avenue
Markham, Ontario
Welcome to the Union Condo...this is a union alright - of a fabulous with a functional location. You'll love this beautiful 1+1 bedroom, 2 bathroom top-floor suite with 10 ceilings, hardwood floors, quartz kitchen with backsplash, stainless steel appliances, and a 238 sq ft terrace. Situated across from dozens of shops at bur oak avenue & markham road, and also steps to the Mount Joy Go Station short walk to historic main street markham and a short drive to Highway 407. This is the place to be! (id:53661)
27 Emerald Heights Drive
Whitchurch-Stouffville, Ontario
Welcome to 27 Emerald Heights Drive, a fully renovated luxury home nestled in the prestigious Emerald Hills Golf Club gated community. Premium lot backing directly onto the 8th hole, this rare gem offers breathtaking panoramic views of the rolling fairways from your private, professionally landscaped backyard with two-level Ipe wood deck *The elegant stone exterior and professionally landscaped front yard offer curb appeal and a warm welcome into this exquisite residence *Over 3,100 SF above grade plus additional 1,500 SF a walk-out professionally finished basement, thoughtfully designed for refined living and entertaining *10' ceilings on main floor, 9' ceilings on upper and lower levels, office on main floor *Imported 18 X 24 Italian marble/porcelain flooring *Two-sided designer fireplace in the dining area *Chefs dream kitchen with extended cabinetry, quartz counters, display units, crown molding & high-end fixtures *Elegant 15 waffle ceiling in the library with wainscoting *Rich hardwood flooring throughout the entire house *Walk-out finished basement with additional living space for family or guests *This private, resort-style community offers exceptional amenities with a lower monthly condo fee of $962, covering water, sewage, community snow removal, and full access to the clubhouse, swimming pool, hot tub, sauna, tennis courts, fitness center, meeting room, party room with kitchen, outdoor childrens playground, and more... (id:53661)
31 Gord Matthews Way
Uxbridge, Ontario
Welcome to 31 Gord Matthews Way, a stylish 3-bedroom, 3.5-bathroom corner unit townhome offering low-maintenance living in a family-friendly neighborhood. Conveniently located near shopping, restaurants, and grocery stores, this home features a side entrance leading directly to the fully finished basement, which includes a rough-in for a kitchen perfect for a potential in-law suite or additional living space .The home boasts great curb appeal with a brick and stone exterior, landscaped walkway, and covered porch. The open-concept main floor includes a living room with a gas fireplace, a kitchen with quartz countertops, stainless steel appliances, and backsplash, plus a dining area with a walkout to a large deck overlooking a fully landscaped backyard and a beautiful protected Conservation Area/Ravine. Upstairs, the spacious principal bedroom includes a walk-in closet and 5-piece ensuite, while two additional bedrooms feature walk-in closets and a shared 4-piece ensuite. A convenient second-floor laundry room completes the upper level. Dont miss out on this exceptional home, schedule your showing today! (id:53661)
450 John Deisman Boulevard
Vaughan, Ontario
Bright And Beautiful Corner Lot With Wrapped Around Balcony, 3 Bedroom, 3 Bath With Fully Fenced Private Cozy Backyard, Modern Kitchen, Granite Countertop, Spotless And Very Well Maintained Home, Partially Finished Basement With Large Laundry Room, Rough-In Washroom And A Huge Wrapped Around Storage Area. (id:53661)
3 Blue Spruce Lane
Markham, Ontario
*This Stunning Home Is Situated On A Premium Lot* Spacious ,Functional Floor Plan Design, Exquisite Finishes & Spectacular Outdoor Space!* Nestled On A Peaceful, Family Friendly Crescent ,Offering A Rare Blend Of Privacy & Community Charm*Minimal Traffic & A Safe ,Welcoming Environment *Welcome To Your Dream Home !*Featuring A Fully Interlocked Front And Backyard, Stunning Landscaping And A Charming Covered Porch Seating Area Perfect For Morning Coffee Or Evening Wine*Step Inside To A Meticulously Updated & Maintained, Move-in Ready Masterpiece.*This Residence Dazzles With Rich Hardwood Floors, Elegant Wainscoting, Intricate Crown Moulding & Designer Pot Lights That Create A Warm, Welcoming, Upscale Ambiance Throughout*The Magnificent Open-Concept Floor Plan Is Tailor Made For Grand Gatherings & Effortless Entertaining* Sunlight Streams Through Oversized Windows & Doors, Flooding The Home With Natural Light* The Spacious Dining And Family Rooms Offer Seamless Walk-outs To A Maintenance-Free Backyard Sanctuary Lush, Private And Blooming With Seasonal Color*Whether Relaxing Or Entertaining, The Backyard Is Your Personal Retreat* Enjoy Two Cozy Fireplaces, One Anchoring The Stylish Family Room, & The Other In The Expansive Open-Concept Basement Featuring A Huge Rec Room, Game Zone, Bright Laundry, And A Versatile Extra Room, Ideal As A Guest Bedroom, Office, Or Home Gym* Upstairs, Discover Generously Sized Bedrooms Thoughtfully Designed For Both Style And Comfort, Making Everyday Living Feel Like An Escape* PRIDE OF OWNERSHIP IS EVIDENT AT EVERY TURN!*BONUS:*This Special Family Community Is Renowned For Its Mature Tree-Lined Streets, Captivating Walking Trails ,Perfectly Manicured Golf Courses, Proximity To Top-Rated Schools, Parks ,All Amenities, Easy Access To Highways, Transit, Future Subway With Approved Stop At Yonge/Royal Orchard, Currently 1 Bus To Finch Station & York University Making It An Exceptional Place To Call Home*FANTASTIC NEIGHBORS !*A MUST SEE!* (id:53661)
8 Cheval Court
Richmond Hill, Ontario
Discover this magnificent Estate property in prestigious Beaufort Hills located in the heart of Oak Ridges. Tucked away on a quiet 5-home cul-de-sac, this spectacular Residence sits on a premium Lot just under 1/2 acre. Striking stone & stucco front elevation is complemented w/ exterior pot lights. 6 vehicle interlock stone driveway w/ lighting on a timer creates timeless curb appeal. Sun-filled, south-facing backyd is a private oasis, perfect for entertaining complete w/ a sparkling blue inground saltwater pool, interlock stone patio, a Lrg. cedar deck approx. 460 sq. ft. w/ glass railing, & a charming cottage inspired wood pool shed. Resort-style retreat will feel like a mini getaway every time you step outside. Grand hotel-style Foyer welcomes you into a bright, elegant space w/Italian Porcelain Flr. tile (2022), smooth ceiling, LED pot lights & skylights that fill the home w/ natural light. Renovated Kitchen, designed to impress. Centre island w/ breakfast bar ctr., quartz ctr. tops, upgraded S/S appl. & W/O to a breathtaking backyd paradise. Impressive Din. Rm. seamlessly blends w/ the enchanting Liv. Rm. Imagine hosting lavish dinner parties w/ loved ones, then retiring to the expansive Fam. Rm. to unwind by the warm glow of the wood burning Fireplace. Upstairs, you'll find 4 Bdrms. w/ Hdwd. flooring & renovated bathrms, designed for comfort & luxury. Multi-generational families can benefit from the fin. Bsmt. w/ a Lrg Rec Rm, Bdrm. (currently utilized as a home gym), bathrm w/ a soaker tub, & a dedicated spa room w/ a sauna & sep. shower - perfect for relaxation & wellness. This impeccable home offers the best of both worlds - refined living w/ a backyd. that makes you feel like you are on a private sanctuary hours from the city. Central AC (2021), Furnace (2021), Roof Shingles (2022), Renovated bathrms: Powder (2022), Prim. Ensuite (2023), Fam. Bathrm. (2022), Pool Heater (2024), Pool Pump (2021) (id:53661)
51 Gould Lane
Vaughan, Ontario
Location! Location! Location! This Bright And Spacious Green Park Home Located In High Demand Thornhill Woods With 4+1 Bedrooms, And 5 Bathrooms With 6 Parking Spaces. 2500-3000 Square Feet Of Luxury Living Space! Minutes To Shopping & Golf Course! Extremely Spacious & Bright! Walking Distance to High Ranking Schools, Mall, Restaurants, Highway 7 & 407, Beautiful Home Awaiting Your Occupancy! (id:53661)
434 - 180 John West Way
Aurora, Ontario
RARE OFFERING @ EXCEPTIONAL VALUE!!! 2 PARKING SPACES!!! Beautiful Ravine & Swimming Pool Views| Prime Aurora Location! Welcome to Ridgewood I, one of Auroras most sought-after luxury residences! This beautifully appointed, freshly painted 1-bedroom suite offers over 700 sq ft of thoughtfully designed living space, perfect for professionals, downsizers, or anyone looking to enjoy the best of comfort and convenience. Enjoy breathtaking west-facing views overlooking the serene pool area and the lush, tree-lined Holland view River ravine your private oasis in Town. Key Features: Spacious open-concept layout with large windows and abundant natural light New ceramic backsplash in the spacious kitchen with Brand New Stainless Steel Fridge & Stove!!Rare 2 Parking Spaces a true luxury in condo living, conveniently located steps to elevators!!Well-maintained, pet-friendly building with top-tier amenities Ridgewood I offers a resort-style outdoor pool, fitness center, party room, guest suites, and more Unbeatable Location: Nestled in a tranquil setting yet just minutes from GO Station, Highways 404 & 400, and surrounded by shopping, restaurants, banks, movie theatre, and scenic ravine trails. This location offers the perfect balance of nature and convenience. Don't miss your chance to live in one of Auroras premier buildings! (id:53661)
411 - 3600 Hwy 7 W
Vaughan, Ontario
Rare 2-Bedroom + Den Suite at Centro Square Condos!Spacious and upgraded, this well-designed unit offers an open-concept layout with no wasted space. Enjoy large east-facing windows that flood the space with natural light throughout the day. Features include two generously sized bedrooms and a versatile den perfect for a home office or reading nook. Ideal for everyday living, working from home, or entertaining.Located in a prime location just minutes from TTC subway, major highways, shopping, restaurants, movie theatres, and more. A++ convenience and lifestyle. (id:53661)
149 - 18 Whitaker Way
Whitchurch-Stouffville, Ontario
Style, space, and calm come together in this beautifully upgraded Chelsea model at Vista Flats & Towns. With 1016 square feet of functional interior living, this ground-level stacked townhome features 2 bedrooms, 2 full bathrooms, and a walk-out patio that backs directly onto protected conservation lands.The heart of the home is the open-concept kitchen and living space thoughtfully designed with 9-ft ceilings, pot lights, granite countertops, stainless steel appliances, and a central island with a butchers block top offers extra storage, prep space, and seating. Whether you're cooking for one or hosting a friend, this layout supports easy everyday living.The primary bedroom features a 3-piece ensuite and a charming sitting alcove ideal for a desk, dressing area, or simply a quiet corner to unwind. The second bedroom is generously sized and close to the main bath, making it perfect for guests, roommates, or a home office setup.Step through the French doors to your private front terrace, complete with a gas BBQ rough-in and peaceful views of mature trees. Its the perfect outdoor extension of your living space no elevators required.Tucked into a quiet, established community, youre just minutes from the shops and restaurants of Main Street Stouffville, the GO Station, parks, and everyday essentials. Walking trails, mature trees, and a peaceful pond surround the property, giving you that weekend away feeling every day. Underground parking & internet included. Vacant and ready for immediate occupancy. (id:53661)
8 Sedgewick Place
Vaughan, Ontario
Prime Location! A rare opportunity to own this beautiful end-unit townhome that feels like a semi-detachedlinked only by the garage. Nestled in the prestigious Vellore Village neighborhood in the heart of Woodbridge, this home offers unparalleled convenience and an exceptional lifestyle. Situated in a safe, family-friendly community while also being zoned for the top-rated schools in the area, ensuring an ideal environment for families. Expansive 2,133 Sqft of living space with a functional and open layout. Soaring 9-ft ceilings and upgraded wide-plank hardwood floors throughout. Generous storage space, with a large finished basement featuring a 5th bedroom. A chefs dream kitchen with stainless steel appliances, a gas stove, and pot lights throughout. Beautifully designed with California shutters, decorative wall and ceiling paneling, and wrought iron pickets. Spacious primary bedroom with a walk-in closet, ensuite featuring a soaker tub and a freestanding shower. All bedrooms are generously sized, offering comfort for the whole family. Additional features include a cold cellar and an outdoor stone interlock walkway at front of home and backyard patio with a BBQ gas line for easy outdoor entertaining. Large 35 ft x 120 ft deep lot. Conveniently located near public transit, top-rated schools, restaurants, the Cortellucci Vaughan Hospital, Highway 400, VMC Subway Station, Vaughan Mills Mall, and Canada's Wonderland. Dont miss your chance to own this home in one of Woodbridge's most desirable neighborhoods. (id:53661)
16 Windrow Street
Richmond Hill, Ontario
Welcome to 16 Windrow Street in beautiful Richmond Hill. This charming home Nestled in a quiet established family neighborhood backs onto a park and school. This sun-filled end unit townhome (is more like a semi) has 4+1 bdrms and includes approx. 1900 sq ft of above ground living space. Key features of this home are an open concept layout with large principal rooms, a great sized eat-in kitchen with granite counters and stainless steel appliances, 9ft ceilings on the ground floor, a gas fireplace and a beautiful outdoor space with a fenced-in backyard yard and interlocking patio - perfect for summer gatherings and Bbq's. Recent upgrades include new laminate flooring throughout the main level, upgraded 4 pc bathrooms on the 2nd floor with gorgeous new quartz countertops, sinks and faucets - truly beautiful. The home has also been freshly painted - nothing to do except move in. Conveniently located close to schools, parks, shopping, restaurants, and major roads. Great starter home or perfect place to downsize. Don't miss this great opportunity to make this home yours. (id:53661)
24 Brightway Crescent
Richmond Hill, Ontario
Welcome Home to Richmond Hill! Discover unparalleled living in this bright and spacious three-bedroom, four-level backsplit, ideally situated on a premium lot in the heart of Richmond Hill. This open-concept gem is designed for both comfortable family life and versatile living arrangements. The sought-after layout boasts generous principal rooms, while the finished lower level offers a private, self-contained basement apartment, perfect for an in-law suite, extended family, or potential rental income. Complete with a built-in double car garage, this home offers convenience, ample storage, and fantastic curb appeal. Enjoy all that Richmond Hill has to offer, with top-rated schools, parks, and amenities just moments away. Don't miss this opportunity to own a truly exceptional property! show with confidence. seller and listing broker/brokerage do NOT warrant the retrofit status of the basement in-law suit (id:53661)
1 Jordan Street
Georgina, Ontario
Gorgeous design by A & T Homes. Brand new Edmonton Model to be built in mature area of fine homes; 2110Sq' 3 bedroom Raised bungalow with triple car garage in Lakeside community of Jackson's Pt. on premium 108ft x 139ft lot just a short walk to lake and beach. Upgraded features include Great Room design with 10'4" high Tray Ceiling and gas fireplace, 9' smooth ceilings and attractive engineered hardwood floors throughout, upgrade kitchen with island and covered front entry. The flex room with its 10'6" ceiling can be used as a 4th bedroom, den or office. The convenient mudroom offers utility and access to the extra-large 868Sq' triple car garage. Awesome location just a short walk to beautiful sandy beaches including Springwood Beach Association at Brule Lakeway, public transit at the corner and all amenities. Excellent builder will work with successful buyer to modify to buyers desires. Choice of finishings, colours and builder upgrades available. Extras: Tarion New home Warranty to Be Paid by Buyer. (id:53661)
10 Volga Avenue
Georgina, Ontario
Gorgeous design by A & T Homes. Brand new Timmins Model to be built in area of fine homes; 1737 Sq' 3 bedroom Raised bungalow with 10 x 12 covered porch entry in Lakeside community of Jackson's Pt. on premium 100 ft x 90 ft lot just a short walk to lake and beach. Upgraded features include a Great Room design, 9' smooth ceilings and attractive engineered hardwood floors throughout, upgrade kitchen with island and quartz counters and a covered front porch to lounge on those warm summer nights. The convenient Laundry room offers utility and access to the extra-large 808 Sq' double car garage. Awesome location just a short walk to beautiful sandy beaches including Springwood Beach Association at Brule Lakeway, public transit at the corner and all amenities. Excellent builder will work with successful buyer to modify to buyers desires. Choice of finishings, colours and builder upgrades available. Extras: Tarion New home Warranty to Be Paid by Buyer. (id:53661)
81 Ten Oaks Boulevard
Vaughan, Ontario
Welcome to 81 Ten Oaks Blvd A Beautifully Maintained 4-Bedroom Home on a Premium Pie-Shaped Lot This exceptional residence showcases a thoughtfully designed, functional layout with quality upgrades throughout. Step into the bright, inviting living room featuring soaring 20-footcathedral ceilings and a charming bay window that fills the space with natural light. Host elegant dinners in the formal dining room or relax in the open-concept family room, where a cozy gas fireplace adds warmth and character. The space flows seamlessly into a spacious eat-in kitchen, highlighted by granite countertops and a walk-out to the backyard. Gleaming new hardwood floors run throughout the home, complemented by a striking wrought iron staircase that brings a touch of sophistication. The exterior boasts stylish stone facing, while the extra-wide driveway and garage provide parking for up to 6 vehicles perfect for families and entertaining guests. Situated on a premium pie-shaped lot, the fully fenced backyard offers a peaceful retreat with mature fruit trees and plenty of room for outdoor enjoyment. Upstairs, you'll find four generously sized bedrooms, each with ample closet space, and an extra-wide hallway that enhances the open, airy feel of the second floor. The full-size unfinished basement provides endless potential and awaits your personal touch whether its a home gym, recreation area, or additional living space. Conveniently located near top-rated schools, parks, the GO Train, and major highways including Hwy 7, 407, and 400 commuting is effortless. This move-in ready home combines comfort, elegance, and exceptional convenience in one of the area's most desirable neighborhoods. (id:53661)
561 Clifford Perry Place
Newmarket, Ontario
1- Access Entrance To Specious Basement From Garage ---------- 2-Not an Old House (Built 2017)---------- 3-Has Private Backyard (Back To Ravine & Stunning View In all seasons) ---------4- 2500 - 3000 Sqft ---------- 5- 10' Ceiling Main Floor ----------6- Large Family Rooms ----------7- Large 4 Bedrooms With Ensuite Bathrooms ------------8- Spacious Basement ---------9- Located In A Prestigious Pocket !!--------- 10- Occupied By Owner (Not Leased) --------11- Very Well Maintained House ------ 12- Front 49.71 Feet.........Basement With Potential In-law or Income-generating Suite ------ An Impressive 18.94' Ceiling In The Foyer With Grand Chandelier------ Ample Cabinet Space ------- Prep Kitchen.... Bright And Well Maintained ------ Minutes Driving To Hwy 400/404, Close To Upper Canada Mall, High-Rank Schools, Shopping Centre, Costco & Public Transit ....... Offer Anytime. (id:53661)
6 Redkey Drive
Markham, Ontario
Experience luxury living in this custom-built 4,050 sq. ft. home, featuring over $500K in high-end upgrades. The main floor boasts 10 ft. ceiling with pot lights throughout and a double-sided fireplace in-between the living and family rooms. The chefs kitchen includes premium Miele built-in appliances, a gas cooktop, integrated fridge, breakfast area, and a cozy pantry. Contemporary layout with stylish design. The primary bedroom offers a private office, a custom over-sized walk-in closet, and a spa-like ensuite with heated floor. Enjoy the finished walkout basement with an open-concept recreation/entertainment area and an additional washroom. Professionally landscaped yards. Bonus features include a custom pet wash station and epoxy-coated garage floor. Conveniently located, close to Hwy 407. A rare opportunity to own a truly exceptional home. (id:53661)
309 - 88 Promenade Circle
Vaughan, Ontario
Welcome to this immaculately maintained, modern and move-in ready home. This 2 bedroom and den beautifully offers an updated unit with a spacious split-bedroom layout for added privacy.Enjoy a stylish open-concept design with high ceilings & serene views. gourmet kitchen with ample counter and storage space, breakfast bar & granite countertops.Stainless steel appliances: fridge (new), stove (new), full-size washer (new) and dryer (new)and dishwasher. Spacious open concept living & dining room - great for entertaining. Huge primary bedroom (fits king) with walk- in closet & ensuite bathroom. Large den big enough fora guest bedroom or office.Luxurious amenities include stylish front lobby, 24-hour concierge, indoor pool, sauna, well-equipped fitness centre, party lounge, games room with ping pong, and professional concierge service. Ample visitor parking adds convenience for guests. Located in the heart of Thornhill, close to Promenade Mall. Steps to fine restaurants, wonderful shopping, parks, trails & public transit at your doorstep! (id:53661)
1 - 121 Prospect Street
Newmarket, Ontario
THIS MODERN RENOVATED ONE BEDROOM ONE BATHROOM LOWER LEVEL APARTMENT IS JUST MINUTES FROM RESTAURANTS & CAFES ON MAIN STREET, PARKS, TRAILS, HOSPITAL, FAIRY LAKE AND NEWMARKET GO STATION. TENANT IS RESPONSIBLE FOR HYDRO ONLY. YOU WON'T BE DISAPPOINTED, BRING YOUR FUSSIEST CLIENTS! (id:53661)
Main - 23 Algonquin Crescent
Aurora, Ontario
Welcome to 23 Algonquin Crescent A True Hidden Gem in the Heart of Aurora!Tucked away on a beautifully landscaped pie-shaped lot, this charming home offers the perfect balance of comfort, privacy, and convenience. Step inside to a bright and open living and dining area, filled with natural light from large picture windows a wonderful space forgathering and everyday living. The updated kitchen is both functional and inviting, with walk-out access to your very own backyard oasis. Whether you're sipping coffee on the patio or enjoying the vibrant perennial gardens and mature trees, the yard feels like your own private park. You'll find a spacious primary bedroom and cozy, welcoming rooms for family or guests.Located in one of Auroras most sought-after neighbourhoods, you're just steps from top-rated schools, parks, transit, and community centres everything you need is right around the corner.This is more than just a house it's a place to call home.?Don't miss your chance to fall in love with 23 Algonquin Crescent! (id:53661)
39 Ewen Drive
Uxbridge, Ontario
Welcome to 39 Ewen Drive in the heart of Uxbridge! This popular Testa Tammy bungalow sits on a tranquil cul-de-sac, offering a low-traffic location with easy access to everything you need. With 3 bedrooms and 2 bathrooms, this well-maintained home offers a thoughtful layout and inviting spaces. The main level boasts a spacious living room, a formal dining room, and a cozy family room with hardwood floors and a fireplace perfect for everyday living and entertaining. The bright eat-in kitchen walks out to a deck and patio, ideal for outdoor dining and backyard fun. You'll find two generous bedrooms on the main level, with a third bedroom on the finished lower level, providing flexibility for guests, a home office, or teen retreat. This home also features a fully fenced 55 x 110 ft lot with two gates, an attached garage with interior access, and is equipped with a WiFi-enabled Generac whole-home backup generator for peace of mind. Enjoy the comfort of forced air heating, central air, and central vac. Nature enthusiasts and families will love being steps from the Ewen Trail, which connects to Elgin Park and the Trans Canada Trail perfect for morning walks or weekend bike rides. Plus, you're just a short stroll to downtown Uxbridge, schools, parks, shopping, and more. Roof replaced in 2019. This home checks all the boxes location, layout, lifestyle. Dont miss the opportunity to make 39 Ewen Drive your next address! (id:53661)
2406 - 2920 Hwy 7
Vaughan, Ontario
CG Tower! Spacious and Bright 746 Sqft 1 Bedroom Plus Den, 1 Washroom Condo For Lease. The Dining Room Has Larger Window And W/O To Balcony. Den Has Large Window, Can Be Used As Either Study Room Or 2nd Bedroom. Stainless Steel Appliances, Quartz Counters. Steps to VMC, TTC Subway, York University, 407.Amenities include a Outdoor Pool, Fully Equipped Gym, Party Room, Children Playground, BBQ Area, Work Lounge. (id:53661)





