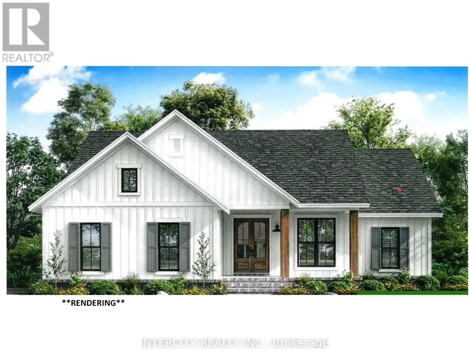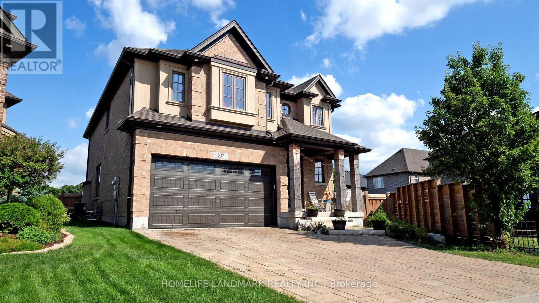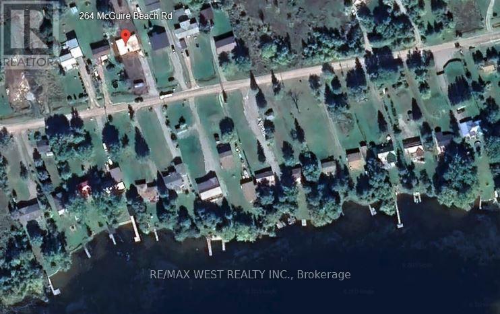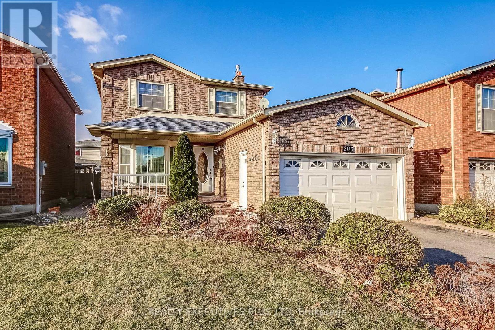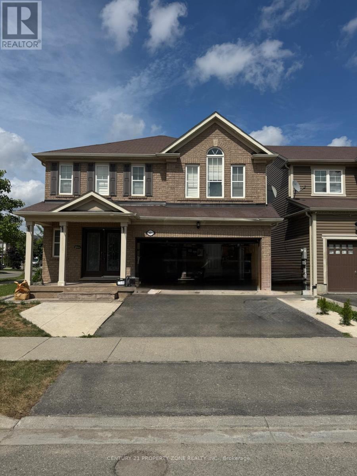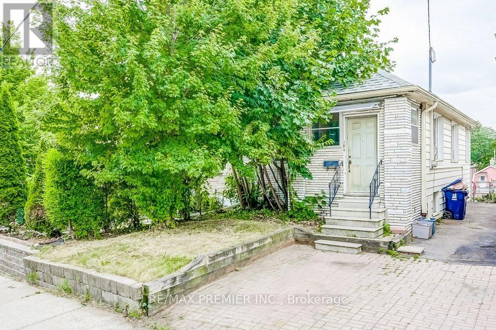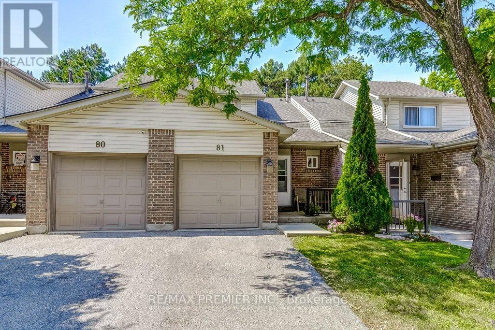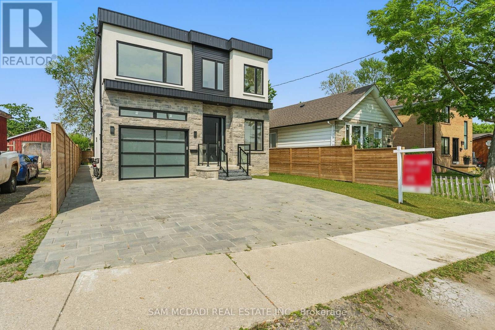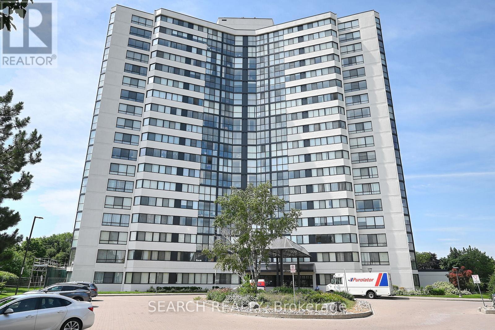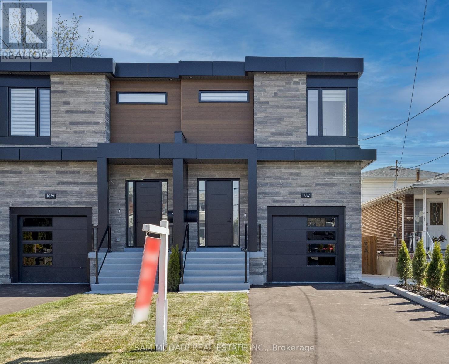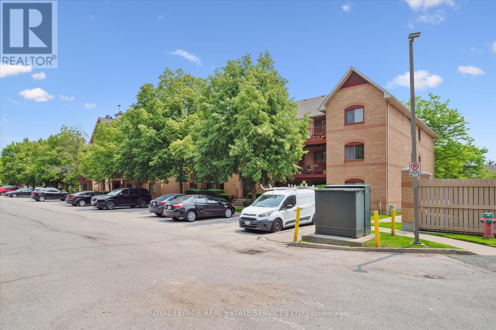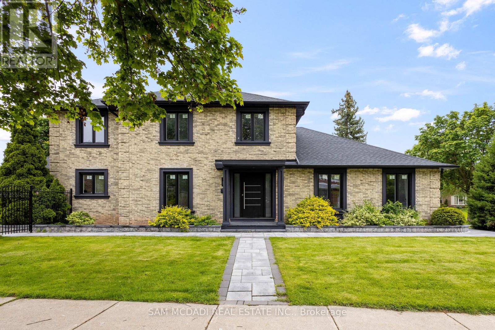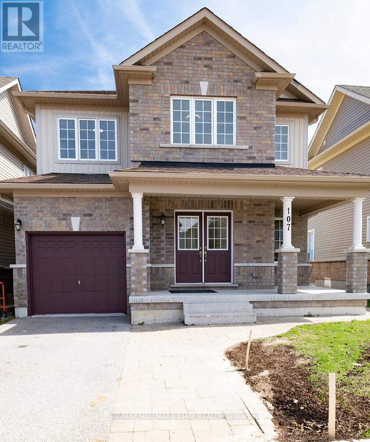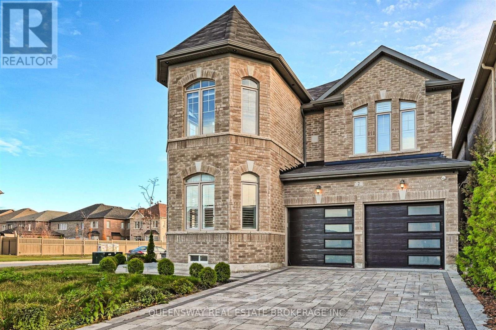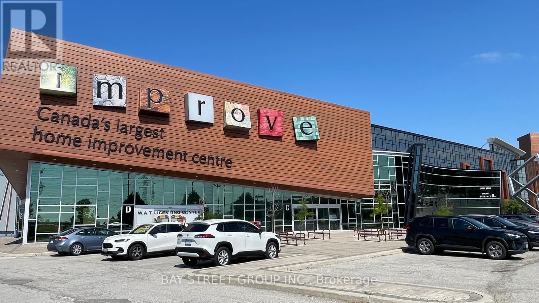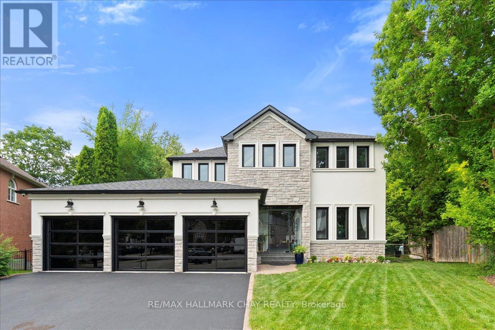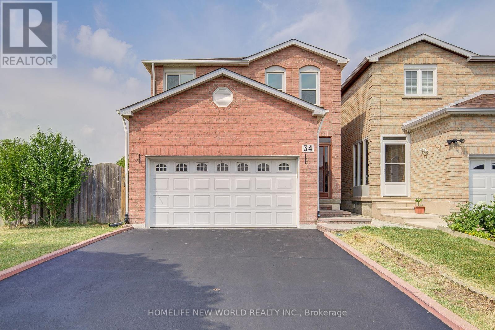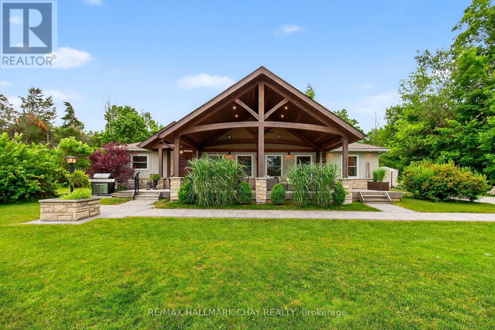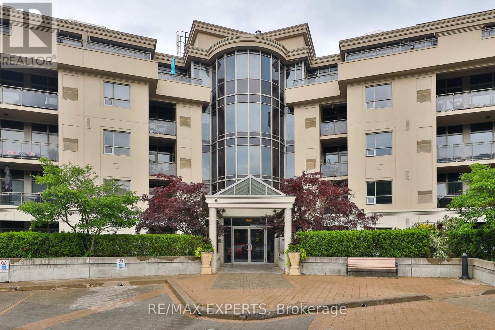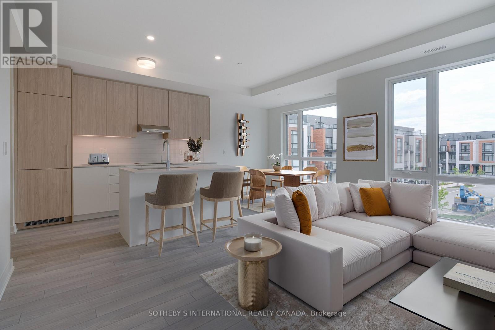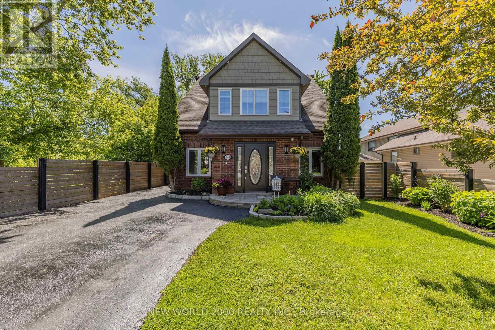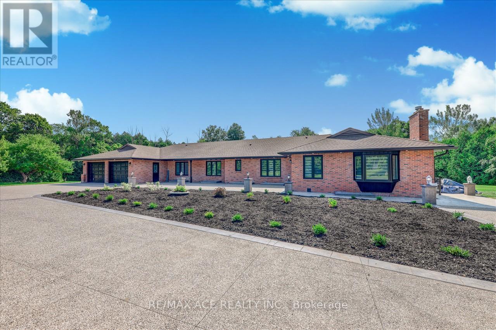997 Concession 6 Road W
Norfolk, Ontario
Welcome to your dream home! This stunning custom-built bungalow boasts approximately 1,500 square feet of thoughtfully designed living space. Situated in the picturesque community of Norfolk, Waterford, this home is perfect for those seeking a blend of comfort and elegance. ** Exterior Features: ** - A beautifully landscaped front yard with native plants, enhancing curb appeal.- A welcoming covered porch that invites you to relax and enjoy the serene surroundings.- Durable and stylish siding with custom architectural details that reflect modern design trends.**Interior Highlights:**- An open-concept floor plan that seamlessly connects the living room, dining area, and gourmet kitchen, creating an ideal space for entertaining.- High ceilings with elegant crown molding and large windows that fill the home with natural light.- A luxurious kitchen featuring custom cabinetry, granite countertops, a spacious island, and top-of-the-line appliances for the culinary enthusiast.**Bedrooms and Bathrooms:**- A master suite designed for relaxation, complete with a walk-in closet and a spa-like ensuite bathroom featuring dual sinks, a soaking tub, and a separate shower.- Two additional well-appointed bedrooms with ample closet space, perfect for family or guests.- A stylishly designed full bathroom with modern fixtures.**Additional Features:**- A dedicated home office space, ideal for remote work or study.- Energy-efficient windows and insulation to ensure comfort year-round.- A spacious two-car garage with additional storage options.**Outdoor Living:**- A private backyard oasis, perfect for outdoor gatherings, featuring a patio area for dining and entertaining.- Room for gardening and landscaping, allowing you to create your own personal retreat. This custom bungalow offers a perfect blend of luxury, functionality, and modern design, making it the ideal place to call home. Don't miss the opportunity to make this stunning property your own! (id:53661)
20 Barnesdale Avenue N
Hamilton, Ontario
Welcome Home to this beautiful 5-bedroom House with 2 kitchens, 2 Living Rooms and 2 Bathrooms, located in the family-friendly Stipley neighborhood of Hamilton. ML Living Room comes with a cozy fireplace.The Home is carpet-free and features hardwood floors, original trim, crown mouldings, LED lighting, modern kitchens, a lovely front porch, and a backyard deck sure to impress!Currently, set up as 2 separate units, this House can be easily converted into a 5-bedroom Single Family Home for a growing family, by turning the 2nd Level Kitchen into an additional bedroom. You can either enjoy the whole house for yourself or keep it divided into 2 private units. Theres already a separate side entrance for the main level.The Upper Level can be a 4-bedroom Unit for the Owner or Tenant, while the other Tenant can have a 1-Bedroom Unit with a Kitchen, Dining, and Living area on the Main Level and 1 bedroom in the basement plus their own private entrance.Windows, Roof & Bathrooms were done in 2016. Furnace in 2015. Natural Gas Line in the Rear Deck for BBQ. (id:53661)
537 Millstream Drive
Waterloo, Ontario
Carriage Crossing dream home! Prestigious neighborhoods, oversized corner lot w/ easy access to the park & walking trails, this stunning, custom-built luxury home is loaded w/ upgrades & designer finishes throughout. Offering over 4,500+ SF of beautifully finished living space & featuring 4+1 bdrms, & 4+1 baths, this home is truly one-of-a-kind. Main floor hrdwd & porcelain tile, designer lighting, pot lights, crown moulding & custom window treatments. Kitchen, is complete w/ large central island, premium appliances, quartz counters, & a generous breakfast area w/ walkout to the deck & backyard. A main-floor office with future potential to convert to a bedroom. Upstairs, the luxurious primary suite features custom millwork, two over-sized walk-in closets/dressing room w/ built-ins, & a spa-like ensuite w/ soaker tub, double vanity, & glass shower, another bedroom w/ 3pce ensuite, and 2 other bedrooms with a 5-pce Jack and Jill bath. The finished basement features a spacious rec rm, 1 bedroom w/ 3-pce bathroom. Covered deck, fenced back yard. Close to top-rated schools, area workplaces, universities, RIM Park, Grey Silo Golf Club, Walter Bean Trail, Farmers Market, & all popular amenities. Quick HWY access. You will fall in love w/ this spectacular home! (id:53661)
17 East Vista Terrace
Quinte West, Ontario
Welcome to this beautiful, brand-new 3-bedroom, 3-bath home located in a quiet and upscale neighbourhood by the Bay. Designed for comfort and functionality, the home features an open-concept layout with high ceilings, a spacious kitchen with quartz countertops and a large island, and a bright family room with a gas fireplace. The primary bedroom offers a luxurious 5-piece ensuite with a soaker tub and glass shower. Additional highlights include main floor laundry, an upstairs loft perfect for an office or extra living space, and a double car garage with a double driveway. The backyard provides added privacy with no rear neighbours. Located just minutes from Prince Edward County, enjoy the convenience of nearby beaches, wineries, and dining, with shopping and amenities only 10 minutes away. (id:53661)
1176 Haist Street
Pelham, Ontario
Charming 4-bedroom home nestled on a spacious 70 x 125 ft lot in one of Fonthills most established and family-friendly neighbourhoods. This solid, well-maintained property offers incredible value and potential perfect for first-time buyers, downsizers, or investors looking to personalize and add future value. Key updates include vinyl siding, updated vinyl windows, and newer fencing. Inside, the bright and functional layout features a main floor primary bedroom and generous living spaces ready for your custom finishes or renovation ideas. The large, private backyard offers endless possibilities perfect for kids, pets, gardening, or expansion. Just steps from top-rated schools like A.K. Wigg Public School and E.L. Crossley Secondary, with easy access to parks, trails, shopping, and all of downtown Fonthills amenities. Whether you're moving in, renovating, or investing, this is a fantastic opportunity in a sought-after Niagara location. (id:53661)
93 Corman Avenue
Hamilton, Ontario
A Great Opportunity for Investors..!! 3+2 bedroom and 2 full washroom bungalow in Stoney Creek. The main floor offers 3 spacious bedrooms and a full washroom. A well sized family room and newly renovated kitchen, Laminated floor throughout the main level. Finished basement with 2 bedrooms and full washroom. Must See..!!house being sold on as is , where is basis . (id:53661)
264 Mcguire Beach Road
Kawartha Lakes, Ontario
2025 Custom-built year-round house over 1600 square feet, excluding decks and basement. Metal roof. Concrete foundation. Over 1,600 square feet of basement space with a separate entrance and 8-foot ceiling. Propane furnace/AC, 60-gallon owned water heater. Wood-burning stove. Triple-glazed European windows and sliding doors. European aluminum main door with glass insert. 16' Cathedral ceiling in the main room. 9-foot ceilings throughout. Pot lights throughout. Laminate flooring. Huge backyard deck (over 400 square feet) and entrance deck. Septic. Water well. Fully automated self-cleaning reverse osmosis water filtering system for the entire house with storage tanks and a separate reverse osmosis system for drinking water. Huge modern European kitchen with a peninsula. Walk-in pantry. All appliances. Central vacuum. 3 bedrooms. 2 washrooms (Master with shower, tub, toilet, bidet, double sink, and Second with shower, toilet, and sink). Floor-to-ceiling modern European closets in each bedroom. Steps to the lake. Deeded access. The boat launch is 100 meters. Forrest view. Only 1.5 hours from Toronto. Desired community and neighborhood. Great fishing/hunting. (id:53661)
206 Vodden Street W
Brampton, Ontario
Nows your chance to move into the neighbor-hood you've been dreaming about. Discover the vibrant lifestyle and convenience you've been looking for at 206 Vodden Street West, located in the heart of the Brampton West community.This spacious 3-bedroom, 4-bath home features a finished basement perfect for entertaining or creating additional living space. Offered as-is by the owners estate, it presents a fantastic opportunity for buyers seeking value- ideal for families or savvy investors looking to generate future income.Homes like this don't come around often, especially at this price. Don't miss out-schedule your viewing today and come ready to make an offer! (id:53661)
1607 Watersedge Road
Mississauga, Ontario
THAT View of LAKE ONTARIO FROM YOUR KITCHEN AND LIVING ROOM!! Fully Upgraded with Unique and Elegant Finishes with ONLY 1 MINUTE WALK TO THE LAKE - Ultimate Luxury With Serenity!! Open Concept Exquisite Gourmet Kitchen With High End Appliances, Huge Centre Island and Walk Out to the Private Backyard. Living Area with Huge Windows for that Natural Light. Spectacular Main Floor Primary Bedroom with an 4 Piece Ensuite & Built-in Closet. Second Bedroom on the Main floor with view of the Backyard. Main Floor Office Space. Attached Bath with Every Bedroom. Lower Level is Fully Finished with Built-in Fireplace, Wet Bar, Theatre Room, Two Beautiful Bedrooms with Two Baths. Oversized Double Car Garage. Walking distance to the Bike Trails and Tennis Court. See the list of upgrades for further details. (id:53661)
901 Challinor Terrace
Milton, Ontario
Absolutely Gorgeous Upgraded Detached 5 Bedroom, 4 Bathroom Home in a High-Demand Neighborhood. Experience upscale living in this beautifully renovated corner-lot gem in the prestigious Harrison community! Featuring a grand double-door entrance, double car garage, 5 spacious bedrooms upstairs (with option to convert 5th into a family room), plus a 2-bedroom finished basement. Enjoy elegant formal living, dining, and a private office space on the main floor, along with a stunning white kitchen adorned with stainless steel appliances. Whether you're an END USER or an INVESTOR, this home is the right choice! (id:53661)
503 - 714 The West Mall
Toronto, Ontario
Spacious and well laid out condo in the Sought-After Buckingham Building! Welcome to this beautiful condo offering 2 large bedrooms plus a full den, ideal for a home office, guest room, or extra living space. This well-maintained unit features 2 bathrooms and a generous, open-concept layout that truly feels like home. The renovated kitchen is a chef's dream, boasting stainless steel appliances, a modern backsplash, and plenty of cabinetry. The large living and dining area flows seamlessly and opens up to a private balcony overlooking the beautifully landscaped entrance gardens - perfect for relaxing or entertaining. Enjoy the convenience of an ensuite storage room, in-unit washer, and one included parking spot. There's also ample visitor parking for your guests. The Building Amenities are amazing boasting Indoor and Outdoor Pools, Fully Equipped Gym, Party Rooms, Tennis & Basketball Courts, Children's Playground, BBQ & Picnic Area, Off Leash Dog Park, and SO much more! Steps to Public Transit & Parks, with close proximity to Shopping, Schools & Major Highways. This well-managed building offers the perfect blend of comfort, convenience, and resort-style amenities. Whether you're a first-time buyer, downsizer, or investor, this condo has it all! (id:53661)
156 Hammersmith Court
Burlington, Ontario
Welcome to this beautifully updated and generously sized Bungalow in the highly sought-after Elizabeth Gardens neighborhood of South Burlington. Offering over 2,400 sq ft of finished living space, this home combines comfort, style, and functionality in one of the areas most desirable locations. The Main Level Highlights include 2 spacious bedrooms, separate living and family rooms, featuring a cozy fireplace, a modern, fully accessible bathroom, a stunning oversized kitchen complete with quartz countertops, newer appliances, stylish backsplash, and ample cabinetry, plus a main floor washer and dryer (installed in 2024) The Lower Level Retreat includes a fully finished Basement completed in 2025 with a private entrance, high ceilings, a large bedroom with abundant closet space, sleek 3-piece bathroom, brand new fireplace and in-suite laundry (installed in 2022). In the Backyard you will find a sparkling swimming pool with diving board, retractable Awning, charming pergola and 4 outdoor sheds for all your storage needs Backing onto the soon-to-open Skyway Community Centre (Fall 2025), and just minutes from the Lakeshore, shopping, Tim Hortons, Food Basics, and more this location is hard to beat! Additional Features: parking for 4 vehicles, wheelchair ramp (installed in 2022), all kitchen appliances replaced within the last 23 years, kitchen and main bathroom fully renovated in 2022 and new furnace (2024) With a separate entrance and two sets of washers and dryers, this home can be easily converted into two separate units ideal for multigenerational living or rental income. Dont miss this incredible opportunity to own a move-in ready home in a vibrant, family-friendly community! (id:53661)
607 - 5250 Lakeshore Road
Burlington, Ontario
Lake views, generous space, and thoughtful updatesthis 1530 sq ft suite at Admirals Walk located in the Appleby neighbourhood offers a lifestyle of comfort and quiet sophistication. With 2 bedrooms, 2 full baths, a sunken den, and a 20-ft east-facing balcony, theres ample space to relax, entertain, or take in the serene waterfront. The updated kitchen features newer stainless steel appliances and an 11.5 ft walk-in pantry. Engineered hardwood flooring, extended baseboards, crown molding, and custom blinds add elegant touches throughout. The primary bedroom includes a charming bay window with lake views and a private 3-piece ensuite. In-suite laundry and a versatile den add flexibility, while the option to lease partially-furnished or unfurnishedwith some pieces from West Elm and Noa Homemakes this an excellent turn-key opportunity. Parking and locker included. This well-maintained building, with a fantastic outdoor pool, is known for its quiet setting, generous floor plans, and outstanding value. (Note: dogs are sadly not permitted & photos are from previous listing but the current furniture photos are attached) (id:53661)
Ph207 - 38 Annie Craig Drive
Toronto, Ontario
Welcome to this Luxury Living Unit With Spectacular Lake views Experience the perfect blend of comfort and style in this brand-new, never-living-in1 bedroom + den suite, located on the Penthouse Level (PH2) 54tth floor of the highly sought-after Water's Edge. This thoughtfully designed unit features 9 ft ceilings a sleek modern kitchen with quartz countertop and premium stainless steel appliances, and a 5-piece bathroom. The spacious den is ideal for a home office or quiet reading corner Step out onto your private balcony accessible from both the living room and the bedrooms and living room and enjoy unobstructed views of Lake Ontario. Conveniently located with the TTC streetcar at your door step and just steps from waterfront trails, shops, restaurant, and the Mimico Go Station. Quick and easy access to the QEW makes commuting downtown a breeze. Reside in a building that sets the standard for luxury with state-of-the-art amenities: 24 hour concierge in a lobby area, Outdoor Lounges, Fitness Center, BBQ areas Party Rooms, Swimming Pool, Virtual Game Room Sauna,, Billiard Room, Yoga Room, Library. Note: New building, amenities may not be ready. Extras: Includes 1 Parking Spot & 1 Locker. (id:53661)
275 Queen Street S
Mississauga, Ontario
Great Opportunity In The Heart Of Streetsville!Step Into Ownership Of A Well-Established, Turnkey Restaurant Brand Operating Successfully For 11 Years, With 8 Years At Its Current Prime Location On Queen Street South. Surrounded By Local Shops, High Foot Traffic, And A Strong Residential And Business Community, This Vibrant Space Features A Fully Equipped Kitchen, Warm Dine-In Ambiance, And A Licensed Patio That Draws Steady Patrons Year-Round.Inside Seating For 42 Guests, Plus A 40-Seat Capacity Patio, And A Charming Front Patio For 8 Perfect For Summer Events, Weddings, And Outdoor Dining. The Restaurant Operates Under A Full LCBO License, And Maintains A Flexible Weekly Schedule. The Sale Includes All Chattels, Equipment, Brand Name, Goodwill, And A Complete Operational Setup. Concept Can Be Changed Or Continue With The Included Brand And Reputation. Nothing Is Leased Full Ownership Of Equipment. Premium Restaurant Equipment, New Catering Website, Google Reviews, Beautifully Maintained Interior, 4 Dedicated Parking Spaces, And Two Upper-Level Storage Rooms Currently Used For Freezers And A Small Office. (id:53661)
16 Porter Ave Avenue
Toronto, Ontario
RENOVATOR'S DREAM - UNLOCK THE POTENTIAL! Attention renovators, builders, and DIY visionaries - this is your golden opportunity! This property is bursting with potential and ready for your creative transformation. Owned by the same family for over 50 years, this cozy bungalow sits on a deep 131 ft lot with laneway access, offering multiple possibilities to maximize value and function. Renovate & Restore - Reimagine the existing bungalow to bring back its charm and character. A separate basement entrance offers flexibility for extended family or a flex space. Build New or Expand - The legal front pad parking and rear laneway access open up exciting options: Room for garage or 2-car parking in the back. Potential for a 2-storey laneway/garden suite up to 1,291 sq. ft. (see attached preliminary findings). Possible conversion of the main house into a 2-, 3-, or 4-unit dwelling with variances (report available). Prime Location - Urban Renewal in Progress! - Tucked on a quiet street just steps to Weston Rd., parks, schools, shopping, and more! 12-15 min. Walk or bus to Mount Dennis Station (Eglinton LRT). 13-15 min. bus ride to Keele Subway Station. This vibrant neighbourhood is on the rise, making it a smart long-term investment. Buyers to perform their own due diligence. Whether you're looking to restore, rebuild, or reimagine - this is the blank canvas you've been waiting for. Bring your ideas, passion, and a little elbow grease - the potential here is truly limitless! (id:53661)
1283 Craigleith Road
Oakville, Ontario
Gorgeous 4Bedrm ,3.5 Bathg Freehold Townhome In Oakville Prestigious Joshua Creek Neighbourhood. Top School District.Upgrades Include Granite Countertops , Hardwood Flooring ,Master Ensuite W/Double Vanity& Jacuzzi, 2 Floor Laundry W/Tub.Walk To Private Yard W/Deck.Finish Basement Include Bathroom.,Office & Rec Room. Mins Walk To Shopping Mall ,,Transit, School& Park,Very Convinent Locate (id:53661)
14 Toledo Lane
Brampton, Ontario
Stunning 3-Storey Freehold Townhome in Sought-After Northwest Brampton!Welcome to this beautifully maintained 3-bedroom, 3-bathroom townhome, offering exceptional space, style, and functionality. Located on a premium lot facing Tillacountry Park, this rare gem features a double car garage with convenient interior access perfect for families seeking comfort and convenience. Enjoy clear views of the park from your windows, offering peace of mind as kids play, or simply step outside for convenient access to green space.Step inside to a bright main floor living room that can easily serve as a home office or a 4th bedroom, ideal for elderly family members or in-laws. The spacious eat-in kitchen is perfect for hosting, with a walkout to a massive terrace over the garage, ideal for summer gatherings or a safe play area for kids.The third floor boasts a grand primary suite, large enough for oversized furniture, complete with a walk-in closet and luxurious 4-piece ensuite bath. Two additional well-sized bedrooms share a modern 4-piece bathroom, offering comfort and privacy for the whole family.This home features a very functional layout and reflects true pride of ownership throughout, with desirable finishes including elegant oak stairs. Its a turnkey opportunity in one of Bramptons most desirable communities, close to Cassie Campbell Community Centre and Mount Pleasant GO Station.Don't miss your chance to own this exceptional home. Schedule your showing today! (id:53661)
81 - 2670 Battleford Road
Mississauga, Ontario
Fantastic Opportunity in Prime Meadowvale! Welcome to this charming, move-in-ready townhome nestled in one of Mississauga's most desirable family-oriented communities. This spacious layout features a dramatic 2-storey front entry, a large combined living and dining area with walkout to a private, fully fenced patio and backyard overlooking greenspace - perfect for relaxation or entertaining. Enjoy cooking in the eat-in kitchen with classic wood cabinetry and new stainless steel appliances (2024). The elegant new laminate flooring (2024) on both levels adds a fresh and modern touch. Upstairs offers 3 well-proportioned bedrooms, including a large primary suite with large double closet. The flexible second and third bedrooms are ideal for children, guests, or a dedicated home office. The finished basement provides a versatile recreation/flex space great for a kids' zone, gym, home theatre, or hobby room. Unbeatable Location: Steps to schools, parks, trails, shopping, Meadowvale Town Centre, Lake Aquitaine Park, Meadowvale Community Centre, and transit. Easy access to Meadowvale GO Station, Hwy 401, 403 & 407.Perfect for first-time buyers, upsizers, or downsizers seeking a low-maintenance home without compromising space or location. Main floor and second level have just been painted with a clean crisp neutral palette. One less thing to worry about on your to do list! (id:53661)
122 Rutherford Road N
Brampton, Ontario
Welcome to this investors dream and first time home buyers , 122 Rutherford Rd. N a raised bungalow full of opportunities sitting on a 57.91 ' x 113 premium pie shaped(72' wide from back) beautiful corner lot. Two legal units almost 1800 sq ft, which can be totally separate or used for a multi generational family. The upper unit includes 3 bedrooms, 1 bathroom, washer/dryer and a full Kitchen with a dishwasher. The lower suite includes 2 bedrooms and 1 bathroom, Kitchen & washer/dryer. The lower unit has large basement windows. From the main level, exit out to your deck and your spacious fenced private backyard. . The building at the back (almost 500 sq ft) is used as potential garden suite or a garage- as both were done with previous owners. a garden suite would add another income opportunity with rough in plumbing and electrical panel is available there from previous owners. House is a legal two unit dwelling. Freshly painted & new installed smoke/carbon monoxide detectors. Parking available for up to 6 cars. Steps away from transit, plazas, restaurants and minutes away from Hwy 410, Bramalea mall , hospital and much more.Whether youre looking for a move-in ready home with income potential, or a savvy investment in a desirable Brampton location, 122 Rutherford Rd. N is a must-see. (id:53661)
1037 Meredith Avenue
Mississauga, Ontario
Nestled in one of Mississauga's vibrant enclaves, this residence offers the perfect fusion of modern aesthetic and prime location. Just minutes from Lake Ontario, Port Credit Marina, and the future Lakeview Village, this home places you at the heart of it all. Step inside to over 3,300 sq ft of total living space, meticulously crafted with upscale finishes, and thoughtful attention to detail. The chef-inspired kitchen features premium built-in appliances, sleek cabinetry, and opulent finishes, designed to impress, along with a walkout to the spacious backyard. The main floor boasts an airy, open-concept layout with a dedicated private office, ideal for professionals or entrepreneurs. A combined dining and living area is anchored by a cozy fireplace that warms the main level with style and comfort. Ascend above, you'll find four generous bedrooms, including a serene owners suite complete with a 4-piece ensuite featuring pristine finishes and a freestanding tub. The additional bedrooms each offer walk-in closets and either access to a 3-piece bathroom or their own private ensuite. A finished basement with a separate entrance offers a full kitchen, two bedrooms, and a full bathroom, ideal for in-laws, guests, or potential rental income. It's a true bonus that completes this exceptional home. Located within walking distance to top-rated schools, scenic waterfront parks, golf courses, and Port Credits trendy cafés and shops, you'll love the blend of quiet community charm and city-convenient access. Whether you're raising a family, investing, or simply elevating your lifestyle, this Lakeview gem checks all the boxes. (id:53661)
1796 Mccoy Avenue
Burlington, Ontario
Welcome to 1796 McCoy Ave, A Rare Gem in Burlington! With close to 2000 Square Feet of finished space! Step into luxury, comfort and style with this beautifully maintained 3-bedroom, 4-bathroom townhouse located in one of Burlingtons most sought-after neighbourhoods. From the moment you walk in, you'll feel right at home in this move-in ready stunner that offers the perfect blend of elegance and functionality.This spacious home boasts a bright, open-concept main floor with gleaming hardwood floors, large windows that flood the space with natural light, and a modern kitchen that will inspire your inner chef complete with stainless steel appliances, a classic subway tiled backsplash, and plenty of cabinet space.Upstairs, you'll find three generously sized bedrooms, including a private primary suite with a walk-in closet and luxurious ensuite bathroom. With four total bathrooms, theres more than enough room for busy mornings and relaxed evenings.Need more space? The fully finished basement offers a versatile area ideal for a cozy family room, home office, gym, or guest suite the choice is yours! Outside, enjoy your own private backyard oasis, perfect for summer BBQs, entertaining or simply relaxing after a long day. Located in a family-friendly community close to top-rated schools, parks, shopping, transit, and major highways this home has it all. Whether you're a growing family, downsizing, or just looking for the perfect place to call home, 1796 McCoy Ave is the one you've been waiting for. NEW CARPET BONUS - for any firm deal before Aug 30th 2025. Choose from our carpet catalogue new carpet for upstairs and stairs! (id:53661)
6074 Leeside Crescent
Mississauga, Ontario
Opportunity knocks in the heart of Central Erin Mills! Welcome to 6074 Leeside Crescent, an intentionally designed and beautiful 4+2 bedroom, 4-bath home offering an over 3,300 sq ft of total living space in one of Mississauga's top-ranked school zones: John Fraser and St. Aloysius Gonzaga. The main floor greets you with bright principal rooms, a formal dining area, and a large eat-in kitchen featuring a centre island, generous cabinetry, and direct access to the backyard. Step outside to a private outdoor retreat with a stone patio, and a hot tub, perfect for entertaining or winding down after a busy day. Above, the primary bedroom is your personal sanctuary, complete with double closets and a spa-inspired 4-piece ensuite with a deep soaker tub and separate shower. Two additional bedrooms offer comfort and flexibility, sharing a well-appointed main bath. A rare architectural gem awaits on the mezzanine level, a stunning fourth bedroom with cathedral ceilings, an oversized arched window, and a cozy gas fireplace. Whether used as a guest suite, creative studio, or second family room, its an inviting and unforgettable space that adds depth and character to the home. The fully finished lower level adds even more value with two additional bedrooms, a kitchenette, 3-piece bath, large rec room with fireplace, and a separate entrance, making it ideal for in-laws, extended family, or rental potential. With hardwood floors, updated bathrooms, stucco exterior (2019), metal lifetime roof, and updated mechanicals, this home offers timeless quality and turn-key convenience. Located just minutes from Erin Mills Town Centre, Credit Valley Hospital, parks, trails, transit, and highways 403, QEW, and 407, this is a rare chance to secure space, comfort, and long-term value in one of Mississauga's most sought-after neighbourhoods. (id:53661)
906 - 1360 Rathburn Road E
Mississauga, Ontario
Modernized With Care, Fully Renovated, East-Facing 2-Bedroom + Den, 2-Bath Condo With High-End Upgrades! Bright And Spacious, Approx. 1200 SQFT Unit. $$$$$ Spent On Upgrades. Large Kitchen , Quartz Countertops, Ceiling Pot Lights, Stainless Steel Appliances, a Double Sink With a Pull-Out Faucet, a Service Window, and a Separate Laundry Room.Huge Living & Dining area Features Floor-to-Ceiling Windows, an Accent Wall, No Carpet Throughout. Primary Bedroom Easily Accommodates a King-Sized Bed, Has Big Glass Windows, and a Spacious Walk-in Closet. Second Bedroom is Next to the Den/Solarium with Floor-to-Ceiling Windows. Both Bathrooms are Upgraded Tastefully. CONDO FEES Covers ALL UTILITIES, Including HEAT, HYDRO, WATER, AC, (XFINITY TV & 1 GB INTERNET-$60 per month remaining for one year) And Building Amenities - HOT TUB/SWIMMING POOL, SAUNA, GYM, PARTY ROOM, LIBRARY and TENNIS COURT. Located in Top School District, Perfect for Families, Young Professionals, Retirees, and Investors. Prime Location: Steps to Rockwood Mall & Transit, Minutes to Square One, Sherway Gardens, Dixie GO, Major Highways (QEW, 427, 401), Hospitals, Restaurants, and More! Includes Exclusive Parking & Locker, Ample Additional Parking Available at Reasonable Cost. (id:53661)
1037 Caven Street
Mississauga, Ontario
Welcome to sophisticated living at 1037 Caven St, in the vibrant ever-evolving Lakeview neighbourhood. This thoughtfully crafted custom-built semi-detached offers an exceptional blend of modern design and functional versatility, perfect for the most discerning buyer seeking lifestyle and location in one. Step inside to be greeted by a light-filled open-concept main floor, designed to impress with its seamless flow, elegant hardwood floors, and an expansive kitchen outfitted with premium built-in appliances, waterfall quartz counters, and a commanding centre island that anchors the space for everyday living and entertaining alike. The dining and living areas extend naturally, warmed by a statement fireplace and framed by oversized windows that lead out to a private deck. Retreat upstairs to the serene primary suite, elevated with a spa-inspired ensuite and a meticulously designed walk-in closet, while the additional bedrooms are equally generous and bright, offering space for family or guests. The finished lower level brings endless possibilities, complete with a separate entrance, sleek second kitchen, spacious recreation area, and additional bedroom, ideal for multi-generational living or supplementary income. Set in the heart of Lakeview, short commute to the upcoming Lakeview Village waterfront redevelopment, top-rated schools, vibrant parks, nature trails, and downtown Toronto via the QEW. Experience the perfect fusion of luxury, convenience, and investment in one. No detail overlooked! (id:53661)
437 Seaton Drive
Oakville, Ontario
Set on a serene lot in the heart of Bronte West, 437 Seaton Drive is a beautifully maintained bungalow that blends timeless character with thoughtful modern updates. This 3-bedroom home features hardwood flooring, a finished basement, and elegant touches that create both warmth and functionality. The inviting living room showcases a stone-clad electric fireplace with integrated outlets ideal for your entertainment setup while the bright, well-equipped kitchen is perfect for even the most avid chef, enhanced by stylish pot lights and a seamless connection to the backyard. Step outside to a manicured garden, stone patio, and tranquil gardening pond, all framed by mature cedar hedges and a fully fenced yard for exceptional privacy. A detached garage with coach doors and 60-amp service adds versatility and curb appeal. Major updates include a new sump pump, a 6-year-old furnace, and an 8-year-old roof giving you peace of mind for years to come. Ideal for families, professionals, or downsizers or for those dreaming to build their own custom home on this generous lot. Live a peaceful lifestyle close to the lake, trails, and top-rated schools. Surrounded by Multi million dollar homes. A back entrance offers easy access to the backyard and to the lower level. (id:53661)
532 - 1514 Pilgrims Way
Oakville, Ontario
Beautifully Updated 3-Bedroom Condo in Oakville - Perfect for First-Time Buyers or Young Families! Welcome to this bright and inviting 3-bedroom, 1.5-bathroom condo in the heart of Oakville! Ideal for first-time buyers or a young family, this home offers a perfect blend of comfort, convenience, and style. Step inside to fresh paint throughout and brand-new carpet in all bedrooms, creating a warm and modern feel. The bedrooms also feature new blinds, adding a touch of privacy and charm. Both bathrooms have been upgraded with stylish new light fixtures. Enjoy your morning coffee or unwind after a long day on your private balcony - a lovely outdoor space to relax and recharge. Conveniently located close to schools, parks, shopping, and transit, this move-in-ready condo is a fantastic opportunity to get into the Oakville market. Don't miss out - book your showing today! (id:53661)
2535 Robin Drive
Mississauga, Ontario
Welcome to 2535 Robin Drive, a masterfully upgraded residence in the affluent Sherwood Forest neighbourhood. Every inch of this 4+2 bedroom, 4-bathroom corner-lot home has been thoughtfully reimagined, inside and out, with style and intention. Step inside to a bright, open-concept main floor that flows seamlessly across warm hardwood floors, ambient pot lights, and well-connected principal rooms. The charming kitchen boasts quartz countertops, stainless steel appliances, and flows effortlessly into the breakfast area. The family room stuns with a striking fireplace framed by a porcelain surround, and a direct walkout to your private patio. On the upper level, the bedrooms are generously proportioned, with large windows, ample closet spaces, and a primary retreat that delivers comfort without compromise. Each bathroom has been updated with new plumbing, modern vanities, and contemporary fixtures. On the lower level, a full secondary living space awaits, complete with a kitchenette, full bath, two additional bedrooms, an office/den, and plenty of room for multigenerational living or potential income. Behind the scenes, extensive mechanical upgrades include a new furnace, cooling coil, A/C, humidifier, and thermostat, ensuring long-term peace of mind. Outside, the transformation continues with curated landscaping, full irrigation, and a driveway that makes parking a breeze. Set within minutes of top-ranked schools, parks/trails, easy access to public transit, highways, and everyday essentials, this home checks every box. (id:53661)
3 - 7460 County Rd 91
Clearview, Ontario
1100 sq.ft Medical/Professional office space located 15 minutes from Collingwood and Wasaga Beach. Office is turn-key ready with three treatment rooms, reception area, lunch room, and washroom. Ideal for massage therapy, chiropractor, physiotherapy practitioner. Growing demand in the area for medical and personal services. A long-term care facility has been approved in the town. $1750/month plus TMI and Hydro. (id:53661)
170 Burton Avenue
Barrie, Ontario
If you are looking for a business with less investment & maximum profit so this is the business, you can get into immediately. If you want to come into Gas station business this is best opportunity for you. Newly Renovated Ultramar Gas Station with Car wash. Two Underground Double-Wall fiber glass storage Tanks with a Capacity of 150,000 litters. Four Dispensers (4 Products) with 10 nozzles. Online Lotto Terminal, L.C.B.O, Convince store with Coffee Machine & Snack Bar, ATM, Air Pump and Vacuum. The only ca wash in the area with high car wash sale. (id:53661)
107 Diana Drive
Orillia, Ontario
Welcome to 107 Diana Drive, Orillia Where Comfort Meets Convenience! Nestled in one of Orillias most sought after neighbourhoods, this impressive 2 storey detached home offers approximately 2,282 square feet of well designed living space. Featuring 4 spacious bedrooms and 2.5 bathrooms, this bright, open-concept layout is perfect for growing families and savvy investors. Step through the elegant double-door entry into a welcoming main floor with modern finishes, including stainless steel appliances, granite countertops, and a large peninsula in the eat-in kitchen ideal for entertaining large gatherings and spacious family living. A walk out from the kitchen to the backyard adds seamless indoor/outdoor flow with a view of the outdoors. Upstairs, the super size primary bedroom includes a luxurious ensuite complete with a soaker tub and walk-in closet. A 2nd bedroom also offers a walk in closet. The additional bedrooms provide generous space and natural light.The unfinished basement, complete with a separate walk-up entrance offers excellent potential for an in-law suite, multigenerational living or recreational space. With 3 car parking including a 1 car garage, this home is functional as well as stylish. Enjoy being minutes from Costco, Lakehead University, Home Depot, restaurants, and easy Highway 11 & 12 access plus Orillias vibrant waterfront, parks, and trails. A fantastic opportunity, Don't miss out on this one! See Virtually staged pictures for ideas. Watch the video tour and book your showing today! (id:53661)
2 Boone Crescent
Vaughan, Ontario
2850 sq ft built in 2019, 4 bedrooms, 3.5 washrooms plus rough in, in unfinished basement. Many upgrades throughout. Interlock driveway, epoxy garage floor, sprinkler system, exterior pot lights. Hardwood floors throughout, pot lights, central vac, Miele induction cooktop, Monogram built in fridge. Two walk ins in master w/ unique upholstered accent wall. Access to garage through mudroom with custom closets. Backyard has power outlet in gazebo. Natural gas line to bbq. (id:53661)
204 - 7250 Keele Street N
Vaughan, Ontario
Prime Location Upgraded Unit Of One Of Only Two Main Mall Boulevards-High Exposure* Canada's Largest Home Improvement Centre, Spanning Over 320,000 Square Feet Of Showrooms, Is Known As "Improve Canada." With numerous Designers And Home Improvement Showrooms In One Place, "Improve Canada" Serves As A One-Stop-Shop For All Home Improvement Needs, with Easy AccessTo Highway 7, Highway 407 And Highway 400. Beautiful Brand New Hardwood Flooring/Ceiling Panels. Lots Of Money Spent On Upgrades & Lighting. Meeting Rooms, Concierge And Security. (id:53661)
1603 - 28 Interchange Way
Vaughan, Ontario
Festival - Tower D - Brand New Building (going through final construction stages) 2 Bedroom plus 2 bathrooms, Corner Unit with Large Terrace - Open concept kitchen living room 697 sq.ft., - ensuite laundry, stainless steel kitchen appliances included. Engineered hardwood floors, stone counter tops. 1 Parking and 1 Locker included (id:53661)
1605 - 28 Interchange Way
Vaughan, Ontario
Festival - Tower D - Brand New Building (going through final construction stages) 2 Bedroom plus 2 bathrooms, Corner Unit with Large Terrace - Open concept kitchen living room 697 sq.ft., - ensuite laundry, stainless steel kitchen appliances included. Engineered hardwood floors, stone counter tops. 1 Parking and 1 Locker included (id:53661)
95 Selby Crescent
Bradford West Gwillimbury, Ontario
Welcome To 95 Selby Crescent. Where Modern & Traditional Collide. This Marvelous Open Concept Detached Home Features Upgrades Throughout The Entire Property, Including Hardwood Flooring, Custom Fireplace Wall Unit, Upgraded Stairs & Railings, Custom Made Front Door, Pot lights Throughout, Smooth Ceilings All Over, Interlocked Driveway And Front Porch, Exterior Pot lights and So Much More! This Home Is Conveniently Located Nearby Some Of The Best Schools in Simcoe, Recreational Parks, Grocery Stores, & Shopping Plaza's. This Is The Home You've Been Waiting For! (id:53661)
628 - 7325 Markham Road N
Markham, Ontario
Bright & Sunny Eco Friendly Greenlife Condo! 1 Bedroom + 1 Den In Prime Location. Open Concept, S/S Appliances W/Quartz Counters, Laminate Floors, 9 Ft. Ceilings, Ensuite Laundry!! W/Out To Open Balcony With A Beautiful North West View! 1 Underground Parking & Locker Included! Building Features Gym & Party Room. Low Maintenance Fees in this Smart Green Building!! Close To All Major Amenities Including Transit, Schools, Shopping! Minutes To 401 & 407. (id:53661)
95 Professor Day Drive
Bradford West Gwillimbury, Ontario
Discover this stunning 3-bedroom basement for lease in Bradford West Gwillimbury - a peaceful, family-friendly community with quick access to Hwy 400, local transit, and the Bradford GOStation. Enjoy spacious living close to parks, schools, and everyday amenities. Perfect for commuters seeking comfort and convenience in a growing, welcoming neighbourhood. (id:53661)
34 Previn Court
New Tecumseth, Ontario
Welcome to 34 Previn Court the one you've been waiting for. Set on one of Allistons most sought-after streets, this extraordinary home sits at the end of a quiet, family-friendly cul-de-sac where privacy, elegance, and convenience converge. There is truly no other home like it in town. Nestled on a premium pie-shaped, wooded ravine lot measuring almost half an acre, you'll enjoy the peaceful feel of a cottage estate while being just minutes from top schools, parks, shopping, dining, entertainment, and commuter routes. Renovated with over $200,000 in upgrades, this home is ideal for large or multi-generational families. Over 4000 sq ft of finished space, including a full walkout basement complete with a kitchen, bedroom, and bath this space is perfect for extended family or in-laws. The reimagined exterior boasts new windows and doors, fresh elegant refacing, ambient soffit lighting, and modern garage doors. All converging to create a custom unique curb appeal. A 3-car garage and driveway parking for 6 make day-to-day life easy and provide plenty of space for large families and guests to visit. Inside, refined details like wainscotting, coffered ceilings, crown moulding, new main-floor flooring, and a refinished grand staircase add timeless elegance. The stunning gourmet kitchen features rare Brazilian quartzite counters and flows into formal living and dining spaces designed for both comfort and class. Pot lights and ambient lighting enhance the warmth and sophistication throughout. The main-floor office makes working from home a breeze or use it as an extra bedroom, creating the flexibility your family needs. With the potential to add a 5th bedroom upstairs, this home could be customized to offer up to 7 bedrooms, truly accommodating any lifestyle. The primary suite offers a spa-like ensuite, while the private backyard features expansive decking and serene ravine views. 34 Previn Court is more than a home its a lifestyle. A rare opportunity you don't want to miss. (id:53661)
34 Page Crescent
Markham, Ontario
Look no further!! Your dream home awaits! Nestled on a premium corner lot in one of Markhams most desirable neighbourhoods, this stunning double-garage detached residence offers 4 + 2 bedrooms and 5 bathrooms, with hundreds of thousands of dollars invested in high-quality renovations. Move-in ready, both main & 2nd floor features brand-new engineered hardwood flooring and a custom chefs kitchen complete with high-end quartz countertops, matching backsplash and premium built-in appliances. Entertain effortlessly in the designer-inspired open-concept living space, where abundant LED pot lights create a bright, modern ambiance and custom millwork details add a sophisticated touch. A solid-wood staircase with wrought-iron railings leads upstairs to two spacious primary suites, and all bedrooms are fitted with custom-built closets for maximum storage. The newly finished basement, with its own separate entrance, includes two additional bedrooms, one full bathroom and a fully equipped kitchenideal for a rental unit or in-law suite. Outside, the expansive corner-lot backyard boasts a bespoke interlock hardscape, perfect for summer barbecues and family entertaining.With top-tier upgrades and meticulous attention to detail throughout, this Markham home truly stands out. Dont miss your chance, book your viewing today! (id:53661)
3954 Lakeview Road
Innisfil, Ontario
Discover a rare opportunity to own a piece of Lake Simcoe history in the prestigious Big Bay Point area. This cherished 4 bedroom, 2 bathroom home has been held by the same family since 1959. It offers a unique blend of timeless character, modern conveniences and unparalleled access to the lake. Step through the impressive, custom-crafted massive Madagaskwa Black Walnut front door and immediately feel the warmth and heritage of this exceptional residence. The inviting interior boasts a classic wood burning fireplace, providing cozy ambiance perfect for intimate gatherings or relaxing evenings. Outside, you will find a seasoned timber frame covered front porch that leads to a large cedar deck with a dedicated BBQ area, perfect for entertaining or simply enjoying the surrounding natural beauty. Beyond the home's charm lies its most coveted feature: direct, deeded waterfront access just steps away. Imagine waking up to serene lake views, enjoying your morning coffee by the shore, and spending your days exploring the pristine waters of Lake Simcoe. Nestled in the heart of historic Big Bay Point, this property offers more than just a home; it offers a lifestyle. Enjoy the convenience of being moments away from renowned golf courses, fine dining establishments, and a variety of parks, all while relishing the tranquility of lakeside living. This is more than a house; it's a legacy waiting for its next chapter. Don't miss your chance to own a piece of Lake Simcoe's rich history. (id:53661)
319 - 8201 Islington Avenue
Vaughan, Ontario
Welcome To Terraces On The Green! Boutique Style Condo. Spacious & Bright, 1+Den, With Over 700Sf Of Living Space. All Brand New Appliances, Freshly Painted & Cabinets Refinished! Eastern Views From The Balcony That Overlooks The Humber River & Ravine. 2 Parking Spots & Locker. MUST BE SEEN. Located In Prime Islington Woods, Close To Shops, Restaurants, Transit & More! (id:53661)
C-309 - 6 Red Squirrel Lane
Richmond Hill, Ontario
Welcome to The Hill on Bayview by Armour Heights Developments. This brand-new, three-storey townhouse offers contemporary elegance, premium finishes, and a great location crafted by an award-winning builder known for quality and innovation. Step inside to experience thoughtfully designed interiors that blend functionality with refined aesthetics. Expansive windows invite natural light, highlighting sleek architectural lines and high-end materials. The spacious open-concept layout seamlessly connects the gourmet kitchen featuring built-in appliances, an open-concept inviting living space, perfect for entertaining or relaxation. Ample outdoor space, including an expansive rooftop terrace. With three floors of meticulously designed living space, this townhome is nestled near vibrant amenities, top-rated schools, and effortless transit and commuting options. Pictures are virtually staged. (id:53661)
C-308 - 6 Red Squirrel Lane
Richmond Hill, Ontario
The Hill on Bayview - brand new two-bedroom, corner townhouse built by award-winning Armour Heights Developments. This bright, airy unit features a rooftop terrace, an open-concept living, dining, and kitchen area, contemporary styling, two full baths plus a powder room, and a convenient laundry closet with sink on the second level. Located near terrific schools, public transit, shopping, Highway 404, recreational activities, and professional services. Plenty of visitor parking is available. Pictures are virtually staged. (id:53661)
C-311 - 6 Red Squirrel Lane
Richmond Hill, Ontario
The Hill on Bayview - brand new two-bedroom, corner townhouse built by award-winning Armour Heights Developments. This bright, airy unit features a rooftop terrace, an open-concept living, dining, and kitchen area, contemporary styling, two full baths plus a powder room, and a convenient laundry closet with sink on the second level. Located near terrific schools, public transit, shopping, Highway 404, recreational activities, and professional services. Plenty of visitor parking is available. Pictures are virtually staged. (id:53661)
245 Lakeland Crescent
Richmond Hill, Ontario
Cottage Living in The City! This Unique 2 1/2 storey Waterfront Home backs onto Stunning Lake Wilcox which permits Fishing,Boating,and Water Sports. Walking Trails,Park & Community Centre are nearby with a short walk to Yonge Street. 4 + 1 Bedrooms, 3 Full Bathrooms with Gas Fireplace and Hardwood Floors on each level.Lower level has Home Office,separate Client Area,Laundry Room,plus fully Finished In-Law apartment. Main Floor features Custom Designed Kitchen with Granite Countertops and Stainless Steel Appliances.Open Concept design provides Large Dining and Family Areas that maximise Lake Views. Walk-Out to a Screened-In Deck overlooking a Large Lower Deck with Seating, Fire Table and an Outdoor Bar. Professional Landscaping, Lighting, Heated Workshop complete the backyard amenities. Ideal for entertaining. Upper Level is dedicated to Elegant Private Master Bedroom, Generous Ensuite Bathroom, Walk-In Closet . Walk-Out to Upper Deck for more Amazing Lake Views. (id:53661)
4210 - 7890 Jane Street
Vaughan, Ontario
Welcome to TC5, One bedroom Suite Featuring 9' Ceilings with Floor To Ceiling Windows, Long Balcony, Beautiful & Sleek Modern Designed Kitchen, Built-in Stainless Steel Appliances & Quartz Countertop, Massive Washroom boasts A Contemporary Shower, Ensuite Laundry. Unobstructed Breathtaking East Views allow for Tons of Natural Light & Toronto Skyline.Exclusive Amenities include Stunning Party Room, Billiards, Outdoor Terrace With Captivating Vistas and BBQ's & State-Of-The-Art Fitness Center. Building is Conveniently located just 1 min walk to VMC Subway Station, YRT/ ZUM Bus Terminal with Easy Access To Shopping, Dining, And Leisure Activities. (id:53661)
3589 Tooley Road
Clarington, Ontario
Stunning, fully rebuilt home situated on a large lot with over 4,900 sq. ft. of luxurious living space. Featuring 5 spacious bedrooms on main floor and 1 Large Bedroom in the basement, elegant living, dining, family rooms, and a modern kitchen with brand new high-end appliances. Enjoy comfort and style with 1 gas fireplace and 3 electric fireplaces throughout. The home boasts extensive upgrades, offering a fresh, contemporary feel throughout. The finished basement on one side of the home includes a generously sized living area, perfect for extended family or recreational use. With parking for over 10 vehicles, this home is ideal for large or multi-generational families. Located close to schools, parks, shopping, public transit, and major highways, this exceptional property offers the perfect combination of space, style, and convenience. (id:53661)

