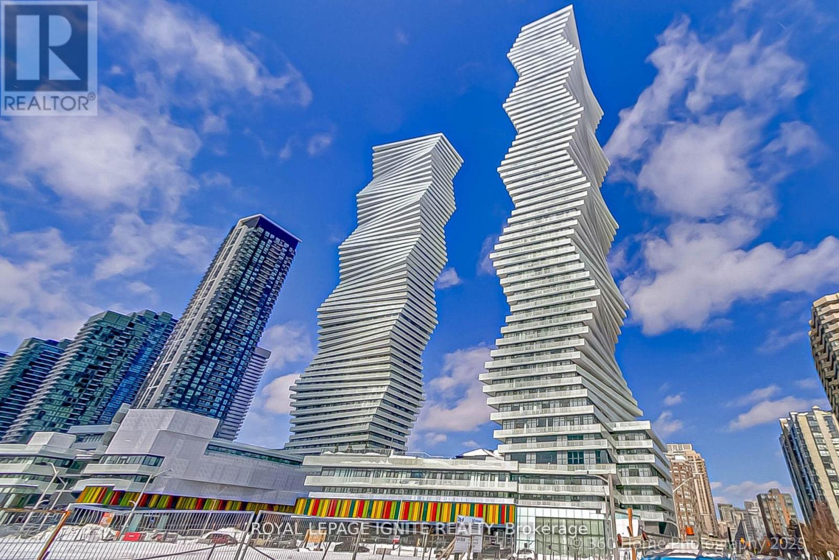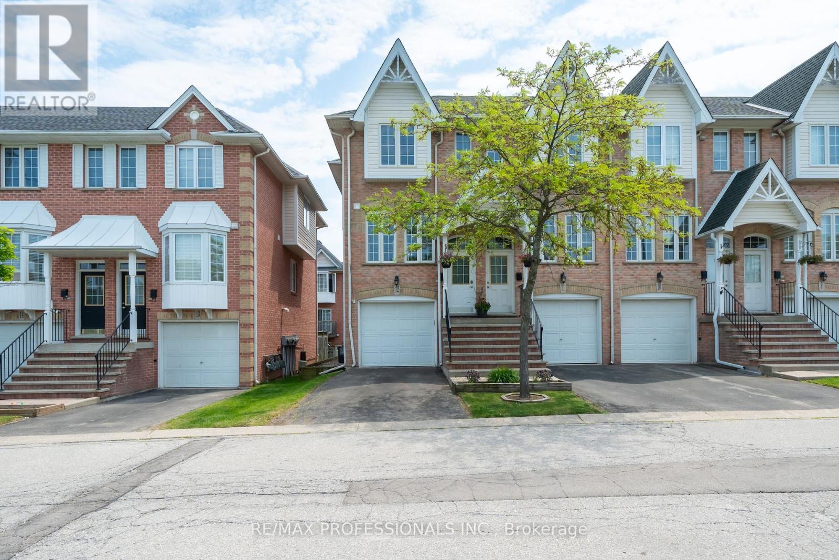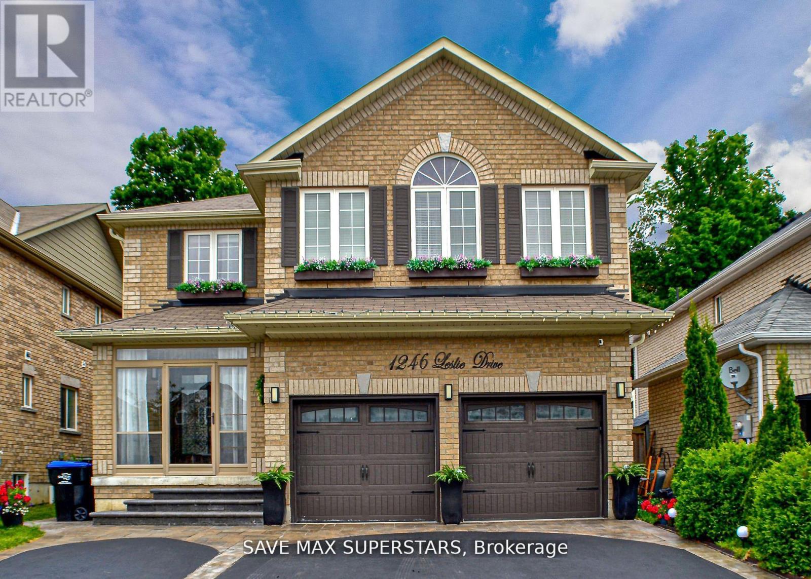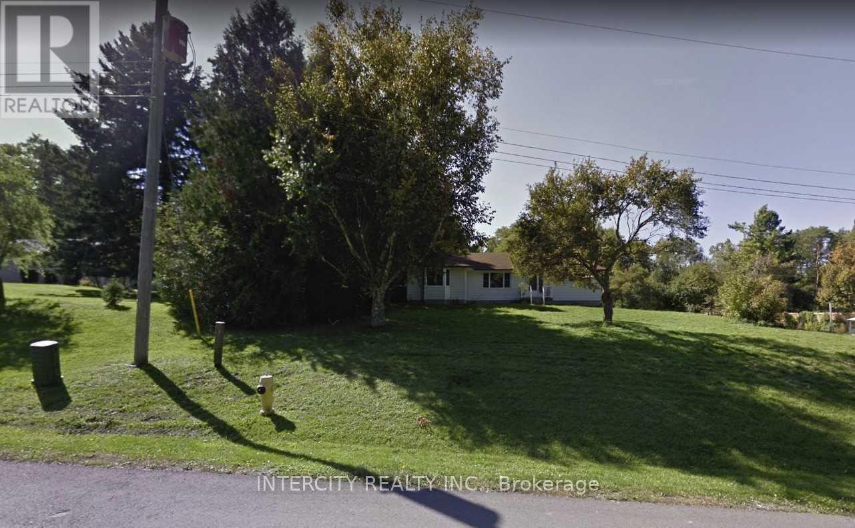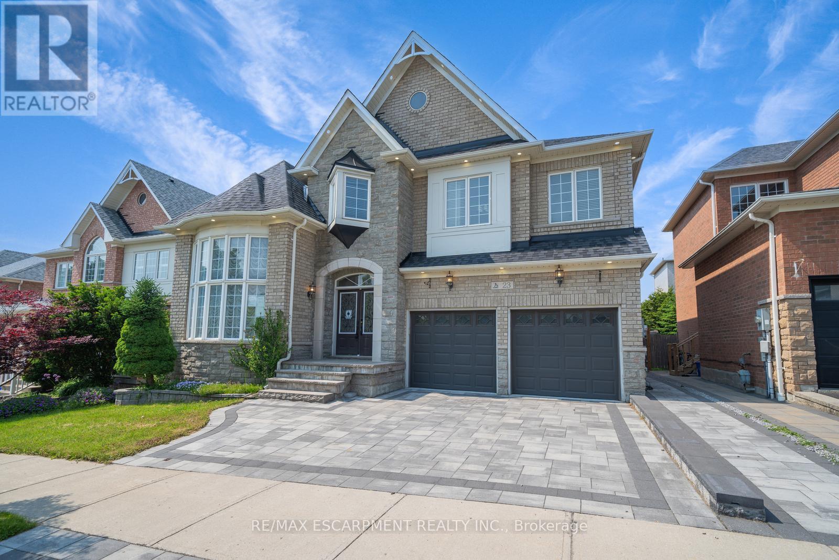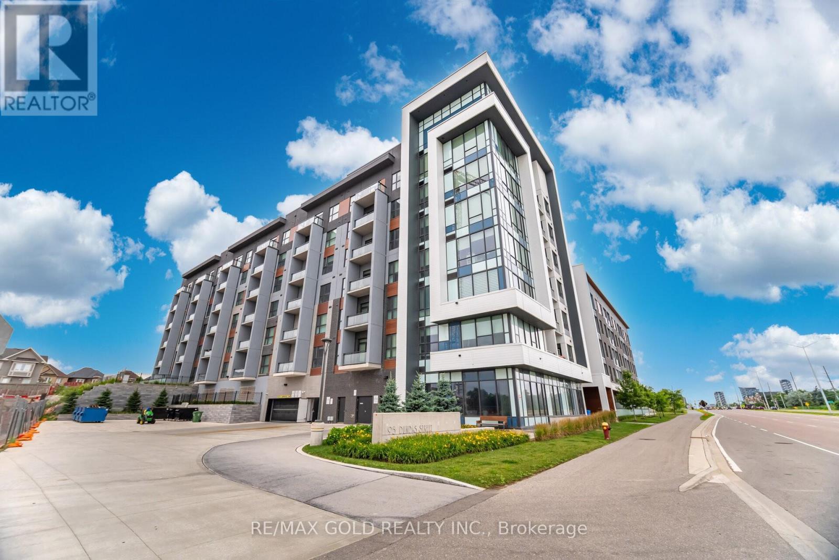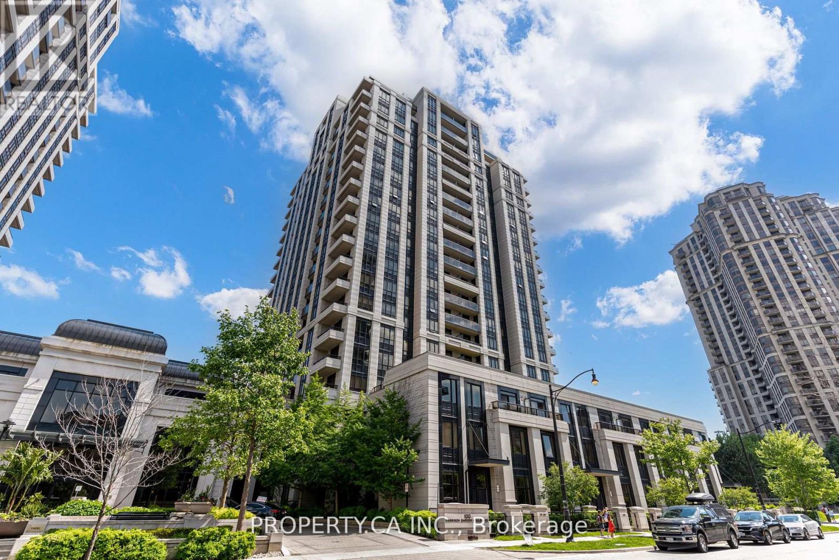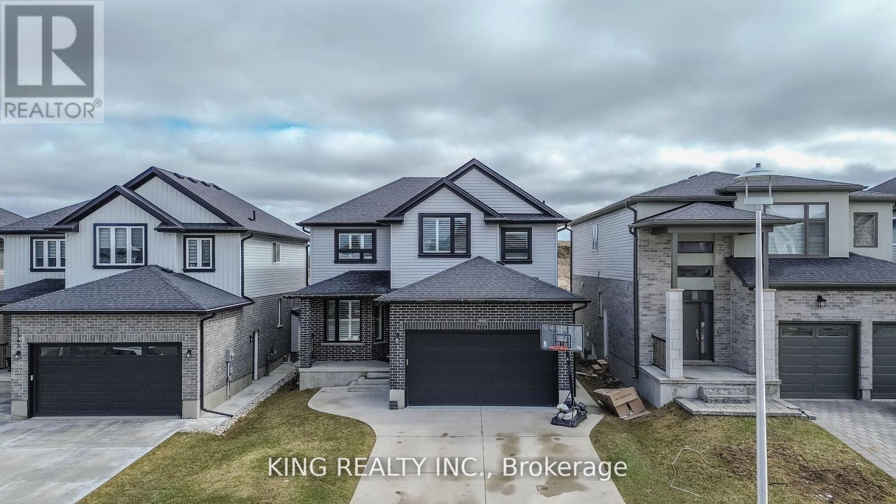4010 - 3883 Quartz Road
Mississauga, Ontario
Beautiful 1-Bedroom Condo In The luxurious M2 Building In Heart of Mississauga Boasting A Stunning Breathtaking And Spectacular 40th-Floor View! This Bright, Open Concept layout boast 9 Foot Ceiling Floor to Ceiling, High Quality Finished Laminate Flooring Through Out, Modern Kitchen With Quartz Counters ,Modern cabinetry, smooth backs splash And Stainless Steel Appliances, Fridge,Stove,Range, Free-Standing Microwave,Dishwasher. En-Suite Laundry. Access to 99ft Balcony from the Living Room. Polished 3 piece Bathroom.24 Hours Concierge Services And High Security Elevators. Premium Recreational facilities, Fitness Centre,Out Door BBQ,Party Room With Kitchen. Rooftop Outdoor Saltwater Swimming Pool. Not only is the Unit Itself Amazing But Everything Around The Area Makes Living Here Very Convenient. Being Steps Away From Square One Shopping Mall,YMCA, Library And Transit, Restaurants etc. Direct Bus to U OF T Mississauga Campus,Easy Connectivity To The Future LRT and Public Transport .Buyer to confirm Measurement. (id:53661)
12 - 3480 Upper Middle Road
Burlington, Ontario
2 bedroom End Unit Townhome that feels like a semi detached home with only green-space in the front of the home, perfect pets and children to play safely in the well sought after complex located in Headon Forest. Walk in and fall in love with the Open Concept main floor, bright modern looking open concept kitchen which includes high end appliances, concrete Countertop, Bay Window and over looks the Living and Dining Room that includes a large balcony and gas fireplace. Being an end unit, the dining room is filled with natural light with the extra windows, updated flooring, and walkout to be a balcony that is perfect for your morning coffee, enjoying the sunny afternoons with a book or a glass of wine at the end of the day. Upstairs includes 2 Gigantic size bedroom all with big closets, Well Maintained 4 pc ensuite and one of the only units to have a Stackable Washer and Dryer Upstairs instead of the basement. The main floor includes Garage Access, family room perfect for watching a movie, the game or used as a home office or 3rd bedroom a 2 pc washroom, access to the garage walk out a rare fully fenced backyard in a townhome complex. Nestled within walking distance to top-rated HDSB and HCDSB schools, great restaurants, and every amenity you could need, this home offers the perfect blend of convenience and charm. Close to HWY 403, 407, 5, Appleby Go Transit, Public Transit, Restaurants, walking trails, schools & parks. (id:53661)
311 - 3577 Derry Road E
Mississauga, Ontario
Spacious 2-bedroom unit in a sought-after Mississauga location. Enjoy a carpet-free layout with built-in storage, ensuite laundry, and a large private balcony. Conveniently close to all major amenities just 5 minutes to Pearson Airport and Woodbine Centre, 4 minutes to the GO Station, and under 10 minutes to Humber College. Easy access to Highways 427, 401, and 407 makes commuting a breeze! (id:53661)
1246 Leslie Drive
Innisfil, Ontario
1246 Leslie Dr., Innisfil Your Private Forest Retreat Discover a rare blend of privacy, elegance, and nature at this stunning 4-bedroom, 3-bathroom home, offering nearly 2,500 sq. ft. of beautifully upgraded living space. Tucked away on a quiet street and backing directly onto a peaceful forest, this home is your perfect escape from the everyday. Inside, enjoy a modern, open-concept kitchen with quartz countertops, a large center island, and stainless steel appliances perfect for both family meals and entertaining. The living room impresses with a gorgeous stone fireplace, creating a cozy yet refined atmosphere. Spa-inspired bathrooms feature double vanities and premium finishes throughout. The finished basement adds incredible value with its own second kitchen, bedroom, and full bathroom ideal for guests, extended family, or an in-law suite. Step outside to your private backyard oasis with no rear neighbors. Relax or host in style with a screened-in porch, gazebo, firepit, and expansive deck surrounded by nature. Additional upgrades include: ?? New garage doors ?? Widened driveway with ample parking ?? Fresh modern touches throughout Attention Agents: Buyer commission has been increased to 3%take advantage of this limited-time incentive! This is more than just a home its a retreat. Don't miss your chance to own one of Innisfils hidden gems (id:53661)
124 Summitcrest Drive
Richmond Hill, Ontario
Easy to convert 2nd floor family room to an extra primary bedroom. 15 mins walk to famous Richmond Hill High School, Clear front view & very quiet street with greenbelt, connect to trails and nice Newberry Park, close to all commercials and public transports. Separate entrance to finished basement apartment for extra rental income around $2000/mon. the rental income above grade is around $3500/mon. total $5500/mon. (id:53661)
516 Bur Oak Avenue
Markham, Ontario
South View*Facing a Park * Beautiful Freehold Townhouse in Prime Markham Location! Direct Access from Garage*Main floor washroom with Shower* Zoned for top-ranked schools including Pierre Elliott Trudeau High School and Stonebridge Public School *Well-maintained * Upgraded flooring throughout the main floor * Modern Open-concept Living and Dining Area* Modern Family-sized kitchen with large countertop, backsplash and Stainless Steel Appliances * Lots of Storage * Smooth Ceiling * Powder Room w/Shower on Main Floor * Direct garage access * Upgraded Staircase w/Iron Pickets * Generously sized bedrooms * Mirrored hallway * Primary bedroom with a 4-piece ensuite * Profession Finish Basement with bathroom * Large Entertaining Room * Steps to restaurant, bank, shopper drug market, Tim Hortons and Bus Stop * Move in Condition (id:53661)
194 Martin Street
King, Ontario
Prime 2 Acre Building Lot In King For Sale! Rare Opportunity For Custom Builder Or To Build Your Dream Home. Current Home was Rentable But Requires Improvement, 3 Bedroom Home. Potential for severance into 2 - 70 ft lots. Land Value Only!! (id:53661)
3307 - 898 Portage Parkway
Vaughan, Ontario
Welcome to smart living at Transit City! Located on a 100 Acre Master-Planned Community by CentreCourt Developments. Step into your Hermes decorated lobby with 24 hour concierge. This beautiful south facing 2 bedroom features 2 full bathrooms, open concept living, 9 ft. smooth ceilings, a modern kitchen, large closets, and a spacious balcony to take in the unobstructed views of the city. Endless state of the art amenities at your door step, zero minutes to the Subway, Buca Restaurant, Mins to York University, Vaughan Mills Shopping Centre, a hop, skip and a jump to just about anywhere! (id:53661)
1911 - 105 Oneida Crescent
Richmond Hill, Ontario
For those seeking a 1+1 bedroom unit with a beautiful layout and upgraded features in RichmondHill, 105 Oneida Crescent offers modern living with exceptional amenities and a prime location, part of the ERA at Yonge Condos by Pemberton Group, is a modern high-rise located in RichmondHill's Langstaff community. This development offers contemporary living with a range of amenities and is conveniently situated near major transit options, shopping centers, and dining establishments. This 1-bedroom plus den, 2-bathroom unit offers a modern open-concept layout with 9-foot smooth ceilings and floor-to-ceiling windows that flood the space with natural light. The kitchen features granite countertops, a stylish backsplash, under-cabinet lighting, and full-size stainless steel appliances. The primary bedroom boasts large windows with unobstructed views, a 3-piece ensuite, and a sleek quartz vanity. A spacious balcony provides panoramic west-facing views. Conveniently located just minutes from Langstaff GO Station, Yonge Street, Viva transit, and the future Yonge North Subway Extension. Highways 407 and 404 are easily accessible, and nearby shopping options include Hillcrest Mall, Walmart, BestBuy, and various dining and entertainment venues. One parking space and a locker are included. (id:53661)
20 Ainslie Hill Crescent
Georgina, Ontario
Welcome to this beautifully built 4-bedroom modern home on a generous lot in one of Sutton's most sought-after neighborhoods. Just 5 minutes from the shores of Lake Simcoe and its scenic trails, and only 10 minutes to Highway 404, this sun-filled home offers the perfect blend of lifestyle and convenience. Inside, you'll find a bright, open-concept layout featuring **upgraded hardwood floors and elegant pot lights** throughout the main living areas. A spacious office with large windows provides the ideal work-from-home setup, while the cozy great room with a gas fireplace flows into a stylish kitchen complete with quartz countertops, stainless steel appliances, and a separate servery. A formal living and dining area, along with a full laundry room, adds both comfort and functionality. Upstairs, all bedrooms include generous closet space, and the primary suite features walk-in closets and a luxurious ensuite. Three upgraded full bathrooms ensure space and convenience for the whole family. The large basement offers excellent potential for future finishing and includes generous space for storage or recreation. Close to schools, shops, parks, and recreational amenities, this move-in-ready home is packed with upgrades-including pot lights-and is ready for you to enjoy from day one. (id:53661)
23 Grubin Avenue
Whitchurch-Stouffville, Ontario
Welcome to this executive 2-storey home offering 4 bedrooms, 3+1 bathrooms, a double garage, and great curb appeal. Step into the spacious, sun-filled foyer and enjoy a main floor layout designed for both everyday living and entertaining. At the front of the home, a bright office or den overlooks the front yard. There is a large formal dining room and a spacious and bright living room with views of the backyard. The tasteful eat-in kitchen features ample cabinetry and counter space, a centre island, a breakfast area, and a sliding door walk-out to the backyard. Completing the main level is a powder room, laundry room, and convenient inside access from the garage. Upstairs, the generous primary bedroom is a true retreat with French doors, two walk-in closets, and a 5-piece ensuite with a soaker tub and shower. The three additional bedrooms are all spacious, two include walk-in closets and share a 4-piece bathroom, while the third has ensuite privileges to another 4-piece bathroom. The basement provides plenty of storage space, and the backyard offers a large patio ideal for outdoor relaxation. Conveniently located close to amenities, schools, parks, trails, golf courses, and more. (id:53661)
67 - 295 Village Green Square
Toronto, Ontario
Located in the heart of Scarborough, Spacious 3+1 bedroom townhome in Tridels Metrogate Community offers both comfort and convenience. Newly Painted and Upgraded Modern LED lighting Fixtures throughout. The living room walks out to a private patio. Main floor features 9ft ceilings, an open-concept kitchen w/ Brand new countertops and bar seating. Versatile den can easily be converted into a fourth bedroom. Two side by side underground parking spaces! Perfectly situated near Hwy 401, public transit, schools, banks, supermarkets, restaurants, parks, a library, and more. Minutes away to Kennedy Commons and STC. Move-in ready! (id:53661)
1109 - 5039 Finch Avenue E
Toronto, Ontario
Welcome to Suite 1109 at 5039 Finch Ave East a bright, south-facing unit with stunning unobstructed views! This rarely offered layout features 2 generously sized bedrooms in a functional split-bedroom design, perfect for privacy and comfortable living. Enjoy a wide, open-concept living/dining area with no wasted space ideal for entertaining or relaxing. Two parking spots included a rare bonus in the building plus a private locker conveniently located next to your parking for easy access. Located in a well-managed building with excellent amenities and close to TTC, schools, parks, and shopping. Don't miss this incredible opportunity to own one of the best-value units in the area! (id:53661)
Bsmt - 17 Meekings Drive
Ajax, Ontario
Location! Location! Set In One Of Ajax's Most Sought After Neighbourhoods. Home Situated On A Quiet Street ** Large 2 Bedroom, 1-Bathroom + and a powder room. Basement Apartment With Ensuite Laundry And A Separate Private. This is a newly constructed legal basement, minutes to Pickering high school and Lincoln Alexander PS . (id:53661)
806 - 12 Sudbury Street
Toronto, Ontario
Full Renovated, 3 Bedroom converted to 2 for a large master Bedroom. Entire unit upgraded with luxury finishes, Hardwood flooring, custom trim. Steps from King West, Trinity Bellwoods, Queen West, Parks, Restaurants,Liberty Village, TTC, Go Transit, ETC. Private Rooftop Patio with BBQ hookup. (id:53661)
602 - 2 Anndale Drive
Toronto, Ontario
Location, Location, Location !Hallmark Center. 2 Bed, 2 Bath over 940 sq ft Suite + Balcony . Large Windows. Lots of natural lights .Facing Yonge Street .* Direct access to Subway (Yonge/Sheppard station) and Hallmark Shopping Center & Wholefood .Amazing Amenities ( Outdoor Pool , Sauna, 24 H Concierge , Exercise room Billiard Room, Theatre room & many more ) . Steps to Top schools, shopping and all amenities. (id:53661)
802 - 501 Adelaide Street W
Toronto, Ontario
Executive sunny corner suite at Kingly condos in the heart of the Fashion District. Discover luxury living in this stunning 1,044 sq. ft. (+34 sq. ft. balcony) NE corner suite, featuring 2 spacious bedrooms and 2 full bathrooms. This suite is bathed in natural light through expansive, wall-to-wall windows, showcasing unobstructed views of the city skyline and the iconic CN Tower. Highlights include 9' smooth ceilings and a designer Scavolini kitchen with sleek European-style cabinetry. 2 individual and digitally-controlled HVAC systems. Acoustically engineered demising party walls. A great opportunity to reside in Kingly, a prestigious 132-unit boutique building with a classic brick facade and NY-style loft windows, blending elegance with premium amenities and services. Extras include additional $40K In upgrades, enclosed balcony, 1 parking & 1 locker. Building features 24 Hour Concierge, Gym and Roof terrace. (id:53661)
202 - 95 Dundas Street W
Oakville, Ontario
Come & Check Out This Upgraded & Spacious Condo Apartment. Bright Open Concept Layout With Combined Living & Dining Room, Has Way Out To The Large Private Balcony. Fully Upgraded Kitchen Is Equipped With Quartz Countertop, Backsplash & S/S Appliances. Features 2 Good Size Bedrooms & 2 Full Washrooms. Upgraded Master Washroom Standing Shower. Ensuite Owned Laundry & 1 Owned Underground Parking Space. Modern Amenities Including Party & Media Room, Indoor Fitness Center, Rooftop BBQ Lounge And More. (id:53661)
60 Bowan Court
Toronto, Ontario
Welcome to 60 Bowan Court, an exquisite custom-built residence in the prestigious Bowan Estates. Located on a quiet, child-friendly cul-de-sac, this grand estate offers a rare blend of timeless elegance, modern comfort, and exceptional upkeep, truly a turnkey opportunity for discerning buyers. From the moment you arrive, the homes impeccable curb appeal and professionally landscaped grounds set the tone for the level of care throughout. The in-ground pool, complete with a brand new liner, anchors the serene backyard oasis, perfect for entertaining or quiet relaxation. Inside, a spacious granite foyer leads to expansive principal rooms. Immaculate hardwood floors, refined finishes, and thoughtful design reflect the homes meticulous maintenance and craftsmanship. At the heart of the home lies a stunning open-concept kitchen and family room, featuring large windows that overlook the private backyard and pool. This light-filled space is ideal for both everyday living and entertaining, seamlessly blending function with comfort. The upper level offers five generously sized bedrooms, each with its own ensuite washroom, ensuring ultimate privacy and luxury for every member of the household. The full basement further expands the living space with a separate entrance, a second kitchen, and an additional bedroom perfect for in-laws, guests, or potential rental income. Perfectly positioned near scenic ravine trails, Bayview Golf & Country Club, and top-rated schools including Zion Heights Middle School (Fraser Institute rating 8.8/10), Lester B. Pearson Elementary, and Earl Haig Secondary School renowned for its Arts and Academic Program the home also provides easy access to parks, shopping, major highways, and public transit. Extremely well-maintained and beautifully designed, 60 Bowan Court is a rare opportunity to own a sophisticated and spacious residence in one of North Yorks most coveted neighbourhoods. (id:53661)
205 - 100 Harrison Gardens
Toronto, Ontario
Tridel Quality Built Luxury Condo In Prime Location *Spacious Open Concept* One of The Largest Sized 1 Bed Plus Den Units 839 Sq/ft!! With 2 Bathrooms!! * Laminate Floors *Primary BR With 4 Piece Ensuite & Walk-In Closet* Separate Den With French Doors Can Be Used As 2nd BRM* Well Managed Building With Low Maintenance Fees! Close To All Amenities; Subway TTC At Door Step, Direct Access To Hwy, Walk To Shopping, Grand Lobby With 24Hr Concierge, Full Recreational Facilities Includes Indoor Swimming Pool, Sauna, Gym, Billiards Rm, Library, Party/Dining Rm, Movie/Theatre Room, & Visitor Parking In A Pet Friendly Building W/Restrictions, Vacant Possession July 1st 2025. (id:53661)
720 - 212 King William Street
Hamilton, Ontario
Kiwi Condos: 2 Bedroom, 2 Full Washrooms, Ensuite Laundry with Parking and Locker comes with 9 Ft ceiling in the heart of Hamilton. Building amenities include a concierge, gym, party room, and rooftop terrace. The apartment boasts an open concept design with plenty of natural light. Don't miss the opportunity to experience vibrant urban living in this neighbourhood, steps from entertainment, school, and all you need! (id:53661)
360 Fife Avenue
Selwyn, Ontario
This Stunning Light Filled Brick Bungalow has Designer Finishes Throughout and has an Extensive List of Luxury Upgrades & Improvements. This Immaculate home has a Breath-taking Walk-Out to a Beautifully Landscaped Yard Filled with Flowers, Greenery, Tall Sweeping Trees, an Armour Stone Shoreline and a New 36 Foot T Shaped Cantilever Dock with Cedar Decking Overlooking a Beautiful Views of Chemong Lake that features Brilliant Sunsets.Walk inside and through the picture windows your first sightline is to the water, step through the Cozy Formal Sitting Room with Fireplace and walk to the Newly Restyled Kitchen with Custom Cabinetry, Tiled Floors, Back Splash, Sky Light and New Premium Stainless-Steel Appliances. The Kitchen Walks out to the Phenomenal 4 Season Sunroom with Floor to Ceiling, Wall to Wall Windows that have remote control Electrical Blinds. The Sliding Glass Doors Lead you to your Trex Composite Deck with Awning. The Primary Bedroom has a Picture Window and Overlooks the Stunning Water Views. Both Bathrooms and Laundry Room are on the Main Floor and are Gorgeous. The Primary Bath has Octagon Floor Tiles, Custom Cabinetry and White Carrera Marble Counters. The Guest Bath & Main Floor Laundry are Freshly Upgraded as well. The Lower Level has A Walk Out, High Ceilings, a Gas Fireplace, Bar Area and A Spacious Bedroom Overlooking the Water and Guest Bathroom. Generac Generator was newly installed and the Roof, Furnace, Air Conditioning are New. There is an Irrigation System with 2 Zones that has 16 heads on the Street side of the Home. The Driveway is Freshly Sealed and there is Central Vacuum. If you are looking for a Beautiful 3 Bedroom home that has been lovingly maintained, look no further. The Upgrades to the home are so extensive, we created a list Attached. A True Pleasure to Show. (id:53661)
1556 Drew Street
London East, Ontario
Beautiful detached property in the city that is surrounded by nature, ponds and river trails. This 4 bedroom finished basement, 5 bath(2 ensuites) house with 2 car garages. This main floor has 9'ft ceiling , open concept layout with quartz countertops in the kitchen and hardwood throughout. A lovely family room with fireplace opens to the eat in kitchen and office room on main level. 2nd level has 4 bedrooms 3 full bathrooms and along with king sized master, spa like 5pc ensuite with dual vanities, shower and free standing tub. The second bedroom includes a bonus ensuite and another bath. Basement is finished by builder that has a rec room, 2-pc bathroom with a rough in for a shower that is easily accessible. Close to fanshawe college, plaza and other shopping centres. (id:53661)
75 Hitchman Street
Brant, Ontario
Welcome to this Stunning & fully upgraded Detached Property in Paris with 4 Spacious Bedrooms & 4 Bath with double door entry. Built in 2023, as you enter, you are greeted with 16 feet high ceilings in the foyer, making it look so royal. 2 master bedrooms with ensuites and 2nd floor laundry as well. Lots of upgrades done to the property with hardwood flooring, Kitchen countertops, lighting fixtures, smooth 9 feet ceilings on main floor and much more to mention. Upgraded Eat in Kitchen with S/S Appliances and large Walk in Pantry for lot of storage. Located close to parks, schools, scenic trails with easy access to highway 403. Lots of amenities and a charming setting near remarkable local boutiques, restaurants, conservation areas and so much more. Take advantage of this incredible upgraded home opportunity today and have an experience to make it a perfect place for your family. (id:53661)

