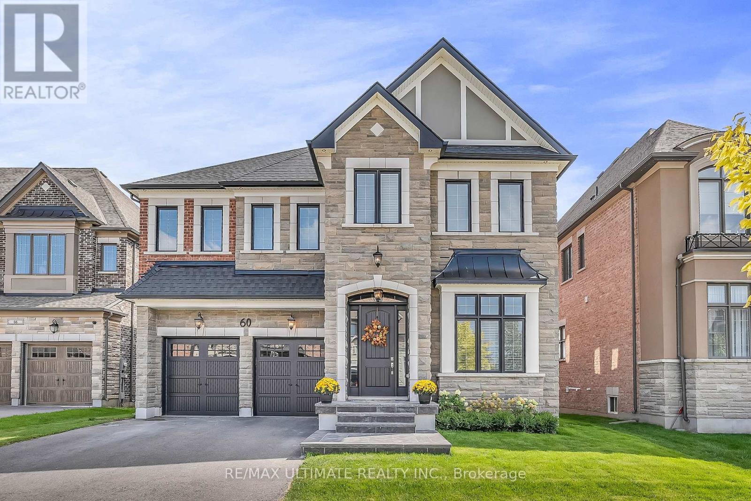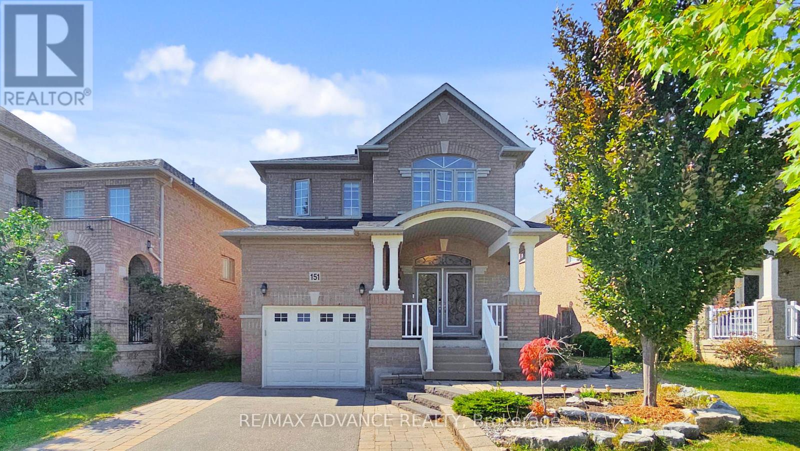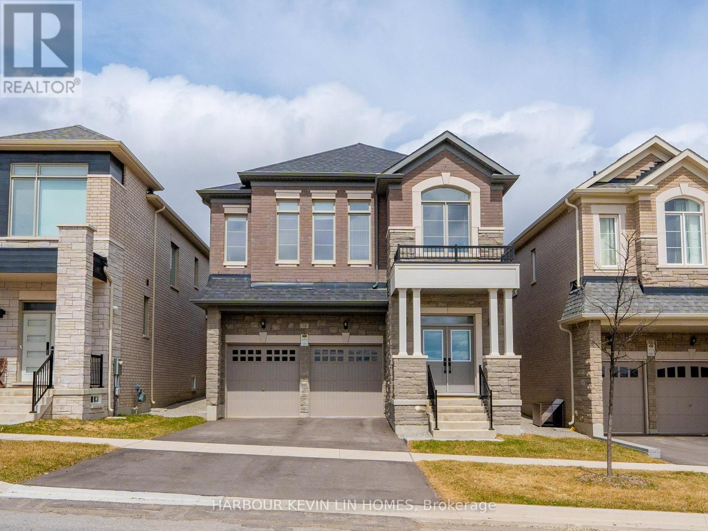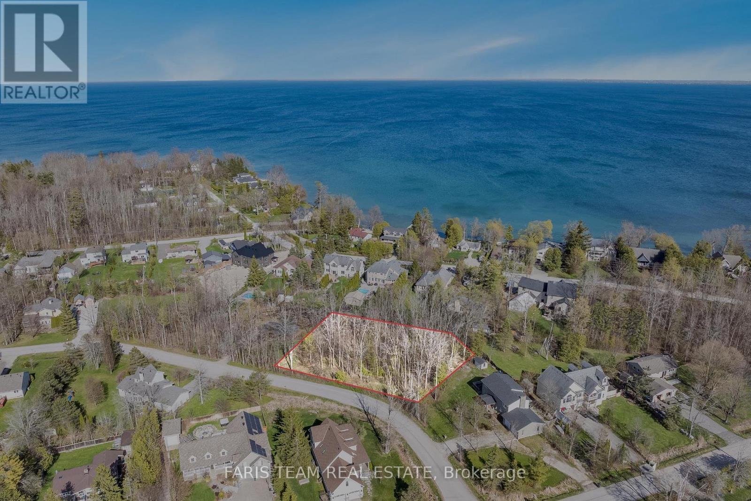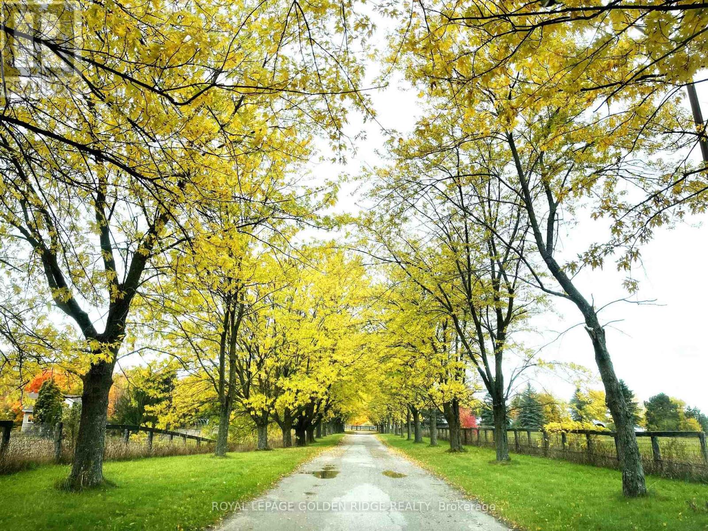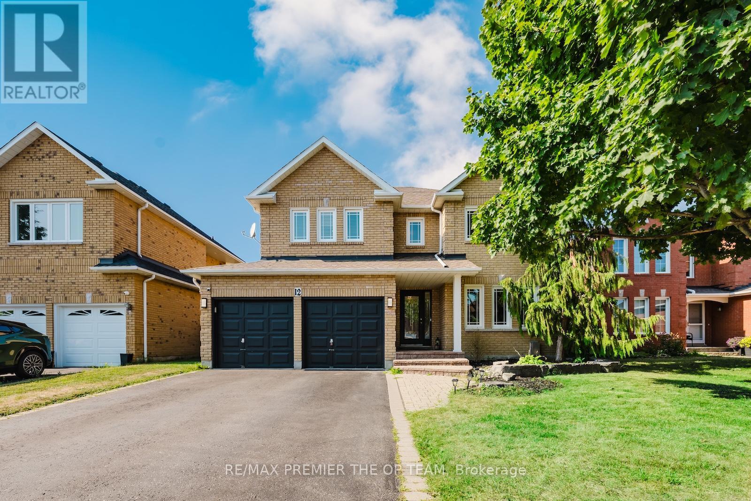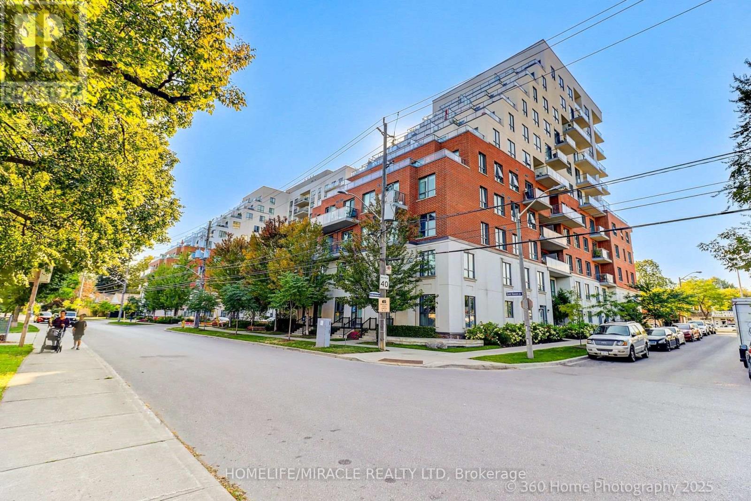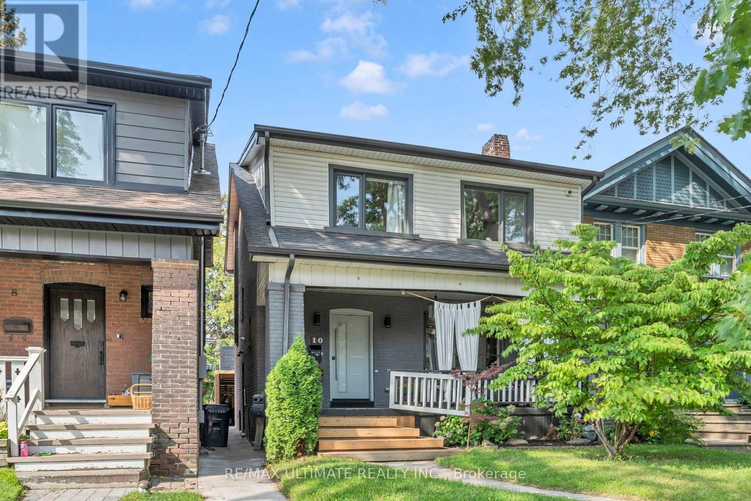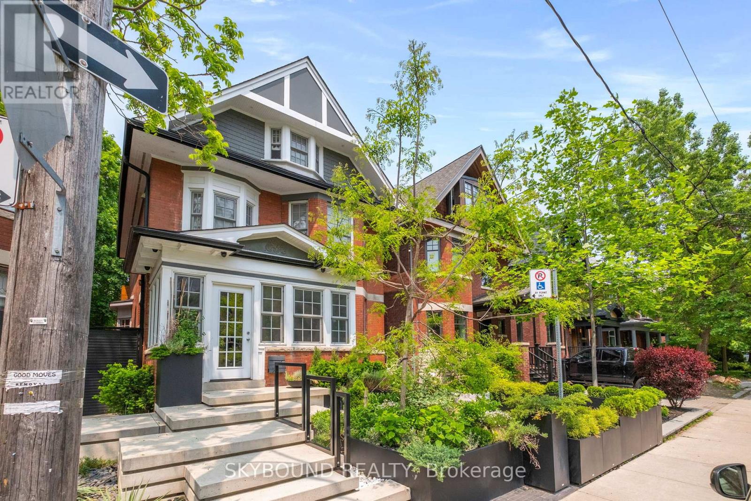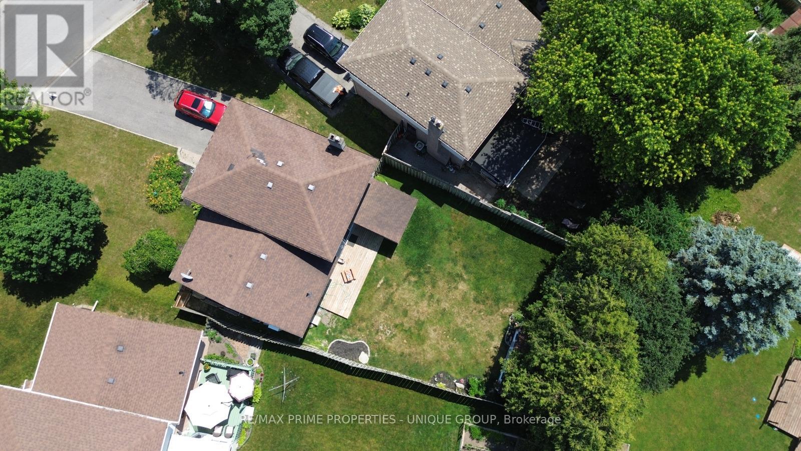49 Mccauley Drive
Caledon, Ontario
Exquisite Custom-Built Bungalow Nestled On The Prestigious Caledon Woods Golf Course, Showcasing Timeless Design And Refined Luxury Throughout. This Beautifully Renovated 3-Bedroom Residence Features Soaring Vaulted Ceilings, A Grand Foyer, And A Gourmet Chefs Kitchen Complete With Wolf 6-Burner Range, Double Oven, Sub-Zero Refrigerator, Quartz Countertops, And Heated Floors. The Elegant Great Room Impresses With Its Vaulted Ceiling, Gas Fireplace, Custom Millwork, And Expansive Windows Overlooking Lush Greenery. The Primary Suite Offers A Spa-Inspired 4-Pc Ensuite And Dual Walk-In Closets, While A Main-Floor Den And Laundry Add Convenience. The Fully Finished Walk-Out Lower Level Extends The Living Experience With Open Living Space, A Wet Bar, Home Gym, Office, 4pc Bathroom, Solarium with Heating & AC, Second Laundry, And Direct Access To A 3-Car Built-In Garage. Truly Exceptional, This Estate Offers Garage Parking For 10 Vehicles: A 3-Car Attached Garage, 3-Car Lower-Level Built-In, Plus A Detached 4-Car Garage With Loft Ideal For Additional Living Or Storage. Set Amidst Professionally Landscaped Grounds, This Residence Combines Elegance, Functionality, And Rare Distinction In One Of Caledon's Most Coveted Settings. (id:53661)
33 Portstewart Crescent
Brampton, Ontario
Absolutely Stunning!! 4+2 Bedrooms 4 Washroom!! 2 Bedrooms Legal Basement Apartment!! Upgrade Kitchen, Quartz Countertops in Kitchen and Washrooms. Hardwood Floor on Main Floor. Separate Family and Living Room. Pot Light, Oak Staircase, Extended Driveway, upgraded Washroom, Close to Mount Pleasant Go Station and Shopping Center. Carpet Free. (id:53661)
626 - 8 Beverley Glen Boulevard
Vaughan, Ontario
Bright and beautiful 2 bedroom, 2 bathroom condo offering 724 sq ft of stylish living space with a 177 sq ft terrace and unobstructed west views over Thornhill. A thoughtfully designed split-bedroom floor plan provides privacy and function, while the modern chefs kitchen showcases quartz countertops, a centre island, and premium built-in stainless steel appliances. The primary suite features a sleek 3-piece ensuite. Parking, locker, and high-speed internet are included for added convenience. Perfectly positioned in a vibrant, walkable community with Promenade Mall, groceries, shops, banks, and TTC just steps away offering a true luxury lifestyle without the need for a car. 1 Parking, 1 Locker included. (id:53661)
Bsmt - 392 Becker Road
Richmond Hill, Ontario
Spacious and bright 2-bedroom basement apartment in a detached bungalow, located in Richmond Hills quiet and safe Crosby area. This unit offers a separate entrance, ensuite (not shared) washer & dryer, and 2 tandem parking spots. Excellent location with easy access to Hwy 404, public transit, GO Station, parks, shopping, and top-ranked schools including Crosby Heights PS and Bayview SS (IB program). Photos were taken prior to the current tenants moving in. (id:53661)
60 Cairns Gate
King, Ontario
Executive sun filled luxury meets nature on a ravine lot tucked on a quiet cul de sac. Stunning just under 4000 ft2 executive home on a south-facing ravine lot with walkout lower level. Featuring 10 ft ceilings on main, 9 ft upstairs, 9ft lower, hardwood floors, and designer finishes throughout. The dream kitchen boasts quartz countertop, custom cabinetry, hidden pantry wall, servery and ample storage. Over 300k in improvements of custom upgrades and designer finishes.Open concept living room with dual-sided fireplace flows into the formal dining, perfect for entertaining. Upstairs offers a flexible family room (easily a 5th bedroom), laundry, and 4 generous bedrooms, each with its own ensuite or semi-ensuite. The primary retreat includes a spa-like ensuite, his & hers vanities with free standing tub and oversized shower. Elevator space roughed in.Enjoy outdoor living on the new oversized covered Loggia overlooking the ravine w/ gas fireplace and BBQ gas line. Add a pool or fire pit to the backyard. See feature sheet for details. Minutes to Hwy 400, GO Transit, Country Day School, Villanova and Zancor Recreation Complex. Don't miss this must see multi-generational home. (id:53661)
151 Laramie Crescent
Vaughan, Ontario
Stylish Fully Detached 4-Bedroom Home in Prime Patterson! Nestled on a premium 47 ft sidewalk-free lot, this gem boasts a breathtaking open-concept main floor with 9 ft smooth ceilings, gourmet dine-in kitchen with granite countertops & breakfast bar, stainless steel appliances, gleaming hardwood floors, LED pot lights, gas fireplace, and closet organizers. Spacious bedrooms with 2nd floor laundry. Highlights include a new roof (replaced in 2023), stone backyard with BBQ gas line, new range hood (replaced in 2023) and a finished basement featuring an entertainment area, bedroom with ensuite, gym, and office. This move-in ready home combines style, comfort, and functionality! (id:53661)
6 Heart Lake Circle
King, Ontario
King's Calling. An Exclusive Collection of 89 refined luxury homes on premium Lots. Luxury and nature at its finest! 4bdr/4bath brand new home, approx. 3300sqf, fresh from the press! IMMEDIATE POSSESSION. Carpet free and built with exquisite taste by Zancor Homes. High Ceilings, Large windows, Bathroom in every bedroom. Tons of storage space and desirable open concept layout! High- end appliances, gas WOLF Stove, Sub Zero Extra large fridge. A Way of Life That Defies Convention and Follows the Dream. Storied streets and modern amenities, rich natural beauty and exciting urban experiences: King City is the stage for contemporary living. Experience a diverse range of cuisine, charming boutiques, top schools and expansive golf courses. Stay connected with Hwys 400 and 404, and the King City GO Station, minutes away. Fernbrook Homes is one of Canada's leading builders and is widely recognized for their outstanding commitment to creating distinctive communities. See it now (id:53661)
247 Hedge Road
Georgina, Ontario
Cozy Lakeside Cottage Nestled On A Beautiful Lot Along Scenic Hedge Road. Enjoy 2 Bedrooms, 2 Bathrooms, Lovely Views Of The Lake From Multiple Rooms Including The Kitchen, Dining Room, And Second-Floor Living Room. Partially Furnished, This Home Is Ready For You To Move In And Enjoy. Steps From Private Residents-Only Beach Access With Excellent Swimming And Stunning Sunsets. Enjoy Rogers Ignite Flex TV, Unlimited Hi-Speed Internet & Seasonal Professional Grass Cutting Included In Your Lease. Single Car Garage For Additional Storage! This Idyllic, Pedestrian-Friendly Stretch Of Hedge Road Is Mere Minutes To The Amenities Of Jacksons Point & Sutton, Sibbald Point Provincial Park, Briars Resort & Golf, & Much More. Tenant Responsible For Hydro, Gas, Liability Insurance & Snow Removal. (id:53661)
1964 Jans Boulevard
Innisfil, Ontario
Welcome to 1964 Jans Blvd, Innisfil! This stunning 4-bedroom, 3-bath detached home offers 3,000-3,500 sq ft of beautifully designed living space in the heart of Alcona, the most sought-after neighbourhoods just minutes to top-rated schools, shopping, beaches, parks, and all amenities. The open-concept main floor features gleaming hardwood floors, generous living and dining areas, and a spacious kitchen with stainless steel appliances perfect for entertaining. Upstairs, youll find extra-large bedrooms including a serene primary suite with ensuite bath.The partly finished basement boasts a separate entrance and a rough-in for a 4th bathroom, offering incredible potential for an in-law suite or additional living space. Just 5 Mins away from Innisfil beach. Enjoy the lifestyle youve been dreaming of in this vibrant community, just minutes from Lake Simcoes waterfront. With a little TLC don't miss your chance to own this exceptional home. (id:53661)
3152 Davis Drive
East Gwillimbury, Ontario
Top 5 Reasons You Will Love This Property: 1) Spanning approximately 10-acres, this lot delivers ample space for development, whether you're looking to expand existing operations or establish a new facility, the size and layout allow significant room for customization to suit specific business needs 2) The prime location of this property provides excellent connectivity to major transportation routes, with its proximity to Highway 404 ensuring seamless access to the Greater Toronto Area, making it ideal for businesses seeking efficient logistics and commuting options 3) With M2 zoning, the property accommodates a wide range of commercial and industrial uses including warehousing, manufacturing, and logistics, delivering flexibility for various business types and supporting diverse needs and future growth 4) The property benefits from municipal water and sewer services at the road, streamlining the development process and reducing the need for extensive infrastructure investments, increasing the site's appeal for development 5) Situated in a rapidly developing area, the property is part of a dynamic community experiencing growth and investment, presenting a solid opportunity for businesses to establish themselves in a thriving location with potential for high returns and long-term success. (id:53661)
14 Longworth Avenue
Richmond Hill, Ontario
*** 2 Year New Home*** Built By Renowed Royal Pine Homes. 4-Bedroom + Den Family Residence Showcasing 2,600 Sf (Per Builders Floor Plan), Of elegant Above-Grade Living Space. Attention To Detail & Craftsmanship Of A High Standard. Dramatic Exterior Profile With Stone Front Elevation. Custom Staircase With Wrought Iron Pickets. Exquisite Principal Rooms Featuring Meticulous Millwork & 9-Ft Ceilings On Main Floor And Second Floor. Formal Living Room Presents Gas Fireplace With European Style Mantel. Beautifully Appointed Modern Kitchen With Oversized Island And Quartz Countertops, Sun-Filled Breakfast Area, Walk-Out To Backyard, Top Of The Line Bosch & Whirlpool Stainless Steel Appliances, Custom Cabinetry. Distinguished Main Floor Office/Library. Primary Retreat Lavishly Enhanced With Walk-In Closet, 5-Piece Ensuite, His & Hers Sinks, Quartz Countertops, Large Free Standing Soaker Tub, Seamless Glass Shower With Rain Shower Head. Additional 3 Bedrooms With Walk-In Closets, Ensuite And Shared Bathroom. All Bathrooms Are Upgraded With A Designer's Palette And Feature Quartz Countertops. Second Floor Laundry. Plenty Of Storage Space. Excellent Location In One Of Richmond Hill Most Prestigious Neighbourhoods. Top Ranking School Zone: Alexander Mackenzie High School, St. Paul Catholic Elementary School And Sacred Heart Catholic High School. (id:53661)
2174 Taggart Crt
Innisfil, Ontario
SELLER WANTS TO SEE AN OFFER MAGNIFICENT 3 BEDROOM, FINISHED BASEMENT 2 -STOREY BRICK HOME. Located at the end of a cul de sac, abutting green space. The backyard is expansive. Plenty of parking. This well maintained home is walking distance to shopping, schools, parks, nature trails and transit. (id:53661)
Lot 81 And 82 East Street
Innisfil, Ontario
Top 5 Reasons You Will Love This Property: 1) Set on over half an acre of lush, natural surroundings, this land offers the potential to be subdivided back into two separate lots, with endless possibilities for development or future investment 2) Nestled within one of the most sought-after and tranquil communities, just steps away from the sparkling waters of Lake Simcoe, providing an idyllic retreat for those seeking serenity 3) Only a short drive away from the renowned Friday Harbour, where you can enjoy a wide array of upscale restaurants, trendy shops, and a private golf and tennis club 4) Take a leisurely 5 minute stroll to a secluded, pristine beach at the end of West Street, perfect for quiet moments by the water, plus, a nearby boat launch, providing seamless access to Lake Simcoe's waterways for endless adventures on the water 5) For even more potential, the neighbouring lot is also up for sale, presenting a unique opportunity to expand your property or build your dream oasis. (id:53661)
13682 Warden Avenue
Whitchurch-Stouffville, Ontario
Location, Location, Location!Corner lot located on two main roads with heavy traffic, 25.41 acres beautiful land with one detached 6 bedroom house, two Outside Buildings With 2 Bedroom Apartments Each. 23 Stall Paddocks,ravine,and pond.4 MINUTES to Hwy 404,just south of Whitchurch Highlands Public School, great opportunity to investment. (id:53661)
3658 Stouffville Road
Whitchurch-Stouffville, Ontario
Location, Location, Location! great opportunity for future development. Corner 45 acres land located on Stouffville Rd/Kennedy,Great Investment In The Fast Growing Community Of Stouffville MINUTES to Hwy 404, Farm House(as is) surrounded by trees. (id:53661)
138 Ashdale Avenue
Toronto, Ontario
From the moment you arrive, this home feels special. Set on a quiet one-way street between Leslieville and The Beaches, 138 Ashdale offers the best of both worlds: tree-lined streets, vibrant shops, and parks all within walking distance. The charming curb appeal of this detached two-storey home speaks for itself. Set on a unique T-shaped lot (26 ft frontage, 115 ft deep, widening to 75 ft at the rear), this home enjoys a sense of space and privacy rarely available in the neighbourhood. Inside, hardwood floors flow through an open concept main level anchored by a stunning waterfall island, seamlessly connecting to the dining area with glass French doors that lead to a large two-tiered deck. A tiled mudroom with built-in bench and shelving keeps life organized, while the expansive backyard extends your living and entertaining space. Upstairs, the spacious primary retreat boasts several large front-facing windows allowing natural light to flood the space, and ample storage with 3 custom closets. The spa-like bathroom is a true sanctuary, with a skylight flooding the space in natural light, double vanity, free-standing tub, and glass shower. The finished basement adds another living area, featuring a full 3-piece bath ideal for guests or family movie nights. An oversized detached 2 car garage with workshop anchors the property offering more than storage; its a space for every hobby, every project, every guest. From front porch swings to backyard dinners, every detail of this 3-bed, 3-bath home is designed for connection and comfort in one of Toronto's most sought-after neighbourhoods. (id:53661)
12 Donald Wilson Street
Whitby, Ontario
12 Donald Wilson St, a beautifully maintained 4 + 1 bedroom brick home in the highly sought-after Rolling Acres community. This exceptional residence offers the perfect blend of comfort, style and convenience, making it ideal for families and entertainers alike. Step into your private backyard oasis, featuring an in-ground pool, expansive deck and a charming Tiki hut perfect for summer gatherings or peaceful relaxation. Inside, the bright and spacious eat-in kitchen offers seamless indoor-outdoor living with direct access to the deck. The main level boasts gleaming hardwood floors, a cozy gas fireplace in the living room, and the convenience of a main- floor laundry room. Upstairs, you'll find four generously sized bedrooms, including a primary suite with a walk-in closet and a spa-like 5-piece en-suite. The fully finished basement provides more living space, featuring a second gas fireplace, a sleek 3-piece bath, a cold cellar, and a versatile fifth bedroom ideal for guests or a home office. Plus, with a basement rough-in for a kitchen, fantastic potential for a secondary suite or extra living space. Ideally located near top-rare schools (John Dryden Public School & Sinclair Secondary School), parks, shopping, and all essential amenities. (id:53661)
336 - 22 East Haven Drive
Toronto, Ontario
Welcome To Modern living in the heart of Birchcliffe Cliffside Area & Experience luxury living at 336-22 East Haven Dr, Scarborough! This bright and spacious 2 bedroom plus den & 2 bath condo offers modern style and comfort in an open-concept layout. Freshly painted and with upgraded light fixtures, this unit is filled with natural light from floor-to-ceiling windows. The large balcony is perfect for unwinding after a long day or hosting guests in a cozy outdoor setting. Both bedrooms feature large closets, with the primary bedroom offering the added convenience of an ensuite. The open-concept living space is designed for modern living, providing flexibility for dining, entertaining, or a home office. This conveniently located condo comes with one underground parking spot and a locker for additional storage. Haven on the Bluffs offers amenities such as a gym, party room, guest suites, plenty of visitor parking and an amazing rooftop equipped with BBQ, perfect for hosting in the summer! Located just minutes from the stunning Scarborough Bluffs, this condo offers easy access to parks, beaches, and scenic trails, ideal for outdoor enthusiasts. The nearby Beaches neighborhoods adds charm with its vibrant shops, cafes, and restaurants. Steps and Minutes To TTC Bus & Access To HWY 2 , Shopping, Restaurants, Mosque, Church, Shoppers and Groceries (id:53661)
10 Oakdene Crescent
Toronto, Ontario
Welcome to 10 Oakdene Crescent, a beautifully renovated detached two-storey home nestled on a picturesque, tree-lined street in Torontos sought-after Danforth community. Located in the highly coveted Earl Beatty school district, this home offers the perfect blend of charm, modern convenience, and an unbeatable location. Thoughtfully updated from top to bottom with all renovations completed under permits, this residence is truly turnkey and ready to welcome its new owners with peace of mind. The open-concept main floor features hardwood floors, pot lights, a stylish dining area with custom built-in banquette and storage, and a spacious living room highlighted by a custom stone media wall with gas fireplace. The chefs kitchen boasts a large island, built-in stainless steel appliances, and a walkout to a private deck and landscaped backyardperfect for entertaining. Upstairs, the spacious primary retreat impresses with a spa-like 3-piece ensuite complete with a custom vanity, heated floors, and a walk-in closet accessible from both the bedroom and bathroom. Two additional bedrooms feature custom built-in closets, while the elegant 5-piece main bathroom also offers double sinks and heated floors. The finished lower level, with a separate entrance, includes a versatile rec room, additional bedroom, and 3-piece bath ideal for guests, in-laws. The backyard is a private oasis, designed for both relaxation and entertaining. Enjoy the large deck, beautifully crafted interlocking stonework, built-in bench seating, and a custom stone table ideal for gatherings. The newly constructed garage with soaring ceilings provides secure parking and direct access from the rear laneway. With its prime location being steps to shops, restaurants, transit, and parks, this home truly offers the best of city living in a family-friendly neighborhood. 10 Oakdene Cres. is more than a house its a lifestyle opportunity in one of Torontos most desirable neighbourhoods. (id:53661)
20 Fairview Boulevard
Toronto, Ontario
An Exquisite Riverdale Grand Residence: Unparalleled luxury living in a magnificent, nearly 4,000 sq ft home, mere steps from Broadview Station, offering ultimate urban convenience. This property boasts a meticulous, comprehensive renovation, a testament to unwavering commitment to detail and quality. Every element reflects bespoke finishes and a richly conceived design. South-facing exposures flood interiors with natural light, enhancing the sophisticated interplay of rich materials & contemporary elegance. The heart of the home is the impressive 25' gourmet kitchen designed for enthusiastic chefs and grand entertaining, it features a substantial island, premium Quartzite countertops/backsplash, and a seamless transition to a professionally landscaped garden oasis. The principal primary bathroom is a sanctuary of refined taste. Clad in floor-to-ceiling Carrera marble tiles and high-end fixtures, this elegant space includes a luxurious Activ-air bathtub and NUMI toilet, representing the zenith of design and innovation. A remarkable feature is the vast third-floor suite, measuring 36' x 12.5'. This versatile space offers incredible flexibility, easily transforming into two distinct bedrooms, bringing the total to four above-grade bedrooms. Expansive principal rooms offer abundant space and fluid connectivity while the lower level is a living area, perfect for multi-generational families or live-in staff, offering both privacy and practicality. The prime location provides immediate access to Broadview subway/streetcars, ensuring effortless city connectivity. Nearby the vibrant Danforth corridor, offers fine dining, curated shopping and cultural venues like The Music Hall and Carrot Common. Residents will also appreciate proximity to Riverdale and Withrow Parks, highly regarded public/private schools including sought-after Montessori options, further enhancing its appeal, and a short commute to downtown Toronto. An unparalleled lifestyle is waiting for you. (id:53661)
323 - 397 Royal Orchard Boulevard
Markham, Ontario
*EV PARKIN & LOCKER Included* Rare feature: two terraces! Tridel Built Luxury Condo In the heart of Thornhill! Overlooking the prestigious Ladies Golf Club of Toronto. This is your opportunity to live surrounded by greenery, prestige, and timeless design. Located less tham 2 km from Highway 407 and walking distance to a grocery store, shops, restaurants. Amenities include : Outdoor Space with Fireplace and Lounge, Golf Simulator, Mah Jong Room, Indoor Swimming Pool, Gym, Saunas, Party Room, Guest Suites and more! The grand lobby makes an impression with light flooding in through the two storey-high picture windows. (id:53661)
742 Greenbriar Drive
Oshawa, Ontario
Rare Opportunity , Premium Lot 65 x 141 Ft !! Welcome to this detached 5-level side split with 3+1 bedrooms and functional layout. Open-concept living/dining with large picture window and laminate flooring. Kitchen with stainless steel appliances overlooks family room with gas fireplace, powder room, and walk-out to a large fenced backyard with a recently built shed. Upstairs has primary bedroom with walk-in closet and 2-piece ensuite, plus two additional bedrooms and 4-piece bathroom. Finished basement with separate entrance offers recreation area, kitchen, bedroom, and 3-piece washroom. Recently purchased laundry appliances included. Long driveway fits up to 7 cars. Steps to Greenbriar Park, schools, transit, Costco, and Hwy 401. Located in Eastdale. (id:53661)
73 Withrow Avenue
Toronto, Ontario
Prime Riverdale! Welcome to 73 Withrow Avenue, a rare opportunity in one of the citys most coveted family neighbourhoods. Perfectly located directly across from Withrow School, this 2.5-storey home has been cherished by the same family for over 40 yearsan address and a community that are truly hard to part with.Offering 4 spacious bedrooms and generous principal rooms, the home provides the scale and function todays families are looking for. A charming covered front porch sets the tone, ideal for morning coffee, evening conversations, or simply watching the neighbourhood go by. The deep south-facing lot, approximately 130 feet, delivers endless possibilitiesspace for kids to play, gardens to flourish, outdoor entertaining, or future expansion potential. This is a home with both history and potential, ready for its next chapter.The setting is truly exceptional. Just steps to Riverdale Park and a short stroll to Withrow Park, the home is nestled among tree-lined streets and a welcoming community that make this neighbourhood so highly sought after. Walk to Broadview Station or explore the vibrant shops, cafés, and restaurants along both the Danforth and Gerrard, offering endless options for every taste and occasion. With an impressive 89 Walk Score, access to downtown, the financial core, and the entire city is right at your doorstep.73 Withrow Avenue is more than just a houseits the perfect offering to create your dream family home in an unbeatable community setting. A rare chance to put down roots in Prime Riverdale and make it your own. (id:53661)
3535 Ellesmere Road
Toronto, Ontario
Prime Residential Infill "Missing Middle" Development Opportunity. Rarely Does A 4.5 Acre Property Become Available For Sale in Toronto To Develop A Substantial Townhome Community Of Approximately 100 Townhomes. 3535 Ellesmere Is Located In The Beautiful community Of Highland Creek. The Site Is Extremely Well Located With Many Everyday Services, Specialty Retail And big Box Stores, Restaurants And Schools All In Close Proximity. Beautiful Highland Creek Park Is Right Across The Street. The University Of Toronto, Centennial College And The Pan Am Sports Complex Are All Within A 2 Min Drive. TTC Transit Bus Stops Are Less Than A Minute Walk On Ellesmere Road. Hwy 401 Is A 5 Min Drive. The Rouge Hill And Guildwood Go Stations Are Each Less Than A 10 min Drive. See Virtual Link To Get A Drone View Of The Property And Neighborhood. An Additional Marketing Brochure, Arborist Report And Survey Are Available With A Signed CA. Existing House Is Currently Tenanted. Please Do Not Walk The Property. (id:53661)





