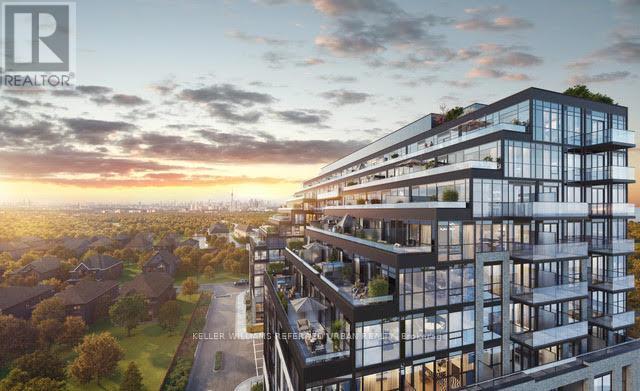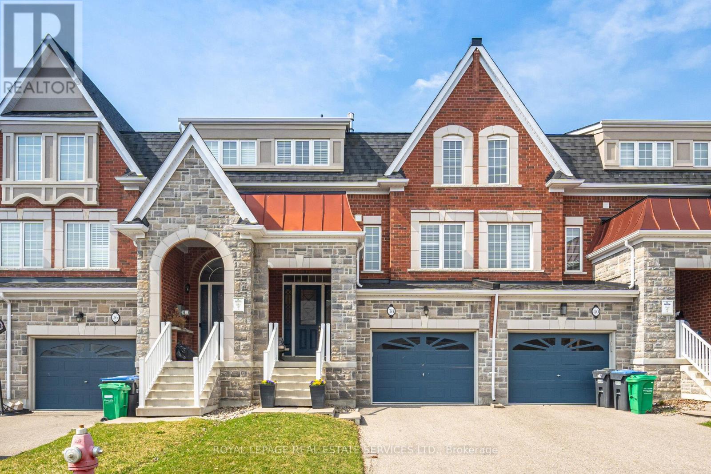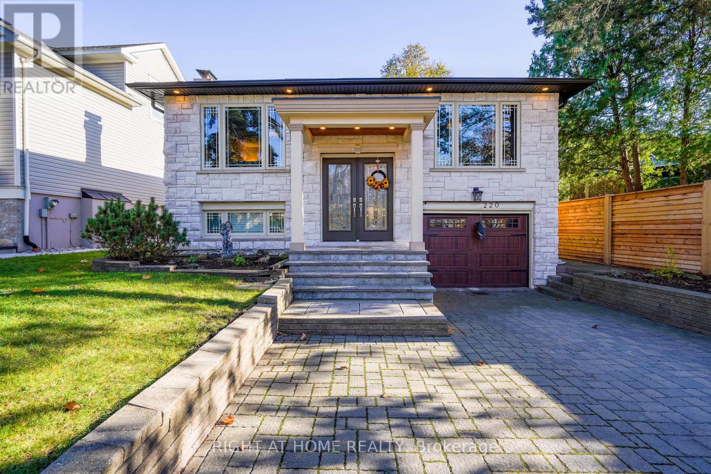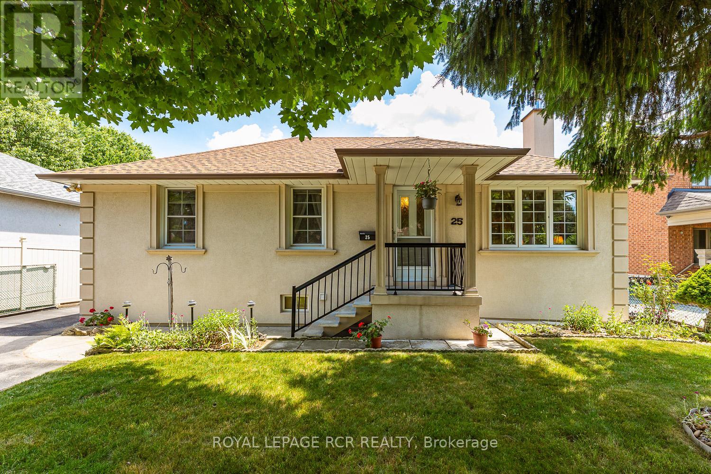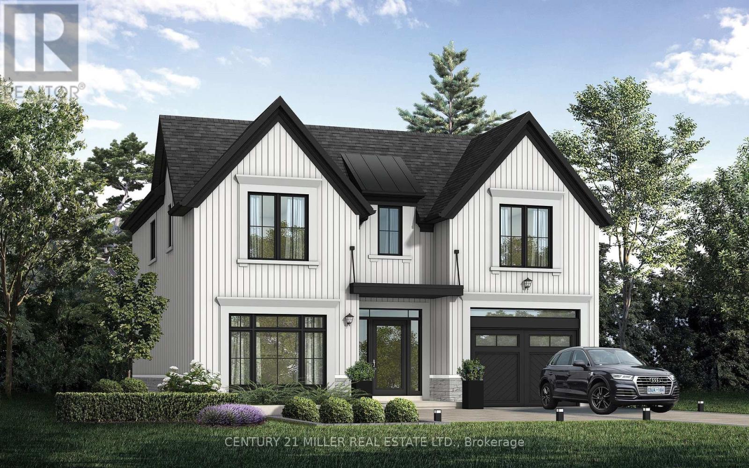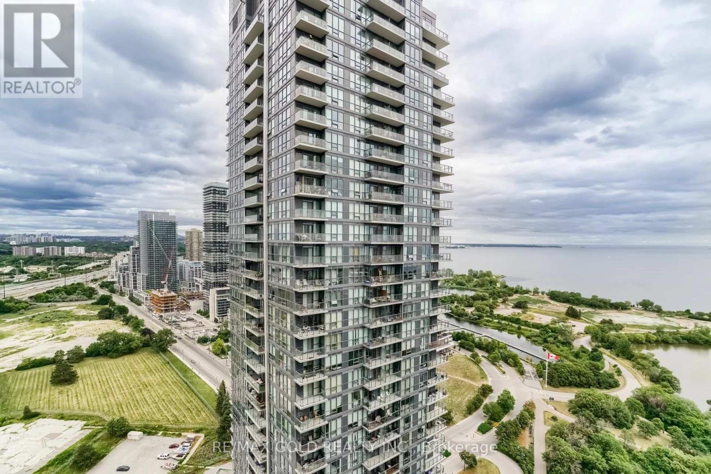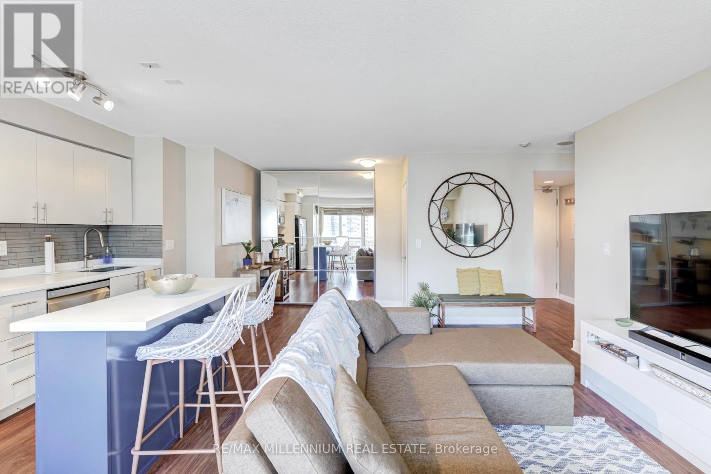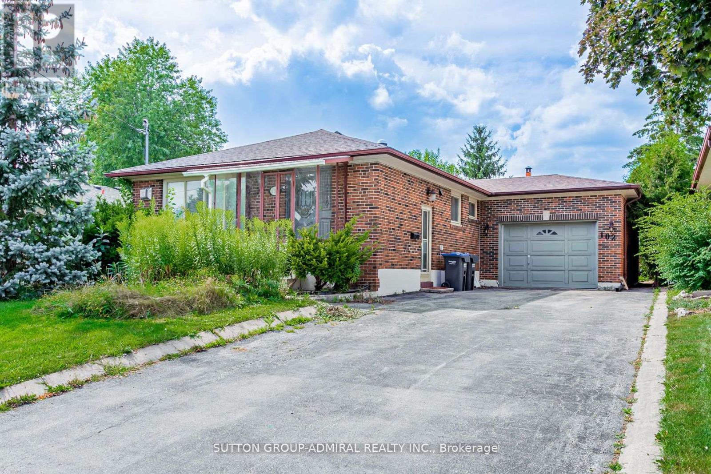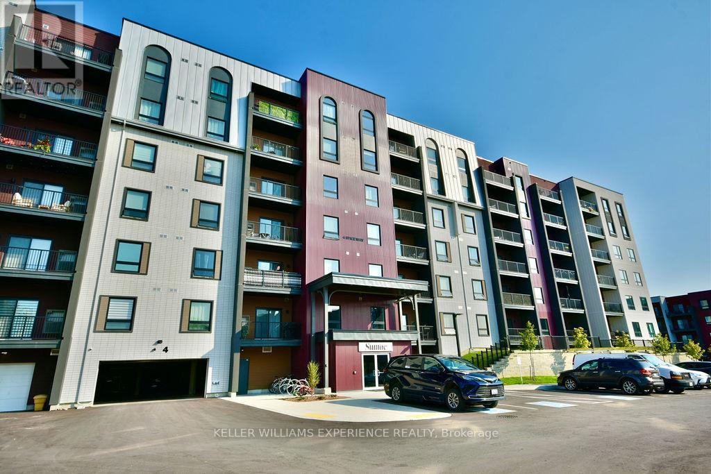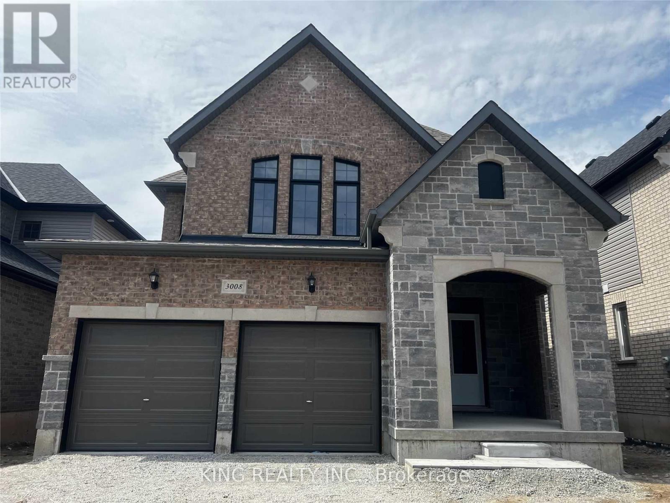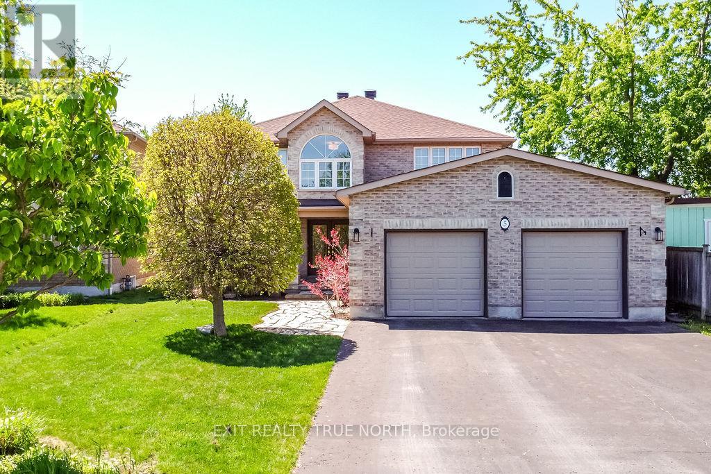10 - 322 Lakeshore Road W
Mississauga, Ontario
Welcome home to this bright and clean one bedroom upper level apartment in a Port Credit boutique building. Relax in warm surroundings featuring a wood burning fireplace, modern appliances and a spacious, functional kitchen. Clean and well managed building with security cameras & laundry on site. Walk to grocery store, transit, new LCBO, lake and new Brightwater development. Rent includes heat & hydro. One parking spot available @$100/month. Port Credit is the place to be! Trendy & Vibrant restaurants, upscale shopping, frequent festivals and events throughout the year. Walk to shopping, transit, parks, waterfront trail, marina and lake. (id:53661)
655 - 1381 Lakeshore Road
Mississauga, Ontario
Welcome to Exhale Residences, where lakeside serenity meets boutique luxury in the heart of Mississaugas waterfront. This thoughtfully crafted 1 Bedroom + Den, 1 Bathroom suite offers 692 sq.ft. of elegant living space with southeast exposure on an upper floor, featuring breathtaking, unobstructed panoramic views of Lake Ontario. Designed for both style and functionality, this open-concept layout is filled with natural light, floor-to-ceiling windows, and 9ft smooth ceilings. The versatile den is ideal for a home office, nursery, or guest space. A gourmet-inspired kitchen anchors the suite with quartz countertops, sleek cabinetry, designer backsplash, and a full-size integrated appliance package for effortless everyday living. Built by award-winning Brixen Developments, this boutique 11-storey mid-rise community delivers modern architecture, refined finishes, and a lifestyle of ease and connection. Residents enjoy rooftop terrace BBQs, a state-of-the-art gym, open-air fitness zone, yoga studio, elegant party room, private dining area, childrens playroom, and landscaped greenspace perfect for morning coffee or dog walks. The double-height lobby offers a warm, contemporary welcome. Ideally located across from Lakeshore Park and steps to Marie Curtis Park, the Waterfront Trail, and only minutes to Lakeview Golf Course and the prestigious Toronto Golf Club making it a haven for nature lovers and golf enthusiasts alike. Steps to Long Branch GO, QEW, Sherway Gardens, Port Credit, and future Lakeshore BRT/LRT transit. Whether you're a first-time buyer, downsizer, investor, or professional, this residence offers the perfect blend of comfort, access, and natural beauty.**Larger suites also available to choose from limited 2 Bedroom + Den and 3 Bedroom layouts with lake, park, or golf course views. (id:53661)
2464 Quetico Crescent
Oakville, Ontario
Welcome to prestigious Westmount, one of Oakvilles most sought-after family neighbourhoods, & this exquisite Fernbrook-built residence showcasing 4 spacious bedrooms & 2.5 bathrooms. Perfectly positioned, this home is just a 2-minute drive or a 20-minute walk to Oakville Trafalgar Memorial Hospital, a 3-minute stroll to Greenwich Park, & only 6 minutes from Millstone Park, the centre of this coveted community. Everyday conveniences are close at hand with nearby shopping, restaurants, & community centres, while commuters will value the quick access to highways 407, QEW/403, & the Bronte GO Station. Curb appeal abounds with a charming covered front veranda & an extra-long driveway accommodating 2 vehicles, plus an attached garage. The fully fenced backyard offers a safe, expansive green space for children to play. Step inside to discover 9-foot ceilings on the main level, elegant dark-stained hardwood flooring, pot lights, designer tiles, & oversized windows that flood the space with natural light. The open-concept dining room easily hosts formal gatherings, while the stunning eat-in kitchen is designed to impress with rich cabinetry, under-cabinet lighting, stainless steel appliances, a large peninsula/island with a breakfast bar & the adjoining breakfast area opens to the backyard, creating the perfect indoor-outdoor flow. Relax in the inviting family room with a cozy gas fireplace, ideal for quiet evenings or movie nights. Upstairs, the sun-filled primary suite features a walk-in closet & a luxurious ensuite bathroom with a corner soaker tub, & a separate shower, while the 3 additional bright bedrooms share the 4-piece main bathroom. This meticulously maintained home offers comfort, convenience, & sophisticated style in a premium Westmount location. No pets, no smokers, credit check & references required. (id:53661)
38 Meadowcreek Road
Caledon, Ontario
Stunning Executive Townhome with Charming Entryway and Soaring 16 Ft Ceilings, Bright and Spacious with Many Quality Builder Upgrades. Thoughtfully Designed Open-Plan Main Floor with Sun Filled Living Room and Elegant Gas Fireplace with Stone Surround, Great for Executives or a Young Family Who Need to Watch the Kids and/or Entertain. Spacious Modern Kitchen with Granite Counters and Upgraded Ceramic Tile, Renovated 2 Pc Powder Rm with Stone Accent Wall and New Vanity, Primary Bedroom Retreat with Walk-in Closet and 5 Pc Ensuite Features His & Her Sinks, Deep Soaker Tub and Separate Shower, Generous Room Sizes and Custom Designed Wainscoting in 2nd and 3rd Bedrooms, Beautiful Upgraded Light Fixtures, Wall Sconces and Many Pot Lights. Upgraded Wide-Plank Hardwood Floors Throughout in a Soft, Modern Finish Adds a Clean Upscale Feel Throughout. Lower Level features Cozy Rec Room with Feature Wall and Walk Out to New 22x19 Ft Deck, Perfect for Extended Entertaining, New Fence 2018, Natural Gas BBQ Hookup, Play Area & Fire Pit. Rare 2 Car Tandem Parking in Garage with Additional Storage Space and Direct Entry into the Home, Additional 2 Car Parking in Driveway! Builder Upgraded Stone Block Division between Homes for Added Noise Reduction and Fire Protection. Over 2000 Sq Ft of Living Space! Family Oriented Neighbourhood in Strawberry Fields, Wilson Park is a 2 Min Walk Down the Street, Close to Multiple Schools and Surrounded by a Variety of Recreational Amenities all within a 20-Minute Walk. Close to Shops, Cafes and Everyday Conveniences with Easy Access to Transit and Highways. (id:53661)
220 Overton Place
Oakville, Ontario
Nestled on a picturesque 50' x 120' lot in a serene cul-de-sac of sought-after College Park, this raised bungalow exudes curb appeal and charm. The center-hall floor plan with elegant flooring enhance the natural flow between bright, open living spaces, where large windows reveal views of lush gardens and mature trees. Enjoy enhanced privacy with no sidewalk frontage and ample parking spaces. Located in a mature, established neighbourhood, this property is close to top-rated schools, fine dining, shopping (including grocery and big-box stores), Trafalgar Memorial Hospital, convenient transit (GO Station and access to Highways 407, 403, and QEW), as well as beautiful parks and nearby golf courses. This is a rare opportunity to own a charming home in one of the most desirable areas. The versatile lower level features a separate walk-out entrance and a modern bathroom, with the potential for conversion to a private suite. EXTRAS: This home boasts extensive renovations and upgrades, incl a new furnace and A/C (2023), roof (2017), sprinkler system, Grand Kitchen; Gutter Guards; natural gas line to bbq; new bathroom in lower level & a premium cedar fence. Plus, there's much more to appreciate! (id:53661)
25 Ann Arbour Road
Toronto, Ontario
Welcome to 25 Ann Arbour Road a cherished family home nestled on a quiet, tree-lined street in Toronto's Humberlea-Pelmo Park neighbourhood. This classic 3-bedroom, 2-bathroom bungalow offers over 2,000 sq ft of total living space and has been lovingly maintained by the same family for decades. The main floor features a bright, spacious layout with hardwood flooring throughout. The generous eat-in kitchen includes a stainless steel fridge and stove, and opens directly to a raised backyard deck with a retractable awning, ideal for seamless indoor-outdoor living. The living and dining areas are perfect for hosting family gatherings or enjoying cozy evenings at home. Downstairs, the fully finished basement provides outstanding versatility with a large recreation room, complete with a gas fireplace and built-in desk and bookshelf. A 3-piece bathroom, multipurpose bonus room, several large closets & storage areas, and a spacious laundry area that doubles as a workshop round out the lower level. The exterior offers timeless curb appeal with a classic stucco façade, manicured lawn, detached garage, and two garden sheds for extra storage. There is a bonus crawlspace under the kitchen offering approximately 250 sq. ft of additional storage space! Located minutes from major highways (401, 400, 427), UP Express, Weston GO, and TTC. Enjoy quick access to Yorkdale Mall, Costco, schools (including French Immersion and Catholic options), parks, and everyday amenities. Rooted in love and care, 25 Ann Arbour Road is ready to welcome you home! (id:53661)
Th 221 - 760 Lawrence Avenue W
Toronto, Ontario
Welcome to this stunning corner unit, move-in-ready townhouse, beautifully renovated from top to bottom with impeccable attention to detail. Boasting 3+1 spacious bedrooms and 3 modern bathrooms, this open-concept home combines style, comfort, and functionality.The heart of the home is the brand-new chefs kitchen/ with gas hook up, featuring sleek granite countertops, stainless steel appliances, an extended breakfast island, and contemporary finishes throughout. The sun-filled main floor is designed for entertaining, with a bright living room, large windows, elegant wood flooring, and a custom glass railing that adds a modern touch. Potlights, white window shutters and much more...Retreat to the generous primary bedroom complete with a large mirrored closet and a private 4-piece ensuite bath. The standout feature? A private rooftop terrace perfect for relaxing or hosting guestscomplete with a new gazebo, BBQ, and ample space for outdoor dining and lounging. (id:53661)
Lot 102 Douglas Avenue
Oakville, Ontario
Nestled in an immensely desired mature pocket of Old Oakville, this exclusive Fernbrook development, aptly named Lifestyles at South East Oakville, offers the ease, convenience and allure of new while honouring the tradition of a well-established neighbourhood. The Douglas Collection is an extension of the inaugural development with an exclusive collection of seven homes located on Douglas Avenue. Distinct detached single family models, each magnificently crafted with varying elevations, with spacious layouts, heightened ceilings and thoughtful distinctions between entertaining and principal gathering spaces. A true exhibit of flawless design and impeccable taste. "The Regal"; detached home with 48-foot frontage, between 2,974-3062 sf of finished space w/an additional 1,000+sf (approx) in the lower level & 4beds & 3.5 baths. Utility wing from garage, chefs kitchen w/w/in pantry+ generous breakfast, expansive great room with glass sliders to rear patio. Quality finishes are evident; with 11' ceilings on the main, 9' on the upper & lower levels and large glazing throughout, including 12-foot glass sliders to the rear terrace from great room. Quality millwork w/solid poplar interior doors/trim, plaster crown moulding, oak flooring & porcelain tiling. Customize stone for kitchen & baths, gas fireplace, central vacuum, recessed LED pot lights & smart home wiring. Downsview kitchen w/walk-in pantry, top appliances, dedicated breakfast + expansive glazing. Primary retreat impresses w/2 walk-ins + hotel-worthy bath. Bedroom 2 & 3 share ensuite & 4th bedroom enjoys a lavish ensuite. Convenient upper level laundry. No detail or comfort will be overlooked, w/high efficiency HVAC, low flow Toto lavatories, high R-value insulation, including fully drywalled, primed & gas proofed garage interiors. Refined interior with clever layout and expansive rear yard offering a sophisticated escape for relaxation or entertainment. (id:53661)
5383 Red Brush Drive
Mississauga, Ontario
Stunning Fully Renovated Detached Home in High-Demand Mississauga Location! Welcome to this beautifully updated 3-bedroom, 4-washroom detached home, offering modern upgrades and a functional layout. No carpets throughout enjoy sleek laminate flooring for easy maintenance.The open-concept kitchen boasts a modern design and a seamless walkout to the backyard, perfect for entertaining. Relax in the cozy family room with a fireplace, or unwind in the luxurious main washroom, featuring its own fireplace for a spa-like retreat.Located in the highly sought-after Britannia Woods Community Forest area, this home offers the best of nature and convenience. Enjoy easy access to highways, Square One, Heartland Town Centre, top-rated schools, restaurants, and transit. Additional Features: Double car garage No sidewalk extra parking space Move-in ready with modern finishes Steps from Britannia Woods Community Forest for nature lovers. Don't miss this incredible opportunity schedule your showing today! (id:53661)
3308 - 2212 Lakeshore Boulevard
Toronto, Ontario
Unit With A Spectacular View! Upgraded Light Fixtures, Brand New Counter Top, Backsplash & Center Island To Match In The Kitchen. Brand New Wallpaper & Mirror In The Washroom. Primary Bedroom with Ensuite, Secondary Room & Den. Open Concept Kitchen W/Stainless Steel Appliances, Laminate Floors Throughout, Floor To Ceiling Windows And A View Of Humber Bay. 24 Hours Concierge, Retail Incl. Metro Grocery Store, Shoppers Drug Mart, Td Bank, Scotia Bank, Restaurants & Starbucks Located At The Base Of Building. Taxes to be assessed (id:53661)
2114 - 155 Legion Road N
Toronto, Ontario
Welcome to Iloft Condo, situated in this Highly Desirable Waterfront Community of Mimico, boasting a Bright & Spacious 1 Bedroom layout with Den, This immaculate 640 Sqft condo offers a Comfortable & Modern living space. Resort Style Living with Outdoor Pool, Landscaped Roof Top Garden, Gym, Squash Courts , Billiards etc. The outdoor spaces ( 2 Balconies) offers your own private retreat to relax facing Stunning Southeast Views of Green Nature, The Lake & The City skyline . Beautifully renovated! New Quartz Kitchen Countertops and new Hardwood floor in the bedroom. New Washer & Dryer machines and New Dishwasher. The Den comes with a wardrobe Mirrored Ikea Pax that is movable . Airbnb friendly building .Short Walk from the Lake , Restaurants, Shopping, Transit. Easy Access To Hwy, TTC.. (id:53661)
Upper - 102 Cornwall Road
Brampton, Ontario
Great Opportunity! 3 Bedroom 1 Washroom Upper Portion Of The House For Lease In The East Area Of Brampton. Close To Downtown Go Train. Spacious Bungalow With Sun Filled Bedrooms. Basement Is Not Included. (id:53661)
515 - 4 Spice Way
Barrie, Ontario
Welcome To The Culinary Inspired Bistro 6 Condos! The First Community To Be Built In Hewitt's Gate, The Gateway To Barrie. This 2 Bedroom, 2 Bath Condo On The Fifth Floor Features An Open-Concept Floor Plan. The Primary Bedroom Is Generously Sized & Offers A Beautifully Designed En-Suite. Entertain Your Guests From The Bright And Airy Kitchen With Clear Sight Lines Right Through To The Balcony (Which Features Gas Hook Up For Bbq) Occupants Of This Unique Complex Are Granted Access To Thoughtfully Curated Amenities Such As A Community Gym, Community Kitchen With A Library For All Your Cooking Needs, Outdoor kitchen, Basketball Court, Wine Lockers & Yoga Studio. Only Minutes To Shopping, Restaurants And Hwy 400. Quick Walk To The GO Station, Making This An Ideal Location For Commuters. (id:53661)
3008 Sierra Drive
Orillia, Ontario
Welcome to this Elegant and Functional 2,409 Sqft Home ! Featuring brick and stone exterior, double front doors, and a bright, spacious foyer filled with natural light.The modern eat-in kitchen offers stainless steel appliances, extended counters, with extra cabinet space. A sliding patio door leads to a cozy deck great for outdoor gatherings.Enjoy an open-concept layout that connects the living and family rooms, complete with a warm fireplace. A mudroom with direct garage access adds everyday convenience.Upstairs, staircase leads to the primary bedroom with a walk-in closet and a luxurious ensuite. You'll also find a second-floor laundry room and two additional bedrooms with space to make your own.This home blends modern style, comfort, and practical living perfect for todays lifestyle (id:53661)
3870 Darling Island Road
Severn, Ontario
Top 5 Reasons You Will Love This Home: 1) Constructed with state-of-the-art BONE Structure technology boasting a steel and concrete frame for unmatched durability, superior energy efficiency, and minimal maintenance, outperforming traditional builds in every way 2) Designed with sustainability and luxury in mind showcasing high-quality internal finishes, varying roof heights, and an eco-conscious design featuring insulated panels, airtight construction, triple glazed windows, and a passive heating and cooling system, reducing energy costs while promoting a greener lifestyle 3) Expansive kerfed floor-to-ceiling windows flooding the open-concept interior with natural light, offering breathtaking water views, granite ridge outcroppings, and a wooded lot that seamlessly integrates the home with its stunning surroundings 4) Sleek contemporary design combined with warm natural materials. Gourmet kitchen with premium finishes, sophisticated flooring, and thoughtful architectural details, providing an inviting living space 5) Set in a peaceful, nature-rich environment with year-round access offering an exclusive escape from city life while remaining close to essential amenities, with an abundance of recreational activities nearby, ideal for both a full time residence or luxury retreat. 2,434 fin.sq.ft. Age 6. Visit our website for more detailed information. (id:53661)
5 Newberry Court
Barrie, Ontario
Rare Opportunity in Barrie's South End! Welcome to one of the most sought-after streets in Barrie's vibrant South End. This All Brick exceptional home offers the perfect blend of location, lifestyle, and luxury. Just minutes from top-rated schools, shopping, the GO Station, and major highways - convenience is at your doorstep. From the meticulously landscaped front yard to the oversized double garage and ample driveway, the curb appeal is undeniable. Step inside to a spacious, main floor layout featuring a renovated kitchen, separate dining area, cozy living room, and a bright family room with a gas fireplace. Upstairs, you'll find four generously sized bedrooms including a beautifully renovated primary ensuite - ideal for a growing family. The professionally finished basement is a true showstopper with a large rec room, custom oak wet bar and built-in entertainment centre, stone gas fireplace, additional bedroom, bathroom, and a versatile office or hobby room. If that wasn't enough step outside into your private backyard oasis - an entertainers dream. Enjoy the expansive stone patio, a 20x40 saltwater pool, and a deep lot backing onto the serene EP of Lovers Creek with no rear neighbours. A retractable awning provides shade on those hot summer days, and there's still plenty of space for pets or outdoor games. The property also includes a 3 zone irrigation system. This home checks all the boxes. Schedule your private showing today! (id:53661)
290 Edgehill Drive
Barrie, Ontario
Top 5 Reasons You Will Love This Home: 1) Beautifully landscaped and complete with an irrigation system, this home boasts a spacious back deck featuring a gazebo with a gas fire table, a sunken hot tub under an awning, and stylish privacy fencing, all backing onto a tranquil forest backdrop 2) Enjoy a large eat-in kitchen with a walkout to the deck, perfect for indoor-outdoor living, along with a grand living room filled with natural light from oversized windows and a primary bedroom presenting a convenient semi-ensuite 3) The basement impresses with a generous games or recreation area, an additional bedroom or office space, a full bathroom, and a finished laundry room, adding both comfort and flexibility 4) Benefit from an extra-wide single-car garage that offers plenty of room for storage or hobbies, with the convenience of direct access into the home 5) Meticulously maintained and move-in ready, this property truly shines from top-to-bottom, prepared for you to call home. 1,121 above grade sq.ft plus a finished basement. Visit our website for more detailed information. (id:53661)
64 Heather Street
Barrie, Ontario
Top 5 Reasons You Will Love This Home: 1) Step into this exquisitely renovated home, where no detail has been overlooked, from top-to-bottom, every inch has been thoughtfully redesigned with premium finishes, offering a refined, move-in-ready living experience that blends elegance with comfort 2) Escape to your own private backyard oasis, lushly landscaped and featuring a sparkling, in-ground pool, ideal for summer lounging, lively gatherings, or quiet evenings beneath the stars 3) Perfectly situated in a well-established, sought-after neighbourhood, you're just a short stroll from top-tier restaurants, boutique shopping, a vibrant recreation centre, and the Georgian Mall, plus, enjoy seamless access to Highway 400, making daily commuting and weekend getaways effortless 4) Inside, custom built-in closets and smart storage solutions elevate the homes functionality, keeping every corner neat, organized, and effortlessly stylish 5) All this is nestled in a peaceful, family-friendly enclave where tree-lined streets and a strong sense of community create a warm, welcoming place to call home2,397 fin.sq.ft. Age 51. Visit our website for more detailed information. (id:53661)
Lower - 56 Elmer Avenue
Orillia, Ontario
Bright and spacious 2-bedroom lower-level apartment in a convenient Orillia location close to schools, shopping, Highway 11, and more. This unit features a private entrance, laminate flooring throughout, a generous open-concept kitchen with ample counter space and built-in shelving, and plenty of natural light. Includes two well-sized bedrooms and a 3-piece bathroom. Shared laundry with upper unit. Tandem driveway parking for two vehicles. Please note: no access to backyard. Rent is all-inclusive utilities included! (id:53661)
43 - 2 Albert Street
Barrie, Ontario
Welcome to 2 Albert Street a quiet boutique condominium in the coveted East End of Barrie. Lovely North facing 2 bedroom, 2 bath 957 Sq ft condominium. Well maintained home with beautiful laminate flooring throughout, neutral paint, spacious floor plan with separate dining room, crown molding in living room and hallway. Upgraded kitchen with loads of cabinets, stainless steel appliances, tile backsplash, butcher block counters, pot drawers, double sinks and upgraded faucets. Large living room with patio doors to balcony making this space bright and cheery. Primary bedroom has a convenient 2-piece ensuite bath large bedroom closet with loads of storage. The large second bedroom makes a great guest room or can be used as an office. Step out to the extra long balcony spanning the full length of suite, peaceful outdoor space for added enjoyment. BBQs are permitted. Private area with trees, great for enjoying the birds & relaxing with a coffee. Second storage locker is located on the lower level and makes an excellent space for additional supplies. Maintenance fee includes heat, hydro, water, underground parking, Ignite high-speed internet and cable. Amenities include roof top common room & terrace, exercise room, party room with kitchen, laundry facilities. Common areas have been recently refreshed, pets allowed; some restrictions apply. Perfectly situated in the quiet east end of Barrie and is less than a five-minute walk to park, lake, walking paths, public transit, and 15-minute walk to shopping, restaurants, library, senior centre & more. This is a perfect opportunity for a first-time buyer, downsizers and seniors. (id:53661)
3 - 284 Dunlop Street W
Barrie, Ontario
Professional Office Space All-Inclusive!Approximately 100 sq. ft. of bright, private office space ideal for professionals or small businesses. All utilities are included, with complimentary Wi-Fi provided. Tenants may also set up their own dedicated phone line and internet service if preferred. Printing services are available on a pay-per-use basis.Enjoy the convenience of reception services, including mail handling and client greeting. An excellent opportunity to grow your business in a supportive, professional environment! Other offices available in the same location (id:53661)
6 - Upper No Window - 284 Dunlop Street W
Barrie, Ontario
Professional Office Space All-Inclusive!Approximately 100 sq. ft., upper level - no window, private office space ideal for professionals or small businesses. All utilities are included, with complimentary Wi-Fi provided. Tenants may also set up their own dedicated phone line and internet service if preferred. Printing services are available on a pay-per-use basis.Enjoy the convenience of reception services, including mail handling and client greeting. An excellent opportunity to grow your business in a supportive, professional environment! More offices available in the same location. (id:53661)
11 - 284 Dunlop Street W
Barrie, Ontario
Professional Office Space All-Inclusive!Approximately 100 sq. ft. of bright, private office space ideal for professionals or small businesses. All utilities are included, with complimentary Wi-Fi provided. Tenants may also set up their own dedicated phone line and internet service if preferred. Printing services are available on a pay-per-use basis.Enjoy the convenience of reception services, including mail handling and client greeting. An excellent opportunity to grow your business in a supportive, professional environment! The other offices available in the same location. (id:53661)
12 - 284 Dunlop Street W
Barrie, Ontario
Professional Office Space All-Inclusive!Approximately 100 sq. ft. of bright, private office space ideal for professionals or small businesses. All utilities are included, with complimentary Wi-Fi provided. Tenants may also set up their own dedicated phone line and internet service if preferred. Printing services are available on a pay-per-use basis.Enjoy the convenience of reception services, including mail handling and client greeting. An excellent opportunity to grow your business in a supportive, professional environment! Other offices available in the same location. (id:53661)


