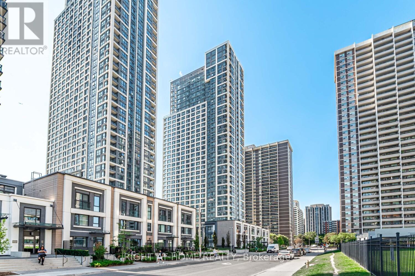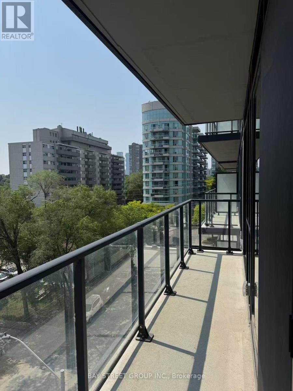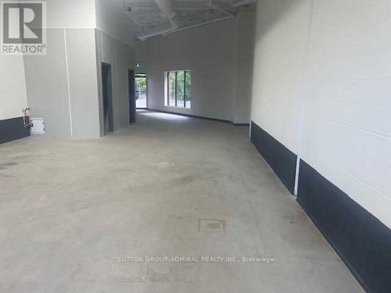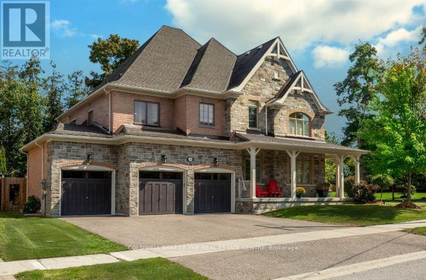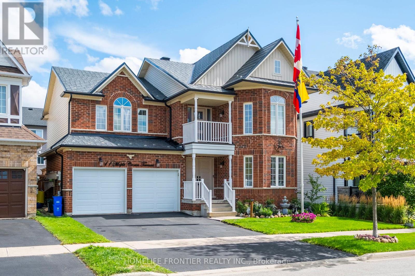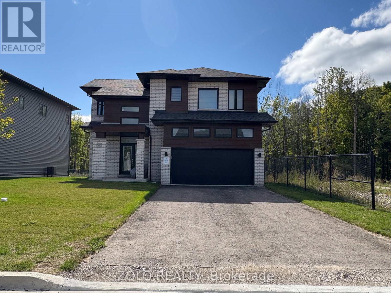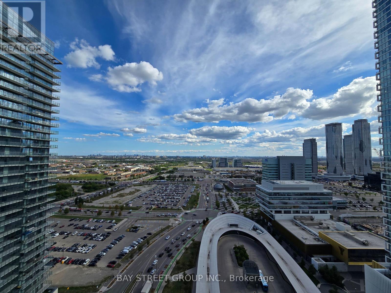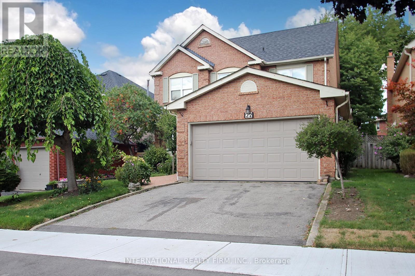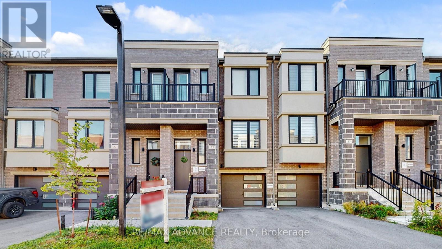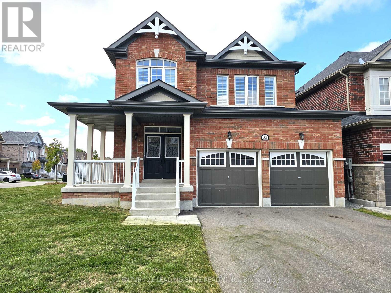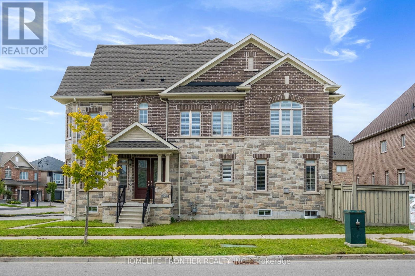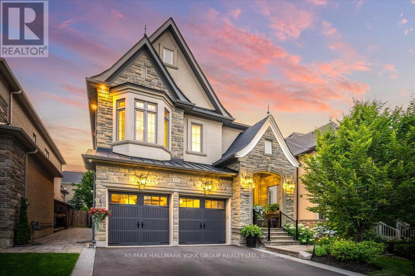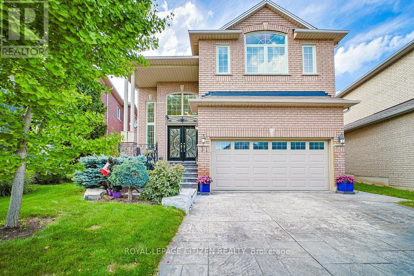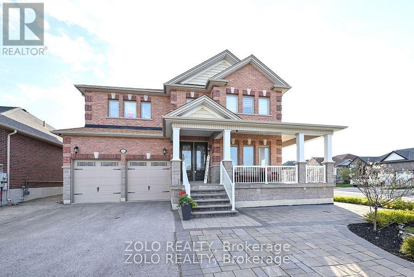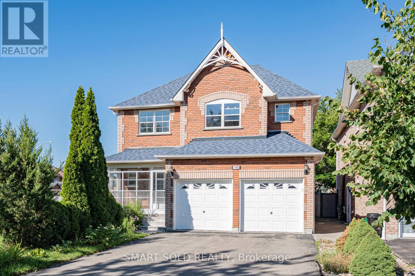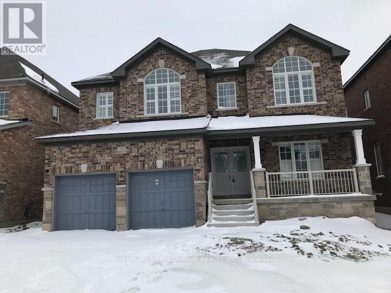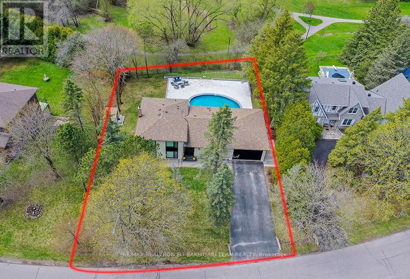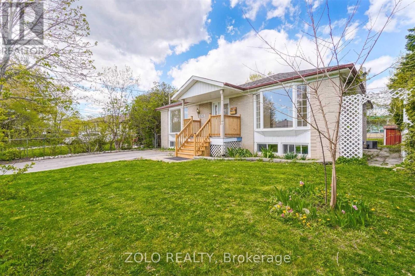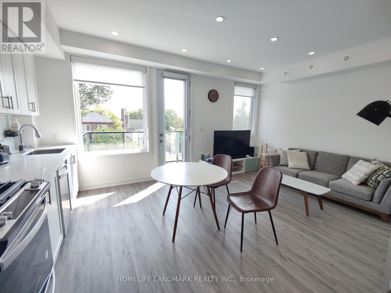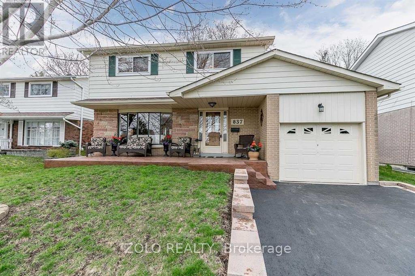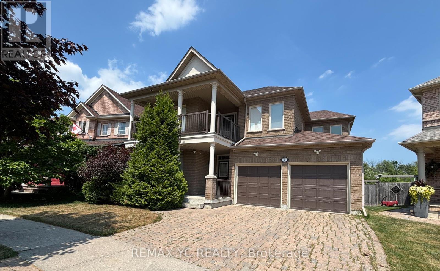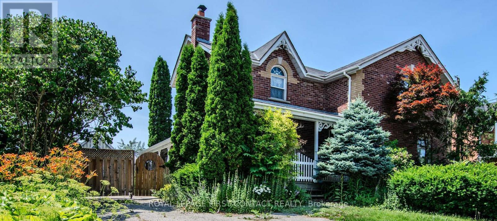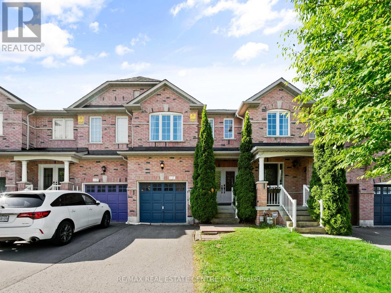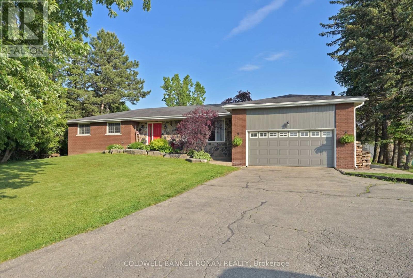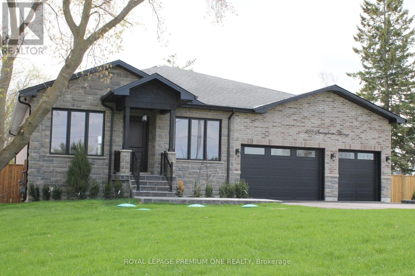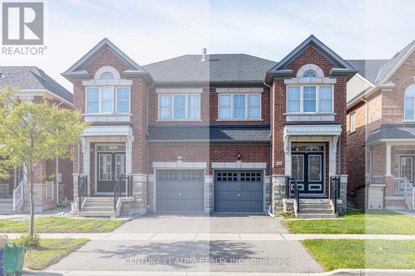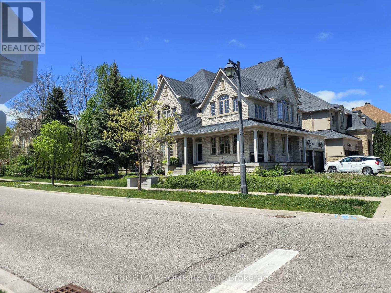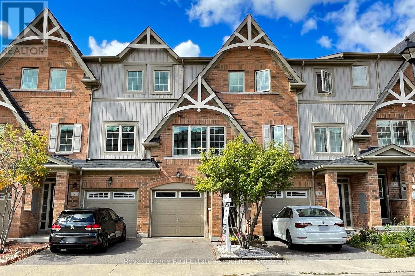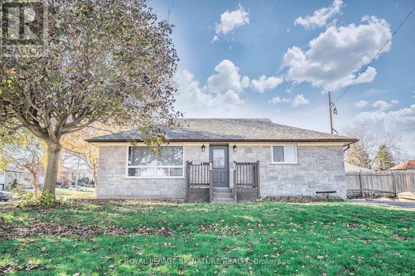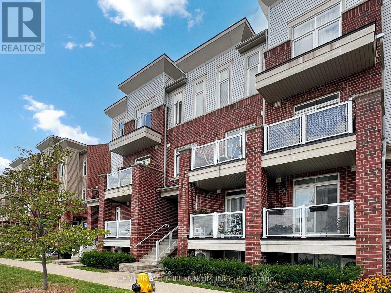3424 Angel Pass Drive
Mississauga, Ontario
Location! Location!! Location!!! Amazing opportunity to own a Freehold Townhouse W/Walk out Basement on a premium lot with an over sized backyard and backing on to Green Space in the sought after Churchill Meadows Community in Mississauga. This gorgeous 3 Bedroom, 3 Bathroom home boasts approximately 1600 Sq.ft. of living space with a welcoming foyer and spacious living & dining area to create memories with family & friends. Bright & specious open concept kitchen with S/S appliances, stained wooden cabinets, counter top & custom backsplash. Second floor features spacious primary bedroom with walk in closet and 5Pc ensuite with soaker bath tub & a separate standing shower. Great second floor plan with two more decent sized bedrooms. Bright & finished walk-out basement with large recreation room, utility room and laundry area. Walk-out to the Big concrete pad for your patio furniture & BBQ - No neighbors at the back for complete privacy to entertain your friends & family. Large driveway to Park - No side walk to shovel snow. Great commuter location with easy access to Hwys. 403/QEW & 407, Mississauga Transit Way right behind this Community, Schools, Parks and shopping. Newly Installed Vinyl Flooring through-out and freshly painted all over. A Must See - Nothing to do - Just Move In. Shows 10+++. (id:53661)
318 - 9 Mabelle Avenue
Toronto, Ontario
Style, Comfort & Convenience - All in One Place. Welcome to this thoughtfully designed 2-bedroom, 2-bathroom suite at BloorVista at Islington Terrace. With nearly 700 sq/ft. and a split-bedroom layout, this home is ideal for couples, professionals, or a small family. The primary bedroom boasts a walk-in closet and ensuite 4-piece bath, while the open kitchen and living space lead seamlessly to a private spacious terrace, perfect for your morning coffee, sunset wine, or simply relaxing outdoors. Also included is an owned locker and a parking space equipped with an electrical outlet, great for EV charging. Only 5 years old and built by Tridel, BloorVista offers residents access to The Terrace Club, a collection of luxury amenities designed for everyday living and entertaining. From the fitness centre, indoor pool, and yoga studio to the basketball court, theatre, and elegant social spaces, everything is easily booked and ready when you need it. Located just steps from Islington Station, you'll enjoy effortless connectivity along with shopping, restaurants, parks, and all the essentials that Toronto city living has to offer. A modern home with everything you need, right where you want to be. (id:53661)
511 Limerick Road
Burlington, Ontario
Welcome! Beautiful 3 Bedroom, 2+1 Bathroom Family home in South Burlington. Hidden Gem 4-Level Side-Split on a private lot, across from a Cul-de-Sac and tucked away in a Family Neighbourhood adjacent to Nelson Park. Enjoy a light-filled layout and comfortable living spaces. Living/Dining room with large Windows and Hardwood Flooring. Crown Moulding & Pot Lighting in many rooms. Large, upgraded Kitchen with Quality Cabinetry and Appliances. The Quartz Countertops and Subway Backsplash Tiling, together with Extra Storage Cabinetry and an Entertainment Bar Counter, create the perfect culinary environment. Relax in the Main-level Family Room cozying up to the Stone-faced Gas Fireplace. Escape from here to the Cottage-like Private Backyard Oasis via the Slider door Walk-out to your Wooden Deck and large pool-size lot with a lovely garden shed. Side door entry, a 2-piece Guest Bathroom and access to the 2-car Garage are also conveniently located here. Upstairs, unwind in the Privacy of the Spacious Principal Bedroom with its 2 Wall-to-Wall his/hers Closets and featuring a Fully Renovated 3-piece Ensuite with a Glass-enclosed Spa-like Shower and large Vanity. 2 additional Sizeable Bedrooms with an upgraded 5-piece Family Bathroom are also found here. The Lower Level, finished with Pot lighting and High-Quality Flooring, has a bright Recreation Room, a Home Office (16 x 68), Laundry Room (158 x 117) with Laundry Tub in Cabinet & Ample Storage. Lots of storage throughout the home. Other Features include: Large, inviting Front Porch, Extensive, Mature Landscaping & Double-Car Garage. Driveway for 2 cars. Prime location in South Burlington within easy walking distance to schools and the highly sought after Nelson High School. Located close to the Bike Path, Appleby Shopping, Appleby GO Station and QEW for easy access to surrounding amenities. For more Information, Renovations/Upgrades click the attached Feature Brochure button & Floorplan. (id:53661)
516 - 3009 Novar Road
Mississauga, Ontario
Brand New, Never-Lived-In 1+1 Bedroom 2 Full Washroom Condo in Prime Location! 14 minutes walk to Cooksville GO Train station , minutes to Trillium Health, QEW, Transit, University of Toronto (Mississauga Campus), and Square One Shopping Mall. The unit features bright open concept kitchen/dining/living room, modern vinyl flooring, light beige kitchen cabinetry with soft closure and quartz countertops, huge balcony , full size appliances, ensuite laundry. Ideal for Students, Young Families, and Professionals. NOTE: Rent is month to month during occupancy period as per vendor. Tenants responsible for utilities. Easy showing. (id:53661)
29 - 2011 Lawrence Avenue W
Toronto, Ontario
Flexible Corner Unit; Ideal For An Office, Showroom, Storage For Contractors Equipment, Gym And Various Other Uses. Open Space And Ready To Move In Condition. New Heating, Air Condition And New Plumbing. Very Convenient And Central Location. The Unit Is In A Plaza Anchored By Tim Hortons And Dollarama. Walking Distance To Go Train Station, Public Transit Right In Front Of The Plaza And Quick Access To All The Major Highways. (id:53661)
96 Bayshore Drive
Ramara, Ontario
Lake Simcoe Waterfront Bungalow with Breathtaking Southern Views. Welcome to this stunning waterfront bungalow on the shores of Lake Simcoe, offering 100 feet of clean, clear shoreline. This beautifully maintained home features cathedral ceilings and an open-concept layout that seamlessly blends the gourmet kitchen, dining, and living areas perfect for both relaxed family living and stylish entertaining. The kitchen is a chef's dream, complete with granite countertops and a walkout to a spacious stone patio, ideal for family gatherings. The main floor includes 2 generously sized bedrooms, 3 bathrooms, convenient main floor laundry, and inside access from the attached garage. The fully finished lower level offers a spacious rec room with walkout access to the backyard and hot tub, your private retreat for relaxation. This level also includes a large bedroom, a 3-piece bathroom, ample storage, and a versatile bonus room that can serve as a media room, games room, or an additional bedroom for extended guests. Curb appeal abounds with manicured lawns, established low-maintenance gardens, and an inviting presence. Enjoy ultimate privacy, stunning sunsets, and a truly serene lakeside lifestyle. Don't miss this rare opportunity to own a piece of paradise on Lake Simcoe. Bayshore Village is a unique waterfront community located on the eastern shores of Lake Simcoe. Membership includes access to amenities such as golf, saltwater pool, pickle ball and tennis courts, cards, socials and more. ($1,100/2025) BVA & Bell Fibre Member (id:53661)
376 Tollendal Mill Road
Barrie, Ontario
This beautiful home is located in a prestigious Barrie waterfront community, just a short walk to waterfront parks. The setting offers a country feel while being only minutes from shopping, dining, schools, and other amenities.The home features four bedrooms and four bathrooms with a bright, open design. A separate living room and dining room provide formal spaces, while the kitchen opens directly to the family room, creating a warm and welcoming hub for everyday living.The finished lower level includes a gym, games area, and an oversized cantina. Outside, the private treed yard is fully fenced and complete with a hot tub, sauna, and wrap-around decks perfect for relaxing or entertaining.A triple-car garage provides plenty of space for vehicles, storage, and recreational toys. Attention to detail, numerous upgrades, and a thoughtful layout make this property an exceptional place to call home. (id:53661)
217 - 58 Lakeside Terrace
Barrie, Ontario
Live Lakeside In This Beautiful 2 Bed + 2 Bath Condo Nestled In The Gorgeous Lakevu Condos; Boasting 935 Sq/Ft Of Open Concept Living; Premium Upgrades Incl. S/S Appliances; Laminate Flooring Throughout, Pot Lights; Large Corner Balcony; 1 Underground Parking; Enjoy Fitness, Party & Pool Table Rooms, Pet Spa & Rooftop Lounge With BBQ & View of Little Lake. Minutes to Hwy 400, Hospital, Georgian College, GO Transit, Shopping & Lake Simcoe! Come Look. Love. Live! (id:53661)
11 Maple Crown Terrace
Barrie, Ontario
Located In Highly Sought-After Area, 4 Bed+1/4 Bath Home Boasts Large Windows With Plenty Of Natural Light. Main Floor Offers Seamlessly Combined Bright Living & Dining Area, Cozy Family Room W/ Fireplace Provides Perfect Spot To Relax, Open Concept Kitchen & Large Breakfast Area With Walk-Out To Backyard, Main Floor Laundry Room W/ B/I Storage. Spacious Primary W/ Nursery Attached & 5 Pc Bath & 2 W/I Closet, 3 Additional Well-Sized Bedrooms & 4 Pc Bath, Balcony Overlooking The Front Yard. Finished Basement W/ Extra Bedroom & 3 Pc Bath, Large Rec Space & Wet Bar For All Your Entertaining Needs. Stunning Fully Fenced Backyard W/ Wood Deck & Gazebo & Garden. Direct Access From 2 Car Garage. Close To All Amenities. (id:53661)
17 Balantrae Drive
Oro-Medonte, Ontario
Less than rent! Affordable Living could be less than Renting. Welcome to a Peaceful Country Setting in Fergushill Estates. Close to town with many amenities and several Lakes close by. Don't miss this opportunity to get into the Housing Market. This mobile home offers 2 bedrooms with 1 - 4 pce bath. Bright living room open to kitchen which is great for entertaining. Spacious size primary bedroom. Concrete Patio out back great place to BBQ. New updates include all plumbing, renovated washroom with deep tub, toilet, Furnace 2024, Roof 2014, newly painted. Smart Thermostat. Please include Condition for Park Approval. Land Lease, Water and Taxes $690 (id:53661)
3163 Searidge Street
Severn, Ontario
1 Year build house, Nestled on a 59 ft frontage corner lot adjoined and backing onto tranquil ravine and pond in Severn, just minutes from Orillia, Experience the ultimate in lakeside living with this captivating 4-bedroom 3 bathroom detached house, This 2434 sq ft beauty boasts 9ft ceilings on main floor, with a gas fire place in great room, This home is a haven for outdoor enthusiasts. Enjoy stand-up paddleboarding, canoeing, boating, or jet skiing in the warmer months, and skiing, ice fishing, and snowmobiling in winter. As a member of Serenity Bay, gain exclusive access to a private lake club on Lake Couchiching, complete with a 1-acre lakefront, trails, picnic areas. This isn't just a home, It's a sanctuary offering comfort, style, and unparalleled natural beauty. Your dream lifestyle awaits! (id:53661)
2708 - 950 Portage Parkway
Vaughan, Ontario
Welcome To Transit City 3! Luxurious Two Bedroom Unit With Den And Unobstructed South View! Functional Layout With Den Perfect As An Office And Spacious Master Bedroom With Ensuite. Modern Gallery Kitchen With Built-In Appliances & Quartz Countertop. Amenities Including Gym, Party Room, Concierge & Visitor Parking. Amazing Location: Steps To Ttc Subway And Vaughan Mills, Restaurants, Shopping, And Grocery. Minute To 400/401 & York University. Move In Ready! (id:53661)
220 - 25 Baker Hill Boulevard
Whitchurch-Stouffville, Ontario
Welcome to Hampton Place! Luxury condo in the heart of Stouffville. Walking distance to Shopping, Transit, Parks & much more. This lovely 2 bedroom condo is south facing with private balcony. Room sizes taken from builders plans The unit includes 2 tandem parking spaces and a locker. This sought after building boats 24 hr Security/Concierge, Guest Suites, Gym , Games Room, Lounge Room and Kitchen. Outdoor patio with two Seasonal BBQs (id:53661)
22 Larkin Avenue
Markham, Ontario
This prime location Markham village spacious 4 bed detached home is situated on a beautiful tree lined street. The home features a large dining room, open plan living room, separate family room and eat in kitchen with a walkout to the peaceful backyard with a large deck. Upstairs features 4 large bedrooms and a sitting room overlooking the quiet backyard. The primary bedroom includes a walk in closet and ensuite bathroom and access to the sitting room. This home has an ideal layout for your family and is situated steps to highly rated schools, grocery stores, shops and restaurants including busy Main St Markham where you will find lots to do. You also have easy access to the Go, busses, highways and the 407. (id:53661)
33 Origin Way
Vaughan, Ontario
South-facing living spaces bring abundant natural light into this stylish and spacious home. Thoughtfully designed with a full-suite bedroom on the main floor ideal for guests. Enjoy a modern open-concept layout featuring a kitchen island, balcony on the main floor, and upgraded finishes including metal stair spindles, LG Smart Induction oven, Futile motion-activated range, and LG multi-airflow refrigerator. All-new custom drapery throughout. The primary suite offers a walk-in closet, and the walk-out basement leads to a private fenced backyard. The basement features a separate entrance with an ensuite bedroom, providing excellent potential for rental income or extended family use. Conveniently located minutes from Dufferin & Rutherford, with walking distance to schools, parks, GO Station, public transit, plazas, and restaurants. POTL fee: $161.96/month. (id:53661)
32 Clear Spring Avenue
Georgina, Ontario
Welcome to 32 Clear Spring Avenue, a beautiful four-bedroom residence perfectly situated on a desirable corner lot with a two-car garage. Thoughtfully designed with elegant finishes throughout, this home showcases upgraded appliances. Ideally located close to schools, parks, restaurants, shopping, and more, with convenient access to Highway 404, this property offers both comfort and convenience for modern living. (id:53661)
38 William Graham Drive
Aurora, Ontario
Beautiful End Unit Townhome, Feels Like Semi Detached. Located in a Highly Desirable Area.$$$ Spent On New Renovations Incl: New Hardwood on Second, New Counter Tops W/ Undermount Sink & New Faucet In Main Washroom, Light Fixtures, Freshly Painted. 9ft Ceilings On Main & Second, Oak Stairs W/ Iron Pickets. Office On Main Floor Can Be Used As Additional Bedroom. Kitchen with stainless steel appliances & Large centre island, Undoumount Sink, Backsplash. Family Room W/ Cozy Gas Fireplace W/ Stone Mantel & W/O to Spacious Fenced Backyard. Master Bedroom W/ Vaulted 10ft Ceiling, 5pc Ensuite & Huge W/I Closet. Brand New Professionally Finished Basement W/ Additional Bedroom & 3pc Bath W/ Glass Shower, Quartz Counter Top w/ Undermount Sink, Light Up Mirror, & Large Rec Room. Close To Walmart, T&T, SuperStore, Shopping, Schools, Parks, Transit, Hwy404 And All Amenities. (id:53661)
111 Robert Berry Crescent
King, Ontario
LUXURIOUSLY UPGRADED PROPERTY IN THE HEART OF KING CITY WITH A BACKYARD OASIS! Welcome to this stunning Zancor-built residence, one of the most exquisite and feature-rich homes in the area. This exceptional property is designed to impress, offering a perfect blend of sophistication and comfort. As you enter the main floor, you are greeted by soaring 10-foot ceilings adorned with elegant crown molding, creating an inviting ambiance throughout. The thoughtfully designed layout includes a spacious dining room, ideal for hosting large gatherings, and a gourmet kitchen that will delight any chef. Featuring ample cabinetry, stunning countertops, and top-of-the-line stainless steel appliances, this kitchen also boasts a generous island that enhances your preparation space. The French door walkout leads to a covered loggia, seamlessly connecting indoor and outdoor living, while gorgeous glass railings provide a stunning view of the sparkling pool. The upper level is home to a bright and airy primary suite, complete with a luxurious tray ceiling, an expansive walk-in closet, and 5-piece ensuite bathroom. This level also features a convenient double built-in desk with cabinets, perfect for a home office or study area. The fully finished basement extends your living space and is designed for multigenerational living, featuring a second kitchen, a fully equipped gym, or the option for a fifth bedroom, along with another elegant 4-piece bathroom. Additionally, a second laundry area in the basement adds to the convenience and functionality of this space. Step outside to discover your own private oasis, complete with a beautifully designed cabana The outdoor space is enhanced with professional landscaping, providing tranquility and picturesque views that will leave you enchanted. Located near shopping and parks, walk to Go Train, this property offers the perfect blend of convenience and luxury. Don't miss your chance to own one of the most exceptional homes in all of King City! (id:53661)
31 Burnhaven Avenue
Vaughan, Ontario
!!STUNNING FAMILY HOME on a QUIET STREET in PRIME MAPLE!! Nestled in the heart of Vaughan's highly desirable Maple community, this exquisite family home sits on a peaceful, child-friendly street with minimal traffic perfect for families seeking both safety and tranquility without sacrificing convenience. The property showcases a generous pie-shaped lot, thoughtfully designed as a private outdoor retreat. A beautiful stone patio overlooks a sparkling inground pool, offering abundant space for lounging, entertaining, and soaking up sun-filled afternoons with family and friends. This backyard oasis is ideal for creating unforgettable moments of relaxation and recreation. Inside, the home impresses with four spacious bedrooms and three bathrooms, all enhanced by 9 smooth ceilings on the main floor and smooth ceilings throughout the second. The gourmet kitchen is a chefs dream, featuring high-end appliances, custom cabinetry, and refined finishes. Spa-inspired bathrooms provide a serene, retreat-like experience, while rich hardwood floors throughout create a seamless blend of sophistication and warmth. The professionally finished basement expands the living space, offering endless possibilities whether as a home theatre, playroom, gym, or guest suite designed to meet the evolving needs of a modern family. Beyond the home, the Maple community shines with its abundance of parks, trails, and top-rated schools, fostering an active, family-oriented lifestyle. Commuting is effortless with quick access to Highway 400 and the GO Train, while the brand-new Cortellucci Vaughan Hospital is just minutes away for added peace of mind. This is more than just a home, its the perfect blend of luxury, comfort, and family living in one of Vaughan's most sought-after neighborhoods. (id:53661)
118 Dundas Way
Markham, Ontario
Beautiful freehold townhouse with driveway & backyard built by Primont Homes! 3 bedrooms + 3 bathrooms. Finished walkout basement which can be converted into a separate apartment for potential rental income or use as 4th bedroom. This home features the open concept & bright, freshly painted throughout, laminate flooring, modern kitchen & quartz countertops, stainless steel appliances, oak stairs & spacious breakfast area. its sun filled in the walkout basement. Just minutes to Bur Oak Secondary School, GO Station, restaurant, banks, supermarkets, parks and close to Markville Mall, Hwy 407/404, Markham Stouffville Hospital & Cornell Community Centre. Well Maintained! Don't miss it. POTL Fee:$125 monthly (id:53661)
1680 Angus Street
Innisfil, Ontario
+++Welcome Home+++ Corner Lot Executive Home, Manicured Property With Extensive Stone Work, Soffit Potlights, Lots Of Parking, 9 Foot Ceiling On Main Floor, Just Under 5,000 Square Feet Of Finished Living Space, Custom Eat In Kitchen With Walk Out To Fenced In Backyard Featuring Stone Patio Area, Fire Pit, Main Floor Family Room With 18 Foot Ceilings And A Gas Fireplace, Separate Dining Room, Upstairs Features Large Primary Bedroom With 4 Pc Ensuite, 2nd And 3rd Bedroom Have Jack And Jill 5 Pc Bath, 4th Bedroom Has Separate 4 Pc Ensuite, Basement Is Finished A Great Spot For Entertaining, Rough In For Kitchen, Just Move In And Enjoy!! (id:53661)
140 English Oak Drive
Richmond Hill, Ontario
Location! Location! Close To Prestigious Streets With Multi-Million Dollar Homes! Welcome To One Of The Most Beautiful Homes In The Highly Sought-After Oak Ridges Community! This Gorgeous & Spacious 4-Bedroom Detached Home. Offers Approx 3,500 Sqft Of Living Space. Finished Basement, Situated On A Premium 50 Corner Lot With No Sidewalk And Facing A Serene Ravine. Step Inside To A Grand Entrance With Soaring 18 Ceilings In The Foyer & Family Room, Flooded With Natural Light From Its Rare 3-Sided Exposure. Unlike Typical Corner Lots With Side-Facing Garages, This Home Retains A Traditional Layout Front Door And Garage Door Facing East Ensuring Excellent Curb Appeal And A Bright, Functional Interior. Freshly Painted Throughout With Hardwood Flooring On The Main, Solid Oak Staircase, And A Large Eat-In Kitchen With Granite Countertops. Double Door Entrance Features An Enclosed Glass Porch For Extra Comfort. Enjoy An Oversized Backyard Deck That Extends Seamlessly To The Fence Line, Providing Extra Outdoor Living & Entertaining Space. The Deep Lot Allows Parking For Up To 6 Cars. Perfectly Located Just Minutes From Sunset Beach, Lake Wilcox, Skatepark, Waterpark, Bond Lake, Oak Ridges Corridor Conservation Reserve & Trails. Close To Highly-Rated Schools Including Bond Lake Public School And Richmond Green Secondary School. Oak Ridges Community Centre & Pool Nearby. Quick Access To Yonge St, Hwy 404, GO Train, Shopping, Dining & All Amenities. A Truly Rare Corner-Lot Gem Combining Bright, Open Living Spaces With The Best Of Oak Ridges Lifestyle! (id:53661)
203 Gardiner Drive
Bradford West Gwillimbury, Ontario
Beautiful, Brand New, Never Lived, Legal Basement Unit for Lease!!! Large living room and kitchen (open concept), 2 large bedrooms with windows and closets and 1 full washroom. Hardwood floor throughout except the kitchen with ceramic floor. Stainless Steel Appliances and separate laundry in the basement. Close to all amenities, school, community center and GO train Station is just minutes away. Tenant has to pay 30% of all utilities including Water, Gas, Hydro and hot water tank rental. (id:53661)
56 Cynthia Crescent
Richmond Hill, Ontario
** A large , rare and expansive 114 ft by 149 ft lot backing onto a tranquil RAVINE ** Welcome to this stunning detached home. This oversized property offers exceptional privacy, outdoor space, and breathtaking views perfect for family living and entertaining. The main floor boasts a spacious open-concept kitchen and living room, designed for comfort and elegance. Enjoy panoramic views of the pool and ravine through oversized windows and relax in the living room with soaring cathedral ceilings and twin smart pot lights, creating a bright, inviting atmosphere. Recently renovated from top to bottom with permits, this home showcases luxurious finishes and smart design throughout. The gourmet kitchen is a chefs dream complete with a large island featuring an integrated wireless phone charger, brand-new built-in appliances, modern cabinetry, and premium finishes throughout. The primary bedroom is a private retreat, complete with a stunning view of the pool, custom built-in closets, and a modern Steam sauna in the spa-like en-suite bathroom offering comfort and luxury. All other bedrooms also feature built-in closets, offering ample storage and convenience for the whole family. A generously sized family room offers the perfect space for gatherings, entertainment, and relaxation ideal for creating lasting memories. The fully finished walk-out basement features Speaker wire rough-in in the basement a second kitchen that opens directly to the backyard with an in ground pool an ideal setup for hosting summer gatherings or creating an in-law suite. The backyard oasis is surrounded by nature and backs onto a peaceful ravine, offering ultimate privacy and tranquility, New shed with a solid 1-ft concrete base. Two car garage with rough-in 50-amp EV charger . New furance (2023), Cac(2023), High Efficient Tankless Water Heater(2023), Pool Equipments(2023). (id:53661)
5321 Eighth Line
Essa, Ontario
9.79 Acres Just Outside Cookstown, close to Alliston, quick access to Highway 400. This property offers tremendous potential with a versatile floor plan- 3 bedroom sidesplit and the opportunity to add a fourth bedroom. (main floor room currently being used as 4 bedroom with 3 pc ensuite). Multiple walkouts provide seamless indoor-outdoor living and beautiful views of the surrounding property. The unspoiled basement is ready for your personal touch, offering possibilities for additional living space or a recreation area. The land itself is a great find with approximately 4 acres of hay at the rear, plus a barn, paddock area and storage shed. Whether you're looking to restore and update the home with your own style or create a peaceful retreat with room to grow, this property is brimming with opportunity. TLC needed. Own a country escape in a sought-after location. (id:53661)
525 Lynett Crescent
Richmond Hill, Ontario
Rare Upgraded Bungalow on a 56.67' x 100' Lot! One of the few bungalows in the area with expanded main-floor living space and a desirable layout, offering approximately 2,600 sq. ft. of total living area. Situated within highly sought-after school zones, including top-ranked Bayview Secondary School, Crosby Heights Public School, and Beverly Acres French Immersion School. Enjoy the convenience of being just steps from parks and public transit, and only minutes drive to the GO Station, Costco, Walmart, FreshCo, and major highways. The main floor features two bright living rooms with bay windows. One living room offers direct access to the backyard, allowing guests to enjoy fresh air without passing through the bedrooms, a rare and thoughtful layout not found in most similar homes. The finished basement offers abundant natural light and a private separate entrance. Historically, similar basements in the area have rented for $1,700-$2,000 per month. It includes three bedrooms, a 3-piece bathroom, a full second kitchen, above-grade windows, and a large living area complete with a cozy gas fireplace. The large backyard is a true oasis, perfect for family gatherings, childrens play, barbecues, and enjoying fresh fruit from the garden. This home is an ideal choice for families, investors, or builders, with excellent potential for future development. (id:53661)
6 - 1479 O'connor Drive
Toronto, Ontario
Located in the centre of East York, this new 2-storey townhome offers 2 bedrooms plus a den and 3 washrooms. The unit features a modern design with several upgrades and comes fully furnished, ready for move-in. Enjoy high-speed internet included for 12 months and a private terrace. It also includes one large locker, one underground parking spot. Guest parking right outside the unit. (id:53661)
837 Grace Street
Newmarket, Ontario
**Welcome to your dream home in a quiet and convenient area of Newmarket! Just 5 minutes from HWY 404.**Key Features: **2 Spacious Rooms:1 bedroom+1 living room**New Bathroom**Bright & Airy Living Space**Modern Kitchen**: Cook and entertain in a sleek kitchen equipped with contemporary appliances **Spacious Backyard with Gazebo, Fire Pit, BBQ**In-Suite Laundry**Brand New Washer, Drier** Location Perks:**- Close to Southlake Hospital, Upper Canada Mall, and 3 beautiful parks with tennis courts, outstanding splash pad. French Immersion School behind home, High School- 5min walk. Easy access to GO Train and Viva Bus services for effortless commuting**High-speed internet is included, ensuring you stay connected and entertained. Tenant pays 1/3 of the whole utilities. Don't miss out on this exquisite rental opportunity! (id:53661)
319 William Forster Road
Markham, Ontario
Fabulous 4 Br detached corner house in Markham Cornell community for lease. Located in the high demand family friendly neighborhood. Upgraded smooth ceiling with pot lights. Bright and spacious layout. Modern kitchen with Quartz counters and backsplash. 2nd fl baths with Quartz counters. The double garage offers ample parking and storage. New barbeque grill with gas connection and interlock. Close to bill Hogarth secondary school, black walnut public school, public transit, park, 407 ETR, Walmart, Markham hospital and Cornell community center. (id:53661)
5 Shoshana Drive
Richmond Hill, Ontario
Welcome To The Prestigious Rouge Woods Community! Stunning Detached Home On A Premium Ravine Lot With Finished Basement. Brand-New Flooring On 2nd Floor To Be Completed By August 16. Upgraded With High-Quality Drinking Water System And Whole-House Water Filtration & Softener System (Valued At $10,000). Located On A Quiet, Family-Friendly Street In Top School Zone: Bayview SS (IB), Richmond Rose PS & French Immersion. Bright & Spacious Layout With 9' Ceilings. Steps To Community Centre, Costco, Parks, Trails, And Bus Stops. Easy Access To Hwy 404 & GO Station. (id:53661)
89 Saint Avenue
Bradford West Gwillimbury, Ontario
For Lease: 89 Saint Avenue, Bradford West Gwillimbury Community: Bradford Monthly Rent: $3,800 (Utilities not included - Water, Hydro, Cable & Internet extra) Welcome to this beautifully renovated top-to-bottom total 3,000 sq. ft. east-facing home, featuring floor-to-ceiling finishes and a modern design throughout. Renovations June 2025, offering a brand-new living experience in a well-established neighbourhood.were completed Key Features:3 Spacious Bedrooms 3 Full Bathrooms 2 Full Kitchens - ideal for multi-generational living or entertaining Finished Basement Fenced-in Property for enhanced privacy East-facing natural light throughout the main living space Located in the highly desirable Bradford community, this home offers the perfect blend of comfort, convenience, and space for families or professionals looking to create lasting memories.$3,800/month Utilities (Water, Hydro, Cable & Internet) not included. This is a turnkey rental ideal for families, professionals, or couples seeking a modern, spacious home in a quiet, friendly neighbourhood. (id:53661)
220 Barrie Street
Bradford West Gwillimbury, Ontario
Home and workshop! This two-story century home is ideally located close to schools, parks, and all the amenities Bradford has to offer. Set on a fenced lot with mature trees. A paved single driveway two garages, plus an additional outbuilding offering two extra parking spaces or storage. The south side garage is a single-car unit with an insulated loft, concrete floor, separate hydro panel perfect for a workshop or studio. The north side garage is a double-car, fully insulated and heated space featuring floor heating, a spray booth, hot water heater, (owner-built return air system). Ideal for hobbyists . Inside the home, you'll find hardwood floors and some distinctive trim. A large kitchen with skylights and walkouts to two porches - ideal for entertaining or enjoying your morning coffee. Main floor 3-piece bath with skylight and walk-in shower. The beautiful den boast ornate wood paneling, built-in shelving, and a cozy woodstove . Spacious upper level primary bedroom with hardwood flooring. Two additional bedrooms, both with hardwood-one with a walk-in and skylight. 3-piece upper bathroom with tub and skylight. Additional features include a garden shed and multiple porch spaces perfect for relaxing or gathering with family and friends. This one-of-a-kind property offers a rare combination of historic charm and man cave bliss. Ready and waiting for your ideas, TLC and upgrades. Imagine the possibilities here for your family. (id:53661)
1707 - 7171 Yonge Street
Markham, Ontario
World on the Yonge Luxury Condo, 2 Bedroom Corner Unit With Breathtaking Unobstructed North West View! 9 feet Ceiling, Open Concept, Modern Kitchen With Granite Counter top.Spacious and Bright Living, 1 Parking Included. Direct Indoor Access To Shops On Yonge Mall. Supermarket, Restaurants, Food Court & Much More At Your Door Step. Short Walk To TTC & Viva Bus Station. Bldg Amenities Including 24 Hrs Concierge, Indoor Swimming Pool, Gym, Sauna, Party Rm & More. Don't Miss Out! (id:53661)
18025 S Brock Road
Brock, Ontario
Welcome to Stonecroft Farm a rare and storied estate where history, architecture, and natural beauty converge in timeless harmony. Built in 1861 by the master stonemasons who crafted the Rideau Canal, this exquisite Ashlar Stone farmhouse is a living work of art. The home's restoration was the final project of renowned Canadian heritage architect Peter John Stokes, who thoughtfully reimagined the chimneys, Scotts Bay dormers, front porch, and crown mouldings to honour its origins with enduring elegance. Set on just over 50 acres of rolling countryside with 39 acres currently under cultivation, Stonecroft offers both income potential and rural serenity. Just minutes to the charming communities of Sunderland and Uxbridge, you're close to amenities while tucked into a world of your own. With 4+1 bedrooms and 2 bathrooms, the residence exudes character and peace. The dormered upper bedroom, once two rooms, is flooded with natural light and treetop views. Each window frames breathtaking scenes, fruit trees, lush hedges, and uninterrupted vistas. The handcrafted black walnut staircase railing, sourced from a tree once rooted on the land, is just one of many bespoke details that speak to the soul of the home. Surrounded by 12-foot privacy hedges and expansive gardens, this is a retreat for those who crave stillness, tradition, and natural wonder. Have morning coffee on the side porch, as the seasons shift and wildlife stirs, is nothing short of a gift. Stonecroft has borne witness to a legacy of memories: children born within its walls, brides descending the grand staircase, winter sleigh rides, and carefree summers chasing kites through fields. With original millwork, a classic cedar shake roof, copper eaves & downspouts, wide-plank wooden floors, and ingenious storage spaces throughout, this heritage home offers not just space but a sense of provenance. Stonecroft doesn't just hold memories it welcomes you into its lineage. A home where you don't just live, you belong. (id:53661)
27 Martell Gate
Aurora, Ontario
A rare opportunity to own an executive townhome that seamlessly blends modern upgrades & generous space.Tucked away on a quiet cul-de-sac in Aurora's prestigious Bayview Northeast, offers 1859 Sqft above ground in one of the town's most sought-after neighbourhoods just minutes from top-rated schools, Longos, Walmart, Cineplex, GO Station. Step inside through the elegant double-door entry (2022) to be greeted by a soaring 16-ft ceiling foyer, a stunning spiral staircase, & a showpiece chandelier that elevates the homes presence. The main floor features warm cork flooringquiet, allergy-friendly, & invitingalong with pot lights & a bright, open-concept layout. Upgraded gourmet kitchen (2024) is a true standout with quartz countertops, central island almost all brand-new stainless steel appliances (2024) undermount sink and faucet, hidden ambient lighting above the upper cabinets for a touch of modern flair. Youll also find a full-sized main floor laundry room W/new washer & dryer (2024) & convenient direct garage-to-home accessmaking daily routines effortless.Step outside through double doors to your private backyard retreat, featuring 16x16 deck (2019)& the natural beauty of mature evergreen trees, fully fenced for privacy & enjoyment. Upstairs, the primary bedroom impresses with 4 large windows, spacious walk-in closet & a bright 4-piece ensuite. Two additional Bdr & 3pc WR a versatile second-floor loft offer flexible options for work, play, or relaxation. The finished basement adds even more living space with pot lights, full 3Pc WR a large rec area, a cold room & generous under-stair storage. Major upgrades provide long-term peace of mind: new roof (2024) new A/C(2022), furnace(2016) all major appliances (2024). With no sidewalk & an extended driveway that fits 2 extra cars + professional landscaping in the front & back, this home is ready to impress. 27 Martell Gate is a turnkey living thoughtful design& unbeatable locationthis is modern family living at its fines (id:53661)
7157 5th Line
New Tecumseth, Ontario
This beautifully updated 3-bedroom, 3-bathroom home offers the perfect blend of rural charm and modern living. Set on a serene country lot that backs directly onto a pristine golf course, this property provides the tranquility of nature with the convenience of nearby amenities. Step inside to find a bright, tastefully renovated interior featuring a spacious open-concept layout. Hardwood and laminate flooring run seamlessly throughout the home, adding warmth and style to every room. The expansive primary bedroom serves as your private retreat, offering ample space to relax and unwind. The heart of the home boasts an inviting living area, ideal for both entertaining and family gatherings, with natural views from every window. Whether you're preparing meals in the updated kitchen or enjoying your morning coffee on the back deck overlooking lush fairways, you'll appreciate the peaceful surroundings. Located just minutes from schools, shopping, and essential amenities, this home also offers easy access to Highways 9, 27, 50, and 400, making commuting a breeze. Don't miss this rare opportunity to own a slice of country paradise with urban convenience. Schedule your private showing today! **Extra insulation in attic, propane line to deck, Ironator, water softener, and wood stove in basement as is* (id:53661)
225 Sunnybrae Avenue
Innisfil, Ontario
Looking For Peace and Tranquility Without Isolation? This Home Is Less Than One Hour Drive From Toronto. Welcome to this stunning, modern, bright, spacious open concept new custom-built bungalow that exudes timeless elegance and functionality. Located in a highly desired family neighborhood of Innisfil, this bungalow was built with extensive upgrades, attention to details and with a focus on family living, relaxation and entertainment. Spanning 2,500 sq. feet above ground plus a fully finished basement, this home has nearly 5,000 sq. feet of living space. Upon entering you will be greeted by the breathtaking view of your living quarters with soaring ceiling heights accented by a center skylight that bathes the space in natural light. A family room with vaulted ceilings and striking fireplace with floor to ceiling built in shelving unit for all your precious keepsakes. Elegant high interior doors and architectural moldings throughout. The spacious and inviting primary bedroom features a dream walk in closet a warm and cozy fireplace and it's complemented by a lavish ensuite with heated floors for added comfort. All bedrooms have elegant bathrooms with heated floors. The finished walk-up basement has high ceilings and large windows, that leads to an inviting pool oasis where you can keep cool during the hot summer days. Join in the fun while BBQing in your spacious covered deck off your dream gourmet kitchen. Fully fenced for complete privacy. The exterior has contemporary architectural design enhanced with stone and brick exterior. (id:53661)
23 Staglin Court
Markham, Ontario
** 4 Bedroom Semi ** 100% Freehold With $0 Maintenance Fee ** Pride In Ownership Evident The Moment You Step In ** Well Kept Kitchen With Newer Appliances & Granite Counters ** Spacious Breakfast Room With Walkout to Yard ** Extra Private Backyard With No Back Neighbours Providing Stunning Sunsets ** Second Floor Featuring A Spacious Primary Bedroom w/ Walk-in Closet & 5pc Ensuite While Still Ample Room For 4 Bedrooms ** Too Many Upgrades To List! ** New Heat Pump Nov 2023 ** New Roof Shingles Done With Attached Neighbour 2022 ** Attic Insulation Top Up 2021 ** 240V Outlet Installed In The Garage For EV Charging ** Professionally Installed Hardwired Security System ** Fibre Optic Cable, Coaxial Cable & Ethernet Cables All Conveniently Located Around The House ** Top Ranked Schools Within This Catchment Including St. Augustine Catholic High School ** Literally Walking Distance To Starbucks, TD Bank, Sushi & More ** (id:53661)
382 Rannie Road
Newmarket, Ontario
Looking for more space, privacy, and a move-in ready home in a great location? This townhouse checks all the boxes. At 1,734 sq ft, this beautifully maintained carpet-free, all-brick townhouse is larger than most in the neighbourhood giving you the room you need to live, work, and relax in comfort. Sitting on a deep 22 x 120 ft lot, it backs onto a peaceful walking path, offering that extra bit of privacy and outdoor space buyers are always looking for. Inside, you'll love the bright, open layout and oversized rooms. The primary suite is a standout - spacious enough for a king bed and more, with a walk-in closet and a private ensuite featuring a soaker tub and separate shower. The other bedrooms are also generously sized, perfect for kids, guests, or a home office. Location matters, and this home is just minutes from shopping, the community sports centre, and public transit plus only a 12-minute drive to Hwy 404, making your commute easy and convenient. If you've been waiting for a freehold townhome with extra space, privacy, and all the right features this is the one! (id:53661)
462 Worthington Avenue
Richmond Hill, Ontario
Nestled in the prestigious Oak Ridges Lake Wilcox community, this elegant four-bedroom, five-bathrooms detached home offers a harmonious blend of luxury and comfort .The property boast a spacious layout, perfect for both entertaining and everyday living. Each bedroom is generously sized, providing ample space for relaxation. The modern kitchen is equipped with High end appliances. This detached home offers a harmonious blend of luxury and comfort. This home represents a unique opportunity to experience upscale living . Seller is willing to lease the property for one year or longer term. You will appreciate the proximity to scenic parks, reputable schools, and convenient amenities (id:53661)
27 Fitzgibbon Avenue
Toronto, Ontario
Exceptional Scarborough Location! Walk to schools, parks, shopping, transportation, places of worship, and community centre. Easily connect to downtown Toronto, all parts of Scarborough and the University of Toronto Scarborough and Downtown Toronto Campuses via the nearby Kennedy Station, GO Transit, TTC, and the future Crosstown LRT. Quick access to Hwy 401 & DVP makes commuting effortless. Nestled in a coveted family-friendly neighbourhood, this renovated 3+1 bedroom, 2-bath backsplit offers the perfect blend of urban convenience and serene living. Set on a rare 166-ft deep ravine lot with a 57-ft wide rear, this home backs onto mature trees and lush perennial gardens - your private retreat in the city. Enjoy morning coffee on two decks, host summer barbecues on the patio, or even possibly create your future dream pool - all overlooking breathtaking ravine views. The interior features gleaming hardwood floors, a cozy fireplace, and a recently renovated custom kitchen with wood cabinets, quartz counters, and stainless steel appliances. The bright, spacious living and dining room are perfect for social gatherings. Upper level offers 3 spacious bedrooms and a renovated 4-piece bath. The lower level has a 3 piece bath. loads of storage space and a flexible finished space suitable for a bedroom, home office, or recreation room. Additional upgrades include replaced main and upper windows, central air, and a freshly top-coated 3-car drive. This turnkey urban oasis is move-in ready offering the lifestyle most only dream about! (id:53661)
6 Benjamin Way
Whitby, Ontario
Don't Miss out on this Beautifully Maintained and Thoughtfully Upgraded 3+1 Bedroom Freehold Townhouse Located In A Family-Friendly Neighbourhood! Stunning Brand New Vinyl flooring on the main floor that has a Sophisticated Open Concept Living perfect for an office space that walks out into the backyard that's perfect for a BBq area and entertaining with an unobstructed view. Walk upstairs to the 2nd floor into Gourmet Eat-In Kitchen with Granite Countertop and Kitchen Island, a Chef's Delight with a breakfast area. Massive living room area combined with a comfortable dining area to host family dinners. Three Sizeable Bedrooms, The Primary Bedroom has Large Walk In Closet.(Brand New)Hardwood Flooring on Upper Level just installed in Hallway and all 3 Bedrooms. Laundry upstairs making it much more convenient.(Brand New) Paint Throughout the Home. (Brand New) Light Fixtures. Basement Rec room/Office space room has (Brand New) Vinyl Flooring. Convenient access from Garage into home. Plenty of Visitors Parking available in the complex. Convenience Is at Your Fingertips With Easy Access to Transit, Proximity to Hwy 401, and the Whitby Go Station. Major Amenities, Schools, Parks, Shopping, Metro, Sobeys and More Are Within Reach. (id:53661)
21 Fairfax Crescent
Toronto, Ontario
Renovated & set on a quiet, family-friendly street in Clairlea, this 3+2-bdrm bungalow blends modern comfort with exceptional versatility. The backyard opens directly to Clairlea Park, offering leafy views & effortless access to trails, playgrounds, & wide-open green spaceperfect for morning coffees, after-school play, relaxed weekend strollswhile transit, shopping, & everyday amenities remain close at hand. Inside, the main level is bright, welcoming, & thoughtfully refreshed. Large windows & a skylight draw natural light across hardwood floors, & the connected living/dining/kitchen areas make weeknights smooth & entertaining easy.The bdrm wing centres on a true primary retreat with a private ensuitean uncommon bonus in this pocket. Two additional bdrms complete the main floor. A separate side entrance leads to a finished lower level designed for maximum flexibility. Two more bdrms, a full bathroom, & an oversized family/rec room create distinct zones that can shift with your life: teen retreat, in-law suite, guest quarters, media lounge, playroom, gym, or a hybrid work hub. A dedicated office area provides quiet focus when you need it, & a generous laundry/storage room keeps seasonal gear & household essentials neatly organized. Designed with privacy & flexibility in mind, the lower level enhances the homes multi-generational appeal & provides excellent rental income potential. Unique to this property is a full half-storey atticideal for storage today & a compelling expansion opportunity tomorrow. Outside, the lot adds another layer of future value with excellent potential to construct an impressive garden suite.Think private guest house, multi-gen solution, or purposeful rental to offset carrying coststhe possibilities are real & flexible. Zoned for well-regarded schools, including sought-after W.A. Porter Collegiate, & moments to TTC, shops, & neighbourhood conveniences, this renovated bungalow offers rare adaptability today with clear upside for tomorrow. (id:53661)
Main - 480 Browning Street
Oshawa, Ontario
Beautifully reno'd legal duplex in Oshawa! Stylish design, clean, updated with newer roof, windows, HVAC, pot lights, high-end bright white kitchen w/quartz countertops, backsplash & updated bathroom! Separate entrance, laundry, 2 parking spots & 7x9 shed! Conveniently located off Hwy 401 & a short drive to all amenities! (id:53661)
457 - 1030 King Street
Toronto, Ontario
Experience the best of urban living in the heart of Torontos vibrant King West! This stylish condo combines modern design with everyday convenience, making it the perfect home for professionals and city lovers alike. Step inside and discover a well designed layout that maximizes every inch of space. The sleek modern kitchen features custom built-in appliances and a functional island, perfect for casual dining or entertaining guests. Enjoy the comfort of in-suite laundry and the rare bonus of privacy, with no neighbours above. Unwind on your expansive, west-facing balcony with over 100 sq. ft.,of outdoor living space with peaceful views of gardens and greenery, offering a rare touch of tranquility right in the heart of the city. With the streetcar at your doorstep and endless restaurants, cafés, and shops just steps away, this is downtown living at its finest. The building offers exceptional amenities to complement your lifestyle: a 24-hour concierge, fully equipped gym, yoga and exercise studio, rooftop garden with BBQ stations, media room, party room, games room, and convenient visitor parking. This condo has everything you need to live, work, and play in style! Don't miss the chance to call King West home, where modern living meets unmatched convenience. (id:53661)
102 Percy Crescent
Scugog, Ontario
One-of-a-kind chalet-style waterfront home on Lake Scugog! Premium swimmable hard-sand shoreline with breathtaking sunsets & direct access to the Trent-Severn Waterway. Year-round fun fishing, paddle boarding, swimming & snowmobiling! Quality craftsmanship throughout: vaulted ceilings, exposed beams, hardwood floors & open-concept main level. Family room & dining room feature soaring 18-ft ceilings with walk-out to lakeview deck. Newly completed 4-level decks lead from the backyard down to the private dockperfect for BBQs, entertaining, exercise or relaxing at sunset. Main floor includes a convenient bedroom. Loft rec room w/catwalk captures panoramic views. Lower level offers a gas fireplace, sunroom walk-out, primary w/heated ensuite, 2 more bedrooms & 6-pc bath. Finished 340 sq ft walkout basement with 5th bedroom & sep entrance. Additional features: Drilled Well (2022), Natural Gas on street & Fibre Optic Internet. A rare lakeside retreat! (id:53661)
2578 William Jackson Drive
Pickering, Ontario
Don't miss this beautiful modern 2 Bedroom condo townhouse. This unit comes with a rare private garage and driveway. Bright open concept living and dining area with 9ft ceilings. The kitchen is upgraded with granite countertops, undermount sink, pulldown faucet, ceramic backsplash, stainless steel appliances, and plenty of cabinets. The breakfast bar provides extra seating and for entertaining. The balcony is perfect for relaxing and enjoying the outdoors. The upper level offers 2 bright bedrooms with vaulted ceilings, lots of storage and large windows. A well-appointed 4-piece bathroom and a dedicated laundry room complete this level, ensuring practicality and ease for daily living. Fantastic location with easy quick access to highways 401/407, and Pickering GO station. Family friendly neighbourhood. Steps to the new medical centre and golf course. Nearby shopping, dining, groceries, Costco, and more. Also just minutes away from the natural beauty of Frenchman's Bay. Imagine morning strolls or invigorating hikes along scenic trails, picnics by the water, or enjoying the abundance of recreational activities. This prime location offers unparalleled opportunities for outdoor enthusiasts and families alike. Don't miss your chance to own a piece of this desirable Pickering community. Just move in and enjoy! (id:53661)
2008 - 70 Town Centre Court
Toronto, Ontario
Beautiful 1 Bedroom + Den Condo with Stunning West-Facing Park Views! Bright and spacious unit featuring a functional den with sliding door perfect as a second bedroom or private office. Enjoy an open balcony with breathtaking panoramic views. Located in a well-managed building with 24-hour concierge and excellent amenities including a fully-equipped gym, party room, and more. Unbeatable Location: Steps to Scarborough Town Centre, shopping, YMCA, TTC, and GO Bus. Minutes to Highway 401. Close to Centennial College and University of Toronto Scarborough. One Underground Parking is Included! (id:53661)


