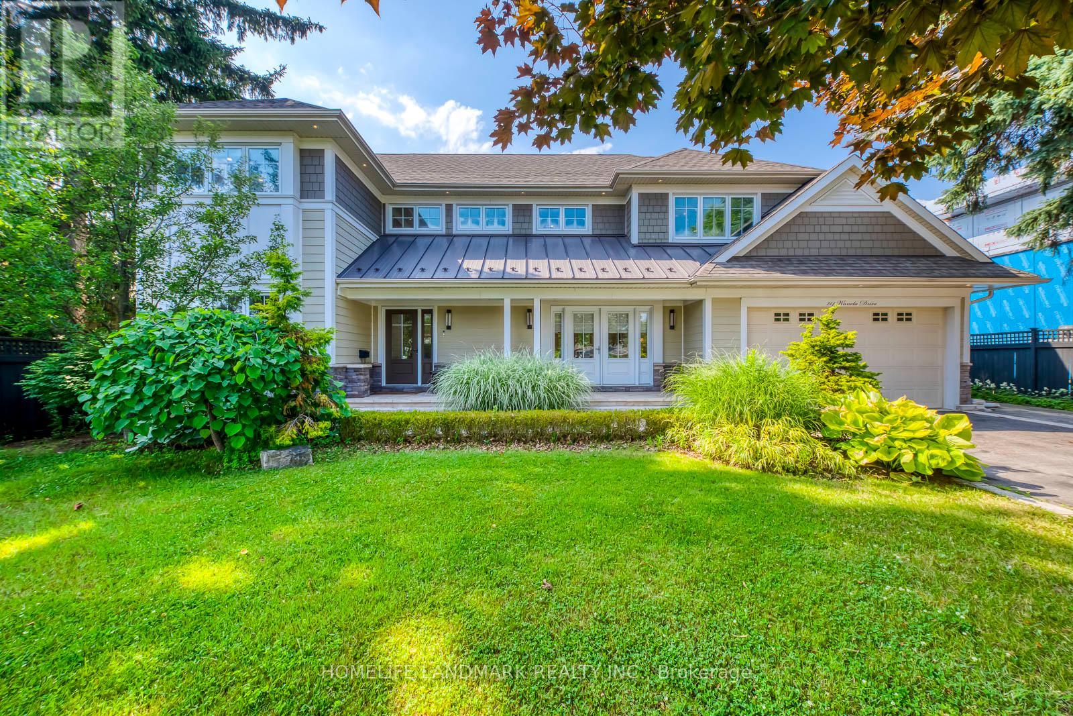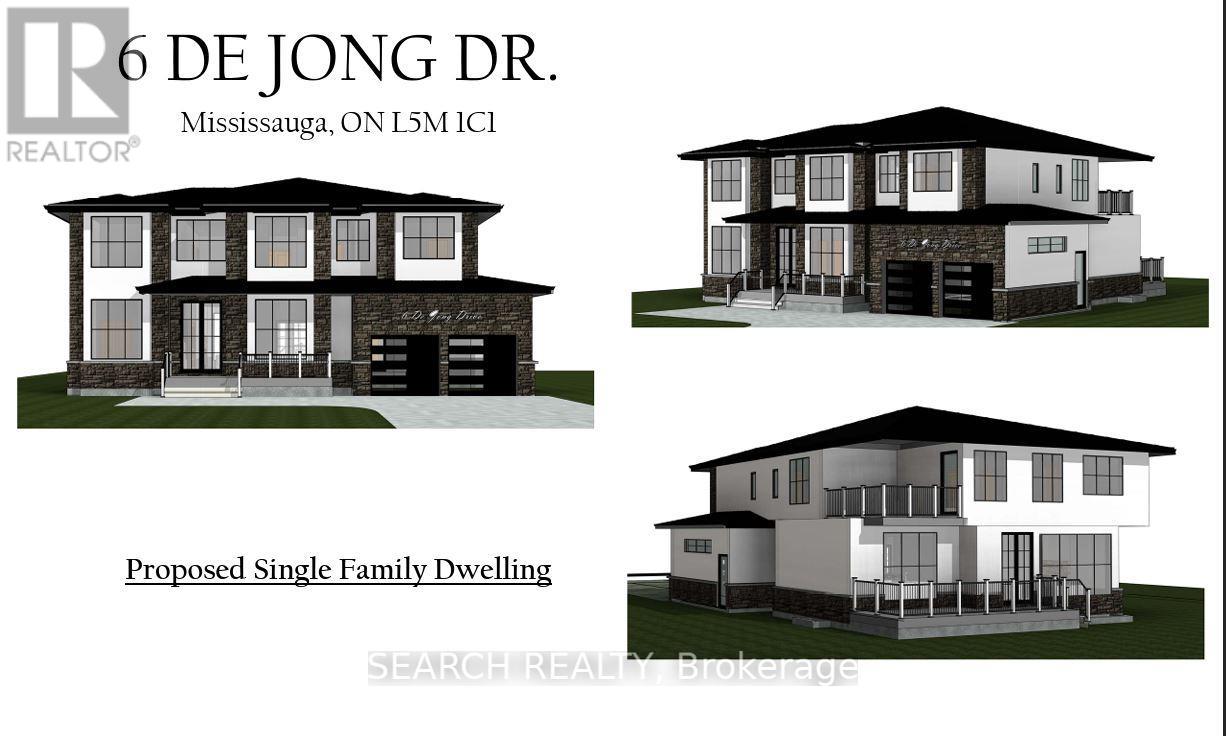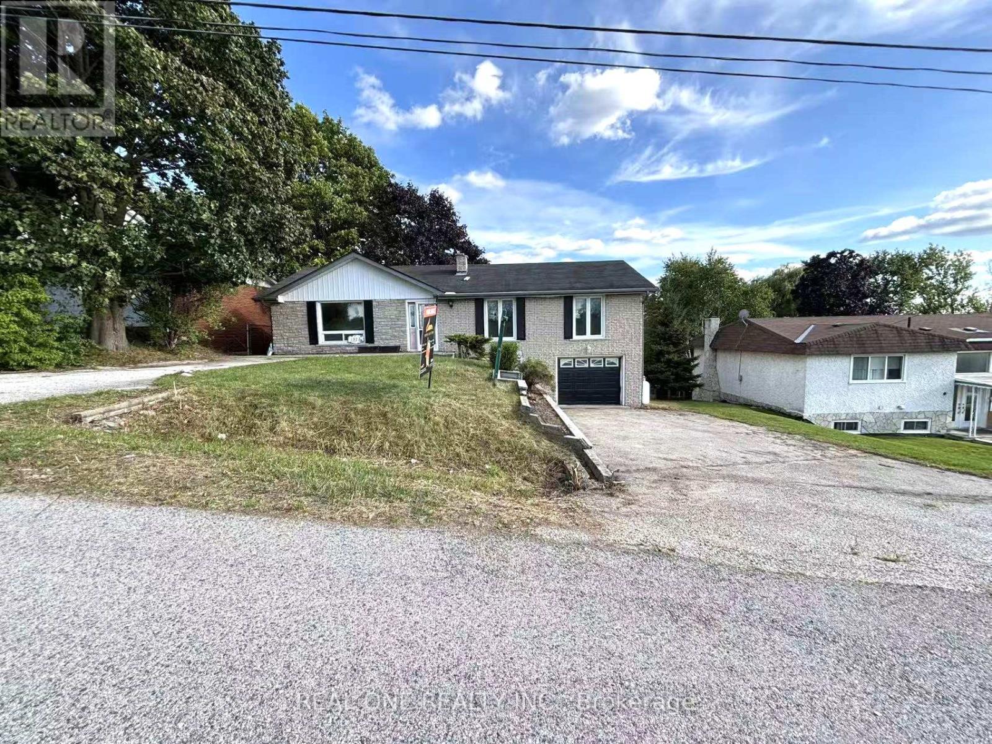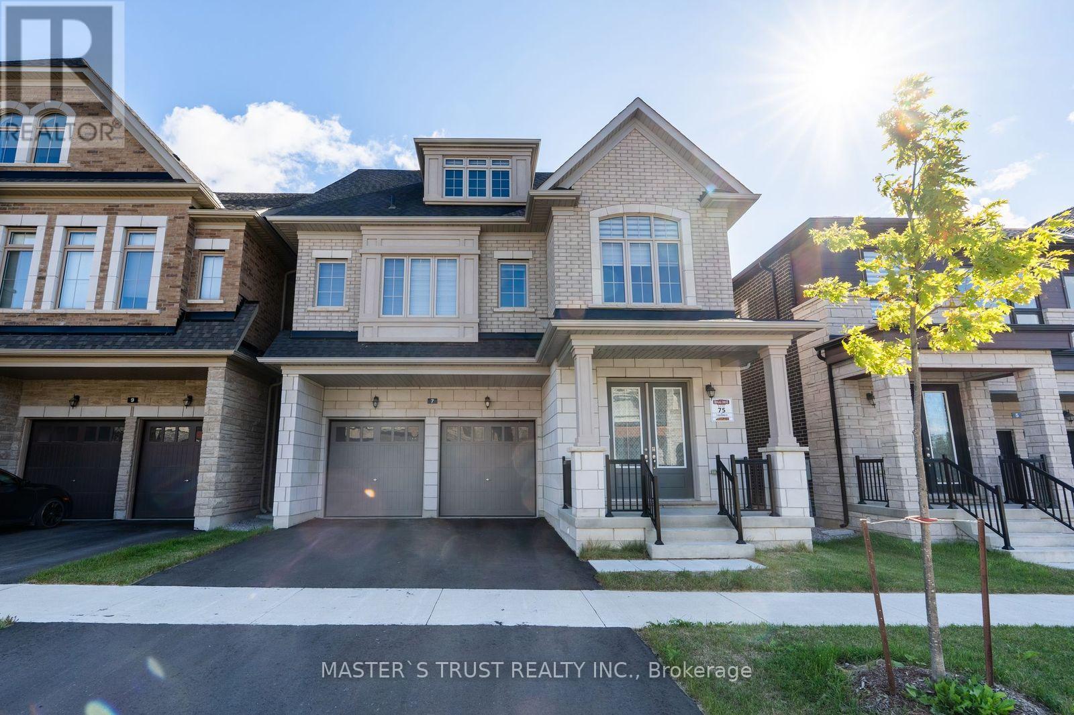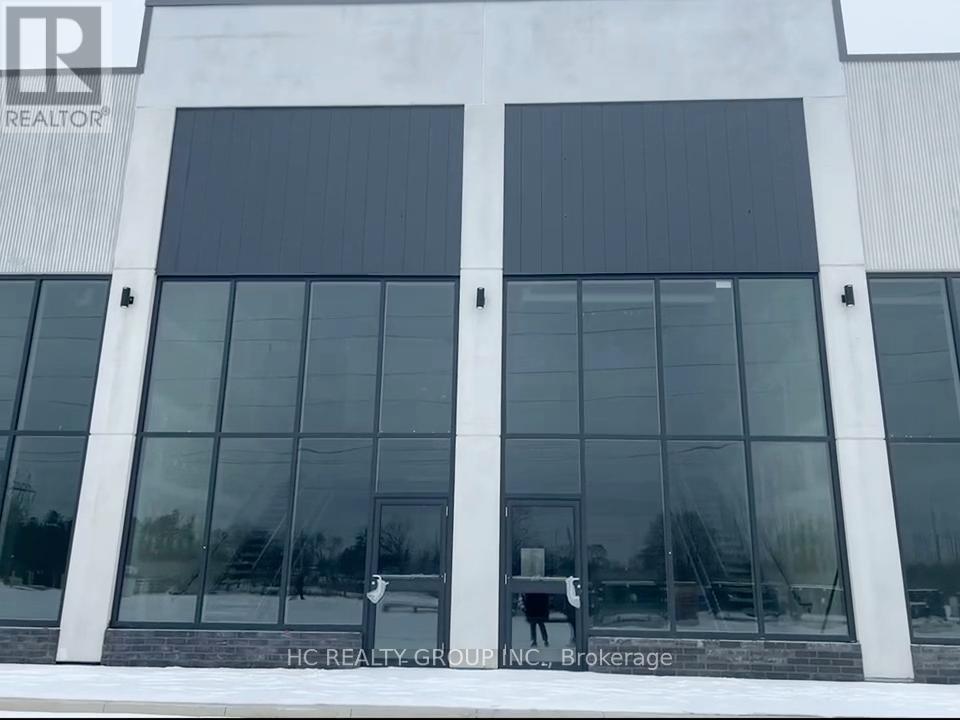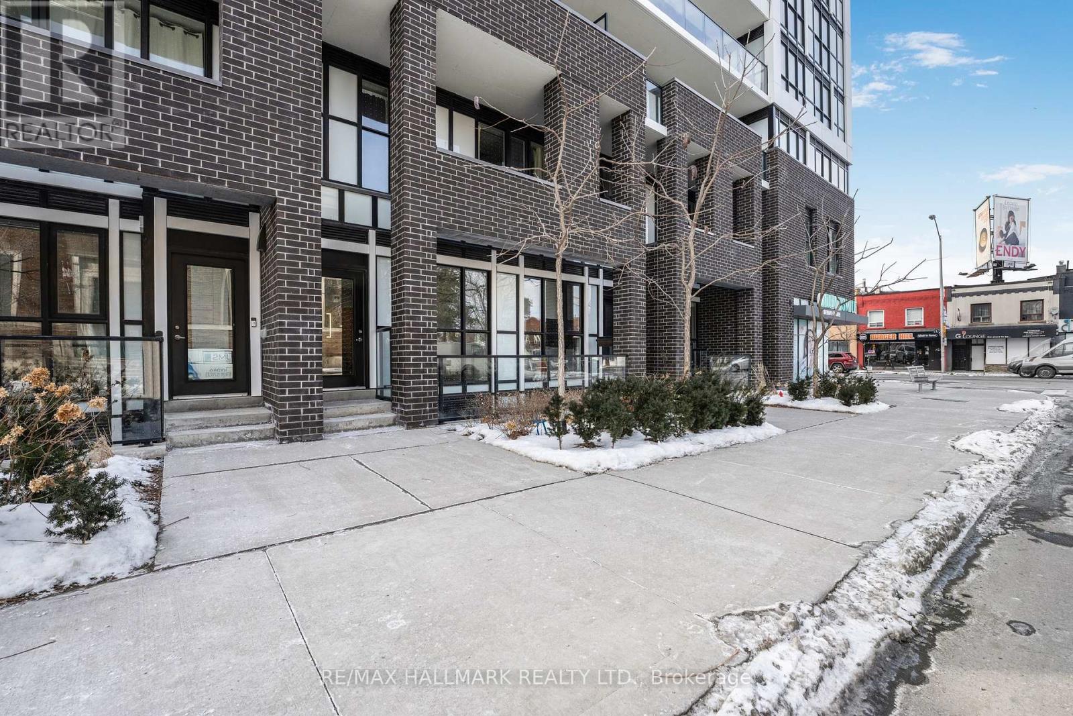1002 - 2485 Eglinton Avenue
Mississauga, Ontario
Brand New never lived in 1-Bedroom with 1 parking spot underground, prime Location near Credit Valley Hospital & Erin Mills Center Shopping Mall!. If you are looking for the perfect blend of comfort, convenience, and modern living, this brand new 1-bedroom condo is for you. Key Features are: Spacious 1-bedroom with sleek, modern finishes, One underground parking spot, Open-concept living area with natural light, Oversized balcony, Stainless Steel appliances, In-suite laundry for ultimate convenience, Secure building with professional management, Exercise room and Plenty of more amenities. Location Highlights: Just steps from Credit Valley hospital ideal for medical professionals, Steps away from Erin Mills shopping mall, dining, and entertainment, Easy access to public transit and major roadways, 403 and Winston Churchill MiWay transit hub (id:53661)
545 Highcliffe Drive
Vaughan, Ontario
545 Highcliffe welcomes you with a bright double-door, two-storey entry, soaring 9 ft ceilings, brand new hardwood floors, porcelain tiles, and an oak staircase leading to the upper level. With a dedicated main floor office, and a main level laundry with garage access and side entrance, this home offers luxury and convenience. With over $$$150,000 spent in upgrades, the home boasts a beautifully redesigned kitchen with upgraded appliances, granite counters, an integrated backsplash for a seamless, sleek design, and pot lights throughout. Timeless upgraded blinds and elegant French doors add a touch of sophistication. The second level features four spacious bedrooms (two with private ensuites), a brand new bathroom, a large linen closet, and freshly painted, neutral décor. The lower level offers brand new flooring, a bar, a gym area, and a spacious recreation room - perfect for entertaining or family fun. With a rough-in for a separate entrance, the basement also provides incredible future potential, including the option for rental income or an in-law suite. Outside, the private backyard is a true retreat, featuring lush greenery, clean artificial turf, and mature trees that provide both beauty and privacy. A large patio area is complete with a hot tub and gazebo, offering the perfect space for outdoor dining, lounging, and entertaining guests in style. This home is ideally situated just minutes from the Rosemount Community Centre and the Promenade Mall, with very quick access to Highway 7 and 407. It is located in an incredible school district with nearby parks and easy access to public transit. Nestled in a very safe, family-friendly neighbourhood, it combines modern upgrades, elegant finishes, and an unbeatable location for the perfect lifestyle. With extra-high ceilings in the garage and a fabulous, functional layout, every aspect of this home has been thoughtfully designed for comfort, luxury, and long-term value. (id:53661)
95 Kennett Drive
Whitby, Ontario
Welcome To 95 Kennett Drive, Located In The Desirable Queen's Common Pocket in Whitby, Ontario! This Home is Located In An Area With An Elite School Catchment, Known For Its Top Schools, With A Recent Fraser Institute Rating of 8.3 out of 10. This Executive Home Offers An Ample Amount Of Living Space Perfect For Any Family. On The Main Floor, You will Find A Great Room, A Dining Room, A Family Room, And A Bright, Spacious Kitchen With Granite Counters And Breakfast Area With A Walk Out To A Landscaped Fenced Yard And Private Inground Pool Oasis. In Addition You have A Main Floor Laundry Room with Lots of Storage, A Separate Entrance From the Outside And Access To the Double Car Garage. The Gorgeous Primary Bedroom Sanctuary Comes With Stunning Spa Like Ensuite And Massive Walk In Closet. The Second Floor Offers You 4 Bedrooms And 2 Full Bathrooms. The Finished Basement Has A Large Recreational Room, A Kitchenette, An Ensuite Bedroom, A powder Room, And Alot More Storage Space. This Home Has Been Professionally Landscaped. You Have The Perfect Backyard Oasis. This Is A Must See Home. (id:53661)
214 Waneta Drive
Oakville, Ontario
Rare Opportunity to Own a Custom Luxury Home in West Oakville Featured on HGTV This stunning custom-built 4-bedroom, 5-bathroom home by HGTVs Bryan Baeumler perfectly blends exceptional craftsmanship with modern luxury. Situated on a 75-ft lot in prime West Oakville, its just steps from the lake, Appleby College, YMCA, and Old Oakville's shops and restaurants. The open-concept layout features soaring ceilings, elegant plaster moldings, hardwood floors, and a chef-inspired kitchen with Wolf/Sub-Zero appliances and Silestone countertops. The primary suite offers a large dressing room and a spa-like ensuite with skylights and a freestanding tub. The finished lower level includes a theatre, gym, games room, and a spa bath with a steam shower. Outside, enjoy a saltwater pool with waterfall, expansive deck, and interlock patio perfect for entertaining. A rare opportunity to own a showpiece home in one of Oakville's most sought-after neighbourhoods! (id:53661)
6 De Jong Drive
Mississauga, Ontario
***ATTENTION BUYERS & INVESTORS, DEVELOPERS & BUILDERS....*** THIS HOME CAN BE USED IN CURRENT CONDITION FOR RENTAL INCOME OR BUILD YOUR OWN CUSTOM "DREAM HOME."... THOUSANDS SPENT ON ARCHITECTURAL DRAWINGS AND PLANS TO BUILD A FANTASTIC AND AMAZING 2-STOREY BEAUTIFUL HOME.. GREAT LOT SIZE FOR THE AREA, WITH APPROX. 70 FEET X 120 FEET, TO BUILD A CUSTOM DETACHED HOME. CURRENT STATUS: "DETACHED BUNGALOW" IN HIGH-DEMAND VISTA HEIGHTS AREA OF STREETSVILLE, WITH NEARBY SCHOOLS, SHOPPING, HOSPITALS, PARKS, AND MANY AMENITIES. (id:53661)
26 Baycroft Boulevard
Essa, Ontario
Brand New Home from the Builder spanning 3100 sqft above grade (not including 1500sqft Walk-Out Basement) Backing onto Environmentally Protected Greenspace & Creek - No Neighbours Behind! Deep 140' Pool-Size Backyard. All New Stainless Steel Appliances - Fridge, Wine Fridge, Stove, Dishwasher, Washer & Dryer. Full & Functional Main Floor Plan includes a Home Office w/ Glass Door Entrance, Open Living Room & L-Shaped Dining Room leading to a lovely Servery, Kitchen & Breakfast Area w/ Walk-Out to Deck. Family Room includes Natural Finish Hardwood Floors, Natural Gas Fireplace & Huge Windows Providing a Beautiful View of the Lush Protected Greenspace behind. 4 Beds 4 Baths (incl. 2 ensuite & 1 semi-ensuite). Large Primary Bedroom Features a Double-Door Entrance, His & Her's Walk-In Closets & a Huge 5-pc Ensuite w/ a beautiful Tempered Glass Shower, Free Standing Tub, His & Her's Vanities overlooking the beautiful view, plus a Separate Toilet Room w/ it's own fan for added privacy & convenience! Wall USB Charging Plugs in Master Bedroom & Kitchen. **Brand New Luxury White Zebra Blinds Installed T/O (White Blackout in All Bedrooms)** Upgraded Designer Architectural Shingles. Premium Roll Up 8' Garage Doors w/ Plexiglass Inserts. Unspoiled Walk-Out Basement w/ Huge Cold Room, Large Windows O/L Yard & 2-Panel Glass Sliding Door W/O to Deep Pool-Size Backyard. Brand New Freshly Paved Driveway. Builder will Sod Brand New Grass at no added cost to the Purchaser. Brand New Deck Installed to Walk-Out from Breakfast Area to the Brand New Wood Deck O/L Backyard & EP Land. Complete Privacy & Peace w/ no neighbours behind, backing South-West directly onto Creek w/ ample sunlight all day long! Truly the Best Value for the Price. For reference of recents see next door neighbour sale price at 22 Baycroft Blvd w/ no appliances nor blinds; 93 Baycroft w/ no Walkout basement, not backing onto EP, no apps & no blinds. Tarion New Home Warranty. Showings Anytime. All Offers Welcome Anytime (id:53661)
1377 Old Green Lane E
East Gwillimbury, Ontario
Attention Builders/Investors! Fabulous Opportunity For New Build/Redevelopment. Excellent Location In The Heat Of East Gwillimbury!! Premium Big Ravin Lot (75.03X220.07 Feet)!!! Bungalow-Raised Detached House , Open Concept Main Floor Layout With 3 Bedroom And 4 Pc Bath. Finished Walk-out Basement Apartment With Two Separate Entrances, Kitchen, Large Recreation Room, Bedroom, 3-Piece Bath. Stunning Backyard, Perfect For Investors, Up-Sizers, Downsizers And Those Looking For In-Law Suite Potential And More! Quick Access To Major Intersection & 404, South Lake Hospital, Schools & Sports Complex, Costco, Vince Supermarket, Etc. (id:53661)
1007 - 14 David Eyer Road
Richmond Hill, Ontario
Brand New, ***REGISTERED*** Boutique Condo Townhouse At ElginEast Offering 1,268 Sq. Ft. Of Elegant Living Space Plus 364 Sq. Ft. Of Private Rooftop Terrace With Gas Line For BBQ And EV-Ready Underground Parking With Tesla Charger. Features 10 Smooth Ceilings, Premium Engineered Wood Floors, Freshly Painted Walls, Bright Open-Concept Living/Dining With Powder Room, And An Upgraded Kitchen With Integrated Appliances, Quartz Countertops, Centre Island & Under-Cabinet Lighting. Upper Level Includes 2 Spacious Bedrooms, 2 Modern Baths, Laundry Room, And A Primary Suite With Private Balcony & 4-Pc Ensuite. Situated In A Prestigious Location Near Richmond Green Park, Hwy 404, GO Train, Top Schools, Library, Community Centre, Dining & More. Seller Invested $$$$$ In Sophisticated, High-End Upgrades. Don't Miss Out On This Rare Opportunity!!! (id:53661)
7 Fauchard Street
Richmond Hill, Ontario
Luxury Detached Double Garage Dream Home In The High-Demand Rural Richmond Hill Community! 10' Ceilings On The Main Floor And 9' Ceilings On The Second Floor. With Large Windows Throughout Allow For A Sun-Filled Home; The Spacious Family Sized Eat-In Kitchen With Quartz Countertop, Undermount Sink With Pullout Faucet, And Stainless Steel Chimney Hood Fan Is Open Concept With The Family Room With Electric Fireplace And Is Perfect For Entertaining! This Energy Star Certified Home Features Many Upgrades Including Front 8Ft Double Door Entrance, Huge Family Room with Waffle Ceiling. Each Of The Four Bedrooms Includes Its Own Ensuite. Third Floor with Huge Game Rm,Recreation Room and walk out Balcony. Steps To Schools, Parks, Shopping, Hwy, Go Station. (id:53661)
C8 - 3101 Kennedy Road
Toronto, Ontario
Gourmet City Commercial Condos - a brand new culinary hub in Scarborough at a strategic and convenient location in the SE quadrant of Kennedy Rd and McNicoll Ave, offering great exposure on Kennedy Rd, with direct access from Kennedy Rd and Milliken Blvd. The development by H & H Group features a modern design with high quality finishes. The plaza enjoys high visibility and foot traffic, providing a great variety of opportunities for lucrative business ventures. 20 ft high ceiling brand new unit with mezzanine in raw condition. Permitted uses include restaurant, Dining in bakery , cafe, dessert shop, bubble tea, Bar & more. Great business opportunities cater to different cultures. Minutes drive to Hwy 404/407. (id:53661)
Th 103 - 2301 Danforth Avenue
Toronto, Ontario
Rarely offer ground unit condo with direct entry via residential street at Canvas Condos! This 2 level unit feels like a townhome in trendy Danforth Neighborhood. Featuring open concept living/dinning area and powder room on main floor and den plus primary bedroom with 4 piece ensuite on lower level with walk to patio. Building features: fitness center; yoga studio, party room, outdoor rooftop terrace, fire pit, BBQ, with Spectacular Views Of Toronto's Skyline & Lake Ontario. Walk to Main subway station and nearby Danforth GO station offering express service to Union Station. Plus dedicated bike lanes right outside your door! (id:53661)
4805 - 1 Concord Cityplace Way
Toronto, Ontario
Brand New Luxury Building Concord Canada House, A striking new landmark perfectly situated near Toronto the most iconic destinations including the Rogers Centre, CN Tower, Ripley's Aquarium, and the scenic waterfront are all under your sight. This 1 bedroom practical layout Suite Offers 545 Sqft Indoor Space And 130 Sqft Outdoor Space With A Heated Balcony, Total 675sqft. World Class Amenities Include An 82nd Floor Sky Lounge, Indoor Swimming Pool And Ice Skating Rink Among Many World Class Amenities. Minutes Walk To CN Tower, Rogers Centre, Scotiabank Arena, Union Station, Financial District, Waterfront, Dining, Entertaining & Shopping Right At The Door Steps. (id:53661)




