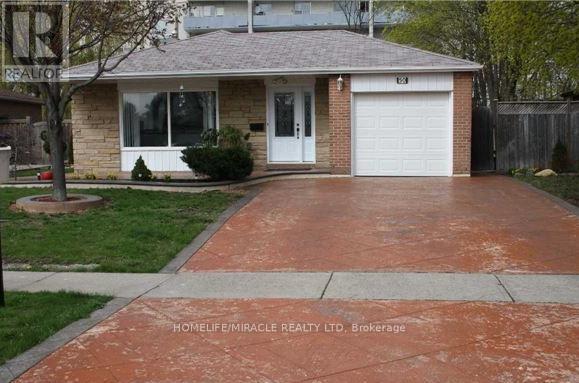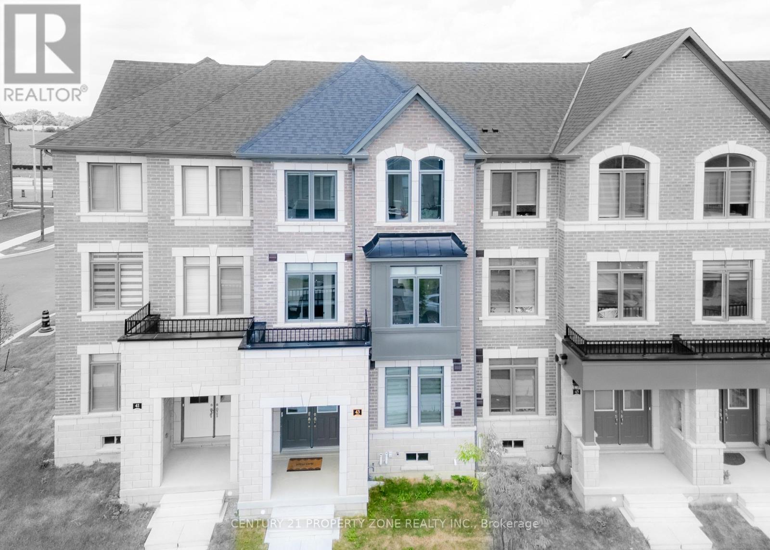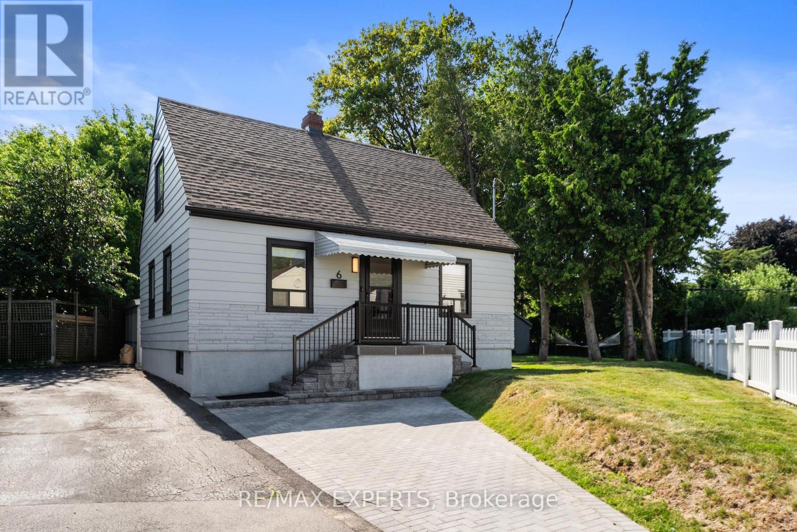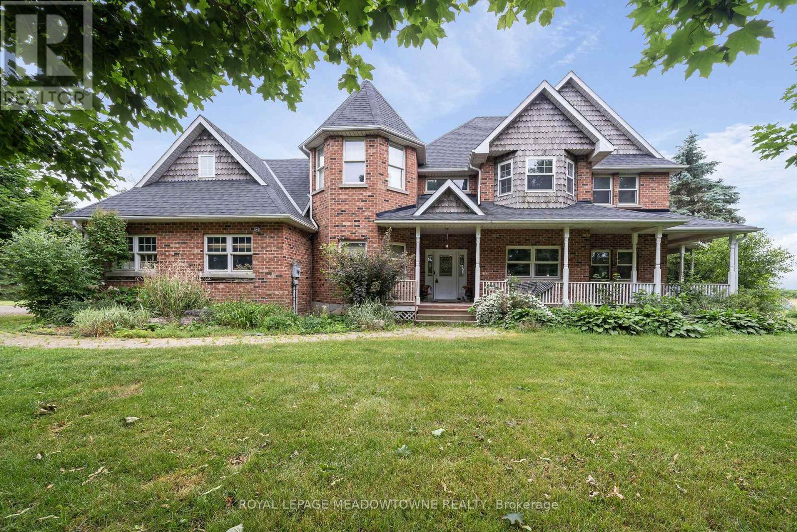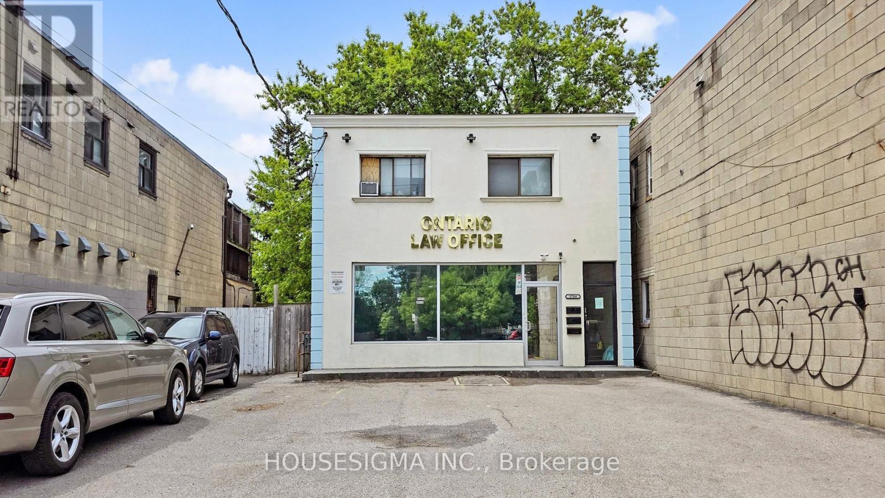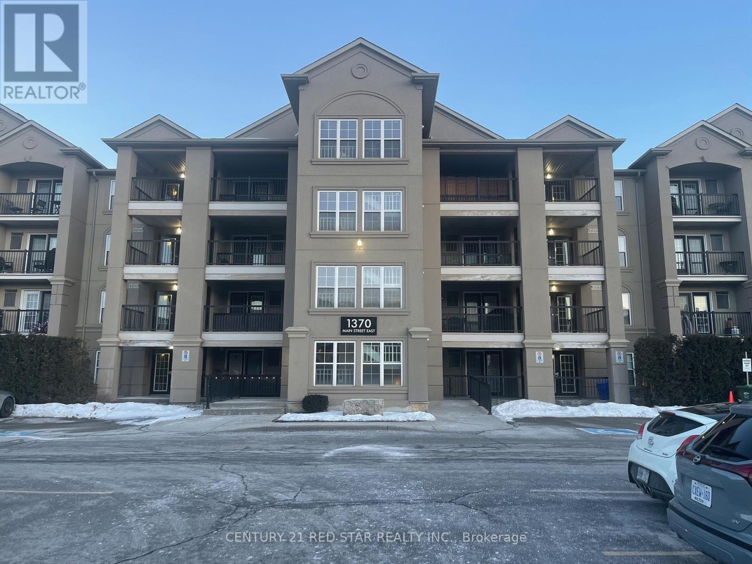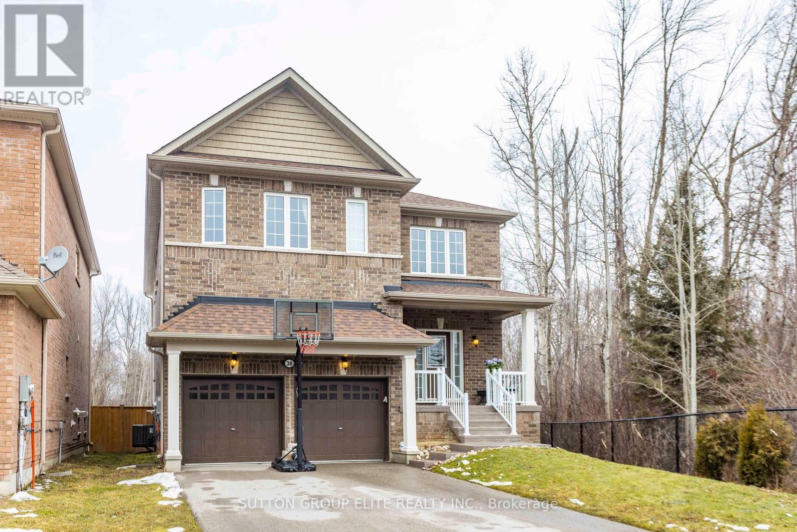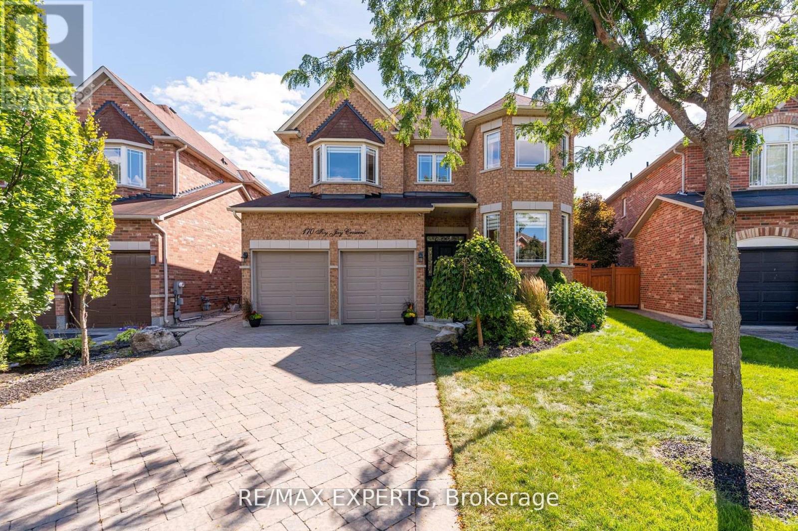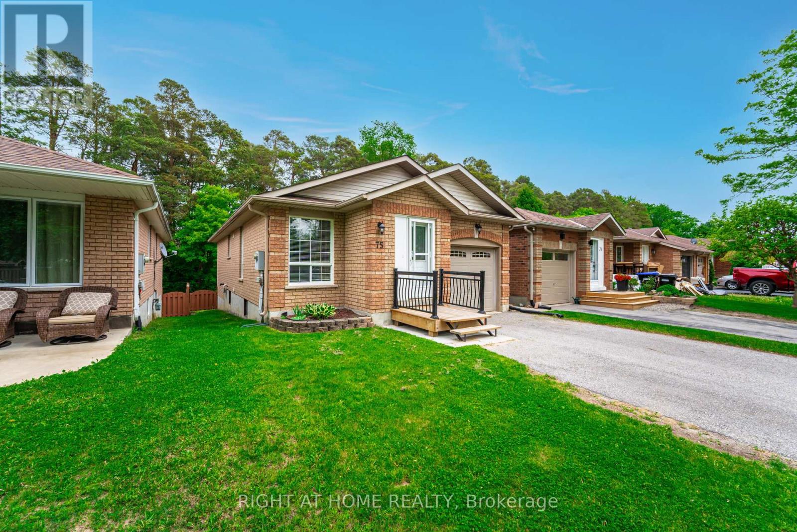50 Appleby Drive
Brampton, Ontario
A+++ Location, Quiet Neighborhood, Proximity to Schools, Steps to parks. Beautiful Detached stone & Brick, Custom Stamped Concrete Driveway. Concrete Driveway. Lot of Light, well kept home, Ceiling Potlights, Open Concept living Dining. Steps to buses, Malls and Minute to Hwy 407 & 410. Newer Roof and air condition. Don't Miss this incredible opportunity- this home is waiting for you to make it yours! (id:53661)
43 - 246 John Garland Boulevard
Toronto, Ontario
Bright & Spacious 2-Storey Three Bedroom Condo Townhouse ... One of the Largest Unit in the Complex .... One Bedroom Finished Basement Apartment with Separate Entrance .... Very Spacious Three Bedrooms .... Nice Sized Kitchen....Pot Lights All Over.....Laminate Flooring Throughout... Very Convenient Location....Walk to Humber College, Close to Hwy 409/401/427, Steps away from TTC , Hospital, Supermarket & All major amenities . (id:53661)
1214 - 100 Burloak Drive
Burlington, Ontario
Enjoy condo living by the lake in this 2-bedroom, 2-bathroom 2nd floor apartment with laundry, thatoffers stunning lake views from your balcony. Watch the sunrise with a coffee or tea from yourbedrooms, or balcony or if youre feeling inclined take a quick stroll to the park. The spaciousprimary bedroom features an en-suite bathroom and 2 closets, while the second bedroom is perfectfor guests or a home office. 1 car parking and locker included.Make new friends at the indoor pool & fitness center, library with pool table, card games room or atthe onsite restaurant. Weekly trips to the grocery store and or doctor are available. Nurse on site.Fees include, 2 hrs of monthly house cleaning as well as $250 credit at the restaurant.Enjoy condo living by the lake in this 2-bedroom, 2-bathroom 2nd floor apartment with laundry, that offers stunning lake views from your balcony. Watch the sunrise with a coffee or tea from your bedrooms, or balcony or if youre feeling inclined take a quick stroll to the park. The spacious primary bedroom features an en-suite bathroom and 2 closets, while the second bedroom is perfect for guests or a home office. 1 car parking and locker included. Make new friends at the indoor pool & fitness center, library with pool table, card games room or at the onsite restaurant. Weekly trips to the grocery store and or doctor are available. Nurse on site. Fees include, 2 hrs of monthly house cleaning as well as $250 credit at the restaurant. (id:53661)
401 - 160 Canon Jackson Drive
Toronto, Ontario
Welcome to Suite 401 Your Modern Oasis! This beautifully designed Daniels Keelesdale Phase 1 condo, just 2 years new, offers stylish urban living. Freshly painted and move-in ready, it features a spacious bedroom, an upgraded den with sleek sliding doors, and a private balcony boasting spectacular views ideal for relaxing or entertaining. The open-concept layout exudes warmth and sophistication, enhanced by elegant wall panels in the living area. The washroom has been tastefully updated with new tiles for a clean, modern finish. Wide plank laminate flooring flows throughout, and ensuite laundry adds everyday convenience. Located within walking distance of the upcoming Eglinton LRT, and close to Highways 401/400, Walmart, shopping, and more this prime location offers unbeatable connectivity. Nestled in a vibrant and growing community, Suite 401 is the perfect blend of comfort, style, and convenience. (id:53661)
2002 - 15 Zorra Street
Toronto, Ontario
Built by famous Remington Group. Rarely offered Corner Suite On The 20th Floor W/Views Of Both City & Lake Boasting 9Ft Ceilings, Floor-Ceiling Windows W/Open Concept Living Area. Spacious living room with abundant sunlight. Minutes To Sherway Gardens, Costco & Ikea. Steps To The Ttc. Minutes To The QEW & 427. Building Amenities: Indoor Pool, 24Hr Concierge, Full Gym, Media Room, Sauna, Media Room, Game Room, BBQ outdoor etc.Check the Youtube Virtual Tour!! (id:53661)
705 - 2495 Eglinton Avenue W
Mississauga, Ontario
Welcome to Kindred Condo. This spacious 2-bedroom 2-bathroom unit offers over 955 sq ft of stylish, modern living with a balcony in desirable Erin Mills Centre. Built by the renowned Daniels Corporation, this barrier-free suite features a luxurious master bedroom with an ensuite, wider doorways, and a barrier-free washroom, providing ultimate convenience and accessibility for all. Enjoy a spacious open-concept living area with a modern eat-in kitchen equipped with an island, quartz countertops, stainless steel appliances, and large windows that fill the space with natural light and beautiful view. Great amenities: Basketball court with running/walking track, DIY/workshop, theatre room, co-working space with Wifi, indoor party room, outdoor eating area with BBQs and much more!! Fabulous location. Short walk to top rated schools - John Fraser & St. Aloysius Gonzega, Erin Mills Town Centre mall with movie theatres and grocery stores. Minutes from Streetsville GO station. GO bus just a few minutes walk. Community centre with pool, library and top rated schools within walking distance. (id:53661)
26 - 2051 Merchants Gate
Oakville, Ontario
Great location! Well managed Glen Abbey Complex. Spacious 3 bedroom, 2.5 bath end-unit townhouse In the most prestigious community of Glen Abbey. This bright and open family home sits in a quiet enclave of towns facing a wooded greenspace. The main level features a large and sunny eat-in kitchen with ample cabinets and breakfast area. The dining room connects to the open-concept living room with picture windows overlooking the treed yard. The upper level features an open foyer and a large primary bedroom with double closets and a 4-piece ensuite bathroom, plus two additional bedrooms and another full bath. The ground-level basement provides a welcoming family room with a gas fireplace and walkout to the private patio and yard, as well as garage access, storage and a large. Recently Replaced Windows, Air Conditioner, the Garage Door and Engine, Range Hood. Steps to TOP RANK SCHOOL, Walking distance to Heritage Glen Public School / Abbey Park High School / Glen Abbey community center, close to park / trail & Great Hwy Access. (id:53661)
43 Camino Real Drive
Caledon, Ontario
Absolutely gorgeous home located in a quiet and desirable neighborhood. This bright and spacious 4-bedroom, 4-washroom home offers a functional layout ideal for family living. Featuring a double car garage with parking for 4 vehicles, this property boasts a full-sized open-concept kitchen with stainless steel appliances, modern backsplash, and an extended pantry. Walk out from the kitchen to a large, private balcony perfect for outdoor dining or relaxation. Enjoy hardwood flooring throughout the main areas, with cozy carpeting in the bedrooms. Conveniently located near Mayfield & McLaughlin, and just minutes to Hwy 410, schools, parks, and shopping. A beautifully maintained home move-in ready! (id:53661)
2176 Sunnydale Drive
Burlington, Ontario
IN-LAW SUITE OR RENTAL INCOME POTENTIAL!! 50 x 120 ft lot! A Truly Unique, Immaculate Home Offering Style, Space & Versatility. This clean and functional home offers a great layout for families, multi-generational living, or rental income. Main floor has an open-concept design with lots of natural light. Cozy living room includes a custom statement fireplace & tv wall. Beautiful, modern kitchen features stainless steel appliances, clean finishes, and plenty of counter space great for daily use or hosting. Convenient walkout from kitchen to main level deck, ideal for quick barbecuing. Generous sized bedrooms. The fully finished basement apartment has its own entrance, full kitchen with stainless steel appliances, large living/dining space, one bedroom, a 3-piece bathroom, and its own laundry perfect for separate living. Enjoy the large, private backyard with an additional deck and hot tub perfect for relaxing or hosting guests. A powered shed offers extra storage or space for a hobby or workshop. Located on a 50 x 120 ft lot in a quiet, family-friendly pocket of desirable North Burlington. Close to the QEW, GO Station, schools, shopping, Costco, restaurants, and other essentials. Downtown Burlington and the lake are just a short drive away. Over 2000 sq ft of living space with the finished basement. (id:53661)
606 - 9 Valhalla Inn Road
Toronto, Ontario
Modern Comfort in the Heart of Etobicoke - Welcome to Unit 606 at 9 Valhalla Inn Rd. This stylish 1+l-bedroom suite with parking offers bright, open-concept living with floor-to ceiling windows, a spacious layout with peaceful 6th-floor views. The modern kitchen features full-sized stainless steel appliances, granite counters, and ample cabinet space - perfect for home cooks and entertainers alike. Unit 606 is located in a Edilcan-developed, well-managed building loaded with top-tier amenities: 24-hour concierge, indoor pool, gym, rooftop terrace with BBQs, guest suites, theatre, party room, and more - all with impressively low maintenance fees. Perfectly positioned near Hwy 427, Gardiner, and QEW for easy commuting. Walk to groceries, restaurants, parks, and public transit. Minutes to Kipling Station, Sherway Gardens, and Pearson Airport. A fantastic opportunity for first-time buyers, professionals, or investors. Live, work, and relax in style at Valhalla. (id:53661)
6 Mccallum Court
Toronto, Ontario
Welcome to serenity in the city! This charming renovated detached three-bedroom home sits on an extraordinary 8,159 square foot pie-shaped lot, surrounded by mature trees that create a peaceful, private oasis. Tucked away on a quiet cul-de-sac, this property offers a rare combination of tranquility and urban convenience, with top-rated schools, beautiful parks, vibrant restaurants, shopping, and public transit all within easy walking distance. Inside, the home features a recently renovated bright and airy layout. The finished basement provides a spacious two-bedroom in-law suite with a separate entrance, kitchen, and bathroom-perfect for extended family, guests, or rental income. Beyond its immediate comforts, this property offers incredible future potential. The expansive, pie-shaped lot is one of the largest in the area, making it a prime candidate for redevelopment. Many neighboring homes have already been replaced by luxurious custom residences, and this lot provides the perfect canvas for your dream home or a significant investment opportunity. Whether you're a young family looking to move up from condo living or a visionary buyer seeking a property with exceptional possibilities, this home is a rare find in a highly desirable neighborhood. Don't miss your chance to secure a piece of this thriving community and create your own urban sanctuary for years to come. (id:53661)
1801 - 61 Richview Road
Toronto, Ontario
Welcome To 61 Richview Rd., Unit 1801 A Stunning, Fully Renovated Corner Suite Boasting Floor-To-Ceiling Windows And Abundant Natural Light * Chefs Kitchen With Quartz Countertops, Stainless Steel Appliances, Double Undermount Sink, And Custom Backsplash * Porcelain Kitchen Flooring With Pot Lights And Crown Moulding Throughout * Spacious Bedrooms With New Windows * Primary Bedroom With Ensuite And Large Walk-In Closet * In-Unit Laundry, Ensuite Storage, And Updated Mechanicals In Excellent Condition * Modern Vanities, Designer Accent Wall, And Quality Finishes Throughout * 3.5-Acre Fully Fenced, Park-Like Setting Safe And Private For Families * Includes Extra Locker For Additional Storage * Exceptionally Well-Managed Building With Strong Reserve Fund And Recent Common Area Renovations * Premium Amenities: Indoor/Outdoor Pools, Gym, Concierge, Tennis Court, Sauna, Party Room, Billiards, Ping-Pong, Library & More * Steps To James Gardens, Scenic Trails, Bike Paths, And The Humber River * Future Eglinton LRT * Sunset Views From Balcony * Walking Distance To TTC, School Bus, Community Bus, And Quick Access To Royal York Subway, GO Station, And Highways 401, 427, 400, 409 & 27 * MUST SEE! (id:53661)
692 5 Concession W
Hamilton, Ontario
Welcome to your dream country retreat in desirable Rural Flamborougha rare opportunity to own over 22 acres of beautiful land featuring a 2,600 sq ft custom-built home, a 4,500 sq ft commercial-grade shop, and your own private oasis complete with a saltwater propane-heated pool and hot tub. The home boasts a bright eat-in kitchen with abundant cabinetry, a functional island, and walkout to the deckperfect for indoor-outdoor living. The main floor offers hardwood flooring throughout, a formal dining area, a cozy family room with a wood-burning fireplace, a dedicated office, powder room, and mudroom. Upstairs, youll find four generous bedrooms, including a spacious primary suite with a walk-in closet, separate sitting area (ideal as a second office), and a luxurious 5-piece ensuite. The partially finished basement includes laundry, sump pump, and a convenient walk-up to the backyardgreat for in-law potential. The massive shop is ideal for entrepreneurs, currently set up for a fixture business and features in-floor and forced-air heating, an office, bathroom, 200 amp service, its own well and septic, and large overhead doors with direct road access. Zoned A2 with special exception, this is a truly unique property offering both lifestyle and business potential in one incredible package. (id:53661)
626 Cape Avenue
Burlington, Ontario
Welcome to elegant sidesplit, ideally situated on quiet tree-lined street in south-east Burlington. Modern open concept main floor with durable vinyl flooring & crown moulding throughout. Renovated Kitchen comes complete with centre island, quartz counters, SS appliances & custom backsplash. Second level features 3 good sized bedrooms & 4pc bath. The lower level with separate entrance expands your living space with a bright Rec Room, 3pc bath & laundry room. Both baths have been recently renovated. Enjoy the curb appeal, provided by professionals, front & back landscaping & new cement sidewalk. The fenced/treed rear garden with inviting deck & garden shed. Parking for 7 cars (2 in garage & 5 on driveway). The oversized (24' x 23')double car garage with windows is great for workshop or studio . (id:53661)
Upper - 4150 Sunflower Drive
Mississauga, Ontario
Fantastic Erin Mills Semi-Detached Home W/Fenced Backyard, Backing Onto Park. Reno Kitchen With New Counter Tops, Breakfast Bar, Pot Lighting, Flooring & Backlash. Spacious Living/Dining Room Area W/Hardwood FL & W/O To Backyard. Open Concept Main FL Office Can Be Used As A Family Rm, Area W/California Shutters. Master Includes 3 PC Ensuite. Update Main Bathroom, 3 Good Sized Bedrooms. Upper Unit Comes with 1 Parking Spot. Garage will be shared with the Landlord. BACKYARD IS NOT PART OF LEASE. (id:53661)
1784 Jane Street
Toronto, Ontario
Location! Location! Location! With High Traffic Flow. Outstanding Mixed-Use Investment Opportunity. Solid Detached Building With Nearly 5000 Sq. Ft. Renovated Office/Living Space. This Versatile Property Is Ideal for Investors ,Entrepreneurs, Or end-Users looking To Capitalize On Strong Street Exposure And Multi -Use Potential. Former Usage Was A Restaurant With All Equipment Available, Which Could Be Utilized For Multiple Purposes Such As Restaurant, Office, Beauty Services And Many Retails , Etc. There Are 6 Parking Spaces At The Front. The Second Floor Features Two-2 Bedrooms Apartments And One-2 Bedroom In The Basement. Vacant Possession. EXTRAS 4 Hydro Meters. The Owner Presently Uses It For Office Purposes. All Restaurant Equipment Is Included. Equipment List To Be Provided. (id:53661)
204 - 1370 Main Street E
Milton, Ontario
Gorgeous, Charming & Spacious 1 Bedroom Condo apartment, Conveniently Located With Walking Distance To Shops, Parks, Transit/Go Station, Art center/Library, Rec Center and more. Minutes To 401 & 407 Highway. Private Balcony with a view, for Rocking On a lazy day! Interior features Modern decor. An eat In Kitchen fit for a chef & perfectly laid out for entertaining. Offering a breakfast bar, Maple Espresso Stained Cabinets & lovely Stainless Steel Appliances. Beautiful Espresso Stained Engineered Wood Flooring Throughout. A Dining Room For Candlelight, grand Living Room With French Doors To Balcony. Spacious Master Bedroom To Fit A King Size Bed and dressers. In-suite Laundry Room at your convenience. There Is Nothing To Do But Move In And Enjoy. You will love the Low affordable Condo Fees, Working Out At The Gym, Washing Your Vehicle Or Renting The Rec Room For A Party! Don't Miss Out On This Rare Unit. (id:53661)
220 Bradford Street
Barrie, Ontario
For sale: 220 Bradford Street in Downtown Barrie, steps from Kempenfelt Bay, Centennial Park, the GO Station, and Barrie's urban core. This prominent site is within the Bradford Street corridor, now under review for future revitalization. The proposed development features a 14-storey high-rise with 122 one- and two-bedroom PURPOSE BUILT RESIDENTIAL RENTAL units above a 4-storey open-air parking podium. The project includes 154 parking stalls (on-grade and above), accessed from Bradford Street. The narrow end of the lot extends the podium while reducing visible mass from the street. Rooftop amenities, some open to the public, are designed to offer waterfront views and balance the parking footprint below. The total gross floor area is 110,642 SF, with 3,598 SF of ground-floor commercial space envisioned for potential public use, such as fitness or office facilities, and grade-level access to rooftop amenities via elevator and stair shafts, keeping the residential component private and secure. The building has been thoughtfully designed with high-quality materials at street level to create an active pedestrian experience. Loading and services are recessed and minimally visible from the street. Located in the rapidly growing mid-sized city, less than 100km north of Toronto, of Barrie, which is forecasted to double its population by 2051. The city issued over $1B in building permits 2023-2024 alone. With proximity to both Toronto Pearson and Lake Simcoe Regional Airport, a steady flow of skilled talent from Georgian College, and a diverse economic base including healthcare, manufacturing, and tech, Barrie is poised for significant investment and sustained growth. All levels of government has current incentives available to increase the supply of rental units... take this opportunity, already well through the planning process, to get your shovels in the ground. Potential for more units with changes in Planning requirements since initial site plan was developed. (id:53661)
223 Warden Street
Clearview, Ontario
Welcome to this beautiful, home in Stayner! With 3374 sq. ft. of living space, this stunning residence boasts a bright main floor with 9-foot ceilings, enhancing the open and airy feel throughout. The home features premium laminate flooring throughout, ensuring durability and style. Spacious bedroom offers easy access to its bathroom, adding convenience for family and guests. The gourmet kitchen comes complete with elegant stone countertops, perfect for preparing meals or entertaining. A cozy gas fireplace in the living area adds warmth and charm to the space, while the natural oak stairs lead you to the upper levels. The basement is unfinished an offers pleanty of space & a convient walk up to the backyard ideal for outdoor living. The two-car garage provides inside entry and extra closet space for storage. This home is situated in a family-friendly neighborhood, just minutes from Wasega Beach and Blue Mountain, making it perfect for year-round recreation. Enjoy easy access to schools, banks, stores, plazas, libraries, churches, and more, ensuring all your essential needs are within reach. This home combines comfort, luxury, and a prime location, making it an ideal place for families to grow and thrive. Dont miss out on this exceptional opportunity! (id:53661)
169 Bayfield Street
Barrie, Ontario
Prime Mixed-Use Investment in Barrie's Best Location! High-traffic, high-visibility location just 2 km from the GO Station. This fully occupied, mixed-use property features 3,240 sq ft of commercial space, a 660 sq ft 2-bedroom loft apartment (currently rented for $2,100/month), full basement, 400 sq ft garage, and parking for 15 cars. Zoned for both commercial and residential use, with strong future development potential including possible condo projects. Includes an 85 ft Samsung communications tower currently providing internet to rural Central Ontario. Ideal for professional offices, medical or veterinary clinics, and more. Well-maintained with major upgrades: new furnace (2019), roof (2018), and Unilock walkway (2017). Long-time owner (28 years) wishes to retire but is open to transitional arrangements. Vendor Take-Back (VTB) financing available. (id:53661)
38 Richmond Park Drive
Georgina, Ontario
Welcome to you next Forever Home. Luxurious And Spacious 4 Bedroom & 4 Washrooms Home, over 3000 sq ft Above ground. Quality Build By Gladebrook Homes! Premium Lot Side & Back Onto Gorgeous Ravine. *Your Private Oasis*. 9' Ceiling On Main Floor, High End Finishes. Tons Of Natural Light, Functional Layout, Extra Long Driveway. 10 Min Walk To Community Beach. Close To Top Rated Schools, Parks, Shopping. Restaurants, Public Transit, Highway 404 And Lots More! (id:53661)
170 Ivy Jay Crescent
Aurora, Ontario
Beautifully renovated home in the heart of Aurora, featuring modern upgrades throughout. This spectacular open-concept property boasts hardwood floors and a spacious gourmet kitchen with a breakfast bar. Enjoy the serene private oasis in the backyard, complete with a saltwater pool, cabana, and outdoor kitchen, all surrounded by stunning landscaping-perfect for entertaining. The fully finished basement includes a kitchen, temperature-controlled wine room, and workout space. Conveniently located near amenities, parks, and schools. (id:53661)
75 Kate Aitken Crescent
New Tecumseth, Ontario
Set in the charming community of Beeton, known for its small-town feel and family-friendly vibe, this home is move-in ready with endless possibilities. This beautifully updated bungalow offers the perfect blend of style and versatility with new hardwood flooring on the main floor and potlights throughout. Featuring a total of 4 spacious bedrooms throughout the home with 2 on the main floor with the primary bedroom having a walkout to the deck. There is also a modern 4 pcs bath on the main floor. The recently finished basement adds incredible value with 2 additional bedrooms, a sleek 3-pc bath, and a rough-in for a second kitchen making it ideal for an in-law suite or potential rental income. ** This is a linked property.** (id:53661)
51 Weatherill Road
Markham, Ontario
Gorgeous 4+1 Detached Home In Berczy, Minutes To Top Ranked Pierre Trudeau Hs And Castle more PS. Open Concept Modern Kitchen With Centre Island & Quartz Countertop. Main Floor 9FtCeilings. New Hardwood Through-Out 2nd Floor. Finished Basement With Bedroom, Kitchen And 3PcEnsuite. Double Door Entrance. Direct Access To Garage. Interlock Extended Driveway For 5 Cars. No Walk Way. (id:53661)

