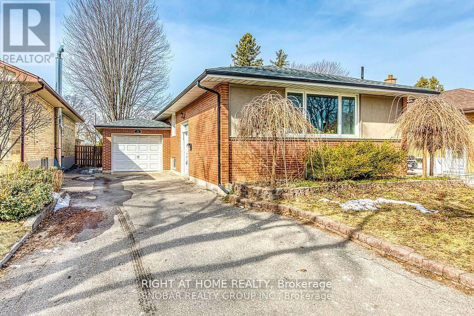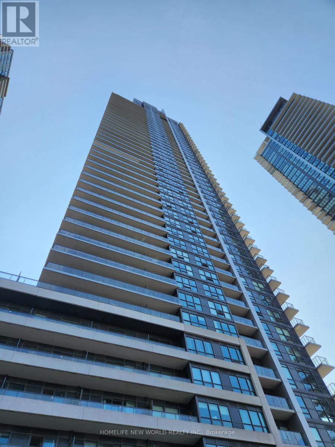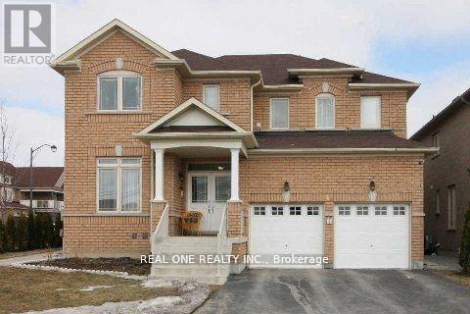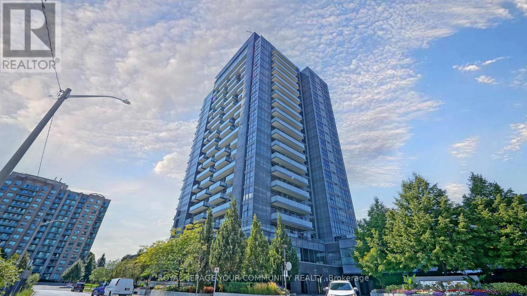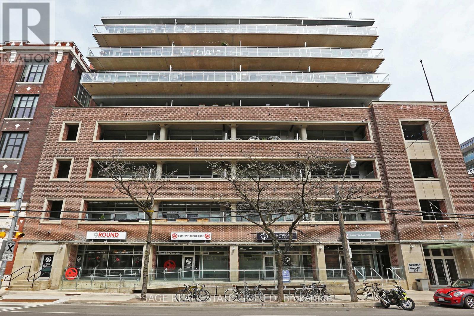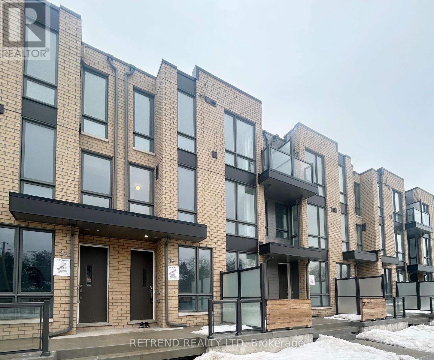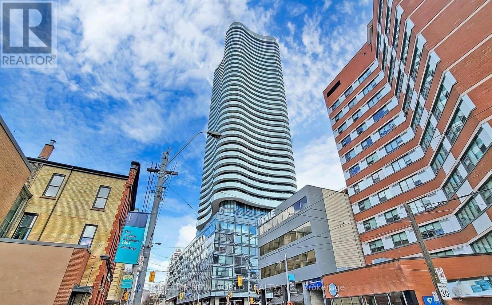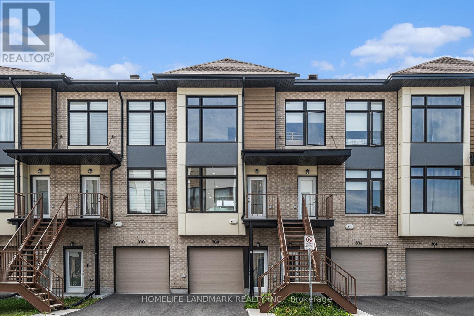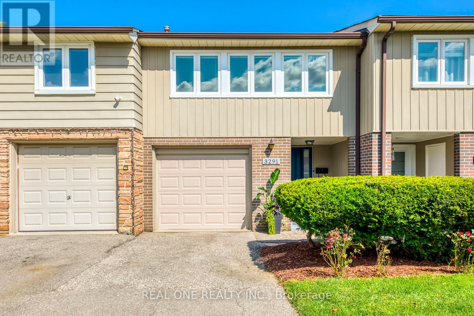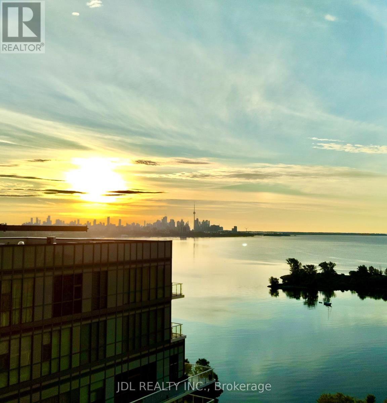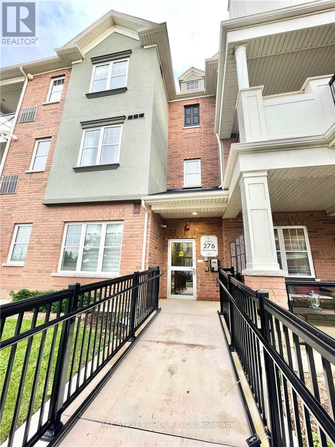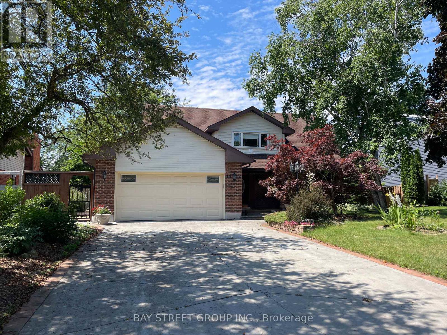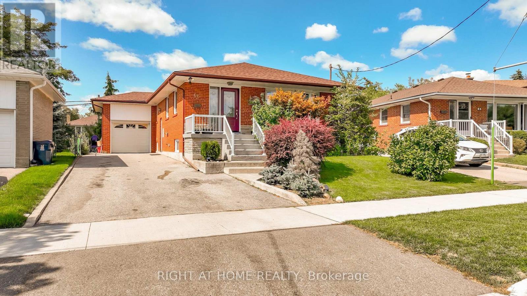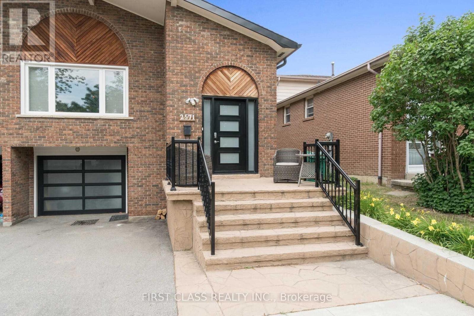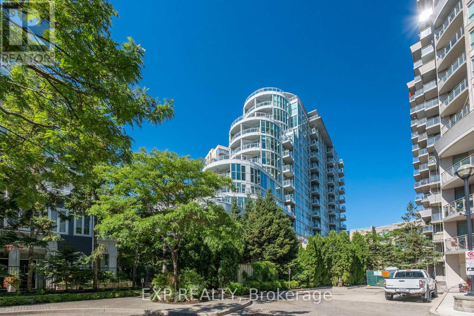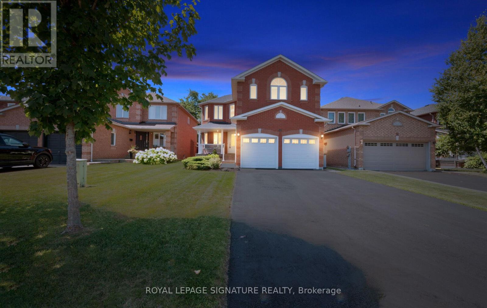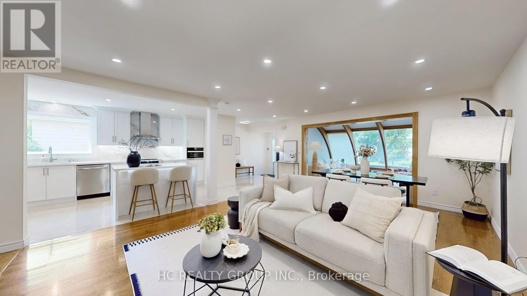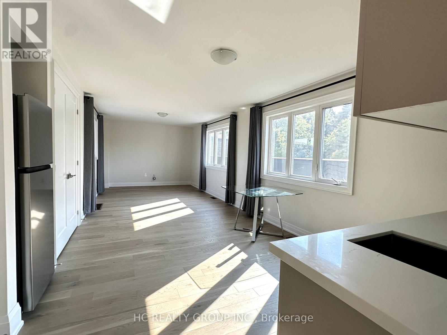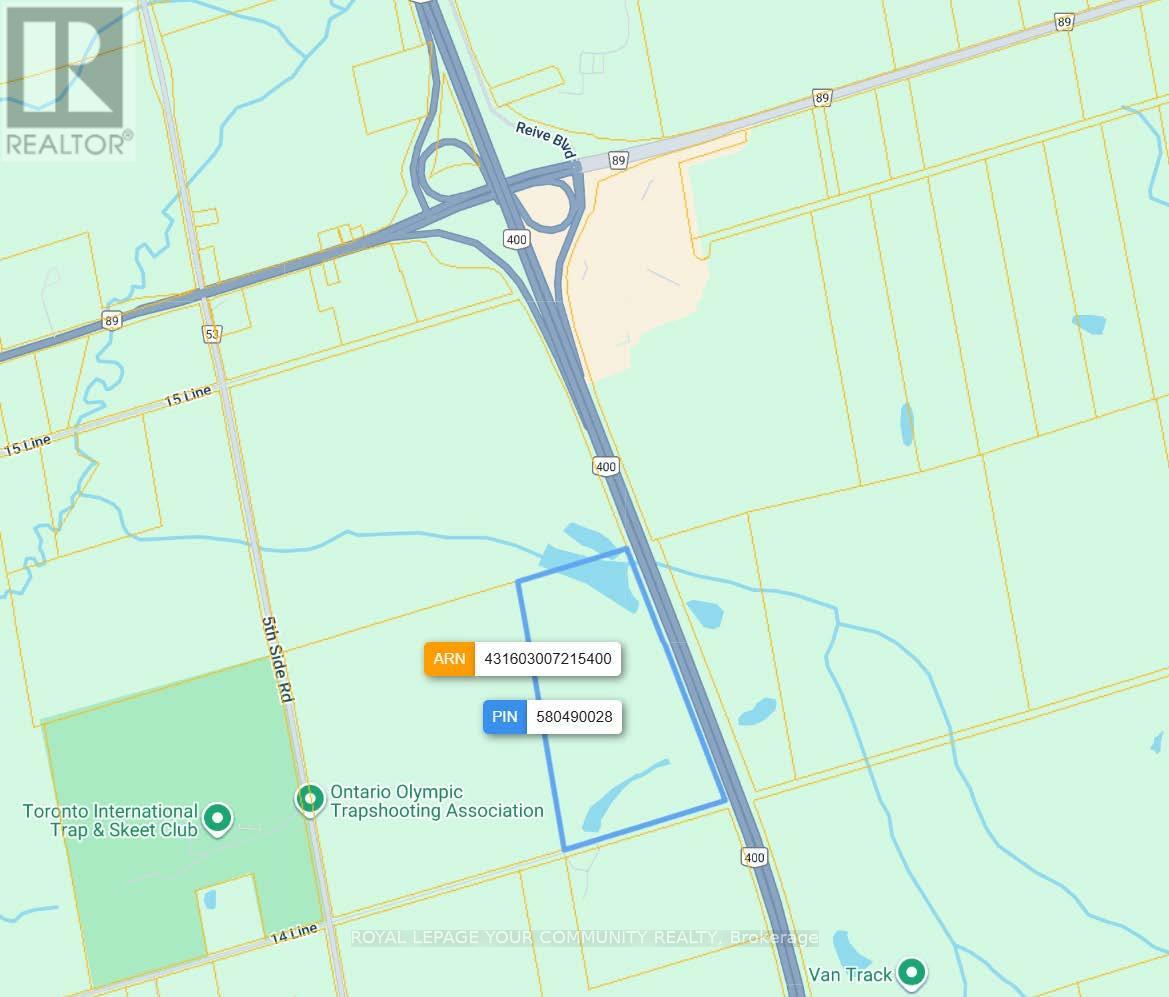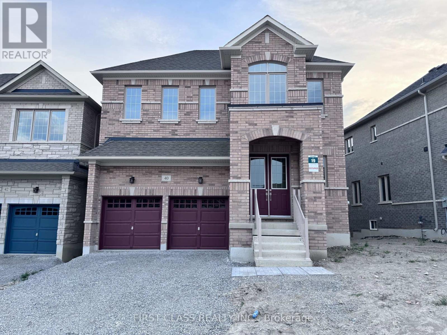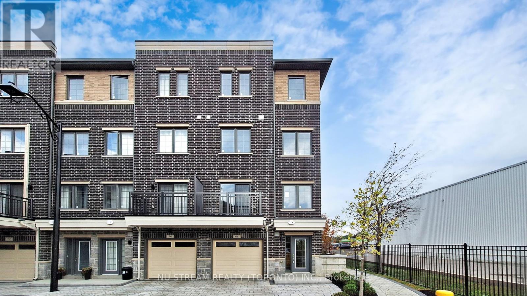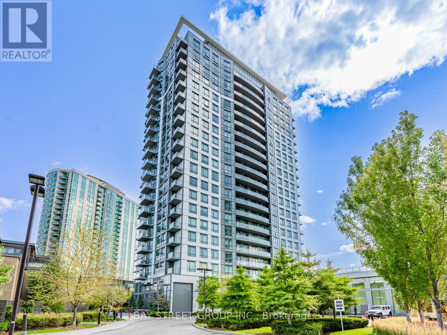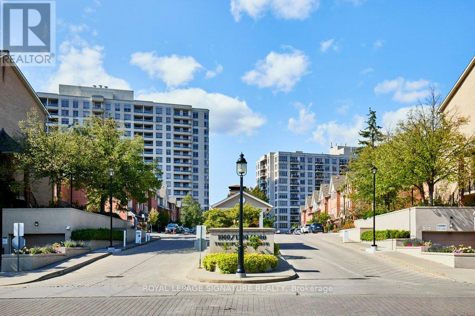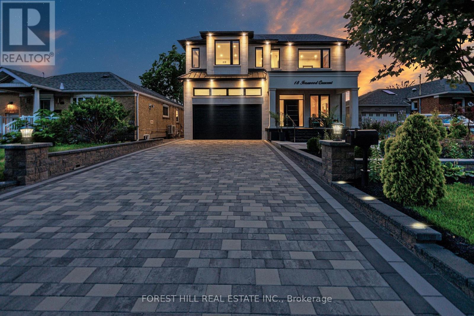Basement - 24 Ludgate Drive
Toronto, Ontario
Spacious 2-Bedroom Basement Apartment Bright and well-maintained basement unit with plenty of natural light. Includes 2-car parking on the driveway. Conveniently located within walking distance to schools, shopping plaza, public transit, and all other amenities. Move-in ready show with confidence! (id:53661)
1299 Windrush Drive
Oakville, Ontario
Tastefully Updated Detached Home Nestled On A Quiet Street In Desireable Glen Abbey Neighbourhood. Light-Filled Spacious Living Space Features Rich Hardwood Floors, Pot Lights And California Shutters. Stunning Kitchen W/Large Island W/ Waterfall Quartz Countertops. Stainless Double Door Fridge and Gas Stove. Nicely Flowing Layout With Finished Basement. 4 Spacious Bedrooms And 2 Upgraded Bathrooms On 2nd Floor. Finished Basement With One Additional Bedroom W/3 Pcs Bath And Large Rec. Area. A Generous Deck In Backyard Provides An Ideal Space For Entertaining Family And Friends! Walking Distance To Pilgrim Wood Ps And Abbey Park Hs, Community Centre, Sobeys, Banks. Easy Access To Highway. Available Furnished Or Unfurnished. Landlords Reserve One Room In Basement For Storage. (id:53661)
2602 - 2220 Lake Shore Boulevard W
Toronto, Ontario
Bright and Spacious 2 Bedrooms 2 Washroom Corner Suite at Westlake! Convenience at your doorstep! Groceries, Pharmacy, Restaurants, LCBO, Banks, Parks/Greenspace, Waterfront, Public Transit within walking distance. Functional Split Bedroom Layout, 9ft Ceilings. Recently Renovated Lobby + Common Areas! Tons of amenities for resident use: Large Gym, Indoor Pool, Party/Meeting Room, Sauna & more. Amazing unobstructed views all around. Parking and Large Locker included! (id:53661)
2206 - 4130 Parkside Village Drive
Mississauga, Ontario
2 bedroom 2 washroom South East Corner Unit boasts laminate floors throughout, along with quartz counters and high end built-in stainless steel appliances in the kitchen. The highlight is the oversized balcony, offering a picturesque view of Square One. Just steps away from Square One, this apartment is ideal for both students and professionals. (id:53661)
2207 - 20 Shore Breeze Drive
Toronto, Ontario
Large Corner Suite With Fabulous Unobstructed View Of Lake Ontario & Downtown Skyline! The 844 sqft Suite has 2 Bedrooms plus Den and 2 Full Baths with Large Wrap Around Balcony Extending Along Entire Unit. 1 Parking And 1 Locker Included, Fabulous Amenities Include an Indoor Pool and Whirlpool, Exercise Room, Separate Cardio Area and Spinning Room, Crossfit Training Room, Outdoor Lounge with BBQs and Cabanas, Party Room, Theater, Guest Suites and More! Tons of Great Lakeshore Amenities within Walking Distance such as Restaurants, Groceries, Coffee Shops, and Quick Access to the Gardiner Expressway and Downtown Toronto. Please No Smokers & No Pets. (id:53661)
29 Kingsbury Trail
Barrie, Ontario
Welcome to 29 Kingsbury Trail, a beautiful 4-bedroom + a versatile study room, 2-car garage detached home built by the luxury builder: Everwell by Sorbara. This less-than-2-year-old property sits on a premium pie-shaped lot, spanning 49 feet in the back and backing onto a quiet park, offering rare privacy with no rear neighbours, an ideal setting for growing families. Step inside to find 9-foot smooth ceilings, oak hardwood flooring and staircase and stylish lighting throughout. The gourmet kitchen is a chef's dream, showcasing quartz countertops and backsplash, tall custom cabinetry, a large centre island, perfect for entertaining or daily living. The open-concept layout flows seamlessly into the bright and cozy living area, complete with a gas fireplace. Upstairs, the luxurious primary suite offers two walk-in closets and a spa-inspired 5-piece ensuite with a freestanding soaker tub, double quartz vanity, and upgraded finishes. You will also enjoy the convenience of an upstairs laundry room and generously sized bedrooms. This home is equipped with a 200-amp electrical panel, Energy Recovery Ventilator, Drain Water Heat Recovery System, R20 insulation, and a steel-insulated front door combining comfort and energy efficiency. Located just minutes from Barrie South GO Station, Highway 400, golf clubs, shopping centres, and everyday essentials. You are also a short drive from Innisfil Beach Park and Wasaga Beach, making weekend escapes effortless. Move in and enjoy the perfect blend of elegance, space, and convenience at 29 Kingsbury Trail. (id:53661)
29 Kingsbury Trail
Barrie, Ontario
Welcome to 29 Kingsbury Trail, a beautiful 4-bedroom + a versatile study room, 2-car garage detached home built by the luxury builder: Everwell by Sorbara. This less-than-2-year-old property sits on a premium pie-shaped lot, spanning 49 feet in the back and backing onto a quiet park, offering rare privacy with no rear neighbours, an ideal setting for growing families. Step inside to find 9-foot smooth ceilings, oak hardwood flooring and staircase and stylish lighting throughout. The gourmet kitchen is a chef's dream, showcasing quartz countertops and backsplash, tall custom cabinetry, a large centre island, perfect for entertaining or daily living. The open-concept layout flows seamlessly into the bright and cozy living area, complete with a gas fireplace. Upstairs, the luxurious primary suite offers two walk-in closets and a spa-inspired 5-piece ensuite with a freestanding soaker tub, double quartz vanity, and upgraded finishes. You will also enjoy the convenience of an upstairs laundry room and generously sized bedrooms. This home is equipped with a 200-amp electrical panel, Energy Recovery Ventilator, Drain Water Heat Recovery System, R20 insulation, and a steel-insulated front door combining comfort and energy efficiency. Located just minutes from Barrie South GO Station, Highway 400, golf clubs, shopping centres, and everyday essentials. You are also a short drive from Innisfil Beach Park and Wasaga Beach, making weekend escapes effortless. Move in and enjoy the perfect blend of elegance, space, and convenience at 29 Kingsbury Trail. (id:53661)
Bsmnt - 42 Seiffer Crescent
Richmond Hill, Ontario
Beautiful &Spacious Detached Hse In High Demand Area Of Richmond Hill Located On Quiet Corner Lot ** Professionally Finished Basement Apartment With Separate Entrance & Good Size Bedroom & A Nice Kitchen** Walk To Public Transit *Upstairs Is Occupied By the Owner and Tenant Share 20% Utilities (id:53661)
609 - 55 Oneida Crescent
Richmond Hill, Ontario
Extra Bright And Extra Spacious Premium 2 Bedroom Floor Plan. 2 Large Bedrooms On Opposite Sides Of Suite And An Oversized Balcony Accessible From Both Living Area And Master Bedroom! Reputable Builder, 9 Ft Ceilings And A Highly Desirable Layout. Unobstructed View, Lots Of Natural Light And Tons Of Amenities. Close To Shopping, Entertainment, Restaurants. Schools And Much Much More. Must See!! (id:53661)
Main - 37 Pamgrey Road
Markham, Ontario
Beautifully renovated 4-bedroom detached home in the sought-after Greensborough community for lease. This lease includes the main and second floors (basement tenanted). The home features a stunning open-concept chef's kitchen with stainless steel appliances, a spacious family room with a modern stone-surround fireplace, and upgraded LED lighting throughout. Upstairs, four generously sized bedrooms and elegantly renovated bathrooms provide both comfort and style. Ideally located near Mount Joy GO Station, shops, groceries, and restaurants, with top-rated schools Mount Joy PS and Bur Oak SS within boundary. A perfect choice for families seeking a stylish and convenient home in a prime Markham location! *Photos taken prior to current tenancy. (id:53661)
310 - 233 Carlaw Avenue
Toronto, Ontario
Located in the highly desirable Garment Factory Lofts, theres a lot to like about this bright and spacious one bedroom loft. You will appreciate almost 600 square feet of living space that features polished concrete floors and soaring 11 foot ceilings. Best of all is the spacious living/dining room that opens to an oversized, covered balcony that is a natural extension of the living space. The building features a concierge, gym and exercise room. Comfortably nestled in Leslieville, the convenient location features all the pleasures of city living. You are only steps away from charming streets, tree lined parks, and local shops, bars, restaurant and coffee shop. (id:53661)
117 Glebemount Avenue
Toronto, Ontario
WOW Factor Alert! Welcome to 117 Glebemount Avenue, a show-stopping gem in the heart of Toronto's highly coveted Danforth neighbourhood. Every inch of this fully renovated home has been reimagined with modern elegance, luxury finishes, and thoughtful design -- no expense spared! From the moment you arrive at the custom solid wood front door, you'll know this home is something truly special. Inside, you'll enjoy nearly 2,000 sq. ft. of beautifully curated living space. The bright, open-concept main floor features wide-plank flooring, custom millwork, and designer lighting that sets the tone for sophisticated entertaining. At the heart of it all is a dream kitchen with sleek quartz countertops, an oversized waterfall island (where guests will inevitably gather), an electric cooktop, and abundant cabinetry for both style and function. Upstairs, retreat to 3 spacious bedrooms, including a primary suite worthy of a magazine cover -- custom closets, spa-inspired ensuite, and flawless finishes throughout. The finished basement adds additional flexibility with a 4th bedroom, full bath, and a large rec room with its own separate entry, perfect for multigenerational living or a private guest suite. Step outside to a fully fenced backyard oasis, professionally hardscaped with LED-lit stonework for evening ambiance, and plenty of room for summer BBQs. The front pad offers parking convenience (not a legal pad), making city living that much easier. And the location...unbeatable! Just 750m to Coxwell or Woodbine Station, steps from the vibrant Danforth's shops, cafes, parks, schools, and more. Extra Features : 200 Amp Panel, Brand New HVAC, Italian Wall Mounted Vanities, Duravit Wall Hung Toilets, New Canadian Made Windows, plus much more! This move-in ready masterpiece truly has it all. The only thing missing is you! (id:53661)
36 Turtle Island Road
Toronto, Ontario
Beautiful brand-new 3-bedroom, 3-bathroom condo townhouse in a highly sought-after location near Yorkdale Mall, the subway, and the Lawrence Heights Community Center. Surrounded by parks, playgrounds, and top-rated schools, this south-facing three-level home combines modern urban convenience with family-friendly charm. Enjoy seamless access to the TTC, major highways, restaurants, and green spaces. Highlights include a custom-designed kitchen with high-end stainless steel appliances and premium blinds provided by the landlord. A perfect choice for comfortable and convenient living in one of the citys most desirable neighborhoods (id:53661)
2806 - 125 Redpath Avenue
Toronto, Ontario
The Eglinton Yonge At Heart, Luxury Condo One Bedroom Plus Den Can Treat As Two Bedroom With Two Full Bath, Bedroom With 4-Pcs Ensuite And Large Walk-In Closet. A Large Balcony With A Great Unobstructed View, Building Provided High End Amenities Like Kids Room, Meeting Room, Gym, Pool Table, Roof Top Garden With Bbq, Theater, Party Room And Much More. Steps To Subway, Restaurants, Shops, Banks. Everything Just Steps Away With 95 Walk Score And Excellent Transit Score. Heart Of Gta Rare To Found. (id:53661)
3503 - 99 Broadway Avenue
Toronto, Ontario
Floor to ceiling windows fill this midtown condo with natural light. Enjoy neighbourhood and city views from the spacious balconies. The open concept living room offers great light, laminate flooring and the classic layout makes for easy furniture placement. The contemporary kitchen features stone counters, stainless steel appliances and a seamless connection to the living room. Both bedrooms have over sized windows and built in closets. The primary bedroom features an ensuite and a private balcony. A storage locker is included, ideal for luggage and seasonal items. Resort like amenities include two outdoor pools with lounge chairs and hammocks, a fully equipped gym plus a basketball court. Enjoy the convenience of a short walk to the subway, restaurants, shopping and parks. (id:53661)
2307 - 403 Church Street
Toronto, Ontario
Welcome to Stanley Condo at Prime Location! Spacious 1 Bedroom Suite In Immaculate Condition W/ Floor To Ceiling Windows. UpgradedLaminate Floors, 9 Feet High Ceilings, Modern Kitchen W/Integrated Appliances & Quartz Counters. A Great Open Concept Layout With 559 sqftLiving Area Plus 67 sqft Balcony. This Condo Offers Unparalleled Convenience. Steps To College Subway Station, TMU, U of T, St. MichaelHospital, TTC, Shops, Groceries, Restaurant and Eaton Centre. Residents Can Indulge in a Range of Amenities Including a 24-Hour Concierge,Gym, Game Room, Party Room, Theatre, Guest Rooms, Outdoor Terrace, and More, Ensuring a Lifestyle of Luxury and Convenience. Move In &Enjoy! (id:53661)
210 - 158 Front Street E
Toronto, Ontario
GREAT OPPORTUNITY to own this beautifully designed 835 sq. ft. 2 bedroom, 2 full bathroom suite at the highly sought-after St. Lawrence Condominiums, situated in the heart of downtown Toronto. This spacious 8th floor unit features 9-foot ceilings and an open-concept living/dining area leading to a private balcony with unobstructed views. The sleek, contemporary kitchen is equipped with Miele integrated appliances, stone countertops and backsplash, offering both style and function. The primary bedroom is complete with a spa-like ensuite for ultimate comfort. All 3 closets are large and offer plenty of storage space. Located just steps from the iconic St. Lawrence Market, and within walking distance to Bay Street, the Esplanade, George Brown College, Metro University, U of T, and Union Station, convenience is truly at your doorstep. This exceptional suite includes a storage locker on the 13th floor and premium Miele built-in panelled fridge, dishwasher, glass cooktop, oven, microwave, hood, ensuite laundry with large capacity Samsung washer, and dryer. Custom shades are also included. The entire suite is vacant and was just painted with a premium Benjamin Moore paint. The building offers an impressive range of amenities, including 24-hr concierge service, a rooftop pool and terrace, three floors of fitness space (cardio, weights, and yoga studio), visitor parking, guest suites, a billiards lounge, & much more. This unit provides the perfect blend of luxury, convenience, and modern living and is priced to sell welcome home! (id:53661)
3209 - 10 Navy Wharf Court
Toronto, Ontario
Luxury Living In Downtown Toronto! Fully Furnished Stunning Se Corner 3 Bedroom, Large Balcony 60 Sq.Ft. W Wrap Around Floor To Ceiling Windows, Panoramic Views Of Cn Tower, City, Lake, Rogers Centre. Upgraded Mahogany Hardwood Floors Thruout, Split Bedroom Plan, Den W Door As 3rd Bedroom, Breakfast Bar, Under Mount Lighting, State Of The Art 30,000 Sq.Ft. Super Club W/ Indoor Pool, Tennis Courts, Squash, Basketball, Sauna, Full Gym, Fitness & Massage Centre. (id:53661)
234 - 25 Turntable Crescent
Toronto, Ontario
Bright and beautifully maintained 2+Den townhome in Davenport Village, with the rare convenience of **2 parking spaces**. The den easily accommodates a bed and desk, offering flexibility as a home office, guest room, or study. The townhome is thoughtfully designed with family living in mind, it features hardwood floors and an open-concept living/dining area that's perfect for gatherings. The primary bedroom comfortably fits a king bed and boasts a large walk-in closet. A private rooftop patio provides the ideal space for morning coffee, summer BBQs, or unwinding at the end of the day. Recent upgrades include a new dishwasher (2024), washer & dryer (2024), and air conditioner (2023), adding comfort and peace of mind. Nestled in a welcoming, family-friendly neighbourhood, you'll enjoy close proximity to schools, two subway stations, and Earlscourt Park with its playgrounds, sports fields, pool, skating rink, and off-leash dog park. Everyday essentials are just minutes away, along with shopping, groceries, and neighbourhood favourites like Balzac's Powerhouse. A perfect blend of comfort, convenience, and community ready for you to call home. (id:53661)
308 Foliage Private
Ottawa, Ontario
GREAT OPPORTUNITY FOR FIRST-TIME BUYERS & INVESTORS! Beautiful 2 bedroom, 2 bathroom Executive Townhome with ground-level office in the sought-after Qualicum neighbourhood. Prime location just minutes from Queensway Carleton Hospital, Bayshore Shopping Centre, DNDHeadquarters, and easy access to Hwy 416/417. This modern home features over $30,000 in builder upgrades including hardwood flooring, ceramic tile, a hardwood staircase with wrought iron railings, and a stylish kitchen with quartz countertops and stainless steel appliances. Floor to-ceiling windows throughout provide abundant natural light, and the sleek grey-toned finishes create a fresh, contemporary look. POTL feeincludes snow removal, garbage collection, insurance, and management. A perfect place to start homeownership or invest with confidence----book your showing today! (id:53661)
257 Donly Drive S
Norfolk, Ontario
Experience luxury living in the sought-after Woodway Trails community of Simcoe with this beautifully maintained home showcasing upgrades and thoughtful details throughout. The open-concept layout highlights rich hardwood floors, and a coffered ceiling in the great room, while the expansive primary suite offers an oversized walk-in closet and a spa-inspired ensuite with an extra-large shower. Both bathrooms are finished with upgraded fixtures, and the kitchen is designed for style and function with abundant storage, a spacious island, tile backsplash, and designer finishes that make it ideal for everyday living or entertaining. Curb appeal begins with a textured brown metal roof installed in 2021, a porcelain tile front porch, storm door, powered shed, and a TV antenna with signal boost, while the double paved driveway, landscaped evergreens and annuals, and rear deck with durable metal skirting add charm and practicality. The oversized double garage includes 6-inch insulation above, a heavy-duty opener with keypad entry, and inside access for convenience. Inside, 9-foot textured ceilings, hardwood and ceramic flooring, California shutters, ceiling fans, and abundant natural light create a warm and welcoming atmosphere. The professionally finished basement extends your living space with a California ceiling (except laundry), extra-large windows with blinds, a full 4-piece bathroom with closet, and a storage area. A true highlight is the 14-foot stainless steel wet bar with lighting, bar refrigerator, and ceramic flooring, creating a perfect space for entertaining. Added peace of mind comes with a sump pump, sewer back-up valve, owned hot water tank, laundry room with cabinets, and ceramic finishes throughout. Ideally located near schools, parks, trails, and amenities, this home blends style, comfort, and function in a move-in-ready property perfect for buyers seeking quality and modern living. (id:53661)
410 - 1060 Sheppard Avenue
Toronto, Ontario
Upgraded 1 Bedroom + Den featuring an open concept layout, stone countertops and custom stone backsplash in kitchen , and laminate flooring throughout. Enjoy 720sq. ft. of living space plus a 40 sq. ft. balcony. The newly renovated kitchen showcases sleek stainless steel appliances, elegant granite countertops, and abundant cabinetry, combining style with functionality. The primary bedroom boasts double windows that flood the room with natural light while maintaining excellent sound insulation, ensuring a peaceful and quiet retreat. The generously sized den adds valuable flexibility to the layout perfect as a modern home office for remote work, a stylish study, or even a charming nursery. Prime location directly across from Downsview Subway Station, minutes to Yorkdale Mall, York University, shopping, schools, restaurants, parks, and with easy access to Hwy 401/400. Building amenities include: swimming pool, jacuzzi, theatre/media room, party room, gym, golf simulator, sauna, and 24-hour concierge. Underground parking and locker included. (id:53661)
3291 Fieldgate Drive
Mississauga, Ontario
Beautifully Renovated in 2021 this TH with $120,000 in Premium Upgrades & Low Maintenance Fees ($141.47/month) Extra long driveway allows total Parking for Up to 4 Cars!This stunning townhome offers style, functionality, and a family-friendly layout filled with natural light. Originally a 4-bedroom design, the home has been converted into 3 oversized bedrooms, creating larger, more versatile living spaces.The primary retreat features a spa-like 5-piece ensuite with premium finishes, modern design, and a custom built-in extra large walk-in closet which every homeowner wants it, delivering comfort and luxury. The main floor showcases an open-concept living and dining area with soaring vaulted ceilings, pot lights, and hardwood floors throughout. The custom chefs kitchen is a highlight, complete with stainless steel appliances, granite countertops, backsplash, and a spacious breakfast bar perfect for entertaining.The 5-split level layout is both child- and senior-friendly, offering privacy and easy access between levels while maximizing space. Every bathroom has been fully renovated with modern finishes.The finished walk-out basement features a separate entrance directly to the fully fenced backyard and includes a 2-piece bath ideal for an multi-generational living. Step outside to enjoy a private backyard, perfect for BBQs, pets, or gardening. No rental items provide peace of mind and full ownership, making this home truly move-in ready! Enjoy easy access to downtown Toronto, highways, shopping, parks, and GO transit. With its premium upgrades, spacious layout, and move-in ready condition, this townhome offers exceptional value. (id:53661)
1909 - 59 Annie Craig Drive
Toronto, Ontario
Immerse yourself in waterfront living at its finest! Enjoy stunning city skyline and lake view! Bright and spacious layout. Experience luxury waterfront living with convenience at your doorstep. Luxury Building Amenities include fitness center, Indoor pool, Sauna, Roof garden, BBQ, Party room. Just steps away from Humber Bay Park, public transit, grocery stores, Restaurants, banks and the scenic waterfront trail. Only a short drive to DT Toronto! Easy access to the Highway for effortless commuting. (id:53661)
202 - 276 Gatwick Drive
Oakville, Ontario
Located In A High-Demand Area, This Elegant End Unit Has An Open Concept Family Room & Dining Room, With Stainless Steel Appliances In A Bright Kitchen. Spacious Master Bedroom With Ensuite And Walk-In Closet. Large Balcony With An Unobstructed View. Attached Garage With Additional Parking On Driveway. Minutes To QEW, Hwy 403 & 407, Sheridan College, White Oaks Ss, Shopping Centre, Parks, Golf Course. Ideal For Small Family, Working Professionals Or Students. (id:53661)
1380 Queen Street W
Caledon, Ontario
Elegantly perched on the hill, overlooking the lower Mill Pond, is this charming 3-bed, 1.5 bath, stone residence, known as the Algie Family House, with steep gable roofs, in the Victorian Gothic Style. Entrenched in area history, this home was once home to the parents of William Algie, known for constructing the Algie Family home, the neighboring red brick, William Algie House, and the stone mill complex, which operated as, The Beaver Knitting Mill, in 1881, where the Alton Mill currently stands, revitalized today. Comprised of the same local limestone as the Alton Mill, this home exudes warmth and character, sides, & backs to the forest, and sits on a mature .63 acre lot with southerly views. A covered side porch leads to a large Mud rm. Eat-in country Kitchen enjoys views over the b/yard & forest, home to many deer, turkeys, birds and wildlife. Intimate Family rm has forest views & a wood-burning fireplace. Dining open to the Sunroom w/ walkout to the yard. Large formal Living w/ hdwd flooring & large picture window as a focal point. 2nd level has a large walk-in linen. Primary w/ large walk-in closet. Bed #2 could also be used as a Primary w/ hdwd flring, a vaulted ceiling, a walk-in closet with built-in organizers & overlooks the pond. Bed #3 has laminate flring & o/looks the pond and grounds. Come and experience the beauty of Alton with peepers peeping, ducks, geese, red-wing blackbirds, swans, deer, and wildlife! Enjoy quaint restaurants, craft breweries, farmers markets, coffee shops, walking to neighbourhood parks, the bike pump track, the Alton Public School, the Caledon library, and nearby hiking trails and conservation areas with streams & waterfalls. Alton is a small village in Caledon, home to the Millcroft Inn & Spa, the Alton Mill Arts Centre, Hill Academy, TPC Toronto Golf course at Osprey Valley & more! All major shopping amenities in nearby Orangeville.1-hr to TO. (id:53661)
1412 Peerless Court
Oakville, Ontario
This charming home, on a quiet cul-de-sac, features 4+1 bdrms, 3+1 baths, 2-car garage & pool; hardwood floors in main living areas & carpets in bsmt. Main level has a cozy family rm with a gas fireplace & walk out to deck. Kitchen with breakfast area & another walk out to deck. Dining Room & large Living Room; Laundry room & inside entry to the Garage. Primary bedroom on a 2nd level has a fireplace, en-suite, and walk-in closet. Bsmt has a home office, nanny suite with a bedroom, bathroom, living room & kitchenette, as well as a cold room, and a large workshop that can be converted into anything you desire. Backyard has an in-ground heated pool surrounded by freshly stained decks and mood lights, with a natural-gas BBQ line & gazebo, making this a perfect outdoor space for entertaining friends & family. The property is further enhanced by mature trees & low-maintenance landscaping. Close to trails, excellent schools, golf clubs, shopping, restaurants, Hwy 403. (id:53661)
83 Mount Ranier Crescent
Brampton, Ontario
Welcome to 83 Mount Ranier Cres, Brampton. This Very Spacious Semi-Detached Home Features Separate Living & Family Rooms On Main Floor With Hardwood Floorings. Kitchen Comes With Granite Counters, Pot Lights Thru Whole House, Upstairs Comes With 3 Spacious Bedrooms & Separate Laundry Area. Very Clean Never Rented Basement Comes With 2 Bedrooms & Full Washroom. Extended Driveway For Car Parkings. Decent Backyard With Walkout to Deck & Gazebo For Entertainment. **Must Watch Virtual Tour** (id:53661)
5359 Ruperts Gate Drive
Mississauga, Ontario
Absolutely stunning executive home by Daniels, located in the highly sought-after John Fraser/Gonzaga school district, situated on a sprawling 170-ft lot. The property boasts a spectacular, resort-style, treed, and private backyard featuring an in-ground pool, slate waterfall, and two spacious patios. The custom chefs kitchen is a dream, with granite countertops, high-end stainless steel appliances, including a restaurant-grade 36" gas stove. The fully finished basement is a showstopper, complete with a custom wet bar. The master suite is a true retreat, offering a large ensuite and a private balcony. Throughout the home, you'll find 18x18 limestone flooring, hardwood floors, and elegant California shutters. Additional highlights include a charming covered front porch and professionally landscaped grounds. (id:53661)
63 Allonsius Drive
Toronto, Ontario
Beautiful Bungalow In The Heart Of Etobicoke!! This Home Features Three Spacious Bedrooms Upstairs +Three Bedrooms At the Lower Level. Two Bathrooms / Laundry .Large Family/Living Room With A Picturesque Window Providing Abundant Light.Big Kitchen With Granite Countertops/Pot-lights and Wood flooring.Fully finished basement, perfect for In law Suite, with Separate Entrance.Attached Garage/Private Driveway.Walkway to Deck and Patio to the Backyard.Close to excellent schools, parks, trails, shopping &Major Highways 401/427/QEW/27.minutes to Airport.Excellent Location on a Quiet Side Street with Low Traffic.Near Rockwood, Cloverdale, & Sherway Gardens.Direct bus Access to Islington and Kipling Station. (id:53661)
Wholeupper - 2571 Palisander Avenue
Mississauga, Ontario
Renovated Home For Families! Truly Spacious. Located On A Quiet Tree Lined Street In Cooksville. Close To Schools, Shopping, Transp., Parks And The Hospital. Pot Lights, Wood Flooring Throughout, Exclusive Washer, Dryer, Kitchen, Driveway Parking For 2 Cars. Exclusive Kitchen and Laundry. ( Basement is not included) (id:53661)
37 Dee Avenue
Toronto, Ontario
Location! Location! Location! Welcome to this charming corner lot detached 3-bedroom, 3-bathroom home nestled on a quiet cul-de-sac in Toronto desirable neighbor hood. Backing onto a beautiful ravine, this property offers a perfect blend of city living and natural tranquility. Spacious main floor layout with plenty of natural light, Finished basement ideal for a family room, home office, or in-law suite. Private backyard with serene ravine views a nature lovers dream. Quiet cul-de-sac, location for added privacy and safety. Close to schools, parks, shopping, public transit, and major highways for easy commuting. Enjoy all the conveniences of city life while being surrounded by greenery. This is a rare opportunity to own a home with ravine backing on a private street . A Must See Home (id:53661)
2375 Ravine Gate
Oakville, Ontario
Dreaming of an exquisite bungalow in an enchanting setting? Rarely offered opportunity awaits in coveted "The Ravines" of Glen Abbey - an exclusive enclave of 27 bungalow/bungalofts by Legend Homes bordering the magnificent 14 Mile Creek trail system. This elegant bungalow features over 3200 SF of perfectly designed living space, smooth ceilings main level, wainscotting, crown moulding 7" trim. Impeccably maintained by original owners. Enjoy working from home in the sophisticated wood panelled executive home office. The spacious main floor primary bedroom suite offers custom windows, large walk-in closet w/ organizers, & luxurious light-filled 5-piece private ensuite w/ whisper tub & elegant glass block feature window. 9 ft ceilings & vaulted ceiling in the open concept great room featuring gas fireplace w/raised marble hearth, open to gourmet eat-in kitchen w/ granite counters, large island w/ raised breakfast bar, high end stainless appliances, & pantry with pull out drawers. Picturesque bay windows & garden door walkout from eat-in to enjoy meals & morning coffee on the updated composite deck. Revel in the professionally landscaped private gardens featuring an abundance of mature trees & perennials, stone pond scape w/ tranquil waterfall & aquatic flora. Large laundry room w/ garage entrance & separate outdoor access, convenient 2-pc powder room & large dining room perfect for entertaining, complete the main level. The lower level showcases a fabulous large recreation/theatre room w/gas fireplace w/rustic stone mantle & surround, 2 additional large bedrooms with oversize windows, large 5-piece bathroom & cold cellar. Enjoy your best life in this exquisite enclave with extensive natural trail system at your doorstep for walking, cycling & cross country skiing. Excellent walk score to shopping plaza, recreation centre, schools, parks, transit, easy highway access and 5 minute drive to Oakville hospital. $355.09/mo condo fee. (id:53661)
409 - 2067 Lake Shore Boulevard
Toronto, Ontario
Welcome to a 2 bedroom, 2 bath Players club condo that rarely comes up for sale; a H-U-G-E 1631 sq. ft private Terrace with West views of Lake Ontario. Do you love to entertain or have a large family. This private terrace has room for them all; you can entertain, bbq, suntan or just lounge in this wonderful outdoor space. This very unique 955 sq ft 2 bedroom, 2 bath unit also has a 2nd balcony with w/lake views. Spacious bedroom layout with with open concept living space, Floor to Ceiling Windows, newly renovated bathrooms (February 2025),open concept Kitchen includes Stainless steel Appliances, Modern cabinetry and large granite breakfast bar. This condo includes a 2 tandem parking spot & locker for storage. Very well managed boutique building with Gym, Sauna, Concierge, Security System and a Newly Renovated Party Room overlooking lake Ontario. This community is tightly knit. This area offers vibrant community events, outdoor activities & scenic trails and parks all within 2 minutes of the back door. This beautiful area has Cafes, restaurants and cruising and yacht clubs, future Go-Station stop being built within walking distance. This is also a pet friendly building making it ideal for professionals, families, and retirees alike. Don't miss out, this large outdoor terrace is rare and more than doubles your living space! (id:53661)
49 Harley Avenue
Halton Hills, Ontario
RENOVATED 4-Bedroom Home with Resort-Style Backyard! Welcome to this beautifully renovated 4 bedroom, 4 bath detached home with a 2-car garage designed for both luxurious living and endless entertaining. Inside, the home impresses with hardwood floors throughout (carpet free), a formal living and dining room, and a stunning great room featuring a fireplace, pot lights, and a dramatic vaulted ceiling open to above.The heart of the home is the renovated chefs kitchen, complete with an oversized 11' 11" island with storage & electrical plugs, Cambria quartz countertops & stylish backsplash, Custom Cabico cabinetry with soft-close doors & drawers, 6-burner gas cooktop with griddle, Built-in stainless steel appliances including wall oven, microwave/oven combo, warming drawer & large wine fridge, Double-door fridge, built-in dishwasher, walk-in pantry, pot lights, and under-cabinet lighting. Upstairs, the primary suite is a true retreat with two walk-in closets and a fully renovated 5-piece ensuite showcasing a free-standing soaker tub, heated floors, heated towel rack, glass shower, Cambria cabinetry, and a private toilet room. The renovated main bath offers a heated mirror for modern comfort.The finished basement extends your living space with engineered hardwood, a cozy gas fireplace, a huge games/rec room, and a 3-piece bath. Step outside to your own backyard oasis featuring a heated inground saltwater pool surrounded by interlock stone, New hot tub (2024). Pool upgrades:include heater (2024), salt cell (2024), pump (2023), lights (2025)BBQ gas hookup & garden shed. Fully fenced, landscaped yard perfect for gatherings. Additional highlights include: California shutters throughout, an owned water softener, new furnace (2024), hot water tank (2025), and peace of mind with countless recent updates. This move-in ready home combines luxury, function, and lifestyle a rare find!! (id:53661)
820 - 38 Honeycrisp Crescent
Vaughan, Ontario
This beautifully maintained unit invites an abundance of natural light, showcasing an open-concept floor plan spanning 686 sq ft. Unwind on the spacious balcony (not included in sq ft) for your personal oasis. Boasting 2 bedrooms, 2 bathrooms, and a 9-ft ceiling, the home exudes a sense of space and freedom. Floor-to-ceiling windows frame captivating views while infusing every corner with light. Experience modern luxury at Mobilio Condos! This beautifully maintained unit invites an abundance of natural light, showcasing an open-concept floor plan spanning 686 sq ft. Unwind on the spacious balcony (not included in sq ft) for your personal oasis. Boasting 2 bedrooms, 2 bathrooms, and a 9-ft ceiling, the home exudes a sense of space and freedom. Floor-to-ceiling windows frame captivating views while infusing every corner with light. Indulge your inner chef in the gourmet kitchen, equipped with top-of-the-line stainless steel appliances, quartz counters, and an elegant backsplash. Window blinds are included, adding convenience and privacy to your modern lifestyle. As a Mobilio Condos resident, you'll enjoy access to an array of luxurious amenities, including a state-of-the-art fitness center, stylish party room, and serene rooftop terrace a perfect escape from the hustle and bustle. Indulge your inner chef in the gourmet kitchen, equipped with top-of-the-line stainless steel appliances, quartz counters, and an elegant backsplash. Window blinds are included, adding convenience and privacy to your modern lifestyle. As a Mobilio Condos resident, you'll enjoy access to an array of luxurious amenities, including a state-of-the-art fitness center, stylish party room, and serene rooftop terrace a perfect escape from the hustle and bustle. (id:53661)
5005 - 7890 Jane Street
Vaughan, Ontario
Move-in ready with brand-new flooring and fresh paint! Welcome to Transit City 5, the newest addition to the popular Transit City community. This functional 1+1 unit offers 2 full bathrooms and a den with a door that can easily serve as a second bedroom. The west-facing exposure provides unobstructed park views, while the large, side-to-side balcony extends your living space outdoors. Ideally located at the Vaughan Metropolitan Centre transportation hub, youre just steps from the TTC subway and regional bus terminal. Residents enjoy 20,000 sq. ft. of premium amenities, including multiple green roofs and terraces, a training club, rooftop pool with luxury cabanas, BBQ area, co-working spaces, and a Hermès-furnished lobby. Maintenance fees include internet. (id:53661)
21 Sir Constantine Drive
Markham, Ontario
Discover refined living in Old Markham Village. This beautifully updated bungalow sits on a quiet corner lot and boasts a large 60 x 110 ft lot with plenty of potential. It features a newly renovated kitchen with stainless steel appliances, a built-in Miele steamer, and a kitchen island with breakfast bar. The kitchen offers generous counter space, perfect for preparing meals for the family. Smooth ceilings span the entire main floor, with new pot lights in the kitchen, dining, and living rooms. The main floor also includes two renovated bathrooms, a bright sunroom with floor-to-ceiling windows, and its own laundry set. The finished basement, with a separate entrance, offers a rec room, family room, bedroom, updated 3-piece bath, wine cellar, a second full laundry set, and a refrigerator for added convenience. Enjoy a solar-heated in-ground pool, large deck, gazebo, garden shed, second driveway/carport (off Sir Caradoc), and a durable metal roof. Located close to Markham District High School, a highly rated school that now offers Gifted Program. Move-in ready and full of possibilities, this home is a rare find in one of Markham's most desirable neighborhoods. (id:53661)
3rd Fl - 79 Milky Way Drive
Richmond Hill, Ontario
Bright and spacious private 3rd floor in a 4,500 sqft brand new detached home. Features include a private kitchen, private washroom, and sun-filled rooms with a beautiful ravine view offering full privacy. Ideal for a single professional or couple. Conveniently located close to schools, parks, shopping, transit, and major highways. ** All utilities included (id:53661)
14 Line Line
Innisfil, Ontario
Land Bankers Take Note An outstanding opportunity awaits with this rare 62-acre parcel boasting 2,200+ feet of Highway 400 frontage in Cookstown, Innisfil. Located in the heart of one of southern Ontario's fastest-growing corridors, the property offers prime visibility and seamless access for large-scale commercial, residential, or mixed-use development. Within minutes of the transformative Hwy 400/404 Bradford Bypass and the upcoming luxury casino resort hotel and live entertainment venue, future traffic and tourism will drive premium buyers and renters alike to the area. Surrounded by expanding retail destinations including Tanger Outlet Mall and new municipal infrastructure, this site is at the centre of a thriving investment ecosystem. Multi-phase community and park improvements, new residential subdivisions, and high-priority transportation upgrades underpin endless development possibilities. Investors and developers, secure a cornerstone property in Cookstown's future and capitalize on exceptional growth, connectivity, and amenity-rich living. (id:53661)
183 Kersey Crescent E
Richmond Hill, Ontario
Welcome to this beautifully maintained detached home in the heart of Richmond Hill! With nearly 1,900 sq. ft. above ground and over 3,000 sq. ft. of total living space, this home offers plenty of room for family gatherings and everyday living. The spacious family room is perfect for entertaining, while the freshly painted interiors and gleaming hardwood floors create a bright, welcoming atmosphere. Enjoy peace of mind with many recent updates, including a new furnace (2024), heat pump A/C (2023), attic insulation (2022), roof (2020), and dishwasher (2022). The finished basement adds even more versatile living space and is included in the lease. Ideally located just steps from Yonge Street and Harding Boulevard, youll love being close to public transit, top-rated schools, hospital, library, and parks. With modern upgrades, a functional layout, and an unbeatable location, this home is ready for you to move in and enjoy! (id:53661)
40 Boccella Crescent
Richmond Hill, Ontario
Ravine Lot. Brand New Greenpark Home in the Legacy Hill Community at Major Mackenzie and Leslie. Rose 2 Model with Approximately 3005 Sq. Ft. On Main and Upper Level Per Brochure. 10' Main Floor Ceiling Heights. Steps To Shopping, Park and Public Transit. Proximity To Highway 404. Natural Oak Hardwood on Main Floor Per Plan. Granite Countertop in Kitchen. Double Garage in Richmond Hill, Open-Concept Design with 10' Ceilings on the Main Floor and 9' on the Second. Hardwood/Laminate Flooring Throughout. Includes a Center Island with a Breakfast Bar. Conveniently Located Minutes from Highway 404, Costco, Supermarkets, Restaurants, Plazas, Bus Stations, and GO Train Station. (id:53661)
68 Clippers Crescent
Whitchurch-Stouffville, Ontario
END UNIT!!! Stunning 2320 Square Feet luxury 4 Bedrooms Freehold Townhouse With 2-Car Garage in Prime High Demand Stouffville Location. Gorgously Designed And Super Bright 4 Spacious Suites, Each With Its Own Private Ensuite Bathroom, Providing Ultimate Comfort And Privacy. 5 Bathrooms In Total, Including A Stylish Powder Room On The Main Floor. Lot Of Upgrades From The Builder. Hardwood Floor & 9 Ft Ceilings On The Main Level. Elegant Stained Oak Staircase With Premium Steel Pickets. Modern 8' Interior Doors & 6" Baseboards With 2 3/4" Casing. Luxury Quartz/Granite Countertops In The Kitchen And All Bathrooms. 5-Piece Stainless Steel Appliances, Including An Upgraded Chimney-Style Canopy Hood Fan With Exterior Venting. Double Undermount Sink With A Stylish Single - Lever Chrome Pullout Faucet. Finished Backsplash. Frameless Glass Shower In The Primary Ensuite. Built - in Lighting Mirrors in The Main Floor Washroom And Primary Washroom. LED Spotlights On Main. Upper Level Laundry Provides Much More Convenience. Tandem Two Cars Garage With An Extra Spacious Storage Space. Close To All Amenities. Convenient Shopping & Services Right Out Of The Door: Shopping Malls, Longos Supermarket, Major Banks, Drugstores, Goodlife Fitness ...... Minutes to Public Transit: Go And Yrt Station, Quick Access To Markham And Downtown Toronto. (id:53661)
61 Mynden Way
Newmarket, Ontario
Stunning, Upgraded 4 Bedroom Detached home with lots of natural lights in most desirable community of Woodland Hill. Fresh pain all over. Eat in kitchen with Stainless steel appliances( Gas stove) ,Granite Countertop, walk out to deck.Master bedroom with 5 Ensuite including Jacuzzi Tub. Fully fenced Backyard, close to schools , parks, Shopping Center, Public Transport.Family room with Gas fireplace, 9, Ceiling , Ceiling fans, spacious dining and living area , Breakfast area walk out to a large deck. (id:53661)
508 - 195 Bonis Avenue
Toronto, Ontario
Large and Bright 1+den unit with large balcony, 606 sqft + 120 sqft balcony as per builder plan . Open concept design w/ 9ft ceilings and Large Window. Laminate flooring throughout, kitchen with quartz counters and S/S Appliances. Close to 401, TTC, GO Station, Library and Shopping Mall. 24 hour concierge, gym and indoor pool. (id:53661)
904 - 1200 The Esplanade N
Pickering, Ontario
High demand Tridel Luxury in a gated community in the heart of Pickering City Centre. Convenience is this tastefully updated & well-maintained condo. With an efficient kitchen, quartz counters, and undermount sink, it opens to the living area through the breakfast bar, which adds light and an additional seating area. Neutral laminate flooring flows seamlessly throughout, and the suite's soaring windows flood it with light. The split 2-bedroom floor plan maximizes privacy, with a double mirrored closet in the primary bedroom. The second bedroom, also featuring a mirrored closet, provides a perfect space for family, guests, or an office. Sip your coffee and enjoy the changing seasons and sunsets on your open balcony. You can walk to most things, but for those you cannot, you have a parking space underground. Manned GATEHOUSE ENSURES SECURITY and comfort for residents and their guests. ALL-INCLUSIVE MAINTENANCE FEES Cover Heat, Hydro, Water, Cable, High-Speed Internet, making bill paying a snap. Enjoy the MANY AMENITIES, including an Outdoor Pool, Sauna, Gym, Billiards Room, Party Room, and Visitor Parking! AMAZING LOCATION! Steps to The Shops at Pickering City Centre, Library, Medical Facilities, the Rec Center, Concerts in the Park, Seasonal Farmers Market, Dining, Shopping, and easy access to transit, the nearby pedestrian bridge to GO, moments from Highway 401. * PET RESTRICTIONS: 1 small dog (25 lbs. or 11.34 kg or less at maturity), OR 1 small dog + 1 cat, OR 2 cats. See attached for additional pet rules. (id:53661)
314 Sprucewood Court
Toronto, Ontario
Newly renovated townhouse in high-demand L'Amoreaux community! Freshly painted with new laminate flooring & pot lights throughout. Modern kitchen features granite countertop, S/S appliances & backsplash. Primary bedroom with walk-out balcony. Functional 3+1 layout. Finished basement with separate kitchen & bath offers excellent rental income potential. Owned hot water tank, no rental items. Low maintenance fee covers water. Steps to TTC, Bridlewood Mall, supermarkets, schools & all amenities. Easy access to Hwy 404 & 401. (id:53661)
18 Ivorwood Crescent
Toronto, Ontario
The home is located in a low-density residential area within the Wexford-Maryvale neighborhood in Scarborough. Enjoy an effortless lifestyle just steps away from Parkway Mall, cafes, and public transit. A quick three-minute walk puts you on the bus route, and major highways like the 401 and DVP are easily accessible. Rebuilt in 2022, this exquisite two-storey detached home offers a new standard of luxurious and versatile living, perfectly designed for both modern families. It features two fully legal and self-contained units, combining high-end design. The main unit welcomes you with a dramatic ten-foot ceiling and expansive windows that flood the open-concept living, dining, and kitchen areas with natural light. The kitchen is a culinary masterpiece, featuring a striking quartz waterfall center island, vast quartz countertops, and a full quartz backsplash. A pantry with custom cabinetry and matching quartz surfaces provides abundant storage with a high-end finish. Elegant white oak engineered hardwood floors and sleek glass railings flow seamlessly through the space, extending to the front and back porches. The living room features a direct walk-out to a fully landscaped, private backyard your personal oasis for relaxation and outdoor entertaining. The second floor, with its nine-foot ceilings, white oak engineered hard wood floors and oversized windows, is dedicated to private comfort. It features four spacious bedrooms with accent wall, each with its own walk-in closet and lavish ensuite bathroom, providing a spa-like retreat for every member of the family. The homes value is further enhanced by a fully legal, walk-up basement with its own self-contained unit. The second unit is a complete living space with its own separate entrance, two comfortable bedrooms, kitchen, full bathroom and laundry. Practicality meets luxury in the oversized two-car garage, which features a 13-foot ceiling and roughed-in wiring for an electric vehicle. (id:53661)

