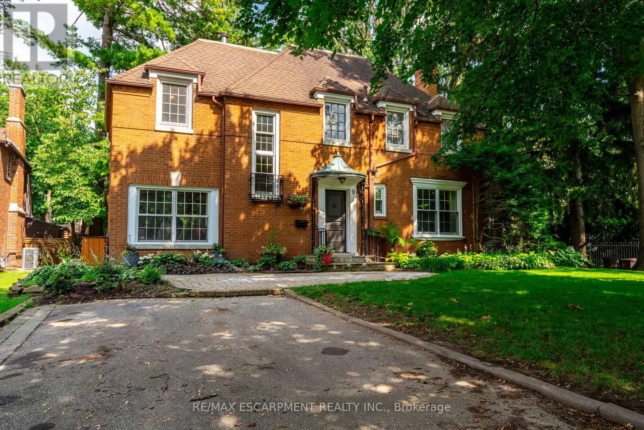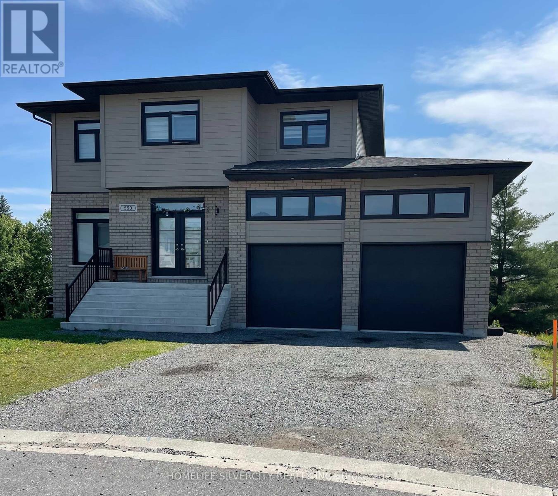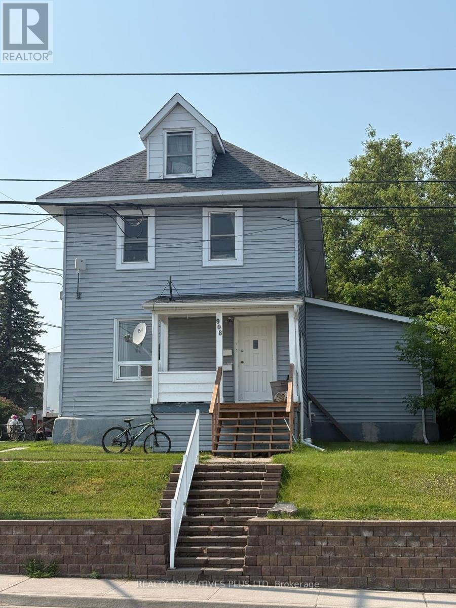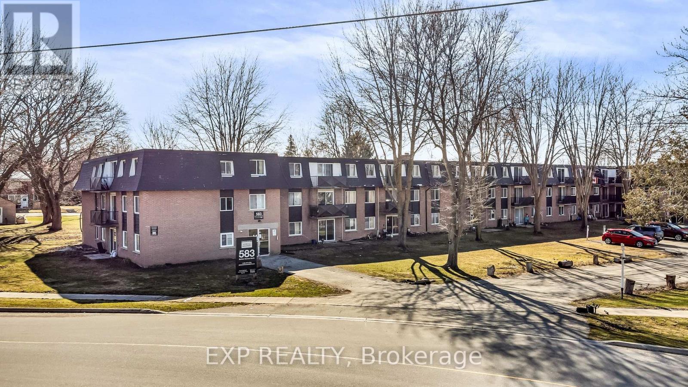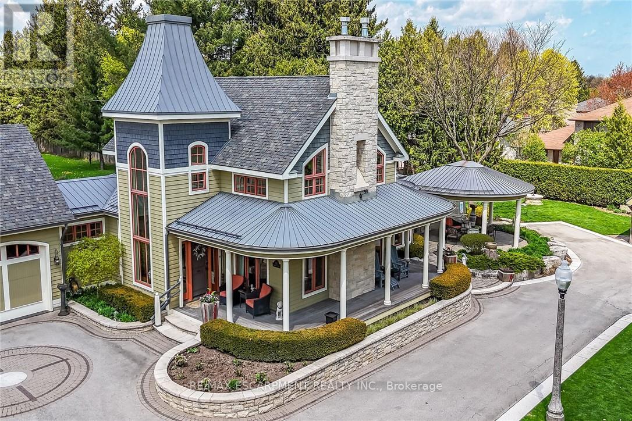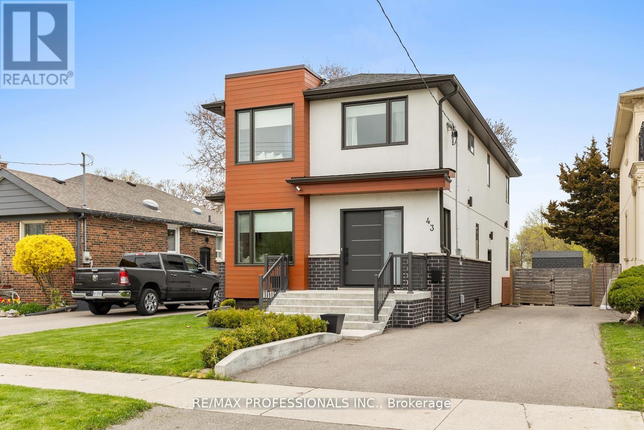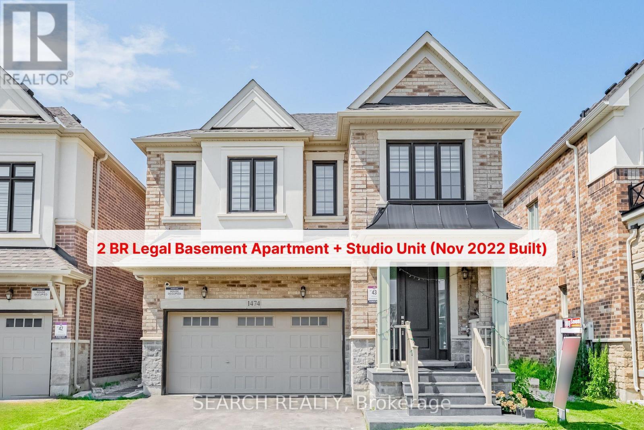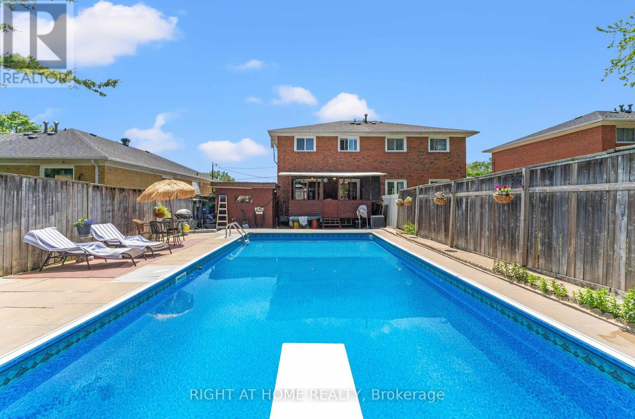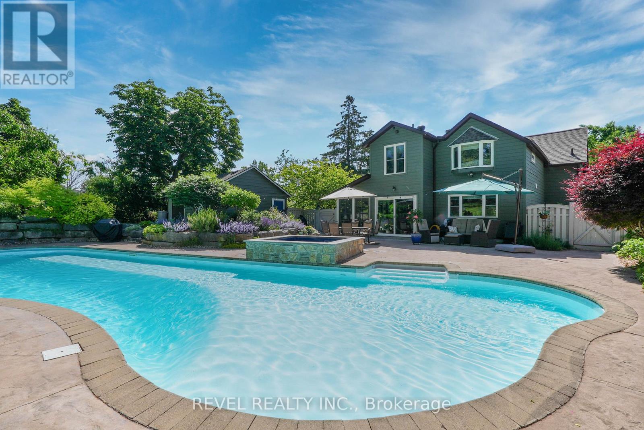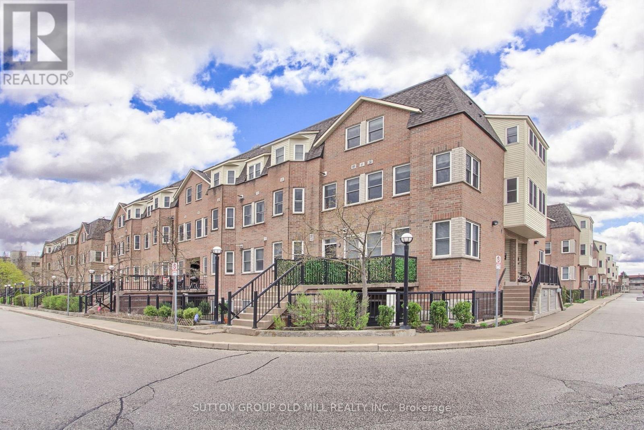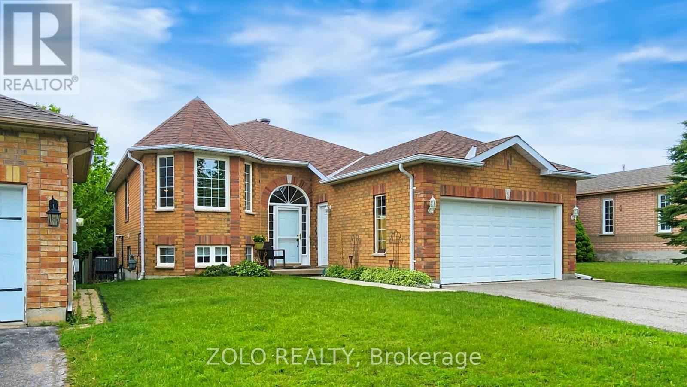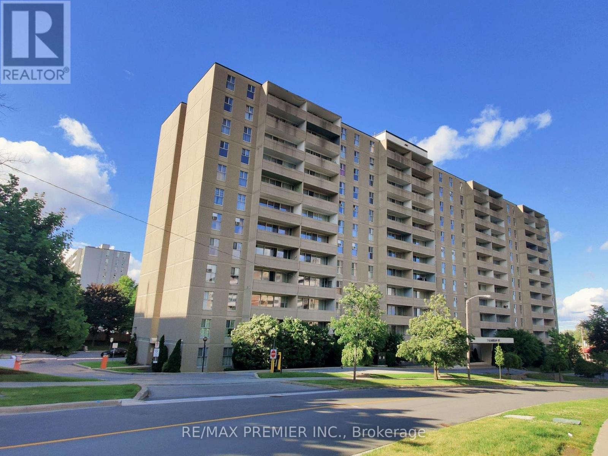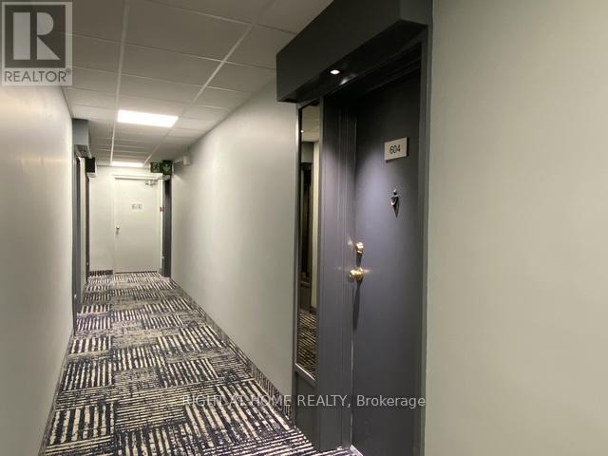9 Lansdowne Road S
Cambridge, Ontario
A Rare Opportunity in Historic West Galt Step into timeless elegance with this beautifully renovated home nestled in the highly sought-after Historical Dickson Hill neighbourhood of West Galt community. Crafted with attention to every detail, this residence blends classic character with modern luxury. The custom-designed kitchen features a spacious center island overlooking a backyard oasis, seamlessly connected to a cozy family room and expansive dining area. Wood beams throughout the main living space pay homage to the homes stately roots. A formal living room with fireplace opens to a charming sunroom with heated floors - perfect for enjoying views of the lush, manicured gardens year-round. Upstairs, youll find four generously sized bedrooms, including a luxurious primary suite with a spa-inspired 5-piece ensuite and a soothing soaker tub. The finished lower level offers flexible space for recreation or a fifth bedroom, complete with a gas fireplace for ultimate comfort. Located adjacent to the iconic Gas Light District, this home offers unbeatable walkability - just steps to Cambridge Mill, boutique shops, cafés, the Farmers Market, and scenic Riverfront trails. (id:53661)
302783 Douglas Street
West Grey, Ontario
A masterclass in mid-century modern design, this 3,925 sq ft bungalow is nestled within 53 acres of lush forest & gardensa rare blend of architectural sophistication and natural retreat, with every detail meticulously maintained. As if drawn by Frank Lloyd Wright himself, this light-filled home invites the outdoors in. Sunlight pours into each space, and the layout is as clever as it is comfortable, spanning three distinct wings. The bedroom wing includes a generous primary suite with double closets and a vanity room with double sinks, leading into a 3-pc bath. Three more bedrooms with deep closets and yard views share a 4-pc bath with walk-in glass shower and double sinks. At the heart of the home, an expansive, window-lined hallway casts light into each room, framed by brick columns and bespoke hardwood floors. The oversized living room with a stone-set wood-burning fireplace, a separate dining room, and large family room make this space perfect for entertaining. The kitchen offers a masonry-framed cooking area, custom wood counters, bar top, cabinetry, updated appliances (21), abundant storage, and casual dining for six. The final wing suits multi-generational living or guests, with a private bedroom and bath, separate entrance, office/den, laundry, and 2-pc bath. With A3 zoning that permits the operation of a bed and breakfast, the property also offers exciting income or lifestyle potential ideal for those dreaming of hospitality or retreat-style living. A 3-car, 900 sq ft garage, open-concept basement with 9 ceilings, and unfinished 1,620 sq ft addition offer endless flexibility. Outdoors, a 300m tree-lined driveway welcomes you into total privacy. This property has long been organically maintained and offers beautiful permaculture gardens and wildflower meadows. Wander the many walking trails, explore the mature perennial gardens, or simply breathe in the peace of fruit and nut trees, wild woods, and diverse ecosystems - all just minutes from Durham. RSA. (id:53661)
550 Bonaventure Court
Greater Sudbury, Ontario
Welcome to Beautiful Two story Detached Home .The main door has double door entry. Tandem Garage and Luxury Vinyl floor on the main floor. 4 Bedrooms 3 Washrooms. 9 Feet Ceiling On The Main Floor. Enjoy the hues Kitchen with W/I Pantry and Upper Floor Laundry. 200 Amp Service. Walk-Out Basement by "Belmar Builders". "Enjoy stunning quartz countertops in the kitchen and all Washrooms. The second floor features four bedrooms and two full Washrooms. Just minutes from all amenities, including walking distance to Timberwolf Golf Club, Cambrian College, and New Sudbury Shopping Centre. New Sudbury's Premiere Subdivision. Dream Come True!!! (id:53661)
79 Clairfields Drive E
Guelph, Ontario
Welcome to 79 Clairfields Dr E. being located in the sought-after Westminster Woods community of South Guelph. This Elegant detached house will fulfill all your imaginations about Home. It features 3+1 bedrooms, 4-bathroom, double paved driveway and detached double car garage. Open concept ground level. Functional layout. Hardwood floor throughout. Step up to 2nd floor through a very bright stairs, meets an extra spacious primary bedroom with 4-pc ensuite and walk-in closet. Two other bedrooms have closets and windows. Fully professional finished basement provides extra-large living space with 3-pc bathroom and study/guest room. Enjoy wonderful 4 season landscaping with in-ground sprinkler system. Very convenience location. Close to school, shopping plaza, and public transit. Move-in condition. Child safe neighborhood. You will love it! (id:53661)
106 Fourth Avenue W
North Bay, Ontario
Legal Triplex in Prime North Bay Location. Strong Cash Flow & Huge Potential! Welcome to 106 Fourth Ave. West, North Bay a rare opportunity to own a fully tenanted, legal triplex in a high-demand location just steps from shopping, transit, downtown and the library. Total Net Income: $31,500. 3 Self-Contained Units: 1-Bedroom Rented at $946 + hydro, 2-Bedroom Rented at $1,238 + hydro and 4-Bedroom Rented at $1,559 (facing Fourth Ave.) This property offers flexibility and income:Investors enjoy immediate returns with great tenants in place. Owner-occupiers can move into one unit and let the other units pay your mortgage. Insurance: $2000, Gas: $2100, Hydro: $3000 and Water: $2400. (id:53661)
34 Field Road
Hamilton, Ontario
Some homes make an impression. This one leaves a legacy. Welcome to 34 Field Roadwhere 1870s Victorian elegance meets smart modern living. With 10 ceilings, original pine floors, natural wood trim, and crown moulding, this 2,614 sq ft gem is anything but ordinary. Entertain in the bright country kitchen with a breakfast bar and walkout to your private resort-style yard, featuring a saltwater pool, waterfall, flagstone patio, and wraparound deck. Inside, enjoy a versatile layout with a home pub, family room, mudroom/office, and main floor laundry. Upstairs, the primary suite is your retreatwith a fireplace, sitting room, balcony, and walk-in closet. Two additional bedrooms and a 5-piece bath round it out. Bonus? A heated 2-car garage/workshop, two driveways, and updates galore. Steps to trails, golf, and minutes to major highways and amenities. Schedule your private tour and see why this ones worth the buzz. (id:53661)
3 - 583 Barber Avenue N
North Perth, Ontario
Investors,First Time Home Buyers!!Or Is It Time To Downsize? This Well Maintained Beauty Could Be Yours!It Will Go Fast So Hurry!!!Great Area Surrounded By Nature. This Beauty Is Nestled In A Quiet Area Surounded By Established Detatched Homes As Well As New Homes.The Rent For This Type Of Unit Is Projected At $1425.00/Month (id:53661)
285 Hamilton Drive
Hamilton, Ontario
Architectural masterpiece. Many have admired this unique 2 storey residence situated on a private half acre lot. Quality and details abound in this custom build. Soaring 17' Barrel vaulted ceiling in sun-filled living room is the highlight of the home. Interesting details throughout. Exterior gets interest for its used of muted natural colour scheme. Lower level features In-Law suite and generous storage space. Private parking for 20 cars. Heated garage features tiled flooring. Additional 22'x20' heated garage or workshop with water supply. Third garage is single. A must-see for clients seeking quality and comfort! (id:53661)
1459 Periwinkle Place
Milton, Ontario
Welcome to absolutely stunning, Beautiful, 4 Bedrooms, 3 Washrooms End Unit Townhouse, like a Semi-Detached, built by Great Gulf Homes in a prime Milton location, close to highways and amenities. This bright home features oversized windows, engineered hardwood floors on main and second floor, Spacious Foyer with Tile/w. **9 Feet Ceiling on Main Floor, spacious open concept for hosting family & friends. The kitchen boasts quartz countertops, a large island, backsplash. Enjoy S/S appliances: fridge, stove, dishwasher, washer & dryer. Bathrooms offer vanities, glass showers, upgraded tiles, and premium fixtures. The primary ensuite features a glass shower, and a second-floor laundry adds convenience. Close proximity to Schools, Parks, Shopping stores. (id:53661)
43 Bellman Avenue
Toronto, Ontario
Welcome to 43 Bellman Avenue in the heart of Alderwood a truly rare opportunity on an extraordinary 298-foot deep lot. Rebuilt in 2014 and lovingly maintained by the original owners, this custom rebuild is being offered for the very first time. Thoughtfully upgraded and beautifully crafted, the home offers the perfect blend of modern comfort, quality finishes, and a setting that is nearly impossible to find. The backyard is a private oasis featuring a stunning in-ground heated pool, a sun tanning deck, two garden sheds, and just the right amount of space to entertain, unwind, or simply escape the city into your own secluded green retreat. Inside, the main floor boasts a spacious dining and living area filled with natural light and birch hardwood flooring throughout. The kitchen is a standout, offering a large eat-up island, stainless steel appliances including a gas range and pot filler, generous pot lighting, and plenty of counter space. A newly upgraded sliding door (2024) leads directly to the backyard, making indoor-outdoor living seamless. Upstairs, you'll find four bright bedrooms, all with large windows, birch hardwood, and built-in closet systems. The primary bedroom showcases a luxurious 5-piece ensuite, a walk-in closet, and abundant natural light. For added convenience, the second-level laundry room is equipped with a full-size mop sink, storage cabinets, and a window. This home also features peace-of-mind upgrades, including a 200 amp panel with an additional 100 amp panel, a French drain system, sump pump with backup generator, tankless hot water, a newer furnace, a larger A/C unit, and central vacuum. This is a one-of-a-kind property that offers ample space, luxury, and charm, all in one of Etobicoke's most sought-after neighbourhoods. Whether you're drawn by the incredible lot depth and privacy, or the care and pride poured into every detail, this is a home that will stand out for years to come. (id:53661)
1474 Kovachik Boulevard
Milton, Ontario
Welcome To This Stunning Detached Double Car Garage Home In The Desirable Walker Community Offering Over 3500 Sqft Of Exquisite Living Space And The Perfect Blend Of Luxury, Functionality, And Income Potential.This 4+2 Bedroom Plus A Studio Rental, 6-Bath Beauty Features A Thoughtfully Designed LEGAL BASEMENT APARTMENT With A Separate Entrance Ideal For Multi-Generational Living Or Rental Income (Currently $2800/Month Rental Income From Existing Tenants-Tenants Are Flexible to Leave or Stay). The Basement Is Divided Into 2 Portions: A 2-Bedroom Unit With Stainless St Appliances (Including D/W), Quartz Countertops, Full Bath, Separate Laundry; An Additional Studio Suite With Wet Bar And Full Washroom Perfect To Use As Owner Portion Or An Extra Rental Opportunity. The City Assigns A Separate Basement Address For Easier Mail Delivery And Emergency Access Without Disturbing The Main Floor Residents. The Main Level Impresses With Soaring 9Ft Ceilings, Hardwood Floors, Designer Wainscoting And Accent Walls, Pot Lights, And A Dedicated Office Space Ideal For Todays Work-From-Home Lifestyle. The Gourmet Kitchen Boasts Upgraded Cabinetry, Crown Moulding, Bosch Stainless Steel Appliances, And Quartz Counters. Separate Living And Family Rooms Offer Ideal Space For Entertaining And Cozy Evenings With A Gas Fireplace. Upstairs, Four Spacious Bedrooms Include A Primary Suite With A huge Ensuite Featuring A Frameless Glass Shower. Additional Jack And Jill Baths And An Upgraded Laundry Room Add Modern Convenience.Builder-Upgraded Grading Ensures Perfect Elevation With No Drainage Issues Enhancing Both Curb Appeal And Peace Of Mind. Other Upgrades Include Central Humidifier, Security System Wiring, Pot Lights Throughout Main Floor And Basement, And Five-Car Parking.This Is A Rare Opportunity To Own A Truly Versatile Home In A Vibrant, Family-Friendly Neighborhood Close To Top Schools, Parks, And Amenities. Move In And Elevate Your Lifestyle This Is The One You've Been Waiting For! (id:53661)
2506 - 70 Annie Craig Drive
Toronto, Ontario
2 Bed, 2 Full Bath Unit At Mattamy's Vita On The Lake! Unobstructed City And Water Views. The Lake & Natural Surroundings On Humber Bay Park! Facing South East W/ 340 Sf Wrap Around Balcony. 9'' Ceiling, Bright Light-Filled Space, Luxury Finishes, Contemporary Design, Modern Kit W/ S/S Appls, Backsplash & Quartz Counters. Fitness Room W/24H Concierge, Yoga Studio & Sauna, Party Room W/Bar, Outdoor Pool, Sun Deck, Bbq Area, Guest Suites. Enjoy The Natural Surroundings Of Parks & Trails. Downtown Toronto Is Minutes Away & Local Amenities Are Steps Away. (id:53661)
1812 - 5033 Four Springs Avenue
Mississauga, Ontario
Welcome to this bright and inviting 2-bedroom, 2-bathroom corner condo in the heart of Mississauga. With 919 sq. ft. of thoughtfully laid-out living space, this move-in-ready unit offers both comfort and potential for personalization.Interior Highlights: Open-concept living/dining area with 9ft ceilings and expansive floor-to-ceiling windows that frame sweeping park and city views Sleek modern kitchen featuring quartz countertops, stainless steel appliances and room to add your own backsplash or lighting fixtures Two well-proportioned bedrooms; primary suite with a full ensuite bath and double closets Durable hardwood flooring throughout; neutral walls allow you to easily refresh with your choice of paint or accent décor Building & Community Amenities: Indoor pool, hot tub and fully equipped fitness centre with yoga studio Party room, guest suite and rooftop patio with BBQ stations 24-hour security, visitor parking and on-site library/theater room Direct MiWay access at your doorstep; minutes to Highways 403, 401 and 410; Go Station close by Location: Steps to parks, trails and top-rated schools Easy reach to UTM, Square One, Heartland and major shopping/dining corridors Ready for immediate occupancy, this condo offers the perfect balance of turnkey convenience and space to customize finishes to your taste. Dont miss your chancebook a private showing today! (id:53661)
96 Robert Parkinson Drive
Brampton, Ontario
Stunningly Designed Dream Home That Features 1739sf Of Beautifully Finished Living Space, 3+1 Large Bedrooms (The +1Bedroom Option Currently Used As Family Room In This Model), 3 Bathrooms, 9 Ft Ceilings On The Main Floor - Completely Turnkey. Enter The Spacious Foyer And Into The Open Concept Dining Room With Its Clean Lines Running Into The Gourmet Kitchen With Stainless Steel Appliances, Including Built In Stove, Stove Top And Microwave. The Kitchen Features Gorgeous Chocolate Cabinetry, Breakfast Bar With Pendant Lighting, Center Island Breakfast Bar With Walk Out To The Fenced In Yard. The Second Level Features A 3-pc Bath, Family Bathroom And 3 Generously Sized Bedrooms, Primary Bedroom With Ensuite 3pc Bath, The Lower Level Offers A Large Living Room With Lots Of Natural Light From The Various Surrounding Windows, A 2 Pc Bath, Dining Room With Direct Access To Fenced In Rear Yard, Let's Not Forget The Front Porch For Those Lights Of Stargazing Within The City. Lots Of Features To List: Solid Wood Stairs, California Shutters Throughout, Close To All Amenities, Schools, Parks, Public Transit, Coffee, Groceries, Restaurants, Community Centers And Easy Highway Access. (id:53661)
3633 Anniversary Road
Mississauga, Ontario
Discover Your Oasis in the Heart of Mississauga! Welcome to this charming 3-bedroom semi-detached home, nestled in the tranquil and family-friendly Erindale neighbourhood. Perfectly located on a quiet street, this gem offers the ideal blend of comfort, lifestyle, and potential, making it a perfect choice for families with kids, young couple or a large family with in-laws w/ the use of the basement bedroom. Step inside to a warm and inviting living space that flows seamlessly into the dining area, ideal for both everyday living and entertaining. The well-laid-out kitchen provides ample storage and functionality, ready for your personal touch-ups. One of the standout features of this home is the breath-taking backyard oasis with a pool. Whether you're looking to unwind or entertain, you'll fall in love with the large in-ground pool, perfect for summer fun, relaxing weekends, and memorable gatherings with family and friends. Other highlights include:3 spacious bedrooms on 2d floor, 1 bedroom in basement, Separate entrance offering in-law suite or rental potential; Private driveway and well-maintained front yard; Located in the sought-after Erindale area of Mississauga close to top-rated schools, beautiful parks, shopping, and public transit. Make this home your personal sanctuary or a valuable investment. Don't miss your chance to own a piece of Erindale's charm. Schedule your private showing today and explore the endless possibilities this exceptional property has to offer! (id:53661)
812 - 360 Square One Drive
Mississauga, Ontario
Stunning east-facing apartment with breathtaking panoramic views from the 8th floor. This 1-bedroom, 1-bath unit features 9-foot ceilings and islocated in the Limelight North Tower, a green building offering incredible amenities, including 24-hour concierge, a large basketball court, gym,party room, fitness centre, media lounge, home theatre, BBQ area, observation deck, workstations, and garden plots. Situated in the heart ofMississauga City Centre, with endless activities and events nearby, such as Celebration Square, Sheridan College, and Square One Mall. (id:53661)
42 Dalton Street
Barrie, Ontario
This rare, updated century home in the heart of Barrie offers the perfect blend of historic charm and modern luxury on a private 0.62-acre lot. Tucked away on a quiet, tree-lined street, the home is surrounded by mature trees, perennial gardens, and flagstone walkways, with outstanding curb appeal and a welcoming traditional front porch. Inside, the newly renovated kitchen features engineered laminate floors, a 9-foot island, farmhouse sink, built-in coffee station, and views of the backyard oasis. The main floor includes a family room, separate office, laundry area, and a screened three-season porch with an infrared heaterideal for relaxing in any weather. The home has been freshly painted and fitted with custom California shutters and blinds throughout. Upstairs, there are three bedrooms, including a grand primary suite with walk-in closet and a spa-style ensuite offering an oversized glass shower, his-and-hers sinks, Roman tub, makeup vanity, and large windows for natural light. A total of 3.5 bathrooms ensures comfort and convenience for the entire household. The finished basement provides a second family room with gas fireplace, a full in-law kitchen, and a flex room perfect for guests or a gym. The backyard is a true retreat featuring a 60-foot inground pool with swim lane and waterfall, an 8-person hot tub, and a cedar-lined pool house with a changeroom and bathroom. Poured and stamped concrete surrounds the outdoor space, along with two custom wood sheds and vibrant perennial landscaping framed by armour stone. Additional highlights include a double car garage, Generac 20kW natural gas generator, and whole-home water filtration system. This is a rare chance to own a character-filled home that delivers on privacy, space, and lifestyleright in the heart of Barrie. (id:53661)
167 - 760 Lawrence Avenue W
Toronto, Ontario
Welcome to this bright and spacious 1,050 sq ft 2 bedroom + den plus 315 sr ft rooftop terrace unit. A fantastic and highly desirable location with a less then 10 minute walk away to Lawrence West Subway Station. Close to York University. Easy access to transit: Allen Road and highways 401, 400, and 404. Shopping at the Yorkdale Mall and the Lawrence Allen Centre, featuring Shoppers Drug Mart, Fortino's, Tim Hortons, PetSmart and more. This home is located with 4 parks and 9 recreation facilities within a 20 minute walk. The unit has good size principal rooms, is an inviting and functional space ideal for those downsizing or young professionals and also offers an kitchen with newer stainless steel fridge and stove and lots of cupboard and countertop space. Unit equipped with 2 full bathrooms plus a powder rom. The primary bedroom has 4-piece bathroom. Additional living space features the separate den that can fit many other needs/uses: maybe an ideal guest room, kid's play area, sitting, games, hobby, library room or a 3d bedroom!!! A spacious dining room off of the kitchen. Freshly painted throughout. The complex is very quiet and well-maintained. (id:53661)
401 Grenville Avenue
Orillia, Ontario
Set in a quiet, family-friendly neighbourhood, this immaculately maintained raised bungalow offers over 2,200 sq ft of finished living space with 3+1 bedrooms and 2 full bathrooms and a 2 piece ensuite. The main floor features an open-concept layout with gleaming hardwood flooring and large windows that flood the space with natural light. All bedrooms are generously sized, and the home offers a warm, welcoming atmosphere throughout.The fully finished basement boasts soaring 9 ceilings, oversized windows, multiple rec spaces, an extra bedroom, 3-piece bathroom, and a beautifully updated laundry area. Enjoy direct access to the garage and a private backyard complete with a greenhouse and fire pit. Extensive maintenance and care have gone into this home, including many updated windows and a newer roof. Pride of ownership is evident inside and out, making this a truly move-in-ready opportunity in. (id:53661)
7 Golden Eagle Way
Barrie, Ontario
Welcome to 7 Golden Eagle Way. Step into comfort and convenience in this well-maintained all-brick raised bungalow, nestled on a quiet, family-friendly street in Barrie's desirable Little Lake Neighbourhood. This home offers 2+1 bedrooms and 3 full baths in a bright, functional, open-concept layout. Step out from the kitchen onto a spacious two-tiered deck overlooking Osprey Ridge Park, perfect for relaxing or entertaining with the convenience of a gas hookup for all your BBQ needs. The fully finished lower level features 8' ceilings, large above-grade windows, and a separate entrance through the garage, ideal for in-law potential or extended family living. (Not a legal suite.) Neutral finishes throughout create a warm, inviting space that suits a variety of lifestyles. Move-in ready, this home comes with peace of mind thanks to recent updates: most window glass was replaced within the last 3 years and carries a 10-year transferable warranty. Furnace and air conditioner were replaced in 2019, and the roof in 2018. Lots of closet space, good storage, and ample parking, all located within walking distance to schools and just minutes from North Barrie Crossing Shopping Centre, Hwy 400, RVH, and Georgian College. Schedule your viewing today and discover the possibilities! (id:53661)
1612 - 28 Interchange Way
Vaughan, Ontario
Festival - Tower D - Brand New Building (going through final construction stages) 2 Bedroom plus 2 bathrooms, Corner Unit with Large Terrace - Open concept kitchen living room 699 sq.ft., - ensuite laundry, stainless steel kitchen appliances included. Engineered hardwood floors, stone counter tops. (id:53661)
302 - 73 King William Crescent
Richmond Hill, Ontario
All Stainless Steel Appliances - Fridge, Stove, Built-In Hood & Microwave, Built-In Dishwasher, Front-Loading Washer & Dryer, All Electric Light Fixtures & Window Coverings (id:53661)
70 Simmons Street
Vaughan, Ontario
Prime Opportunity in Elder Mills! Welcome to 70 Simmons Street a rare chance to own a charming 3-bedroom bungalow with a beautifully updated interior, situated on a quiet cul-de-sac in one of Vaughan's most promising neighborhoods. This property boasts a backyard oasis with a stunning inground pool, perfect for relaxing or entertaining. Whether you're an end user looking for a tranquil home or a savvy investor eyeing future potential, this is your moment. The home sits adjacent to the highly anticipated Towns of Rutherford Heights development, placing you at the heart of a rapidly growing community. Enjoy unbeatable convenience, just minutes to Hwys 27, 7, 50, and the 400 series highways. Close to shopping, dining, schools, and parks everything you need is within reach. (id:53661)
319 - 48 Suncrest Boulevard
Markham, Ontario
Welcome to Luxury Living at Thornhill Towers! This spacious corner unit offers exceptional comfort and convenience in a prime location. Featuring elegant stone floors in the foyer and double mirrored closets, the suite is both stylish and functional. The fully equipped kitchen includes a high breakfast bar, perfect for casual dining or entertaining. Enjoy unbeatable access to Highway 7 and public transit right at your doorstep. Just 3 minutes to Time Square Mall, 10 minutes to Seneca College, and close to an array of restaurants, movie theatres, and supermarkets. Includes two parking spaces for added convenience. Dont miss your chance to live in one of Thornhills most desirable communities! (id:53661)
107 Rutherford Road
Bradford West Gwillimbury, Ontario
Welcome to 107 Rutherford Road, a beautiful 2-storey detached home nestled in the heart of Bradford's family-friendly community. This residence boasts 4 spacious bedrooms and 4 bathrooms, offering ample space for comfortable living. As you enter, you're greeted by a bright and airy open-concept layout, perfect for both entertaining and everyday living. The main floor features a modern kitchen equipped with stainless steel appliances, a center island, and a cozy breakfast area with sliding glass doors leading out to a private backyard oasis featuring a heated, saltwater inground pool. The living and dining areas create a warm and inviting atmosphere. Family room features a vaulted ceiling, large windows and electric fireplace. Upstairs, the primary bedroom serves as a tranquil retreat, complete with a 4-piece ensuite bathroom and a walk-in closet. and three additional well-appointed bedrooms. The finished basement offers a versatile space with recreation room, gym, 2pc washroom and includes ample storage options. This home is just minutes from Newmarket and Highway 400, and within walking distance to parks, schools, and local amenities. Don't miss the opportunity to make this exceptional property your new home. (id:53661)
55 Breeze Drive
Bradford West Gwillimbury, Ontario
Bright and spacious 1900 sq ft raised bungalow with finished in-law suite. Located in one of Bradford's most desirable mature subdivisions. This home features a recent update, hardwood flooring, gas fireplace, W\\O to fully fence yard, two kitchens, two laundry rooms. Separate entrance to basement from ground level. Furnace Replaced 2015, Most Windows 2015, New Garage Door 2014, & Roof Replaced In 2017. (id:53661)
9 - 9 Phelps Lane
Richmond Hill, Ontario
Welcome to this well-designed 3-storey condo townhouse offering over 1,300 sq ft of open concept living space. Includes 3 bedrooms, 3 full bathrooms, and multiple outdoor areas - two balconies totaling 103 sq ft and a 375 sq ft private rooftop terrace with views of green space. Reserved parking space included. Convenient access to public transit at your doorsteps. Situated in the Oak Ridges community, close to schools, grocery stores, dining, trails, Bond Lake, Lake Wilcox, and the Oak Ridges Public Library. (id:53661)
514 Keith Avenue
Newmarket, Ontario
Discover Your Dream Home in Prestigious Glenway Estates!This beautifully maintained 5-bedroom, 4-bath executive residence offers approximately 3,395 sq. ft. of elegant living space, ideal for families and investors alike. From the moment you enter, you're greeted by a grand Scarlett O'Hara staircase and elegant hardwood floors throughout. The main floor includes a private office, spacious principal rooms, and a chef-inspired kitchen with granite countertops, stainless steel appliances, and a walkout to a serene backyard with mature landscaping and a brand-new sundeck. Cozy up by the wood-burning fireplace in the inviting family room. Upstairs, the oversized primary suite offers a sitting area, a generous walk-in closet, and a luxurious 5-piece spa-like ensuite. Bonus Income Opportunity! A separate side-entrance 1-bedroom, 1-bath studio suite complete with its own laundry, fridge, and hot plate provides excellent versatility perfect as an in-law or nanny suite or for generating potential rental income. Located close to top-rated schools, parks, shopping, YRT transit, and Highways 400 & 9, this home combines luxury, lifestyle, and investment potential in one of Newmarkets most sought-after neighbourhoods. (id:53661)
107 Sherwood Forest Drive
Markham, Ontario
Spacious and bright private Rear unit in a well-maintained 4-level backsplit semi-detached home, located in a quiet, family-friendly neighborhood! Features: Private entrance, approx. 1,200 sqft (main floor ~600 sqft + basement ~600 sqft), 2 Bedrooms + 1 Den (perfect as an office or extra bedroom). Brand new kitchen and bathroom, clean and stylish. Comfortable layout with excellent airflow and natural lighting, Direct access to a deck -ideal for relaxing or entertaining. Perfect for professionals, couples, or small families. Parking available. Easy walking distance to local amenities: No frills, Loblaws, Walmart, schools, parks and Milne Conservations area, Close to public transit, Go Train, Highway 407, Markville Shopping Center, historic Markham Main Street, shops, cafes and restaurants, banks and more! (id:53661)
577 William Forster Road
Markham, Ontario
Welcome to 577 William Forster Rd A True Dream Home in Cornell!Located in the heart of Cornells most desirable neighborhood, this rarely offered William Forster model offers nearly 2,498 sq ft of exquisitely finished above-grade living space. With 4 spacious bedrooms and 4 bathrooms, this home blends luxury, comfort, and functionality to perfection.Designed with impeccable attention to detail and showcasing premium upgrades throughout (see attached upgrade list), this home features: Hardwood floors on both main and second levels, Smooth ceilings, pot lights, and custom blinds, A bright, open-concept living and dining area, Cozy family room, Gourmet kitchen with quartz countertops, custom cabinetry, extended center island, stylish backsplash, and stainless steel appliances, Breakfast area with walk-out to a private fenced backyard, ideal for creating your own outdoor oasis. Additional highlights include an extra side entrance, oak staircase, and a spacious primary retreat featuring his & her walk-in closets and a luxurious 5-piece ensuite, sun tunnel on top of the stairs and another sun tunnel on the ceiling of 2nd bathroom. Every bedroom includes either a private ensuite or a Jack-and-Jill bathroom a rare and desirable feature.Exceptional Location & LifestyleSteps from top-ranked schools including: Bill Hogarth Secondary (Ranked 19/689) Black Walnut Public School (Ranked 299/3021) Ecole Fred Varley (French Immersion)Enjoy close proximity to: Parks, baseball diamonds, pickleball & basketball courts Community centre, library, hospital, public transit & major highwaysThis is your chance to own a truly exceptional home in one of Markhams most vibrant and family-friendly communities. ** This is a linked property.** (id:53661)
2 - 79 Redwood Avenue
Toronto, Ontario
Move in: 9/15th. No air condition in the unit, shared laundry on site. Dine On The Danforth, Catch The Gerrard Streetcar, Shop Downtown, Hop On The Dvp Or On The Gardiner. Be In The Heart Of The Action When You Lease This Bright Sun-Filled One Bedroom Plus Den. This Unit Offers A Modern Open Concept Living/Dining Room And Kitchen. Lots Of Windows, A Full Four Piece Bathroom And A Shared Rear Garden. A Must See Property. ****** The legal rental price is $1,781.63 a 2% discount is available for timely rent payments. Additionally, tenants who agree to handle lawn care and snow removal will receive a $200 monthly rebate. With both discount and rebate applied, the effective rent is reduced to the asking price $1,550. (id:53661)
303 - 11 Lee Centre Drive
Toronto, Ontario
Hi Demand Location,2Bed Rooms,laminate floor living,dining and Bedrooms,Corner Unit,Mins To Highway 401 And Scarborough Town Centre, No Obstacle View, New Floor All Over, Very Good Maintain Unit, Bright And Spacious, Condo Fee Include Heat,Hydro, Water, central air conditioner. (id:53661)
620 - 2033 Kennedy Road
Toronto, Ontario
Welcome to your new home at this stunning condominium apartment, where luxury meets convenience. Step into the grand lobby and be greeted by our attentive 24-hour concierge. Dive into fitness at the state-of-the-art gym, complete with separate areas for weights and yoga. Need to focus? Find your zen in our co-working lounge or modern library. For the little ones, there's a separate kids' playroom. Entertain in style with our party room and expansive outdoor terrace equipped with BBQs. Your suite features sleek finishes, including laminate wood flooring and custom-designed kitchen cabinetry with quartz countertops. Relax in the spa-like bathroom, featuring a soaker tub and a frameless glass shower. Enjoy peace of mind with our 24-hour concierge monitoring system and in-suite sprinkler system. Steps to TTC, Easy access to Highway 401/404/DVP, Close to Agincourt GO Station, Nearby Supermarket, plaza, banks, and parks. Modern kitchen features high-end Stainless Steel Fridge, Stove, Microwave, Dishwasher, Washer & Dryer. Enjoy the convenience of having your parking spot and locker on the same floor, with quick access to Hwy 401, Shopping Malls, Dining, Schools, and more. Amenities incl. Library, Gym, Rooftop Terrace, 24-Hour Security, A Sports Lounge, Visitor Parking, Guest Suites & More! (id:53661)
3002 - 60 Brian Harrison Way
Toronto, Ontario
Welcome To Unit#3002, 60 Brian Harrison Way At Equinox By Monarch Near Scarborough Town Centre. Spacious & Bright 3 Bedroom Unit With Two Full Baths. Functional & Practical Layout. Steps To Shoppings, Scarborough Town Centre, Theatre, restaurants, transit options, the Real Canadian Superstore, And All Amenities. High Level, Unobstructed View, Hotel Style Facilities. Gym And Security Guard. Wood Floor Throughout. Mins to Hwy 401, and more. Must See!! (id:53661)
614 - 2 Glamorgan Avenue
Toronto, Ontario
Prime Location! Bright and spacious two-bedroom suite in a well-maintained and professionally managed condominium. Conveniently located just a short stroll to Kennedy Commons, 24-hour Metro, a variety of restaurants, and everyday essentials. Enjoy effortless commuting with TTC at your doorstep and quick access to Highway 401. This unit includes one parking space and a locker for added convenience. Maintenance fees cover heat, water, cable, and parking. A fantastic opportunity for first-time buyers, downsizers, or investors-don't miss out! (id:53661)
541 Charrington Avenue
Oshawa, Ontario
Welcome To This Spacious Walk-Out Basement, Sun-Filled ONE Bedroom, 1 Full Washroom Home Featuring Large Windows, And Abundant Natural Light Throughout. The Basement Provides Extra Living Space, Open Kitchen Ideal For Working Professional Ladies/ Students Seeking Both Comfort And Functionality. Enjoy The Convenience Of A Shared Washer And Dryer, 1 Dedicated Parking Spaces, And Plenty Of Room To Live, Work, And Relax. Located In A Highly Desirable Neighborhood Within Walking Distance To Primary And Secondary Schools, Shopping Centers, And Public Transit. This W/O Basement Offers Excellent Access To Ontario Tech University, Durham College, Highway 407, And Highway Making Commuting A Breeze. Tenant Shares 25% Utilities Bills With Landlord/Upstairs Tenants. Prime Location, Walk To Schools, Shopping, And Transit. Easy Access To Major Highway, Parks, Public Schools, And More. No Smoking. AAA Tenants Only. Please Note: There Is A Possibility To Lease The Entire Property. (id:53661)
305 - 4064 Lawrence Avenue E
Toronto, Ontario
Here's An Opportunity To Personalize This Spacious 3 Bedroom Townhome At This Phenomenal Price! You Will Be Impressed By The Functional Layout Of The Spacious Eat-In Kitchen With Its Spacious Cupboards & Counters!!! The Dining Room Overlooks The Roomy Livingroom & Has A Large Window!!! Both Livingroom & The Walk-Out Balcony Overlooks A Tree View! Second Floor Offers Two Good-Sized Secondary Bedrooms With Large Closets! The Large Primary Bedroom Has Its Own Walk-In Closet & A 2 Pc Ensuite! This Unit Also Includes An Ensuite Laundry Room With Full-Sized Washer & Dryer & An Ensuite Storage Closet Within The Unit!!! Underground Is Another Exclusive Storage Locker & An Exclusive Large Underground Parking Space!!! Economical Central Air Provides Comfort In The Summer! Amenities Include Large Indoor Pool, Sauna, An Exercise Room & A Nominal Fee Party Room For Your Private Functions! Monthly Maintenance Fee Also Includes Standard Roger's Wi-Fi & Cable TV! This Community Is Conveniently Located On The 24/7 Lawrence Ave E. TTC Bus Route With Steps To The Bus Stops! It Is Also Close To Everything; Schools, Colleges, Universities, Hospitals, Libraries, Grocers, Eateries, Bank, Medical Clinics........ (id:53661)
14 Rosscowan Crescent
Toronto, Ontario
Wow! RARELY Does A RENOVATED Home Come To Market That Truly Checks All The Boxes! Boasting Exceptional Curb Appeal With Custom Stone Work & Professional Landscaping! This Stunning A.B Cairns Quality Built Property Is Located In The HEART Of *Prestigious* Bridlewood, Nestled On A Lovely *CHILD SAFE* Crescent! Just Move In & Enjoy All This Gorgeous Home Has To Offer - Comfort Style, & A Location Second To None! Imagine Many Relaxing Morning Coffees On Covered Front Porch! From The Moment You Step Inside, You'll Be Impressed With The **ATTENTION TO DETAIL** Throughout This Lovely Family Home! Enjoy Rich Hardwood Flooring, Main Floor Family Room, Elegant Living Room With Fireplace & Extensive Use Of Crown Moulding! The Updated Kitchen Overlooking The Beautiful Backyard With SS Appliances & Ample *Soft Closing* Cabinetry! The Primary Retreat Boasts 3 Piece Ensuite Bath & Walk-in Closet! The 2nd Level Is Complemented By 3 Other Generously Sized Bedrooms - All With Hardwood Flooring! The Spacious RENOVATED Recreation Room Is The Perfect Place For Friends & Family To Enjoy Movie Nights, With A Separate Area Ideal For A Home Gym Or Children's *Separate Play* Area! The Large Laundry Room Adds Convenience & Includes a Rough-In For A Potential Easy To Add A 4th Bathroom! The Private & Relaxing Backyard Features A Beautiful NEWER COMPOSITE Deck - Perfect For Summer Family BBQ's & Creating Lasting Memories. A *SEPARATE Stone Patio* Offers A Shaded Seating Area For Quiet Moments Outdoors, While The Spacious Lush Lawn Provides Plenty Of Room For Young Children To Play & Explore! A Short Walk To South Bridlewood Park For Lots Of Summer Fun, Splash Pad, Children's Playground, Tennis, Golf, TTC, Subway, *EXCELLENT School District*, Minutes To 401, 404, Dvp There Are Many Young Families In The Area! Move In & Enjoy All This *Family Home* Has To Offer! Don't Miss This Exceptional Home -Simply Move In Ready-Nothing To Do! (id:53661)
306 - 3427 Sheppard Avenue E
Toronto, Ontario
**NEVER BEEN LIVED-IN** You don't have to choose between space and location this 2-bedroom townhouse in Toronto's vibrant east-end gives you both. Offering 1,050 sq ft of thoughtfully designed living space, this home also boasts 2 outdoor spaces including a private 300 sq ft rooftop terrace for your morning coffee, or soaking up some sun - your personal escape for summer nights & skyline views. Complete with 1 parking & 1 locker, and all the on-site amenities you need. Situated at Sheppard & Warden, this property offers seamless transit connectivity to the Sheppard subway line via Don Mills Station and Leslie Station, both a short transfer away. Close to Shopping & Entertainment: Just 5 minutes from CF Fairview Mall and 10 minutes to Scarborough Town Centre for all your retail, dining, and leisure needs. Steps to Seneca College & top-rated public/private schools. Set in a family-friendly neighbourhood on the rise. Future growth is on your doorstep with the Eglinton LRT and Scarborough Subway Extension on the horizon. Whether you're a first-time buyer, a savvy investor, or looking to upgrade your lifestyle, this home checks all the boxes. Don't miss your chance to live, grow, and thrive in this dynamic community. (id:53661)
107 - 20 Dean Park Road
Toronto, Ontario
Spacious 1-Bedroom Condo; Large Living/Dining Room with walkout to Balcony. Ensuite Laundry. Easy access to Shopping, Parks, U-of-T Campus, TTC & Hwy 401. Salt Water Pool, Gym, Party/Meeting Room. (id:53661)
604 - 4062 Lawrence Avenue E
Toronto, Ontario
A Must See Bright, Clean & Spacious 2 Entrances Penthouse Townhome!!! You Will Be In Awe With The Main Floor Cathedral Ceiling, A Renovated Gourmet Kitchen With Extra Counters & Pantry, The Open Concept Living-Dining Area, A Sunny South Walk-Out Balcony With Views Of The Lake & The TO Cityscape With Outline of The Top Of CN Tower, A Large Bedroom With Its Walk-In Closet & A 2 Pc Guest Washroom On The Main Floor, On The Lower Level, A 4 Pc Bathroom, An Ensuite Laundry Room With Full-Size Washer & Dryer, 2 Generous Sized Bedrooms With Large Closets, Of Which One Is The 2nd Walk-In Closet Of This Unit!!! This Unit Also Has Central Air Conditioning For Your Comfort In The Summer, One Large Underground Parking & A Storage Locker!! Monthly Maintenance Fee Includes Water, Roger's Cable TV & Wi-Fi!!! Building Amenities: A Large Indoor Pool, Sauna, Exercise Room, Party-Meeting Room All In This Building. Conveniently Located On The 24/7 Lawrence East TTC, Guildwood GO & VIA Station & Close To Schools, Colleges, Universities, Pan AM Centre, Hospitals, Banks, Plazas With Grocers, Eateries, Shoppers Drug Mart, LCBO, Beer Store......All The Convenience You'll Need..... (id:53661)
1530 - 251 Jarvis Street
Toronto, Ontario
In The Heart Of Downtown Toronto's Most Exciting Neighborhood, 3 Bedr.For Lease. Luxury Amenities Included Rooftop, Terrace W/Indoor Pool, Gym, And More. Minutes To Ryerson University, Just A Few Steps Away To Dundas Square, Eaton Centre, Park, Groceries. 273 Sqft Large Balcony All-Around The Unit. All Utilities are Tenant Responsibilities. Locker and Parking Included. (id:53661)
6203 - 11 Yorkville Avenue W
Toronto, Ontario
Welcome to the iconic 11YV! One of Toronto's most prestigious addresses. Located in the heart of Yorkville, suite 6203 offers sophisticated living with upscale finishes, functional design, and breathtaking, unobstructed city skyline views. This suite features 10 foot ceilings with bright and spacious open-concept living. Floor-to-ceiling windows that allow an abundance of natural light overlooking the lush green tops of Rosedale Valley. A modern kitchen equipped with built in high-end Miele appliances. The primary bedroom includes a luxurious ensuite bathroom and closet outfitted with organizers. The den provides an ideal space for a home office, reading nook or an extension as a luxurious walk in closet. Both bathrooms feature graceful, polished, modern finishes. This elegant residence offers unparalleled access to world-class shopping, fine dining, and cultural landmarks, all just steps from your front door. With its striking architecture, refined finishes and sophisticated amenities - residents of 11Yorkville enjoy access to private wine lounge, state-of-the-art fitness center, 24-hourconcierge and security, a spa-inspired wellness area, indoor/outdoor pool, and a terrace complete with lounge seating and BBQ facilities. 11YV redefines upscale urban living! Whether you're seeking timeless elegance or modern convenience, this is your opportunity to live at the intersection of style and prestige. (id:53661)
3104 - 65 Mutual Street
Toronto, Ontario
One year high lever corner unit with 3 bedrooms 2 bathrooms. bright and spacious. each bedroom has bright windows. * Functional Layout * 9' Ceiling With Abundant Natural Light Thru-Out * Open Concept Kitchen Features Premium Stainless Steel Appliances & Centre Island * Primary Bedroom Includes A 3Pc Ensuite. Minutes to Dundas-Yonge square, Eaton center, subway, TMU. very convenient to retails, theaters, restaurants, supermarkets. Parking extra if needed. (id:53661)
1004 - 181 Sterling Road
Toronto, Ontario
A Dream Of A Unit Is Now Available In The Sterling Junction's Newest Boutique Condo! This Large One Bedroom Plus Den Unit With Amazing Floor To Ceiling Windows in this Ideal Layout. This Stunning Unit Is Equipped with engineered hardwood floors, a modern kitchen with quartz counters, integrated appliances, Two Full Washrooms and a dreamy Terrace with incredible views of the city. The Den is perfect for a home office or guest space. In A Trendy Neighborhood That Is Filled With Top-tier Restaurants, Shops, Cafes and Breweries, Commuting options are all in walking distance. Building amenities include a gym, yoga studio, rooftop terrace, and co-working lounge offering a convenience of lifestyle at your fingertips (id:53661)
1101 - 409 Bloor Street E
Toronto, Ontario
This Isn't Just Another Condo Listing Its Your Shot At One Of The Most Exclusive, Low-Key Luxury Residences On Bloor. Tucked Away In A Quiet Boutique Building With Only 23 Units Total And Just Two Suites Per Floor, This Rarely Offered 2+1 Bedroom Corner Suite Brings Serious Space, Sunlight, And Style Right To The Edge Of Rosedale. Parking and Locker Included at No Additional Cost. Inside, You've Got A Wide Open, Airy Layout With Floor-To-Ceiling Windows That Flood The Place With Natural Light And Showcase Stunning Views Of The Rosedale Ravine. Both Bedrooms Are Big, Bright, And Come With Their Own Ensuite Baths, No Sharing, No Compromise. And The Enclosed Den? Its Got Glass Doors And A View, Making It Perfect As A Third Bedroom, A Sharp Home Office, Or Your Personal Retreat. Step Outside And You're At The Corner Of Bloor And Sherbourne, With The Subway Right There, Tim Hortons Downstairs, And Everything From Yorkville Shopping To U Of T, Trails, Parks, Banks And Restaurants Just Steps Away. Quick Access To The DVP Makes Escaping The City As Easy As Diving Into It. Quiet, Private, And Impossible To Replicate. This Is Downtown Toronto With Zero Filler. If You're After Space, Style, And A Building That Respects Your Peace, This Suite Delivers Hard. Don't Miss Your Chance To Live In One Of The City's Most Exclusive Boutique Buildings. Units Here Don't Sit. Neither Should You. (id:53661)
723 - 2885 Bayview Avenue
Toronto, Ontario
Welcome to Arc Condos at 2885 Bayview Avenue, a beautifully maintained and spacious suite in the heart of the Bayview Village community. This inviting 9-foot ceiling unit offers an open-concept layout with a generous sized living and dining area that flows seamlessly into the kitchen. The bedroom features an entrances to the full 4-piece bathroom. Enjoy unobstructed views through floor-to-ceiling windows and from the oversized balcony. The kitchen includes full-sized appliances and ample storage. Located beside Bayview Village Shopping Centre, you're steps from Loblaws, LCBO, great restaurants, cafes, and daily essentials. Commuting is easy with Bayview subway station just around the corner and quick access to Highway 401.The building offers excellent amenities including 24-hour concierge, an indoor pool, fully equipped gym, rooftop garden, party room, guest suites, and visitor parking. 1 parking space and 1 locker are included. Tenant pays hydro. A great opportunity to live in an established, vibrant community with everything you need at your doorstep. (id:53661)
2407 - 33 Elmhurst Avenue
Toronto, Ontario
*Welcome To The Atrium, Located In the Heart Of Yonge & Sheppard *Penthouse Level With 180 Degree Views *Newly Renovated 2+1 Bedroom *Approx 1265sf *Bright & Spacious Layout *Modern All White Kitchen Featuring New Stainless Steel Appliances, Quartz Countertops And Plenty of Cabinet Storage *Open Concept Living & Dining Area Perfect for Relaxing and Entertaining *Easy To Maintain Vinyl Flooring Throughout *Large Ensuite Storage Room *Maintenance Fee Includes All Utilities, Cable TV and Internet *Move-In Condition *Just Minutes To Yonge-Sheppard Subway Station, TTC Transit, Top Restaurants, Cineplex Cinema, Grocery Stores, Schools, Parks, Fitness Centres and More! (id:53661)

