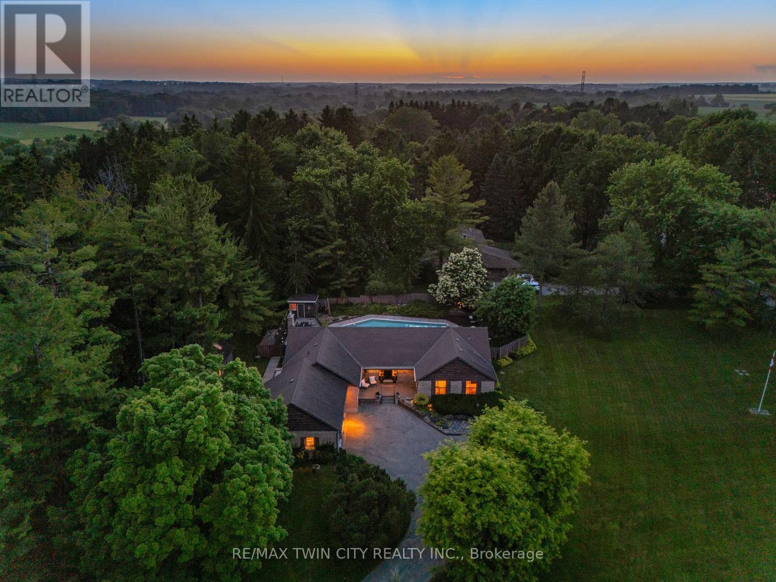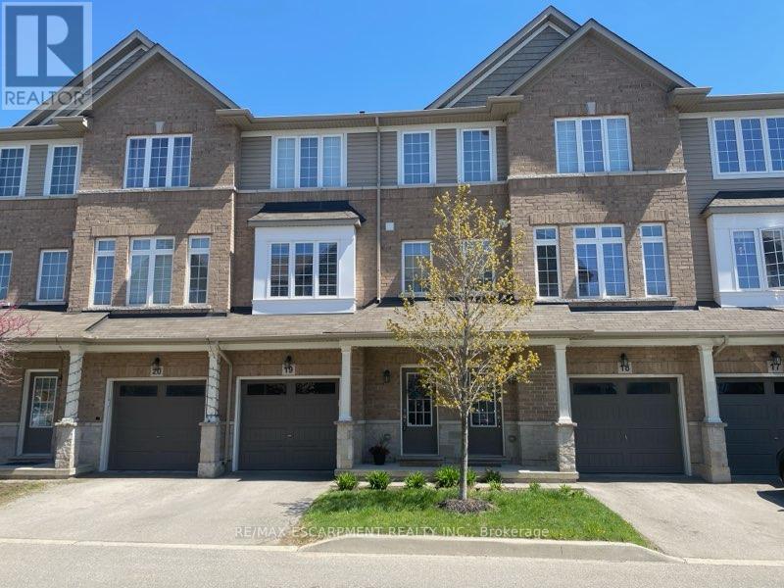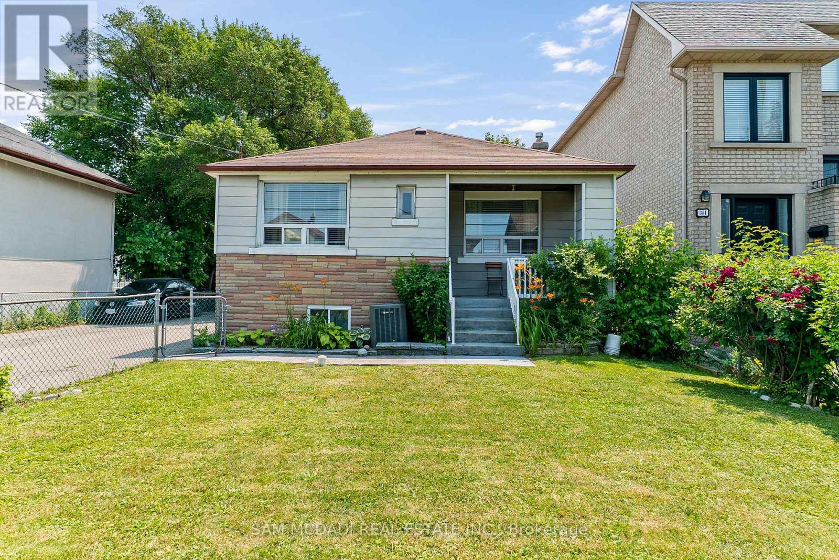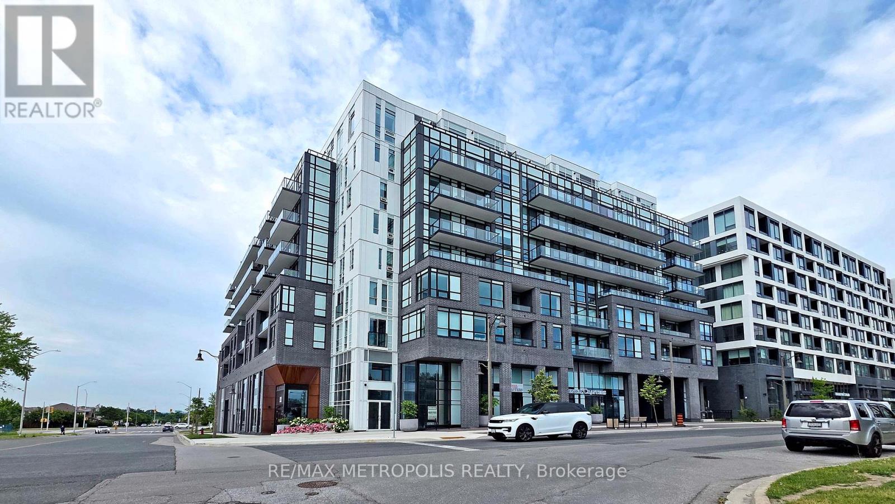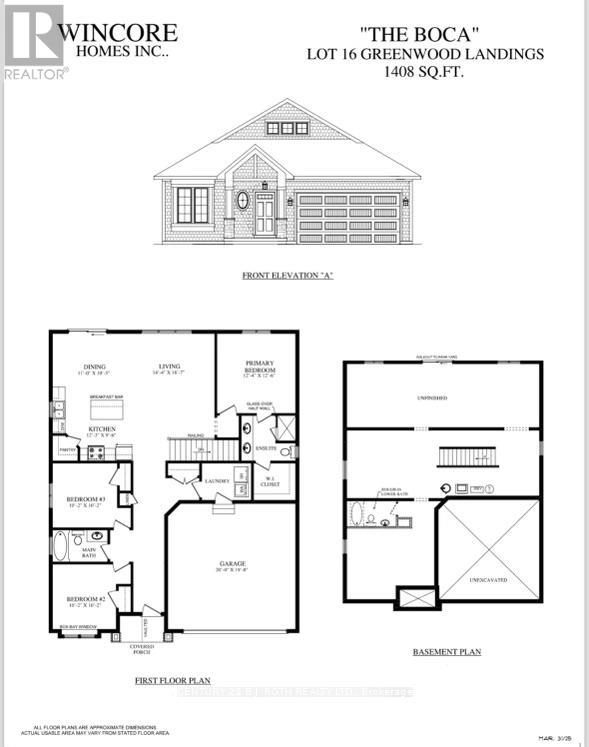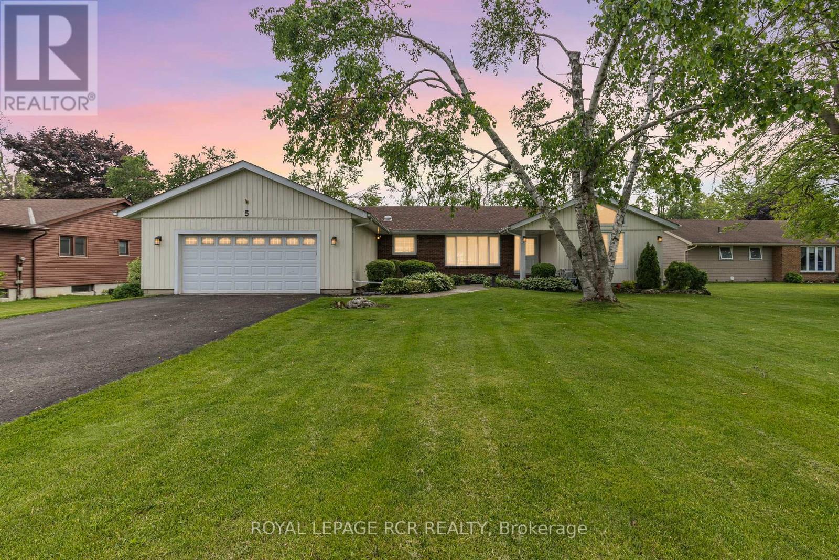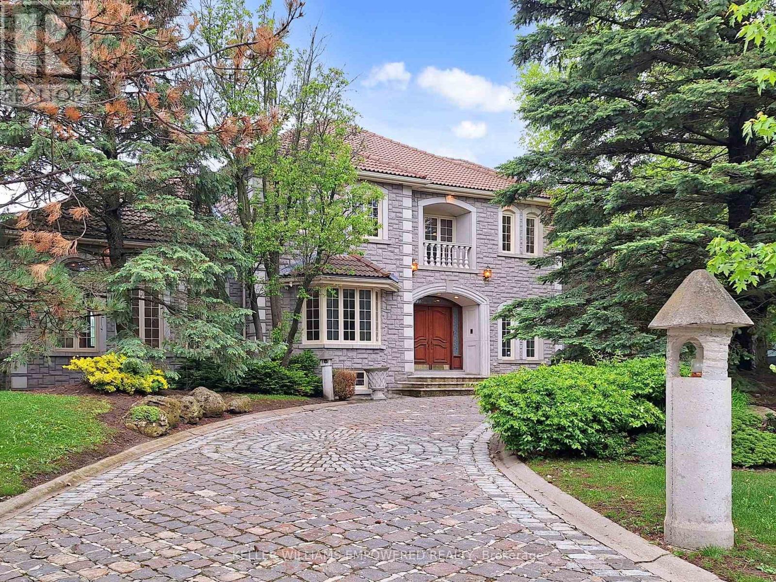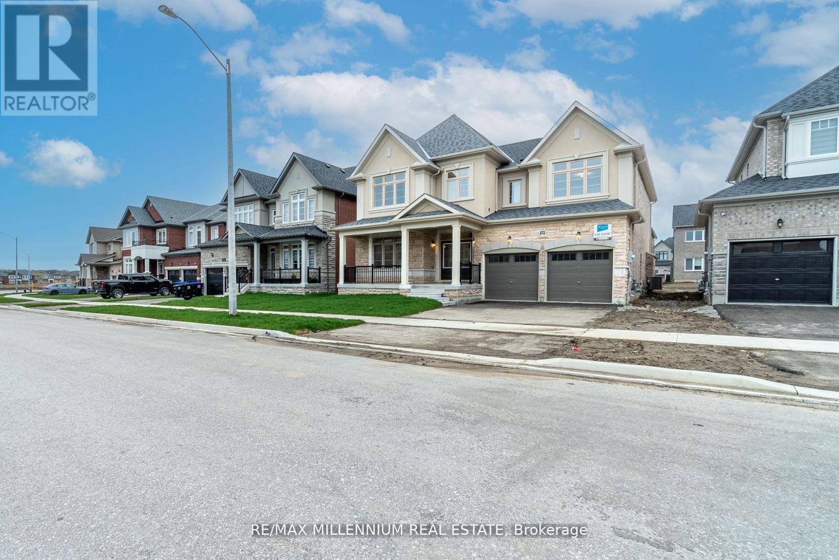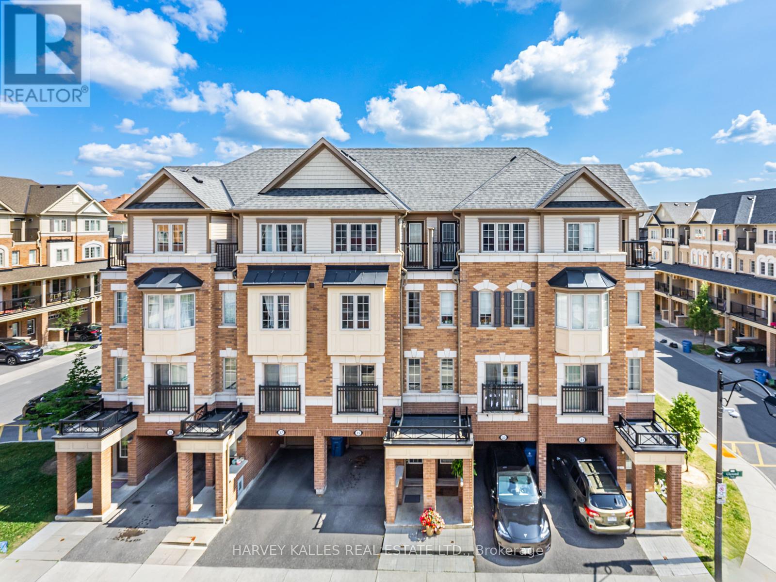105 Grandview Drive
Woolwich, Ontario
Your Dream Starts Here-105 Grandview Drive, Conestogo-Set on a picturesque 1-acre lot in one of the region's most sought-after enclaves, this ranch-style bungalow with an in-ground pool & detached workshop offers timeless charm, exceptional privacy, & incredible potential, just 10 mins from Waterloo & 30 mins to Guelph or Cambridge. With over 3,000 SF of living space, this is a rare opportunity to live in, renovate, or build your dream estate in a truly idyllic setting. A bright & welcoming foyer opens into a striking great room with vaulted ceilings, exposed beams, & panoramic backyard views-a beautiful, light-filled space perfect for entertaining or simply relaxing. The eat-in kitchen is outfitted with granite countertops, stainless appliances, & a breakfast bar, & flows seamlessly into the formal dining room. The cozy living room features a gas fireplace with stone surround, custom built-ins, & sliding door access to the backyard. The private primary suite is a true retreat, complete with skylight, direct access to the yard, & a 3-pc ensuite with a tiled glass shower & granite counter. Two additional spacious bedrooms, a 4-pc main bath, a laundry/mudroom with garage & side-yard access, & a 2-pc powder room complete the main level. Newly installed laminate flooring adds a fresh touch to key areas of the main floor, & the garage includes a Tesla charger for added convenience. The finished basement offers a large rec room, laminate flooring & a gas fireplace. Step outside to your own backyard oasis: a 20 x 40 in-ground pool with a charming pool-house, all surrounded by mature trees & for privacy. A detached, heated workshop with hydro offers flexible space for hobbies, a home gym, or a private office. Just mins from scenic river trails, the St. Jacobs Market, top-tier golf courses, schools, shopping, & dining, this exceptional property offers space, serenity, & style in a premier Conestogo location. Don't miss your opportunity to make this one-of-a-kind home yours. (id:53661)
19 - 122 Dundas Street E
Hamilton, Ontario
Move-in ready 3 bedroom, 2.5 bathroom townhome in the heart of Waterdown! Finished from top to bottom. Main level with a welcoming foyer, leads to a versatile living space which could be great for a home office, gym or rec room, with walk-out to rear private backyard. Second level features a bright and spacious open concept layout with 9ft ceilings and balcony overlooking Rockview Summit Park. Great kitchen and dining area offers plenty of space for entertaining, and cooking with the oversized island. Seating at the breakfast bar comfortably fits four barstools. Third level offers 3 spacious bedrooms and main 4pc bathroom. Primary bedroom with large closet and 4pc ensuite. This quiet and well maintained complex is centrally located close to all amenities, schools, shopping, parks, restaurants, Clappisons corners, Flamborough YMCA, walking trails and much more. Private gated access to Rockview Summit Park for Rockcliff Residents. Convenient commuter access to Hwy 403/407/6 and Aldershot GO Station. Recent updates included dishwasher (2024), 100 amp output run to exterior for future hot tub, storage expansion under main staircase/laundry area. Condo road fee includes exterior maintenance, building insurance, street snow removal, parking, and park gate maintenance. (id:53661)
Upper - 53 Hood Crescent
Brampton, Ontario
Bright & Spacious 3-Bedroom Upper-Level Home in Prime Brampton Location Welcome to 53 Hood Crescent UPPER Level a well-maintained and generously sized 3-bedroom 3- washroom home for lease in the sought-after Fletcher's West neighborhood, near Chinguacousy & Drinkwater. Enjoy the convenience of being minutes from top-rated schools, public transit, grocery stores, banks, parks, and shopping amenities.3 Large Bedrooms | 2 Full Bath | Private Backyard Access This sun-filled upper-level unit features a practical layout, a family-sized kitchen with a large island with full-size appliances, and open living/dining space perfect for everyday comfort. Tenants enjoy private access to the backyard, garage, and dedicated driveway space. Highlights: In-unit laundry, Exclusive use of backyard & 2 car garage, Full-sized 2 car driveway parking, Utilities: 70% of total (shared with basement tenant), Family-friendly, walkable neighborhood-in ready and ideal for families or working professionals looking for comfort, privacy, and unbeatable location in Brampton's west end! (id:53661)
3266 Charles Fay Pass
Oakville, Ontario
Look no further - this stunning 1,995 sq?ft, 4-bedroom, 3.5-bath corner-unit townhome in Oakville's prestigious Preserve community has it all: location, lot, layout, and luxury. Enjoy abundant natural light and unobstructed views, thanks to extra corner windows and a thoughtful 3-storey design that blends comfort, flexibility, and style. The layout is ideal for modern living: a ground-floor suite with a private 3-pc bath and interior access to the double garage; an open-concept second level with a central kitchen, main-floor laundry, and a bistro balcony; and a third level featuring 3 bedrooms, including a spacious primary with ensuite and walk-in closet. Located in one of Oakville's most connected and family-friendly areas, you're just minutes from Hwy 407, 403, QEW, and GO Transit, making commuting to Toronto, Mississauga, or Burlington seamless. Oakville Transit, top-ranked schools, parks, trails, and community centres are all nearby. Built with Energy Star certification, this home includes luxury finishes, high-end fixtures, and modern touches throughout ideal for professionals, families, or multi-generational households seeking upscale, low-maintenance living. Close to shops, restaurants, fitness centres, and Uptown Core amenities, with nature trails, ponds, and playgrounds right at your doorstep. A rare leasing opportunity in a highly sought-after neighborhood. Welcome home. (id:53661)
5 Sterne Avenue
Brampton, Ontario
Charming Detached Gem In The Heart Of Brampton! Welcome To This Lovingly Maintained 3-Bedroom, 2-Bathroom Detached Home, Perfectly Situated In One Of Bramptons Most Convenient Locations! Bursting With Potential, This Inviting Home Is Ready For Your Personal Touch An Incredible Opportunity To Create The Space You've Always Dreamed Of. Step Outside And Enjoy Your Own Private Oasis: A Fully Fenced Backyard With A Spacious Two-Tier DeckIdeal For Summer BBQs, Morning Coffees, Or Entertaining Family And Friends. An Oversized Shed Offers Ample Room For Storage, While The Extra-Long Private Driveway Easily Accommodates 3 Vehicles. Commuters Will Love The Unbeatable Location Directly On A Bus Route And Just Minutes To Grocery Stores, Shopping, Transit, And Major Highways. Bonus Features Include A Durable Aluminum Roof With Warranty Providing Peace Of Mind For Years To Come. Dont Miss Out On This Rare Opportunity To Own A Detached Home With Space, Flexibility, And Tons Of Potential. Schedule Your Private Showing Today! (id:53661)
349 Melrose Street
Toronto, Ontario
Welcome To 349 Melrose Street, Where Opportunity Meets One Of The Best Lots In Mimico. Sitting On An Incredible 50 By 125 Ft Property, This Is A Rare Find In A Rapidly Transforming Neighbourhood. Whether You're A Builder Looking To Create A Custom Home Or Someone With A Long-Term Vision, This Extra-Wide Lot Offers Endless Possibilities. The Existing 2+1 Bedroom Bungalow Is Appr 980 Sq Ft & Currently Tenanted, Offering Income Potential While You Plan Your Next Move. Set On A Quiet, Tree Lined Street Surrounded By A Mix Of Charming Original Homes & New Builds, This Is A Fantastic Location In One Of South Etobicoke's Most Desirable & Evolving Pockets. Steps To The Mimico GO Station, San Remo Bakery, Waterfront Trails, Parks, Top Schools, Yacht Clubs & With Quick Access To The Gardiner, Downtown Toronto Is Just Minutes Away. An Exceptional Property With Unlimited Potential In A Thriving Lakeside Community. (id:53661)
508 - 3005 Pine Glen Road
Oakville, Ontario
Welcome to 508-3005 Pine Glen Rd. located In Oakville's Historic Old Bronte Road. This unit features2 bedrooms and 2 bathrooms and 1 parking space in the underground parking lot. The primary bedroom features an ensuite bathroom and w/o to the balcony. The kitchen and living room are open concept design with large windows which provide ample natural light. Close to all amenities, go station, hospital and easy access to hwys 403 & 407. Open balcony concept with terrace, S/S appliances, quartz counters, laminate flooring and much more. Indoor amenities like library, lounge, gym, pet spa, party room, outdoor dining. (id:53661)
12 Sunnybrook Crescent
Brampton, Ontario
Top 5 reasons why you will love this home: This stunning detached home offers incredible curb appeal and is nestled in one of the most desired communities in the city. The main floor features a beautiful and practical layout with a combined living and dining area, along with a separate family room thats perfect for relaxing or entertaining. The gorgeous chefs kitchen overlooks a bright breakfast space that walks out to a large deck and a private backyard ideal for outdoor gatherings. Upstairs, youll find four generously sized bedrooms, including a primary suite with a walk-in closet and a spa-like ensuite bathroom. The professionally finished basement is an entertainers dream, offering plenty of space for movie nights, games, or a home gym. Additional highlights include 4-car parking, a premium ravine lot with no rear neighbors, and a peaceful setting that offers both comfort and privacy. (id:53661)
3 - 998 Bloor Street W
Toronto, Ontario
Discover modern urban living in this newly renovated 1 bedroom unit, ideally situated on the vibrant Bloor St W strip. Brand new stainless steel appliances, along with a new energy efficient washer and dryer for your convenience. The unit features pot lights and high quality laminate flooring throughout, adding to the contemporary feel. Located on the coveted Bloor St W strip, you'll have the best restaurants, cafes, and shops right at your doorstep. With excellent transit options, commuting is a breeze. Enjoy the ultimate comfort with full unit controlled temperature, ensuring you stay cozy or cool, no matter the season. This condo style residence combines contemporary design with ultimate convenience, making it the perfect place to call home. (id:53661)
3083 Rymal Road
Mississauga, Ontario
Welcome To This Large 1 Bedroom 1 Bath Ground Floor Apartment Unit Available In The Highly Desirable Applewood Community. Easy Ground Level Entry Into This Unit, Featuring An Eat In Kitchen With A Stove/Oven, Hood Range, Double Sink & A Brand New Stainless Steel Fridge, Living Area For Entertaining & Oversized Dedicated Bedroom. Large Windows With Lots Of Natural Light Throughout The Entire Unit. Nicely Sized Bathroom With Stand Up Shower & A Laundry Room With Washer And Dryer. This Very Private Suite Comes With One Driveway Parking Space. Conveniently Located Close To Transit And All Major Highways. Ideal For A Single Person Or A Couple. Tenant To Pay 30% Of The Utilities. (id:53661)
1076 Orchard Road
Mississauga, Ontario
Prime Lakeview Location! Ideal starter home or build your Mississauga Lakeview Dream Home on this Fabulous 50 x 200 lot! This family home is nestled on cozy side street above Lakeshore Blvd. 2 Bedroom 2 Washroom floorplan with a finished basement which includes a spacious recreation / living area with a fireplace and a large separate room (currently used as a bedroom) with a 5 piece semi en-suite washroom and has a split entrance. Good fit for investor, renovators, professional single, young couple, growing family or empty nester. Minutes to the lakefront, nature filled parks, bike trails and golf courses near by. Shopping, transit, services & schools in the area. Short drive to Downtown Toronto, Airport, Lake Prom & Port Credit. (id:53661)
16281 Centreville Creek Road
Caledon, Ontario
Country Living Meets Spacious Comfort on 2 Private Acres! Welcome to this stunning 5-level sidesplit, beautifully finished from top to bottom and set on 2 serene country acres. Offering 5 above-grade bedrooms, this spacious home is perfect for families looking for space to grow, privacy and convenience. Step into the updated eat-in kitchen, designed for effortless entertaining, then unwind in the cozy family room with a fireplace-a perfect retreat for chilly evenings. The lower-level recreation room boasts an amazing wet bar, making it a prime spot for gatherings or just a place for the kids to hangout. Outdoor enthusiasts will love the fenced in-ground pool, accompanied by a pool shed, as well as the expansive meadow large enough for soccer games. A barn and garden shed provide extra space for hobbies (maybe a chicken or two) or storage, while a 2-car garage ensures plenty of indoor parking with extra room to park on the paved driveway. Located just minutes from Caledon East for all your shopping needs, this home offers access to both Public and Catholic elementary schools and a Catholic high school only minutes away. Enjoy the tranquility of rural living while staying close to essential amenities. With a new roof installed in 2023, this home is move-in ready! Don't miss out on this exceptional property schedule a viewing today! (id:53661)
127 Brandon Avenue
Severn, Ontario
Luxury Features, Bonus Space, Unbeatable Price. This upgraded Wincore Homes model delivers next-level flexibility with 3 finished bedrooms above grade and a fully framed fourth bedroom in the basement, offering seamless potential for in-law living, a private office, or guest suite without sacrificing square footage upstairs. With a slightly higher price point than its neighbouring model, this home earns every dollar with thoughtful upgrades throughout: soaring 9-foot ceilings on the main floor, engineered hardwood across all living areas and bedrooms, and a stunning chefs kitchen featuring quartz countertops, full-ceiling shaker cabinetry, under-cab lighting, soft-close drawers, and premium pot lighting. Oversized 8-foot insulated garage doors, a fully drywalled garage, ENERGY STAR-rated windows, upgraded tilework in the bathrooms, and a frameless glass shower in the ensuite showcase the builders attention to quality and design. Located in the sought-after Greenwood Landing community, this property offers a rare blend of move-in ready comfort and future expansion, giving homeowners room to grow, entertain, or simply enjoy the added space without compromise. (id:53661)
155 Fenchurch Manor
Barrie, Ontario
Step Into This Stunning 4 Bedroom, 3.5 Bathroom Detached Home In Barrie's Sought After Fenchurch Manor. Boasting 2,420 Sq Ft Of Thoughtfully Designed Living Space, This Home Offers An Inviting Open Concept Layout With A Bright Eat-In Kitchen That Walks Out To The Backyard, A Spacious Great Room, And A Separate Living Area Ideal For Both Everyday Living And Entertaining. Features Include Hardwood Flooring On The Main Level And Elegant Stained Oak Staircase. Perfectly Located With Quick Access To Hwy 400 And The Barrie GO Station, And Just Minutes To Shopping, Dining, Schools And The Revitalized Barrie Waterfront. A Rare Blend Of Comfort, Style And Convenience! (id:53661)
4 - 43 Madelaine Drive
Barrie, Ontario
This modern 3-bedroom, 3-bathroom townhouse rental includes water and high-speed internet!!! Discover your perfect home ideally situated just steps from the South Barrie GO Station for easy commuting. Exterior Features: Driveway Parking, Garage Parking, and Visitor Parking directly in front of townhouse. Amenities Include: Access to Community Gym. Walk to Grocery, restaurants, banks, schools, parks, and The Go Train. Quick Drive to Barrie Waterfront, Highway 400, and Park Place. (id:53661)
5 Park Lane
Ramara, Ontario
Welcome to the wonderful community of Bayshore Village! This 3 bedroom bungalow is set on a south facing lot with direct frontage on beautiful Lake Simcoe! The spacious and bright main floor includes fantastic views of the lake, a kitchen, living, family and dining room as well as the sunroom that offers multiple walk outs to the backyard and deck. The unfinished basement is ready for you to finish to your liking! Residents have the option to join the Bayshore Association for $1,015.00 (2025) and will be able to enjoy exclusive amenities such as: clubhouse, pool, golf course, tennis and pickleball courts. 3 harbours for all of your boating needs. Located 1.5 hours from Toronto and only 25 minutes to Orillia. (id:53661)
50 Bedford Park Avenue
Richmond Hill, Ontario
This 60 Feet Wide Lot Detached House Located At A Prime Area In Richmond Hill, Walking Distance To All Kinds Of Amenities On Yonge Street. This Immaculate House Featuring 4 Bedrooms, 4 Baths. Separate Entrance Finished Basement Comes With A Cold Room, Huge Recreation Area, Kitchenette, 4-pc Bath And Two Extra Bedrooms. Double Car Garage, Direct Access From The Ground Level, With Extra Long Private Driveway That Can Park 6 Cars. No Sidewalk. Covered Porch. Hardwood Floor Throughout The Ground And Second Level. Fireplace And Pot Lights In The Family Room, Can Walk-out To The Patio. The Gourmet Kitchen Featuring Stainless Steel Appliances, Granite Countertops, Extra Cabinets Provide More Space For Your Grocery Stock Up. Large Eat-in Area, A Skylight Bring In More Sunlight. You Can Access to A Huge Deck On The Upper Level Landing. His And Hers Closets And A 3-pc Ensuite Bath In The Primary Bedroom. This Family Home steps To All Kinds Of Shops, Restaurants, Viva/Yrt, Richmond Hill Centre For The Performing Arts, Schools And Parks. Recent Updates: Roof (2020), Exterior Granite Sidings (2020), Windows (2022). (id:53661)
25 Quail Run Boulevard
Vaughan, Ontario
Welcome to this one-of-a-kind, custom-built full stone exterior house, showcasing over 8,000 sq. ft. of living space on a beautifully landscaped 1.2 acres premium level lot with western exposure! Featuring traditional finishes throughout. This home boasts solid oak doors and Marley roof! Enjoy spacious principal rooms flooded with natural light, a chef-inspired cherry wood kitchen with Corian counters, and grand principal rooms designed for entertaining. The living and dining rooms boast elegant domed windows, herringbone and marble floors. A spacious primary suite offers walk-in closets, cedar closet and linen closet, a private balcony with skyline views, and a spa-like ensuite with jet tub and skylight. The mature landscaped grounds are a resort-style retreat, complete with a concrete pool, tennis and bocce ball court, outdoor change rooms and three-piece washroom. Layout is ideal for seamless indoor-outdoor living with multiple walkouts to patios and decks. The finished lower level offers a full party kitchen, wet bar, games room, sauna, rough-in for hot tub. and ample storage rooms. Other highlights include solid oak doors and trim, two fireplaces, skylights, cedar closet, central vac, four-car garage, intercom, and circular cobblestone driveway with parking for 15+ cars. (id:53661)
5531 Black River Road
Georgina, Ontario
Beautiful All Brick Bungalow On Huge, Fully Fenced Mature Lot! Well Cared For Home Shows Pride Of Ownership, Gorgeous Updated Kitchen W/Custom Backsplash & S.S. Appliances. Dining Room With Hardwood & W/O To Deck, Hot Tub & Rear Yard. Lovely Living Rm W/Large Picture Window, Classic W/B Fireplace & Hardwood Floor. 2 Spacious Bdrms On The Main Fl W/Updated Broadloom. Updated Bathroom W/ Upgraded Cabinetry, Fixtures & Flooring, Double Sinks & Deep Bath Tub. (id:53661)
1640 Corsal Court
Innisfil, Ontario
Exceptional New Home featuring 3600+ sq ft home with incredible lot size of 50x114 feet. Offering the perfect blend of contemporary living with 4 Bed/4 Bath contains open concept layout. This house includes hardwood floors,9ft ceilings, an office and an beautiful family room with a gas fireplace. The exceptional kitchen has stainless steel appliances, a pantry, granite countertops,Hardwood Floors, Encased Windows, Quartz Countertops, Undermount Sink, stylish backsplash and convenient breakfast bar. Entertaining made enlightening with abundance of space for hosting guests!The master bedroom impresses with his and her closets and a stunning 5-piece ensuite. Laundry room in upper level. Located minutes from Innisfil Beach, future GO Train, mins Away From The Lake,schools, grocery stores, Tanger Outlets, Hwy 400, restaurants and more. Book today! (id:53661)
1201 - 2033 Kennedy Road
Toronto, Ontario
Bright Corner 1 Bedroom Unit w/ Den!! Den can be used as 2nd Bedroom!! South West View!! Watch Sun Set and Enjoy your Drink from your Balcony !! EV Parking!! Easy access to Highway 401, TTC, Scarborough Town Centre, Agincourt Mall, and the UfT Scarborough Campus!! Luxury Condo Unit with Large Balcony!! Concierge, Guest Suites, Gym, Party Room, Security System, Visitor Parking & much More. (id:53661)
38 Glenstal Path
Oshawa, Ontario
Location! Location! Location! Situated In A Fast Growing Community In Northern Oshawa. Located Near UOIT & Durham College. Brand New Establishments, Food, & Shopping Options Being Built Just Steps Away! Open Concept Combines Living, Dining, & Kitchen. Bright & Cozy With Large Windows Throughout Inviting Natural Light In. Amazing Space For A Family, First Time Home Buyers & Investors! Footsteps Away From Public Transit. Short Minutes Away From 407. Primary Bedroom Is A Spa-Like Retreat! 4pc Ensuite With A Soaker Tub & Long Sink Counter. Double Closets & A Private Walk-out Balcony For Fresh Air. 2nd & 3rd Bedrooms Perfect For Additional Room, Guest Suites Or Office With Large Windows & Closets. Laundry Room With Sink Conveniently Situated On The Second Floor. Walk-out To An Open Backyard Perfect For BBQs, Entertaining Or Winding Down. Visitor Parking. Find Everything You Need Just Steps Away! Costco, Restaurants, Coffee Shops, & Many More In The Area! (id:53661)
1510 - 25 Mcmahon Drive
Toronto, Ontario
Luxury Living at Prestigious Saison West Tower, Spacious 1 Bedroom Condo, Oversized Panoramic Balcony Equipped With Composite Wood Decking & Ceiling With Radiant Ceiling Heater, No Details Missed! Features 9-Ft Ceiling. Walking Distance to Community Centre & Park. Steps To 2 Subway Stations (Bessarion & Leslie), Go Train Station, Minutes To Hwy 401/ 404, Bayview Village & Fairview Mall. With 80,000 Sqft Of Mega Club Amenities: Tennis/ Basketball Crt/ Swimming Pool/ Sauna/ Whirlpool/ Hot Stone Loungers/ BBQ/ Bowling/ Fitness Studio/ Yoga Studio/ Golf Simulator Room/ Children Playroom/ Formal Ballroom And Touchless Car Wash and more. (id:53661)
74 Don River Boulevard
Toronto, Ontario
Great Location! Rare Find- Country Living In The City! Charming, Unique And Artist Designed Home 4 Bedrooms 2 washrooms and basement will be leased in the near future On Huge Lot Backs Onto The Don Valley And Don River In This Exclusive Quiet Lansing Neighborhood In The Yonge/Sheppard Area. Large Living Areas With Hardwood Floors, Bright And Spacious Rooms. Close To: Hwy (401), Public Transit (Ttc & Go), Yonge Street Shopping, Restaurants & Entertainment! (id:53661)

