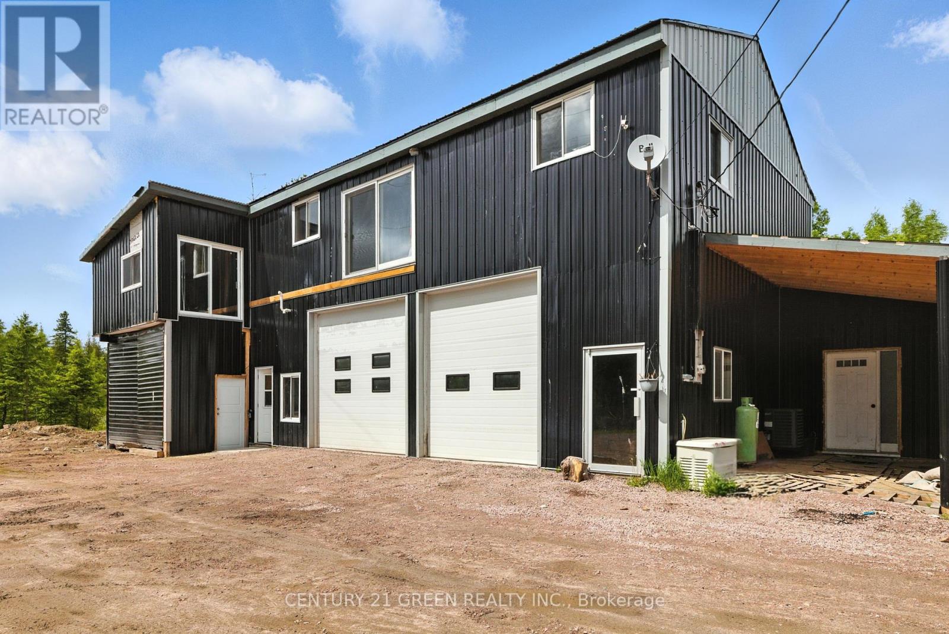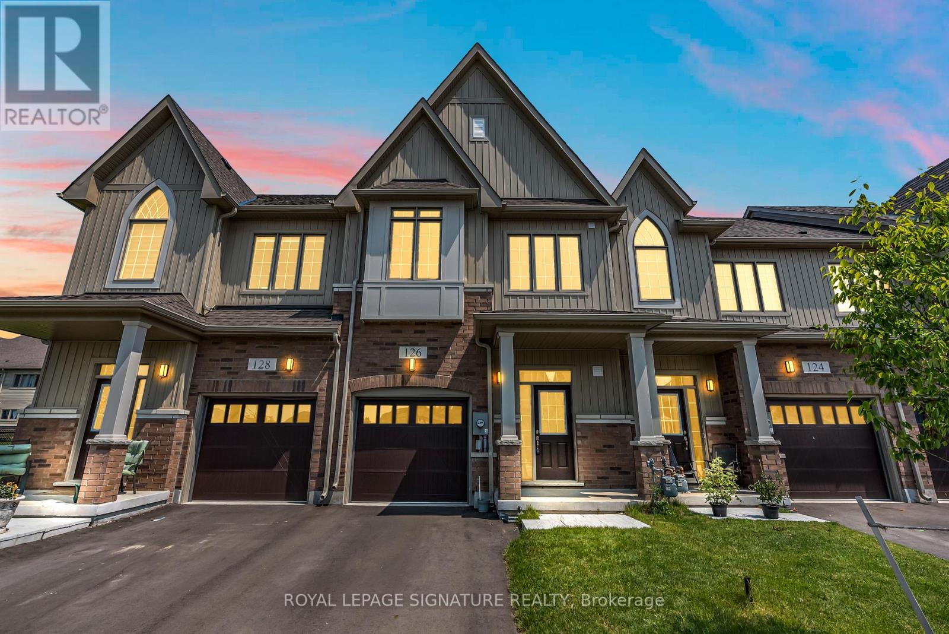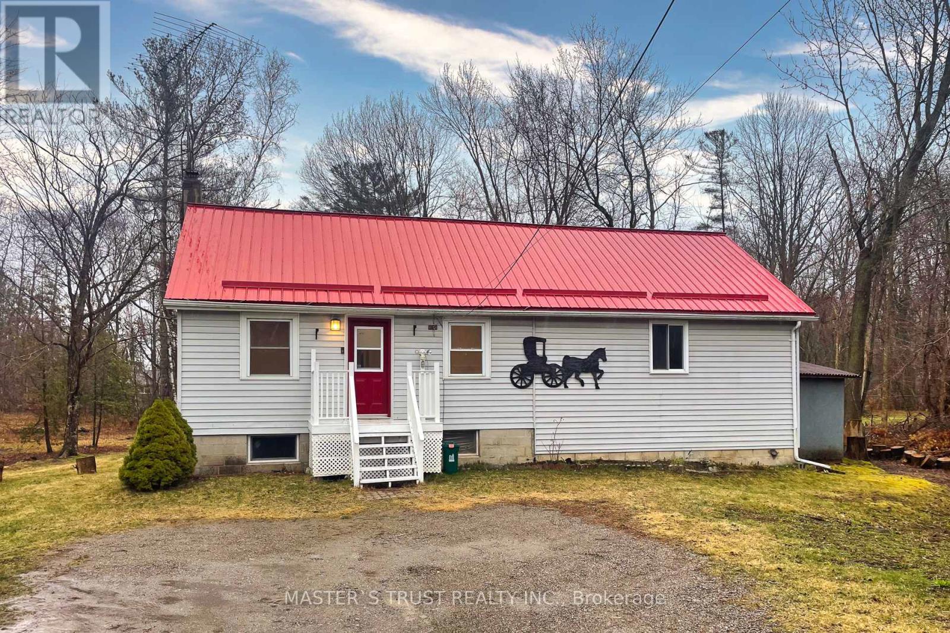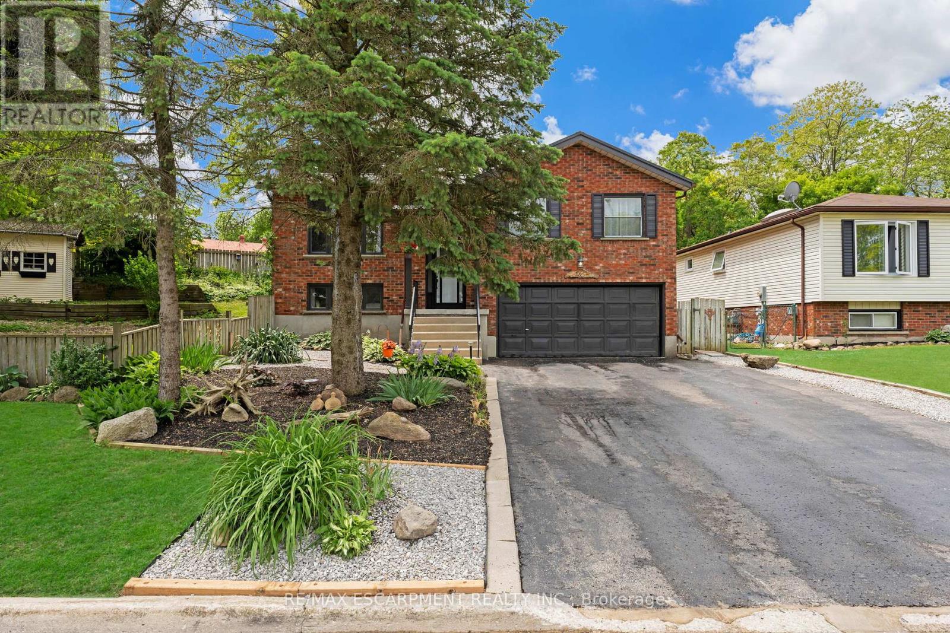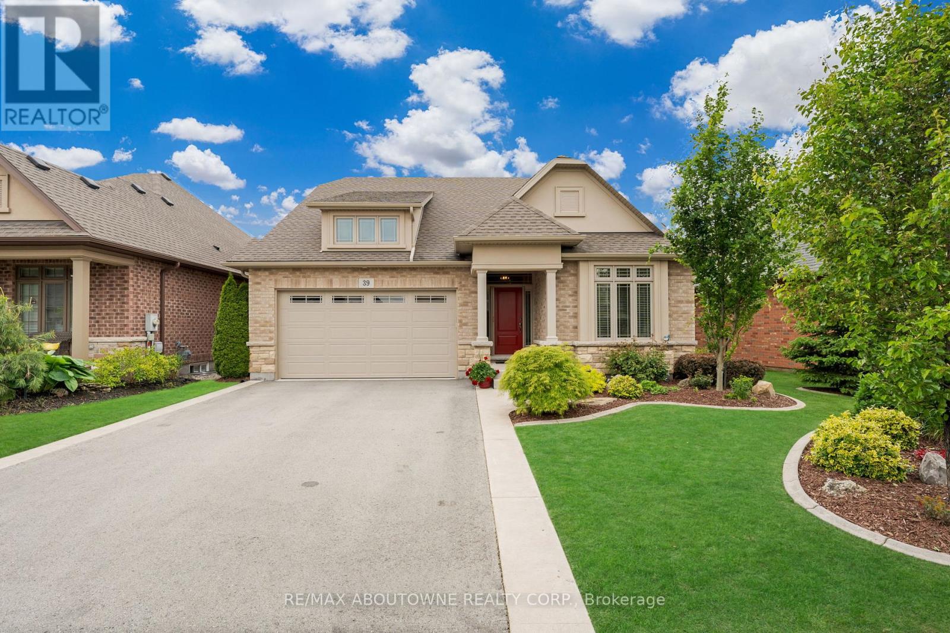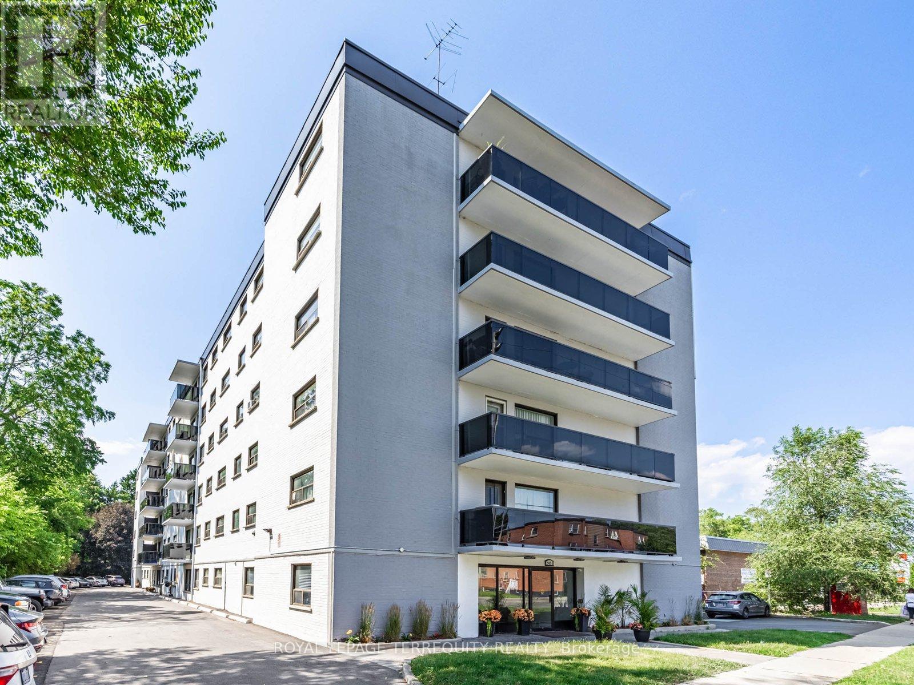83 Hartley Avenue
Brant, Ontario
Stunning And Spacious 3-Bedroom, 2.5-Bathroom Townhome! Featuring A Well-Designed Layout With An Open-Concept Family Room, Kitchen, And Breakfast Area. Enjoy The Convenience Of A Walk-Through Pantry Connecting The Kitchen And Dining Area. The Home Boasts 3 Generously Sized Bedrooms, Including A Master Bedroom With Walk-In Closets. A Must-See! Stainless Steel Stove, Built-In Stainless Steel Dishwasher, Washer, And Dryer. Conveniently Located Close To Shopping, Schools, And Other Amenities, With Easy Access To Highways 403 And 401. (id:53661)
119 Ishwar Drive
Georgian Bluffs, Ontario
A timeless blend of design and craftsmanship, this custom-built home offers over 6500 sq ft of living space and sits on a premium lot of almost 2 acres with spectacular views overlooking Georgian Bay. Upon entering the grand foyer, you are immediately greeted by a thoughtfully designed main floor featuring generously sized principal rooms, ideal for both everyday living and entertaining. The chef-inspired kitchen boasts an oversized centre island, an inviting eat-in area, ample counter and storage space, premium appliances, and a butler's pantry that seamlessly flows into the formal dining room for large family gatherings. The living room is the showstopper of the main floor with its 19-foot ceiling and floor-to-ceiling windows, which offer views overlooking the inground 100,000 liter saltwater pool. Upstairs, the expansive primary suite overlooks the mature backyard and includes a cozy gas fireplace, his-and-her walk-in closet, and a spa-inspired ensuite. Three additional well-appointed bedrooms, each with ample closet space and two of them with spa-like ensuites, ensuring comfort and privacy for every family member. The upstairs also boasts a lounge area, ideal for unwinding after a long day. The finished basement, with a separate entrance, includes a theatre room, 2 & 3 pc washrooms, and plenty of recreation space for the growing family. The recreation room has a wall of glass doors that open to the expansive, private backyard, which features endless possibilities for outdoor living. 6 garages, 2 attached,4 separate with 2 lifts, 4 fireplaces,1.5 year old furnaces (2) and a/c units (2), roof is 6 years old with 235km shingles for windstorms, in-floor basement heating. This home has it all (id:53661)
Lower - 253 Federal Street
Hamilton, Ontario
Amazing Stoney Creek location in a family friendly neighbourhood close to all amenities including parks, school, shopping and bus routes. Very clean, modern, bright and spacious 2 bedroom basement apartment with it's own separate entrance. Each bedroom has it's own private 3 piece ensuite bathroom. Open concept design with extra deep windows bringing in plenty of natural light. Spacious Kitchen with stainless steel appliances and a large centre island. In-suite Laundry. Parking on right side of driveway. Tenant to set up their own hydro acct & pays 30% of gas/water. (id:53661)
6 Seagull Lake Road
Parry Sound Remote Area, Ontario
Experience the perfect blend of comfort, functionality, and outdoor adventure in this one-of-a-kind 4-bedroom, 2-bathroom home (plus a finished loft), built in 2022. Thoughtfully designed for four-season living, this home has modern features and finishes. As you walk up the stairs to the family area, you are greeted by a bright, open-concept space with stunning wood paneling throughout, including the ceiling, creating a warm and vibrant atmosphere. Large windows flood the home with natural light, offering breathtaking views of the surrounding landscape. Pot lights are installed throughout, adding to the home's modern and cozy ambiance. Each of the four spacious bedrooms boasts large windows, providing ample natural light and scenic views. A spacious heated workshop is fully equipped with a 14,000 lb hoist and air compressor, making it ideal for mechanics, tradespeople, or hobbyists. The home features dual heating options with a 100,000 BTU propane furnace and a wood stove connected to the duct system, plus a tankless hot water system for on-demand efficiency. Storage is abundant with two large garages, currently used for indoor boat storage, and a shed connected to the main building for firewood. Stay connected and secure with a Starlink high-speed satellite internet system and a security camera system, both included in the sale. For relaxation, unwind in the bonus room with a hot tub or enjoy the outdoor pool and deck. Situated in an unorganized township, this property offers maximum flexibility with fewer building restrictions. Just steps from Seagull Lake and near multiple other lakes, you'll have endless opportunities for boating, fishing, and outdoor recreation. It has a hot tub room with a hot tub and 2 garages for boat storage. Total square footage includes workshop and Garage. **EXTRAS** Fridge In WorkShop, Hoist, Air-Compressor, Hot water Tub and it's equipment, Above ground Pool and heating equipment for the pool, Fridge, Stove, washer, dryer (id:53661)
126 Waters Way
Wellington North, Ontario
Welcome to Absolutely Gorgeous 1-Year-Old Freehold Townhome located in the heart of Arthur, right across the pond in a peaceful and family-friendly neighborhood. Built by Cachet Homes, it features 3 spacious bedrooms, 3 bathrooms, and a well-designed layout with separate living and family rooms. Enjoy top-tier upgrades throughout, including high-grade central air conditioning, premium window coverings, upgraded hardwood floors, and designer tile. The gourmet kitchen offers extended cabinetry, quartz countertops, and a breakfast bar - perfect for daily living and entertaining. Large windows fill the space with natural light and scenic views. Upstairs offers generously sized bedrooms, convenient second-floor laundry, and a primary suite complete with a luxurious ensuite featuring a freestanding tub and upgraded vanity. Located steps from shops, restaurants, parks, and more - this is the ideal blend of comfort, elegance, and convenience. A fantastic opportunity for first-time buyers, families, or investors. (id:53661)
216 Waterbrook Lane
Kitchener, Ontario
Welcome to this bright, modern, and stylish 3-bedroom, 3-bathroom townhome in one of Kitcheners most desirable family-friendly communities. Backing directly onto scenic trailsand facing a park, this home offers the perfect blend of nature, comfort, and convenience. Step inside to a thoughtfully designed open-concept main floor no carpet, just sleek laminate and elegant oak stairs. The kitchen boasts granite countertops, stainless steel appliances, a large centre island, and tons of cabinet space perfect for entertaining or meal prepping in style. The family room flows effortlessly into your private backyard, ideal for kids, pets, or quiet evenings outdoors. Upstairs, you'll find three spacious bedrooms, including a primary suite with its own ensuite and large walk-in closet. Situated near top-rated schools, grocery stores, transit, and major highways, this home delivers modern suburban living with unbeatable access. Whether you're starting a family or upgrading your lifestyle, this home is move-in ready. (id:53661)
G5 - 439 Athlone Avenue
Woodstock, Ontario
Modern 2 Storey TownHome Features 3 Bedrooms, 2.5 Bathrooms . Main Level Features Spacious Living Space, Breakfast Area, Open Concept Kitchen With Upgraded Cabinets, Quartz Countertop, Stainless Steel Appliances, Built In Stainless Steel Microwave, Laminate floors, Walk Out To The Backyard, & Convenient Access From The Garage To Home. Upper Level Boasts Of Large Master Bedroom With a 3 Pcs Ensuite, His & Hers Closets,2 Other Roomy Bedrooms & a Main 3 Pcs Bath. Loads Of Natural Sun Shines Thru Large Windows Creating A Bright Atmosphere. Easy Access To The Hwy 401, & Other Major Routes Makes Getting Around Effortless. (id:53661)
22105 Loyalist Parkway N
Quinte West, Ontario
Welcome to this completely renovated 3-bedroom, 2-bathroom home. Featuring hardwood flooring, a stainless steel appliance kitchen with granite countertops, and large patio doors leading out to your gorgeous backyard, this house offers a perfect blend of elegance and comfort. The beautifully landscaped surroundings create a serene atmosphere ideal for gatherings and relaxation. The backyard is an entertainer's dream, providing ample space for barbecues, parties, and other family events. On the main floor, you'll find two bathrooms, including the primary suite with a 4-piece ensuite, while the second floor boasts a spacious recreation room. Whether you seek a peaceful retreat or a venue for unforgettable gatherings, this home offers it all. Schedule a viewing today and start envisioning the memories you'll create in this exceptional property. (id:53661)
203 - 42 Bridgeport Road E
Waterloo, Ontario
Welcome to Unit 203 at 42 Bridgeport Rd. E a bright and spacious 2-bedroom condo ideally located in the heart of Waterloo. This well-maintained unit features a functional layout with large windows that fill the space with natural light, a generous living/dining area, and an updated kitchen with ample cabinetry. Both bedrooms are comfortably sized, and the unit includes 2 bathrooms. Enjoy easy access to all that Uptown Waterloo has to offer steps to shopping, restaurants, cafes, Waterloo Park, and public transit, including LRT. This is a fantastic opportunity for first-time buyers, downsizers, or investors looking for a prime location and low-maintenance lifestyle. Dont miss your chance to own in one of Waterloos most walkable neighbourhoods! (id:53661)
26 Turner Drive
Norfolk, Ontario
Exquisitely-updated all-brick backsplit nestled in Simcoes serene south enclave bordering a conservation park. This 2+1 bedroom gem boasts 1326sf of luxurious living, including a fully finished basement. The main level captivates with brand new flooring, fresh paint, and abundant natural light streaming from three directions. The impressive kitchen is both functional and practical new sleek s/s appliances, fresh countertops, & modern hardware. Two main floor bedrooms, adorned with the same elegant flooring, share a refreshed 4pc bathroom. The lower level dazzles with a spacious rec room anchored by a gas f/p, the third bedroom, a chic 2pc bath, a versatile utility/laundry room combo, and access to 1.5 car garage. The crown jewel is the breathtaking south-facing backyard, a private Muskoka-like oasis featuring 12x11 screened gazebo, new decking, lush greenspace ultimate space to host family & friends! Side yard offers ample greenspace for children to play, or for those with green thumbs to hone their skills. Bonus: sand-point well for all your watering needs! Note: metal roof 2023, 100AMP, & double wide paved driveway. Steps to scenic Lynn Valley Trails & Brook Conservation Park. Mere minutes to Lake Erie sandy shores, town amenities, & beautiful Norfolk County countryside! This turn-key masterpiece redefines refined living. (id:53661)
39 Berwick Trail
Welland, Ontario
More than a stunning bright bungalow in an award winning active adult community...it's a lifestyle! This upscale 1680sf Luchetta built 3+1 bedroom, 3 bath features a modern decor with a gorgeous custom granite island kitchen, plank tile flooring, upgraded primary ensuite, extra pantry/cupboard space, a professional lower level and much more. Like to entertain? Checkout the huge 37'x14' southeast facing backyard deck that offers privacy, a large awning and gas line for summer BBQ'S! The $262/month fee (unchanged in 8 years) covers snow removal to your door, all grass cutting and monitored alarm as well as exclusive access to Hunters' Point Clubhouse with a banquet hall for large social gatherings. Whether it be enjoying the heated indoor pool, hot tub/sauna, a workout at the gym or a game of pickleball, this place has you covered. Playing cards, darts, games, shuffleboard or just sitting back enjoying a coffee and conversation in the activity room or reading a good book in the library, it's all here! Just a short walk to Welland Canal trails, expanding retail stores including Walmart and restaurants or short drive to summer concerts at Merritt Island Park and handy Fonthill. This quiet safe enclave of homes is perfectly positioned seconds from Hwy 406 with quick access to Niagara Falls (15 minutes) and less than an hour Oakville. No sacrifice or compromise here. A must see and time to meet new lifelong friends. Make your move now! (id:53661)
34 Nimmo Street
Brant, Ontario
Welcome to 34 Nimmo Street A Rare Gem in the Heart of Paris Nestled in the charming town of Paris, Ontario, this thoughtfully designed and overbuilt bungalow offers the perfect blend of character, comfort, and convenience. Located just minutes from the vibrant downtown core, the scenic Grand River, and the popular Cambridge to Paris Rail Trail, every stroll or quiet moment here feels like a step back in time and a step into something special. Set on an expansive double lot, the property boasts stunning front perennial gardens and a fully fenced backyard, perfect for family living or peaceful solitude. A powered garden shed adds functionality, while a dedicated hot tub pad with hydro already in place awaits your finishing touch. Inside, the spacious layout includes 3+1 bedrooms and a large, open-concept kitchen with ample prep space. The dining area opens directly onto a generous Trex deck ideal for entertaining or enjoying your morning coffee in tranquility. The oversized primary bedroom features a luxurious 6-piece ensuite that offers spa-like comfort. Downstairs, the fully finished basement with a second kitchen provides endless possibilities for multi-generational living, an in-law suite, or rental income. With the potential for a separate entrance, the lower level is ready to adapt to your lifestyle. This is more than a home its a gateway to a lifestyle defined by nature, community, and timeless charm. Dont miss your chance to own a slice of Paris. All Ivory aluminum around the windows will be replaced with grey in the next couple of weeks. (id:53661)
4432 Vallence Drive
Burlington, Ontario
Clean and bright freehold end unit townhome for lease in the desirable Longmoor neighbourhood of South Burlington. 3 Bedrooms, 2.5 Bathrooms, Fully Finished Lower Level. Neutral décor, stainless steel appliances, updated flooring. Private fenced yard with Large Deck off the Living Room. Double driveway and Single Car Garage. Centennial Bikeway through Burlington minutes away. Walk to Elementary School. Nelson School District. Minutes to Appleby GO by car or public transit available on Fairview St. Close to Restaurants, Shops, and all amenities. Easy access to QEW. Quick trip or bike to Nelson Splash Pad and Outdoor Pool. Great family neighbourhood. Tenant to pay all utilities. (id:53661)
18 - 1290 Finch Avenue W
Toronto, Ontario
Bright Corner Unit at Busy Complex With Area! Retail Commercial And Industrial, Multi Use, Automotive Related and Others. Close to the Highway And Steps to Subway. Tenant Pays extra 1/3 of Utilities. (id:53661)
1132 - 5 Mabelle Avenue
Toronto, Ontario
Beautiful Tridel Built Luxury Condo. Steps from Islington Station. Fantastic Open Concept Living with Large Den that can be used as an Office or 2nd Bedroom. West Facing with ample sunlight. Top Class Amenities including Gym, Pool, Basketball Court and More. Minutes to Sherway Gardens, Ikea, Costco and so much more. (id:53661)
11 Hobart Gardens
Brampton, Ontario
Beautiful and spacious 3-bedroom, 3-bathroom freehold townhouse available for lease. This bright home features an open-concept layout with 1,770 sq ft of living space, a large balcony, and many upgrades throughout. Enjoy direct access from the garage, oak stairs, upgraded laminate flooring, and a modern kitchen with granite countertops, upgraded cabinets, and stainless steel appliances. The home also includes California shutters, a luxurious master ensuite with a frameless glass shower. Youll also have a fully fenced backyard for added privacy. Conveniently located near schools, parks, bus stops, and Hwy 410. Dont miss this great opportunity to lease the full house and enjoy comfortable, upgraded living in a great neighborhood. (id:53661)
2204 - 15 Lynch Street
Brampton, Ontario
Luxurious One Bedroom One Bath Condo-In One Of The Most Desired Buildings In Brampton. Spacious Open Concept With Amazing Views, Walk Out To Balcony, 9 Foot Ceilings, Laminate Flooring,organised both closets And Bedroom Window Floor To Ceiling. S/S Stove, S/S Fridge, S/S Dishwasher And Regular Stacked Washer And Dryer.State Of The Art Amenities, Exercise/Games/Party/Meeting Rooms.Lounge ,Yoga Studio,Children Indoor & Outdoor Play Areas. (id:53661)
Ground & Bsmt - 3341 Verhoeven Drive
Mississauga, Ontario
Renovated Legal 2Level 2Bedroom Apartment! Private Entrance At Side, Private Laundry, Laminate Flooring Throughout, Living Room W Fireplace & Sliding Doors To Backyard, Powder Rm On Main, Kitchen W Stainless Steel Appliances, Quartz Counter Tops, Newer Windows Incl Curtain Rods, Plenty Of Storage. Great Location, Access To Qew/Hwy 403, Shopping, Schools, Hospital, Short Walk To Bus Stop. Incls 2 Parking spots. Utilities Are Extra at $220/m (id:53661)
710 - 710 Humberwood Boulevard
Toronto, Ontario
Welcome To tridel's Condo Manions of Humberwood located in a family friendly neighborhood. Bright and spacious with tons of natural light . Great floor plan layout, 1 parking , 1 Locker Included . Upgraded Unit Features a larger balcony than most other units. Enjoy brand new appliances, extra cabinet space, gorgeous front view, very clean & well maintained , modern countertops and new vinyl flooring throughout this unit stands out with significant upgrades compared to similar units in the building. Five Star Amenities , Swimming pool , Exercise , Party room , Lawn Tennis, 24 Hour Concierge , Indoor pool , Gym , Sauna , Minutes To Transit , Shopping , Humber college, airport and much more... (id:53661)
205 - 2411 New Street
Burlington, Ontario
Step into this beautifully updated 2 bedroom condo with over 848 SF, featuring a sleek, renovated kitchen with brand new appliances, perfect for cooking and entertaining. Enjoy the fresh look of new blinds throughout, adding both style and privacy. With low property taxes, this home offers exceptional value and comfort in a well maintained building. Ideal for first-time buyers, downsizers or investors! Short drive to the Burlington GO and minutes away from the Lake. (id:53661)
111 Folkstone Crescent
Brampton, Ontario
Welcome to 111 Folkstone Cres! This Sun-filled Detached 2 Story Home Sits On A Premium Lot Of 55 X 110 Features A Spacious Living Room With A Large Bay Window Letting In Natural Light and Over Looking The Font Yard. Dinning Room With Large Sliding Door Leading To A Large Backyard Which Is Great For Kids To Play Or Entertaining. Open Concept Kitchen With Window Overlooking The Backyard. New Pot Lights Throughout The Main Floor. 3 Spacious Bedrooms With 2 Full Bathrooms On The Second Floor. Finished Open Concept Basement With 1 Bedroom and Bathroom. This Home Is Perfect For First Time Home Buyers Or Investors. This Home Has Great Potential - Basement Can Easily Be Converted Into a Basement Apartment To Generate Additional Income. Walking Distance To Folkstone Public School, Groges Vanier Catholic Elementary School. This Home Is A Must See To Be Appreciate! (id:53661)
411 - 3660 Hurontario Street
Mississauga, Ontario
A single office space in a well-maintained, professionally owned, and managed 10-storey office building situated in the vibrant Mississauga City Centre area. The location offers convenient access to Square One Shopping Centre as well as Highways 403 and QEW. Proximity to the city center offers a considerable SEO advantage when users search for "x in Mississauga" on Google. Additionally, both underground and street-level parking options are available for your convenience. **EXTRAS** Bell Gigabit Fibe Internet Available for Only $25/Month (id:53661)
3486 Rexway Drive
Burlington, Ontario
Close To Highway 403,Burlington Fairview Mall, Elementary, Middle, Nelson High Schools.Deep Porcelain Sink * Glass Tile Backsplash, Large Bay Window .Large Pantry * 3 Large Bedrooms * Finished Rec Room * Pot Lights * Deep Soaker Jacuzzi Tub * Large Garage/Workshop * Bbq Gas Line * Large Private Yard * Parking For 4 Cars * Park 2 Cars In Garage * Porcelain Tiles (id:53661)





