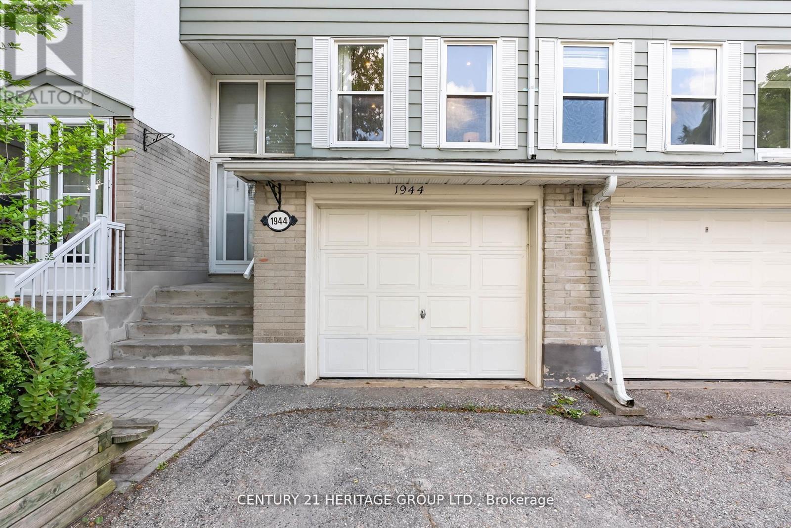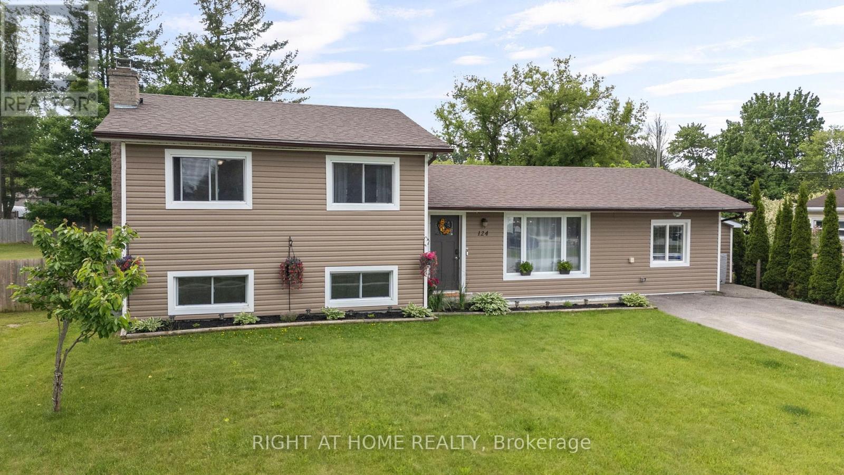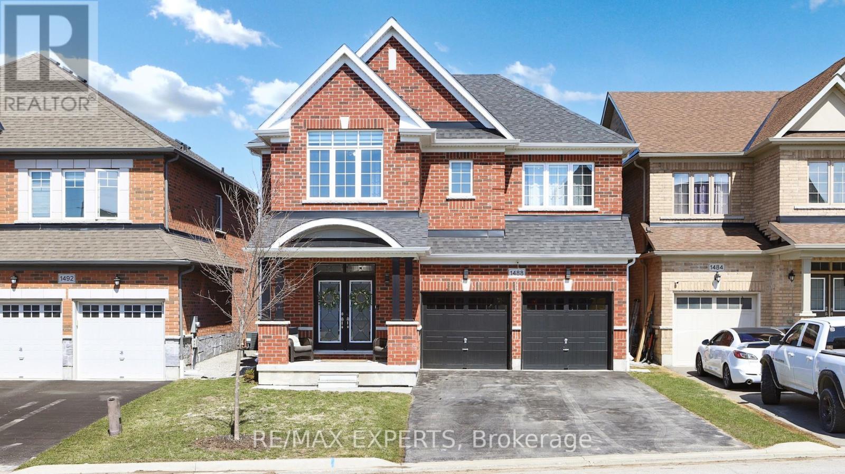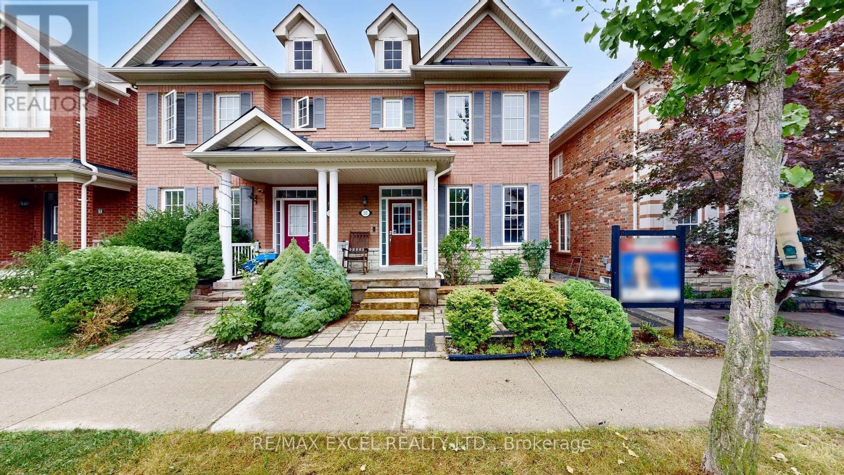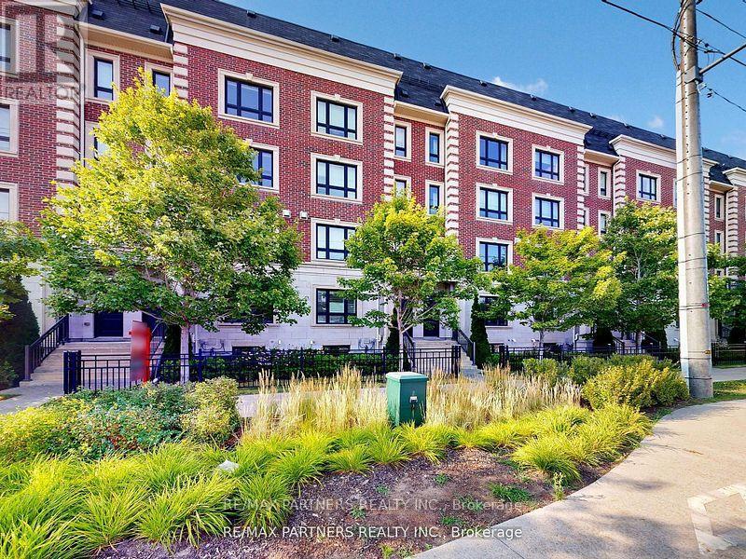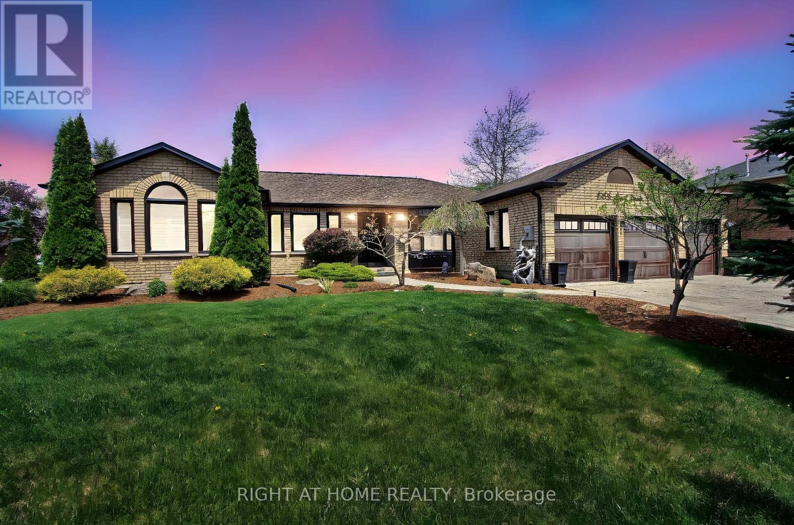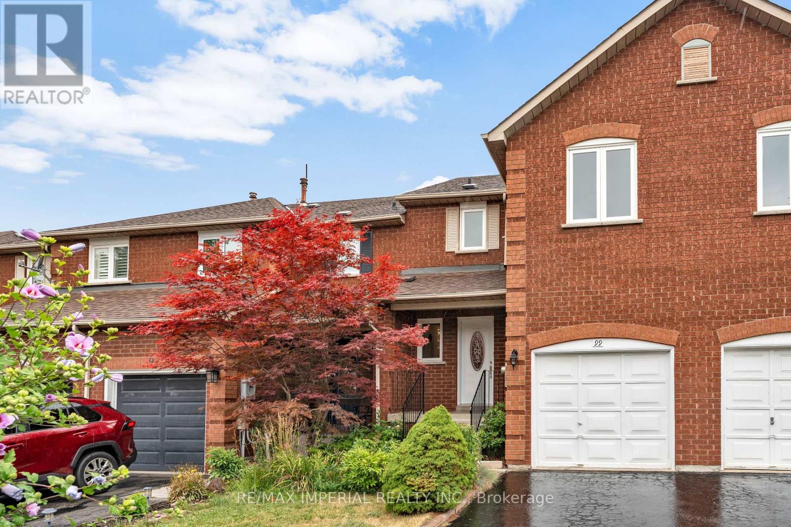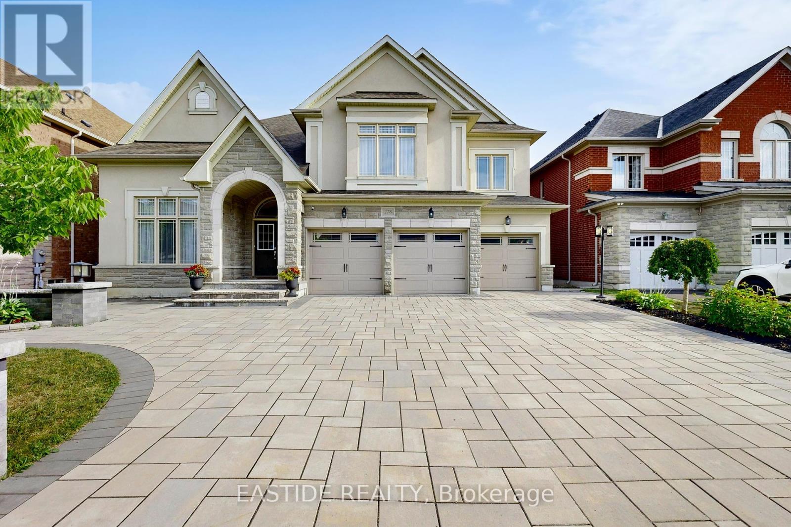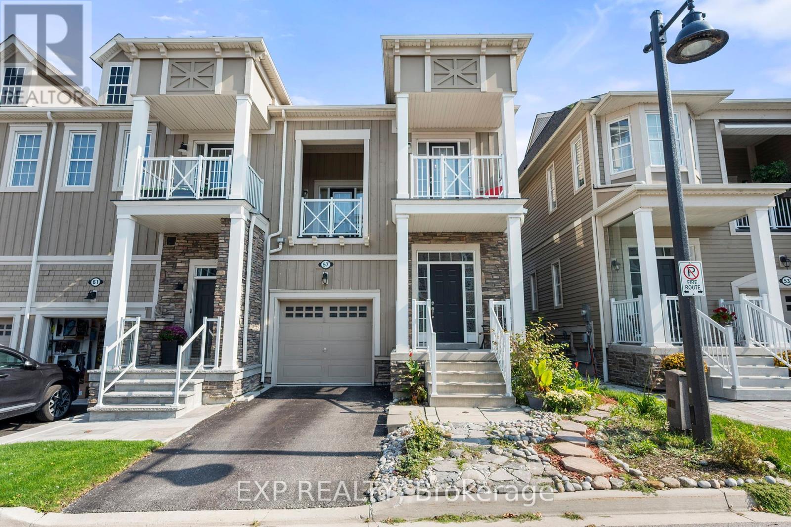1944 John Street
Markham, Ontario
Welcome to 1944 John Street, a beautifully maintained condo townhouse nestled in the highly sought-after Bayview Fairways-Bayview Glen community of Markham. This spacious and sun-filled home offers the perfect balance of comfort and convenience, featuring an open-concept living/dining area, large windows with plenty of natural light, and a private backyard oasis ideal for relaxing or entertaining. Located just minutes from high-ranking schools, parks,shopping, transit, and major highways, this property provides exceptional lifestyle value for families and professionals alike. Enjoy the benefits of condo living with lower maintenance responsibilities while still having the comfort of a townhouse layout. All exterior work and snow removal are professionally managed. Prime location near Hwy 404/407, transit, parks, and top-ranked Bayview Fairways School, everything you need is right here! (id:53661)
124 Sydenham Street
Essa, Ontario
Featuring 4 spacious bedrooms, 2 bathrooms, and a dedicated office, this property offers the perfect balance of comfort and functionality. The modernized kitchen and large dining room are ideal for entertaining, while the existing laundry room comes with additional flex space to create an even larger setup or extra storage. The backyard is complete with an above-ground pool, covered porch for outdoor lounging, and a workshop/shed thats perfect for hobbies or storage. Whether it's summer barbecues, family gatherings, or quiet evenings outside, this home is designed for making memories. As an added perk, the property also features fruit trees, berry bushes, raised garden beds, and established herbs, ideal for fresh meals or a touch of homestead living. BONUS: Roof (2022), Furnace (2023), Expansion Tank (2025), New floors/baseboards, Fresh paint, Large Workshop/Shed & side shed, New pool cleaner, Updated purifier. (id:53661)
455 Doyle Court
Newmarket, Ontario
Welcome To 455 Doyle Court, An Exquisite Luxury Home Perfectly Situated On A Quiet Family-Friendly Cul-De-Sac In The Highly Sought-After Enclave Of Glenway Estates. Surrounded By Nature And Just Steps From Protected Trails And Parks, This Residence Offers The Perfect Blend Of Refined Elegance And Tranquility. The Main Floor Showcases A Versatile Primary Suite, Ideal For Multi-Generational Living Or Easily Converted Back Into A Spacious Family Room. At The Heart Of The Home, The Chefs Kitchen Boasts Built-In Charcoal-Gray Premium Appliances, A Large Basin Sink, Soft-Close Cabinetry, And A Sun-Filled Breakfast Area With Walkout To An Expansive Deck A Seamless Setting For Everyday Living And Entertaining. The Second Floor Features A Primary Retreat Complete With Two Closets And A Four-Piece Ensuite, Alongside A Third Bedroom Enhanced With Floor-To-Ceiling Custom Closets. The Fully Finished Basement Expands The Living Space With A Private Bedroom, Expansive Office With Custom Cabinetry, Den, And A Well-Appointed Laundry Room With Ample Storage. Throughout, Elegant Finishes Including Hardwood Flooring, PotLights, Extended Baseboards, And Crown Molding Elevate The Homes Timeless Appeal. (id:53661)
1488 Tomkins Road
Innisfil, Ontario
Modern Living Awaits In This Bright & Spacious 2-Storey Home! Nestled in a newer, family-friendly community, this beautifully designed residence offers the perfect blend of style, comfort, and functionality. Step inside to an open-concept layout highlighted by soaring 9FT ceilings and gleaming hardwood floors, creating a bright and airy atmosphere throughout. The chef-inspired kitchen flows seamlessly into the inviting living and dining areas, ideal for entertaining or enjoying quality time with family. Upstairs, the thoughtfully designed layout features a luxurious primary retreat with a private ensuite, while the additional bedrooms each enjoy their own bathroom access, ensuring comfort and privacy for everyone. Enjoy the convenience of a double-car garage, a long driveway with parking for six, and stylish curb appeal that makes this home stand out. Perfectly located just steps to schools, shopping, dining, and only minutes from Innisfil Beach Park, the YMCA Recreation Centre, Barrie South GO Station, Friday Harbour, and Park Place. This home truly offers the best of lifestyle and convenience! (id:53661)
35 Cardrew Street
Markham, Ontario
Welcome To This Charming Three-Bedroom, Three-Washroom Semi-Detached Home In The Highly Sought-After Cornell Community. Boasting 9-Foot Ceilings On The Main Floor, Gleaming Hardwood Floors, And A Freshly Painted Interior, This Home Offers Both Style And Comfort. Upstairs, You'll Find Newly Installed Quality Laminate Flooring, Providing A Modern And Low-Maintenance Touch. Enjoy Beautifully Landscaped Front And Back Yards, Perfect For Relaxing Or Entertaining. Ideally Located Close To Markham Stouffville Hospital, Highway 407, Cornell Community Centre, The Cornell Bus Terminal, This Home Also Offers Access To Excellent Schools, Parks, And A Variety Of Shops. EXTRAS: Existing: Fridge, Stove, Dishwasher, Washer & Dryer, All Electrical Light Fixtures, All Window Coverings, Furnace, Central Air Conditioner, Garage Door Opener + Remote. (id:53661)
4006 Highway 7 E
Markham, Ontario
Cost from Seller $1.5 Million*3184 Livable space Luxury Large Townhome *Amazing 2 Garage ! Total can Park 4 Cars*Long Interlock Driveway*Built-In Elevator With Access From Bsmt To 4th Level**Main Entry to Ground Level And Could Be Used As 5th Bedroom, 4 Ensuite Bedrooms & 7 Washrooms*9' Ceiling, Modern Kitchen With Top Line Appliances*South Facing *Prime Location In The Heart Of Markham Spacious *Step to Transit, Restaurant, Supermarket, Bank, Unionville High School, Unionville Main Street, Downtown Markham and York University. Management Fee included: Snow Removal, Landscaping, Building Insurance, Building Exterior Repair. (id:53661)
2706 Shering Crescent
Innisfil, Ontario
Welcome to 2706 Shering Crescent! A beautifully maintained bungalow with over 3,000 sq. ft. of finished living space, situated on a premium corner lot in Strouds family-friendly community. This 2+1 bedroom, 3-bath home showcases pride of ownership with hardwood floors on the main level, high-end carpet in the fully finished lower level, and thoughtful upgrades throughout. Enjoy excellent curb appeal with a 3.5 car interlock driveway (parking for 10+) and a heated 3-car garage equipped with its own tankless water heater perfect for car enthusiasts or a workshop. A Generac backup generator ensures peace of mind and uninterrupted comfort. Inside, a functional mudroom/laundry area with garage access leads to an open-concept kitchen and living area. The chef-inspired kitchen features a large cooktop, built-in oven, and built-in coffee machine, while the living room centers around a cozy gas fireplace. A formal dining area, enhanced by a stunning waterfall feature, creates an elegant setting for entertaining.The spacious primary suite offers a walk-in closet and spa-like ensuite with jacuzzi tub, complemented by a second large bedroom and full bath on the main floor.The lower level boasts a generous rec room with pool table, built-in mini bar, a large third bedroom, storage room, and 3-piece bath complete with a private sauna. Outside, the nearly half-acre lot is beautifully landscaped and includes a large interlocked patio ideal for BBQs and outdoor gatherings.This property has it allspace, comfort, and premium features. Dont miss your chance to own 2706 Shering Crescent! (id:53661)
99 Islay Crescent
Vaughan, Ontario
Designed for year-round comfort warm in winter and cool in summer. Sunny, south-facing home with a beautifully landscaped front yard. Elevated entrance (6 steps upper) with excellent drainage at the highest point of the street. Bright open-concept living/dining with wide windows and smooth flow. Spacious and sun-filled, with great airflow and versatile space to use. Private backyard with mature trees, including an apple tree and a cherry tree, and two beautiful pine trees, so you have full privacy, offering plenty of fresh air-perfect for outdoor relaxation. Enjoy sitting on the front porch with a cup of coffee from sunrise to sunset, overlooking the picturesque front yard. AntennaTV. Upstairs features 3 spacious bedrooms with high ceilings and excellent insulation. Over 8 ceiling height throughout, with ideal south-north exposure and natural ventilation. Clean, dry basement with an efficient layout for multiple activities and abundant storage. Major updates include a high-efficiency furnace (2018), an LG washer/dryer (2021), and radon levels that are well below Canadian safety standards. Well-insulated air ducts ensure efficient circulation of warm and cool air throughout the home, providing year-round comfort.Enjoy low-maintenance living-no snow shoveling required, with city-maintained roads. Prime location: walk to schools, clinics, supermarkets (Fortinos and Longos), fitness centers, parks, and trails. Just minutes to Hwy 400, Maple GO Station, Vaughan Mills, Canadas Wonderland, and Cortellucci Vaughan Hospital. Surrounded by many well-known parks and trails, such as Maple Lion Park and Mackenzie Glen Park.Well-maintained townhouse with no sidewalk! Located in a quiet, safe, and family-friendly community-perfect for young families. Ideal for both first-time home buyers and investors looking to start their real estate journey. Situated in a highly sought-after school zone: Michael Cranny P.S., Divine Mercy Catholic Elementary School, and Maple H.S. (IB Program). (id:53661)
63 Kerfoot Crescent
Georgina, Ontario
Welcome to 63 Kerfoot Cres, a beautifully updated home in the desirable Northdale Heights Community of Keswick. Set on an impressive 42.65 x 203.05 ft. lot, this property offers a rare combination of modern upgrades, spacious living, and outdoor enjoyment just steps from Lake Simcoe. Inside, you will find a thoughtfully maintained 3-bedroom, 3-bathroom home where every bedroom features a walk-in closet. The heart of the home is the stylish kitchen, complete with granite countertops, a striking new backsplash, modern pendant lighting, and freshly repainted. A perfect blend of function and design for cooking and entertaining alike. The primary suite is a true retreat, boasting a fully renovated ensuite with quartz counters, stunning tile floors, a seamless doorless shower, tinted windows, and a custom built-in vanity. The second bathroom has also been fully remodeled with a Bluetooth mirror, new shower, vanity, and toilet. The main floor further impresses with motorized blinds, brand-new showpiece staircase with custom railings, and a refreshed 2-piece powder room. Additional upgrades include all new interior doors, a brand new washer/dryer, central vacuum system, and updated garage doors. The unfinished basement includes a bathroom rough-in and large cold cellar, offering endless customization potential. Step outside to your private oasis, complete with a Bullfrog R Series hot tub under a skylight gazebo with bar and privacy blinds, a Weber BBQ hooked up to gas, a stone patio, landscaped gardens, and newly planted trees. Located just minutes from St. Thomas Aquinas Catholic School, downtown Keswick, shops, transit, and parks, and only a short drive to Georgina's beaches, this home blends convenience with comfort. Don't miss your chance to own this move-in ready home on a premium lot in a family-friendly community. (id:53661)
442 Britannia Avenue
Bradford West Gwillimbury, Ontario
Welcome to this beautifully maintained 3+1 bedroom, 4-bathroom home in the heart of Bradford, offering exceptional versatility and a great location. The spacious main floor features a bright kitchen with breakfast nook, a cozy gas fireplace in the living area, and walkout access to an upper deck - perfect for entertaining. The fully finished basement is thoughtfully set up as a separate legal apartment with its own entrance from the backyard, complete with a kitchen, 3-piece bath, living space, bedroom, and storage - ideal for extended family or rental income. Enjoy the convenience of two laundry areas (upper floor and basement), central vacuum, and an insulated 2-car garage with built-in cabinetry. The fully fenced backyard includes a newer garden shed with electrical (2022). Recent updates include a new asphalt shingle roof (August 2025), as well as a new hot water tank (2024). A move-in ready home in a sought-after family-friendly neighborhood! (id:53661)
176 Upper Post Road
Vaughan, Ontario
Welcome to this spectacular Premium RAVINE lot luxury home nestled in the prestigious Upper Thornhill Estates!The main level showcases elegant formal living and dining rooms, a private office, and a gourmet kitchen featuring granite countertops and premium built-in appliances. The refined dining room features a sophisticated coffered ceiling and flows seamlessly into the spacious living room with soaring ceilings, large windows, and abundant natural light! Sun-filled family room anchored by a stunning custom built-in wall unit with open display shelving and a gas fireplace with a timeless mantle. Step out onto the expansive elevated deck and take in the breathtaking panoramic views of the lush ravine. Surrounded by mature trees and vibrant greenery. The custom glass railing provides unobstructed views, while the spacious layout allows for both dining and lounge areas, creating an ideal space for relaxing with nature as your backdrop. The primary bedroom on the second floor is exceptionally spacious with a cozy seating area and two walk-in closets for ultimate convenience. The additional bedrooms are equally well-appointed, offering ample space, natural light, making them perfect for family members and guests. Backyard retreat continues on the lower level with direct walkout access from the basement, seamlessly blending indoor luxury with outdoor tranquility featuring a designer bar with custom cabinetry, wine fridge, beverage coolers, stone counters, and built-in shelving perfect for entertaining. The spacious recreation area includes a sleek modern fireplace, large TV wall, stylish lighting, and a dedicated lounge/entertainment zone. Just a few steps away is a brand-new, multi-functional Carrville Community Centre, Library and District Park, close to top-rated schools, Golf Club, GO station, Vaughan Mills, and Hospital. Surrounded by parks, trails, and shopping. This is a rare opportunity to own a home that blends elegance, functionality, and location. (id:53661)
57 Courting House Place
Georgina, Ontario
Unique Opportunity To Live In The Lakefront Community With One Of The Best Sandy Beaches, Private Residents' Swimming Dock, Park, Golf Course Around The Corner. End Unit Townhouse, 1,759 Sq Ft, Plus Walk-Out Basement Backing Onto Conservation Area And Small Parkette. This Bright And Spacious Home Features 2 Large Bedrooms, 2,5 Bathrooms, Skylight In The Family Room, 4 Balconies Overlooking Lake, Open Concept Kitchen/Dining/Living Rooms, 9 Ft Ceilings And Hardwood Floors Throughout, Rough-In For The Extra Bathroom And Kitchen In The Basement Ready To Be Finished Up To Your Taste And Needs. 16 Min To The Highway And 45 Min From Toronto. (id:53661)

