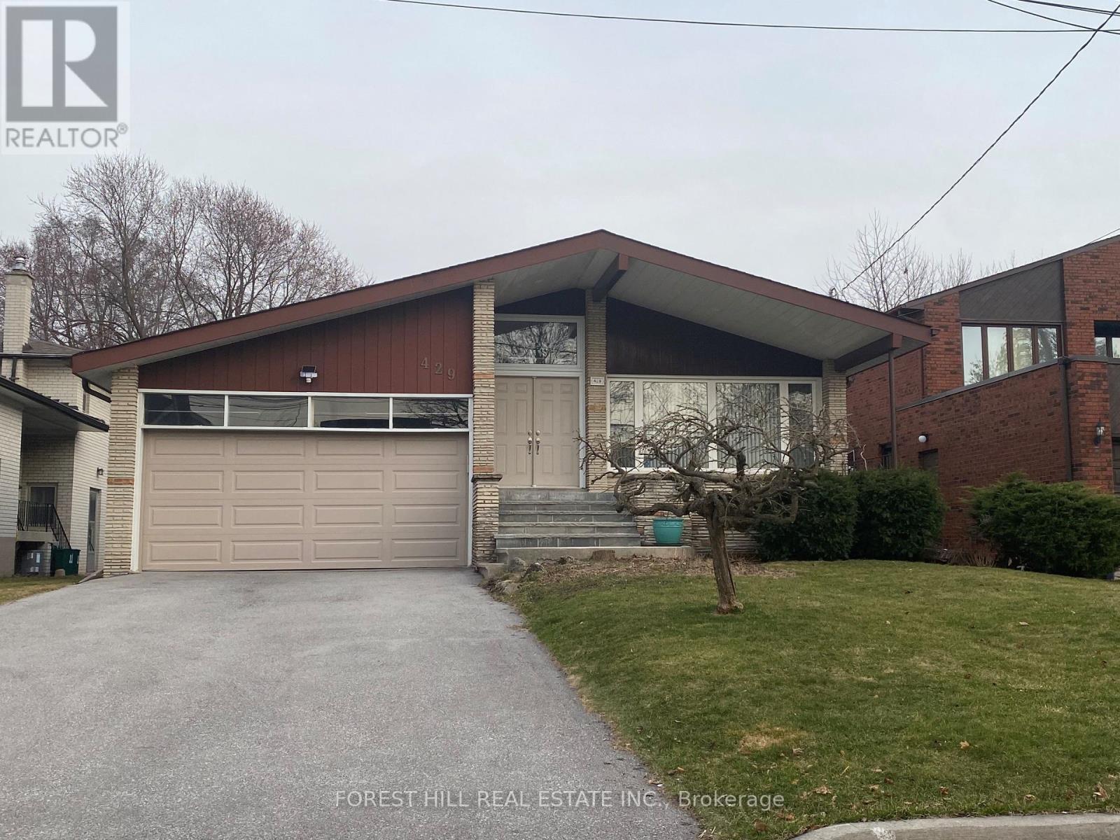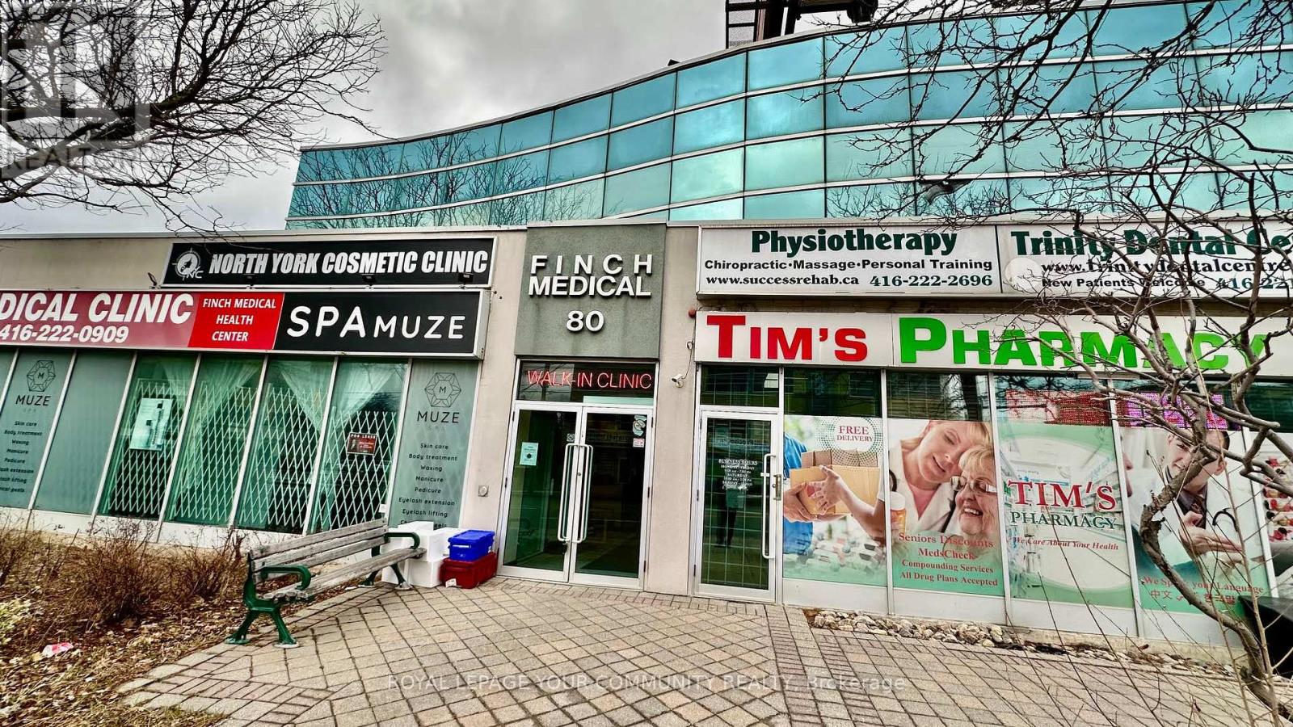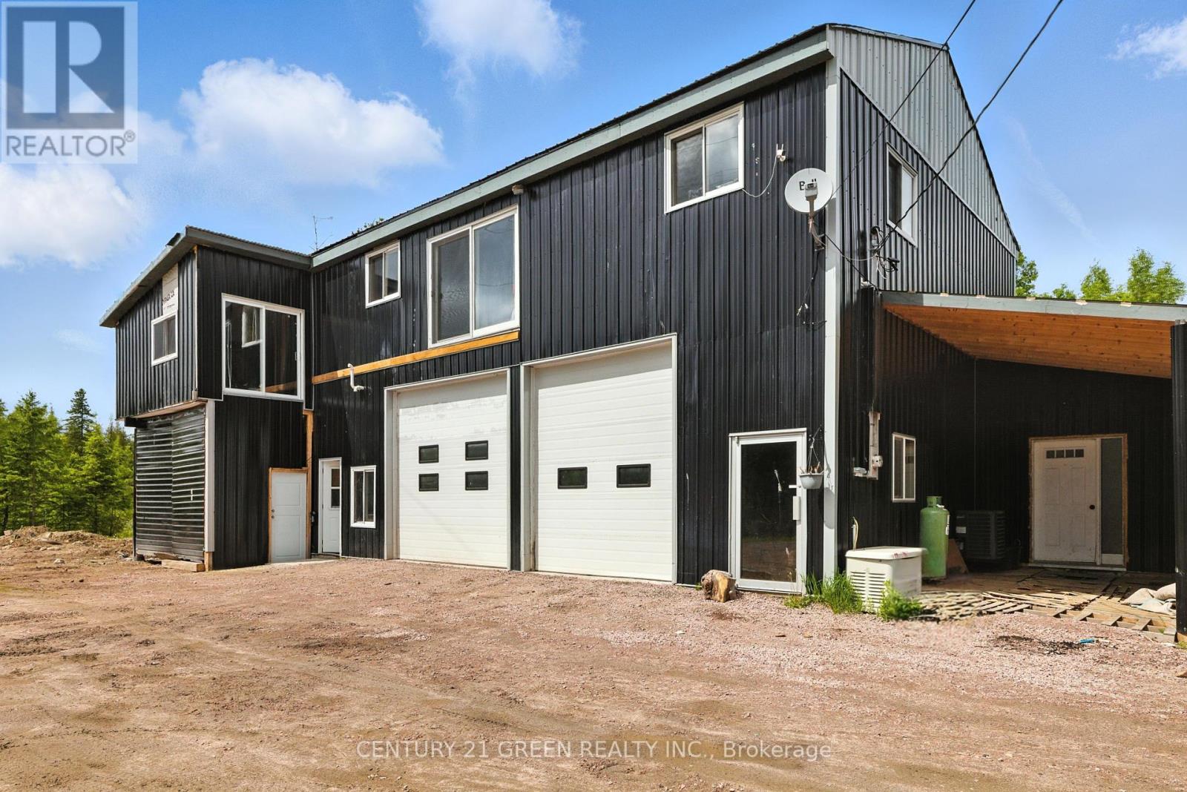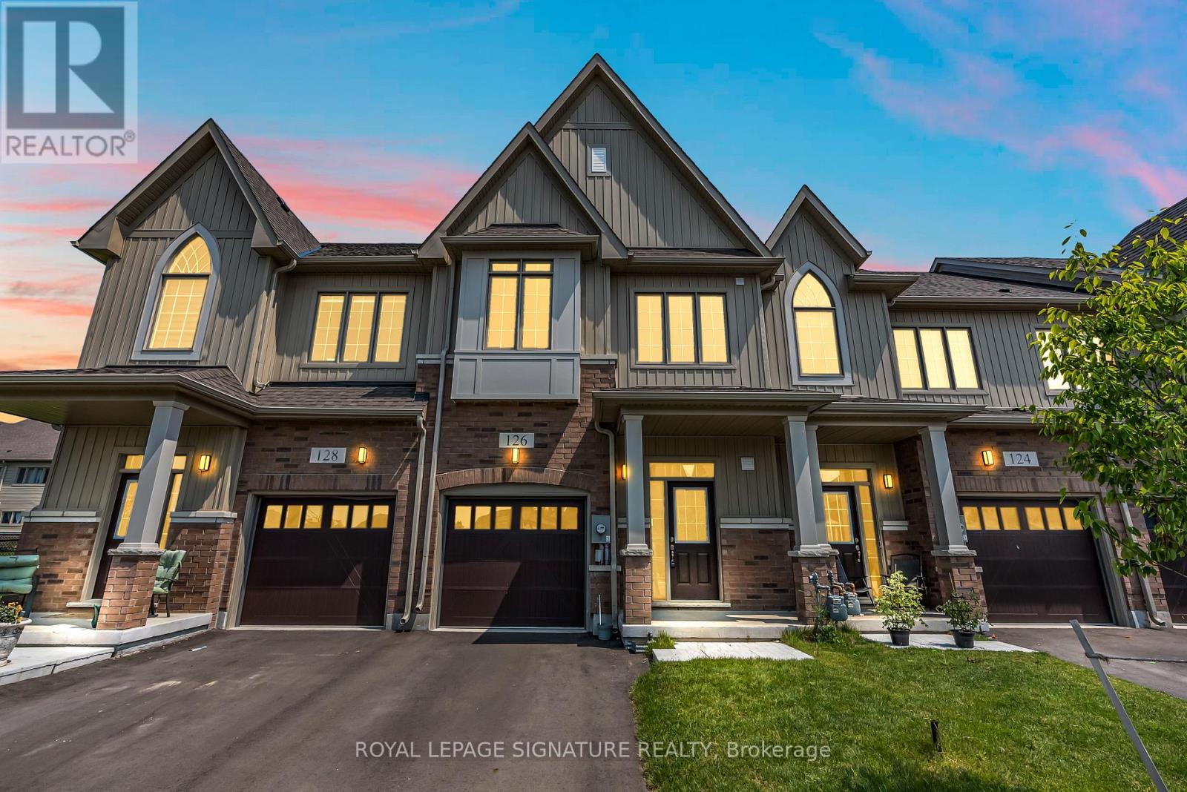308 - 1801 Bayview Avenue
Toronto, Ontario
This bright and spacious 2-bedroom, 2-bathroom condo is in a fast-growing and desirable area. Located in the heart of Leaside at Bayview and Eglinton, its an excellent choice for anyone looking to live in a vibrant and sought-after community. The kitchen has extra cupboard space above the counters, a fridge, and a handy corner section for more storage. The front closet has upgraded shelves and modern full doors instead of sliding mirrors. The second bedroom can be used as a home office with built-in cabinets. Crown moulding adds a clean finish, and the west-facing living room gets lots of sunlight, perfect for relaxing and enjoying the sunset. The split-bedroom layout offers privacy, and the large main bedroom includes an ensuite and built-in storage. The location is hard to beat, steps to Metro, Whole Foods, Bayviews well-known shops and restaurants, nearby parks, and top-rated schools. Its also close to the new Leaside LRT station, which is coming soon. The building is part of a quiet, welcoming community with updated shared spaces and great amenities like a renovated party room, gym, library, guest suite, and day concierge. (id:53661)
2203 - 2a Church Street
Toronto, Ontario
Live in a beautiful 1 Bedroom/1 Bathroom on the Esplanade in the heart of the city's St. Lawrence Market District. This unit features lots of great upgrades: backsplash, bathroom tile, light fixture/pot lights. Open concept layout with floor to ceiling windows/ W/O to large balcony. Located in this amazing downtown location, walking distance to Union station/ TTC, Stadium Row, The Market, Shopping, Dining, Parks and all you want and need. (id:53661)
1912 - 8 Widmer Street
Toronto, Ontario
Charming 2 Bed 2 Bath Corner Unit with Southwest Facing, Located In The Heart Of The Entertainment District And Financial District, 100 Walk Score, Perfect For Young Professionals, Minutes Walk To Subway, Walking Distance To CN Tower, Rogers Centre, Scotiabank Arena, Union Station/TTC, U Of T, TMU, Shopping, Clubs, Restaurants, Theatres, And Much More. (id:53661)
40 Southvale Drive
Toronto, Ontario
Showstopper on Southvale! Welcome to 40 Southvale Dr, a fully renovated 3-bed, 3-bath gem in the heart of South Leaside. This stylish, turnkey semi blends modern design with timeless charm on a quiet, family-friendly street. The open-concept main floor features rich hardwood floors, custom millwork, pot lights and a cozy wood-burning fireplace. The chef-inspired kitchen is a dream, with a massive stone island, gas range, and sleek finishes perfect for entertaining! Upstairs offers a serene primary suite with built-ins and a 3-piece ensuite, plus two additional spacious bedrooms with great natural light. The finished basement expands your living space with a versatile rec room, 3-piece bath, laundry, and storage. Step outside to your private fully landscaped backyard oasis complete with a heated saltwater pool ideal for summer living. Unbeatable location: steps to Trace Manes Park, Howard Talbot Park, and Sunnybrook Park. Walk to Bayview & Laird for shops, cafes, Whole Foods, and more. Top-rated schools (Rolph Road, Bessborough, Leaside High), easy access to transit and amenities. A rare offering in a highly coveted neighbourhood this home is more than move-in ready... it's a lifestyle! (id:53661)
1905 - 10 York Street
Toronto, Ontario
LOCATION! LOCATION! LOCATION! Luxury Waterfront Condo Living At Tridels Ten York, A Striking 65-Storey Glass Tower In The Heart Of Downtown Toronto. Discover this beautifully designed 2 bedroom, 2 bathroom corner suite offering over 800 sqft of bright, functional space, complete with 1 parking and 1 locker. The practical open-concept layout seamlessly blends the dining and living areas, filled with natural light. Floor-to-ceiling windows with blinds frame stunning city views throughout the suite. Step out onto your private balcony overlooking the vibrant skyline to take in the breathtaking views. The modern kitchen features built-in and stainless steel appliances, including a cooktop, oven, microwave, fridge, and dishwasher. The spacious primary suite features a walk-in closet and a sleek 4-piece ensuite, while the second bedroom includes a large closet, ideal for guests or a home office.Enjoy the convenience of an in-suite laundry closet with a full-size front-load washer/dryer. Ten York offers world-class amenities at its Shore Club, including a state-of-the-art fitness centre with weight, cardio, yoga, and spin studios, a serene spa and sauna, outdoor pool with cabanas and city views, and entertainment spaces with media, billiards, and private dining rooms. Residents benefit from advanced smart building technology, including app-controlled entry, digital door locks, secure key-fob access, and parcel pickup lockers. Located steps to the PATH, Union Station, Scotiabank Arena, Harbourfront, Financial and Entertainment Districts, and Torontos top dining and waterfront trails, this prime location offers unmatched convenience for urban living. Experience luxury living at Ten York, where an unbeatable location, exceptional amenities, and a practical, open-concept suite come together in one of Torontos most admired Tridel condominiums. (id:53661)
1108 - 100 Western Battery Road
Toronto, Ontario
Welcome to Vibe Condos in the heart of Liberty Village! This beautifully designed 1-bedroom + den, 1-bathroom suite offers functional living space, including a spacious balcony perfect for outdoor relaxation. Enjoy the convenience of 1 underground parking spot and a locker included with the unit.Inside, you'll find a bright and open-concept layout featuring 9-foot ceilings, floor-to-ceiling windows, and quality laminate flooring throughout. The modern kitchen is equipped with granite countertops and full-sized appliances, seamlessly connecting to the combined living and dining area. The versatile den is ideal as a home office, guest room, or even a second bedroom. Step outside to a generous balcony where you can soak in vibrant city views and enjoy your morning coffee or evening wind-down. Located just steps from trendy shops, restaurants, and everyday essentials. You're also moments from the King Liberty Bridge, offering quick access to King Street, the TTC, and nearby neighbourhoods. Whether you're a first-time buyer, investor, or looking to enjoy all that downtown living has to offer, this is an opportunity you wont want to miss! (id:53661)
3202 - 373 Front Street W
Toronto, Ontario
Amazing Location In Cityplace With Walking Distance To Rogers Centre, Entertainment District & Financial District. DowntownPenthouse Living W/Floor-To-Ceiling Windows Framing Lake Ontario Views,1BR + Den Condo with 9' ceiling , Has A Very Functional Layout ForDowntown Living , vinyl Flooring Throughout , Layout To Accommodate A Spacious Home Office And Some Of The Most Extensive Amenities InThe City , Functional Kitchen W/Full-Sized Stainless-Steel Appliances, granite counter Is Ideal For Home Cooks. Located Just Minutes Walk ToThe Finance & Entertainment Districts. Beautiful west View Without Obstacle , This Building Has First-Class Amenities: Olympic-Size IndoorPool, Whirlpool, Spa, Sauna, Outdoor Bbq Area, Rec Room, Exercise Room, Free Fitness Classes, Basketball Court, Security System, VisitorParking And More. **EXTRAS** One Parking Space And Locker Included. All Utilities Covered In Maintenance Fees (id:53661)
619 Bedford Park Avenue
Toronto, Ontario
Beautiful Cozy Custom Built Home Situated On One Of The Best Streets In Bedford Park Area Overlooking Park Setting, Facing South. Great Open Concept Layout. Large Principal Rooms, 10' Ceilings Main Flr, 9' 2nd Floor And New Upgraded Flooring In W/O Basement, Office On The Main Floor, Hardwood Floors Throughout, Gorgeous Master Ensuite, Skylight, Halogen Pot Lights, Custom Designed Kitchen W/ Center Island And Marble Counter Top, High End Appliances, Heated Floors, 2 Big Mud Rooms. (id:53661)
1102 - 15 Maplewood Avenue
Toronto, Ontario
Welcome To 15 Maplewood! Nestled In A Quiet Pocket Of Humewood-Cedarvale And Adjacent To Forest Hill, This Building Is In A Well Established Neighbourhood, On A Quiet Tree Lined Street. This 2 Bedroom + Den Suite Features Updated And Luxurious Finishes. Lots Of Windows For An Abundance Of Natural Light With A Great View From A High Floor And Two Juliette Balconies. A Spacious And Functional Layout, Large Bedrooms With Lots Of Closets, And A Great Work-From-Home Office Space. Just Around The Corner From Bathurst And St. Clair, Steps To St. Clair West Subway Station And The Streetcar Line. Walking Distance To Grocery Stores, Retail Shops, Parks, Schools, including Humewood Elementary School, Ravines, And Trails. (id:53661)
302 - 285 Mutual Street
Toronto, Ontario
Welcome to this impeccably renovated 2-bedroom, 2-bathroom residence in the coveted north tower of radioCITY - a landmark address that blends contemporary style with downtown convenience. This thoughtfully curated suite features soaring 9-foot ceilings and a serene west-facing balcony, perfect for enjoying the golden-hour. Situated on a lower floor, the unit offers the flexibility of stair or elevator access, ideal for urban ease. Inside, brand-new engineered hardwood floors flow seamlessly throughout, complementing the sleek, fully updated bathrooms and a newly installed heat pump. The kitchen is outfitted with modern smart appliances and custom cabinetry, combining form and function with sophistication, Elegant, remote-controlled Hunter Douglas blinds in the living area and premium blackout drapes in the primary suite provide effortless comfort and privacy. A private parking space is included - a rare luxury in such a central location. Just steps from the subway, streetcars, and the Maple leaf Gardens Loblaws, this residence places you at the center of it all. Prestigious institutions like TMU and the University of Toronto are within close reach, while cultural and shopping destinations - including the Eaton Centre, Distillery District and Yorkville - are a short stroll away. Discover the perfect balance of modern comfort and cosmopolitan lifestyle in this beautifully appointed downtown home. (id:53661)
1502 - 130 River Street
Toronto, Ontario
*FAMILY-SIZED CONDO* Spacious 3-Bedroom + Den Condo with Parking & Locker great for FAMILIES and roommates. Almost 1,000 sq ft of functional living at Artworks Condos. This beautifully laid-out 3-bedroom + den suite features 10 ceilings, large windows in every bedroom, and plenty of natural light throughout. The modern kitchen is equipped with quartz countertops, a pantry, and sleek modern finishes. Enjoy full-size appliances, an in-suite washer & dryer, and custom window blinds throughout. The den offers perfect space for a home office. This condo comes with ONE parking and ONE storage locker. Enjoy unobstructed South East views from this corner suite in a very accessible location steps to parks, shops, and recreation, with TTC right at your doorstep and minutes to the DVP and Gardiner. Artwork condos is a very well managed and maintained building. (id:53661)
3101 - 761 Bay Street
Toronto, Ontario
Nestled in the vibrant and highly coveted Bay Street Corridor of Toronto, this spacious 1 bedroom unit with a Functional Open Concept Layout W/615 Sf Living Space. Step outside onto your oversized 57 Sq Ft Open Balcony for some fresh air on the 31st Floor! Prime Location With A Walkscore of 95, Minutes From The Financial District, Eaton Centre, U of T, Ttc, Farm Boy Grocery, Banks & Much More. Great For Investors, Young Professionals And Students Looking To Be Close To The Core With Easy Accessibility To Transit, Shopping, Schools and Work. Amenities Include 24Hr Concierge, Fitness Room, Indoor Pool, Sauna, Outdoor Terrace, Party Room & More. (id:53661)
429 Connaught Avenue
Toronto, Ontario
This custom-built home is perfectly nestled on a beautifully landscaped lot in a peaceful, child-friendly street, just a few steps from the bus stop. A quick bus ride will take you to Finch Subway Station in only 10 minutes, offering the ideal blend of suburban tranquility and urban convenience. The spacious backsplit features stunning hardwood floors throughout and is ideally located near all the amenities you could need. With its bright, inviting entrance, this home has been thoughtfully renovated and meticulously maintained, showcasing an exceptional and practical floor plan. Step into the open-concept living and dining areas, designed to create a seamless flow, and enjoy the gourmet kitchen, which boasts a central island, high-end Subzero and Miele appliances, and solid wood cabinetry. The home includes four beautifully designed bathrooms, all featuring rich wood cabinetry. The primary bedroom offers a luxurious walk-in closet and ensuite, while two additional bedrooms with built-in closets provide ample space. The main floor includes a 4th bedroom with a 3-pieces washroom. Additional highlights include a secondary dining room and a sunlit family room that opens to a private, serene, and large backyard. A convenient side entrance leads to the laundry room, which includes a standing shower for added comfort. The finished basement features a generously sized rec/family room, an extra bedroom/office, and a full bathroom, and a cold room for extra storage. This home truly combines modern comfort and practicality, offering the perfect living space for todays lifestyle! (id:53661)
200 - 80 Finch Avenue W
Toronto, Ontario
Turnkey Chiropractic, Physiotherapy & Rehab Clinic for Sale Prime North York Location!A rare opportunity to own a well-established chiropractic, physiotherapy, and rehab clinic in a high-demand area at Yonge & Finch. Successfully operating for approximately 30 years, this reputable clinic has cultivated a strong and loyal patient base, specializing in chiropractic care, physiotherapy, massage therapy, and custom-made orthotics and braces. Located in a busy,two-story medical building with free parking, the clinic enjoys high foot traffic and excellent accessibility.This fully equipped space includes a comprehensive range of gym and rehab equipment (excluding the Pilates reformer), shockwave machine, and gait scan machine, offering a seamless, turnkey setup for a new owner to take over and continue operations without interruption. With chiropractic services as a primary focus, there is significant potential to further expand treatment offerings and build on the clinic's outstanding reputation in the community.The current owner is willing to train and assist for a smooth transition. Current Gross monthly rent is $3,650 ($3,175 + HST), including utilities. Don't miss this incredible chance to own a thriving, fully operational healthcare practice in one of North York's busiest medical hubs!Utilities included in Lease. Unit includes, Reception area, 5 practice rooms, Gym, kitchenette,laundry and a large shared waiting area & universal bathrooms. (id:53661)
132 - 4750 Yonge Street
Toronto, Ontario
MALL FOOD COURT LOCATION!!! 202 sq ft Unit located in Emerald Park Food Court currently serving Persian cuisine. Possibility to convert concept/cuisine subject to restrictions and Landlord approval. (id:53661)
102 Old Harwood Avenue
Ajax, Ontario
Beautiful Spacious Town House Centrally Located in Ajax. The practical layout features 9 Ceiling On The Main Level, W/O To Large Terrace On the 4th Level features great city views, Open Concept Kitchen, Three Bedrooms With Two Full Bathrooms On 3rd Level. The location is close to major highways (Hwy 401) And All Other Essential Amenities. (id:53661)
2404 - 99 Broadway Avenue
Toronto, Ontario
Impressive Layout Boasting Stunning Panoramic Views Of The City And Lake! This Corner Unit Is Flooded With Natural Light Thanks To Floor-To-Ceiling Windows And A Southeast Exposure. In Pristine Condition And Owner-Occupied Since Day One, The Pride Of Ownership Is Evident. Featuring 2 Bedrooms, 2 Full Bathrooms, And 2 Balconies, Including A Walkout From The Primary Bedroom. The Second Bedroom, Located On The Opposite End From The Primary, Has A Very Convenient Walk-In Storage Room. High-Speed Internet Is Included In The Maintenance Fee As Well As Most Of The Utilities. Enjoy Over 28,000 Sq/Ft Of Designer-Selected Amenities, Including A Spacious Party Room With A Bar, Chefs Kitchen With Private Dining, Lounge Areas, Meeting Rooms, And A State-Of-The-Art Fitness Center With Yoga, Cardio, Fit-Box, Strength Training Area, And A Badminton/Basketball Court. Also Featured Are Steam Rooms, An Outdoor Amphitheater, A Gorgeous Rooftop With 2 Pools With A Waterfall, BBQ/Patio Area, And An Outdoor Lounge With Fire Pits. Guest Suites Are Also Available At A Reasonable Rate. Custom Roller Blinds And Locker Included. (id:53661)
83 Hartley Avenue
Brant, Ontario
Stunning And Spacious 3-Bedroom, 2.5-Bathroom Townhome! Featuring A Well-Designed Layout With An Open-Concept Family Room, Kitchen, And Breakfast Area. Enjoy The Convenience Of A Walk-Through Pantry Connecting The Kitchen And Dining Area. The Home Boasts 3 Generously Sized Bedrooms, Including A Master Bedroom With Walk-In Closets. A Must-See! Stainless Steel Stove, Built-In Stainless Steel Dishwasher, Washer, And Dryer. Conveniently Located Close To Shopping, Schools, And Other Amenities, With Easy Access To Highways 403 And 401. (id:53661)
119 Ishwar Drive
Georgian Bluffs, Ontario
A timeless blend of design and craftsmanship, this custom-built home offers over 6500 sq ft of living space and sits on a premium lot of almost 2 acres with spectacular views overlooking Georgian Bay. Upon entering the grand foyer, you are immediately greeted by a thoughtfully designed main floor featuring generously sized principal rooms, ideal for both everyday living and entertaining. The chef-inspired kitchen boasts an oversized centre island, an inviting eat-in area, ample counter and storage space, premium appliances, and a butler's pantry that seamlessly flows into the formal dining room for large family gatherings. The living room is the showstopper of the main floor with its 19-foot ceiling and floor-to-ceiling windows, which offer views overlooking the inground 100,000 liter saltwater pool. Upstairs, the expansive primary suite overlooks the mature backyard and includes a cozy gas fireplace, his-and-her walk-in closet, and a spa-inspired ensuite. Three additional well-appointed bedrooms, each with ample closet space and two of them with spa-like ensuites, ensuring comfort and privacy for every family member. The upstairs also boasts a lounge area, ideal for unwinding after a long day. The finished basement, with a separate entrance, includes a theatre room, 2 & 3 pc washrooms, and plenty of recreation space for the growing family. The recreation room has a wall of glass doors that open to the expansive, private backyard, which features endless possibilities for outdoor living. 6 garages, 2 attached,4 separate with 2 lifts, 4 fireplaces,1.5 year old furnaces (2) and a/c units (2), roof is 6 years old with 235km shingles for windstorms, in-floor basement heating. This home has it all (id:53661)
Lower - 253 Federal Street
Hamilton, Ontario
Amazing Stoney Creek location in a family friendly neighbourhood close to all amenities including parks, school, shopping and bus routes. Very clean, modern, bright and spacious 2 bedroom basement apartment with it's own separate entrance. Each bedroom has it's own private 3 piece ensuite bathroom. Open concept design with extra deep windows bringing in plenty of natural light. Spacious Kitchen with stainless steel appliances and a large centre island. In-suite Laundry. Parking on right side of driveway. Tenant to set up their own hydro acct & pays 30% of gas/water. (id:53661)
6 Seagull Lake Road
Parry Sound Remote Area, Ontario
Experience the perfect blend of comfort, functionality, and outdoor adventure in this one-of-a-kind 4-bedroom, 2-bathroom home (plus a finished loft), built in 2022. Thoughtfully designed for four-season living, this home has modern features and finishes. As you walk up the stairs to the family area, you are greeted by a bright, open-concept space with stunning wood paneling throughout, including the ceiling, creating a warm and vibrant atmosphere. Large windows flood the home with natural light, offering breathtaking views of the surrounding landscape. Pot lights are installed throughout, adding to the home's modern and cozy ambiance. Each of the four spacious bedrooms boasts large windows, providing ample natural light and scenic views. A spacious heated workshop is fully equipped with a 14,000 lb hoist and air compressor, making it ideal for mechanics, tradespeople, or hobbyists. The home features dual heating options with a 100,000 BTU propane furnace and a wood stove connected to the duct system, plus a tankless hot water system for on-demand efficiency. Storage is abundant with two large garages, currently used for indoor boat storage, and a shed connected to the main building for firewood. Stay connected and secure with a Starlink high-speed satellite internet system and a security camera system, both included in the sale. For relaxation, unwind in the bonus room with a hot tub or enjoy the outdoor pool and deck. Situated in an unorganized township, this property offers maximum flexibility with fewer building restrictions. Just steps from Seagull Lake and near multiple other lakes, you'll have endless opportunities for boating, fishing, and outdoor recreation. It has a hot tub room with a hot tub and 2 garages for boat storage. Total square footage includes workshop and Garage. **EXTRAS** Fridge In WorkShop, Hoist, Air-Compressor, Hot water Tub and it's equipment, Above ground Pool and heating equipment for the pool, Fridge, Stove, washer, dryer (id:53661)
126 Waters Way
Wellington North, Ontario
Welcome to Absolutely Gorgeous 1-Year-Old Freehold Townhome located in the heart of Arthur, right across the pond in a peaceful and family-friendly neighborhood. Built by Cachet Homes, it features 3 spacious bedrooms, 3 bathrooms, and a well-designed layout with separate living and family rooms. Enjoy top-tier upgrades throughout, including high-grade central air conditioning, premium window coverings, upgraded hardwood floors, and designer tile. The gourmet kitchen offers extended cabinetry, quartz countertops, and a breakfast bar - perfect for daily living and entertaining. Large windows fill the space with natural light and scenic views. Upstairs offers generously sized bedrooms, convenient second-floor laundry, and a primary suite complete with a luxurious ensuite featuring a freestanding tub and upgraded vanity. Located steps from shops, restaurants, parks, and more - this is the ideal blend of comfort, elegance, and convenience. A fantastic opportunity for first-time buyers, families, or investors. (id:53661)
216 Waterbrook Lane
Kitchener, Ontario
Welcome to this bright, modern, and stylish 3-bedroom, 3-bathroom townhome in one of Kitcheners most desirable family-friendly communities. Backing directly onto scenic trailsand facing a park, this home offers the perfect blend of nature, comfort, and convenience. Step inside to a thoughtfully designed open-concept main floor no carpet, just sleek laminate and elegant oak stairs. The kitchen boasts granite countertops, stainless steel appliances, a large centre island, and tons of cabinet space perfect for entertaining or meal prepping in style. The family room flows effortlessly into your private backyard, ideal for kids, pets, or quiet evenings outdoors. Upstairs, you'll find three spacious bedrooms, including a primary suite with its own ensuite and large walk-in closet. Situated near top-rated schools, grocery stores, transit, and major highways, this home delivers modern suburban living with unbeatable access. Whether you're starting a family or upgrading your lifestyle, this home is move-in ready. (id:53661)
























