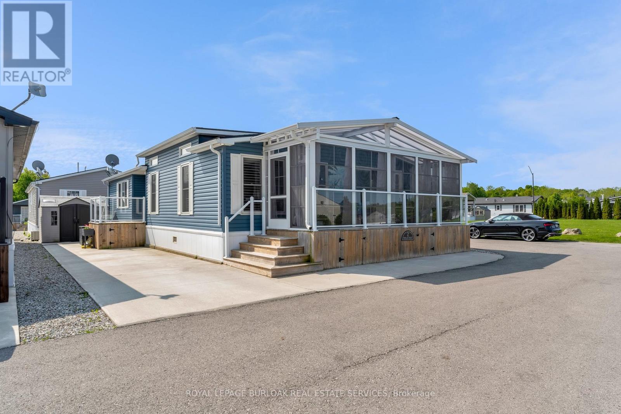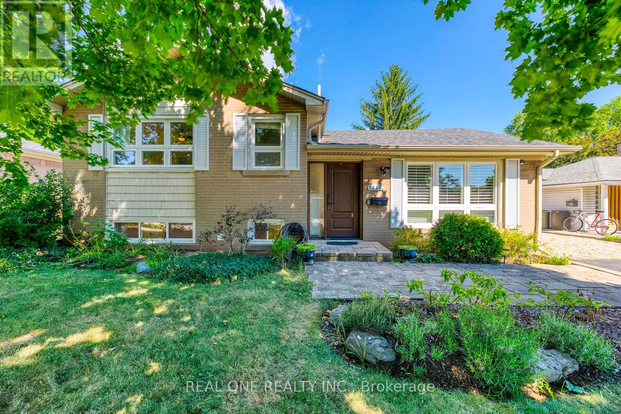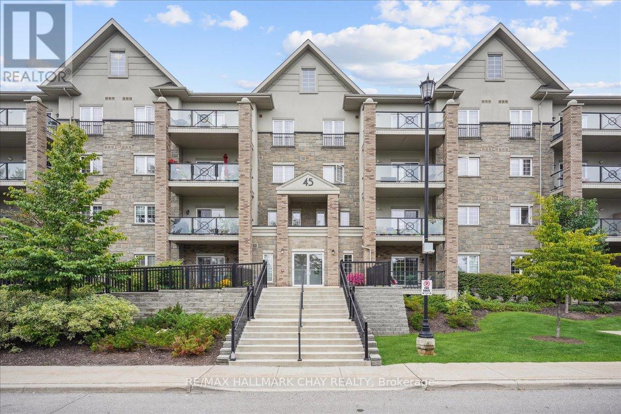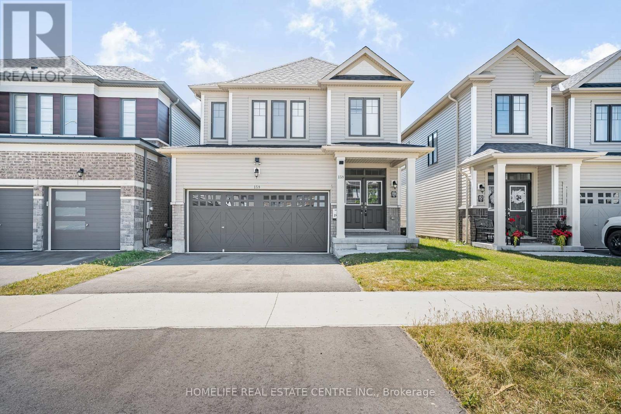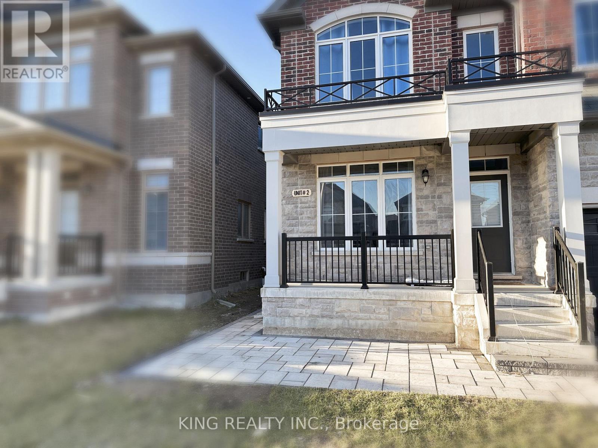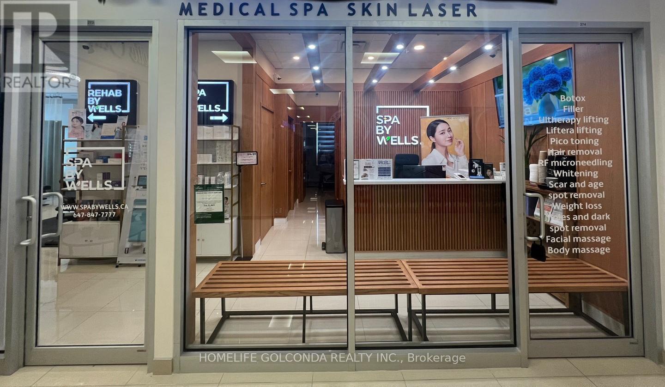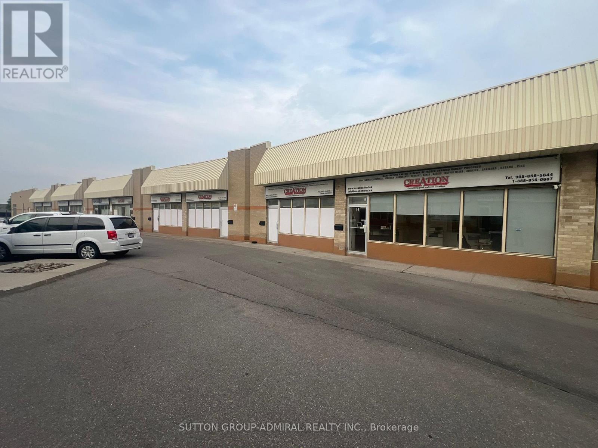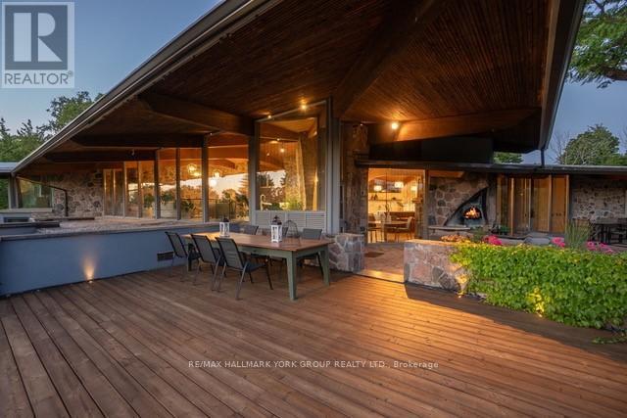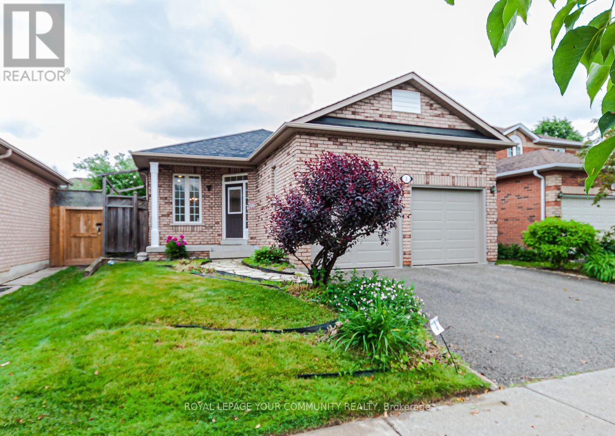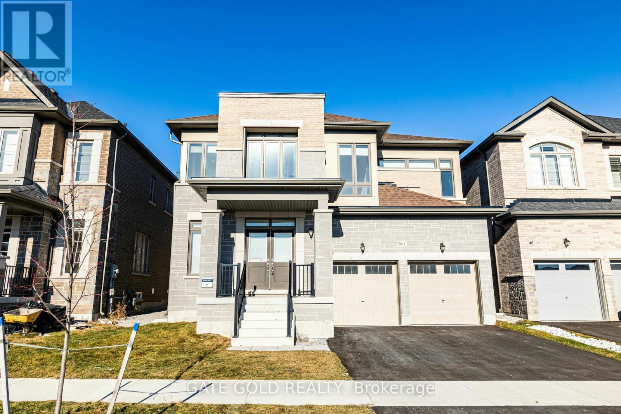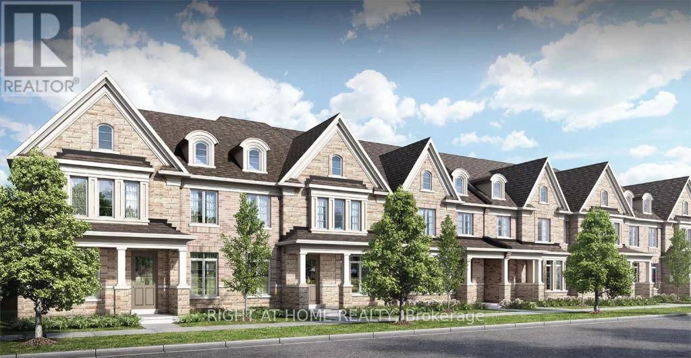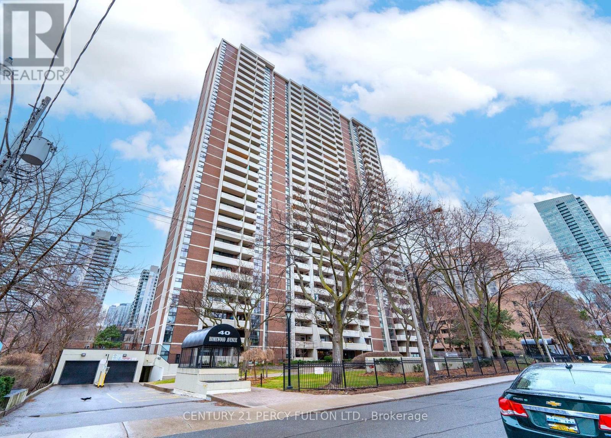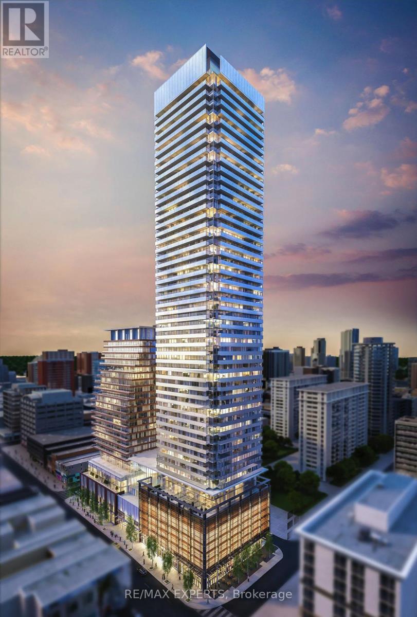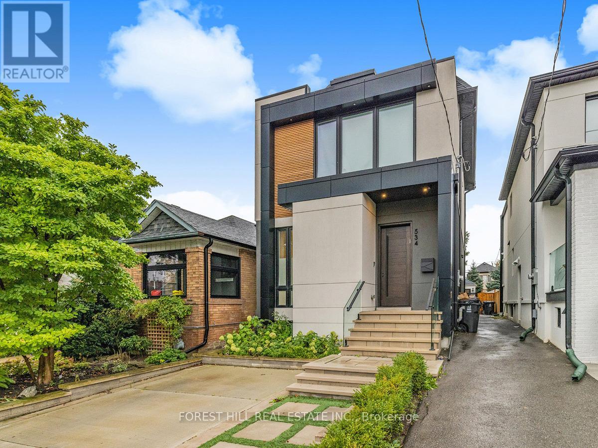#2 Poplar Street - 4449 Milburough Line
Burlington, Ontario
2 Poplar Street is exceptional living in Lost Forest Park! Set yourself apart in one of the park's most sought-after and private locations! Welcome to 2 Poplar Street, a rare gem that blends custom design, luxurious finishes, and effortless living in the heart of the gated Lost Forest Park! This one-of-a-kind modular home offers over 1,400 sq. ft. of beautifully curated space with vaulted cathedral ceilings, an open-concept layout, and an abundance of natural light! Designed for the discerning buyer, it features high-end Monogram stainless-steel appliances, including a 36" stove and wine fridge, California shutters, and exceptional built-in storage throughout. With 2 bedrooms, 2 full bathrooms (including a spacious ensuite), a separate den, office and even a full crawl space, comfort and functionality go hand-in-hand! Unwind in the enclosed sunroom, your own peaceful retreat perfect for year-round enjoyment! This is something you won't find just anywhere in the park! Outside, enjoy private parking for three vehicles, a dedicated BBQ area, and a spacious storage shed! Every inch of this property is designed for easy, elegant living! Enjoy exclusive access to resort-style amenities including a seasonal pool, park, scenic walking trails, and a beautifully appointed community center. A monthly fee of approx. $750 covers the land lease, amazing amenities and park maintenance while offering true peace of mind and carefree ownership! All of this is within the security of a gated, protected environment, just minutes from Waterdown's charming shops, parks, and waterfalls but yet tucked away in a serene, forested enclave! This isn't just another listing! It's a standout opportunity in a market full of ordinary! Life is short! Live better than ordinary! A rare opportunity to own in one of Burlington's most exclusive and sought-after communities! Discover the difference at 2 Poplar Street! (id:53661)
1377 Sheldon Avenue
Oakville, Ontario
Spacious And Well Maintained Beautiful Detached Home On Quiet South Oakville Street, A Huge Family Room Extension. Open Concept Modern Kitchen Overlooking Family Room, Hardwood Throughout. Finished Basement With Large Rec Room. Walk Out To Large Private Yard. Very Quiet Street, Nestled in Prestigious Bronte East Family Neighbourhood. Location Close To Highway 403, Top Rated Schools, Parks, Public Swimming And Arena. (id:53661)
408 - 45 Ferndale Drive S
Barrie, Ontario
Welcome to the Manhattans. Enjoy this lovely 2 Bedroom, 1 Bath suite, 989 sq ft top floor penthouse. Well cared for, clean and bright, fresh paint throughout. Modern kitchen includes sleek black appliances, a new stove, tile backsplash, built-in microwave, pot drawers, and loads of counter space. Spacious bedrooms, large 4-piece bath, ensuite laundry and beautiful balcony with a premium view overlooking Central Park, gazebo, and playground. Premium parking space a $25,000 upgrade when purchased, located directly across from the entrance door. Locker enclosure is with the parking. Building permits pets including larger dogs, barbecues are allowed on balcony. A quiet location nestled next to Bear Creek Eco Park with wonderful walking trails and boardwalks, perfect for a stroll with the dog. Very reasonable condo fees, which include water, parking, property & building maintenance, common elements, garbage & recycling collection. Centrally located, a short drive to Hwy 400, Go Train, transit, grocery, shopping, amenities, and Barrie's beautiful Kempenfelt Bay. (id:53661)
159 Terry Fox Drive
Barrie, Ontario
Welcome to this immaculate, Two-year-new detached home offering 1,665 sq ft of thoughtfully designed living space. Boasting 3 spacious bedrooms and 3 bathrooms, this carpet-free residence showcases upgraded hardwood flooring, 9' ceilings on the main floor, and a convenient big laundry room on first floor. Each bedroom features direct access to a bathroom, with an ideal layout that blends comfort and functionality. The modern open-concept layout is complemented by stainless steel appliances, generous closet space, and oversized windows that flood the home with natural light, creating a bright and inviting ambiance. The beautifully designed kitchen features quartz countertops and a stylish backsplash, adding both elegance and durability to the space. Every detail has been carefully curated with style and practicality in mind. Situated just minutes from Lake Simcoe and the sought-after Friday Harbour Resort Community, this home offers the perfect blend of everyday convenience and weekend escape. Whether you're a first-time buyer or a savvy investor, this is an opportunity you won't want to miss. (id:53661)
31 Michelle Drive
Barrie, Ontario
Welcome to 31 Michelle Drive - A Family-Friendly Home You'll Love! This spacious 3+2 bedroom brick bungalow is a perfect fit for your family, offering modern living with the flexibility you need. From the moment you step inside, you'll be welcomed by an open-concept design, stunning hardwood floors, and an abundance of natural light. The main floor features a large family-size kitchen with plenty of counter space, a cozy breakfast area, and a walkout to a private deck, perfect for enjoying family meals or a peaceful evening outdoors. The primary bedroom is a true retreat, complete with a 4-piece ensuite and a walk-in closet. Plus, theres main floor laundry with direct access to the garage and a separate entrance that makes coming and going a breeze.The fully finished basement is an added bonus! It includes a spacious kitchen, living area, two large bedrooms, and a 4-piece bath ideal for multi-generational living or creating a private space for guests or older children. With ample parking that includes a two-car garage and a double-wide driveway, theres room for everyones vehicles! Barrie is an ideal place to plant roots, offering the perfect blend of convenience and community. You'll be just minutes away from Highway 400, the Mapleview Shopping District, excellent schools, and beautiful parks. The Barrie South GO Station is nearby for easy commuting, and there are plenty of recreational options, including golf courses, scenic trails, and family-friendly activities all year round. (id:53661)
131 Eady Station Road
Oro-Medonte, Ontario
Elegant Custom-Built Stone & Brick Bungalow in a tranquil Forested Paradise. Discover this almost 6 acre estate of mature woodlands. Crafted with the finest materials and thoughtfully designed, this home offers over 3,400 sq. ft. of refined living space, blending modern comfort with rural serenity and stunning perennial landscaping.Set back from the road for maximum privacy, the house is nestled into a gentle woodland slope. Property features a lily pond with its own island overlooked by a picturesque screened gazebo. This peaceful retreat is just minutes from outdoor recreational activities, as well as Barrie, Orillia and Midland. The exterior showcases exquisite stone, brick and stucco accents, complemented by a generous deck and screened in 3 season sun room.Step inside to a bright, open interior with hardwood and tile flooring, setting a tone of understated sophistication. An attached garage with a convenient wheelchair ramp opens into a spacious foyer, providing accessibility and ease.Worry free home with new propane furnace and hot water tank, newer shingles, recently replaced sump pump & sewage pump. Paved drive with an extra wide section & circular turn around at the garage entrance. Relax on the covered front concrete deck and take in the view of a well-established naturalist garden, designed with years of perennial landscaping. A Desirable location, great for outdoor enthusiasts- only minutes from Mount St. Louis & Horseshoe Valley Ski Resorts. Easy Hwy access. Convenient Shopping in Coldwater and Full amenities in under 20 minutes in Barrie or Orillia. (id:53661)
1012 Barton Way
Innisfil, Ontario
Welcome to our comfy lower-level apartment! Feel the coziness with an open layout, a modern kitchen, two cozy rooms, and a flexible den ideal for your office, kids' play area, or an extra room. Explore the convenience of a walk-in storage room and a cold cellar for your belongings, along with onsite laundry and essential appliances. The naturally bright foyer ties everything together, creating a warm and welcoming space. This rental comes with two tandem parking spots. Additionally, options of basic finishing of the space is available. Don't miss out on making this your new home! (id:53661)
10 Wragg Road
Bradford West Gwillimbury, Ontario
Welcome to Bondhead, West Gwillimbury Living. Step into this beautifully maintained 4 bedroom, 4bathroom Home nestled in the much sought after tranquil Hamlet of Bondhead, BWG. Thoughtfully designed with both comfort and style in mind, this home offers a welcoming open-concept main floor and balcony Deck overlooking backyard, perfect for family and entertaining lifestyle. The modern kitchen is a true centrepiece - complete with sleek cabinetry, under cabinet lighting, Newer stainless steel Appliances, and a large quartz Island that flows effortlessly into sun-filled living and dining areas. Elegant finishes, cozy fireplace and contemporary zebra blinds add to the home's charm. Upstairs, you'll find spacious, 4 well appointed bedrooms, including a serene Primary Suite featuring a spa-like ensuite w freestanding soaker tub and 2 generous walk-in closet spaces. Practical 2nd floor Laundry Room, modern tiled Bathrooms, and a private driveway with a double-car garage, Full unfinished Basement walkout to huge Backyard complete the picture. This is the place where comfort meets convenience- ready for you to call it home. (id:53661)
16 Goodwood Street
Uxbridge, Ontario
Nestled on an expansive 1-acre lot w/ over 100 ft of frontage and more than 300ft of depth, this custom-built bungalow is the perfect balance of country calm and modern design. From the moment you pull into the driveway and get a closer look at the home, you know you've arrived somewhere special. Step inside, & light pours through massive windows, filling the vaulted ceilings of the living room and setting the tone for the open-concept layout that flows effortlessly throughout the home. Whether you're starting a family, upsizing for space, or simplifying your lifestyle, this home adapts beautifully to any life stage. The main flr is anchored by a designer kitchen that invites conversation and connection. W/ stone countertops, a custom B/I range hood, quality appliances, & an oversized island that seats five, it's the kind of space where late-night chats, weekend brunches, & everything in between just feel right. Storage is no issue everything has its place, including the everyday essentials tucked neatly into the large mudroom just off the garage. The primary bedroom on the main floor is a true retreat, complete with a spa-like ensuite and a W/I closet. Three additional spacious bedrooms each w/ their own charm & a shared bathroom just for them. As the seasons change, your connection to nature never fades. The 3-season sunroom offers a front-row seat to the outdoors w/o ever leaving your cozy corner. But when summer arrives, this property truly shines your own private resort awaits. Dive into the large in-ground pool, host unforgettable gatherings in the cabana with its fully integrated outdoor kitchen & bathroom, & when the sun sets, settle around the firepit or kick a ball around in the sprawling open space. Light-filled rooms, refined finishes, and rustic charm this home is a masterclass in style & function. And best of all, it offers the peaceful rhythm of country life, just a short drive from the conveniences of the city. (id:53661)
21 Latitude Lane
Whitchurch-Stouffville, Ontario
Welcome to 21 Latitude Lane A Move-In Ready Gem in a Prime Location! This beautifully maintained home offers just under 2,000 square feet of thoughtfully designed living space, blending modern upgrades with functional design from top to bottom. Step inside to a bright, open-concept main floor that flows effortlessly through the principal living areas. The updated kitchen features a premium Sub-Zero refrigerator and opens to a fully fenced backyard with convenient street access. Entertain with ease on the spacious composite deck, complete with a natural gas BBQ line for seamless outdoor cooking.Downstairs, the newly finished and soundproofed basement offers incredible versatility. It includes a sleek modern bathroom, custom built-in cabinetry, generous storage, and a custom bar area with plumbing rough-in, perfect for future customization. Whether youre creating a media room, home office, or guest suite, this space adapts to your needs. Upstairs, youll find three generously sized bedrooms, including a luxurious primary retreat with a walk-in closet and a stunning, newly renovated ensuite. All bathrooms in the home have been tastefully upgraded with high-quality finishes. Additional conveniences include second-floor laundry and a private balcony off one of the bedrooms the perfect spot for your morning coffee or a relaxing evening escape. Ideally located just minutes from schools, parks, shopping, and the GO station, this home delivers a perfect combination of comfort, style, and unbeatable convenience.Inquire today for a full list of upgrades and features (id:53661)
Bsmt - 4 Colby Lane
Richmond Hill, Ontario
Beautifully renovated and fully furnished one-bedroom basement apartment with a private entrance and dedicated ensuite laundry. This bright and spacious unit features an open kitchen, stylish new furniture, and a clean, updated washroom. Ideal for a single professional or couple seeking comfort and convenience in a quiet, well-maintained home. (id:53661)
Basement - 45 Mack Clement Lane
Richmond Hill, Ontario
Discover this exceptional property nestled within TWO TOP-RATED SCHOOL DISTRICTS the ultimate family advantage! The sun-drenched, south-facing layout bathes the home in natural light.Maximize space and potential with a spacious WALK-OUT BASEMENT, offering direct access and endless possibilities. Experience complete independence in a fully self-contained suite featuring:Private Entrance & Exit for total seclusion.Dedicated Kitchen, Bathroom, & Laundry.Enjoy the perfect blend of tranquility and convenience in a beautiful neighborhood brimming with amenities. This unique home offers unparalleled value, privacy, and an enviable location. Your ideal lifestyle awaits! (id:53661)
273, 274 - 7163 Yonge Street
Markham, Ontario
Step into a turn-key, income-generating med-spa, professionally designed and renovated in 2022. This beautifully updated space offers a perfect blend of style and functionality, featuring 4 private treatment rooms, 1 open space, and 1 staff room/storage area ideal for avariety of beauty and wellness services(spa/clinic/hair salon/med-spa/skin care/massage/rehab)and medical services(family doctors, specialists). Located in the vibrant World On Yonge,Enjoy plenty of free underground parking for both owners and clients. Conveniently locatedjust minutes from Highways 407/404 and Viva Transit to Finch Station. This is your chance toown and operate a stunning, fully renovated facility with high potential for growth. Don'tmiss out on the chance to step into a profitable and well-established business! (id:53661)
122 Herrema Boulevard
Uxbridge, Ontario
This beautifully updated detached home sits on a premium corner lot with picturesque views of the pond and park. Renovated throughout, it blends style, comfort, and function in an ideal family-friendly location. The upgraded kitchen features granite countertops and a spacious island, perfect for entertaining or everyday living. Soaring 9 ft ceilings and an abundance of windows fill the home with natural light, enhancing its open, airy feel. Upstairs offers four generously sized, sunlit bedrooms, including a stunning primary suite with a newly renovated spa-like ensuite featuring a walk-in shower with built-in bench plus no glass to clean. The suite also includes a bright custom walk-in closet with large windows, built-in storage, and bench seating. A spacious second-floor laundry room adds function and convenience. Step out onto the large private balcony to enjoy peaceful park and pond views. The basement is partially finished with a large bedroom or flex space with its own walk-in closet and a rough-in for a future bathroom offering excellent potential to finish to your needs. Outside, a beautifully landscaped backyard extends modern living outdoors. Designed for entertaining and relaxing, it features a large deck, low-maintenance rock seating area, and a tranquil lounge space across the saltwater pool. A grassed area offers room for kids to play or pets to roam. Just steps to scenic trails, the Uxbridge trail system, and excellent schools - this is the perfect place to call home. Extras/Updates: Fresh paint on main & second floor, popcorn ceilings removed, new backyard fence, custom closet systems throughout (including garage), EV charger, and hot tub electrical wiring in place. (id:53661)
12 - 418 Hanlan Road
Vaughan, Ontario
Exceptional opportunity to own 2,128 sq. ft. of versatile warehouse space within a well-maintained and professionally managed industrial condominium complex. Includes 1 man door and 1 truck-level loading dock, ideal for shipping, receiving, and logistics operations ***capable of accommodating 53' trailers*** The Mezzanine features a kitchenette and staff area. This unit also includes 1 built-in storage freezer, available to purchase separately. Prime Location: Situated near major transportation routes with immediate access to Highways 400 & 407, and excellent proximity to TTC transit, making commuting and distribution efficient and seamless. Sale includes building unit only. An additional cost applies for fixtures. (id:53661)
Lph01 - 105 Oneida Crescent
Richmond Hill, Ontario
Welcome to this bright and spacious 2 Bedrooms + Den, 2 Baths Lower Penthouse Condo in the heart of Richmond Hill. Designed for modern living, this functional layout suits families, professionals, and downsizers alike. Enjoy open-concept living and dining with abundant natural light and a large west-facing balcony. The upgraded kitchen features premium builder enhancements including quartz countertops, built-in pantry, and sleek finishes ideal for both daily use and entertaining. The primary bedroom offers a second private balcony with unobstructed view, a walk-in closet, and a luxurious ensuite with a glass-enclosed shower. The versatile den, enclosed with a full swing door, functions well as a third bedroom, home office, or creative space. A well- separated second bedroom and nearby full bath offer ideal comfort for guests or family. Additional upgrades include 9 ft ceilings, frameless mirrored closets, additional storage cabinets, and full-sized stainless steel appliances. Enjoy top-tier amenities: indoor pool, outdoor BBQ area, party and game rooms, and ample visitor parking. Conveniently located near top-rated schools, Hillcrest Mall, Langstaff GO Station, Viva Transit, Loblaws, Walmart, Home Depot, and more - everything you need is within reach. With premium finishes and move-in-ready condition, this is the perfect place to call home. (id:53661)
4235 17 Side Road
King, Ontario
Welcome to an extraordinary estate tucked away behind welcoming stone pillars and a winding forested driveway! This is a work of art designed by the legendary Grant Whatmough and Gardiner Cowan, with distinctive Frank Lloyd Wright style of Architecture. This iconic Mid-Century Modern residence is gracefully integrated into 32 acres of majestic land, where nature and architecture exist in perfect harmony. From the moment you approach the stunning entry door, you're drawn into a world of timeless design and serene beauty. This home is lovingly maintained with extensive renovations, while preserving the character and soul of this home, Including Floor-to-ceiling windows bring the outdoors in, Stone fireplaces indoor and out, original stone walls and impressive wood beams throughout. Spanning approximately 5,000 sq ft, the main residence features 6 bedrooms, 7 bathrooms, an office, a meditation room, and a separate nanny suite. Multiple terraces and decks surround the home, offering breathtaking views of the land, and a tranquil lake creating the feel of a private luxury retreat. This property features a rare second home- fully renovated and approximately 3,500 sq ft-offering 3 bedrooms, 4 bathrooms, and a massive loft space! This second home is ideal for an extended family! There is an additional Yoga studio with an outdoor shower! a Detached garage/ workshop, a charming cedar Cabin with Sauna and Cold plunge, a Covered cabana for entertaining or relaxing on the property. This is a once-in-a-lifetime opportunity to own an architecturally significant estate in the prestigious King Township. With unmatched privacy, lush surroundings, and two beautifully appointed homes, this property is truly a timeless work of art. Don't Miss it! (id:53661)
3 Paddle Gate
Richmond Hill, Ontario
This charming 3-bedroom bungalow is ideal for anyone seeking to downsize, or a young family ready to consider a detached home. Enjoy your summer days in a mature and private backyard, or a walk to Lake Wilcox....only a short distance away. Some added features of this home include, 9 foot ceilings on the main floor, updated principal bath, an over-sized basement recreation room, new garage doors, recently painted and new broadloom in all 3 bedrooms & rec room. The neighbourhood is situated a short drive away from amenities such as shopping, schools, community centre, public library, medical offices, public transit & more. Truly an ideal family home. (id:53661)
18 Sisina Avenue
Markham, Ontario
Welcome to This Lucky Number '18' Home Located in the Prestigious Cathedral Town Community. Feels like a detached as property is linked at the garage. Well Maintained Sun-filled Open Concept 9 Ft Ceiling Height Main Floor, Family Room Overlooking Spacious Kitchen With Breakfast Area walk out to Interlock Patio in Backyard. Granite Counter Top in Kitchen. All 3 Bedrooms are spacious & Bright. Large Walk-In Closet in Prim Bdrm. Brand New Hardwood Flooring in 2nd Floor. Freshly Painted. New Quartz Vanity Counter in 2nd Floor bathrooms. Interlock Walkway. Minutes to Highway 404/407, Public Transportation, Parks, Shops & Major Banks, Shoppers Drug Mart, Groceries, Dining & All Amenities. Close to excellent schools(Richmond Green S.S. & Sir Wilfred Laurier P.S.). (id:53661)
6 Mackay Drive
Richmond Hill, Ontario
Exquisite New Custom-Built Estate in Prestigious South RichvaleWelcome to a world of refined luxury in one of Richmond Hills most coveted neighbourhoods. This custom-built detached offers over 5,000 sq. ft. of impeccably designed living space, showcasing exceptional craftsmanship and timeless elegance.This architectural gem features 4+1 generously sized bedrooms and 7 beautifully appointed bathrooms,4 gaz fireplace, Steam room in the master bedroom . Each bedroom includes its own private ensuite, ensuring ultimate comfort and privacy. The homes stately natural limestone façade sets a sophisticated tone, echoed by the meticulously curated interior finishes.Step inside to discover a residence designed with uncompromising attention to detailfeaturing intricate crown mouldings, waffle ceilings, ambient rope lighting, and soaring ceiling heights throughout:Main Floor Office: 14 ft ceilingUpper Floors and Basement: Over 13 ft ceilings.A private elevator services all levels of the home, offering effortless accessibility.At the heart of the home lies a chef-inspired kitchen equipped with bespoke cabinetry, quartz countertops, and premium appliances, including:36" Sub-Zero refrigerator/freezer36" Wolf gas range30" Wolf built-in oven Dual Miele dishwashersThe fully finished lower level offers a separate entrance and a self-contained apartment ideal for multigenerational living or generating rental income. This suite is complete with a Bosch dishwasher and a full array of upscale finishes.Additional features include:A second laundry in the basement area for added convenienceBasement heated flooringFive zone sprinkler system A comprehensive surveillance system with six cameras for enhanced securityThis extraordinary residence redefines modern luxury and presents a rare opportunity to own a one-of-a-kind estate in the prestigious South Richvale community.*Realtors check Co-op (id:53661)
117 - 111 Civic Square Gate
Aurora, Ontario
Elegant Ground Floor Suite with Poolside Terrace. Step into this elegant 2-bedroom + den, 2-bathroom ground floor suite, where timeless design and upscale comfort come together seamlessly. 10' smooth ceilings, crown moulding and hardwood floors throughout enhance the sense of space and sophistication, while floor-to-ceiling windows flood the interior with natural light and connect you effortlessly to the outdoors.The chefs kitchen is both functional and striking, featuring premium stainless steel appliances, stone countertops, and custom cabinetry. The primary suite offers a serene escape with a spa-inspired ensuite and a spacious walk-in closet, while the second bedroom and versatile den provide flexibility for guests or a home office.Step outside to your private gated terrace overlooking the saltwater pool, framed by lush landscaping that adds privacy and beauty. Whether enjoying morning coffee, alfresco meals, or quiet evenings, this large outdoor retreat is a highlight of the home.With direct ground-level access and resort-style amenities including a swimming pool, fitness facility, party room, library and even a dog spa, this suite offers a rare blend of elegance, comfort, and convenience in a highly desirable location. (id:53661)
211 Franklin Avenue
Vaughan, Ontario
*** Rare Ravine Lot in Prime Thornhill Location!*** An immaculate 5+1 bedroom, 5-bathroom home, upgraded top to bottom, boasting~5700 sqft of total living space! 3 Car Garage with a circular driveway. Soaring cathedral ceilings as you enter your home with open concept living, large dining area for entertaining combined with a living room, hardwood floors, pot lights and smooth ceiling throughout. Large main floor office. Renovated custom chef's kitchen with high-end stainless steel appliances, large centre island, plenty of storage space, breakfast area with walkout to new deck overlooking picturesque views of the ravine setting. 5 Large bedrooms upstairs, closet organizers, with 3renovated bathrooms, reading nook, and upstairs laundry. Huge finished walk-out basement with additional bedroom, rec room, bathroom, plenty of additional closet/storage space. Very bright basement that leads out to your private backyard oasis on a premium ravine lot! Steps to Hefhill Park, great schools, shuls, all amenities. Rare to market! (id:53661)
Lower - 823 Sanok Drive
Pickering, Ontario
1 Bedrm + 1 Wshrm Unit With Separate Entrance & 1 Parking. New Windows- 3 large Egress windows, Flooring, Paint, Bathrooms, Stainless Steel Kitchen Appliances, Pot-Lights And Much More. Additional storage under the stairs. Shared Laundry Is Included. Unit will be newly painted, cleaned and kitchen counter repaired prior to move in. Tenants Pay 25% Of Water, Gas, Hydro, Hot Water Tank Rental And Rogers 500U Internet. Located In West Shore Neighbourhood! Close To GO Station, 401 Access From Whites Rd And Liverpool. Beach And Parks Are Located Within Minutes Of Walking. No Smoking. It Is A Separate And Self Contained Unit With Private Entrance. Due To Size Of The Unit, It Is More Suitable For Individual Applicants. New comers, students, co-op students for Ontario Power Generation and all are welcome. Photos were from previous to tenant move in. (id:53661)
2908 - 1435 Celebration Drive
Pickering, Ontario
Welcome to this brand new never lived in 2 bedroom condominium in the heart of Pickering! This unit offers modern finishes with quartz countertops & stainless steel appliances, open concept with walk out balcony, plenty of natural light through floor to ceiling windows. Primary suite has ensuite bathroom, in-suite laundry for your convenience, One parking spot with unit. Locker readily available at additional $50/month. Amenities include fitness gym, yoga studio, party room, 24 hour concierge. With just steps to Pickering Go Station, Pickering Town Centre, parks, restaurants and quick access to highway 401. (id:53661)
94 Muscat Crescent
Ajax, Ontario
Offers Anytime! Welcome to 94 Muscat Crescent! This beautifully maintained, open-concept home boasts a thoughtfully designed layout with hardwood floors throughout most of the main and upper levels.The spacious dining room seamlessly connects to a bright and airy living room, complete with large windows and a cozy gas fireplace. The modern eat-in kitchen overlooks the living area and features stainless steel appliances, gas range, built in wall oven, breakfast bar, and tile flooring. Step out from the kitchen onto a two-tiered deck and elegant stone patio perfect for entertaining or relaxing outdoors.A standout feature of this home is the impressive in-between-level great room with soaring 16-foot ceilings, floor-to-ceiling Palladian windows, and a built-in entertainment unit ideal for gatherings or quiet evenings at home. Upstairs, the primary suite offers a true retreat with a walk-in closet and a double-sided gas fireplace that can be enjoyed from both the bedroom and the spa-like ensuite. The luxurious ensuite includes a jet tub in front of the fireplace and a separate glass shower. The laundry room is conveniently located on the second floor. The unfinished basement, with large above grade windows and a separate entrance through the garage, provides a fantastic opportunity to create additional living space or an in-law suite. Roof shingles 2022. Updated Furnace. Custom window treatments throughout most of the home. Extensive front landscaping with natural stone front steps and porch. Ideally located with quick access to Highway 407, the Audley Recreation Centre, shopping, parks, schools, and public transit. This exceptional home is move-in ready and offers everything a growing family needs in one of Ajax's most desirable communities. (id:53661)
76 Boultbee Avenue
Toronto, Ontario
This Bright And Beautiful, Semi-Detached 4+1 Bedroom, 3 Bathroom Home Delivers A Rare Trifecta: Style, Turn-Key Family Living, And A Built-In Revenue Stream To Make Homeownership More Manageable. Perfect For Growing Families, Or Anyone Seeking Lifestyle Stability With Built- In Financial Resilience. On A Prime Corner Lot In "The Pocket" - One Of Toronto's Most Sought-After Neighbourhoods. The Main Floor Features An Open-Concept Layout With Hardwood Floors, A Powder Room, And A Modern Kitchen With A Large Island Perfect For Everyday Family Life And Entertaining. Ample Storage And Smart Home Features Add Convenience Throughout. Upstairs Offers A Spacious Primary Bedroom Retreat, A Double-Vanity Bathroom, And Second-Floor Laundry. The Versatile Third Floor Can Serve As A Fourth Bedroom, Home Office, Or Cozy Family Room- Complete With Its Own Private Deck. Enjoy Multiple Outdoor Spaces, Including A Front Porch, Back Patio, Grassy Side Yard, And Rooftop Deck. The Bright, Standalone Basement Apartment Suite With Private Entrances Is Ideal As A Rental Unit Or In-Law Suite- Effectively Reducing Your Monthly Mortgage. Includes Two-Car Parking And Is Just Steps From Parks, Schools, Transit, And The Shops And Restaurants Of The Danforth, Riverdale, And Leslieville. A Rare Opportunity In A Beloved Community. (id:53661)
861 Rexton Drive
Oshawa, Ontario
Nestled on a premium 42-foot-wide lot in the highly sought-after Harmony Creek neighborhood, this exceptional detached home offers the perfect blend of space, luxury, and functionality.Designed with large or multi-generational families in mind, the home features:Five spacious bedrooms on the upper level A convenient main-floor in-law suite 5.5 elegantly appointed bathrooms Step inside to a thoughtfully crafted open-concept layout, highlighted by soaring 9-foot ceilings on both levels, rich hardwood flooring, and a striking brick and stone exterior. Every inch of this residence is finished with premium upgrades that radiate comfort and style.Enjoy the very best of Oshawa living just minutes from:Harmony Valley Conservation Area and scenic trailsTop-rated schools and lush community parksHighway 407 for quick commuting Shopping, dining, and everyday essentials (id:53661)
7 Clutterbuck Lane
Ajax, Ontario
*Breathtaking FREEHOLD NATURE-INSPIRED LUXURY TOWNHOMES, HAMPSHIRE 2,080SF model in one of the City's Most Prestigious addresses designed and built by World Class Team-Coughlan Homes*Picket design*Raised or vaulted Ceilings: from 9'0" to 10'0"* Smooth ceiling in kitchen, powder rooms, bathrooms & laundry*Open concept Deluxe kitchen designs*Taller archways on main floor*Quality Energy Star rated clay vinyl casement windows at front with mullion bars* All windows LOWE and ARGON clay coloured*Natural Oak hardwood and Premium Quality 35oz. broadloom*Washable latex paint*FULLY Finished 2 Cars garage*CVAC*CAC*Fully sodded front & back yards* (id:53661)
186 Holborne Avenue
Toronto, Ontario
Custom rebuilt home offering over 3,300 sqft of luxurious living space in the heart of East York. This thoughtfully designed 6-bedroom, 5-bathroom residence sits on a 25 x 100 ft lot on a quiet, family-friendly street, complete with a private garage and a long driveway. Boasting exceptional curb appeal and elegant modern finishes throughout, this home is ideal for multigenerational families or investors seeking income potential with a separate entrance to a finished 2-bedroom basement unit. The main level welcomes you with a sun-filled elevated living room with south-facing windows and rich hardwood floors. The open-concept chef's kitchen/dining/family room features a nearly 12-ft ceiling, oversized island, high-end cabinetry, built-in appliances, and a gas stove, flowing seamlessly into the dining and living area with a cozy electric fireplace and direct walk-out to a private landscaped backyard with durable PVC deck. Upstairs offers 4 generous bedrooms, 3 modern bathrooms, laundry room, 9-ft ceilings, and 3 skylights. The primary suite boasts a walk-in closet and a spa-inspired 5-piece ensuite with separate tub, glass shower, dual sinks, and LED mirrors. The finished basement features nearly 10-ft ceilings, a full bathroom, kitchen bar, and open living/dining area with direct garage access, ideal as an in-law suite or rental unit. Powered by 200-amp electrical panel makes this home future-ready. Steps to Stan Wadlow Park & Woodbine Subway Station, Danforth GO, top-rated schools, Sobeys, local shops, and restaurants on the Danforth. Minutes to the DVP, Woodbine Beach, and downtown Toronto. A rare opportunity to own a custom built modern home in a mature & central neighbourhood, Do Not Miss This One! (id:53661)
107 - 40 Homewood Avenue
Toronto, Ontario
Stylish Studio Condo in the Heart of Cabbagetown! Welcome to this beautifully upgradedmain-floor studio condo, perfectly situated in one of the most sought-after neighborhoods. Thisbright and airy unit features elegant luxury vinyl plank flooring, sleek upgraded cabinetry,and stunning white marbled quartz countertops. The modern kitchen is equipped with stainlesssteel appliances, while large windows fill the space with natural light. Enjoy two spaciousstorage closets with mirrored doors, a stylish full bathroom, and a generous living area thatopens directly onto a large private balconyideal for relaxing or entertaining. Additionalhighlights include a dedicated storage locker for larger items and exceptionally lowmaintenance fees that cover heat, hydro, water, building insurance, and high speed internet.The well-maintained building offers an impressive array of amenities: underground parkingrentals (6'2" clearance), an indoor pool, fitness center, outdoor terrace with BBQs, partyroom, library, laundry room, bike storage, and a rentable guest suite. Perfect for a student,single professional, or couple looking to live in a vibrant, central location with everythingat their fingertips. (id:53661)
604 - 159 Dundas Street E
Toronto, Ontario
Luxury Pace Condo By Great Gulf, Downtown, Large One Bedroom Plus Den (667 Square Feet), Excellent Finishes And Layout, Contemporary Design & Functionally, Floor-To-Ceiling Windows, Bright &Spacious, Ensuite Laundry, Granite Counters, 4Pc Ensuite Bath, Steps From Ryerson University, Financial District, Eaton Center And Dundas Subway. 24 Hours Ttc At Doorsteps. (id:53661)
211 - 5793 Yonge Street
Toronto, Ontario
***Welcome Home To This Great One Bedroom Suite At Luxe II Condos By Award Winning Builder Menkes*** This Unit Has A Fantastic Layout With One Bedroom, A Full Living Area, Great Sized Kitchen And A Private Balcony. Lower Suite For Those Who Want To Take The Stairs - No Need To Wait For An Elevator! This Complex At Yonge And Finch Is A Great Opportunity With Great Amenities. The Building Has Full Time Security, Gym, Indoor Pool, Guest Suites and So Much More. Steps To The TTC Subway, Restaurants, Shopping, And Walking Trails Are Just Around The Corner. Book Your Showing Today (id:53661)
1110 - 100 Dalhousie Street
Toronto, Ontario
Welcome Home To This Rare Spacious 2-Bedroom + Den, 2-Bathroom Corner Suite Offering 820 Sq. Ft. Internal Living Space On A High Floor, With A Spectacular Southwest View And Abundant Natural Light. Features Include An Open-Concept Layout, Quartz Countertops, Stainless Steel Appliances, Professionally Installed Roller Blinds, Dual-Zone Climate Control, And Laminate Flooring Throughout. Located In A 2024-Built Residence In The Heart Of Downtown Toronto With A Walk Score Of 99 And Transit Score Of 100. Enjoy Over 14,000 Sq. Ft. Of Luxury Amenities, Including A Fitness Centre, Yoga & Pilates Studio, Steam Room, Sauna, Rooftop Terrace With BBQs, Media Room, Co-Working Spaces, Ping Pong Lounge, Guest Suites, And Quiet Lounges For Work Or Relaxation. Steps From TMU, Eaton Centre, Subway And Streetcar Lines, Hospitals, Cafes, Groceries, And More. (id:53661)
401 - 800 Spadina Road
Toronto, Ontario
2 Bedroom Split Plan In Prime Forest Hill. Quality Built By Shane Baghai, Upgraded Finishes Including Hardwood Herring-Bone Floors, Granite Firs, Crown Mouldings, Jacuzzi Bath, Superior Door Knobs. Open Concept Living/Dining/Kitchen, Great For Entertaining. Lovely Roof-Top Terrace For Bbq's Or Peaceful Times Under The Sun & Stars. Perfect First Time Buyer Or Downsizing. Ttc, Subway, Shops, Restaurants Close By, A Hop, Skip & Jump To The Village, Includes Parking &Locker. (id:53661)
3008 - 77 Mutual Street
Toronto, Ontario
Welcome To This Luxurious Max Condos In The Heart Of The City. 2 Bed 2 Bath 695 S.F. Open Concept Largest Corner 2B Unit In The Building. SPLIT-BEDROOM LAYOUT For More Privacy and No Wasted Space! 9Ft Ceiling With Floor-To-Ceiling Windows, Modern Kitchen Appliances, Master With 3Pc Ensuite And Walk-In Closet, And Laminate Flooring Throughout. Enjoy Unobstructed Nw View Of The City! Steps To Ryerson, Eaton Centre, St. Michael's Hospital, Parks, Restaurants, Subway Stations And Entertainment. (id:53661)
1310 - 501 Yonge Street
Toronto, Ontario
Welcome to the Teahouse Condos. One Bedroom Plus Den Suite Features Designer Kitchen Cabinetry with Stainless Steel Appliances & Stone Countertops. Bright Floor-to-Ceiling Windows with Laminate Flooring Throughout. Steps to the University of Toronto, Ryerson, George Brown, Hospital Row, Queens Park, TTC Subway, Bloor Street-Yorkville Shopping. (id:53661)
2101 - 65 St Mary Street
Toronto, Ontario
U Condominiums. Excellent Location By St Michael's Campus Of University Of Toronto. Steps To Yorkville And Shopping, Museums, Art Gallery, Public Transit And Restaurants. Great Layout 542Sqft With Great City View With 132 Sqft Balcony, 9" Ceilings Pre Finsished Engineered 5" Wood Flooring. European Style Kitchen. 4500 Sqft Of Amenities On The Top Of The Tower.Party Room, Billard, Fitness+ Yoga Studio, Steam Room 24 Hr Concierge (id:53661)
3213 - 501 Yonge Street
Toronto, Ontario
Welcome to the Teahouse Condos. One Bedroom Plus Den Suite Features Designer Kitchen Cabinetry with Stainless Steel Appliances & Stone Countertops. Bright Floor-to-Ceiling Windows with Laminate Flooring Throughout, Steps to the University of Toronto, Ryerson, George Brown, Hospital Row, Queens Park, TTC Subway, Bloor Street-Yorkville Shopping. (id:53661)
507 - 2 Rean Drive
Toronto, Ontario
Welcome to this bright and spacious 1Bdr suite at The Waldorf Towers. This Open concept functional layout designed for modern living and combines dining and living rooms. Large widows allow for tons natural light. Walk-out to the balcony overlooking the courtyard. Cozy kitchen features ample cabinets and breakfast bar. Sunfield bedroom offers a good size walk-in closet. Hardwood and tile floors through out. Located in a prime North York location just steps from Bayview village with luxurious stores and dining, TTC subway, YMCA and Loblaws supermarket. Minutes to HWYs 401 & 404/DVP. One parking and locker included. (id:53661)
1014 - 195 Mccaul Street
Toronto, Ontario
Welcome to The Bread Company! Never lived-in, brand new approx. 440SF Premium Studio floor plan, this suite is perfect! Stylish and modern finishes throughout this suite will not disappoint! 9 ceilings, floor-to-ceiling windows, exposed concrete feature walls and ceiling, gas cooking, stainless steel appliances and much more! The location cannot be beat! Steps to the University of Toronto, OCAD, the Dundas streetcar and St. Patrick subway station are right outside your front door! Steps to Baldwin Village, Art Gallery of Ontario, restaurants, bars, and shopping are all just steps away. Enjoy the phenomenal amenities sky lounge, concierge, fitness studio, large outdoor sky park with BBQ, dining and lounge areas. Move in today! (id:53661)
906 - 155 Beecroft Road
Toronto, Ontario
Well Maintained Menkes Bldg. Direct under-ground access to Subway system, Hardwood Floors Thru-Out. Preferred Split (06) Corner unit with a functional split Bedroom Plan, West Facing W/Spacious Balcony, Steps To Yonge St, Shopping, Parks & Trails. Available immediately. It can be leased furnished or unfurnished. Not To Be Missed, Includes one Parking & one Locker (id:53661)
3812 - 108 Peter Street
Toronto, Ontario
This modern and stylish condo boasts all the conveniences of contemporary living, featuring a neutral color palette, large windows, and a sleek kitchen. Covering 490 square feet, it offers a well-designed layout that maximizes space efficiency. The unit is finished with laminate flooring throughout. Residents can enjoy outstanding amenities, including a rooftop pool, co-working space, party lounge, yoga studio, and a kids zone, among others. Situated on a higher floor, the condo provides stunning views of the downtown skyline from both the living room and bedroom. Step out onto the balcony to take in the breathtaking cityscape and picturesque sunsets. Ideally located, you'll find yourself just steps away from some of the finest dining, shopping, and entertainment options the city has to offer, perfect for immersing yourself in the vibrant urban lifestyle. Additionally, a dedicated locker unit provides valuable extra storage. Be sure to check out the attached floor plan for a better understanding of the layout. (id:53661)
2nd/3rd Flr - 60 Concord Avenue
Toronto, Ontario
Large Three Bedroom Apartment Located In Prime Area, Loads Of Light, Large Principle Rooms, Features Large Eat In Kitchen With Walk-Out To Large 13' X 16.6ft Deck, Hardwood Floors Throughout, Loads Of Closet Space, Steps To Little Italy, TTC, Subway, Shopping And All Amenities (id:53661)
612 - 505 Richmond Street W
Toronto, Ontario
Fully furnished Large corner 1-bd apartment at the WaterWorks with unobstructed NW sunset views. Designer's own apartment, equipped with all essentials and more to elevate the resident's enjoyment of living in this place. Great layout and bright with lots of windows. Fully outfitted, put together down to minute details - Just need to bring personals and start enjoying. Perfect for the discerning taste transferring into the city or looking for a temporary base that feels like a home. A great rooftop terrace, well equipped gym, a flexible party room with kitchens and a dedicated staff make this building an exceptional place to live. The Waterworks complex has come together now with Food Hall and its bars and bookable event spaces, Lee Restaurant, YMCA and outdoor patios. (id:53661)
534 Rushton Road
Toronto, Ontario
As soon as you step into this detached re-built family friendly home you are immediately wowed by the quality craftsmanship and modern finishes, in almost 3300 sq.ft. of living space. The open concept main floor boasts 10 foot ceilings. The living and dining rooms overlook a Chef's kitchen with large island and breakfast bar as well as a built-in wood table. Stainless steel appliances, compliment the sleek white cabinetry. The family room with gas fireplace connects seamlessly for easy living. Tall windows flood the home with natural light. Interiors include natural oak hardwood floors on 3 levels and laminate floors in the lower level, a dramatic floating staircase with glass railings, and striking millwork. The second floor has 3 bedrooms, one with an ensuite bathroom and the other two share a 5 piece semi ensuite bathroom. Convenient laundry Rm on 2nd Flr as well as an additional washer/dryer with sink the the furnace room. The third-floor primary suite is a serene retreat with a 5 piece ensuite bathroom and a large walk-in closet. The finished lower level with 8 foot ceilings includes a guest bedroom, 3 piece bathroom and a recreation room with a wet bar leading out to the landscaped artificial grass backyard. Fully fenced private backyard with large garage for storage. Unbeatable location just steps to trendy shops, restaurants, bakeries, spin studio, gyms, and much more along St. Clair West. Walking distance to Leo Baeck School, Humewood School and other private/public schools, parks, Cedarvale Ravine, public Transit and St. Clair West Subway (id:53661)
520 - 15 Richardson Street
Toronto, Ontario
Experience Prime Lakefront Living at Empire Quay House Condos. Brand New 1 Bedroom + Den approx 536 sqft. Located Just Moments From Some of Toronto's Most Beloved Venues and Attractions, Including Sugar Beach, the Distillery District, Scotiabank Arena, St. Lawrence Market, Union Station, and Across from the George Brown Waterfront Campus. Conveniently Situated Next to Transit and Close to Major Highways for Seamless Travel. Amenities Include a Fitness Center, Party Room with a Stylish Bar and Catering Kitchen, an Outdoor Courtyard with Seating and Dining Options, Bbq Stations and a Fully-Grassed Play Area for Dogs. Ideal for Both Students and Professionals Alike. (id:53661)
Th 120 - 35 Brian Peck Crescent
Toronto, Ontario
Perfect opportunity to own this beautiful 2 Level Condo Townhouse in the "Award -Winning" "SCENIC on EGLINTON". Enjoy Direct Front Door Access from Serene Brian Peck Crescent Live in this "leafy green" upscale Leaside neighborhood. Over 1,600 sq ft of interior space with almost 350 Sq Ft of additional exterior living area. A spectacular Terrace walks-out from the Main Floor and a gorgeous Balcony enhances the Primary Bedroom. Three bedrooms on the Upper level (2 with private Ensuites ) and a Separate versatile Den on the main floor, provide ample space and privacy. Recent improvements and renovations of approx. $100K. Enjoy the expansive feeling of a house, plus all the many conveniences and amenities of an exceptionally well-run Condo The 10' Floor to Ceiling Windows bring in the beauty of Natural South Daylight Surrounded by a multitude of Parks, and green forested areas, The serenade of birds and the scent of lilacs will entrance. Only Steps Away from the New LRT and transit...you are minutes away from Shopping and a wide selection of wonderful Leaside Restaurants and Best Public and Private Schools. This "Resort Style" Condominium has first class amenities that include 24 Hour Concierge Service, lush green "Hanging Garden Wall", Indoor Pool and Sauna, excellent Gym, Yoga Room , Meeting Room, Guest Suites, Party Room as well as a designated " Children's Lounge" In Addition...there is also a gorgeous outdoor BBQ area and tons of "Guest Parking" spaces. The Oversize "Tandem" Parking Spot easily accommodates 2 cars / There is both "In-Suite Storage PLUS an Oversize owned Locker Low monthly Maintenance Fees include both Heat and Water. All the elements are here and available for living an absolutely Perfect Life!! (id:53661)
4002 - 3 Gloucester Street
Toronto, Ontario
Bright & Desirable 2Bed, 1Bath Split Plan Corner Unit In The Gloucester On Yonge. Big Balcony With Gorgeous Unobstructed City Views, 645sf + 123sf Balcony , 9' Ceilings, Huge Windows In All Rooms, Modern Open Kitchen & Engineered Flooring. Amenities Include Gym With Glass Ceiling, Zero-Edge Outdoor Pool, Outdoor Lounge/Kitchen, Coffee Bar, Guest Suites, Theatre Room, Meeting Room, Library & 24/7 Security/Concierge. Step Out To All The Yonge St Conveniences: Mins To Wellesley TTC Subway, Aroma & Tim's Coffee, LCBO, Galleria Supermarket, Pharmacies, Banks, Rabba, Restaurants & Shops, Pubs, College Park, Eaton Centre, Financial District, Everything. Walk To U of T and TMU (Ryerson). (id:53661)

