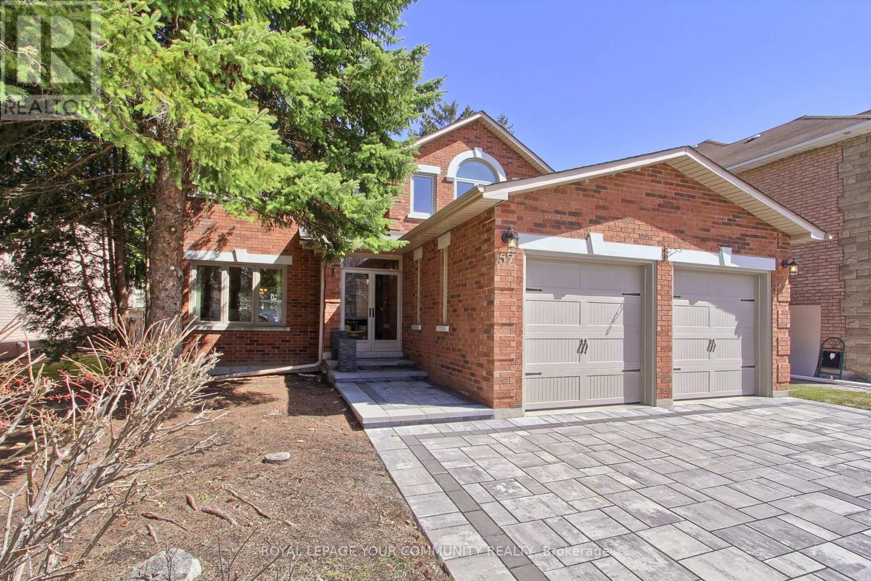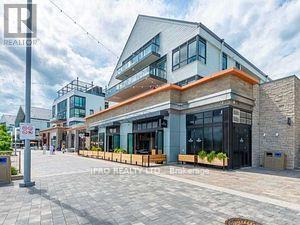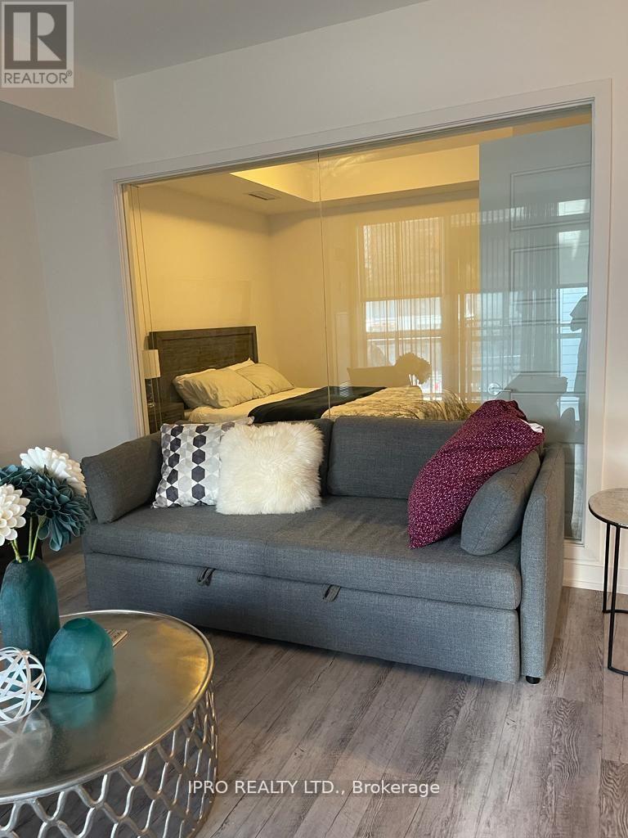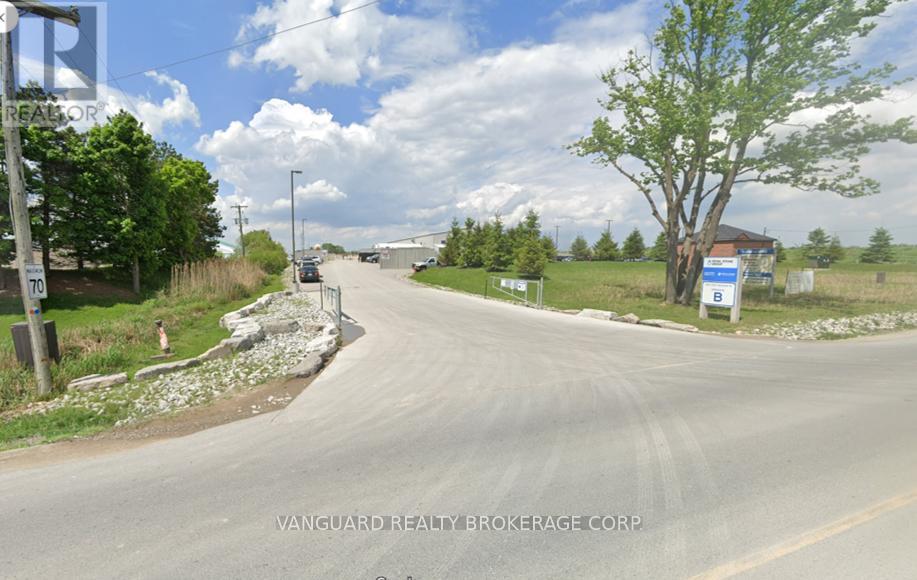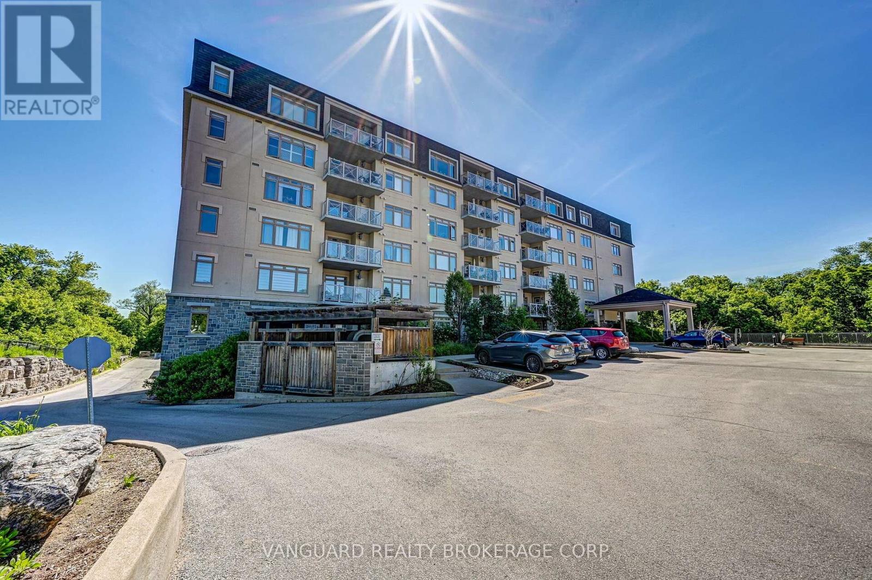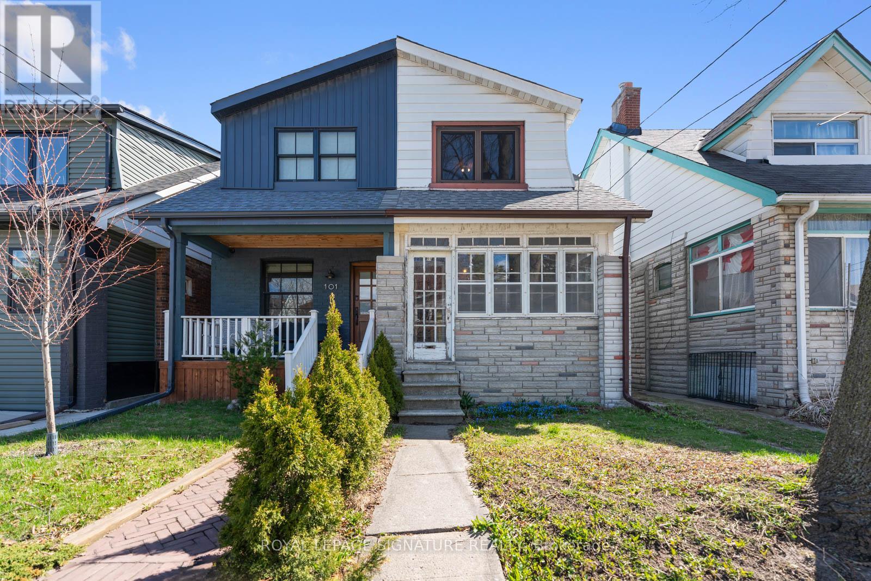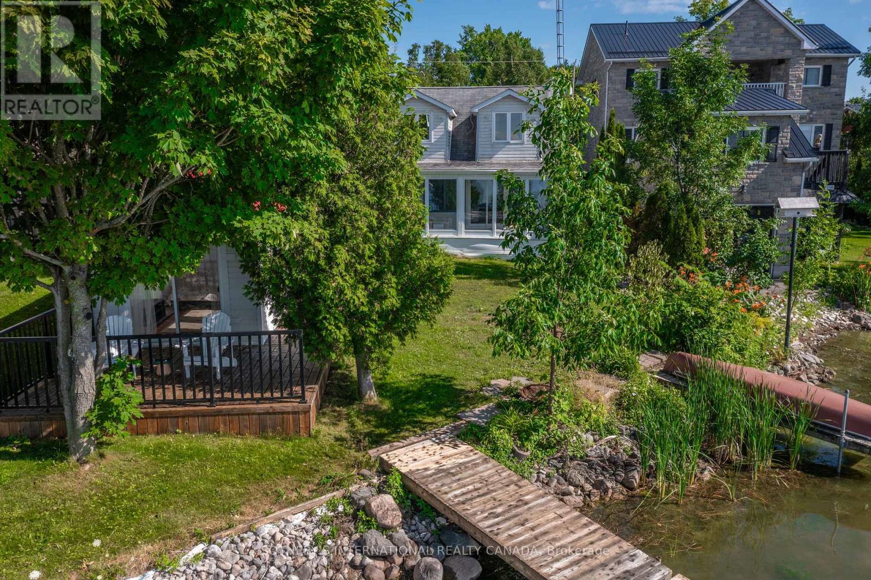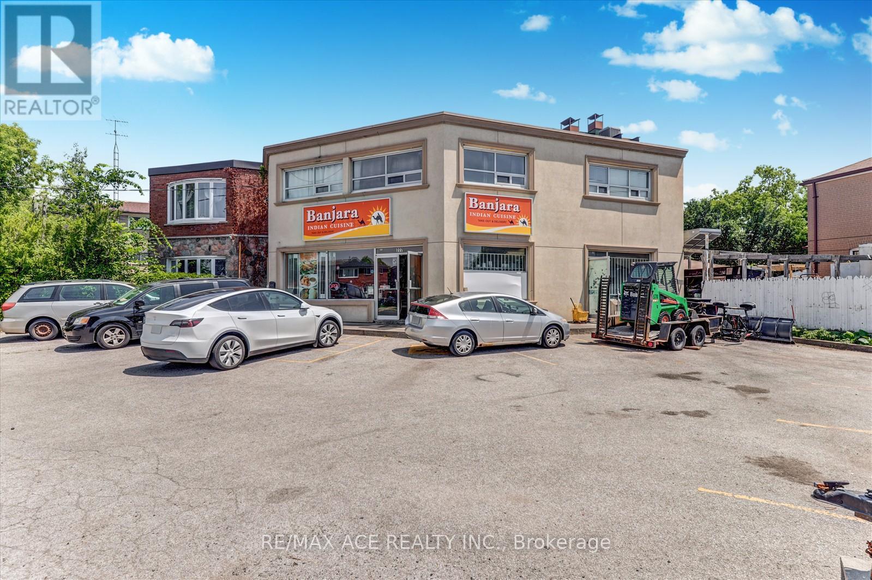390 - 18 Reith Way
Markham, Ontario
Welcome to 18 Reith Way. Location, location, location! Very child, family friendly, cul-de-sac in the heart of Thornhill! Same owner for 44 years! Freshly painted, renovated & updated throughout! 3 bedrooms, 2 full baths, bright, finished basement with 3 pc bath. Established, prime location of 'Johnsview Village'. Nestled in the south east corner of Bayview Ave & John St in Thornhill. Enjoy 32 acres of lush green space and community character! Walk to local school, expansive park & playground, basketball, tennis courts & outdoor pool! This home is sparkling clean and features brand new roof, new windows, quality Kitchen with brand new fridge, Quartz countertops, ceramic flooring, inlay double sink, solid wood cabinetry & coffee bar. Brand new luxury widestrip vinyl plank flooring & baseboarding on main & 2nd levels. Primary bedroom has a walk-in, mirrored double closet and built-in double armoire for added storage. Upgraded, 2nd floor bath with built-in bench & spa shower head system. Finished basement with plush carpeting , 3 pc bath, large laundry/utility room and plenty of extra storage space. Fenced backyard with perennial gardens & patio. Low carrying costs!! Hydro (seller's usage) only $1655/yr=$137.91/mth. Water included! Walking distance to transit, excellent Shopping, Thornhill Library, Fitness Centre, Medical Clinics, Arena, Go Train, Finch subway & YRT Bus stops & quick access to all highways. Come make this lovely home yours today. Please enjoy the virtual tour. (id:53661)
57 El Dorado Street
Richmond Hill, Ontario
Welcome to this Exceptionally well built and meticulously maintained home with 2,893 sq. ft. of Spacious above grade Living in Westbrook, Richmond Hill. Enter into a bright and open 17'two-storey foyer with a sweeping spiral staircase. The home showcases 9-foot ceilings on the main floor, a convenient main floor office and large main floor laundry room with access to the garage. The kitchen overlooks the backyard and adjacent is a family room with fireplace and large dining and living rooms ideal for entertaining your guests. Generously proportioned principal rooms featuring large windows provide plenty of natural light. Private backyard with a patio for outside dining. The newer garage doors and interlocking driveway add both function and curb appeal. The full yet unfinished basement allows designing and building to suit your unique needs and completing it to your exact specifications. This is a great family home located on a wide 52' lot with mature trees. Perfectly located close to top-rated schools, parks, shopping, Mackenzie Health Hospital. Excellent transportation options, this home combines space, comfort, and location in one exceptional package. (id:53661)
21b South Balsam Street
Uxbridge, Ontario
Beautiful fully renovated 1 Bedroom, 1 Bathroom Basement Apartment with separate entrance. Utilities included (Water, Heat, Hydro, Laundry & Wifi) 2 parking spaces on the driveway are available. Limited access to the backyard. Pets are welcomed (id:53661)
9 Apple Valley Lane
Adjala-Tosorontio, Ontario
Welcome to 9 Apple Valley Lane- An extraordinary custom-built estate nestled on 2.83 acres of pristine landscape in one of the areas most prestigious enclaves. This exquisite raised bungalow boasts 9 ceilings and an airy open-concept design that blends timeless sophistication with everyday functionality. The grand front entrance invites you into a light-filled foyer that flows into a formal dining room with a soaring 14 cathedral ceiling and a majestic Palladian window. The heart of the home is the gourmet kitchen, outfitted with granite countertops, a stylish backsplash, rich cabinetry, walk-in pantry, and walkout to a stunning multi-tiered deck with a private hot tub- an entertainer's dream. The expansive living room is anchored by a cozy fireplace, framed by hardwood floors and pot lights, with sightlines that lead you effortlessly through each space. Retreat to the luxurious primary suite featuring a 5-piece ensuite and a generous walk-in closet. Two additional bedrooms offer large windows, tall ceilings, and new plush carpeting (2022). Downstairs, discover a fully finished lower level with endless possibilities: a sprawling rec room with custom English-style bar, built-in shelving, and dedicated entertainment area; a separate gym with wall mirrors and an open-concept layout; a home office/library; and a private in-law suite complete with full kitchen, living room, bedroom, and 3-piece bath. The 3-car heated garage is a showpiece its featuring epoxy floors, built-in cabinetry, a wash basin, and a 2-piece bath in the third bay. Professionally landscaped grounds include a stone fire pit, mature trees, and breathtaking sunset views. Peace of mind upgrades: roof (2022), furnace (2017), driveway (2020, resealed 2021, 2023), GenerLink, and deck with hot tub (2017). Luxury. Lifestyle. Legacy. Welcome home. (id:53661)
25 Jimston Drive
Markham, Ontario
This Original Owner, Very Well Maintained Green Park Executive Home Is Waiting For You. As You Pull Up Into the Driveway You Are Greeted By A Fully Interlocked Double Car Driveway. Open Your Front Double Door Entry And You Will Find A Very Spacious Home With A Grandiose Double Oak Staircase From Top To Bottom. The Main Hall Has 18" x 18" Ceramic Tiles And It Flows Into The Kitchen. In The Kitchen You Have Masterful Wood Cabinets With Granite Counter Tops, Backsplash And Chef's Table In The Eat-In Kitchen. No Expense Was Spared When This Was Built, Beautiful Wood Trim Throughout, Skylight Adorned By A Beautiful Chandelier And Crown Molding On The First Floor. Two Wood Burning Fireplaces, 1 In The Main Floor Family Room And The Other In The Basement Recreation Room. In The Basement You Also Have A Generous Full Kitchen Measuring 16' x 12'. For The Wine Enthusiast You Have 2 Cold Cellars, And Another Separate Room Which Could Be Used As A Bedroom 12'x3" x 8'x1"). On Those Winter Nights Cozy Up To Your Wood Burning Fireplace In Your Oversized Recreation Room (28'x5" x 10'x4"), Or On Those Summer Nights You Can Entertain On Your 40' x 16' Interlocked Patio Which Is Off Of The Kitchen. On The Second Floor There Are 4 Very Spacious Bedrooms Plus A Nursery. There Are Too Many Features To List...This Is A Must See! (id:53661)
D205 - 333 Sea Ray Avenue
Innisfil, Ontario
This Is Your Ideal Getaway In The Exclusive Friday Harbour Resort! Perfect Fully Furnished Luxury Penthouse 1Bdrm+Den (Den Can Be Used As 2nd Bdrm)! Great Space To Relax On On A Big & Spacious Balcony For Dining And Entertainment All Summer Long. So Many Activities: The Nest 18 Hole Golf, 200 Acre Nature Preserve W/ 7 Km Of Hiking Trails, Boating, The Pier Entertainment, Beach Club, Pool, Tennis, Lake Club Pool & Gym, Future Hotel & Tennis Club! Year Round Events, Sports/Activities, Including Skating, Cross-Country Skiing, And Snowshoeing. (id:53661)
B303 - 271 Sea Ray Avenue N
Innisfil, Ontario
*Luxury 2Bdrm Condo At The All Seasons Resort- Friday Harbour* Split-Plan Model W/Open Concept Living Space. W/O To A Bright, Large East-Facing Balcony W/A View Of The Marina! Ideal 3rd Flr For Dream Vista! At The End Of The Hallway, Stairs To Go Down To The Walkway To The Boardwalk In Minutes! Inside The Condo, Enjoy A Brilliant Kit W/ S/S Appliances & Quartz Counter. Beautiful Light Fixture & Window Covering Choices. Live Every Day Like It's Friday! Fh Marina & Boardwalk Vibes, New Lake Club Is A Wow, Beach Club, Tons Of Homeowner Amenities.Investment Potential. 200-Acre Nature Preserve, World-Class Golf. 6 Homeowner Cards.Condo Fee Inc.Internet! (id:53661)
3230 King-Vaughan Road
Vaughan, Ontario
Great Opportunity To Secure Outdoor Storage Or Parking For Your Fleet. Located Just West Of Jane St. On King Vaughan Rd., This Paved Lot Is Highly Accessible And Minutes From Highway 400. The Available Area Is Approx. 68' x 115. Parking Lines & Numbers Have Been Painted For 8 Slips Should You Opt To Use The Space For Parking Tractors And Or Trailers. Entrance To The Yard Is Via A Locked Gate. Hydro Is Available At An Additional Cost Depending On Your Requirement. (id:53661)
610 - 149 Church Street
King, Ontario
Nestled In Central Schomberg This Lovely Condominium Complex Offers The Perfect Retreat From The Hustle And Bustle Of Central Vaughan While Still Remaining Within A Short Commute To The City Centre. This Beautiful 1-Bedroom 1-Bathroom Unit Features Laminate And Tiled Flooring Throughout And Offers Beautiful Views From Its Large Windows As Well As From Its Private Balcony - Already Equipped With A Natural Gas BBQ And Lots Of Room For A Table And Chairs. The Kitchen Overlooks The Dining Area Which Is Optioned With A Breakfast Bar For Additional Seating. The Lovely Large Open Concept Living And Dining Areas Are Drenched With Natural Light And Offer Plenty Of Room For Entertaining Guests. The Mature Treed Lot Surrounding The Complex Is Perfect For Outdoor And Nature Lovers Alike, Offering Walking Trails And Loads Of Enjoyment Opportunities. Don't Miss Your Chance To Purchase This Beautiful Suite! (id:53661)
Lower - 63 Burcher Road
Ajax, Ontario
Fully Renovated, bright and spacious lower level one bedroom suite in South-East Ajax. Enjoy the functional open concept floorplan with large windows and pot lights throughout. Brand new kitchen with Quartz countertop and brand new stainless steel appliances. Large Bedroom complete with walk-in closet. Ensuite laundry and plenty of storage throughout. Perfectly situated in a family-friendly neighbourhood, close to transit, parks, schools, shopping, and more! (id:53661)
99 Kent Road
Toronto, Ontario
Welcome to 99 Kent Road A Fantastic Opportunity in Sought-After Leslieville Say hello to this wonderful opportunity in one of Toronto's most desirable neighbourhoods, Leslieville. This home boasts a large two-storey addition, featuring an incredible kitchen and primary bedroom, both equipped with custom-built-ins that maximize space and style.The back of the house is lined with wall-to-wall, high-quality European windows on both floors, flooding the home with an abundance of natural light. The main floor features hardwood floors, pot lights, and an open-concept layout,though it does require some minor drywall repairs.The primary bedroom is so spacious that your family could comfortably sleep there while renovating the other two bedrooms, which are currently in need of some work, as they still have lath and no plaster.The unfinished basement offers great potential and is ready to be transformed to your liking. On the south side, the home has been recently waterproofed with weeping tiles for added peace of mind. Other updates include a newer hot water tank, furnace, and roof coverings (both flat and peaked), all less than 5 years old. The home also features a 1/2inch copper service line. A home inspection report is available upon request.There is a laneway at the back of the property that is accessible from Dundas. Many households have created private parking solutions. It is worth taking a walk.This property offers immense potential to create a home that fits your vision in a top-tier location. Walk score of88with shops, restaurants, and transit nearby. Just a few blocks away is Greenwood Park, which offers a fantastic Sunday farmer's market, skating rink, pool, playground, dog park, and baseball fields. Plus, it's only an 18-minute drive to downtown!This is truly an exceptional opportunity to enter one of the city's best areas. (id:53661)
148 Harrongate Place
Whitby, Ontario
Welcome to this lovely three-bedroom home, perfectly situated in the highly sought-after North Whitby neighbourhood! This family-oriented residence offers an ideal blend of comfort, space, and convenience. Set amidst beautiful walking trails and conservation areas, it's the perfect location for nature lovers and active families. Inside, you'll find a thoughtfully designed layout with spacious principal rooms. The bright family room overlooks the eat-in kitchen, providing the perfect space for both entertaining and everyday living, while the formal living room adds extra flexibility for gatherings or relaxation. Upstairs, discover three generous bedrooms, including a stunning primary suite featuring a spa-like ensuite with a separate shower, a luxurious soaker tub, and walk-in closets. The second-floor laundry room adds everyday convenience. The entire home looks beautiful, ready for you to move in and enjoy. Step outside to your private, fully fenced backyard, complete with a spacious deck and charming gazebo-perfect for outdoor dining and summer gatherings. This fantastic home is ideally located within walking distance to McKinney Recreation Centre, Walmart Plaza, Robert Munsch Public School, and the vibrant Liza Park. Commuters will appreciate the quick access to Highways 401, 407, and 412, making travel throughout Durham Region and the GTA effortless. You're also just minutes from shops, restaurants, schools, and transit options. Don't miss the chance to make this wonderful property your new home, a must-see in one of Whitby's most desirable communites! ** This is a linked property.** (id:53661)
29 Nortonville Drive
Toronto, Ontario
Welcome to this delightful linked home that truly lives like a detached property! Nestled on a serene crescent, this gem offers the perfect blend of comfort, convenience, and modern touches. Quick access to the TTC, subway lines, and major highways, including the 401, 404, and DVP, makes this location a commuter's dream. Families will appreciate the proximity to great schools such as Pauline Johnson Junior Public School, John Buchan Senior Public School, Holy Spirit Elementary School, St. Gerald (French Immersion), St. Gerald Elementary School, and Stephen Leacock Collegiate Institute. For retail therapy, dining, and entertainment options, you'll find Fairview Mall, Agincourt Mall, and an array of other shops and eateries just a short walk or drive away. This home boasts four well-sized bedrooms, providing ample space for everyone in the family. The partially finished basement includes a recreation room, offering a cozy retreat for relaxation or the opportunity to unleash your creativity and transform it into a functional space tailored to your needs. Move-in ready with updated features such as roof shingles, zebra blinds, an upgraded garage door, furnace, and central air conditioner. Recent renovations include sleek laminate flooring, contemporary kitchen finishes, upgraded washrooms, and stylish lighting. Situated on a premium pie-shaped lot, the backyard offers plenty of space for outdoor activities, gardening, or simply unwinding on a sunny day. Parking is a breeze with a double attached garage accommodating two vehicles and a private double driveway for up to two additional cars. With its charm, functionality, and unbeatable location, this property is a perfect choice for anyone seeking a quiet yet connected lifestyle. Don't miss out on this opportunity to make this house your home! (Note: Some photos are virtually staged.) ** This is a linked property.** (id:53661)
148 Harrongate Place
Whitby, Ontario
Discover this beautifully maintained three-bedroom home nestled in the highly sought-after North Whitby neighbourhood. This family- friendly property boasts a spacious and functional layout, perfect for comfortable living and entertaining. The bright, open-concept main floor features a large family room overlooking the eat-in kitchen, as well as a separate formal living room-ideal for gatherings or quiet relaxation. Upstairs, you'll find three generously sized bedrooms, including a luxurious primary suite complete with a spa-inspired Ensuite featuring a separate shower, soaker tub, and a walk-in closet. Additional conveniences include a second-floor laundry room for added comfort and practicality. Enjoy summer evenings in your private, fully fenced backyard, which offers a large deck and a gazebo-perfect for barbecues and outdoor entertaining. Location Highlights: Walking distance to McKinney Recreation Centre, Walmart Plaza, and the highly-rated Robert Munsch Public School. Minutes to the beautiful Liza Park and a variety of local walking trails and conservation areas. Close proximity to shopping, dining, and all essential amenities. Easy access to major highways (401, 407, 412), making commuting a breeze. This home is truly a must-see. Place offers the best of comfort, convenience, and community living in Whitby! ** This is a linked property.** (id:53661)
52 Harewood Avenue
Toronto, Ontario
Modern charm, timeless comfort, 52 Harewood Ave is ready to inspire. Nestled in the heart of sought-after Cliffcrest, south of Kingston Rd, this beautiful detached home offers an exceptional blend of style, space, and functionality. Featuring 4+2 bedrooms and 4 bathrooms, this Maibec wood-clad gem boasts inviting curb appeal with a charming front porch, landscaped grounds and mature perennial gardens. Step into the bright and expansive open-concept main floor, thoughtfully designed with seamless flow between the chefs kitchen, family area, living room, and formal dining space, perfect for entertaining and family living, inside and out. Downstairs, discover a fully equipped 2-bedroom in-law suite with its own kitchen, ideal for extended family. With ample parking for multiple vehicles and a serene tree-lined setting, this home checks all the boxes. In Fairmount PS, St. Agatha & RH King catchment areas. Just minutes from the iconic Scarborough Bluffs and the incredible park system along the cliffs of Lake Ontario, this property offers the perfect blend of natural beauty and urban convenience. (id:53661)
20 Cleethorpes Boulevard
Toronto, Ontario
Welcome to #20 Cleethorpes Blvd---Move Right-In & Enjoy!---This is an Extra-Spacious and Lovingly maintained 5-Level Brick Backsplit---Loads of room for Family Enjoyment & Entertaining! --- Includes Hardwood Floors, 4 spacious Bedrooms, 3 Bathrooms, Family Sized Kitchen, Large Family Room with Fireplace and Walk-out to lovely patio & Large Fenced Garden, Separate Recreation Room with 2nd. Fireplace, Loads of storage room plus games rooms, Cold Rm/Cantina, Laundry and More!----Enjoy the lovely Front Verandah with Sitting area----Manicured Large Lot with Quality Stone Walkways, Stone Patio & Private fully Fenced & Gated Rear Garden---Approx. 4 car parking in Private Drive and Garage----Located in a beautiful and mature Family Neighborhood steps to transit, schools and shopping. Convenient location near all amenities--Ideal for Family comfort and enjoyment. (id:53661)
22 Kent Road
Toronto, Ontario
Pristine warm and inviting home in a prime quiet location with the best neighbours offered for lease. This gorgeous property presents a fresh and inviting open concept living/dining area, renovated kitchen with walk out to rear yard and brand new washer/dryer, 2 bedrooms plus a den on the second floor with a full 4 pc bathroom, hardwood floors, a third floor loft with bedroom, 4 pc ensuite and a stunning roof top deck overlooking the city and a coveted lane parking spot! Coffee on the front deck and cocktails on the back deck round out a perfect day here. Steps to Duke of Connaught School, transit, Queen Street fabulousness, Beaches, Leslieville and easy access to DVP and downtown T.O. Owner will maintain the lower level. Tenant responsible for garbage removal ,snow removal and grass cutting/maintenance. (id:53661)
81 Kawartha Avenue
Oshawa, Ontario
Impeccably Maintained home in desirable south Oshawa location! Situated on a mature, tree-lined street in a welcoming neighborhood, this well-appointed residence presents an exceptional opportunity for first-time buyers. Backing directly onto Southmead Park, the home offers a rare combination of privacy, charm and convenience. The property features 3 bedrooms and 2 bathrooms, thoughtfully laid out to maximize functionality within a compact footprint. Hardwood flooring runs throughout the principal spaces, while large European-style tilt-and-turn windows provide abundant natural light and enhance the home's bright, airy ambiance. Meticulously cared for, this residence boasts numerous exterior highlights on a generous lot that further enhances this homes appeal, including perennial gardens, a recently updated fully insulated detached garage, and ample parking to accommodate multiple vehicles. This turn key property represents a unique opportunity to acquire a home in a well-established community, with easy access to parks, schools and local amenities. Completely reinsulated, repointed brick work and a brand new gas water heater. (id:53661)
48 Orley Avenue
Toronto, Ontario
Welcome Home To Your Freshly Painted Two Bedroom Detached East York Bungalow with a Spacious & Bright Open Concept Kitchen & Living Room with Two Skylights and a Private Driveway in a Great Family Neighbourhood! The Large Finished Basement with a Separate Entrance Features an Open Concept Kitchen with Stainless Steel Appliances and Center Island. Move Right In and Enjoy this Well Cared For Home with Updated Windows & Air Conditioner, Two Skylights For Extra Natural Sunlight, Large Front Veranda & Backyard Patio Deck to Entertain Family & Friends, Garden Shed & Rare Private Driveway with Two Car Parking. Just Steps to the Danforth and the Subway! Close To the GO Train, Shopping, Parks & Schools. Hurry! Must See Today. (id:53661)
10 Van Wart Street
Whitby, Ontario
Stunning townhome located in the desirable Whitby Meadows community, featuring 4 spacious bedrooms, 3 bathrooms, and a front-facing garage. Designed for comfort and convenience, this home provides easy access to schools, public transportation, major highways, shopping, and other essential amenities. The main floor features elegant hardwood flooring, while cozy carpeting adds warmth to the upstairs bedrooms. The primary suite includes a large walk-in closet and a luxurious 5-piece ensuite with a glass-enclosed shower. Three additional generously sized bedrooms share a well-appointed 3-piece bathroom. The modern kitchen is equipped with quartz countertops, stainless steel appliances, a breakfast bar, and a dining area with backyard views. An open-concept layout connects the kitchen, breakfast area, and family room, complete with a fireplace, creating a welcoming space that's perfect for relaxing and entertaining. (id:53661)
148 Coleman Crescent
Scugog, Ontario
Discover the perfect blend of serenity and convenience in this charming 1.5-storey detached home, located in the quiet waterfront community of Janetville, just over an hour from Toronto. Nestled along the southern shore of Lake Scugog and situated on the Trent-Severn Waterway, this scenic property offers breathtaking panoramic views and vibrant western sunsets. The home has been thoughtfully updated and features an open-concept main floor that seamlessly connects the kitchen, dining, and living areas, ideal for relaxed lakeside living or entertaining. A bright, all-season sunroom with floor-to-ceiling windows brings in stunning lake views year-round. A cozy gas fireplace adds warmth and charm during cooler months. Enjoy the outdoors with two private docks, perfect for swimming, kayaking, fishing, or boating. A separate, adorable bunkie provides extra space for guests, a home office, a children's playhouse, or a creative studio. Additional highlights include newly installed front stairs and ample space for enjoying waterfront living at its finest. Whether you're searching for a weekend retreat or a full-time escape from city life, this character-filled home delivers a peaceful lifestyle with access to nature and nearby amenities. * Bunkie is virtually staged. (id:53661)
89 Empire Avenue
Toronto, Ontario
Tucked into one of South Riverdale's most cherished pockets, 89 Empire Avenue is the kind of home that immediately pulls you in, not just with its charm, but with its soul. This 3-bed, 3-bath semi-detached beauty blends timeless character with thoughtful updates, offering the perfect balance of comfort, function, and location. Walk in from the front porch and feel the difference. The exposed brick adds texture and warmth, catching the light as it filters through oversized front and back windows. A gas fireplace anchors the living space, inviting cozy nights and effortless gatherings. The open-concept main floor has a natural flow, connecting the living, dining, and kitchen areas in a way that feels both practical and inspiring. Whether you're hosting friends or winding down after a long day, this home rises to every occasion. The kitchen is designed with everyday life in mind - generous counter space, sleek finishes, and great sightlines so you're always part of the conversation. Head upstairs and you'll find three spacious bedrooms, each offering a quiet retreat from the bustle of the city. The primary suite is a peaceful haven with its own 3PC ensuite bath, while the additional bedrooms are ideal for family, guests, or a bright home office. Downstairs, the finished lower level is ready to meet you where you are, whether that's movie marathons, sleepovers, workouts, or focused work-from-home time. With a 3PC bathroom and plenty of space to spread out, it's as flexible as your life needs it to be. Outside, this home features a backyard oasis. Queen Street East is just around the corner, offering independent cafes, restaurants, shops, and easy access to TTC streetcars. You're surrounded by parks and green space, minutes from Leslieville, The Danforth, and the lake. Walkable, connected, and full of character - this is urban living at its best. 89 Empire Avenue isn't just a place to live. It's a place to belong. Come experience it for yourself. (id:53661)
777 Danforth Road
Toronto, Ontario
Exceptional mixed-use investment opportunity featuring a fully operational restaurant with a commercial-grade industrial kitchen on the main floor and a spacious residential apartment above. The main floor offers approximately 1,100 sq ft of restaurant space with a full kitchen built at a cost of around $300,000, currently operating as takeout only (no dine-in). There is also a full basement used for restaurant storage, providing additional functional space. The second-floor apartment has a separate entrance and proper fire separation as per building code, ensuring tenant safety and compliance. This professionally renovated building with permits includes extremely rare on-site parking for 14 cars, a major asset in this high-traffic area where parking is hard to find. Ideal for investors seeking strong rental income and appreciation potential, or for end users looking to operate their business while living above. The building is small and easy to maintain yet offers excellent utility with its mixed-use configuration. Fire safety layers are in place between the commercial and residential units, meeting all city requirements. Highlights include a prime location with great exposure, turnkey fully equipped kitchen saving significant build-out costs, full basement storage, and a legal residential apartment for additional income. This is a unique opportunity to own a professionally upgraded, code-compliant mixed-use property with high visibility and low vacancy risk, perfect for restaurant operators, food entrepreneurs, or investors looking for a solid asset in a sought-after area. (id:53661)


