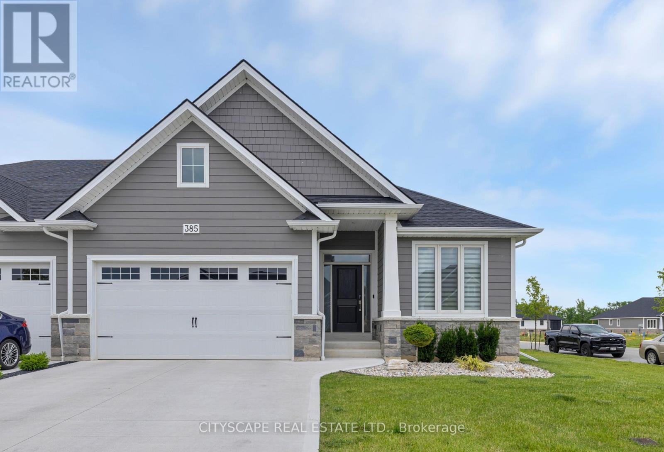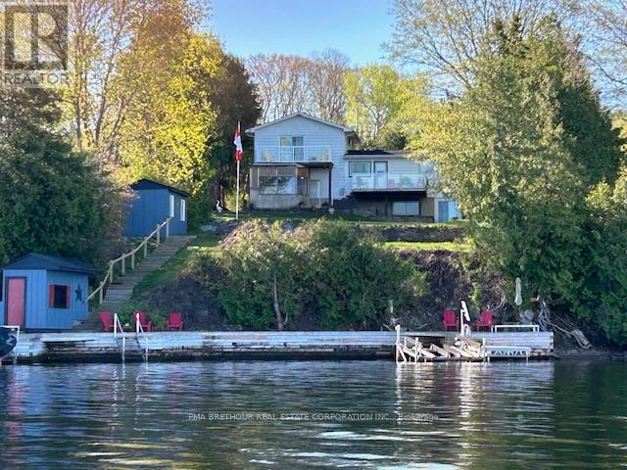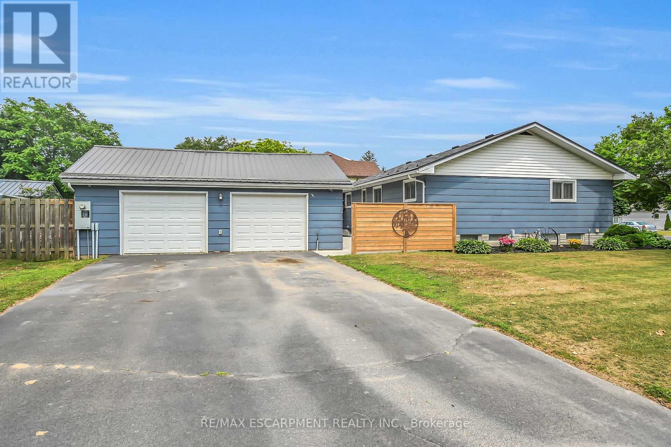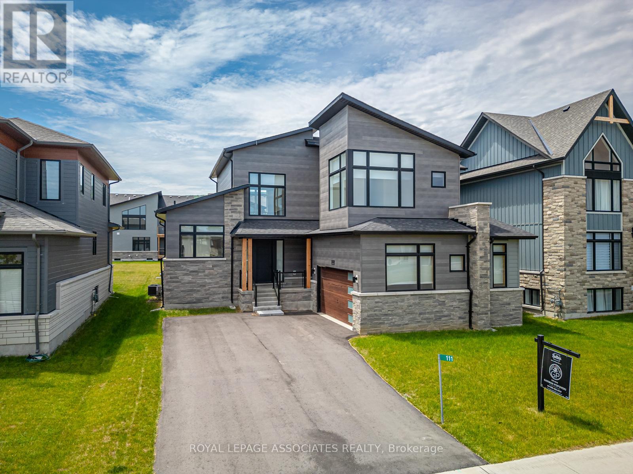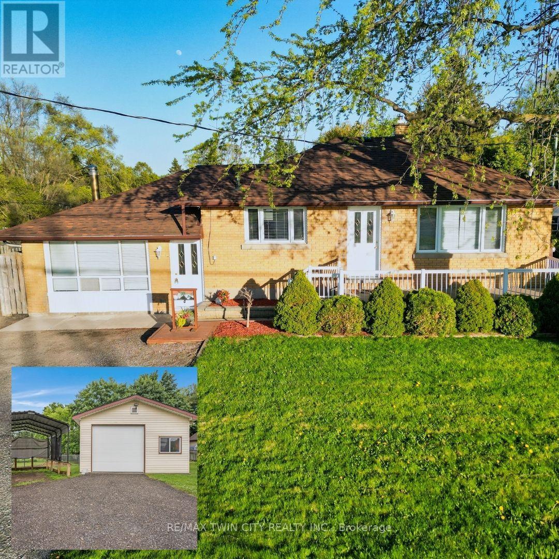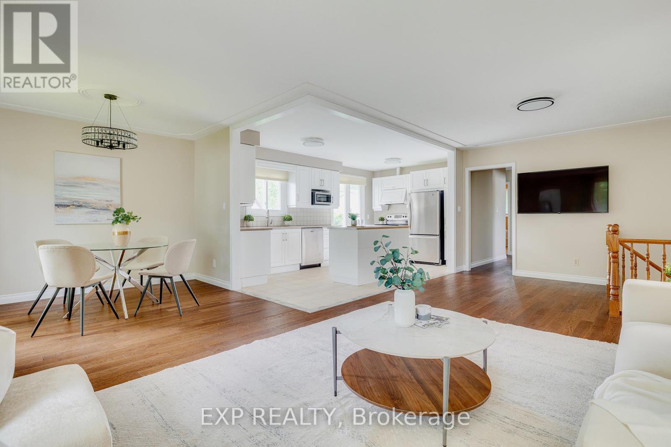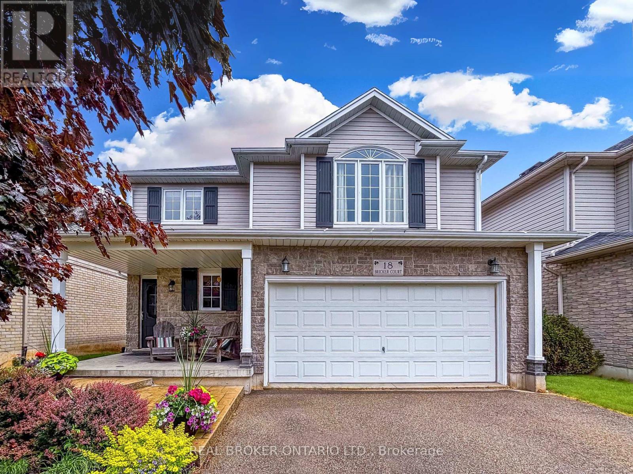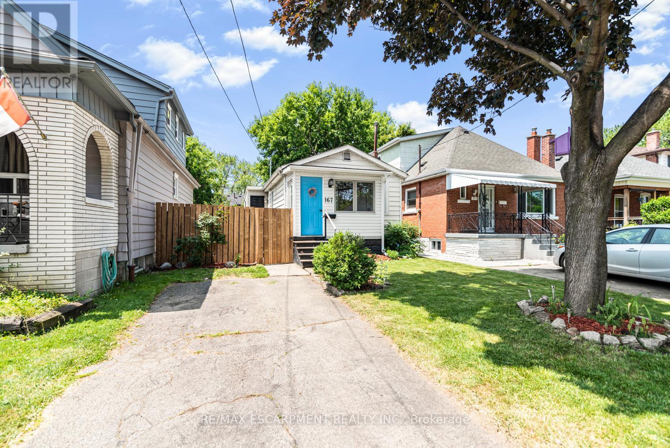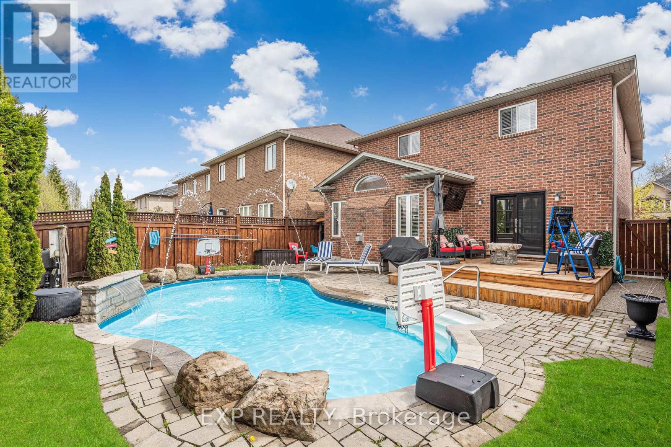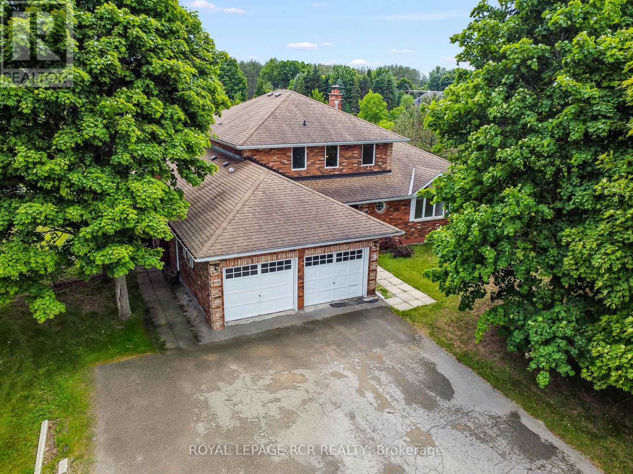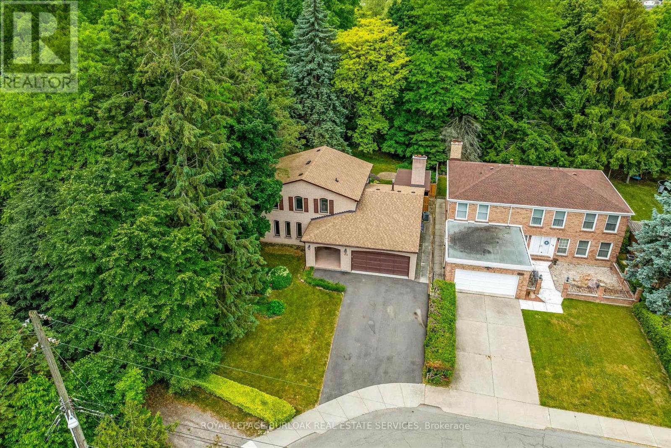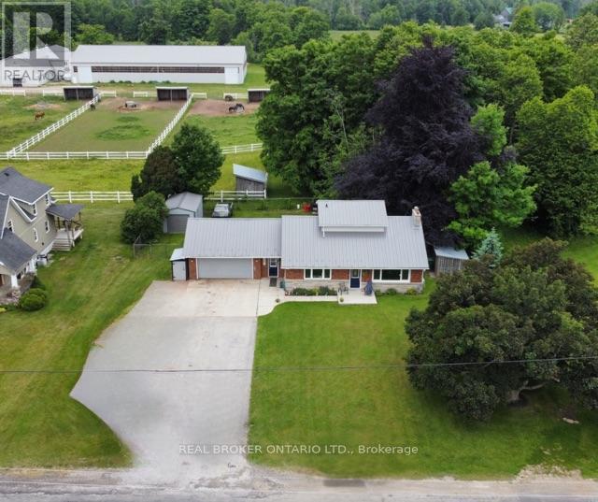385 Matese Street
Lakeshore, Ontario
Meticulously maintained 3 year old Lakeland Semi "Featherstone" model(2-Plex) for sale. Nestled on a quiet, family-friendly street in charming Belle River, this home offers a perfect blend of modern comfort and small-town appeal. Beautiful corner lot with tons of upgrades! The home features 2+3 bedrooms and 2+1 bathrooms. Pride of ownership is visible throughout. High end finishes and materials accompany every corner of the home. The soaring cathedral ceilings, gourmet eat-in kitchen and spacious great room make this an entertainers delight. The finished basement offers a massive living area alongside 3 bedrooms and a 3 piece bathroom. Rear porch is covered and finished with composite decking. $100/M HOA fee covers the roof, grass cutting and snow removal making maintenance a breeze! Extras: 220/240V Electric Car Plug in Garage, Back Up Water Powered Sump Pump, Smart Door Bell, Smart Thermostat, Upgraded Engineered Hardwood (Tahiti - Grandeur Scandinavia Collection) (id:53661)
198 Pitts Cove Road
Kawartha Lakes, Ontario
Huge Property with 78ft of Stunning Waterfront (MUST BE SEEN). 4 Season House with Walkout Basement w DIRECT access to Sturgeon. School Bus Route. Lake Views from 2 Large Sundecks. Large Newly Carpeted Rec Room with BI Bar and Gas Fireplace. Large Grassed Backyard with Storage Shed (Bunky Potential) leading to Outdoor Firepit Level. The Waterfront is "Piece de Resistance" with 2 Large Decks, a Tiki Style Hut. FISHING IS EXCELLENT!!!! 2 Docks (Included). NOTE: Purchase of Riding Lawnmower and Trailer. Sea Doo Watercrafts and Lifts as well as contents of Tiki Hut negotiable. (id:53661)
4 Clifford Street
Norfolk, Ontario
This one will surprise you!! Incredible fully renovated one storey bungalow on large lot (almost 1/3 acre) in quiet area of town, with a bonus detached garage/man cave, and beautiful entertaining area in the back yard. Immaculately maintained, this home offer 3 main level bedrooms plus one in the lower level, two full baths, a large family/games room on grade (used to be an attached garage) plus beautiful living spaces including large living room and dining room on the main plus a rec room downstairs. Family room features pine tongue & groove ceiling with exposed beam look, gas fireplace and garden door to the quality built covered rear patio area featuring stamped concrete, privacy wall, and exterior lighting. Hardwood floors, cove mouldings, & bright vinyl windows through out the home. Lower level bath includes a two seater jacuzzi soaker tub. The yard is fully fenced and includes a quaint garden shed. The Bonus is the oversized two car garage with two roll up doors, concrete floor, large windows, woodstove, wood ceiling and 200 amp electrical. Natural gas is available at the garage as well. As far as mechanicals go - no worries here. Beautiful metal shingle roof with 50 year transferrable warranty, natural gas furnace with newer central air conditioning, 200 amp hydro and vinyl windows. Lots of parking - two separate parking areas - one by the house, and one by the shop. No disappointments here! Potential for a two family situation! This one wont last. (id:53661)
111 Cattail Crescent
Blue Mountains, Ontario
Gorgeous Luxury Bungalow Loft on Premium Lot with Blue Mountain Views! This stunning bungalow loft offers over 4,200 sq. ft. of total finished living space and sits on a large premium lot with beautiful views of Blue Mountain and ample parking. Located in the prestigious Blumont community, this home is minutes from all the year-round excitement Blue Mountain has to offer. Inside, you'll find a main floor primary bedroom, three bedrooms upstairs, and two additional bedrooms in the fully finished basement perfect for family, guests, or a private office setup. Designed with comfort and sophistication in mind, this home features vaulted and smooth ceilings, elegant quartz countertops, extended-height kitchen cabinets, a gas fireplace, an oak staircase with solid oak railings, chrome faucets, a 5' acrylic bathtub, and glass shower enclosures with mosaic tile bases.The bright and open great room is bathed in natural light and offers a seamless flow to the outdoors the perfect spot to enjoy Blue Mountain views from your future deck or outdoor space. Enjoy all the benefits of membership with the Blue Mountain Village Association (BMVA), including on-demand shuttle service, private beach access, VIP discounts at local shops and restaurants, and more. Live steps from skiing, golf, dining, trails, shops, and nightlife, all while enjoying the privacy and elegance of your own mountain retreat. (id:53661)
883 Cook Crescent
Shelburne, Ontario
Step into this turn-key gem! Tastefully decorated with fun, modern touches throughout, this home features an open-concept living space perfect for both relaxing and entertaining. The heart of the home is the spacious kitchen, complete with a convenient center island ideal for casual meals or gathering with friends. Enjoy the generously sized bedrooms that offer plenty of space for rest and feature good closet spaces, and two upstairs bathrooms to enjoy. Outside, you'll fall in love with the beautifully landscaped yard. A charming front porch welcomes you, while the stunning backyard steals the show with a large deck, stylish pergola, and designated BBQ area perfect for summer get-togethers and peaceful evenings.This home is truly move-in ready with a personality all its own! Features: 3 piece Rough in Bathroom in Basement, Accent Wall in Stairway, Updated Light Fixtures, Large Primary Bedroom with Walk in Closet and Ensuite Bath, Amazing Outdoor Space with Lovely Landscaped and Large Deck with Pergola, Fully Fenced. (id:53661)
35 Crossings Way
Hamilton, Ontario
This beautiful 3-story townhouse is thoughtfully designed to combine functionality and elegance, offering a layout perfect for modern living. The main floor features a private bedroom and full bathroom, providing a versatile space ideal for guests, in-laws, or a home office. Moving to the second floor, you'll find an open-concept kitchen with sleek countertops, and ample cabinet space, seamlessly flowing into a bright and spacious family room perfect for relaxing or entertaining. A convenient powder room is also located on this floor. The third floor is a private retreat, boasting three generously sized bedrooms, including a luxurious primary suite with an ensuite bathroom for ultimate comfort and privacy. Two additional bedrooms share a full bathroom, making it an ideal setup for family or guests. With contemporary finishes throughout, ample storage, and a prime location close to shopping, dining, and parks, this townhouse offers the perfect blend of practicality, style, and convenience. (id:53661)
7011 Wellington Rd 124 Road
Guelph/eramosa, Ontario
Welcome to 7011 Wellington Road 124, a beautifully updated bungalow that blends modern comfort with peaceful country living. Situated on a private 0.256-acre lot, this home offers 1,234 sq ft of well designed living space above grade, plus a fully finished walkout basement, perfect for guests, a home office, or extended family. Inside, youre greeted by soaring ceilings and the warmth of a wood burning fireplace. Large windows fill the space with natural light, and a walkout leads to a private deck overlooking the spacious backyard, ideal for morning coffee or entertaining. The main level has been fully updated, including a stunning custom kitchen completed in 2022 with quartz countertops, built-in fridge, high end appliances, and a gas stove. Off the kitchen are two generously sized bedrooms and a beautifully updated 4-piece bathroom. The bright finished basement offers large windows, an additional bedroom, and a 2-piece bathroom with room to add a shower, great as a family room, guest suite, or hobby space. Outdoors, enjoy a 20x25 detached heated garage with hydro and a new roof (2024), plus two sheds (8x10 and 8x14), a 12x20 drive shed, and a garden area. The homes roof was replaced in 2023, and new basement windows installed. Mechanical upgrades include a forced air furnace and central air (2018), reverse osmosis system, a 120-ft well with new submersible pump and bladder (2023), and a 1,000-gallon brick septic tank (2007). Thoughtfully updated and just a short drive to amenities, this move-in ready home offers the best of rural living. (id:53661)
4 Rembe Avenue
Hamilton, Ontario
Your search stops here! This stunning Hamilton Beach bungalow is the ultimate retreat from city life, showcasing a sleek, contemporary design with effortless style. Featuring two spacious bedrooms and two updated bathrooms, it perfectly balances comfort and sophistication in a serene lakeside setting. The home has seen several thoughtful updates; the addition of a shiplap feature wall at the front entrance; the installation of a custom fireplace mantel in 2022; and a full repaint of the main living area and back hallway in 2025, all contributing to a refreshed and welcoming space. The shed has been thoughtfully converted into a fully functional bunky, complete with drywall, insulation, flooring, and pot lights - offering a versatile space ideal for a home office or guest accommodations. Additional highlights include a spacious backyard with a waterline to the other shed, perfect for added convenience. Enjoy the scenic waterfront walking trail and nearby beach access just moments away. With easy highway access, commuting is both simple and stress-free. (id:53661)
61 Lake Avenue N
Hamilton, Ontario
Incredibly private, surrounded on two sides by beautiful Warden Park, and a detached garage conversion? This is the kind of unique house youve been searching for! 61 Lake Ave N has been extensively renovated over the years with high quality construction. Entering the home from the side door, youre welcomed into the back addition with a dedicated foyer. The main living space resides at the back of the home, with an open concept floor plan and beautiful views of the landscaped backyard and the mature trees of the park behind. The kitchen is incredibly spacious, with large center island, upgraded appliances, granite countertops & bar seating. A formal dining space, with back yard access, and living room provide just the right amount of space for both everyday and entertaining. Towards the front, youll enter the original potion of the home which has been completely re-done. Three spacious bedrooms all offer potlights, large windows, and wall-to-wall wardrobe systems for superior storage. The spa-like bathroom features a separate vanity area, stand alone tub and glass shower. The full laundry room includes a sink, countertop for folding, and cabinetry to store all your cleaning supplies. The basement here has been thoughtfully raised to provide enough height for exceptional storage space. But what really sets this home apart is what youll find out back. The large detached garage has been converted into additional living and storage space (while still retaining concrete flooring underneath for potential to convert back to a garage). Equipped with 100amp electrical, gas heat, and running water! Currently including a 233 sq ft finished room overlooking the back garden w/potlights, laminate flooring & ceiling fan, plus a spa room offering sauna and shower, a large storage room, and a workshop. Whether you need a bit more living space, separate office, fitness area, or hope to create a multi-generational or income producing unit, youll find incredible potential here! (id:53661)
197 Balmoral Avenue S
Hamilton, Ontario
First time on the market! This well-maintained 3-bedroom home has been cherished by the same family for over 70 years. A short walk to beautiful Gage Park and the vibrant shops and eateries of Ottawa Street, this property is located in the family-friendly neighbourhood with a true sense of community. The kitchen and bathroom have both been tastefully updated, blending modern touches with timeless charm. A bright and spacious family room at the back of the home offers extra living space, filled with natural light and views of the private backyard- perfect for relaxing or entertaining. The basement features high ceilings and awaits your personal touches. With no rental items and pride of ownership throughout, this is a rare opportunity to own a truly special home in one of Hamilton's most beloved neighborhoods. (id:53661)
43 - 2373 King Street E
Hamilton, Ontario
Welcome to this bright and stylish 1-bedroom, 1-bathroom condo offering 618 square feet of comfortable, well-designed living space on the 4th floor of a quiet and well-maintained building in East Hamilton. The updated kitchen features quartz countertops, a double undermount sink, and a convenient breakfast bar, all open to the spacious living area with walk-out to a private balcony -perfect for enjoying morning coffee or evening sunsets. The bedroom is generously sized, and the unit offers great natural light throughout. Additional highlights include secure building entry, elevator access, low monthly condo fees, a clean and well-kept on-site laundry room, one dedicated parking space, and a storage locker just around the corner from the unit. The building is surrounded by mature trees and green space, with plenty of visitor parking available. Located just minutes from the Red Hill Valley Parkway, the Lincoln Alexander Parkway, and the QEW, this location is ideal for commuters. You're also close to Red Hill Bowl Park and an entrance to the Red Hill Valley Trail, offering easy access to nature right outside your door. A fantastic opportunity for first-time buyers, downsizers, or anyone seeking move-in-ready, low-maintenance living in a connected and friendly neighbourhood. (id:53661)
15 Laguna Crescent
St. Catharines, Ontario
Private Court Location with Pool Immaculate 4-Bedroom Home! Welcome to 15 Laguna Crescent a beautifully maintained and upgraded 4-bedroom home located on a quiet court in one of St. Catharines' most desirable neighbourhoods. Perfectly situated on a spacious, tree-lined lot,this home offers unmatched privacy and the perfect outdoor retreat with a massive 16 x 32 inground pool just in time for summer fun! Stepinside to find a bright, stylish interior filled with thoughtful updates, including custom kitchen cabinetry, quartz countertops, updated windows,modern flooring, newer shingles, and renovated bathrooms. The home also features a replaced garage door and front entry door, Californiashutters in the recreational room, and a laundry chute conveniently connecting the main floor to the basement laundry room. A 2014-installedfurnace adds peace of mind for year-round comfort. The walk-up basement presents excellent potential for an in-law suite, offering flexibility formultigenerational living. The attached garage provides secure parking and additional storage. This is more than just a house it's a lifestyleupgrade. Whether you're relaxing by the pool, enjoying the privacy of your lot, or entertaining in the updated interior, this home has it all. (id:53661)
48 Eastbourne Avenue
Hamilton, Ontario
Welcome home to 48 Eastbourne Ave. This stunning 4 + 1 bedroom, 2 bathroom home features over 2100 ft2 of living space and is in the desirable St. Clair neighbourhood! Walking distance to schools, parks, escarpment trails, local shops, and a quick drive to downtown Hamilton and HWYs for commuters. The main level of this home features a gorgeous front veranda, a light filled living room with a gas fireplace and built in bookcases, a formal dining room with french door to the deck, a design-mag-worthy updated kitchen (2024) complete with high-end appliances, and a rarely offered additional family room with backyard access. On the second level you will find a large primary bedroom with 2 built in closets (2023) and dressing area, 2 additional bedrooms, an updated 4-pc bath (2023) and new hardwood flooring throughout (2023). The third level features a gorgeous loft space for an additional bedroom featuring newly refinished floors and ductless ac split and it's own gas fireplace. The private backyard oasis features a large deck for hot summer days, stamped concrete and green space for easy maintenance. BONUS: The full height, fully finished basement, has a show-stopping bathroom/laundry room combo (2025), an additional bedroom perfect for guests/in-laws, and plenty of storage. Additional updates include new furnace/AC/hot water heater/ductless system (2023), eavestroughs (2022). Do not miss out, book your showing today! (id:53661)
18 Bricker Court
Brantford, Ontario
Its not often a home like this comes uptucked at the end of a quiet court, surrounded by mature trees and backing onto protected ravine and trails. 18 Bricker offers a rare blend of space, privacy, and natural beauty in a neighbourhood where these features are hard to find. The great-room is a true showstoppersoaring double-height cathedral ceilings with skylights create an airy, light-filled hub for everyday life. Rustic wood accents and natural gas fireplaces on both levels add warmth and charm, while oversized windows and multiple walkouts connect you seamlessly to the outdoors. The ravine lot backs directly onto naturalized green space and the extensive trail system, offering year-round views and no direct rear neighbours. Upstairs, the deck functions as an outdoor kitchen and private lounge, with treetop views. Below, the landscaped backyard features two more distinct spaces: a covered area tucked under the upper deck for shade and privacy, and a separate entertaining deck set among the gardens. Inside, the spacious layout includes a massive primary retreat with vaulted ceilings, a finished walkout lower level with built-in cabinetry across the recreation room, and thoughtful details throughout. This home delivers rare lifestyle value in a quiet pocket of West Brant close to schools, parks, and everyday amenities. Come see what makes this one so special. (id:53661)
5 Hawarden Avenue
Brantford, Ontario
The kind of home you raise your kids in. Set on a quiet dead-end street just off Dufferin, 5 Hawarden Ave offers the charm of a century home with a fully reimagined main floor designed for modern family life. Surrounded by mature trees, quality schools, and steps to the river trailsthis is one of Brantfords most walkable and admired neighbourhoods. The heart of the home is the custom kitchen by Sarah St. Amant, with quartz counters, a walk-in pantry, and adjacent main-floor laundry. The open layout flows through bright, spacious living and dining areas with hardwood floors and a cozy gas fireplaceperfect for family time or entertaining. The stylish 2-piece bath features marble flooring and thoughtful design. Upstairs youll find three generous bedrooms, a renovated 4-piece bath, and a versatile third-floor bonus room ideal for a kids hangout, home office, or creative retreatwith extra storage tucked away. Major updates include furnace, AC, windows (with lifetime warranty), upgraded wiring, and attic insulation100% move-in ready. Outside, relax on the covered front porch with composite decking, or enjoy the perennial gardens, rose bushes, and mature trees out back. A detached garage and private driveway complete the package. Homes like this in Holmedale dont come up often. Come see what makes this one so special. (id:53661)
167 Tolton Avenue
Hamilton, Ontario
Welcome to 167 Tolton Avenue A Turnkey Gem in the Heart of Hamilton. Discover this beautifully updated and move-in-ready 2 + 1 bedroom home, nestled on a quiet street in one of Hamilton's most desirable neighborhoods. With its thoughtful updates, finished basement, and inviting charm. Step inside to a bright, airy layout filled with natural light, modern finishes, and tasteful renovations throughout. The updated kitchen is both stylish and functional. Downstairs, the fully finished basement provides additional living space ideal for a family room, home office, gym, or in-law setup. A sump pump has also been installed for added peace of mind. The private backyard is a true highlight, offering a peaceful retreat with plenty of room to enjoy the outdoors. A wired shed with electricity adds extra storage or workshop potential, and the space is perfect for summer BBQs or quiet evenings under the stars. Located in a family-friendly community with easy access to parks, schools, public transit, shopping, and major highways, 167 Tolton Avenue delivers the perfect blend of convenience and lifestyle. (id:53661)
163 Campbell Street
Brantford, Ontario
Massive Lot! Cottage style, 1.5 storey detached home with detached garage, situated on a deep, double wide lot minutes away from Wayne Gretzky Parkway. This beautiful home has been maintained by the same owners for 15 years. Various upgrades including flooring, kitchen and appliances, 4-pc bathroom, AC(2023), Furnace(2023), Hot water heater(2023). Spend your summer months in the backyard oasis featuring a hot tub patio, gazebos, large open grassy area surrounded by vegetable and flower gardens, storage shed and a detached garage. Nearby parks, schools, shopping centers, highway access, transit routes, 30 minute drive to downtown Burlington, 45 minutes to Guelph. (id:53661)
92 Oleary Drive
Hamilton, Ontario
Stunning Designer Home With Resort-Style Backyard In The Heart Of The Meadowlands! Step Inside And Prepare To Be Wow'd. From Rich Premium Flooring And Elegant Wainscoting To Exposed Beams And Upscale Finishes, This Home Radiates Warmth And Sophistication. The Custom Chefs Kitchen Deserves Its Own Cooking Show - Anchored By An Oversized Island, Outfitted With Top-Tier Appliances, And Built For Entertaining, With Every Detail Thoughtfully Considered. The Living Room Features A Gas Fireplace And California Shutters With Serene Views Of The Backyard -And Thats Where Things Get Next-Level. The Real Showstopper Is Out Back: Your Own Private Resort. A Remote Controlled Saltwater In-ground Pool With LED Lighting, Fountains, And Waterfall, Surrounded By Professional Landscaping. Upstairs, Find Four Spacious Bedrooms, Including The Primary Suite Which Features A Fully Renovated Ensuite And Walk-In Closet. Unbeatable Location -Directly Across The Street From Fair Park And Just Minutes To Costco, Cineplex, Restaurants, Schools, Home Depot, Winners, And Every Major Convenience. Plus, Easy Access To Highways, Scenic Nature Trails, And Top-Rated Schools. More Than A Home Its A Lifestyle. (id:53661)
12 - 98 Shoreview Place
Hamilton, Ontario
This beautiful townhouse offers exceptional space and flexibility for entertaining, inside and out! The main level features stylish flooring throughout, with an open-concept kitchen and living room centered around a cozy fireplace. From the kitchen, step through sliding glass doors to a spacious patio/deck with gazebo. Upstairs, youll find three bedrooms, including a primary suite with its own private ensuite featuring a separate shower and soaker tub. An additional updated full bathroom for family or guests. For added convenience, the washer and dryer are located on the bedroom level. The fully finished lower level is bright, carpet-free, and recently updated. It includes a kitchenette, 3-piece bathroom, and ample room for an office, guest space, or additional entertaining area. Outside, enjoy a low-maintenance backyard with a large deck and privacy fencing. Your own private retreat! Move-in ready and perfectly located near the lake with easy highway access and a brand new GO-Station. True commuters dream! (id:53661)
6 Cedar Ridge Court
Erin, Ontario
Nestled on a serene estate lot in Erin, this spacious and versatile home offers an incredible canvas for your dream lifestyle. Surrounded by nature and mature trees, the setting is peaceful and private - ideal for those seeking space, comfort, and endless opportunity.Inside, you'll find over 2,700 square feet of thoughtfully laid out living space designed to accommodate both everyday family life and elegant entertaining. The main floor is anchored by a sprawling primary suite, complete with a fireplace, five-piece ensuite bath, walk-in closet, and an attached nursery or private home office - a rare and practical feature that offers convenience and flexibility for young families or professionals alike. At the heart of the home, the open-concept living and dining room welcomes guests with expansive windows and an effortless flow. A walkout from the dining area leads to a raised deck overlooking the 1.5 acre backyard - a perfect setting for morning coffee, summer barbecues, or evening sunsets. The eat-in kitchen offers plenty of space for family meals and casual conversation, with potential to customize to your personal style. Just off the kitchen, a cozy family room invites quiet evenings by the fire, enhanced by a wet bar that makes entertaining a breeze. Upstairs, three generously sized bedrooms share a full four-piece bathroom, offering plenty of space for kids, guests, or extended family. The partially finished walkout basement adds even more room to spread out; whether you envision a home gym, media room, or future in-law suite, the possibilities are endless. Set in a sought-after rural community just minutes from town, this property offers the best of both worlds: the tranquillity of country living with the convenience of nearby shops, schools, and amenities. Whether you're dreaming of a peaceful retreat or a dynamic family home to grow into, this estate is ready to be the backdrop of your next chapter. (id:53661)
2050 13th Line E
Trent Hills, Ontario
Modern and updated bungalow on 28 acres! 10 Mins to both Havelock and Campbellford. If you're looking for a bit more space and a slower pace, this 3+1 bedroom raised bungalow might be just what you need. 28 acres of mostly cleared land with some natural trees and brush, this property gives you room to breathe. Offering a welcoming, open-concept layout that's both functional and comfortable. The kitchen has been updated and features plenty of cabinets, a separate pantry and island - great for extra prep space or casual meals. The living room has a floor-to-ceiling fireplace and is combined with the dining area that walks out to a spacious deck complete with built-in speakers system - perfect for relaxing or entertaining with friends and family. 3 generously sized bedrooms on the main floor, including a primary bedroom with its own updated 3-piece ensuite. The lower level features a fully finished basement offering a large rec room with modern laminate flooring, dry bar, pot lighting, walk-out to the backyard and lots of extra storage space,. The extra bedroom is perfect for guests or home office. Detached 3 car garage with hydro gives you plenty of room for a workshop, vehicles and toys. Professionally painted vinyl siding on house (May 2025). 160' drilled well. Horse barn with 2 stalls. Located close to a Trent-Severn Waterway access point, this is a great spot for anyone who enjoys fishing and boating. (id:53661)
28 Masters Crescent
Georgian Bay, Ontario
Your Dream Home Awaits at the Residences of Oak Bay Golf & Marina Community!Welcome to your ideal escape nestled on the shores of Georgian Baythis stunning end-unit townhome, backing onto the prestigious Oak Bay Golf Course, offers the perfect blend of comfort, luxury, and year-round recreation. Start your mornings with a round of golf on the neighbouring links, then spend your afternoons boating, enjoying invigorating water sports, or reeling in your next catch. In the winter, hit the nearby OFSC snowmobile trails or ski the slopes at Mount St. Louis Moonstonejust 15 minutes away. Only 2 minutes from Hwy 400 and 90 minutes to the GTA, this home is perfectly situated for weekend getaways or full-time living. A freshly painted front door and outdoor trim welcomes you into a bright, open-concept layout that seamlessly blends the kitchen, living, and dining areasideal for both entertaining and everyday life. The kitchen is a chefs dream with modern finishes, ample counter space, and upgraded cabinetry with pull-out sliders for effortless organization. Step into the adjacent sunroom to unwind and take in peaceful views and striking sunsets over the golf coursea true retreat at the end of the day. Upstairs, the spacious primary suite is your private haven, featuring a large walk-in closet and a luxurious five-piece ensuite complete with a soaker tub, glass-enclosed shower, and double vanity. The home offers three additional bedrooms, two of which are connected by a stylish Jack & Jill bathroom, perfect for family or guests. The fourth bedroom can easily serve as a home office, guest room, or hobby spacewhatever suits your needs. Whether you're seeking a peaceful retreat or an active lifestyle, this home offers it allcomfort, convenience, and breathtaking surroundings. (id:53661)
452 Quigley Road
Hamilton, Ontario
Welcome to this Lovingly Maintained Solid Family Home backing onto RAVINE and hugging the Forested Niagara Escarpment. This ONE OWNER Custom Home on a quiet street was built by a Prominent Realtor in 1971 and has neighbours on one side only and no rear neighbours. Sunlight fills the Main Floor offering large corner windows overlooking mature gardens. Features include: Main Floor Family Room with Wood Burning Fireplace, 3 Spacious Bedrooms, 4-pce Primary Ensuite, Newer Roof (2022), Newer Driveway (2022), upgraded Electrical Panel, Covered Rear Patio Area - Ideal for Entertaining. Park Area to the Rear and South Side. Steps to Little Davis Falls, Felker Falls and Conversation Hiking. (id:53661)
1767 Centre Road W
Hamilton, Ontario
Imagine a picturesque country 3 Bedroom bungalow nestled in the serene embrace of a rural landscape, a haven for those who cherish tranquility and the beauty of nature. This idyllic property is not only a perfect retreat for relaxation but also a dream come true for car enthusiasts. Adjacent to the bungalow, a separate shop, This dedicated space provides ample room for tinkering, restoration projects, or simply admiring your automotive treasures. Great for contractors working on properties in areas close to urban centers, its important to balance the charm of rural aesthetics with the convenience of urban amenities. Potential Contractors have the advantage of space to park vehicles and store equipment, making their operations more efficient. The rural setting offers expansive views and a sense of escape from the hustle and bustle of city life, while still providing the amenities and comforts of a modern home. Whether you're seeking solitude, a space to indulge in your passions, or a combination of both, this property promises a lifestyle rich in peace and personal fulfillment. (id:53661)

